TABLE OF CONTENTS.
003
THE WANDERING CITY.
SAN FRANCISCO, CA mental health and the built enivironment
FLOW.
SAN FRANCISCO, CA 80,000 sf climate change center + museum
AGRICOLA.
SAN DONNINO, ITALY 150,000 sf agricultural campus
THE WEB.
SEATTLE, WA 600,000 sf transportation hub + hotel
013 008 010
THE WANDERING CITY.
[FIFTH YEAR ARCHITECTURE THESIS _ CLIFFORD STUDIO]
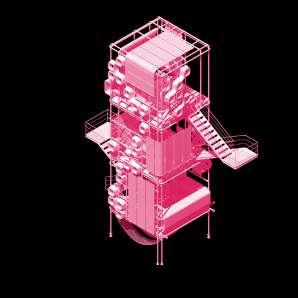




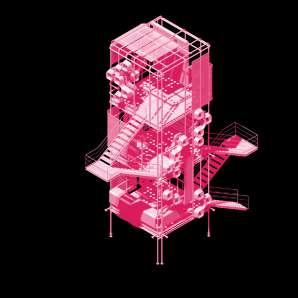




[ABSTRACT] the built environment unknowingly affects its inhabitants and their mental health in a plethora of ways; architecture has the ability to create environments that passively and actively have a positive influence on the mental health of users. how can architecture, interior design, and environmental graphic design help to facilitate these passive and active methods of design to create the “ideal” environment for everyone. there are many strides being taken toward human centric architecture, placing the human body and experience at the center of design, however, many of these strides are not necessarily intended to promote good mental health. I want to find a set of ways that can be implemented into new and existing buildings for the sole intention of creating beneficial environments for the users. this “set” is going to experiment with the combination of adaptable architecture, biological architecture, and sensory elements to create architectural systems that benefit both the earth and those who inhabit it. by looking at how the built environment is affecting users’ mental health, architects have the ability to impact people as much as possible and create the best overall experience.

_003
01
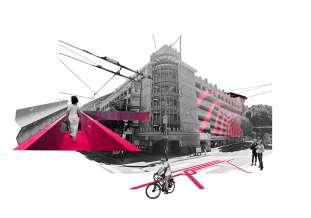
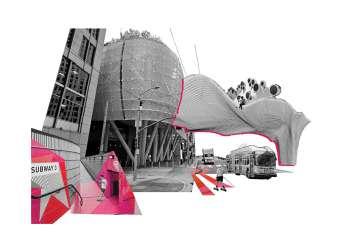


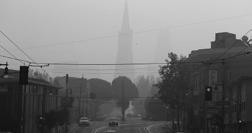
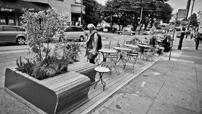






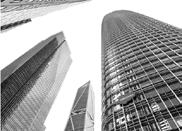
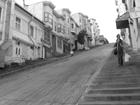
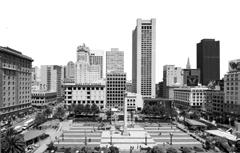



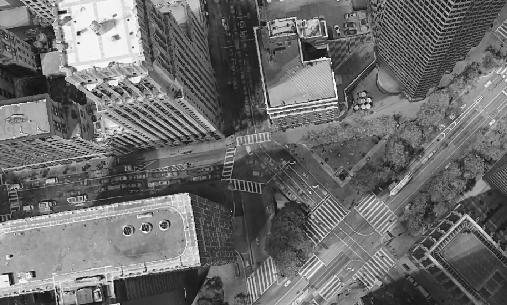




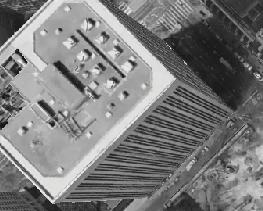



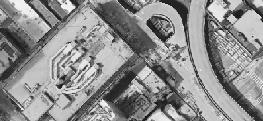
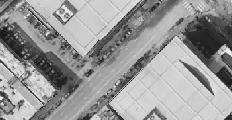
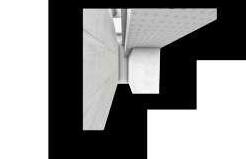
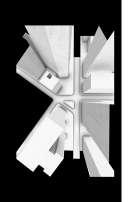
004_ + + + countries that have the lowest (of total population) of mental health disorders E N V RONM NTAL SOC AL P YCH QUICK STATISTICS 1 in people have a mental health disorder at some point in their lifetime adults has a mental health disorder at any given time in the U.S. 100’S MILLIONS countries with the highest percentage (of total population) of mental health disorders NEWZEALAND AUSTRALIA IRAN GREENLAND UNITED STATES INDONESIAMYANMARAZERBAIJAN COLOMBIA 18.38% 9% OF PEOPLE (MILLIONS) 17.34% 10.64% 10.51% architectural scope ENVIRONMENTAL, SOCIAL + FEMALES MALES 284 264 178 46 anxiety disorders depression drug alcohol anger, balance, celebration, intelligence, unhappiness (as of 2017) MILLION 2010 colors green-space indoorairpollutionworkspacelayout socialization spaces city layout indoor time exercise safety financial stress workstress opression trauma abuse genetics COUNTRIES COUNTRIES [THE VIRTUAL OFFICE] [THE “FUN” OFFICE] [CUBICLE [ACTION + + 1990 1970 > > > 39.7 1970 2020 + elevated path graphic design environmental graphic design + elevated path park environmental graphic design sound barrier + green wall graphic design salesforce transit + + + + + 1500’ 2250’ 5250’ 4500’ 750.0’ people commute to work SF daily THOUSAND 265 7th public green and social spaces. the high those who live and those who commute to the city. hardest working KEY 1 potential site marketstreet 500 1000 2000 <250’ 250-500’ 500-750’ 750-1000’ 1000’+ + + + + + + + + + + + + + + + + + + + + + + + + + + + + + + + + + + + + + + + + + + + 1500’ 2250’ 5250’ 4500’ 750.0’ ABCDEFGferry building salesforce transit center transamerica pyramid salesforce tower moma/yerba buena gardens sue bierman park union square A B C D E F G people live san francisco county THOUSAND 883 220 PARKS 40% higher chance of developing depression and space, social interaction, and bad air pollution levels. 500 1000 2000 5 1 4 becoming exclusive + KEY marketstreet potential site vicinity to green space 01: ENVIRONMENTAL 03: SENSORY 02: SOCIAL FACTORS of the built environment... implementation amount implementation amount implementation amount TEXTURE HUMAN SCALE ERGONOMICS NOISE POLLUTION SMELLS WAYFINDING COLOR FLEXIBLE SPACES AIR QUALITY GREEN SPACE NATURAL LIGHT SOCIAL + ALONE creating flexible and adaptable public social spaces allows for more creating more comforting overall environment and scale another important factor in creating more comfortable environment noise pollution from cars, people, and construction is large factor the discomfort that cities create for inhabitants. finding ways to block/filter this noise can create more calming, stress free environment interesting environment,as well as create ease in big city in terms of direction and comfort in the built environment soft and organic textures can increase feelings of comfort city overwhelmed by metal and concrete create more natural light on city streets with tall buildings can help to increase the positive affects brings one the most important elements to create an environment to benefit mental health. diverse and complex landscapes are the most beneficial users happiness encouraging people to spend more time outside 5th + mission parking garage salesforce transit union square office building ferry building 02 04 05 03 06 01 + + marketstreet EMBARCADERO FINANCIAL RETAIL MIDMARKET SCENARIOS 01 02 03 04 05 06 public square parking garage public park bart station [trees + plants] [protected walkways] [greenspaces] [bike pathways] [sound barriers] [playspaces] [public washrooms] [air filtration] [flexible social spaces] [exercise spaces] THESIS PROCESS WORK // NODE NODE + + + + + ++ + + MARKET STREET 01 02 03 04 >>marketstreet howardstreet>> [grid 1] [grid 2] [grid 3] [grid 4] ...mental health + architecture that influence being stronger in urban environemnts. am beginning to explore how our environment can positively contribute our mental health through system urban projects throughout city (san francisco), all interconnected through large system. these small spaces inserted into the urban fabric in underutilized spaces will theoretically positively A B C SAN FRANCISCO B A + + + + + 4 3 PROTOTYPES + + +
green space
providing usable green spaces within the urban context allows users to occupy them on a regular basis, not having to seek out nature within the dense city
air filtration panel system incorporates plants and superfine photocatalytic titanium dioxide coating to flter the air creating healthier air quality throughout the intervention
air filtration
creating environments that provide both solo space and group space allows users to feel they have control over the way they occupy the spaces
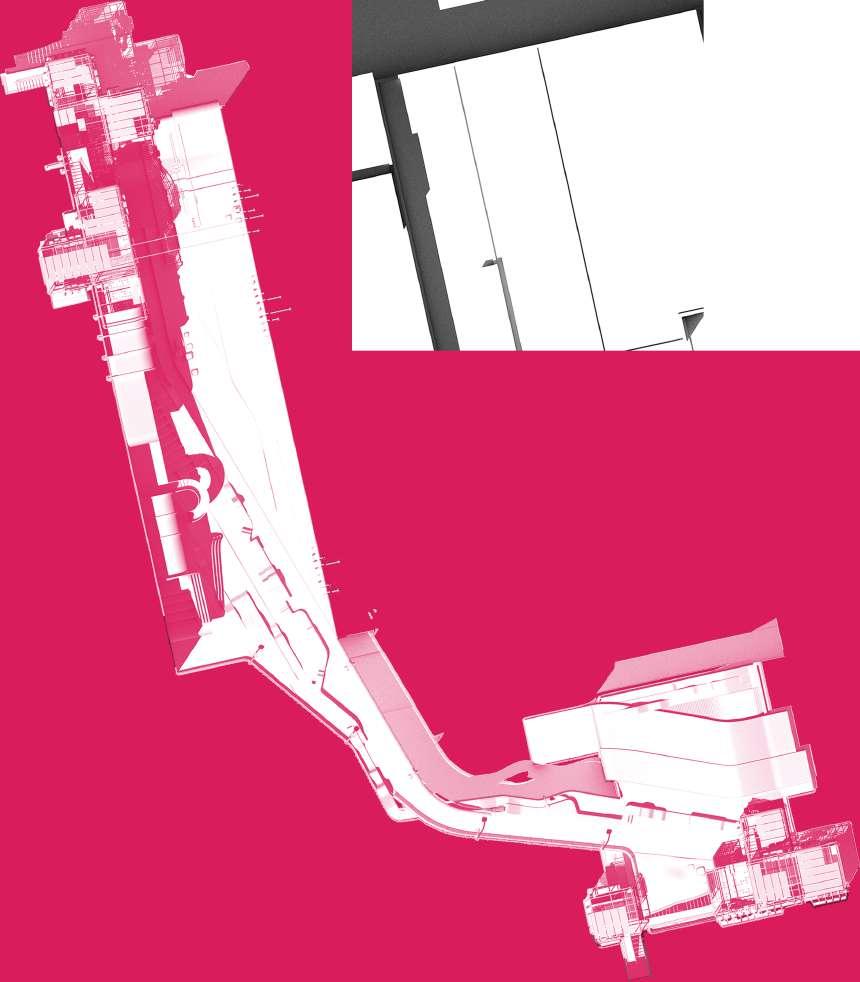
solo space
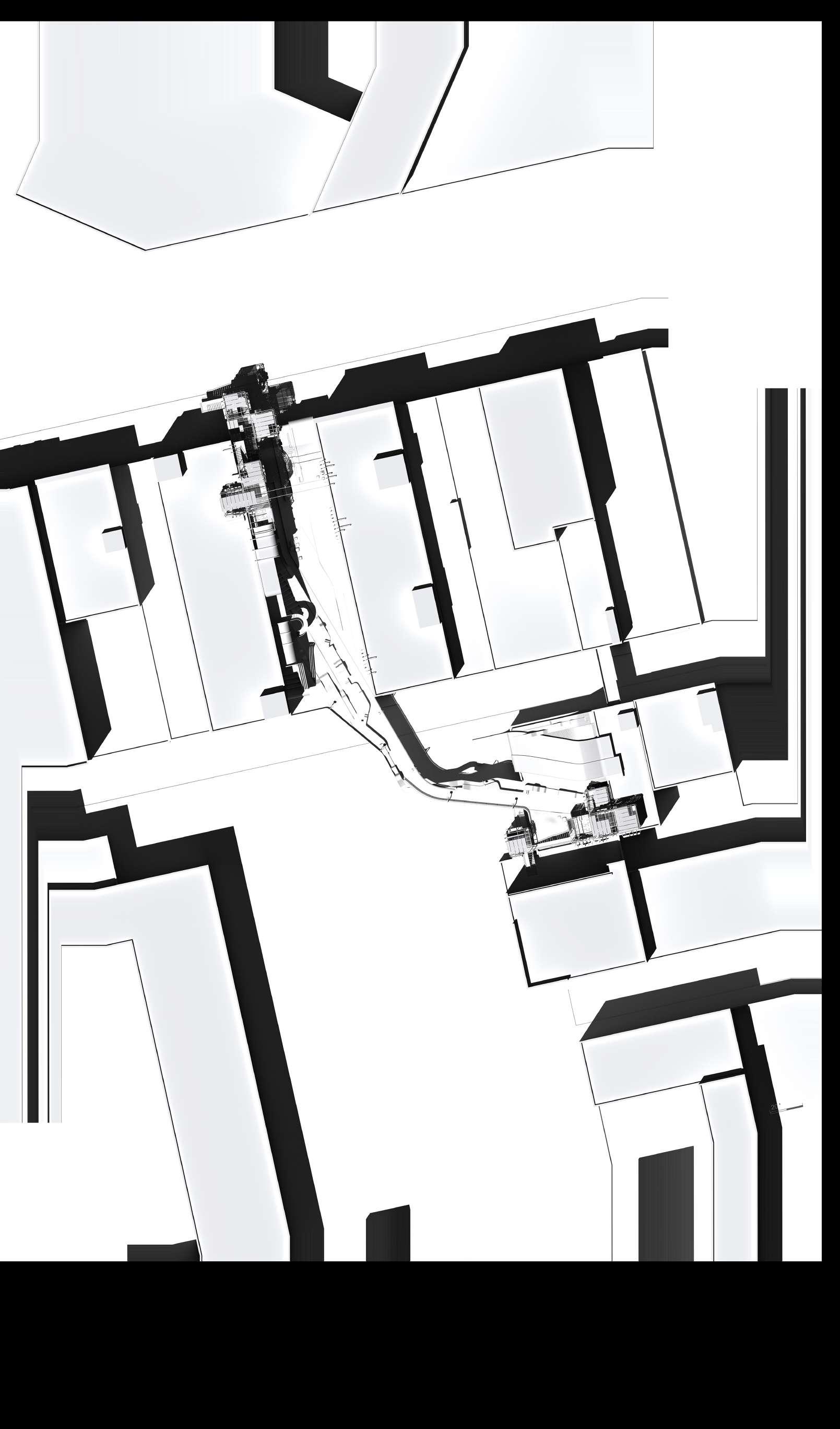

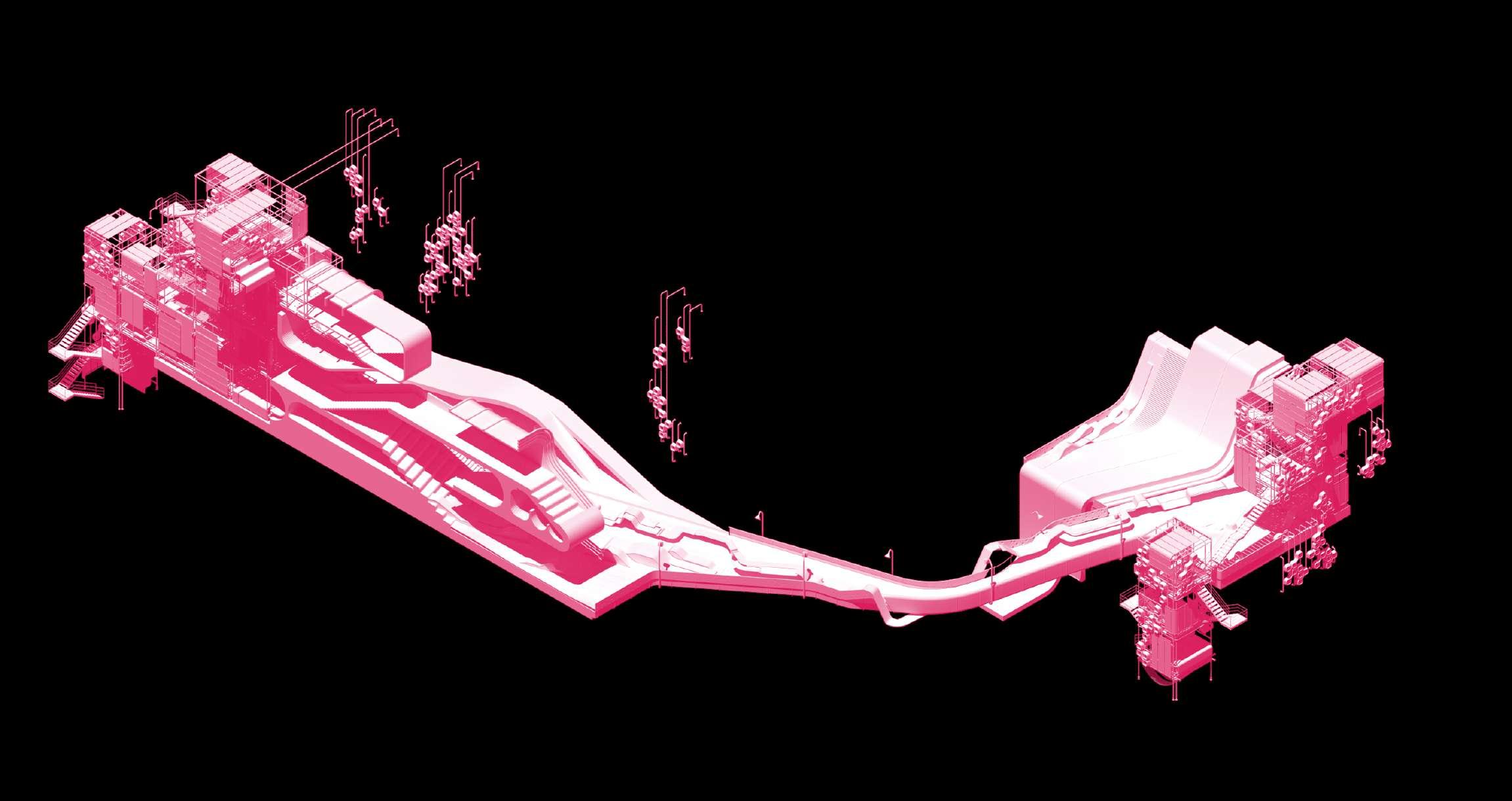

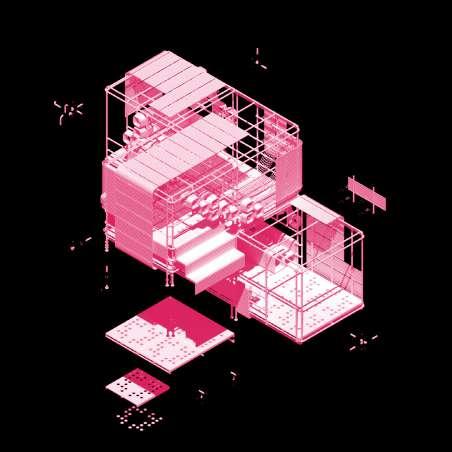
FILTRATION PANELS GREEN SPACE SCAFFOLDING KIT OF PARTS 0 25 50 100 3” steel tube 3” steel tube aluminum screen framing metal mesh screen 3” steel tube 3” steel tube 3” steel tube 3” steel tube 3” steel tube connection screws connection screws connection screws connection screws mounting bolts mounting bolts connection screws connection screws connection screws aluminum connection joint aluminum connection joint aluminum connection joint aluminum mounting joint aluminum mounting joint aluminum connection joint 3” steel tube connection screws glass panels lightweight pre-cast concrete panel 4x4 panel grid aluminum connection joint 3” scaffold steel tube combined panel unit thermoformed recycled ABS shell thermoformed recycled ABS shell superfine photocatalytic titanium dioxide coating combined panel unit combined green filter unit plant wicking structure mesh container mesh container aluminum LED strip mount LED strip cassette cap connection screws connection pins connection pins connection pins connection screws aluminum connection joint SAN FRANCISCO, CA SAN FRANCISCO, CA FILTRATION PANELS SCAFFOLD STRUCTURE 01 01 02 02 NORTH SOUTH SECTION //
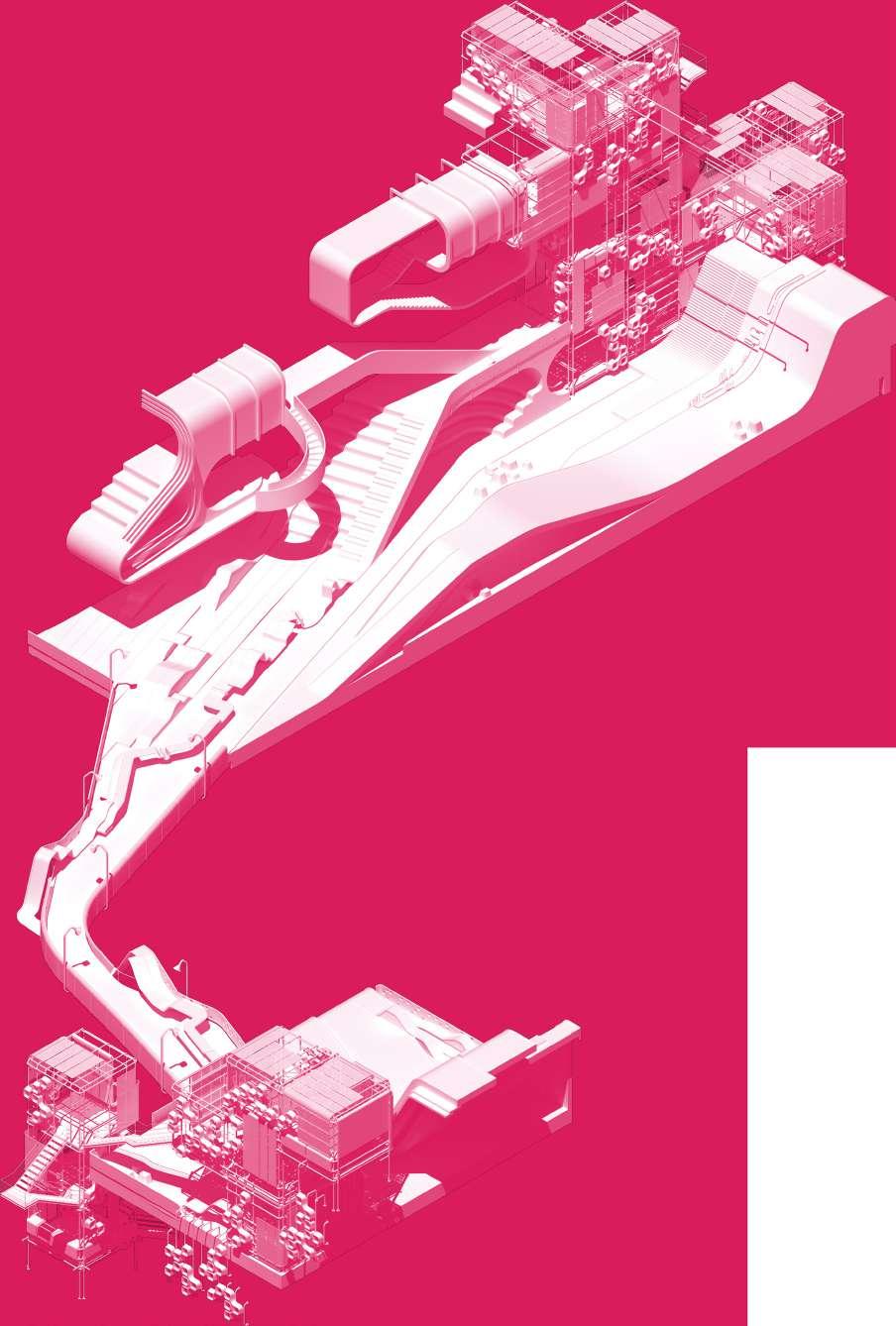
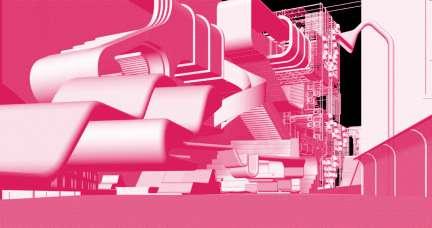
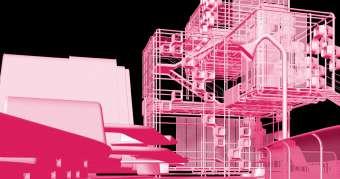
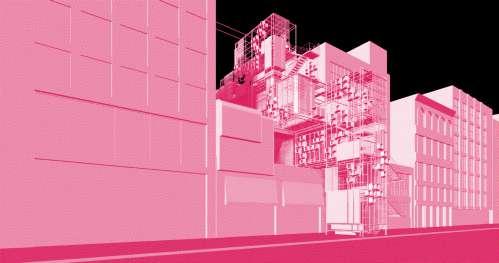
_007 GREEN SPACE VIEW SCAFFOLD STRUCTURE MARKET ST. VIEW 01 01 02 02 03 03 SOUTH EAST AXO //
baseunit14x14 arrayamongsite removeunitsforviews+ interest addcirculation+ customizeunits addstructure+openings customizeunitsmore
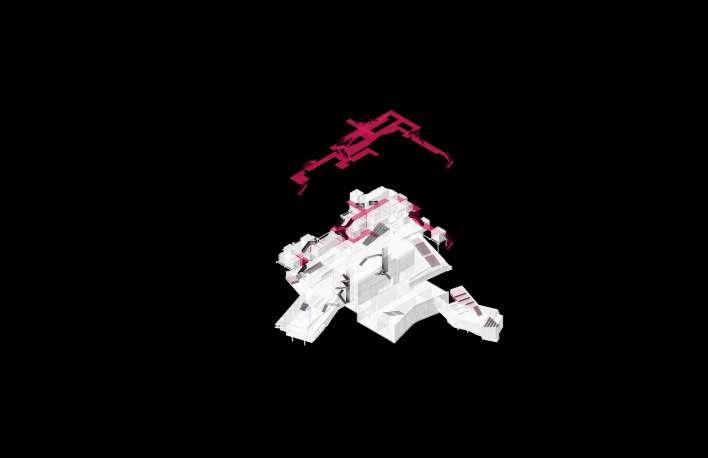
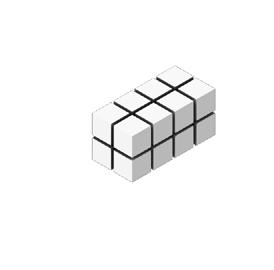
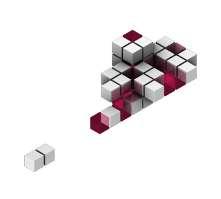
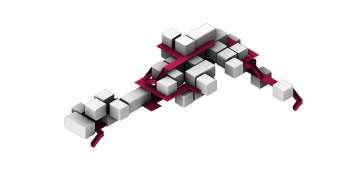




The new student hotel located on Forte Belvedere in Florence, Italy aims to merge and blend the new with the old. The 50,000 sf “hotel” includes 50 units for temporary student living, student amenities such as lounge spaces, a gym, study rooms, a theater, canteen, and a kitchen, as well as public exhbition spaces and a public maker space. The combination of public and private programming aims to connect and unite the temporary students with permanent Florence residents, while still providing both groups with the separation needed as well.

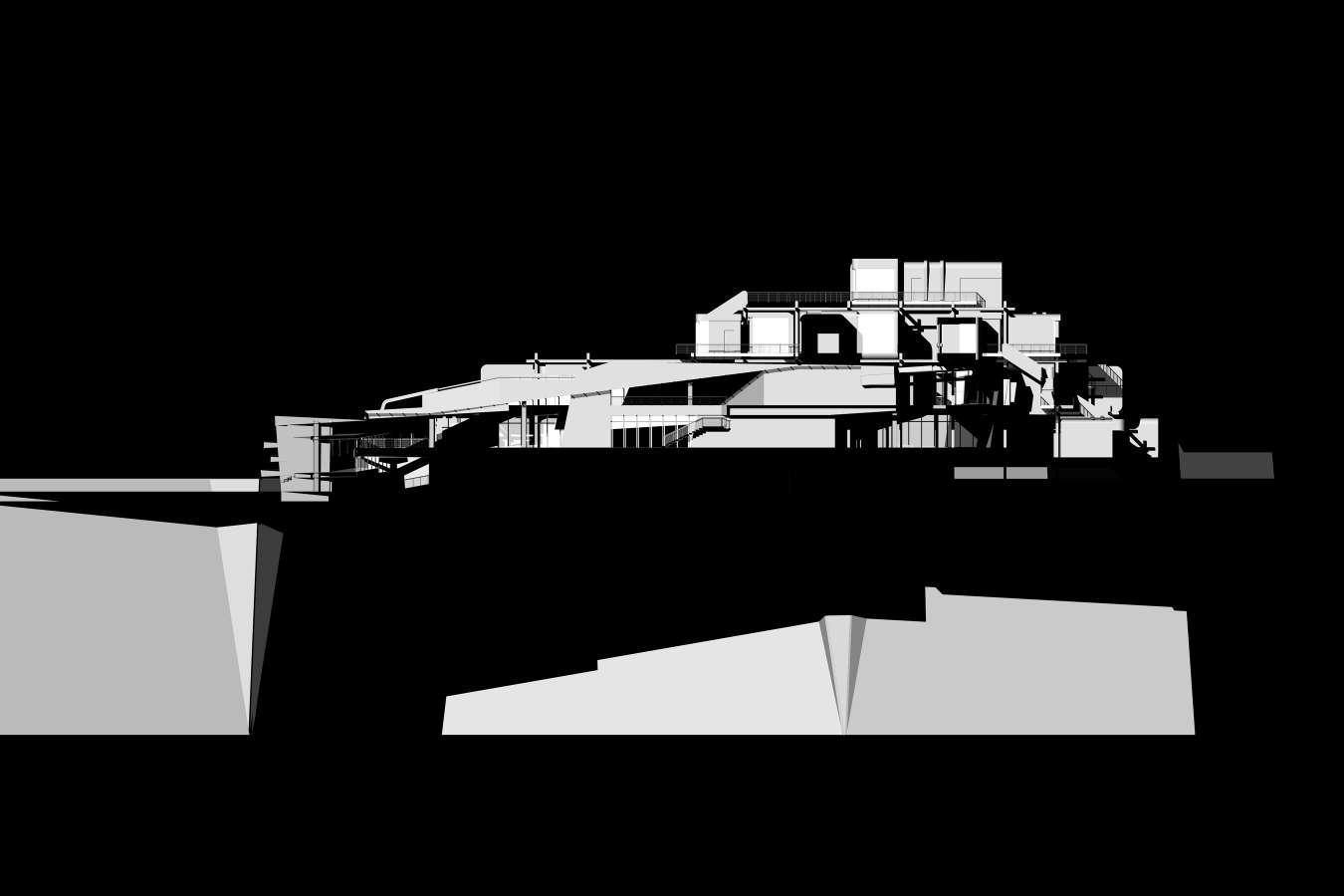
sculpture garden typical unit 14’x16’ main entry units grid main entry on site for students. a large, double height canteen space that connects the site to the other student amenities as well as to the original palazzina.
01 WELCOME HOME 02
baseunit14x14 E-W SECTION // 02
CLASH. [THE STUDENT HOTEL _ CSUIP FLORENCE]
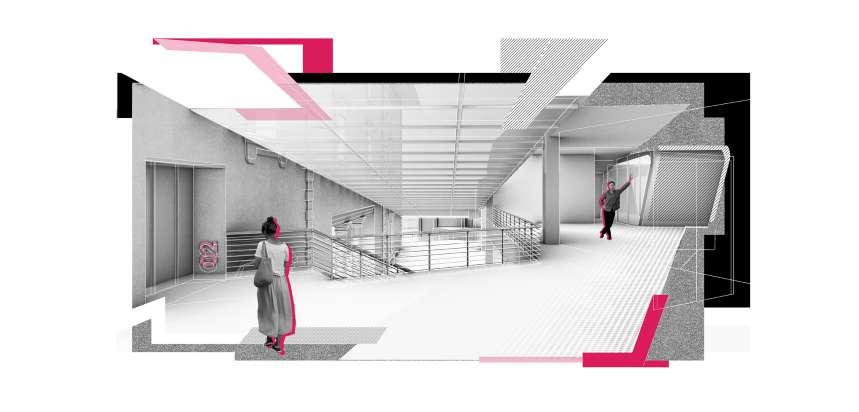
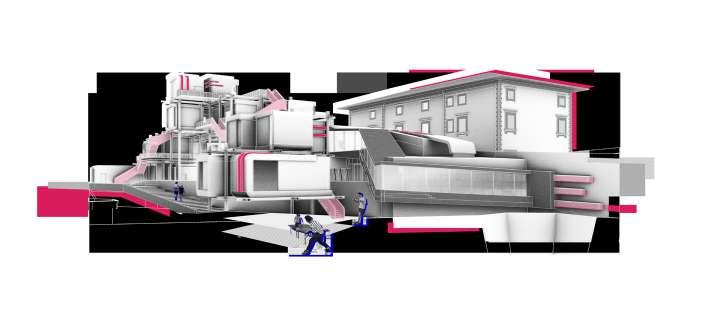



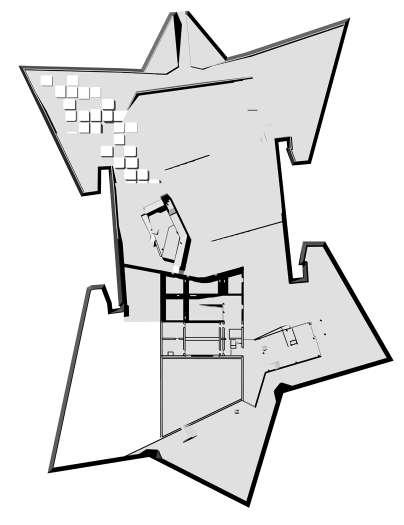
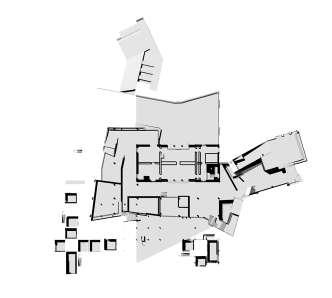
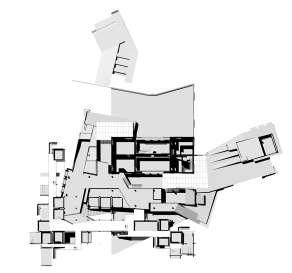
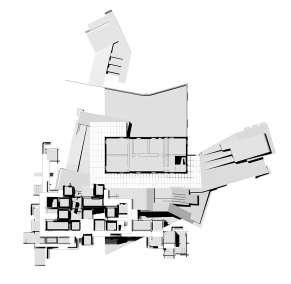

_009 00 02 03 04 plans 1:500 01_ canteen 02_ kitchem 03_ laundry 04_ exhibition 05_ public maker space 06_ lounges 07_ study lounges 08_ theater 09_ gym 10_ game room 11_ cafe 12_ student units 13_ hotel rooms INTERIOR ATRIUM // INTERIOR ATRIUM // S-E ELEVATION //
Agricola is a large, widespread agricultural campus located north west of Florence, Italy in San Donnino. The site contains an existing incinerator which has been re-purposed into a recycling factory, and off of that existing structure 3 large towers house the vertical farming portion of the project. In addition to that programming, in the south there is a large market containing various programmatic elements, and in the north there is an educational center containing classrooms, labs, and a public theater.
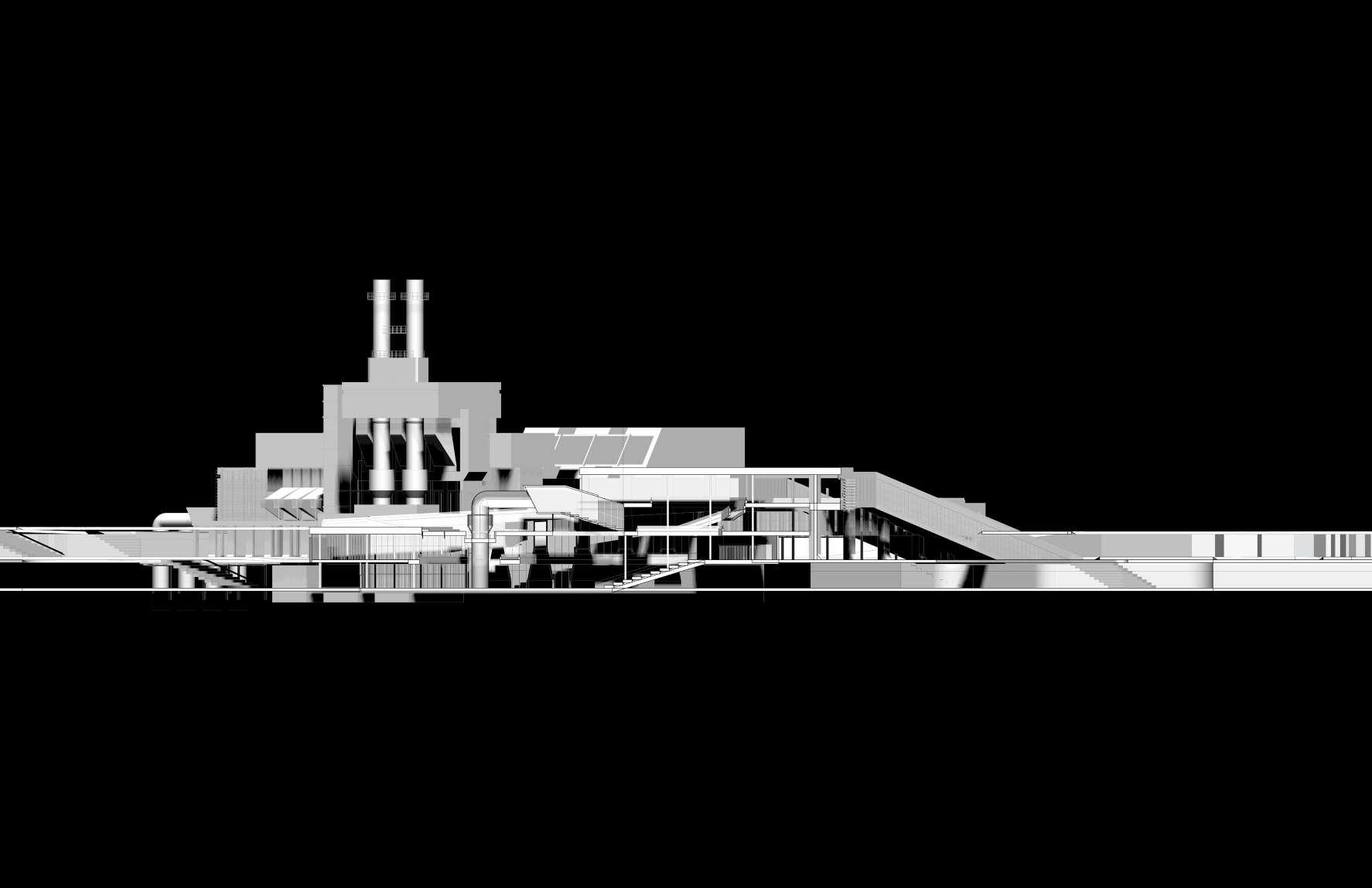

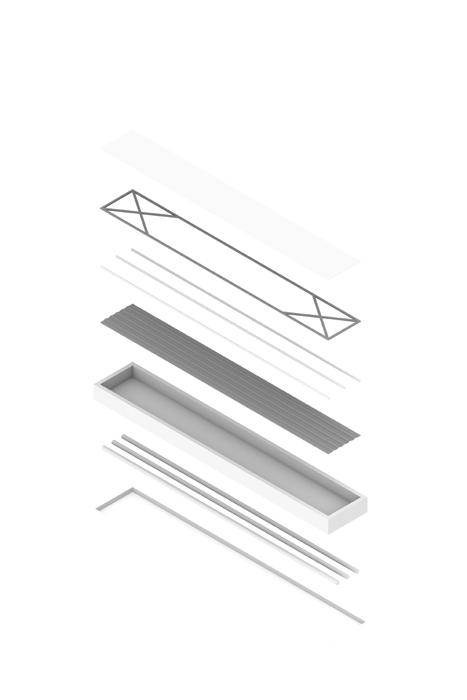
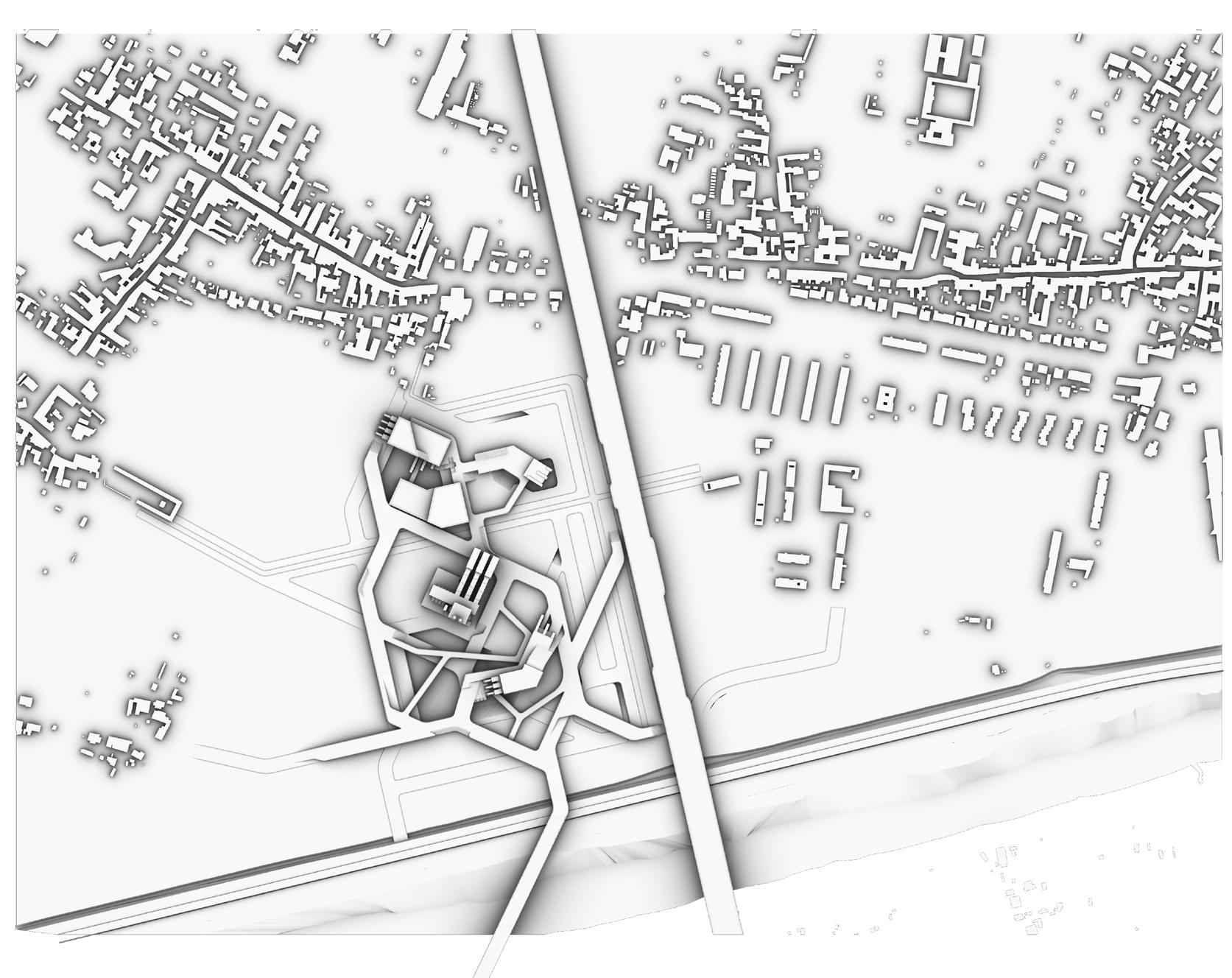
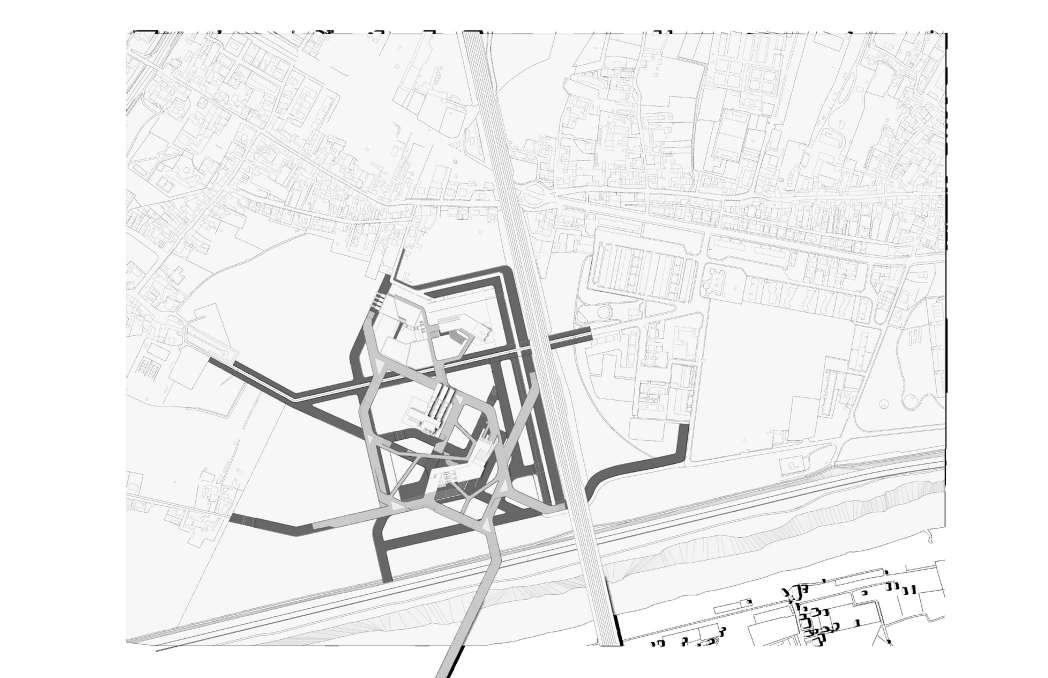

[AGRICOLA AGRICULTURAL CAMPUS _ CSUIP FLORENCE] ARNO RIVER HIGHWAY E35 01 02 03 01 02 03 EDUCATION CENTER RECYCLING FACTORY+ VERTICAL FARMING MARKET 03 AGRICOLA.
METAL SUPPORT CAGE LED LIGHT GLASS COVER SOLUTION CHAMBER CORRUGATED METAL LED LIGHTS REUSABLE CLOTH AEROPONI MIST SYSTEM LETTUCE TOMATOES GARLIC ONIONS
The main concept for our project was duality. This dualty is expressed through old and new styles of farming on the site, the combination of agriculture and technology, and the organic aesthetic of the paths and green walls and spaces contrasted with the industrial aesthetic of the existing incinerator and new architecture on the site.

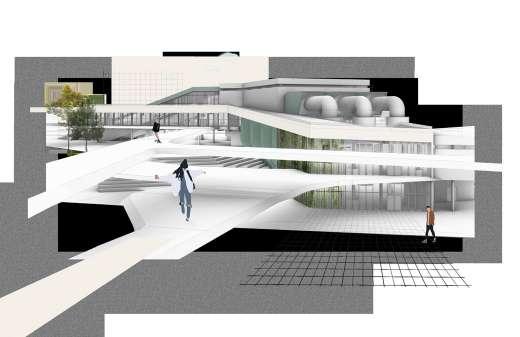
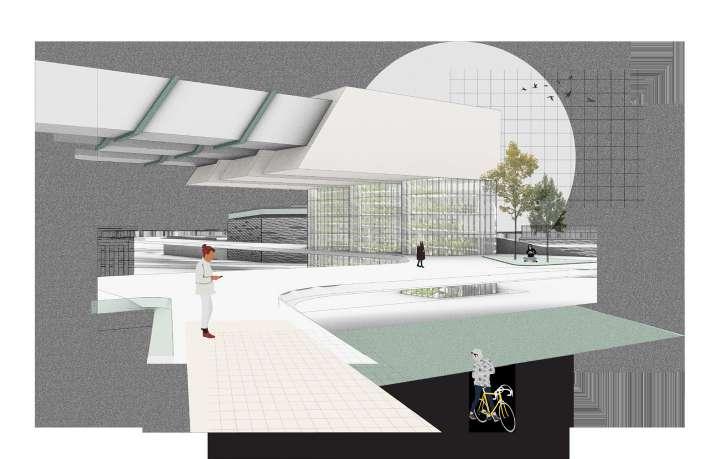



VERTICAL FARMING TUBES MARKET COOKING CLASSES / DEMONSTRATIONS
VERTICAL FARMING TUBES
LOBBY FOOD HALL + DINING AREAS RECYCLED GOODS RETAIL + EDUCATION
SECTION AA //
FARMING //
VERTICAL
INTERIOR MARKET // WEST MARKET //
The site is divided into three main buildings: the incinerator, education, and market. My portion of the project was the paths system and market. The paths were an important part of the conceptual aspect of the project, as well as an integral part of connecting the site to the surrounding towns. The architecture of the market is seen as a connection point between the existing incinerator and the paths, forming a bridge between organic and industrial. Many of the details and dimensions of the market mimic the incinerator, while additional details add another level of richness to both the industrial and organic aesthetic.
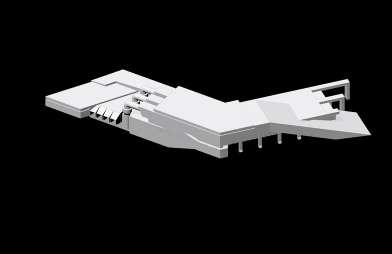
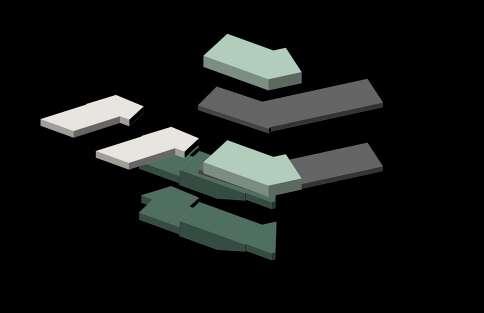


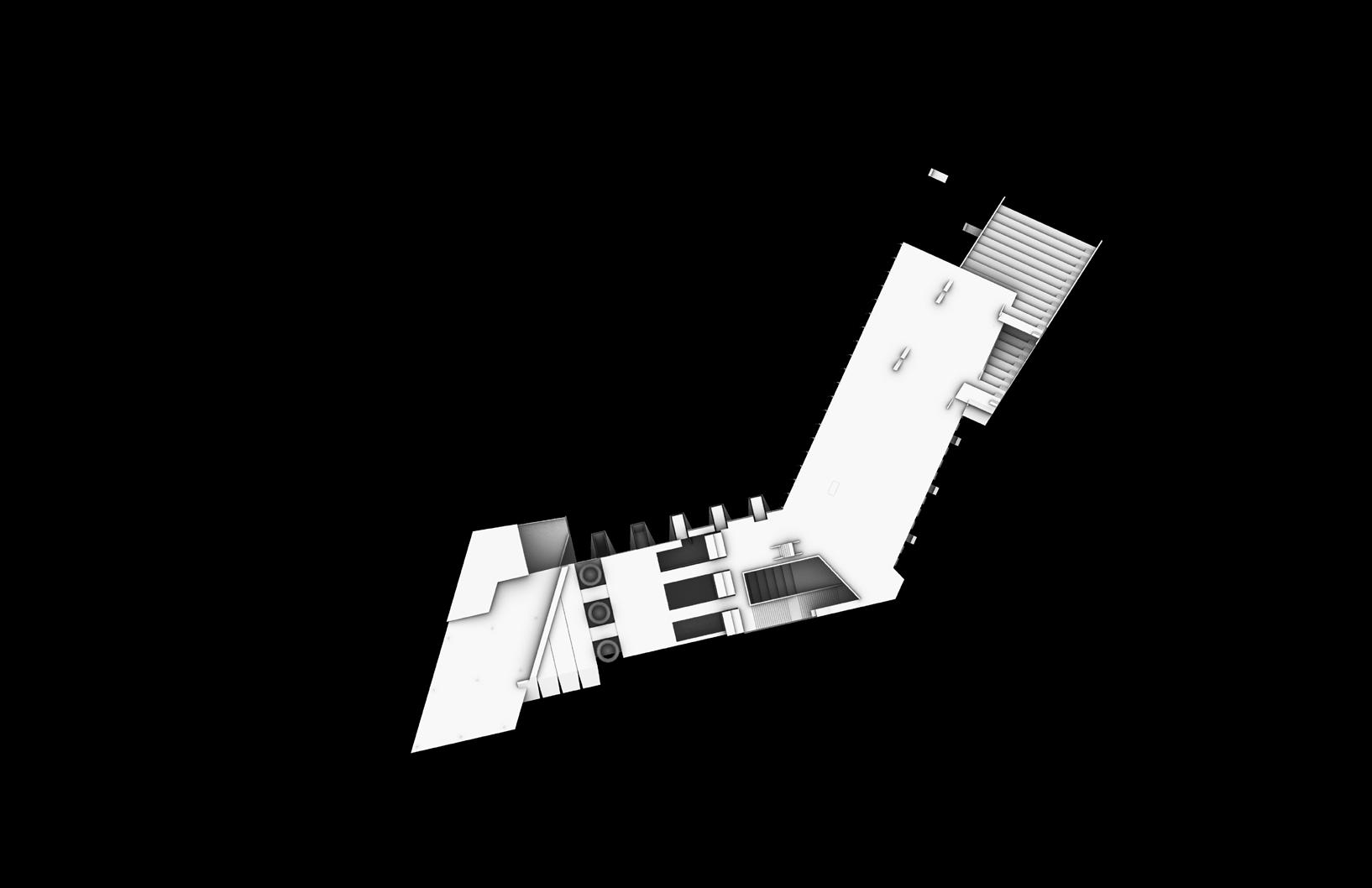
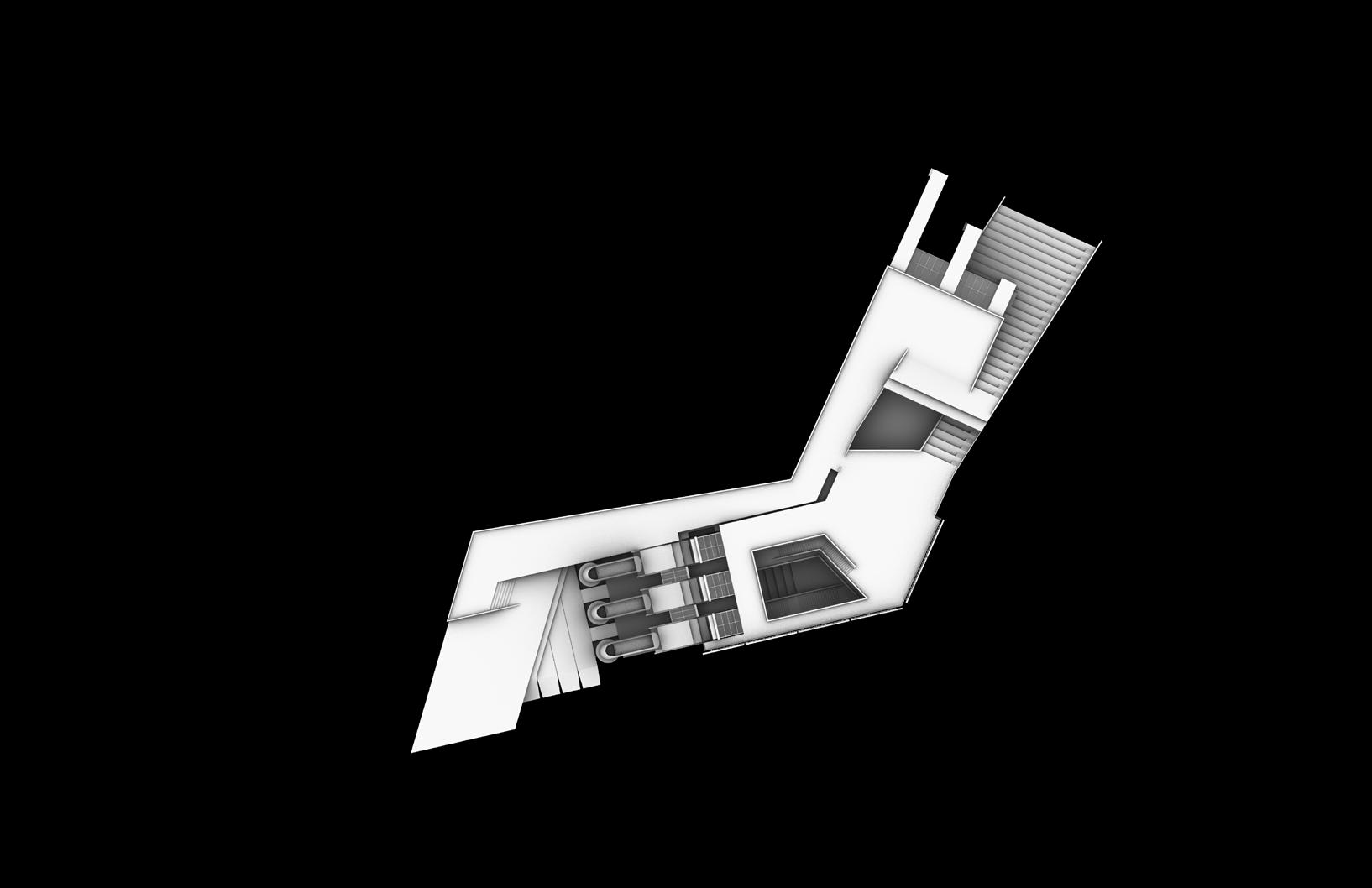


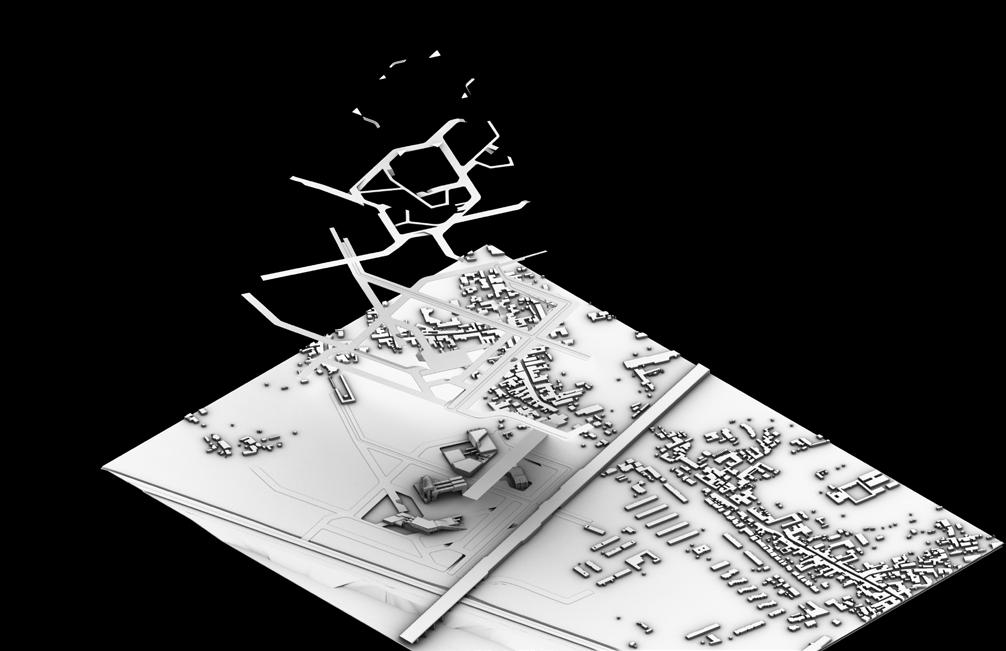
0012_
00 A A VERTICAL FARMING TUBES BASE WALL STRUCTURE ALUMINUMWINDOWSPANELS STEEL LOUVERS LOUVER ATTACHMENT STRUCTURE ALUMINUM MULLIONS LOUVER ATTACHMENT STRUCTURE STEEL LOUVERS ALUMINUM MULLIONS CABLE ATTACHMENT SYSTEM STEEL CABLES FOR PLANT WALL MARKET RECYCLED GOODS RETAIL + EDUCATION FOOD HALL + DINING AREAS COOKING CLASSES/ DEMONSTRATIONS
The new Seattle transit hub aims to not only connect the various modes of transit along the waterfront, but also the various users and various landscapes as well. The three arms of the transit center reach out, pointing towards their users destination, and unite in the center in the covered courtyard. The hub creates a unique stopping point along its users journeys that ventures between nature and city, and attempts to unite those two.















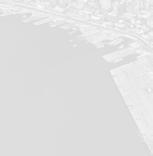
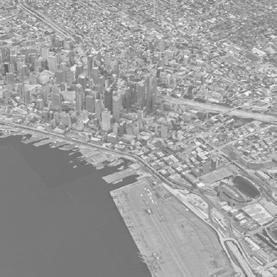
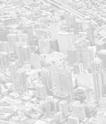
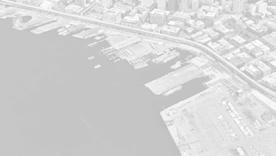


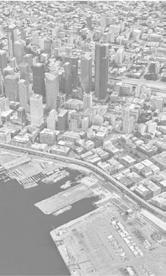
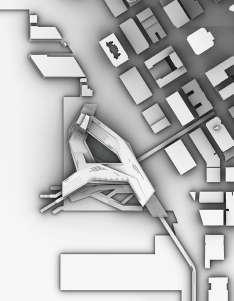
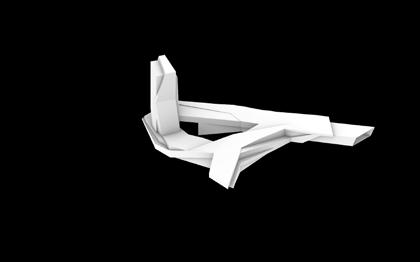
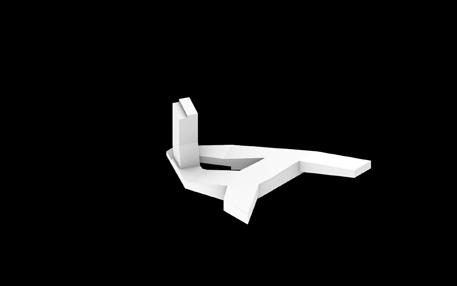


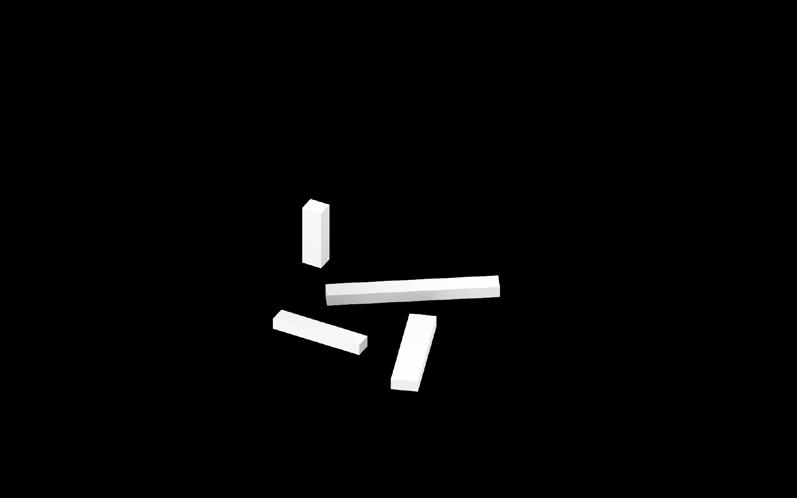
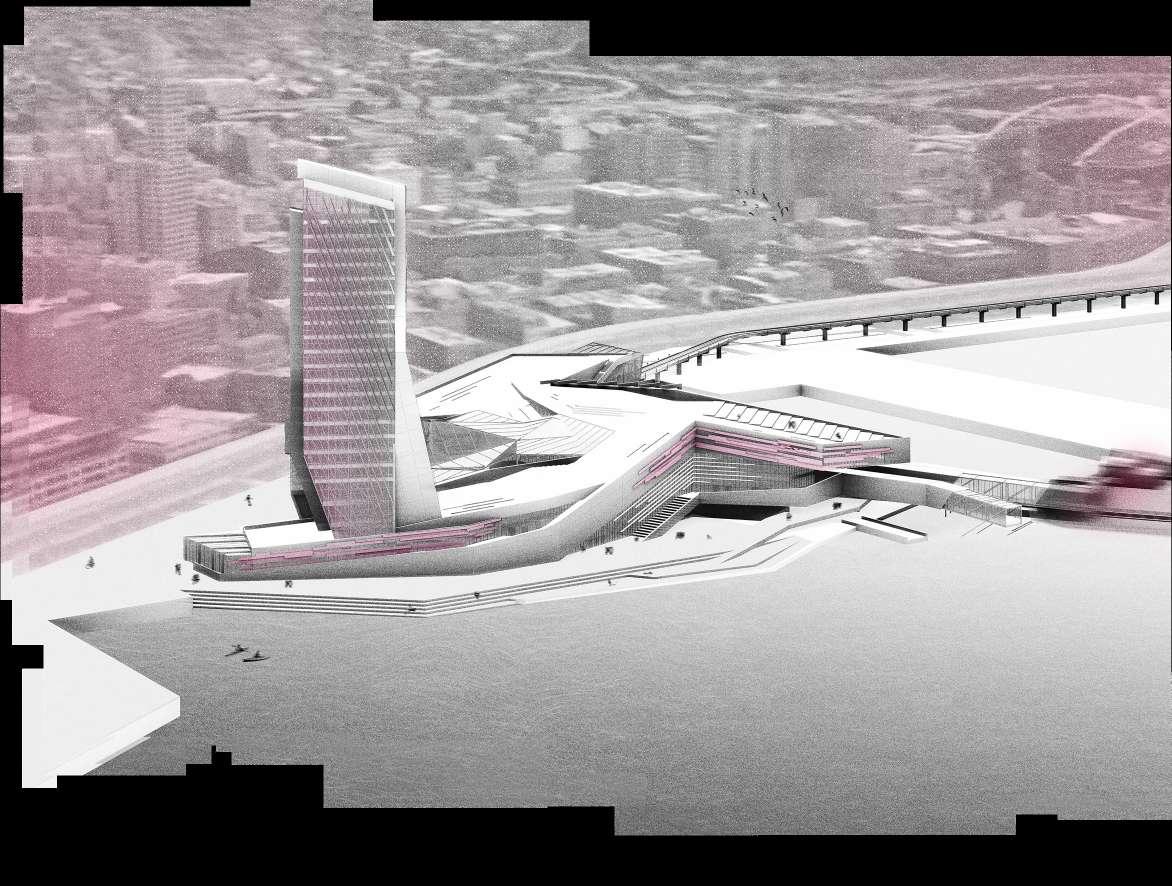
_0013 04 1.1_ 1.2_ 1.3_ 1.4_ 1.5_ PROGRAM! ADAPT TO SITE! PINCH + PULL! ELEVATE! LAYERS! hotel, light rail, ferry terminal + community spaces courtyard + outdoor spaces adjust massing to create interest + maximize outdoor spaces lift up entry to create a public courtyard. elevate transportation arm to create hierarchy create inhabitable layers for circulation + integrated sun shading
SE AT T LE WA 1.2_ A ALASKAN WAY B 1.1_ A C D A B C D 1.3_ 1.4_ NORTH C ONTEXT! SITE site located at wa te rf ront where new water fr ont revitilization is aking place aft r the viaduct was to n dow si at the in rsection of fer ry nsit + light rail line and at the intersection of nature vs. indust rial RE AC HING OUT ! three arms reach out and point wards islands connected by fer ry downtown wate rf ront + far away mountains indust rial part of the city CONNEC T! three arms meet in the covered courtyard o connect the THE FORM THE SITE THE WEB. [SEATTLE TRANSIT CENTER _ YIN STUDIO]
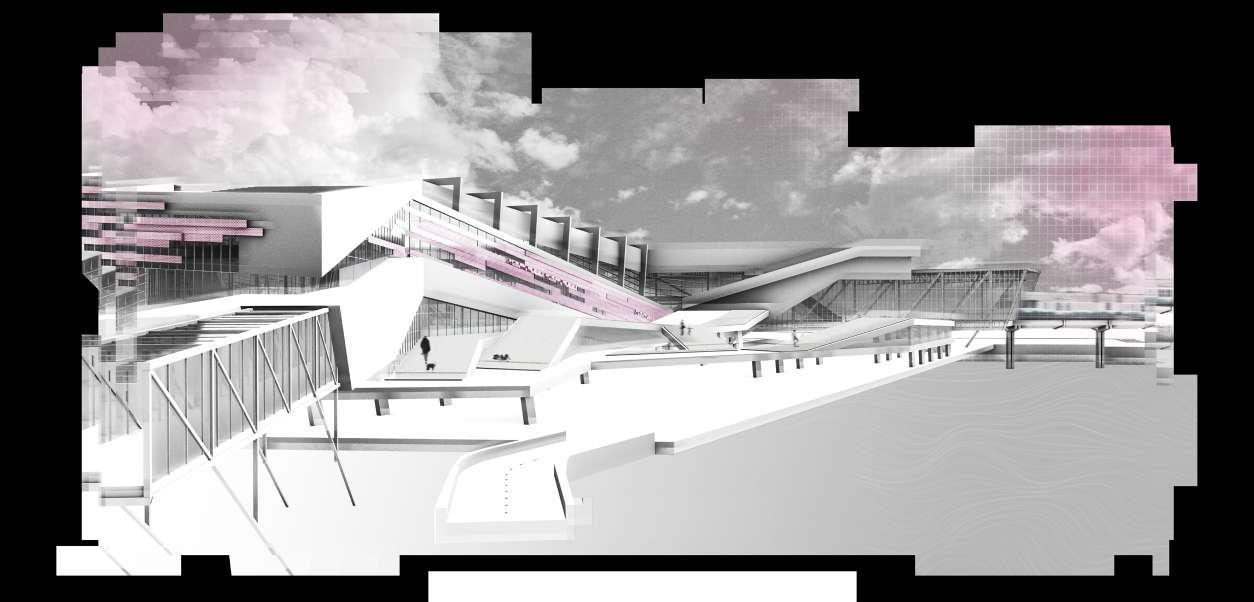
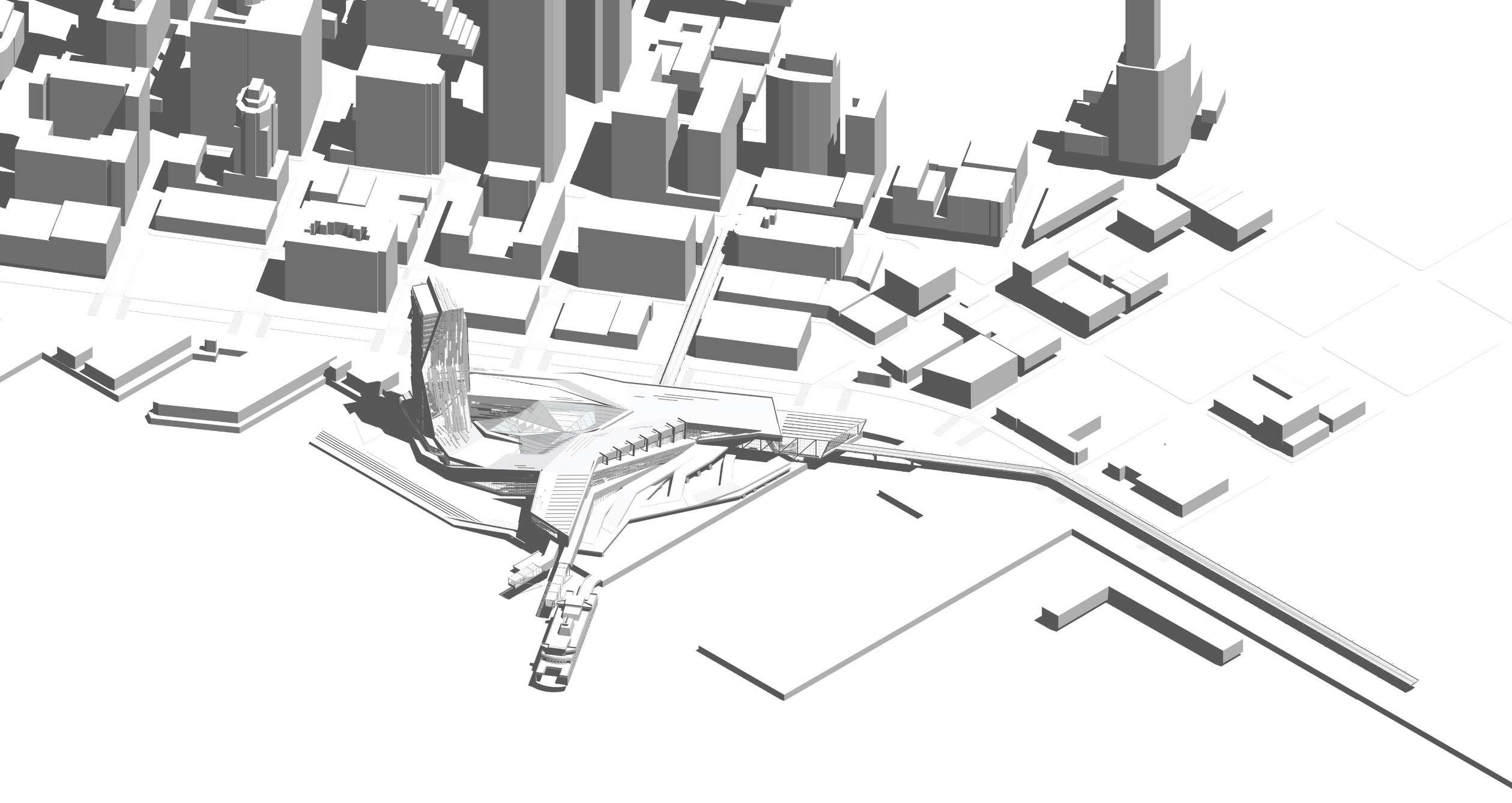
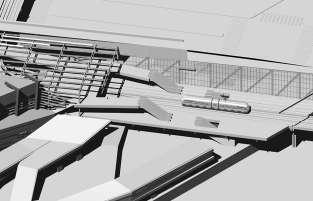
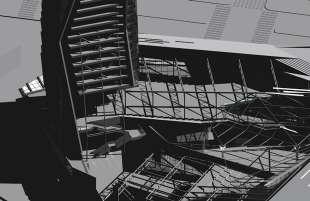
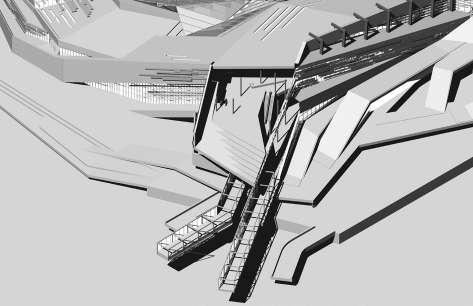





























































0014_ 01 02 03 1/128” = 1’ N hotel ce sharing community center opens stall market ferry terminal elevated park light rail platform 03 02 01 01 02 03
The building combines passive and active systems to create two unique environments - the trasnsportation hub and the hotel. In combination with natural ventilation, passive sunshading techniques, and rainwater collection, the hub has a CAV HVAC system that incorporates deep seawater pumping to cool the building and uses the energy collected from PV glass to aid in energy consumption.


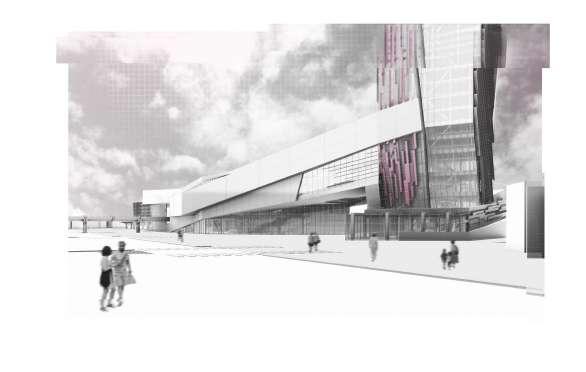
























CAFE BAR 360’ 100’ 50’ 900’ 00’ 00’ street side approach connects the public to the main lobby + public courtyard serves as circulation + a gathering space enclosed courtyard large, open circulation space central circulation zone serves as connection between ferry + light rail
SOLAR UNSCREENED GLAZING SEA WATER PUMPING VERTICAL DISTRIBUTION HOTEL INDIVIDUAL DEEP SEAWATER INTAKE SECTION AA // SECTION + RENDERS //

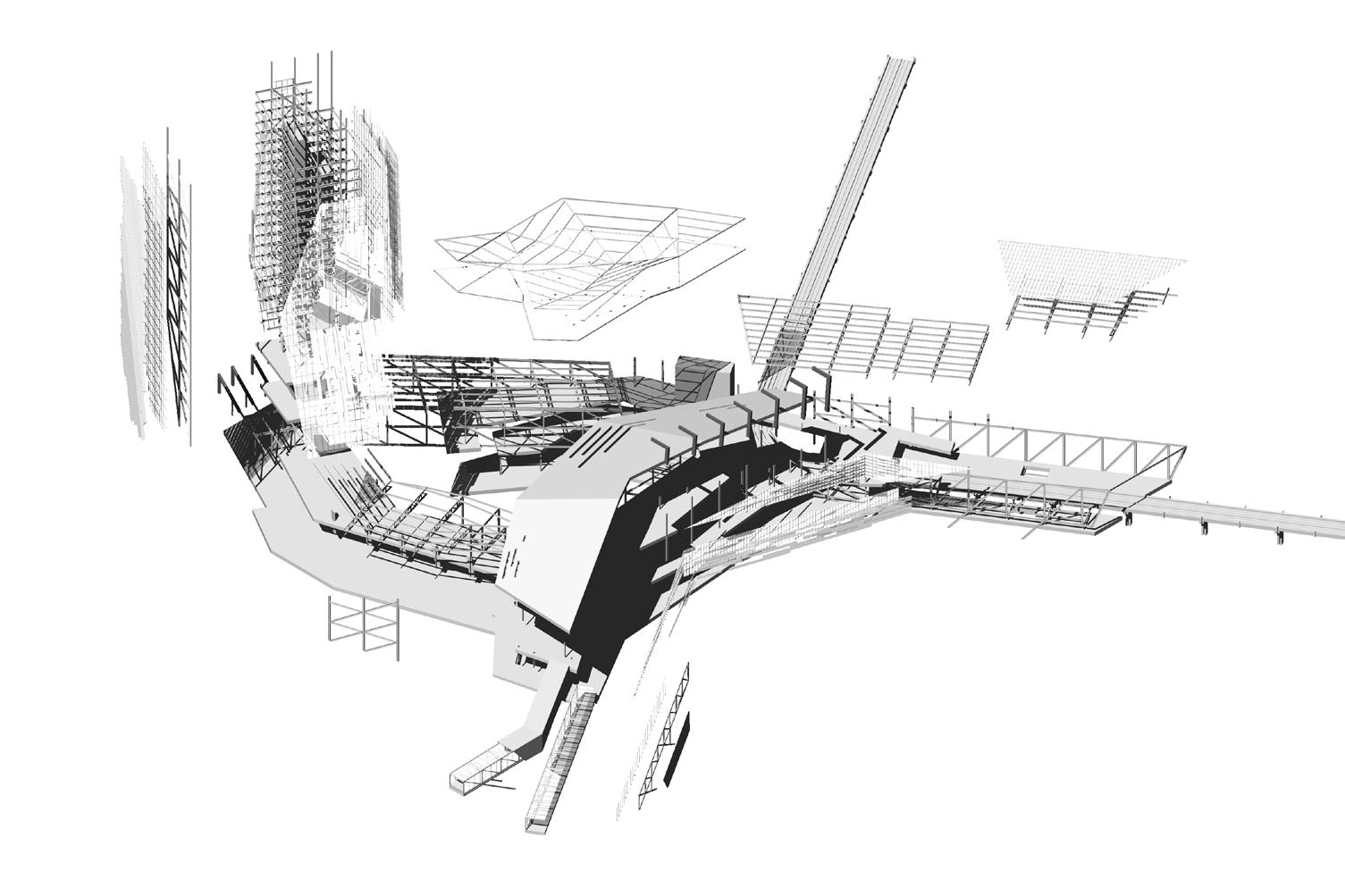


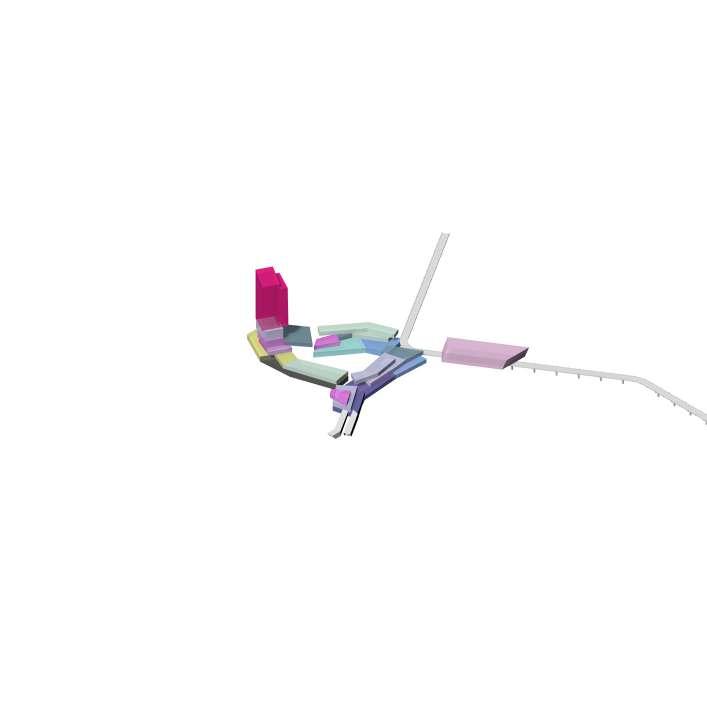
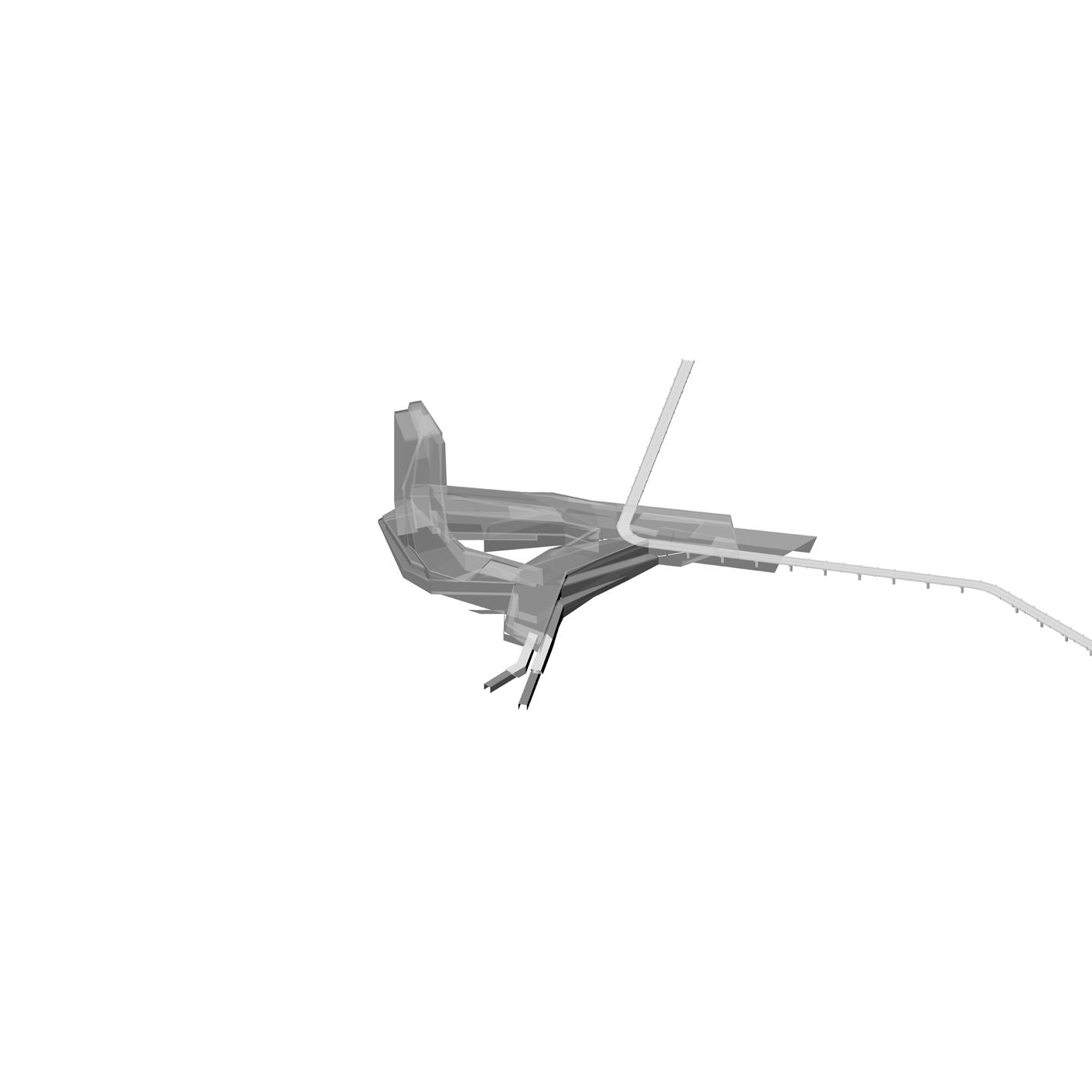
8’ deep steel roof
steel louvers steel mullion rainscreen facade steel lateral support 8’ steel trusses oor to oor steel truss w member framing 6’ steel truss steel braced frame steel perforated panels wind reactive steel panels summer sun winter sun T / SLAB ROOF 95’-0” T / SLAB LEVEL 04 65’-0” T / SLAB LEVEL 03 45’-0” T / SLAB LEVEL 02 25’-0” T / SLAB LEVEL 1.5 14’-0” T / SLAB LEVEL 01 0’-0” perforated panel connection greenroof / park detail 1”=1’ circulation - main + egress program blocks 1/4”=1’ [02] [03] [04] [05] [06] [07] [08] [09] [10] [11] [12] [13] [14] [01] [16] [17] [18] [19] [20] [21] [22] [23] [24] [25] [26] [27] [15] panel connection steel reveal panels CAV duct suspended LED light suspnded acoustic ceiling suspended ceiling connection operable windows typ. steel mullion perforated steel panel steel plate steel plate connection to mullion operable curtain wall glazing steel cable connection w flange column steel decking w flange girder w flange beam GWB sheathing bat insulation rigid insulation z-girt interlocking steel reveal panels concrete double tee concrete column concrete piling 5” concrete fill egress cores main public circulation light rail platform main lobby ticketing areas ferry terminal cafe exhibition retail dining public lounge cafe light rail waiting area + lounges public lounge retail public market community center hotel office sharing admin hotel lobby lounge [01] [02] [03] [04] [05] [06] [07] [08] [09] [10] [11] [12] [13] [14] [15] [16] [17] [18] [19] [20] [21] [22] [23] [24] [25] [26] [27] STRUCTURE // WALL SECTION //
steel mullion rainscreen facade braced frame exoskeleton steel panel cover steel braced frame
trusses
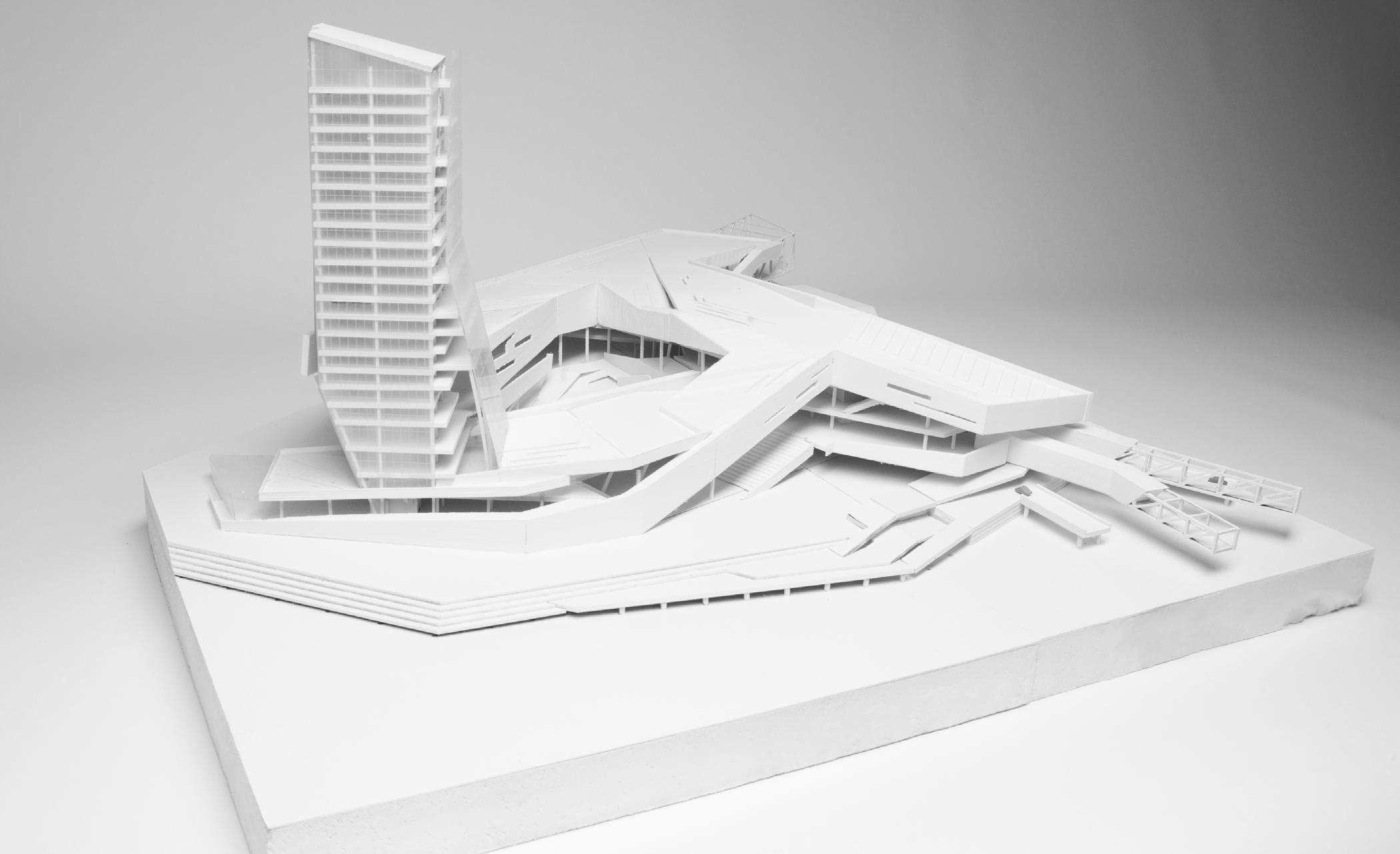

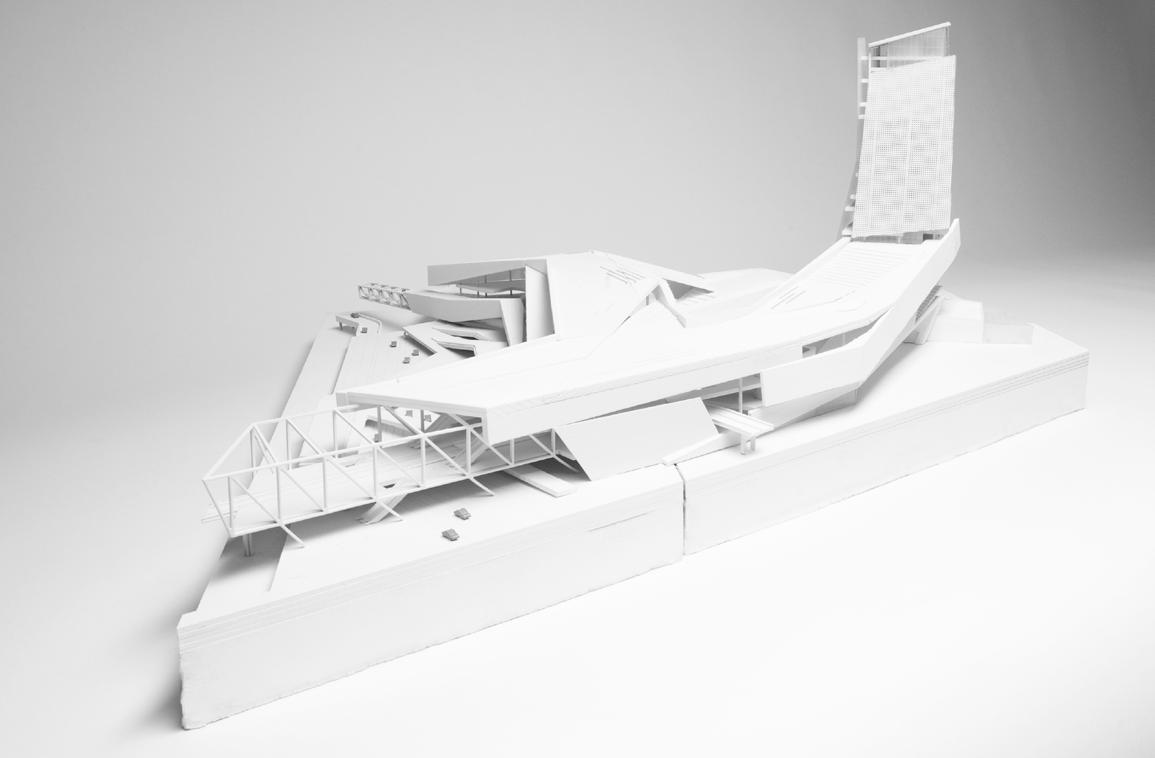
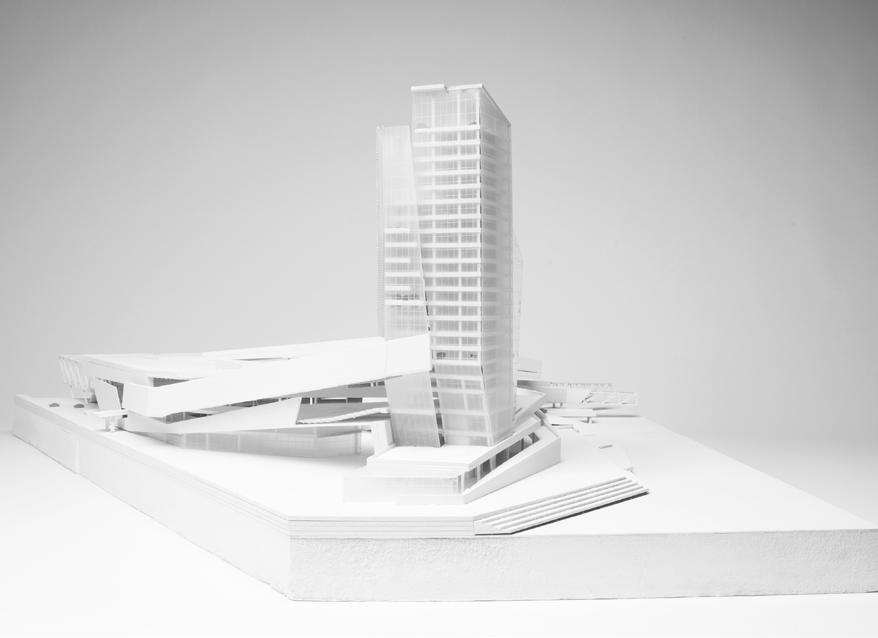
_0017 1/32”=1’ MODEL //



































































































































