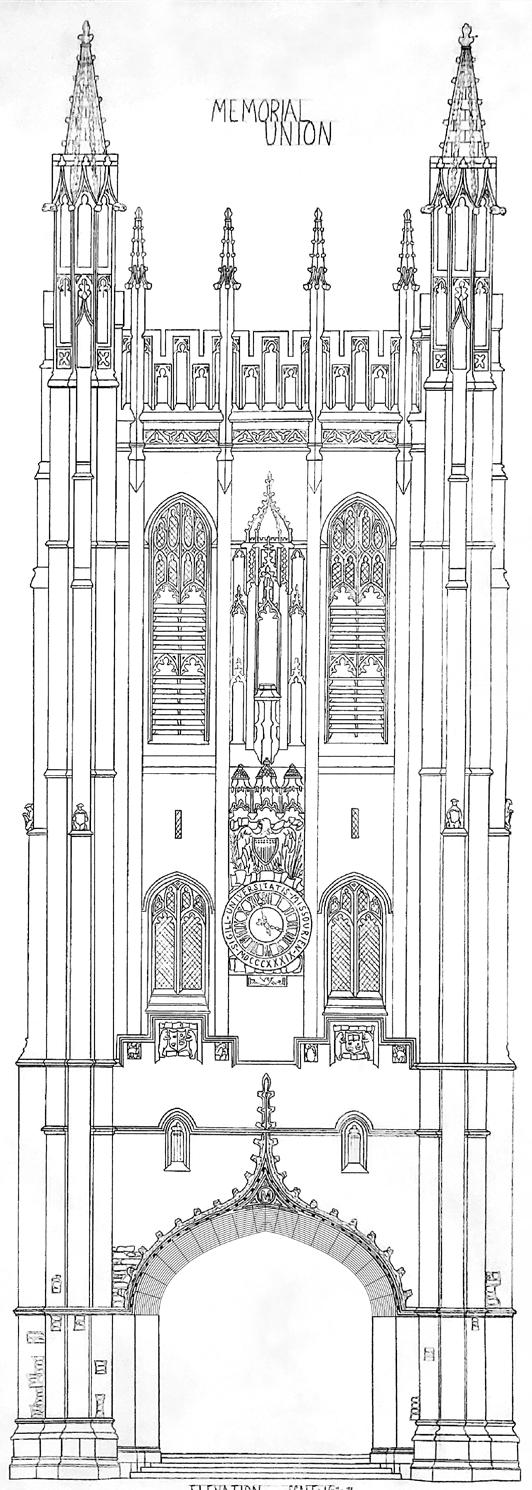

CLAIRE HUSSEY
Architecture and Design Porfolio
Second Year Master of Architecture Student
CLAIRE HUSSEY
Architectural Designer
CONTACT


816-728-9875
clairehussey23@gmail.com
EDUCATION
Clemso n University
Master of Architecture
• College of Architecture, Arts & Construction
• 2023-2025
Barcelo na Architecture Center
Master of Architecture
• Clemson Study Abroad - Fluid Campus
• Fall 2024
U niversity of M i ssouri - Columbia
Bachelor of Architectural Studies
• College of Arts and Science
• Minor in Construction Management
• 2019-2023
EXPERIENCE
Clemson University
Graduate Teaching Assistant
• 2040 History of World Architecture
• Lead and facilitate group discussions and research activities
• Support students with individual and group projects, offering assistance
Falk Architects
Architectural I ntern
• Created detailed drawings, floor plans, and elevations using design software such as Revit and AutoCAD
• Revised drawings based on feedback from the project lead and clients
• Produced quality 3D models and realistic renderings to visualize design ideas
Federal Reserve Bank of Kansas City
Architectural/ I nterior Design I ntern
• Facilitated in the refinement of the Auto CAD standard construction templates
• Proposed plan layouts, material boards, and repository costs
• Produced and communicated cost proposals with in-house clientele
SKILLS
Jan 25 - Present Clemson, SC
May 24 - Aug 24
Kansas City, MO
June 23 - Aug 23
Kansas City, MO





IN(TURN)ALITY


MORPHOLOGY
SPRING 2024
HEALING HAVEN
FALL 2023
COLLABORATIVE CONVERGENCE
FALL 2022
FALL 2024 UNDERGRADUATE
LAMBERTVILLE ART MUSEUM
SPRING 2022
PARAMETRIC MODELING
FALL 2021
ARTWORK
SPRING 2019, FALL 2019, SPRING 2020
IN(TURN)ALITY


LOCATION
Barcelona, Spain
PROFESSORS
Miguel Roldán
Mercè Berengué
David Espuña
YEAR
Studio V | Fall 2024
Situated along Barcelona’s coastline, In(turn)ality seamlessly integrates within the continuous flow of the surrounding environment while paying homage to the entire city. The design creates a physical notion of circulation that provides the user with uninterrupted views of the city. The main idea for the building is to serve as an observatory tower for the whole city of Barcelona, offering panoramic views of the city, beach, marina, and Mediterranean Sea.

RESIDENTIAL OBSERVATORY
450 TOTAL ROOMS FLOORS 4-8, 10-14, 16,20, 22-26, 28-32
46 SQMT PER ROOM
6 TOTAL FLOORS FLOORS 3, 9, 15, 21, 27, 33
1487 SQMT PER FLOOR

OBSERVATORY FLOORS: 7 M























































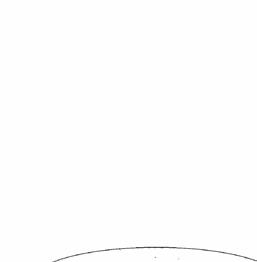


SPIRAL
VERTICAL
The spiraling effect provides guests with an ongoing discovery and opportunity to learn about the characteristics of the historical city from overhead. VERTICALITY RADIALITY

HOTEL ROOMS TOWER STRUCTURE

























































BARCELONA EXHIBITION

OBSERVATORY HIGH DECK SPA
TEAM VENUES

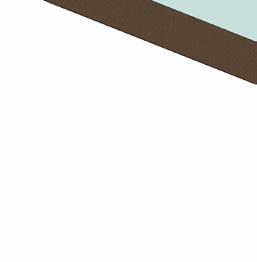




BEACH

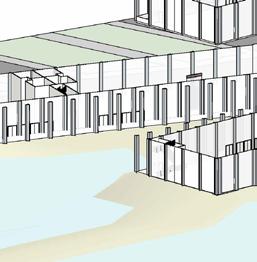




The beach takes on a new idea as it is engulfed by emphasizing the coastline’s organic shape while creating a hugging motion in all directions.
CITY

SHOPPING CENTER
RESTAURANT HOTEL LOBBY



SEA





The circular design echoes the undulating curves of the Mediterranean waves but also rises as an observatory, offering breathtaking panoramic views of the sea.
MARINA
The port side holds the America’s Cup team venues, enabling direct access to the marina while fostering a communal courtyard for competitions and celebrations.



MORPHOLOGY



LOCATION
Clemson, South Carolina
PROFESSORS
Michael Kleiss
COLLABORATION
Carly Hannestad
YEAR
Studio IV | Spring 2024
The Morphology Research Studio is a research-based inquiry that generates principles of form and structure. By using methods of computation, fabrication, and construction to discover essential principles, this drove the exploration into finding a selected structure’s fundamental unit. Following the design principles of the original form, numerous designs that share similar underlying principles to the original are generated while being entirely distinct in their visual appearance. Morphological research enables a designer to push the boundaries and continue to look at objectives in a completely different way.
FABRICATION
By combining 3D printing and laser cutting strageties, we fabricated a detailed replica model of the Hearst Tower, designed by Foster + Partners.




3D PRINT LASER CUT
ASSEMBLY
ORIGAMI




CUBE ANALYSIS
FOLDS TOWER UNIT


Origami was used as a method of research. The gridlike pattern allowed us to generate a 3D form that resembles the tower’s principles, such as the diagrid design and the corner facade design represented in the Hearst Tower.



The grid led to the development of the cube design, allowing the form to be analyzed in a 3-dimensional way. This cube became the fundamental unit, representing the geometries derived from the design principles of the selected structure.





LOCATION
Ellicott City, Maryland
PROFESSORS
David Franco
Andreea Mihalache
Brandon Pass
COLLABORATION
Raechel Schroeder
YEAR
Studio III | Fall 2023
As Ellicott City, Maryland, will face a spike in population as residents from Washington D.C. and Baltimore migrate away from these cities, the Healing Haven will provide therapeutic services to these individuals who suffer from trauma. The site is suspended above a high flood zone area but uses the surrounding water to its advantage by incorporating water features to create a therapeutic environment.

DOWNTOWN ELLICOTT CITY
HEALING HAVEN
PUBLIC PARK OF ELLICOTT CITY

BALTIMORE
ELLICOTT CITY, MARYLAND
WASHINGTON, D.C.
INCREASING LOCAL POPULATIONS

MIGRATING URBAN POPULATIONS


Residents from Washington D.C. and Baltimore suffer from high amounts of trauma in the wake of the escalating mental health crisis and are searching for support. As Ellicott City continues to be threatened by constant and more frequent flash flooding disasters, the community will face an overwhelming threat to its way of life. The health, safety and welfare of the Ellicott City community are at risk of unrepairable damages if worsening climate conditions and mental health problems are not effectively addressed in the near future.

TYPES OF TRAUMA

STAGES OF HEALING

LEVEL 5-8 APARTMENTS
LEVEL 4
PUBLIC GREEN ROOF
RESIDENTIAL GREEN ROOF
LEVEL 3
PUBLIC GATHERING SPACES GROUP THERAPY EYE MOVEMENT THERAPY
LEVEL 2
CAFE
PUBLIC SEATING EXPOSURE & CBT THERAPY
LEVEL 1
PUBLIC ENTRY
RESIDENTIAL ENTRY
THERAPY ENTRY
PHARMACEUTICAL SERVICES
ENTRY LEVEL
FLOODABLE PROGRAM

ORIGINAL FLOUR MILL BUILDING KEEP STRUCTURAL FRAMING SUSPEND ABOVE FLOOD LINES IMPLEMENT PROGRAMING
Located adjacent to downtown Ellicott City, the existing site is located along the Patapsco River within the valley prone to frequent heavy flooding.
To honor the existing mill, the new design will integrate the original structural framing including concrete columns, beams and floor plates.

The building is suspended above the flooding lines to enhance structural resilience. Passive strategies are integrated to create a porous floodable program. When engaging the community, it is crucial to acknowledge the privacy of our residents. This is achieved by separating the program into regulated zones.

PUBLIC GREEN ROOF
THERAPY GREEN ROOF

ADAPTABLE GROUND FLOOR

Strong support systems can create a sense of community, as connecting with others can reduce feelings of isolation.
MEDITATION
Meditating teaches individuals the importance of self-reflection by offering a comfortable space to observe thoughts and feelings.
SENSORY EXPOSURE
SOCIAL SUPPORT FISHING
The sounds and sights of water offer opportunities for reduced stress and increased peace of mind.
Fishing provides individuals with a calm and peaceful experience, creating opportunities to connect with the natural environment.


Providing outpatient therapy options for individuals in recovery after their treatment period. Individuals are supported as they integrate posttreatment.

RESIDE NTIAL APARTME NTS
RESIDENTIAL
GROUP THERAPY
COGNITIVE BEHAVIORAL THERAPY
PHARMACEUTICAL SERVICES
EXPOSURE THERAPY EYE MOVEMENT DESENSITIZATION
THERAPY ENTRY
GREEN ROOF
COLLABORATIVE CONVERGENCE


LOCATION
Columbia, Missouri
PROFESSOR
Nash Waters
YEAR
Thesis Studio | Fall 2022
The Multi-Use Center provides a collaborative learning space integrated within a structured parking garage. The project creates an environment that supports graduate students and community business members collectively by offering public spaces and individually offering separate designated areas. The goal is to keep talented individuals in Columbia by providing start-up spaces while easing the stress of parking, giving users direct access to their desired floor.
PROPOSED SITE
BUILDING CONTEXT
GREEN SPACE
STREET ACCESS & SURFACE PARKING

Site
Downtown Columbia
University of Missouri
Green Space
downtown shopping and dining hub and the University of Missouri campus converge.


SITE PROBLEMS
• Lack of public parking
• Lack of front door access parking
• No facility supporting both academic and business program
SITE NEEDS
• Encouraged walkability
• Cohesive parking strategy
• Direct access to parking lot based on programming preference
PROJECT GOALS
• Clear programming strategies
• Vertical communication
• Generous terrace
• Encourage community impressions

SUN FILTRATION
Sunlight filtration within the atrium stairwell is essential to this space as it brings natural light to the core of the building. The sun highlights the main stair where individuals can access each programmed space.




ART MUSEUM


LOCATION
Lambertville, New Jersey
PROFESSOR
Nash Waters
YEAR
Studio IV | Spring 2022
Transformed by the Industrial Revolution, the city of Lambertville holds historical significance. With many original architectural features, the town’s cultural composition is reflected in the design as well as in the artwork. The art museum invites visitors to appreciate the artwork of impressionist pieces and local artists while giving homage to the beauty of the Lambertville bridge that stretches across the Delaware River.













GALLERY EXTRUSION
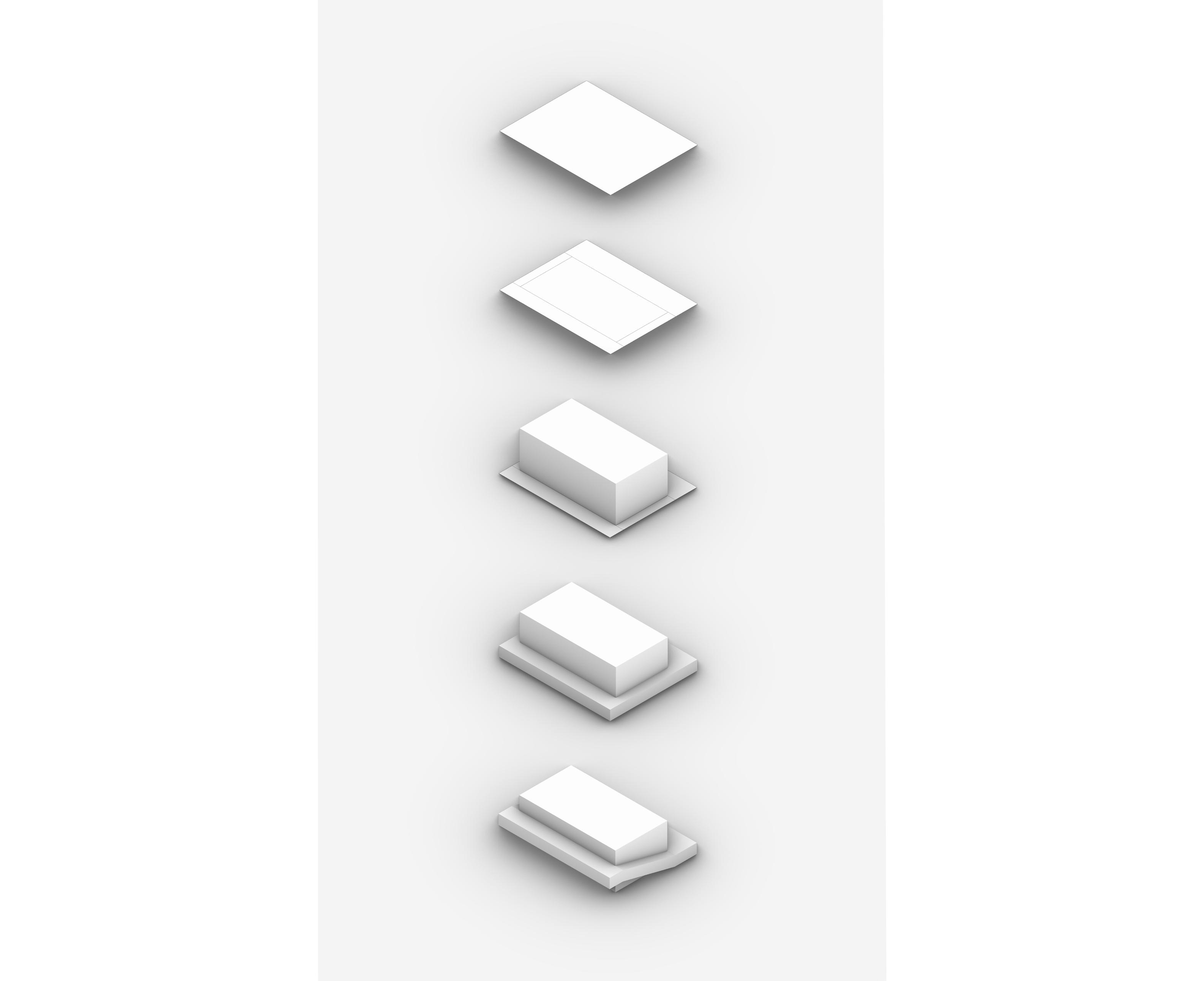
THIRD FLOOR
SECOND FLOOR
CIRCULATION LOOP

GROUND FLOOR
PRIMARY CIRCULATION/ EGRESS
EGRESS STAIR
ELEVATOR CORE
2ND FLOOR CONNECTION


The central core is a fluted pre-cast facade that suggests the movement of the water as well as the movement of time emphasizing the historic town. The transparent band wrapped around the core is made up of glass and steel trusses that cantilever over the Delaware river.
The trusses that line the band serve two purposes. The trusses structurally support the cantilevered balcony that offers panoramic views. Second, the ribbon creates a direct correlation to the beloved bridge that stretches north of the art museum.
PARAMETRIC MODELING































Inspired by the Smithsonian American Art Museum
Inspired by the Vanna Venturi House
Inspired by the Life Sciences Buildin
Inspired by the Christchurch City Library
ARTWORK







Visual Design Spring 2020
Charcoal Drawing Spring
Charcoal Drawing Spring 2019




