



CONTENTS
p. 04
p. 14 Upper West Side Brownstone Academic Professional
p. 24
Pool House & Addition
Party Parti
p. 38 Discovery Through Rhythm
p. 46
Mod-Homes
p. 55 Resume





p. 04
p. 14 Upper West Side Brownstone Academic Professional
p. 24
Pool House & Addition
Party Parti
p. 38 Discovery Through Rhythm
p. 46
Mod-Homes
p. 55 Resume
Pool House, Pool, and Addition
Hillsdale, NY
Principal: Perla Delson
Project Manager: Firas Maatouk
Expected Completion: Summer 2025
The design of the pool house and addition for this upstate New York residence prioritizes warmth and functionality while enhancing the connection to the environment of this wooded retreat. The owners felt the original house, designed by Della Valle Bernheimer, fell short in creating a meaningful connection to the surroundings. The strategy for the site plan prompted a new presence on the western edge of the site, allowing access from the driveway while preserving the views from the main house.
Formally, our intervention seeks to soften the imposing volume of the main house with additions at a smaller scale – a mudroom/ laundry addition in the front, glass and steel living room extension at the rear, and a single-story pool house. The new proportions reflect domesticity while honoring the primary rectilinear volumetric scheme. Additionally, ample fenestration and Hemlock wood siding soften the industrial materiality of the copper siding.
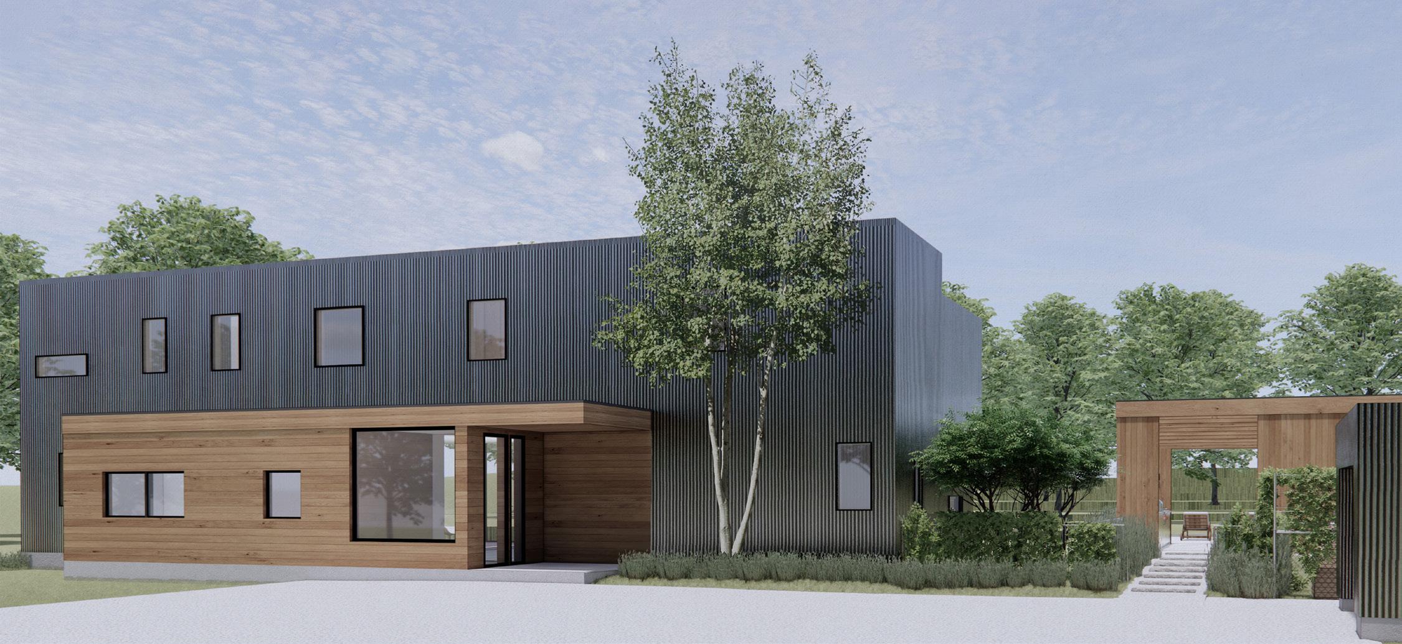
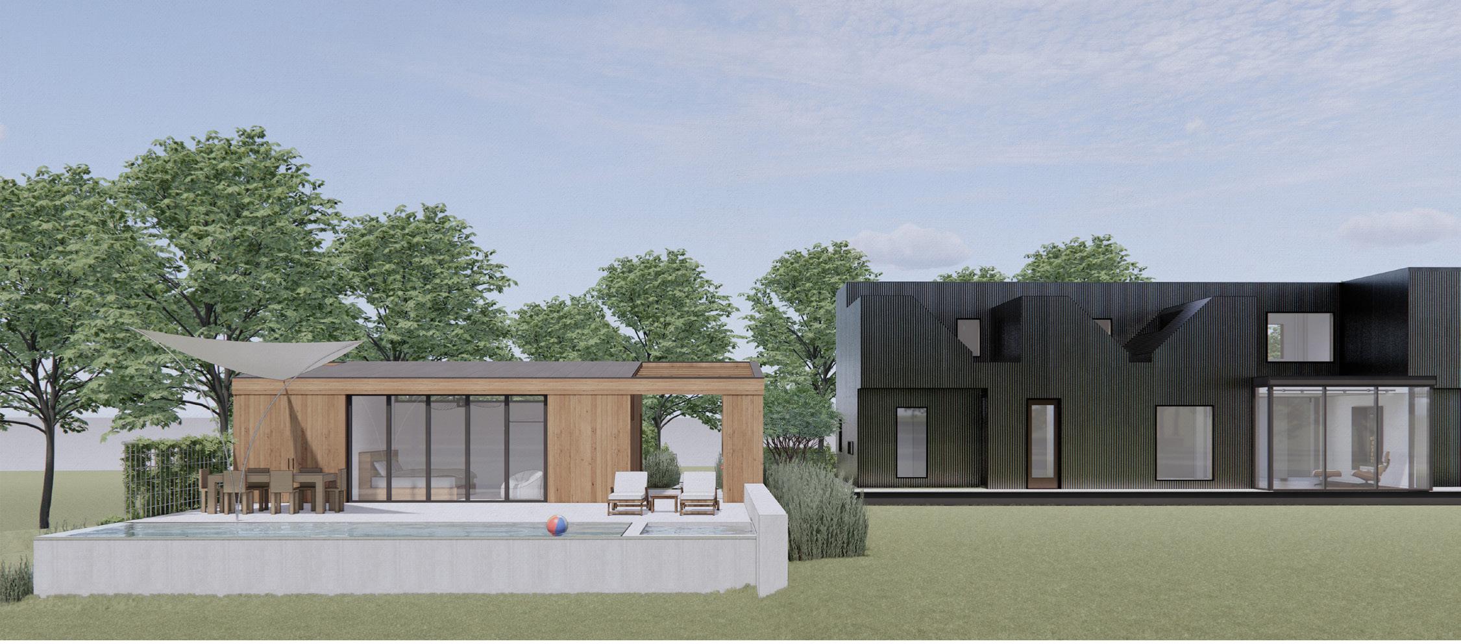
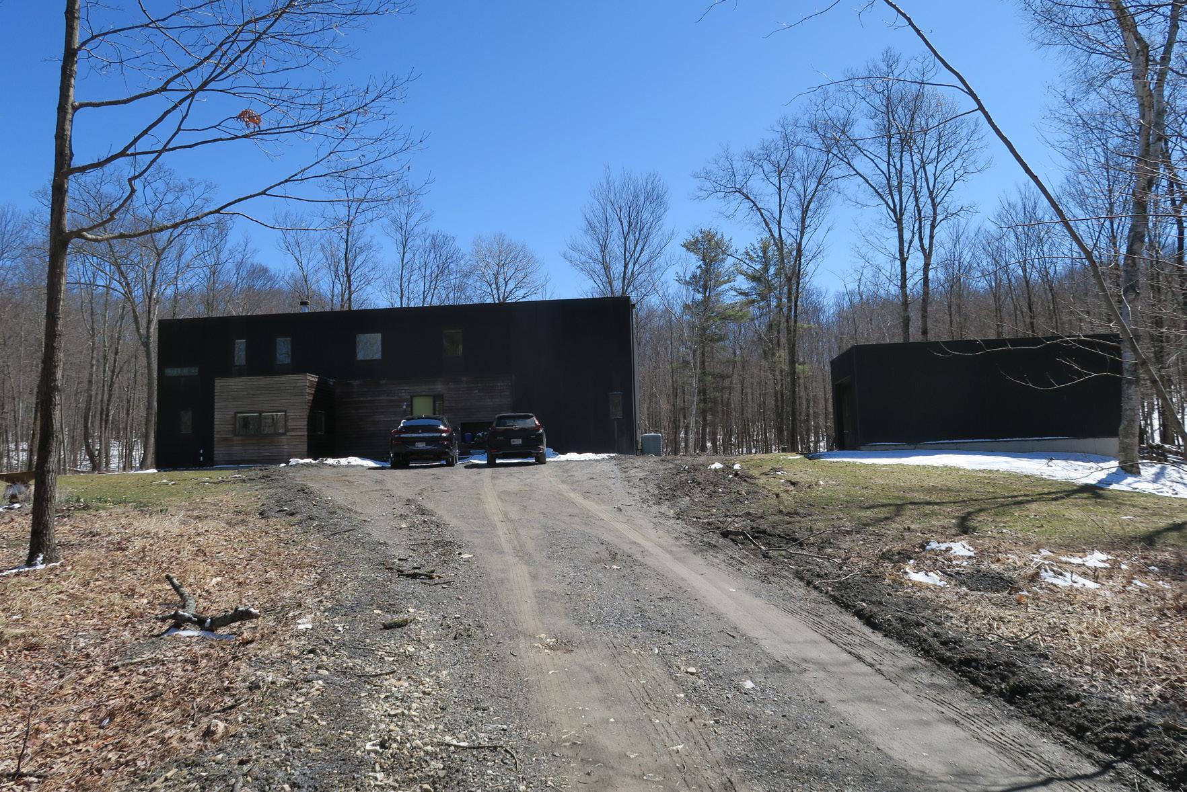
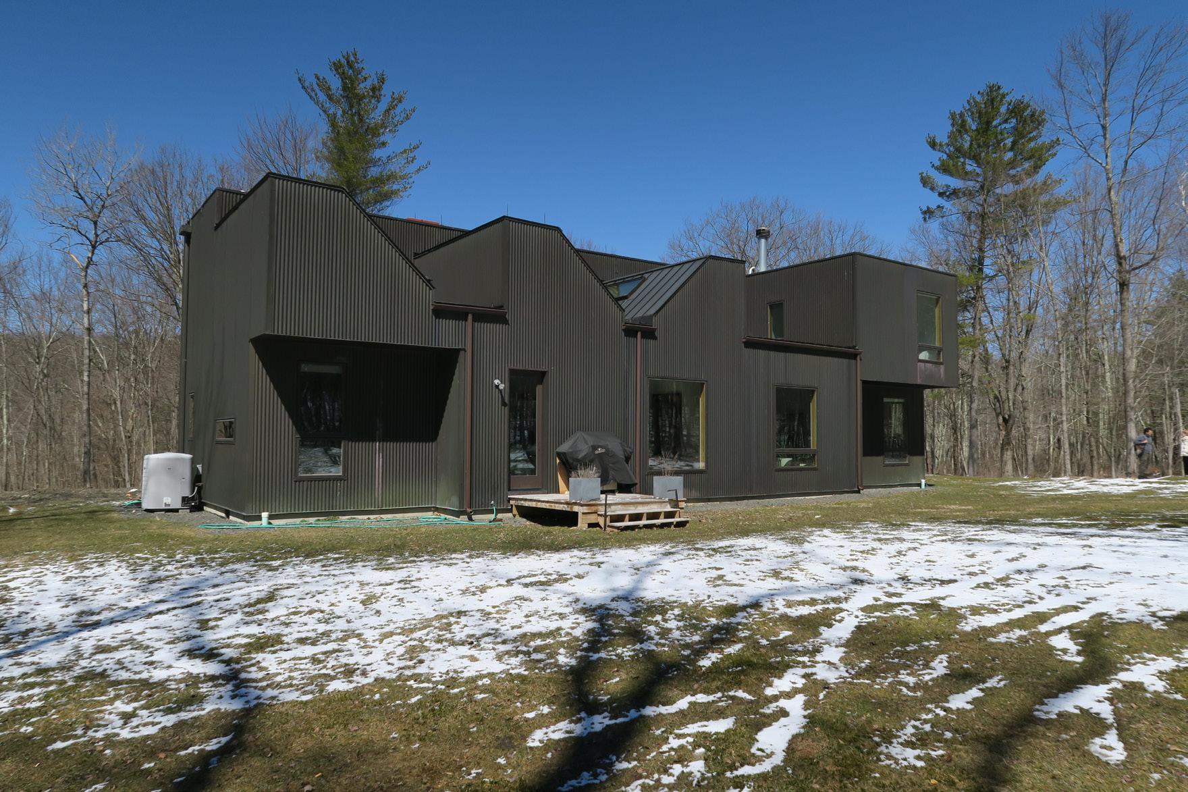
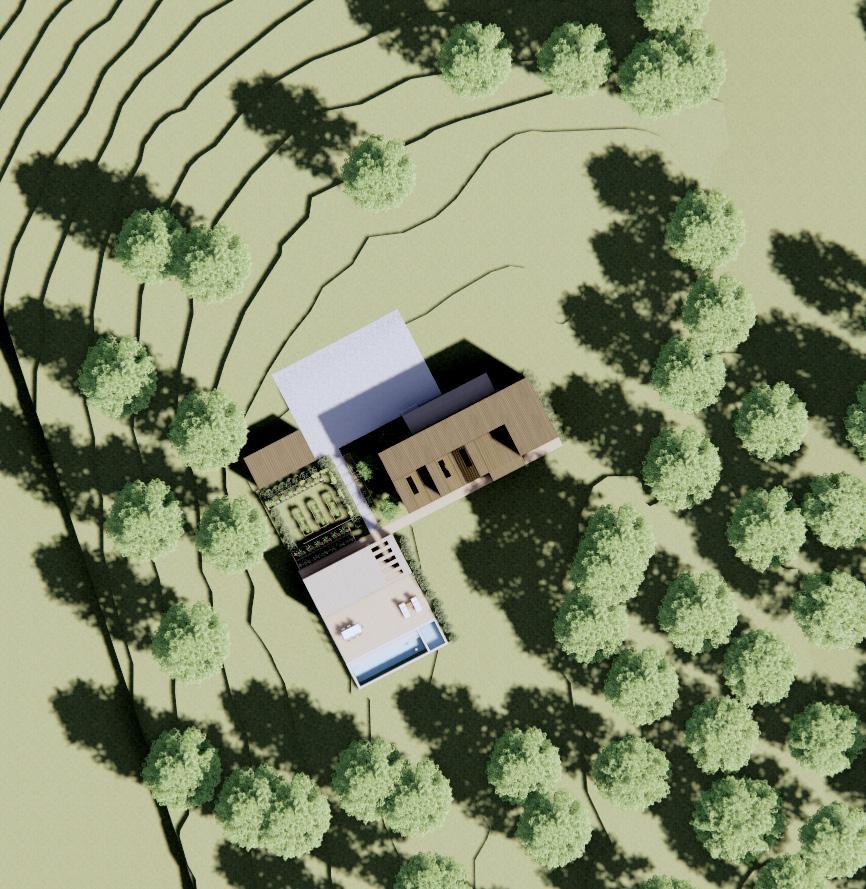
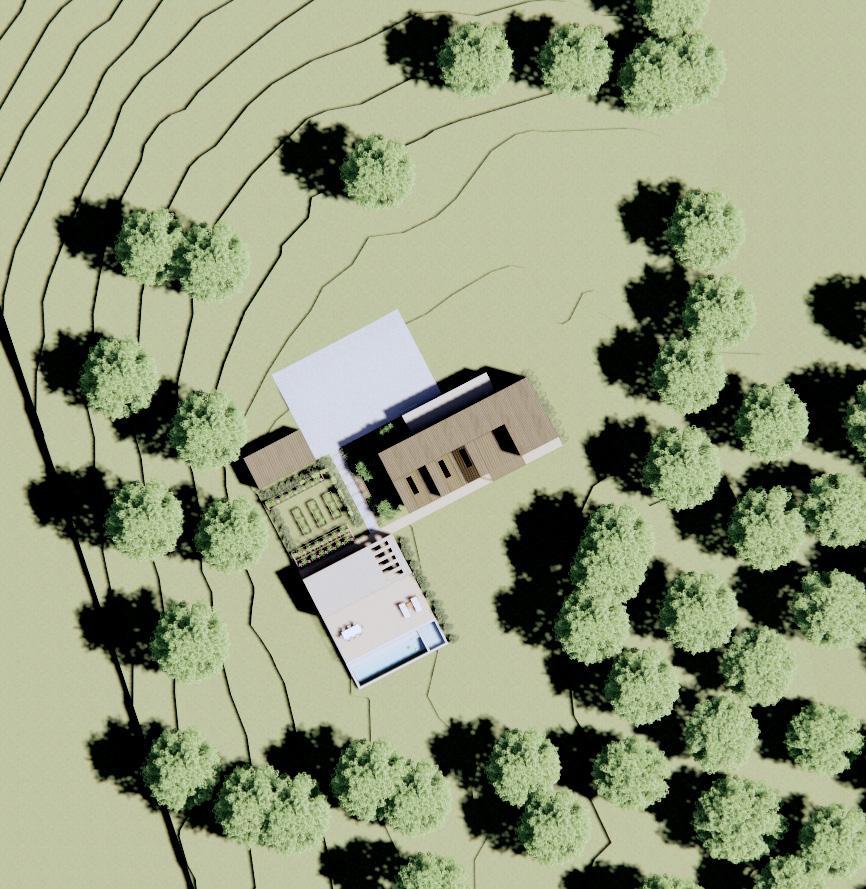
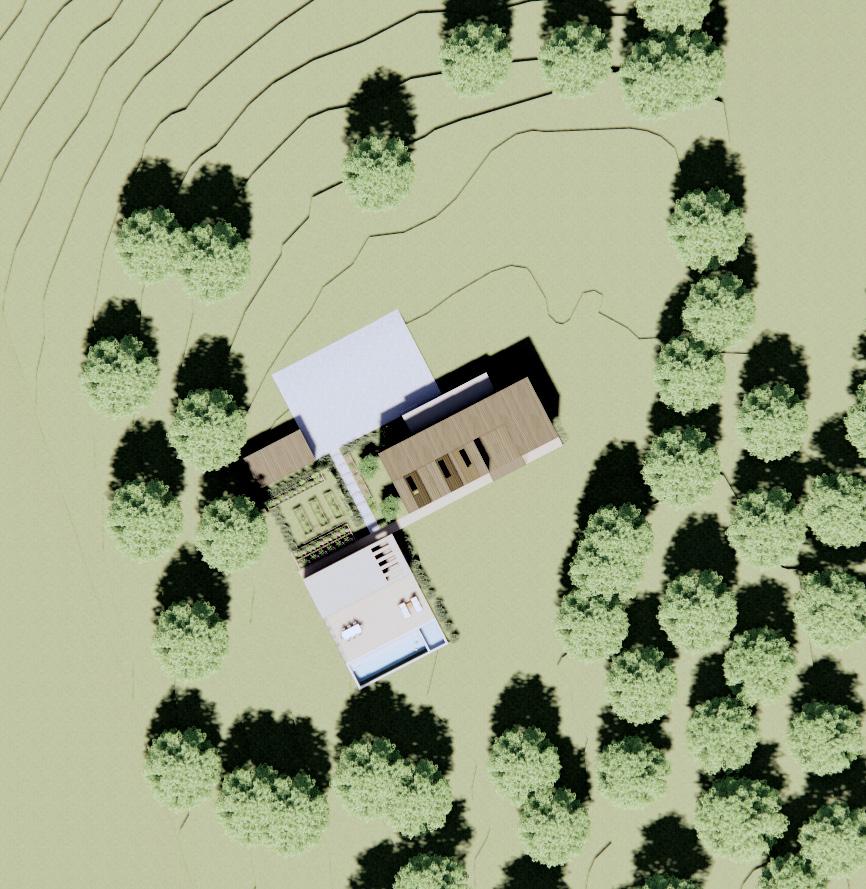
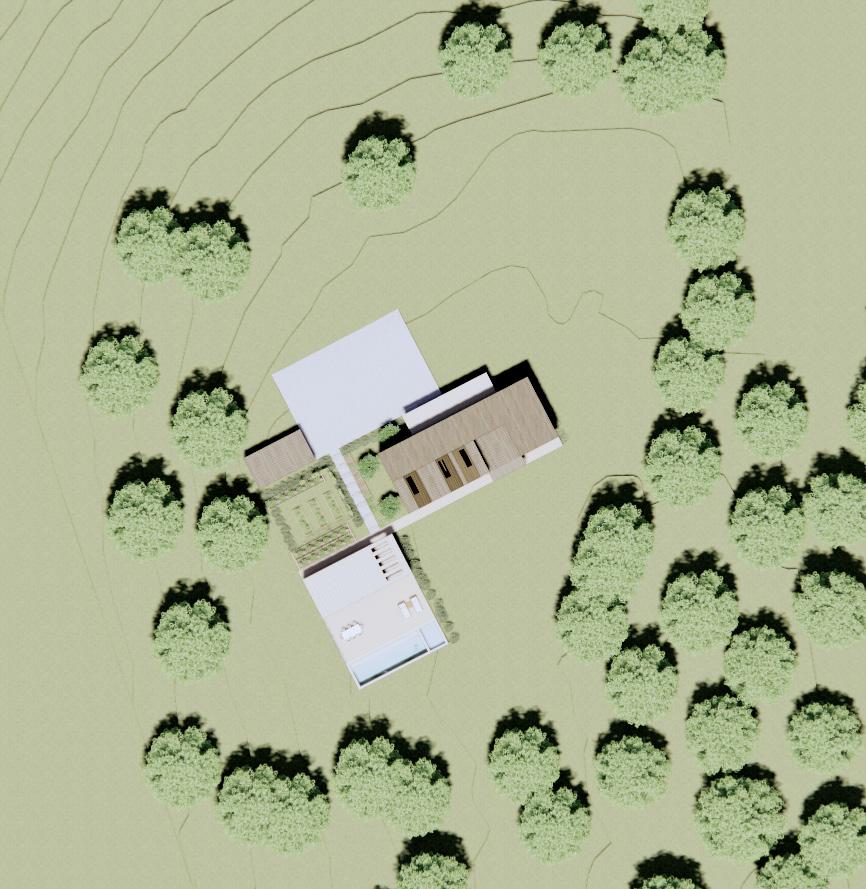
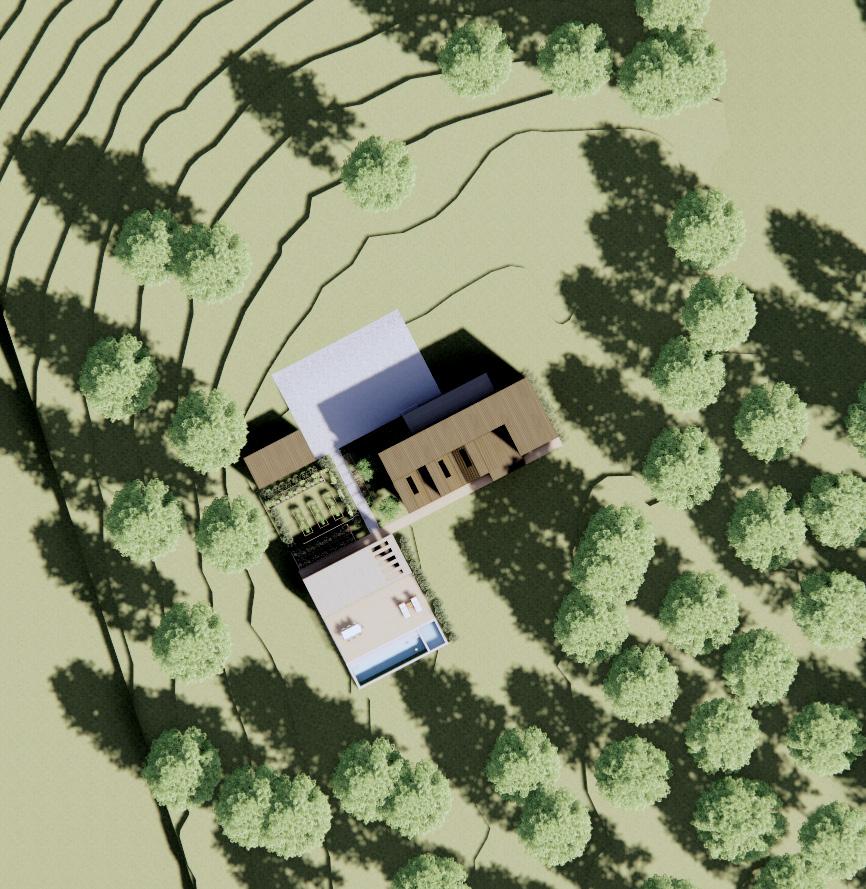
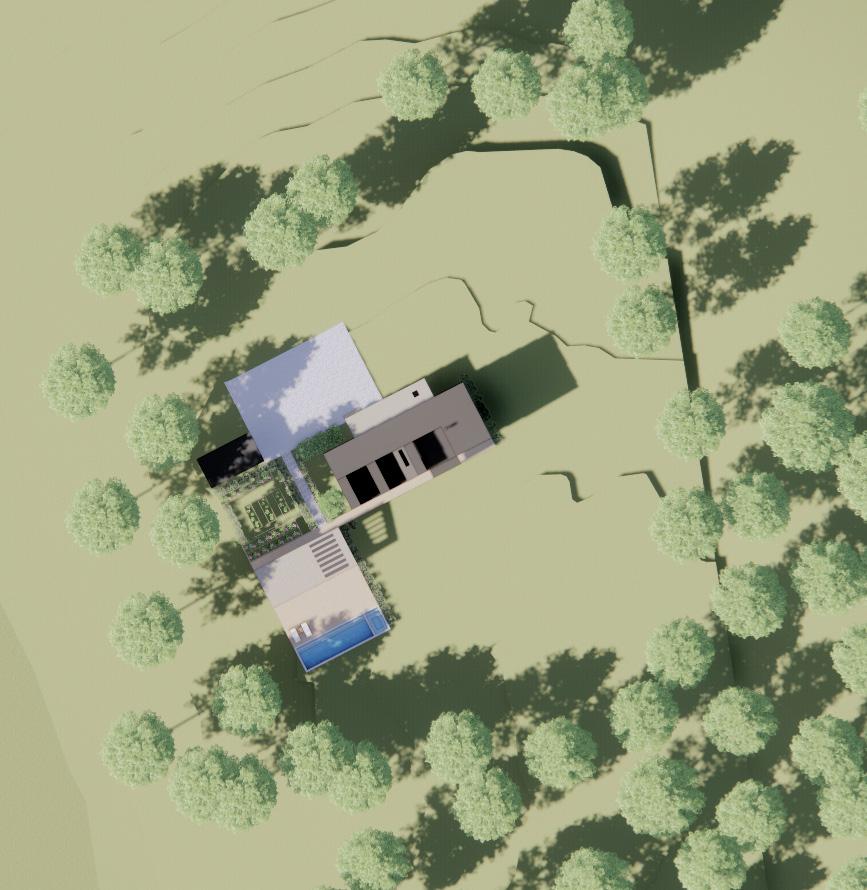

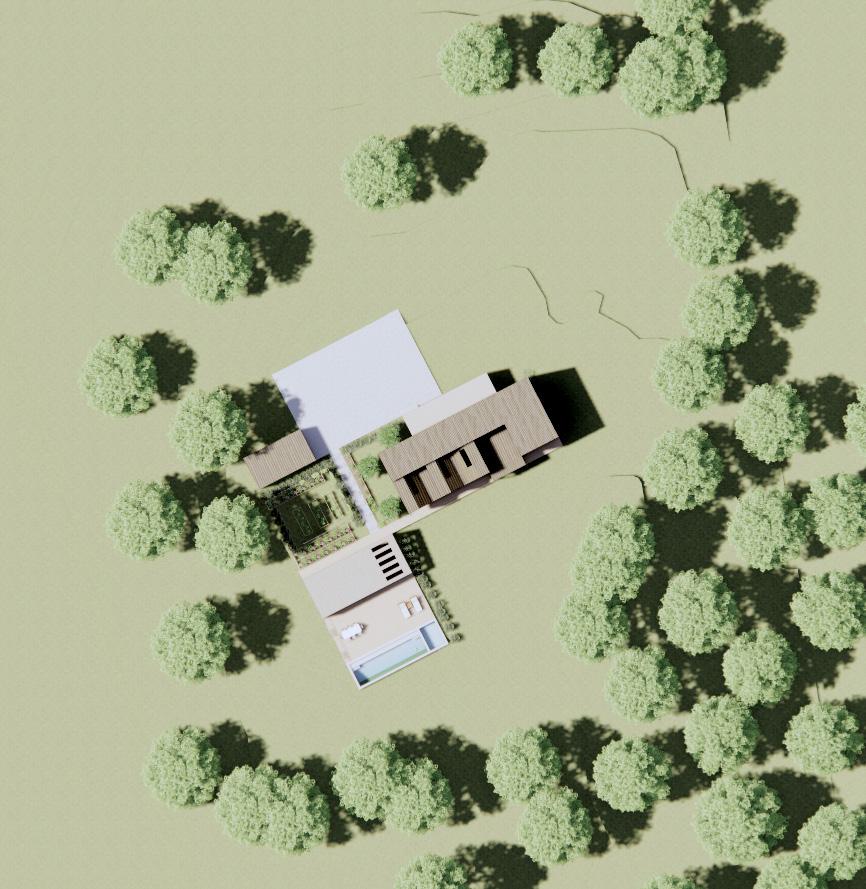
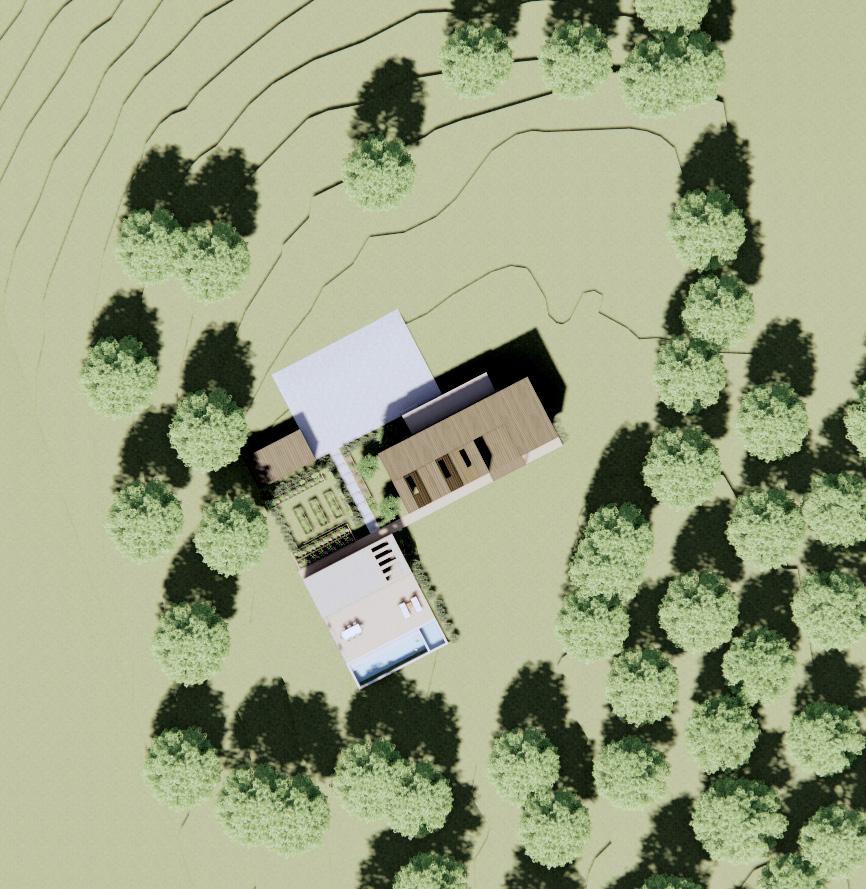


SouthElevation-Proposed
CROSS SECTION AT NANAWALL & ROOF
SCALE: 1-1/2" = 1'-0" 5
Section Detail at Nanawall & Roof
CROSS SECTION AT NANAWALL & ROOF SCALE: 1-1/2" = 1'-0" 5
CROSS SECTION AT NANAWALL & DECK
SCALE: 1-1/2" = 1'-0" 6
CROSS SECTION AT NANAWALL & DECK
Section Detail at Nanawall & Deck
Brownstone Gut Renovation & Enlargement
New York, NY
Principal: Jeffrey Sherman
Project Manager: Firas Maatouk
Expected Completion: Fall 2024
I joined this project when construction resumed after an extended pause due to neighboring access agreement disputes. The gut renovation and enlargement of this historic townhome included designing a bulkhead at the roof with a small sunroom and a front and rear roof terrace. I contributed to the design and detailing of the
new stairs to this level, where we took the opportunity to accentuate a contemporary lightness with open riser stairs. The detailing also included a wood screen with integrated sliding doors at the bottom landing to provide additional privacy for the primary suite.

FOURTH FL - PLAN AT BULKHEAD STAIRS
SCALE: 1-1/2" = 1'-0"
Fourth Floor - Partial Plan at Bulkhead Stairs
SCALE: 1-1/2" = 1'-0" 1
FOURTH FL - PLAN AT BULKHEAD STAIRS
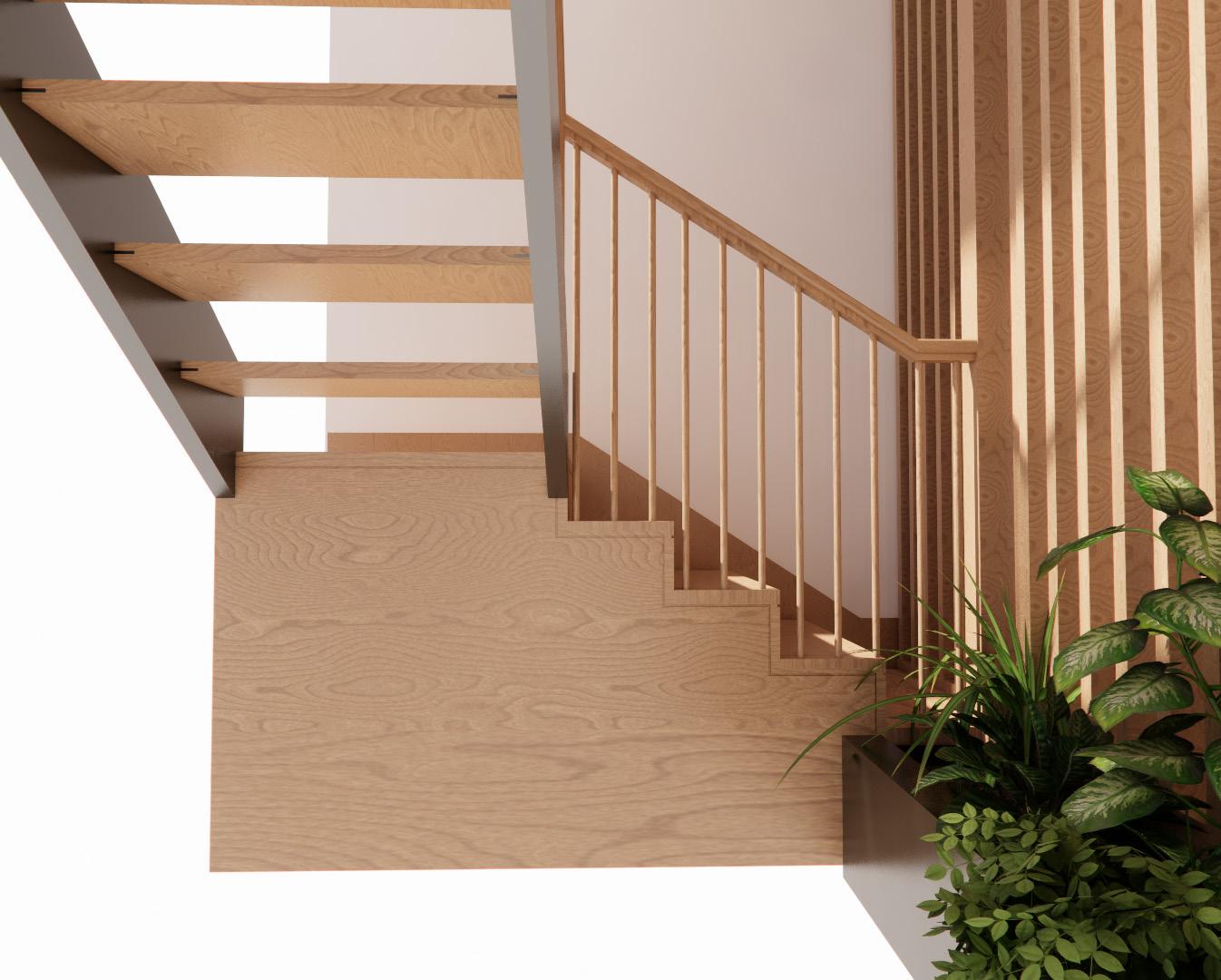
FOURTH FL - WOOD SCREEN
SCALE: 1-1/2" = 1'-0" 1
Wood Screen at Fourth Floor - Elevation
3" = 1'-0" 3
FOURTH FL - PLAN AT WOOD SCREEN
SCALE: 1-1/2" = 1'-0" 2
T 718-789-2919 / F 718-789-2918 / WWW.DELSONSHERMAN.COM
Section at Wood Screen - Door
Section at Wood Screen - Panel
BULKHEAD OPEN RISER STAIR - TRANSVERSE SECTION
SCALE: 1-1/2" = 1'-0" 3
TransverseSectionatBulkheadOpenRiserStair
BULKHEAD OPEN RISER STAIR - TRANSVERSE SECTION
SCALE: 1-1/2" = 1'-0" 3
BULKHEAD OPEN RISER STAIR - LONGITUDINAL SECTION
SCALE: 1-1/2" = 1'-0" 4
PC
WWW.DELSONSHERMAN.COM
HOSHINO/QUIGLEY RESIDENCE 131 WEST 69TH ST. NEW YORK, NY 10023 09 MAY 2024 SK-139.2
BULKHEAD OPEN RISER STAIR - LONGITUDINAL SECTION
SCALE: 1-1/2" = 1'-0" 4
RESIDENCE
131 WEST 69TH ST. NEW YORK, NY 10023 09 MAY 2024 SK-139.2

Medium Density Housing Prototype
Austin, TX
Instructor: Martin Haettasch
Partner: Stephen McCann
Fall 2022
The medium density housing proposal seeks to explore and distort the idea of property and autonomy through the manipulation of its party walls.
The diagram is a simple one: a rowhouse, and its delineating party walls, are rotated on the second level. This simple move creates a distortion to the 3-dimensional idea of property established on the
first level. The first floor is a bastion of safety and private equity, which frees up the second floor to obscure the established idea of property within the units. Variety and flexibility of inhabitation is formed through this 90 degree rotation of unit direction, allowing density to expand in multiple directions and defying the unidirectional quality of a typical row house.
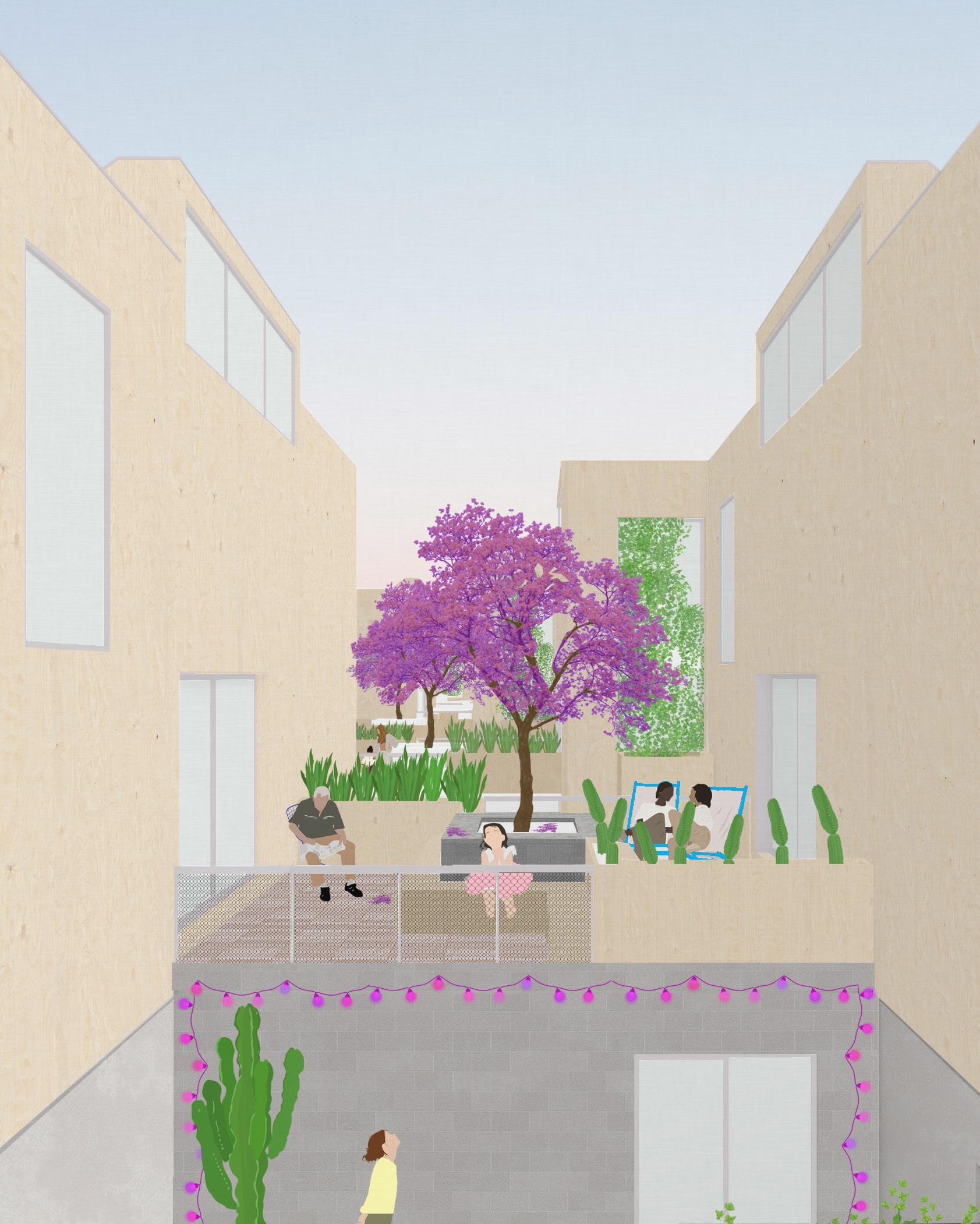
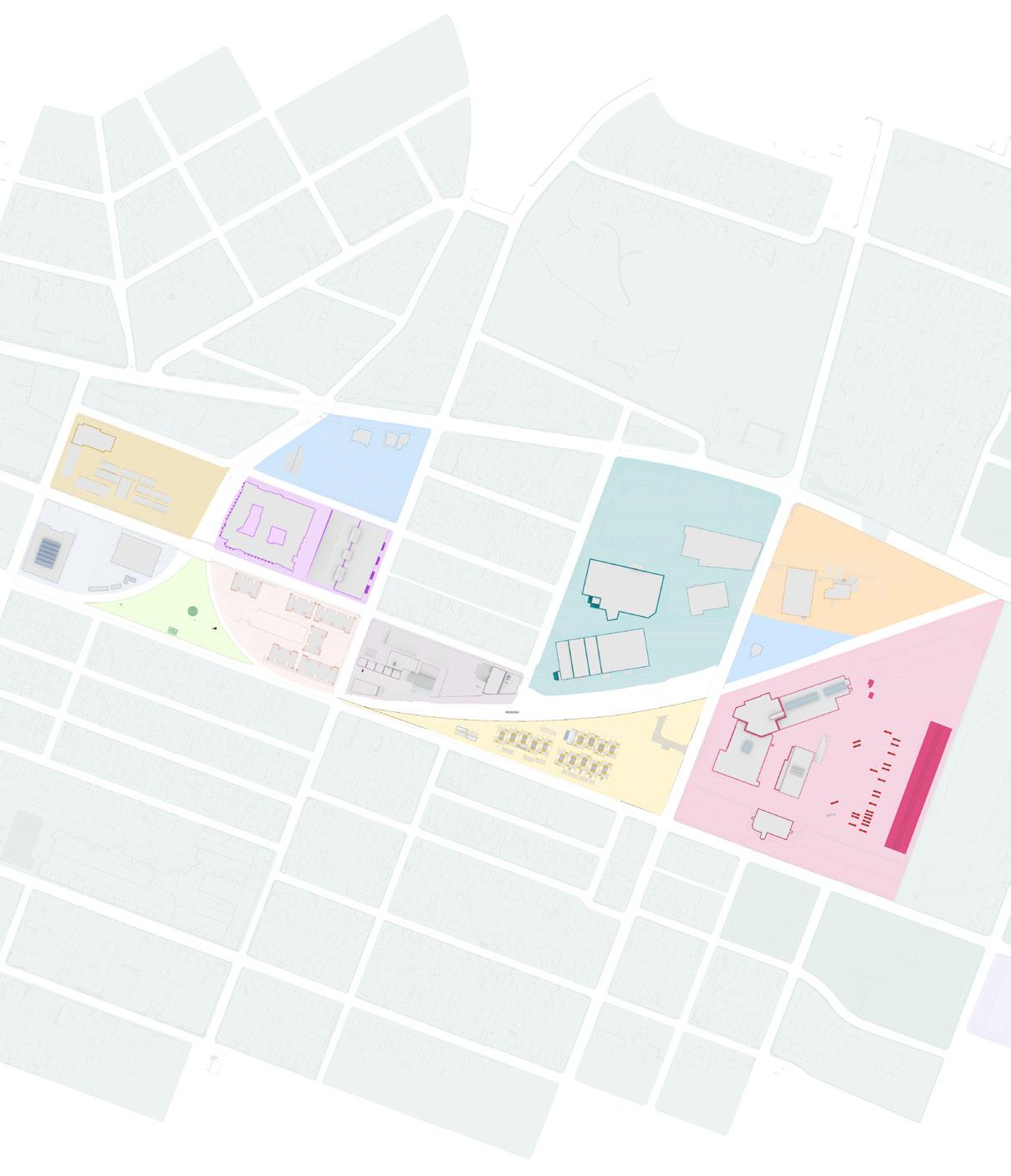
The site lies at a converging point between two urban systems: that of regular, economized, orthographic overlay, and geographic, infrastructural systems. This convergence produces a network of fragmented islands, each encompassing their own organizational DNA and representing their own ideal city and allowing us to invent and bring our own organizational system to the site: a grid overlay of shear walls run perpendicular to each other becomes both a method of structural organization and an interwoven fabric that creates experiential nuance not found in the typical row-house typology.

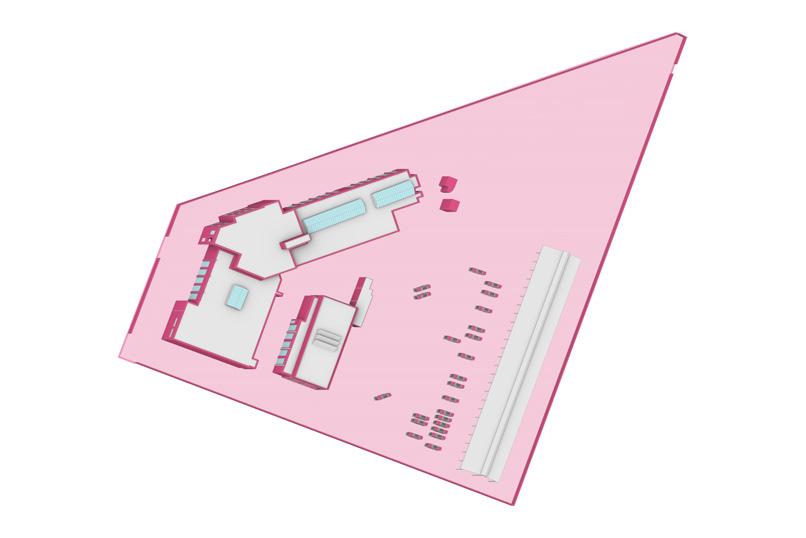
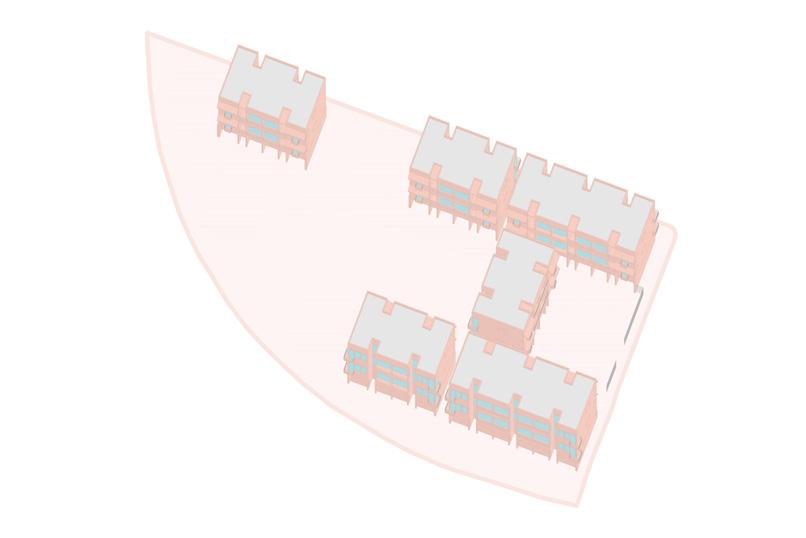
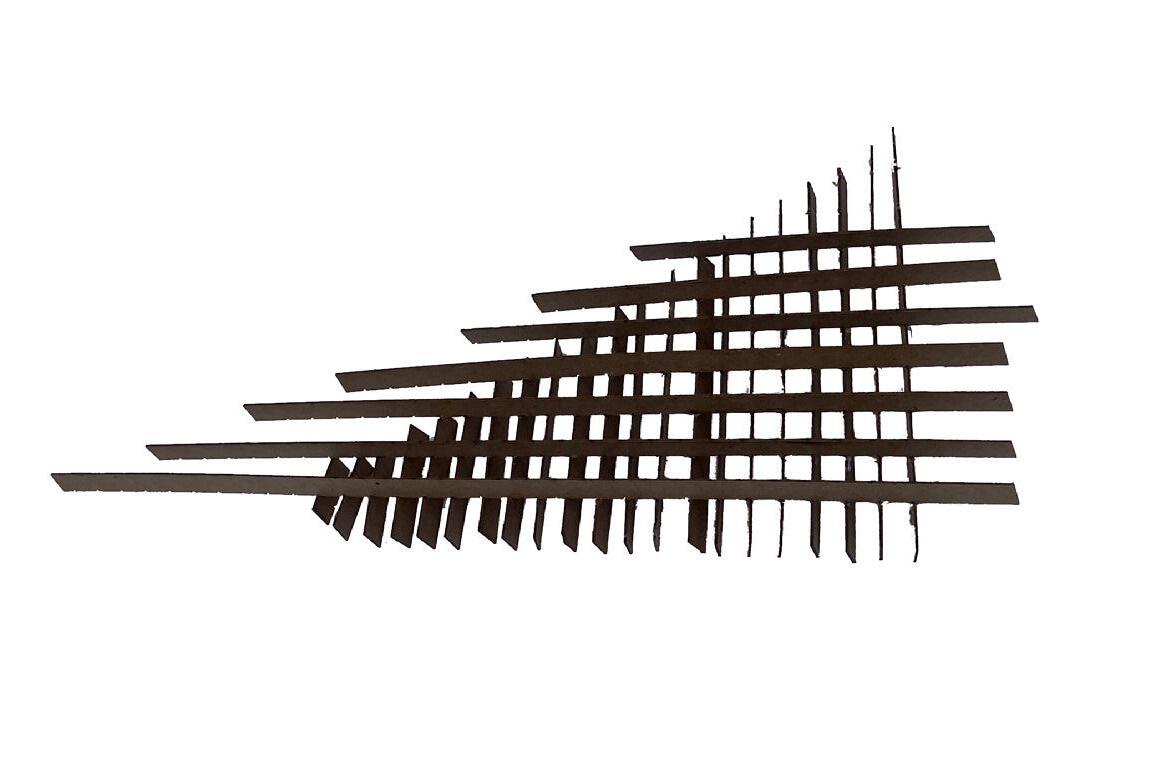
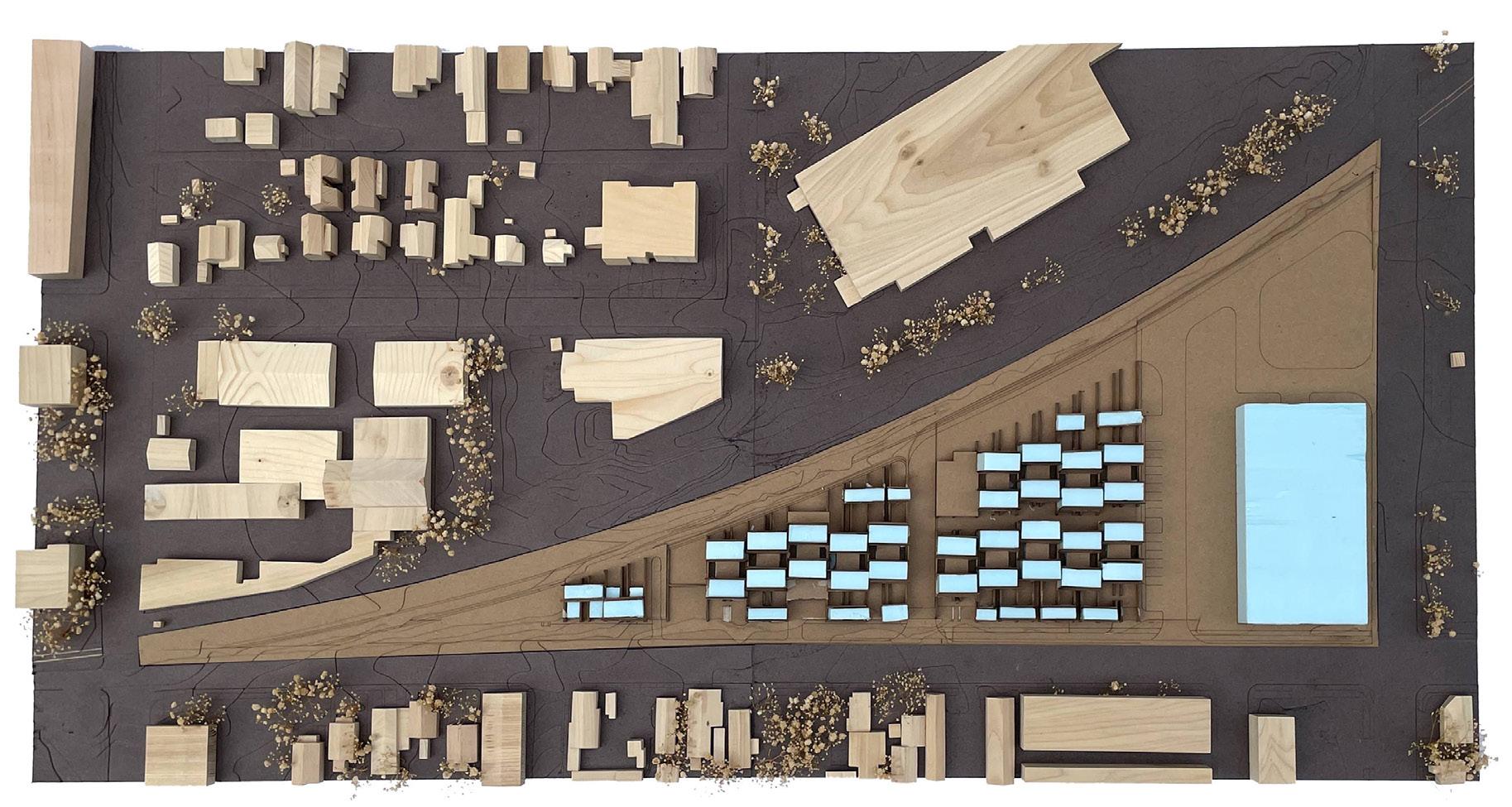

UnitTypeAxonometricDiagram
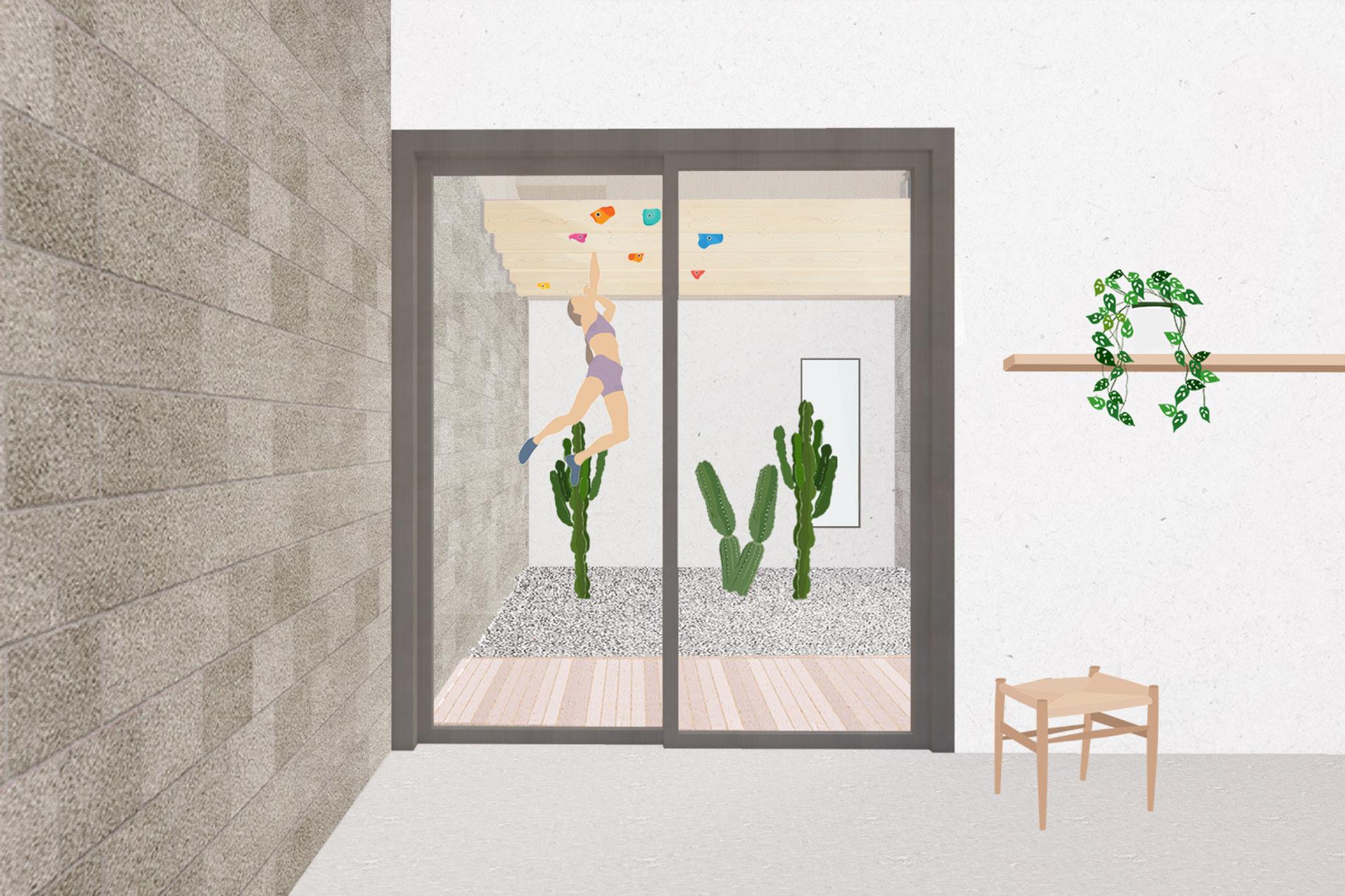

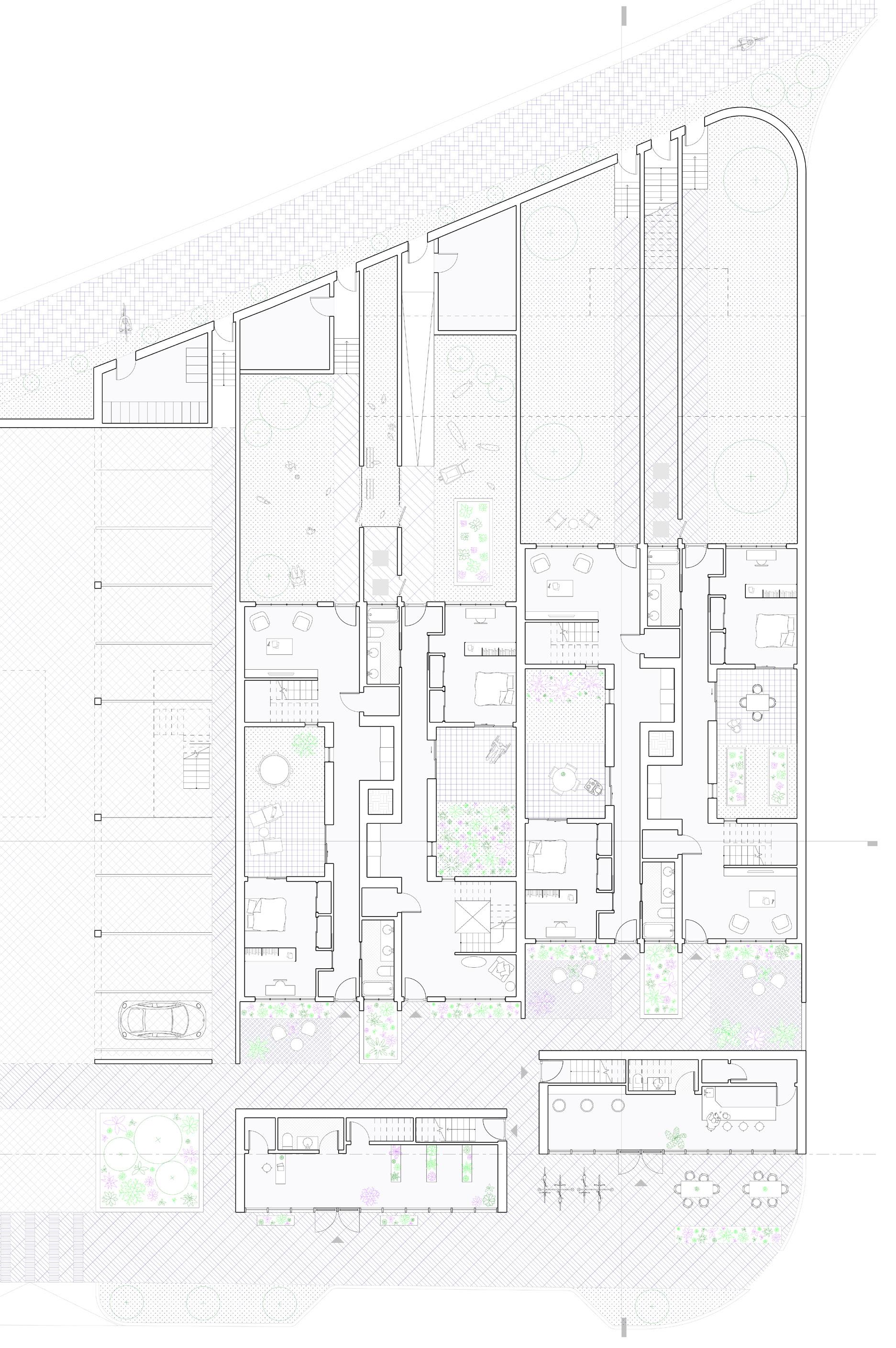


Transverse Section
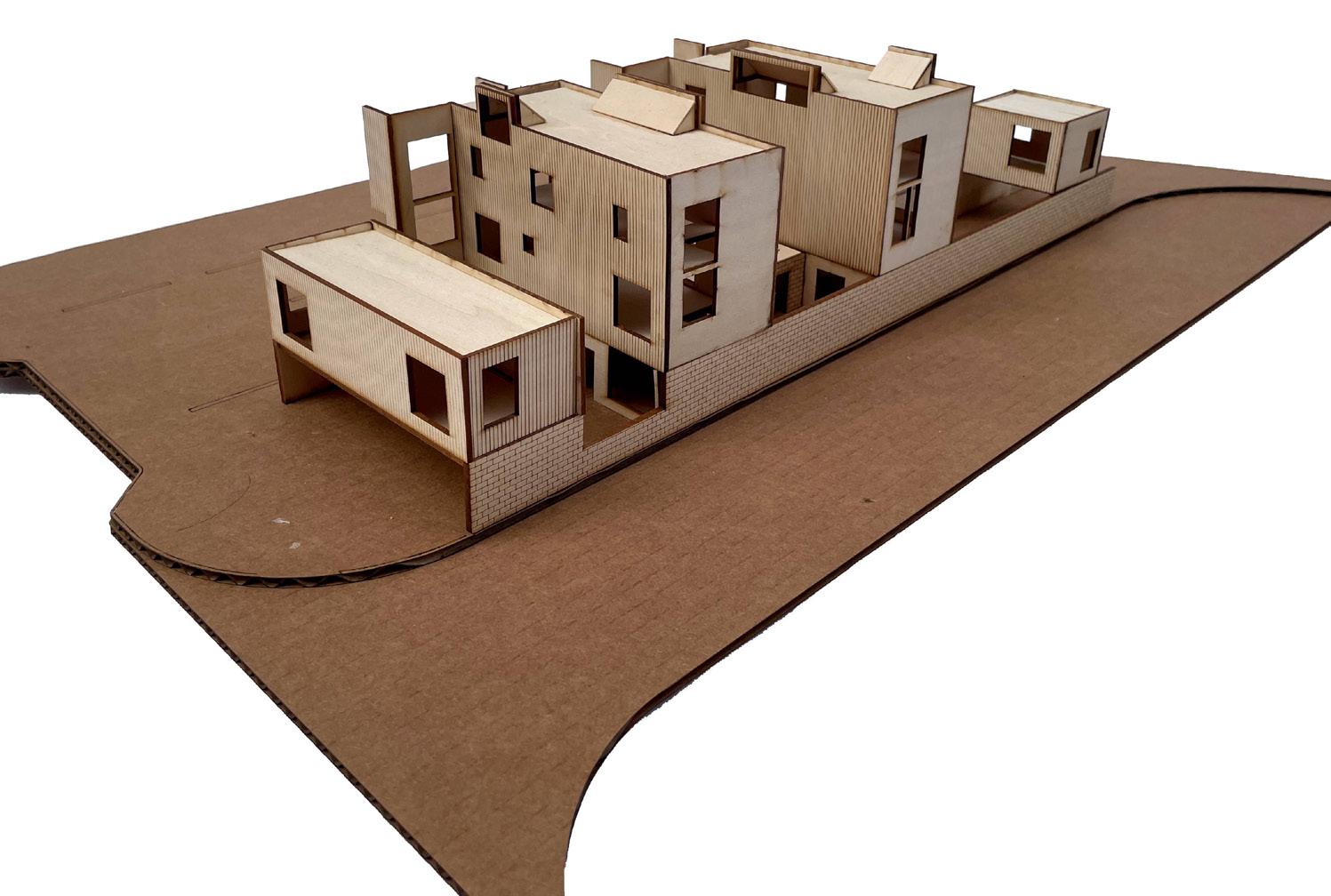
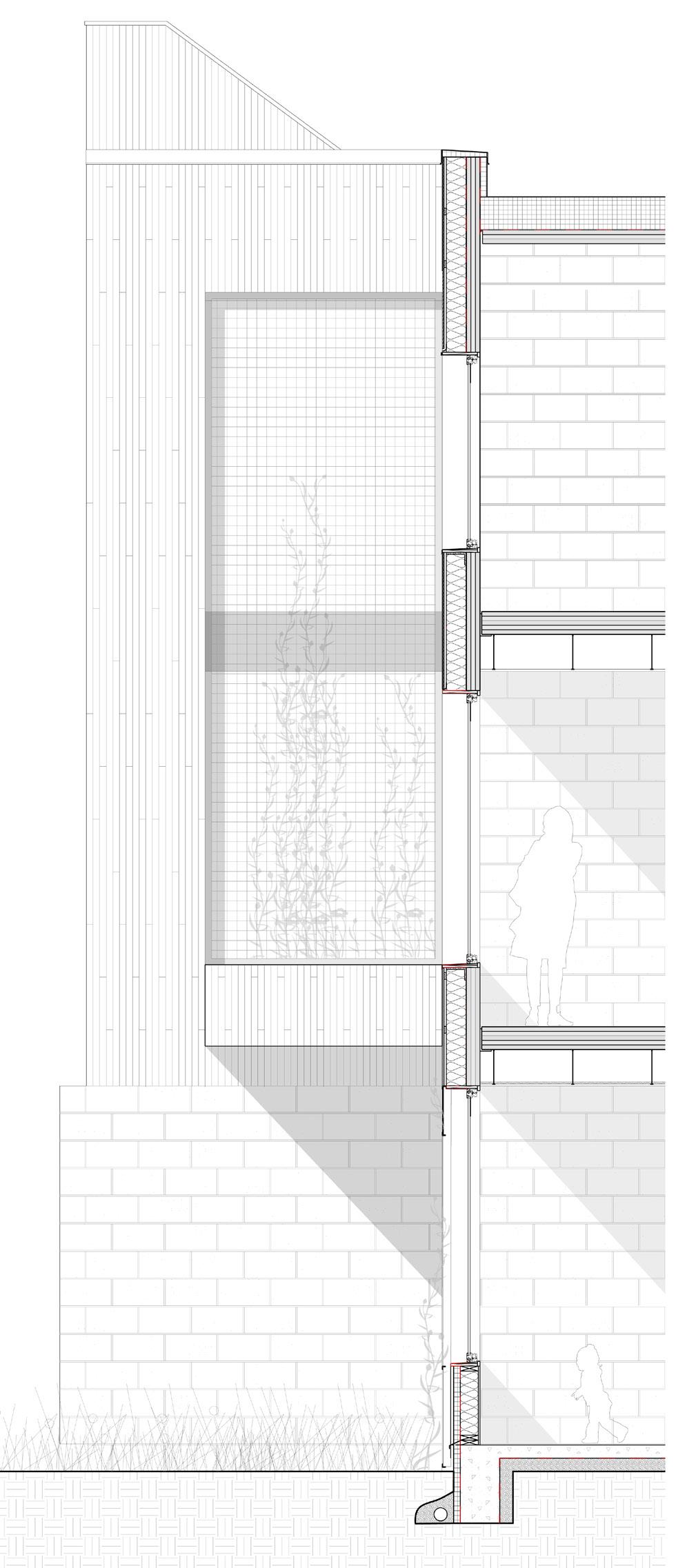
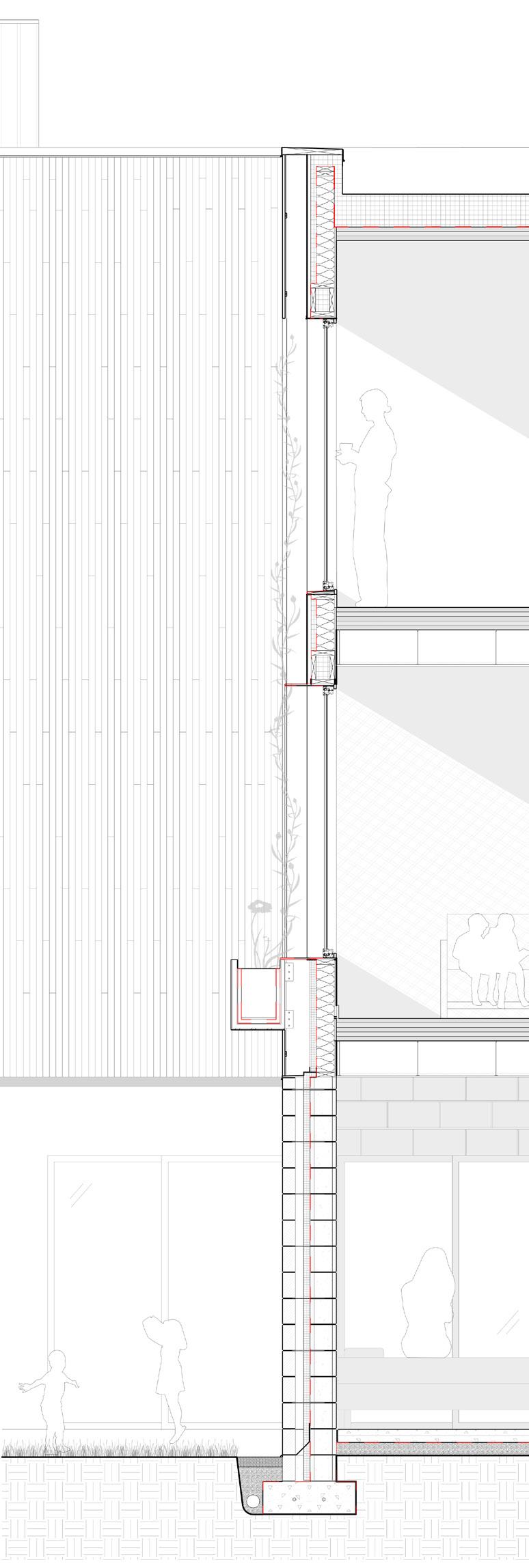
Pre-Finished Metal Flashing with Drip
1/2” Cedar Siding
3/4” Strapping Screwed to Sub-framing
6” Mineral Wool Batt
03 CLTParapetDetail
3 Ply CLT Panel
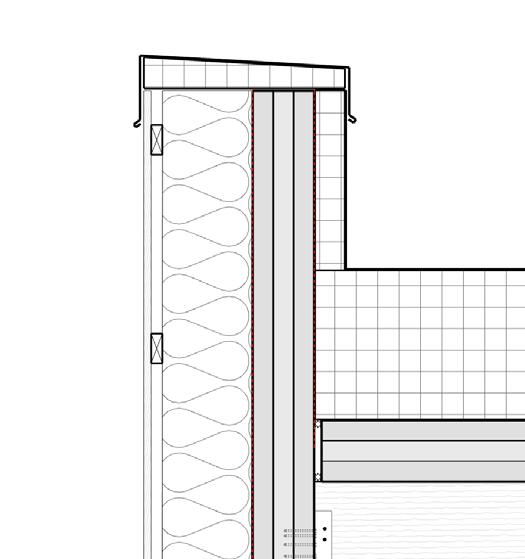
90-mil TPO Roof Membrane
2” Rigid Mineral Wool Insulation
8” Rigid Insulation Tapered to Roof Drain
Continuous Fluid Applied Water Proofing to Continue on Roof Panel
1/2” Expansion Joint with Backer Rod and Sealant

Exposed 3 Ply CLT Roof Panel

Continuous Fluid Applied Water Proofing
Brake Metal Flashing Backer Rod and Sealant
Brake Metal Flashing
1/2” Steel Angle Screwed to CLT Panel
02 CLT Window Detail
3/8” Raked Mortar Joint, Typ.
4” CMU Rainscreen
2 3/8” Cavity
2” Rigid Insulation
Continuous Fluid Applied Water Proofing
Flashing to Weeps at Base of Wall
3” Pea Gravel, Grey
Base Gravel
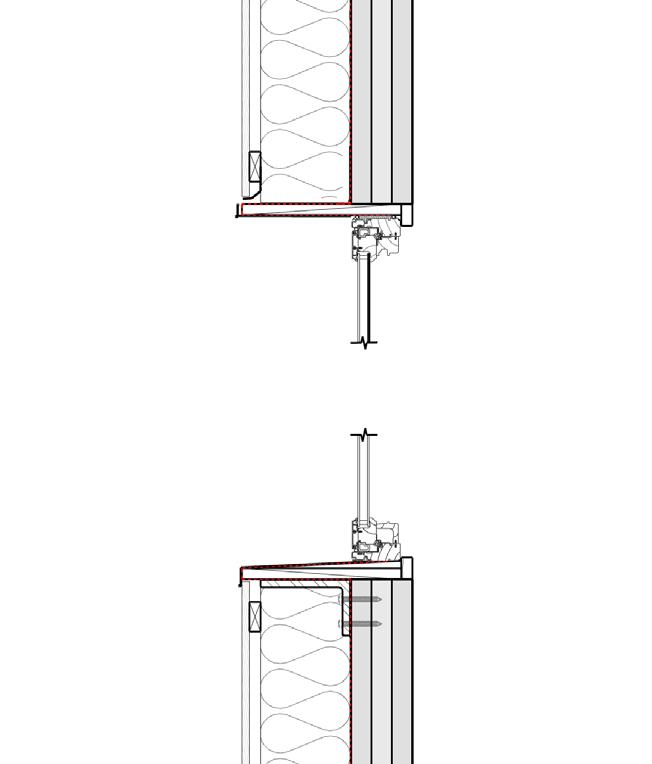
Peel and Stick WIP Over Seam
3/4” Plywood Buck Prepped with Fluid Applied
Sill Plate Nailed to Buck

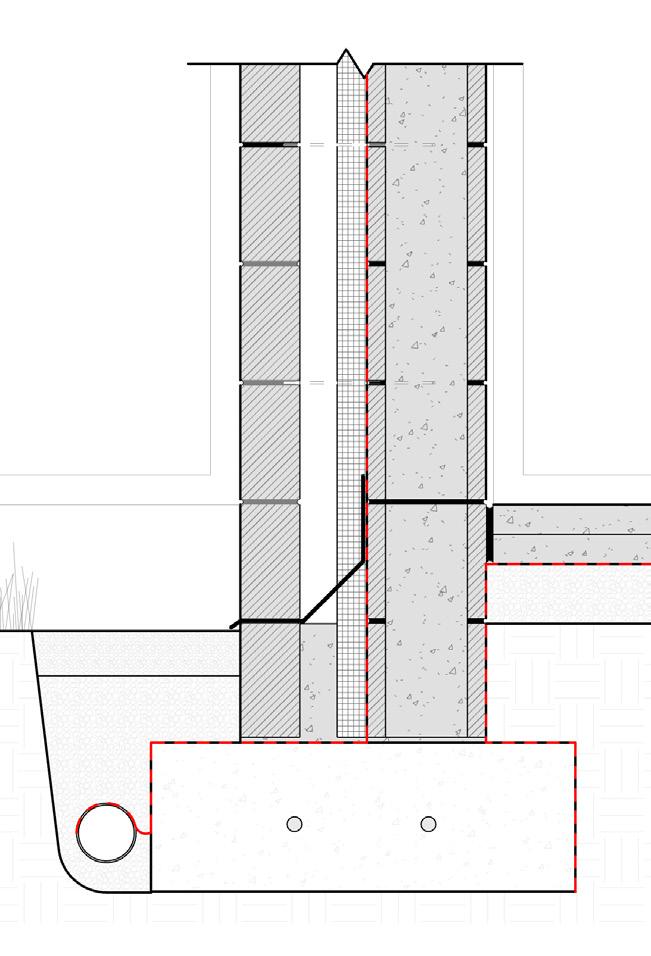
8” CMU Wall, Reinforced as required
4” Slab on Grade, Polished Finish
Welded Wire Fabric Reinforcement
6-mil Polyethylene Moisture Barrier
4” Gravel Drainage Layer
Concrete Strip Footing
4” Diameter Footing Drain Reinforcement, as required.
01 CMU Foundation Wall Detail
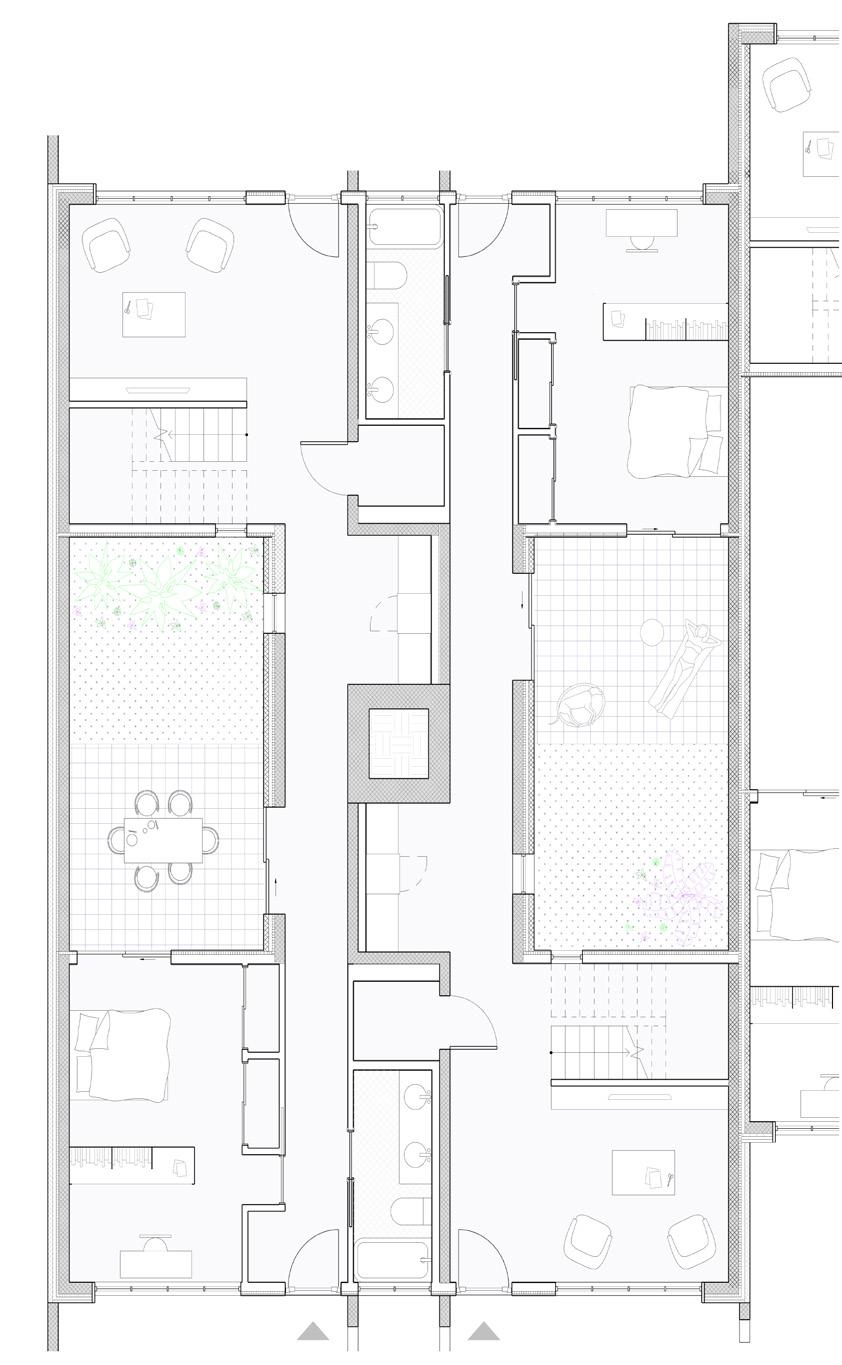
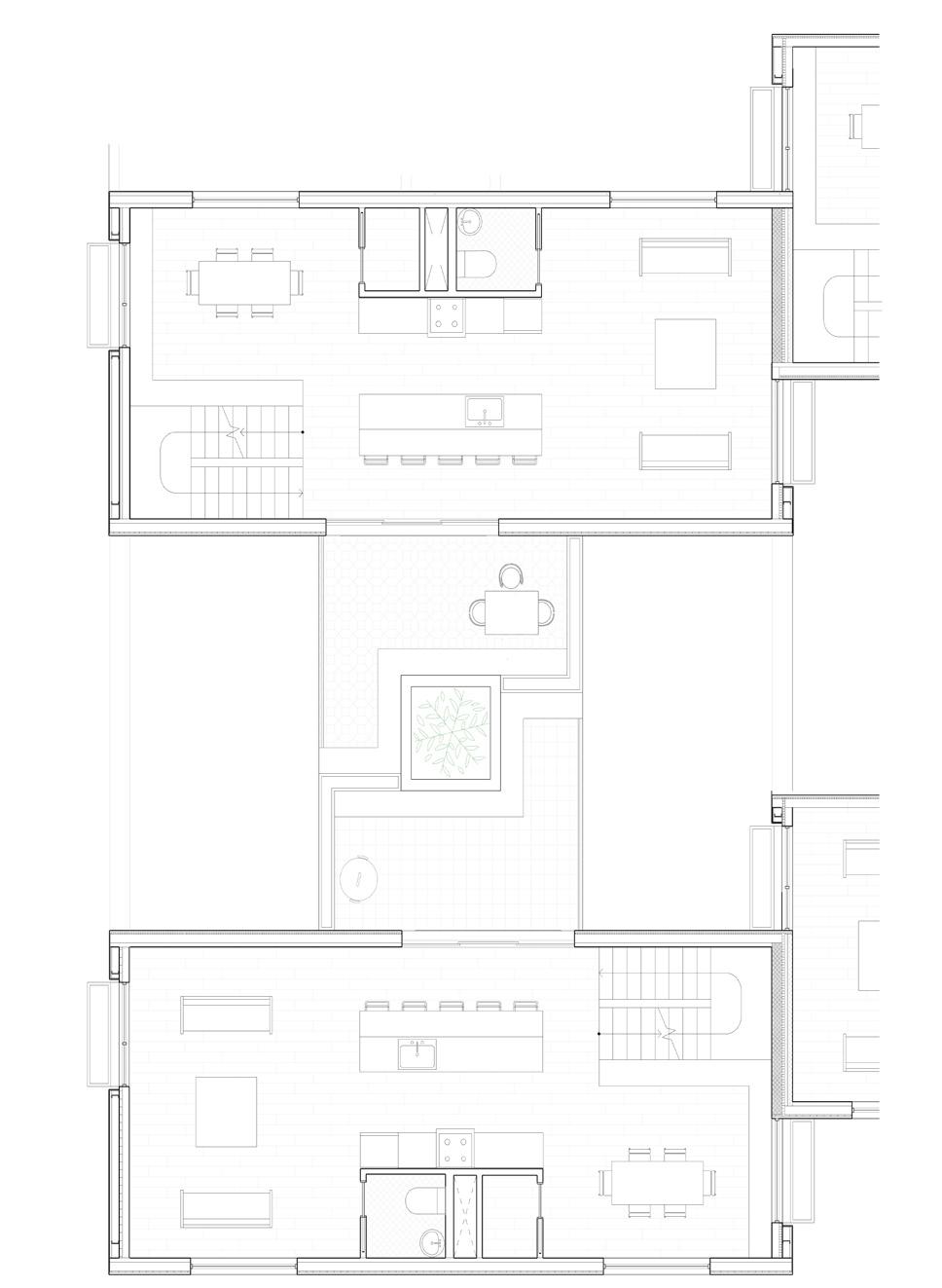
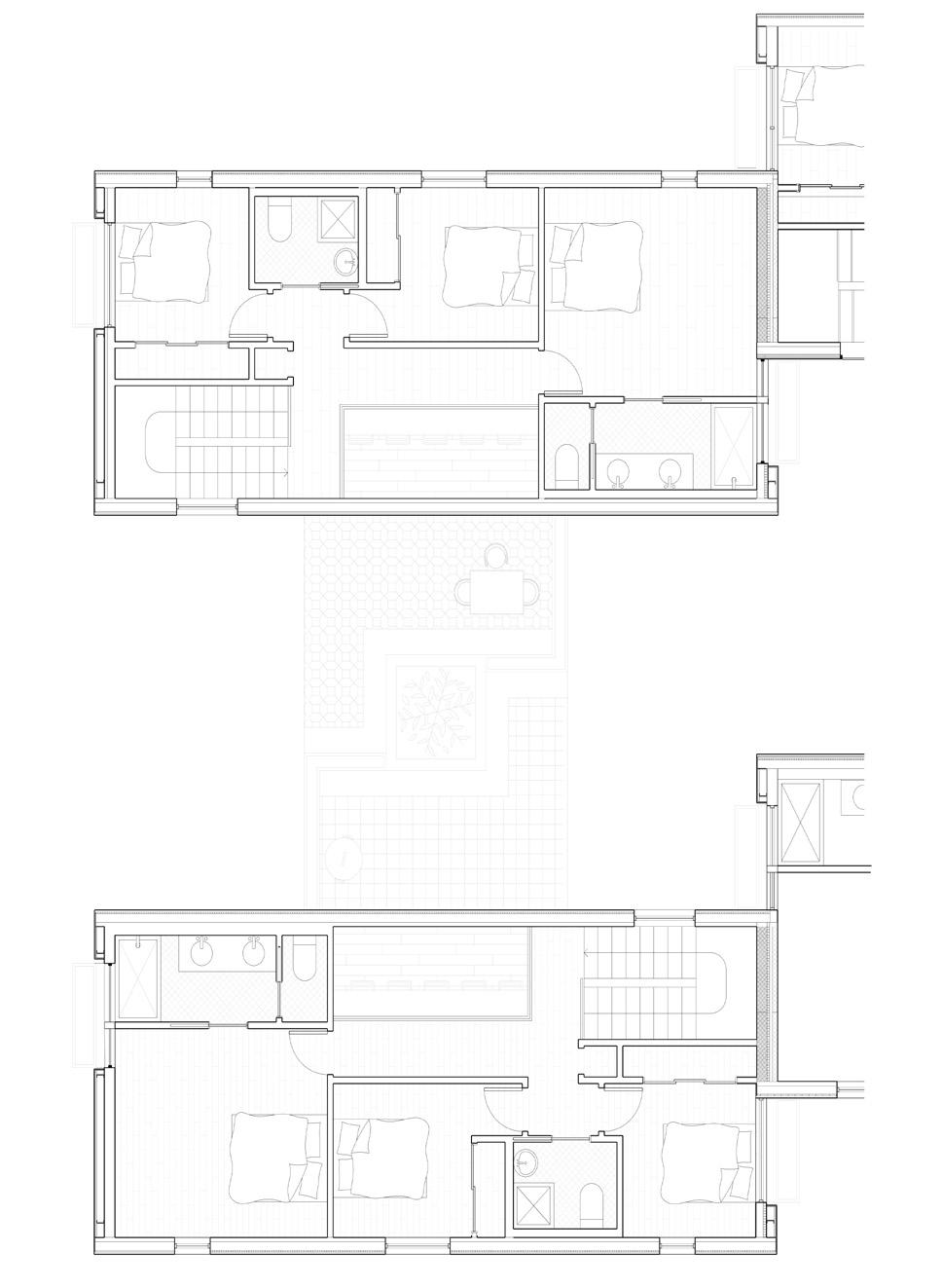
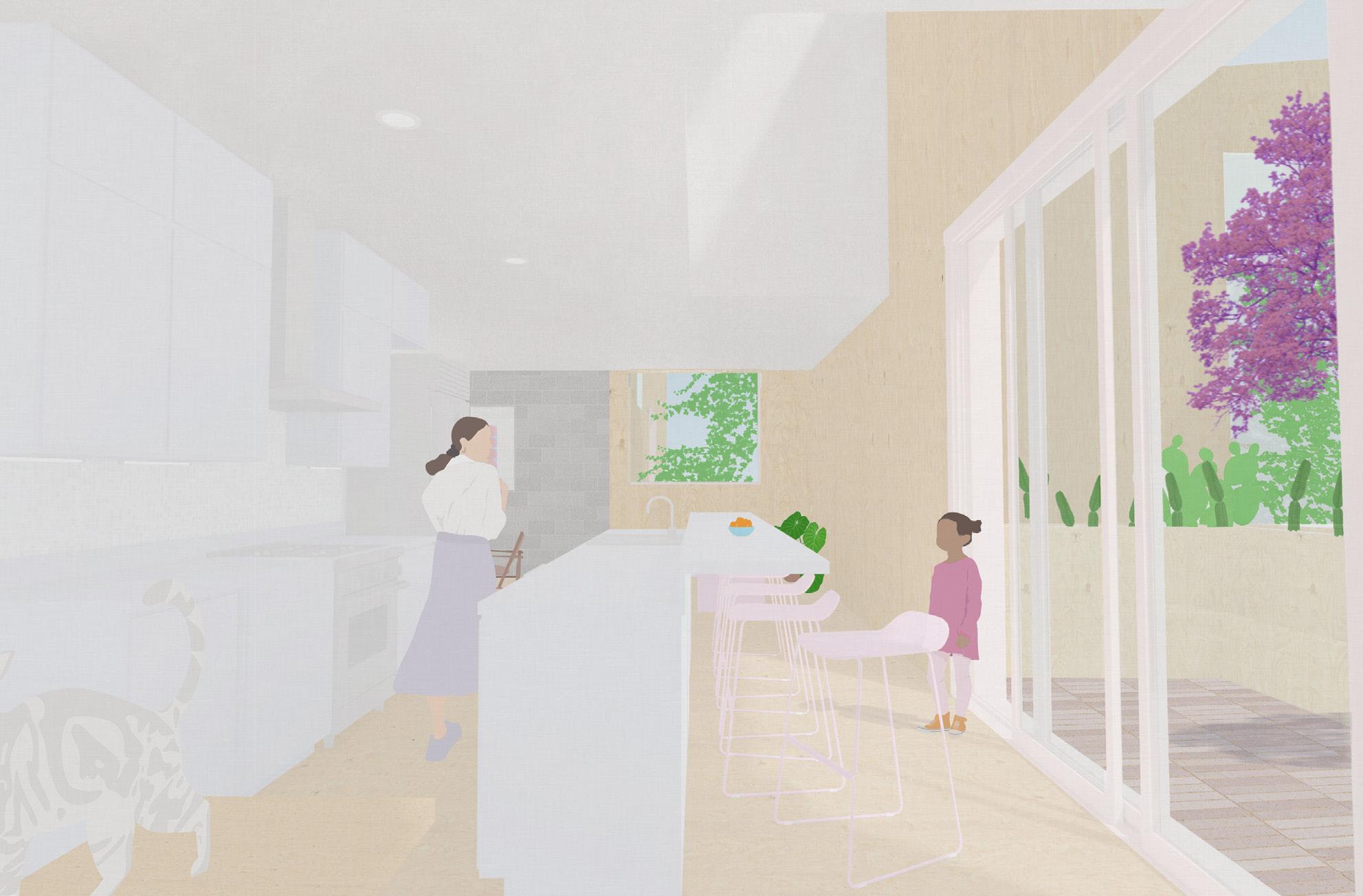
Montessori School
Austin, TX
Instructor: Elizabeth Danze Fall 2021
This project seeks to resolve competing forces inherent in early education – the need to nurture and the need for newness – by maximizing diversity of experiences throughout the site’s changing terrain while anchoring these experiences to familiarity with the consistent employment of a uniform spatial organization. In utilizing a circulatory spine along
the northern axis of the site, the project embraces the range of natural conditions on the property. The rhythm established through the spatial and structural grid, rather than leading to predictability and redundancy, encourages discovery from the logic of the tectonic structural expression and in the multitude of moments enclosed within its boundaries.
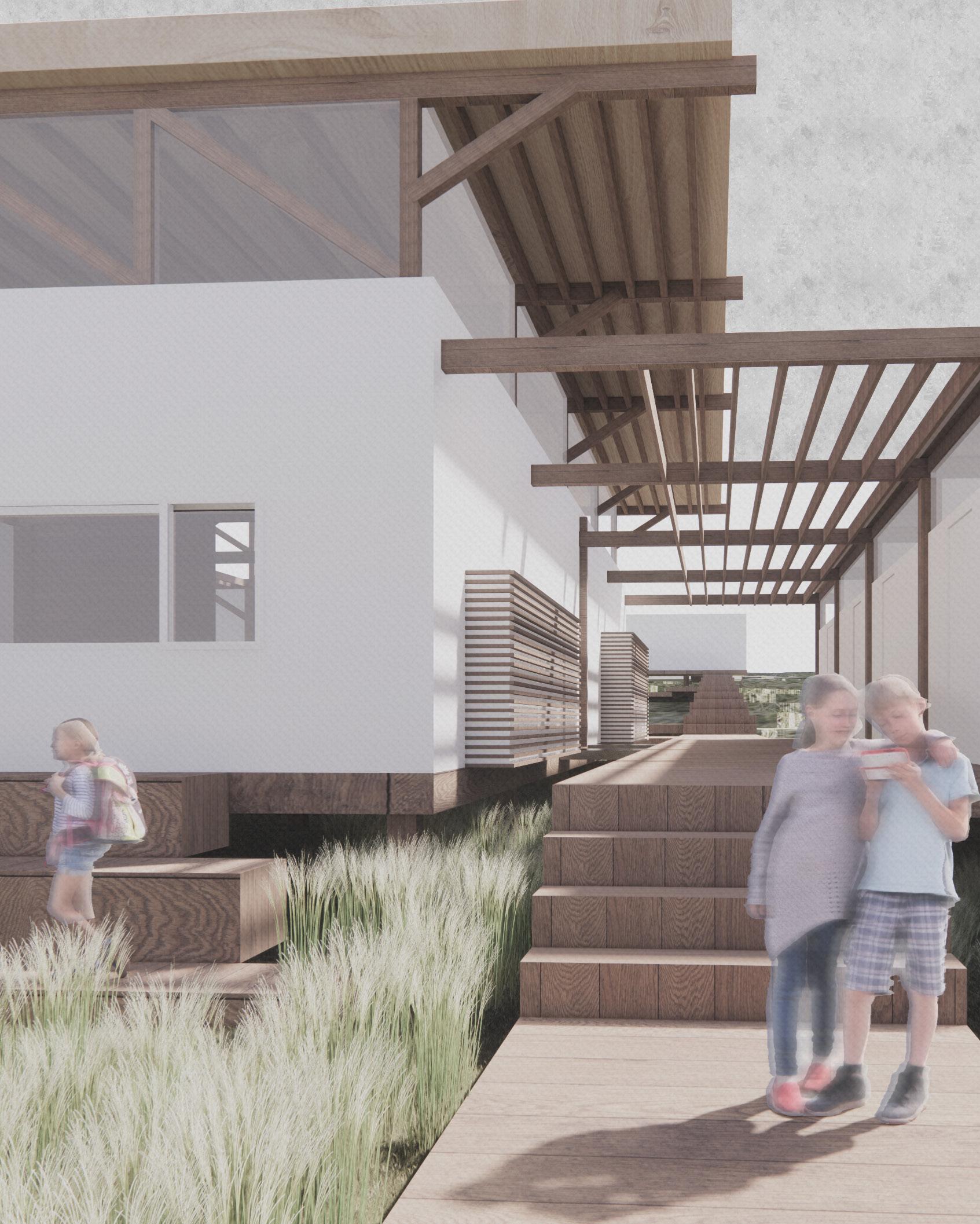


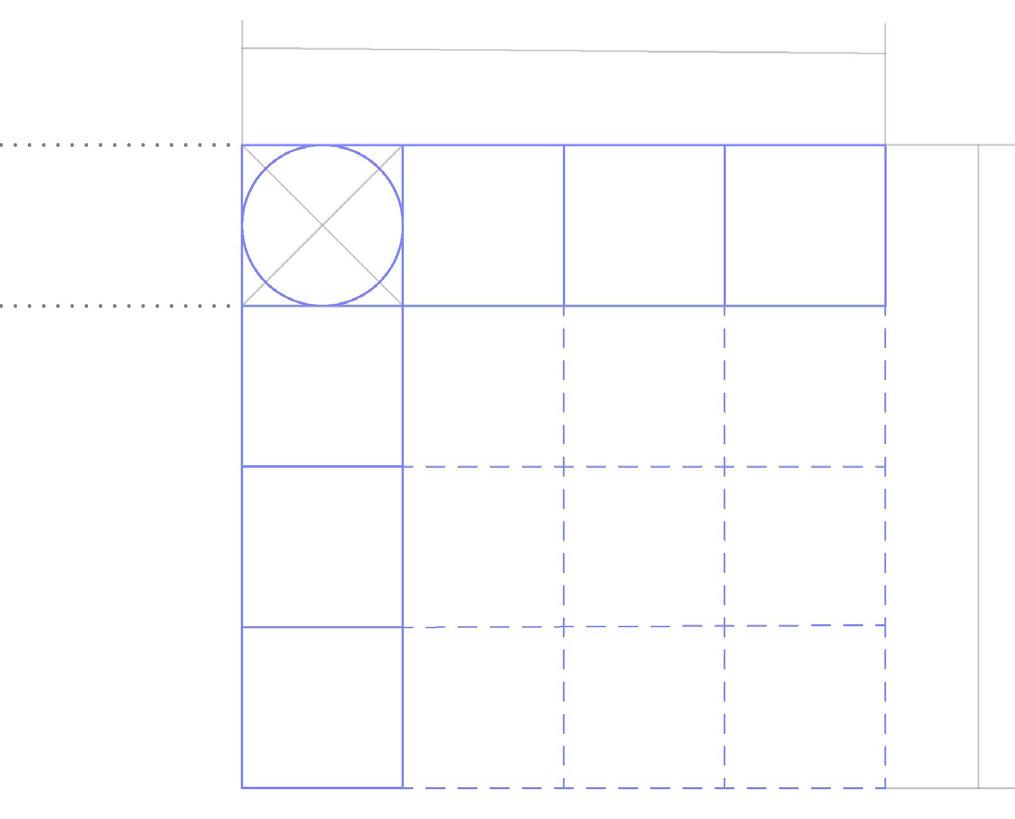
A 3’ x 3’ square encloses a circle projecting potential occupation of a child during independent work time. This square is then repeated 16 times to represent the school’s ideal class size of 16 students, creating a 12’ x 12’ grid which became the base unit for the project’s spatial organization.
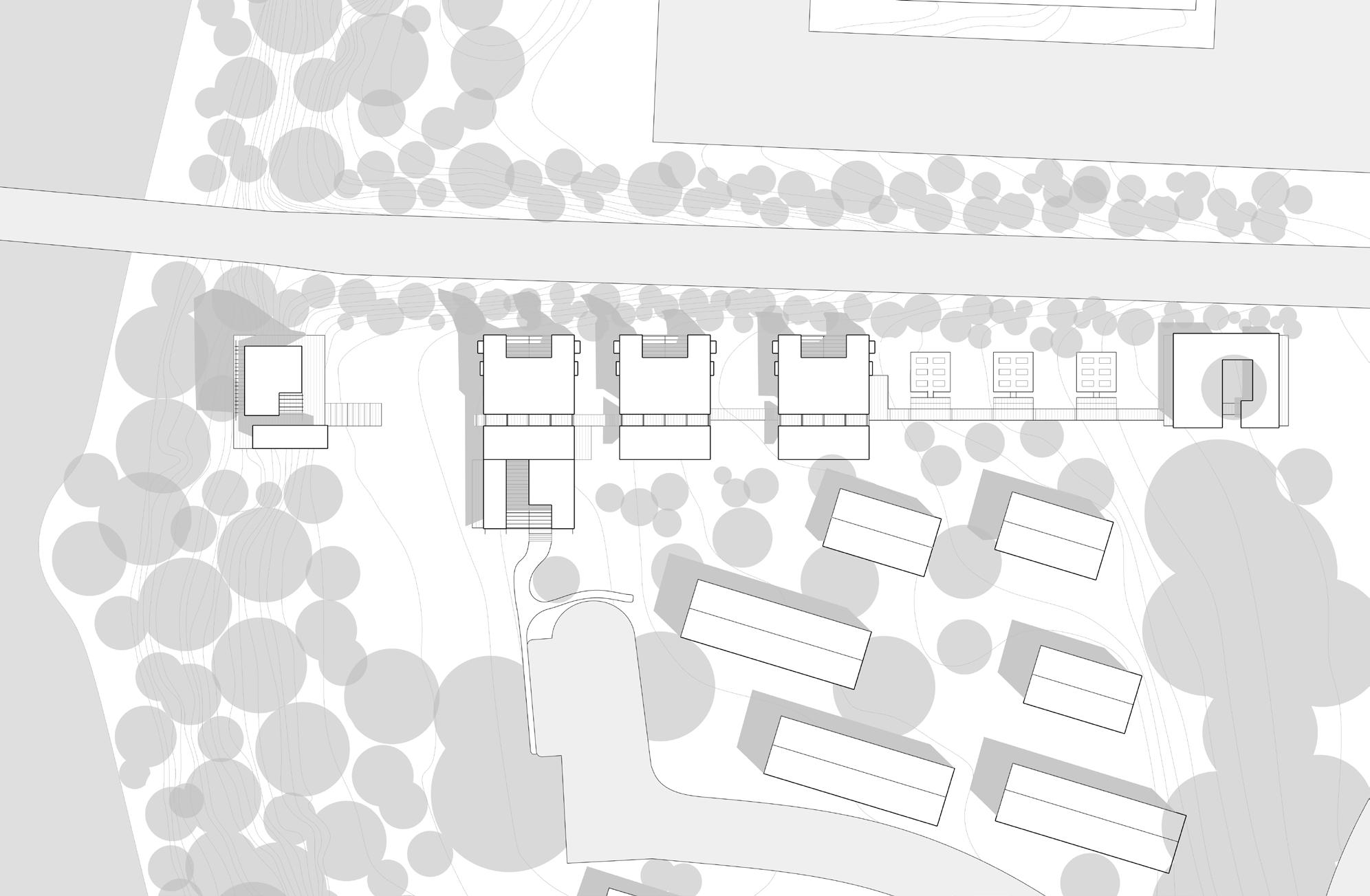
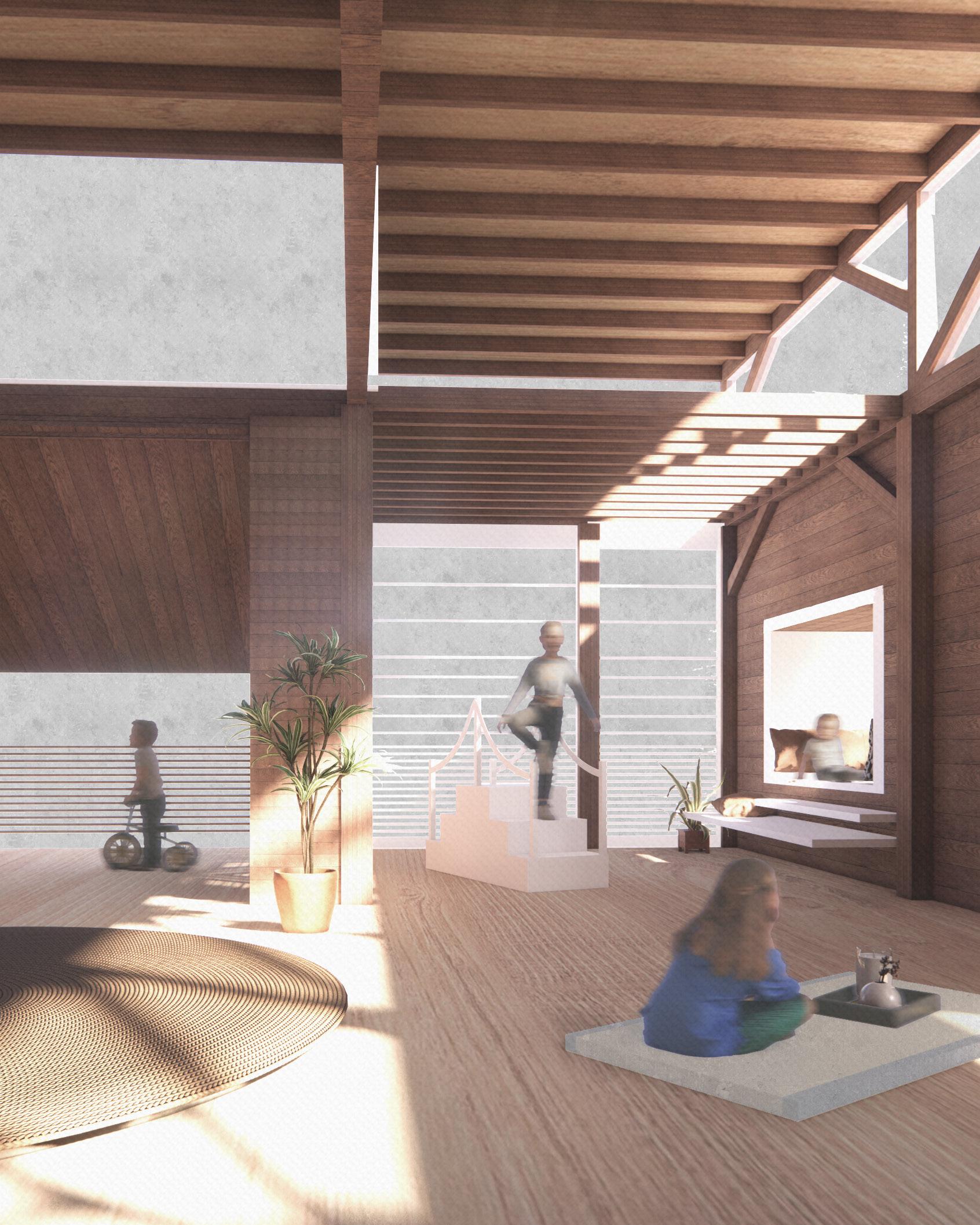
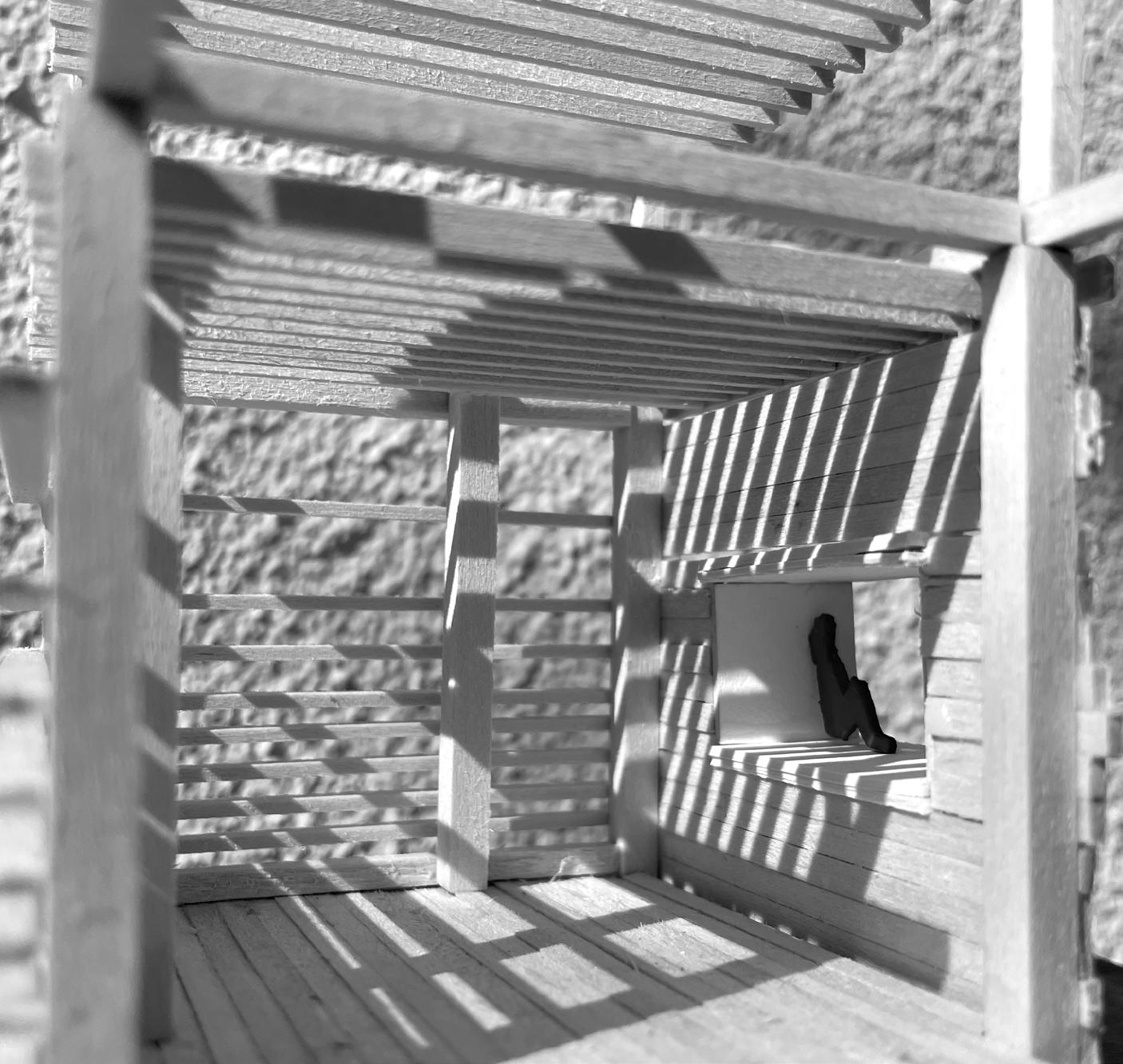
Prototypical Accessory Dwelling Unit
Instructor: Jing Lu, Claire Townley Spring 2023
Design Excellence Recipient
Team: Brinton Freeze, Nikki Gendelman, Claire Greene, Osvaldo Herrera
Garcia, Varsha Iyer, Alex Kelly, Campbell Kraemer, Charlie Kuok, Christine
Lee, Shen Ni, Noland Summerhill, Amelia Webb, and Ania Yee-Boguinskiaia
Working together as a 13-person studio, the semester looked to the Accessory Dwelling Unit (ADU) typology to address issues of density, sustainability, and affordability using an adaptable, prototypical design. ADUs address the increasing need for housing in rapidly growing cities, without contributing to urban sprawl. They also have the ability maintain the visual character of a neighborhood, while supporting the existing communities and their culture.
Each Mod-Home design, developed by the studio, integrates water, energy, and waste management systems, while showcasing the efficiency of prefabricated construction. The structural and spatial triangles seen in the plans are derived from a shared modular, triangular grid. All three designs employ the same construction method and system design guidelines, while responding to site specific requirements. ModHome’s modularity and ability to be prefabricated using CNC technologies, allow it to be an affordable option for homeowners to build and profit from, spurring economic growth

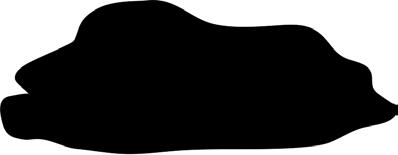
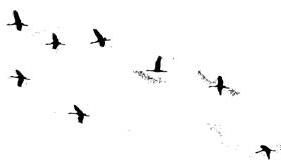
As the smallest of the three case studies, the studio utilizes its structural system to invite interaction and foster joyful moments in the everyday living environment. Structural members are not concealed within the wall assembly but rather are exposed, and at times, interrupt, spatial occupancy. A bundle of columns in the central living area showcases the construction system while encouraging circulation and


activity to fluidly operate around and within the critical members. While the core canopy remains unoccupiable at its maximum height, the lofted sleeping nook above the entry affords a privileged vantage point to view and experience the structure in a more intimate manner. In this way, the design of the studio ADU creates living quarters occupied as an object rather than a container.
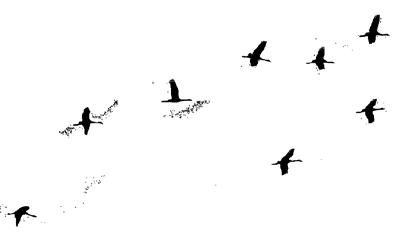




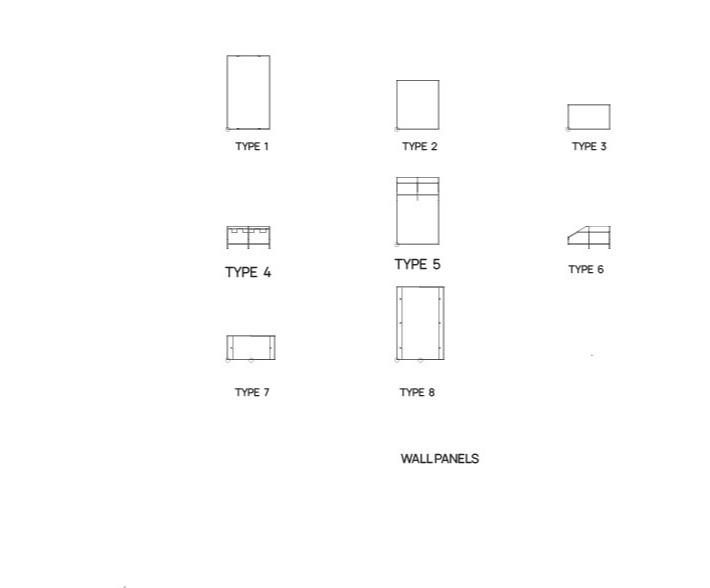
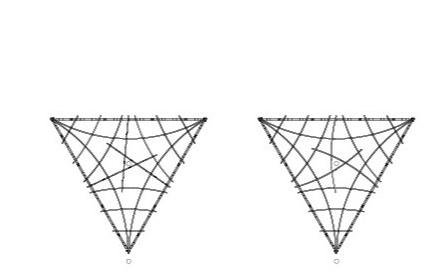
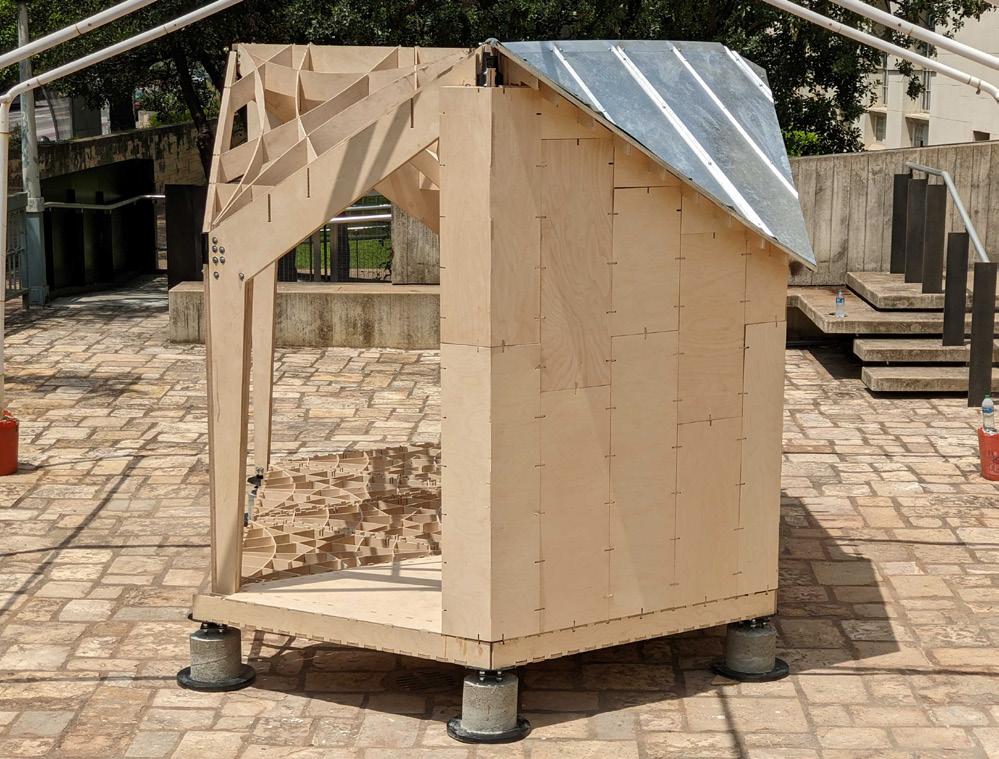
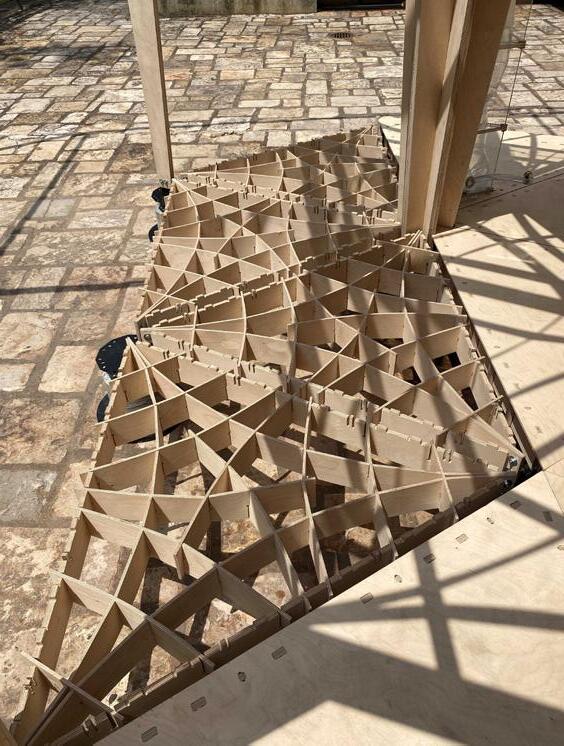
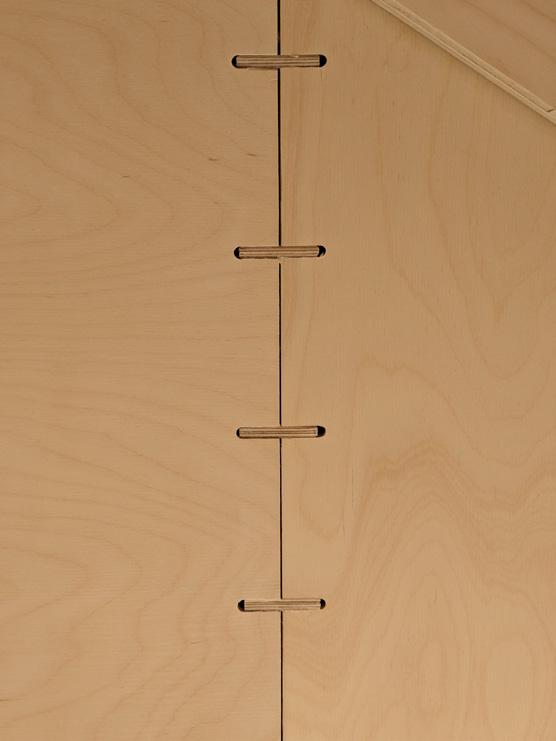
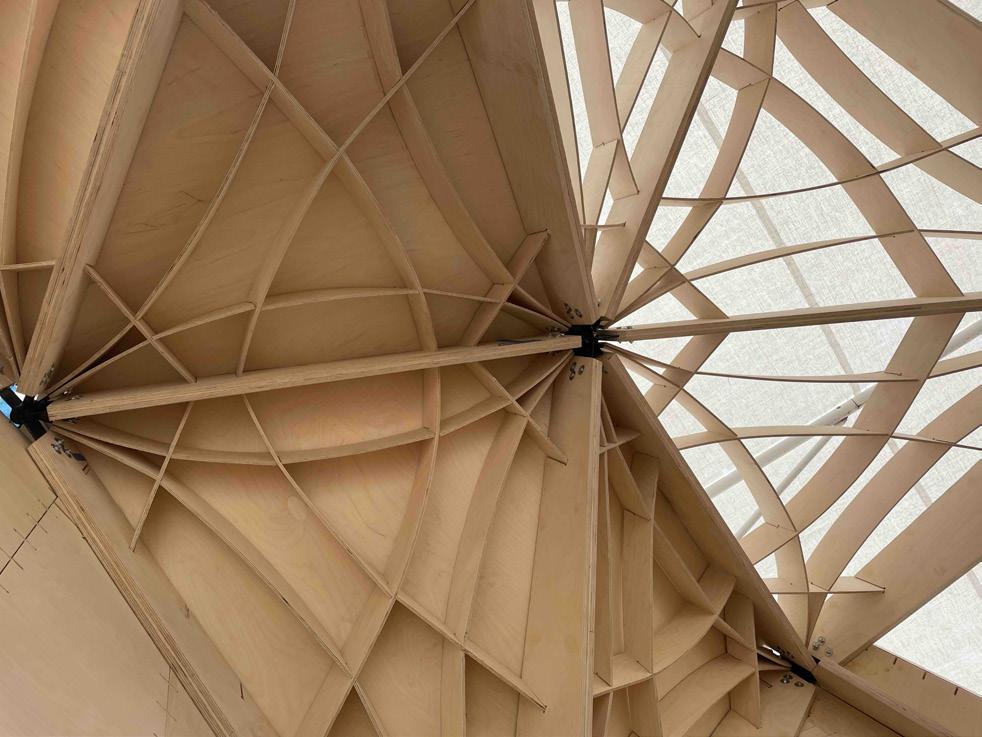
The studio culminated in the fabrication of a 6-inchto-1-foot prototype to demonstrate the kit-of-parts construction system. The full-scale components were designed for transportation on a 20 foot truck and for two people to lift without the help of a crane. Utilizing lightweight, modular components and CNC fabrication, the method sought to improve construction efficiencies and reduce waste so as to provide an affordable solution for homeowners seeking to add density to their neighborhoods while creating additional means of income.
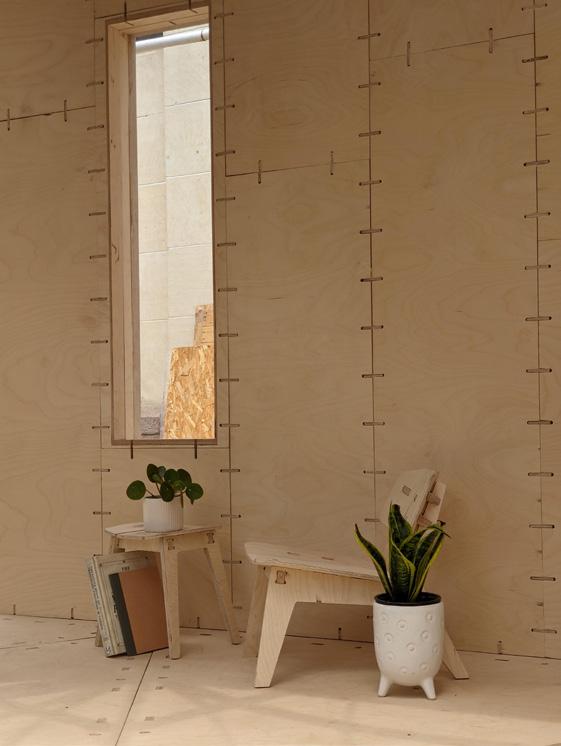
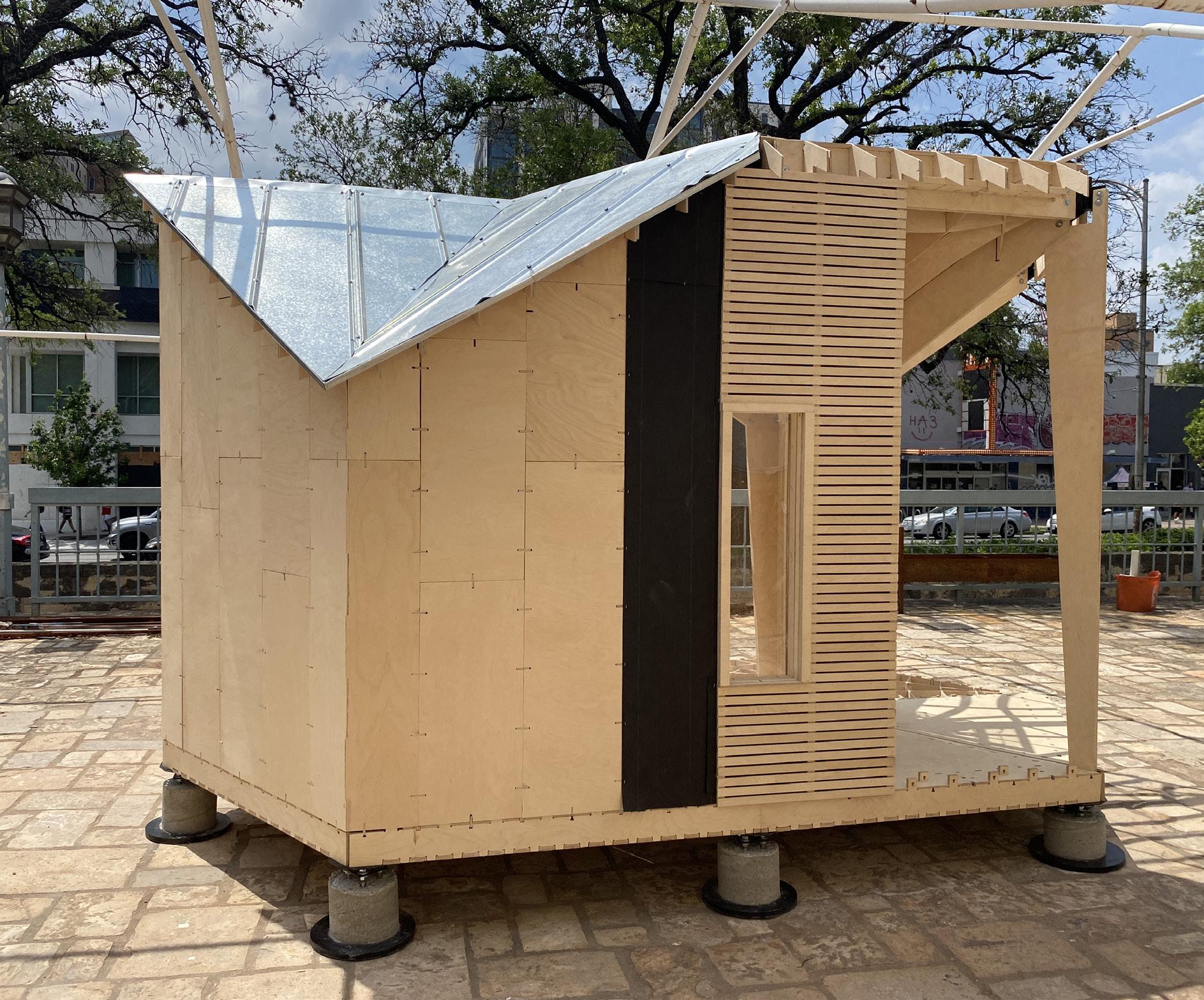
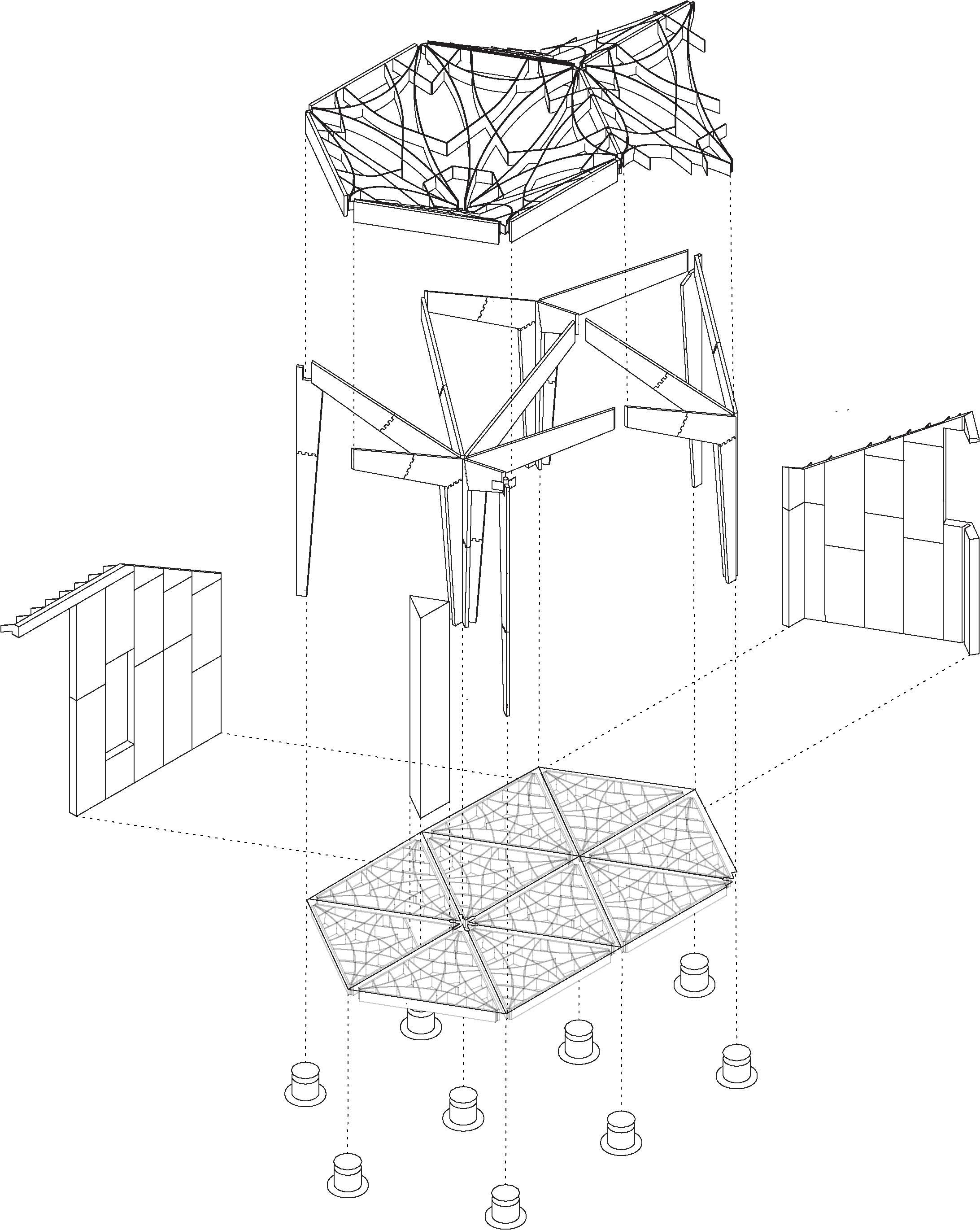
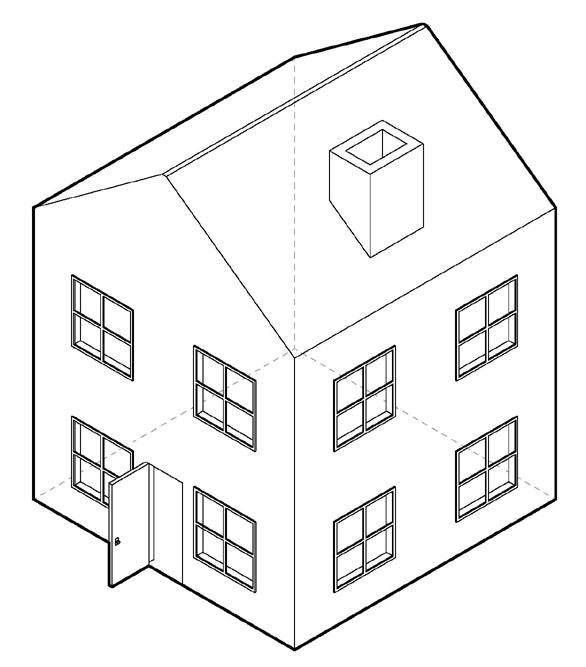
ctgreene11@gmail.com
+1.978.944.4622
University of Texas at Austin
Master of Architecture
May 2023
Vanderbilt University
BA, Economics (Minor, Mathematics)
May 2017
Revit
AutoCAD
Rhino
SketchUp
Enscape
V.Ray
Illustrator
Photoshop
InDesign
Microsoft Suite
Drafting
Model-Making
Sketching
Lake | Flato Endowed Scholarship
2022 - 2023 Academic Year
UTSOA Design Excellence Recipient
Spring 2022
George W. Brackenridge Continuing Scholarship
2021 - 2022 Academic Year
John S. Chase Endowed Presidential Scholarship
2020 - 2021 Academic Year
Delson or Sherman Architects
Architectural Designer
› Assist in design development of four single-family residences through exploration and refinement of 3D digital models as well as plan, section, and elevation drawings.
Spring 2023 - P resent Brooklyn, NY
› Coordinate with structural, MEP, and landscape consultants in preparation of bid, permit, and construction documents for a pool house and addition to a single-family residence.
› Project manager for obtaining a new Certificate of Occupancy for an existing ground-floor retail space to reflect as-built conditions and adding ADA accessiblity.
Solomon Cordwell Buenz
Architectural Intern
› Codified bathroom and kitchen types for design development issuance of a 120 unit affordable housing complex.
› Implemented value engineered decisions across revised construction drawings for a 790 unit, mixed-use apartment complex.
› Rendered interior elevations and perspective views for technology lab retrofit of a century old former warehouse.
Steve Zagorski Architects
Architectural Intern
› Developed 3D digital models in Revit as well as permit and construction drawings for three residential projects in the greater Austin area.
University of Texas at Austin
Differential Calculus Teaching Assistant
› Lead four weekly discussion periods and provide study preparation to 120 students across two sections.
Cambridge Associates
Investment Associate
› Designed and maintained quantitative models to evaluate investment performance and risk metrics.
› Conducted research presentations to six senior directors, including the firm’s CEO and Head of Risk Management
Summer 2022 Boston, MA
Summer 2021 Austin, TX
2021 - 2023
Austin, TX
2017 - 2019 Boston, MA