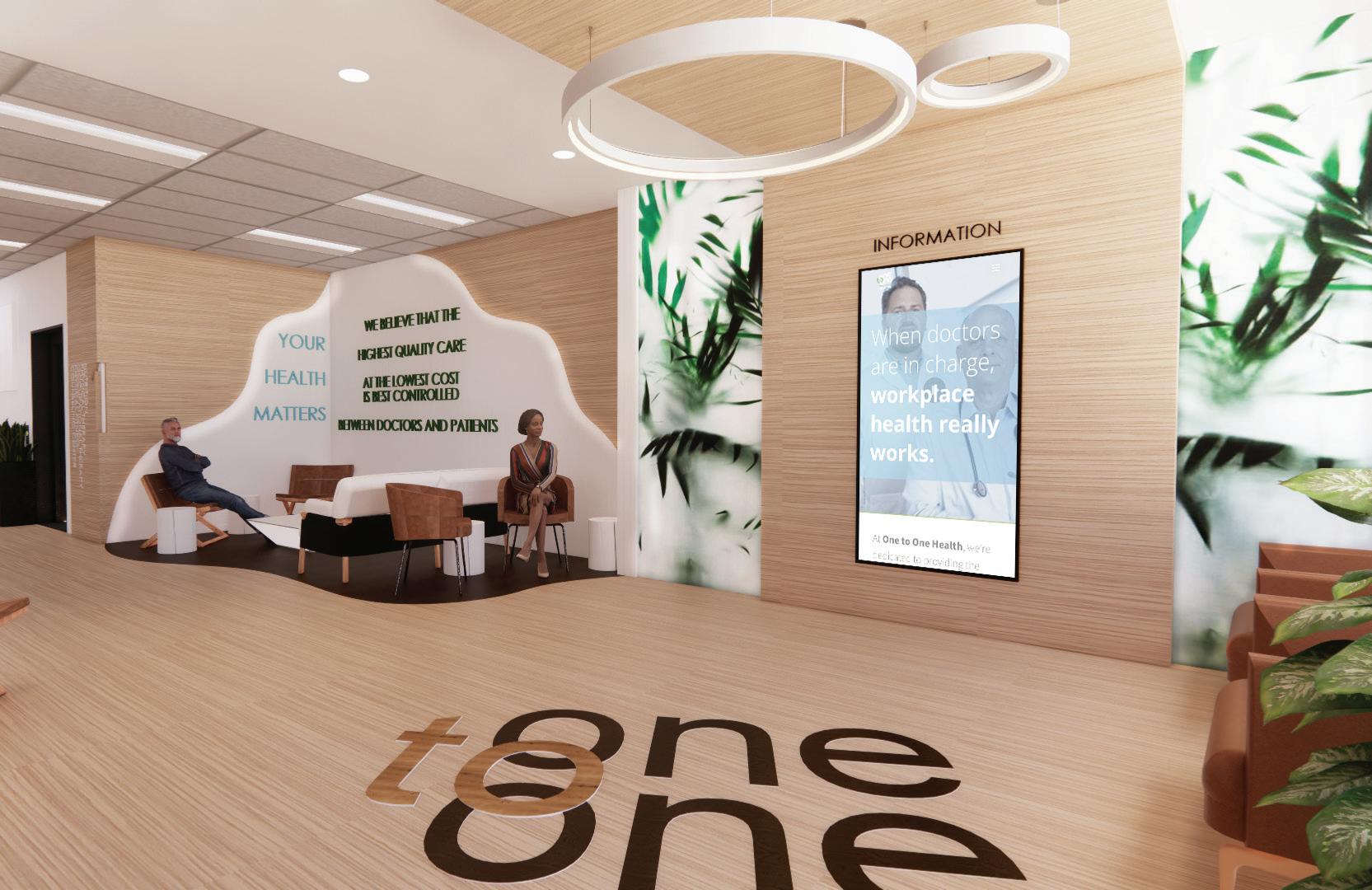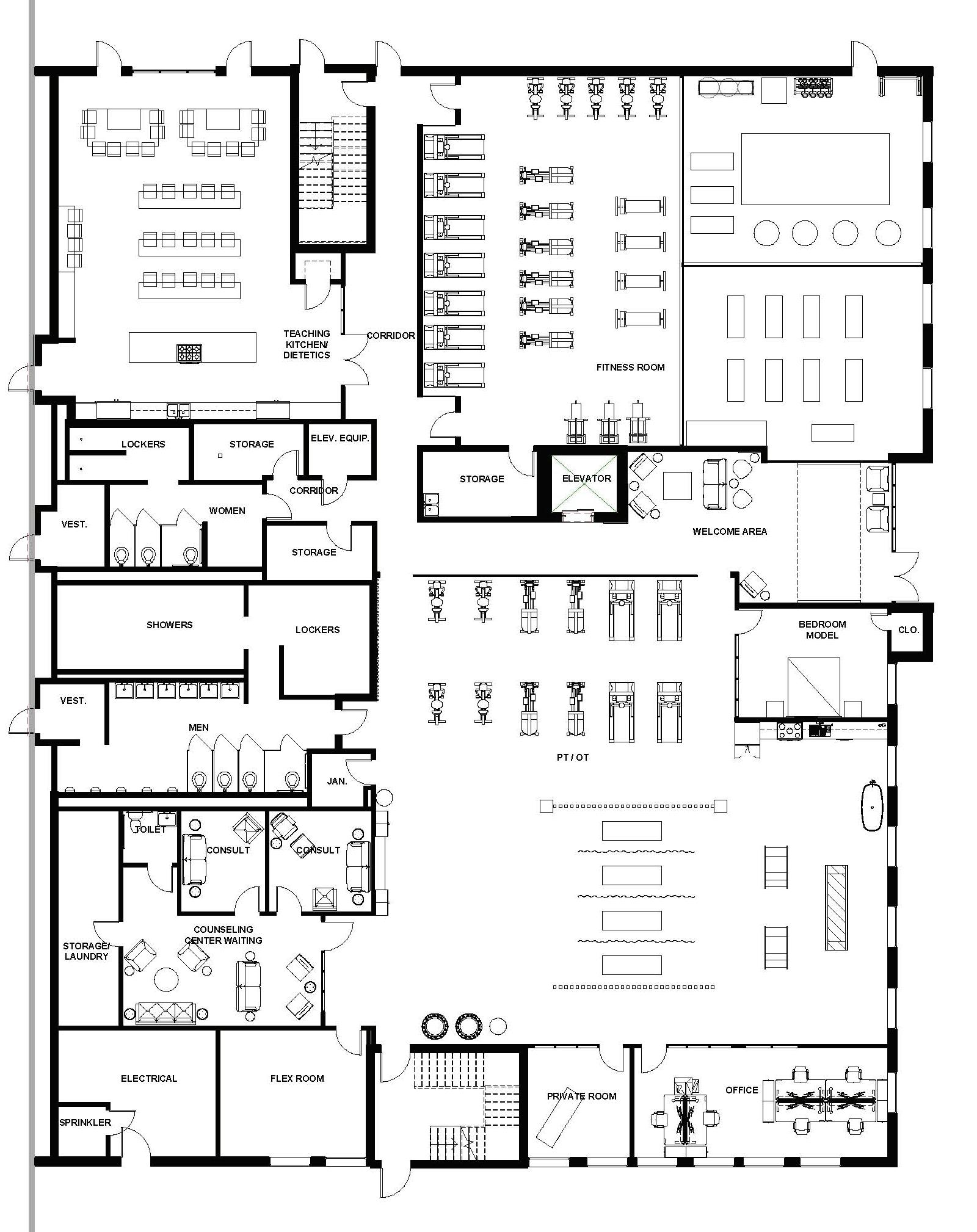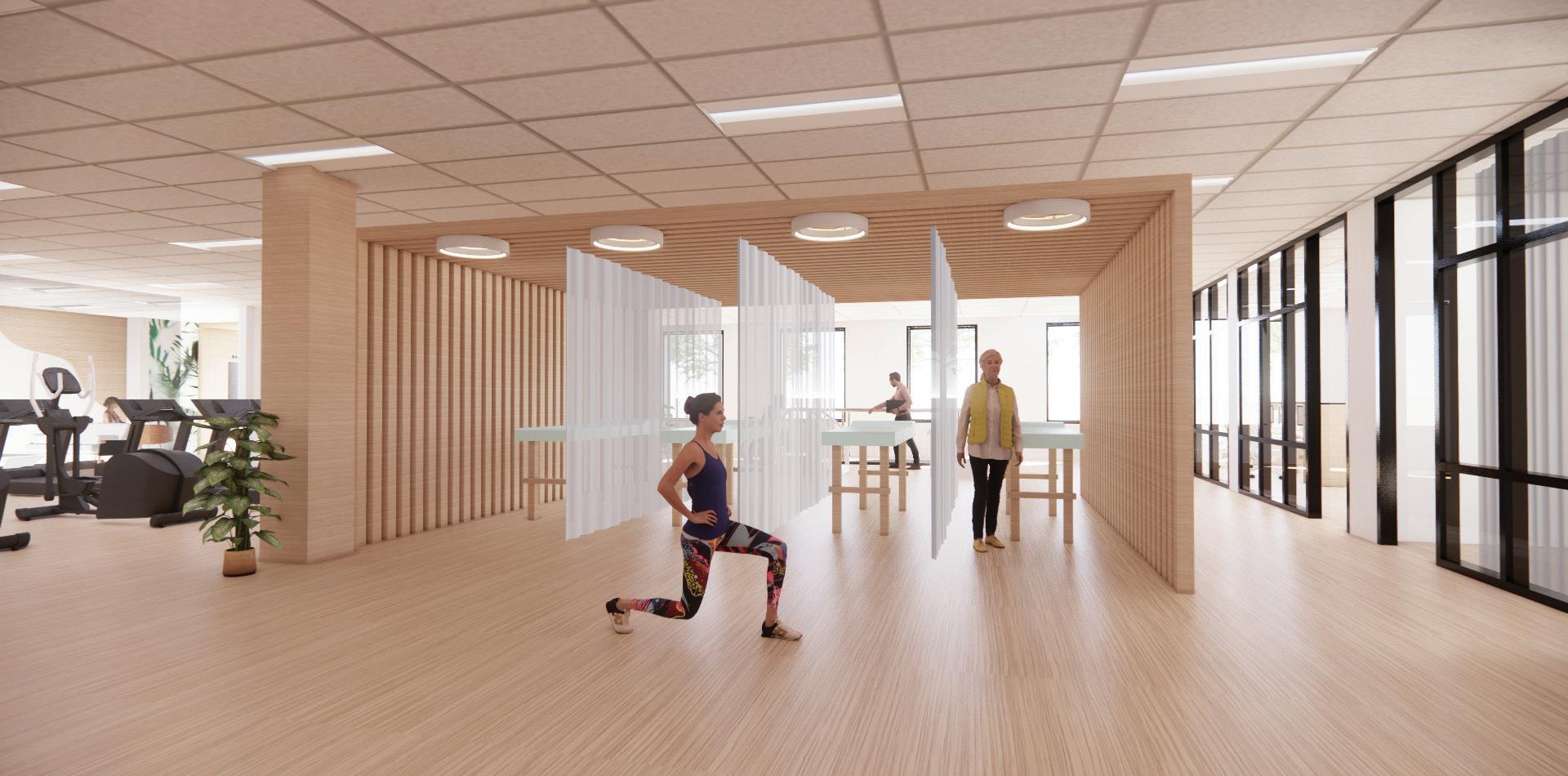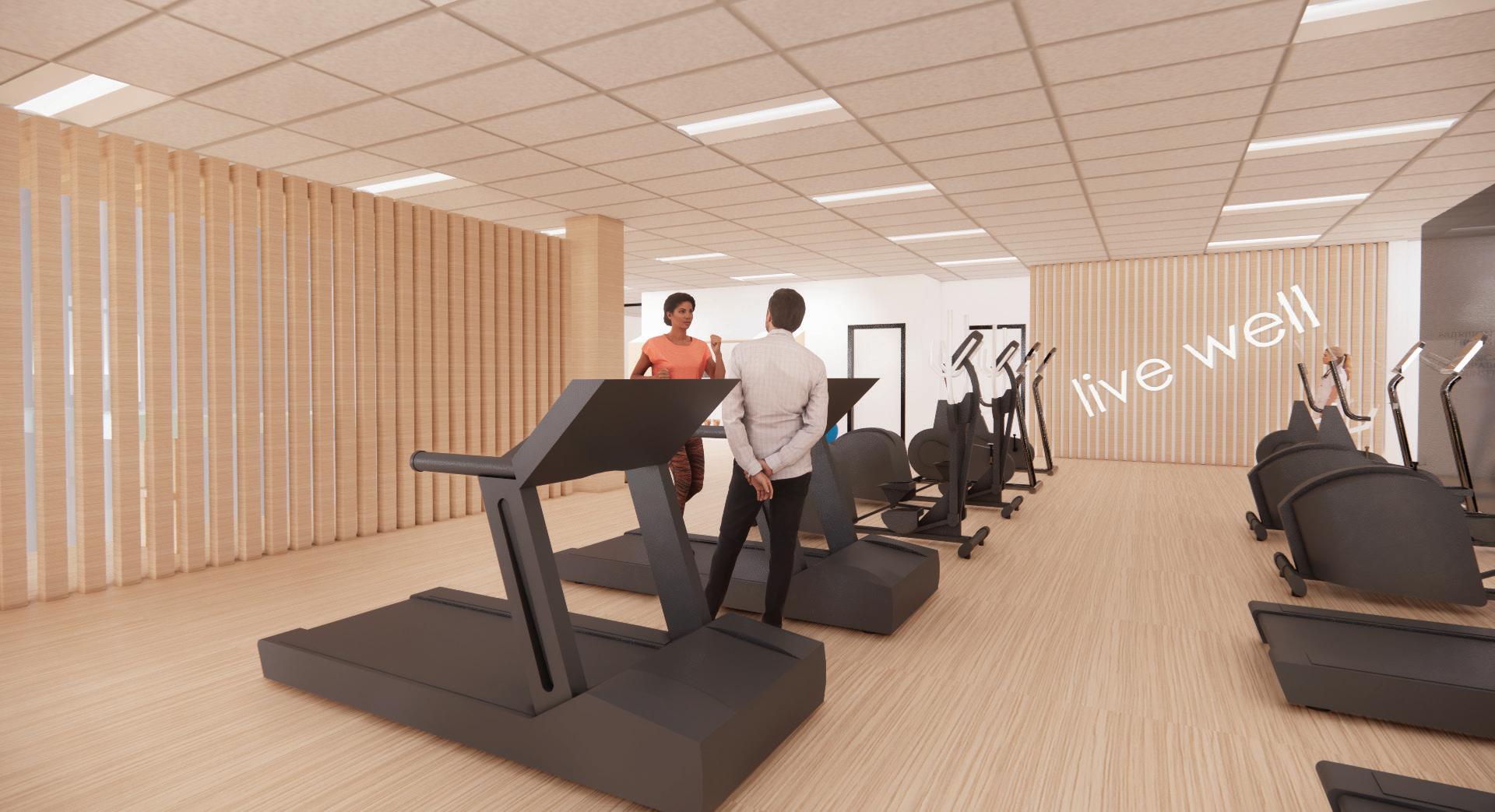CLAIRE JOHNSON
EDUCATION
ACHIEVEMENTS
ARCHITECTURE
GERMANY PAVILION - WORLD EXPO 2024
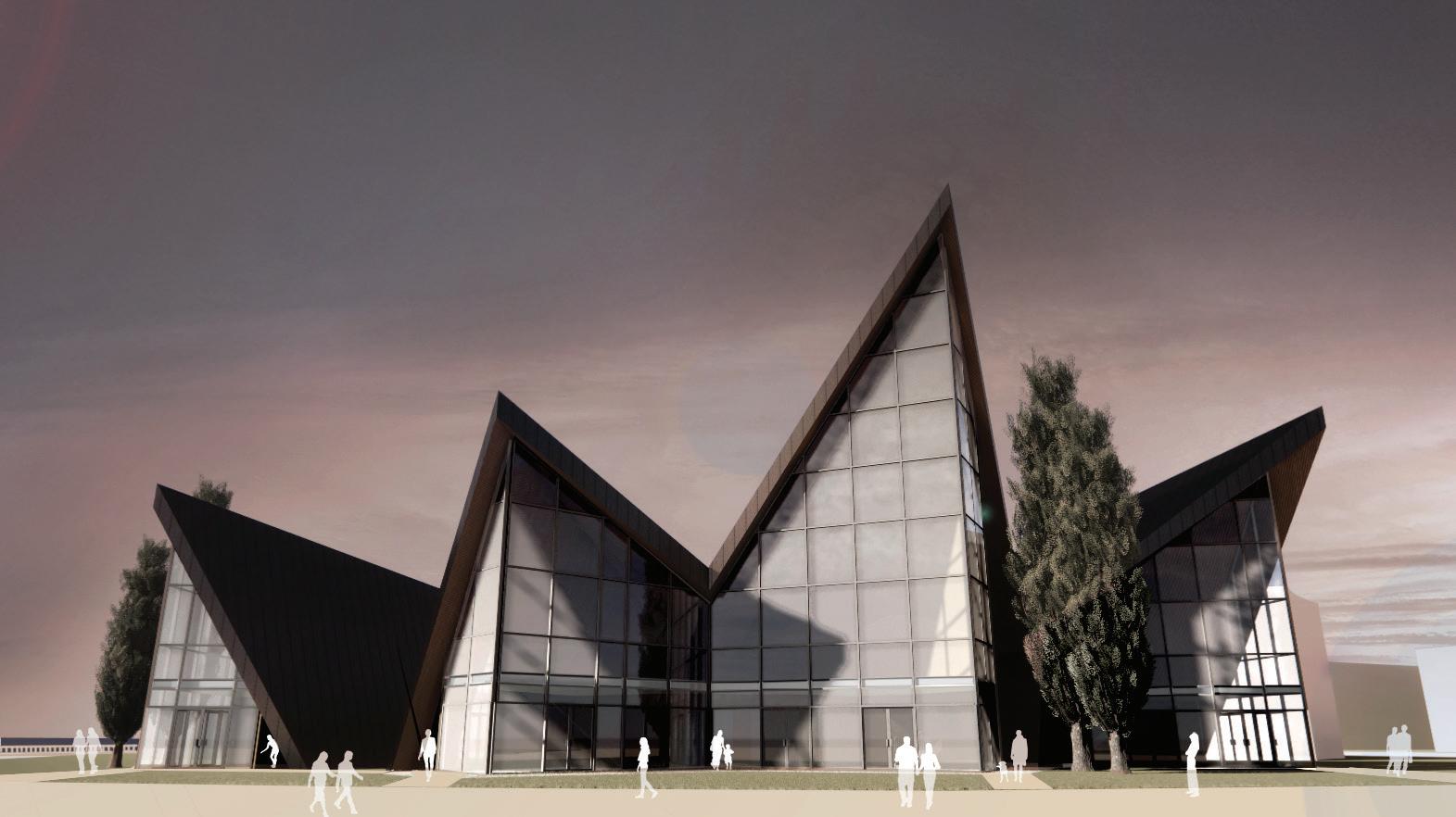
PROJECT INFORMATION: Osaka, Japan SCAD - Fall 2022
Graduate Studio 4 Programs Used: Revit, SketchUp, Photoshop,Enscape
Inspired by The Black Forest, the setting of countless traditional German fairy tales, the Germany Pavilion seeks to evoke the same sense of eerie excitement and tension found in the forest, encouraging visitors to wander through the space. This feeling is achieved through architecture and design elements throughout the space. Exhibition rooms have a maze-like layout, courtyards bring visitors around tight corners, and disproportionate height adds a grand feeling to the space.
1
2
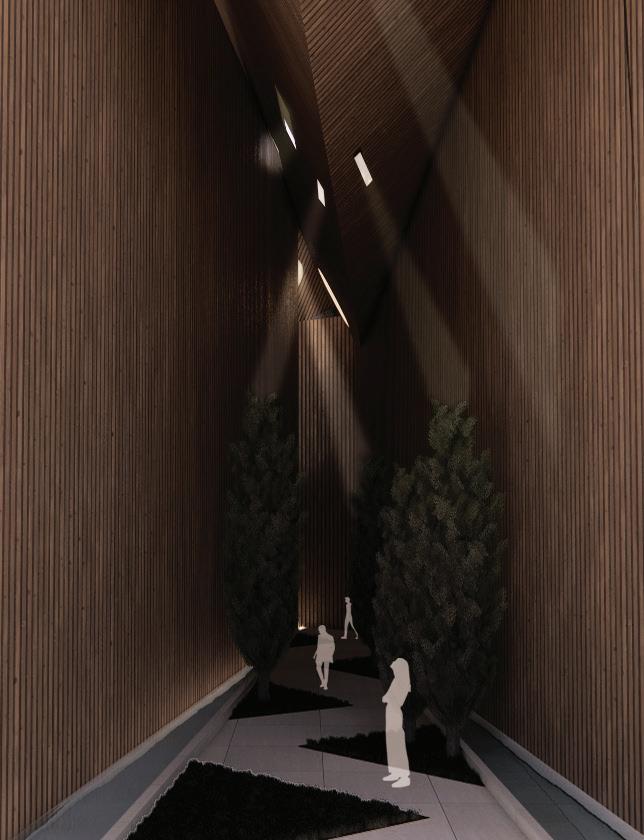
The Germany Pavilion is designed as a net zero building with the majority of the sustainability features in the building’s roof. Photovoltaic panels provide energy, small skylights bring light into deeper parts of the building, and a collection of cooling tubes and roof ventilation provide a passive temperature system.
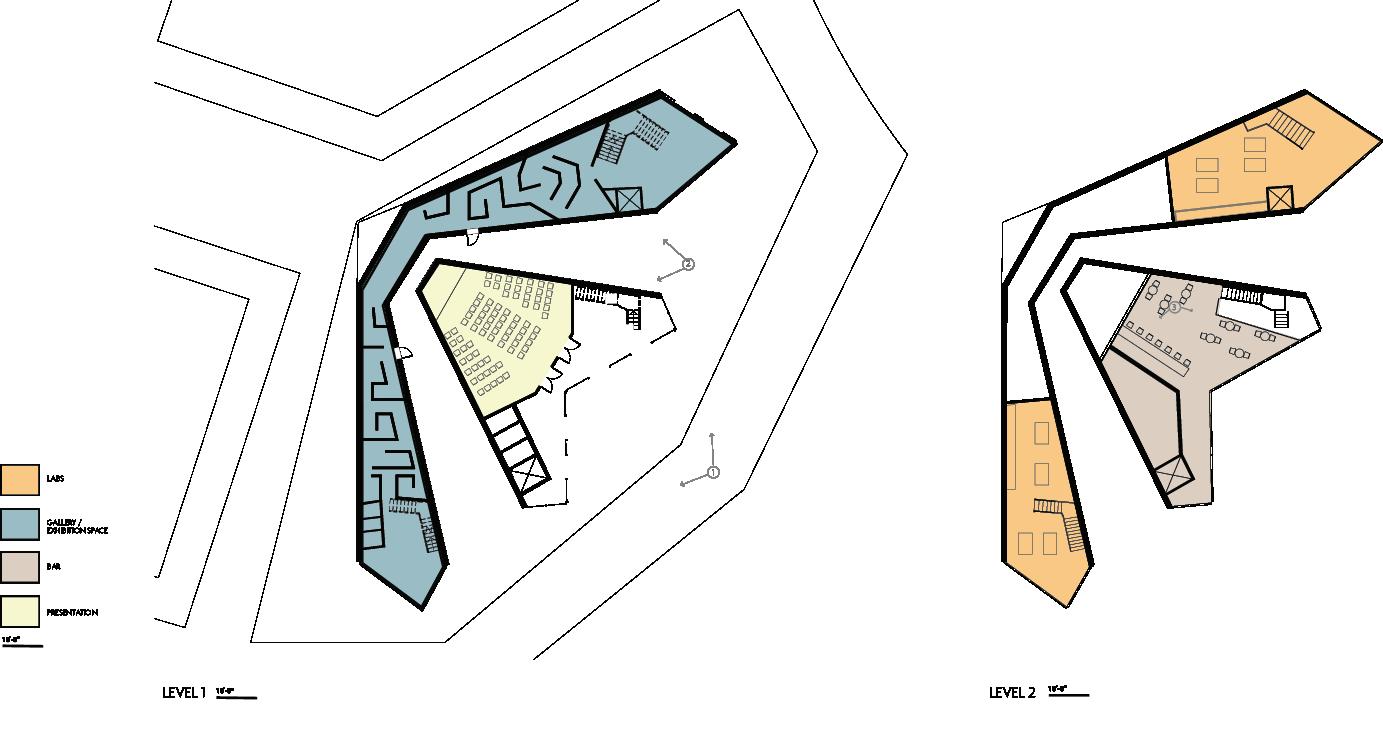
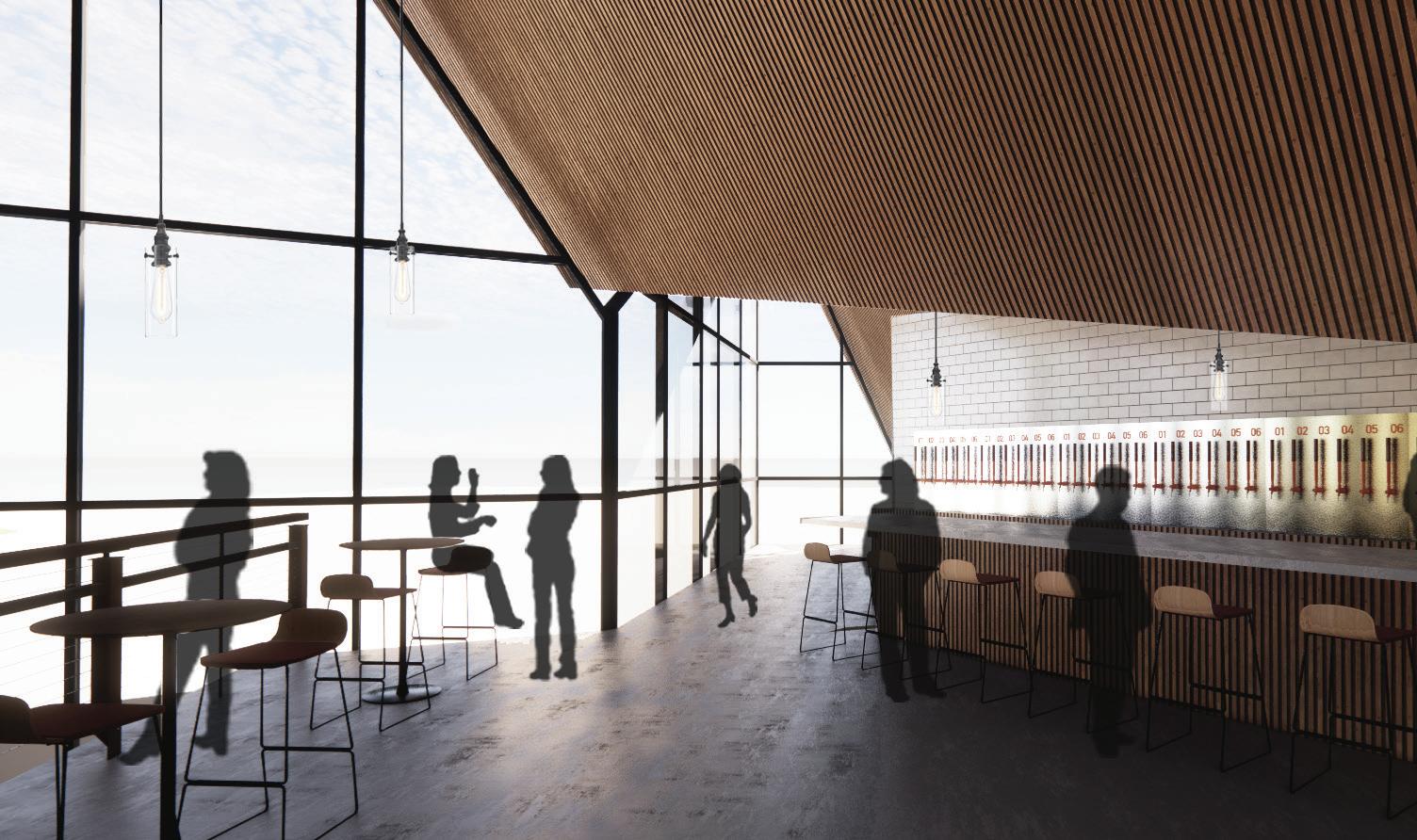
HARBOR HIGHLINE
PROJECT INFORMATION: Beaufort, SC SCAD - Fall
2021 Graduate Studio 1
Group Members: Nicolas Barrera and Chase Nishek
Programs Used: Revit, Photoshop, Enscape
The Harbor Highline concept breathes new life into the beautiful Beaufort waterfront. The once empty park is now full of exciting activities from shopping to dining to kayaking. The space has something for people of all ages and will serve as an inviting attraction to those visiting the area, further contributing to Beaufort’s recent boom in tourism.
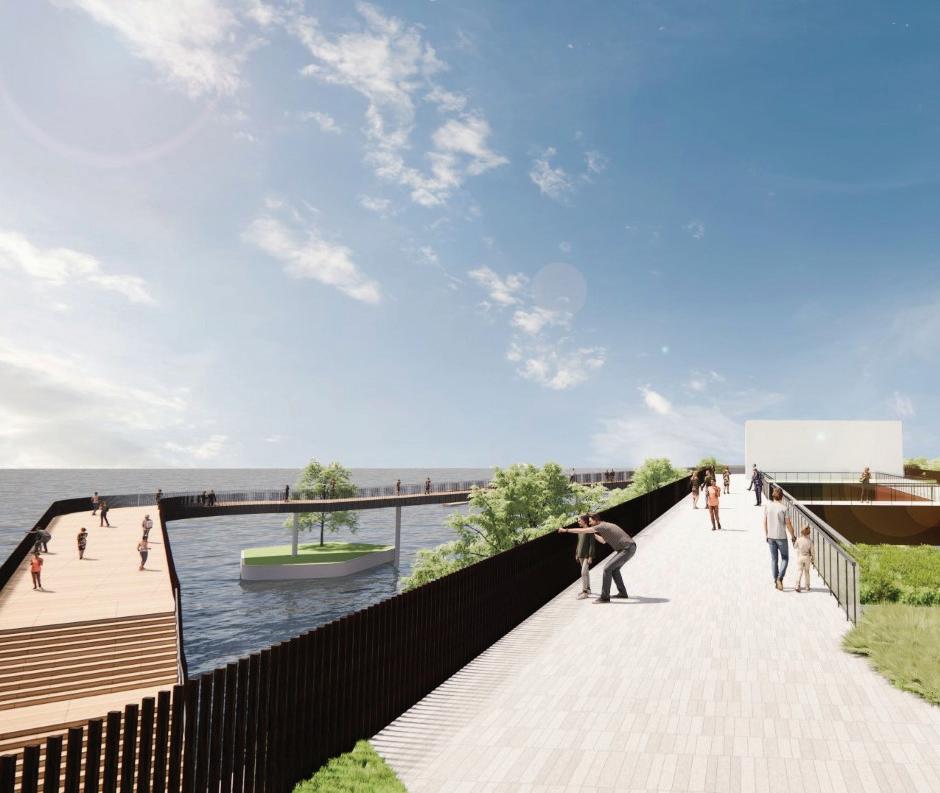
HIGHLINE PLAN HIGHLINE EXPERIENCE
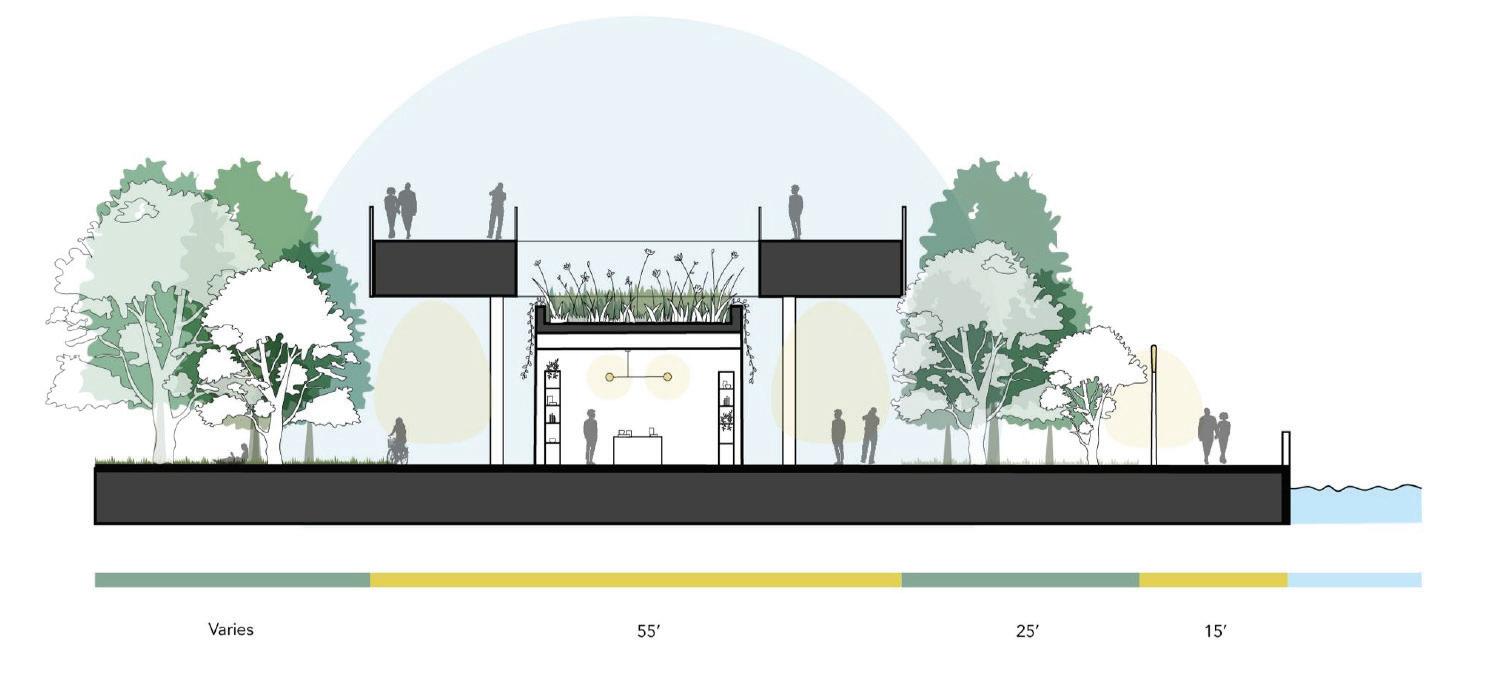
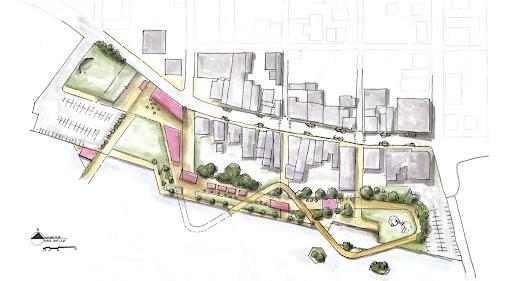
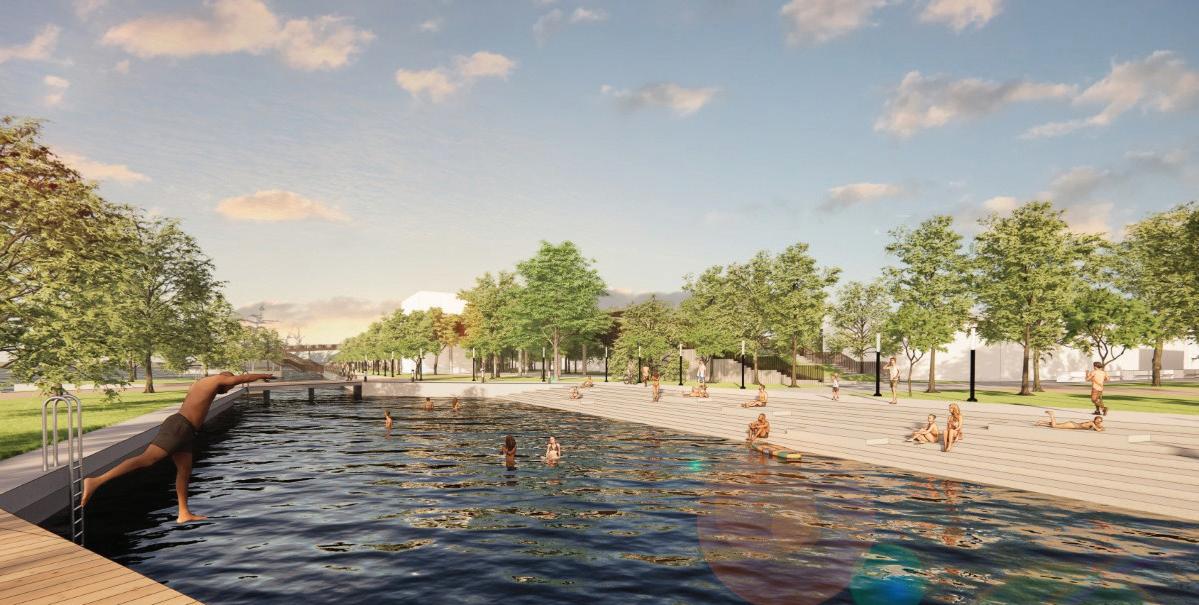
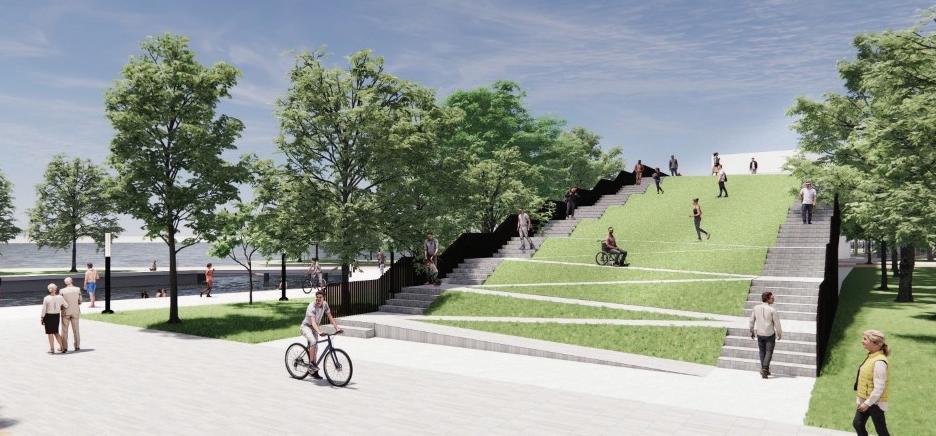
BEAUFORT MARINE LIFE CENTER
PROJECT INFORMATION: Beaufort, SC SCAD - Fall 2021
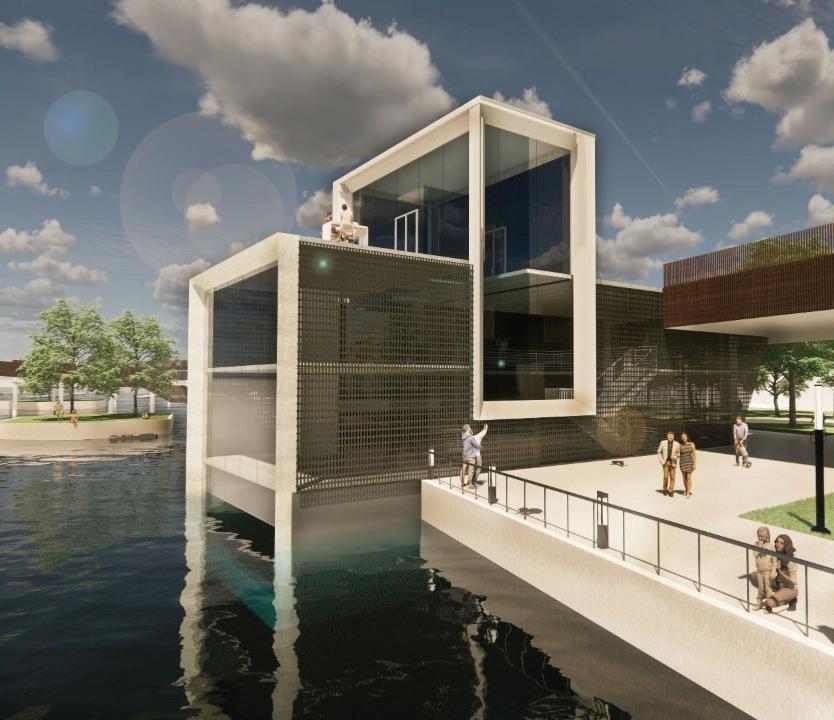
Graduate Studio 1 Programs Used: Revit, Photoshop, Enscape
Located in the family zone of the previously mentioned Harbor Highline, the Beaufort Marine Life Center serves as an educational experience for toursits and locals alike. The center is a rehabilitation center for native marine animals as well as a museum. This building gives people of all ages the opportunity and the resources to learn more about Beaufort’s local wildlife through exhibits and marine habitats.
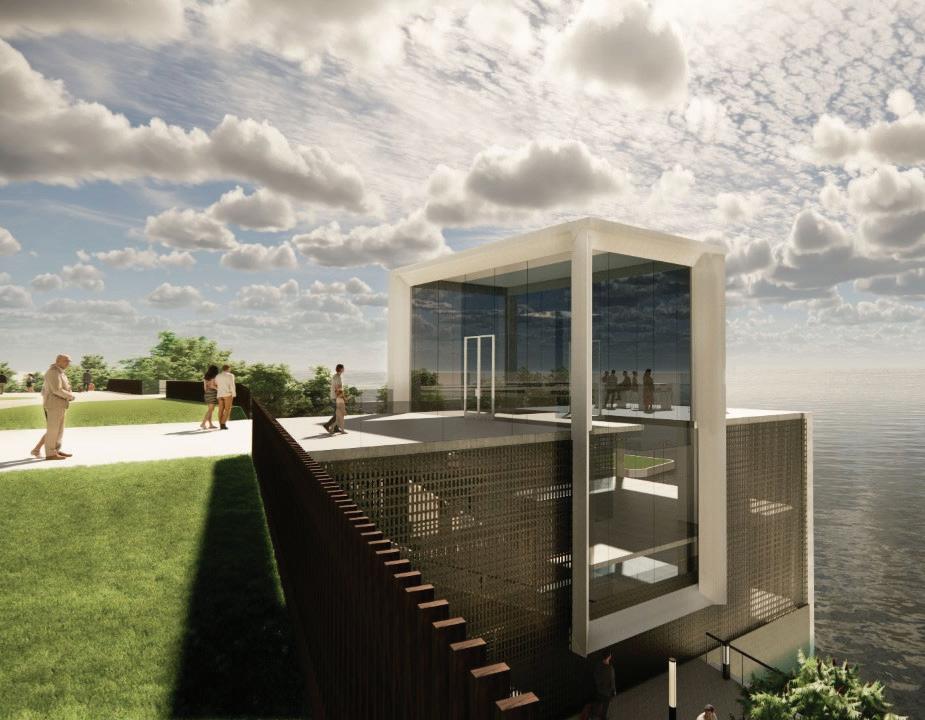
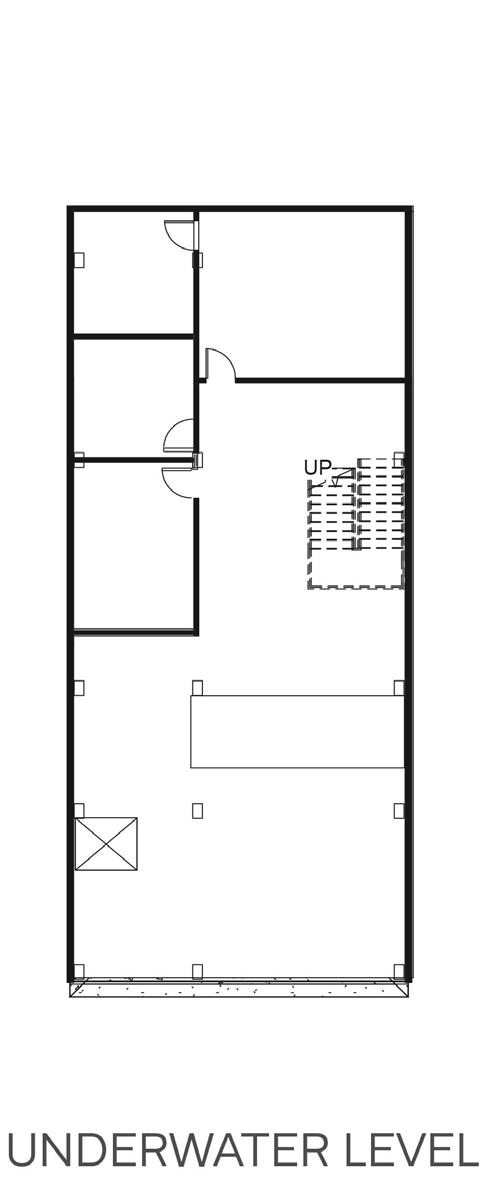
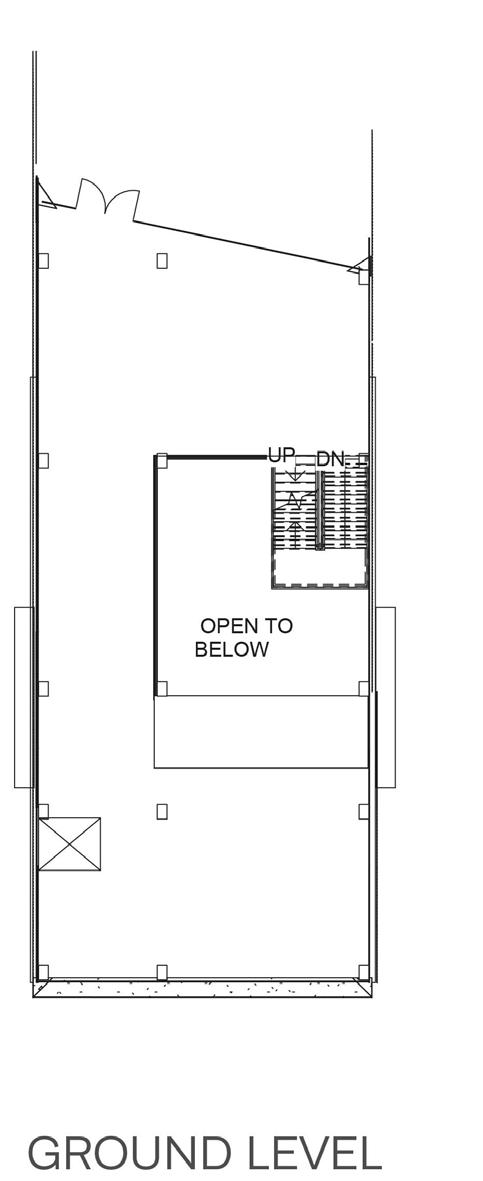
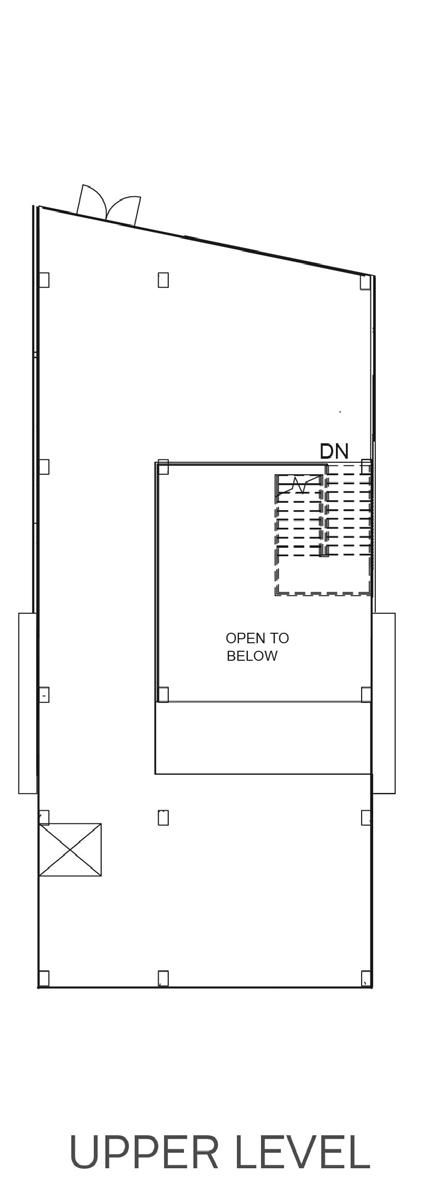
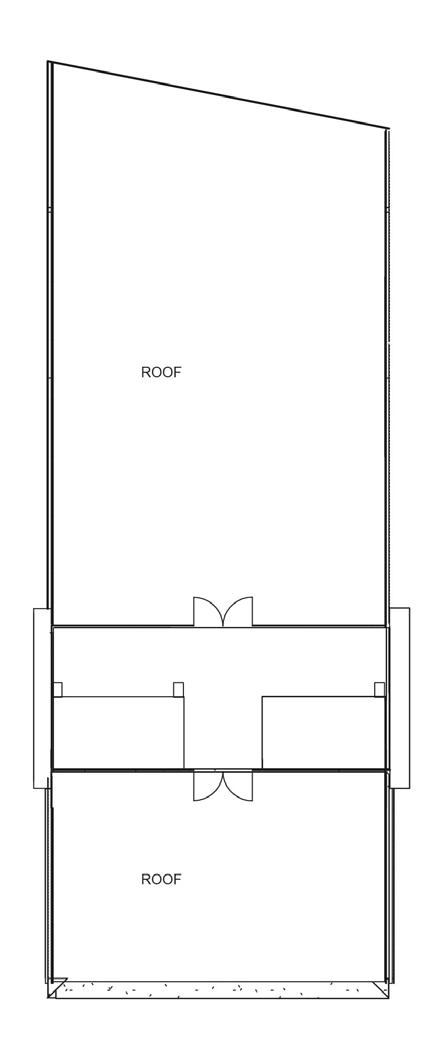

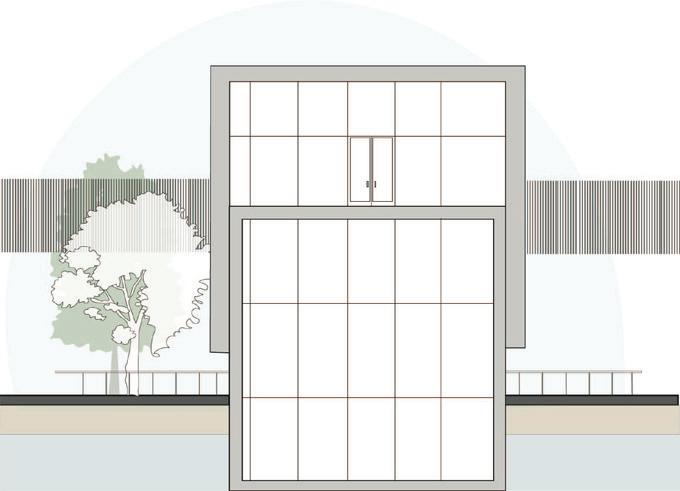
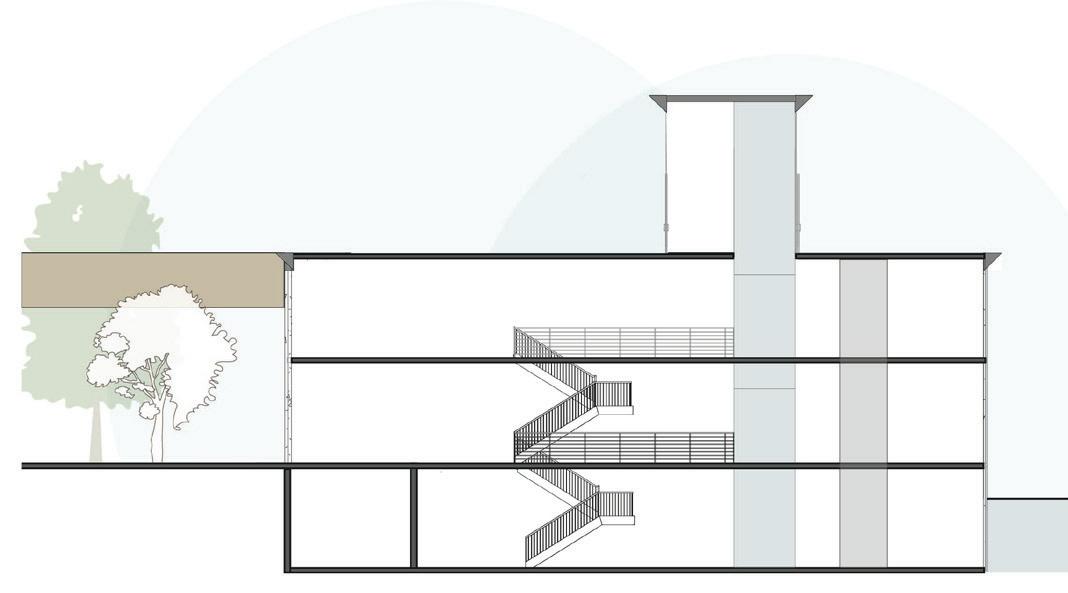
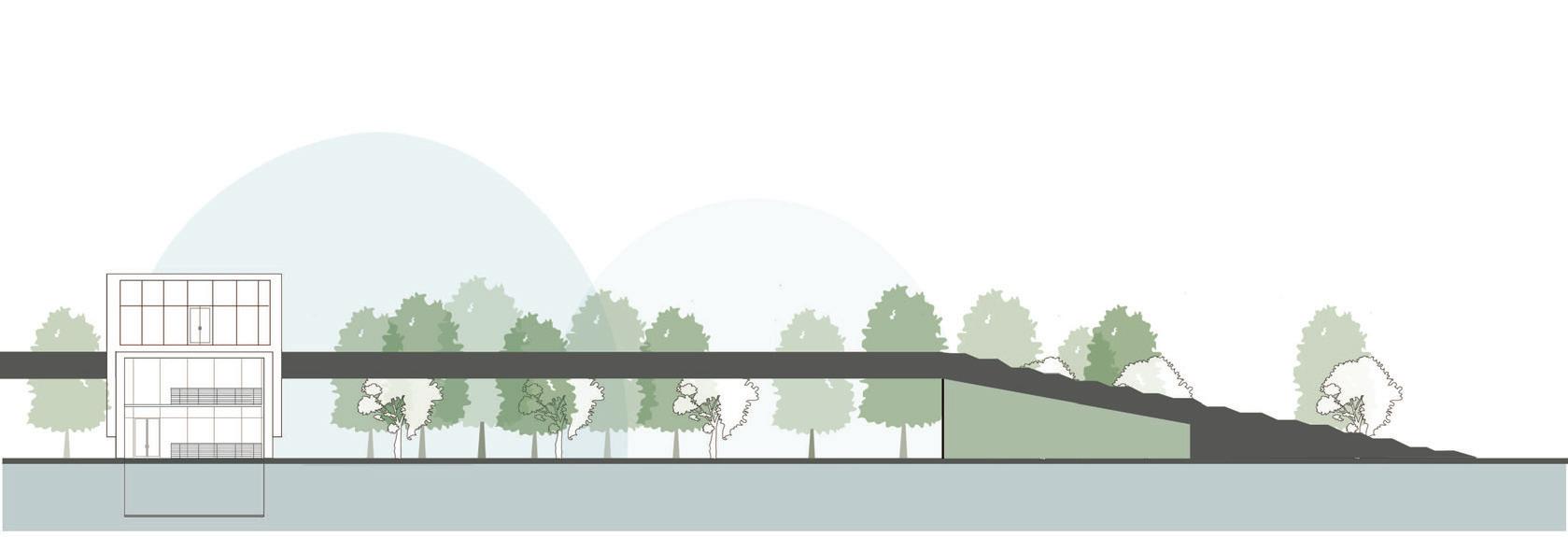
SAVANNAH VISITORS CENTER
PROJECT
Located in the Plant Riverside district of Savannah, the Savannah Visitors Center allows people to learn more about the history of Savannah as well as what makes it so great today. Here tourists can plan their trip, enjoy authentic lowcountry food at the cafe upstairs, and take in the view of the river from the balcony.
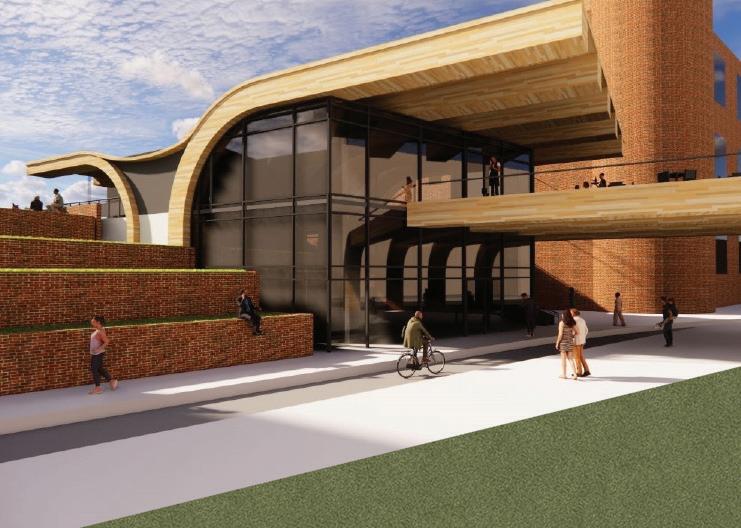
LEVEL 1 LEVEL 2
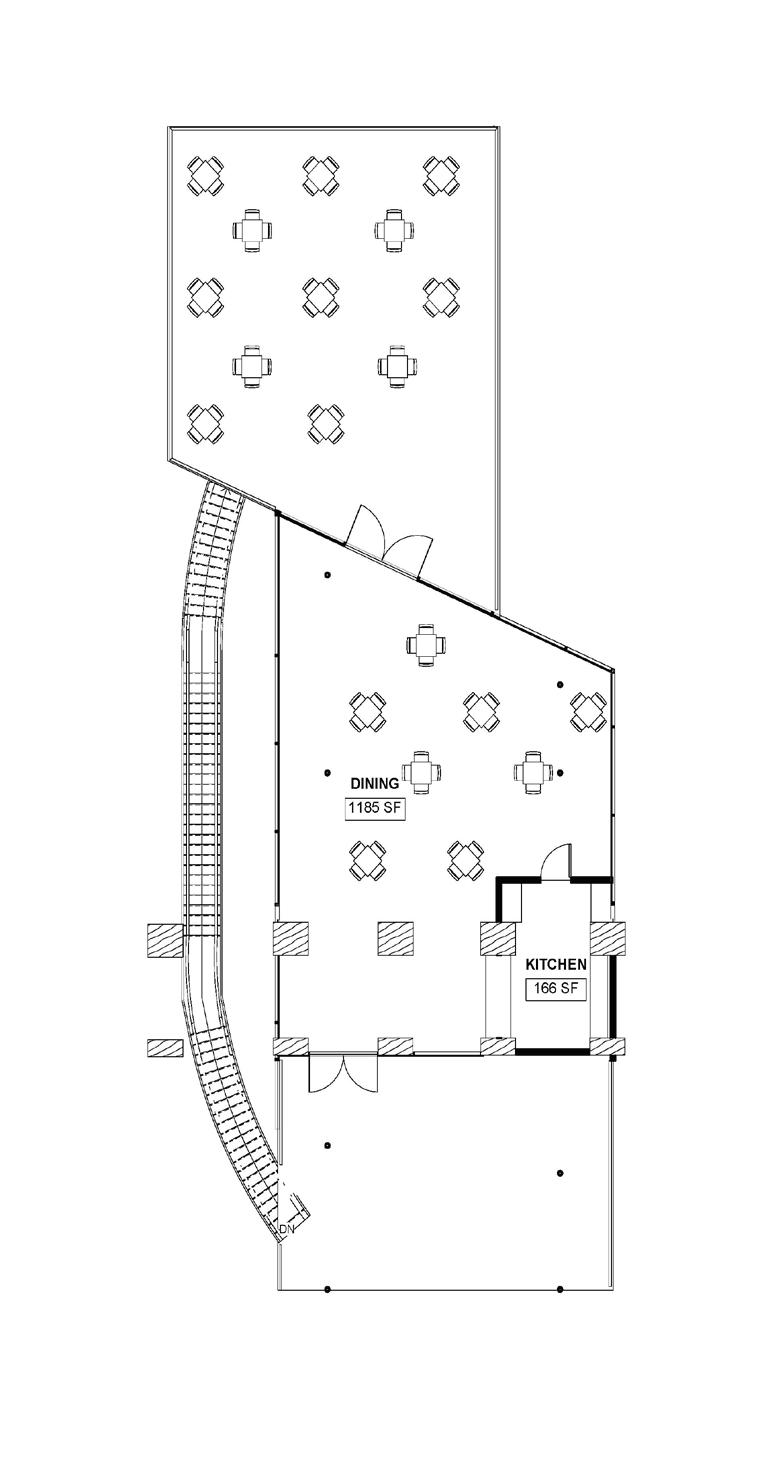
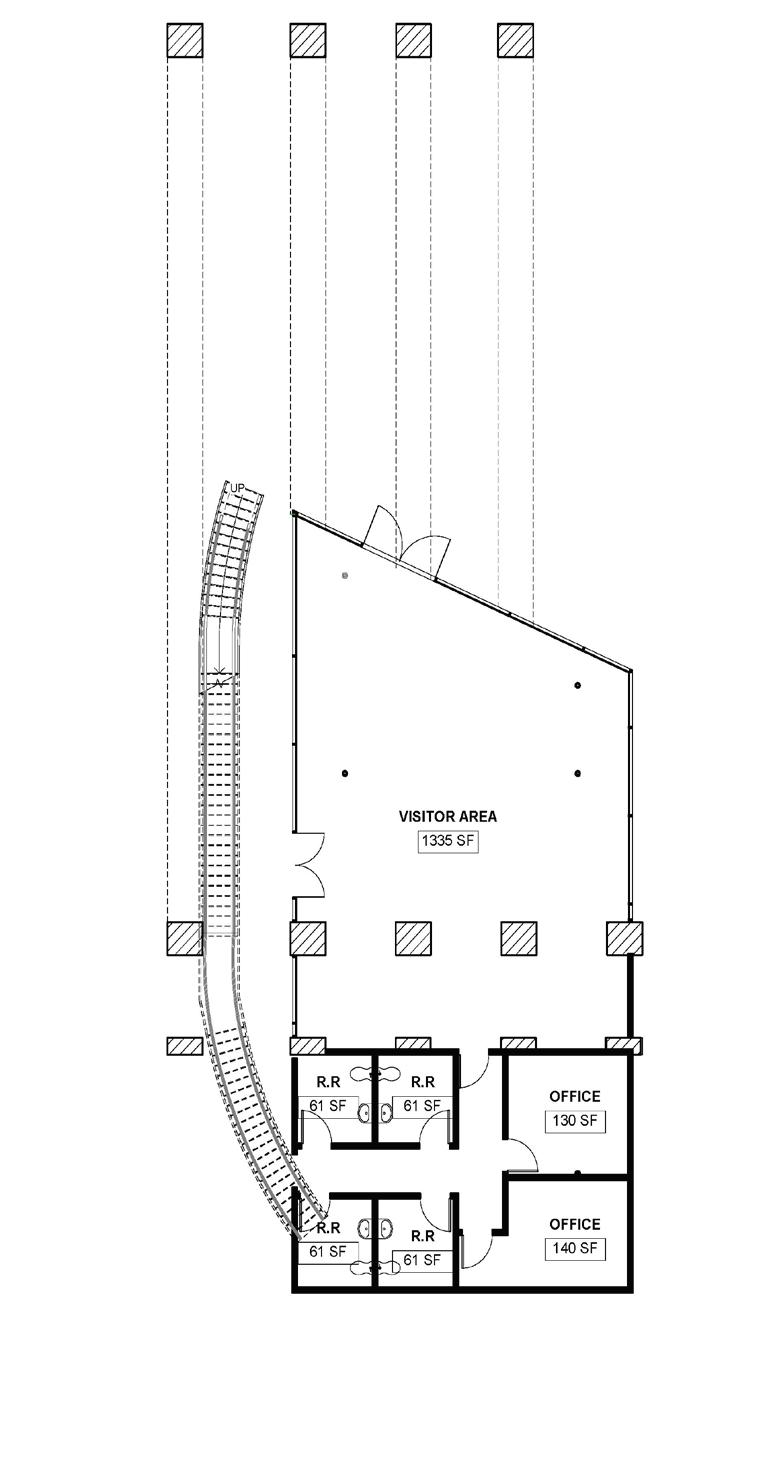
Design Process
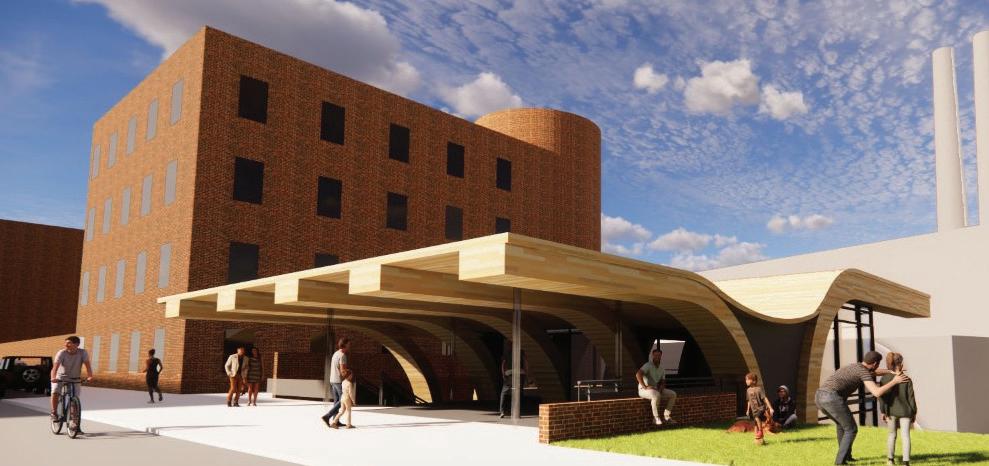
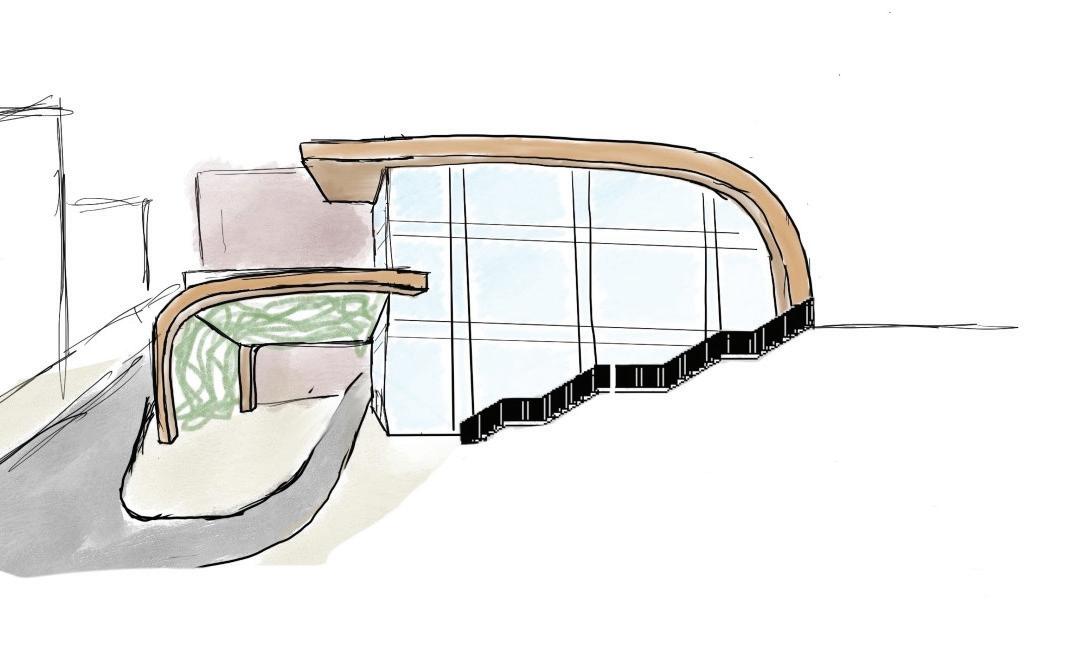
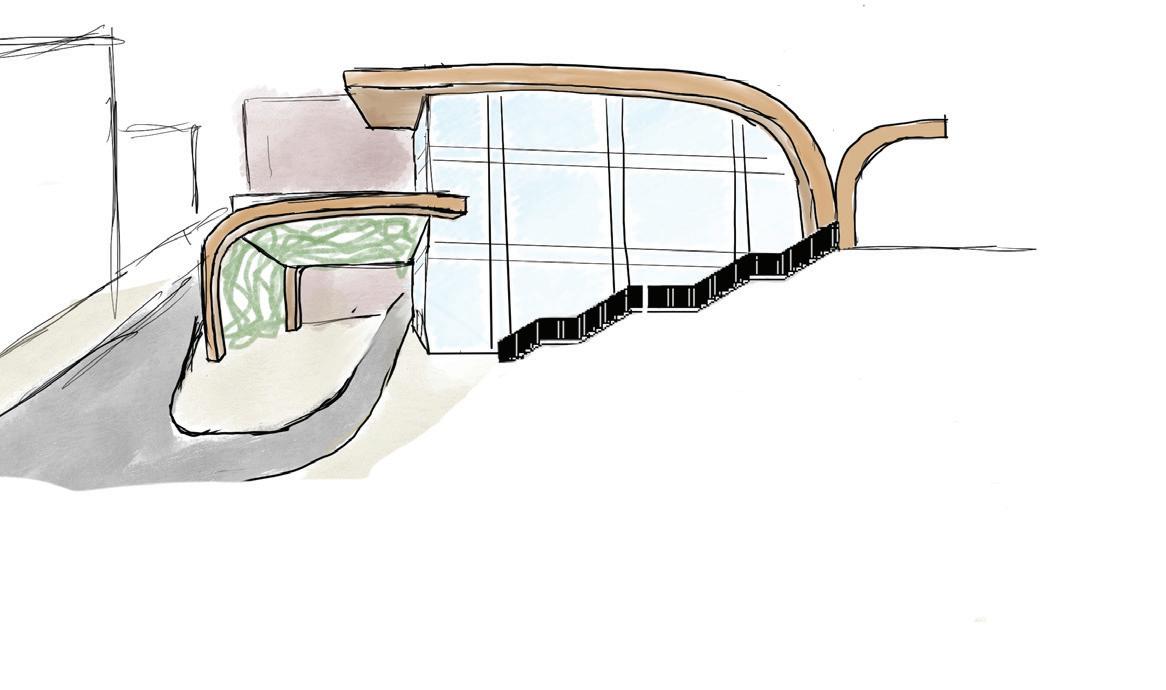
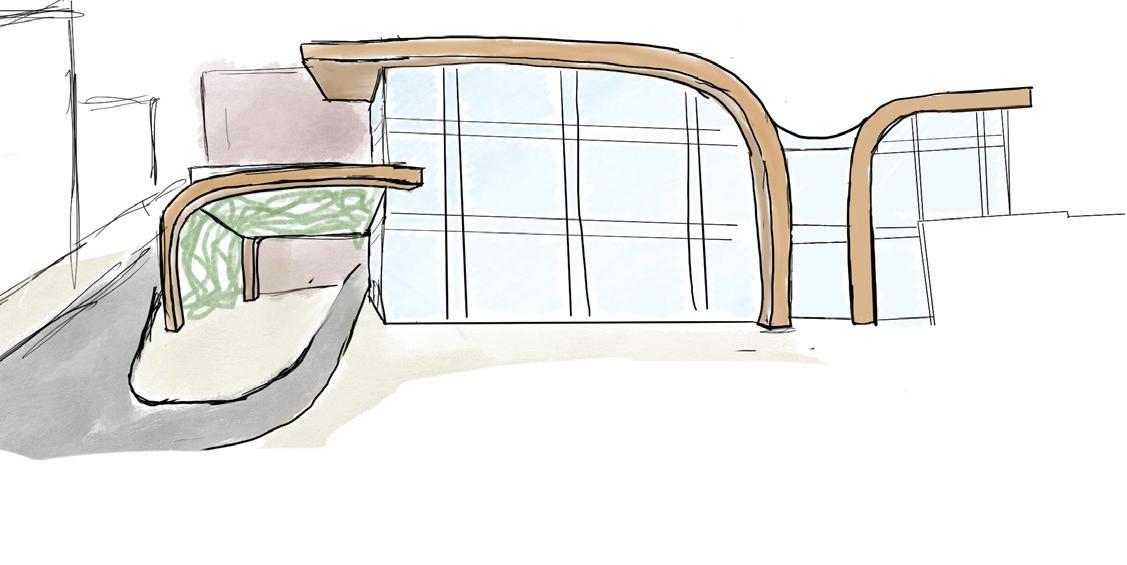
INTERIOR DESIGN
ENGEL STADIUM
PROJECT INFORMATION: Chattanooga, TN
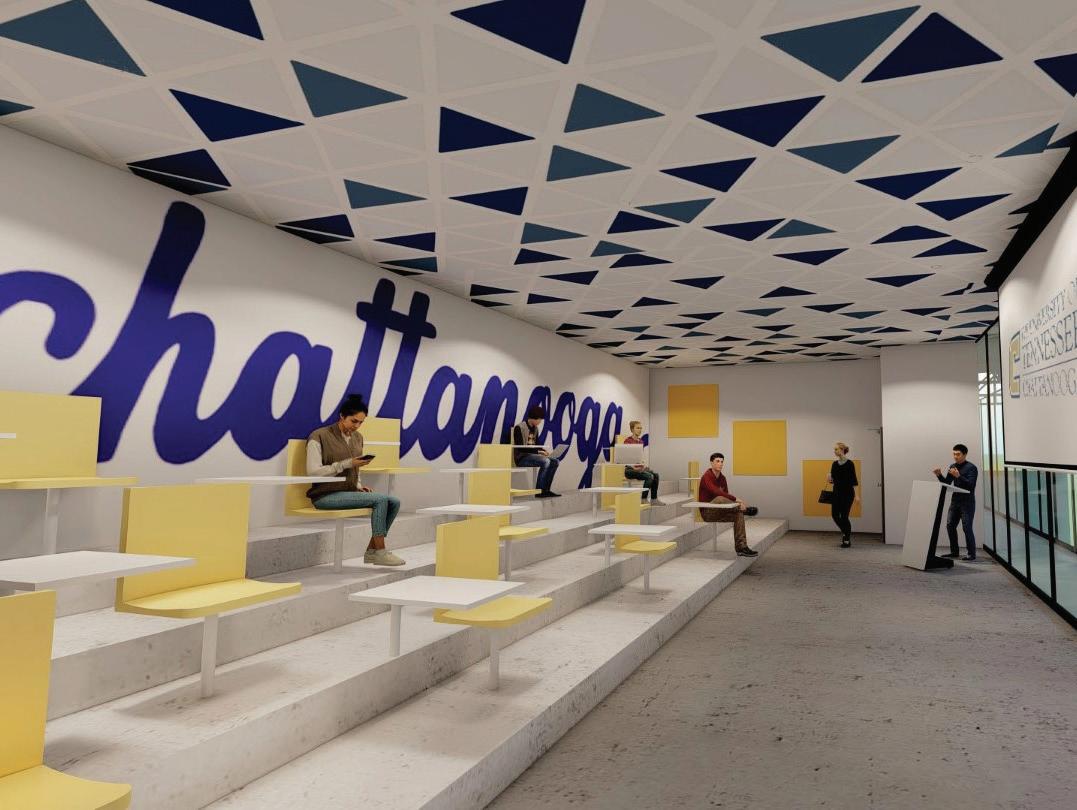
UT Chattanooga - 2020-21
Senior Thesis
Programs Used: Revit, Lumion, Photoshop, Procreate
Once the home of the Chattanooga Lookouts minor league baseball team, Engel Stadium has fallen into a state of disrepair. This adaptive reuse concept realizes the potential of this historic building and transforms it into a community center that promotes learning, community involvement, and bridges the disconnect between the University of Tennessee and the residents of Chattanooga.
LEVEL 1
LEVEL 2
STUDENT LOUNGE
In this design concept, level one has been transformed into community center space that can be used by local children for extracurricular classes and practices, while level two has been converted into classroom space for UTC.
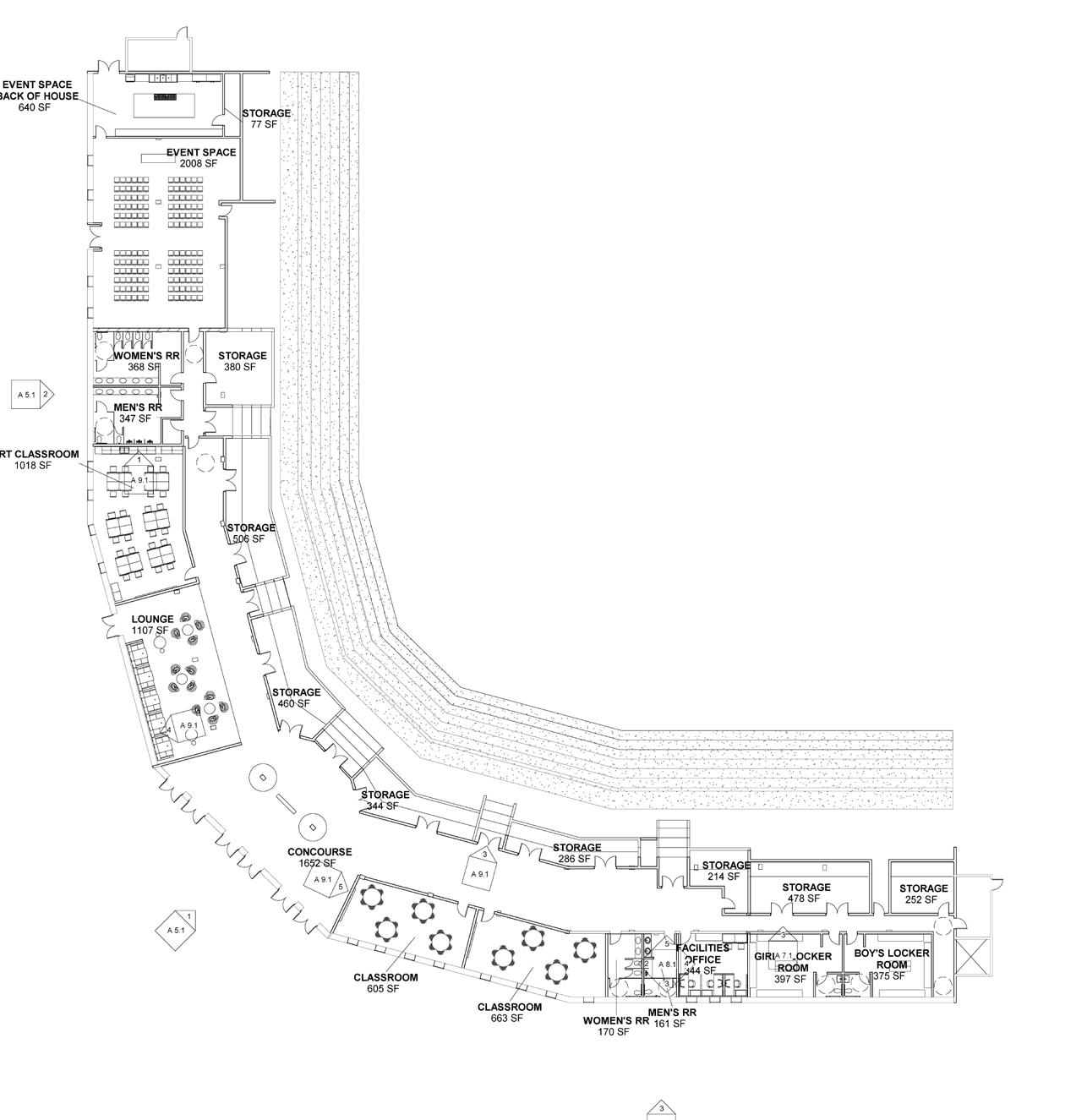
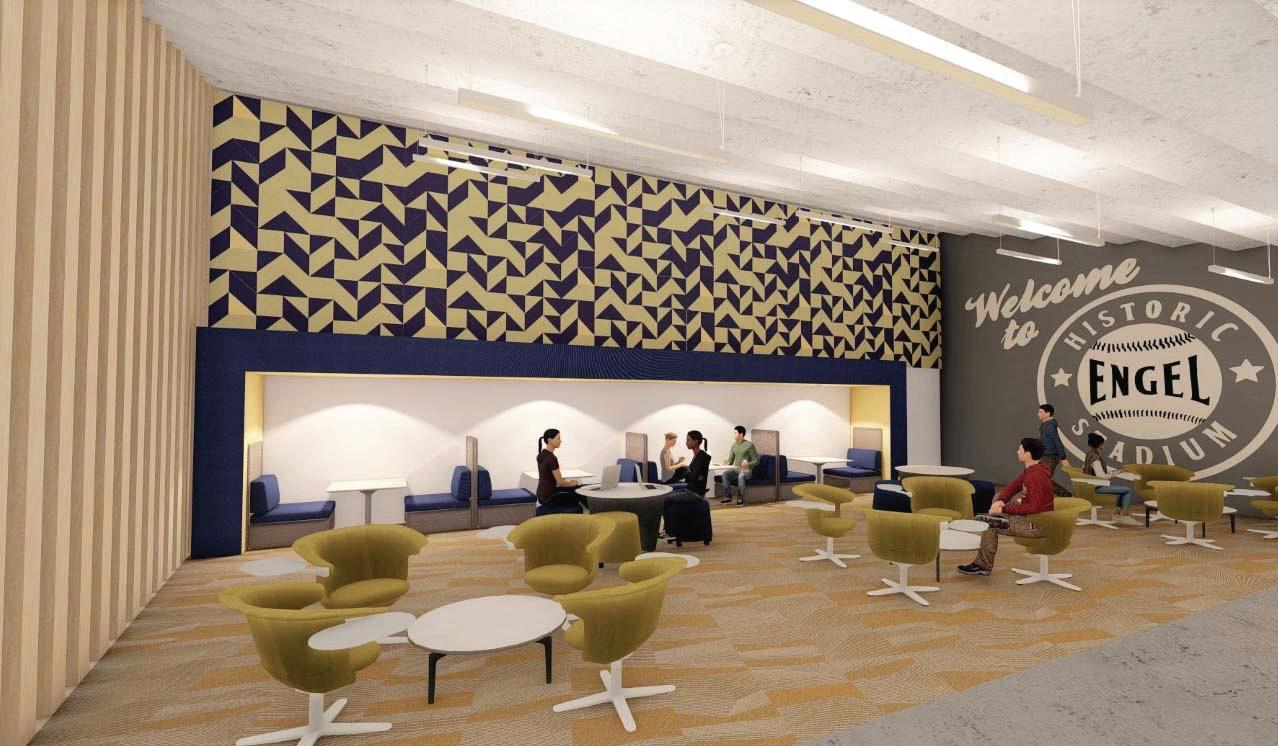
BUILDING SECTION
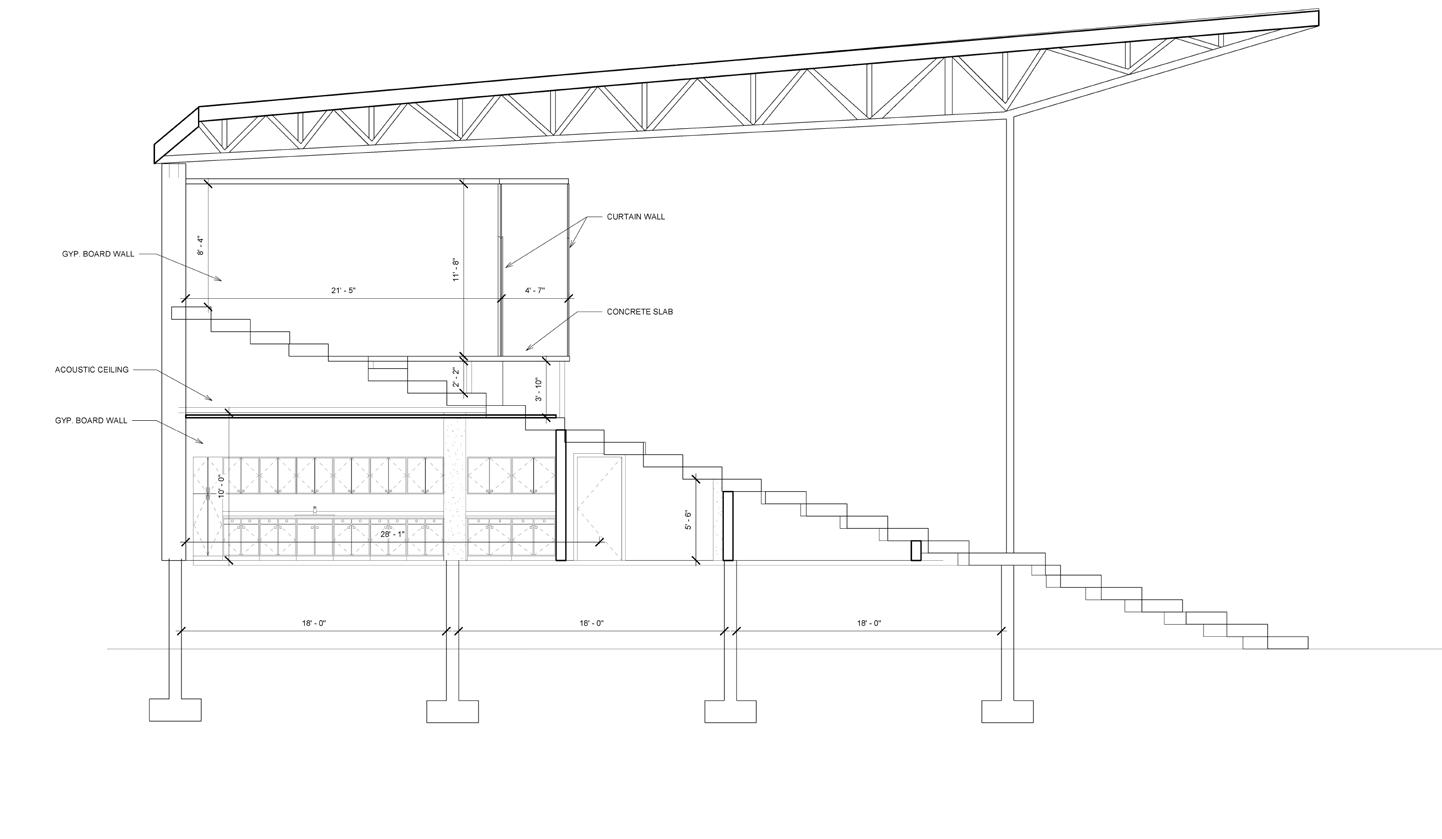

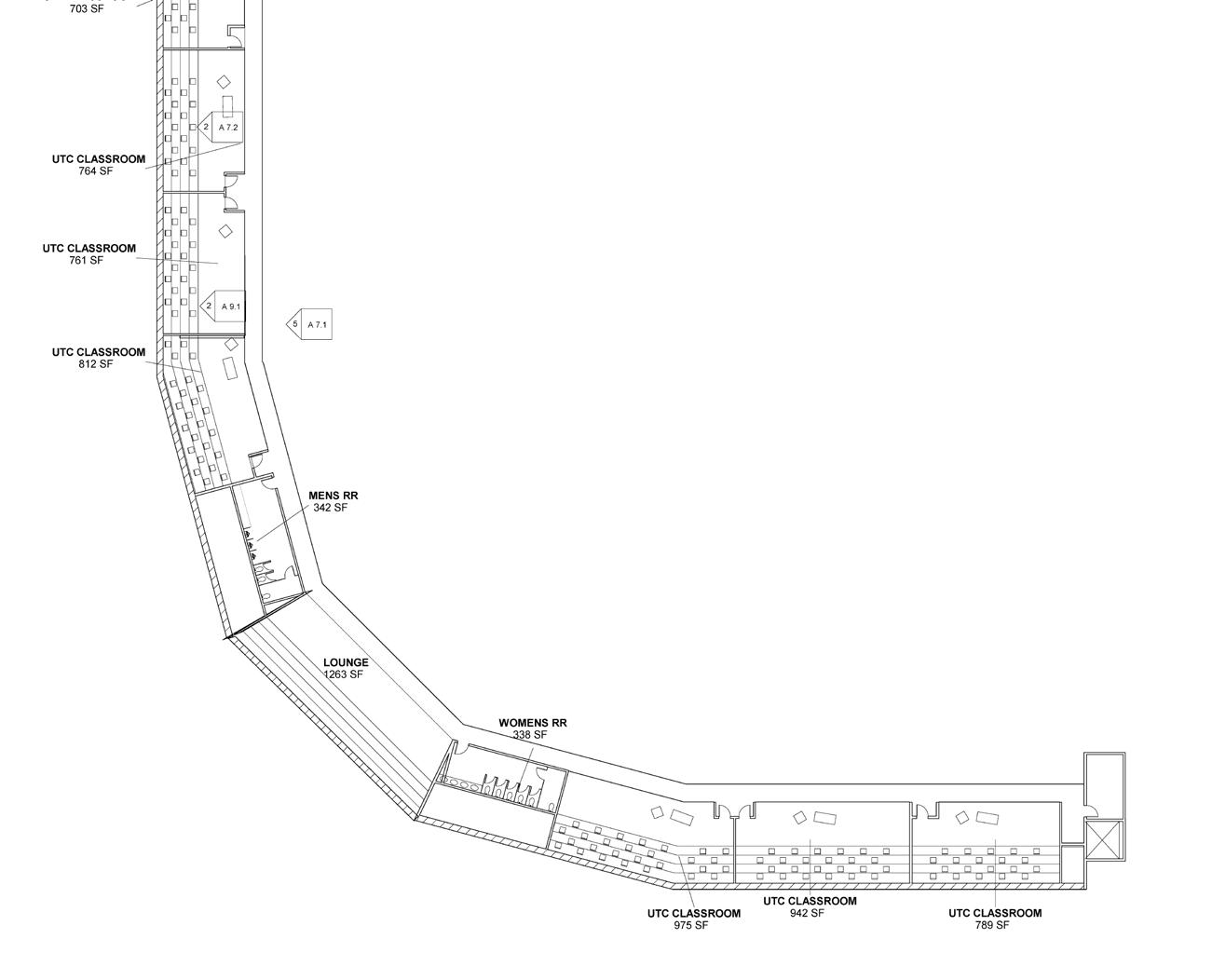
ONE-TO-ONE HEALTH CLINIC
PROJECT INFORMATION: Chattanooga, TN
One-to-One Health Student Design Competition
First Place Project Partner: Michaela Gorman
Programs Used: Revit, Enscape, Photoshop
One-to-One Health prides themselves on being an innovative healthcare experience. The group provides everything from general practitioner appointments, to cooking classes, to physical therapy all under one roof.
