CLAIRE JOHNSON
EXPERIENCE
June 2023-
Present Design Professional I
HNTB, Tampa, FL
Notable Projects: Tampa International Airport Airside D,
Tampa International Airport Main Terminal Curbside
Expansion, Newark Liberty International Airport (Various
Renovations), Austin-Bergstrom International Airport APM
2020, 2019 Summer Intern
4FDesign, Memphis, TN
Notable Projects: Memphis Fire Department Headquarters, University of Memphis Leftwich Tennis Facility, St. Mary’s School Wellness Center
EDUCATION
2023
Master of Architecture
Savannah College of Art and Design
4.0 GPA
Bachelor of Science Interior Architecture & Design
University of Tennessee - Chattanooga
3.7 GPA - Magna Cum Laude
Minor: Business Administration
SKILLS
Revit
AutoCAD
Lumion Enscape
Photoshop Illustrator InDesign
SketchUp
CREDENTIALS
2020 WELL AP
MEMBERSHIPS AIA NCARB
ACHIEVEMENTS & INVOLVEMENT
Interior Architecture Department Ambassador - UT Chattanooga President (2020-2021)
Special Events & Graphics Chairs (2019-2020)
Interior Design Alliance - UT Chattanooga Member (2017-2021)
Board Member (2019-2020)
One-to-One Healthcare Student Design Competition
1st Place Project (2019)
Interior Architecture Department Awards Faculty Award (2017-2018)
Service Award (2019-2020)
ARCHITECTURE
SOUL OF THE CITY : CHANGING THE WAY WE DESIGN FOR PROFESSIONAL SPORTS
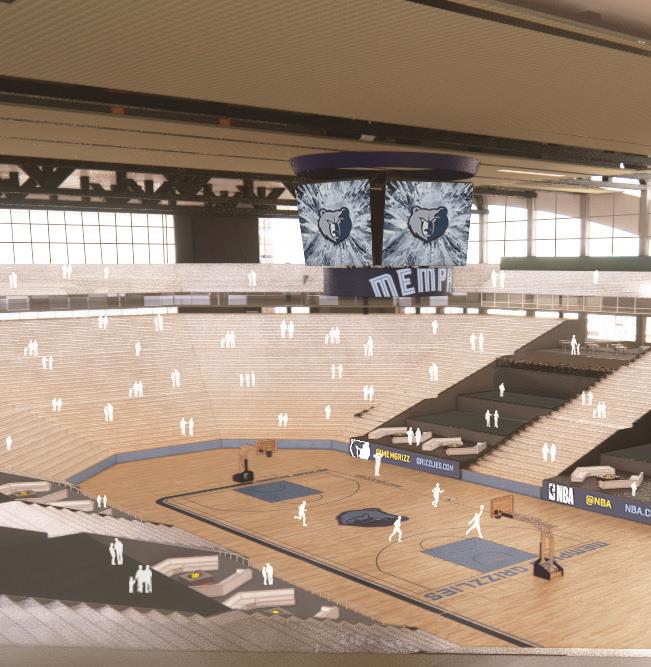
PROJECT INFORMATION:
Memphis, TN
SCAD - Fall 2022 - Spring 2023
Masters Thesis
Programs Used: Revit, SketchUp, Photoshop,Enscape, Illustrator
This project started with the observation that stadiums across the world are underutilized and have a tremendous amount of untapped potential. Early research demonstrated that sports are deeply rooted in our culture and have a greater impact on individuals than we often realize. It became clear that designing a facility that was more than just a stadium could make this a space that benefits every single member of the community. Through added spaces like dog parks, game rooms, and retractable playing surfaces, this project redefines the role of a stadium, taking it from a space used only for special events to a space that becomes a hub of community activity every single day. In addition to these features, expanding the seating options allows users to tailor their experience to fit their wants and needs and allows even people who are not interested in sports to find a place here. As society continues to evolve, this thesis will hopefully contribute to the ever-changing idea of how we design for professional sports and truly allow stadiums to become the soul of the city.
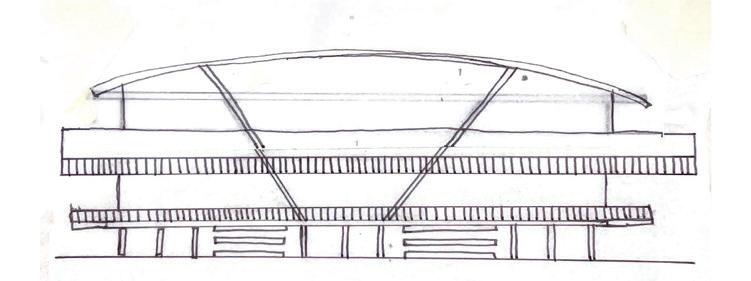
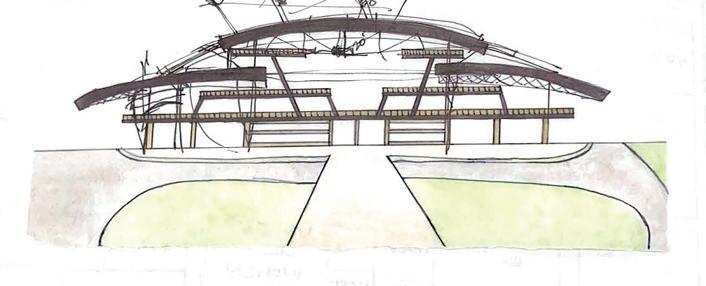
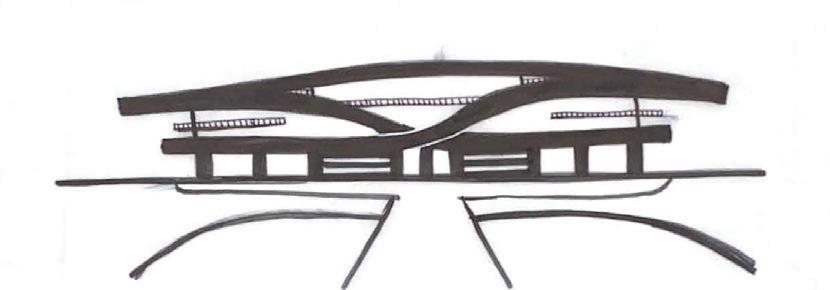


PROCESS SKETCHES
Having a local professional team can encourage youth sports in the area
Participation in sports a child’s physical and mental health
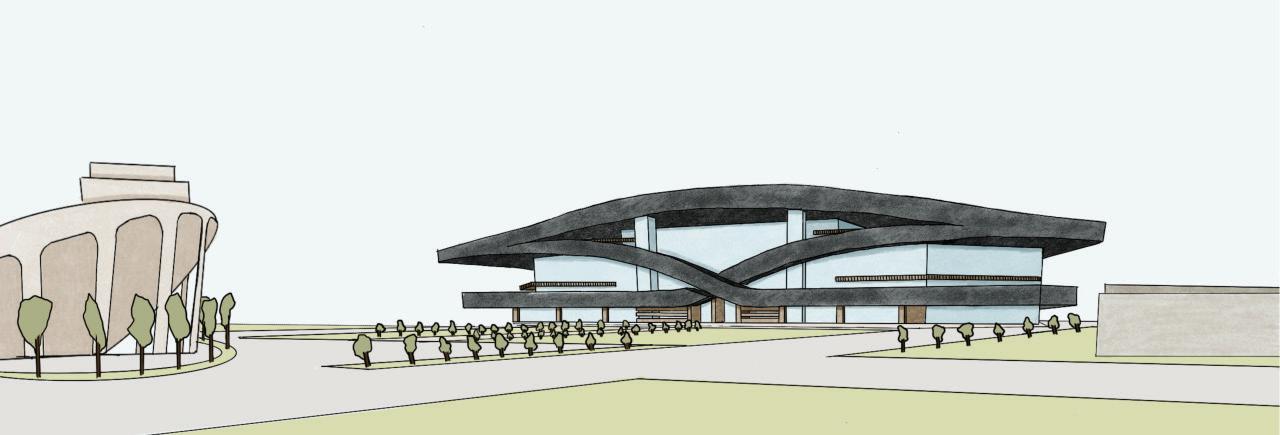
PROPOSED DESIGN
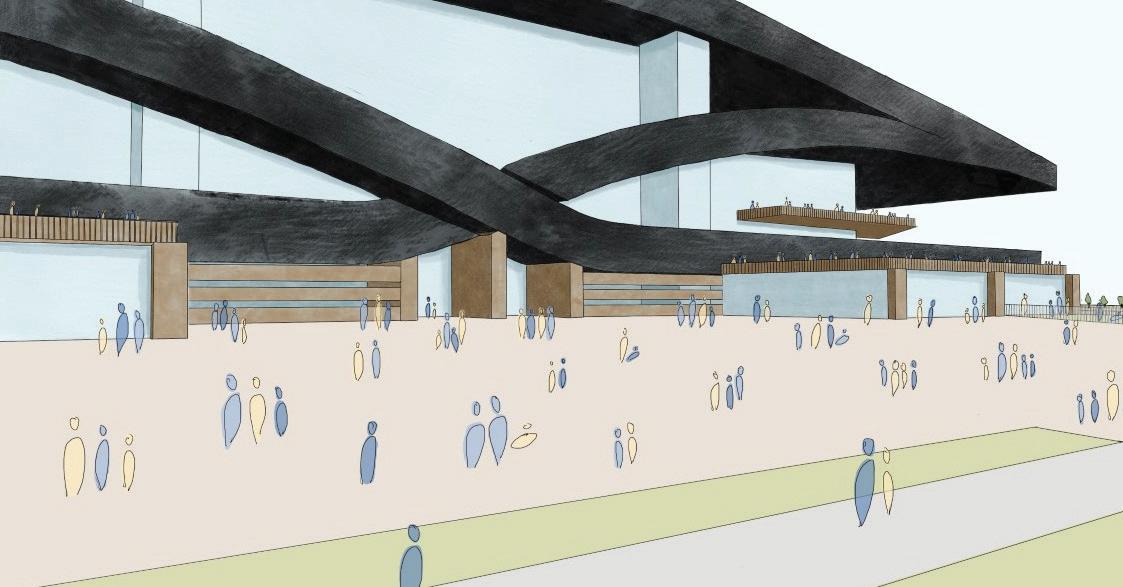
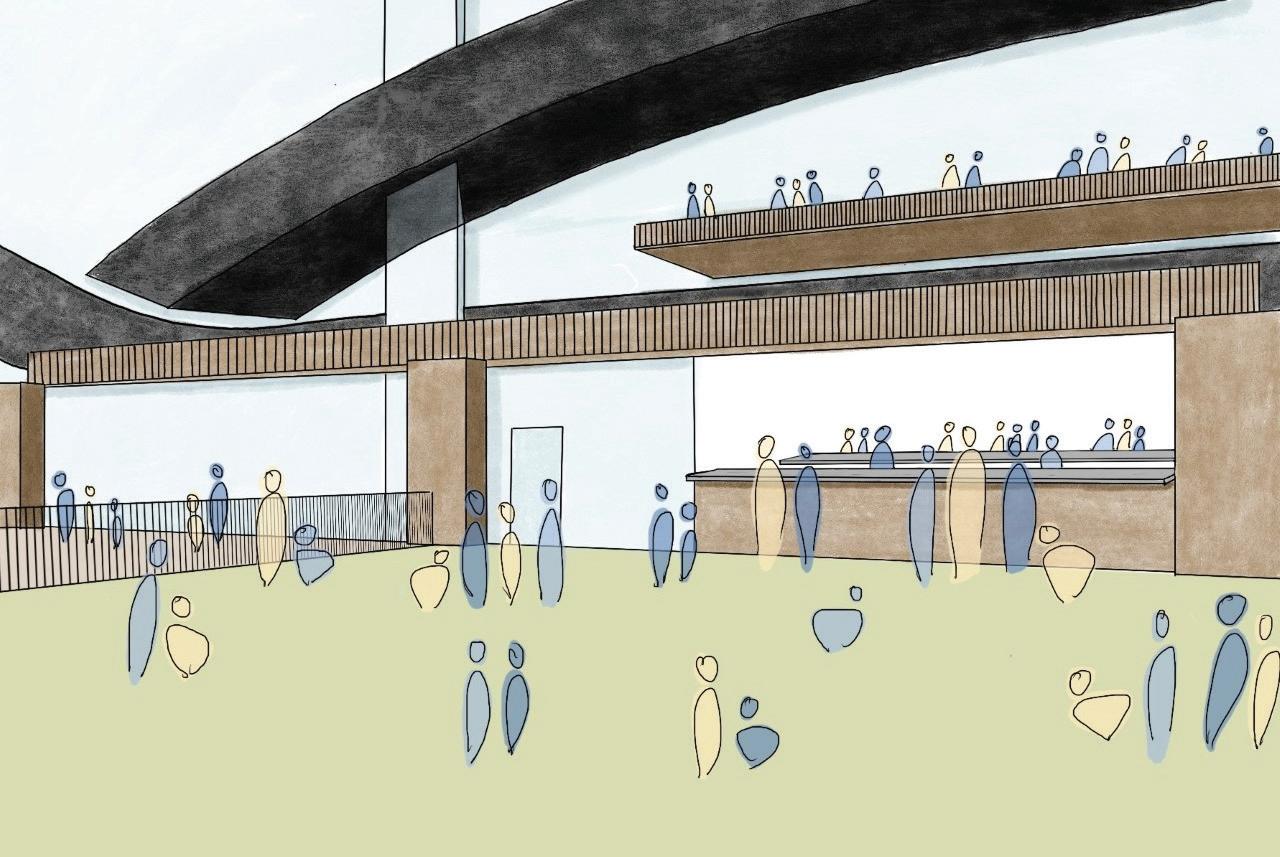
EXPERIENTIAL SKETCHES
SOCIOLOGY OF SPORTS
Children learn important leadership and problem solving skills
Opportunity for socialization
Participation in youth sports has declined over the past decade
Jobs created by a stadium are typically seasonal and low-paying
LOCAL ECONOMIC IMPACT OF
The opportunity cost of building a stadium can create tension among locals
$
A shortage of professional franchises encourages cities to constantly pour money into their team’s facilities
The majority of money being generated does not stay in the local economy
Sense of community among fan base
COMMUNITY IMPACTS OF STADIUMS
Sense of belonging and
Strong social aspects Encourages local development
Potential to create strain on infrastructure
STADIUMS


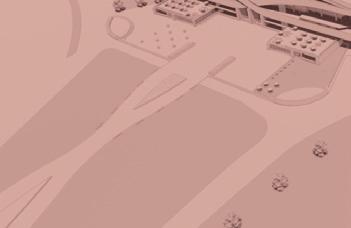


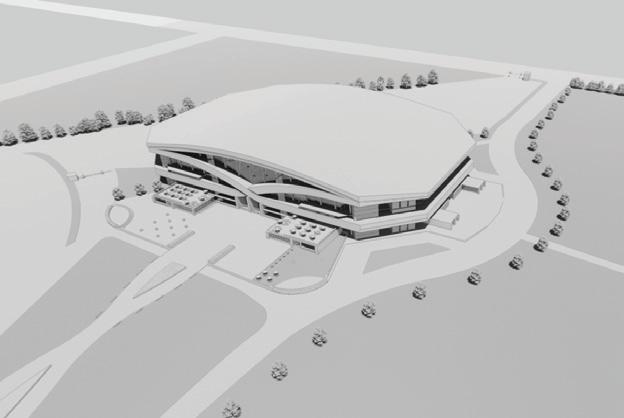
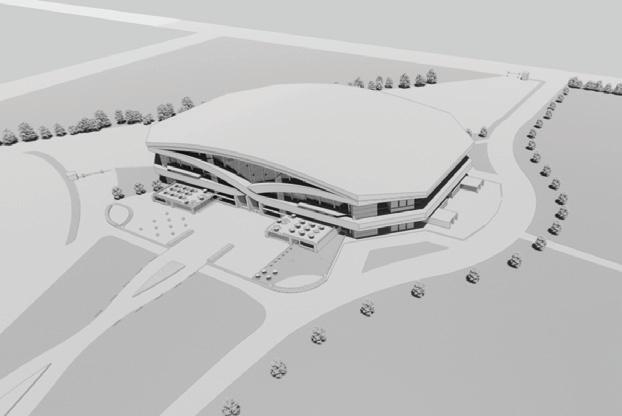


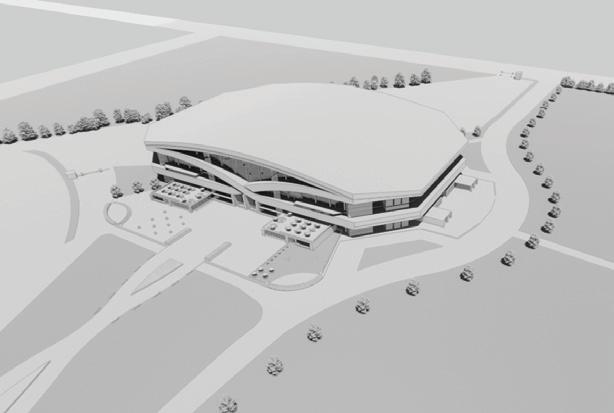
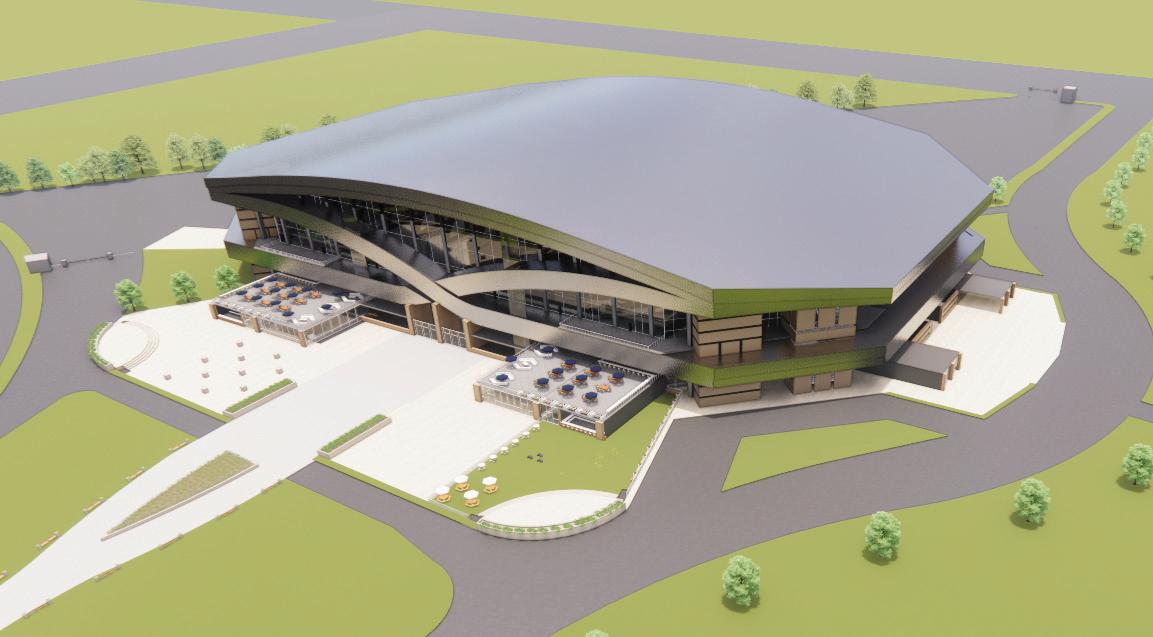

















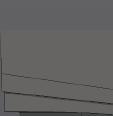

























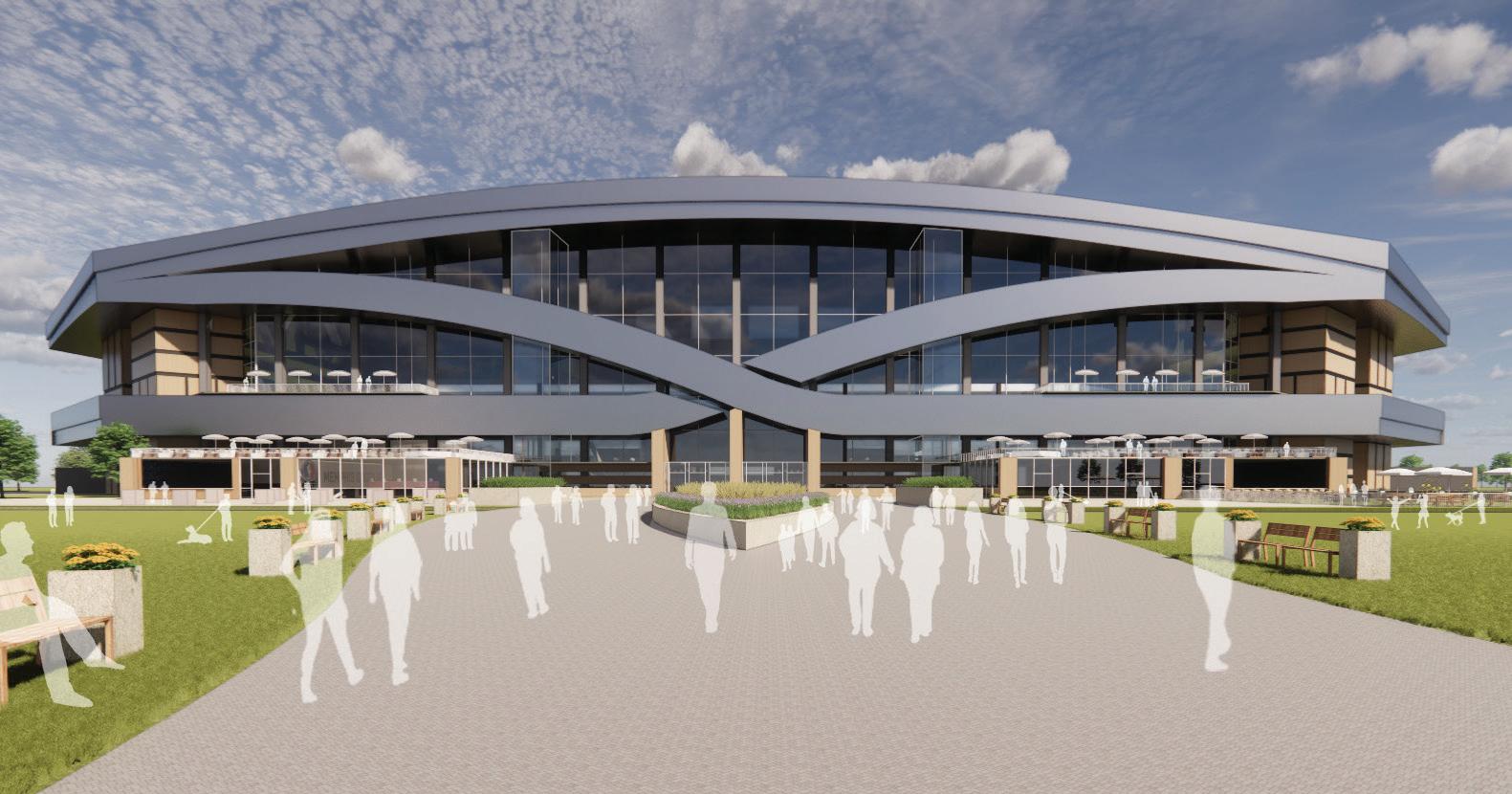
MAIN ENTRANCE
LEVEL 1
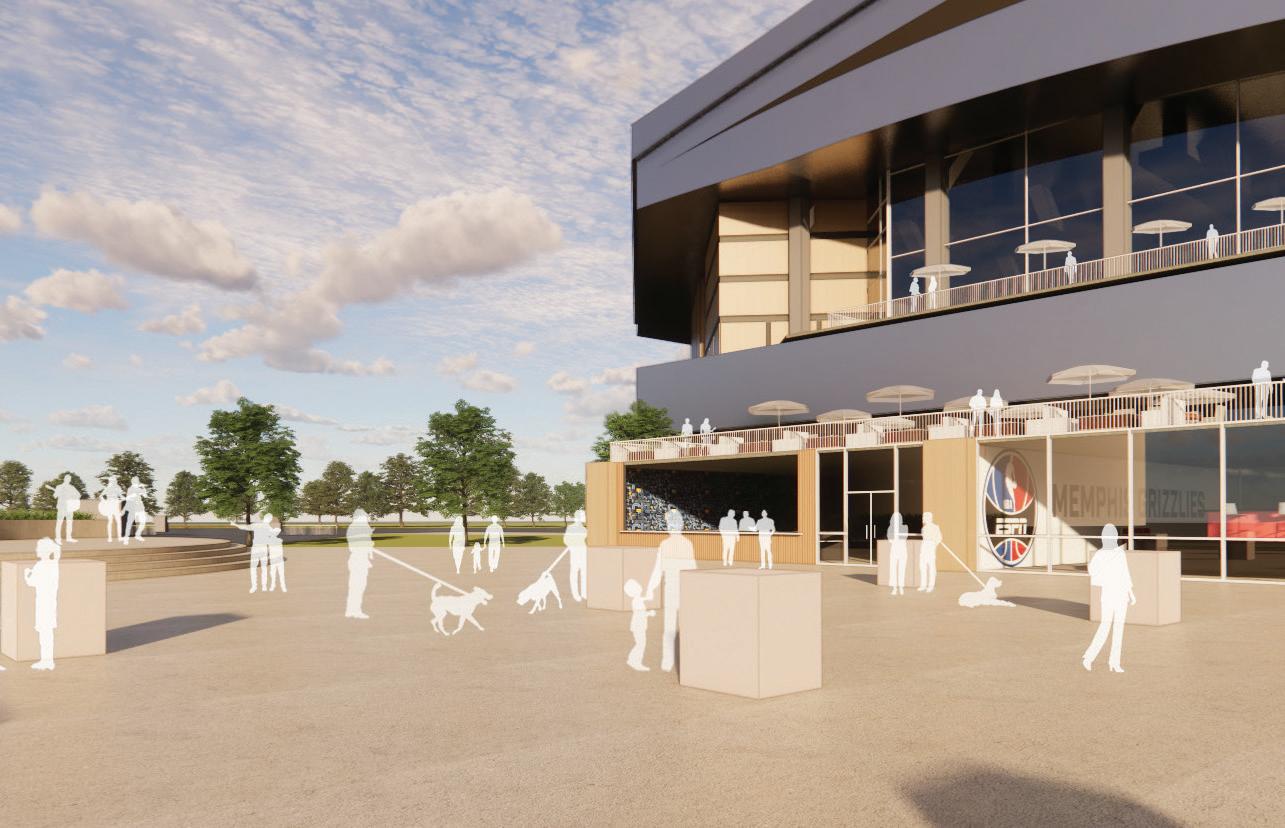
BROADCASTING PLAZA
LEVEL 2
LEVEL 5
DN
LEVEL 3
LEVEL 4
PUBLIC SPACE
COURT
SHARED SPACES
GRIZZLIES
U OF MEMPHIS
PRIVATE EVENTS
CIRCULATION HOCKEY
FACILITIES / SERVICES
LEVEL 6
LEVEL 7
HARDWOOD CONFIGURATION
TURF CONFIGURATION
Lacrosse Concer occer
EVENT CONFIGURATIONS
ICE CONFIGURATION
A retractable field system will help reach the goal of maximizing the use of the facility. This system will provide three different playing surfaces in one arena. The majority of the first level of the stadium has been dedicated to service / storage space for this system.
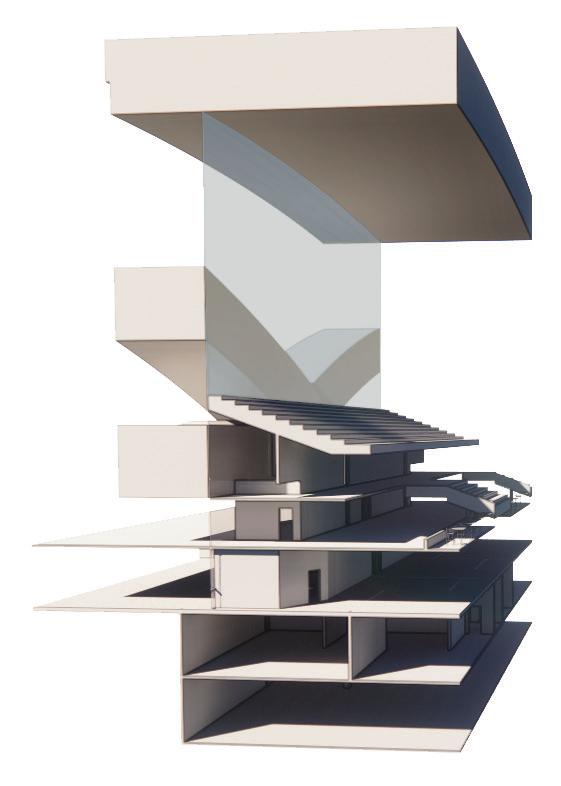
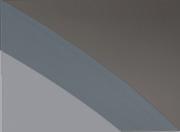
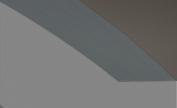

The main structural system will be a typical column grid with 60’-0” x 30’-0” bays, adjusted as needed for best usability of the space. A pile foundation will support the columns with a reinforced mat foundation beneath the retractable field. This system will support levels 1 - 6.
The secondary structure will be a parallel chord truss system with columns along the north and south sides of the building. The trusses will span 350’-0” and will be approximately 40’-0” deep. This system will support the roof as well as the 7th floor, which will run into the bottom chord of the trusses. Due to the height of the trusses, the occupiable spaces on the 7th floor will fit comfortably between them.
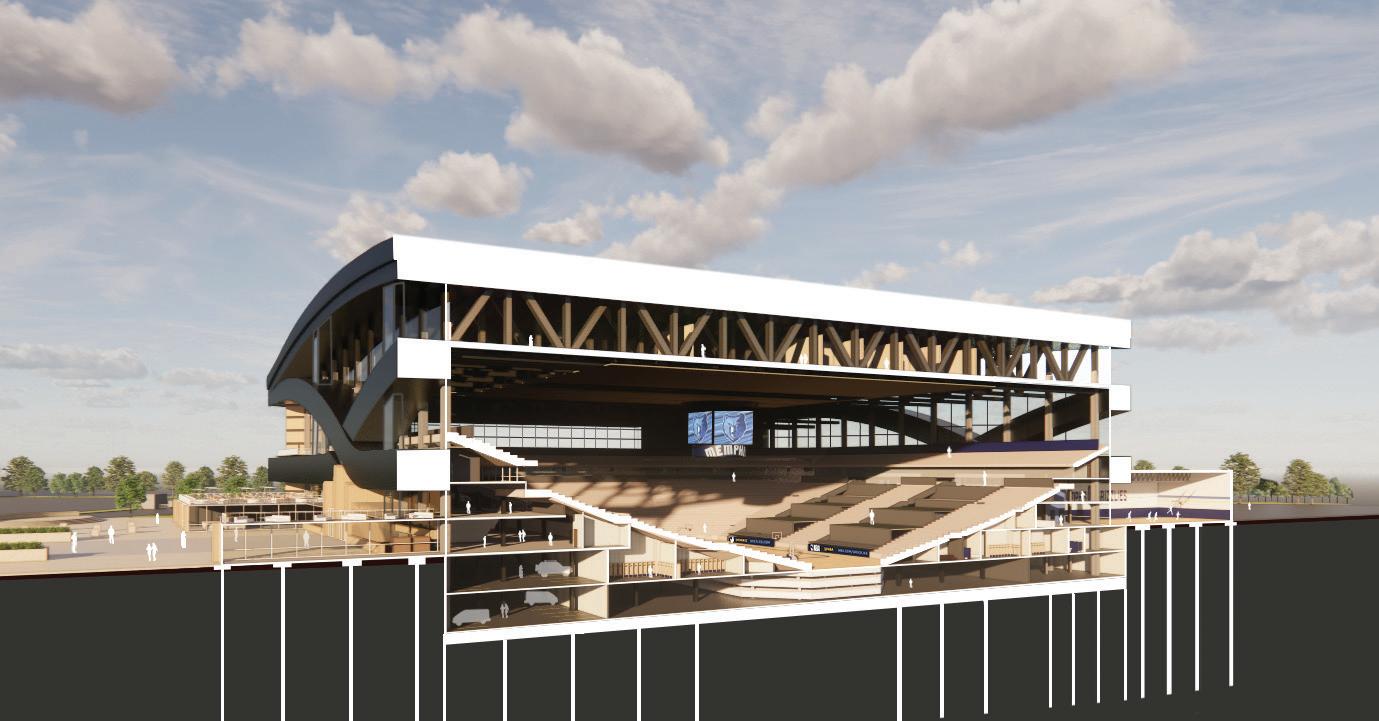
TRANSVERSE SECTION
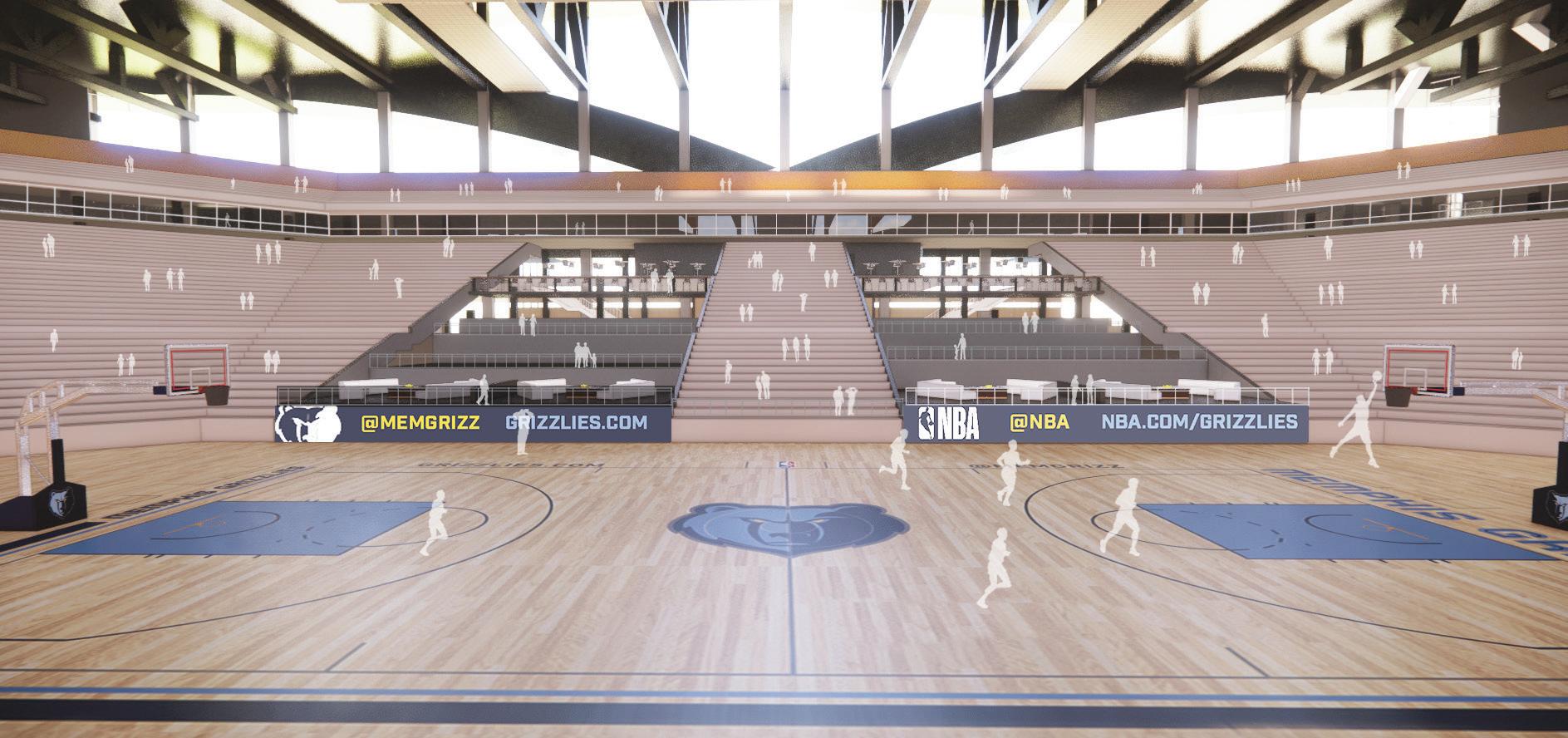
COURTSIDE VIEW
ALTERNATIVE SEATING
As seen in the images above and to the left, there will be four alternative seating zones located in the stands. These areas will include: a suite-style lounge level, open spaces ideal for families who may have kids that want to play during the event, a standing room only section, and a restaurant-style seating area with direct access to the stadium’s bar/concessions. The idea is that, rather than have visitors that purchase a regular seat and hang out at a bar or standing room section during the game, these areas will be available as specific ticket options. This allows visitors to tailor their experience to their wants and expectations. Die hard fans can watch from traditional seating, larger parties can enjoy a lounge experience, more social visitors can spend their time in on the standing room level. Everyone will find a space they can enjoy here regardless of the experience they are looking for.
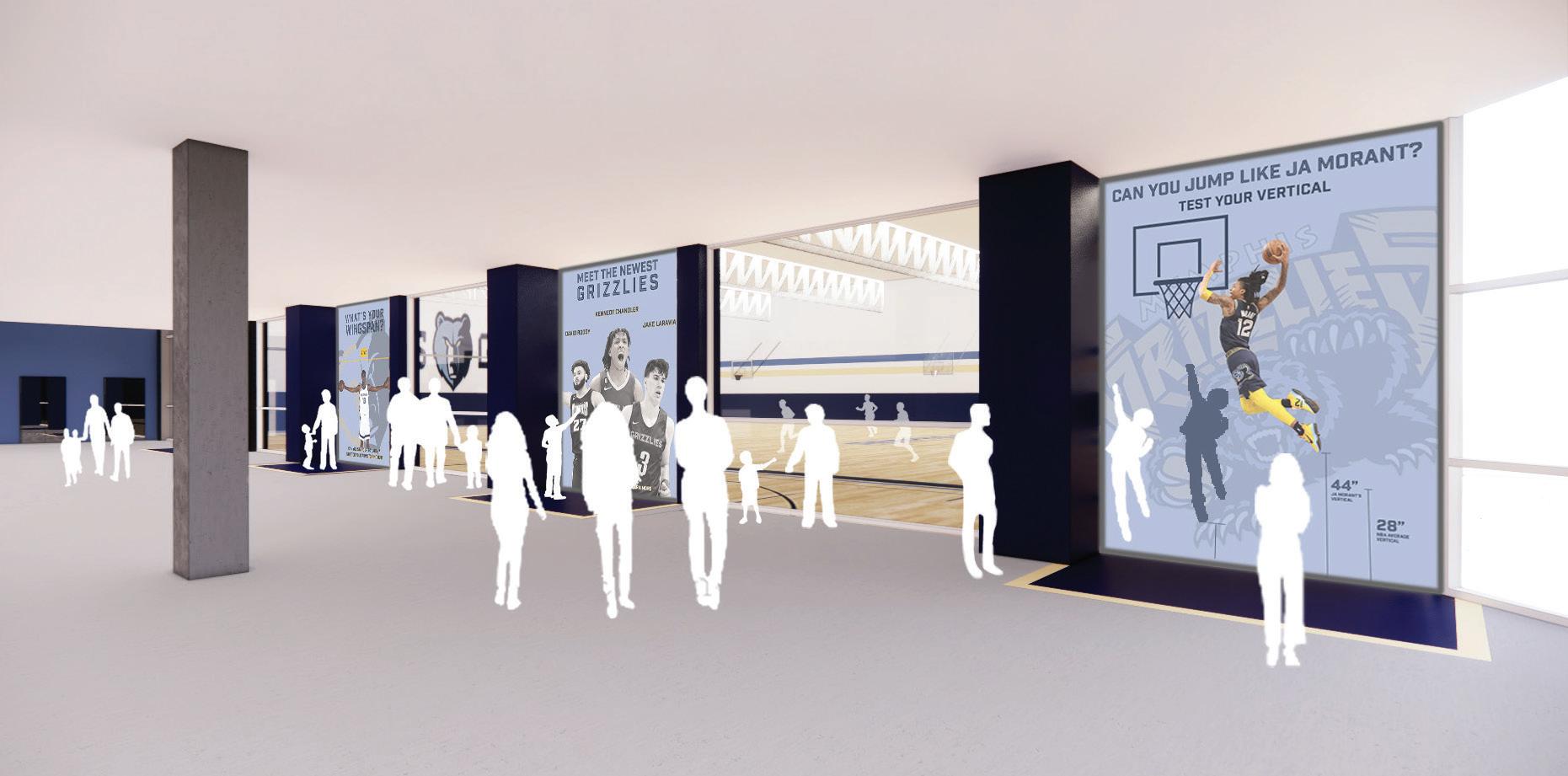
INTERACTIVE SPACES IN THE MAIN CONCOURSE
GERMANY PAVILION - WORLD EXPO 2024
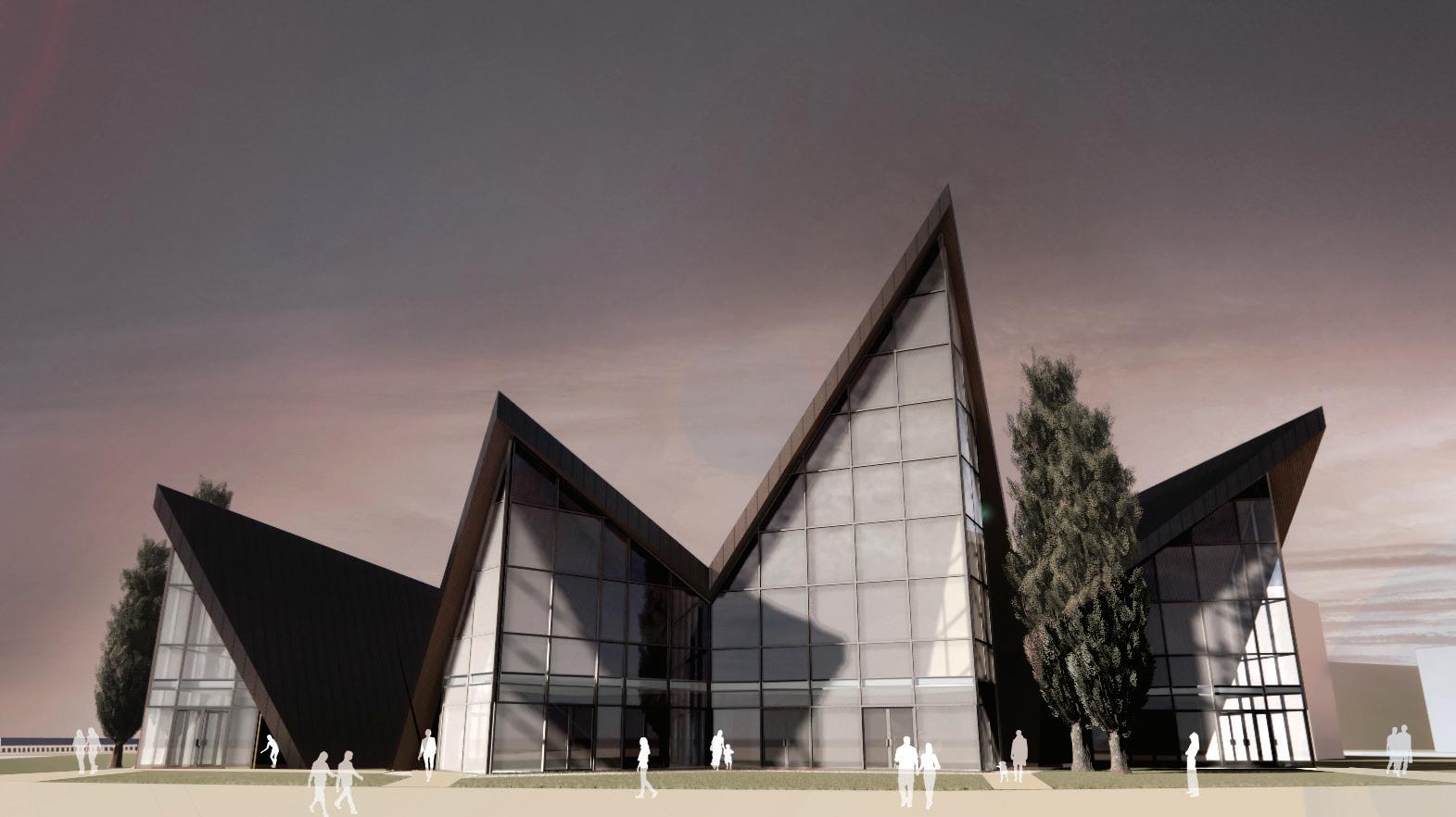
PROJECT INFORMATION:
Osaka, Japan
SCAD - Fall 2022
Graduate Studio 4
Programs Used: Revit, SketchUp, Photoshop,Enscape
Inspired by The Black Forest, the setting of countless traditional German fairy tales, the Germany Pavilion seeks to evoke the same sense of eerie excitement and tension found in the forest, encouraging visitors to wander through the space. This feeling is achieved through architecture and design elements throughout the space. Exhibition rooms have a maze-like layout, courtyards bring visitors around tight corners, and disproportionate height adds a grand feeling to the space.
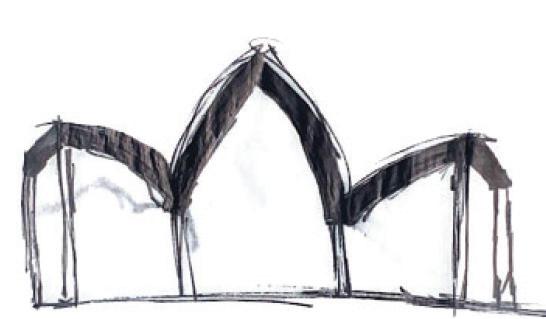
Arches typical of German architecture
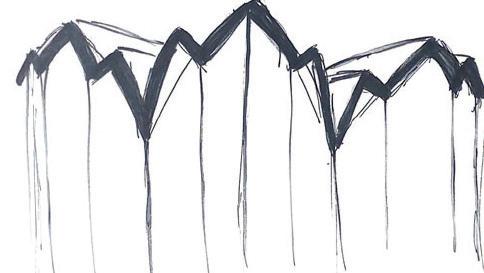
‘Dramatic vertical elements allude to the forest
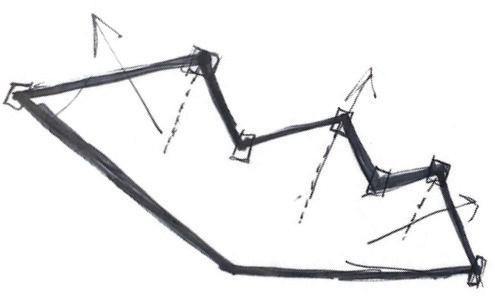
Points of entry welcome people on all sides
DESIGN PROCESS
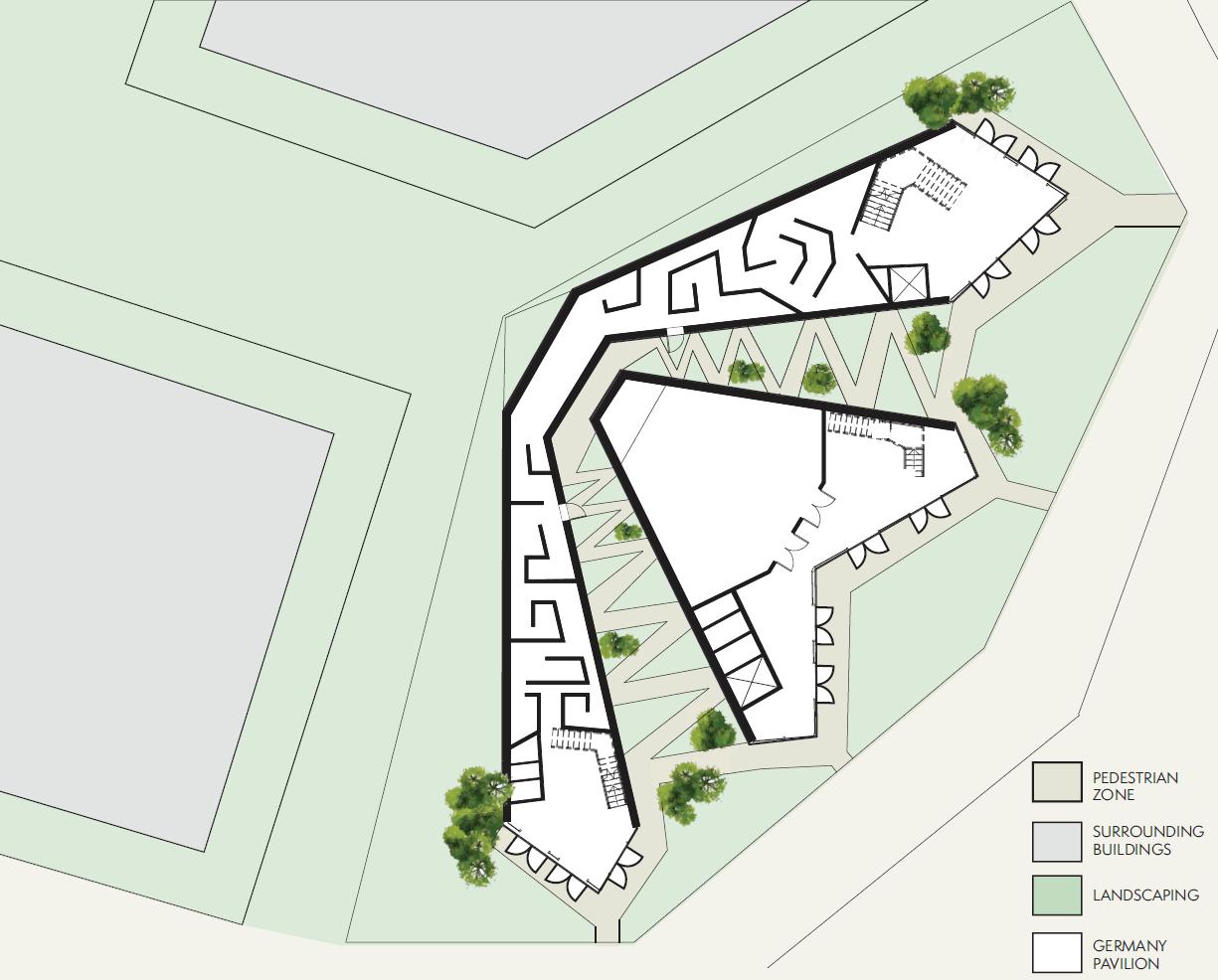
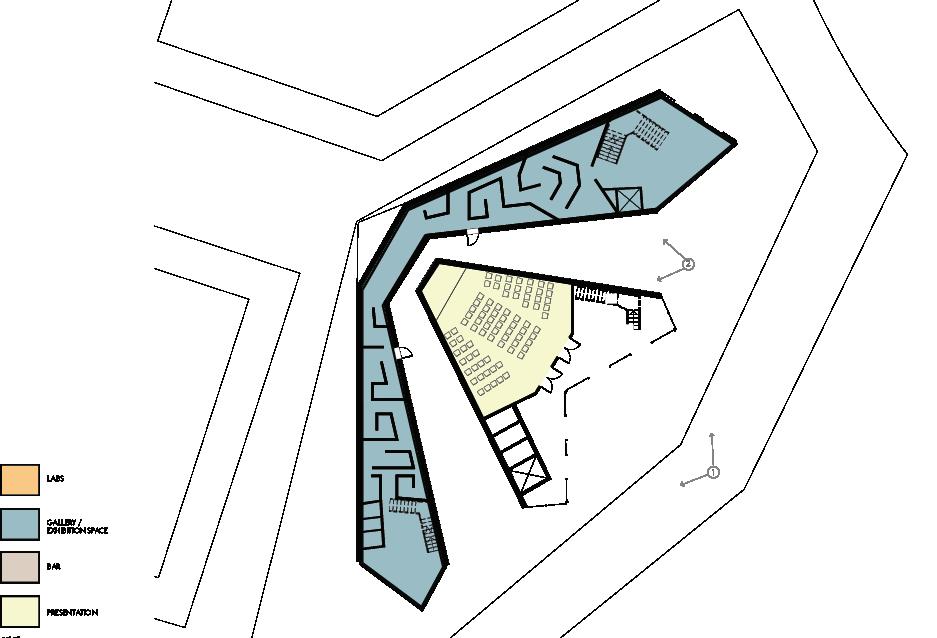
LEVEL 1
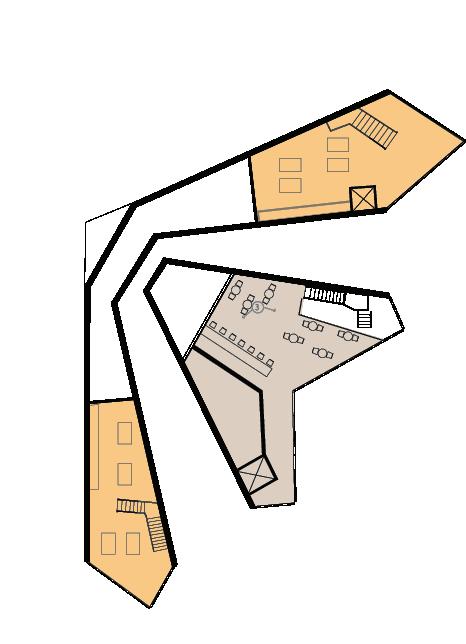
LEVEL 2
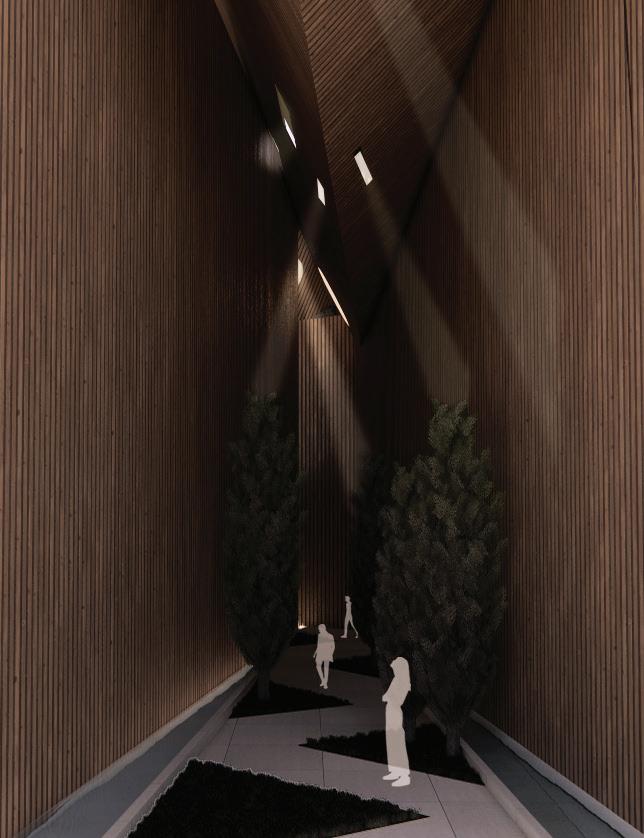
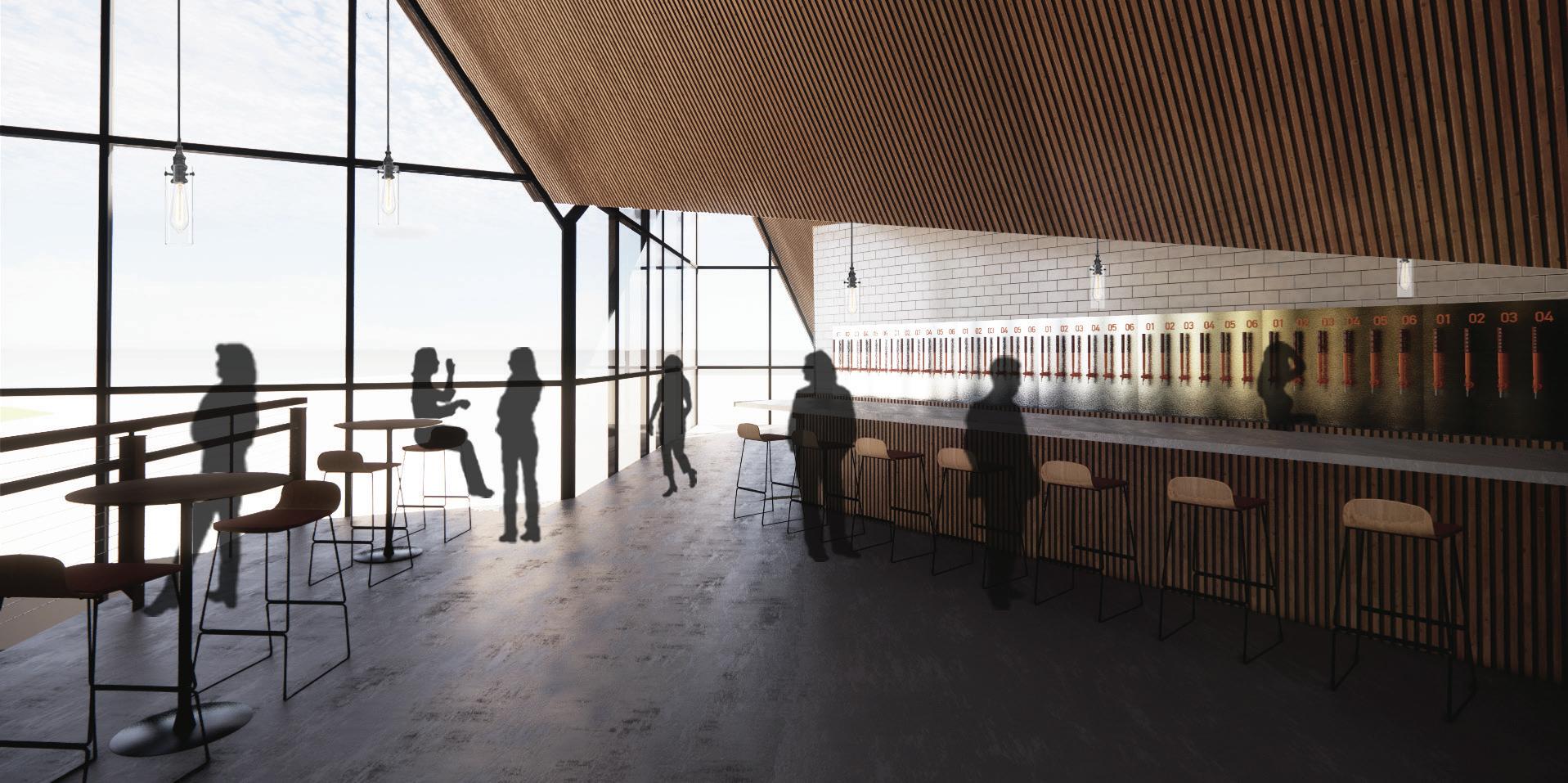
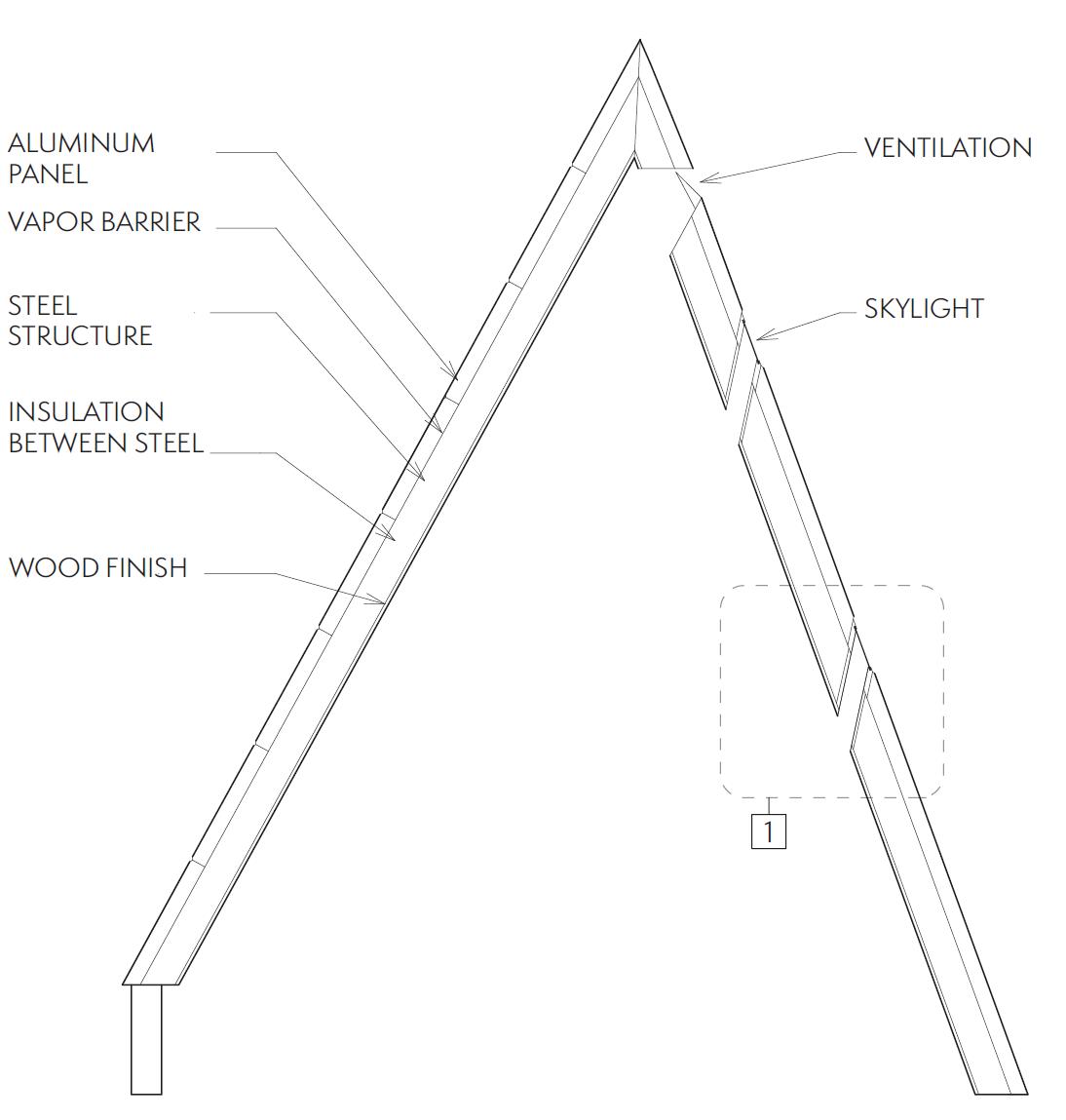
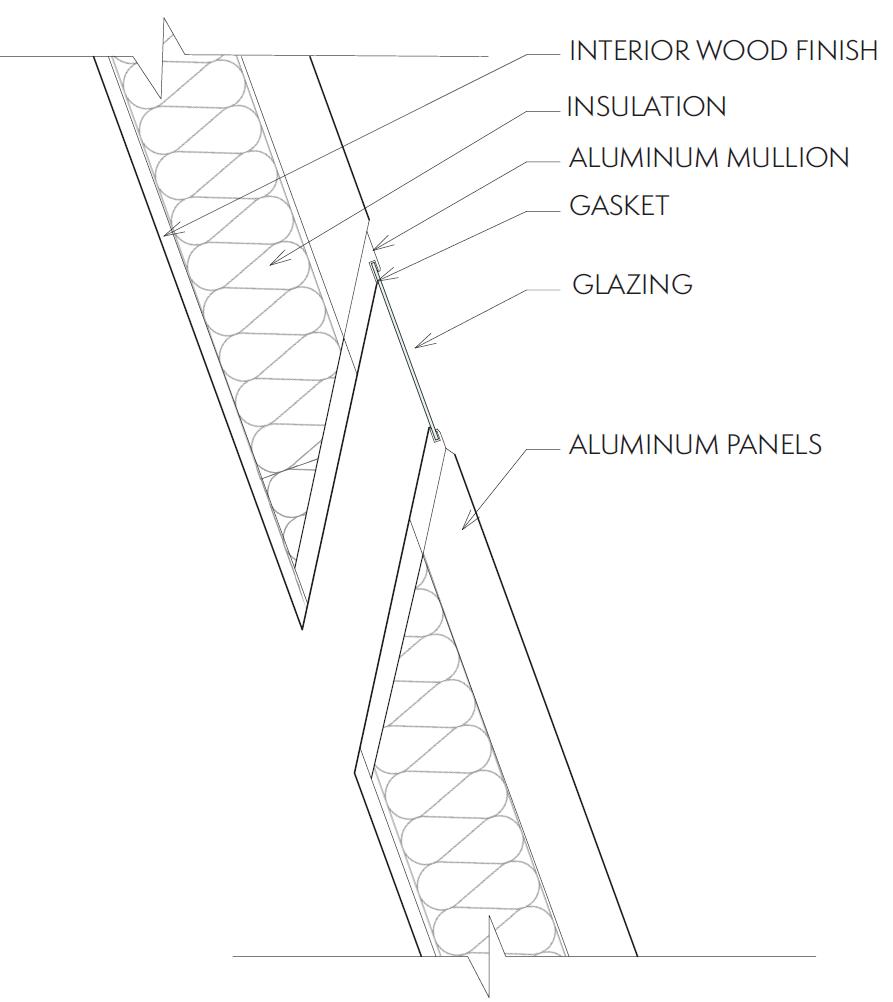
The Germany Pavilion is designed as a net zero building with the majority of the sustainability features in the building’s roof. Photovoltaic panels provide energy, small skylights bring light into deeper parts of the building, and a collection of cooling tubes and roof ventilation provide a passive temperature system.
SUSTAINABLE ROOF FEATURES
ROOF PLAN 10’-0
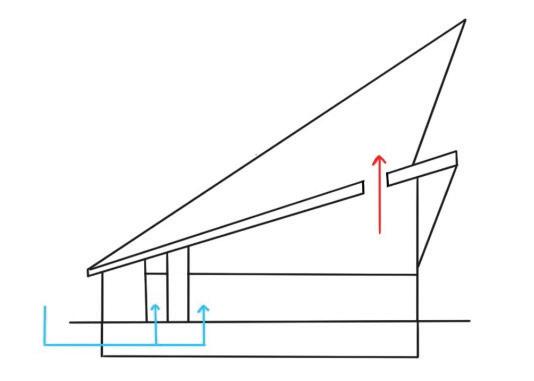
Warm air will escape the building through a vent in the roof and create a pressure change, pulling cool air in.
Warm air will escape the building th r ough a vent in the r oof and crea te a pre ssure
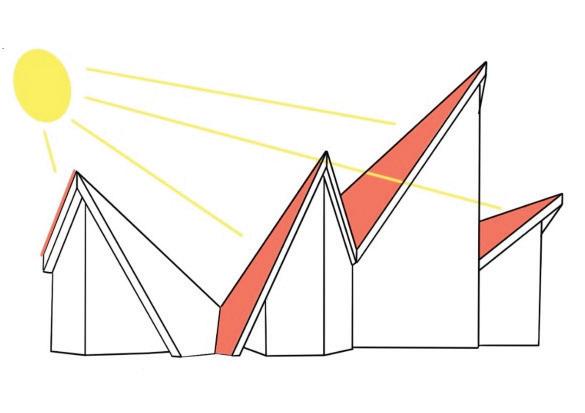
Solar p anels will be used in r oof d esign
Solar panels sit on roof faces angled toward the Sun.
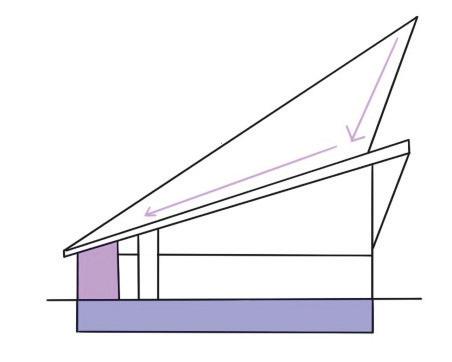
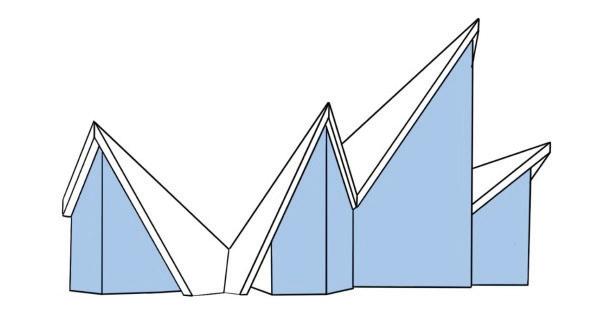
Fa cade glass will h av e ph ot ov ol ta ic p r ope rt ie s.
Below the first level, a water treatment system will treat rainwater on-site.
Belo w the first level, a wa ter tre at ment s ys tem will tre at rainw at er on- site.
Facade glass will have photovoltaic properties, contributing to energy production.
HARBOR HIGHLINE
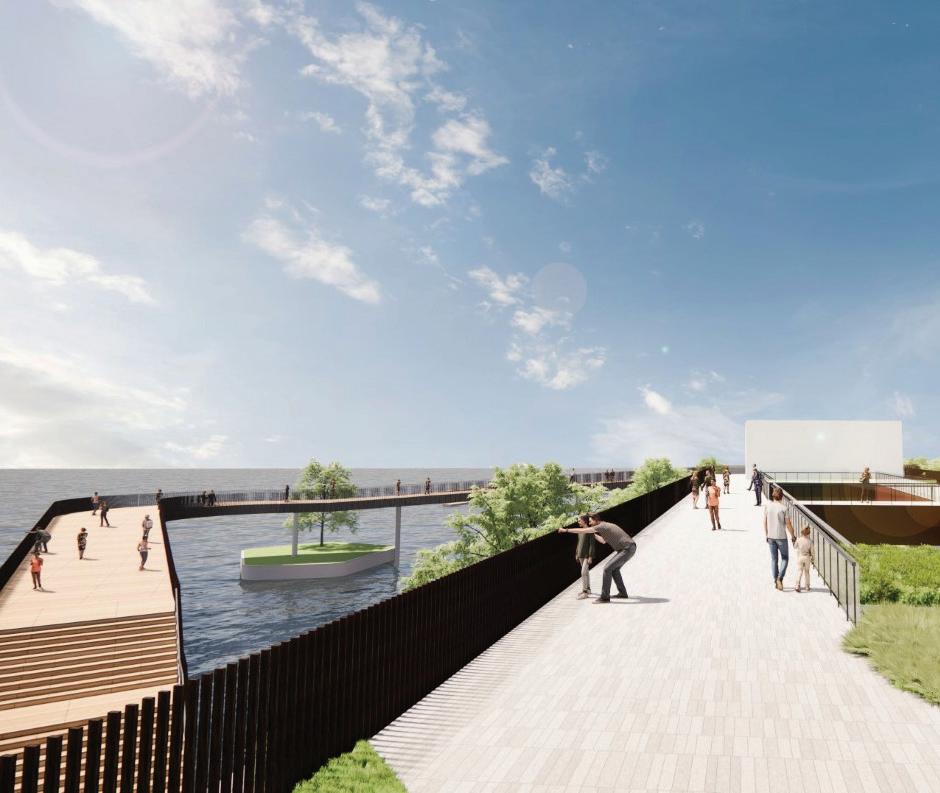
PROJECT INFORMATION:
Beaufort, SC
SCAD - Fall 2021
Graduate Studio 1
Group Members: Nicolas Barrera and Chase Nishek
Programs Used: Revit, Photoshop,
Enscape
The Harbor Highline concept breathes new life into the beautiful Beaufort waterfront. The once empty park is now full of exciting activities from shopping to dining to kayaking. The space has something for people of all ages and will serve as an inviting attraction to those visiting the area, further contributing to Beaufort’s recent boom in tourism.
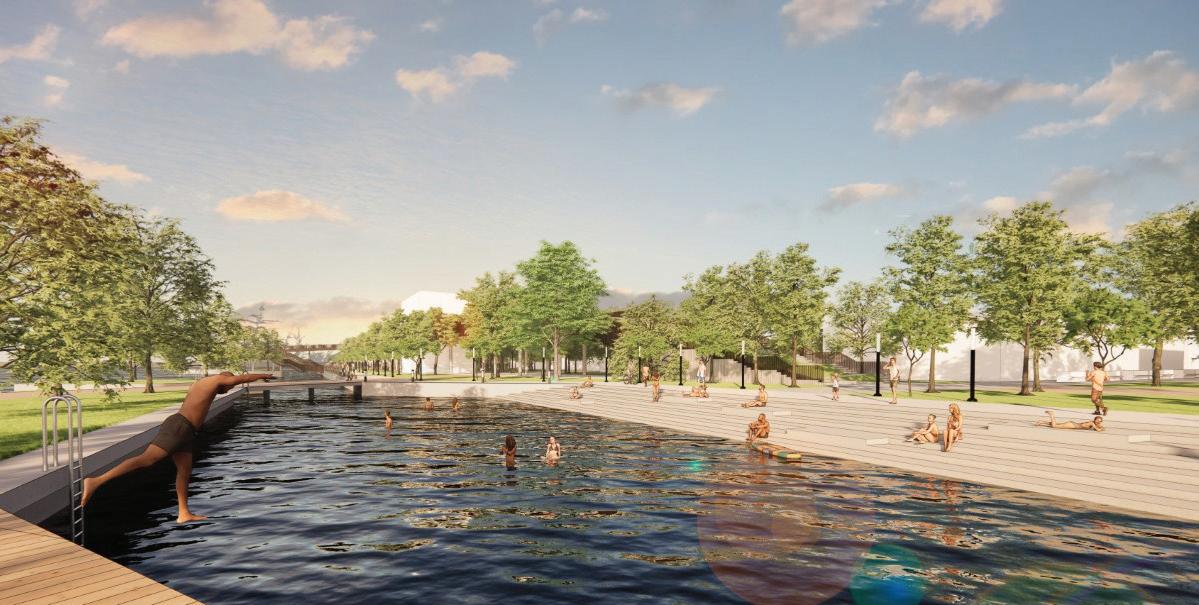
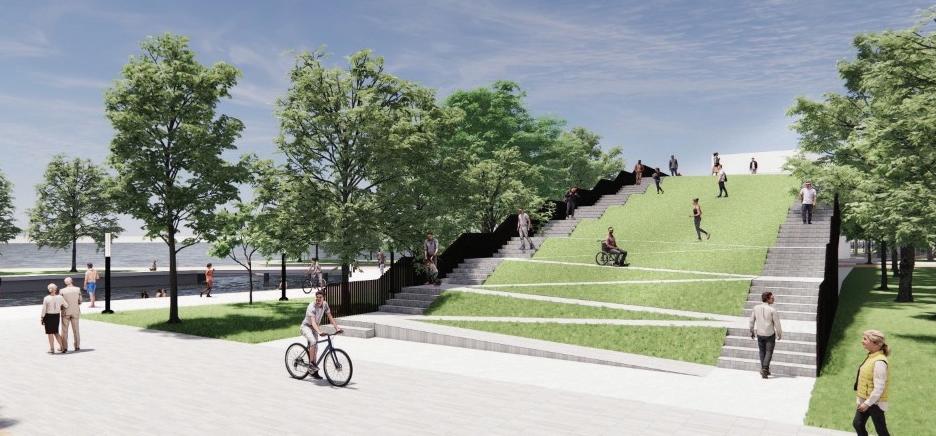
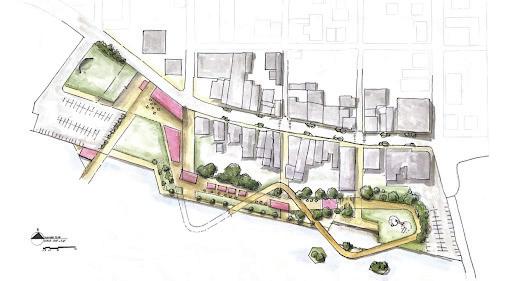
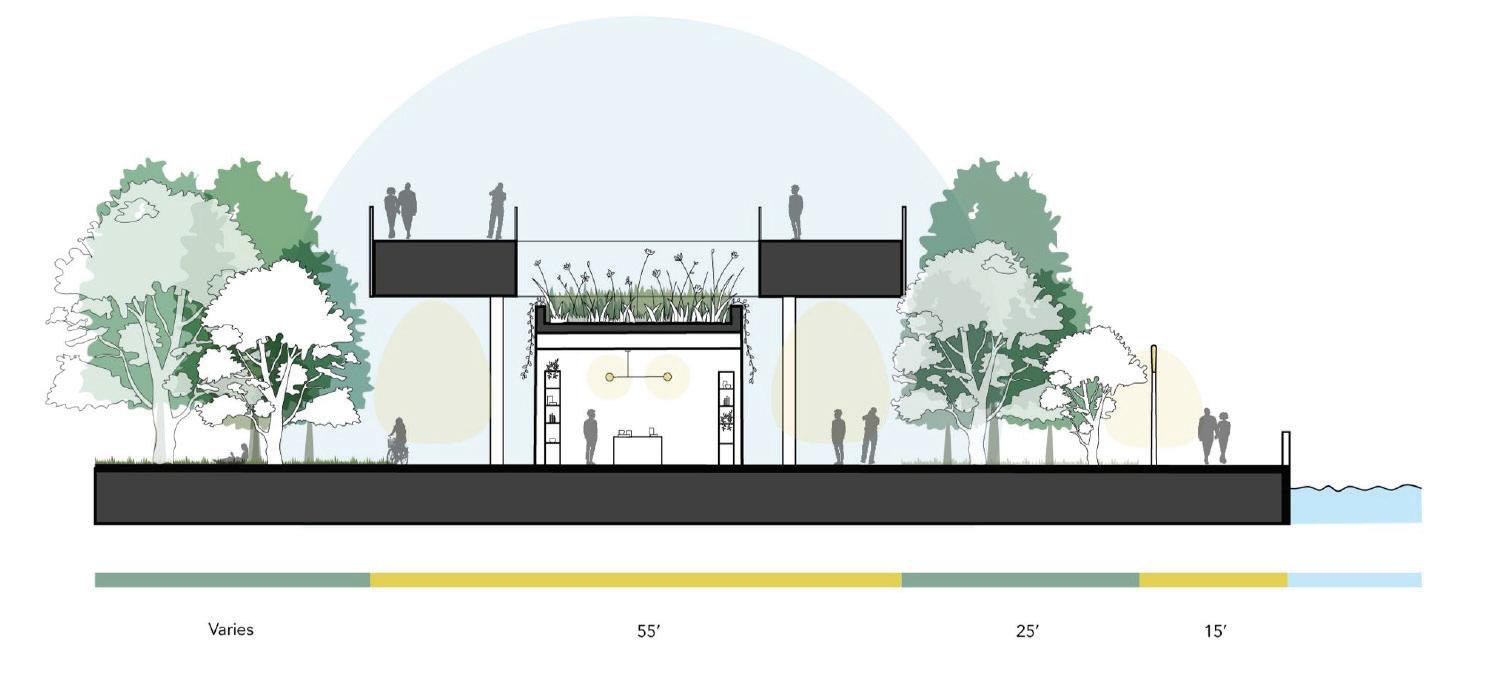 SWIMMING AREA
WHEELCHAIR ACCESS
HIGHLINE PLAN
SWIMMING AREA
WHEELCHAIR ACCESS
HIGHLINE PLAN
BEAUFORT MARINE LIFE CENTER
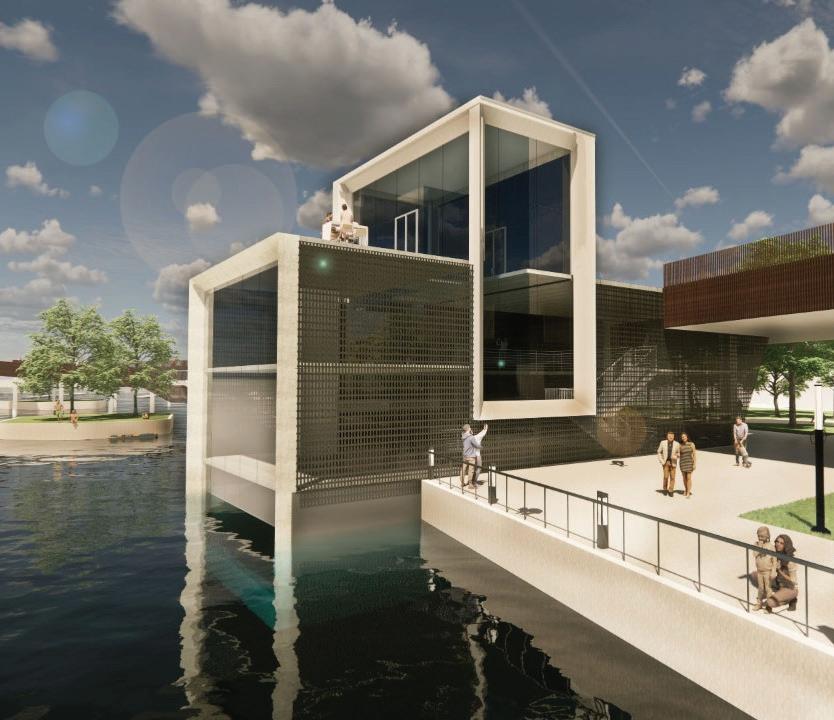
PROJECT INFORMATION:
Beaufort, SC
SCAD - Fall 2021
Graduate Studio 1
Programs Used: Revit, Photoshop, Enscape Located in the family zone of the previously mentioned Harbor Highline, the Beaufort Marine Life Center serves as an educational experience for toursits and locals alike. The center is a rehabilitation center for native marine animals as well as a museum. This building gives people of all ages the opportunity and the resources to learn more about Beaufort’s local wildlife through exhibits and marine habitats.

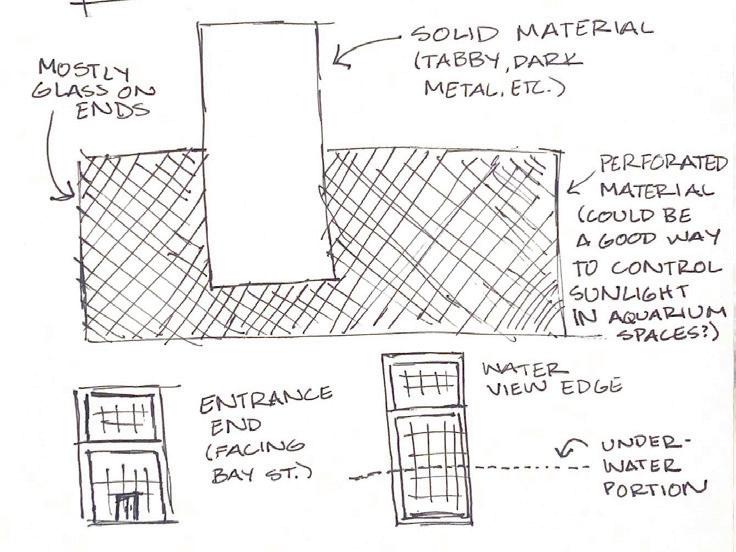
DESIGN PROCESS
Because of the rich history and cultural significance of oyster fishing in the lowcountry, the design of the Beaufort Marine Life Center was inspired by the oyster fishing boats.
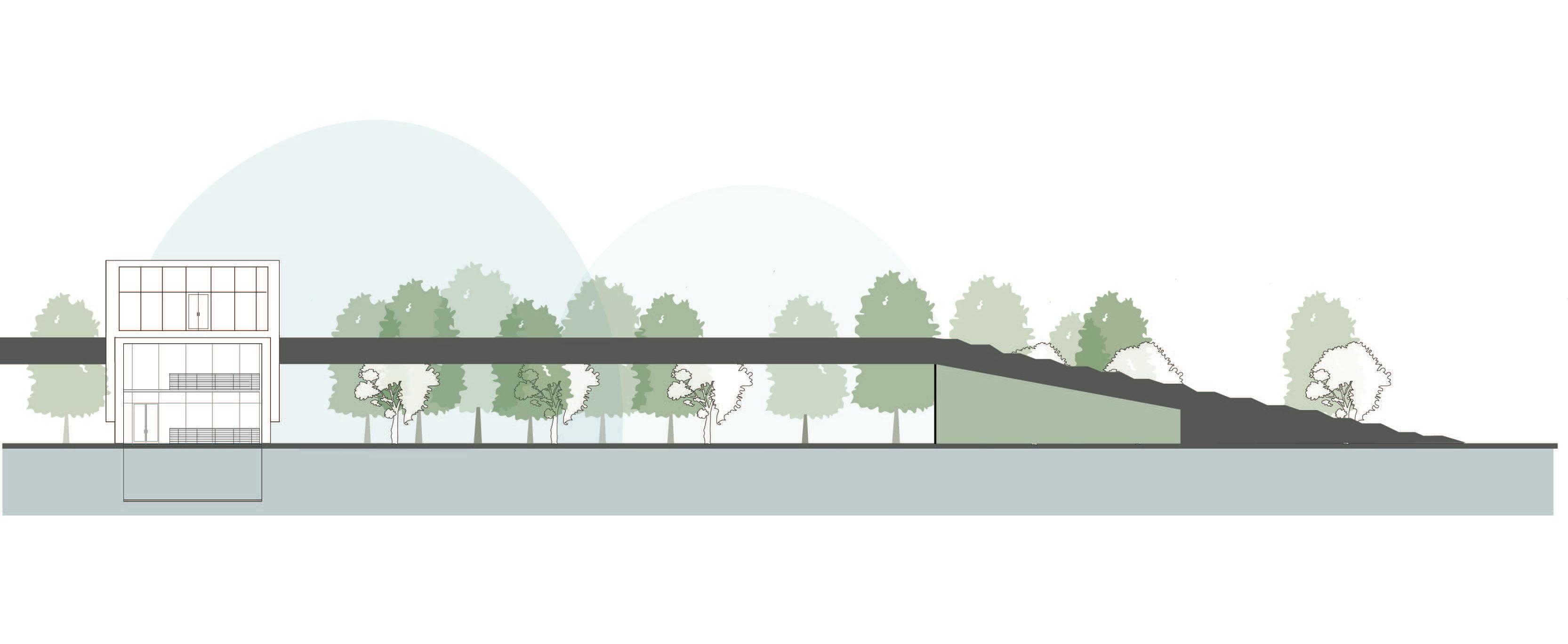
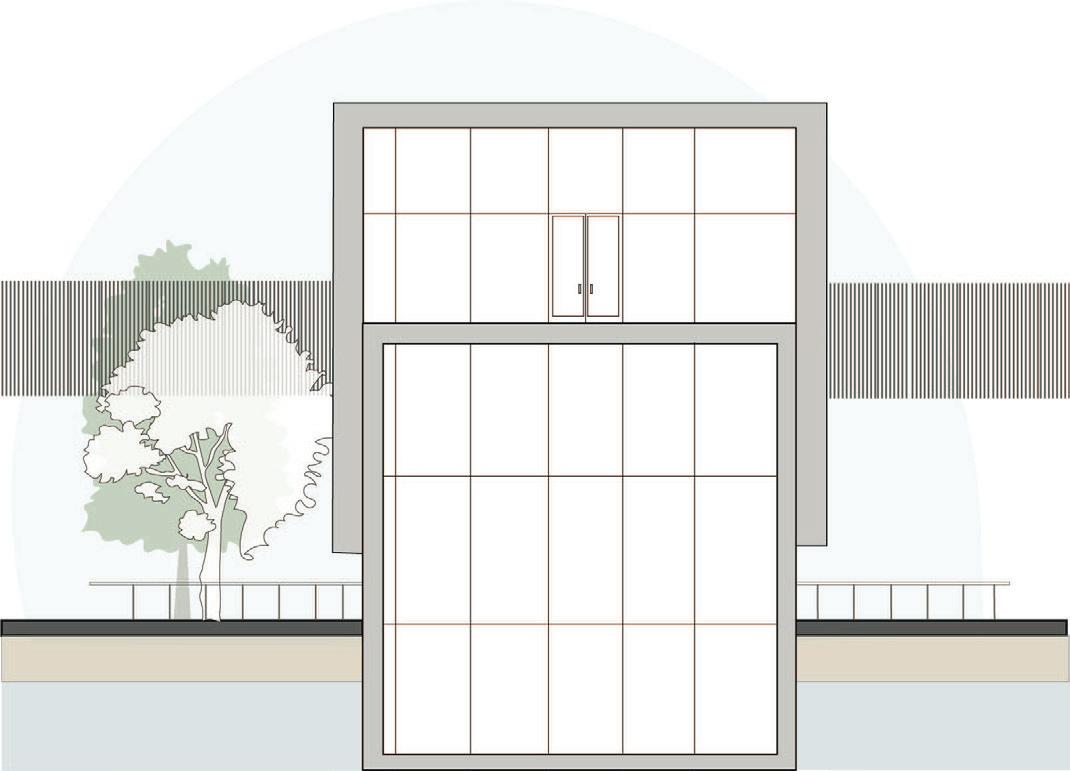
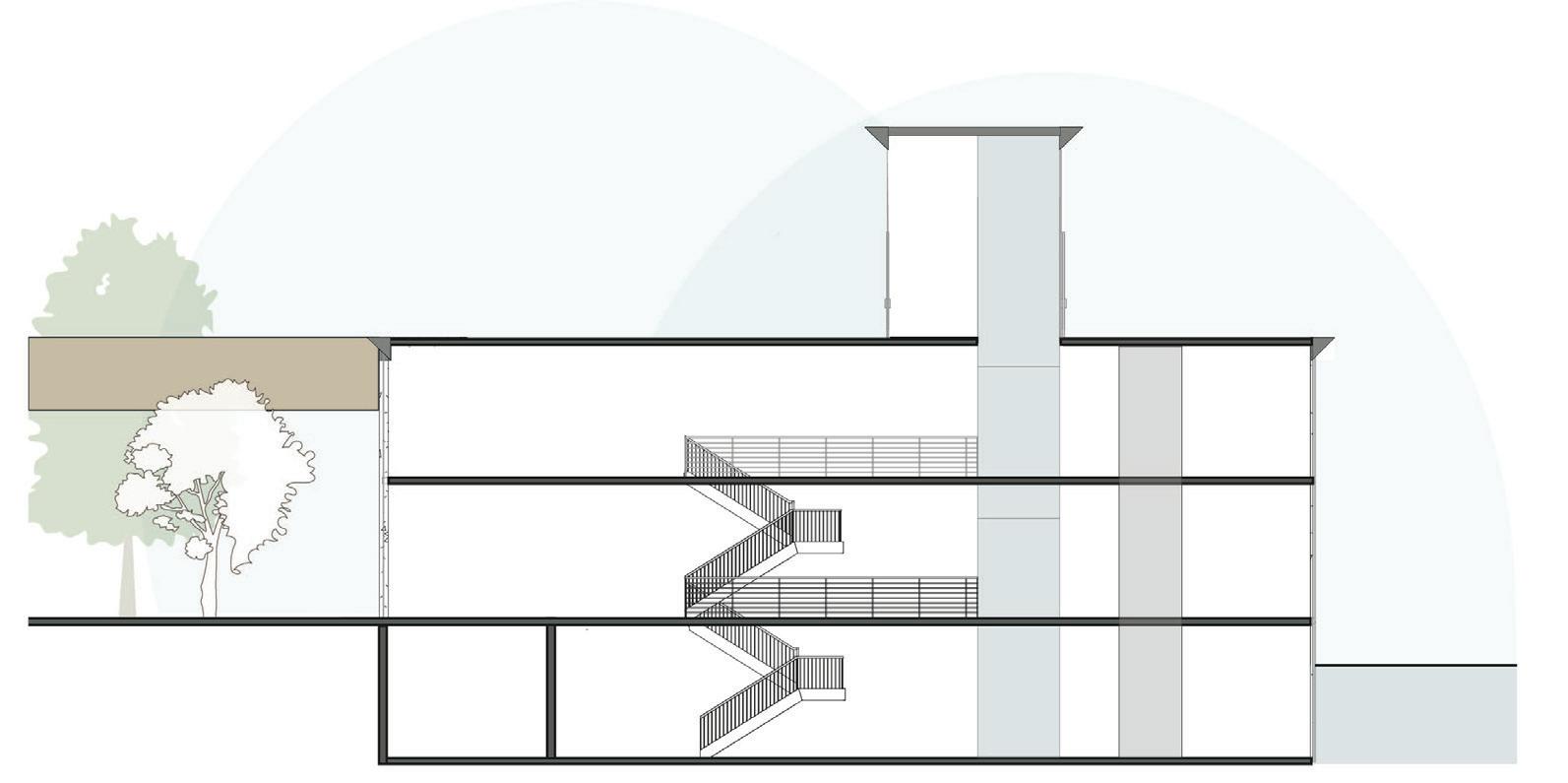 SITE SECTION
SOUTH ELEVATION
LONGITUDINAL SECTION
SITE SECTION
SOUTH ELEVATION
LONGITUDINAL SECTION
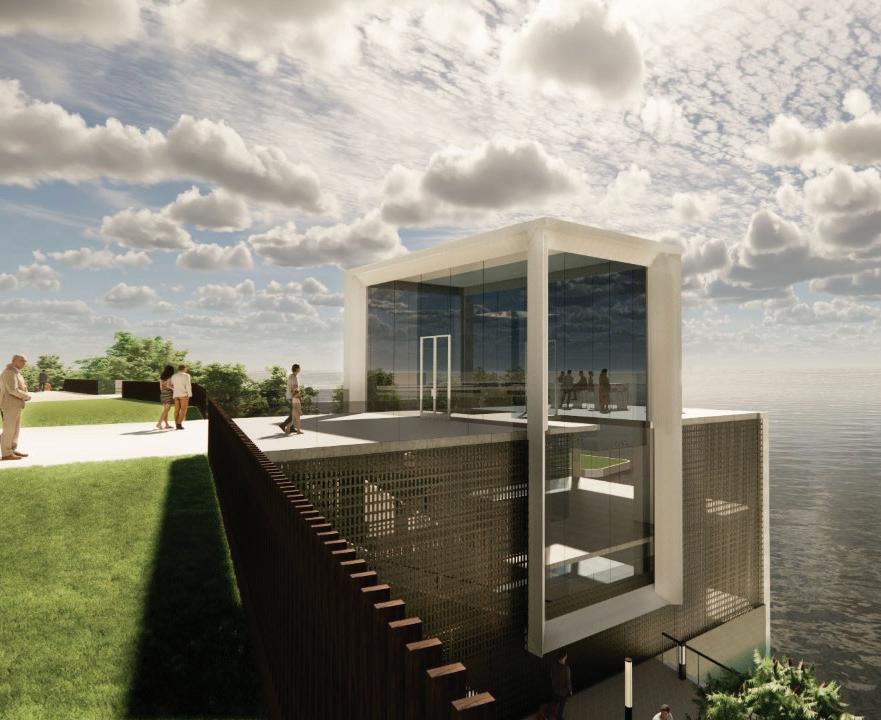
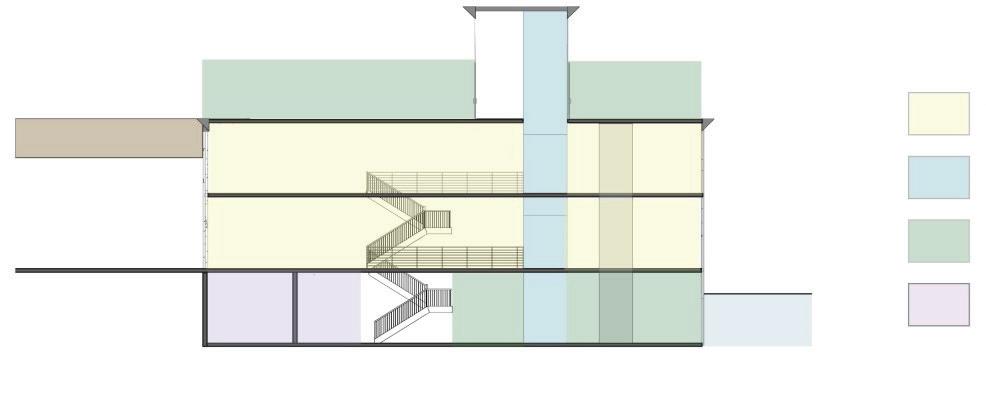
SPATIAL
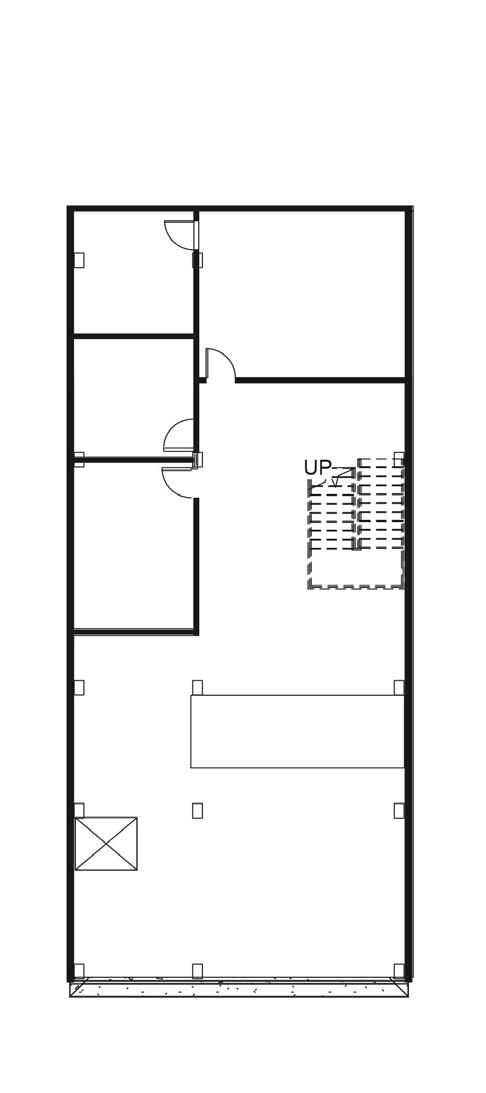
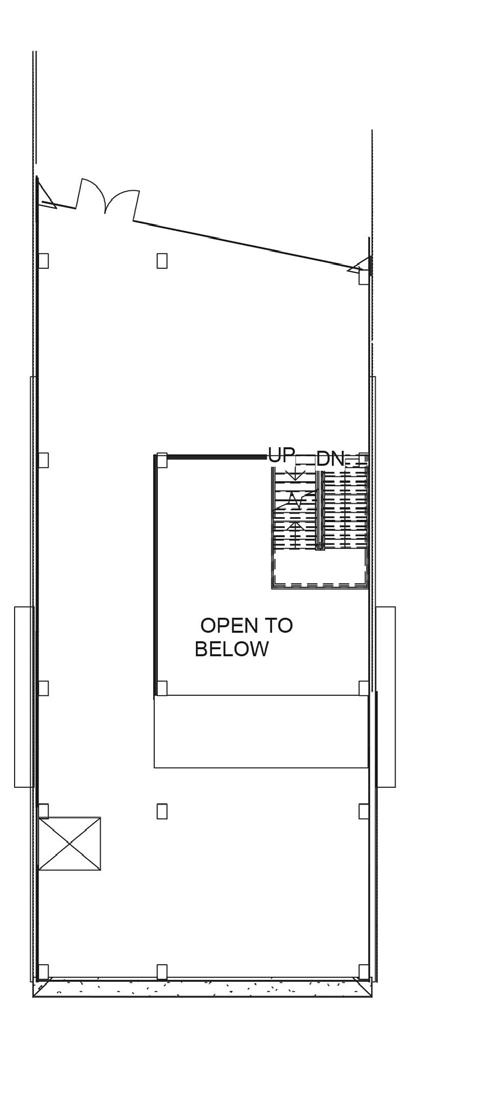
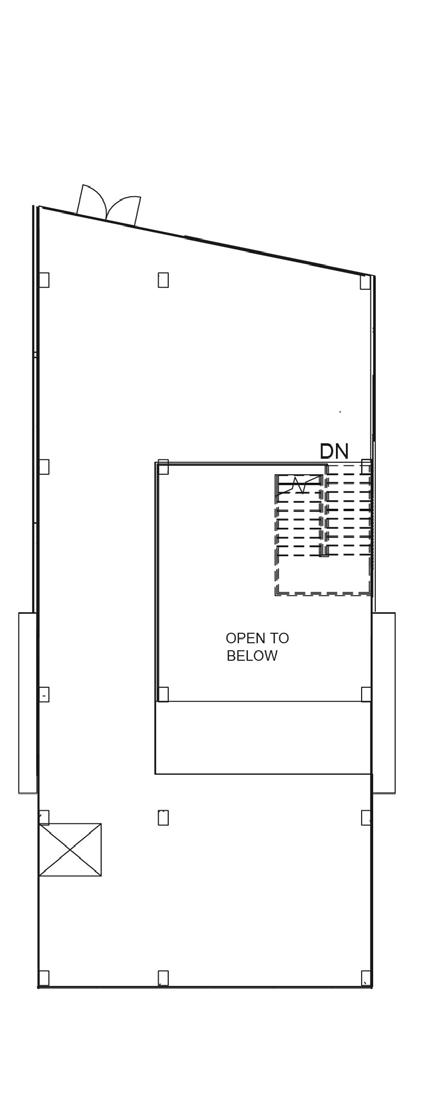
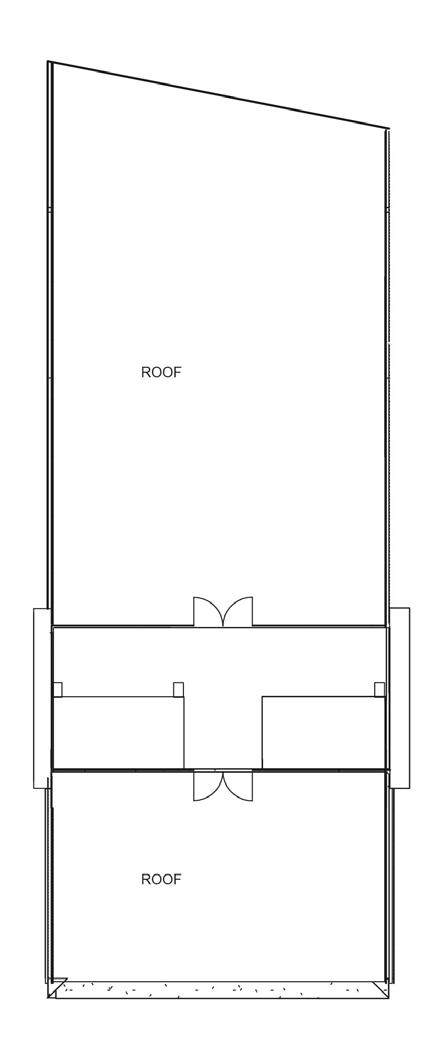
UNDERWATER LEVEL GROUND LEVEL UPPER LEVEL ROOF
EDUCATION ZONES
MARINE HABITAT
MULTI-PURPOSE SPACE
BACK OF HOUSE
Throughout the building, there is space for exhibits, aquariums, and multi-purpose space that can be used for events. The lower level of the building includes back of house space for the use of the aquarium staff as well as multi-purpose space with a window looking into the river. The ground level and upper level both serve as a mezzanine space with views of the fish tank and exhibits. The roof is level with the highline and can be used for events or as a lookout point over the water.
HIGHLINE ACCESS ORGANIZATIONSAVANNAH VISITORS CENTER
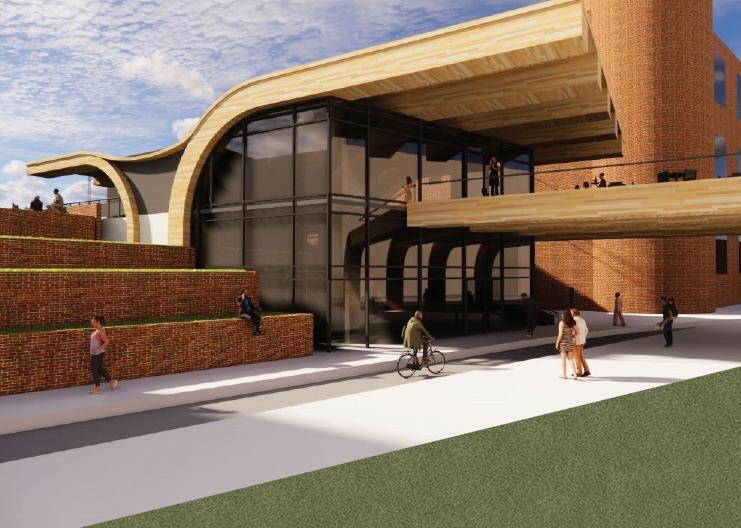
PROJECT INFORMATION:
Savannah, GA
SCAD - Summer 2021
Human-Centered Design
Programs Used: Revit, Enscape, Photoshop
Located in the Plant Riverside district of Savannah, the Savannah Visitors Center allows people to learn more about the history of Savannah as well as what makes it so great today. Here tourists can plan their trip, enjoy authentic lowcountry food at the cafe upstairs, and take in the view of the river from the balcony.
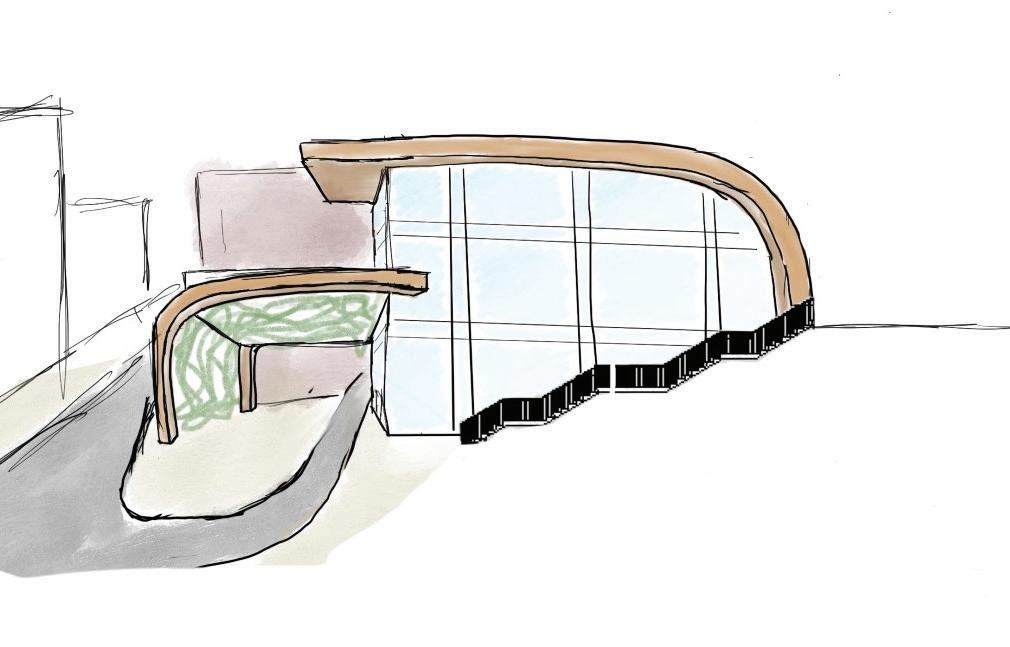
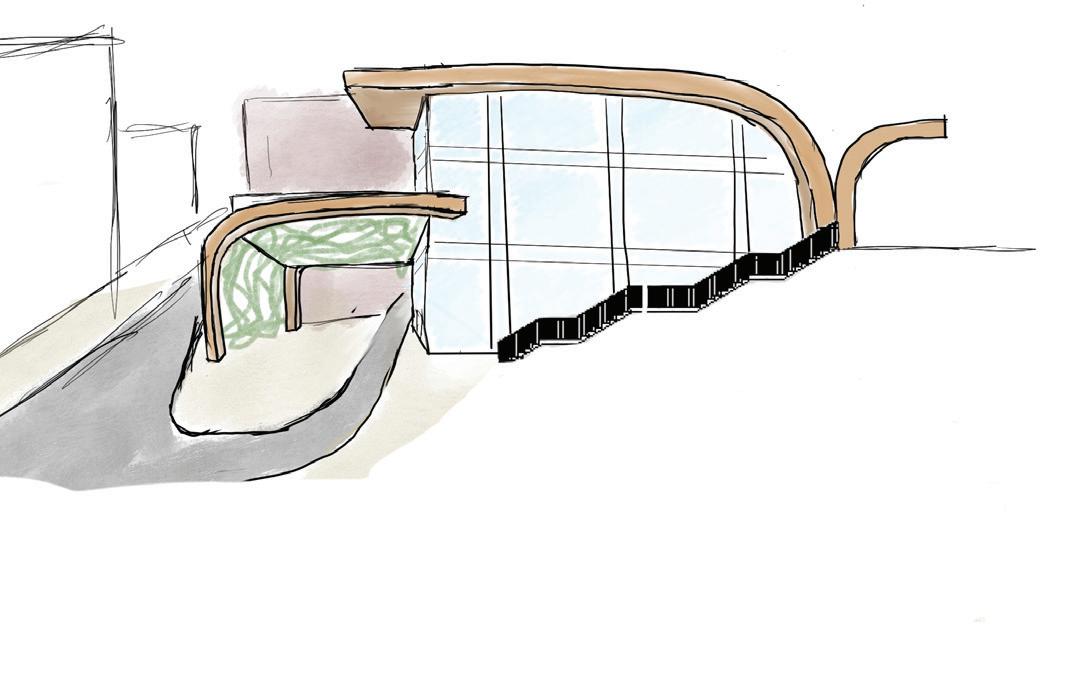
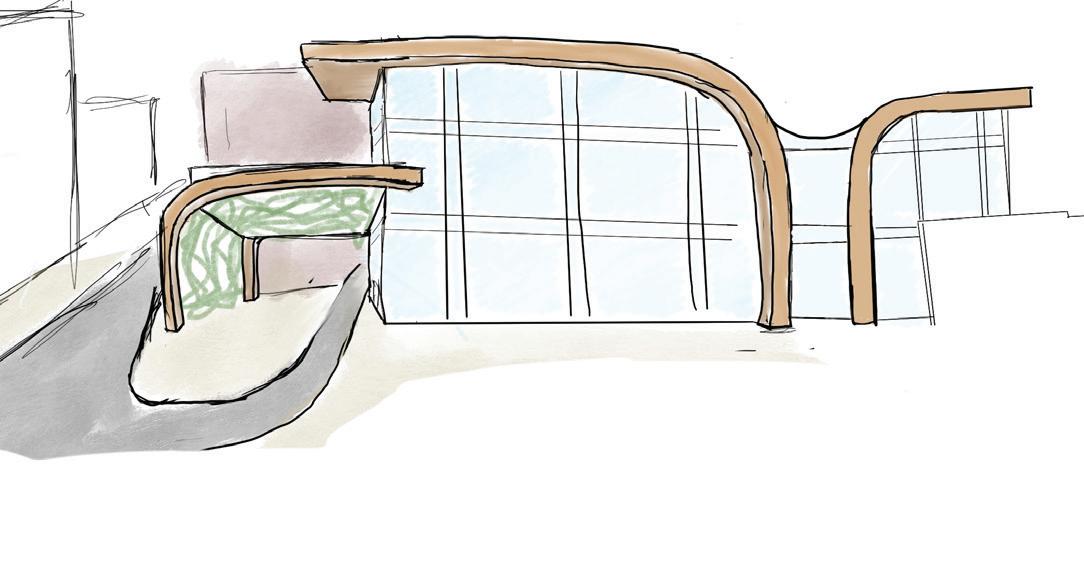
This concept for the Savannah Visitors Center is inspired by one of the things that makes the city so unique: the iconic live oak trees. Plant Riverside is one of the few places in town where these trees cannot be found, The objective of this design is to mimic the shape of the trees as well as the feeling of safety and shelter they provide. The design concept started as two arches forming a canopy over the service road and evolved into the last image, creating that feeling of safety over both sides of the building and forming a gathering space
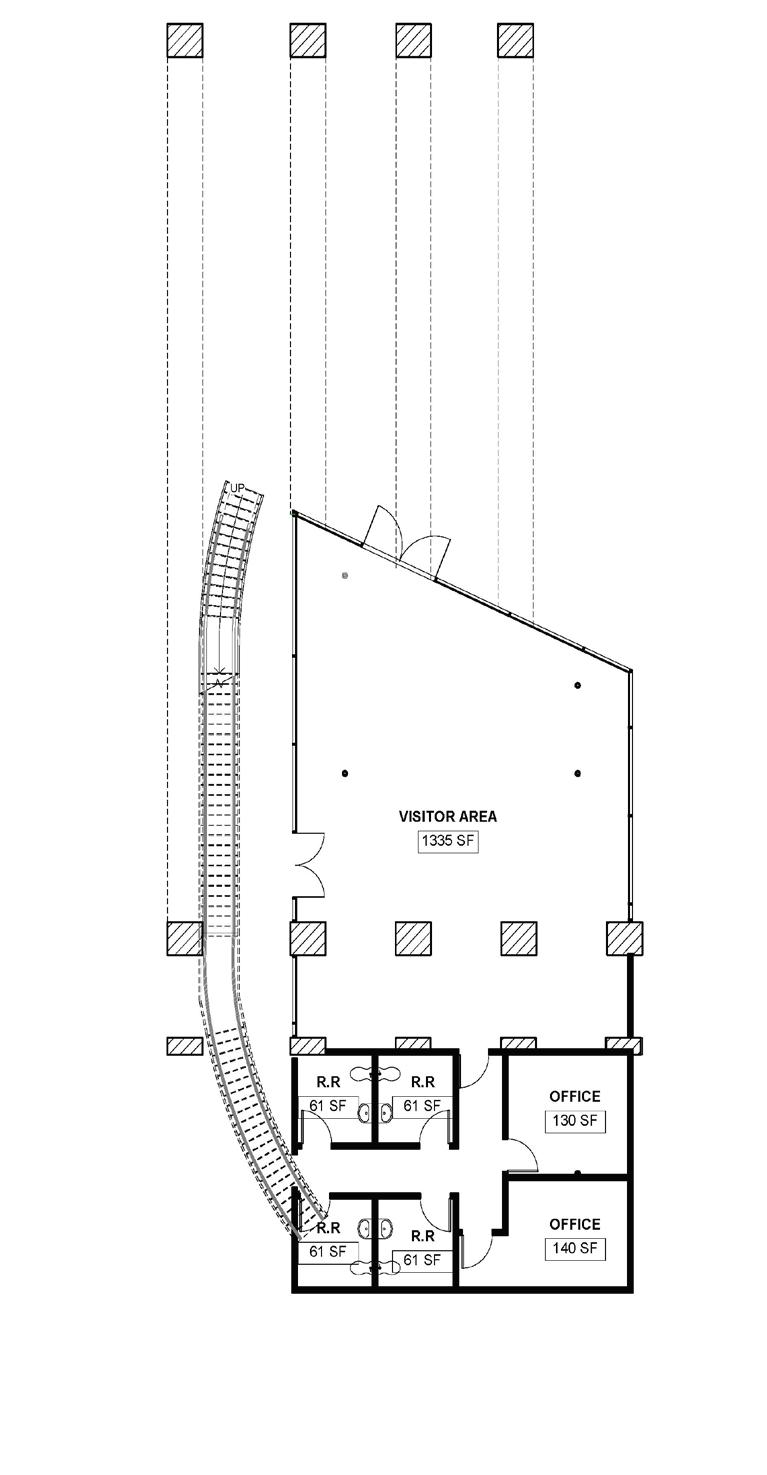
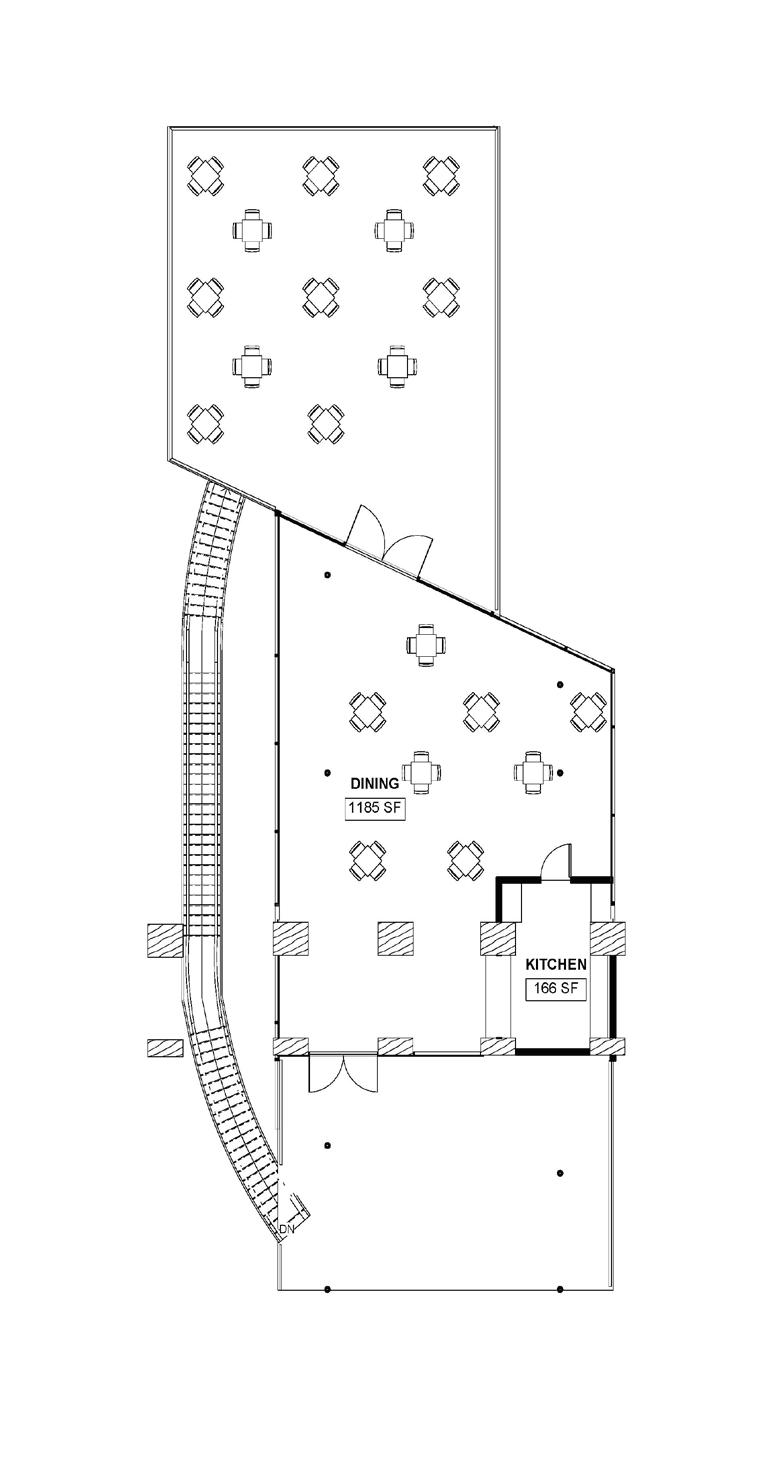
 LEVEL 1
LEVEL 1
INTERIOR DESIGN
ENGEL STADIUM
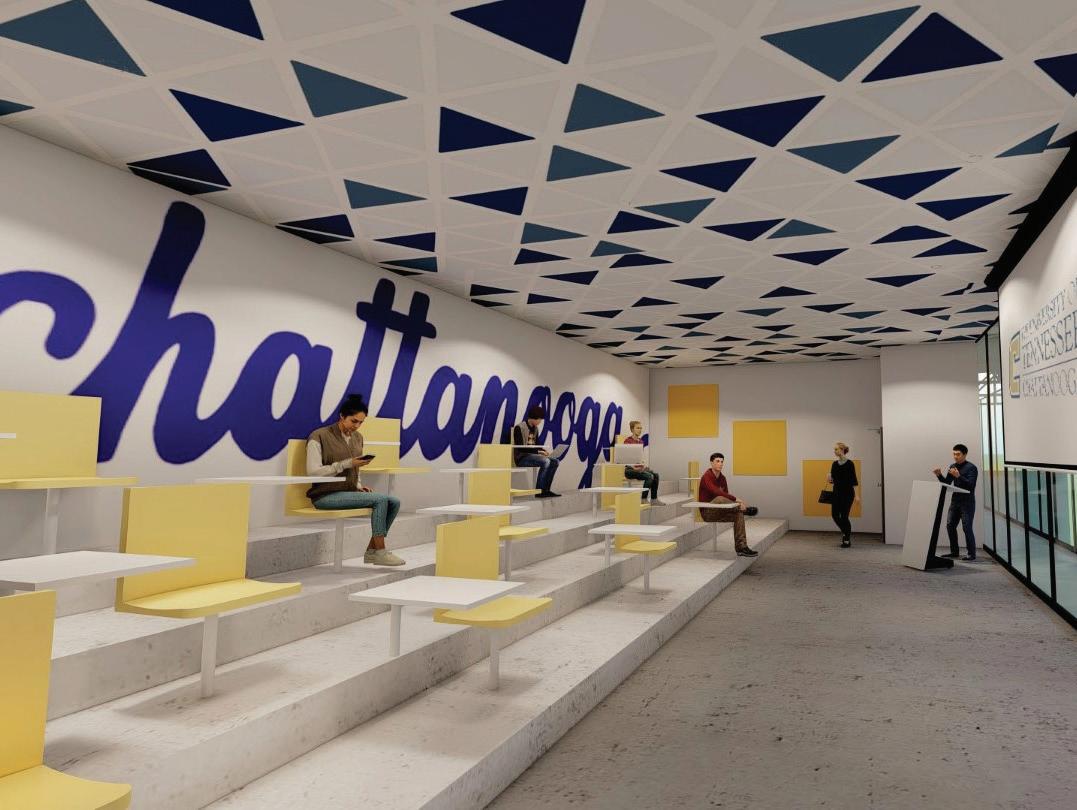
PROJECT INFORMATION:
Chattanooga, TN
UT Chattanooga - 2020-21
Senior Thesis
Programs Used: Revit, Lumion, Photoshop, Procreate
Once the home of the Chattanooga Lookouts minor league baseball team, Engel Stadium has fallen into a state of disrepair. This adaptive reuse concept realizes the potential of this historic building and transforms it into a community center that promotes learning, community involvement, and bridges the disconnect between the University of Tennessee and the residents of Chattanooga.
LEVEL 1
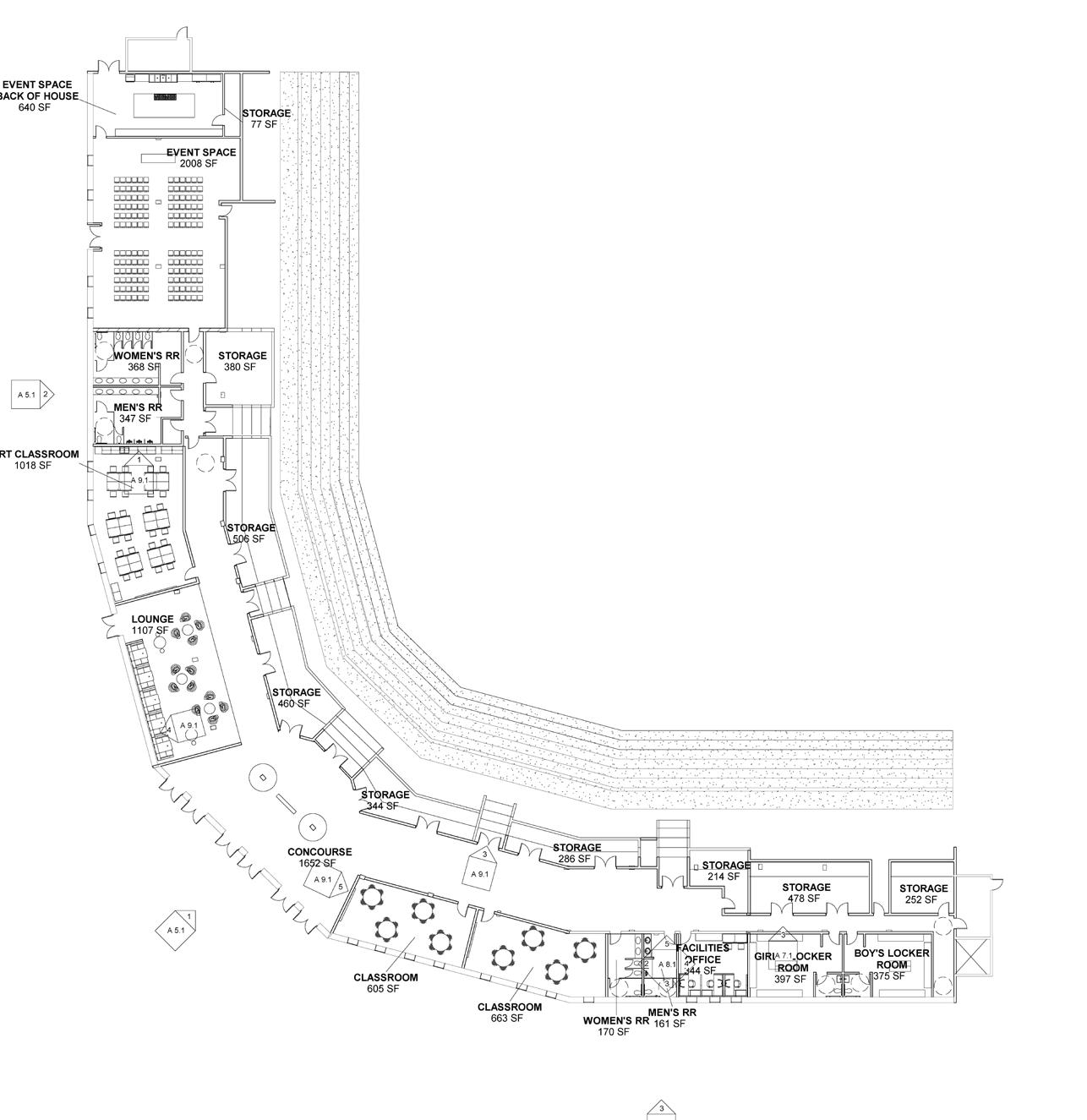
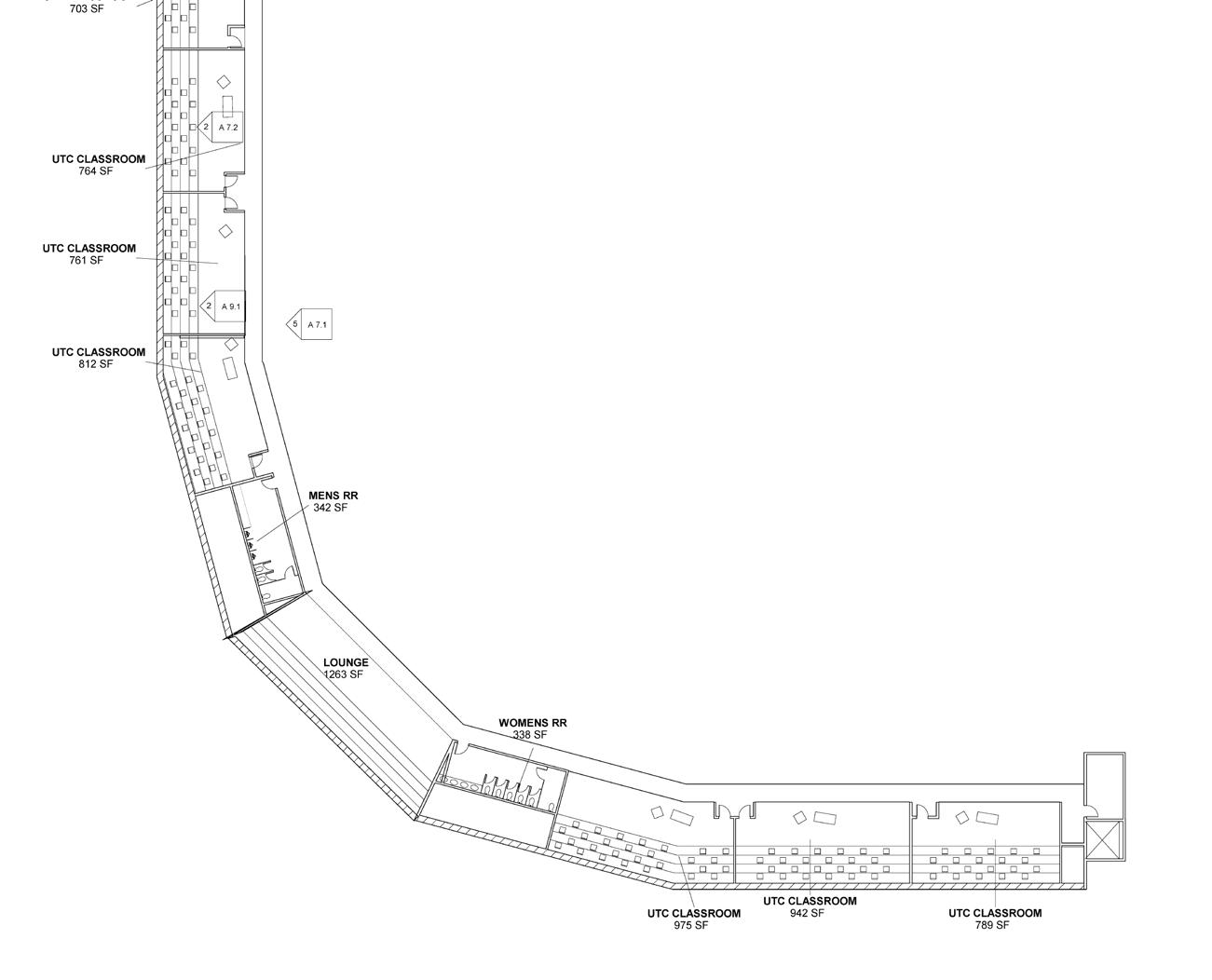

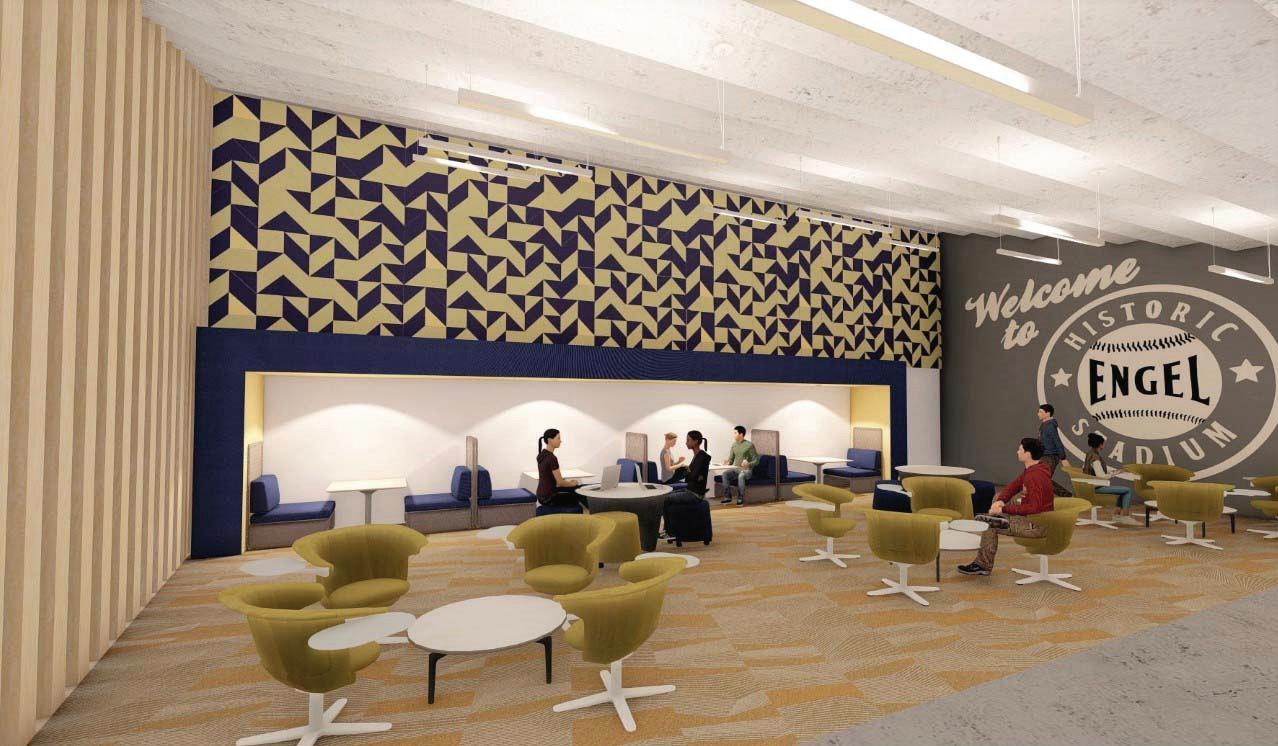
In this design concept, level one has been transformed into community center space that can be used by local children for extracurricular classes and practices, while level two has been converted into classroom space for UTC.
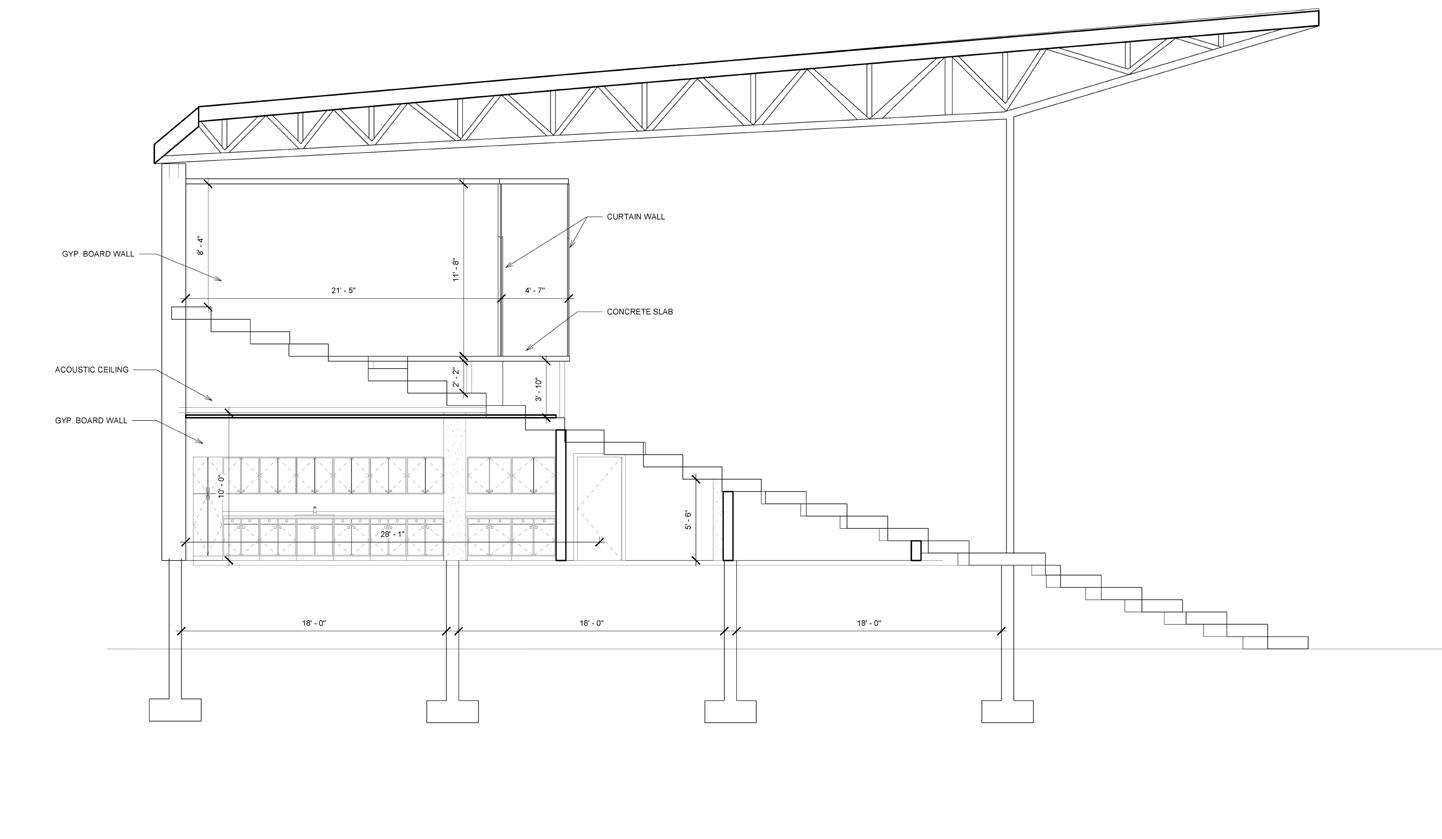
BUILDING SECTION
LEVEL 2 STUDENT LOUNGEONE-TO-ONE HEALTH CLINIC
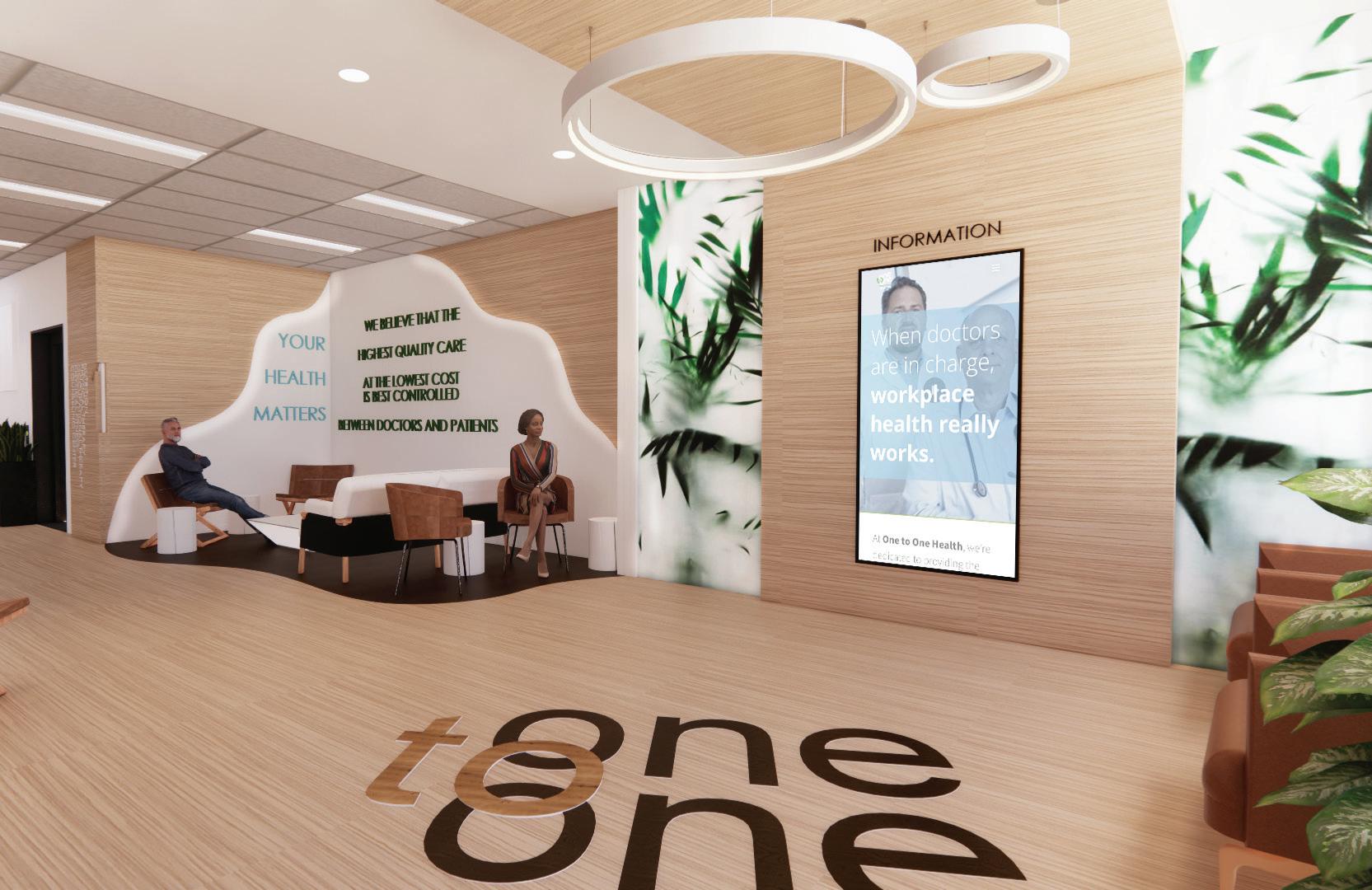
PROJECT INFORMATION:
Chattanooga, TN
One-to-One Health
Student Design Competition
First Place Project
Partner: Michaela Gorman
Programs Used: Revit, Enscape, Photoshop
One-to-One Health prides themselves on being an innovative healthcare experience. The group provides everything from general practitioner appointments, to cooking classes, to physical therapy all under one roof.
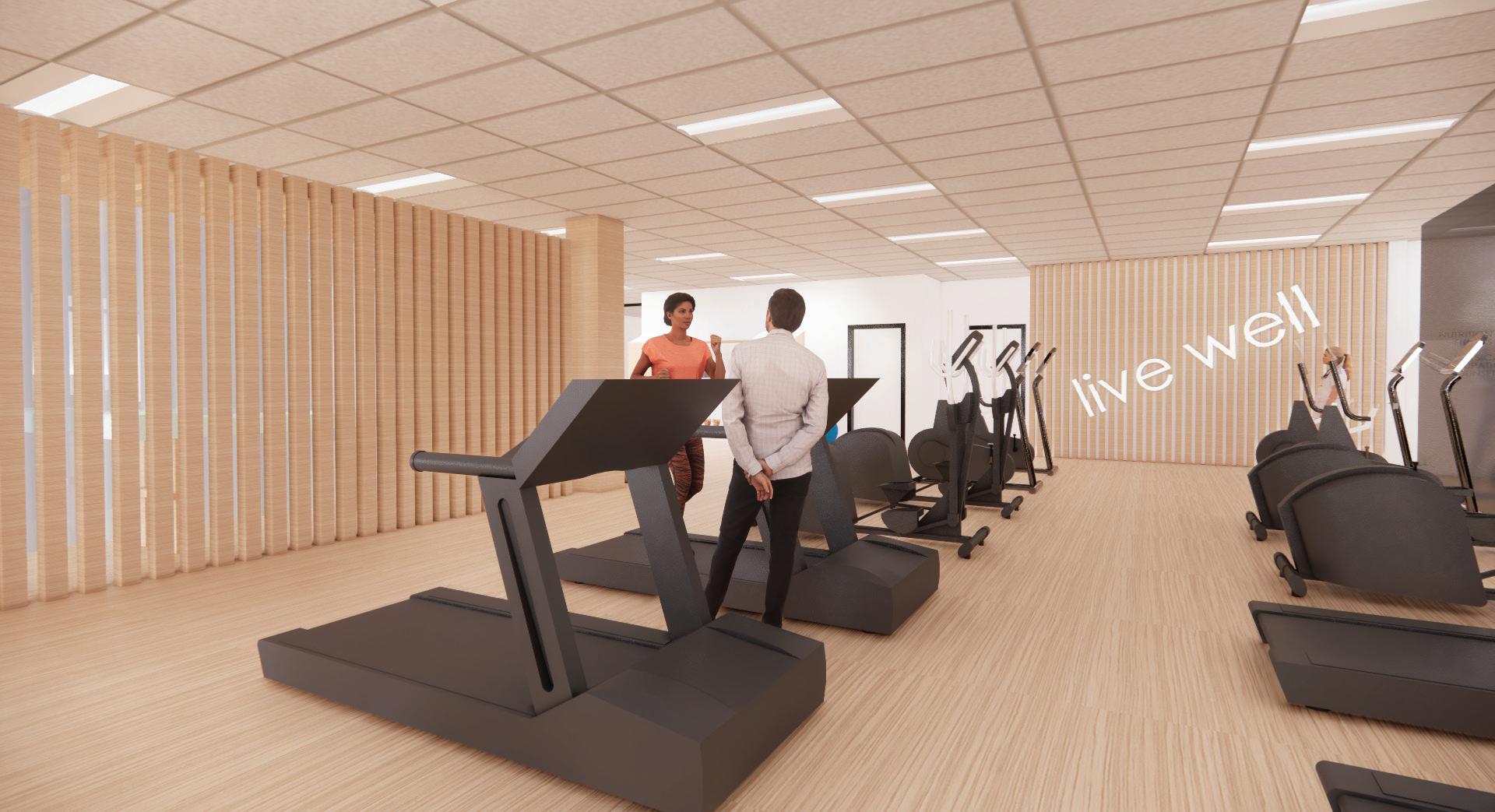
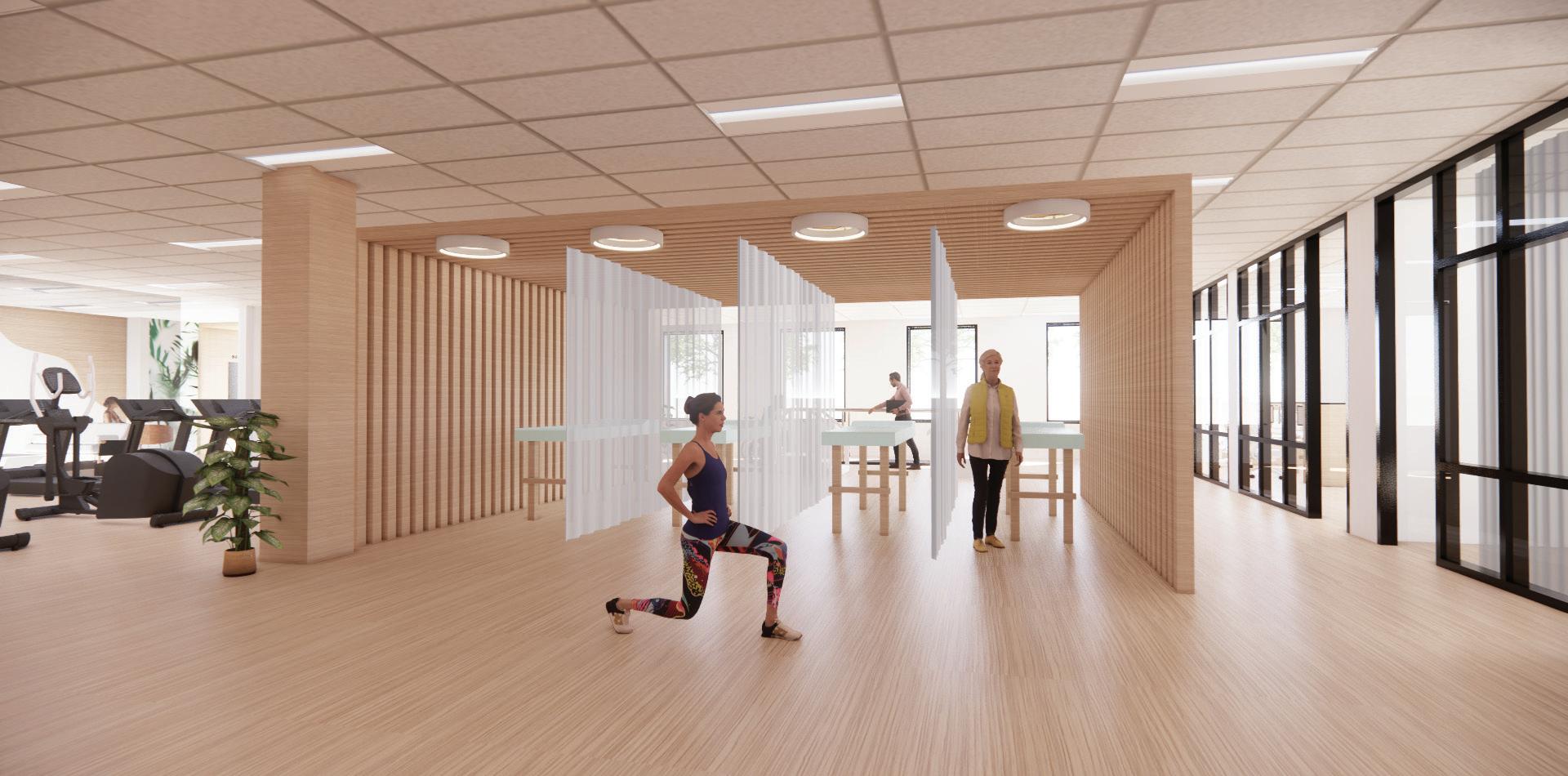
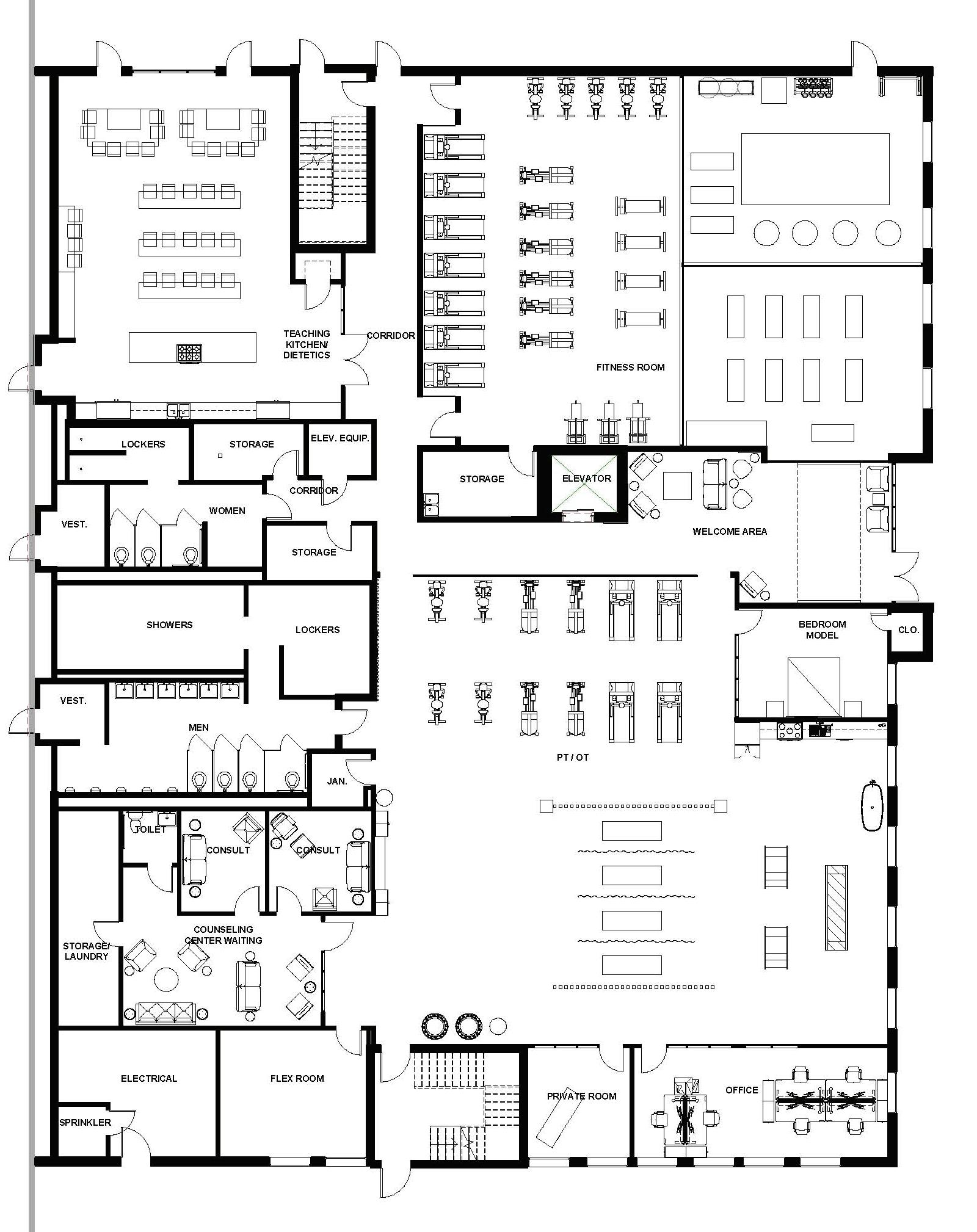 EXERCISE SPACE
PHYSICAL THERAPY SPACE
EXERCISE SPACE
PHYSICAL THERAPY SPACE
