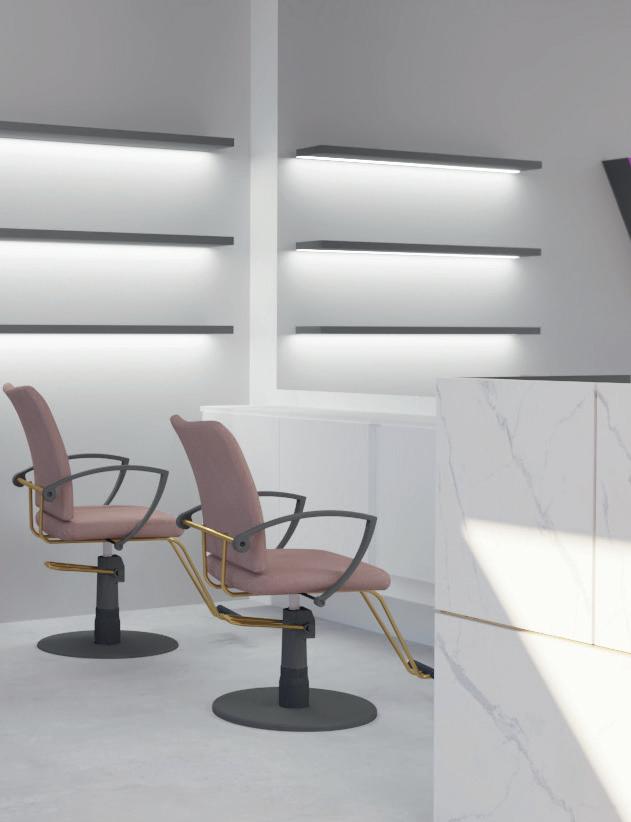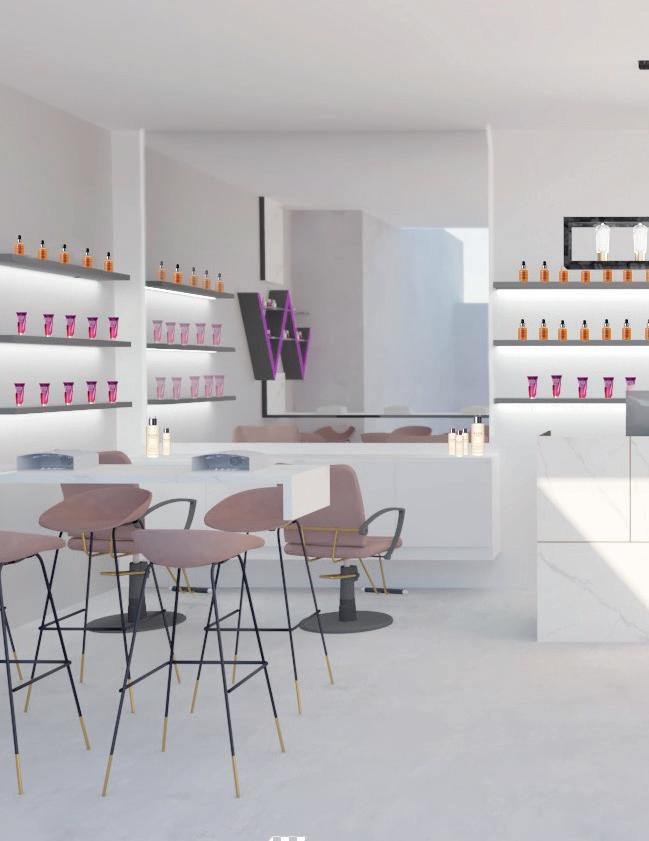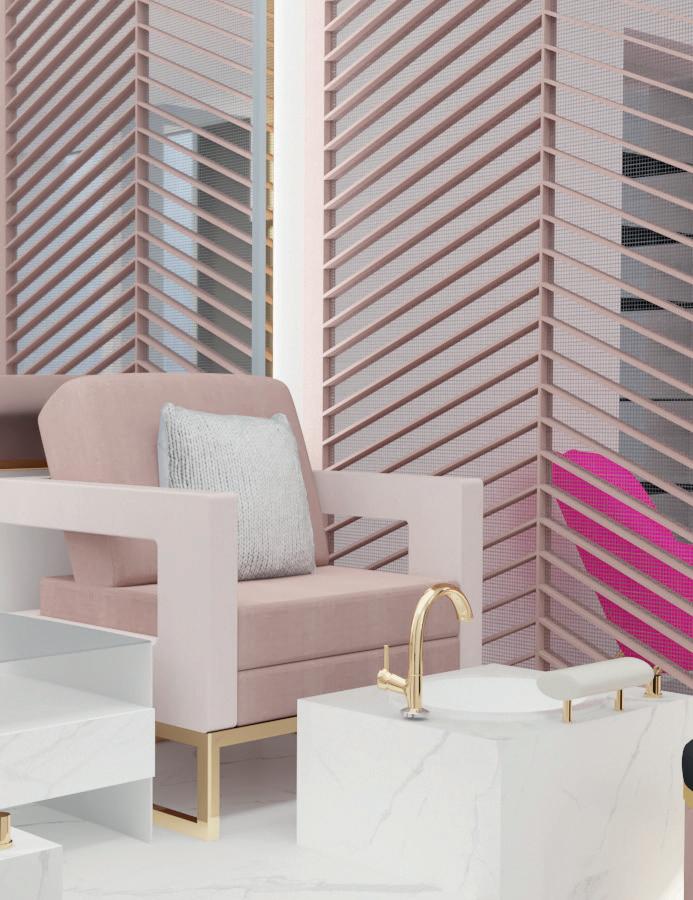INTERIOR & SPATIAL DESIGN

Design is a tool to make sociocultural change, changing systems and being able to influence emotions through the colours, placements and forms of a space. It should always reflect the needs of the users of the space to improve lifestyles and wellbeings.
- Claire Maguslog



CONTENT 6 - 15 16 - 21 22 - 31 32 - 41 42 - 53 54 - 61 Unstitch - Major Project Kitchen Design, Rackstraw Place Pavilion Of Humanity Design For Working Life Work Placement Garden Design, Maddiston
1MAJOR PROJECT DESIGN
A centre which tackles textile waste produced by the fast fashion and overconsumption. The centre has 3 main elements which consist of a store, gallery and a workshop. These elements are fused together to introduce a ‘Slow Shopping Experience’ which introduces a circular economic system.
The centre is located in Quartermile, Edinburgh. It’s a perfect way to introduce a circular economic community as it it located within residential, office, and commercial spaces.

6

7

DONATE CHOOSE 8
The interactive outer facade of the building expresses the overall message of the centre. It is to display the circular system of creating products from waste. Here visitors can donate their clothes and see the process of making new products out of the old fabrics by looking through the windows.

Concept
9
CUT CUSTOMISE


SHOP GALLERY SPACE &
There are curved shelving units installed across each corners of the main space that are used for merchandise.
Besides the shelving units, an Interactive Wall is installed in these corners which displays facts about the circular economic system - where users can shop, and learn at the same time.


1. Reception / Cash Desk 2. Wool Corner [Gallery + Shop] 3. Synthetic Corner [Gallery + Shop] 4. Cotton Corner [Gallery + Shop] 5. Denim Corner [Gallery + Shop] 6. Workshop Area 7. Cafe/Bar 12
GROUND FLOOR

FIRST FLOOR 8. Shop 9. W/C 10. Seating Area for Cafe 11. Staff Locker Room M/F 12. Underground Parking Access 13
WORKSHOP CAFE SPACE &
In the centre of the main space a workshop with a hanging conveyor belt is placed for visitors to see the process of making products from waste.
For the comfort of visitors a cafe is connected through the other side of the bulding. It can also be used for events and social gatherings for the local community.

14


15
2KITCHEN DESIGN
This kitchen design in Rackstraw Place is my first design project as a freelance Interior Designer for Kovski Renovations. The clients wanted a modern, fresh and light kitchen to make the overall space look spacious. They also wanted additional storage space as the original kitchen didn’t meet their needs.
For this project I proposed a modern farmhouse design, incorporating colours like grey, marble and gold to create a timeless look whilst also taking into consideration my client’s needs.

16

17
PLANS PHOTOS BEFORE &

Taking into consideration the open space living of the kitchen and living room, the kitchen had limited storage and the fridge was too exposed in the living room.


18
2980 2300 6110 1660 1250 1710 1000 Current Kitchen Floor Plan Scale: 1:50 Units: mm (100mm=1cm) Fridge Main Fuse Boiler 19

20
PLANS PHOTOS AFTER &


This plan shows my proposed design where I moved the main fridge in the kitchen space, and adding storage space by building a bar/storage area on the opposite side of the kitchen. There’s also a breakfast area for added seating. This makes the overall living and kitchen space cohesive, spacious and practical for the clients needs.

21
3
PAVILION OF HUMANITY
The pavilion showcases humans greatest achievements by taking the users through a journey. It showcases different cultures, music food and architecture by taking them through each Biome. These Biomes showcases the evolution of humanities achievements from modern, present and past.
The pavilion is located in the Uyuni, Salt Flat located in Bolivia.
This is a colaborative project produced by myself and Joanna Santos.
22

23




RECEPTION BIOME 1 CAFE BIOME 2 BIOME 3 26
Biome 1 Biome 2 Biome 3

Reception
Cafe
of the building and the outer surroundings of the Salt Flat blend together in harmony. However, to make the pavilion easy to spot, we decided to create the outer shell reflective. These images show the progress of the final structure and the formation of tunnels to connect each Biome.
27
BIOME 1 BIOME 2 &
Visitors goes through a series of Biomes. The deeper they go into the pavilion then the further they go back in time. In this case Biome 1 showcases the current time and showcases the technology we have created. Whereas, Biome 2 showcases nature and what it was like living before technology, and urbanised living.

28


29



30
Biome 3
The Message of our Pavilion&
Biome 3 showcases humans greatest achievements through sculptures and architecture found around the world such as the pyramid of Giza and sculptures which dates back BC.
The pavilion mimics how humans have adapted in different environments. Stripping back on how society is built now, the journey throughout the spaces elaborates, that of regardless of past decisions made, something worth celebrating is the Culture and Diversity.

WORK PLACEMENT PROJECTS
During my time in third year university, I had the chance of doing a placement in BRIC Interiors. In the span of 6 months I have learned many skills which I can apply to my design projects.
During this placement I had the chance of working with countless projects with the design director such as a salon design, residential spaces as well as office spaces.
5
42

43


THE WAX BAR, ST ANDREWS


THE WAX BAR, ST ANDREWS



50

51


LIVING ROOM, ASHGROVE GARDENS
GARDEN DESIGN
This garden design in Maddiston, Falkirk is my second design project as a freelance Interior Designer for Kovski Renovations. The clients wanted a modern, al fresco garden which goes with newly built exterior of their home.
For this project I proposed a modern, tropical garden incorporating neutral light colours for a timeless look. While contrasting it with textures, patterns and pops of colour to make the overall space suitable for their lifestyle.
6
54

55







clairemaguslog.design@gmail.com























































