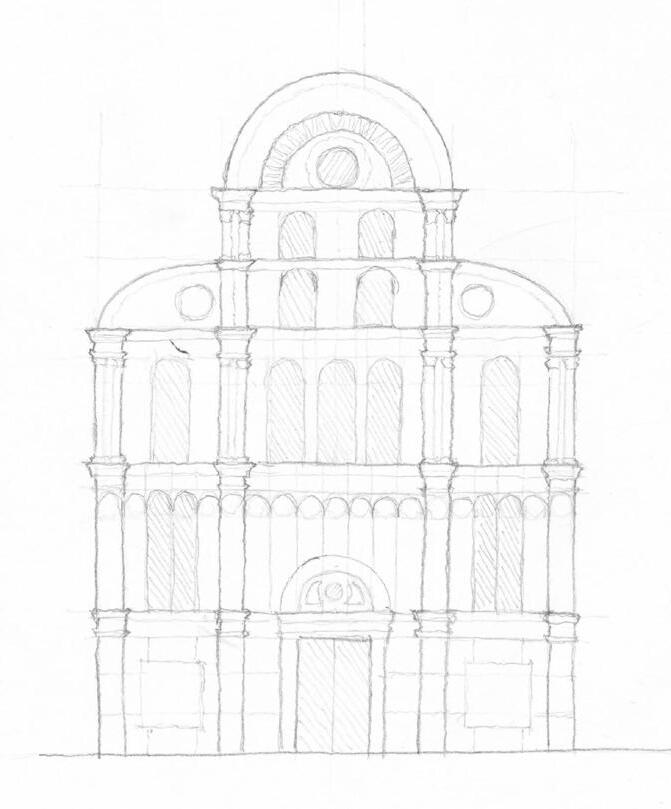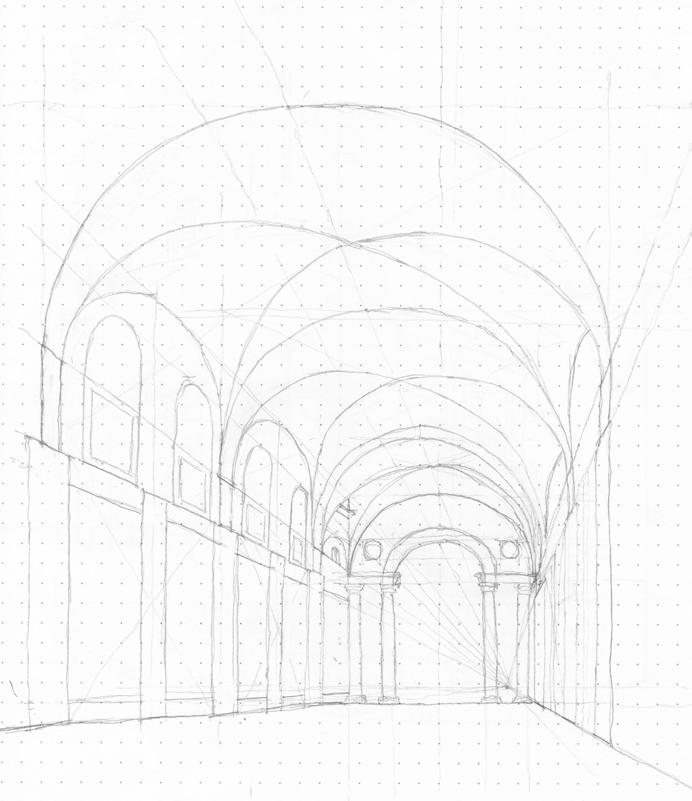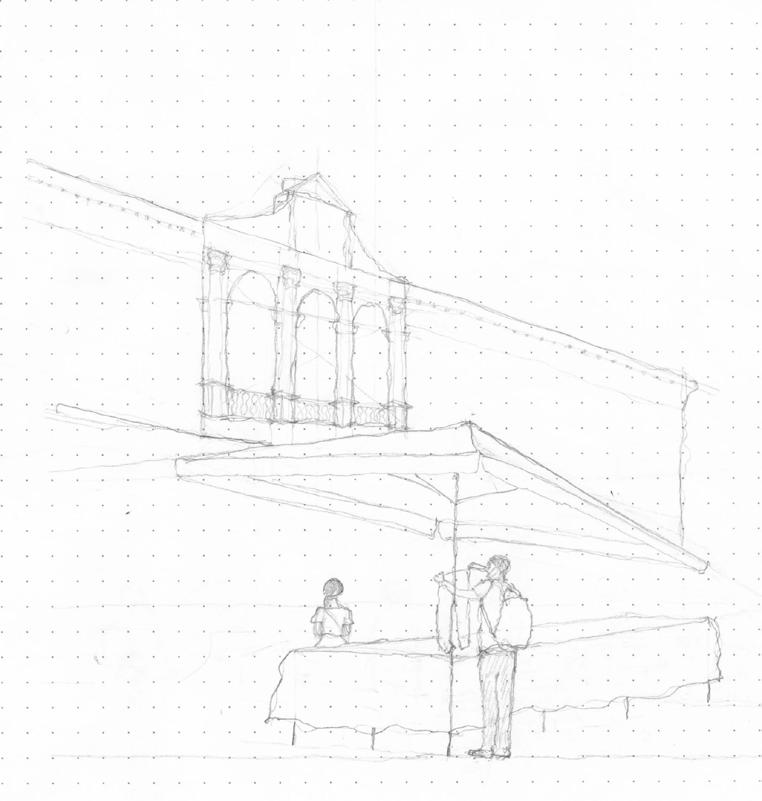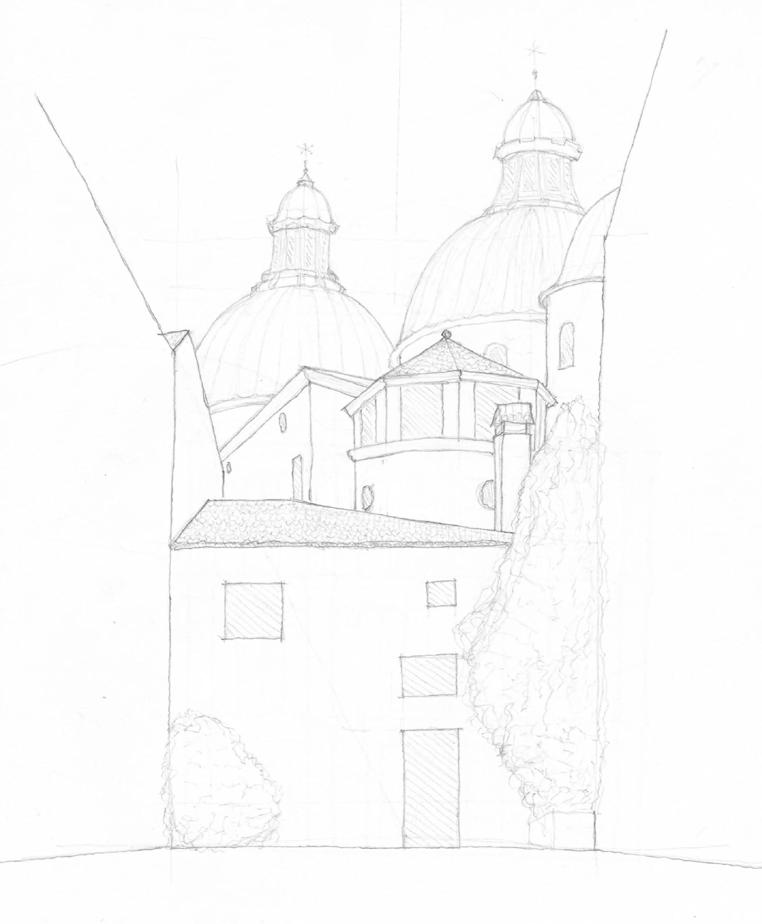LAYERED URBAN GRIDS
This project displays a design for a culinary institute located at the Downtown Mall in Charlottesville, Virginia and exists to replace the current infill building used for Miller’s restaurant. Though the Downtown Mall is an attractive site to visitors due to its shops and restaurants, walkability, and ample shade, it lacks outdoor seating space that is completely open to the public as the current seating areas are only available to guests of mainly expensive restaurants. The main purpose of the design of the institute is to make up for the lack of public seating and open recreational space on the Downtown Mall through many, small courtyards open to sunlight and central, indoor lobbies.
The layout is based on an orthogonal grid in plan which stems from an early design proposal to include a hallway running through the center of the building. The courtyards fit into this grid throughout the levels, the largest courtyard extending up through each floor to a glass roof, receiving sunlight from above. The remaining courtyards are purposely placed either against the front or the back of the building to receive sunlight through vertical windows. Additionally, an outdoor patio exists on ground level and third level in front of the building for visitors to enjoy views of the mall. The indoor lobbies are placed around the center of the building on almost every level, incorporating both seating and open space, to which guests immediately enter from the stairs or elevator and from which they can then move into rooms with a specified purpose.

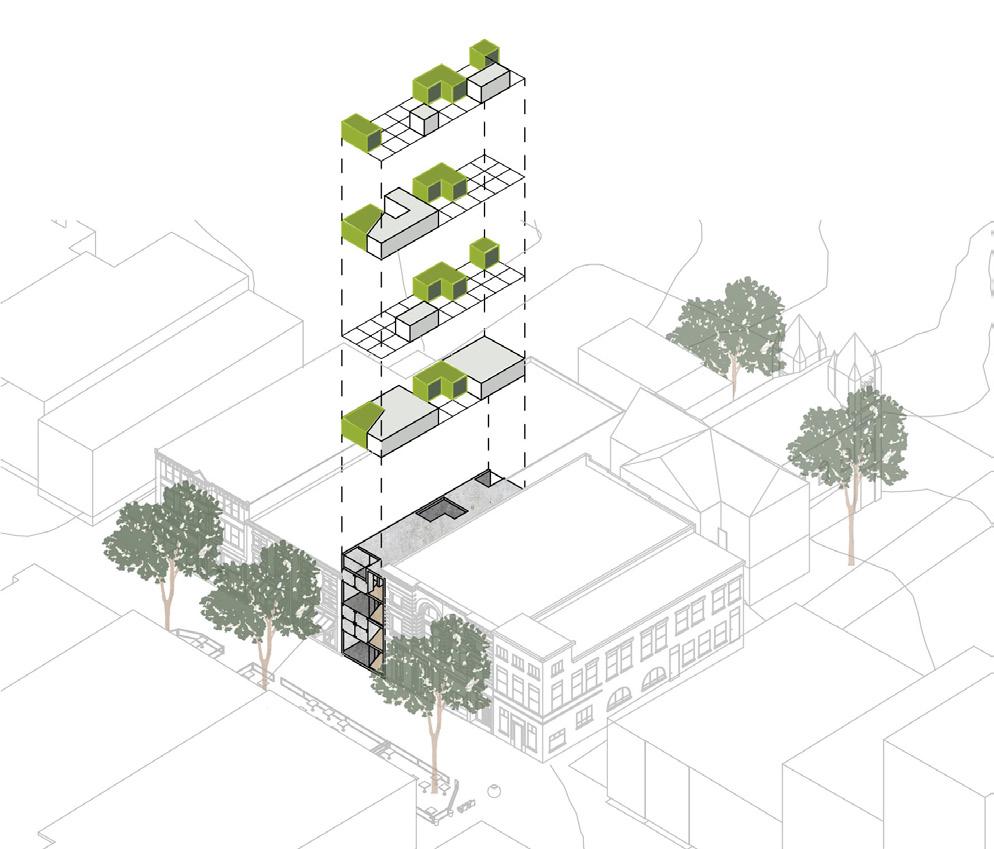
 SITE PLANS
PROCESS
SITE PLANS
PROCESS
Besides areas for seating, the institute also includes spaces for culinary instruction, living, educational support, studying, and recreation. The first two floors focus on space for education, with ample study space available for students. The second level focuses on education featuring a culinary classroom with large group work stations. A culinary library on the same floor allows guests to quickly access recipes while cooking. The third floor focuses on the consumption of food-- the most space being dedicated to a collective dining room which is available throughout the day as study space. This floor also features a smaller space for food storage near the back of the building. The topmost floor is solely purposed for hostel space, though it is still broken up by a small, central lobby. All the hostel rooms include shared space and personal space. Throughout each floor, the small courtyards and lobbies provide relief from an otherwise monotonous sequence of space and provide opportunities to form small communities.

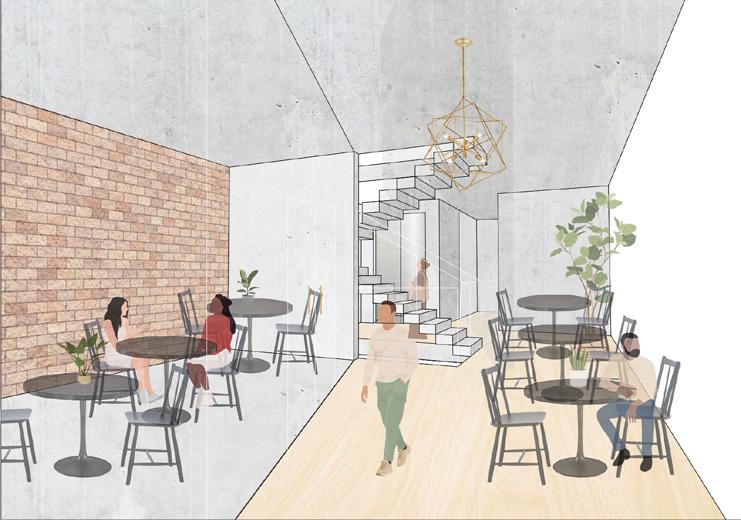
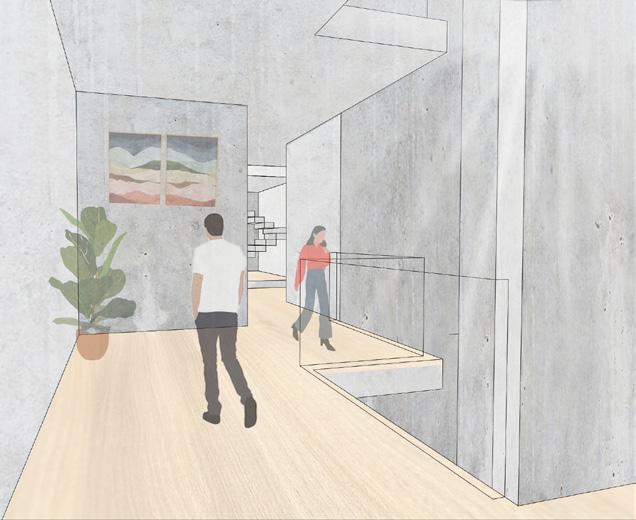
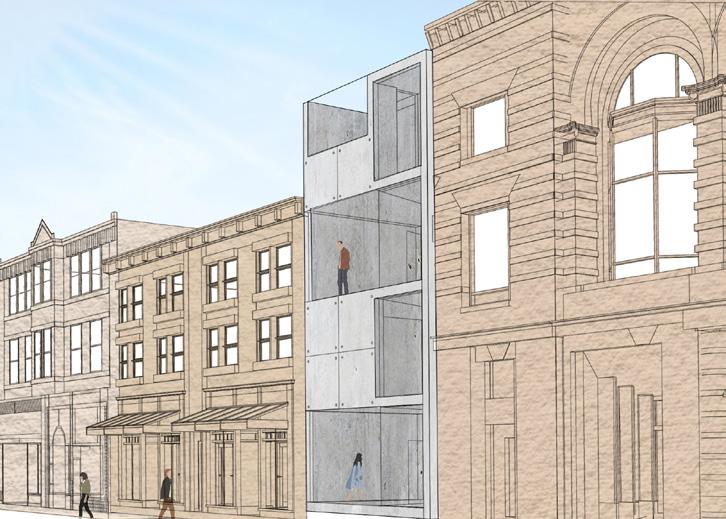
TESSELLATION GARDENS
Spring 2022
The main purpose of this project is to add the greenspace which is lacking throughout Scott’s Addition in Richmond, Virginia back in to the area. The outdoor public areas which currently exist in Richmond are limited to sidewalks with little shade and small outdoor patios linked with commercial spaces. Tessellation Gardens adds greenspace through the completely public, large open space in front of the building, semi-public triangle patios which connect two apartment units, and private patios within each apartment. The project’s design is based off a tessellation with regular triangles and squares which, when singled out, creates the shape of the apartment building in plan. Each unit in plan is made up of two squares and a triangle, one square slightly trimmed. In section, each unit contains three levels, one placed halfway between the other two. Acessibility is provided by elevator and stair cores situated next to the semi-public patios.
TYPICAL FLOOR PLAN GROUND FLOOR PLAN SITE PLAN PROCESS
TERRACED KINDERGARTEN
Terraced Kindergarten is a project I am in the process of designing this spring semester. Upon researching early childhood education, it was decidedly important to integrate spaces for outdoor play and exploration in a safe and protected manner. Three platfoorms are staggered by six feet vertically to follow the natural slope of the topography at the site, Greenleaf Park in Charlottesville, Virginia. The Buildings are then placed along the edges of these platform, creating central courtyards for children to convene, as well as small side pockets where the buildings intersect. Each courtyard is unique and implements different constructed elements to encourage children to play and exercise. The buildings themselves are dedicated to different types of learning, some emphasizing focused learning and others more collaborative.
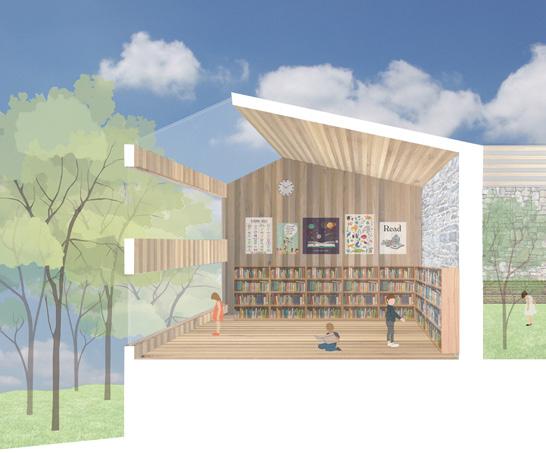
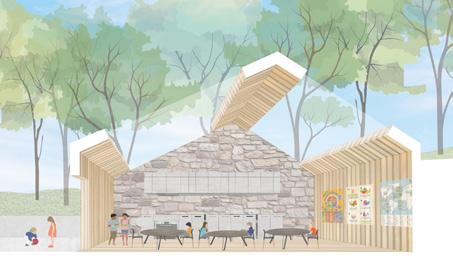
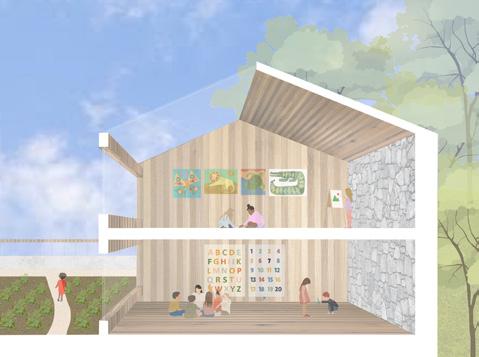
 SECTION B 1' = 3/32"
SECTION A 1' = 3/32"
SECTION A
SECTION B
SECTION B 1' = 3/32"
SECTION A 1' = 3/32"
SECTION A
SECTION B
CENTER FOR FLAMENCO DANCE



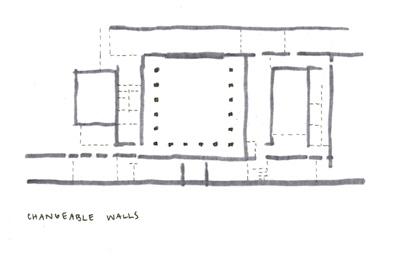
This project is a renovation of the Antiguo de Hospicio located in Cadiz, Spain. The project focuses on the interior, with the goal of making more interesting use of space within the building and allowing light and noise to better flow throughout the spaces. The defining feature of the renovation is the square lattice, which allows for these connections of light and sound across space. This element pervades the redesigned spaces which include a labyrinth of recording rooms, dance rehearsal rooms, a theater, a library, exhibitions, and a ramp system with access to multiple event spaces.
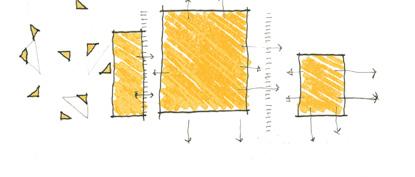
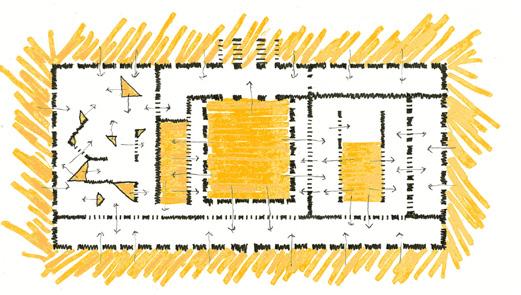
AN ENTRY PAVILION TO PROSPECT PARK
This building was designed during the Summer Studio in Classical Architecture held by the Institute of Classical Art and Architecture in New York City. The goal was to design a simple pavilion in the classical style to frame an entrance to Prospect Park in Brooklyn, NYC. The pavilion employs the Doric order, a Serliana arch, simple arched windows, and balustrades. The two enclosed spaces can be used for meetings and storage.

MEASURED DRAWINGS

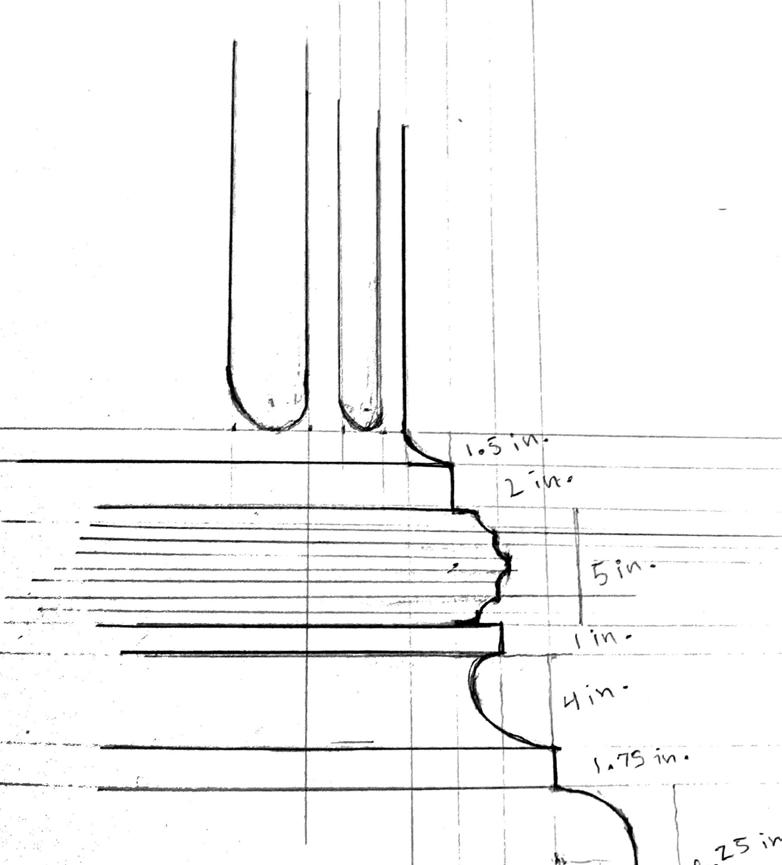

WASH RENDERING
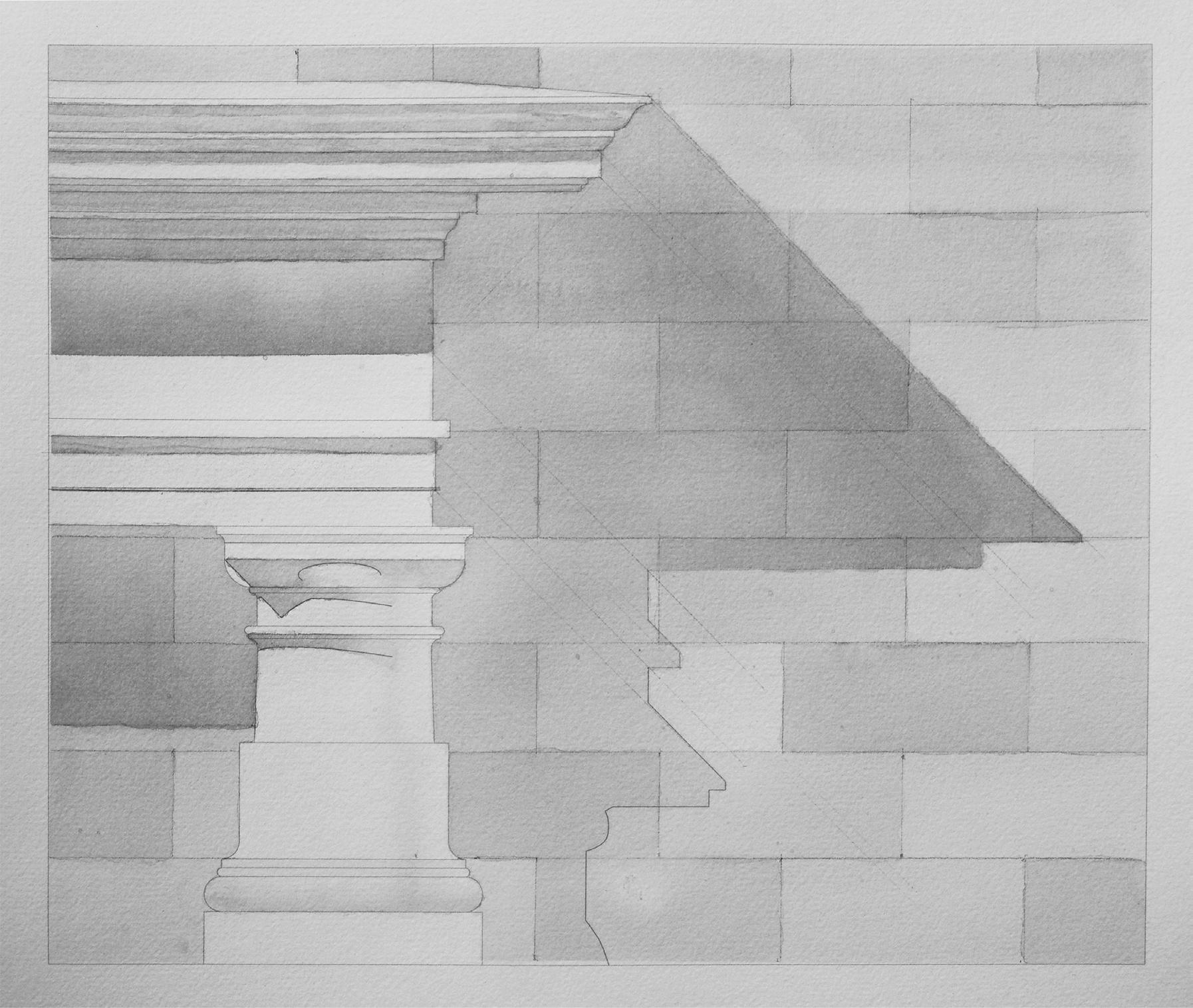
HAND SKETCHES

