Camille Kreisel
Architecture Portfolio Tulane University B.Arch, May 2023
Camille Therese San Juan Kreisel
Tulane University Bachelor of Architecture May 2023 Mathematics Minor ckreisel@tulane.edu (301) 830 1375
2

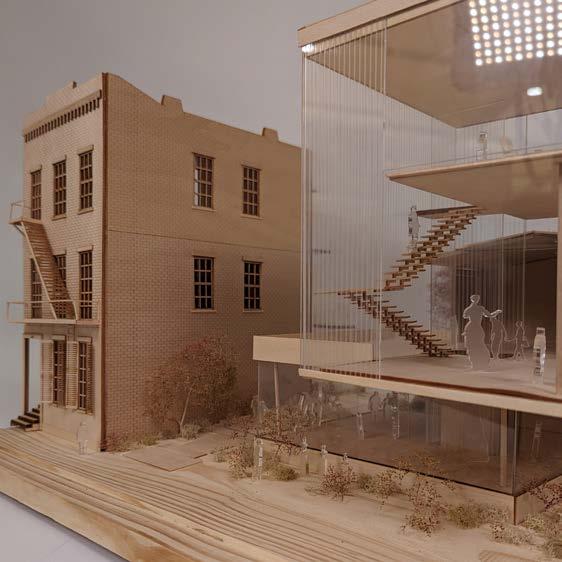

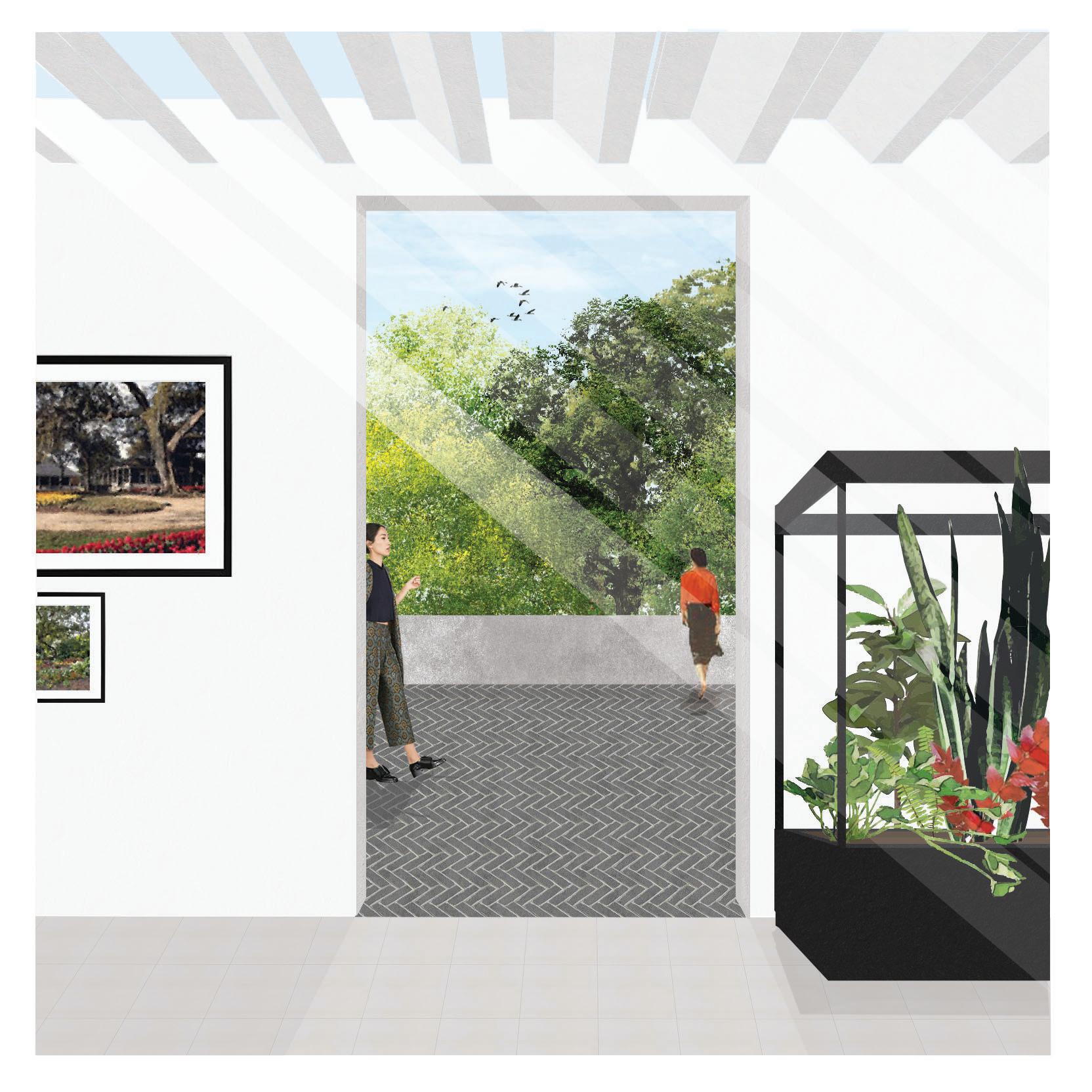
Discrete Connections
Streets
Additional Works 4 18 12 24 3
Projected
Market Street Energy Center and Urban Scenario
Discrete Connections
Contemporary Architecture in Historic Contexts: The Case of Magazine Street in New Orleans
Professor
Ammar Eloueini
Fall 2022
1/4 scale sectional model of St Joseph and corner buildings materials: basswood & acrylic

4
922
1. existing site 2. reuse warehouses, urgentcare, restore St. Joseph building 3. omit established buildings 4. clear the corner lot
Contemporary architecture acts as a device in which to stitch together existing buildings while adapting, adding, and altering these structures to accommodate present day needs. Through the dematerialization of these new structures, these new interventions recognize the cultural and historical significance of the existing structures while adding to the site their own contributions of present day culture, technologies, and values. This project combines and connects several buildings from distinct eras through restoration, reuse, and new build.
Situated in the warehouse district, a mixed-program and post-industrial area of downtown New Orleans, this proposal for an arts foundation stitches together several existing buildings - an 1800s rowhouse on St Joseph, a 1900s residential building, and two adjoining warehouses built in the 1950s - by inserting dematerialized volumes and connecting these existing structures through a second story horizontal bridge to create a continuous site. The 1800s rowhouse is restored, the warehouses reused, and residential building deconstructed.



This arts foundation holds a variety of exhibit areas, artist residency program, lecture hall, office spaces, restaurant, and sculpture gardens. The result is a collection of indoor and outdoor gallery spaces that create a wandering site, allowing visitors to choose their own path and experience.

National WWII Museum Julia Street Peche Seafood Carmo Degas Gallery LeMieux Galleries Julia Street Bar & Grill Gryder Gallery Sonesta ES Suites St. Joseph Lofts Springhill Suites Republic NOLA Jonathan Ferrara Gallery Arthur Roger Gallery Woodward Loft Apartments Higgins Hotel Contemporary Art Center Ogden Museum of Southern Art Ogden Library AIA New Orleans StJosephStreet Magazine Street
468 St Joseph 916 &
Magazine 900 Magazine
Project completed with Olivia Georgakopoulos Street Magazine Street 5
StJoseph
Circulation and Access 6
2. introduce bridge to connect site elements 3. dematerialize connections channel glass/glass - restaurant, exhibits, corner, lecture hall, mirrored/reflective - bridge 1. existing site
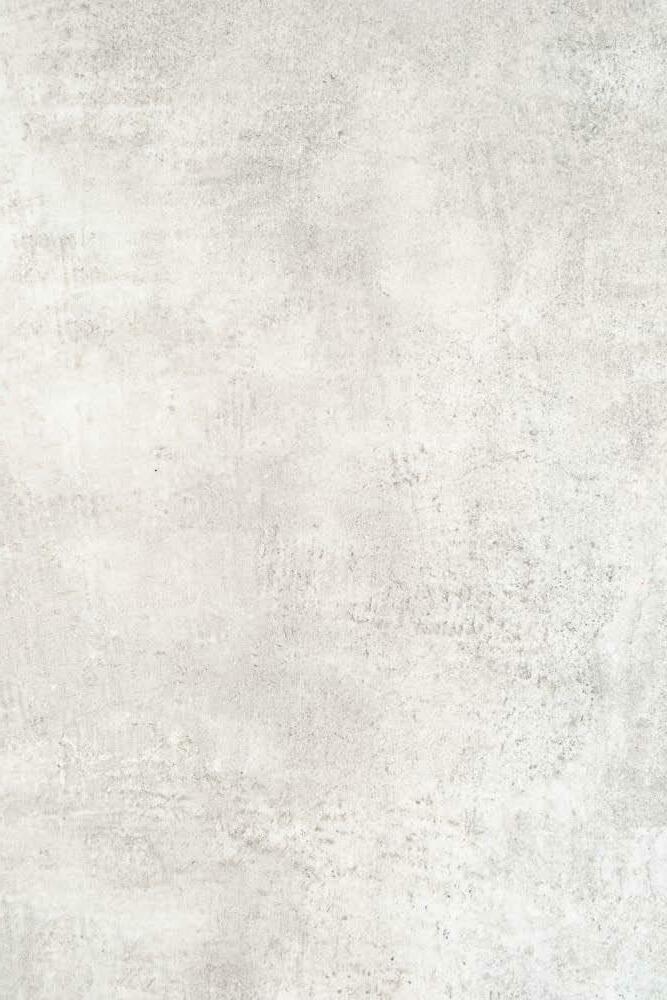


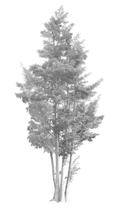


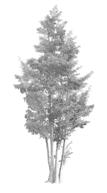








































7
St Joseph Street
Ground Floor Plan Magazine Street
Dematerialized volumes are inserted through exsiting buildings, defining new spaces for galleries, the lecture hall, and other programs within the site. Two types of glass are used for these volumes: glass panels and channel glass. Channel glass is used in moments of introspective program, such as the lecture hall, resturaunt, and some gallery spaces, while glass panels are used in more extroverted programs and to seamlessly connect and transition indoor and outdoor spaces.
The ground floor holds a variety of indoor and outdoor exhibit spaces, lecture hall, sculpture gardens, and a restaurant and bar located in the second warehouse. This proposal also removes the roof of 916 Magazine while leaving existing structure, allowing this warehouse to become an outdoor green space and sculpture garden. Visitors can access exhibits on the second floor through the St Joseph, through stairs along the outdoor entry from St Joseph Street, and the second warehouse.
This proposal introduces public green space into this post-industrial warehouse area of New Orleans. The outdoor areas are accessbile at all hours, while indoor exhibit and foundation spaces are sealed at night, allowing the sculpture garden to be accessible by the public at all times. Additionally, access to the site can occur from either St Joseph Street or Magazine Street, allowing visitors to enter directly into either warehouse, or the St Joseph building, choosing their own path and experience within the site.
+0’ +3’ +3’ Temporary Exhibit Restaurant & Bar Lecture Hall Exhibit Permanent Exhibit A C D F +3’ +3’ +3’ +0’ +0’ +3’ +3’ +3’ +0’ 0’ 10’ 30’ E B
On the second floor, a horizontal connection begins at the St. Joseph building and continues through both warehouses, providing shade and cover to the sculpture gardens below. This “bridge” is accessible to the visitor, and transitions from an indoor gallery space, to outdoor walkway, to indoor exhibit. The second floor also contains the art foundation offices, and the third floor of the St Joseph building remains private for the artist residency living spaces and studio programs. 8


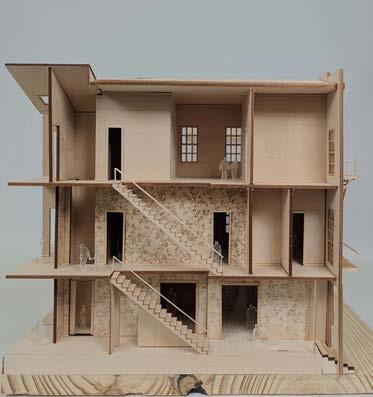
Magazine Steet Elevation Section B 0’ 10’ 30’ Section A 1/16 scale model of site materials: basswood & acrylic entrance to warehouse sculpture gardens St Joseph exhibit rooms & artist residency space (3rd floor) 9

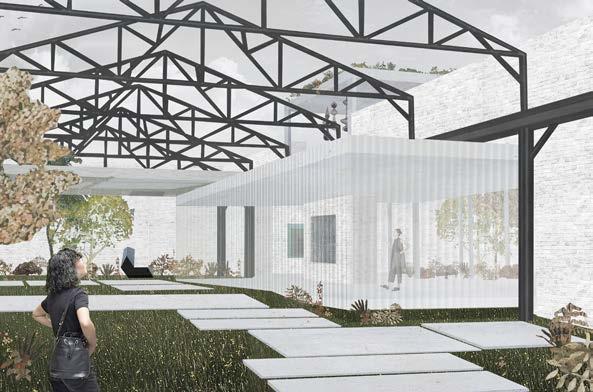

view of sculpture garden and exhibit space bisecting warehouses the corner building sculpture
exposed warehouse A C D F 0’ 10’ 30’ E B Offices Exhibit Space Exhibit Space Restaurant Mezzanine Seating Indoor Exhibit Outdoor Walkway Outdoor Area Second Floor Plan Magazine Street St Joseph Street 10
gardens in the

0’ 10’ 30’
11
Section D St Joseph Street Elevation Section E
1/4 scale sectional model of the sculpture gardens, exhibit spaces, and horizontal connection in the existing warehouse materials: basswood & acrylic
urban scenario oblique
Market Street Energy Center
An Urban Scenario and Resilience Center
Professor Irene Keil Fall 2020
0BLIQUE
Leah Bohatch, Camille Kreisel
12
This urban scenario builds on the investigation of different streets and roads throughout the site that create both physical and intangible boundaries. Four spines act as unifiers throughout the site, drawing people in from the city and towards the Mississippi River, overcoming these identified boundaries. The four spines align with major programs along each of them: residential, commercial, cultural, and riverside.
Buildings along the residential and commercial strips are integrated within the existing city and are a similar height as the surrounding buildings. Progressing closer to the river, buildings become larger and connect to locations such as the French Quarter, drawing in tourists in addition to local communities, working to support both demographics seamlessly while creating a more resilient and stable community.

SITE AXON
page 5 4
625’ 321.5’ CONVENTION CENTER BLVD ORANGE ST RICHARD ST RIVERSIDE view
CAMILLE KREISEL, LEAH BOHATCH
SPINES
3
SPINES
Leah
Bohatch, Camille Kreisel
of the powerplant and from the Mississippi River
13
Masterplan portion completed with Leah Bohatch
6 7
The two volumes on the north side of the powerplant connect to residential buildings and the cultural spine, and contain classrooms, cafes, and a library, encouraging people to gather within the powerplant. The eastern volume bridges the flood wall, another identified boundary that separates people from the Mississippi River, and the western volume is located closest to the existing energy grid and substation infrastructure, thus holding the research labs and offices.

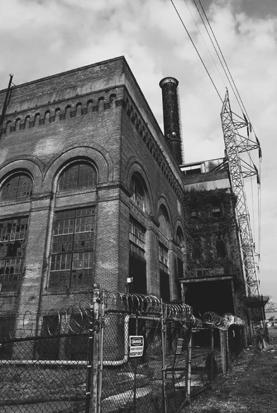
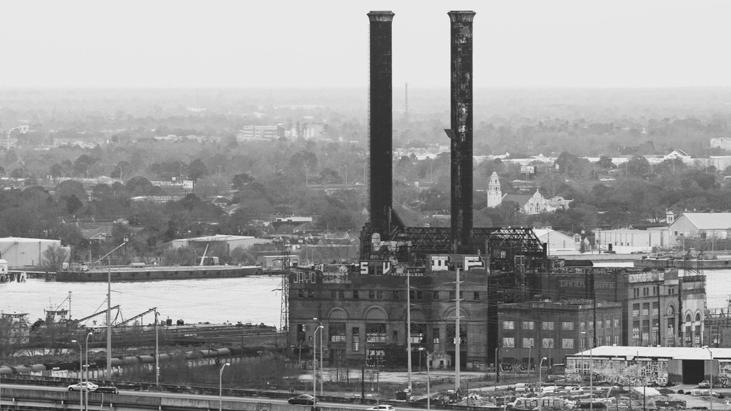
wind plaza bridge to river auditorium research labs energy grid substations
Addition Existing Subtraction Connection to Context
1 2 3 4 Powerplant Analysis and Schematic Diagrams
of Thirds
5 Rule Building Order
courtyard 14
cafe community program classrooms
The second part of this scenario located and identified the need for a resilience center. At the intersection of these four spines, the powerplant becomes the convergence point within the masterplan and the site for a renewable energy research and community center. This adaptive reuse of the powerplant reflects its original purpose and function as well as additionally supporting the surrounding community and its residents.
Four interventions in the powerplant host new sources of energy, research labs, classrooms, and exhibits. These four structures are integrated into the existing structure and machinery, creating a wandering museum within the powerplant while most importantly connecting the immediate context outside of the powerplant to the interior program and organization.
caption 15
Second Floor Plan
The powerplant holds both existing machinery and new energy systems, becoming a space for transition and comparison. Upon entering the powerplant, the light and clean inserted volumes highly constrast the existing brick and unused systems. Some existing machinery and platforms are kept as a marker of the past, while most of the space allows for new volumes to be inserted.
CAMILLE KREISEL AXON DIAGRAM page 17 1 2 3 7 6 4 5
16
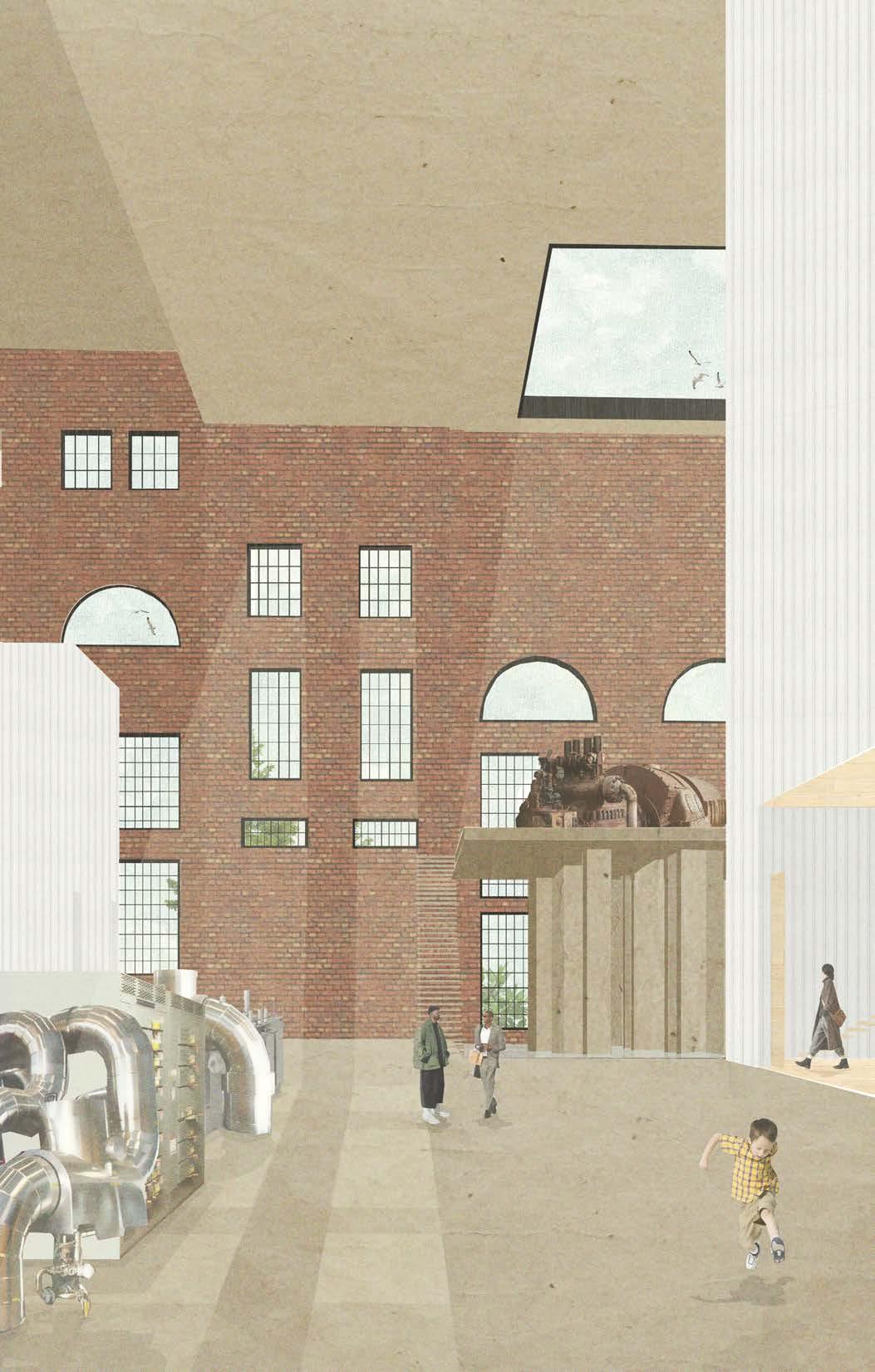
Research Volume 17
Projected Streets
Urban Housing Studio Spring 2020
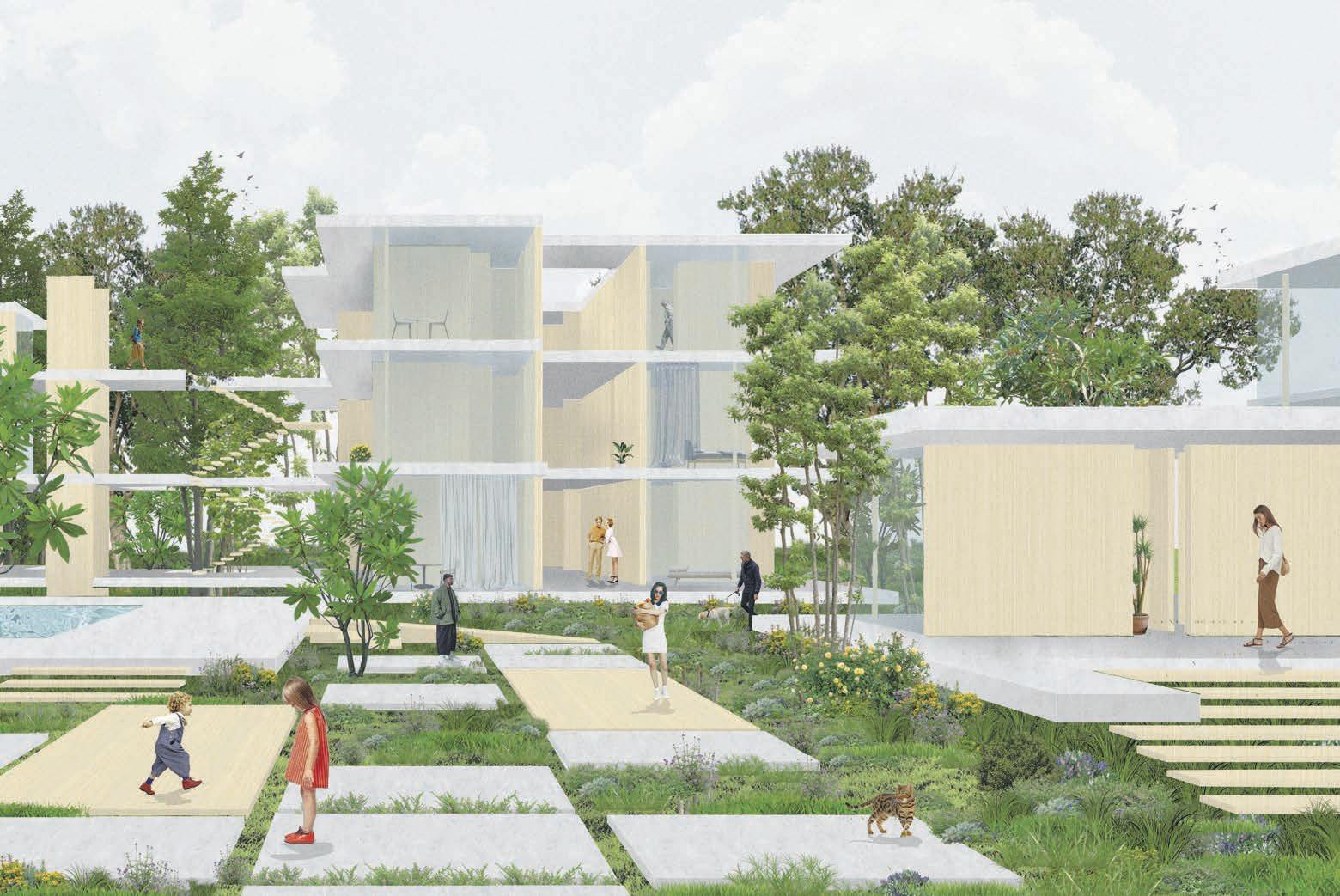
Professor Sonsoles
Vela
view of outdoor spaces within the block
18
horizontal home
vertical home
site plan of Uptown New Orleans, this scenario is located in the center block
Through the layering of horizontal floor plates, this multifamily housing proposal mixes public amenities, private program, and green space to create a cohesive and interactive community, turning corridors on each floor into an internal street, projected upwards, full of amenities, semipublic covered spaces, and outdoor spaces, and further blurring the boundaries of indoor/outdoor, public/private, and green/built spaces.
Earlier in the semester, studies of three homes - horizontal, vertical, and sectional - were completed as an introduction to housing and a basis for approaching and understanding the housing unit.

This proposal integrates community spaces among residential units, encouraging interaction among residents to form a cohesive and active community. Located on an urban block in New Orleans, Louisiana, this project integrates both clustered housing and outdoor spaces through the layering of floor plates within the block. Qualities of these floor plates such as the extensions of indoor units into outdoor balconies create seamless transitions from indoor to outdoor and public to private. Additionally, the use of wood and glass further dematerialize vertical structures in order to emphasize the thicker concrete floor plates and layering of programming.
Exploring indoor/outdoor living spaces through the introduction of a vertical village, each story contains a different mixed-program experience. Each level adds different programs and an additional layer. A series of openings traveling upwards on each floor plate creates the concept of a vertical garden, integrating more green space and sunlight throughout the housing units. Indoor private living is extended to outdoor terraces, exploring the interaction of indoor-outdoor living spaces among private units and community areas.
Vertical House Section Sonsoles Vela- ARCH 2022 - spring 2020 Camille Kreisel 0'1'4'2' Sonsoles Vela ARCH 2022 Spring 2020 Camille Kreisel Horizontal House Section B 0'1'4'2' Sonsoles Vela ARCH 2022 Spring 2020 Camille Kreisel Horizontal House Section A B A 4' 1'0'2' Sonsoles Vela ARCH 2022 - Spring 2020 Horizontal House Plan Camille Kreisel 8 7 Camille Kreisel Vertical House Plan Sonsoles Vela- ARCH 2022 spring 2020 Floor 1 (Entry) 5352 50494847 51 41 37 38 42 39 46 26 21 20 Floor Floor 2 Vertical House Plan Camille Kreisel Sonsoles Vela- ARCH 2022 spring 2020 36
19
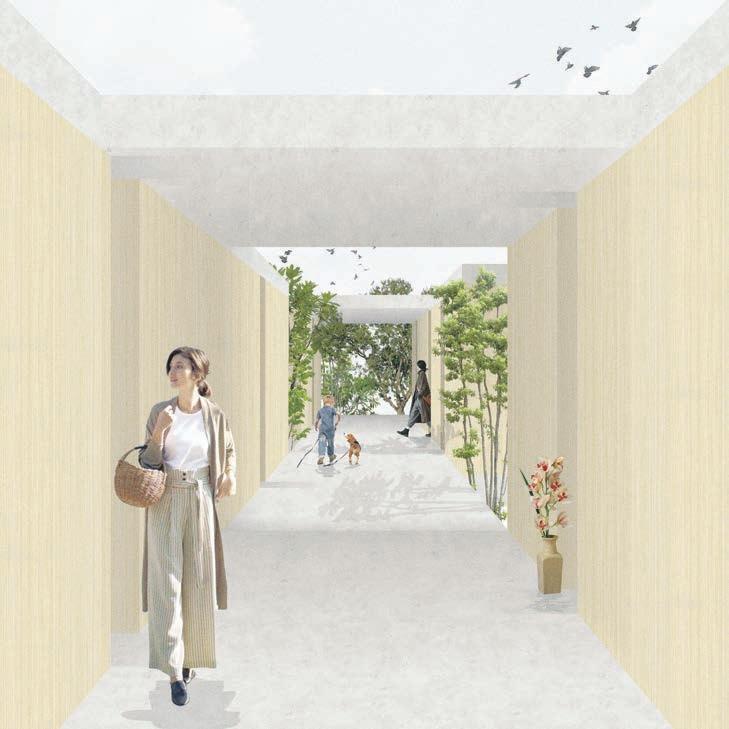
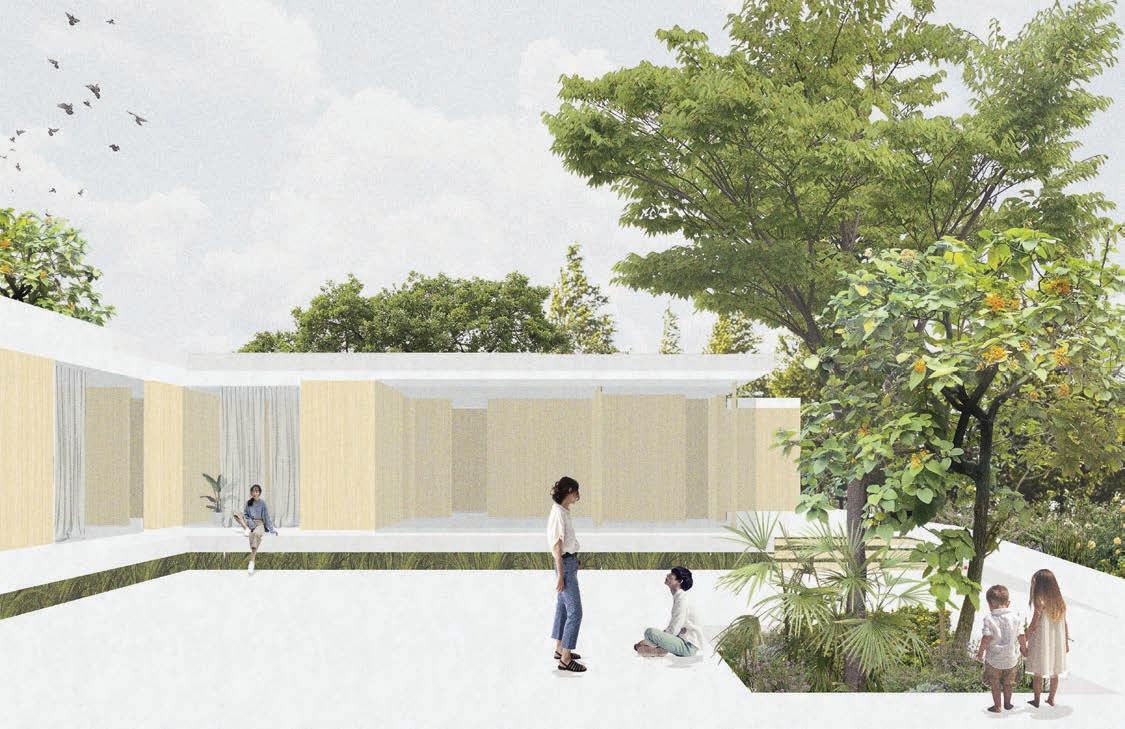

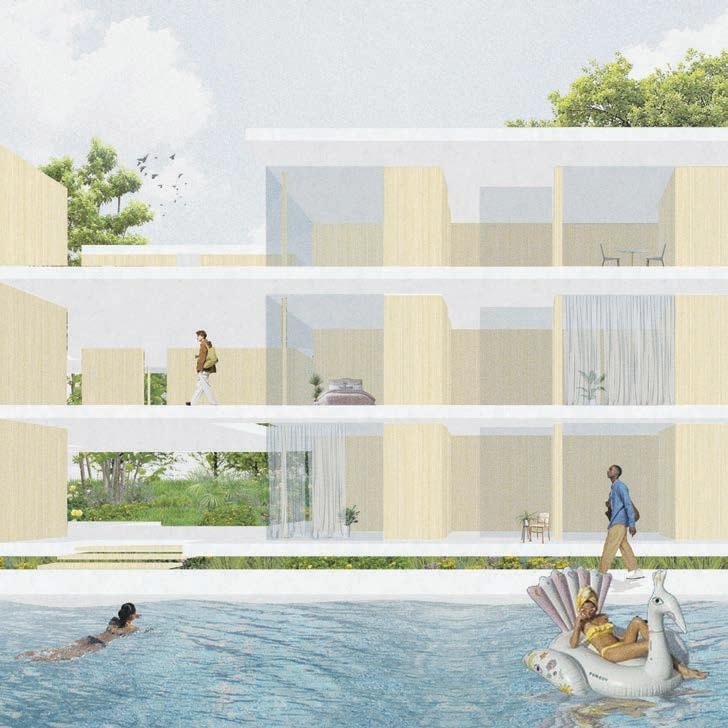 the second floor street elevated communal spaces
the second floor street elevated communal spaces
20
vertical gardens community pool and housing units

Ground FLoor Plan 21
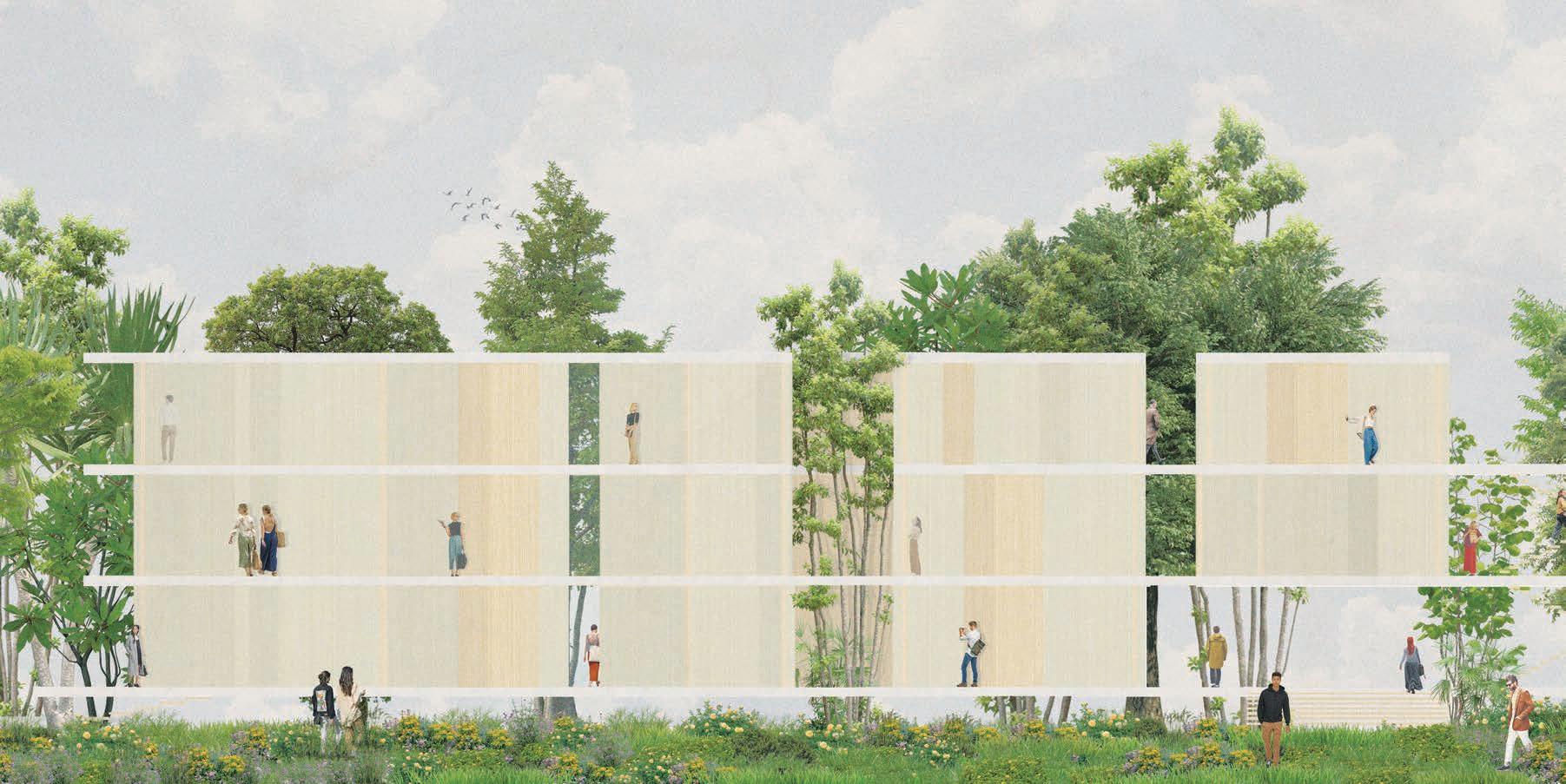
22
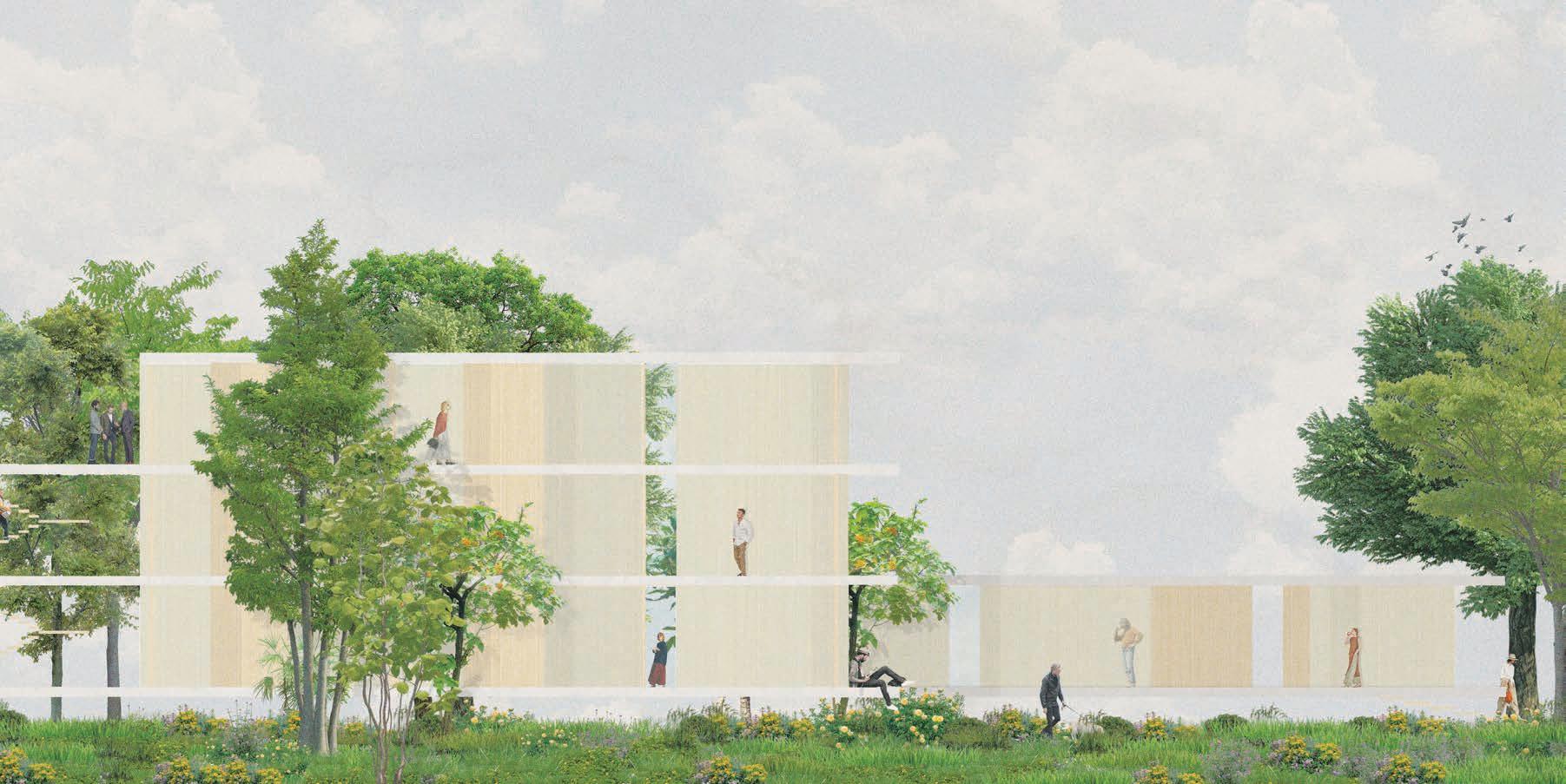
23
East Elevation
Intersectional Relationships
Institute for Advanced Architecture of Catalonia Fall 2021
masterplan oblique

24
How can you derive and implement rules and logics from a successful project to create an adaptive system for an urban scenario that will develop other urban areas while retaining a sensitivity and awareness of each site and adapting to site-specific qualities?

This masterplan proposal extracts a series of rules based on symmetry and proportions from the Salk Institute by Louis Kahn, applying this logic to a proposed site in Badalona, Spain. The resultant system leads to a masterplan based off of a system of axes and intersection points that define urban centers, public spaces, and plazas, while adjusting elements such placement, length, and height of residential buildings in order to adapt to site specific characteristics and a specified density along each axis.
The derived logics result in the generation of a masterplan based on a system of axes with varying rule sets based on parameters such as the placement of axes, number of buildings, and height of each building. Using Grasshopper and the Galapagos plugin, an optimization process decides the length of each residential building to achieve a specified density goal within the site.
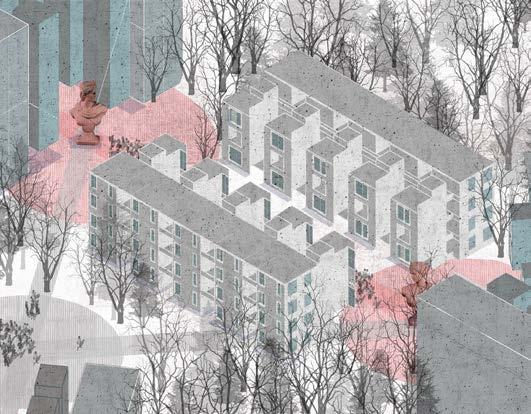

Design Goals:
1 - Physically and visually connect points of interest surrounding the site to generate points of intersection and relation on primary walking paths
2 - Concentrate new commercial and business programs into nodes near the points of interest
3 - Increase the number of residential spaces on the site with a heightened relationship to the area
Commercial Central Node Commercial Building Plan 40’ Commercial Building Section Residential Building Residential Building Plan 15’ Residential Building Section Palau Municipal d’Esports de Badalona + Plaza President Large, forest-style park (6.1 hectares) Situated on hill - good views of city Been neglected and abandoned by City Council (no maintenance) Arena that holds 12,760 people Primarily used for basketball, but also music and other events Hosted basketball tournament in 1992 Olympics 1992 Mies van der Rohe prize Modern marina surrounded by restaurants, bars, entertainment facilities This marina is hosted by the city of Badalona, on the left bank of Besos River Nautical sports, fishing, and many other activities Part of a dismantled San Adrian Thermal Plant Process of being declared Cultural Asset of Local Interest Operational between 1973 and 2011 First thermal plant built at the mouth of River Besos In 2005, this plant was to be replaced by the less polluting Besos Thermal Power Plant on the other side of river bank Turbine room and three chimneys are preserved and given to City Council In an attempt to push the city’s tourism industry and infrastructure even further, Pasqual Maragall initiat ed Forum de las Culturas, with Barcelona being the first host city Convention center, central plaza, parks, auditorium, new port, forum building Failed with post-Forum usage Civics center created for the dynamization and promotion of activities Main purpose is the social, cultural, sports and leisure development, the promotion of associative life, and participation of citizens in community tasks Area: 14,364,358.23 ft² Casal cívic de Sant Roc Besos River C-31 1 2 Puerto de Badalona Les Tres Xemeneies Forum Selected Site + Viewpoints 3 4 5 6 1 2 3 4 5 6 2253 ft = 9 min 1982 ft = 8 min 85 105 180 987 ft = 4 min 3290 ft = 13 min 2995 ft = 9 min 1854ft = 7 min Parque Turo Caritg
node axon landmarks and connections through site residential axon typical node plan typical residential plan typical node section typical residential section 25
completed with Leah Bohatch and Tiger Thepkanjana
Definitions/Placing Program:
Central nodes are placed on the primary red lines and contain public and commercial spaces. Secondary symmetry lines extend from these buildings, resulting in more intersection points. These nodes act as connectors containing commercial and public spaces while smaller surrounding buildings are mainly residential. The intersections created by these axis lines are further defined.
Intersections of grey and red lines are defined by open plaza and gathering spaces. Intersections between two grey lines create park spaces, incorporating more green spaces within the masterplan.
optimize length place axes and nodes define building position apply building heights Chosen Solution density criteria: - minimum building length: 62’ - maximum building length: 416’ - looked for the highest density solution that also included ample space around plaza and gathering spaces - avoided solutions that resulted in buildings attaching into one long strip chosen solution: 42% density Solutions Catalog density density density density density density density density 35% density density density density catalogue of solutions: buildings 28 134 44 206 lines 3 12 4 19 axes red grey blue total min. length 50 max. length 150 density 25% min. length 50 max. length 156 density 30% min. length 50 max. length 340 density 35% density 37% max. length 298 min. length 56 density 40% max. length 315 min. length 64 density 42% max. length 416 min. length 62 density 45% max. length 1008 min. length 56 density 47% max. length 649 min. length 58 density 50% max. length 670 min. length 118 density 52% max. length 1026 min. length 116 density 55% max. length 1189 min. length 120 density 60% max. length 1218 min. length 150
final iteration
grasshopper iterations with varying densities and chosen iteration
26
building height logics and rules


A3, A2, A1 Elevations

B and C Elevations
B and C Elevations
A3
C
B C Project Rules Diagrams blue line elevation
grey
27
line elevation red line elevation
Public Space: Monuments and Memorials

How Do We Remember? Spring 2022
Professors Tiffany Lin and Emilie Taylor Welty
28
final exhibit in the New Orleans AIA space
Funded by an SOM Research Grant, this studio focused on research about monuments and memorials and culminated in a design focused to designing a community space of rememberance on the Lafitte Greenway in New Orleans, an area where two segregated playgrounds used to be. Through maneuvers of folding and cutting corten steel sheets to create spaces for activity and rest, these folded planes would contain information about the past and hopes for the future. The studio heavily focused on working with local residents and users of the Greenway, working with residents to understand what they desired and the community needed.

The second half of the studio focused on a temporary exhibition in the AIA New Orleans space showcasing the research and design over the past year. This exhibit displayed surveyed opinions about monuments, a catalogue of New Orleans monuments and memorials, a study in monument typologies, and the Lafitte Greenway design.



This research and design won first award for the public landscape concept in the Global Architecture & Design Awards 2022, Rethinking the Future.
EXHIBITION

FOR THE PAST FOUR
WE HAVE WORKED WITH THE AIA NEW ORLEANS SPACE TO REPRESENT OUR RESEARCH 53 45 FOLD SPACE CUT
MATERIAL CONCRETE WOOD STEEL HEIGHT PROGRAM SIT LOUNGE LEARN + SHADE 29 exhibit
WEEKS,
46
progress photos. full exhibit can be seen in the following link: https://my.matterport.com/show/?m=R2AG1jcuM2t
view of gallery and outdoor terrace

Jefferson Island Museum
Fall 2019
Professor Cordula Roser Grey
30
Located on Lake Peigneur in Louisiana, thise research center reflects the area’s unique history of salt and oil mining and the constant fluctuation in site conditions. Shaped by four shifting volumes, each part is placed to accommodate the sloped conditions of the site and fluctuations in the lake edge along the hillside. The four volumes are split by program: gallery, research, offices and lobby, and café. Two galleries feature an exhibit of the area’s salt mining history as well as a vegetation exhibit that houses both local and foreign plant life. Two outdooor terraces allow visitors closer access to the lake and surrounding land.
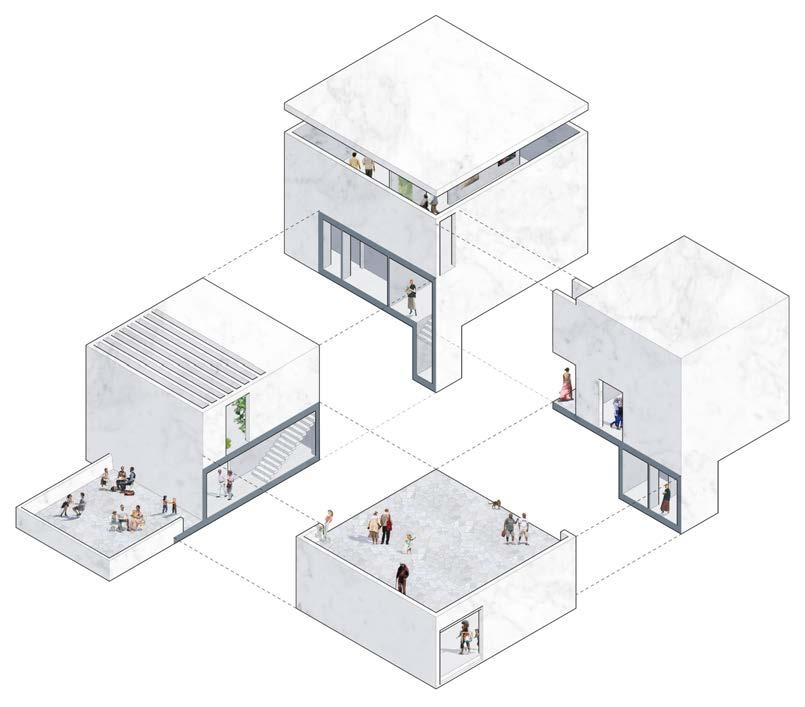

 site model study of land lost from oil and salt mining basement plan entry level plan
site model study of land lost from oil and salt mining basement plan entry level plan
31
Camille Kreisel
Architecture Portfolio
2023



























































 the second floor street elevated communal spaces
the second floor street elevated communal spaces


















 site model study of land lost from oil and salt mining basement plan entry level plan
site model study of land lost from oil and salt mining basement plan entry level plan