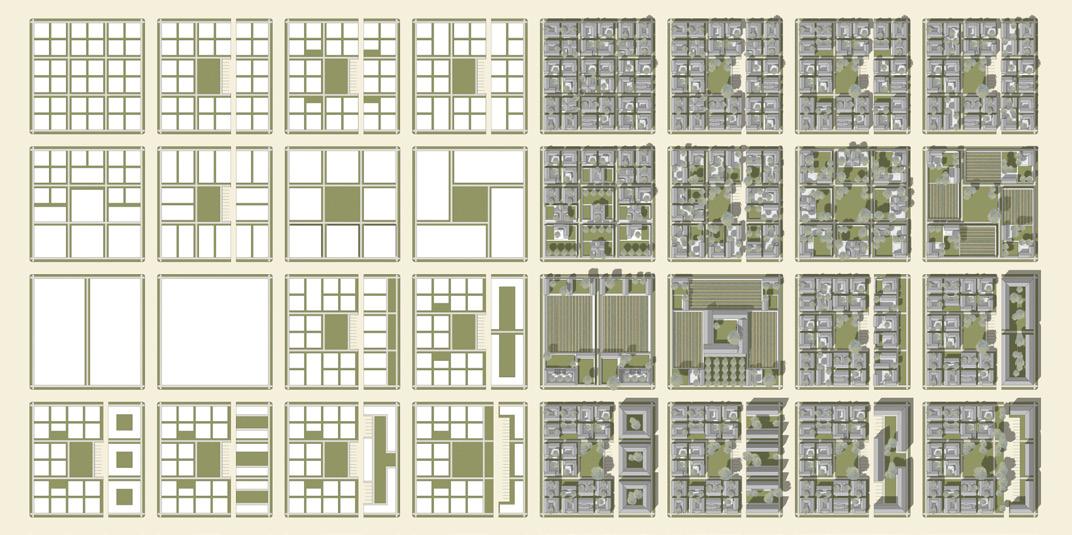
2 minute read
Planning Process
In order to produce a master plan that could competently and empathetically deliver a comprehensive vision for the Higher Ground Initiative, with thorough understanding of and responsiveness to the context of the Republic of Nauru, the year-long planning process of this project was broken into phases. The design team began with an exhaustive desktop analysis of the data, reporting, and policy documentation available for the island, followed by a lengthy design development process. Once draft designs and corresponding recommendations were complete, they were presented in a design review process that utilized a series of workshops to support refinement of proposals based on the wide considerations necessary for successful implementation. Final designs and guidance documents were then produced, and reporting was completed to provide a full compilation of the understandings, designs, and recommendations that have been developed throughout the HGI master planning process.
Analysis: Review of Existing Conditions
Advertisement
In order to develop a vision for the future of Nauru that is reflective of the unique geographical, topographical, ecological, hydrological, social, cultural, and economic context of the island and its people, a thorough desktop analysis of the existing conditions of the island was undertaken by the design team at the inception of the project. Previous documentation, including the Master Land Use Plan (1994) and Nauru Water and Sanitation Master Plan (2017), as well as many Government reports and planning documents, was thoroughly reviewed, in conjunction with consultation with current Government departments and agencies, in the development of a detailed understanding of the Nauruan context. In addition, a Scoping Workshop was facilitated with the HGI Steering Committee, in order to serve the need of the design team to confirm and expand on the understandings gained remotely during the discovery process.
Design: Draft Proposal Development

During the creation of draft design and recommendation development, the design team worked to integrate the understandings gained through the previous analysis phase of the work, with the best practices in urban design, architecture, and land planning and administration. Proposals were developed to respond to the specific purposes and needs associated with the particular recommendation area of the project scope, as well as to seamlessly integrate the various informing frameworks of the project while assimilating the purposes and needs associated with other recommendation areas, as relevant and appropriate. The draft proposals were developed and advanced in ongoing consultation amongst members of the design team, in preparation for a complementary series of virtual workshops with Nauru stakeholders, in order for the remote design team to attain a thorough review of the proposals from local experts and officials.

Implementation: Design Review and Document Completion
Through four virtual workshops focused on 1. Buildings and Private Spaces, 2. Civic Assets and Public Spaces, 3. Utilities and Infrastructure Systems, and 4. Development Implementation Strategy, the design team presented the draft designs and recommendations to relevant stakeholders in Nauru for review and consultation. Each workshop session afforded the opportunity for stakeholder groups to share valuable insights and offer critical input into the draft proposals, and the design team was able to seek important clarifications through the robust discussions. Following the virtual workshops, proposals were then refined based on workshop findings and the assembly of this multi-volume compilation of documents was finished, concluding delivery of the scope of the HGI master planning project and this phase of work.










