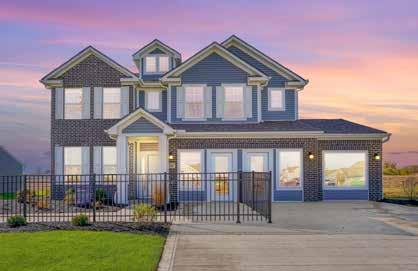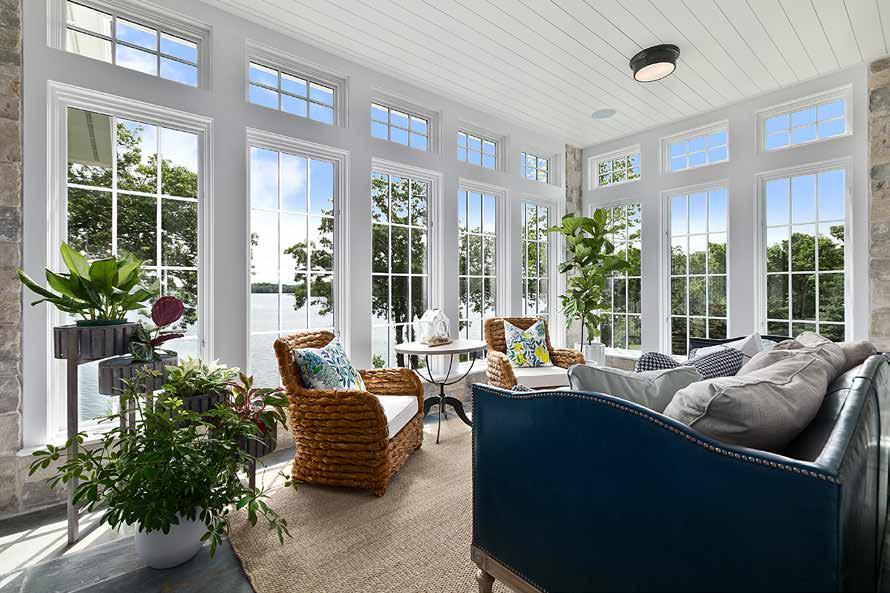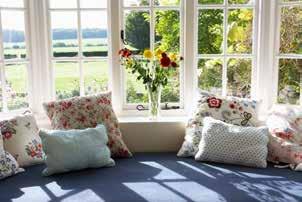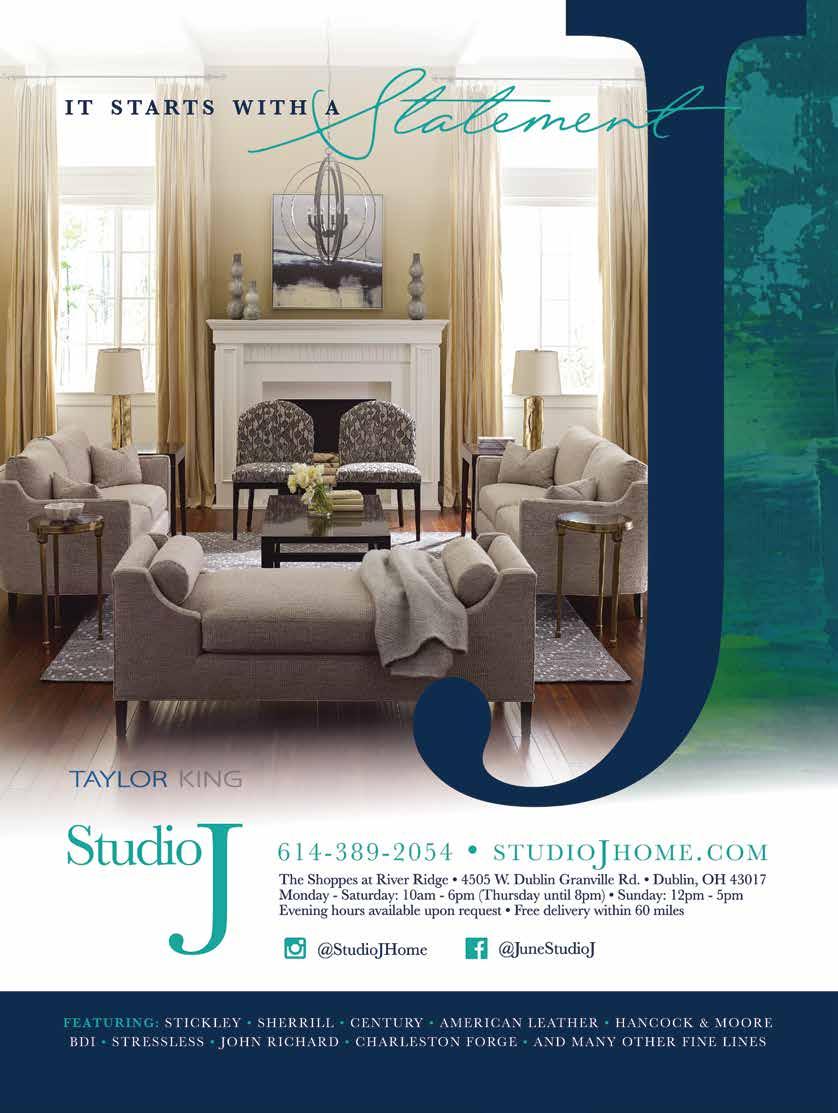




SEPTEMBER 18-28
Thursdays-Sundays
Noon-6 p.m.
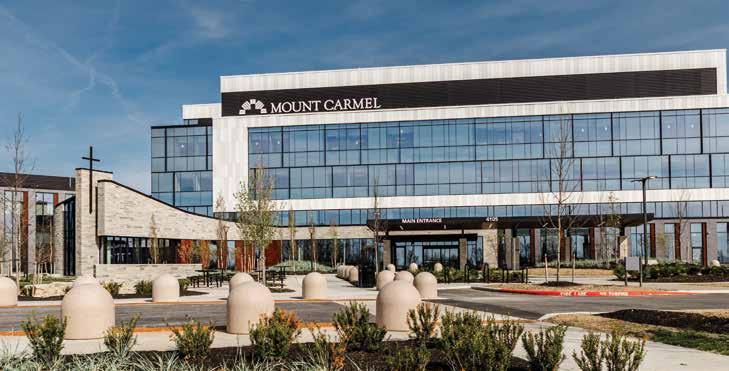
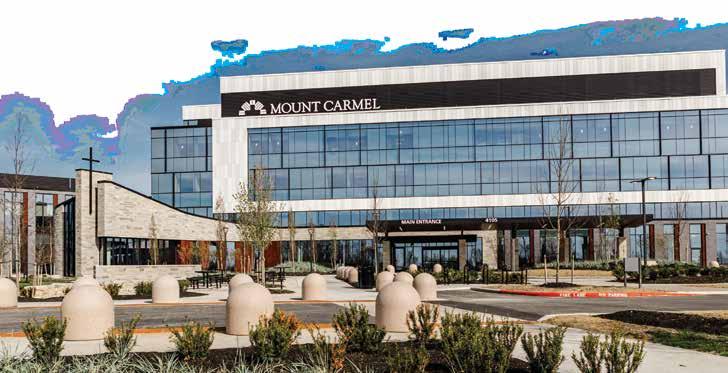
Mount Carmel is growing alongside you with a brand-new, state-of-the-art hospital and medical campus at 4105 Emerald Parkway, Dublin. Offering 24/7 emergency care, primary and specialty care, and more. This facility is designed with you in mind—bringing expert, compassionate care to one convenient location, close to home.
Our services include, but are not limited to:
• Advanced Surgical Procedures
• Cardiology
• Chronic Disease Management
• Gastroenterology and Endoscopy
• Imaging and Radiology
• Laboratory Services
• Neurology
• Pain Management
• Pulmonology
At Mount Carmel Dublin, we’re here to support your health journey with total care—for all of you.
For more information visit MountCarmelHealth.com/Dublin.
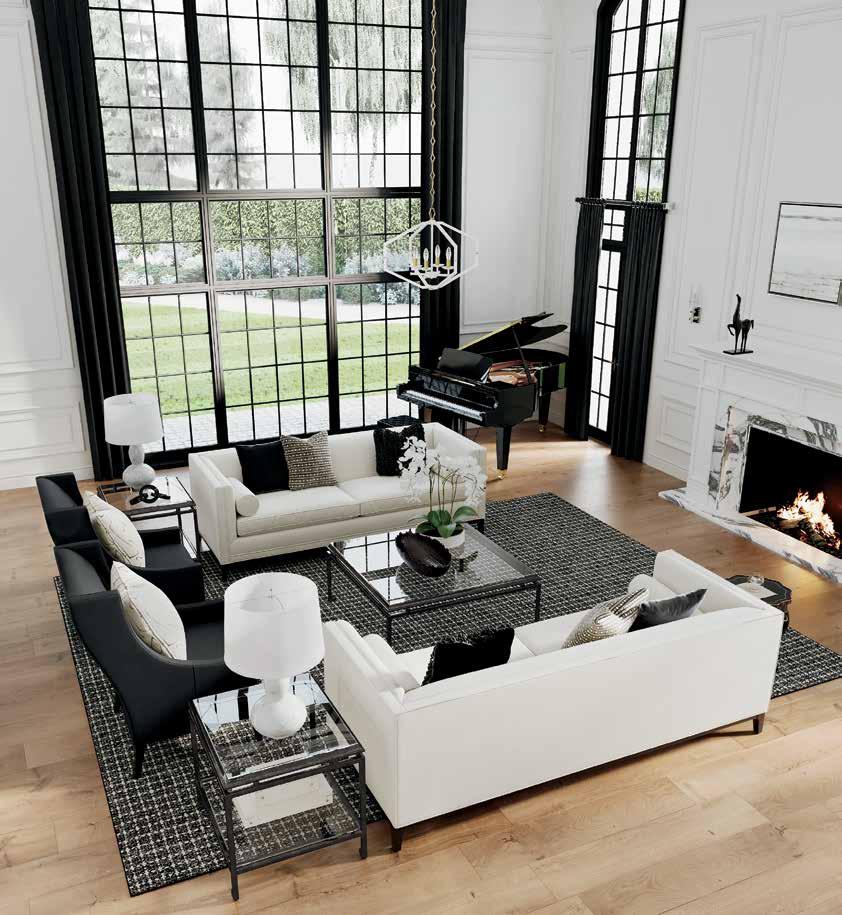

445 Hutchinson Ave., Ste. 280 Columbus, OH 43235
614.891.0575 www.biahomebuilders.com
Jessica McKinney Interim Executive Director
Margaret McGuire-Schoeff Director of Education & Events
Kelly Harrop Director of Government Affairs
Sarah Todd Membership Coordinator
biaparade.com
1335 Dublin Rd., Ste. 101C Columbus, OH 43215
614.572.1240
www.cityscenecolumbus.com
Publishers of: CityScene Magazine, Dublin Life Magazine, Healthy New Albany Magazine, Tri-Village Magazine, Pickerington Magazine, Westerville Magazine and Discover Grove City
Kathleen K. Gill CEO
Gianna Barrett President
Dave Prosser Chief Creative Officer
Christy Smiley Business/Office Manager
Megan Brokamp, Jane Dimel Ella Jay, Rachel Karas Editors
Garth Bishop Contributing Editor
Elise Conrad, Avery Gillis, Disha Hoque Editorial Assistants
Rae Moro, Laura Pappas Media and Marketing Advisors
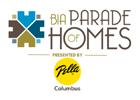
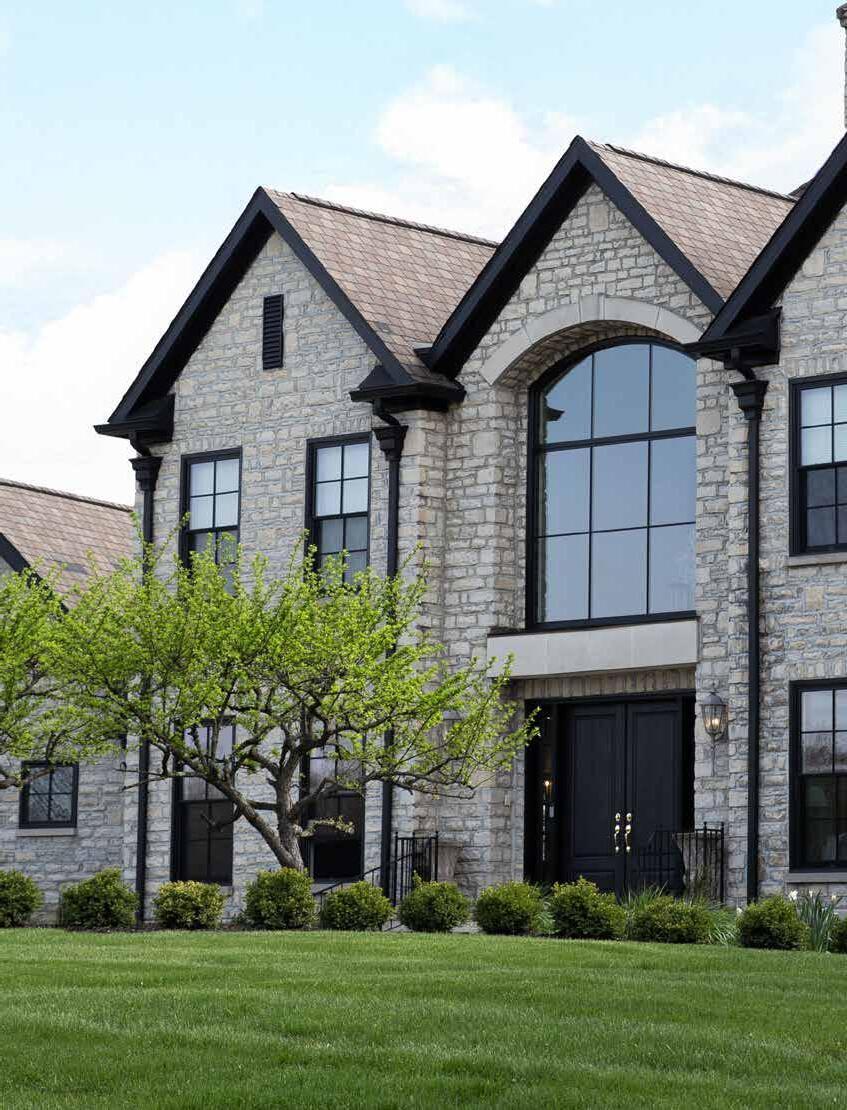
For more than 70 years, the Parade of Homes has been the premier showcase of homebuilding excellence in central Ohio. What began as a bold idea to celebrate craftsmanship, innovation and the dreams of homeownership has grown into a beloved tradition that continues to inspire, excite and set the standard for design across our region.
The Parade is brought to you by the Building Industry Association of Central Ohio (BIA), a trusted voice and leader in the homebuilding industry since 1943. The BIA proudly represents the builders, developers, remodelers and suppliers who shape the places we live, work and play.
Since its inception, the Parade has been a celebration of central Ohio’s thriving homebuilding industry and a time-honored tradition that invites the public to explore the latest in residential architecture, interior design and community development. It’s more than just a tour; it’s a source of inspiration, a reflection of the region’s growth and a showcase of the talented builders, designers and tradespeople who bring our homes to life.
This year’s Parade continues in a scattered site model, allowing you to explore some of the area’s most stunning new homes in a range of neighborhoods and communities. This format gives visitors the unique opportunity to see homes within the actual communities where families will live, showcasing not just the craftsmanship inside the homes, but also the surrounding neighborhoods and environments that make each one special. Whether you’re gathering ideas for your next remodel, dreaming of a new build or
simply admiring the local style and craftsmanship, there’s something here for everyone.
Of course, none of this would be possible without the incredible support of our sponsors. Their partnership is what brings the Parade to life each year. We are especially grateful to Pella of Columbus, our presenting sponsor, for their unwavering commitment to quality and innovation. Their support helps us continue this iconic event and showcase the best our industry has to offer.
We’re also deeply grateful to all of our supporting sponsors, vendors and BIA members whose passion and partnership fuel this event and our organization. Their contributions not only support this showcase of
homes but also help advance the entire industry and the future of homebuilding in central Ohio.
So, whether you’re a first-time visitor or a long-time fan, welcome. Take your time. Be inspired. And most of all, enjoy the 2025 Parade of Homes.

Sincerely,
Jessica McKinney
Interim Executive Director BIA of Central Ohio

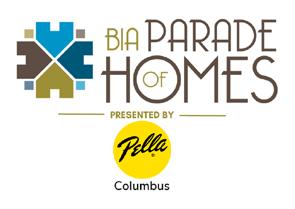

























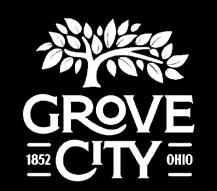
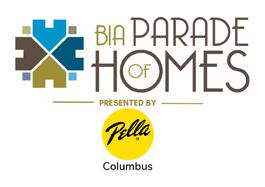
By Ella Jay
What if house hunting felt less like a chore and more like a choose-yourown-adventure novel? The 2025 BIA Parade of Homes invites you to chart your own course through more than 40 unique homes across central Ohio – each one a new stop on the journey toward inspiration, discovery or maybe even your dream home.
From Sept. 18-28, Thursdays through Sundays, the Parade will run from noon to 6 p.m., with featured properties scattered throughout communities such as Dublin, Powell and Grove City – all showcasing the best in residential design, craftsmanship and community planning.
Since adopting its scatteredsite format in 2021, the Parade has grown in reach and flexibility, so you can experience homes in the neighborhood you already love, or ones you’re just starting to explore. Seventeen builders will take part in this year’s event, offering a broad mix of single-family homes, multi-generational homes, condos, townhomes and even apartments.
With so many homes and neighborhoods to explore, you can enjoy this year’s Parade no matter who you are.
The Designer at Heart: From luxurious finishes in Galena’s Miller Farm to inventive backsplash and lighting choices in Reynoldsburg and New Albany, this year’s homes are packed with design-forward details.
Keep an eye out for smart storage units, statement fireplaces and walkin pantries that blend beauty with function.
The First-Time Buyer: With diverse layouts and price points, the Parade is an excellent opportunity to compare what’s available across central Ohio. Walk through a model in Grove City or explore the familyfocused neighborhoods in Dublin’s Tartan West to get a feel for what “home” could look like for you.
Looking for Low Maintenance: Epcon Communities in Grove City and other low-maintenance builds throughout the Parade cater to those looking for comfort, community and clever use of space. Think ranch-style layouts, modern amenities and locations close to shopping, dining and recreation.
The Weekend Explorer: The Parade is just as enjoyable for curious visitors and day-trippers. Make it a day with friends or family as you visit homes in scenic areas such as Sunbury and Plain City. It’s a fun, free way to gather ideas, admire architecture and indulge in a little daydreaming.
Before you head out, plan your route by visiting www.biaparade. com. Each stop on the Parade is clearly marked, and you can easily build a tour that fits your interests and schedule.
Whether you hit two homes or 20, you’ll walk away with fresh ideas
and maybe even a connection to a builder who can bring them to life. Whether you’re imagining your next move or simply love seeing what’s new in homebuilding, the 2025 BIA Parade of Homes is your invitation to explore the possibilities.
Ella Jay is an assistant editor at CityScene Media Group. Feedback welcome at ejay@cityscenemediagroup.com.
page 36
page 42
page 58
page 54

By Jane Dimel and Elise Conrad
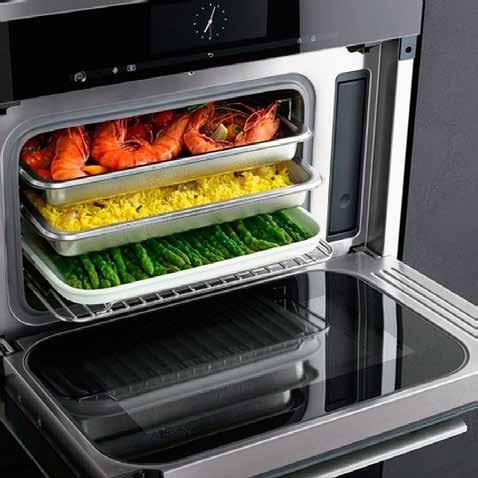
Fashions in home design are forever evolving, from the warm tones and shag carpets of the 1970s to the early 2020s’ preference for more neutral tones and whites.
There is nothing wrong with following a trend that speaks to you, whether it’s a colorful, checkered blanket; a subway tile backsplash; or something in between. These trends can act as time capsules, reminding us of different times and interests in our lives.
Customization, durability, functionality and sustainability all thread throughout the home trends of 2025, from appliances to doorways to roofing.
Multifunctional pieces complemented by smart, sleek and sustainable designs are all the rage. We’re talking microwaves with dual and triple functionality, including air fryer and convection oven capabilities. Stainless steel appliances are here to stay, so make sure you order the no-fingerprint finish.
Warm tones and expansive, enduring styles give homes the right
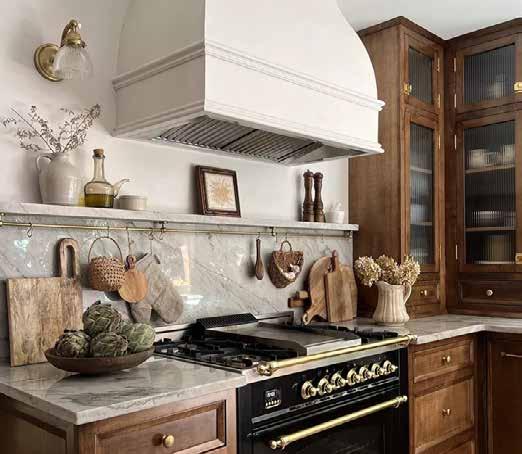
tone from the foundation. With engineered materials ranging from vinyl and porcelain to ceramic tile and carpeting, it’s not just about style and comfort; it’s about durability and function. Variation can also come in plank widths: wider or different-sized planks, as well as alternate texture options such as stone.
With natural wood textures and moody earth tones rising over allwhite kitchens, this year’s trends are bringing the outside in and putting the inside away. Appliances and work areas are increasingly tucked behind custom concealing cabinetry and fully functioning butler’s pantries.
Galley closets are proving popular in 2025, as setups with settees, islands and staged lighting can create a curated oasis space just off the bedroom. These closets are great multifunctional spaces, perfect for everyday routines: everything from getting ready in the morning to kicking up your feet and relaxing in the evening. Warm tones and
custom finishes with specialized compartments for accessories and adjustable shelving set the mood.
Sleek and low-maintenance styles are in. Thinner slabs and rounder edges are creeping up in popularity with more earthy and natural options. Common materials include custom granite, terrazzo and quality quartzite.
Diverting from previously popular browns and neutrals, the 2025 colors of the year are darker with mature hues. Cinnamon Slate, a mixture of deep plum and velvety brown, and Quietude, a light sage with a hint of blue, were named the top colors by Benjamin Moore and SherwinWilliams, respectively.
This year’s lighting trends are bringing back nature-inspired designs, incorporating organic shapes and natural materials into chandeliers and table lamps. Sustainably sourced materials are the focus of many home designers
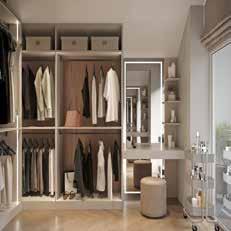
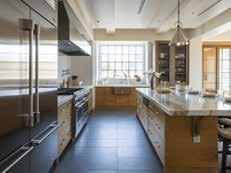
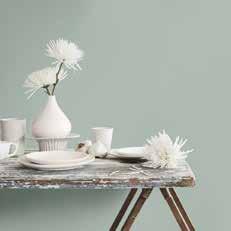
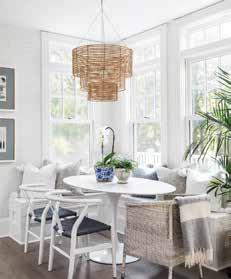
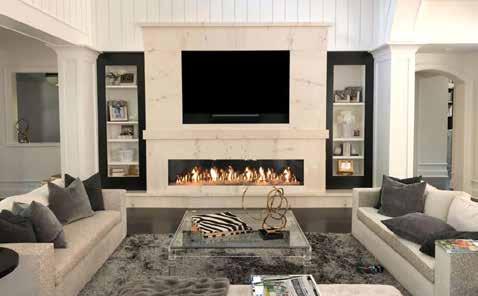
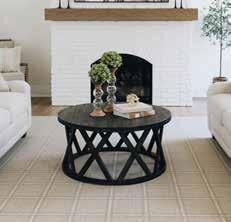
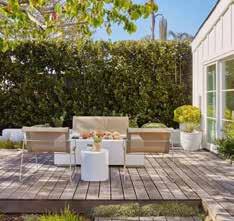
who are working to incorporate solar-powered lighting options and fixtures made of recycled materials.
The neutral and sleek color palette is here to stay for fireplaces, but in a more sustainable way. Some models feature hybrid gas and electric boxes that use bioethanol and recycled wood waste, as well as new features such as mobile precision controls for heat and lighting and visual upgrades such as soundscapes, vapor mist and LEDs. Capture a more contemporary look with light, durable, limestone-mimicking stone with a black firebox, or create a warm cottage feel with a colorful or mixed material mantel.
Wide boards are in, providing durability and a sleeker look for homeowners looking to redo their back decks. Many are turning to materials with a higher percentage of recyclable features, including when installing outdoor kitchens. Multilevel decks and natural tones are also getting attention, as designers and homeowners look to create multi-faceted spaces used for parties and other social gatherings.
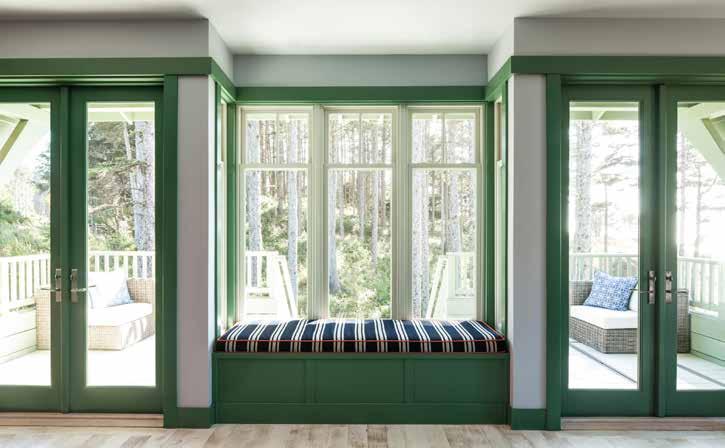
Rugs
All types of color and texture meet customization in this season’s rugs and carpets. Customize the size, colors, edging, materials and more by working with experts at galleries such as K.A. Menendian Rug & Carpet Gallery, which works with industry-leading carpet and area rug brands to offer wool and synthetic fiber as well as solution-dyed nylon to provide luxury and durability.
Doors and Windows
Sustainability is also a theme among 2025 door and window trends. Because of the growing interest in environmental responsibility, homeowners are prioritizing materials such as energyefficient glass and renewable finishes. Colorful door and window trim is the perfect way to create a statement and embrace individuality in the home.
Landscaping
While organized, pristine outdoor spaces are praised, 2025 trends embrace less rigidly organized gardens that highlight native plants and lush foliage. Outdoor spaces focus on natural elements and relaxation, which natural growth embraces, allowing for a more organic aesthetic and a shift away from overly manicured landscapes.
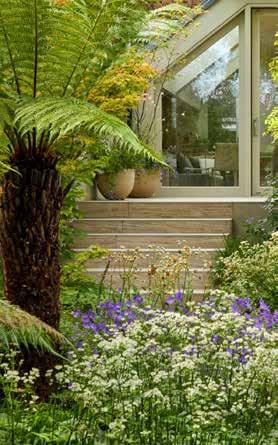

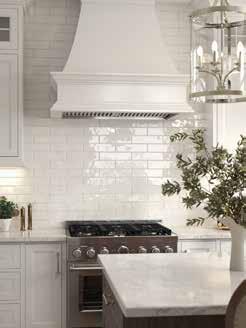
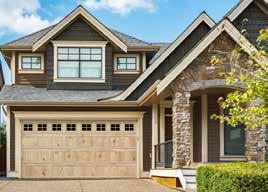

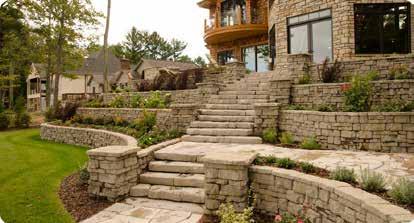

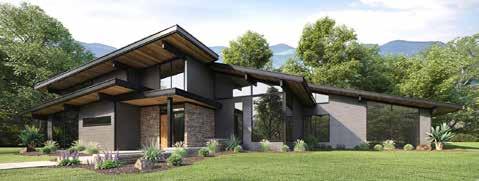
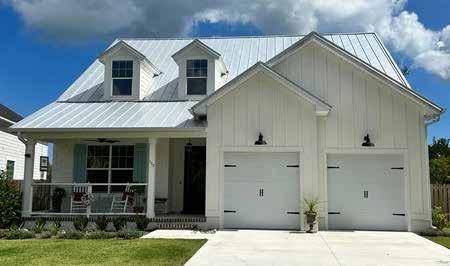
Those looking to refresh their house’s exterior are turning to long-lasting options such as stucco and wood instead of vinyl. Mixed materials have steadily grown more popular over the years, with examples including the pairings of stucco with stone, siding with brick or nature-inspired designs with natural stone.
Silhouette and sustainability are key to roofs this year. Minimalist, contemporary styles such as flat, sloped, butterfly and balcony are great for incorporating solar panels, or for providing shade for covered or extended patios and other outdoor spaces. Smart and cooling roofs are great options for promoting energy efficiency, while metal, synthetic and recycled materials are durable and long-lasting for low maintenance.
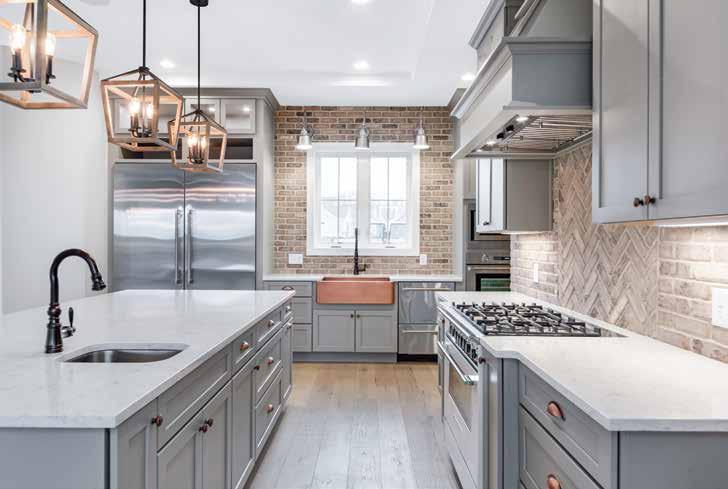
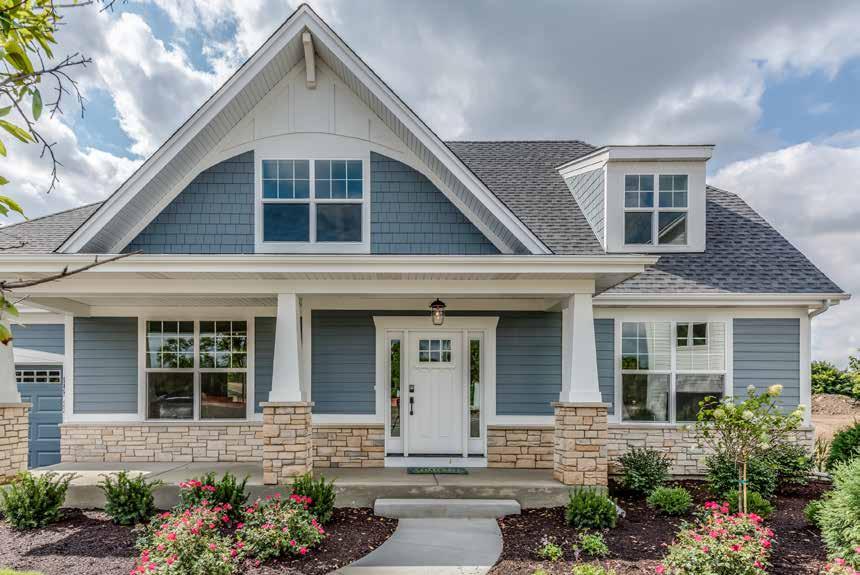
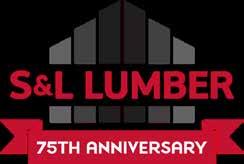
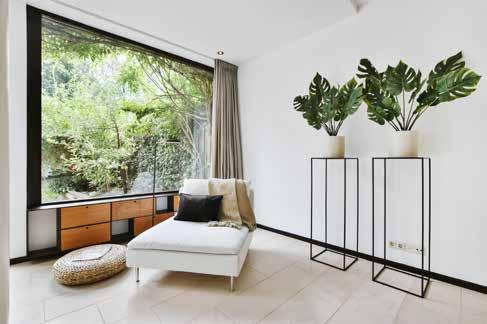
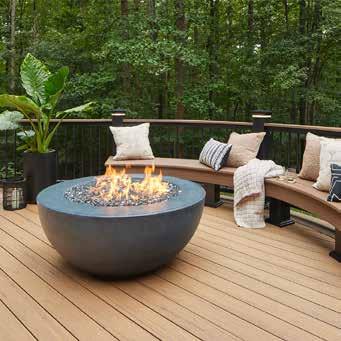

By Garth Bishop
Photos courtesy of Wayne Homes
If you’ve ever turned a den into an extra bedroom, or a dining room into an office, or a basement into a workout room – even if only temporarily – you know that the defined purpose of any given room in the house is never set in stone.
Homeowners have always sought flexibility in their living spaces, but their interest in multifunctional spaces has intensified in recent years, especially after the COVID-19 pandemic forced everyone to spend a lot more time at home. That flexibility has also gotten more important as interior spaces have gotten smaller, particularly in urban areas.
When a room has multiple uses, it can be helpful to designate different sections for those different uses, a concept known as zoning. You can accomplish this with physical
dividers, but you can also accomplish it through strategic placement of furniture, rugs and even lighting. Among the most common means of marking the different sectors of a multifunctional space are:
• Bookshelves and other shelving units
• Couches and loveseats
• Area rugs with distinctive shapes, colors, patterns and textures
• Flexible partitions, such as curtains and sliding doors
• Decorative screens
• Paint colors, such as on accent walls
• Distinctive ceiling styles and finishes, such as coffered or crown molding
• Light fixtures Through judicious use of zoning, you can even create a new “room” out
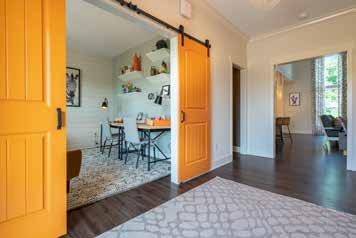
of a smaller space such as a closet, nook or butler’s pantry. An Architectural Digest story suggests using this method to create a small space for relaxation with soft flooring, such as rubber, mats or low-pile carpet.
Furniture is a key consideration in making a room more adaptable. When you use smaller furniture, or just less furniture entirely, it’s much easier to differentiate the sections of a room that are used for multiple purposes, per interior design firm Studio McGee. As a knock-on effect, rearranging furniture becomes a much quicker and more convenient endeavor when that furniture is smaller and easy to move around.
On top of that, there’s a variety of specialty and dual-function furniture that can be particularly
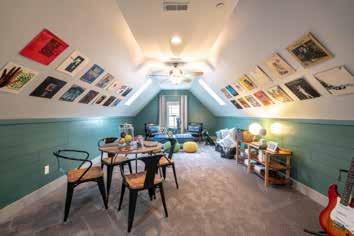

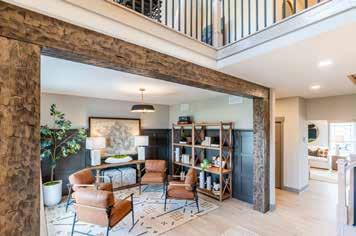
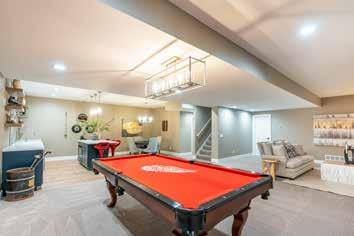
Biophilic design and the art of bringing the outdoors indoors
As the recent proliferation of outdoor kitchens shows, many homeowners are seeing the appeal of melding interior spaces and exterior spaces.
Well-placed outdoor rugs, tables, chairs, ottomans and even heat lamps can make an outdoor area such as a porch or balcony feel like a more intimate indoor area, while shutters and panoramic windows can bring the outdoors into an indoor area.
There’s more to that outdoor appeal than just the convenience of being able to cook for outdoor guests without constantly having to go in and out of the house. Studies have suggested a variety of benefits associated with incorporating the outdoors and other natural elements into indoor spaces.
The prioritization of connectivity to the natural environment is known, in the building industry, as biophilic design. Architecture platform Arch Daily points to a long list of potential benefits of biophilic design, including reduced stress and anxiety, improved attention span, greater productivity and creativity, and even lowered blood pressure.
Naturally (pardon the pun), plants are a key element of biophilic design. Options range from small plants for offices to collections of plants in place of furniture to more ambitious projects, such as living walls with a variety of greenery.
Beyond the foliage, there are plenty of ways to incorporate biophilic design into the home. Soft tones, natural building materials, natural light and natural ventilation are some of the biophilic design elements put forth by Architectural Digest. Even the shapes of furniture and accessories can make a difference; curves, per Arch Daily, appear less threatening to the human subconscious than do sharp edges, making them more relaxing.
Strategically placed mirrors can make green elements even more prominent, especially if the mirrors are wood-framed. Water elements can contribute, too: Think aquariums, fountains and water walls.
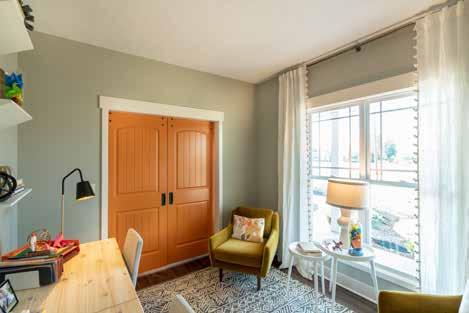
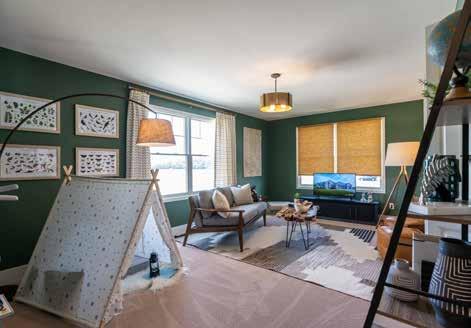
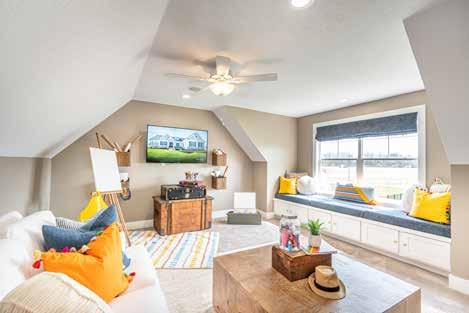
conducive to efforts to make a room multifunctional. Some of the options you might consider include:
• Sofa and Murphy beds
• Extendable dining tables
• Folding tables for dining, work or study
• Storage ottomans and footstools
• Baskets for throws and cushions
Adjustable lighting can be particularly useful for changing ambience. Dimmable overhead lights make it easier to change the lighting to suit the use of the room, while lighting at different levels –think task lamps for home offices, table lamps for watching TV or entertaining guests, and wall lights and sconces to highlight photos and artwork – highlights different sections of the space, according to home improvement and design website the Spruce.
In order to maximize the use of a room with multiple purposes, it’s important to take full advantage of storage options. Built-in shelving, hidden storage inside furniture or under staircases and organizational bins that can be stowed under tables or in closets stow items easily without sacrificing usable space. Incorporating high-up shelving and cabinetry can free up floor space as well.
Bedrooms are particularly ideal for clever storage solutions. In its blog, design planning platform Planner 5D recommends internal chests or compartments in beds to replace dressers, bed linen storage and even shoe storage, as well as headboards with niches to hold books or décor.
Solid storage options also make it possible to repurpose the kitchen – when it’s not otherwise in use –to act as a temporary workspace or designated homework area. Retractable countertops, mobile islands, custom cabinets with adjustable shelves and hidden drawers are some of the possibilities, per Planner 5D.
According to the Spruce, neutral tones make it easier for the space to evolve with your needs, as well as to add personal touches and decorations. Another option is to paint the room white and use pillows, throws and other accessories to add color, which means you can even change your colors seasonally.
Garth Bishop is a contributing editor at CityScene Media Group. Feedback welcome at feedback@cityscenemediagroup.com.
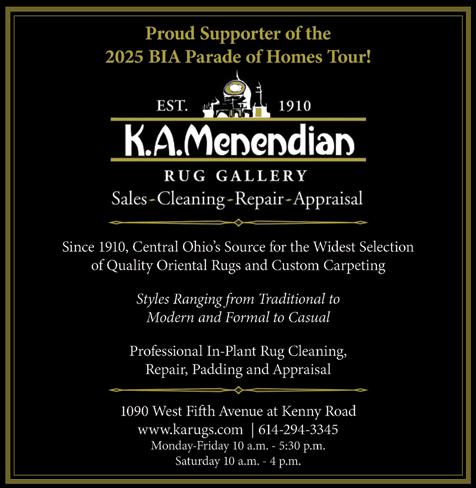
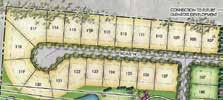
Specializing in luxury custom homes, we create grand spaces with hearth rooms, large islands, luxurious Primary Suites and opulent Primary bathrooms.
Winterbrooke Place “The Reserve”
• Currently taking lot reservations with preconstruction pricing.
• Building starts in October 2025, 6 prints available for customization.
• A-Rated Olentangy School District
• Enhanced entranceway into The Reserve, with fencing, lighting and landscaping.
• Enjoy all the amenities as Winterbrooke Place, with over 27 acres of open space, 14 parks and miles of trails.
Committed to quality for 35 years Call today:
bob@arlingtonbldrs.com www.arlingtonbuildersinc.com

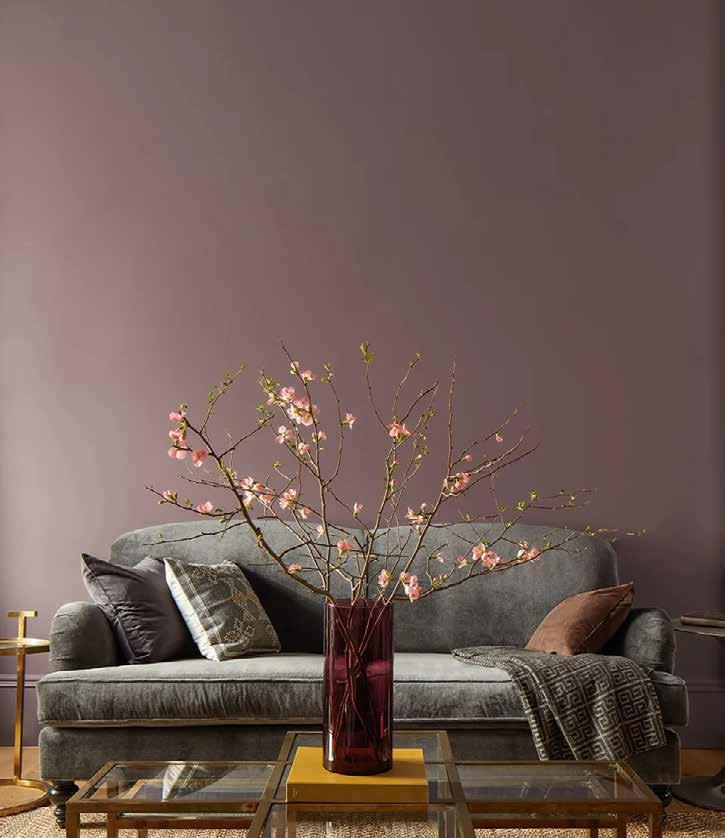
By Ella Jay
Picture stepping into a room completely saturated in one color – walls, ceiling, trim and all. Dark or light, one single shade can set any tone you choose with a dramatic yet comforting flair.
Behold the magic of color drenching, or color washing. This bold design trend has gained popularity as more homeowners shift away from the cool grays and whites that have ruled the past decade.
This year, color is making a comeback – and this time, it’s all about warmth, mood and personal taste.
Color drenching entails the use of a single shade across an entire room: ceiling, trim and everything in between. It creates a seamless, enveloping look that can instantly change the feel of the space. Depending on the chosen color, the effect can be dramatic and bold, or soft and serene.
The beauty of this trend is its flexibility. A deep, midnight blue may be perfect for a cozy bedroom, while a muted, pastel orange can bring warmth and charm to a powder room or hallway. It’s the perfect way to make a statement without relying on a pattern or busy details, and it works just as well in small rooms as it does large ones.
For years, whites and grays have reigned supreme, taking over kitchens, bathrooms and open floor plans. While cooler, neutral tones create a clean, crisp and classic backdrop, they sometimes lack expression for those craving a moodier, more maximalist space.
Enter warmer, earthier color palettes. Shades such as ochre, rust, olive, plum and even sand add depth without being overwhelming and feel both on-trend and timeless. They also pair beautifully with natural elements such as wood, linen and stone, perfectly in sync with other growing trends: organic modern and biophilic design.
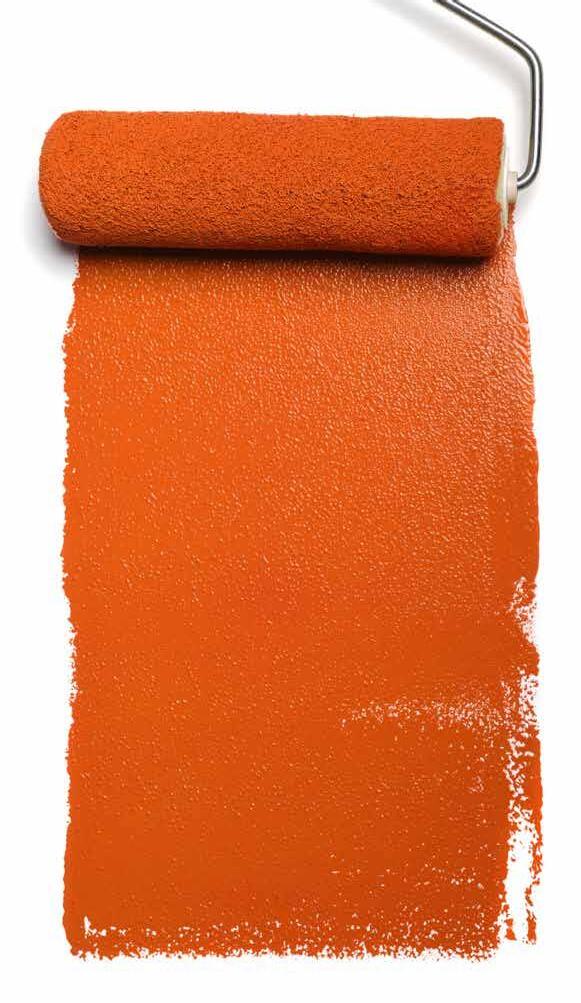
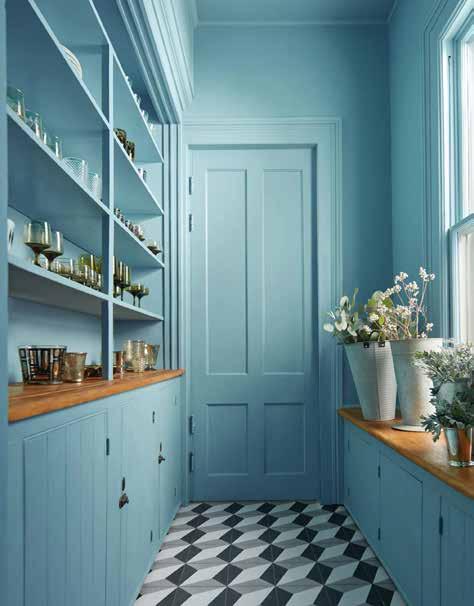
furniture. Homeowners are looking for a sense of grounding, and warm hues combined

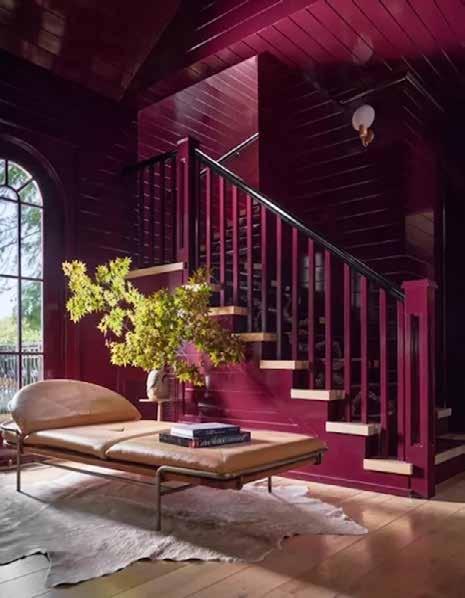
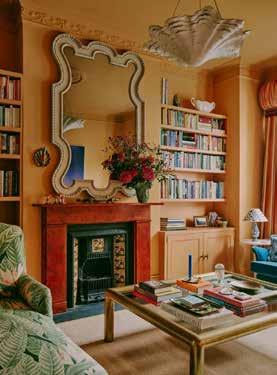
Your guide to going bold
You don’t have to commit to painting every wall and ceiling in your house a singular color to get in on this trend. Color drenching and earthy tones can be introduced in thoughtful, subtle ways as well, especially if you’re new to bold design choices.
Here are a few tips:
• Start small. Powder rooms, laundry rooms and hallways are great places to try color drenching without going all in.
• Go matte. A matte finish creates a soft, velvety look that feels highend and cozy.
• Mind the lighting. Warm-toned light bulbs can enhance earth tones, while cooler lighting may flatten them.
• Stick to one tone. Drenching works best when the furnishings and decor stick to a similar color family, allowing the space to feel cohesive and stylish rather than chaotic.
• Layer with texture. Not a fan of patterns? Woven rugs, boucle upholstery and wood accents can all add similar depth without feeling messy.
Just one bold room – whether a richly colored office, a soft terracotta guest room or a green-drenched hallway – can add personality and flow to an otherwise neutral home.
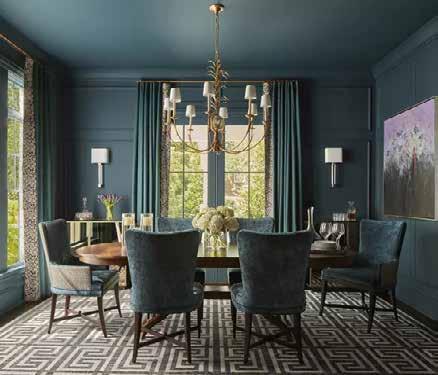
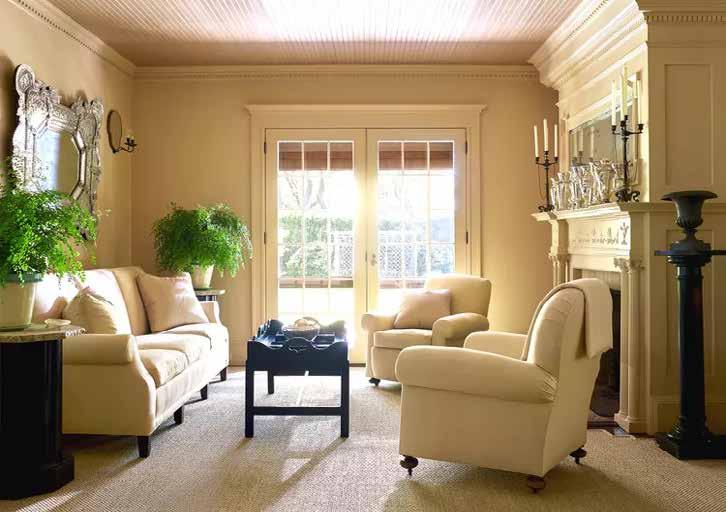
There’s nothing wrong with white walls or a soft gray palette. Many homes still feel fresh, beautiful and inviting with cooler colors. But for those looking to infuse their space with something new, warm tones and saturated color offer a fun alternative. Design trends come and go, but the move toward bolder, more expressive colors reflects exactly how most people want their homes to feel: personal, lived-in, comforting and inviting. Your home is your sanctuary, so why not make it uniquely yours?
Ella Jay is an assistant editor at CityScene Media Group. Feedback welcome at ejay@cityscenemediagroup.com.
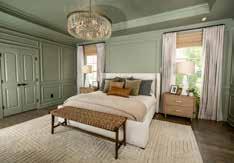
When considering the size and purpose of a room alongside the mood you wish to set, choosing one color can feel like a lot of pressure. Here’s a guide to finding a shade that not only looks good, but feels good.
Mood
Calming and restful: Colors such as soft sage, dusty rose, lavender and warm taupe promote relaxation and work well in low-light spaces.
Cozy and intimate: Add warmth and drama with deep plum, olive green, navy or charcoal brown.
Bright and energizing: Try warm but subtle colors such as goldenrod, ochre, terracotta or clay pink.
Grounded and organic: Colors such as warm beige, sand, camel and moss green pair beautifully with wood, linen and stone.
Function
Bedroom: Stick with restful tones such as sage, mauve, dusty blue or soft browns to create a relaxing retreat.
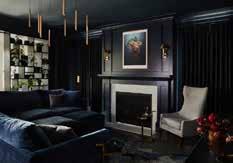
Living room: Warm neutrals, olive, clay or creamy terracotta bring a cozy, lived-in feel, especially when paired with neutral textures.
Kitchen: Warm whites, sage green, muted oranges and yellows and even a deep teal offer style alongside timeless charm.
Bathroom and powder room: These small spaces can handle bold. Try an inky blue, blackberry or forest green for a moody effect, or a soft peach or blush for charm.
Smaller rooms: Light, warm tones such as buttercream, soft blush, sandy beige, or light blues and yellows open up a space and reflect light. Want a bolder feel? Drench the room in a darker hue such as navy or charcoal to make the space feel cohesive.
Larger rooms: Richer shades such as clay, ochre and olive create intimacy in open layouts. Just balance the colors with lighttoned furniture, warm lighting and natural textures to keep the room feeling airy rather than heavy.
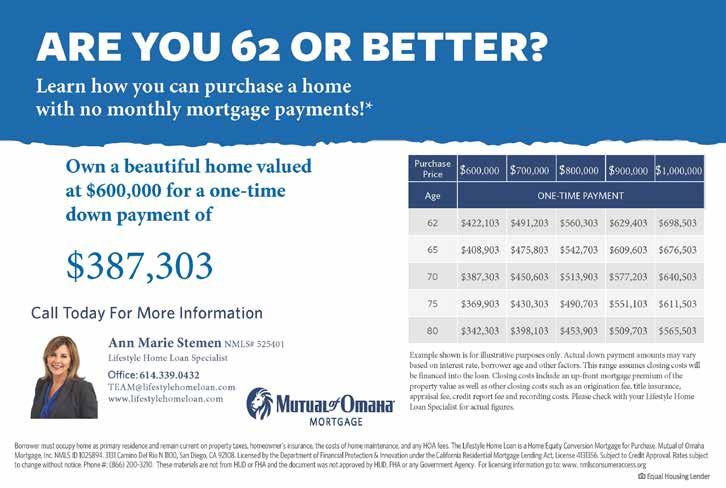




By Avery Gillis
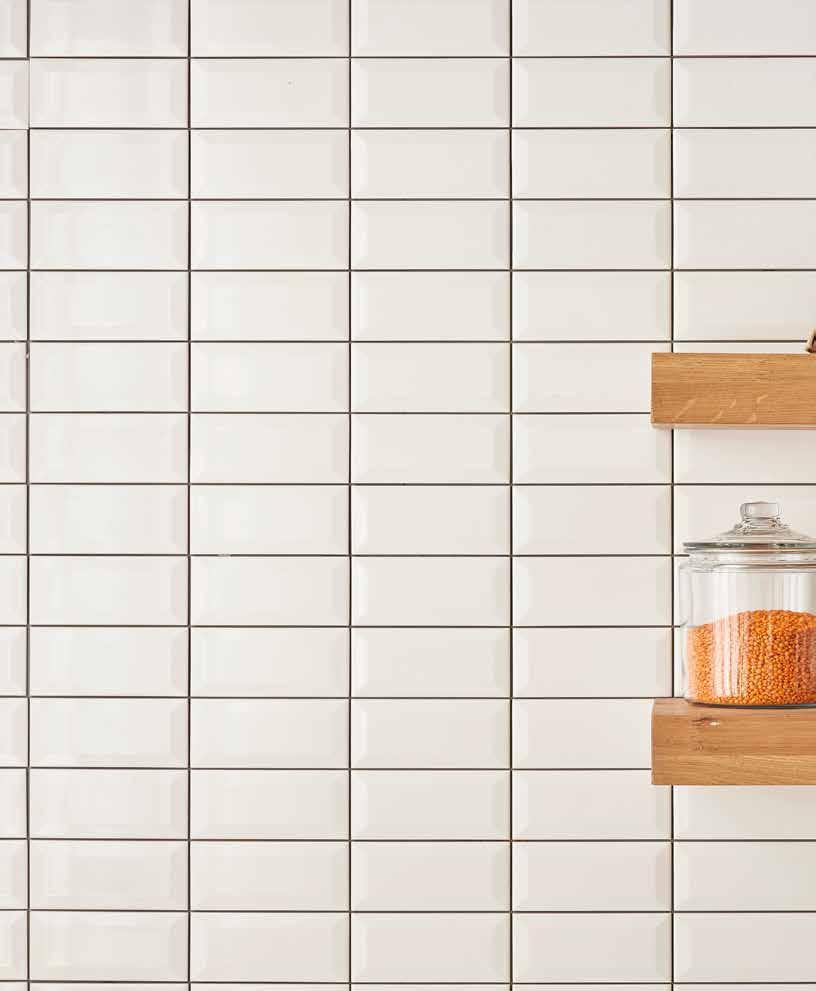
and UnitedPhotoStudio1/iStock
Recent trends in interior design have seen a rise in open shelving as a means of practical storage that infuses a space with a minimalistic quality. While open shelving might look great in a photo shoot, here are five things to consider before installing open shelving in your space.
Materials

The most commonly used material for shelving is wood, but open shelving can also be done with metal or even glass. Consider the aesthetic and function of the intended space to find the right fit. Metal shelves provide an industrial accent for the heavy-duty, high-traffic areas in your home. If opting for glass, understand that the elegant shelving style will be more limited in terms of how much weight it can hold. Both alternative shelving options might require professional consultation before installing.
Space and size
Open shelving works wonders in smaller spaces, making the room seem bigger without the added measurements of cabinetry. In an already spacious room, open shelving adds little to the overall design or visual impact. Before
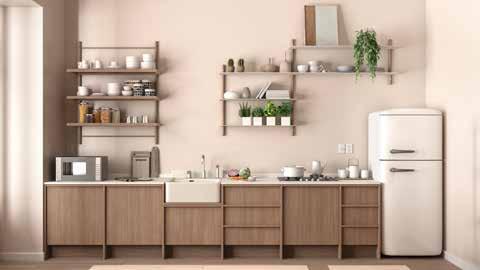
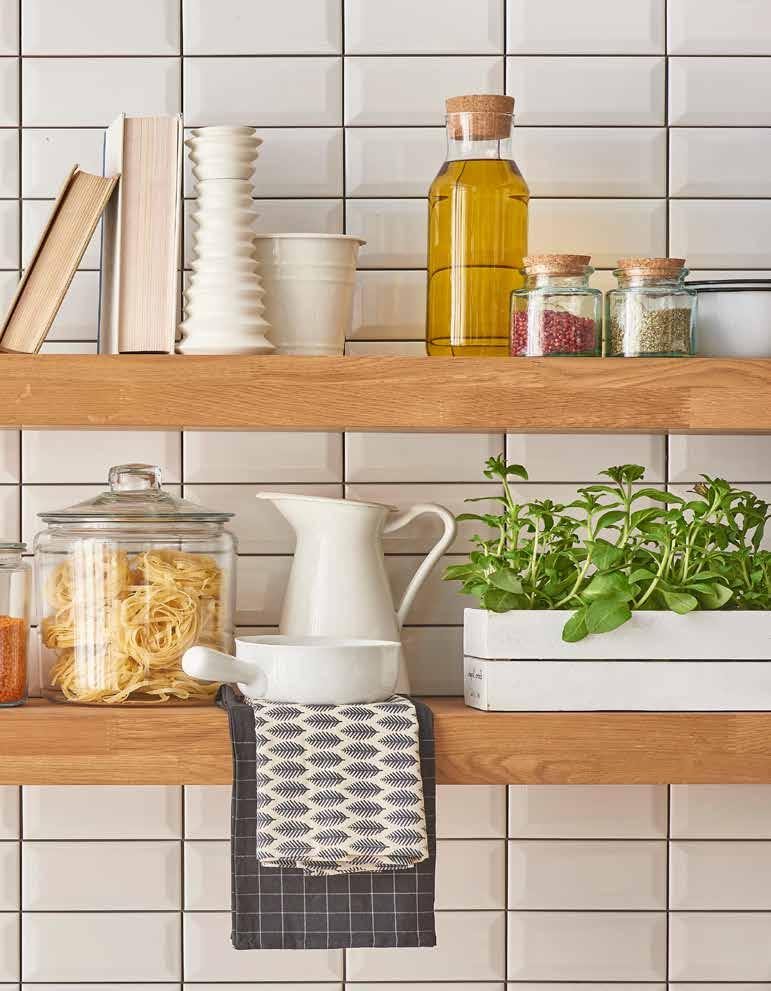




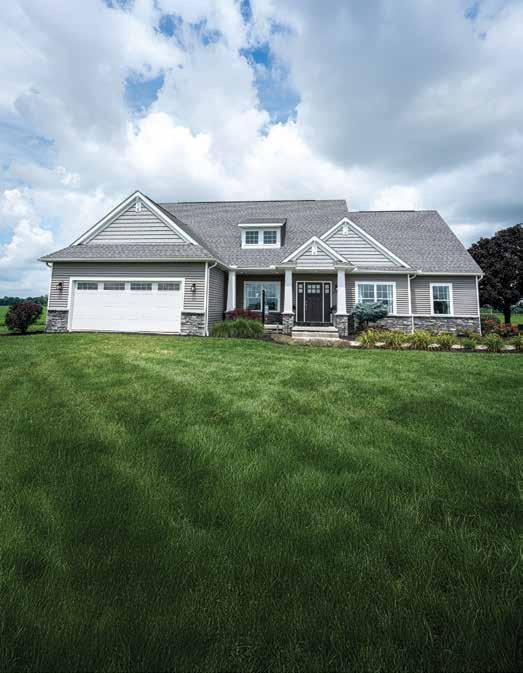


adding open shelving, consider whether the space itself would benefit from the minimalistic approach if something more substantial can pull your vision together.
It is important to take the construction of the home itself into account when mounting anything on the wall. Anchor points should be drilled directly into wall studs to increase the longevity of the shelf. Drilling into studs provides the shelves with extra support, ensuring that the screws don’t rip out of the wall. Prefab shelving is a great option for those who want to DIY their project, but when opting for custommade shelving units, it might be best to hire a professional to find optimal anchor points.

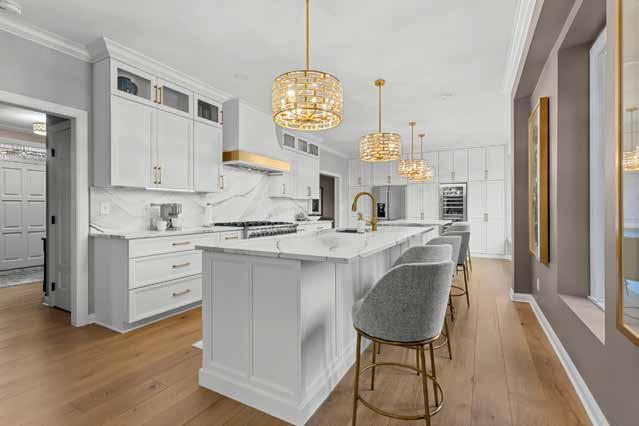
Before adding open shelves, think about whether the shelves will be functional or serve a more aesthetic purpose. Functional shelves in hightraffic areas such as the kitchen require less frequent dusting of both the shelf itself and items, while shelves that act as stylistic accents require more frequent cleaning, especially for those planning to display collectibles or family heirlooms. When prioritizing functionality, consider what items are used the most and style them on lower shelves for ease of access. Lesser used items and appliances can combine function and style as they crown the upper shelves.
Whether styling open shelving means showing off a shiny new stand mixer or decorating with flowers, consider that the transparent nature of open shelving means that anyone who enters that space will see what you store there. Homeowners might want to make sure that the shelves reflect their style rather than act as a catch-all location for things more suitable behind cupboards, such as baby dishes or novelty cups. Plan your space efficiently and make sure that there is enough alternative storage space before installing open shelving.
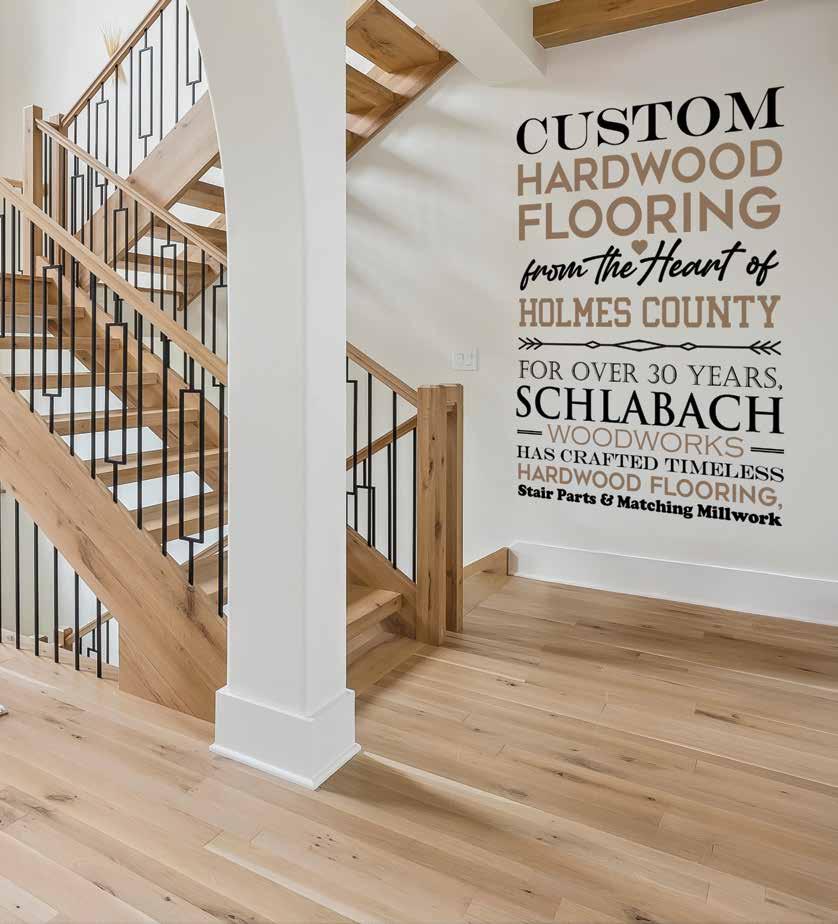


By Disha Hoque
A kitchen island, typically serving as a casual dining and preparation space, is a no-sweat addition to any kitchen and a frequent find in modern homes. Finding the bestfit island can maximize the room’s space and functionality.
There are many different variations, features and styles to consider when choosing the right island for your space.
Rectangular islands, the most common style, are suitable for most kitchens. An L-shaped structure typically includes extra seating and storage, and is more at home in a larger kitchen. For smaller kitchens, a peninsula-shaped island extending from existing countertops saves square footage.
Though most islands are singlelevel, a multi-level configuration adds an interesting touch to the structure. One level can be dedicated to seating, another to cooking and storage.
An island can be made to hold any number of kitchen standbys: sinks, dishwashers, cooktops, pull-out garbage bins, even butcher blocks. For even more versatility, mobile islands present a perfect compromise between functionality and price.
Considering the available space, traffic flow and storage needs when
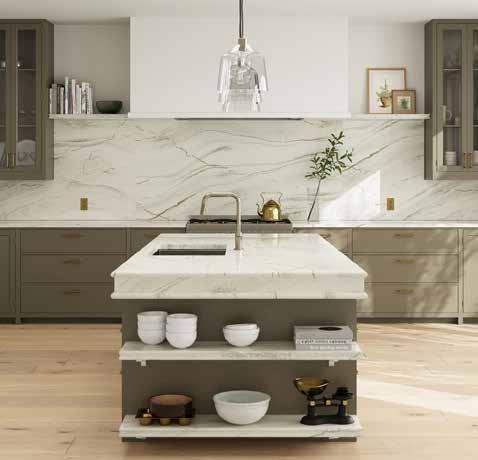
installing a kitchen island helps further optimize the space.
When determining the size of the structure, staying within 10 percent of the kitchen’s square footage ensures the island looks properly placed and cohesive with existing cabinetry.
Considering clearance between the island and the existing counter space is also important. A margin that’s too small can lead to the room looking cramped, while too much space between the island and other countertops can result in the island looking disconnected.
Ideally, the clearance space between the island and the rest of the kitchen is at least 36 inches.
Kitchen islands, although a longtime staple for homebuyers, often reflect design and style trends, and the countertops are a key component. Before picking a colorway, though, you should consider durability, maintenance and versality.
Quartz and granite are commonly used for countertops because of their natural-stone appearance, versatility and resistance to damage. These
Originating in the 1800s, the kitchen island first appeared in European homes as a worktable in front of the stove or hearth. The original island structure was typically a necessity and a workstation, rather than a dining area.
The functional aspect of the structure remains present in modern kitchen islands, though islands are used as more than just workspaces.
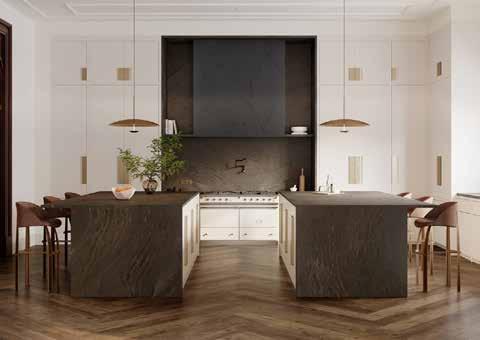
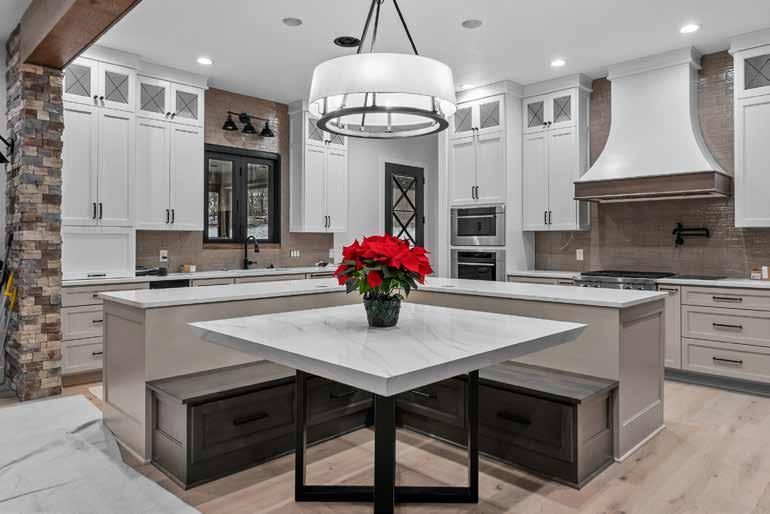
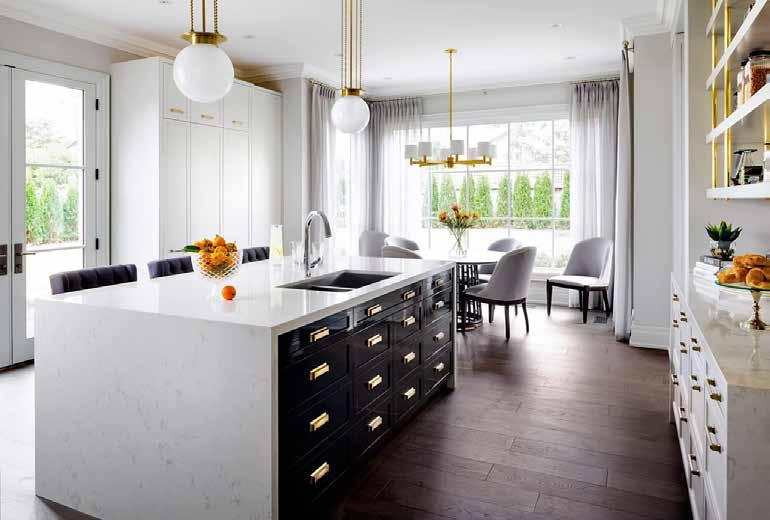
options match perfectly with most preexisting cabinetry and countertops.
Butcher block and stainless steel are other functional options and add a bold finish to the room: a rustic look for the former, a modernistic look for the latter.
Recently, warmer countertop colors, such as oak-inspired hues, have grown in popularity. A material contrasting preexisting cabinetry and countertops adds a unique twist to the space, while matching the cabinetry or countertops can give the room a unified look. A warmer-toned slab sets the mood for the kitchen to be an open and welcoming gathering space.
One might also consider the edge profile of the countertop. A waterfall detail is sleek and futuristic, while an overhanging countertop is a classic finish to the structure. Conversely, traditional round-edge profiles such as bullnoses, ogee and beveled edges are family-friendly and can also add warmth to the room.
Disha Hoque is an editorial assistant at CityScene Media Group. Feedback welcome at feedback@cityscenemediagroup.com.
When scaling and placing a kitchen island, this tested formula can help with kitchen flow.
The sink, stovetop and fridge typically get the most use in cooking, and they’re easiest to access when in a triangle orientation with clear lanes of movement. This creates the work triangle. To maximize efficiency, each leg of the triangle should be 4-9 ft. The sum of the three sides should be less than 26 ft.
This orientation reduces travel time between appliances and limits the risk of clashing with any co-chefs or cabinetry.
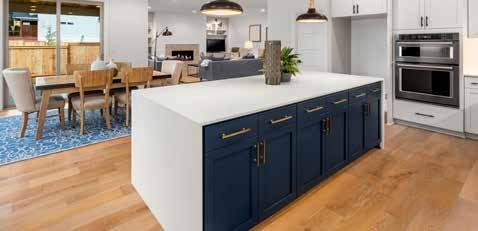

E l eva ti ng I n teri o r s
At America’s Floor Source, we believe your home should reflect you and your personal style. As your exper t style resource, we’ll work with you to curate the best solutions for your ideal space.
Schedule a consultation today!
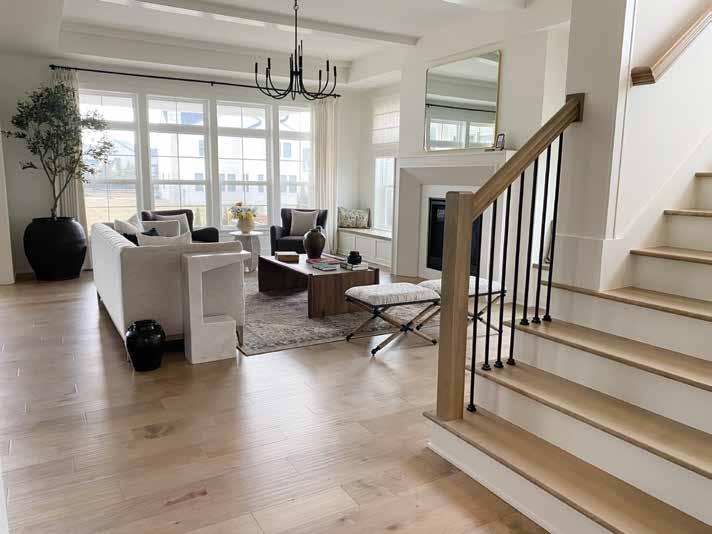

Transform the entry into a oneof-a-kind experience. One that blends artistry, craftsmanship and modern engineering. Because the entry is where home begins. And homes with uncompromising style demand uncompromising entryways.
Look
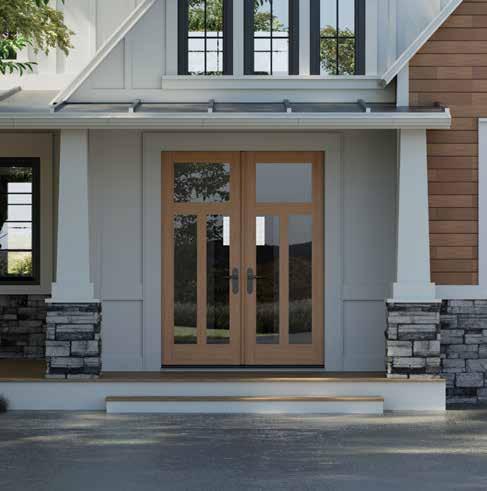

By Elise Conrad
When most people think of glass in the home, they picture the clarity of a windowpane or the elegance of a glass table. But another material is quietly redefining modern living: acrylic glass, often known by the brand name Plexiglass. For homeowners and builders with an eye for innovation and elegance, acrylic is a material worth a second look.
The case for artificial
Acrylic, or polymethyl methacrylate (PMMA), is a transparent thermoplastic known for its strength, versatility and clarity. It’s up to 17 times more impact-resistant than
traditional glass, yet half the weight. That makes it not just a practical solution, but a stylish one, too.
Compared to traditional glass, which can be brittle and heavy, acrylic is far more forgiving. It is resistant to UV damage, less prone to breakage and available in various finishes, from crystal-clear to frosted or tinted. It offers peace of mind for homes with children or pets without sacrificing design.
Acrylic can be cut and shaped to nearly any specification, making it ideal for custom design work. This
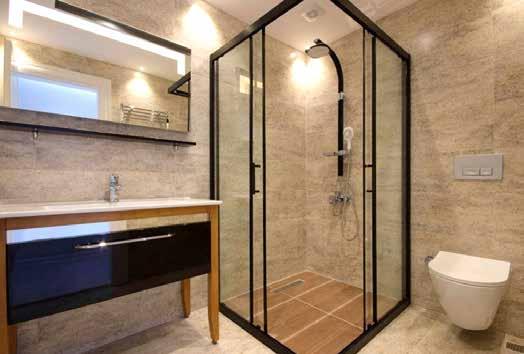
begs the question: Where in the house is acrylic a better alternative to standard glass?
Classic glass door cabinets add elegance to any kitchen. Not only is acrylic a stylish and shatterproof alternative, it is also more transparent than glass, which means cabinets provide a clearer view of what’s inside.
A backsplash can add color and personality to any kitchen, and acrylic makes it easy to create a unique design in any shape or size.
Because it is lightweight, durable and easy-to-handle, acrylic can be used for coffee tables, floating shelves and display units. It blends seamlessly into a space, especially for those who appreciate minimalist or contemporary aesthetics. The transparency helps maintain a light, airy feeling in a room, ideal for smaller spaces or rooms that need a touch of modern luxury.
Frosted or smoked acrylic makes for an elegant alternative to standard glass in shower walls and dividers. It’s easier to maintain and less prone to cracking, and can be custom-cut for curved or unique shapes – a plus for homeowners designing bespoke bathrooms.
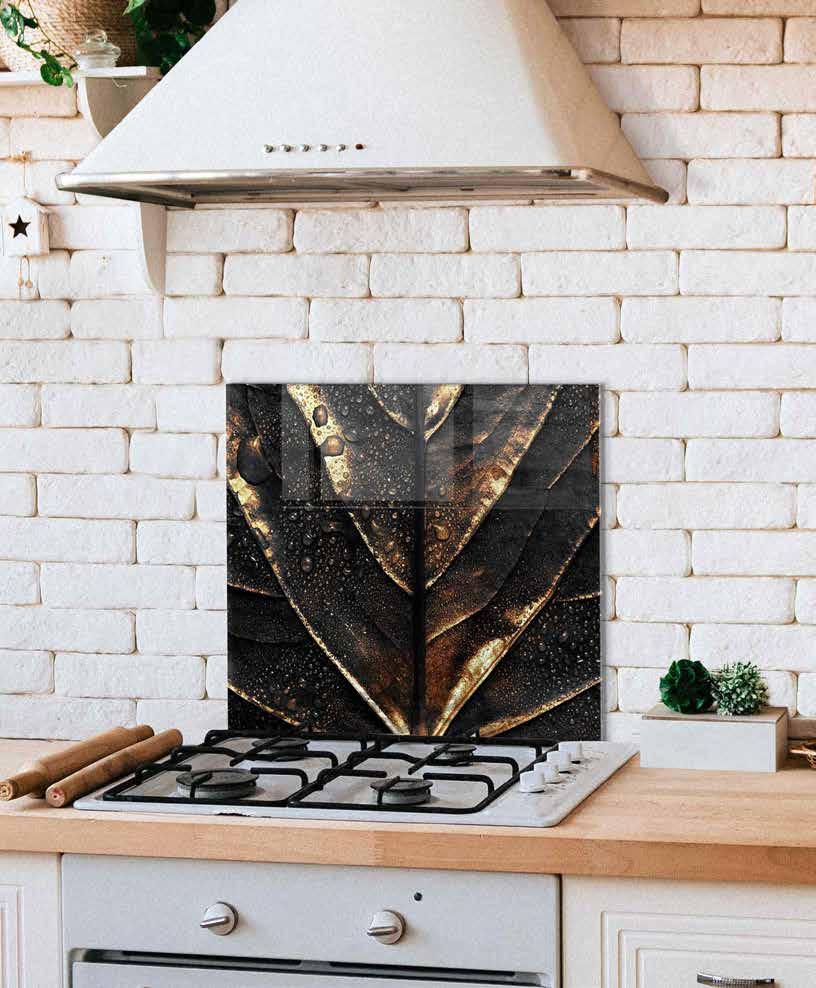

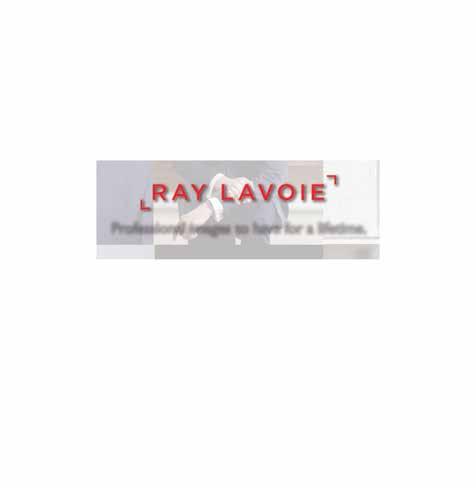




Windows
Highly UV-resistant and allowing more than 90 percent of light to pass through, acrylic is perfect for bringing natural light into a home through skylights, sun tunnels and standard windows. For homes aiming to reduce energy usage while increasing sunlight exposure and durability, this material is a smart upgrade. It even adds another level of safety in areas prone to extreme weather such as high winds, hail or tornadoes.
For a glass alternative in areas prone to high impact such as windows, polycarbonate – which is 250 times stronger than standard glass, yet weighs only half as much –is a much safer choice than PMMA. If scratches are a concern, traditional glass is the better choice, as it is lower-maintenance and much less prone to scratching.
A clear investment in design
From backlit panels in a home bar to layered wall art, or even creative home signage, the only real limit is your imagination.
For homeowners seeking to invest in long-term design, acrylic blends practicality, safety and aesthetic beauty without the compromises that come with traditional glass.
Elise Conrad is an editorial assistant at CityScene Media Group. Feedback welcome at feedback@cityscenemediagroup.com
Seeking other artificial glass options? We’ve got you covered.
Acrylic (Perspex, Plexiglass, PMMA)
A synthetic plastic made by linking chemical molecules (methyl methacrylate).
A strong plastic – 250 times stronger than standard glass – made by combining bisphenol A (BPA) and phosgene COCl2.
Laminated Glass
A safety glass made by bonding two or more sheets of glass with plastic.
Pros and Cons of Artificial Glass
Pros: Impact-resistant and lightweight
Cons: Prone to scratching and not eco-friendly


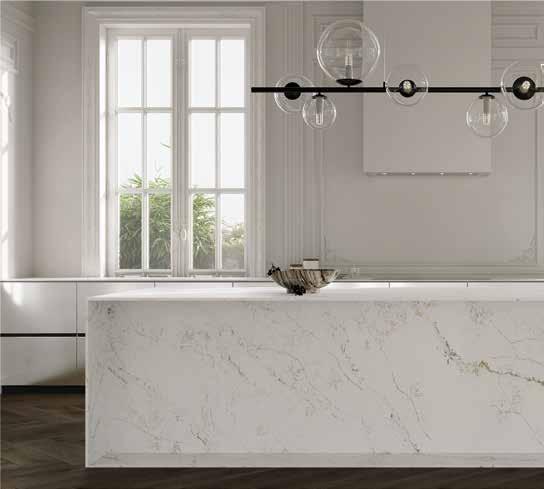
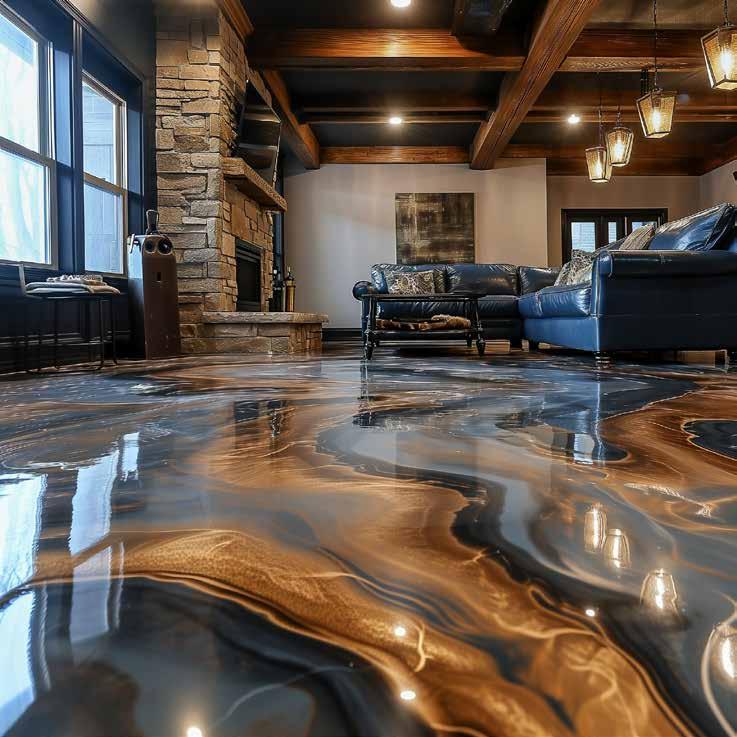

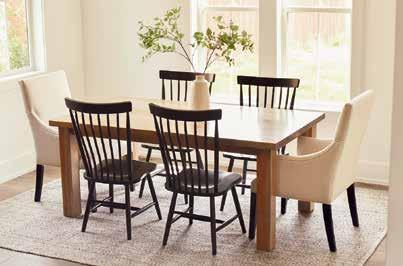

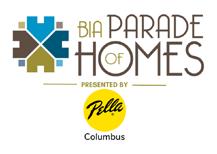
1 M/I Homes • Miller Farm 210 River Birch Dr., Galena, OH 43021 / Single Family
2 Old World Custom Homes • Harlem Estates 11146 Harlem Estates Ct., Galena, OH 43021 / Single Family
3 3 Pillar Homes, LLC • Villas at Old Harbor West 4247 Laguna Lp., Lewis Center, OH 43035 / Condominium
4 3 Pillar Homes, LLC • The Reserve at Evans Farm 5609 Evans Farm Dr., Lewis Center, OH 43035 / Single Family
5 Pulte Homes • Slate Ridge 1103 Oldcastle Rd., Lewis Center, OH 43035 / Condominium
6 Ardent Communities • Carlton at Berkshire 166 Carlton Manor Dr., Sunbury, OH 43074 / Multifamily
7 Wayne Homes 11 N. 3 B’s & K Rd., Sunbury, OH 43074 / Single Family
8 Pulte Homes • Towns on the Greenway 337 Hockberry Ave., Westerville, OH 43082 / Multifamily
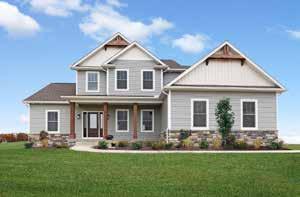
Designing & Building Custom Homes from Delaware to Pickaway and Everywhere in Between!
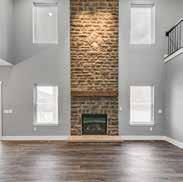


Miller Farm
210 River Birch Dr , Galena, OH 43021
Single Family
3,258 sq . ft . • 4 bedrooms • 3 5 bathrooms

This stunning home features 3,258 square feet of open concept living space. Notice the beautiful farmhouse exterior, stone frontage and convenient three car garage. Head inside to a spacious dining room fit for families to enjoy. Continue on to an entertainer’s dream with the kitchen, family room and morning room flowing together aesthetically. There are endless possibilities for the versatile flex room rounding out the first floor. Carry on upstairs to a wide bonus room, surrounded by four bedrooms and three full bathrooms offering comfortable living for the whole family.
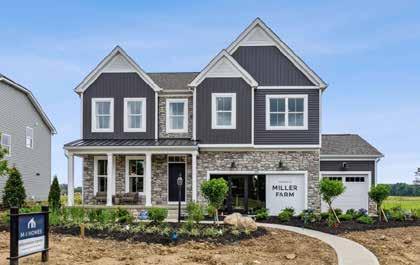
Harlem Estates
11146 Harlem Estates Ct , Galena, OH 43021
Single Family
4,985 sq ft • 4 bedrooms • 4 .5 bathrooms 2

Welcome to our 2025 model home. This house is designed to be the ultimate family home for the modern family. The centralized open kitchen connects to the great room, dining area and an expansive back kitchen. We can’t wait for you to come out and see this beautiful home!
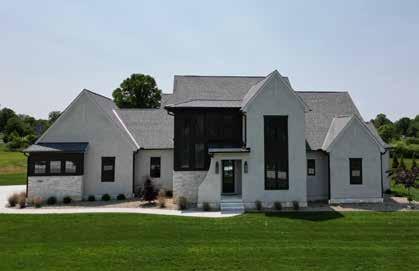
3
3 Pillar Homes, LLC www.3pillar.com
Villas at Old Harbor West
4247 Laguna Lp , Lewis Center, OH 43035
Condominium
1,768 sq ft . • 3 bedrooms • 2 5 bathrooms

This 3-bedroom, 2.5-bath patio home offers 1,768 square feet of stylish, low-maintenance living in the Villas at Old Harbor West. The open floor plan includes a spacious kitchen, inviting living and dining areas, and a private patio perfect for relaxing or entertaining. The first-floor owners suite adds comfort and convenience, while two additional bedrooms offer space for guests or a home office. Enjoy resort-style amenities just steps away, including a clubhouse, pool and fitness center. Experience the perfect blend of comfort, community and easy living in this beautifully designed home.
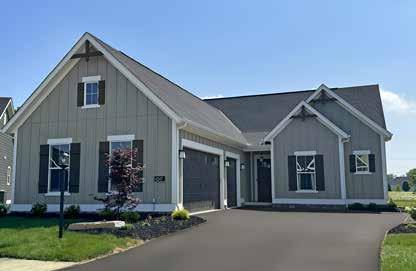
4
The Reserve at Evans Farm
5609 Evans Farm Dr , Lewis Center, OH 43035
Single Family
4,324 sq . ft . • 5 bedrooms • 4 5 bathrooms

The Theodore is a stunning 5-bedroom, 4.5bath home that masterfully blends luxury and function. From the timeless brick exterior to the elegant main floor owners suite and private study, this home offers thoughtful design at every turn. The open main level is ideal for both entertaining and everyday living. Upstairs includes three spacious bedrooms and a loft with built-in study stations. The fully finished lower level features a large rec area, full bar and a custom wine room with arched brick entry. Sophisticated trim details and warm finishes make the Theodore a timeless and unforgettable home.
5
Slate Ridge
1103 Oldcastle Rd , Lewis Center, OH 43035
Condominium
2,026 sq . ft . • 2 bedrooms • 2 .5 bathrooms

Designed for how you live today, this elegant ranch makes everyday comfort and entertaining effortless. The open kitchen – with a walk-in pantry and large island – leads into a cozy gathering room with fireplace, designed for everything from morning coffee to evening conversation. Extend your living space outdoors with a covered patio made for al fresco dining and relaxation. The private owners suite offers dual walk-in closets and a spalike bath, while a secondary en suite welcomes guests. With flexible options for added bedrooms, a loft or storage, this home easily adapts to your next chapter.
6
Carlton at Berkshire 166 Carlton Manor Dr , Sunbury, OH 43074
Multifamily
698-1,245 sq ft • 1-3 bedrooms • 1-2 bathrooms

Welcome home to Carlton at Berkshire, the newest Ardent Community just off I-71 in Sunbury. Our comfortable suites offer 1, 2, and 3-bedroom options with premium finishes including 9-foot ceilings, stainless steel appliances and full washer/dryer connections. Residents enjoy exceptional amenities including a 24-hour fitness center, Vegas-style pool with firepit and outdoor kitchen, billiards, resident computers, a community garden, and a dog park. Our 7 days/week leasing staff provides exceptional service for all your needs. Located within the Big Walnut School District, Carlton at Berkshire is where comfort, style, convenience, and location meet. Coming home never felt so good.
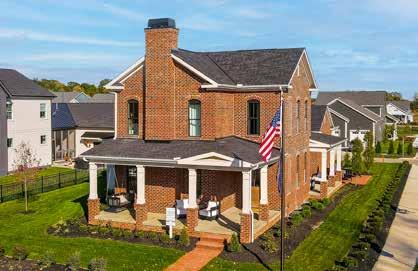

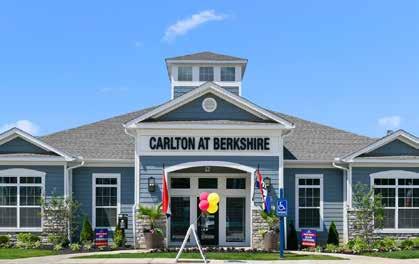
Wayne Homes
11 N 3 B’s & K Rd , Sunbury, OH 43074
Single Family
2,176 sq ft • 4 bedrooms • 2 bathrooms
The Cedar Hill model with Homestead exterior has everything a growing family needs, including a main-floor owners suite, a large 2-story great room, and an open kitchen with a breakfast nook and walk-in pantry.

Towns on the Greenway 337 Hockberry Ave , Westerville, OH 43082
Multifamily
2,545 sq ft • 3 bedrooms • 2 5 bathrooms

The Halston townhome offers stylish, flexible living across up to four levels. An open kitchen flows into the gathering room, perfect for entertaining or relaxing into daily life. Upstairs, the primary suite and two additional bedrooms plus convenient bedroom-level laundry provide comfort and privacy. Need more flexibility? Ask about a dual-primary suite layout or firstfloor bedroom for guests, multigenerational living or a home office. Elevate your lifestyle with an optional fourth-floor loft and rooftop terrace, ideal for morning coffee or evening sunsets. With up to four bedrooms, the Halston adapts beautifully to your life and style.
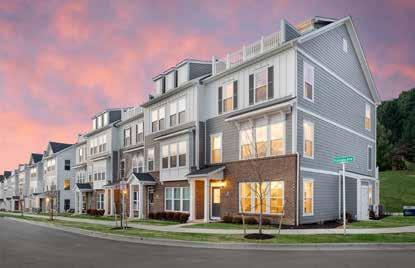
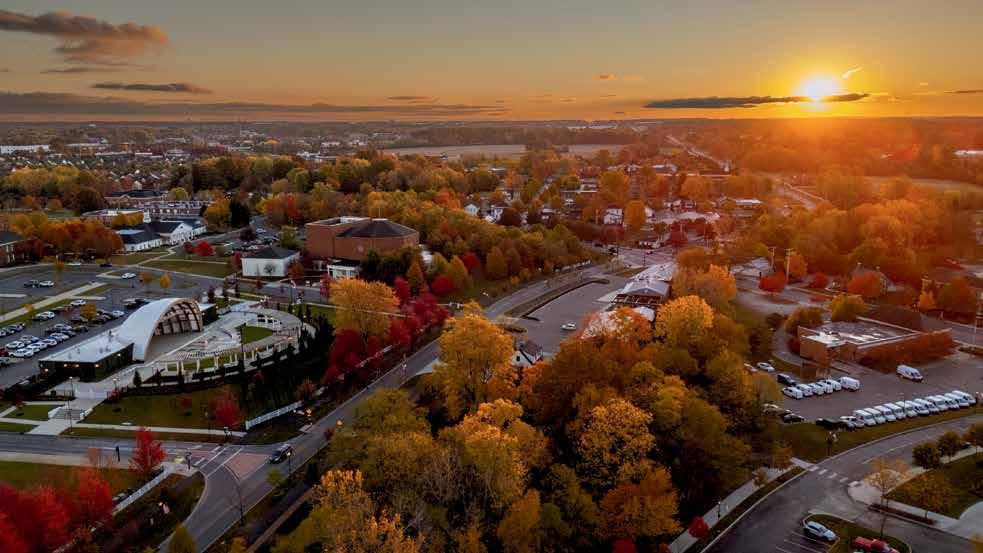




No matter where you are in life, there’s a place for you here. New Albany offers award-winning schools, scenic parks, and a vibrant civic life— all grounded in the pillars that shape our identity: lifelong learning, health and wellness, arts and culture, and environmental sustainability. It’s not just a place to live. It’s a place to grow, connect, and truly belong. Here in New Albany, you’re always welcome.

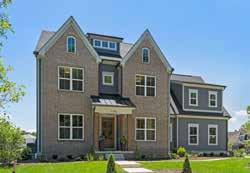
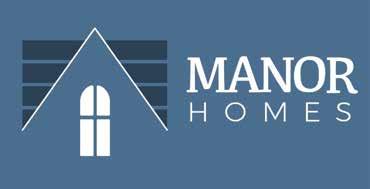

1 Arbor Homes • Maris Park 301 Kendall St., Bellefontaine, OH 43311 / Single Family
2 Today Homes • Enclave at the Ravines of Olentangy 68 Oldham Ln., Delaware, OH 43015 / Single Family
3 Wilcox Communities • The Residences at Lucy Ridge 35 Lucy Ridge Rd., Delaware, OH 43015 / Multifamily
4 Virginia Homes • Hyland Glen 6905 Holbein Dr., Dublin, OH 43016 / Single Family
5 3 Pillar Homes, LLC • Jerome Village 11451 Winterberry Dr., Plain City, OH 43017 / Single Family
6 Arbor Homes • Maren Reserve 1409 Estate Rd., Plain City, OH 43064 / Single Family
7 Epcon Communities • The Courtyards at White Oaks 10502 Clare Way, Plain City, OH 43065 / Single Family
8 Epcon Communities • The Courtyards of Hyland Meadows 7887 Grassland Dr., Plain City, OH 43064 / Single Family
9 Manor Homes • Jerome Village 11376 Quail Ridge Dr., Plain City, OH 43064 / Single Family
0 P&D Builders • New California Hills 9724 New California Dr., Plain City, OH 43064 / Single Family
a Schottenstein Homes • The Reserve at New California 10171 Jeffrey Pine Dr., Plain City, OH 43064 / Single Family
b Schottenstein Homes • Aster in Jerome Village 6971 Aster Way, Plain City, OH 43064 / Single Family
c Schottenstein Homes • Glacier Pointe 8798 Eliot Dr., Plain City, OH 43064 / Single Family
d 3 Pillar Homes, LLC • Carriage Farms 2575 Hackney Ct., Powell, OH 43065 / Single Family
e 3 Pillar Homes, LLC • Loch Lomond Hills 1474 Dogwood Lp., Powell, OH 43065 / Condominium
f Ardent Communities • Rosewood Village 5522 Villa Rose Dr., Powell, OH 43065 / Multifamily
g Diyanni Homes • Reserve at Scioto Bluff 1462 Scioto Bluff Ct., Powell, OH 43065 / Single Family
h Epcon Communities • The Courtyards of Hyatts Village 3320 Majestic Way, Powell, OH 43065 / Condominium
i Manor Homes • Liberty Trails 2105 Liberty Trails, Powell, OH 43065 / Single Family
j Pulte Homes • Clark Shaw Reserve 3411 Tender Ave., Powell, OH 43065 / Single Family
1
Maris Park
301 Kendall St , Bellefontaine, OH 43311
Single Family
2,354 sq ft • 4 bedrooms • 2 .5 bathrooms

Model Now Open! Welcome to Maris Park in Bellefontaine, OH, named one of “Ohio’s Best Hometowns” by Ohio Magazine. This inviting community features 11 floorplans from 1,354 to 3,198 sq ft, offering single and two-story homes with optional basements. Enjoy small-town charm with modern conveniences, awardwinning dining, local shops, and year-round events. Outdoor enthusiasts will love nearby Indian Lake and Mad River Mountain, Ohio’s largest ski resort. Located just 20 minutes from Honda’s Marysville Auto Plant, Maris Park blends comfort, community, and convenience in the heart of Logan County. Come explore your new home today!
2
Enclave at the Ravines of Olentangy 68 Oldham Ln , Delaware, OH 43015
Single Family
1,400 sq . ft . • 3 bedrooms • 2 bathrooms

Welcome home to the Enclave at the Ravines of Olentangy with beautiful, low maintenance living. Lawncare and snow removal handled by the HOA! Basement options available. This model is the Stella floorplan, thoughtfully designed open floor plan with 3 bedrooms, and 2 bathrooms. The main area combines the kitchen, dinette and living room with plenty of windows and patio slider for natural light. The primary bathroom includes a walk-in closet, double vanity with granite counters, comfort height commodes and a tile shower with bench seat. Two more bedrooms at the front of the home allow space for guests, or a home office and second full bathroom nearby. A generous sized laundry room is located just off the attached 2 car garage.
3
The Residences at Lucy Ridge 35 Lucy Ridge Rd , Delaware, OH 43015
Multifamily
1,383 sq . ft . • 2 bedrooms • 2 bathrooms

The Residences at Lucy Ridge features singlestory apartment homes with suburban-classic architecture. With up to 1,383 square feet of living space, floor plans include 2 bedrooms, 2 bathrooms, attached 2-car garages, 12-foot cathedral ceilings, screened-in porches, and private outdoor patios. Located within the Delaware City School District, the community includes a 24-hour fitness center, Starbucks coffee bar, clubhouse with grand fireplace, bocce court, outdoor pizza oven and bar, wellness garden, life-size chess and more! Lucy Ridge is designed for easy, low-maintenance living with a focus on comfort, style, and connection.
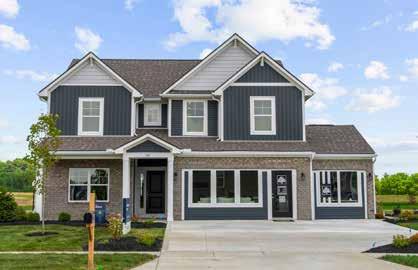
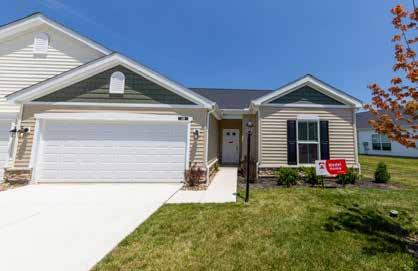
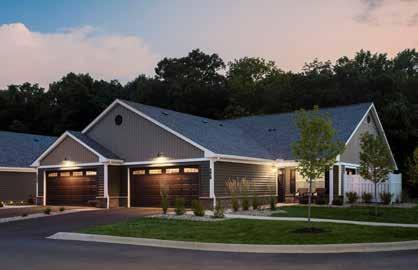
4
Hyland Glen
6905 Holbein Dr , Dublin, OH 43016
Single Family
4,293 sq . ft . • 4 bedrooms • 4 bathrooms

This flexible multi-level home can be designed to fit any lifestyle. The rear foyer includes a drop zone and charging stations. Abundant storage opportunities will keep you organized and de-stressed during your daily activities. Included features are a two-story great room opening to the kitchen, walk-in pantry, flex room and spacious walk-in closets. A second master suite, optional bath locations, media room, work-in pantry or 7th level bonus room are just some of the many options this home has to offer
5
3 Pillar Homes, LLC
Jerome Village 11451 Winterberry Dr ., Plain City, OH 43017
Single Family
4,888 sq ft • 5 bedrooms • 5 .5 bathrooms

The Scarlett is a stunning 5-bedroom, 5.5-bath home that blends southern charm with modern luxury. An oversized front porch welcomes you into an elegant main level featuring an open layout, light color palette, and double sliders leading to a covered patio. The gourmet kitchen includes built-in appliances, custom cabinetry, a wood hood and wine fridge. Upstairs, the owners suite impresses with a spa-like bath, soup-bowl tub and large walk-in shower. The expansive finished basement offers a sleek bar, rec room, wine storage and workout space, perfect for entertaining and everyday living.
6
Maren Reserve
1409 Estate Rd ., Plain City, OH 43064
Single Family
3,081 sq ft • 5 bedrooms • 2 5 bathrooms

Welcome to Maren Reserve, an Arbor Homes community in the heart of Plain City, within the highly-regarded Jonathan Alder Local School District. This charming neighborhood perfectly balances a serene suburban lifestyle with convenient access to urban amenities. Located just a 20-minute drive from Dublin, Maren Reserve offers residents the perfect blend of local charm and metropolitan convenience. With its ideal location, excellent local amenities, and easy access to Dublin and Columbus, Maren Reserve in Plain City is the perfect place to call home. Experience the best of both worlds in this welcoming Arbor Homes community.
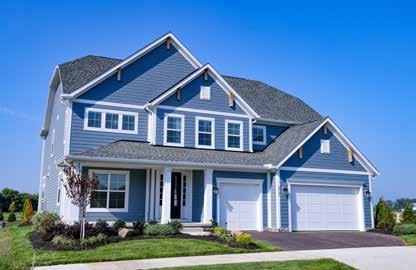
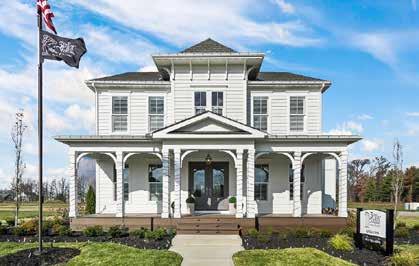

The Courtyards at White Oaks
10502 Clare Way, Plain City, OH 43065
Single Family
2,949 sq . ft . • 2 bedrooms • 2 5 bathrooms

Welcome to the Provenance, thoughtfully crafted to blend elegance with versatilityoffering a refined living experience defined by comfort, sophistication and effortless style. Dual first-floor owners suites each include spa-inspired bathrooms, creating serene private retreats. Step outside to a private, garden courtyard featuring a paver patio, pet-friendly turf, a pergola and plant walls transforming outdoor living into a truly luxurious escape. Inside, a dramatic vaulted living room with wood beams, a gourmet kitchen and curated designer finishes throughout create a sense of timeless elegance. A spacious three-car garage provides ample storage, completing this exceptional home.
8
The Courtyards of Hyland Meadows
7887 Grassland Dr , Plain City, OH 43064
Single Family
2,608 sq ft • 3 bedrooms • 3 bathrooms

Step into the Portico, a refined luxury ranch home designed for effortless singlelevel living. This thoughtfully crafted layout features two spacious bedrooms on the main floor, a versatile den perfect for a home office, and a serene private, garden courtyard. At the heart of the home is a deluxe kitchen showcasing a generous center island with open views to the living and dining areas, quartz countertops, and GE appliances. The owners suite offers a peaceful retreat with a walk-in closet, a spa-inspired bathroom and direct access to the outdoor courtyard for seamless indoor-outdoor living. The optional 2nd-level bonus suite includes a third bedroom and bath. 7
9
Jerome Village
11376 Quail Ridge Dr , Plain City, OH 43064
Single Family
4,898 sq . ft . • 5 bedrooms • 4 .5 bathrooms

Welcome to 11376 Quail Ridge Dr., where modern elegance meets everyday magic. Tucked away in the heart of Jerome Village, this five bedroom, 4.5-bath masterpiece offers 4,898 square feet of thoughtfully designed living space and just enough enchantment to make every day feel extraordinary. From the moment you step through the gigantic front door, you are greeted with warm oak floors, sunlight that dances across every corner, a huge chefs kitchen and a primary suite that invites relaxation with a spa-inspired bath. The professionally landscaped yard is your own personal retreat, complete with a covered patio and irrigation system.
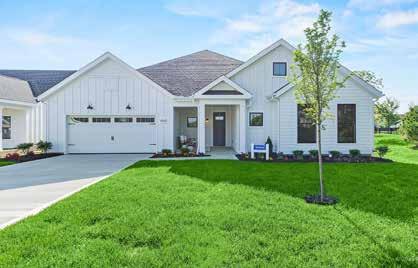
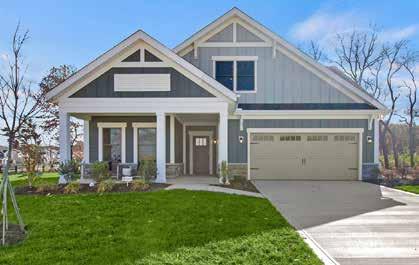
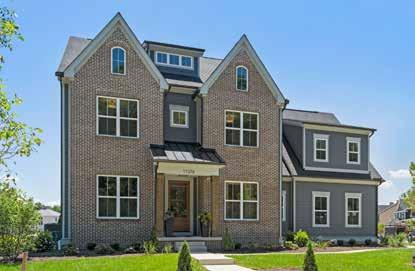













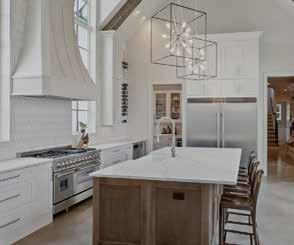
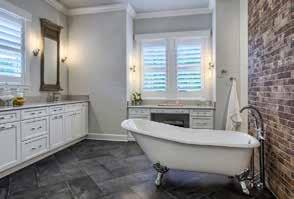

New California Hills
9724 New California Dr , Plain City, OH 43064
Single Family
2,000 sq ft . • 3 bedrooms • 2 bathrooms

Welcome to our newest model home located in New California Phase 13 in Plain City. This cozy ranch-style home spans 2,000 square feet and offers 3 bedrooms and 2 baths. The expansive great room and kitchen with a vaulted ceiling create a welcoming ambiance. With an open concept design, there’s generous space to entertain friends and family. Convenience is at your doorstep with easy access to Rte. 33 and close proximity to Dublin, residents can enjoy the best of both worlds - a peaceful retreat and connectivity to nearby urban amenities.
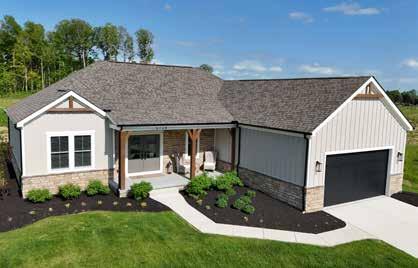
The Reserve at New California
10171 Jeffrey Pine Dr , Plain City, OH 43064
Single Family
2,777 sq . ft . • 4 bedrooms • 4 bathrooms 11

The Knox is a spacious ranch floor plan with 4 bedrooms, 4 bathrooms, a loft and a finished full basement. The great room includes a stone surround fireplace and is open to the deluxe kitchen with large island and breakfast nook. First level includes 3 bedrooms, a formal dining room with tray ceiling, and spacious laundry room. The second level includes loft area, perfect for a game room or office, an additional bedroom and full bathroom. A finished lower level includes ample living space, a full bathroom, and abundant storage. Located within the Fairbanks School district in Plain City.
12
Aster in Jerome Village
6971 Aster Way, Plain City, OH 43064
Single Family
2,994 sq ft • 4 bedrooms • 3 5 bathrooms

This popular Vinton Floor plan includes 4 bedrooms, 3.5 bathrooms, stunning finishes and options. The Great Room with 18’ ceilings opens to the deluxe kitchen and hearth room, making this the ultimate home for entertaining. Formal dining room connects to kitchen through a butler’s pantry. Convenient first floor laundry and mud hall off the 3-car garage. Second floor includes all 4 bedrooms. The owner’s suite is a stunner with tray ceiling and large walk-in closet. Beautiful finished basement with full bathroom and ample storage space. Enjoy all of the amenities of Jerome Village including: clubhouse, fitness center, pool, and beautiful walking/bike paths. Located within Dublin City School District.

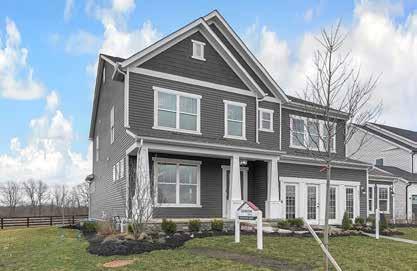
Glacier Pointe
8798 Eliot Dr , Plain City, OH 43064
Single Family
2,428 sq ft . • 4 bedrooms • 3 bathrooms 13

Welcome to our Reed floor plan! This spacious ranch home includes 4 bedrooms, 3 full bathrooms, 3-car tandem garage, luxury upgrades and highend finishes. The great room is open to the deluxe kitchen and dining area. Owner’s suite is conveniently adjoining the covered back porch. Second level with 4th bedroom and loft. Located within Dublin City School District, the community Amenities include a resort-style pool, clubhouse, fitness room, and beautiful walking paths.
14
3 Pillar Homes, LLC
Carriage Farms
2575 Hackney Ct , Powell, OH 43065
Single Family
2,801 sq ft • 4 bedrooms • 3 5 bathrooms

This stunning home will feature designer finishes and a 3-car garage, offering both luxury and practicality. The main floor includes a versatile third bedroom or study, perfect for a home office or guest room. The fourth bedroom is located in the finished lower level, providing additional living space for a growing family or visitors. With spacious rooms, modern design, and the highest quality craftsmanship, the Overbrooke will be a standout in Carriage Farms, one of the most desirable communities in Powell.
15
3 Pillar Homes, LLC
Loch Lomond Hills
1474 Dogwood Lp ., Powell, OH 43065
Condominium
2,831 sq ft • 3 bedrooms • 3 bathrooms

This impressive home features an open-concept layout that seamlessly connects the kitchen, morning room and great room, perfect for entertaining. A spacious covered deck extends the living space outdoors for year-round enjoyment. The beautifully finished lower level includes a third bedroom, full bath, rec room, and stylish bar area, ideal for guests or gatherings. Throughout the home, you’ll find exquisite finishes that reflect quality and attention to detail. Nestled in a boutique community, one of the area’s best-kept secrets, this location offers easy access to downtown via 315 and is just moments from the beloved Hills Market.
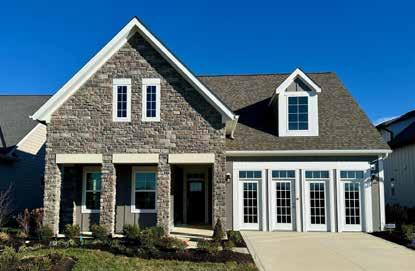
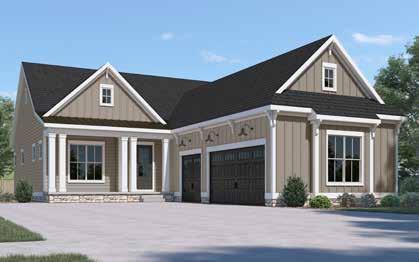
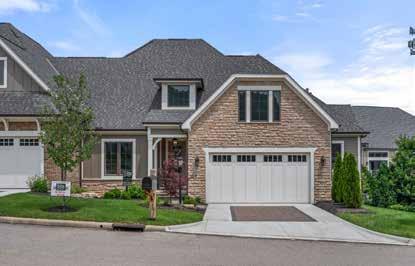
Rosewood Village
5522 Villa Rose Dr , Powell, OH 43065
Multifamily
826-1,362 sq . ft . • 1-3 bedrooms • 1-2 bathrooms

Welcome home to Rosewood Village, the latest Ardent Community located at Clark-Shaw and Sawmill Parkway in Powell, within the Olentangy School District. Our spacious units feature 1, 2 and 3-bedroom options with features like 9-foot ceilings, sleek white trim, black appliances, satin nickel fixtures and full washer/dryer connections. Enjoy luxurious amenities including a Vegas-style pool with a firepit and outdoor kitchen, 24-hour fitness center, billiards, resident cyber stations, a community garden, and a dog park. Rosewood Village offers comfort, convenience, and customer service seven days/week for all your needs. Coming home never felt so good.
17
Reserve at Scioto Bluff 1462 Scioto Bluff Ct , Powell, OH 43065
Single Family
4,201 sq . ft . • 4 bedrooms • 3 5 bathrooms

Located in the scenic Scioto Bluff community, this custom-designed ranch home features four bedrooms, 3.5 baths, and an open-concept layout that seamlessly blends style and function. Vaulted ceilings and elegant finishes create a warm, welcoming atmosphere, while the spacious kitchen flows effortlessly into a light-filled great room—perfect for entertaining or everyday living. The luxurious primary suite offers a private retreat with thoughtfully designed details, and each additional bedroom provides comfort and space for family or guests. A covered outdoor living area adds to the home’s charm, offering the ideal spot to relax and unwind.
18
The Courtyards of Hyatts Village 3320 Majestic Way, Powell, OH 43065
Condominium
2,571 sq ft • 3 bedrooms • 3 bathrooms

The Portico offers elegant, ranch-style living with a flexible single-level design. It features two spacious bedrooms, a den perfect for a home office, and a private, garden courtyard that enhances indooroutdoor living. The gourmet kitchen includes a large island and quartz countertops, opening to the living and dining areas for effortless entertaining. The owners suite is a serene retreat with a sitting room, walk-in closet, and direct courtyard access. An optional bonus suite adds a third bedroom and full bath ideal for guests. Comfort and sophistication come together beautifully in this exceptional home.
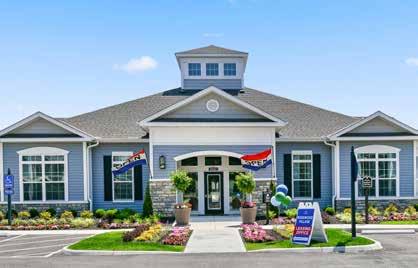
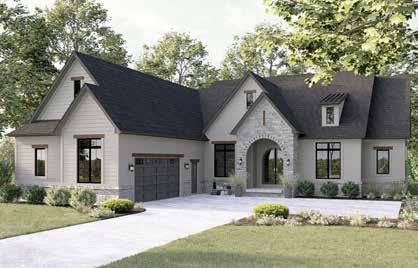
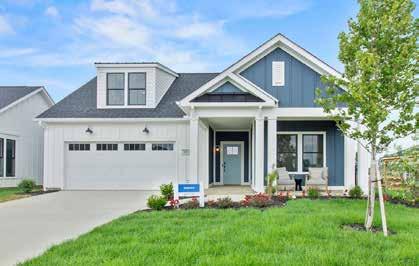


Liberty Trails
2105 Liberty Trails, Powell, OH 43065
Single Family
5,409 sq . ft . • 5 bedrooms • 5 5 bathrooms

Experience luxury living in this stunning 5,409 square foot custom-built home, thoughtfully designed for comfort and elegance. This spacious residence features five bedrooms, 5.5 bathrooms and a chefs kitchen featuring custom Amish-made cabinets. The primary suite offers a private retreat with a spa-like bathroom and walk-in closet. Enjoy seamless indoor-outdoor living with a covered patio, beautifully landscaped grounds and ample space for entertaining. Premium finishes, impressive details and a three-car garage complete this property. Nestled in a desirable neighborhood on a 1.38 acre lot, this home combines timeless design with modern sophistication.
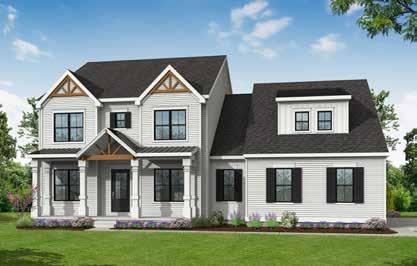
Clark Shaw Reserve
3411 Tender Ave , Powell, OH 43065
Single Family
3,290 sq . ft . • 4 bedrooms • 2 .5 bathrooms 20

The Waverly blends style, space, and smart design to meet the needs of modern family life. A formal dining room sets the stage for special occasions, while the airy two-story gathering room invites everyday comfort. The kitchen impresses with a large island, walk-in pantry, and open flow to casual dining and living areas. A nearby Pulte Planning Center offers a handy hub for homework or daily tasks. With a discreet everyday entry, full basement, and options for 4 to 6 bedrooms and up to 4.5 baths, the Waverly adapts beautifully to how families live, grow and entertain.

Whether you're building your dream home or settling into one, Dublin
o ers more than a place to live — it’s a community built on sustainability, connection and resilience. Discover world-class parks, forward-thinking neighborhoods and unmatched quality of life in an Exceptional Community.

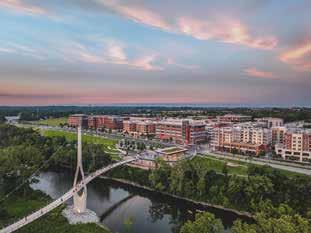

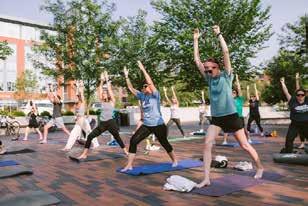

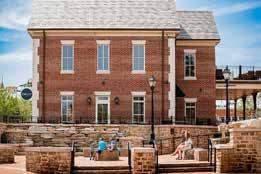
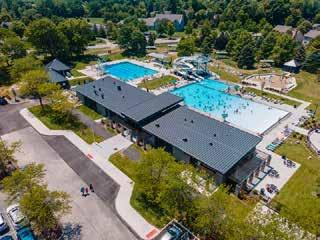

1 Maronda Homes • South Hampton 9226 Crescent View Dr. NW, Canal Winchester, OH 43110 /
2 Maronda Homes • South Hampton 8280 Alban Woods Way NW, Canal Winchester, OH 43110 / Single Family Hebron
3 Wayne Homes 9470 Lancaster Rd. SW, Hebron, OH 43025 / Single Family Reynoldsburg
4 Maronda Homes • Willow Reserve 101 Coyote Willow Dr., Reynoldsburg, OH 43068 / Condominium South Bloomfield
5 Arbor Homes • Day Farm 5026 Farmhouse Rd., South Bloomfield, OH


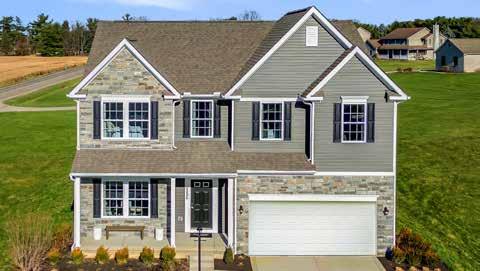
2
South Hampton
8280 Alban Woods Way NW
Canal Winchester, OH 43110
Single Family
2,470 sq ft • 3 bedrooms • 2 5 bathrooms

The Abington by Maronda Homes is a thoughtfully designed single-family home that blends functionality and flexibility to suit a wide range of lifestyles. On the main floor, enjoy a dedicated dining room and flex space perfect for a home office, playroom or even an optional second owner’s suite. The open-concept layout is ideal for both daily living and entertaining. Upstairs, you’ll find three spacious bedrooms, a versatile loft area (which can be converted into a fourth bedroom) and a convenient second-floor laundry room. The owners suite features dual vanities and the hall bath includes double sinks as well, making busy mornings easier for everyone.
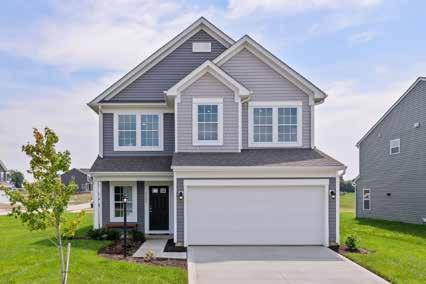
3
9470 Lancaster Rd SW, Hebron, OH 43025
Single Family
2,163 sq ft . • 3 bedrooms • 2 bathrooms
The Montgomery model with Craftsman exterior is an inspired ranchstyle home, featuring a cathedral ceiling, a floor-to-ceiling stone fireplace, a covered back porch, and a spectacular basement rec space.
4
Willow Reserve
101 Coyote Willow Dr , Reynoldsburg, OH 43068
Condominium
1,856 sq ft • 3 bedrooms • 2 .5 bathrooms

The St. Martin features over 1,800 square feet of living space including three bedrooms, 2.5 bathrooms, and a spacious 2-car garage. Throughout this innovative home design, guests will view the sophisticated details through the open first floor plan, including the seamlessly meshed gourmet kitchen and sizable great room. When exploring the second floor, the timeless essence of the master suite includes a walk-incloset and private bath. Personalize to suit your unique lifestyle and needs.
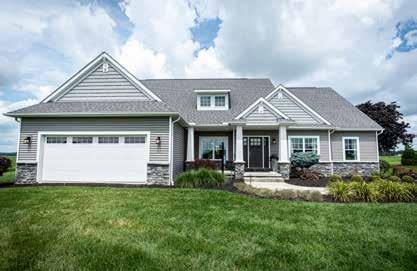
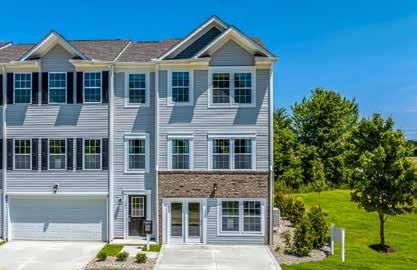
Day Farm
5026 Farmhouse Rd , South Bloomfield, OH 43103
Single Family
3,081 sq . ft . • 5 bedrooms • 2 .5 bathrooms

Now selling in South Bloomfield, Day Farm by Arbor Homes offers new homes from 1,200 - 3,200 sq. ft. in one of central Ohio’s fastestgrowing areas. Located near US-23 and part of the top-rated Teays Valley School District, this community blends smalltown charm with modern convenience. Enjoy a closeknit neighborhood near Marvin Webster Memorial Park, complete with community events, friendly neighbors and well-maintained homesites. Just south of Columbus, Day Farm is perfect for families looking for space, comfort and connection. Explore today and love where you live!
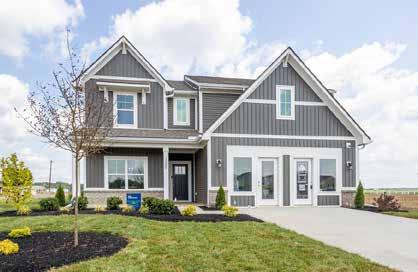
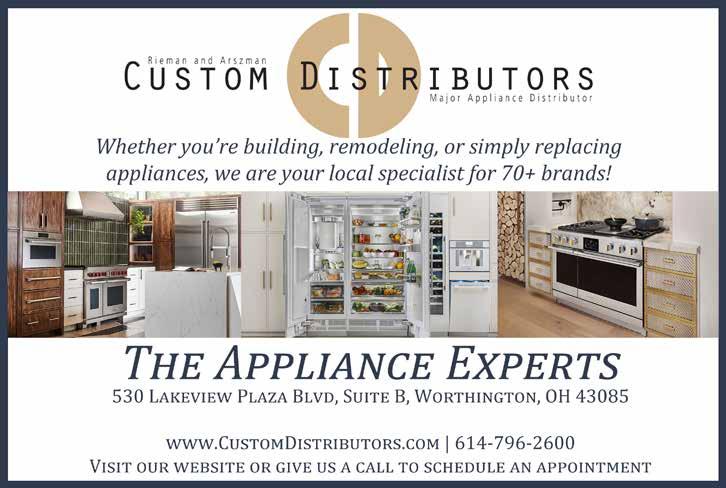
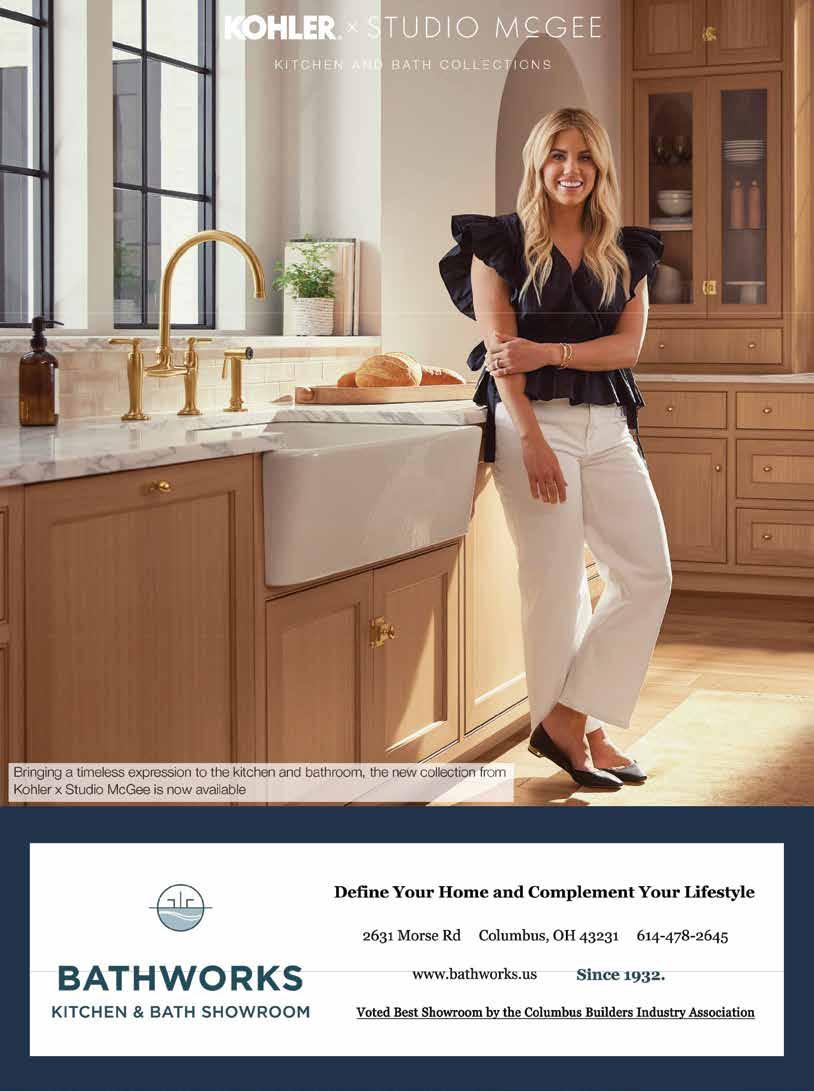


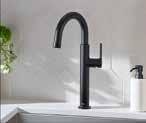
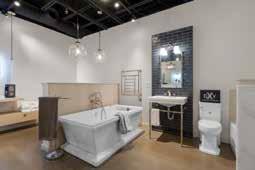
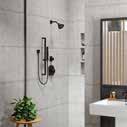


1 Schottenstein Homes • Renner Park 6186 Renner Park Dr., Columbus, OH 43228 / Single Family
2 3 Pillar Homes, LLC • The Paddock at Beulah Park 3708 Beulah Park Dr., Grove City, OH 43123 / Single Family
3 Epcon Communities • The Courtyards at Mulberry Run 4409 Marilyn Ct., Grove City, OH 43123 / Single Family
4 Maronda Homes • Autumn Grove 4401 Belle Apple St., Grove City, OH 43123 / Single Family
5 PNE Homes • Beulah Park 3648 Beulah Park Dr., Grove City, OH 43123 / Single Family
6 Epcon Communities • The Courtyards at Carr Farms 5729 Arcadian Ave., Hilliard, OH 43026 / Single Family
7 M/I Homes • Hill Farm 4506 Nonius Dr., Hilliard, OH 43026 / Condominium
8 Arbor Homes • London Landing at Brooksedge 347 Jacob Ln., London, OH 43140 / Single Family


1
Renner Park
6186 Renner Park Dr , Columbus, OH 43228
Single Family
2,791 sq . ft • 4 bedrooms • 2 full/2 half bathrooms

The Franklin is a unique multi-level home featuring a very spacious design with a flex room, deluxe kitchen, and dining area leading to a beautiful two-story great room. Spacious owner’s suite on its own level with 10’ tray ceilings, and a large walk-in closet. Lowerlevel options include wet bar, 4th bedroom, and bath. Third level loft, laundry room, 2 bedrooms with walk-in closets. Renner Park is located within the Hilliard City School District with lower Columbus taxes, and conveniently located near shopping and restaurants.
2
The Paddock at Beulah Park
3708 Beulah Park Dr , Grove City, OH 43123
Single Family
3,724 sq . ft . • 5 bedrooms • 4 .5 bathrooms

This custom home features a main floor guest suite and study, plus an open Great Room, Morning Room and Kitchen that is perfect for entertaining. The kitchen includes an oversized island, walk-in pantry and prep kitchen with fridge. Dual sliders open to a spacious covered porch. Upstairs, the luxurious owners suite offers a freestanding tub, walk-in shower and large closet. Two bedrooms are upstairs, with a fifth in the finished lower level, along with a rec room, wet bar, and full bath. Enjoy scenic views of the community pond and fountains from the impressive 30-foot front porch. 3 Pillar Homes, LLC
3
The Courtyards at Mulberry Run
4409 Marilyn Ct , Grove City, OH 43123
Single Family
1,776 sq ft • 2 bedrooms • 2 bathrooms

Welcome to the Portico model, a luxury ranch home offering the convenience of single-level living with two bedrooms on the first floor, a den/ home office and a private, garden courtyard featuring pet turf, plant walls, pergola and beautiful landscaping throughout. The deluxe kitchen includes a large center island offering views to the living and dining room, and features quartz counter tops, GE appliances, and a designer cabinet range hood. The firstfloor owner’s suite includes a walk-in closet, spacious bathroom and offers direct access to the private, outdoor courtyard and covered porch.
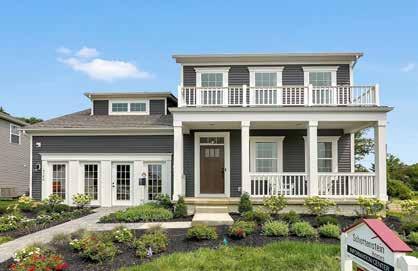
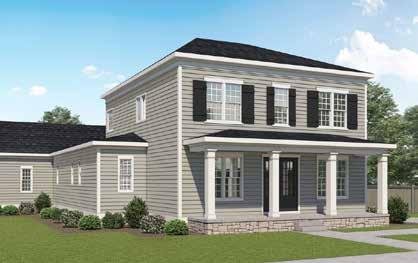
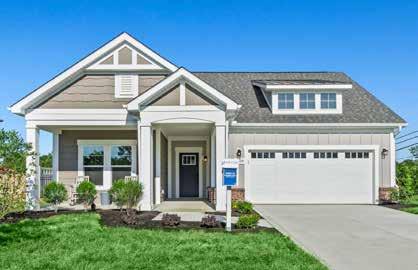
4
Autumn Grove
4401 Belle Apple St , Grove City, OH 43123
Single Family
2,533 sq . ft . • 3 bedrooms • 2 .5 bathrooms

This contemporary, two-story home design offers up to 2,693 square feet of finished living space. Approaching the Rockford, you are greeted with a large 16 ft. x 6 ft. usable front porch. You enter the home into an open front room and foyer. Continuing through the home, you enter a large family room open to the breakfast nook and kitchen. All the bedrooms, including the master, can be found on the second floor of the home. The master suite features a spacious bathroom. Opt in for a finished basement to complete the home.
5
Beulah Park
3648 Beulah Park Dr , Grove City, OH 43123
Single Family
2,700 sq ft • 4 bedrooms • 4 bathrooms

Welcome to your dream farmhouse! This remarkable new construction home boasts an impressive 2,700 square feet of contemporary living space, meticulously designed for comfort and style. With four spacious bedrooms and three luxuriously appointed bathrooms, this home offers ample room for your family to thrive. Additionally, you have the flexibility to add a 5th bedroom for extra space if desired.
6
The Courtyards at Carr Farms
5729 Arcadian Ave ., Hilliard, OH 43026
Single Family
2,931 sq ft • 3 bedrooms • 3 bathrooms

The Promenade III Bonus Suite model is an open, light-filled floorplan offering two bedrooms on the first floor, a den and a private, garden courtyard with an optional covered porch area and paver patio. The spacious living room features a 15’ multi-slide door providing access to the private courtyard. The kitchen features a large island, Kraftmaid cabinetry, Quartz countertops and GE stainless Café appliances. The owners suite offers an optional sitting room with access to the outdoor courtyard. The optional 2nd-level bonus suite provides the perfect space for family or friends and includes a third bedroom and bath. Epcon Communities
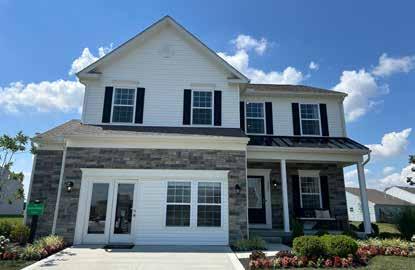
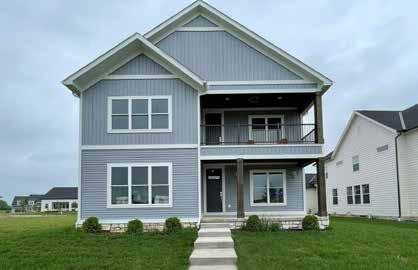
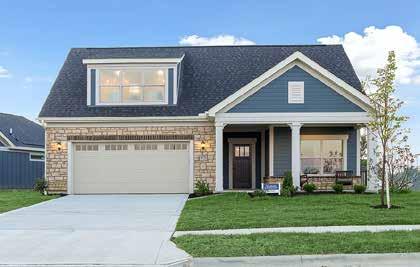
Hill Farm
4506 Nonius Dr , Hilliard, OH 43206
Condominium
2,220 sq ft • 3 bedrooms • 3 bathrooms 7

Take a look at this extraordinarily designed ranch-style home boasting 2,220 square feet of living space. The spacious kitchen opens to an extensive great room, equipped with a cozy fireplace to enjoy cold winter nights. A screened-in patio lines the backyard as natural light shines through in the warmer months. Two bedrooms round out the main floor, including the owners retreat with a sloped ceiling and elegant bathroom. Upstairs is a versatile bonus room with a full bathroom, perfect for a guest suite or home office.
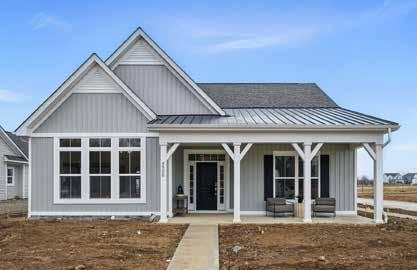
London Landing at Brooksedge
347 Jacob Ln , London, OH 43140
Single Family
2,933 sq ft • 4 bedrooms • 2 .5 bathrooms 8

Now selling in London Landing at Brooksedge by Arbor Homes! This welcoming community in London features affordable new homes on tree-lined and corner lots, just minutes from the popular London’s Butcher Block and a short drive to downtown Columbus. Choose from 13 versatile floorplans designed to fit every lifestyle. Enjoy nearby outdoor attractions like Little Darby Scenic River Preserve and Madison Lake State Park. Served by highly-rated London Schools, this neighborhood offers small-town charm with modern convenience. Tour our two model homes today and find your perfect home in Madison County!
