This page intentionally left blank.
This page intentionally left blank

This page intentionally left blank.
This page intentionally left blank
Term Definition
AC Auckland Council
ACH Auckland Council Heritage Unit
AEE Assessment of Environmental Effects
AT Auckland Transport
CEMP Construction Environmental Management Plan
CFA Continuous Flight Auger
CLG Community Liaison Group
CRL City Rail Link
HCDWP Historic Character Delivery Work Plan
HNZPTA Heritage New Zealand Pouhere Taonga Act 2014
HNZPT Heritage New Zealand Pouhere Taonga
IPR Independent Peer Review
NoR Notice of Requirement
This page intentionally left blank



Project #: 2665
Client: Auckland Transport

This page intentionally left blank
Doc. No. CRL-PAT-ENV-CON-PLN-000902
Revision: 05, Date: 21 March 2016
Connectus
Project #: 2665
Client: Auckland Transport
Character Delivery Work Plan
Doc. No. CRL-PAT-ENV-CON-PLN-000902
Revision: 05, Date: 21 March 2016
The City Rail Link (CRL) project comprises the construction, operation and maintenance of a 3.4 km underground passenger railway, running between Britomart Station and the North Auckland Rail Line in the vicinity of Mt Eden station. The works relating to this Historic Character Delivery Work Plan (HCDWP) constitute part of the enabling works for the CRL. The works (the Project) involve the construction of twin rail tunnels within the Albert Street road corridor from Customs Street West to Wyndham Street. The tunnels will be constructed using a staged cut and cover method and are expected to take 33 months to complete. Figure 1 outlines the extent of works for the Project.
This HCDWP (Built Heritage and Archaeology) has been prepared by AECOM New Zealand Limited (AECOM) and forms part of the Construction Environmental Management Plan (CEMP) for the Project.

Project #: 2665
Client: Auckland Transport
1 Extent of Project Works
Historic Character Delivery Work Plan
Doc. No. CRL-PAT-ENV-CON-PLN-000902
Revision: 05, Date: 21 March 2016


Project #: 2665
Client: Auckland Transport
No. CRL-PAT-ENV-CON-PLN-000902
Revision: 05, Date: 21 March 2016
The purpose of the HCDWP is to ensure that any adverse effects on built heritage and archaeological remains present within the area of works that may result from the Project are appropriately managed before, during and after construction of the Project. This will be undertaken by archaeological monitoring to identify subsurface remains, investigation and recording to recover information relating to Auckland’s history, and cultural management by Mana Whenua if any remains relating to Maori occupation are encountered. Monitoring of built heritage will be undertaken for buildings identified in Appendix 2 of the CRL designation conditions (refer Section 1.2 of this HCDWP) and those identified as being potentially affected by vibration due to their older masonry construction
This HCDWP has been prepared in consultation with a Community Liaison Group (CLG) and has undergone Independent Peer Review prior to (IPR) prior to submission to Auckland Council (as per designation conditions 7 and 11). A record of consultation outcomes (CLG and IPR) is included in Appendix C.
This HCDWP has been presented in two separate sections to address the designation condition requirements – Built Heritage (Section 3) and Archaeology (Section 4).
The HCDWP outlines the requirements for managing potential areas of cultural and archaeological significance in general accordance with the Assessment of Environmental Effects (AEE) submitted as part of the Notice of Requirement (NoR) process for the Project. In addition, it outlines the requirements for managing the adverse effects on Built Heritage that may result from associated works prior to, during and after the construction of the CRL. In doing so, the HCDWP addresses the requirements set out in the relevant CRL designation conditions (41 – 42, and 46).
An Archaeological Authority under Section 44(a) of the Heritage NZ Pouhere Taonga Act 2014 (HNZPTA) will be required for the Project. An application for Archaeological Authority has been lodged and is currently being processed by Heritage New Zealand. The management of any pre-1900 archaeological sites exposed within the Project area must be carried out in accordance with the conditions of the Authority to be issued by Heritage New Zealand Pouhere Taonga (HNZPT), and this HCDWP is designed to be compatible with and support the requirements of the Authority
Table 1 outlines the relevant CRL designation conditions and how these are addressed within the HCDWP

Historic Character Delivery Work Plan
Revision: 05, Date: 21 March 2016
Project #: 2665 Doc. No. CRL-PAT-ENV-CON-PLN-000902 Client: Auckland Transport
Table 1 HCDWP conditions and the relevant sections of this document
Condition Number
Historic Character – Built Heritage
41.1 The Historic Character DWP shall be prepared to manage the adverse effects on built heritage and archaeology that may result from associated works prior to, during, and after the construction of the City Rail Link or any part of it.
41.2 The objective of the Built Heritage section is to avoid, remedy or mitigate adverse effects on built heritage as far as reasonably practicable. To achieve the above objective, the following shall, as a minimum, be included in the built heritage section of the Historic Character DWP: 1.1
(a) Preparation of a Building Record and Salvage Strategy that outlines a suitable set of procedures for the removal, storage and for later refitting and reuse of elements of heritage buildings and/or structures identified for demolition including the Griffiths Building, Beresford Toilets, Bluestone Toilets, and the rear annex to the building at 223-227 Symonds Street. 3.4
(b) The proposed methods for monitoring building damage that is to be undertaken by a suitably qualified person for the duration of construction works. This includes confirming which Built Heritage buildings and structures are to be subject to a pre and post building condition survey through: 3.5
(i) Using the updated predicted vibration contours undertaken in Condition 36; 3.7.1
(ii) Reviewing those buildings in Appendix 2 to these conditions in accordance with Condition 46.1; 3.3, Appendix A
(iii) Reviewing buildings within the designation footprint (including above substrata designation) or located in close proximity to identify buildings which have been recognised as having heritage value as a result of scheduling under the Historic Places Act 1993 [now the HNZPTA] or in the Auckland Unitary Plan. 3.3, Appendix A
(c) Identification and methodology for recording of Built Heritage directly affected by the construction, or associated pre- and post-construction works (i.e. within the surface designation footprint), which cannot be retained and / or adaptively re-used / partially retained. For the avoidance of doubt, the following buildings and structures may be demolished: 3.4
(i) Bluestone Toilets (SCDP Category B); Appendix A
(ii) Beresford Toilets; N/A
(iii) Rear annex to building at 229-231 Symonds Street; and N/A
(iv) Griffiths Building. N/A
(d) Identification and methodology for recording Built Heritage directly affected by the construction, or associated pre- and post-construction, which are to be: 3.4, 3.5, 3.6
(i) Adaptively reused; N/A
(ii) Partially retained in design and construction; or N/A
(iii) Built heritage elements have been integrated into other elements of the City Rail. N/A
(iv) In particular, the Requiring Authority shall explore the adaptive re-use of the buildings at 51-53 Victoria Street West (known as Martha’s Corner building) with complete demolition only considered as a last resort. As guidance, an appropriate level of adaptive re-use could include retention of the façade on all street frontages or the utilisation and incorporation of elements of the building into the design: N/A

Historic Character Delivery Work Plan
Project #: 2665 Doc. No. CRL-PAT-ENV-CON-PLN-000902 Client: Auckland Transport Revision: 05, Date: 21 March 2016
(e) How Built Heritage Buildings and Structures will be protected during construction through the use of screening or other protective measures to mitigate adverse construction effects; 3.8
(f) How mitigation or rectification of damage to Built Heritage Buildings and Structures will be addressed; and 3.9
(g) Cross references to the specific sections in the Communication and Consultation Plan which detail how the Auckland Council Heritage Department, the New Zealand Historic Places Trust [now HNZPT], and mana whenua (see condition 15) are consulted, and the communication with the general public on the management of the adverse effects relating to Built Heritage. 3.10
Historic Character - Archaeology
42.1
42.2
42.3
A Historic Character DWP shall be prepared to manage the adverse effects on built heritage and archaeology that may result during construction of the City Rail Link or any part of it.
The objective of the Archaeology section of the Historic Character DWP is to avoid, remedy or mitigate adverse effects on archaeological remains during construction, as far as reasonably practicable. 1.1
To achieve the above objective the following matters shall be included in the Archaeology section of the Historic Character DWP:
(a) Constructor roles and responsibilities, stand-down periods and reporting requirements are to be clearly identified;
(b) How procedures for archaeological investigations and monitoring of preliminary earthworks are to be implemented in areas where there is potential for archaeological remains to be discovered;
(c) Procedures for the discovery of, including accidental discovery of archaeological remains including:
(i) The ceasing of all physical construction works in the immediate vicinity of the discovery;
(ii) Practices for dealing with the uncovering of cultural or archaeological remains and the parties to be notified (including, but not limited to, appropriate iwi authorities, the Auckland Council Consents Monitoring officer, the New Zealand Historic Places Trust [now HNZPT], and the New Zealand Police (if koiwi (human skeletal remains) are discovered);
(iii) Procedures to be undertaken before physical works in the area of discovery can start again, including any iwi protocols, recording of sites and material, recovery of any artefacts, and consultation to be undertaken with iwi, Auckland Council Consent Monitoring officer and Heritage Unit, and with the New Zealand Historic Places Trust [now HNZPT]; and 4.2.5 , 4.2.4, 4.2.6
(iv) Procedures for recording any archaeological remains or evidence before it is modified or destroyed, including opportunities for the conservation and preservation of artefacts and ecofacts (biological material) that are discovered. Consideration shall be given to the incorporation of in-situ material or artefacts into the design of stations and / or public places associated with the City Rail Link project. Consideration shall also be given to the provision for ‘post-excavation’ assessment analysis and publication of material within 24 months of completion of construction.
(v) Provision for ‘post-excavation’ archiving, assessment and analysis of the archaeological records and materials; publication of results of that work within 24 months of completion of construction assessment analysis and publication of material within 24 months of completion of construction.

4.1.4, 4.2.7, 4.2.8, 4.2.9
4.1.4, 4.2.9
Project #: 2665
Client: Auckland Transport
Revision: 05, Date: 21 March 2016
(d) Training procedures for all contractors are to be undertaken in advance of construction, regarding the possible presence of cultural or archaeological sites or material, what these sites or material may look like, and the relevant provisions of the Historic Places Act 1993 [now the HNZPTA] if any sites or material are discovered;
(e) Cross references to the specific sections in the Communication and Consultation Plan which details how the Auckland Council Heritage Department, the New Zealand Historic Places Trust [now HNZPT], mana whenua (see condition 8) are consulted, and the communication with the general public on the management of the adverse effects relating to archaeology.
Building Condition Surveys
Process for Building Condition Surveys
46.1
Prior to construction, as a minimum those buildings listed in Appendix One and Appendix Two or identified pursuant to Condition 41.2(b) will be considered for a building condition survey. A building condition survey will be undertaken where it is assessed that there is potential for damage to buildings or structures arising from construction as determined by an independent suitably qualified person appointed by the Requiring Authority based on the criteria below unless the relevant industry criteria applied at the time or heightened building sensitivity or other inherent building vulnerability requires it. Building damage criteria will initially be assessed in accordance with Burland, J.B. (1997) “Assessment of Risk of Damage to Buildings due to Tunnelling and Excavation”. Additional factors which may be considered in determining whether a building condition survey will be undertaken include:
(a) Age of the building;
(b) Construction types;
(c) Foundation types;
(d) General building condition;
(e) Proximity to any excavation;
(f) Whether the building is earthquake prone; and
(g) Whether any basements are present in the building.

46.2
46.3
46.4
46.5
Condition
Where prior to construction it is determined that a Building Condition Survey is required in accordance with Condition 46.1, or if measurements exceed the criteria in Condition 33:
(a) The Requiring Authority shall employ a suitably qualified person to undertake the building condition surveys and that person shall be identified in the CEMP;
(b) The Requiring Authority shall provide the building condition survey report to the relevant property owner within 15 working days of the survey being undertaken, and additionally it shall notify and provide the Auckland Council Consent Monitoring officer a copy of the completed survey report;
(c) The Requiring Authority shall contact owners of those buildings and structures where a Building Condition Survey is to be undertaken to confirm the timing and methodology for undertaking a pre-construction condition assessment;
(d) The Requiring Authority shall record all contact, correspondence and communication with owners and this shall be available on request for the Auckland Council Consent Monitoring Officer;
(e) Should agreement from owners to enter property and undertake a condition assessment not be obtained within 3 months from first contact, then the Requiring Authority shall not be required under these designation conditions to undertake these assessments;
(f) The Requiring Authority shall undertake a visual inspection during "active construction" if requested by the building owner where a pre-construction condition assessment has been undertaken.
(g) The Requiring Authority shall develop a system of monitoring the condition of existing buildings which is commensurate with the type of the existing building and the proximity of the CRL works. The purpose of monitoring is to assess whether or not active construction is compromising the structural integrity of the building.
(h) The Requiring Authority shall, during the Building Condition Survey, determine whether the building is classified as Commercial / Industrial / School or a Historic or sensitive structure in terms of Condition 33.
During construction:
(a) The Requiring Authority shall implement procedures that will appropriately respond to the information received from the monitoring system. Where necessary this may include the temporary cessation of works in close proximity to the relevant building until such time as measures are implemented to avoid further damage or compromise of the structural integrity of the building.
(b) Any damage to buildings or structures shall be recorded and repaired by the Requiring Authority and costs associated with the repair will met by the Requiring Authority.
Following construction:
(a) The Requiring Authority shall, within 12 months of the commencement of operation of the City Rail Link, contact owners of those buildings and structures where a Building Condition Survey was undertaken to confirm the need for undertaking a post-construction condition assessment;
(b) Where a post-construction building condition survey confirms that the building has deteriorated as the result of construction or operation works relating to the City Rail Link, the Requiring Authority shall, at its own cost, rectify the damage; and
Where the Requiring Authority is required to undertake building repairs in accordance with Conditions 46.3(b) or 46.4(b), such repairs shall be undertaken as soon as reasonably practicable and in consultation with the owner of the building.
05, Date: 21 March 2016
Report-wide
3.5
3.6

Project #: 2665
Client: Auckland Transport
No. CRL-PAT-ENV-CON-PLN-000902
Revision: 05, Date: 21 March 2016
This section presents a summary of the Project works that relate to the matters required to be addressed by the HCDWP. A detailed description of the construction methodology is provided in the Project CEMP.
Connectus will use a cut and cover method to construct two parallel rail tunnels within the Albert Street road corridor between Customs Street and Wyndham Street. The total length of the tunnel for the Project will be 340m. A number of utilities are required to be removed, relocated, or supported during construction.
Generally, the Project works will comprise:
1. Utilities relocation and exposure
2. Piling and capping beam construction within Albert Street.
3. Piling and road deck construction within the Customs Street Intersection.
4. Trench Excavation, including using shotcrete and Rock Dowelling.
5. Construction and waterproofing of the rail tunnels.
6. Backfill of the trench, including construction of the new road pavement.
2.1.1 Utilities relocation and exposure
The location of utility service cables/pipes/ducts (gas, electricity, phone, wastewater, stormwater) (herein collectively referred to as utilities) within the Project footprint have been identified through site inspections and liaison with Network Utility Operators, including Vector Electricity, Vector Gas, Chorus, Auckland Council and Vodafone. It is not feasible to completely avoid all utilities, although wherever possible piling locations and other construction activities have been selected to avoid conflict with services. This CNV DWP covers only those utility works within the designation footprint and separate provision has been made for utility works required outside of the designation footprint.
Utility relocation works required for Project construction includes works both inside and outside of the trench alignment. All works outside of the trench will be completed prior to excavation works, while the works within the trench will be completed during trench excavation or as the trench is being backfilled on completion of tunnel construction.
Further detail on utilities relocation can be found in the Project CEMP.
Piling is required as the initial stage of construction for the Project. It includes the installation of cased continuous flight auger (CFA) piles and the construction of the pile cap on the western side of Albert Street. Figure 2 shows the location and staging of the piling. The asphalt surface of the road reserve will be removed and the utilities relocated. Piling will then occur, and a Pile-Cap constructed to connect the piles along the western side of Albert Street. Reinforcing will be installed and concrete placed.

Client: Auckland Transport Revision: 05, Date: 21 March 2016
Continuous steel traffic decks will be installed along each side of the main trench along Albert Street during the piling and capping stage of construction. The traffic deck along the western side of the trench will extend between Swanson Street and Customs Street, and will be used by general traffic along Albert Street. The traffic deck along the eastern side of the trench will extend between Wyndham Street and Customs Street and will be limited to use by construction traffic only. The eastern deck (construction traffic deck) will provide continuous access into the excavation along the length of the trench and additional construction site set down and plant space to supplement the southern and northern compounds. In addition to the continuous traffic decks, two pedestrian bridges will span the trench, located on the north side of the Wyndham Street and Swanson Street intersections.

Piling and construction of a temporary deck structure at the Customs Street/Albert Street intersection that permits traffic to cross over the tunnel construction underneath will be undertaken. The deck will be constructed in four stages as shown in Figure 3 This will enable traffic to utilise the intersection during construction and avoids closing the intersection completely.
Each stage requires pile installation and jet-grouting followed by excavation to approx. 2m depth to allow the construction of the concrete deck. Once all four piling and deck sections are complete, excavation and tunnel construction can commence beneath the live intersection.
In addition to supporting the traffic deck, the piles and jet-grout columns hold back the soil during excavation beneath the deck and stop water from entering the excavation site. After tunnel construction the area under the deck will be backfilled, and the deck structure ‘buried’ (i.e. the deck will no longer be a separate deck structure and will be incorporated in the area immediately below the intersection pavement).

Project #: 2665 Doc. No. CRL-PAT-ENV-CON-PLN-000902
Client: Auckland Transport
Revision: 05, Date: 21 March 2016
Figure 3 Staged construction of road deck– sections of the deck will be constructed in 4 stages (sequentially)

2.1.4
Trench excavation will be carried out in layers (starting at the southern end) as shown in with installation of temporary struts and ground anchors as the depth increases.
As excavation progresses, steel waler beams and struts will be installed in combination with ground anchors to support the piled trench walls. In addition, shotcrete and/or rockfall mesh with pins will be applied to the sides of the trench to stabilise the excavation face. Shotcrete will be spray applied, rockfall mesh is installed by driving short pins into the soil and attachin
As the trench becomes deeper, excavators and loaders will be located inside the trench to break material from the natural face of the trench and transport material to stockpiles. On the construction deck above, cranes and excavators will reach down to remove material from the trench to load onto trucks for offsite disposal.


Project #: 2665
Client: Auckland Transport
No. CRL-PAT-ENV-CON-PLN-000902
Revision: 05, Date: 21 March 2016
The construction of the rail tunnels will be a rolling process with multiple work faces progressing simultaneously. The tunnel works will start at the southern end of Albert Street when the excavation plant is clear of the base of the tunnel.
Tunnel construction will be broken into 12m lengths, and comprises the following tasks:
Base drainage and blinding
Waterproofing
Base foundation and construction
Wall construction
Roof construction
Roof waterproofing.
Figure 5 shows a typical cross section for the cut and cover tunnels.
Concrete will be pumped to the works by pump machinery that is initially located at the compound on the southern side of Albert Street. The pump machinery is moved onto the construction deck as the works proceed further north.
Figure 5 Typical Cross Section for the Albert Street Cut and Cover Tunnels
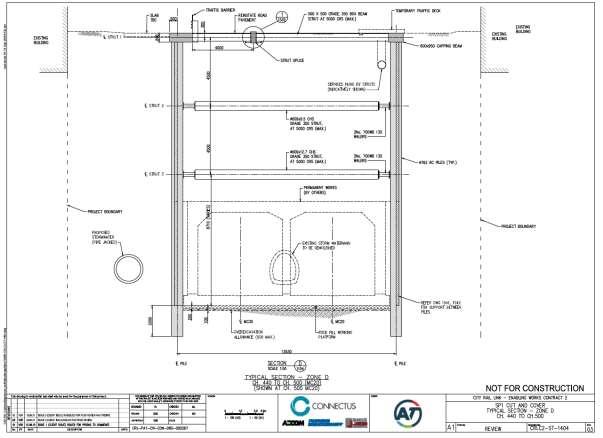

Project #: 2665
Client: Auckland Transport
No. CRL-PAT-ENV-CON-PLN-000902
Revision: 05, Date: 21 March 2016
As the construction of the tunnels progresses, back filling of the cut and cover excavation in the Custom Street Intersection and Albert Street trench will occur. The trench backfill will be placed on top of the tunnel structure after construction has been completed for a sufficient length (approximately 50 m), including the installation of the waterproofing membrane, and will continue to follow the tunnel construction as it progresses. A layer of concrete blinding (or similar) will be placed over the roof membrane for protection from the trench backfill works. Material will be delivered to site by trucks on the construction deck. Trucks will deposit the fill material onto the floor of the deck structure and it will be collected and tipped into the trench by a loader.
Works to complete new utility routes or reinstate existing utilities will be co-ordinated with the filling operation as it reaches the upper layers. Finally, the construction of the new permanent road pavement will occur in stages after the trench backfill has been completed.
2.1.7
Where required in order to maintain traffic movements, it will be necessary to put down a temporary pavement. Temporary pavements will consist of unbound granular material with a bituminous seal, concrete panels, or steel plates on the surface.

Connectus
Project #: 2665
Client: Auckland Transport
Historic Character Delivery Work Plan
Doc. No. CRL-PAT-ENV-CON-PLN-000902
Revision: 05, Date: 21 March 2016
The management of built heritage during the Project shall align with the Project CEMP, and be undertaken in accordance with the legislative requirements identified in Section 3.3 of the Project CEMP, and the relevant designation conditions for the Project (refer Section 1.2 of this HCDWP)
The contact details of the Project Built Heritage Specialist, Auckland Council Heritage and Heritage NZ are provided in Table 2
Table 2 Contact Details
Role
Project Built Heritage Specialist Reverb Bruce Petry (021) 242 0550 bruce@reverb.co.nz
Built Heritage Specialist
Auckland Council
Auckland Council Compliance and Monitoring Officer
Auckland Council Bryan Bennett George Farrant (021) 227 8995 (027) 532 7726
Auckland Council Fiona Harte 021 828 369
Bryan.Bennett@aucklandcouncil.govt.nz George.Farrant@aucklandcouncil.govt.nz
Fiona.Harte@aucklandcouncil.govt.nz
Built Heritage Adviser HNZPT Robin Byron (09) 307 9928 rbyron@historic.org.nz
The location of identified built heritage potentially affected by the Project is outlined in Table 3 ‘Report ID’ refers to the number assigned to buildings within Appendix 2 of the CRL Designation Conditions. Buildings that are additionally affected by vibration are also included in the table. Figure 6 and Figure 7 display the location of the identified built heritage.
A detailed description of each building identified as built heritage is provided in Appendix A of this HCDWP. It also includes the heritage protection status particular to each building.
Table 3 Location of identified Built Heritage


Project #: 2665
Client: Auckland Transport
Character Delivery Work Plan
Doc. No. CRL-PAT-ENV-CON-PLN-000902
Revision: 05, Date: 21 March 2016
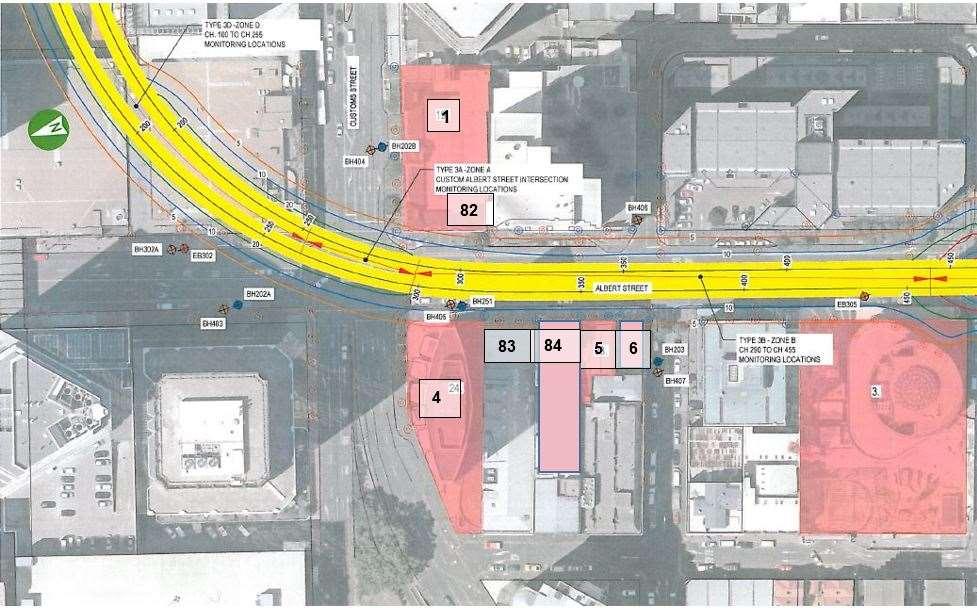

Project #: 2665
Client: Auckland Transport
Character Delivery Work Plan
Doc. No. CRL-PAT-ENV-CON-PLN-000902
Revision: 05, Date: 21 March 2016
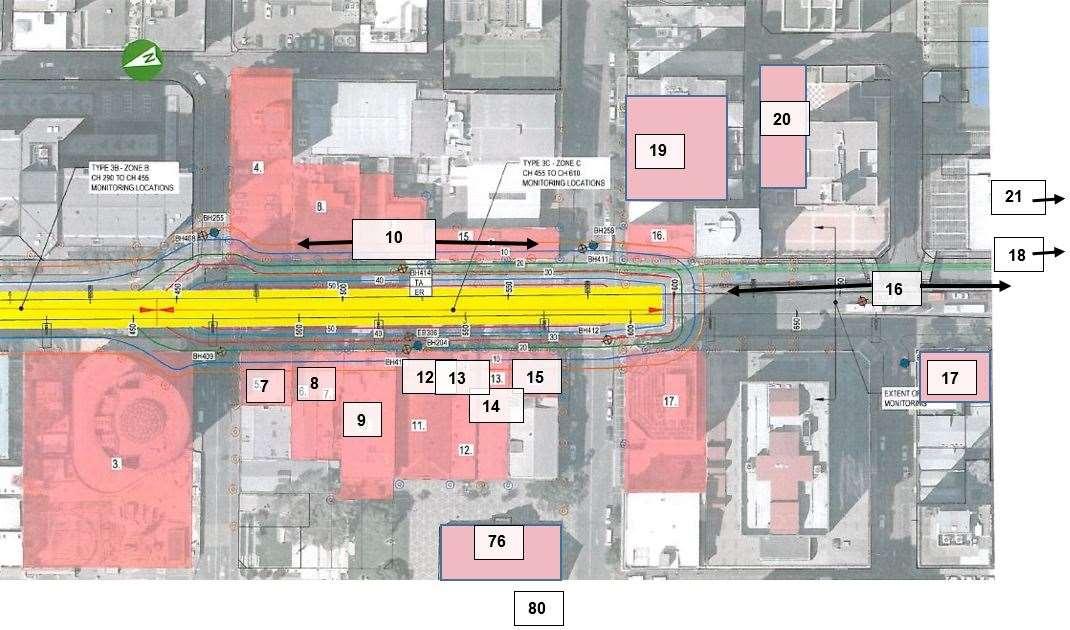

Project #: 2665
No. CRL-PAT-ENV-CON-PLN-000902 Client: Auckland Transport
Revision: 05, Date: 21 March 2016
The construction works will be predominantly undertaken within the road reserve of Albert Street and as such a Salvage Strategy is not applicable to this Project. However, other areas (i.e. the Bluestone Wall) have the potential to be affected, and therefore have been identified to ensure a comprehensive record is kept both before, during and after construction works. This section describes the building record methodology that will be implemented in the event that any locations of built heritage (i.e. the Bluestone Wall) are directly affected. Refer Section 3.6 of this HCDWP for further detail regarding preand post-construction surveys of built heritage.
3.4.1
The following recording level will be undertaken for identified Built Heritage adjacent to the Project works:
a) Assembly of existing measured drawings of all elevations – internal and external – crosssections, floor plans, roof plans, reflected ceiling plans, mouldings and other details (if held in public records)
b) Outline written records, including detailed recording of changes/alterations
c) Comprehensive photography of all contextual views, elevations, spaces, fixtures and other features, incorporating the use of high or medium format photography
The following checklist is the minimum standard required, which will be carried out under the supervision of the Project Built Heritage Specialist.
Recording techniques will include the production of drawn, written, and photographic records:
Measured drawings will systematically gather evidence about a place, and convey accurate visual information about its current format.
Written records enable more detailed evidence to be captured, including the composition and finish of materials, the configuration of stratigraphic relationships (such as through stratigraphic matrices), and other aspects of chronological development.
Photographic recording is a rapid way of capturing descriptive information, and usefully conveys aspects of visual appearance.
3.4.2.1
A comprehensive set of measured drawings should incorporate all relevant elements that contribute to an understanding of the place, construction, development, and use of the structure, including structural material, decorative elements, and information relating to alteration and wear.
The scale indicated in Table 4 is generally the minimum required for drawings. In many cases a larger scale will be necessary, particularly where significant details are small. It may be necessary to draw some perspectives – particularly internal elevations – more than once as overlays, if different information appears during the course of the investigation.
In some instances, it is important that the drawings accurately depict the material that exists rather than display an idealised version through the use of artificially straight lines, level planes or exact right angles.
In some instances, a survey may be required to ensure appropriate levels of accuracy. In some lowerlevel recording, artificially level planes (such as from a top plate or base plate) may be used.

Project #: 2665
Client: Auckland Transport
Table 4 Recommended Scale
Overall site layout
No. CRL-PAT-ENV-CON-PLN-000902
Revision: 05, Date: 21 March 2016
1:500 or 1:200 (showing overall layout, boundaries and topographic features in relation to main buildings)
Floor plans 1:50 or 1:20
Roof and ceiling plans 1:50 or 1:20 (showing disposition of roof/ ceiling timbers)
Elevations (interior/ exterior) 1:50 or 1:20
Sections 1:50 or 1:20 (across and along structure)
Joinery details 1:20 or 1:10
Other significant details 1:20 or 1:10
Moulding profiles 1:2 or 1:1
Phased plans and elevations Scale flexible, as appropriate
3.4.2.2 Written Records
Generally, written records fall under two categories: descriptive (documentation of what is actually present), and interpretive (discussion of possibilities based on existing fabric but within the context of wider research).
Descriptive
a) General description of exterior (materials, methods of construction, dimensions, overall shape and form)
b) General relationship between the structure and it’s past and present setting (e.g. other buildings, curtilage layout, curtilage boundaries, gardens, access roads, streetscape etc.)
c) General description of interior (including overall layout)
d) Systematic description of each room/ space, including architectural elements, decorative schemes, fixtures and fittings, evidence of use/ wear and alteration. Information should include the description of materials, construction methods, visual appearance, and dimensions as appropriate. Note: the attic and subfloor each count as a space, as does the exterior.
e) Index of all drawings, photographs, references/sauce material, finds and samples.
Interpretative
a) Detail the evidence for overall chronological development
b) Outline evidence for original and changing use.
c) Discussion about the preparation of materials, sources and supply.
d) Comparison of earlier/original plans (if available) with the structure as built, and as currently found.
e) Comparison of evidence with that from other known documentary sources e.g. photographs, sketches and written accounts.
f) Summary account of the preliminary phasing (incorporating plan, form, function and age), based on all of the above.
Written notes should be of archival quality, and will include a copy in non-digital format. They will usually be compiled in conjunction with detailed scale drawings, and should include the clear and systematic labelling of all information portrayed on such illustrations.
In complicated instances, or when dealing with fabric of outstanding or considerable significance, a full stratigraphic record of a structure – or part of a structure – may be of value, with pro-forma sheets for the description of each appropriate element, and a stratigraphic matrix detailing their chronological order. In many cases, an intermediate approach is likely to be sufficient, with separate descriptions and preliminary interpretations supplementing the other records. Accurate architectural terminology should always be employed if possible.

Project #: 2665 Doc. No. CRL-PAT-ENV-CON-PLN-000902
Client: Auckland Transport
3.4.2.3
Revision: 05, Date: 21 March 2016
Photography should be carried out using a camera with enough high resolution that sufficient detail can be captured. Proposed camera angles are outline in Table 5
Where substantially higher quality resolution or archival retention is required, medium or large format cameras and film are preferred. The processing of black and white film, as the most effective longterm archival record, requires particular care.
Colour print and digital photography are generally not currently considered to be archivally stable, but can be usefully employed for aide-memoire or presentational purposes.
Table 5 Proposed camera angles
Type Description
Contextual Views showing relationship to setting, other buildings or significant viewpoints (e.g. streetscape, yards, gardens, boundary walls)
Exterior
Principal elevation (frontage), Other elevations
Significant features (structural or decorative, roof, signage, evidence of modification etc.)
Typical details (chimneys, doors, windows, fixtures and fittings, eaves, weatherboards)
Interior Rooms (including roof space, attics, subfloor areas, basements)
Features (staircase, fireplaces etc.)
Significant elements (stained glass, tiles, plaster, wallpaper, wear marks, fixtures)
Typical details (doors, architraves, windows, fittings)
Other Techniques Removal or test scraping of accumulated material to determine sequence of alterations.
Excavation of associated in-ground material, including earlier floor surfaces, foundations and services.
The Project works have the potential to result in adverse effects to the built heritage values of adjacent heritage buildings which are identified in Section 3.3 of this HCDWP. This Section outlines the proposed methods for monitoring building damage, should this eventuate.
In accordance with the contract drawings and from the results of the pre-construction survey reports, geotechnical and structural instrumentation will be installed on surfaces of, or nearby to, existing structures. In some instances, this will include instrumentation installed within the property as well as on the external surfaces of the property with the property owner’s consent.
While most of the instrumentation will be permanently installed, some instrumentation will be portable for specific event monitoring, such as seismographs used to monitor works vibrations. The purpose of this instrumentation will be to measure any movement, settlement, tilt, strain, and induced vibrations as a result of excavation and construction works which may have the potential of causing an adverse effect on the structure. The instrumentation will be installed prior to starting the construction works. This will allow a period where initial readings and baseline monitoring readings from the instrumentation may be obtained, in order to provide a reference data set (or ambient in the case of vibration and noise).

Project #: 2665
Client: Auckland Transport
Historic Character Delivery Work Plan
Doc. No. CRL-PAT-ENV-CON-PLN-000902
Revision: 05, Date: 21 March 2016
In addition to the geotechnical and structural instrumentation that will be installed by the Instrumentation Specialist (IS) in accordance with the contract drawings, and as a result of the preconstruction surveys, the contractor shall install additional instrumentation required to monitor a particular structure which may be affected by construction works and methods.
The routine monitoring frequency and duration will depend upon the location of the Project works at any time. The proposed monitoring frequency and duration of the geotechnical and structural instrumentation installed on or near historic resources/structures is described in the Project Groundwater and Settlement Monitoring and Contingency Plan (GSMCP – Appendix J of the Project CEMP)
3.6.1
A pre-construction inspection of identified built heritage (refer Table 3) will be undertaken. The condition assessments will ascertain any pre-existing damage, existing structural distress, and any potential weakness of the structure’s foundations or structural elements, as well as non-structural damage.
The nature of the pre-construction surveys will depend on the type and size of the structure to be surveyed, and the location of the structure with respect to the Project construction site. The surveys will include:
In the case of Built Heritage identified by AC and HNZPT, the interior survey shall be extended to include all interior floors. Additionally, a post-construction survey will also be completed.
The post- construction survey shall comprise a repeat of the required elements of the preconstruction survey so that a direct comparison can be made. This survey shall be carried out only following a direct specific instruction by the Project Director in consultation with the project Built Heritage Specialist.
In the event that AC explicitly requests more detail, a survey of identified significant heritage fabric will be undertaken that includes a complete exterior and interior survey. Installation of exterior crack monitors may be required on readily accessible existing exterior cracks greater than 2 mm in width, and selected interior cracks, as determined by the Project Director in consultation with the Built Heritage Specialist.
3.6.2
Connectus will document, using photographic means (and video if appropriate), any potential weakness or signs of structural distress during the inspection of adjacent buildings during the pre-construction survey. Detailed notes will be recorded and, where applicable, sketches will be made to document the condition of the structure.
Damage or deterioration of a non-structural nature will also be recorded, again using photographs (or video recording). An assessment of the stability of any applied decorative ornaments or features, together with a procedure addressing any recommended remediation to secure or mitigate potential problems prior to the commencement of any construction activities, will be recorded for inclusion in the report documentation.
The location of all cracks greater than 2 mm in aperture width, shall be recorded with a positional accuracy of +/- 200mm. Installation of grid crack monitors may be required on selected readily accessible cracks with an aperture width greater than 2 mm discussed above and as determined by Connectus in consultation with the Built Heritage Specialist.

Character Delivery Work Plan
Project #: 2665 Doc. No. CRL-PAT-ENV-CON-PLN-000902
Client: Auckland Transport
3.6.3
Revision: 05, Date: 21 March 2016
General Images - conventional (digital) photography will be used appropriate professional lenses capable of producing high resolution 1- 2Mb JPEG images.
Archival Images - conventional (non-digital) photography will be used, using a medium format camera with appropriate professional lenses capable of producing 2.25 x 2.25 inch black and white negatives.
Interior details and subsurface photographs may be taken using a conventional (non-digital) professional grade camera with appropriate professional lenses capable of producing 35 mm colour or black and white negatives.
Video equipment shall be high-resolution (broadcast quality), with low light capabilities although additional lighting may also be required.
3.7.1 Vibration
Ground works are common sources of vibration that can affect adjacent historic structures. The tools and methods used in demolition, such as impact hammers and concrete breakers, produce vibrations that may be transmitted to the structure. These matters are addressed in the Project Construction Noise and Vibration Delivery Work Plan (Appendix E of the Project CEMP).
3.7.2
Excavation and foundation work can also cause ground displacement and movement of an adjacent historic structure. New construction almost invariably calls for digging a foundation that is much deeper than the foundations of neighbouring historic buildings. A historic structure, with a shallow masonry and wall footings, may experience corresponding displacement that can result in major structural damage. Managing the risk and potential effects of ground movement or settlement is addressed in the Project GSMCP.
3.7.3 Water
A well-functioning water drainage system is essential to the protection of any historic structure. This system can easily be rendered ineffective by construction or demolition work. Debris originating at the construction site often finds its way to the gutters, downspouts and drains of an adjacent building.
Construction site runoff from cement mixing and cleaning and dust suppression activities should not flow toward adjacent areas. The Industrial and Trade Activity Environmental Management Plan for the Project explains how potentially contaminated runoff will be managed (refer Appendix K of the Project CEMP).The Erosion and Sediment Control Plan (Appendix I of the CEMP) also address the management of sediment runoff from construction activities
3.8.1 Protection Methodology for Historic Resources/Structures
This section outlines typical methods that may be employed to protect identified built heritage from any adverse effects during Project construction.

Project #: 2665
Client: Auckland Transport
No. CRL-PAT-ENV-CON-PLN-000902
Revision: 05, Date: 21 March 2016
The following key areas require specific protection against construction activities if works are proposed near or adjacent:
Exterior
a) Exterior stone and rendered elements and surfaces (along Albert Street), and if works are proposed near or immediately adjacent - appropriate protection to a minimum of 2m will be required.
b) Canopies and overhangs to Albert Street to be protected against machinery movement.
It is expected there will be no rectification works required beyond areas directly affected by construction works. The condition assessments required in the Designation Conditions will be the vehicle for any discussion around the need for rectification works, and it is likely that this will be undertaken on a case by case basis when the post-condition assessments are undertaken.
Communication with HNZPT and AC Heritage Unit (Built Heritage and Implementation) will be undertaken to ensure that any issues can, and will, be addressed in a timely and transparent manner. This will cover regular updates on progress, site visits at significant occasions, and in the event of unexpected finds or changes to agreed methodologies. Public consultation in relation to any adverse effects on built heritage has been undertaken via the Community Liaison Group (refer Appendix C of this HC DWP for CLG records). Details of all communication procedures are provided in Section 6 of the Project Communication and Consultation Plan.

Project #: 2665
Client: Auckland Transport
Historic Character Delivery Work Plan
Doc. No. CRL-PAT-ENV-CON-PLN-000902
Revision: 05, Date: 21 March 2016
The contact details for the Project Archaeologist, Auckland Council Heritage, HNZPT and Mana Whenua representatives are provided in Table 6. Note that the term ‘Project Archaeologist’ is used in the procedures set out below to refer both to Rod Clough and to other qualified Clough & Associates’ project archaeologists acting under his direction.
4.1.1 Contact details
Table 6. Contact details
Role
Project Archaeologist
Team Leader Cultural Heritage Implementation
Regional Archaeologist
Maori Relationships Manager
Clough & Associates Ltd
Rod Clough (09) 814 1946 or 0274850059
Auckland Council Chris Mallows (09) 365 3564 extn (49) 6564 or 021 807 348
heritage@clough.co.nz
Chris.Mallows@aucklandcouncil.govt.nz
HNZPT Bev Parslow (09) 307 9923 or 0272921445 ArchaeologistMN@heritage.org.nz
Auckland Transport Tipa Compain (09) 447 4661 tipa.compain@aucklandtransport.govt.nz
Mana Whenua representatives Ngāti Whātua o Ōrākei
Eru Wilton (09) 336 1670 or 021 253 3930
ewilton@ngatiwhatuaorakei.com
Ngāti Paoa Bernadette Aperahama 021 431 519 Burningjet@gmail.com
Ngai Tai ki Tamaki Jeff Lee (09) 537 9485 jeff.lee@ngaitai-ki-tamaki.co.nz
Te Kawerau a Maki
Scott Lomas (09) 973 0903 mailto:Scott.lomas@tekawerau.iwi.nz
Ngāti Marū Geoff Cook (07) 867 9104 ngati.maru@wave.co.nz
Ngāti Te Ata Waiohua Berenize Peita - b.peita@gmail.com
Te Akitai Waiohua Adrian Pettit - mailto: Adrianleepettit@gmail.com
Ngāti Tamaoho Lucille Rutherfurd (09) 551 6266 lucierutherfurd@gmail.com

Project #: 2665
Client: Auckland Transport
4.1.2
Revision: 05, Date: 21 March 2016
Prior to the start of earthworks, the Project Archaeologist and Mana Whenua representatives will be called to meet the Connectus project team (i.e. the construction contractor) on site to brief them on the archaeological and cultural requirements for the Project.
The Project Archaeologist and Mana Whenua representatives must be given at least 2 weeks’ notice by Connectus that works are about to begin. Connectus will keep the Project Archaeologist and Mana Whenua representatives informed as to the work schedule and any changes that may arise.
Connectus will give the Project Archaeologist sufficient time and opportunity for the recording and sampling of any archaeological features or deposits encountered, and will cease works in the immediate vicinity until the archaeological work is completed.
If the Project Archaeologist is temporarily absent from the site and suspected archaeological remains are encountered, the contractor will cease work in the immediate vicinity and call in the archaeologist to assess and record the remains.
4.1.3
Prior to the start of earthworks, the Project Archaeologist will provide a briefing to relevant contractor staff working on the project on the archaeological requirements, including statutory requirements under the HNZPTA, how to recognise archaeological material if exposed during earthworks, what actions need to be taken and who to contact if an archaeologist is not present. Mana whenua representatives will also be invited to provide a briefing on cultural requirements.
The Project Archaeologist will also attend periodic toolbox meetings (where required) during the project to remind staff of the archaeological requirements and to ensure that any new staff joining the project are fully briefed.
4.1.4
During the course of the project, information on any archaeological discoveries will be provided to the AC Heritage Unit, HNZPT and Mana Whenua in accordance with Section 6 of the Project Communication and Consultation Plan (Appendix O of the Project CEMP) Public consultation in relation to any adverse effects on archaeology has been undertaken via the Community Liaison Group (refer Appendix C of this HC DWP for CLG records) and is detailed in Section 6 of the Project Communication and Consultation Plan
Opportunities for provision of information to the public via on-site and media releases will be taken in consultation with those parties, depending on whether any significant archaeology is exposed during earthworks.
A written summary report will be provided by the project archaeologist to AT, HNZPT, AC (Heritage Unit and Consent Monitoring officer) and Mana Whenua within 20 days of the completion of monitoring work. This may be the final report if no or limited archaeological remains are found. Otherwise, a full monitoring report will be completed within 12 months of the end of the monitoring work, and will be provided to AT, HNZPT, the AC Cultural Heritage Inventory, the NZ Archaeological Association Central File, Mana Whenua and any other parties specified in the consent conditions and Archaeological Authority.
Depending on the significance of the archaeological information recovered, articles may be submitted to academic journals for publication.

Project #: 2665
No. CRL-PAT-ENV-CON-PLN-000902 Client: Auckland Transport
4.2.1 Location of Archaeological Remains
Revision: 05, Date: 21 March 2016
The only known archaeological site in the vicinity of the works is an area of historic reclamation dated 1875-1877 (recorded as R11/2572) around the Albert Street/Customs Street intersection, where 19th century artefacts, early seawalls and other structures may be exposed. Early remains relating to 19th century infrastructure may also be exposed beneath Albert Street.
4.2.2 Preliminary earthworks
Monitoring of all open excavations required for the project will be carried out by the Project Archaeologist, to determine whether pre-1900 or significant early 20th century archaeological remains are present. Mana Whenua representatives will also be present as cultural monitors, as agreed with AT.
Monitoring will continue until the natural deposits have been reached (where excavations are continued to this depth), or until it becomes clear that the area has been modified to the point where no archaeology would be expected.
4.2.3 Accidental discovery protocol
If suspected archaeological remains are encountered and the Project Archaeologist is not present, works will stop in the immediate vicinity of the find until the Project Archaeologist can assess the site.
4.2.4 Cultural or Archaeological Remains Discovery
If in situ archaeological features or deposits are identified during monitoring, the Project Archaeologist will stop works in the immediate vicinity by notifying the site manager and Project Director and will investigate and record the remains, in accordance with accepted archaeological practice and the requirements of the HNZPT Authority.
If significant archaeological features or deposits are identified during monitoring, HNZPT, AC (Heritage Unit and Consent Monitoring officer) and Mana Whenua will first be notified, and the remains will then be investigated and recorded in accordance with accepted archaeological practice and as directed by HNZPT, if of pre-1900 date. Any significant remains of 20th century date will also be investigated and recorded. If remains indicating Maori occupation are exposed the protocols outlined below will be followed.
4.2.5 Stand down periods
Depending on what is revealed by the earthworks, stand down periods involving the ceasing of works in the immediate vicinity may be required at various stages to allow for archaeological work to be carried out or for consultation with the appropriate parties. The most likely archaeological remains to be encountered along most of Albert Street would be pipes related to 19th and early 20th century drainage systems and potentially early road surfaces. However, in the vicinity of Customs Street West historic reclamation deposits will be present and possibly early sea walls or other structural elements.
Stand down will require earthworks to cease only in the immediate vicinity of the feature or find, and work may proceed in other areas. The following maximum stand down periods will apply (Table 7), but earthworks may be resumed earlier if the required work has been completed.
Timeframes need to be flexible enough to ensure that archaeological works are completed as necessary to ensure that the conditions of the Archaeological Authority are met.

Historic Character Delivery Work Plan
Project #: 2665 Doc. No. CRL-PAT-ENV-CON-PLN-000902
Client: Auckland Transport
Table 7 Maximum stand down periods
Revision: 05, Date: 21 March 2016
Trigger Stand Down Period Requirements Release
Archaeological feature, deposit or artefacts
Significant archaeological feature, deposit or artefacts1
Maximum 2 days, but work may continue in areas where no remains are identified.
Up to 3 days for a response from HNZPT, and in most circumstances up to 3 days for any detailed investigation required.
Sufficient time must be allowed for the archaeologist to investigate and record the remains.
The likely requirement is a mitigation investigation and/or recording by standard archaeological techniques, but this will be advised by HNZPT, or by AC if the find is of 20th century date. Note that there may be special circumstances in which a longer period of stand down for investigation is deemed necessary by either HNZPT or AC.
Work resumes when the archaeologist advises the site manager that work is completed.
Work resumes when the archaeologist advises the site manager that work is completed.
Human bone found As agreed between the project manager, HNZPT, AC, and Mana Whenua.
Taonga or archaeological remains of Maori origin found
Up to 3 days
HNZPT and NZ Police to be satisfied that koiwi identification is correct. Mana Whenua representative(s) to organise reinterment or removal of bones from site and appropriate cultural ceremonies.
HNZPT and Mana Whenua representative(s) to be consulted on appropriate action. Archaeological recording as required.
Work resumes following reinterment or removal of bones from site and when authorisation from HNZPT has been received.
Work resumes when the archaeologist or HNZPT advises the site manager that work is completed
If archaeological remains relating to Maori occupation are exposed, the Project Archaeologist will inform the appropriate Mana Whenua representatives (if not present).
If bone material is identified that could potentially be human, the following protocol will be adopted:
1. Earthworks/investigation will cease in the immediate vicinity while an archaeologist establishes whether the bone is human.
2. If it is not clear whether the bone is human, work shall cease in the immediate vicinity until the Auckland University reference collection and/or a specialist can be consulted and a definite identification made.
3. If bone is confirmed as human (koiwi tangata), the archaeologist will immediately contact the Mana Whenua representatives, HNZPT, the NZ Police and AC Heritage Unit and Compliance Monitoring officer.
1 i.e. with the potential to provide significant information through detailed investigation.

Project #: 2665
Client: Auckland Transport
No. CRL-PAT-ENV-CON-PLN-000902
Revision: 05, Date: 21 March 2016
4. The site will be secured in a way that protects the koiwi as far as possible from further damage.
5. Once the NZ Police and HNZPT are satisfied that the remains are archaeological, consultation will be undertaken between the Mana Whenua representatives, the HNZPT Regional Archaeologist, AC Heritage and AT to determine and advise the most appropriate course of action. No further action will be taken until responses have been received from all parties, and the koiwi will not be removed until advised by HNZPT.
6. The Mana Whenua representatives will advise on appropriate tikanga and be given the opportunity to conduct any cultural ceremonies that are appropriate.
7. If the Mana Whenua representatives are in agreement and so request, the bones may be further analysed by a skilled bio-anthropological specialist prior to reburial, in line with the Heritage NZ Guidelines Koiwi Tangata Human Remains (2010).
8. Activity in that place can recommence as soon the bones have been reinterred or removed and authorisation has been obtained from HNZPT
Maori artefacts such as carvings, stone adzes, and greenstone objects are considered to be taonga (treasures). These are taonga tuturu within the meaning of the Protected Objects Act 1975. Taonga may be discovered in isolated contexts, but are generally found within archaeological sites. If taonga are discovered the following protocols will be adopted:
1. The area containing the taonga will be secured in a way that protects the taonga as far as possible from further damage, consistent with conditions of the Archaeological Authority.
2. The archaeologist will then inform HNZPT, AC and the nominated Mana Whenua representatives so that the appropriate actions (from cultural and archaeological perspectives) can be determined.
3. These actions will be carried out within the stand down period specified above, and work may resume at the end of this period or earlier if advised by HNZPT or the archaeologist.
4. The archaeologist will notify the Ministry for Culture and Heritage of the find within 28 days as required under the Protected Objects Act 1975. This can be done through the Auckland War Memorial Museum.
5. The Ministry for Culture and Heritage, in consultation with Mana Whenua, will decide on custodianship of the taonga. If the taonga requires conservation treatment (stabilisation), this can be carried out by the Department of Anthropology, University of Auckland (09-373-7999) and would be paid for by the Ministry. It would then be returned to the custodian or museum.
Any in situ pre-1900 or significant 20th century archaeological deposits or features exposed during monitoring will be investigated, recorded and sampled consistent with accepted archaeological practice and in accordance with the requirements of HNZPT. Detailed notes of each feature and deposit will be made, photographs will be taken, and all subsurface features located will be detailed on the site plan. Stratigraphic drawings and photographs of features and deposits will be undertaken. Sufficient time and opportunity will be allowed for the recording and sampling of any archaeological features or deposits encountered. The archaeologist(s) will record the archaeological feature(s) or deposit(s) as quickly as possible so that earthworks may resume without undue delay.

Project #: 2665
Client: Auckland Transport
Revision: 05, Date: 21 March 2016
Any artefacts recovered will be retained for analysis and their positions marked on the site plan. If large quantities of 19th century artefacts are exposed a sampling strategy will be implemented
Any wooden or fibre artefacts of significance will be wrapped/contained as required for short term preservation and analysis. Artefacts will be conserved by appropriate specialists if this is recommended by the Project Archaeologist based on the level of significance and suitability for display or addition to museum collections
Any Maori artefacts will be managed as set out under the Mana Whenua Protocols (Section 4.2.6 of this HCDWP).
Artefacts retained from the site will be analysed and recorded by the appropriate specialists with the results presented in the final archaeological report, which will be provided to the parties specified in Section 4.1.4 of this HCDWP for archiving.
Depending on what is exposed, consideration will be given to displaying archaeological material such as artefacts within the Britomart Station.
Any artefacts of significance relating to European occupation of the area that are recovered from the site may be offered to the Auckland Museum in consultation with AT.
Any Maori artefacts (taonga tuturu) will be dealt with in accordance with the Mana Whenua protocols outlined above (Section 4.2.6), and the requirements of the Protected Objects Act 1975
Archaeological monitoring for earthworks associated with the Project will be undertaken in accordance with both the CRL designation conditions and the HNZPT Archaeological Authority. If archaeological remains are encountered, these will be recorded and sampled in accordance with the Archaeology section of the Historic Character DWP and the conditions of the designation and the HNZPT Authority. Post excavation analysis will be carried out on all retained artefacts or deposits sampled. The results of the monitoring and any required investigations will be presented in the final report within 12 months of the completion of earthworks associated with the Project.

Project #: 2665 Doc. No. CRL-PAT-ENV-CON-PLN-000902
Client: Auckland Transport
Revision: 05, Date: 21 March 2016
This HCDWP may be updated throughout the course of the Project as required to reflect material changes associated with a new or changed activity, equipment or location of activities.
Approval from AC will be required for any relevant revisions of a material nature to the HCDWP. No activity reliant upon a change to the HCDWP can be undertaken until the change has been approved
A review of the Project CEMP (including this HCDWP) will be undertaken annually by the Project Management team. The management review process is detailed within section 5.7 of the Project CEMP and will be organised by the Environment and Sustainability Manager.

Project #: 2665
Client: Auckland Transport
Revision: 05, Date: 21 March 2016

This section provides a description of each building identified as built heritage. It also identifies the heritage protection status of each building.
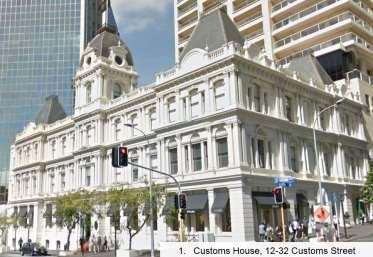
Scheduled Category A, Old Customs House (DFS Galleria 2004), includes interiors and site surrounds (All that land from the north & west facades of the bldg to the kerb lines).
3 Auckland Council PAUP
Scheduled Category A Key Heritage Values for Auckland Council PAUP: A - historical, B - social, F - physical attributes, G - aesthetic H – context
Designed by prominent architect Thomas Mahoney, and built between 1888 and 1889 the Customhouse is designed in an impressive French Renaissance style complete with ornate towers, and mansard roofs. A well-known and well-used public building, it is located close to the wharves, and provided office space for a large variety of government departments, until the 1970’s.
The extravagance of the workmanship and materials reflects the affluence and optimism of the city when it was feeling its commercial strength. It is significant as having been a major public building of the colonial era - an impressive piece of architecture rich in townscape quality.

Project #: 2665

Heritage Protection Status relevant to the works:
1 Legal description: Lot 2 DP 355664
2 Scheduled Buildings (Operative Plan)
Revision: 05, Date: 21 March 2016
3 Auckland Council PAUP
Scheduled Category B, West Plaza, excludes interiors, includes site surrounds - that part of the site to the north of the existing (1997) wall line being the north face of the north wall (running from Federal Street to Albert Street) of the building located at 0005 & 0007 Albert Street – now known as West Plaza Annex 003
Scheduled Category B, A - historical, F - physical attributes, G - aesthetic Includes Historic Heritage Extent of Place listing 1923
4 HNZPT Not scheduled
5 Cultural Heritage Index (Auckland Council)
A slender, elegant modern mini-skyscraper, designed by architects Price Adams Dodd and completed in 1974, possibly influenced by Gio Ponti's Pirelli building in Milan. This and Neville Price’s other late international modern commercial buildings are slick and stylish, sometimes flashy. They do not reflect New Zealand’s climate, materials or any sense of our national identity, but like West Plaza they brought a verve and sophistication to Auckland. The building received an NZIA Resene Enduring Architecture Award in 2005.

Project #: 2665
No. CRL-PAT-ENV-CON-PLN-000902 Client: Auckland Transport Revision: 05, Date: 21 March 2016
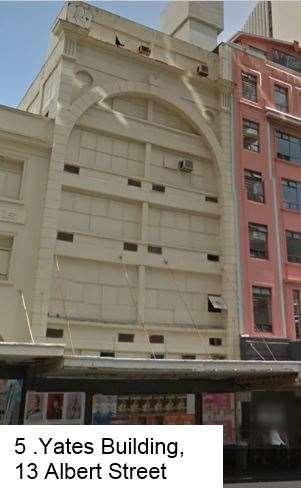
Heritage Protection Status relevant to the works:
1 Legal description: Lot 2 DP 316685
2 Scheduled Buildings (Operative Plan)
3 Auckland Council PAUP
Scheduled Category B – Yates Building, excludes interiors, includes site surrounds 363
Scheduled Category B, excluding interiors A - historical, F - physical attributes
Includes Historic Heritage Extent of Place listing that includes 9 Wolfe Street
4 HNZPT Not scheduled
5 Cultural Heritage Index (Auckland Council) Building- commercial
Statement of Significance
Built in 1911, the six-storey Yates Building is an example of an Edwardian Mercantile building, of probable “federation” style, and once home to a seed business. It is the city's earliest steel-reinforced structure, and has a concrete frame. It included a flat roof, possibly for a garden and hot-houses for germinating seeds and raising young plants. The interior was fitted with two bag elevators and two passenger elevators, and the interior was designed with consideration for displaying products.

Client: Auckland Transport Revision: 05, Date: 21 March 2016
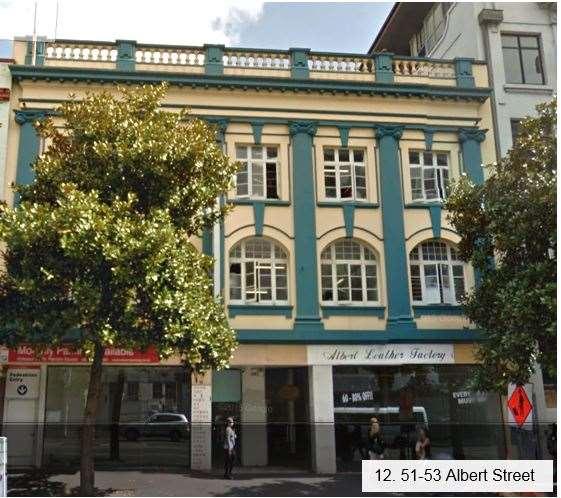
3 Auckland Council PAUP
Scheduled Category B, excluding interiors
A - historical, F - physical attributes, H – context Includes Historic Heritage Extent of Place listing 2557 and Extent of Place 2054 St Patricks Cathedral
4 HNZPT Not scheduled
5 Cultural Heritage Index (Auckland Council) Building Commercial 19486
Statement of Significance
An Edwardian era, striped classical design, built for a commercial premises, and named for a bicycle company that originally started out in Victoria Street. The striking and elegant façade is in very good, and original condition, and still includes its parapet.

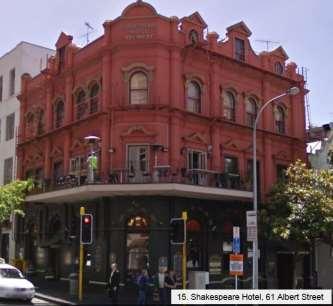
This typical Victorian corner hotel was built in 1898 for Thomas Foley. The design is Italianate, by the prominent architecture firm, Edward Mahoney & Sons. The Shakespeare Hotel has aesthetic significance as an ornately-detailed Victorian urban corner pub and is a familiar feature of Auckland's Hobson Street ridge. The building has architectural significance as an increasingly rare example of a late-Victorian corner hotel. It has historical value for its associations with the Haymarket and for reflecting a century of change in liquor licensing and the hospitality industry. As one of the city's wellknown printers' pubs, the Shakespeare Hotel has social significance for its strong association with Auckland's news media and as a longstanding place of drinking and social interaction. The Shakespeare is one of the small group of surviving and protected Victorian/Edwardian ‘corner pubs’.

This building is listed as 24-36 Wyndham Street in Appendix 2.
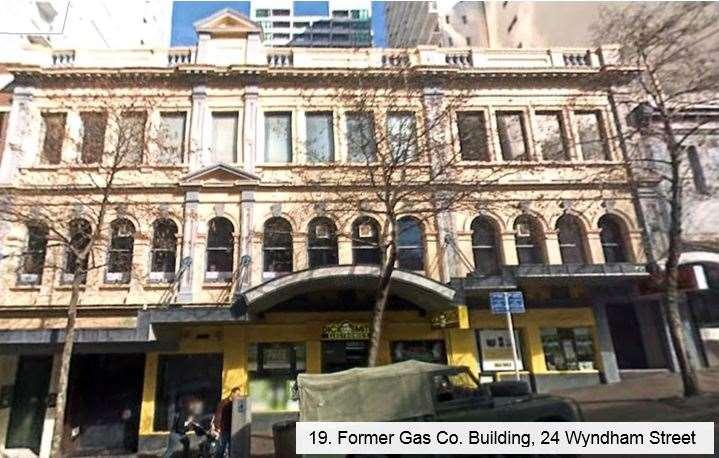
1
2 Scheduled Buildings (Operative Plan)
3 Auckland Council PAUP
CT2D/387, CT164/140, CT116/263
Scheduled Category B, excluding interiors “The entire Former Gas Co Building within 8 metres of the Wyndham St boundary that is within the site, as illustrated on Diagram 9 in Schedule A(1) of Appendix 1. 368
Scheduled Category B, excluding interiors B - social, F - physical attributes, H – context Includes Historic Heritage Extent of Place listing 2091 “The entire Former Gas Co Building within 8 metres of the Wyndham St boundary that is within the site, as illustrated on Diagram 9 in Schedule A(1) of Appendix 1.” 2091
4 HNZPT Not listed
5 Cultural Heritage Index (Auckland Council) N/A
Statement of Significance
Italianate Victorian c 1900 building of rendered brick masonry.

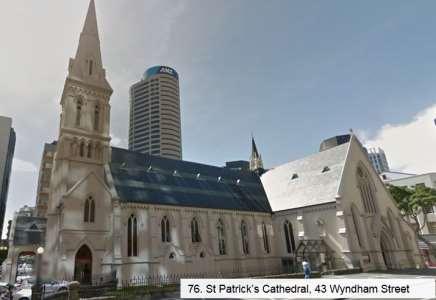
3 Auckland Council PAUP Scheduled Category A, excluding Liston House A - historical , F - physical attributes, G – aesthetic, H – context Includes Historic Heritage Extent of Place listing 2054
4 HNZPT Historic Place Category I, Extent includes the land described and the building known as Cathedral Church of St Patrick and St Joseph (Catholic) thereon, and its fittings and fixtures.
The site of the Cathedral Church of St Patrick and St Joseph has been the spiritual centre of Catholicism in Auckland since the early 1840s, and forms part of New Zealand's oldest Catholic cathedral complex. Erected in two stages in 1884-5 and 1906-7, the current Cathedral is a significant example of brick-built Gothic Revival. The Cathedral has outstanding historical significance as the site of New Zealand's oldest Catholic cathedral complex. It has architectural significance for its Gothic Revival design and as the first place of worship designed in brick by the noted Auckland architectural practice of Edward Mahoney and Sons. The place has aesthetic significance for its ornate appearance, and technological value for its rare nineteenth-century locally manufactured paving tiles. It is socially significant as a place of commemoration and gathering for over 115 years in the current building and more than 165 years on the site.


St Patrick's Presbytery, Auckland, is the only purpose-built Roman Catholic cathedral presbytery of nineteenth-century date to survive in New Zealand. Erected in 1888, the two-storey building of Gothic Revival design was built as a priests' residence and as the administrative centrepiece of the Diocese of Auckland. The brick presbytery was designed by Edward Mahoney and Sons- a two-storey structure in a Gothic Revival style, and is considered to be a unique example of their strict Gothic Revival ecclesiastical work. The building remains generally well-preserved, although some changes were made in the 1960s and 1970s. The presbytery continues to be used to house the priests of St Patrick's parish and the parish office, and remains an important part of the Cathedral complex.

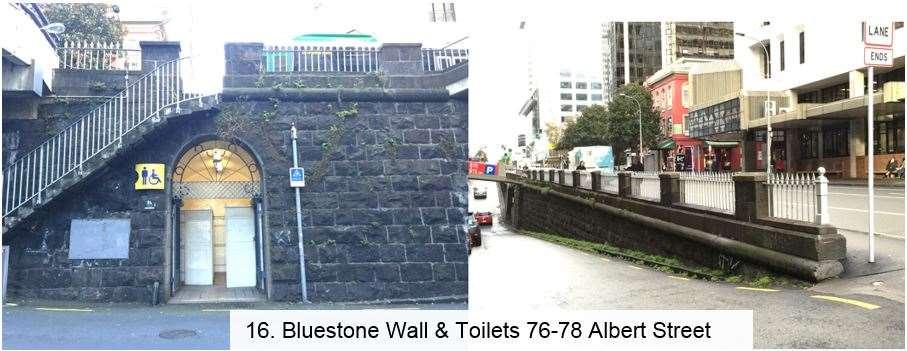
3 Auckland Council PAUP Scheduled Category B, Walls, gate, fence, lamp and toilets A - historical , F - physical attributes, G – aesthetic, H – context Includes Historic Heritage Extent of Place listing 1906 1906
HNZPT Not listed5 Cultural Heritage Index (Auckland Council) -
The Bluestone Wall was completed 1880 following the widening of Durham Street, with archway to the men’s' toilets. It is thought to have been designed by Daniel Fallon (1840-1920). Features of note include an elaborate cast-iron screen in the toilets. The Interior has been considerably modified and is still in use. Note the cast-iron screen was cut into three sections during 1996 refurbishment and reused.

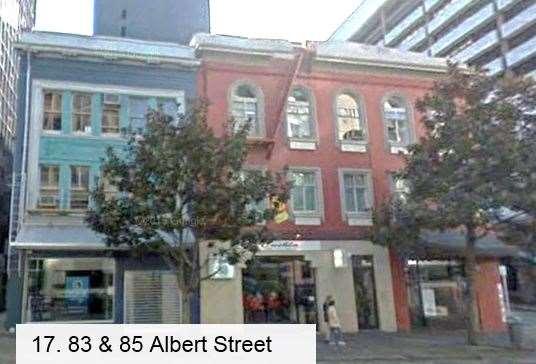
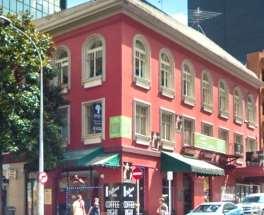
Two buildings, both constructed in the 1920s, have character facades with period features such as sash windows and decorative plasterwork, typical of many of Albert Street’s older commercial buildings.

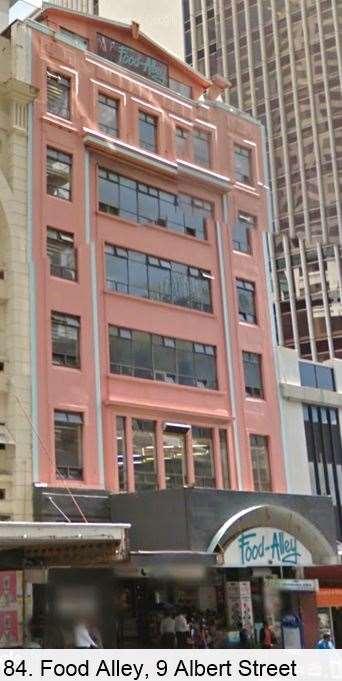
Built 1911, formerly the Smith’s building, (Smith & Smith), this building has undergone a number of extensions and additions

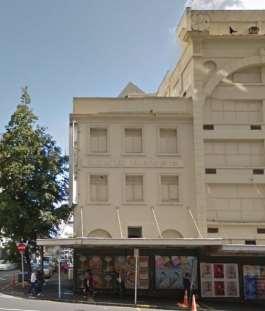
Statement of Significance
Link House was built 1910 as a commercial premises. It was once the home of salt merchants, Henry Berry & Coy., and Dominion Scale and Cash Register Company. The Albert Street facade used to have an extra parapet, which has since been removed. Materials are concrete and brick.

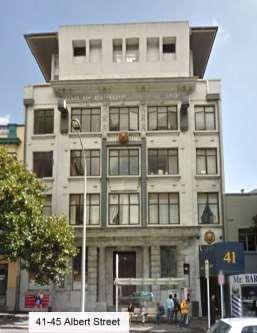
Statement of Significance
Prince Albert Apartments was built 1920’s as a commercial premises; the Dalgetys Building. It is made of steel reinforced masonry building and was converted in 1995 to apartments.
Significant cracking in foundation columns in 2013 led Auckland Council to evacuate the building temporarily.

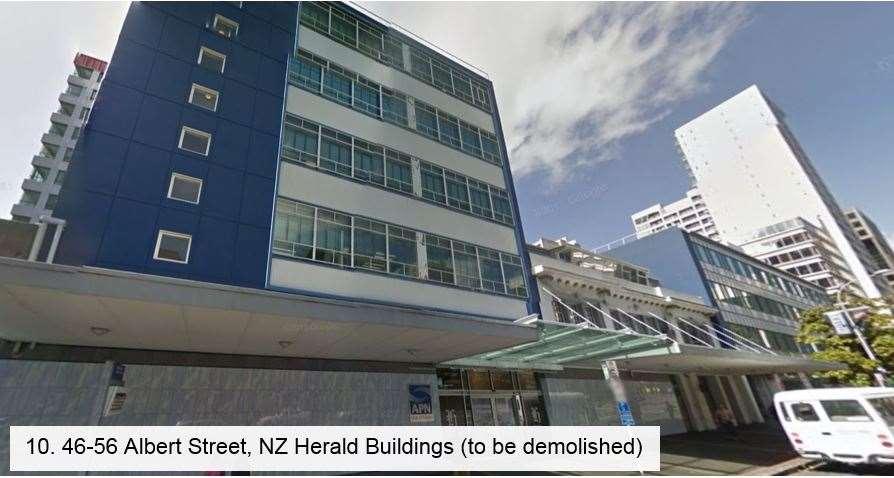
The head office for the New Zealand Herald. The New Zealand Herald is a daily newspaper published in Auckland, New Zealand, owned by New Zealand Media and Entertainment. It has the largest newspaper circulation of all newspapers in New Zealand, peaking at over 200,000 copies in 2006.
The New Zealand Herald was founded by William Chisholm Wilson, and first published on 13 November 1863. Wilson had been a partner with John Williamson in the New Zealander, but left to start a rival daily newspaper as he saw a business opportunity with Auckland’s rapidly growing population. He had also split with Williamson because Wilson supported the war against the Māori (which the Herald termed "the native rebellion") while Williamson opposed it. The Herald also promoted a more constructive relationship between the North and South Islands.[5]
In 1876 the Wilson family and Horton joined in partnership and The New Zealand Herald absorbed The Daily Southern Cross
The Wilson and Horton families were both represented in the company, known as Wilson & Horton, until 1996 when Tony O'Reilly's Independent News & Media Group of Dublin purchased the Horton family's interest in the company. The Herald is now owned by New Zealand Media and Entertainment That company is owned by Sydney based APN News & Media and the Radio Network, owned by the Australian Radio Network

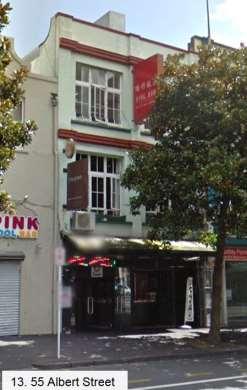
Statement of Significance
A representative example of a c1900s Victorian Italianate commercial building in downtown Auckland.

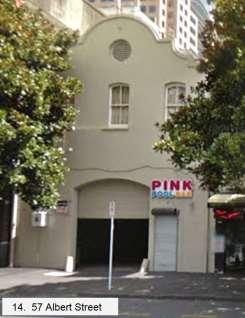
2557 (Dexter & Crozier Building, 53 Albert Street), 2474 (33 Wyndham Street.)
Statement of Significance
A representative example of a pre1900 Victorian Italianate commercial building in downtown Auckland. Typical masonry construction with a rendered street façade.

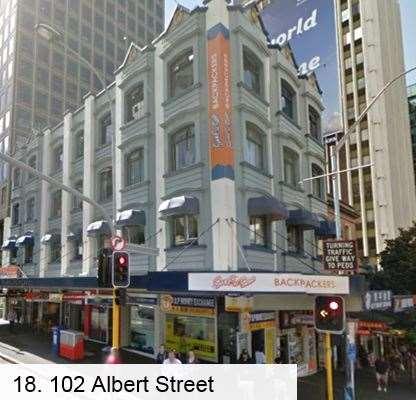
Statement of Significance
Formerly the Armishaw’s building, c 1910, Edwardian classical revival style, rendered brick masonry.

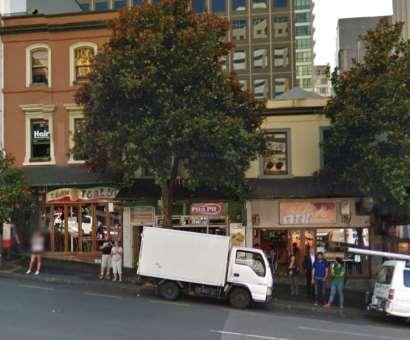
Statement of Significance
A representative example of a c1900s Victorian Italianate commercial building in downtown Auckland. Typical masonry construction with a rendered street façade.

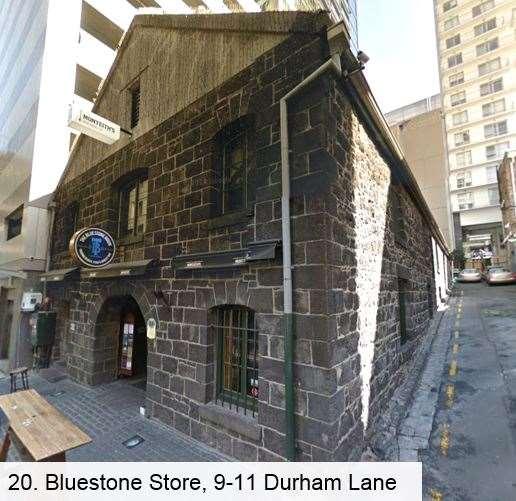
This is the oldest remaining commercial building in Auckland. Built in 1861 as a warehouse for storekeepers Bernhard Levy and Nathan Goldwater the exterior walls are of volcanic stone. It was used as a warehouse for various companies and for thirty years the Kiwi Boot Polish Company produced its famous shoe polish in this building.

Project #: 2665 Doc. No. CRL-PAT-ENV-CON-PLN-000902
Client: Auckland Transport
Revision: 05, Date: 21 March 2016

Character Delivery Work Plan
Project #: 2665 Doc. No. CRL-PAT-ENV-CON-PLN-000902
Client: Auckland Transport
Revision: 05, Date: 21 March 2016
In addition to the requirements of the CRL Designation and the Historic Character DWP prepared in accordance with Designation Condition 42, all modification and investigation of pre-1900 archaeological remains is subject to the archaeological provisions of the Heritage New Zealand Pouhere Taonga Act 2014 (HNZPTA) and must be carried out in accordance with the conditions of the Authority issued by Heritage New Zealand Pouhere Taonga (HNZPT) under that Act.
The Authority (no.xxxx) is provided below [to be added when granted], and makes reference to a separate archaeological management plan prepared under the HNZPTA and approved by HNZPT, which is not reproduced here. Care has been taken to ensure that the archaeological procedures set out in the Historic Character DWP are consistent with the archaeological procedures approved by Heritage NZ for pre-1900 archaeological remains.
Note that under the conditions of the Authority and associated archaeological management plan, AT or its designated representative has the following responsibilities:
1. To advise HNZPT of the start and finish dates of any required archaeological work.
2. To ensure that sufficient time is provided to carry out any archaeological investigations required.
3. To provide sufficient site security to ensure that archaeological material on site is protected from unlawful excavation or removal.
4. To ensure that a copy of the Archaeological Authority is kept on site and its contents are made known to all contractors and subcontractors.
5. To ensure that a copy of the archaeological management plan approved by HNZPT is kept on site and its contents are made known to all contractors and subcontractors.
6. To ensure that the conditions and protocols outlined in the Authority and the archaeological management plan approved by HNZPT are observed by contractors and subcontractors.
7. To provide a safe environment for the archaeologists to carry out their work.
[Copy of the Authority to be appended]

Project #: 2665
No. CRL-PAT-ENV-CON-PLN-000902 Client: Auckland Transport Revision: 05, Date: 21 March 2016

Character Delivery Work Plan
Project #: 2665 Doc. No. CRL-PAT-ENV-CON-PLN-000902
Client: Auckland Transport
No comments were received from the Community Liaison Group regarding Historic Character Delivery Work Plan

Revision: 05, Date: 21 March 2016
Project #: 2665
Client: Auckland Transport
Peer Reviewer: Russell Foster
Date: 26/02/16
35 4.1.3 Training
36 4.2.1 Location of archaeological remains
36 4.2.4 Cultural or archaeological remains discovery 1
4.2.5 Stand down periods
Table 7
details for
o
Revision: 05, Date: 21 March 2016
need updating No change made, but have made other changes to the contact list as confirmed by AT on 18/2/2016. If Eru is no longer the contact, please confirm
Clarify that ALL contractor staff need the archaeological and cultural inductions. There should also be a procedure specified for ensuring that any staff joining the project during the works also receive the archaeological and cultural inductions.
Incorrect site number used. The recorded site is R11/2572 not R11/2752 (a site in Auckland Domain)
There may be cost implications from any required stopping of works for any appreciable time. Where works need to be stopped in any area for more than a brief interval, any instruction from the Project Archaeologist to the Contractor to stop works should be through the Project Manager, rather than the Site Foreman to avoid any potential disagreement between the contractor and the client about such stoppages.
Generally OK and in line with usual HNZPT requirements. With reference to Table 7 it should be noted that there may be rare circumstances where the 3-day maximum stand down to allow for investigation of a significant archaeological feature, deposit or artifact may not suffice and at the direction of HNZPT, or Auckland Council in the case of post-1900 remains, a longer period may be deemed necessary.

Have included a paragraph about Project Archaeologist’s attendance at toolbox meetings
Typo corrected
Advise of Project Director added.
Table 7 - have amended column 2 to read ‘in most circumstances up to 3 days’, and added an explanatory note in column 3
Project #: 2665
Client: Auckland Transport
12 1.2
Table 1.1

AC comment 2. “Page 2 table 1.1 section 42.3 ii, iii and D and E are unrevised and retain references to the now repealed Historic Place Trust and Historic Places Act.”
Doc. No. CRL-PAT-ENV-CON-PLN-000902
Revision: 05, Date: 21 March 2016
The table reproduces the consent conditions as written. I have added “now HNZPT” or “now the HNZPTA” in square brackets after each reference to the Historic Places Trust or Historic Places Act.
Project #: 2665
Client: Auckland Transport
Peer Reviewer: J Salmond
Date: 26/02/16
1 General need to align texts for both Docs in regards to ‘heritage processes’ ‘(formats and sequences’)
2 General Inconsistency in language style. Level of recording proposed too high in some areas where effects are unlikely to be experienced.
3 General Address what effects there are on Durham St Retaining wall (BSW)
- ie that there are no effects on BSW either in C1 or C2. [Need to state in both C1 and C2 docs where the info on BSW is? Or replicate in both docs?]
4 General use common texts for C1/2 – proposed methodologies:
Recording & documenting heritage
Further text to re specific proposals for individual heritage items where they vary from the ‘core text’
Language to adopt same ‘tone’ – [????]
Clear statements of the processes rather than broad ‘generic’ descriptions of possible processes
5 General Matrix’ ‘useful’ – (does he mean a list in table form?) as a
Summary of each heritage item:
Specific processes applicable to each
List what existing documented material is already available (historical, archival, graphic)
6 General statement required re intended ‘outputs’ and the ‘form these will take’

No. CRL-PAT-ENV-CON-PLN-000902
Revision: 05, Date: 21 March 2016
Outside of scope of DWP review
Outside of scope of DWP review
Not no effects on wall. The area referred to is site shed area. Wall effected during Aotea Station box construction.
Outside of scope of DWP review
Outside of scope of DWP requirements
Outside of scope of DWP requirements
Project #: 2665
Revision: 05, Date: 21 March 2016
7 3.4.1 Note that Contract 2 terminates roughly mid-way along the Bluestone Wall.
Is it proposed that the wall will be moved in its entirety as part of Contract 2, or will this work be undertaken in two parts – if the latter, what methodology is proposed for a two stage strategy?
8 3.4.2.1 How many items are proposed for measured drawing recording?
Will the drawings thus generated be ultimately lodged in a public archive?
Decline.
The Durham St Retaining Wall not affected by this work. The area JS is talking about is an area for site sheds & equipment storage.
Decline - this information is not known at the present time.
9
10
11
3.4.2.2 How will “stratigraphic matrices” be created for standing heritage –this is an archaeological recording process, and not strictly relevant to built heritage assessment.
3.4.2.2 Difficult to see how all this bears on the scope of the project –justifiable perhaps for a conservation plan for identified heritage; Systematic description of each room/ space may not be warranted (see also 3.9);
3.4.2.2 Difficult to see how this materially benefits the conservation effortthe proposed activities should be justified by reference to actual effects on heritage elements, materials and values predicted as likely outcomes from the construction work.
What is the meaning of the highlighted text,
How does evidence of changing use assist assessment of impact?
what is “the preliminary phasing” - as related to plan, form, function and age?
Stratigraphic matrices are created the same way as for archaeology - Built Heritage is seen as 3D sites.
Correct but we are not sure at this stage what is required so a conservative approach has been taken.
The DWP is an over-arching document the detail JS is noting will be undertaken in the next stage.
12 3.4.2.3
Photographic recording should be undertaken at agreed stages during the works;
Table 5 proposes camera angles – but none in fact are given

Camera angles will be agreed with photographer on site.
Project #: 2665
Client: Auckland Transport Revision: 05, Date: 21 March 2016
13 3.8
• 2m height (presumed) – or horizontal separation?
• How is this to be implemented – will method statements or defined routes for plant be required?
2m height – correct. Yes method statements will be prepared.
14 3.9
15 41.2(a)
Sec 3.4
• If no rectification works are anticipated, will it be really necessary to undertake the level and detail of survey analysis outlined above?
Section 3.4 notes that, since construction works will be undertaken within the Albert Street road reserve, a salvage strategy is not applicable to this Contract.
An exception is identified for the Bluestone wall, which will be affected, and the specific salvage strategy set out at 3.6.1 will apply (see below).
As set out, the methodology addresses the intent of the condition, but does not show how it will be applied in practice to individual items of built heritage (other than for the Bluestone wall).
We will not have any choice if owners request this survey.
Decline - as noted above the Durham St Retaining Wall will not be affected.
16 41.2(b)
Sec 3.5
17 41.2(c)
Sec 3.4

Section 3.5 deals with potential adverse effects on built heritage values of buildings listed at table 3 in section 3.3. It is proposed to monitor movement in those buildings, and instrumentation will be installed for that purpose.
Pre- and post-construction survey methodology is described in Section 3.6.
The role of the project Built Heritage Specialist in determining the placement of instruments or interpretation of recorded outcomes is not precisely defined.
As a methodology, the proposals outlined appear to fully satisfy the intent of this condition.
While this section sets out a building record strategy, it does not demonstrate the application of this to each of the listed buildings in table 3.
No further updates seen as necessary
Agreed, but this would be a next stage.
Project #: 2665
Client: Auckland Transport
It would be helpful to schedule specific recording processes which will be applicable to each of the identified buildings affected by Contract 2.
18 Appendix A Appendix A lists buildings and structures likely to be affected by the works. As noted in the condition, demolition of the Bluestone Toilets is consented, but the plan is unclear on effects of this contract on the Bluestone wall.
Notwithstanding the consent to demolish, the Bluestone Toilets should be fully recorded and documented as a matter of public record.
19 Sections 3.4, 3.5, 3.6 Appendix A lists buildings and structures likely to be affected by the works. As noted in the condition, demolition of the Bluestone Toilets is consented, but the plan is unclear on effects of this contract on the Bluestone wall.
Notwithstanding the consent to demolish, the Bluestone Toilets should be fully recorded and documented as a matter of public record.
Noted
20 41.2 (e)
It is arguable that protection of built heritage fronting the road corridor will be necessary because of proximity to the proposed works.
Section 3.8.1 specifically identifies
a) “Exterior stone and rendered elements and surfaces (along Albert Street)” and describes “appropriate protection to a minimum of 2m”; and
b) Canopies and overhangs to Albert Street to be protected against machinery movement.
This will best be dealt with on a building–by-building basis and could usefully be tabulated.

Revision: 05, Date: 21 March 2016
DWP updated - Agreed this point should be clarified.
Noted and will be assessed for each building in the vicinity as part of the construction method
Project #: 2665
Client: Auckland Transport
21 41.2(f) Section 3.9 states that “It is expected there will be no rectification works required beyond areas directly affected by construction works. Important to approach this, as noted above, on a case by case basis. Agreed.
22
41.2(g)
Sec. 3.10
The basis of engagement with HNZPT and Auckland Council is provided in the Project Communication and Consultation Plan.
It is not clear how public consultation in relation to adverse effects on built heritage will be implemented (except as covered by the above plan).

No. CRL-PAT-ENV-CON-PLN-000902
Revision: 05, Date: 21 March 2016
Section 3.10 updated with CLG details.