
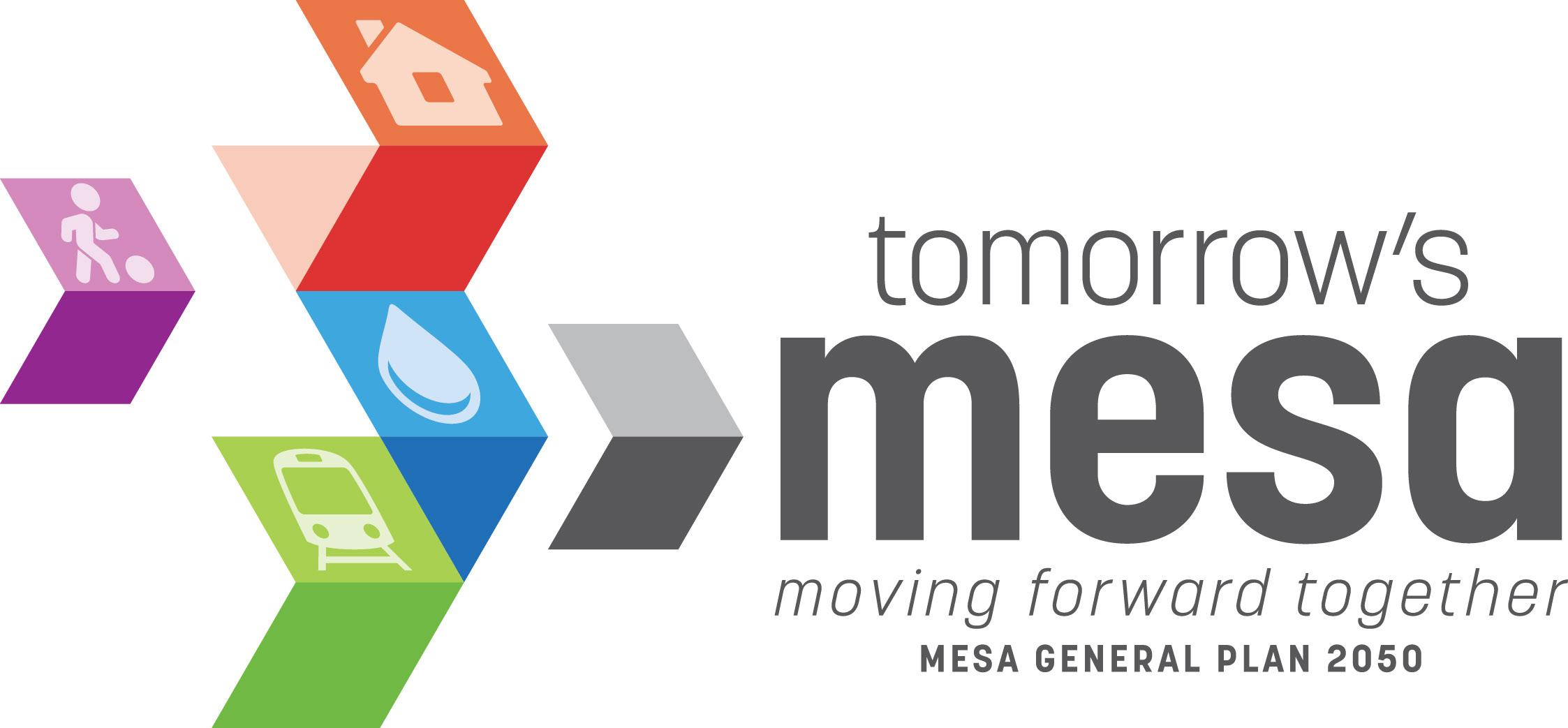
MOVING FORWARD TOGETHER: TOMORROW’S MESA 2050 GENERAL PLAN
Provides the City of Mesa with:
• A clear Vision that is memorable, easy to understand, and reflects the community’s input.
• A cohesive set of Strategies organized around our shared values that promote broad community ownership.
• A Future Land Use Plan based on desired development patterns, coordinated with transportation, transit, and economic development policies, which are based on strategies to successfully manage change.
• An implementation roadmap that identifies Actions and steps towards achieving Mesa’s Vision.
THE TOMORROW’S MESA 2050 GENERAL PLAN
Establishes a Vision, Guiding Principles, and Strategies that connects the City’s plans and policies to the following three Core Values:
THE PEOPLE THE LAND THE ECONOMY
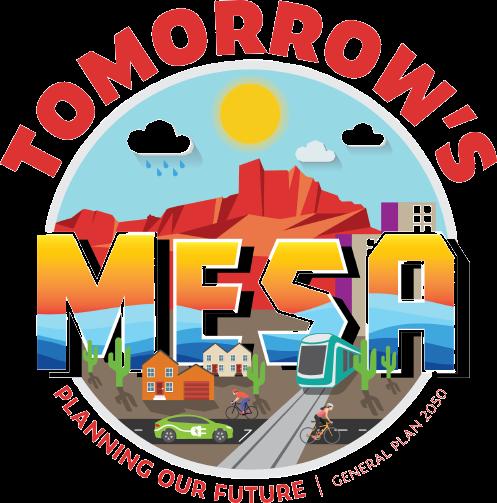
WHAT IS A GENERAL PLAN?
A general plan is a policy document designed to guide the future actions of a city. It presents a vision for the future, with long-range goals and objectives that guide how a city looks at development, land use, sustainability, transportation, economic development, historic preservation, neighborhood enhancements, open space and recreation, public art and cultural resources.
A general plan provides continuity across time, and provides city staff and elected officials a framework for decision making.
A GENERAL PLAN IS NOT
A general plan is not a zoning ordinance. It does not change the zoning on a property. It maintains the same land use and zoning designations that currently exist today.
A general plan does not contain the specific policies and actions for its topic areas such as transportation, housing, parks and recreations, etc. It is general in nature and sets the overall vision and strategies that are then covered in greater detail in specific plans.
An unchangeable document. The plan should be monitored over time and contains processes by which the plan can be modified.
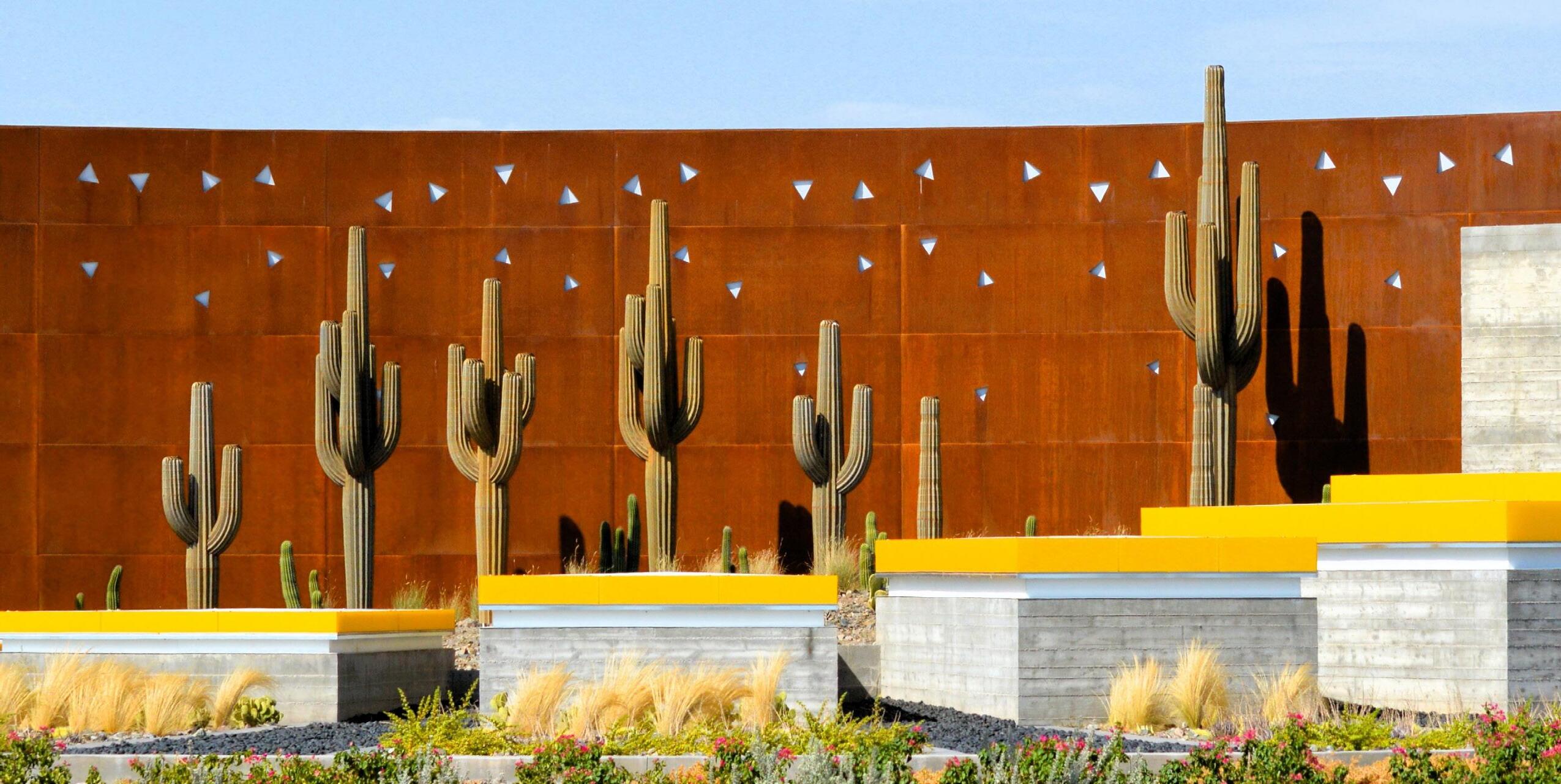
OFFERFEEDBACK ON THE DRAFT PLAN @ TOMORROWSMESA.COM 01
INTRODUCTION
FORTHEFULL DRAFT PLAN VISIT TOMORROWSMESA.COM
TOMORROW’S MESA: VISION

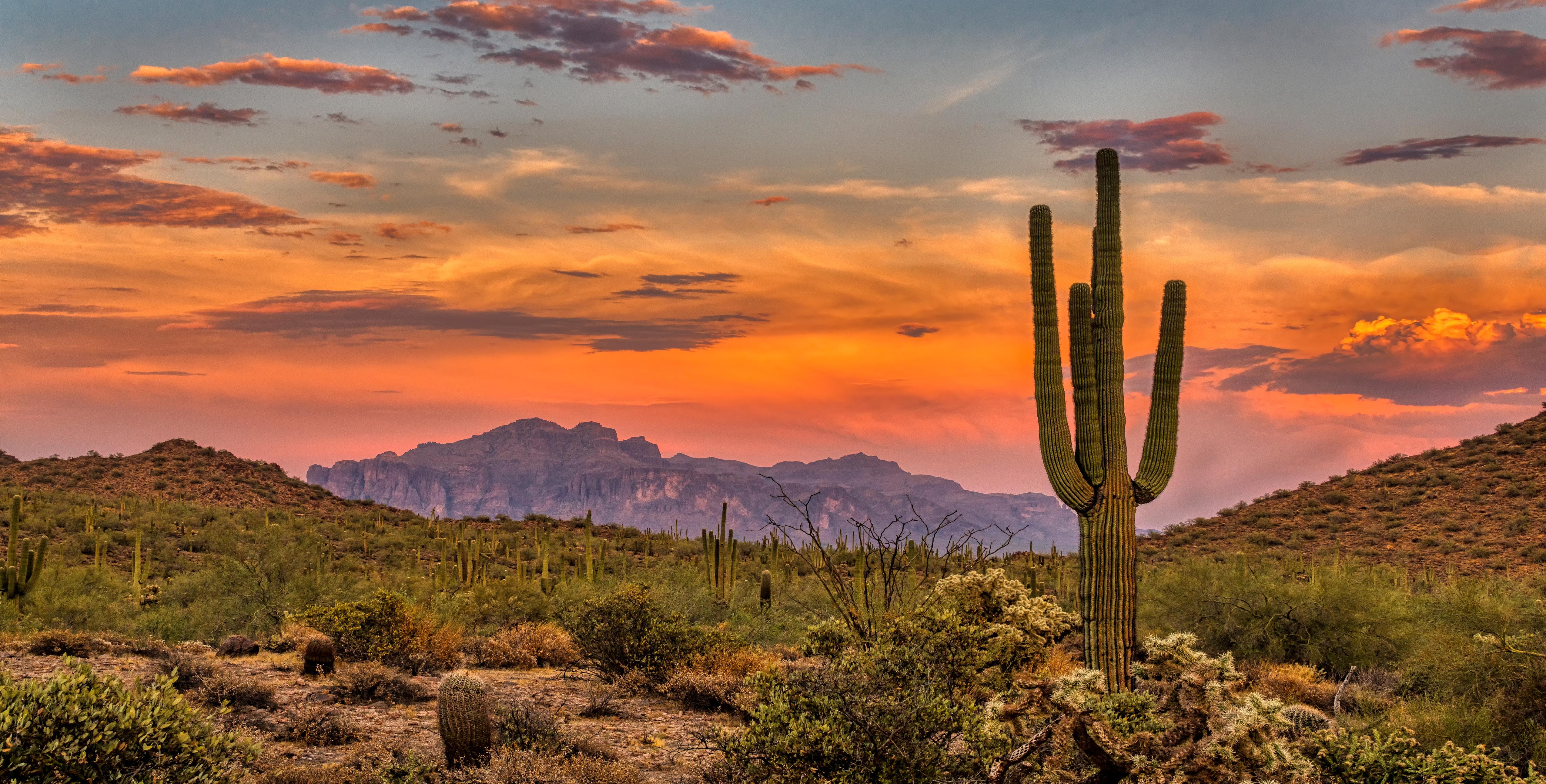
Mesa is a City like no other – a place steeped in history, grounded by community, admired for its beautiful desert landscape, activated by unique neighborhoods and businesses, and embodied by a future vision...
Mesa is a safe, desirable, family-centered community that... Celebrates our heritage and innovative spirit; Seeks economic prosperity for all; Prioritizes quality places; and Offers choices where we live, work, play, and learn.
FORTHEFULL DRAFT PLAN VISIT TOMORROWSMESA.COM
TOMORROW’S MESA: CONTEXT
544,976 RESIDENTS WITHIN THE MUNICIPAL PLANNING AREA
3RD MOST POPULOUS CITY IN ARIZONA
36TH MOST POPULOUS CITY IN THE US
APPROXIMATELY 170 SQUARE MILES IN THE MUNICIPAL PLANNING AREA
PART OF THE PHOENIX METROPOLITAN AREA (PMA)
APPROXIMATELY 243,003 HOUSING UNITS
$65,725 MEDIAN HOUSEHOLD INCOME
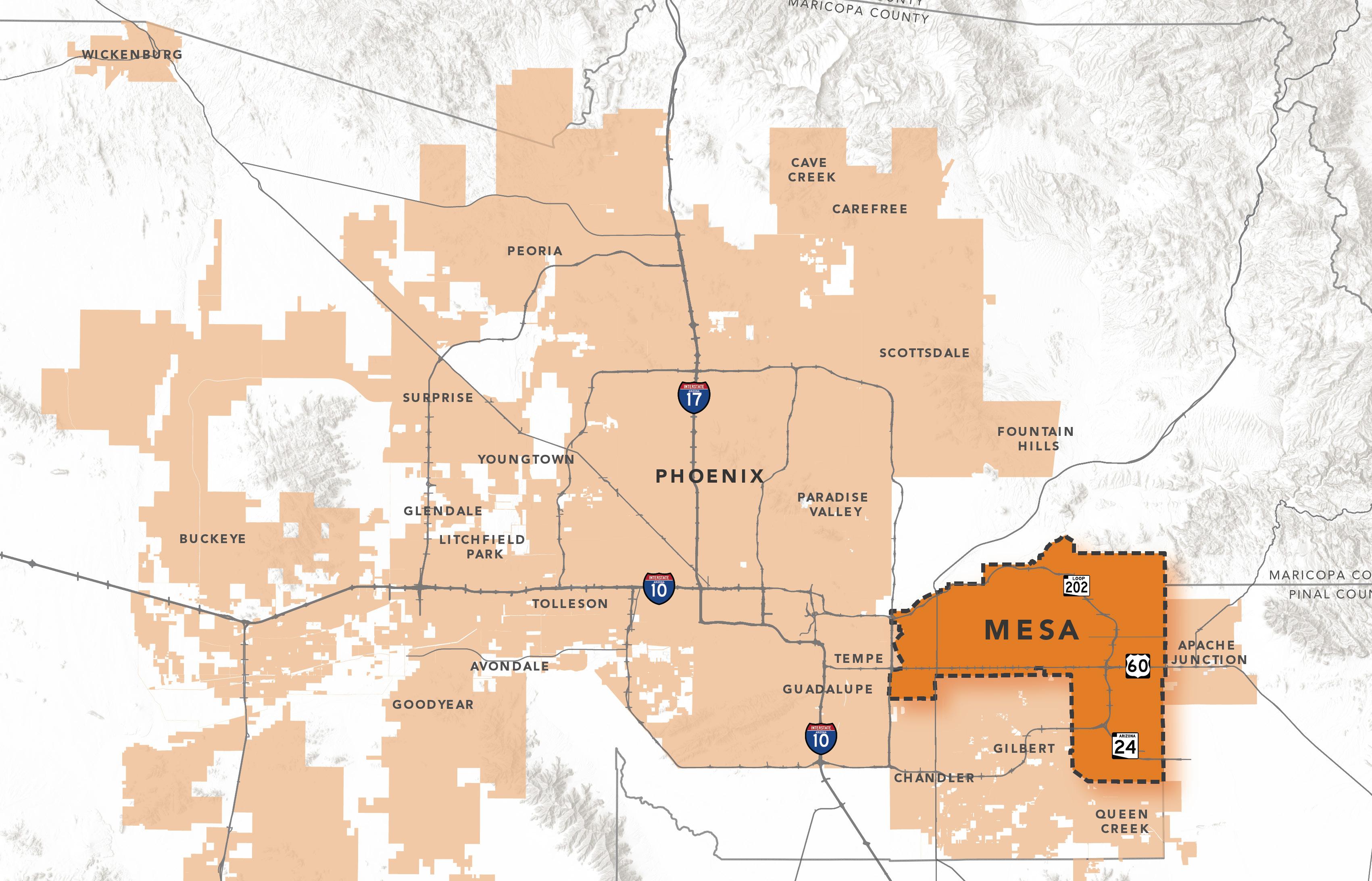
TOMORROW’S MESA: VALUES & GUIDING PRINCIPLES

The People
Great Neighborhoods
Our neighborhoods are vibrant, diverse, and safe places where our people thrive.
History, Arts, and Cultural Resources
Our community values our heritage and embraces its diverse culture.
Human Services
Our human services are compassionate and equitable.
Public Safety
Our City is safe and has exceptional public safety services.
The Economy
The Land
Housing
Our housing is attainable for all.
Circulation and Mobility
Our transportation network is efficient, safe, and wellconnected.
Parks and Open Space
Our parks and open spaces offer rich recreation and support active lifestyles.
Land Use and Urban Design
Our City offers integrated and balanced land uses with a variety of neighborhoods and business opportunities.
Economic Development Environment, Conservation, Energy, and Water
Our economy is innovative and prosperous.
Public Facilities and Services
Our City is resilient and sustainable. Our public service enterprises are efficient, reliable, and costeffective.
TOMORROWSMESA.COM
FORTHEFULL DRAFT PLAN VISIT
02 THE PEOPLE
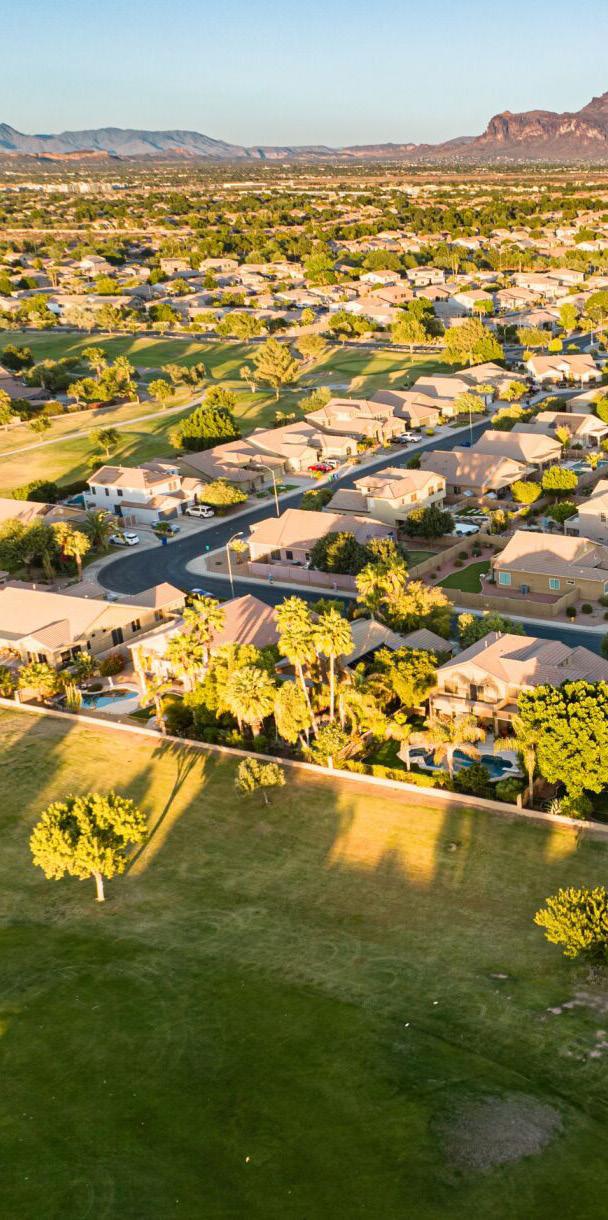
Great Neighborhoods
Guiding Principle - Our Neighborhoods are Vibrant, Diverse, and Safe Places Where Our People Thrive.
N1. Promote complete communities in both existing and new neighborhoods.
N2. Promote adaptive reuse and infill as tools to rejuvenate and revitalize established neighborhoods.
N3. Continue to provide robust Code Compliance programs to ensure neighborhoods are clean and well-maintained.
N4. Use neighborhood planning to engage local communities and define neighborhood specific character, values, and policies.
N5. Improve street and open space network connectivity within neighborhoods and to local serving amenities.
History, Arts, and Cultural Resources
Guiding Principle - Our Community Values Our Heritage and Embraces its Diverse Culture.
HAC1. Enhance community character and heritage by identifying and preserving significant historic sites, properties, structures, and districts.
HAC2. Support and encourage a variety of artwork in public places, such as parks, public buildings, and plazas.
HAC3. Promote and expand access to arts and culture opportunities across the City.
HAC4. Expand Mesa’s reputation as an arts and culture tourism leader in Arizona.
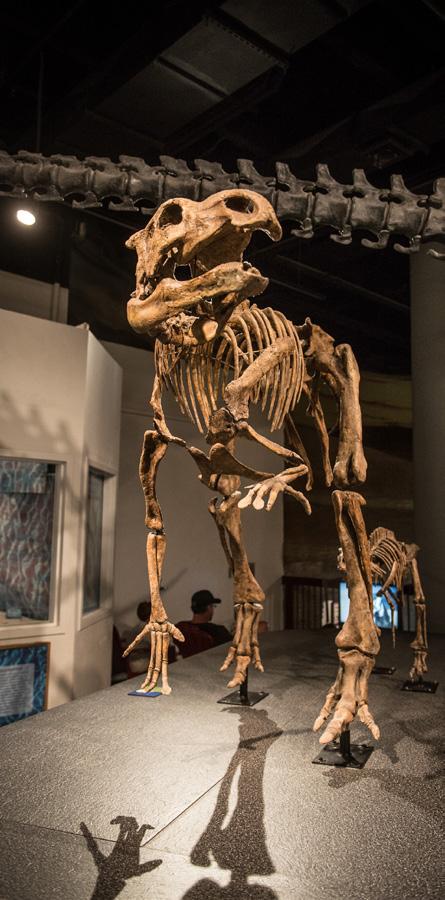
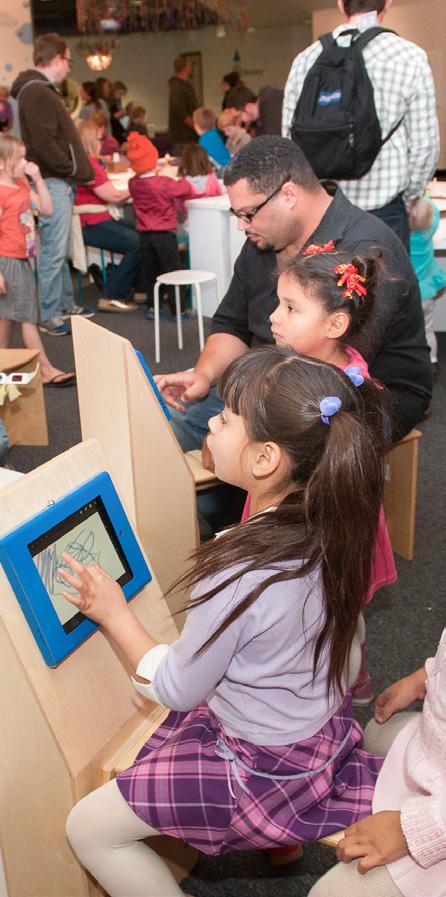
Human Services

Guiding Principle - Our Services are Compassionate and Equitable.
SS1. Provide leadership and collaborate with community agencies to encourage and promote the development and expansion of human service programs.
SS2. Increase awareness of and access to information about social service programs and options available in Mesa.
SS3. Support an intentional local community response to homelessness with housing and supportive services.
SS4. Support high-quality early childhood, primary, secondary, and higher education systems in Mesa.
Public Safety
Guiding Principle - Our City is Safe and Has Exceptional Safety Services.
PS1. Continue to provide highquality and responsive police, fire, and emergency services to all residents and businesses.
PS2. Prepare for large-scale public safety incidents.
PS3. Provide preventive safety education to mesa residents and businesses.
PS4. Continue to strengthen trust between public safety and the public.
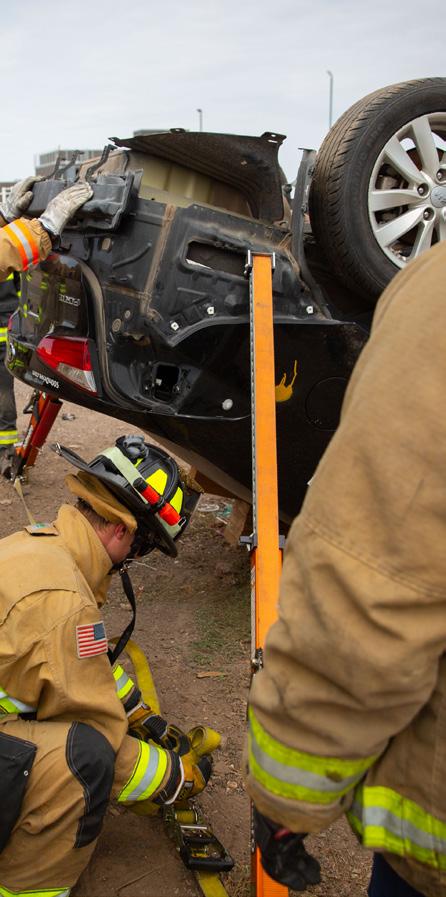
FORTHEFULL DRAFT PLAN VISIT TOMORROWSMESA.COM
THE LAND

Housing
Guiding Principle - Our Housing is Attainable for All.
H1. Create more opportunities for housing options.
H2. Sustain an adequate supply of attainable housing units to meet the needs of residents vulnerable to rising housing costs.
H3. Create more opportunities for high-end and executive housing to meet the needs of mesa’s expanding economy.
H4. Encourage the development of highdensity housing in close proximity to transit and major activity centers.
Circulation and Mobility
Guiding Principle - Our Transportation Network is Efficient, Safe, and Well-Connected
CM1. Design an integrated transportation network that safely and efficiently moves people and goods.
CM2. Provide a complete, connected, and safe network of on- and off-street active transportation infrastructure.
CM3. Enhance the public transit system, incorporating light rail, streetcars, bus, and shared on-demand services.
CM4. Promote transitsupportive development along existing and future high-capacity transit routes.
CM5. Integrate innovative transportation technology strategies.
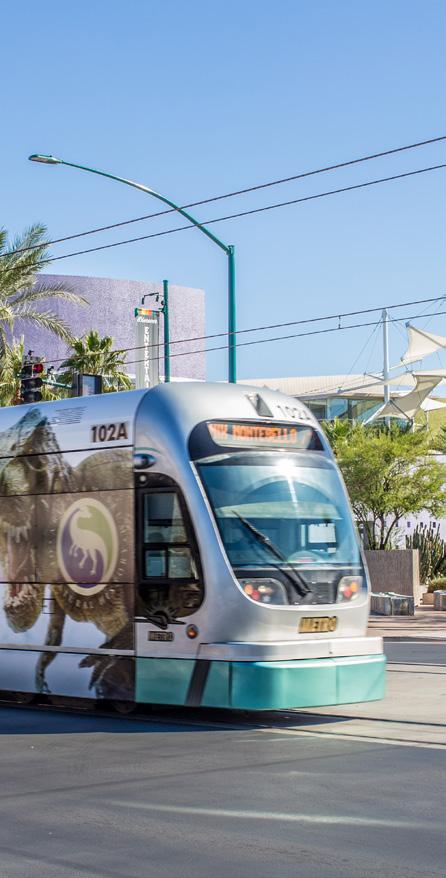

Parks and Open Space
Guiding Principle - Our Parks and Open Spaces Offer
Rich Recreation and Support Active Lifestyles
PO1. Provide a diverse range of neighborhood, community, and regional parks within onehalf mile of all residential areas.
PO2. Integrate bicycle and pedestrian pathways into the City’s parks and open space system.

PO3. Continue to provide inclusive park and recreation programs for all residents, including underrepresented populations.
PO4. Maintain the long-term viability of park and recreation facilities through ongoing maintenance and investment.
Land Use and Urban Design
Guiding Principle - Our City Offers Integrated and Balanced Land Uses With a Variety of Neighborhoods and Business Opportunities
LU1. Promote a balance of land uses to enhance the quality of life for current and future generations.
LU2. Create opportunities for placemaking in neighborhoods that reinforce their unique character and sense of place.
LU3. Encourage infill and redevelopment to meet the community’s strategic needs.
LU4. Create design and development standards that improve the City’s visual quality, urban form, and function to enhance the quality of life for current and future generations.
LU5. Encourage the development of vibrant activity centers in Downtown and throughout the City.
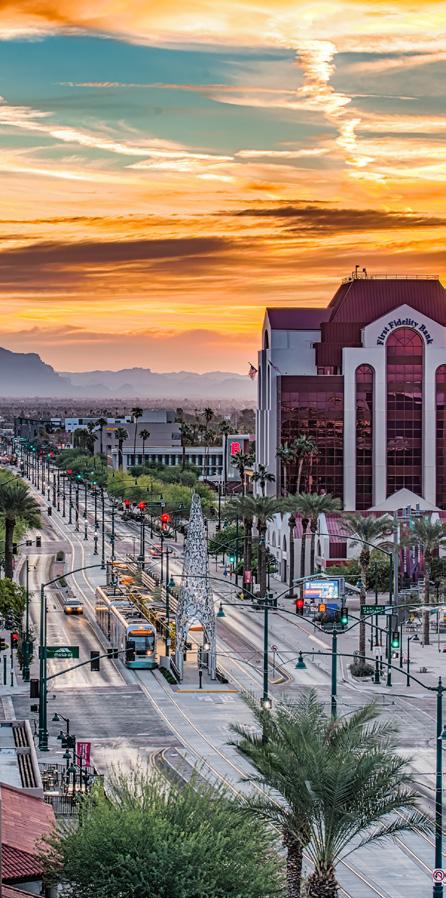
FORTHEFULL DRAFT PLAN VISIT TOMORROWSMESA.COM
03
THE ECONOMY
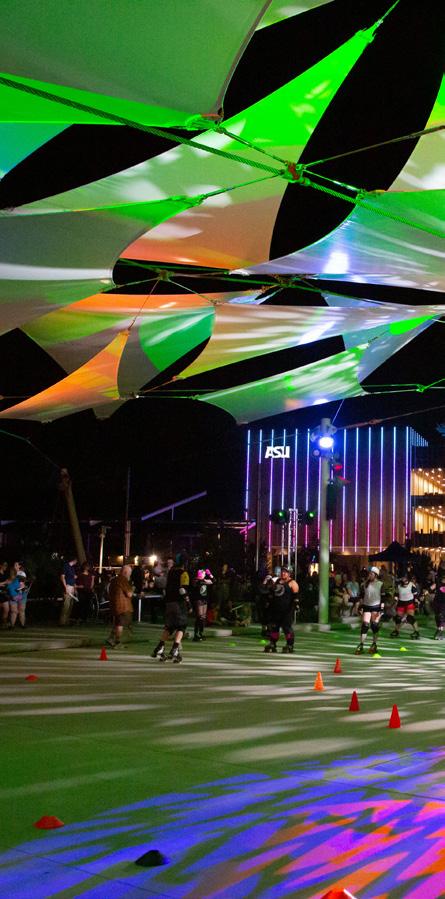
Economic Development
Guiding Principle - Our Economy is Innovative and Prosperous.
ED1. Attract businesses and employers that create jobs with wages at or above the regional average.
ED2. Invest in Mesa’s workforce development.
ED3. Sustain a business climate that fosters entrepreneurs and small businesses.
ED4. Protect and promote Mesa’s airports as global connections for tourism and business development.
ED5. Promote Mesa as a regional commercial, entertainment, and tourist destination.
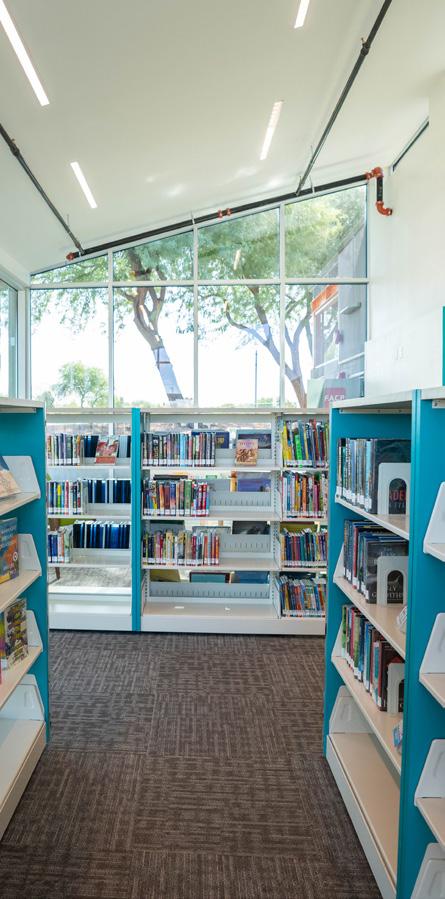
Public Facilities and Services
Guiding Principle - Our Public Service Enterprises are Efficient Reliable, and Cost Effective
PF1. Provide fiscally sound planning, design, and construction of public facilities.
PfF2. Continue to implement Smart City Strategies in the planning, operation, and delivery of public facilities and services.

PF3. Provide sustainable energy, water, sewer, solid waste, and storm sewer services to residents.
PF4. Ensure that private development contributes its fair share towards the construction and maintenance of public infrastructure.
Environment, Conservation, Energy, and Water
Guiding Principle - Our City is Resilient and Sustainable
ECEW1. Manage our water resources to improve and safeguard water supply and dependability.
ECEW2. Promote energy conservation and renewable energy generation.
ECEW3. Improve stormwater management and water quality through sustainable development practices.
ECEW4. Promote sustainable practices that foster resilient systems and reduce hazard risks.
ECEW5. Protect future aggregate resource extraction.
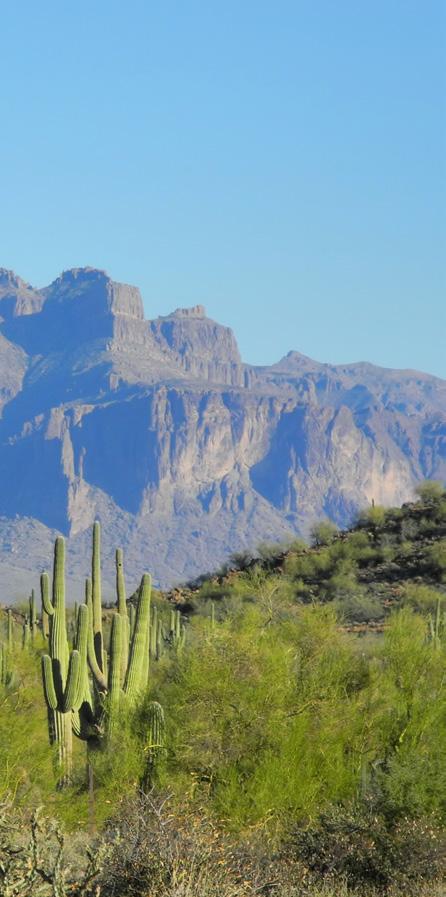
FORTHEFULL DRAFT PLAN VISIT TOMORROWSMESA.COM 04
TOMORROW’S MESA: PLACETYPES

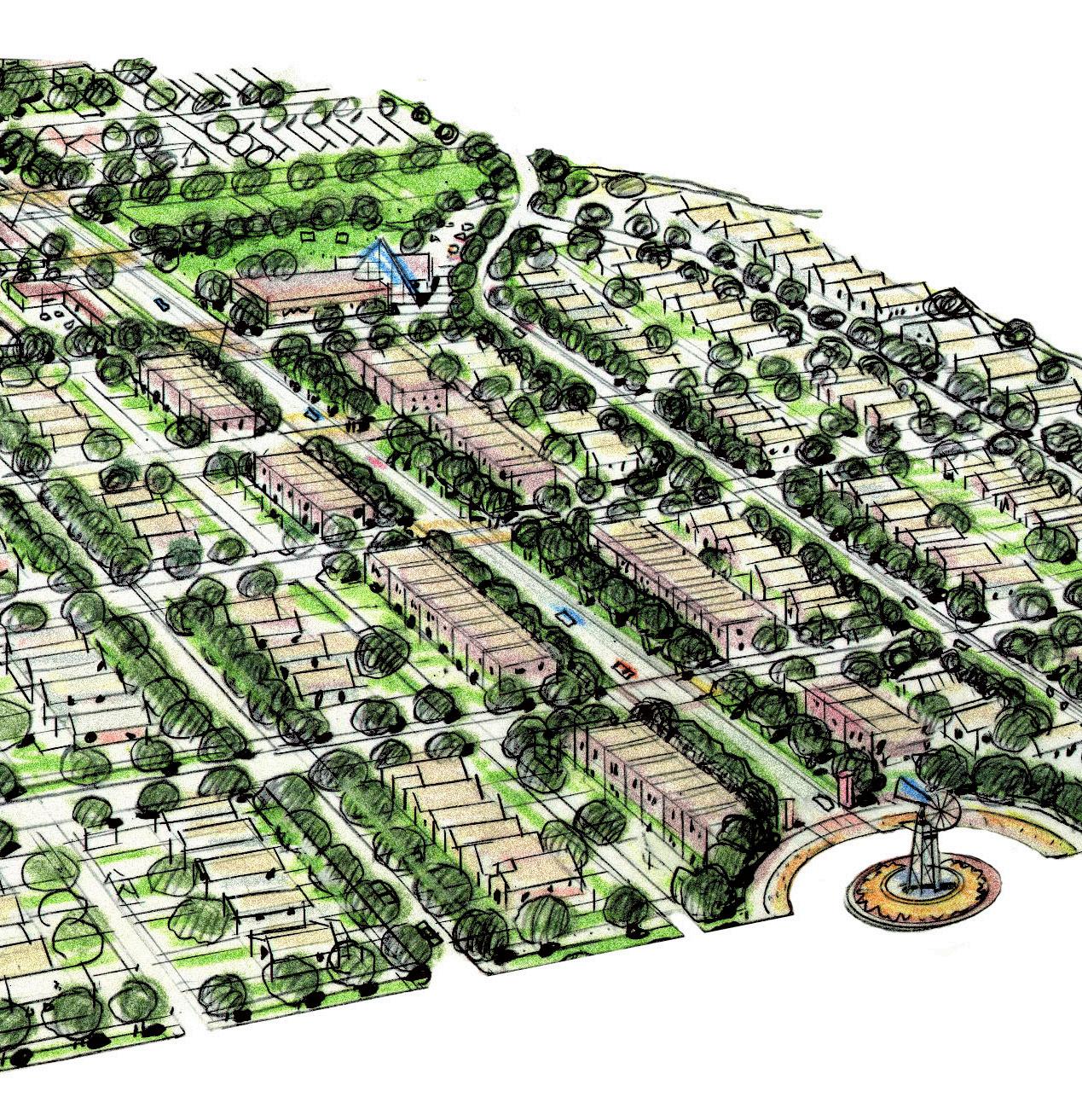
Rural Residential
Rural Residential areas are characterized by large lot, single-family residential developments, and agricultural uses. Suitable housing in Rural Residential areas is single-family, detached homes on large lots with a density up to 1.3 dwelling units per acre.
Keeping livestock and accessory buildings such as barns and stables are common in Rural Residential areas. Streets may take on a more rural character which may or may not include sidewalks.
Rural Residential areas may contain public/semi-public uses such as schools, places of worship, and parks that are centrally located for convenient neighborhood access.

Traditional Residential
Traditional Residential areas contain primarily detached singlefamily homes on medium or large lots with densities up to 7.26 dwelling units per acre. These neighborhoods may also contain lowdensity multi-family with densities up to 15 dwelling units per acre. Multi-family developments are located along arterial and collector roadways and serve to buffer single-family neighborhoods from more intense land uses.
Traditional Residential also include complementary public/semipublic uses such as parks, schools, and places of worship that are integrated throughout the neighborhood to increase walkability. This Placetype may also contain a limited amount of supportive land uses such as small-scale business offices, personal services, retail, and eating and drinking establishments. These supportive uses are located along arterial roadways and designed to be compatible with and connected to the surrounding neighborhood.
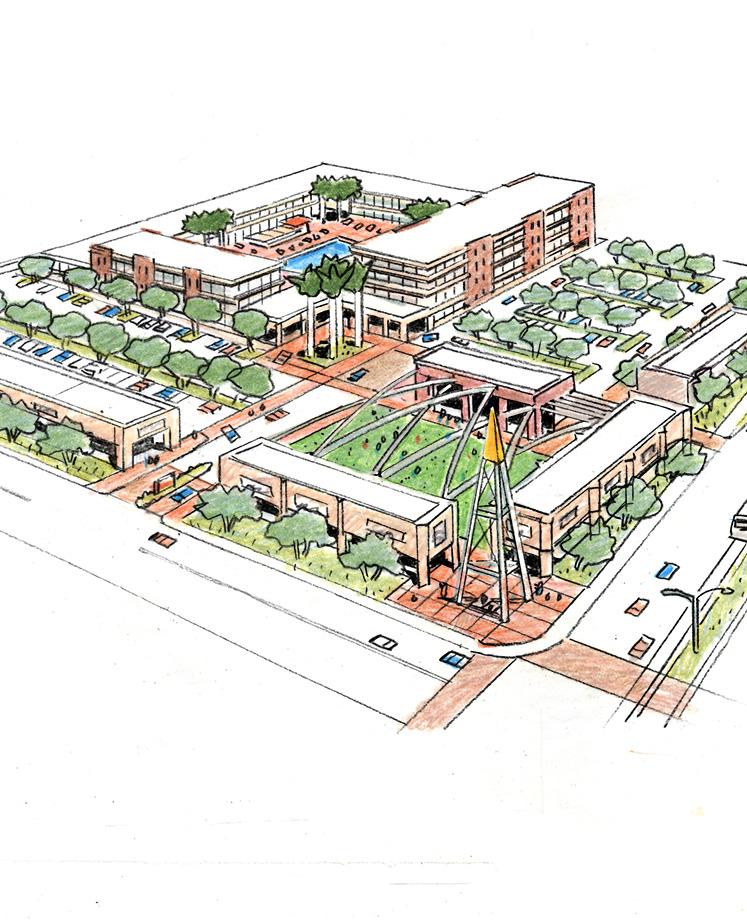
Mixed-Residential
Mixed-Residential areas are primarily residential areas that contain a variety of housing, such as single-family detached and attached homes, duplexes, triplexes, townhomes, and low- to medium-density multiple residences, not to exceed 25 dwelling units per acre.
Lot sizes vary from small to large lot and support innovative development patterns such as cluster development and cottage courtyards.
A limited amount of supportive land uses such as public/semipublic, small-scale business offices, retail, eating and drinking establishments, and personal services may be integrated alongside a variety of housing types and densities to create a complete community.
Mixed Residential areas have excellent connectivity and include multimodal paths and greenway systems that connect the various land uses to each other and to open space, surrounding commercial developments, and neighborhoods.
Urban Residential
Urban Residential areas contain a diverse mixture of uses where commercial, residential, and public/semi-public uses coexist. Urban Residential areas are typically located near Downtown, Urban Centers, or Regional Centers with access to transit and multimodal transportation. These areas can accommodate various low-, medium-, and high-density housing types, including single-family detached and attached homes, townhomes, and multi-family.
Densities up to 43 dwelling units per acre are appropriate in these areas and adds to the vibrancy and economic health of the nearby activity centers. Higher densities should be located along major arterials and activity nodes and serve as a transition of intensities to surrounding areas.
Non-residential uses are integrated through either horizontal or vertical mixed-use development. Non-residential uses in vertical mixed-use development are located on the ground floor(s) with residential above providing an active pedestrian realm. In horizontal mixed-use developments, non-residential uses are oriented around shared open space that creates an active amenity for residents and patrons.
FORTHEFULL DRAFT PLAN VISIT TOMORROWSMESA.COM
TOMORROW’S MESA: PLACETYPES
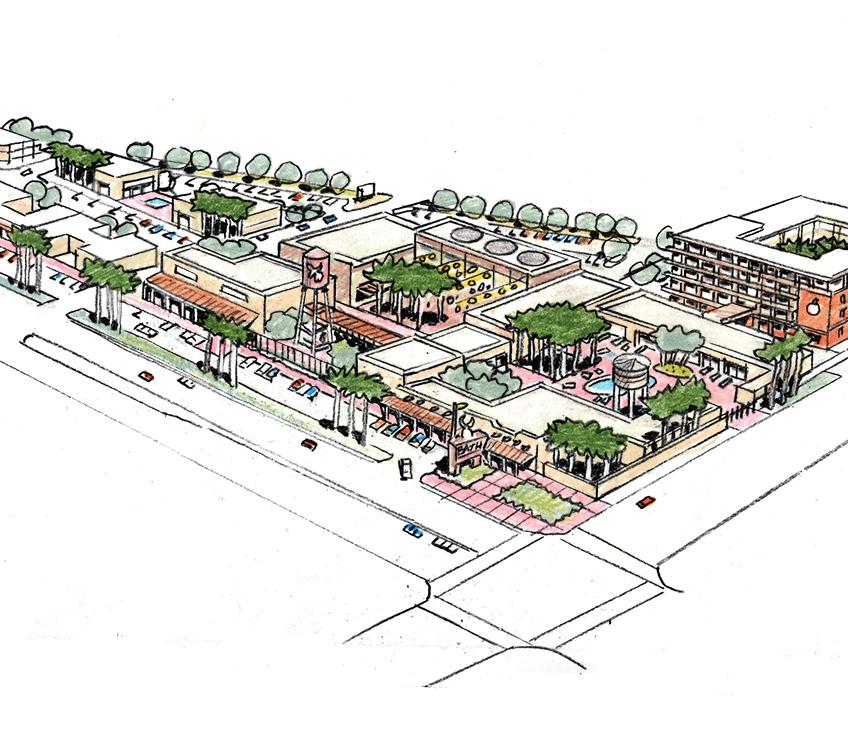
Neighborhood Center
Neighborhood Centers are small, walkable, low-intensity commercial developments that provide residents convenient access to goods, services, and dining within a short, comfortable walk or convenient drive of their home. These centers contain local-serving commercial uses such as small-scale retail, personal services, business offices, and eating and drinking establishments. In very limited circumstances multi-family residential up to 25 dwelling units per acre may be appropriate as supportive uses when they contribute to specific goals of the area.
Neighborhood Centers are adjacent to or embedded within residential neighborhoods and located at frequent intervals to reduce travel time and distance. Neighborhood Centers are designed to a size and scale compatible with surrounding areas with small to medium one- to two-story buildings connected to one another by shaded pedestrian paths and gathering spaces.
Downtown
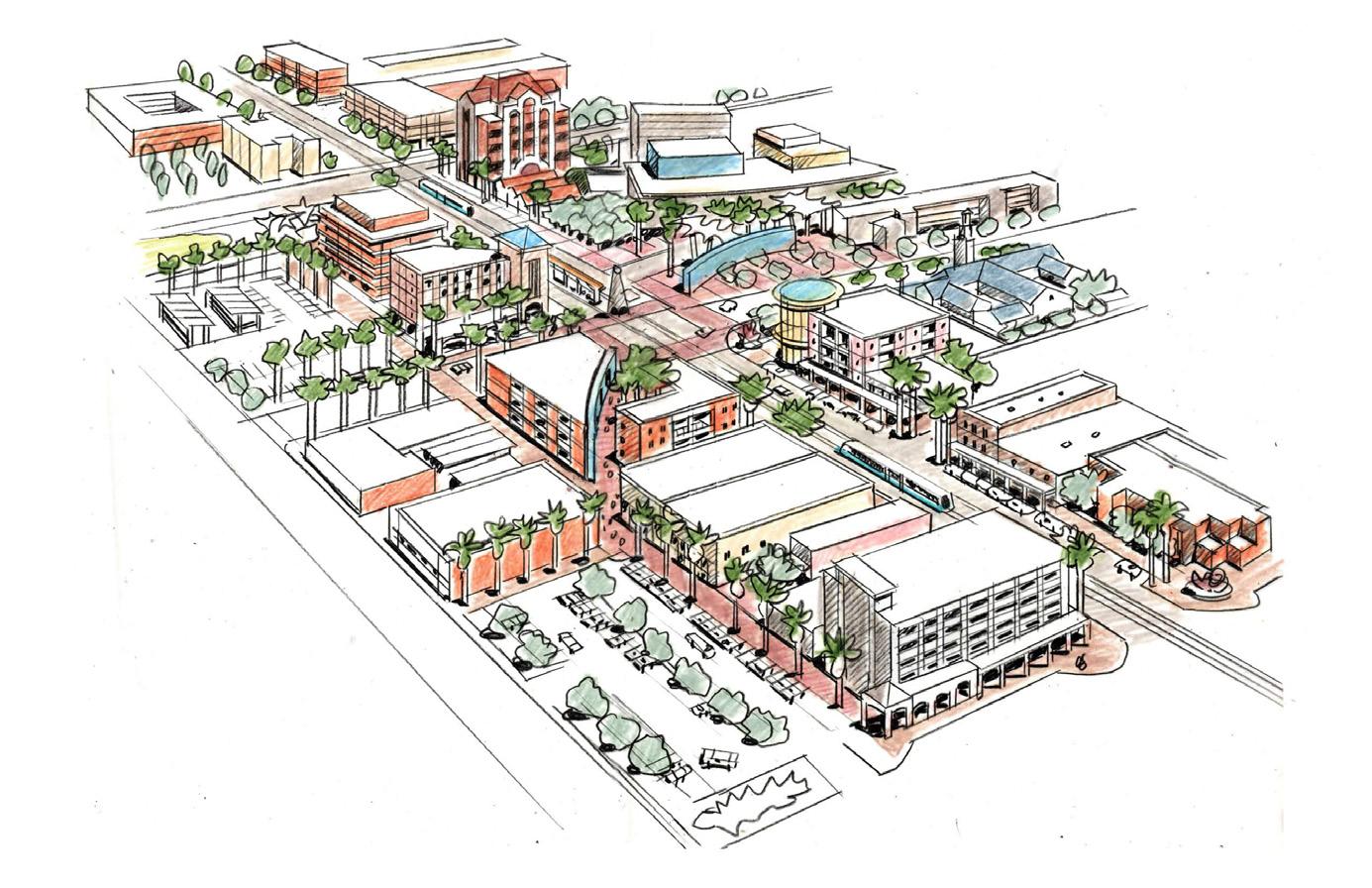
Urban Center

Urban Centers are compact, mixed-use areas where many people live, work, and play. Urban Centers are typically located adjacent to transit or major arterials. Their compact form supports pedestrian-oriented development and vertical mixed-use. Urban Centers contain retail, personal services, public/semi-public uses, entertainment, and recreation facilities, eating and drinking establishments, and convenience services.
Limited multi-family residential may be integrated into Urban Centers to support the vibrancy and economics. High-density residential is appropriate along major transit corridors and along major roadways. Medium- to low-density residential may serve as appropriate transitions from higher intensity uses to surrounding neighborhoods. In some instances, where a higher-intensity urban form is anticipated or desired, multi-family residential up to 50 dwelling units per acre may be allowed.
Urban Centers can accommodate substantial redevelopment and increased density over time. As redevelopment occurs, these areas should redevelop with an urban form—with buildings located close to the street and a focus on the pedestrian realm.
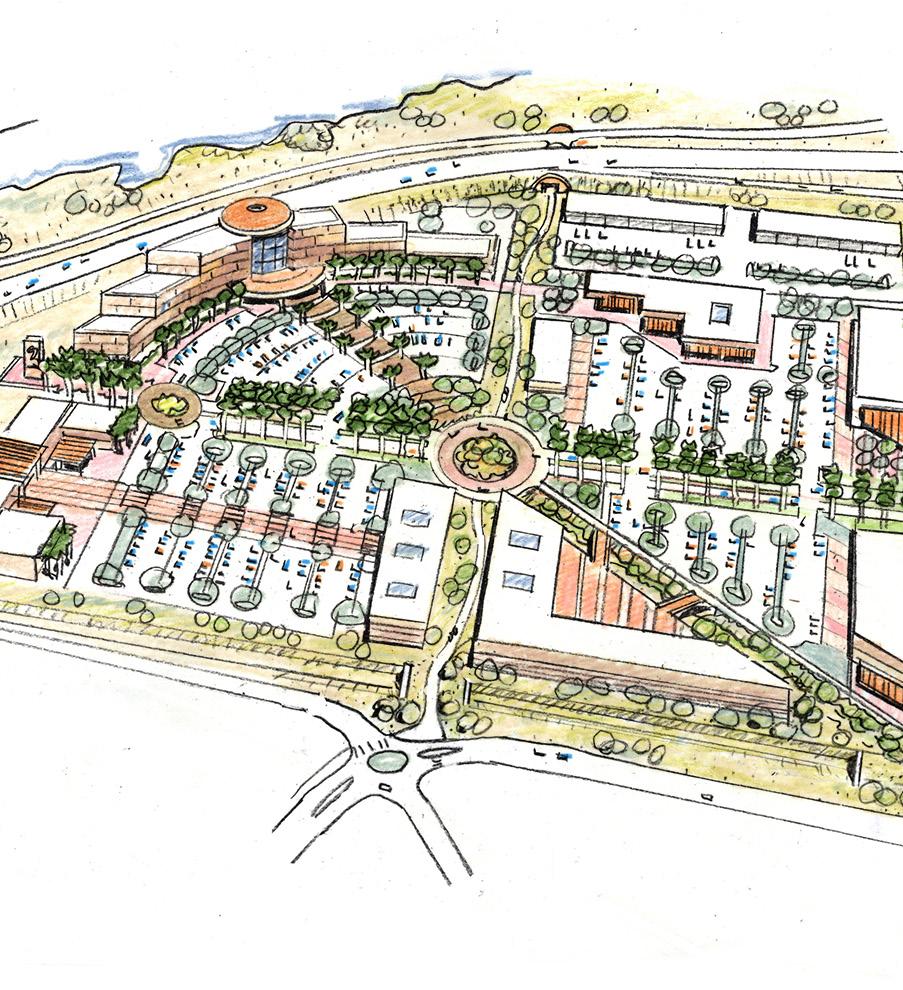

Downtown is the City’s most intensely developed area with entertainment and recreation, retail, eating and drinking establishments, personal services, business offices, and public/semipublic uses alongside single-family and multi-family residential.
Downtown offers a unique mix of uses in a relatively dense urban form that provides a pedestrian-friendly environment and a place to live, work, shop, dine, recreate and more. This mix and intensity of uses is intended to provide around-the-clock activity.
Downtown contains Mesa’s historic retail core of one- and two-story buildings along Main Street and is surrounded by several historic neighborhoods. Medium to high-density residential in vertical mixed-use buildings are appropriate in the downtown core and add to an active, vibrant, and culturally rich Downtown. A diverse mix of housing options ranging from historic detached single-family homes, townhomes, multi-family condominiums and apartments, and live-work units are also found throughout Downtown.
Regional Center
Regional Centers are the major retail, cultural, recreational, and entertainment destinations in Mesa. They feature major retailers, national chains, specialty shops, and a wide range of services and amenities that draw consumers from across the City and greater metropolitan area.
The focus of the Regional Center Placetype is commercial activity, and as such, its principle uses are retail, personal services, eating and drinking establishments, entertainment and recreation, convenience services and business offices. Multi-family residential are secondary uses and allowed as part of mixed-use projects.
Regional Centers are typically developed with a common design theme or character. The densities, building heights, and overall character of a Regional Center will depend on its location; however, compared to other commercial centers, Regional Centers will have the highest intensity and feature the largest scale of development.
FORTHEFULL DRAFT PLAN VISIT TOMORROWSMESA.COM
TOMORROW’S MESA: PLACETYPES
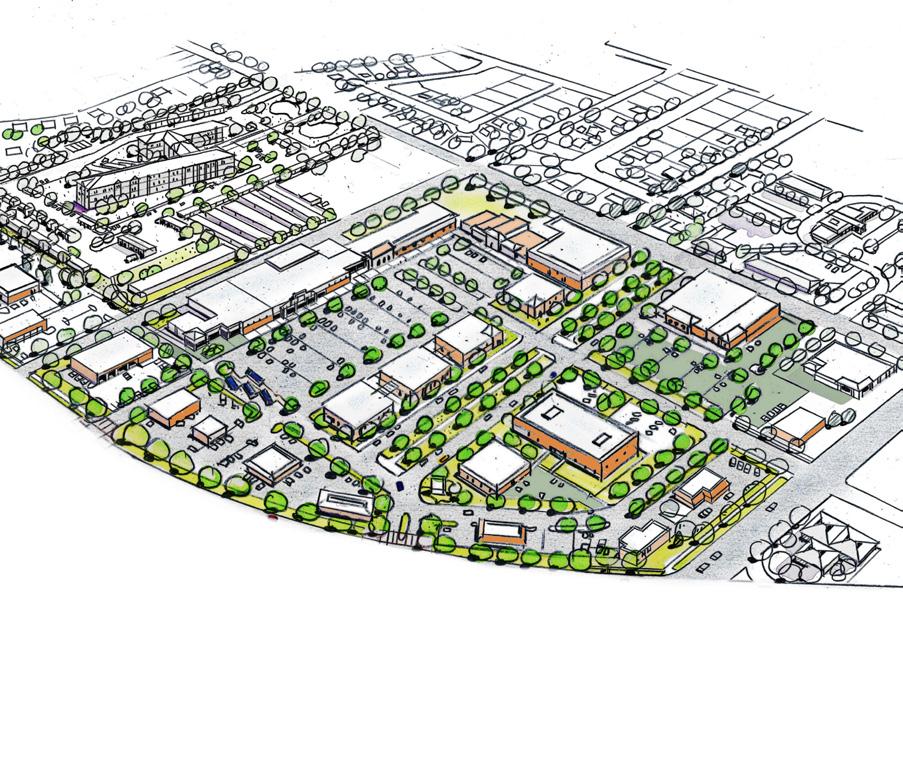
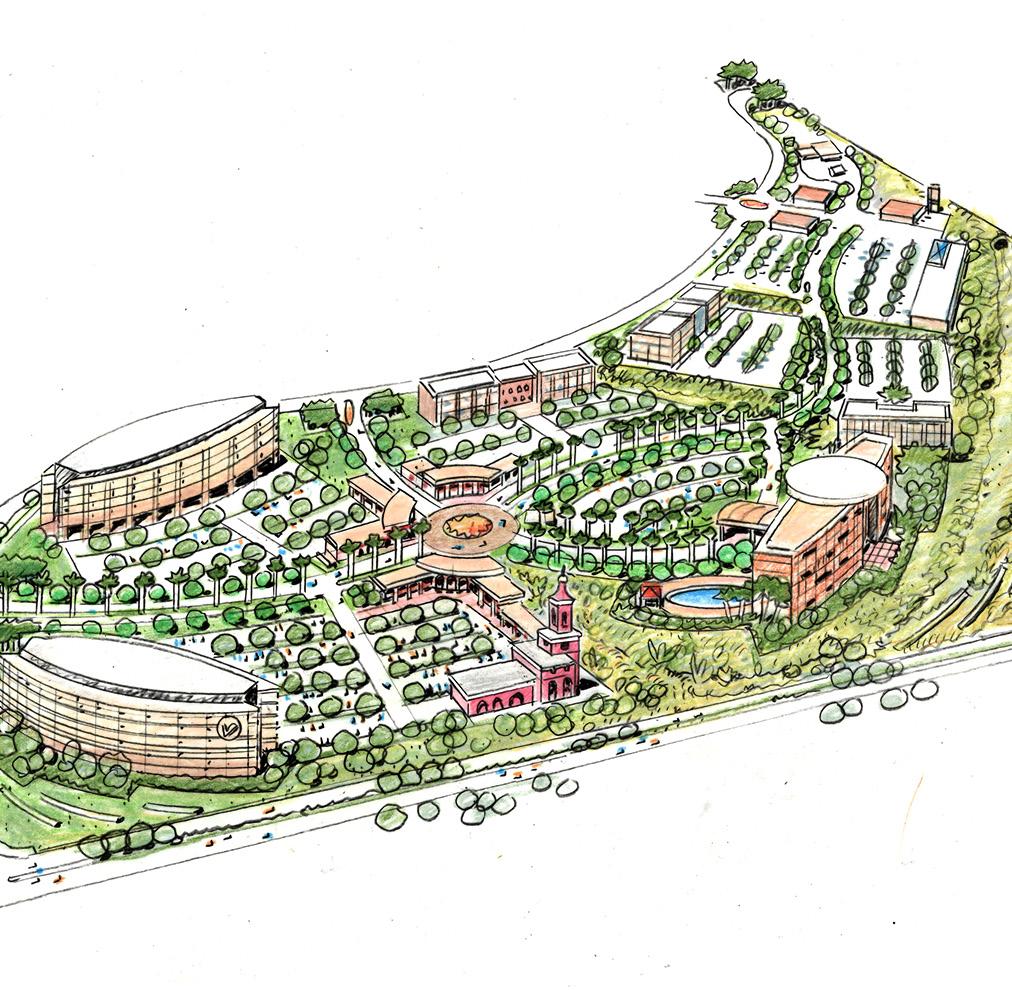
Local Employment Center
Local Employment Centers are areas that support a variety of lowintensity business operations that are compatible with residential uses. Typical uses include offices, medical facilities, research and development centers, and other small-scale employment-focused activities.
Local Employment Centers generate low to moderate traffic volumes and may be located along collector or arterial streets and near residential. These areas should have a business park-like setting and incorporate elements that minimize negative impacts on surrounding commercial and residential uses.

Industrial
Industrial areas are intended for high-intensity industrial activities such as manufacturing, warehousing and storage, data storage, freight, and distribution.
Uses typically have special infrastructure needs such as power or utility equipment, large truck delivery, air handling/venting systems, transmission corridors for power, and water.
Industrial areas should have excellent access to arterial roadways, freeways, and rail that can accommodate heavy truck traffic and distribution needs.
This Placetype plays an important role in the City’s employment base and economy but can sometimes create impacts that should be buffered from residential and commercial areas.
Industrial Placetypes should be well-designed to stand the test of time and enhance the image of the City. Additionally, these areas should include design elements that buffer and mitigate negative impacts from surrounding areas.
Regional Employment Center
Regional Employment Centers are areas that accommodate large employers such as hospitals and medical centers, airports, universities, corporate headquarters, high-tech companies, and research parks.
Regional Employment Centers also allow for smaller business and medical offices, light industrial uses, and other employment-based activities that are part of a master planned, cohesive development. Low employment generating uses such as outdoor storage, data storage, and warehousing are not found in Regional Employment Centers.
Regional Employment Centers should have excellent access to major arterial roadways and freeways that can accommodate high traffic volumes, including moderate truck traffic. Regional Employment Centers exhibit high-quality design which includes cohesive architecture and design themes, ample landscaping and open space, and amenity areas for employees and visitors.
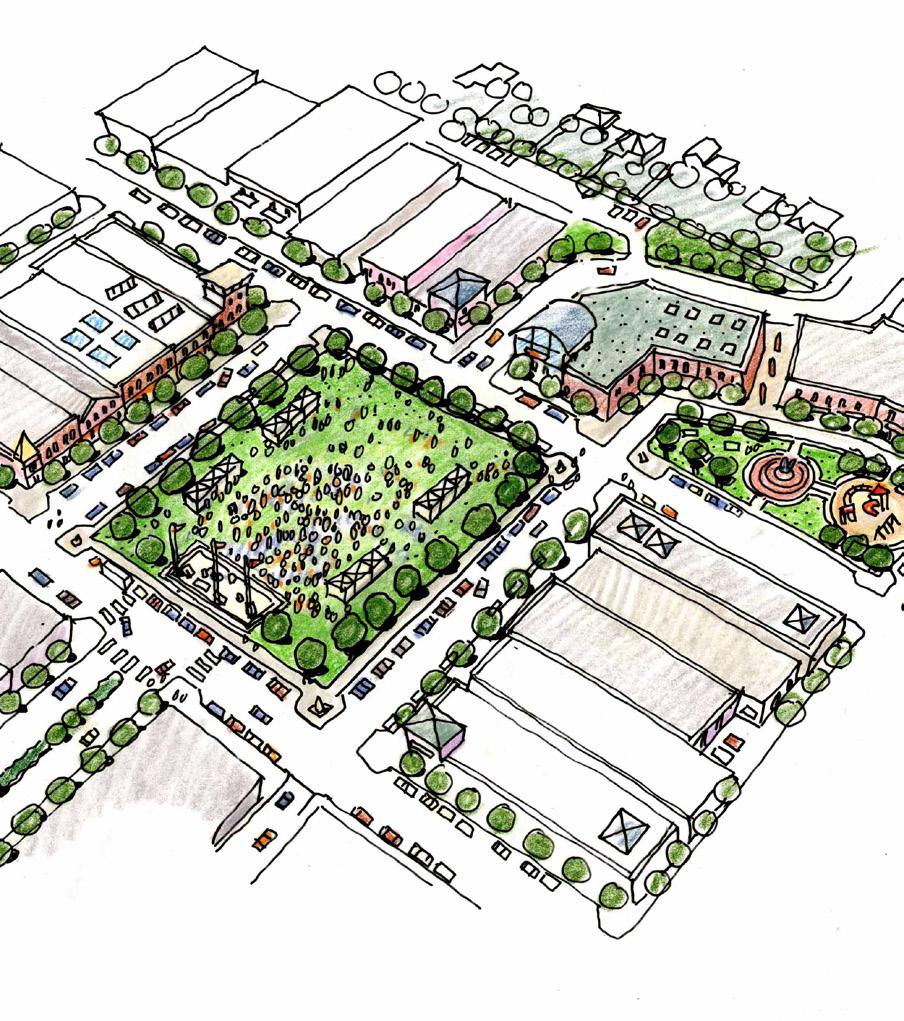
Parks and Open Space
Various forms of green space are integrated into all Placetypes as supporting elements. What defines the Parks and Open Space Placetype is the regional importance, connectivity, and scale of these signature parks, trails, and open space assets.
Parks and Open Space Placetypes include large parks—generally 20 acres or larger, greenways, preserves, and environmentally sensitive lands. These areas may be key destinations that provide recreational opportunities for residents or passive areas that have significant ecological value.
Parks and Open Space areas should be connected to one another whenever possible and to other private open space networks, amenities, and parks to maximize their benefit to humans and wildlife.
FORTHEFULL DRAFT PLAN VISIT TOMORROWSMESA.COM
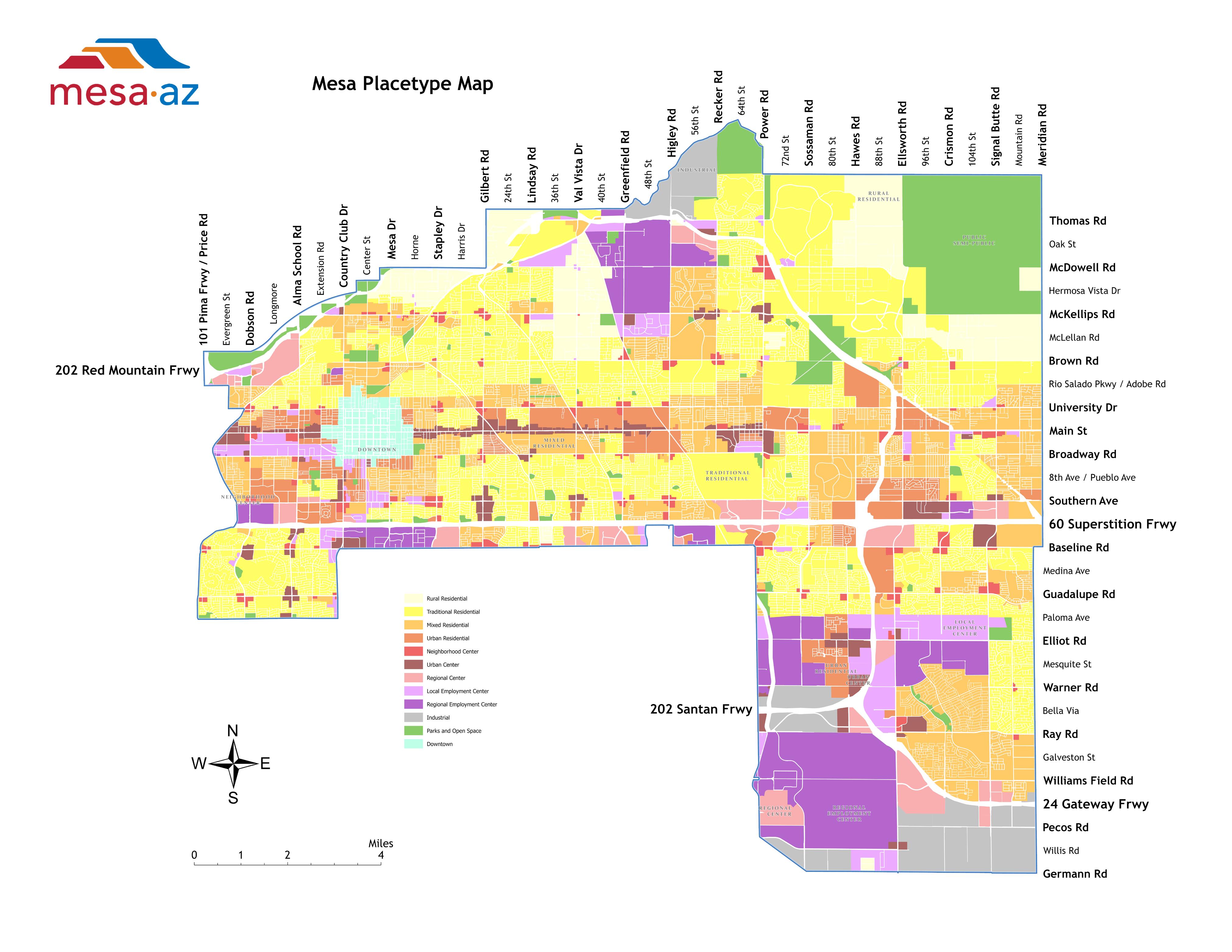
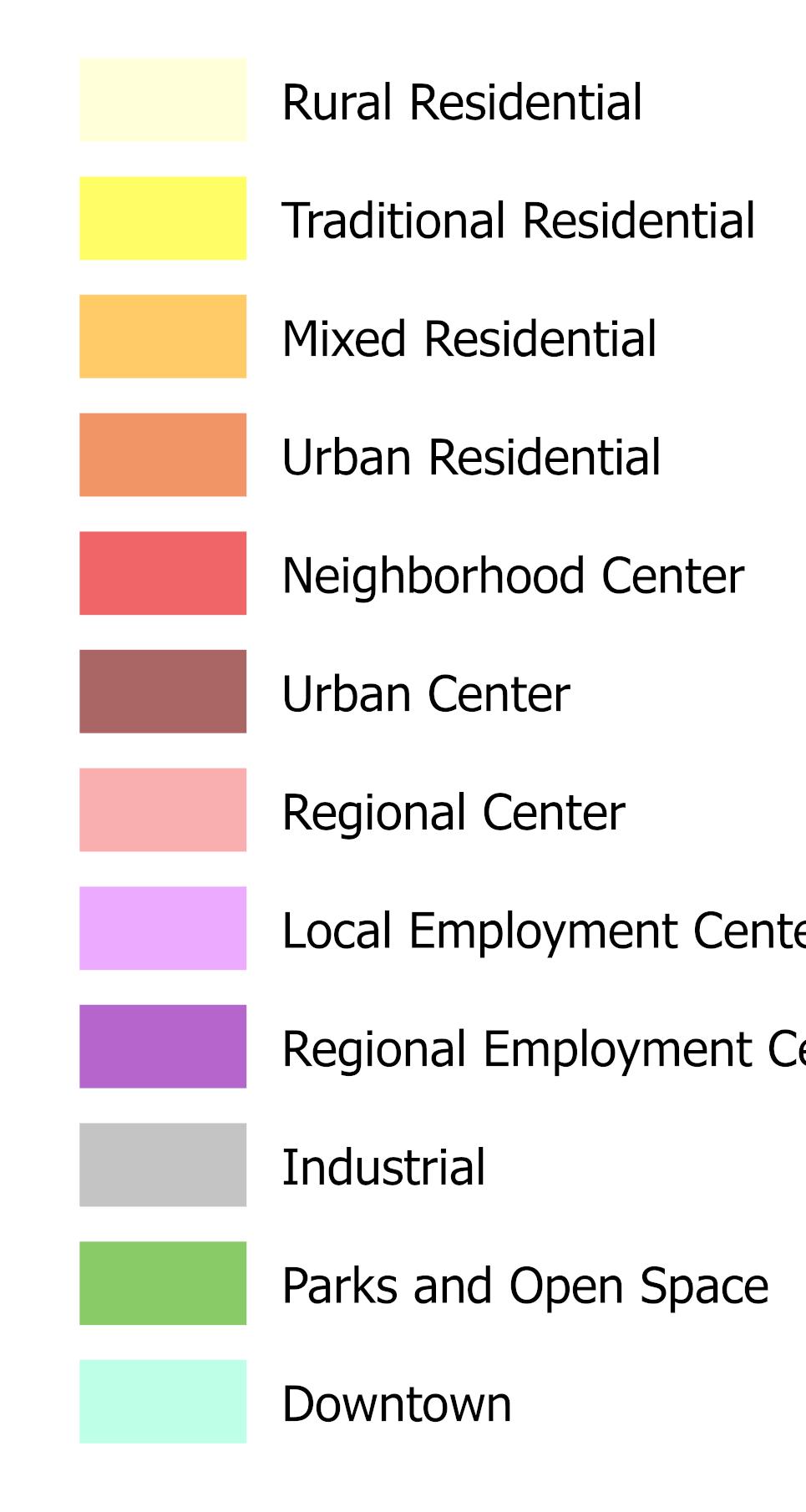
FORTHEFULL DRAFT PLAN VISIT TOMORROWSMESA.COM
TOMORROW’S MESA: PLACETYPE MAP
PLACETYPES
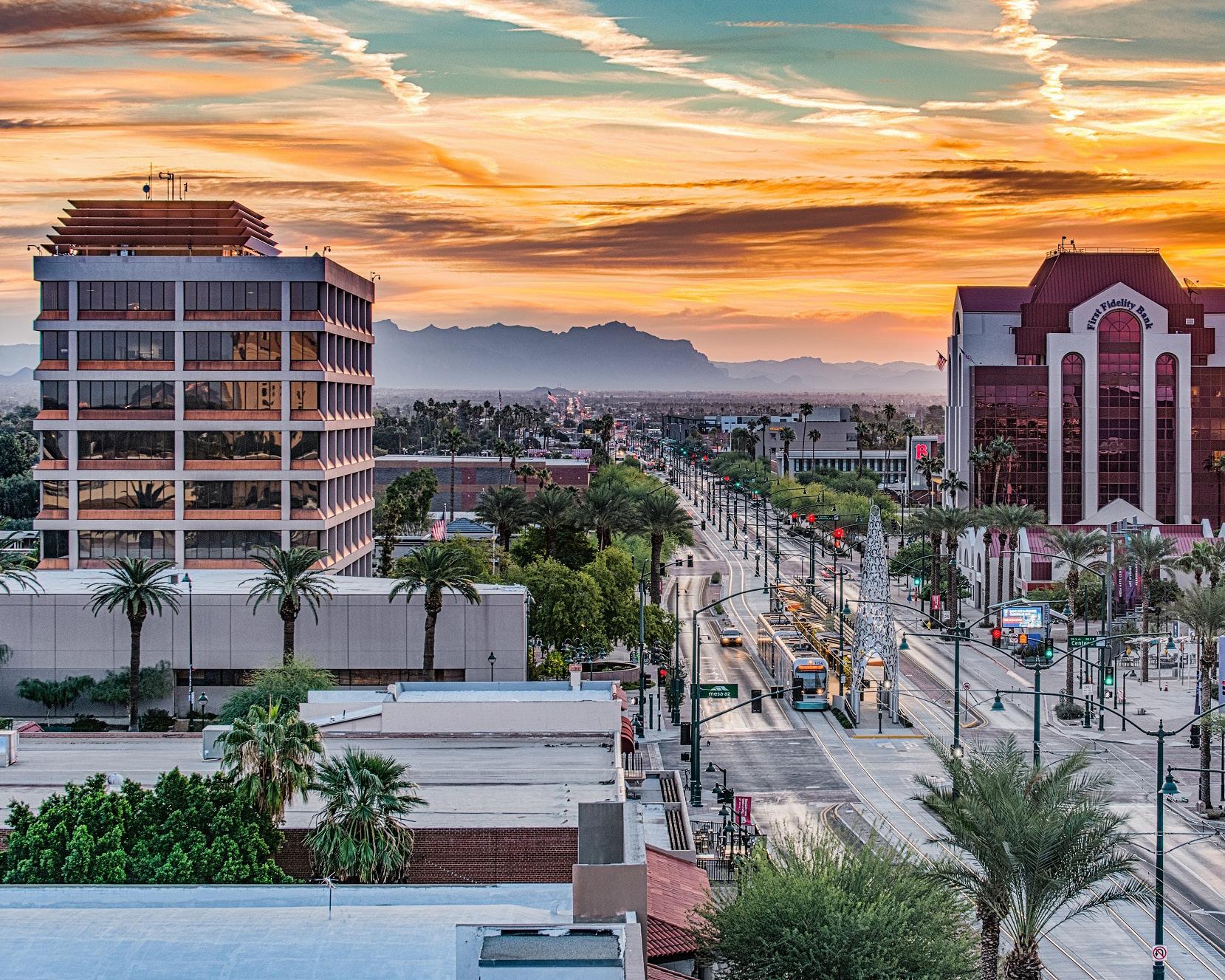

For more inforation on the Tomorrow’s Mesa 2050 General Plan please visit: www.tomorrowsmesa.com

































