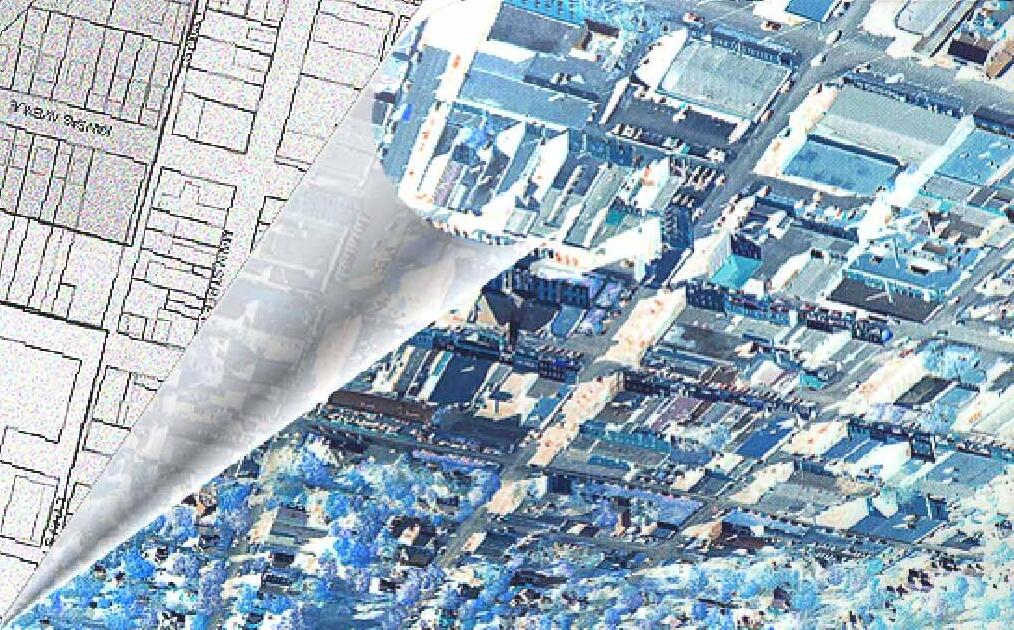
A Comprehensive
Development
Independence Square Revitalization Plan:
Revitalization and
Strategy
Independence Square Revitalization Plan

Mayor
Rondell F. Stewart
Council Members Don Reimal, 1st District
Will Swoffer, 2nd District
Renee Paluka-White, 3rd District
Planning Commission Members
City Manager
Steering Committee Members
Les Boatright
Karen DeLuccie
Marcie Gragg
Allan McInnis
Robert Heacock
Alan Latta
Nina Anders
Bob Bandlow
Harry Blasco
Mike Calvert
William Carnes
City Staff
Bruce Hahl, Community Development Director
Thomas Kuntz, Planning Manager
Janet Goucher, Community Development Programs Manager
Dennis J. Enslinger, Senior Planner
Christina Leakey, Community Development Programs Specialist
Kathy Robertson, GIS Technician
Jim Page, 4th District
Jason White, At Large
Jim Schultz, At Large
Benjamin Mobley, Jr.
Jerome F. Kacheroski
David L. Roberts
Acknowledgements
Byron Constance
Elmer Kuhn
Lisa Nichelson
Cindy McClain
Tom Riederer
Jim Sanders
Joe Williams
Laura Lower, Administrative Specialist
Stuart Borders, Senior Planner
Donna Coatsworth, Traffic Engineer
Sergeant David Ison, Traffic Unit
Susan Skov, Parking Enforcement Officer
A Comprehensive Revitalization and Development Strategy Approved 2-22-05

Table of Contents Independence Square Revitalization Plan 1.0 Introduction & Background…………………………………………. 1 Analysis of Existing Fabric 2.0 Existing Urban Fabric…………………………………………….. 4 2.1 Regional & Historic Context……………………………………... 5 2.2 Character District Analysis……………………………………….. 7 2.3 SWOT Analysis…………………………………………………... 12 2.4 Land Ownership Analysis………………………………………… 13 2.5 Frontage Quality Analysis………………………………………... 14 2.6 Current Use Analysis……………………………………………... 15 2.7 Access & Entry Analysis…………………………………………. 17 2.8 Traffic Circulation Analysis……………………………………… 19 2.9 Parking Analysis…………………………………………………. 20 General Plan Recommendations 3.0 Land Use Recommendations…………………………………...… 25 3.1 Land Use Based Incentive Recommendations……………………. 27 3.2 Design Guidelines………………………………………………… 30 3.3 Traffic and Parking Recommendations…………………………… 41 3.4 Character District Recommendations…………………………….. 43 Strategic Action Plan 4.0 Vision……………………………………………………………... 49 4.1 Basic Revitalization Principles…………………………………… 50 4.2 Target Market Strategy…………………………………………… 52 4.3 Organizational Strategies…………………………………………. 55 4.4 Commercial Strategy……………………………………………… 56 4.5 Development & Business Incentives……………………………... 58 4.6 Public Policy & Guidance………………………………………… 61 4.7 Sustainable Design………………………………………………... 61 4.8 Implementation…………………………………………………… 61 4.9 Strategic Goals……………………………………………………. 62 Appendices Appendix A: Land Clearance for Redevelopment Authority (LCRA).. 64 Appendix B: 353 Redevelopment Corporations……………………… 66 Appendix C: Implementation Tools…………………………………... 69 Appendix D: Prioritization Criteria…………………………………… 78 A Comprehensive Revitalization and Development Strategy Approved 2-22-05
Introduction and Background
Identify and implement economic development & marketing strategies that will transform the Square into a destination place of which we may all be proud. Strategies will highlight the character of our community and attract businesses, neighbors, and visitors to an attractive and unique place to visit, shop, live and do business.

Independence Square Revitalization Plan: A Comprehensive Revitalization and Development Strategy
Independence Square Revitalization Plan

In the summer of 2000, the City of Independence adopted its first Comprehensive Historic Preservation Plan. This plan identified over 40 recommendations for utilizing the City’s historic and cultural resources to expand economic and community development initiatives in Independence. The number one priority identified by community stakeholders was revitalization of the Independence Courthouse Square. Specifically, the Plan recommended that the Independence Square “should be the subject of an intense revitalization effort undertaken by a partnership comprised of the City, the private sector, and state and federal entities.
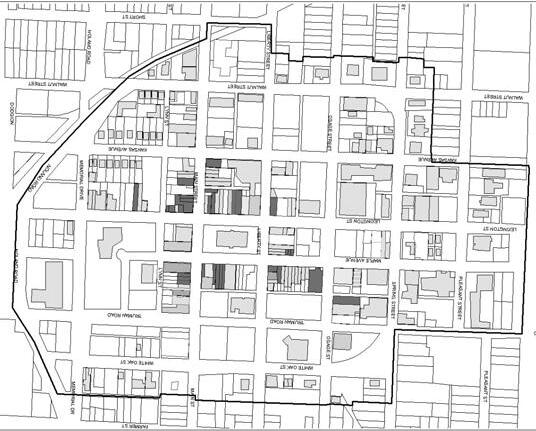
This recommendation supplemented the findings of the 1998 Independence Tourism Strategy, which identified the Square as one of the four “pillars” of Independence tourism-related economic development; and called for creating the Square as a focal point for tourism and retail activities. This strategy suggests that establishing the Square as a starting point, where visitors can be effectively linked to attractive retail establishments, amenities, and other pillars of tourism (including Truman history, Mormon history and Frontier Trail history related sites), is the key to generating an increase in the overall number of visitors to our community, and an increase in their length of stay and spending. This finding was founded on the results of the 1998 Independence Historic Square Development Strategy and the 1998 Independence Lodging Market Analysis, both of which were commissioned by the City of Independence as supplements to the 1998 Independence Tourism Strategy.
In March of 2001, in direct response to the recommendations outlined in the Comprehensive Historic Preservation Plan and the Independence Tourism Strategy, the City issued a call to community stakeholders to form a partnership to lead revitalization of the Independence Courthouse Square. A steering committee of 11 stakeholders was pooled from representatives of the Independence Square Association, the Square Tax Benefit
District and the Independence Square Redevelopment Corporation. Through months of intensive planning, this committee, and its partners in revitalization, has worked to put together the following comprehensive economic development strategy for promoting redevelopment, beautifying the streetscapes, strengthening existing businesses, attracting new businesses and residents, and unifying future efforts in preserving the Independence Square as the centerpiece of our community
Introduction
1.0
and Background
A Comprehensive Revitalization and Development Strategy Page 1 Approved 2-22-05
Figure 1: Study Area
Independence Square Revitalization Plan
The Planning Process
The Independence Square Steering Committee was guided in its planning process by the following mission statement:
Identify and implement economic development and marketing strategies that will transform the Square into a destination place of which we may all be proud. Strategies will highlight the character of our community and attract businesses, neighbors, and visitors to an attractive and unique place to visit, shop, live and do business.
This mission was further divided by the Committee into a list of broad goals to be addressed by the revitalization strategy: Beautify the Square
Retain the uniqueness of the Square
Make the Square a vibrant, active and bustling place
Provide public amenities for a more enjoyable experience for shoppers and visitors so they will stay longer at the Square
Improve the perception that residents, regional shoppers, and investors have of the Square
Ensure that Square businesses and property owners are profitable
Accomplish these goals in a unified approach, combining and coordinating the efforts of businesses, property owners, agencies, and government in one single partnership
Of particular value to the Steering Committee discussions and the development of its mission and this strategy were the findings of previous studies conducted by the City including:
1984 Independence Square 353 Plan
1998 Independence Tourism Strategy
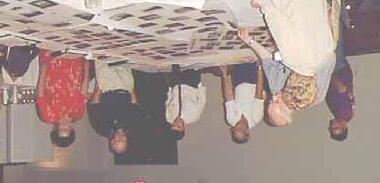
Historic Independence Square Development Strategy (1998)
Lodging Market Analysis (1998)
2000 Comprehensive Historic Preservation Plan

These documents articulate the intended future development of the Square, each from its own unique perspective, and have formed the basis for various actions already undertaken in an effort to beautify and further revitalize the Square. An analysis of their separate goals and objectives provided a useful starting point for development of a comprehensive strategy.
Also useful in initiating this planning process were the results of an opinion survey conducted in April 2001 by the Steering Committee. The survey, which was sent to all Square business and property owners, identified those issues considered most pressing in terms of future success and improvement of the Square area.
With a mission in place and preliminary research gathered, the Steering Committee established four additional subcommittees comprised of Square business owners, property owners, and interested citizens to address specific needs of the Independence Square. Working hand-in-hand with City staff and a variety of stakeholders, these committees brainstormed requirements for Square revitalization in terms of Economic Restructuring, Traffic and Parking, Land Use and Design, Marketing and Promotions. Through months of planning these committees developed plan recommendations that were later presented to the Steering Committee for approval and incorporation into this document. The following provides a summary of work contributed by these committees:
Economic Restructuring Committee
The Economic Restructuring Committee was instrumental in compiling a preliminary economic development incentive package to supplement the recommendations and implementation program of the Square revitalization Strategy. These proposed incentives and assistance programs were presented for discussion at a public forum in July 2001 entitled “The Buck Starts Here”. Over 60 individual property
and business owners were in attendance at this forum and provided input regarding the usefulness of various economic development incentives.
Traffic and Parking Committee
The purpose of the Traffic and Parking Committee was to address current problems related to customer and employee parking and traffic circulation within the Square study area . The committee developed specific recommendations for improving parking conditions which have been incorporated into the General Plan Provisions, Character District Development and Implementation Sections of this document. Committee recommendations include:
Improve public parking lots through repair and enhancements, better signage, lighting and security
Educate business owners on parking issues and available options
Develop an incentive program to encourage Square employees to utilize existing public lots
Develop a plan for location of common trash dumpster facilities
Increase overall parking availability
Investigate options for changing circulation patterns to encourage appropriate traffic around and through the Square study area
1.0 Introduction and Background
Page 2 Approved 2-22-05
Members of the Steering Committee and City Staff review photos for the Visual Preference Study.
A Comprehensive Revitalization and Development Strategy
Independence Square Revitalization Plan

Land Use and Design Committee
The Land Use and Design Committee was charged with evaluating current land use and design patterns against the objectives of Square revitalization. Committee efforts included development of a proposed use strategy to encourage pedestrian traffic through appropriate use of buildings in and around the Square’s core retail area. This preliminary work formed the basis of the Square Land Use recommendations in the General Recommendations section of this document, and was instrumental in guiding development of an implementation strategy for recommendations pertaining to a Square Overlay Zone, Character District Development and Land Clearance for Redevelopment Authority/Chapter 353 Tax Abatement.
The discussion and recommendations of this committee were also instrumental in the development of the Independence Square Design Guidelines which have been included as part of this document. These guidelines were the direct result of an initial visioning meeting conducted by the Design Subcommittee in May of 2001. Public input gathered from this meeting provided useful feedback regarding existing problems and future design recommendations related to Square architecture, signage, streetscapes, gateways, and parking.
Public Review Process
The Independence Square Revitalization Plan was reviewed by the Heritage Commission on January 6, 2005. The Heritage Commission unanimously endorsed the plan.
The Planning Commission held a public hearing on January 26, 2005. The Planning Commission recommended that the Independence Square Revitalization Plan be adopted as an amendment to the City’s Comprehensive Plan.
On February 22, 2005, the City Council approved Resolution No. 5154 which amended the City’s Comprehensive Plan to include the Independence Square Revitalization Plan.
Planning for the Future
With this revitalization strategy in place, efforts will turn to developing an organization that has the leadership capacity to facilitate implementation of a long term revitalization approach for the Square. A city-wide campaign to gather membership and financial support for revitalization of the City’s historic commercial core and tourism hub should be the focus for stakeholders and community leaders in the coming months. The success of this strategy ultimately depends on the establishment of a unified organization of leaders, volunteers, donors and members who are committed to achieving and maintaining the objectives of this plan and those of future planning efforts.
Independence Square Revitalization Plan: A Comprehensive Revitalization and Development Strategy is intended to serve as a stepping stone for this organization. While its recommendations are well researched and appropriate today, it will require continual review and update if it is expected to remain a useful tool for guiding Square revitalization efforts. Community stakeholders should not look at the Square Revitalization Strategy as a static plan to be administered verbatim, but instead as a framework for the process of developing the specific policies, programs and actions that have been prescribed. It is through this process that the governmental and private resources of the community will be brought together to address issues of economics, marketing, urban design and beautification, historic preservation, land use, traffic circulation and parking for the Independence Square area; and it is through the collaborative efforts of all organizations and agencies that revitalization of the historic Independence Courthouse Square will be achieved.
1.0 Introduction and Background
A Comprehensive Revitalization and Development Strategy Page 3 Approved 2-22-05
Analysis of Existing Fabric
In order to effectively plan for the future we must gain an understanding of our history. We must analyze the complex underlying structure and fabric that makes up our City’s historic commercial center.

Independence Square Revitalization Plan: A Comprehensive Revitalization and Development Strategy
Independence Square Revitalization Plan

2.0 Existing Urban Fabric
The Independence Square has been the City’s commercial center since the City was founded and the first Jackson County Courthouse was constructed ca. 1827. Today, the streets of the area continue to occupy the town’s original grid system of rectangular blocks oriented on the cardinal directions and centered on a courthouse square. As illustrated by a comparison of Existing Urban Fabric and Historic Fabric (Figure 2 & Figure 3 respectively), a basic network of narrow streets, short blocks and alleyways has remained intact, as have most of the historic commercial buildings located around the Square proper. This quality and concentration of urban fabric is a characteristic feature found in most vibrant, walkable downtowns throughout America and will be an integral component of Square revitalization efforts.
The Figure 2, Existing Urban Fabric, demonstrates how past attempts at renewal have significantly altered both the historic and the distinctly urban fabric of the Square. Demolition and construction of new buildings, as well as alterations to infrastructure and the aggregation of lots have all contributed to the loss of character and identity on the Square during the late 20th century. Additionally, the gradual expansion of government and civic operations in the area immediately surrounding the Square has resulted in a new auto-oriented fabric of contemporary institutional buildings and their associated parking lots.
Analysis of the existing urban fabric drawing has provided valuable insight concerning the attributes of the Square that will contribute positively to revitalization efforts, and the obstacles that must be overcome in order for redevelopment to be successful. For example, the Square can find strength in its significant concentration of historic architecture and quality street frontage, especially in the area immediately surrounding the Courthouse and on adjoining blocks, as contiguous storefronts that are rich in character are vital to the creation of valuable pedestrian experiences.
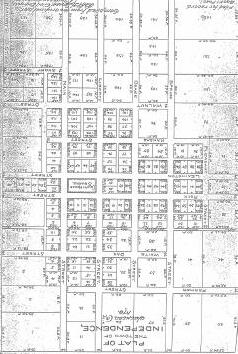
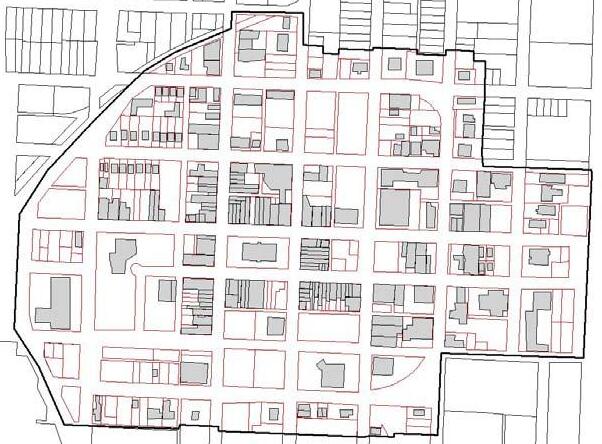
On the other hand, at present the Square exists almost as an island of its own, surrounded by vacant lots and disconnected from its historic residential neighborhoods by a high-traffic business loop. The physical linkages of the Square to its surroundings have been broken, such that the Square is often perceived as isolated and unused.
2.0 Existing Urban Fabric

 Figure 2
Existing Urban Fabric
Figure 2
Existing Urban Fabric
A Comprehensive Revitalization and Development Strategy Page 4 Approved 2-22-05
Figure 3 Historic Fabric 1827 Town Plat
Independence Square Revitalization Plan

2.1 Regional & Historic Context
Located in an urban area that is rapidly growing with quality places to live, work, shop, dine, and explore culture, revitalization of the Independence Square is going to require establishing a niche for commercial, office and residential uses within an existing regional Main Street marketplace. The 1998 Historic Independence Square Development Strategy conducted an analysis of the Square’s situation and potential as compared to five regional historic shopping district competitors located within 60-70 miles of the Square. These areas included Weston, St. Joseph, Liberty, Westport and Lawrence, Kansas.
As illustrated in Figure 4, at the time the analysis was conducted, the Independence Square was positioned in the lower ranges of the image/appeal scale based on its existing business mix and character. While the study also concluded that the Square shares a strong setting for potential purchasing power based on its large surrounding resident base and existing visitation levels, new regional competition emerging from nearby Lee’s Summit, Parkville, Downtown Overland Park, and the River Market now threatens to compromise this power and further weaken the Square’s position in the marketplace.
This 1998 analysis of regional and historic contexts for the Square confirms what has been widely accepted since the onset of this planning process; successful revitalization of the Independence Square will be founded in the promotion of the area’s unique historic significance and character. While some Main Streets benefit from the appeal of a water front, chain retailers or upscale demographics, the unique appeal of the Independence Square is its rich and varied history. In addition to serving as the social, cultural, and economic center of the city from ca. 1827 through the 1950’s, the Independence Square has played a significant role in three pivotal periods of American history--first serving as a trail head during the
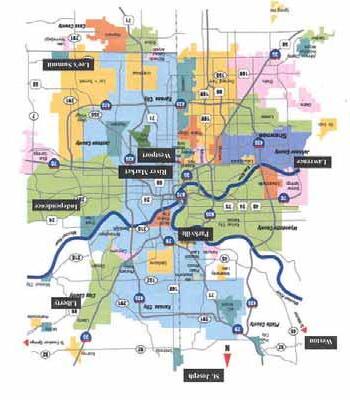
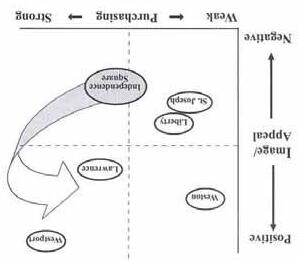
period of westward migration that united the country from east to west, then as a virtual battleground during the Civil War that divided our country from north to south, and finally as the hometown headquarters for Harry S Truman, the man from Independence who led our nation to become a world superpower during his service as President of the United States.
This rich and varied history, and the eclectic character of its 19th and early 20th century architecture, has earned the Square distinction as one of the four pillars of Independence’s tourism industry. According to the 1998 Independence Tourism Strategy and the Comprehensive Historic Preservation Plan, promotion of Square history represents a valuable economic development opportunity that is unique to our community. Resulting plans for development of a
2.1 Regional & Historic Context
Visitors Orientation Center in the historic Jackson County Courthouse will be instrumental in making Independence’s commercial core the hub of all tourism activity. Plan recommendations must be designed to further leverage Square assets and opportunities to generate the support of local residents. It should all begin at the Square, where visitors and residents alike can experience the City’s heritage, quality amenities, specialty venues and meaningful links to the other pillars of our community.
Figure 4
1998 Historic Independence Square Development Strategy Analysis of Competitive Historic Districts Retail Perception
Figure 5
A Comprehensive Revitalization and Development Strategy Page 5 Approved 2-22-05
Regional Main Street Competitors
Independence Square Revitalization Plan

The National Park Service’s current effort to expand the Harry S Truman National Historic Landmark District to include the Square provides further reason to base revitalization on sound historic preservation practices. Figure 7 shows the proposed expansion of the District as it relates to the Square Study Area. Should the proposed expansion of the Landmark District be approved, all Contributing Buildings located within this boundary would automatically be eligible to earn Federal & State Historic Tax Credits for rehabilitation work that complies with the Secretary of the Interior’s Standards for Rehabilitation. Additionally, because National Historic Landmark designation is the highest distinction attainable by a historic resource, the Independence Square would be in a position to compete for other forms of funding and technical
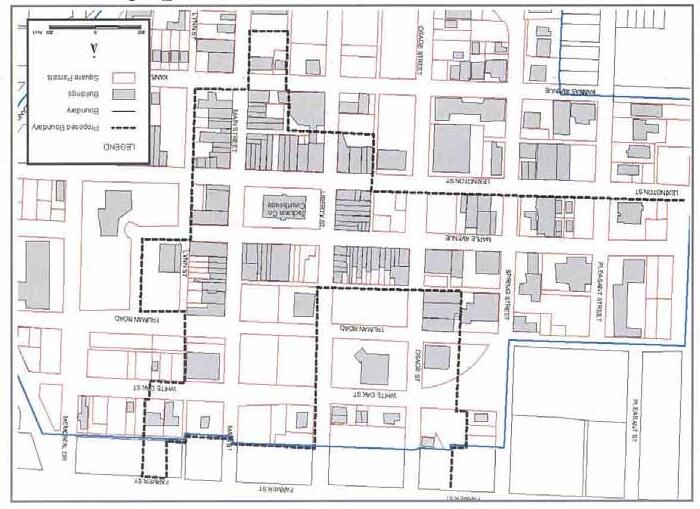
assistance from state and national economic development and historic preservation organizations and agencies. National Historic Landmark District designation of the Square should be considered a pivotal component of revitalization efforts.
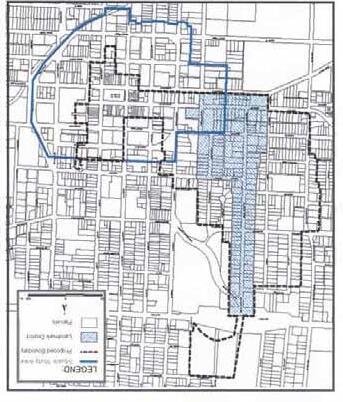
2.1 Regional & Historic Context
Figure 7
A Comprehensive Revitalization and Development Strategy Page 6 Approved 2-22-05
Independence Square Proposed NHL Expansion Area
Independence Square Revitalization Plan
2.2 Character District Analysis
An analysis of Square Study Area resources resulted in the identification of eight character districts, or geographic areas defined as having a common or unifying characteristic or history of development. As a part of the whole, each individual district contributes both strengths and weaknesses to the character of the Square commercial core. By recognizing where the true and potential character of the Square lies and by identifying the strengths and weaknesses of each distinct character district, this strategy can more accurately identify the most basic of design considerations needed to support Square revitalization, increase understanding and appreciation for area assets, set priorities for future redevelopment efforts, and encourage a unified vision for what the character of Independence Square can be.
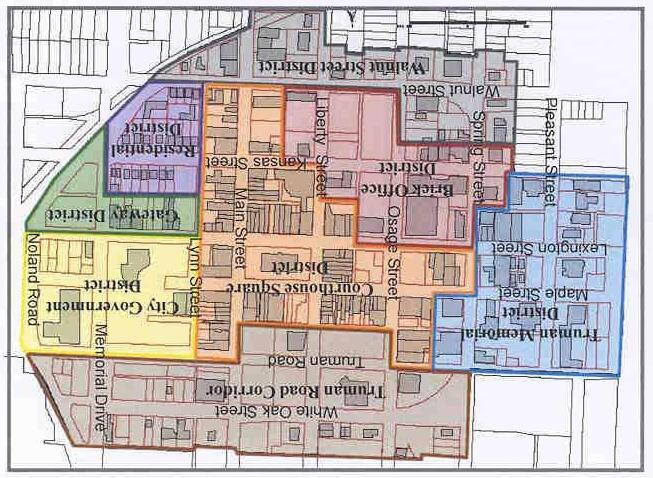
Courthouse Square District
Character Definition
• Focal point of the Square study area
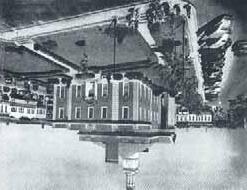
• Comprised of historic Jackson County Courthouse, the Courthouse Square proper, and adjacent historic commercial buildings that contribute to the Square’s historic character and architectural history
• Encompasses existing retail frontage and mixed use redevelopment opportunities
• Maintains traditional patterns of building set back, height, material and alignment of streetscapes
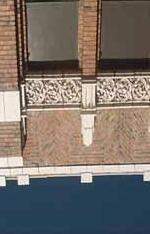
Strengths
• Concentration and quality of significant 19th & 20th century architecture
• Abundant use of rich materials including brick, stone, terra cotta, cast iron, leaded and stained glass
• Opportunities for quality infill development
• Recent substantial rehabilitation of historic buildings for commercial and residential uses
• Opportunity for creating public/green space around Courthouse site
• Opportunity for creation of attractive public spaces using existing alleyways and secondary pathways
• Improved parking lots and reproduction street lighting
• Sidewalks
Weaknesses
• Existing vacant storefronts and boarded-up or vacant upper floor space
• Deferred maintenance and insensitive alterations to historic buildings
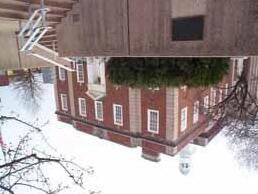

2.2 Character District Analysis
• Lack of public and green spaces and other amenities needed to support a pedestrian friendly environment such as seating, bicycle racks, and public restrooms
• Expanse of paved surfaces, combined with an absence of greenery, street trees and other types of pedestrian shelter
• Poor street signage and wayfinding; and poor regulation of business signage
• Lack of unifying design features that give the area continuity and a sense of place
• Poor screening of trash receptacles and utilities
• Insensitive treatment of rear building facades and secondary entrances
A Comprehensive Revitalization and Development Strategy Page 7 Approved 2-22-05
Independence Square Revitalization Plan

Character Definition
• Northern boundary of Square study area
• Product of Urban Renewal and later suburban type developments
• Provides primary east-west traffic route, by-passing Square
• Provides link between Square commercial core and surrounding neighborhoods to the north
• Remaining architecture is predominantly modern in design and construction material
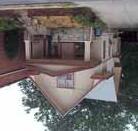
Strengths
• Available parking supply and potential for creation of onstreet parking to meet demands of Square area
• Substantial opportunities for redevelopment of City-owned properties within this corridor
• Existing green space at east and west ends of district and opportunity for creation of new open space areas with infill development
• Existing destination points including the Walking Trail Pavilion and Civil War Battlefield marker at the northwest and southwest corners of Truman Road and Main Street
Weaknesses
• Nontraditional building stock is not compatible with the historic character of the Square area
• Vast expanse of poorly maintained surface parking lots
• Streetscapes void of enhancements, adequate sidewalks and pedestrian friendly amenities discourage pedestrian activity within this district
• Poor signage, lighting, and lack of crosswalks discourages use of available public parking north of Truman Road.
• East-west automobile traffic on Truman Road discourages pedestrian activity to and from Courthouse Square District
• Existing vacant lots and buildings
Truman Memorial District
2.2 Character District Analysis
C
haracter Definition
• Encompasses all entr
• Maintains the historic relationship between the Square its surrounding neighborhood to the west
yways to the Square from the west and
• Existing resources demonstrate early evolution of area from a traditional 19th century suburban neighborhood to an urban environment of residences, churches, a public school, civic and commercial structures
•
Diversity and integrity of
• architecture coveys significance of the district to Square history
trengths
• Historic a
nd architectural significance of District resources
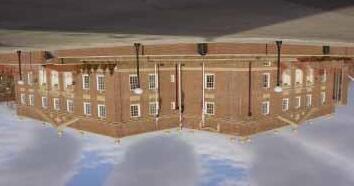
• Traditional patterns of building set back, height, rich material and alignment of streetscapes have been preserved
• Connection to Truman Walking Trail sites multiple district
• Recent substantial rehabilitation of properties including the Truman Memorial Building, Palmer Junior High School, the Garvey Car Dealership (411 W. Maple), and the Serendipity Bed and Breakfast (116 S. Pleasant)

Enhancement of street lighting along Maple Street
• Historic district signage for the Truman Landmark
Weaknesses
• District etscape enhancements and pedestrian amenities
• Lack of stre needed to funnel retail and tourist traffic to and from the Square i.e. seating, areas of pedestrian shelter, enhanced crosswalks
Poor signage and enhancements marking western entries into the Square commercial core
• Areas of poorly maintained sidewalks
• Lack of public/green spaces
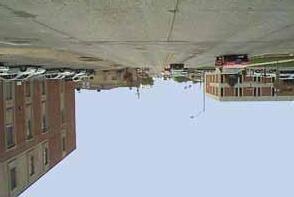
S
Truman Road Corridor
A Comprehensive Revitalization and Development Strategy Page 8 Approved 2-22-05
Independence Square Revitalization Plan
• Opportunities to increase on-street parking capacity to support park use and Square area activities
• Proximity to City Government District on the north and the Residential District on the south, which provide potential customer base for Lexington Street and commercial property redevelopment
Weaknesses
• Lexington Street is not appropriately signed as a gateway to the Square
• Park signage and visibility of Hiram Young monument not adequate to generate patronage
2.2 Character District Analysis
Lexington, allude to past character of this area that was altered by renewal efforts of the late 19th century
Strengths
• Abundance of parking resources to support Square activities on evenings and weekends
• Available land area to construct parking structure in the future should there be a demand for it

• Recent infrastructure improvements to enhance public parking and pedestrian experience with lighting, signage, and landscaping
Character Definition
• District boundaries define eastern entry into the Square from Noland Road and Lexington Street
• Area character decided by past Urban Renewal efforts that included development of the City Government District and construction of the Square traffic loop
• Primarily comprised of Hiram Young Park (along Noland between Lexington and Walnut) and remaining commercial buildings that mark the eastern edge of the Square’s historic commercial core
• Remaining buildings continue to maintain traditional patterns of building set back, height, design, and construction material consistent with Square history
Strengths
• Climbing topography of East Lexington Street combined with the green space of Hiram Young Park and visibility from Noland Road offers opportunity to create a significant gateway to the Square from the east
• Architecture within this district is consistent with the character of the historic Square
• Infill opportunities along the south side of east Lexington
• Lack of park amenities including water supply, seating, lighting, patron shelter, playground/recreation equipment, and screening from Noland Road traffic discourage use of park
• Lack of streetscape enhancements to encourage pedestrian traffic to and from the Square commercial core including seating, signage, areas of pedestrian shelter, pedestrian scale landscaping
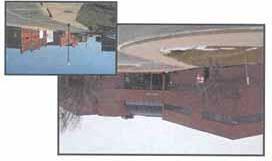
• Deferred maintenance and improvement of existing properties
• Existing vacant lots where buildings were demolished
• Surface parking lot at Lynn and Lexington in need of maintenance
City Government District
Character Definition
• Area comprised primarily of government facilities including City Hall, the Independence Police Department building, and surface parking to support municipal operations
• Modern, suburban type building and landscape design dominate the character of this district
• Remnant commercial buildings at Maple Street and Lynn Street, and a church building at Memorial Drive and
• City maintenance standards insure upkeep of public property

• Link to Square commercial core through remnant structures at Maple Street and Lynn Street that maintain traditional design, setback and materials
Weaknesses
• Traffic circulation within this district is awkward and street grid is not in keeping with traditional pattern of the Square
• Area architecture design and placement is not consistent with historic character of the Square
• Vast expanses of paved surface area detract from Square character
• Historic commercial structures within area are underutilized and do not contribute to Square revitalization
Gateway District
A Comprehensive Revitalization and Development Strategy Page 9 Approved 2-22-05
• •
Independence Square Revitalization Plan
Character Definition
Remnant of larger residential neighborhood that historically encompassed the southeast corner of the City’s commercial center
Neighborhood character altered by Urban Renewal and the construction of the Square traffic loop in the 1970’s Elevated topography, traditional neighborhood character, and the diverse architectural style of its buildings make this district a prominent and character defining asset of the
• Mature landscape design
• Opportunity for infill housing development on existing vacant lots
W
eaknesses
• ent buildings
Deferred maintenance of buildings and past conversion of single family homes to apartm

• Limited par
king resources
2.2 Character District Analysis
• Residential buildin
• Poor sidewalks and streetscape infrastructure (lighting, curbs, utilities)
• Impact of Urban Renewal infrastructure developments on south and east edges of Residential District and parking lot development at northeast corner of Kansas and Lynn Streets
• Proximity to streetscape blight along Lynn Street alleyway
Weaknesses
• Vast expanses of paved, unscreened surface lots that have not been m
aintained
• Existing vacant buildings
Rich landscape treat
• Square area as a whole gs date between ca. 1870-1930 ments including steep lots, private walls, mature trees and greenery
• walks, stone retaining
• Considered to be an eligible National Register Historic District
C
haracter Definition
• eloped here since mid 20th century
Characterized by the many modern brick professional office buildings dev
• Area buildings and large surface parking lots separate the Square co south and west

•
Strengths
• ntial architecture
Visibility of district from the southern and eastern gateways to the Courthouse Square
• Concentration of quality historic reside
• Proximity to Square commercial core and Hiram Young Park
•
• Existing building stock houses primarily city, county and federal government offices
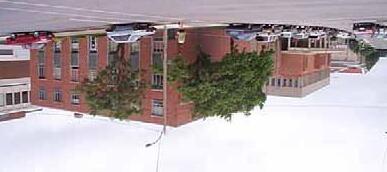
S rengths
mmercial core from existing neighborhoods to the t
Abundance of parking resources to support eveni
• ng and weekend activities on the Square
• Infill development opportunities on existing vacant lots
• Quality and permanence of building stock
Building setback and brick construction are reasonably compatible with existing Square character
• Maintained sidewalks
• Opportunity for creation of effective public spaces
• d from the Square commercial gh the Brick Office District
Lack of streetscape enhancements and pedestrian amenities to encourage foot traffic to an core, throu
• Modern architecture does not blend with historic character of the Courthouse Square

Area is basically void of green space and landscape treatments
Existing Sant • a Fe Trail historic marker at Liberty and Kansas Streets needs enhancement
Residential District
A Comprehensive Revitalization and Development Strategy Page 10 Approved 2-22-05
Brick Office District
Independence Square Revitalization Plan

Walnut Street District
• Proximity to residential customer base to the South and
commercial core to the north gives area flexibility for redevelopment
2.2 Character District Analysis
Character Definition
• Forms southern boundary of Square Study Area and historic commercial core, and houses three primary gateways to the Square from Walnut at Spring, Noland and Main Streets
• Developed as a mix-use area of professional office and housing (west end) as a result of late 19th century Urban Renewal efforts
• Architecture is predominantly modern, suburban type development; however some remnant historic residential buildings have survived
Strengths
• Link and proximity to proposed National Frontier Trails Center redevelopment and other area historic sites to the south
Opportuniti
• Opportunity
Walnut within this district
• es for infill construction on existing vacant lots to increase on-street parking resources along ilitation of area itser House (115 W. Walnut) and
• Recent substantial investment in the rehab properties including the Kr the Operative Plasterers & Cement Masons Union Hall (301 S. Main)
Weaknesses
Existing unmaintained vacant lots and buildings have created area blight
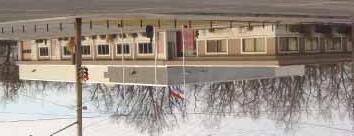
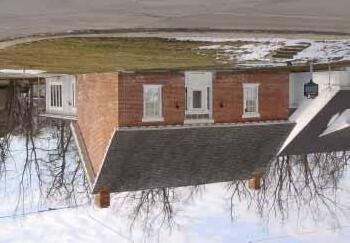
• consistent approach within the district
Area architecture and suburban type development is not
• compatible with the character of the Square and lacks a
• Unimproved infrastructure and lack of streetscape nts and pedestrian enhancements make this area
improveme formidable for foot traffic
Current pattern of traffic along Walnut deters traffic to the Square from the Walnut Street District and areas to the south
• pedestrian
A Comprehensive Revitalization and Development Strategy Page 11 Approved 2-22-05
r
Independence Square Revitalization Plan

2.3 SWOT Analysis
2.3 SWOT Analysis
Weaknesses
SWOT is an acronym
which stands for Strengths, Weaknesses, Opportunities and Threats. In planning for evitalization, SWOT analysis is an effective and objective way for a historic commercial center like the Independence Square to evaluate how well it has been dealing with its weaknesses, and capitalizing on its opportunities. Generally, a SWOT analysis is undertaken prior to the establishment of a business, or at any time when a major expenditure or investment may be required. In anticipation of future investment in the Independence Square as a result of this planning process, participants have compiled the following observations regarding the strengths and weaknesses of the Square and the threats and opportunities that it is currently facing.
Strengths
Current revitalization of No Marketing Plan
residential and historic buildings
Age and historic value of buildings
A lot of plans
Opportunities Threats
Number of Square area employees
Cost to City of public improvements
istory of the area
Perception of lack of parking
Signage and wayfinding weak
Traffic from Truman and Noland
Roads
Attraction of more residents
Cost of remodels and renovation
Competition from big box development
H Park areas and
Many groups make attendance a green spaces
Hiram Young
Established festivals and events
Nearby Landmark District
alking trails
Locally owned businesses
New Signage
ew restaurants
Unique specialty businesses
alkable environment
ree parking
2,000 Square area employees
Farmers’ market
Support from City, Tourism, Chamber of Commerce
Established Square associations
Size of budget nd participation difficult and divide efforts
High vacancy rate
Safety perception
Empty storefronts
Maintenance of buildings
Lack of ground floor retail space
Mix of building styles
Lots of asphalt
Lack of direct connection to freeways
Business selection and diversity
Vacant lots
Linkage to other parts of City
No design guidelines
Lack of entry way to Square
Demographics around the Square
Inconsistent business hours
Perception about events
Lack of vision for Square
Inappropriate use of retail buildings
Poor lighting
Marketing Plan for the Square
Business Directory
Visitors
Design Guidelines
Incentive Programs
Technical Assistance
Workshops
Establishment of Gateways
Maintenance & clean-up efforts
Parking
Access of other organizations
Extended business hours
Improved safety perception
Links to other attractions and neighborhood
Committees and Work Plans
Communication
Infill and artisan live/works spaces
Use of website
Adopt Rehab Code
Visitor Orientation Center
Independence Center
Limited budget
Perception of the Square
Increasing regional competition
W N W F
A Comprehensive Revitalization and Development Strategy Page 12 Approved 2-22-05
Figure 9 SWOT Analysis
Independence Square Revitalization Plan

2.4 Land Ownership Analysis
The success of a comprehensive economic development strategy for the Independence Square will depend on the availability of economic incentives that are capable of both leveraging substantial private investment, and of raising funds needed for public infrastructure improvements.
An analysis of the current pattern of land ownership of Square area properties reveals that tax-related economic development incentives may have a limited ability to encourage redevelopment; a conclusion drawn from the following observations:
1) Currently, more than 54.6% of the study area properties (by square footage) are owned by non-taxpaying entities.
2)
The substantial amount of public and institutionally owned properties has resulted in both a limited tax base (sales and real estate), and limited opportunities for private investment. While the substantial amount of city, county, federal, civic and church owned property limits opportunities for increasing private investment and tax base, these types of uses supply a substantial customer base to the Square. In addition to the patrons visiting these facilities, it is estimated that they employ more than 2000 individuals who work within walking distance of Square commerce.
3) As indicated on the adjacent map, six privately held properties currently benefit from the 10 year 100% (plus an additional 15 years at 50%) property tax abatement offered by the 1984 Square 353 Redevelopment Plan.
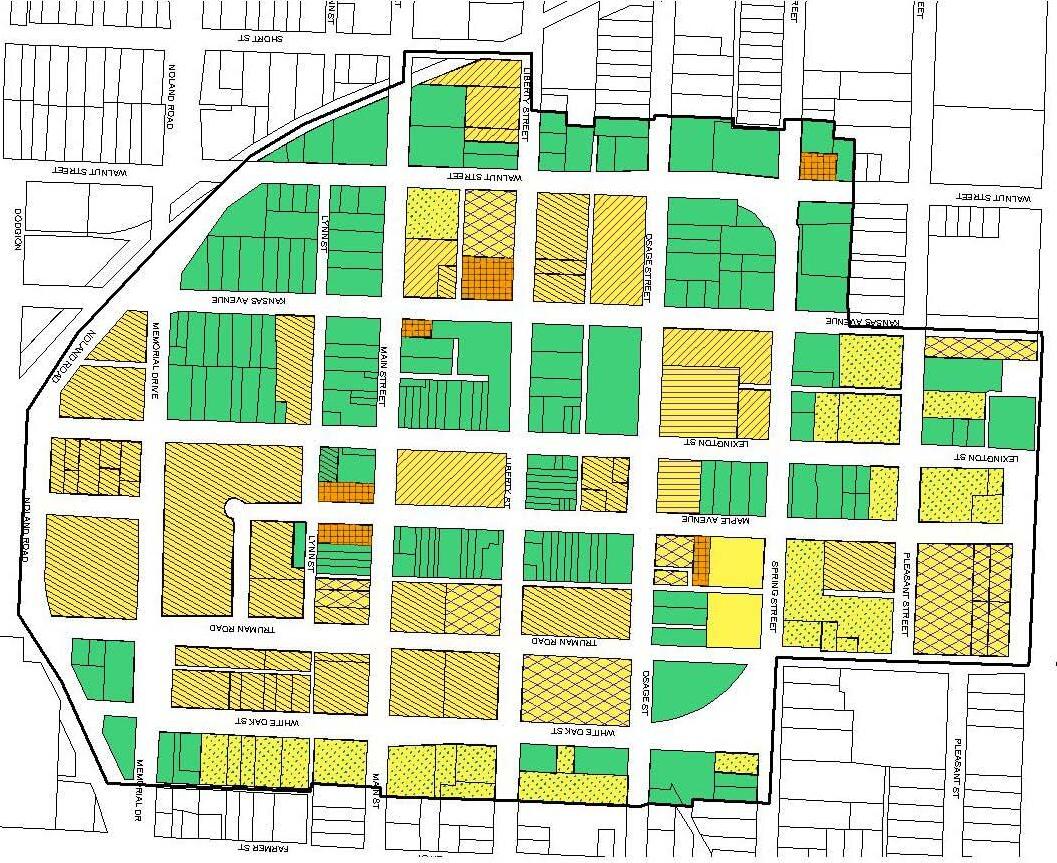
2.4 Land Ownership Analysis
es for using tax-based econom zation efforts m
land for private
The Land Ownership Analysis clearly demonstrates that one of the greatest opportuniti ic incentives to drive downtown revitali ay involve the leveraging of City-o investment.
Figure 10
Independenc c. 2001 e Square Land Ownership Map
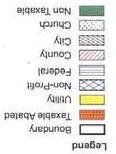
wned
A Comprehensive Revitalization and Development Strategy Page 13 Approved 2-22-05
Independence Square Revitalization

2.5 Frontage Quality Analysis
2.5 Frontage Quality Analysis

Walkable streetscapes that encourage and support pedestrian activity are an essential element of all vibrant commercial districts. By evaluating the quality of street frontage in the Square study area, we gain an understanding of the many barriers that are currently impeding pedestrians and, consequently, economic activity. In addition to identifying those areas in need of improvement, such a study can also assist in determining appropriate outlets for funneling nonpedestrian, or auto-related, activity.
In this analysis, streetscapes have been assigned an integrity status of Good, Fair, or Poor to describe the quality of pedestrian experience in this area. Areas of Good frontage quality typically have buildings close to the street, storefront windows and doors readily accessible to the passerby, and awnings, lighting and other amenities that help to create a positive pedestrian experience. Poor quality frontage is where buildings have deep setbacks, blank walls or boarded window and door openings, parking lots facing the street, and/or the presence of other barriers that work to discourage pedestrian activity. Fair quality frontage contained a mixture of good and poor quality frontage characteristics.
While this study indicates that the majority of frontage in the area is currently of Poor quality, it is useful to note that this fact can largely be attributed to the number of open lots in the area, rather than to situations of poor site design. Infill development with large setbacks is usually a more difficult development pattern to remedy.
The Existing Frontage Quality Analysis was valuable to the development of the Square Land Use Plan, and also influenced specific recommendations pertaining to traffic circulation and streetscape enhancement priorities.

A Comprehensive Revitalization and Development Strategy
Plan
Page 14 Approved 2-22-05
Legend Boundary Good Fair Poor Lot Lines Buildings
Figure 11
.
Independence Square Existing Frontage Quality c. 2001
Independence Square Revitalization Plan

2.6 Current Use Analysis
An analysis of current land and building use in the study area assists in evaluating how well current uses are working to generate, and sustain, valuable pedestrian activity in and around the Independence Square. In order for a particular land use to contribute measurably to the economic and social vitality of a downtown, it must either 1) provide a venue that draws a regular and high volume of pedestrian traffic, 2) provide a service that generates substantial pedestrian activity from the area’s employee and resident population, or 3) house/employ a substantial customer base that can and will support other area uses.
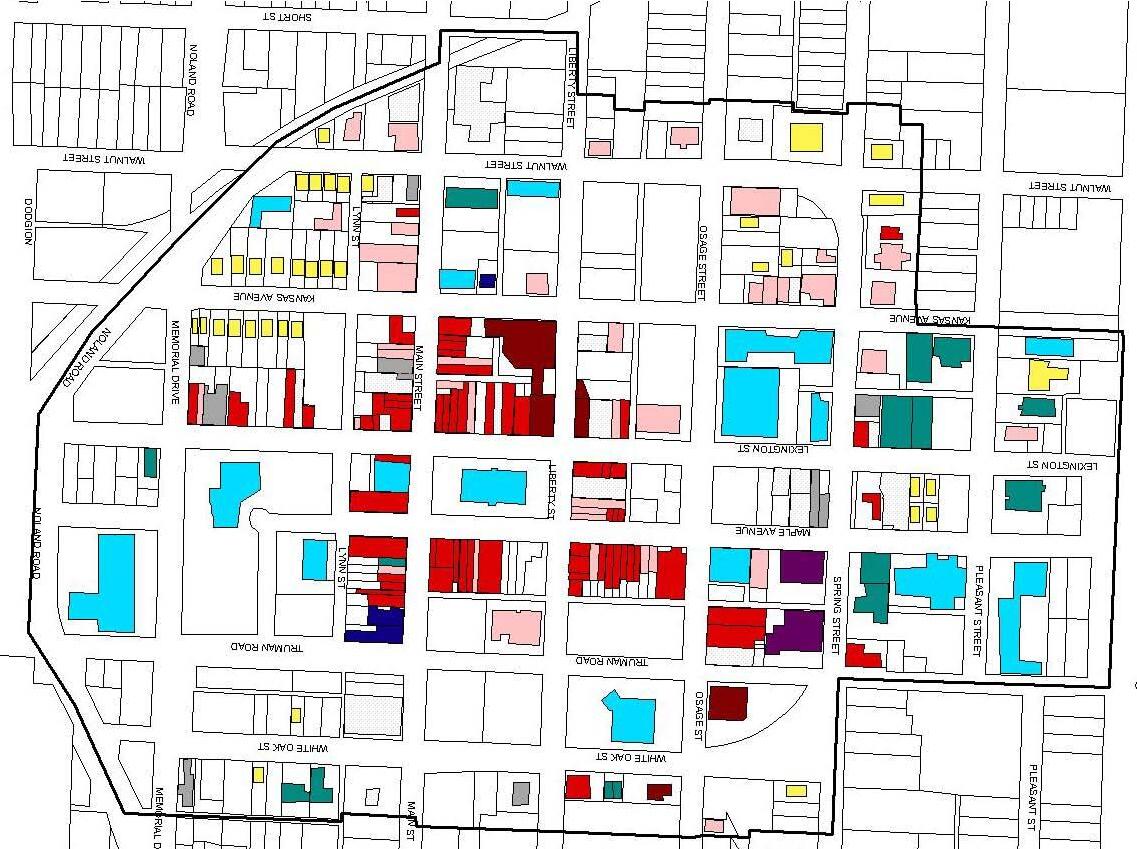
In addition to evaluating existing types of use, it is equally as important to determine whether certain uses are appropriately located so as to maximize the amount of pedestrian activity generated. For example, a customer service-based office that operates 8:00 a.m -5:00 p.m Monday through Friday is probably not the best use of prime frontage in terms of generating and sustaining pedestrian activity, especially during evening hours and on weekends. Similarly, a restricted surface parking lot that fronts a primary pedestrian pathway, yet produces no measurable tax base, is also not an effective use of prime frontage in a downtown commercial center. Within the Square study area, the current prime first floor frontage space, where pedestrian activity is crucial, can be generally defined as the Courthouse Square proper, and 1-1 1/2 blocks in each direction.
2.6 Current Use Analysis
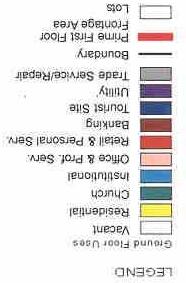 Figure 12
Figure 12
A Comprehensive Revitalization and Development Strategy Page 15 Approved 2-22-05
Independence Square Current Ground Floor Uses c. 2001
Independence Square Revitalization Plan


2.6 Current Use Analysis
Current Upper Floor Use Analysis
An analysis of upper floor building space usage demonstrates that currently the multi-story building stock within the prime frontage area is substantially underutilized. Space that could be providing additional customer and tax base for the Square as housing, office or retail uses, is currently functioning for storage, or is otherwise vacant. Successful revitalization will demand that existing building stock is utilized to its full capacity and that uses appropriately support this strategy for redevelopment of the Square.
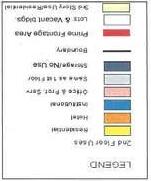
A Comprehensive Revitalization and Development Strategy Page 16 Approved 2-22-05
Figure 13
Independence Square Current Upper Floor Us Analysis c. 2001
Independence Square Revitalization Plan

2.7 Access & Entry Analysis
Figure 14 identifies the primary gateways and current points of pedestrian access into the Independence Courthouse Square Study Area An analysis of these existing conditions is useful in identifying additional, and/or more effective, opportunities for directing visitor traffic to the Square area; and in determining where physical and perceptual barriers to pedestrian accessibility are impacting utilization of existing resources. For example, the Access and Entryways Analysis figure shows that the south side of the Square study area is currently not generating as much pedestrian traffic as the north, and that City-owned public parking lots north of Truman Road and on Kansas are not being utilized on a regular basis. When used in combination with the Existing Frontage Quality Analysis this information will assist in prioritization of future streetscape enhancement efforts, plans for improving pedestrian and automobile circulation at gateways and along primary pedestrian pathways within the Square area.
The Access and Entryways Analysis figure also demonstrates how past alterations and developments have worked to sever the physical linkages, and consequently the pedestrian connections, between the Square and its surrounding residential neighborhoods. Reestablishing pedestrian connections to this substantial customer base through infill development and streetscape enhancements will be an integral component of the Square Revitalization Strategy.
2.7 Access & Entry Analysis
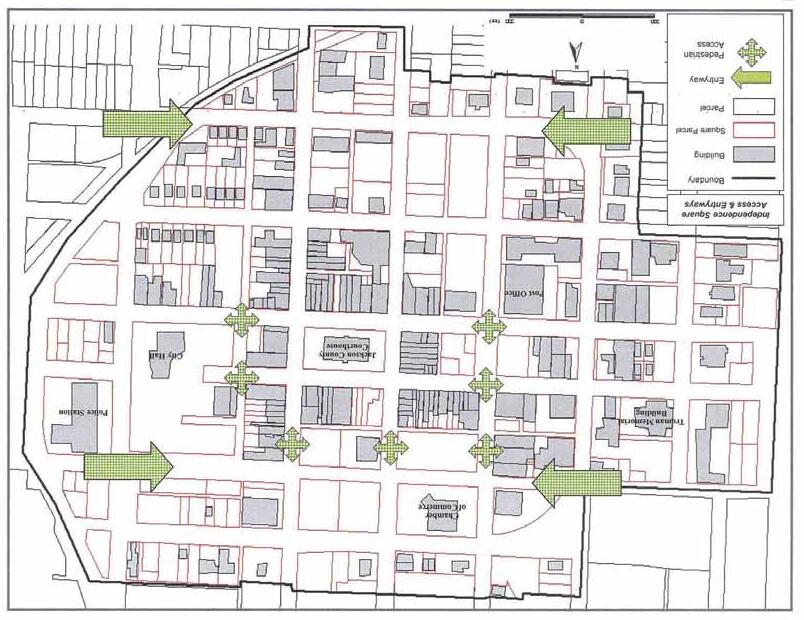
A Comprehensive Revitalization and Development Strategy Page 17 Approved 2-22-05
Figure 14 Access and Entry Analysis
Independence Square Revitalization Plan

A complete analysis of the existing gateways to the Square was conducted by the Design Subcommittee during the Visioning Meeting in May 2001.
Based on national planning standards, the average pedestrian is willing to walk a distance of 1/4-mile (5 minutes) from their home or parking space to their destination, where a continuous high quality pedestrian environment exists. Figure 15 identifies the surrounding neighborhood areas that are located within a five minute walk to the Square’s center. Also identified are tourist sites and community resources that have the potential to provide pedestrian traffic to the Square business district. By enhancing the pedestrian experience for resident and tourist customers, additional visitor-ship and vitality is leveraged for the Square. Consequently, demand for parking should also be relieved by those who will choose to walk to the Square instead of drive.
Additional analysis of these “pedestrian sheds” also provides valuable insight as to how infill housing development can be strategically located to expand the resident customer base in, and around, the Square Study Area. By stabilizing, expanding and then supporting the underlying neighborhood structure around the historic core, revitalization of the Courthouse Square as commercial center will be improved substantially The success of such development will depend on the introduction of amenities, services, and businesses that contribute to the walkability of the area including green spaces, security mechanisms, sidewalks, convenient access to groceries and general goods and necessities, and eventually a limited public transit system.
This analysis has directly impacted the specific recommendations related to streetscape enhancements, parking strategies and character district development.
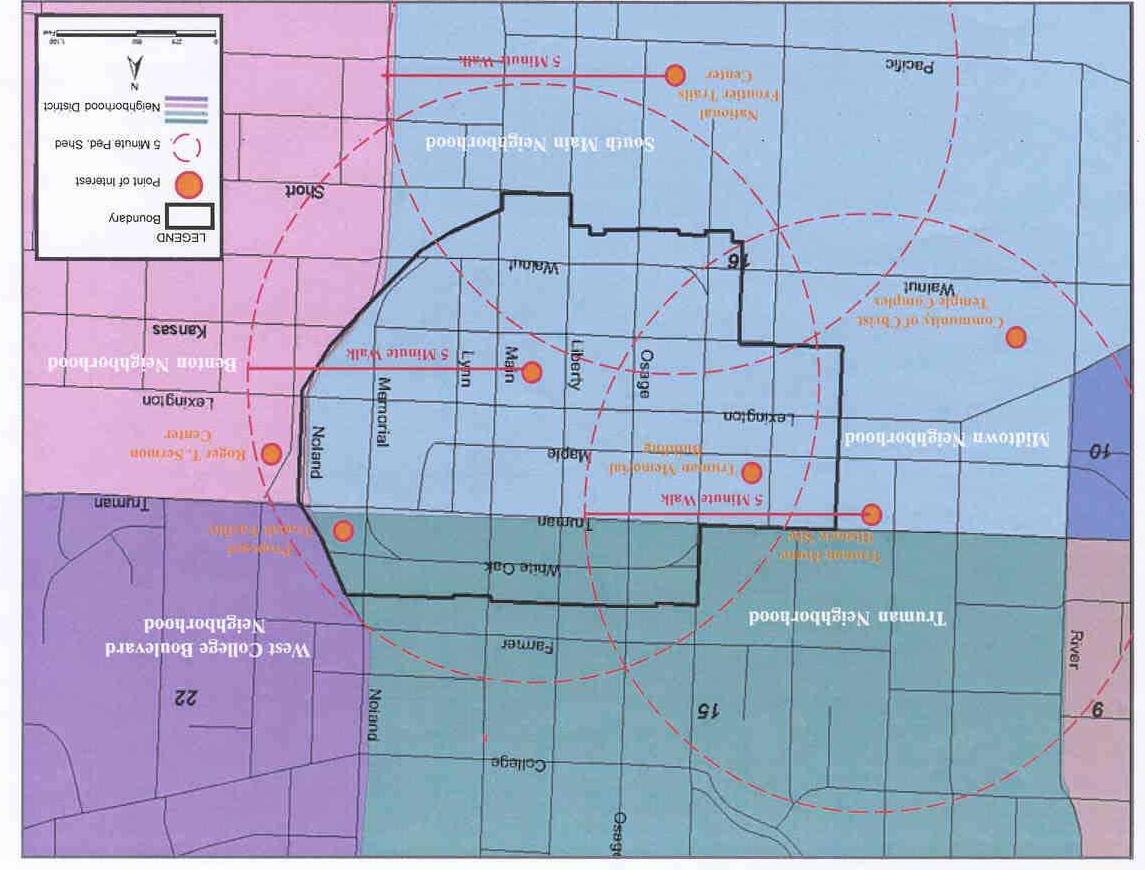
2.7 Access & Entry Analysis
Figure 15
A Comprehensive Revitalization and Development Strategy Page 18 Approved 2-22-05
Independence Square & Neighborhood Council Districts within a 5 Minute Pedestrian Shed
Independence Square Revitalization Plan

2.8 Traffic Circulation Analysis

2.8 Traffic Circulation
The existing pattern of traffic circulation within the Square study area is illustrated in Figure 16. The analysis of traffic circulation primarily focuses on identification of existing conditions that discourage visitation and impede a positive traffic flow within the Square study area. Additionally, this analysis is useful for targeting opportunities to enhance the pedestrian experience through traffic calming measures and to create new entryways to the Courthouse Square.
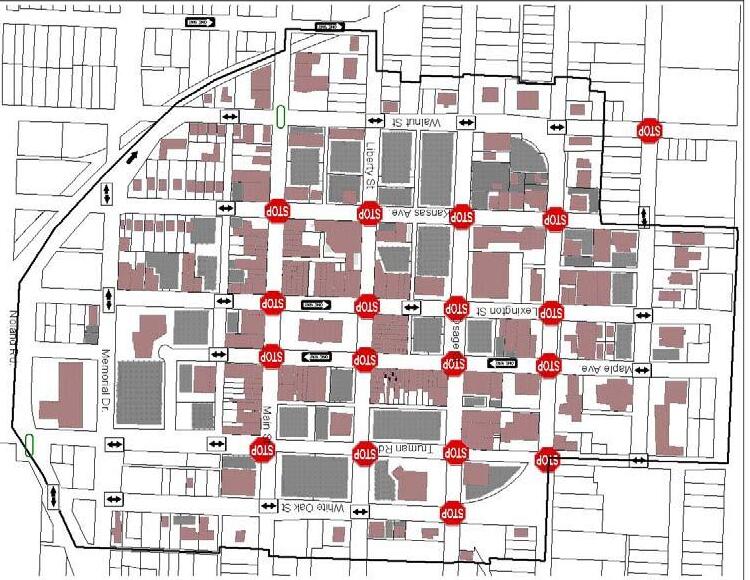
During the Urban Renewal Program of the early 1970’s, plans to establish the Square as a pedestrian mall called for redirecting unwanted traffic around the core by way of a business loop. Although never fully realized for its intended purpose, the loop was constructed and remains intact today. Plans to revitalize the Square as a pedestrian friendly environment should evaluate the possibility of utilizing portions of this loop system to distribute traffic appropriately and enhance pedestrian circulation in the Square area.
Recommendations for further traffic analysis and suggested improvement to traffic circulation patterns are detailed in the General Plan Recommendations section of this document.
Figure 16
A Comprehensive Revitalization and Development Strategy Page 19 Approved 2-22-05
Independence Square Traffic Circulation
Independence Square Revitalization Plan

2.9 Parking Analysis
A parking study was conducted during the spring of 2002 to inventory parking resources and needs within the Independence Square Study Area. The study included the following components:
1) an inventory of all existing on-street and off-street parking spaces in the Square Study Area;
2) a survey of parking occupancies on two typical weekdays and one Saturday, and
3) an estimate of future demand based on building floor area
The study began with a field survey involving data collection and analysis of background material. The study was based on standards developed by the Institute of Transportation Engineers and the Urban Land Institute, which were modified to suit the unique circumstances present in the Square Study Area. Additional, provisions in this study allowed for examination of the development pressure present in the Square Study Area and the needs and concerns of special interest groups and citizenry.
Parking Supply in the Square District
Total Spaces Available: 2769
Total Off-street: 2133 (77%)
Total On-street: 636 (23%)
Parking Occupancy in the Square District
To determine the average and peak occupancies on typical weekdays and Saturdays, the parking survey was conducted on two weekdays and one Saturday in August 2002. The results of these surveys indicate that on average, 46% of the on-street parking and 55% of the off-street parking is occupied during the weekday peak period. On Saturday, 23% of the on-street parking and 15% of the off-street parking is occupied during the peak period.
2.9 Parking Analysis
within the Square study area is adequate to serve the current demand, the utilization of available parking spaces varies within the Square District. On-street parking occupancy is highest along Main St. (95% peak hour occupancy rate from Truman Rd. to Kansas Ave.), Maple Ave. (90% peak hour occupancy rate from Main St. to Liberty St.), Lexington St. (96% peak hour occupancy rate from Main St. to Liberty St.), and the streets which surround the County Court ( 81% peak hour occupancy rate on Osage St., 84% peak hour occupancy rate on Kansas St., 93% peak hour occupancy rate on Spring St., 70% peak hour occupancy rate on Lexington Av.) . The off-street public parking occupancy is high in the City Hall north parking lot (89% peak hour occupancy rate), Hickok parking lot (95% peak hour occupancy rate) and the public parking lot south of Truman Rd. and east of Osage St. (80% peak hour occupancy rate).
Parking Demand and Zo
While the results of the study seem to indicate parking supply ne
Analysis
Analyses were performed to determine and future parking demands for the study area. The methodology used involved computer modeling of parking demand based on land-use. Specifically, an inventory of buildings and their uses is compiled and a parking generation rate is assigned to each use category.
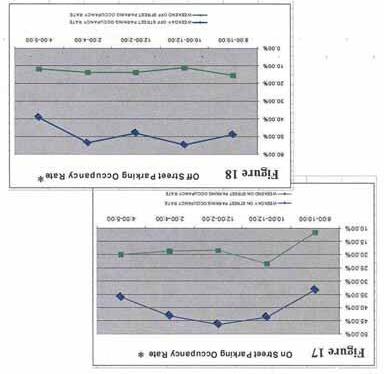
The land uses in the Square study
the source of current
area were classified as: Art,
Cultural & Education; Church & Civic; Government and Community Services; Hotel; Limited Day Time Use; Museum; Office; Professional Services; Repair; Residential; Restaurant; Retail & General Service; Vacant.
Off Street Parking Supply County Lots 132 Pay Lots 34 Private Lots 913 Public Lots 833 Reserved 221 On-Street Parking Supply 15 Minutes 9 30 Minutes 15 2 Hour 249 Long-Term 363 A Comprehensive Revitalization and Development Strategy Page 20 Approved 2-22-05
Independence Square Revitalization Plan

The parking generation factors are based on research by the Institute of Transportation Engineers and the Urban Land Institute. Modifications to the parking generation rates were made after considering the experience with past projects of similar scope and scale to the Square District and the unique characteristics and situations associated with the Square District. Table 3 lists the land use types and the parking generation rates.
An additional parking generation ratio adjustment was made based on research done by Urban Land Institute (ULI) which indicates that mixed use projects can produce reduced parking demands because of the “market synergy” effects within walking distance of each land use. Accordingly, the parking requirement was reduced by 15%, which is the same rate used in the example explanation of the shared parking application used in the ULI report.
CURRENT AND SHORT-TERM FUTURE PARKING DEMAND
2.9 Parking Analysis
Future Parking Demand in the Square Study Area
The Square Study Area needs 2,419* parking spaces to meet the peak hour parking demand for the existing land uses. Parking supply (2,492 parking spaces) was determined by the effective supply ration, or 90% of the actual supply (2,769), to account for turnover delay. For the Square Study Area as a whole, there is a net balance of approximately 73 spaces in the calculation of parking supply and demand. Parking supply fairly meets the demand based on the current land uses.
However, full occupancy of all remaining vacant floor space in the Square District will require some 287 parking spaces in addition to those parking spaces which are currently in use. In the long term, new development projects will increase the total parking demand to 3,623 parking spaces. A variety of techniques will be necessary to accommodate this need. The table to the left shows the projected parking demand within the Square Study Area based on anticipated short-term infill development and full occupancy.
*Data based on 2002 land uses. Short-term parking demand was based on potential short-term development projects.
Parking Demand Land Use Current Demand Shortterm Future Demand Art, Cultural & Education 36 36 Church & Civic 38 42 Government & Community Service 930 1,528 Hotel 3 39 Limited Day-Time Use 21 21 Museum 16 16 Office 317 402 Professional Services 575 575 Repair 64 64 Residential 22 35 Restaurant 135 264 Retail & General Services 262 331 Total 2,419 3,623
LAND USE TYPES AND DAY-TIME PARKING GENERATION RATES Land Use Type Parking Generation Rate Land Use Type Parking Generat ion Rate Art Cultural & Education 1.6 Professional Services 3.51 Church & Civic .04 Repair 3.0 Government & Community Service 3.84 Residential .88/roo m Hotel 52/room Restaurant 6.0 Limited Day-time Use .7 Retail & General Service 2.75 Museum 1.0 Vacant 0 Office 2.64 A Comprehensive Revitalization and Development Strategy Page 21 Approved 2-22-05
Independence Square Revitalization Plan

Taken in the 1950’s, this aerial photo of the Courthouse Square illustrates the viability of on-street parking, as compared surface parking lots, during one of the most vibrant periods of Square commercial and social history. Urban Renewal, and a perceived need for parking, brought dramatic changes to the Courthouse Square during the 1960’s and 1970’s. The altered photo (to the right) illustrates areas where on-street parking has been eliminated and building fabric has been demolished to make way for surface lots.
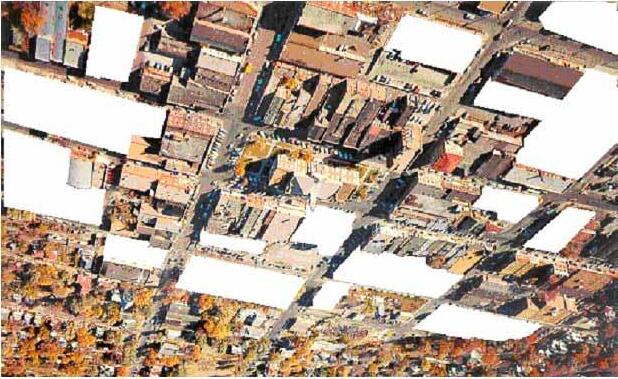
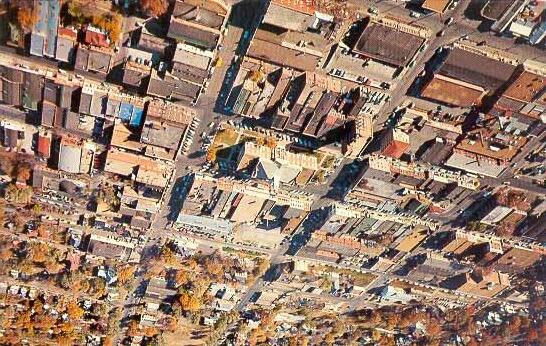
2.9 Parking Analysis
The current surplus of parking is primarily attributed to the number of surface parking lots that currently occupy prime infill development areas. In order for revitalization of the Square to be successful, these areas need to be developed into healthy, vibrant commercial, residential, and public spaces. As new buildings are constructed, parking will be lost and as new businesses move into existing vacant buildings parking needs will increase. It is estimated that if infill development occurred in areas where buildings have been removed to create parking, and these buildings were of similar size and use, there would be a parking shortage of approximately 287 spaces during peak hours.
A Comprehensive Revitalization and Development Strategy Page 22 Approved 2-22-05
Figure 19
Independence Square Parking c. 1950
Figure 20
Independence Square Urban Renewal Surface Parking
Independence Square Revitalization Plan

Prior to Urban Renewal, on-street parking was a characteristic feature of the Independence Square commercial district. The adjacent aerial illustrates the degree and type of onstreet parking available in the Square study area during the 1950’s.
2.9 Parking Analysis
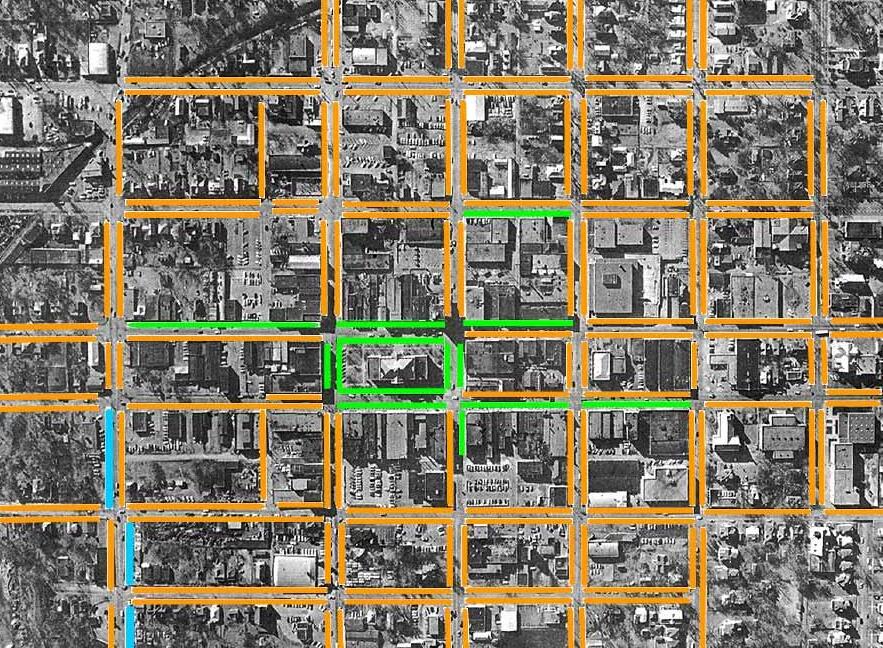 Figure 19
Independence Square On-Street Parking c. 1950
Figure 19
Independence Square On-Street Parking c. 1950
A Comprehensive Revitalization and Development Strategy Page 23 Approved 2-22-05
Parallel Parking Diagonal Parking Pull-in Parking
Independence Square Revitalization Plan

2.9 Parking Analysis
Urban Renewal efforts of the 1960’s and 1970’s resulted in the elimination of a substantial amount of on-street parking to make way for the construction of an off-street parking traffic loop and a pedestrian mall around the Courthouse Square.
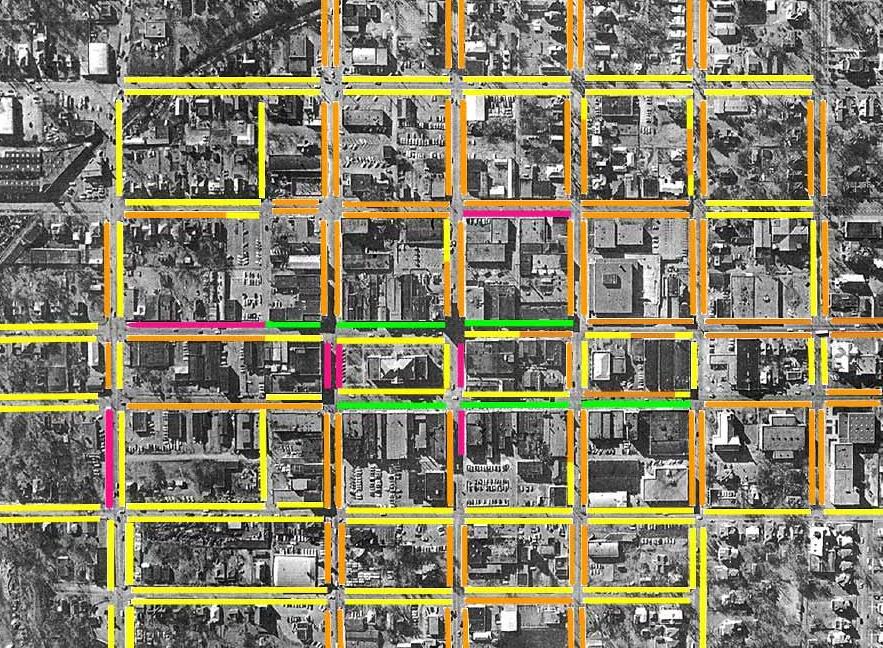
Parallel Parking
Diagonal Parking
Reduced to Diagonal
Eliminated Parking
Independence Square
Post Urban Renewal
On-Street Parking
Figure 22
A Comprehensive Revitalization and Development Strategy Page 24 Approved 2-22-05
General Plan Recommendations
Revitalization of the Square will take the coordinated efforts of citizens, elected officials, city & county employees, and area institutions. By collaborating on our efforts we will reestablish the Square as a social, cultural, and economic center of the City.

Independence Square Revitalization Plan: A Comprehensive Revitalization and Development Strategy
Independence Square Revitalization Plan

3.0 Land Use Recommendations
As can be seen in Figure 23: Existing Zoning, the majority of the Square study area is currently zoned either commercial (C2 or CP-2). In addition, there are several areas which are zoned residential (R-4) and industrial (M-1).
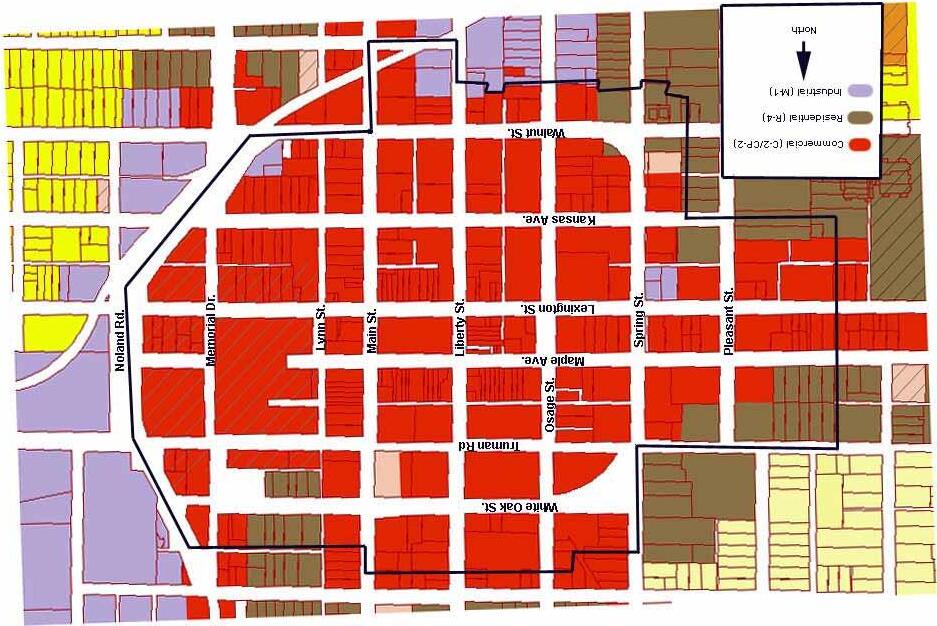
The City’s commercial zoning allows for a variety of uses which are compatible with the Square including retail trade, services, and cultural entertainment. However, there are a number of uses which are not compatible with the Square such as industrial motor rebuilding, construction services/outside storage, and gas stations.
Recently the City of Independence has been analyzing its current zoning regulations in order to create a new Unified Development Code which would be adopted city-wide. As part of this process there has been a great deal of discussion about creating a mixed use district which could be applied to the Square study area and other areas in the eastern portion of the city.
Because of the on-going efforts to create a Unified Development Code, this plan does not outline a new mixed use zoning district which should be adopted as part of its recommendations. Instead, the plan calls for selective rezoning areas under the City’s current zoning regulations, adoption of incentives which would foster mixed use development, and adopting design guidelines which address setback issues, and other urban design issues.
As the City works to develop and implement a new Unified Development Code, the Square Study Area should be considered a key area for the implementation of a mixed use zoning district. In addition, special considerations should be given to issues such as parking and types of uses which are appropriate for the Square.
3.0 Land Use Recommendations
A Comprehensive Revitalization and Development Strategy Page 25 Approved 2-22-05
Figure 23: Existing Zoning c. 2004
Independence Square Revitalization Plan

Specific Rezoning Recommendations
3.0 Land Use Recommendations
Given existing zoning classifications there are two basic rezoning recommendations: 1) Changing the Industrial (M-1) zoned areas to C-2 or residential if appropriate; and 2) Rezoning the historically residentially developed area along E. Kansas from C-2 to R1-b.
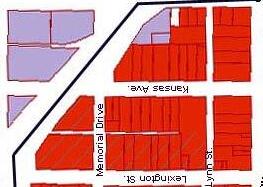
Industrial Zoned Areas
The industrial zoned areas are scattered throughout the southern portion of the Square Study Area.
The parcels zoned industrial at Spring Street and Lexington Street currently contain an auto repair shop and a former car dealership which has been adaptively used as an office building. The parcels along Liberty Street currently contains a mixture of office and residential uses. Finally the
parcel along Walnut Street and Memorial Drive is occupied by Youth Court Services.
Rezoning these parcels to C-2 or residential if appropriate would meet the long-term goals of the Square Revitalization Plan. Existing uses which are not allowed under the C-2 designation would be allowed to continue as non-conforming uses.
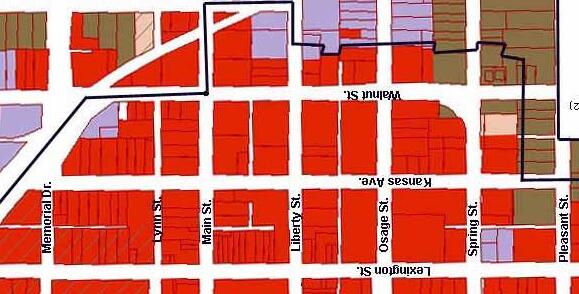
Commercially Zoned Residential Property Along Kansas Ave
.
There are number of properties along E. Kansas Street which are zoned C-2 which are currently used as residential units. This area was historically residential and provided support to the adjacent commercial areas.
The area currently contains a mixture of single-family and multi-family residential units. In addition, the area contains three potential infill lots at the west end along Lynn Street. The area is eligible for listing as local historic district and could be eligible for listing as National Register Historic District. Listing of the area as a National Register Historic District would allow property owners to take advantage of State Historic Preservation Tax Credits.
Figure 24: Industrially Zoned Areas
Figure 25: Commercially Zoned Residential Property Along Kansas Ave.
A Comprehensive Revitalization and Development Strategy Page 26 Approved 2-22-05
Independence Square Revitalization Plan

3.1 Land Use Based Incentive Recommendations
Throughout the planning process, various groups discussed the idea of providing incentives as a mechanism to foster mixed use and appropriate land uses in specific areas of the Square study area.
As a result, four specific areas were identified: Historic Specialty Retail, Transitional Areas, Historic Civic and Mixed Use Area, and Residential District (See Figure 26: Tax Abatement Use Plan, page 3-5) Properties within each of the districts would be required to maintain the identified land uses in order to receive tax abatement on the parcel. The tax abatement incentive would be administered through a Chapter 353 Corporation or the Land Clearance Redevelopment Authority (LCRA). See Section 4.5: Development & Business Incentives for a more detailed description of these two implementation tools.
General requirements were also developed to ensure that the property tax incentives were implemented in a way that encouraged pedestrian activity and maintenance of abated properties. The suggested guidelines are as follows:
1. Subject building and property must meet all current City Codes pertaining to structure and use. Tax abated property must meet the City’s Minimum Property Maintenance Code at all times.
2. At least 50% of upper floor building space must be in use as an office, retail, or residential use (not storage)
3. Ground floor uses within the Historic Specialty Retail area must be open at least between the hours of 10:00 a.m. and 6:00 p.m. for at least 250 days of the year.
4. Improvements to architectural features, signage, awnings and other building and site features must be in compliance with adopted design guidelines for the Square.
5. All light fixtures must be in good repair and working condition.
6. Sidewalks in front of establishment must be wellmaintained.
7. Outside displays, signage, flower boxes, street-side furniture, and landscaping (in front of and behind building) must be continually maintained and kept in good repair.
8. Signs within display windows should not exceed 15% of the window area.
9. Materials, supplies, inventory and similar items shall not be stored in windows that face any street.
10. Windows must be kept clean and in good repair.
11. Painted surfaces must be kept in good repair.
12. Trash bins and utilities must be screened.
I. Historic Specialty Retail (target retail and pedestrian area)
3.1 Land Use Based Incentive Recommendations
Candy Stores
Card Shops
Cigar Stores
Clock or Watch Stores or Repair Shops
Clothing Stores (men’s, women’s, children’s apparel)
Coffee Shops
Coin Stores
Copying and Related Service Establishments
Costume Rental Establishments
Customer Service Office (except on blocks directly facing the Historic Courthouse)
Delicatessen Stores
Department Stores (except discount stores)
Diners
Dressmaking Shops
Drug Stores (no drive-thru service)
Dry Cleaners (except on blocks directly facing the Historic Courthouse)
Tax abatement will be offered to properties with 50% or more of ground floor area, and 75% of ground floor street frontage, if occupied by one or more of the following uses:
Antiques/Collectible Stores
Apparel and Accessories Stores
Art Galleries
Artists’ Supply and Music Stores
Athletic Goods Stores
Bakeries or Pastry Shops
Banks (Only at Southeast and Southwest corners of Lexington and Liberty)
Bank Machines (limited to 25 linear feet)
Barber Shops
Beauty Parlors
Bicycle Stores, Rental or Repair
Book Stores
Cafes
Candle Stores
Eating and Drinking Establishments (no drive-thru service)
Fabric or Yarn Stores
Florist Shops
Food Stores (limited to the sale of health foods, deli products, prepared food, spices and herbs, coffees, teas, fresh meat & poultry and cheese stores)
Furniture Stores (not rent-to-own or surplus)
Furrier Shops, Custom
Gift Shops
Hardware Stores
Health Clubs (except on blocks directly facing the Historic Courthouse)
Hobby Shops
Home Accessories
Hotel or Lodging Facility (only lobby/check-in space is allowed at grade on streets bounding blocks)
Housewares
Ice Cream Stores
Interior Decorating Establishments
Jewelry Shops
A Comprehensive Revitalization and Development Strategy Page 27 Approved 2-22-05
Independence Square Revitalization Plan

Kitchenware
Lamp Shops
Leather Goods
Luggage Stores
Millinery Shops
Museums
Music Stores
Newsstands
Parking Garage (constructed on existing vacant ground)
Party Shops
Perfume Shops
Pet Stores
Pharmacies (no drive thru service)
Photographic Development or Printing Establishments
Photographic Equipment and Supply Stores
Photographic Studios
Picture Framing Stores
Recreation
Religious Article Sales
Restaurants (excluding take-out only establishments and drive thru restaurants)
Sewing Machine Stores (household machines)
Shoe Repair and Shoeshine Shops
Shoe Stores
Specialty Retail Establishments (specialty items include candles, cards, crafts, home accessories, novelties, and souvenirs, religious articles and similar)
Sporting Goods
Stamp Stores
Stationery Stores
Tailor Shops
Theaters (if open by 2:00 p.m. at least 5 days a week)
Ticket Agency (limited to 25 linear feet)
Tobacco Stores
Tour Operator
Toy Stores
Travel Agency (limited to 25 linear feet)
Video or Motion Picture Store, Sale or Rentals
II. Transitional Areas
Tax abatement will be offered to properties with 50% or more of ground floor area, and 75% of ground floor street frontage, if occupied by one or more of the approved Historic Specialty Retail uses. Additionally, abatement will be offered to the following ground floor uses:
Office
Customer Service Centers
Entertainment Uses Museums
Convenience Stores
Grocery Stores
Residential
3.1 Land Use Based Incentive Recommendations
IV. Residential Districts
Tax abatement will only be offered for redevelopment of existing housing stock for single family or duplex use and for development of single or multi-family residential properties on existing vacant ground and existing non-residential use properties within the Residential District.
III. Historic Civic and Mixed Use Area
Tax abatement will be offered to properties with 50% or more of ground floor area, and 75% of ground floor street frontage, if occupied by one or more of the approved Historic Specialty Retail uses. Additionally, abatement will be offered to the following ground floor uses:
Office Customer Service Centers
Entertainment Uses
Museums Schools
Residential Convenience Stores
Grocery Stores
A Comprehensive Revitalization and Development Strategy Page 28 Approved 2-22-05
Independence Square Revitalization Plan


3.1 Land Use Based Incentive Recommendations
Figure 26: Tax Abatement
A Comprehensive Revitalization and Development Strategy Page 29 Approved 2-22-05
Use Plan
Independence Square Revitalization Plan
3.2 Design Guidelines Recommendations
In order to address a number of the built environment issues such as building setback, window and door placement, and signs, which are important to the overall character of the Square, it is important to adopt a set of design guidelines. The design guidelines will form the community expectations for renovation and development projects on the Square. The design guidelines would only address exterior design elements and would not deal with interior portions of buildings.
The following design guidelines were developed by the Steering Committee and should form the basis for the final set of approved design guidelines. An important step in the development of these community standards is to have the City Council appoint a Square Design Guidelines Taskforce. These individuals would be responsible for reaching a consensus on the final design guidelines to be implemented on the Square.
Suggested Design Guidelines
General Urban Design Principles
1. Maintain a Compact and Diverse Critical Mass of Activity
• Concentrate commercial, office, residential, civic and cultural uses within walking distance in order to foster market synergy, vitality and pedestrian activity
2. Create a System of Civic Elements that Provides a Central Vision, Promotes Continuity Throughout Independence Square, and Responds to Individual Districts.
• Define Characteristics of Each District
• Define Images that are Unique to Each District
• Establish Continuity While Fostering Variety
• Expand Existing Streetscape Elements
3. Integrate Traffic Movement with Pedestrian Safety and Streetscape Aesthetics
• Provide access to alternative forms of transportation, i.e., bicycles, buses, in-line skates
• Create pedestrian-friendly linkages between all areas within a five minute walk of commercial nodes to minimize vehicular trips and encourage walking
• Treat transportation corridors as community links and not barriers
• Respond to transportation engineering criteria for various roadway classifications
• Buffer views to parking areas
4. Respect the Traditional Urban Development Pattern
• New buildings should follow the existing building pattern
• Place parking lots in rear or side yards, with buffers between lots and pedestrians
5. New or Renovated Buildings Should Compliment Adjacent Buildings
• New in-fill development should maintain the same setback as other buildings
• The width of new buildings should respect the Downtown’s architectural character
• New development should maintain the block’s dominant alignment of building windows, cornices and roof lines
• Character and scale should be compatible in its use of materials, details and window placement
• The use of awnings and canopies is encouraged
• Building entrances should face and be clearly visible from the main street
3.2 Design Guidelines Recommendations
6. Architecture Should Stimulate Interest at the Street Level
• The original size and shape of existing display windows should be preserved
• A minimum of 50% of a first floor facade abutting a main street should consist of windows and entries
• When appropriate, the extension of exterior space into the public realm is not only lucrative for the business owner, but interesting and visually stimulating for the pedestrian
• The traditional character of Independence should be reinforced through building color, texture and materials
7. Incorporate Historic Preservation Planning into the Square
• Emphasize historic preservation and its benefits whenever possible

• Familiarize local developers with the tax preservation programs available
• Emphasize quality of life through preservation
• Assure that new construction is sympathetic to the historic character and context in which it is located in terms of scale, massing, materials, site placement and landscaping
• Develop design guidelines for the Square that will enhance, revitalize and infill/contribute to the historic nature of the Square
• Establish a material pallet to be used throughout the Study Area that is in keeping with the Historic District
• Commercial buildings should incorporate styles, materials and colors of surrounding historic or significant buildings
A Comprehensive Revitalization and Development Strategy Page 30 Approved 2-22-05
Independence Square Revitalization Plan
General Development Patterns – Historically, the Square served as the social, civic, religious, cultural and economic center of Independence. A variety of uses coexisted with retail and office uses concentrated around the Courthouse and primary streets (Main, Liberty, Lexington, and Maple Ave). Structures were typically multiple-stories in height and contained several uses rather than being dedicated to one single use.
The existing grid layout of streets and alleyways and other development patterns such as zero-building set back for commercial structures were established early in Independence’s development and are very important to the character of the Square. Retention of established patterns is important in maintaining the visual character and identity of the Square.
Exceptions may be made for architectural features such as recessed/projecting entries and balconies. Exceptions may be made for detached building forms (Governmental, Civic, or Institutional structures) which are traditionally set back from the property line
Buildings adjacent to registered historic structures, such as the 1827 Log Courthouse, shall respect the historic property by providing a transition between the proposed structure and the historic property. The use of additional setback, green space and/or building height reduction are examples of appropriate transition elements.
• Buildings facing the Courthouse should have a commercial/retail component, as identified in the proposed land use plan, at the storefront level.
3.2 Design Guidelines Recommendations
• Detached and attached residential structures shall conform to established set-back patterns within a given block.
• Primary entrances shall be oriented toward the street.
Streetscape Patterns – Making the transition to a pedestrian oriented streetscape requires changing the focus from vehicular traffic to pedestrian activity. Physical attributes of the streetscape should enhance pedestrian experience, reinforce a sense of safety and support a sense of community and place Streetscape patterns which provide a sense of enclosure between the street edge and the building edge are important to attaining a comfortable urban feel and separation between vehicles and pedestrians. Redevelopment, renovation and new construction shall reflect the adopted streetscape patterns.
Guidelines
• Existing street patterns and layout shall be maintained. Closure of existing streets shall not be permitted.
• Alleyways shall be maintained for vehicular and/or pedestrian traffic.
• New construction shall be sensitively designed and sited to maintain and enhance key gateways into the Square.
• New construction shall be sensitively designed and sited to preserve views of the Courthouse cupola.

• Buildings or pedestrian bridges shall not bridge across or block access to existing streets.
• Commercial/office buildings shall be constructed to zero front and side lot lines.
• Commercial/office buildings should reflect the partywall construction pattern with adjacent buildings sharing a common party-wall.
Exceptions may be made for detached building forms (governmental, civic, or institutional structures) which are traditionally set back from the property line. Buildings adjacent to registered historic structures, such as the 1827 Log Courthouse, shall respect the historic property by providing a transition between the proposed structure and the historic property. The use of additional setback, green space and/or building height reduction are examples of appropriate transition elements.
• Commercial/office in-fill buildings shall be multistory in height.
Four categories of streetscapes have been identified, based on the primary function and design limitations of each street within the Square:
Primary Streetscape is located in the area where most of the pedestrian activity is located. Streets with a Primary Streetscape are slow, pedestrian oriented streets that encourage strolling, walking and shopping at the street level. The most concentrated pedestrian amenities are located on these streets.
Streets with a Primary Streetscape include:
• Lexington Street between Memorial Drive and Spring Street
• Liberty Street between White Oak Street and Walnut Street
• Main Street between White Oak Street and Walnut Street
A Comprehensive Revitalization and Development Strategy Page 31 Approved 2-22-05
Independence Square Revitalization Plan

• Maple Street between Lynn Street and Spring Street
• Osage Street between White Oak Street and Walnut Street
Secondary Streetscapes are offshoots, extensions, or connections of Primary Streetscapes. Streets with a Secondary Streetscape provide major pedestrian connections to adjacent character districts and neighborhoods. The pedestrian amenities are less concentrated along these streets and serve both pedestrian and the motorist into and around the Square.
Streets with a Secondary Streetscape include:
• Kansas Street
• Lexington Street west of Spring Street
• Maple Street west of Spring Street
• Memorial Drive
• Truman Road
Remaining (Support) Streetscapes provide adequate sidewalk widths and design amenities that provide safe and attractive pedestrian circulation and move the motorist through the Square. Streets with Remaining Streetscapes maintain a defined pedestrian zoning while accommodating a higher level of vehicular traffic.
Streets with a Remaining Streetscape include:
• Noland Road
• Spring Street
• White Oak Street
• Walnut Street
Character Streetscapes are those streets which possess unique visual or physical characteristics which are not found elsewhere on the Square.
Streets with a Remaining Streetscape include:
• Lynn Street
• Pleasant Street
Guidelines
Primary Streetscape
• On-street parking shall be provided as a buffer between the pedestrian walkway and moving vehicles. Given the available right-of-way this may be accomplished either through parallel or angle parking.
• Landscaping elements may be provided through a combination of street trees, planters, and/or potted plants.
• Sidewalks shall be provided on both sides of the street.
• Outdoor eating areas may occupy a portion of the public right-of-way if adequate clearance is provided for pedestrians and emergency access.
• Street furniture such as benches, trash receptacles, should be provided and may be fixed to the sidewalks if adequate clearance is provided for pedestrians and emergency access.
• Pedestrian scale street lighting shall be provided.
• Street facing ground level facades shall be highly transparent designed to make uses inside easily discernible to the pedestrian. The use of reflective or highly tinted glass is not allowed.
Secondary Streetscapes
• On-street parking shall provide a buffer between the pedestrian walkway and moving vehicles. On-street parking shall be provided through parallel configuration.
3.2 Design Guidelines Recommendations
• Landscaping elements shall be provided through a landscape strip between the curb and the pedestrian walkway. Street trees shall be spaced every 20-30 feet given site limitations.
• Sidewalks shall be provided on both sides of the street.
• Street furniture such as benches, may be provided at key intersections if adequate clearance is provided for pedestrians and emergency access.
• Pedestrian scale street lighting shall be provided.
• Street facing ground level facades shall be highly transparent designed to make uses inside easily discernible to the pedestrian. The use of reflective or highly tinted glass is not allowed.
Remaining (Support) Streetscapes
• On-street parking shall provide a buffer between the pedestrian walkway and moving vehicles. On-street parking shall be provided through parallel configuration.
• Landscaping elements shall be provided through a landscape strip between the curb and the pedestrian walkway. Street trees shall be spaced every 30-40 feet given site limitations.
Exceptions may be made for governmental, civic, or institutional structures which are traditionally provide landscaping between the pedestrian walkway and the building.
• Sidewalks shall be provided on both sides of the street.
• Bike lanes should be incorporated into the street profile design.
A Comprehensive Revitalization and Development Strategy Page 32 Approved 2-22-05
Independence Square Revitalization Plan

Parking - Standards for the location and design of parking areas in the Square area are critical to maintaining the visual appearance of the area. Surface parking lots preclude retail activity on the street and detract from the Square as a lively and attractive place to gather. Surface parking lots create the appearance of a vacant, underutilized, and unsafe area, affecting the viability of existing commercial establishments and deterring visitors and shoppers from visiting the Square.
Finding a balance between providing adequate parking and maintaining the Square’s unique character will require changes to previous parking philosophies. Onstreet parking must be reintroduced along a number of streets, specific surface parking lots should be targeted for in-fill construction, existing surface parking areas must provide a clear separation between parking area and pedestrian areas, and parking structures should be constructed at key locations. All of these changes will reestablish a strong spatial definition along the street.
Guidelines
General Parking Guidelines:
• On-street parking is encouraged along all streets within the Square.
• Parking lots/structures shall not be permitted on property which front the Courthouse. Existing surface parking areas surrounding the Courthouse shall be redeveloped with appropriate new construction.
Surface Parking Lots:
• Siting parking lots to the rear of buildings or midblock away from major pedestrian oriented streets with access from side streets and alleyways supports an active, pedestrian street environment.
• Vehicular access to parking lots shall be developed in a manner which places pedestrian safety and comfort as the primary design consideration.
• While there is no established setback for surface parking areas, there shall be a clear separation between vehicular parking areas and pedestrian areas. Pedestrian-scale landscaping, fencing, and/or walls shall be provided to delineate the parking area from the pedestrian walkway. Parking lot screening walls or shrubs should not exceed 3 feet in height.
• Through the use of walls, decorative fencing, and landscaping, surface parking areas should maintain, where possible, the adjacent building plane setback.
• Pedestrian-scale lighting shall be provided in surface parking areas.
• Landscape berms are not in keeping with the urban character of the Square and shall not be permitted.
Parking Structures:
• Vehicular access to parking lots shall be developed in a manner which places pedestrian safety and comfort as the primary design consideration.
• Parking structures should be constructed to front and side zero-lot lines.
• The inclusion of retail, commercial or office uses are strongly encouraged on the street level of parking structures.
• The primary and secondary facades of the parking structure should be designed to be compatible with neighboring buildings. Parking structures shall address issues such as size, scale and proportion, fenestration patterns, and massing.
• Parking structure facades should contain building materials consistent with the existing traditional building stock: brick, stone, terra cotta, etc.
3.2 Design Guidelines Recommendations
• Parking structure facades shall contain sufficient detail to break up the overall massing of the structure.
Guidelines for Buildings – The Independence Square Action Plan recommends basing revitalization efforts on core historic preservation practices. There are four basic historic preservation practices or treatments. These treatments are referred to as the Secretary of the Interior’s Standards for the Treatment of Historic Properties.
These brief descriptions characterize the major elements of each approach.
Stabilization/Preservation - Maintaining a building with all the respectful changes and alterations that have been made over time by making it weather proof, and structurally safe. .
Rehabilitation - Returning a building to a state of utility while preserving its historical, architectural or cultural significance. Rehabilitation may include the adaptive use of the building, alterations, restoration of missing elements and/or major or minor additions.
Restoration - Removing later alterations on a building or replacing missing historic features to return it to an original documented appearance or to the appearance at a certain period of time.
Reconstruction - Reproducing by new construction the exact form and detail of a vanished building, according to its documented original appearance or its appearance at a certain period of time for interpretive purposes.
nsive Revitalization and Development Strategy Page 33 Approved 2-22-05
A Comprehe
Independence Square Revitalization Plan
In determining a specific approach a number of factors including proposed use(s), economic factors, current condition of distinctive materials and features of the building and its historical significance are considered. Because the Square is an active commercial center and contains such a wide variety of building types, the guidelines are based upon the Secretary of the Interior’s Standards for Rehabilitation.
Rehabilitation acknowledges that properties change over time but places an emphasis on maintaining a buildings essential character. Rehabilitation, because it allows for changes over time, has the potential to significantly change a property’s character. Therefore, rehabilitation requires retention of a buildings character defining features and stresses repair rather than replacement of historic features. In rehabilitation, a missing feature can either be restored (based on physical and photographic evidence), or a compatible, contemporary feature fabricated. Rehabilitation is more flexible because of the need for practical adaptation.
Area Wide
Avoid Historical Misrepresentation – Platted in 1827, the Independence Square contains buildings from many eras each adding its own layer of history. Changes in construction methods, engineering practices, building styles, and uses are evident in existing structures and reveal the passage of time which contributes to our understanding of this unique place. The juxtaposition of various building types and styles not only creates a lively interaction between buildings, but strengthens the authenticity of the Square.
Today we have the capability to “recreate” the appearance of almost any building. While these recreated buildings may contain some characteristics of the older structure, it is very difficult to achieve the authenticity of the original structure.
This lack of authenticity is the result of many factors including change in available materials, change in construction methods and requirements, and costs associated with recreating an earlier appearance. While supposedly creating a “sense of place” historic misrepresentation creates a “Disneyland” appearance and diminishes the Square’s authentic character.
• Compatible new construction should not be created through historic replication, but should reflect development patterns such as site placement, scale, massing, and materials of adjacent historic buildings.
• Avoid mixing architectural details from different periods that confuse the history of Independence.
• Theme designs are not appropriate in the Independence Square area.
• Architectural features that have not historical basis shall not be added to an existing building.
Respect Design Character of Historic Buildings -

A portion of the Square Study Area is included in the proposed expansion of the Harry S Truman National Historic Landmark District. As part of the district nomination process buildings were evaluated to determine if they contributed or did not contribute to the district.
A contributing property is one that retains some of its historic elements including location, design, materials, workmanship, feeling and association. A basic integrity test for a property associated with an important person, such as Harry S Truman, is whether a historical contemporary would recognize the property as it exists today. Contributing properties within the proposed expanded Historic Landmark District have been identified as part of the Harry S
3.2 Design Guidelines Recommendations
Truman National Historic Landmark District Nomination.
Because the period of significance (1898 -1972) for the Harry S Truman National Historic Landmark District spans such a long time period, it is important to realize that very few buildings within the district will represent a specific period in time. Contributing buildings within the district reveal the passage of time which contributes to our understanding of this unique place. Maintaining this passage of time is a key element in retaining the Square as an authentic and unique place.
General Guidelines for Historic Properties
• Every reasonable effort shall be made to provide a compatible use for a property which requires minimal alteration of the building, structure, or site and its environment, or to use a property for its originally intended purpose.
Recommends compatibility of use. Any change of use from the original should have minimal architectural consequences. Reuses that will result in destructive architectural treatment are unacceptable.
• The distinguishing original qualities or character of a building, structure, or site and its environment shall not be destroyed. The removal or alteration of any historic material or distinctive architectural features should be avoided whenever possible.
Recommends retention and preservation of character defining features. Alterations that work with existing or original building fabric are preferred to those that would require removal of such fabric.
A Comprehensive Revitalization and Development Strategy Page 34 Approved 2-22-05
Independence Square Revitalization Plan

• All buildings, structures, and sites shall be recognized as products of their own time. Alterations that have no historical basis and which seek to create an earlier appearance shall be discouraged.
Recommends authenticity. Such practices as restoration based on speculation, or introducing architectural features taken from another building shall not be permitted. Construction of a new building that was designed to look old is not appropriate.
• Changes which may have taken place in the course of time are evidence of the history and development of a building, structure, or site and its environment. These changes may have acquired significance in their own right, and this significance shall be recognized and respected.
Requires that the physical evolution of a historic building, structure or site be acknowledged as a critical component in evaluating an appropriate treatment. Alterations that are considered historic should be treated according to the remaining Standards.
• Distinctive stylistic features or examples of skilled craftsmanship which characterize a building, structure, or site shall be treated with sensitivity.
Requires preservation of the parts of a historic building, structure or site that demonstrate the style or quality of workmanship from which it originated.
• Deteriorated architectural features shall be repaired rather than replaced, whenever possible. In the event the replacement is necessary, the new materials should match the material being replaced in composition, design, color, texture, and other visual qualities. Repair or replacement of missing architectural features should be based on accurate architectural duplications of features, substantiated by historic, physical, or pictorial evidence rather than on conjectural designs or the availability of different architectural elements from other buildings or structures.
Requires repair of existing features unless deterioration is severe. Replacement features should match the look and use of the old. Replacement of any missing elements must be based on documented (physical or photographic) evidence. The goal is to retain the real element (authenticity), not just a copy.
• The surface cleaning of structures shall be undertaken with the gentlest means possible. Sandblasting and other cleaning methods that will damage the historic building materials shall not be undertaken.
Prohibits use of harsh chemical or abrasive physical treatments such as sandblasting because of the irreversible damage that can result from such treatments.
• Every reasonable effort shall be made to protect and preserve archeological resources affected by, or adjacent to any project.
Requires protection and preservation of archeological resources for projects that involve excavation or grading.
3.2 Design Guidelines Recommendations
• Contemporary design for alterations and additions to existing properties will not be discouraged when such alterations and additions do not destroy significant historical, architectural or cultural material, and such design is compatible with the size, color, material and character of the property, neighborhood, or environment
Recommends that new construction or exterior alterations be done in such a way as to not destroy original fabric, and be sufficiently different from but compatible with the existing conditions in order to protect historic integrity of the property.
• Wherever possible, new additions or alterations to structures shall be done in such a manner that if such alterations were removed in the future, the essential form and integrity of the structure would be unimpaired.
Recommends that new additions or alterations be made using a method of construction that will allow for its future removal without damage to any associated historic fabric.
Existing Ornamentation - Existing ornamentation such as curved glass displays, terra cotta ornamentation, cast iron pilasters, glass transoms, and decorative tin cornices shall be maintained. Much of the character of the Square is due to the attention to detail evident in the brickwork, terra cotta, wrought iron, tin cornices and other embellishments. It is important to repair existing ornamentation when necessary and not detract from its effect by the addition or repair with inappropriate materials.
A Comprehensive Revitalization and Development Strategy Page 35 Approved 2-22-05
Independence Square Revitalization Plan
Guidelines
Architectural Details:
• Intact original ornamentation or architectural details should be maintained and preserved. If original detailing is presently covered, exposing and restoring the features is encouraged.
• Architectural features that have been removed, should be replaced with materials to match as closely as possible to the original design, materials, proportion, and details.
• Materials used should be applied in a manner similar to that used historically. Details should be complimentary to the architectural character of the building.
Cornices
• Cornices should be preserved, maintained, or repaired in their original configuration or with materials and details to match the existing.
• Do not remove, conceal or cover a cornice.
• If the cornice is missing, it should be replaced based upon physical or pictorial evidence. If no such evidence exists, a cornice in keeping with other cornices on similar commercial buildings is appropriate.

• Where exact reconstruction is not feasible, consider developing a simplified interpretation of the original where major forms and lines are retained.
• New construction should provide for a variety of form, shape, and detailing in individual cornice lines.
Recycle Existing Building Stock –
There are a number of buildings on the Square which are not included in the proposed Harry S Truman National Landmark District or listed as non-contributing structures
within the district. A number of these non-historic buildings provide a sense of continuity through the memories people have associated with them. Retaining buildings can reinforce unique qualities and authenticity of a place. While not all buildings are good candidates for retention consideration should be given to retaining or integrating existing buildings into new development.
• Recycling of existing building stock is highly encouraged.
• Alterations to existing buildings should respect the architectural and design integrity of the structure.
Respect Established Patterns - Additions and new infill construction must adhere to the patterns that prevail in nearby or adjacent structures. Pattern is defined as the arrangement of form and the disposition of its parts or elements. It is always best to think of new construction as one element in a larger context.
The design guidelines for new construction and additions deal with the larger contextual issues. For design guidelines related to specific building elements such as storefronts, refer to the appropriate section.
• Height must be considered as a dimension important to the structure, not just how the structure is related to adjacent buildings. The height of the building must be in proportion to its width and the story-to-story height of the building must be appropriate
• The height of new buildings and additions shall relate to the surrounding contributing buildings; avoid new construction that greatly varies in height from adjacent buildings. A good rule of thumb is that new construction should not be more than two stories higher than adjacent buildings.
3.2 Design Guidelines Recommendations
• Develop the exterior ground floor level of all projects to address the pedestrian in terms of scale and design.
. Composition:
• The composition of an infill facade (that is, the organization of its parts) shall be similar to the surrounding facades in the block.
• Rhythms that carry throughout the block (such as window spacing, etc.) shall be incorporated in the new facade.
• Door and window openings should be proportional in size and scale to the building façade, relate to the pedestrian scale, and be similar to other buildings in the block.
• The ratio of window area to solid wall for new construction shall be similar to other buildings in the block.
• New in-fill construction should reflect the party-wall construction. Exceptions will be made for detached governmental, civic, or institutional buildings and when required by residential egress requirements.
Facade Width:
• In infill construction, the facade width should fill the entire space
• Facade widths for new buildings and additions should correspond with other buildings widths in the same block.
• A larger building should be visually divided into proportions that reflect the traditional scale and proportion of existing construction. This is particularly true for storefront level facade elements.
A Comprehensive Revitalization and Development Strategy Page 36 Approved 2-22-05
Independence Square Revitalization Plan

Placement of Additions:
• Primary consideration should be given to placing additions in the rear of existing structures.
Block Elements - Traditionally, buildings on the Square complemented and reinforced one another by repeating certain building patterns. Because buildings were composed of these traditional building patterns, the block had a consistent, organized appearance. The idea of visual relatedness is important to maintaining the visual appearance of the Square.
• Retail, commercial use, and attached office buildings should reflect the party-wall construction pattern with adjacent buildings sharing a common party-wall.
• Buildings located on corner sites are considered anchor buildings and their building form should reflect this designation. Anchor buildings are typically larger in scale and massing, and are often more ornate than adjacent infill buildings.
• Buildings located on corner sites shall have a primary facade and a secondary facade.
• The main or primary entrance to buildings shall be oriented toward the primary street. For instance, if a building is fronting the Courthouse, the main entrance shall face the Courthouse.
Exceptions may be made for corner buildings that have a primary corner entrance. Corner entrances may have entrance doors that face the intersection or both streets.
• Buildings that are adjacent to parking areas or structures shall have the main or primary entrance on the street-facing elevation. A secondary or minor
entrance may be provided on the parking lot elevation.
• Buildings shall reflect the existing topography by providing “stepping down” of the facade. The “stepping down” of the facade helps maintain a sense of pedestrian scale.
• Storefronts should respect the 25-foot or 50-foot development pattern ratios. Upper story facades may vary from this pattern but must unify the building as a whole.
• Buildings shall maintain a distinction between upper stories and the street-level facade.
• For buildings that provide a separate upper-story entrance on the exterior facade, the street level use entrance should be the primary focus of the building facade while entrances for upper story uses shall be a secondary feature of the building façade
Block Elements - Detached Building Forms
• Detached building forms should be set back from the property line. The setback, typically serves as a greenspace between the building and the sidewalk.
• While detached building forms often have primary and secondary facades, the overall building design is usually carried throughout all of the facades. Unlike attached building forms, primary and secondary facades are not usually differentiated by a change in material but in the degree of architectural embellishment.
• Detached building forms should have a high degree of architectural embellishment.
3.2 Design Guidelines Recommendations
building and reflect the shape of the window or door opening it covers.
Guidelines
• Typically fabric, metal, and wood were the most common materials used for awnings and canopies. While historically the Square contained a number of pole or post supported awnings and canopies, because of pedestrian considerations this type of awning canopy is not allowed.
• Back-lit awnings/canopies are not permitted. These awnings, because of their high visibility, function more as signs than a means of providing comfort and protection for the pedestrian.
• Awnings/Canopies shall be in proportion to the overall building facade and should match the width of the storefront or window opening.
• Awnings on the storefront level should not extend into the second story of building facade.
• Upper-floor awnings shall be mounted within the window opening.
• Canopies shall not be permitted on upper floor windows.
• Canopies shall be narrow in profile and shall not contain residential design elements such as mansard roofs or shake shingles.
• Awnings are appropriate for commercial buildings as long as they are in traditional awning designs, materials and placement. Awning materials that are discouraged are vinyl coated fabric, fixed metal, transparent, opaque vinyl, or wood.
Awnings/Canopies - Storefronts should have awnings or canopies to provide pedestrians with sun/rain protection unless the structure is physically unsuited. Overall, the form of the awning shall complement the character of the
• Awnings may be added to storefronts. Awnings may be added to upper facade windows provided that documentation exists to show that they were used historically.
A Comprehensive Revitalization and Development Strategy Page 37 Approved 2-22-05
Independence Square Revitalization Plan

• Awnings may be retractable or fixed in place and should fit the opening to which they are applied. Shed awnings are appropriate for rectangular openings, while arched awnings are appropriate for arched openings.
• Awnings that are straight sided or shed designs are most appropriate for commercial buildings in Independence. The use of bubble, concave or convex forms are appropriate only on round arched openings. Internally lighted awnings are not acceptable.
• Decorative transoms containing prism glass or stained glass should not be concealed by awning placement.
• Signs may be located on the awning valence.
• The proportions and projection of the awning must fit the building as well as the street front.
• The distance from the sidewalk to the lowest portion of the awning must comply with City of Independence regulations.
• Align awnings with others on the block if possible.
• Coordinate the color scheme of the awning with the entire theme of the building.
Signs - Signage is one of the most important features of a commercial facade. Signs, more than any other single feature, can detract from even the most attractive storefront. Existing signs of particular historic or architectural merit, such as the Gateway projecting sign, should be preserved.
Guidelines
• Align signs to others on the block if possible.
• Signs should help to reinforce the horizontal lines along the street.
• The use of symbols or icons that duplicate use or type of business whenever possible is encouraged in projecting signs. They are more easily identifiable and easily remembered.
• Where several businesses share a building, coordinate their signage.
• Sign materials should be compatible with building materials. Plastic, reflective materials and neon (or its equivalent) should not be used.
• Sign materials should be similar to those used historically.
• Awning signage should only be located on the valance.
• Preserve historic painted signs where feasible
• Use lighting as a design element, and consider the effectiveness of signage at night.
• New signage should not cover or obscure significant architectural features.
• New hanging signs may be appropriate if they are oriented toward the pedestrian in scale and size.
• The primary focus of signs in Square Area shall be oriented toward pedestrian traffic and not vehicular traffic.
• Signs identifying the name of a building, the date of construction, or other historical information should be composed of materials similar to the building, or of bronze or brass. These building identification signs should be affixed flat against the building and should not obscure architectural detail elements. Building identification signs may be incorporated into the overall facade design or mounted below the storefront cornice.
• Signs should be subordinate to the building’s facade. The size and scale of the sign shall be in proportion to the size and scale of the street level facade.
• Storefront signs should not extend past the storefront cornice line. Storefront signs are typically located in the transom area and shall not extend past the storefront opening.
3.2 Design Guidelines Recommendations
• Signs should reflect the overall symmetry of the building and should not cover existing architectural features.
• Signs for multiple storefronts within the same building should align with each other.
Implementation of Design Guidelines
In order to implement a set of design guidelines a zoning mechanism must be adopted. After reviewing the possible zoning mechanisms, a zoning overlay district became the preferred tool.
A zoning overlay district would not only allow for the community to address design issues such as storefront elements, but also traditional zoning issues such as setback and building heights. The zoning overlay district developed would not only be adaptable for use on the Square, but could be used in other portions of the City which have character defining features such as Englewood, Fairmount, or Maywood.
Zoning Overlay Ordinance Provisions
SECTION 14.01.032. URBAN CONSERVATION OVERLAY DISTRICT
A. Purpose
The UC-O, Urban Conservation Overlay district is intended to:
1. encourage development that conforms to the size, orientation and setting of existing buildings in a neighborhood or area;
2. reduce the need for zoning variances for development that conforms to the size, orientation and setting of existing buildings in a neighborhood or area;
3. provide building setbacks, lot dimensions and related physical characteristics;
A Comprehensive Revitalization and Development Strategy Page 38 Approved 2-22-05
Independence Square Revitalization Plan

4. foster development and redevelopment that is compatible with the scale and physical character of original buildings in a neighborhood or area through the use of development/design standards and guidelines; and,
5. conserve the cultural resources, historic resources and property values within an identified neighborhood or area.
B. Selection Criteria
An UC-O district must be a geographically defined area that has a significant concentration, linkage or continuity of sites that are united by physical development, architecture or history. To be eligible for UC-O zoning, the area must comply with the following criteria.
1. The general pattern of development, including streets, lots, and buildings, must have been established at least 25 years prior to creation of the district.
2. The area must possess built environmental characteristics that create an identifiable setting, character, and association.
3. The area must be covered by an approved neighborhood or area plan.
4. The designated area must be a contiguous area of at least 5 acres in area. Areas of less than 5 acres may be designated if they abut an existing UC-O district.
C. Uses
The UC-O district does not regulate the use of land or the use of buildings or structures. The uses are controlled by the regulations of the underlying base zoning district.
D. Development/Design Standards
In establishing an UC-O district, the Planning Commission is authorized to propose, and the City Council is authorized to adopt, by ordinance, districtspecific development and design standards to guide development and redevelopment within UC-O districts.
1. When development/design standards have been approved, each application for alteration within the designated UC-O district must comply with those standards.
2. When there are conflicts between the development/design standards of the underlying base zoning district and adopted UC-O district development/ design standards, the UC-O development/design standards will govern.
3. The development/design standards will be administered by city staff in accordance with an adopted administrative policy.
4. The City Council is the final decision-making authority in determining whether a proposed project meets the adopted development/design standards.
5. The Board of Adjustments will have no authority to grant interpretations, exceptions or variances from the adopted development/design standards.
6. The Enforcement and Severability provisions of Section [insert section #] apply.
E. UC-O Districts Established
The following UC-O districts are established:
3.2 Design Guidelines Recommendations
F. Establishment of District
UC-O zoning districts are established in accordance with the Amendment procedures of Section 14.01.008, except as modified by the following provisions:
1. An application to establish a UC-O district may be initiated by the Planning Commission or the City Council.
2. Applications may also be initiated by petition when signed either by the owners of 51% of the area within the proposed UC-O district or by at least 51% of the property owners within the proposed district.
3. The Planning Commission must submit a written recommendation to the City Council regarding the creation of UC-O districts.
4. The Planning Commission must review UC-O zoning applications for compliance with the selection criteria of Sec. 14.01.032.B and recommend development/design standards and guidelines for the district.
5. The Planning Commission must review UC-O applications for its planning and zoning implications.
District
Administrative
Conservation
Name Boundaries Associated Development Standards and
Policy
A Comprehensive Revitalization and Development Strategy Page 39 Approved 2-22-05
Independence Square Revitalization Plan

6. The City Commission is responsible for making a final decision to approve or deny the UC-O zoning.
G. Procedure
Upon receipt of an application for UC-O zoning or upon initiation of a UC-O zoning application by the City Council or Planning Commission, the following procedures apply:
1. Unless otherwise expressly stated, the amendment procedures of Section 14.01.008 apply.
2. Public hearings on UC-O zoning applications must be held by the Planning Commission prior to consideration by the City Council.
3. The Planning Commission must make a recommendation that the UC-O district zoning be approved, approved with condition(s) or denied. The Planning Commission’s recommendation must be submitted to the City Council. The recommendation must be accompanied by a report containing the following information:
a. An explanation of how the area meets or does not meet the selection criteria contained in Sec. 14.01.032B;
b. In the case of an area found to meet the criteria in Sec. 14.01.032B, a description of the general pattern of development, including streets, lots and buildings in the area; districtspecific development and design standards to guide redevelopment and development within the district;
c. An explanation of the planning and
zoning implications related to the designation of the proposed area and related to the district-specific development and design standards;
d. A map showing the recommended boundaries of the UC-O district; and
e. A record of the proceedings before the Planning Commission.
4. Following the public hearing by the Planning Commission, the City Council must act to approve, approve with condition(s), or deny the application for UC-O district zoning.
3.2 Design Guidelines Recommendations
A Comprehensive Revitalization and Development Strategy Page 40 Approved 2-22-05
Independence Square Revitalization Plan

3.3 Traffic and Parking Recommendations
Sections 2.7 Access & Entry Analysis, 2.8 Traffic Circulation Analysis, and 2.9 Parking Analysis have provided some insight into possible recommendations regarding traffic and parking issues. However, additional study in both the area of traffic circulation and parking will need to be conducted prior to the implementation of any general recommendations.
One of the key issues identified throughout the planning process has been quantity and location parking on the Square. A detailed analysis of the existing parking conditions has shown that over time the City has selectively removed onstreet parking and replaced it with large surface parking areas. This approach to parking has resulted in areas which are dominated by surface parking areas. This has created a number of issues including:
These surface parking areas significantly detract from the pedestrian orientation of the Square
These surface parking areas are primarily owned by governmental entities which do not pay property tax
These surface parking areas do not typically generate income for the taxing entities or the private property owner
To facilitate the overall goals of the Square Revitalization Plan and make existing surface parking areas more economically productive, specific surface parking areas should be infilled with contributing structures and future parking garage sites should be identified. While infill development and parking structures are considered long-term goals, it is important to evaluate the potential of the various sites on the Square. Figure 27 identifies significant potential infill sites and possible parking structure sites.
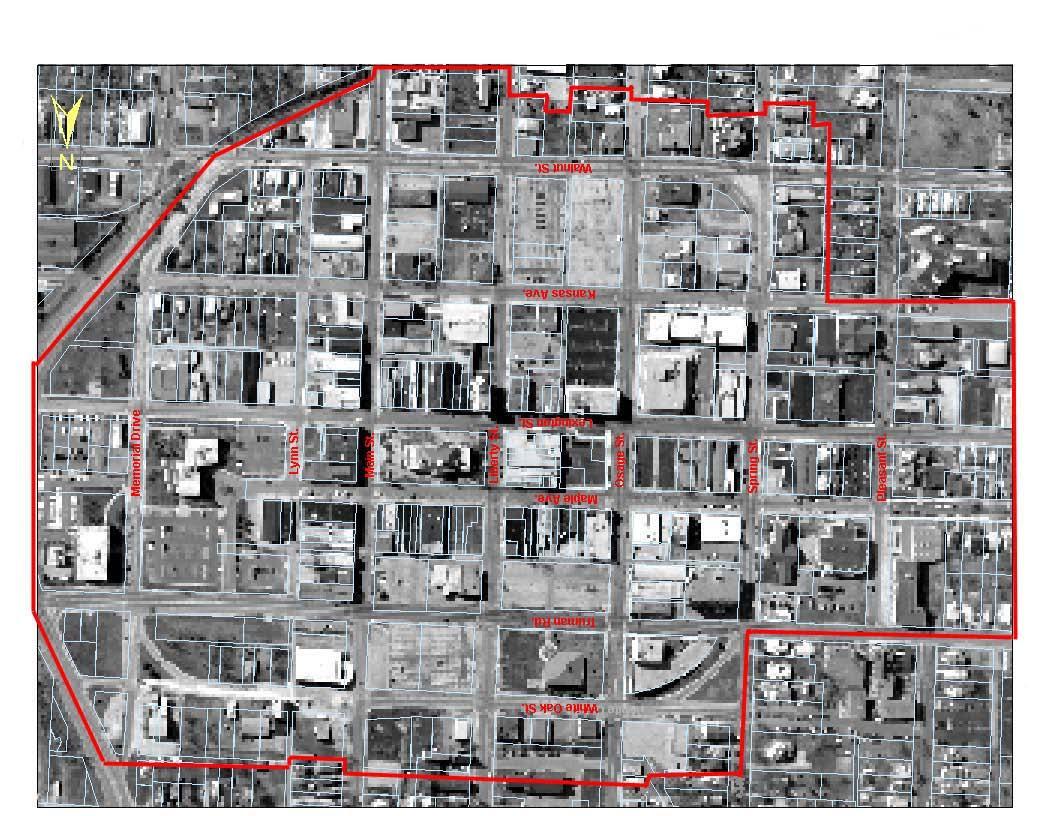
3.3 Traffic and Parking Recommendations
Parking Structure Sites
Infill Sites
Parking Structure/Infill Sites
A Comprehensive Revitalization and Development Strategy Page 41 Approved 2-22-05
Figure 27: Potential Surface Parking Lot Infill Site and Parking Structure Sites
Independence Square Revitalization Plan

3.3 Traffic and Parking Recommendations
To compensate for surface parking which is removed with future infill construction the City should evaluate locations to increase the number of on-street parking spaces. A detailed traffic and parking study should be conducted as soon as funding becomes available. The study can effectively identify which locations are best suited for on-street parking. Initial studies should be based on the loss of on-street parking shown in Figure 28.

Bicycle Parking
Bicycle parking accommodations should be made on the Square. This should be accomplished through bicycle parking spaces in private and public parking lots and as part of streetscape improvements.
Conditions Parallel Parking Diagonal Parking Reduced to Diagonal Eliminated Parking A Comprehensive Revitalization and Development Strategy Page 42 Approved 2-22-05
Figure 28 Independence Square On-Street Parking
Independence Square Revitalization Plan

3.4 Character District Recommendations
There are number of general recommendations which should be applied throughout each of character districts. General recommendations include:
Lighting
Street lighting styles within the Square Study Area should comply with the Independence Administrative Plan for Street Lights adopted in 2001. Existing lighting that is not consistent with this Plan should be removed from the Square area and relocated appropriately as funding becomes available.
Lighting within the Square area should be warm spectrum (e.g., color-corrected sodium vapor) and not too bright. Street lighting should be at regular intervals and at a consistent height of 10-12 feet in pedestrian areas. Provide for illumination of public spaces, especially in the design of gateways, green spaces and public parking facilities.
Use of accent lighting to enhance area signage, public and private is encouraged throughout the Square Study Area. Special care should be taken to limit light spillage onto other properties, especially adjacent residential properties.
Sidewalks
Efforts should be made to maintain and establish sidewalks on both sides of all streets within the Square Study Area.
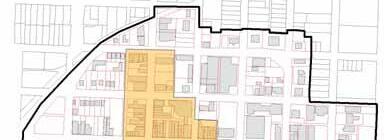
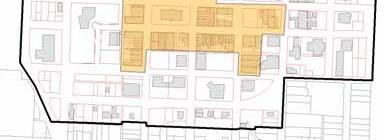
Signage
An effective wayfinding signage strategy should be developed for parking and visitor information. Advertising kiosks, in keeping with existing kiosk design, should be placed at pivotal locations throughout the district and should display high quality, coordinated, and purposeful information.
Trash Collection
Efforts should be made to consolidate trash collection within the Square study area. All trash enclosures should be screened with a permanent wall material.
Utilities
A comprehensive program to underground existing overhead utilities should be developed. Adequate funding should be secured to accomplish under grounding of utilities within a 10-year period.
Courthouse Square District
3.4 Character District Recommendations
Courthouse and a number of historically and architecturally significant landmark buildings.
Future Vision
Revitalization of the Courthouse District is seen as a key component of the Square’s revitalization strategy. Recent investment in the restoration of the Courthouse and in private property around the Courthouse has generated renewed interest in reestablishing the Square as a social, tourism and commercial center of the community.
As a National Register property and a contributing structure in the expanded National Historic Landmark District, the Courthouse building is an invaluable resource that should become the initial focus of Square redevelopment efforts. Its restoration and establishment as the Visitor Orientation Center will serve as the catalyst for future revitalization efforts. Additionally, revitalization of this area will depend on increasing the housing stock and having a greater concentration of retail businesses that appeal to visitors, as well as, area residents.
Recommendations:
The Courthouse District is centrally located within the Square study area and is comprised of the Courthouse Square, as well as, that area encompassed roughly within one block of the Square proper. The most significant defining features of Square character and history are located within the Courthouse District including the historic Jackson County
Of primary importance to revitalization of the Courthouse Square District is completing the historic rehabilitation and adaptive reuse plan for the Jackson County Courthouse. Listed on the National Register of Historic Places, this property is the centerpiece of the Square and an important cultural and historic resource. Reusing a portion of the Courthouse for the Visitor Orientation Center and the starting point for all Independence Tourism activity, make it an essential component of Square revitalization efforts.
P l e a s a n t S t Spr n g S t Os a g e S t Li be r y St Ma n S Ly n n S t Me m o r i a l D r Kansas S Wa nut S Lex ng ton S Maple S T uman Rd White Oak S No d Rd Courthouse Square District
A Comprehensive Revitalization and Development Strategy Page 43 Approved 2-22-05
Independence Square Revitalization Plan

Infill development at the northeast corner of Maple and Liberty to reestablish the historic street edges should be encouraged. Currently used as a surface parking lot, redevelopment of this corner into a mixed-three-story retail and residential/office use is important means of “enclosing the historic Courthouse Square. Appropriate infill would include ground floor retail and a maximum of two upper floors of residential/office. Appropriate architecture should maintain the traditional building patterns found on the Square. Infill may eventually be desirable along Maple and Lexington Streets, just east of Osage, where a surface parking lot presently exists. While recent enhancements to this lot have substantially improved the pedestrian experience in this area, this property’s location within the core and along the Truman Walking Trail makes it marketable as prime development ground in the future. Appropriate infill would include ground floor retail and upper floor residential/office. Appropriate architecture should maintain the traditional building patterns found on the Square.
The open space around the Courthouse should be restored to its traditional Courthouse lawn design. This will require the removal of the concrete wall constructed around the Courthouse during the 1970’s as part of Urban Renewal. The removal of the wall will restore the Courthouse to it historic context.
On-street parking and traffic circulation patterns should be restored. Removal of the wall around the Courthouse will allow for the reintroduction of angled parking on the north, south and west sides of the Courthouse. On-street parking is a relatively easy and inexpensive method of increasing parking capacity and is a primary component of vibrant historic commercial centers.
Pedestrian pathways should provide adequate shelter from inclement weather. Where significant gaps exist, awnings, arcades, and/or deciduous canopy trees of an appropriate species should be installed.
Area-wide streetscape enhancements, as detailed in the general design recommendations for the study area, should be implemented to enhance the pedestrian’s experience within the Courthouse Square District.
Truman Road Corridor District
3.4 Character District Recommendations
help give a feeling of enclosure to this area, thereby encouraging pedestrian circulation north of Truman Road. Street trees, pedestrian amenities, lighting, signage and crosswalk enhancements will reestablish connections to the Courthouse Square District.
A significant change will occur with the construction of the proposed Transit Center. The Transit Center will provide the opportunity to significantly enhance the Truman Road gateway into the Square area. Efforts should be made to link the Transit Center to the Square commercial area.
Recommendations:
The City should pursue its current efforts to construct a mixed-use/hotel structure on the northeast corner of Truman Road and Main. Appropriate infill would include ground floor retail. Appropriate architecture should maintain the traditional building patterns found on the Square.
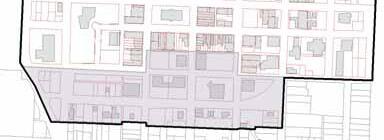
The Truman Road Corridor District is probably best characterized by the lack of a cohesive appearance. The impacts of Urban Renewal efforts between 1960 and 1980 have left this area void of most of its historically significant and character defining features. Once a transition area of mixed uses, situated between the historic commercial center and residential neighborhoods to the north, the area is currently dominated by surface parking areas.
Future Vision
The strength of this district lies in its present ability to provide parking for the Square and its potential to provide valuable infill opportunities in the future. Initial efforts within this district should focus on streetscape improvements that will
Explore the possibility of infill on the “Farmer’s Market lot.” As growth demands and funding becomes available, redevelopment activity here might include construction of a permanent farmer’s market pavilion. Eventually retail, facing Truman Road, and upper story housing could be phased in along with more parking. New construction should complement the Square’s historical pattern of building and storefront design and placement. Consideration should be given to development of a public parking facility within the Truman Road District, possibly at the southeast corner of Truman Road and Osage. The informal pathways that exist between the rear facades of those buildings fronting Maple Street and parking lots along Truman Road between Main and Osage should be promoted for redevelopment as pedestrian walkways. The intersection of Main Street and Truman Road should be treated as a pivotal entrance to the Square commercial district. Installation of a traffic signal should be investigated to help facilitate crossing. Signalization
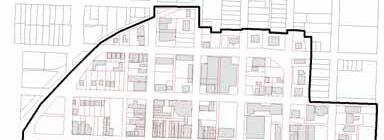
P l e a s a n S t Spr n g S t Os a g e S Li be r y St Ma n S Ly n n S t Me m o r i a l D r Kansas S Wa nut S Lex ng ton S Maple S T uman Rd White Oak S No d Rd Truman R oad Corridor
A Comprehensive Revitalization and Development Strategy Page 44 Approved 2-22-05
Independence Square Revitalization Plan

efforts for this intersection should be coordinated with efforts that will encourage through traffic off Truman Road onto White Oak Street.
Enhanced crosswalks should be installed across Truman Road at Main, Liberty and Osage to encourage pedestrian traffic north of Truman Road. A combination of elements including stamped concrete, pedestrian islands, raised crossings, and appropriate signage should be installed to indicate pedestrian crossings at these locations.
Streetscape enhancements within this district, especially along Truman Road, will be essential in order to establish this area as a pedestrian-friendly environment. Improved street signage, pedestrian scale banners, and appropriate landscaping should all be used to separate pedestrian and vehicular traffic and to create a sense of enclosure that will increase pedestrian activity.
Efforts should be made to restore parallel parking along both sides of Truman Road as an inexpensive method of calming traffic and increasing parking capacity for the Square.
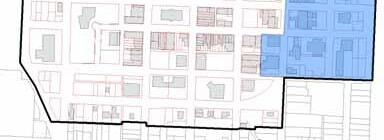
Existing points of interest including the Civil War battle site marker and the Truman Walking Trail Pavilion should be enhanced with lighting and additional signage to help direct tourists to these landmark destinations.
The existing alley between Main and Spring, immediately behind properties fronting Maple Street, should be established as an informal pedestrian pathway. Enhancements should include rehabilitation of rear building facades to include establishment of public entrances and public spaces, accent lighting on those facades, appropriate signage, landscape trees, public art, and a separation between the parking area and alleyway. Parking lots should be screened with landscaping or design features along the perimeter Parking should be lighted to provide a sense of safety, and to prevent vandalism. Other safety elements, such as an emergency phone should be explored.
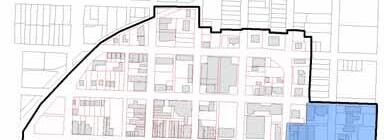
A kiosk similar to the one located at Main Street and Truman Road should be installed on the Transit Center site. There should be permanent information on this kiosk, such as bus schedules and a map of the Square. A landscape plan that enhances each of the four corners of the intersection of Truman and Noland Roads should be developed as part of the Transit Center development. The City should explore possible removal of billboards within the District.
Truman Memorial District
3.4 Character District Recommendations
eventually became the scenery for President Truman as he walked from his home on North Delaware to the Courthouse Square and, as such, is included in the potential expansion area of the Harry S Truman National Historic Landmark District.
Future Vision
Redevelopment in this district should support redevelopment efforts in the Courthouse Square District. Restoration and use of the Truman Memorial Building, Palmer School and surrounding commercial buildings, as well as churches, should support revitalization of the historic Square by bringing more visitors to the area. For example, recent investment by the City in the restoration of the Truman Memorial Building as a mixed use facility should bring additional activity to the Square. Coordination of promotions between the Truman Memorial District properties, the Square business owners and the Tourism industry should be seen as a valuable cross marketing opportunity.
Recommendations
The character of the Truman Memorial District represents that period in the Square’s development when the growth of the City’s commercial core finally reached the Truman neighborhood to the west. As a result of this growth, the character of the Truman Memorial District evolved from that of a traditional late 19th century neighborhood, to a distinctly urban mix of residences, churches, public schools, civic buildings and commercial structures. This urban setting
Efforts should be made to develop a cooperative marketing arrangement between institutions, Department of Tourism and the Square merchant’s. Activities provided at the Memorial Building and Senior Nutrition Site should bring additional visitors to the Square, creating traffic and expanding the customer base. Wayfinding signage developed for the Courthouse Square District should be continued west on Maple and Lexington to draw attention to existing historic commercial buildings in these areas. Development of cooperative arrangements with current parking lot owners in and nearby the District should be pursued to support planned uses within this District. Efforts should be made to expand streetscape improvements on Lexington Street similar to those along Maple Avenue.
P e a s a n t S Spr n g S t Os a g e S t Li be r ty St Ma n S t Ly n n S Me m o r a D r Kansas S Wa nut S Lex ng ton S Maple S T uman Rd White Oak S No d Rd Truman Memorial District
A Comprehensive Revitalization and Development Strategy Page 45 Approved 2-22-05
Independence Square Revitalization Plan

As future development occurs the City should explore the construction of a multi-level parking structure on the surface parking lot located north of the Memorial Building. Gateway
Recommendations
Infill construction should be encouraged along Lexington Avenue for retail and office uses.
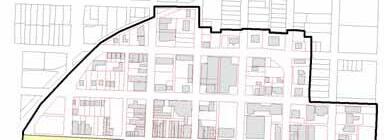
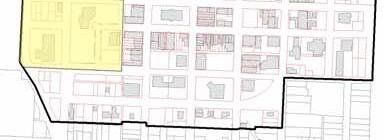
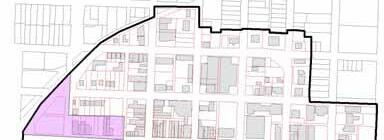
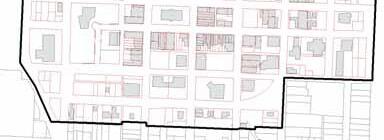
Pedestrian scale streetscape improvements should be initiated along Lexington Avenue and Memorial Drive to connect this District to the Courthouse Square and the City Government Districts.
Pedestrian linkages should be enhanced along Lexington Avenue and Memorial Drive.
The master park plan should be revised for Hiram Young Park to include improvements which provide for a wider range of use for both area residents and visitors to the Square.
The City should explore additional commemoration of Hiram Young and the African-American Community within Hiram Young Park.
The City should explore the removal of billboards within the District.
City Government District
3.4 Character District Recommendations
The City Government District encompasses those properties facing Lynn Street between Truman Road and Kansas Street. Prior to the 1960’s the City Government Districtwas an area situated snugly within the hub of commercial activity. Demolition and new construction during the period of Urban Renewal, however, altered the fabric and surroundings of this district.
Future Vision
This area is primarily focused on providing facilities for City Government services. A stronger connection to the Courthouse Square District should be provided with future development. Infill construction on the existing City surface parking area at the intersection of Lynn and Lexington Streets would aid in the reestablishment of this connection. In addition, efforts should be made to improve pedestrian accessibility and amenities along Lynn Street.
Recommendations
The Gateway District is located at the corner of Noland Road and Lexington Street. This District contains the only major park element, Hiram Young, within the Square Study Area. Because the topography in the area slopes down toward Noland Road, this District has the potential to create one of the most visually stimulating entrances into the Square area.
Future Vision
This area should serve as a major gateway into the Courthouse Square District. The District has a number of infill sites along the south side of Lexington Avenue. Hiram Young Park should be a center piece in the development of this District and should serve as a gathering place for area residents and visitors to the Square.
Redevelop Lynn Street as a pedestrian pathway with enhancements that include: under grounding of utilities, construction of adequate sidewalks, installation of pedestrian scale street lighting, screening of trash receptacles, appropriate signage, accent lighting on building facades and landscaping.
Encourage redevelopment of buildings at Lynn and Maple for use as retail establishments.
Encourage use of rear building facades and spaces as public areas through the creation of patio seating, garden areas, public entrances, and pedestrian amenities. Enhance unimproved parking lots to include edge treatments, lighting, appropriate signage, etc.
Utilities and trash containers along Lynn and in parking lots throughout the district should be screened or relocated; consider construction of common storage area for dumpsters to be used by multiple businesses.
P e a s a n t S Spr n g S t Os a g e S t Li be ty St Ma n S t Ly n n S Me m o r a D r Kansas S Wa nu S Lex ng on S Maple S T uman Rd Wh e Oak S No a n d Rd Gateway District
District
P l e a s a n S t Spr n g S t Os a g e S Li be r y St Ma n S Ly n n S t Me m o r i a l D r Kansas S Wa nut S Lex ng ton S Maple S T uman Rd White Oak S No d Rd City Government Distr ct
A Comprehensive Revitalization and Development Strategy Page 46 Approved 2-22-05
Independence Square Revitalization Plan

Primary consideration should be given to constructing a parking structure on the City parking lot north of City Hall as parking demands on the Square increase.
Future Vision
Revitalization of the Residential District is an essential component of the Square revitalization efforts. Future plans for the Residential District focus on preserving existing historic character, rehabilitation of existing buildings and development of compatible infill construction where opportunities exist. With its location, adjacent to a Courthouse Square District, and its status as a well-preserved historic area, this District should be protected and marketed as a prime residential neighborhood that is traditional in character, yet family friendly and convenient.
Recommendations:
Pursue designation of the Residential District as a National Register Historic District to allow property owners to qualify for State historic preservation tax credits.
Encourage redevelopment of existing vacant lots for infill housing.
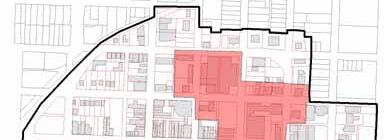
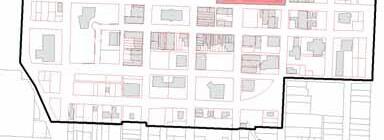
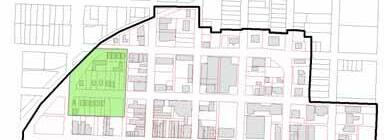
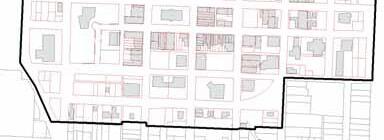
Encourage redevelopment of existing parcels occupied by noncontributing/non-historic structures with appropriate infill construction.
3.4 Character District Recommendations
The Residential District includes area that lies between Lynn Street on the west, Kansas on the north, Memorial Drive on the east and Walnut Avenue on the south. Within this District are the remnants of a larger residential neighborhood that, historically, encompassed the southeast corner of the City’s commercial center, but was lost to Urban Renewal and the construction of the Square Business Loop in the 1970’s. This District has retained a significant collection of buildings, which date between ca. 1870 and ca. 1930; and, according to the Independence Square Cultural Resources Survey, is eligible for designation as a National Register Historic District.
Consider establishment of a Neighborhood Improvement District to fund streetscape improvements along Kansas Avenue and Walnut Avenue.
Establish design guidelines for infill and renovation projects.
As denoted by its name, the Brick Office District is comprised of primarily red brick buildings. Uses within this District include general office, the U.S. Post Office and Jackson County government facilities. The area is also defined by the large expanses of parking.
Future Vision
This District offers a great deal of potential. There are a number of infill development sites which should be used to create a diverse mixture of uses including the expansion of federal, state, and county government uses. In addition, small pockets of restaurant and service oriented uses should be provided. Because of its topography, this District also has a great potential to provide multi-level parking facilities. For instance, Walnut Street is more than 10 feet lower than Kansas street in elevation which provides for a cost effective multi-parking structure for County employees and visitors.
Residential District P e a s a n t S Spr n g S t Os a g e S t Li be ty St Ma n S t Ly n n S Me m o r a D r Kansas S Wa nu S Lex ng on S Maple S T uman Rd Wh e Oak S No a n d Rd Residential District
Brick Office District P e a s a n t S Spr i n g S t Os a g e S t Li be r ty St Ma i n S t Ly S Me m o r a D r Kansas S Wa nu S Lex ng on S Maple S T uman Rd White Oak S Brick Office District No a n d Rd
A Comprehensive Revitalization and Development Strategy Page 47 Approved 2-22-05
Independence Square Revitalization Plan

Recommendations
Encourage redevelopment of identified infill sites. Appropriate infill would include ground floor retail. Appropriate architecture should maintain the traditional building patterns found on the Square. In the short-term provide for parking lot improvements including interior and exterior landscaping, screening of trash receptacles and other utility systems. Explore development of public use of the parking structure currently owned by Nations Bank on the northeast corner of Walnut Street and Lexington Street. The existing recycle facilities located in the City owned parking lot fronting Walnut Street should be relocated. Remove existing concrete in front of the office building on the south side of Kansas Avenue between Liberty Street and Spring Street and develop landscaping elements similar to those found in the district. Explore options with the County in developing a mixeduse parking garage with ground-level retail on the existing County owned parking lot adjacent to the Jackson County Courthouse Annex.
Cooperative efforts should be developed between the Jackson County Court system and the Square merchants to provide adequate opportunity to capitalize on jury duty respondents.
Wayfinding signage and possibly a kiosk should be developed within the District.
Area-wide streetscape enhancements, as detailed in the general design recommendations for the Study Area, should be implemented to enhance the pedestrian’s experience within the Courthouse Square District.
Walnut Street District
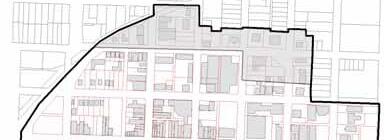
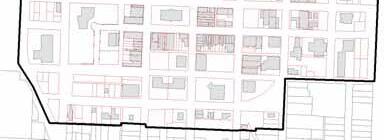
3.4 Character District Recommendations
Recommendations
Streetscape improvements should be provided along Walnut Street which enhance the pedestrian experience and maintain Walnut Street as a main vehicular access. Landscaping island improvements including signage should be provided in the island at the intersection of Spring and Walnut Streets.
Private parking areas should provide adequate landscaping improvements and proper separation between the pedestrian and parking areas. Efforts should be made to increase the connectivity of the District with adjacent residential neighborhoods. The City should explore the removal of billboards within the District.
The Walnut Street District is primarily dominated by office uses and acts as one of the major entry points into the Square area. The corridor runs the entire length of the Square Study Area and serves as both an eastern and western gateway into the Square. Development along this corridor is suburban in nature with detached buildings and associated parking areas.
Future Vision
This District will serve as one of the primary connections to the residential neighborhood to the south and area visitor attractions. This District will provide a valuable link to the National Frontier Trails Museum, the Bingham-Waggoner Estate, and the Mormon Visitor’s Center. The District will include attractive streetscape improvements which increase pedestrian activity while maintaining its use as a major vehicular access route.
Enhanced crosswalks should be installed across Walnut Street. A combination of elements including stamped concrete, pedestrian islands, raised crossings, and appropriate signage should be installed to indicate pedestrian crossings at these locations. Additional wayfinding signage should be provided along the corridor.
P l e a s a n t S Sp r i n g S O s ag e S t Li be r t y St Ma i n S t Ly S t Me mo r i a l D r Kansas S Wa nut S Lex ngton S Map e St T uma n Rd Wh e O ak St No a n d Rd Walnut Street D strict
A Comprehensive Revitalization and Development Strategy Page 48 Approved 2-22-05
Strategic Action Plan
The Square will be a dynamic commercial, cultural and civic center. It will be based on unique shopping, entertainment, social, cultural, and service experiences that are distinct to that of the competition in the region. The core of this vision will be based on the Square’s historic architecture, its history, its potential for vibrant street life, and its healthy business. It will instill pride and ownership for residents and workers, and a sense of admiration from visitors who come to this unique place.

Independence Square Revitalization Plan: A Comprehensive Revitalization and Development Strategy
Independence Square Revitalization Plan
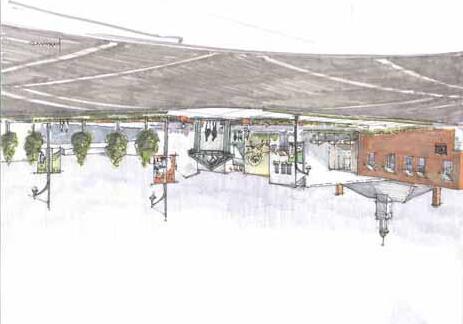
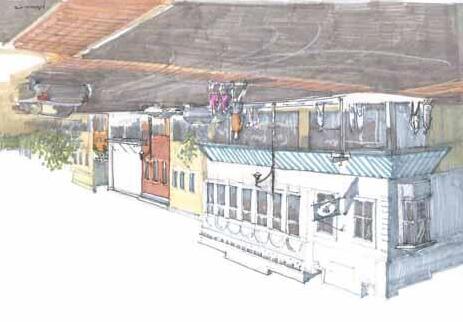

4.0 Vision
In creating a common vision of the future of the Square, both the private and public sectors have shown their desire to work toward achieving attainable goals.
Based on downtown key person interviews, steering committee input, market research, input from a community charrette, and public comment, there is a clearer vision of what the Square will be in the future. The vision of the Square is based upon the following goals established during the initial public review process.
1. Beautify the Square.
2. Retain and accentuate the uniqueness of the Square.
3. Make the Square a vibrant, active and bustling place.
4. Provide public amenities that provide a more enjoyable experience for shoppers and visitors so they will stay longer.
5. Improve the perception that residents, regional shoppers, and investors have of the Square.
6. Ensure that Square business and property owners are profitable.
7. Accomplish these goals in a unified approach by combining and coordinating the efforts of businesses, property owners, agencies and government into one single partnership.
4.0 Vision
Vision
The Square will be a dynamic commercial, cultural and civic center. It will be based on unique shopping, entertainment, social, cultural, and service experiences that are distinct to that of the competition in the region. The core of this vision will be based on the Square’s historic architecture, its history, its potential for vibrant street life, and its healthy business. It will instill pride and ownership for residents and workers, and a sense of admiration from visitors who come to this unique place.
A Comprehensive Revitalization and Development Strategy Page 49 Approved 2-22-05
•
Independence Square Revitalization Plan

4.1 Basic Revitalization Principles
There are no overnight successes to downtown development. However, there are incremental steps which can lead to progress in a relatively short period of time. It will be a number of years before the vision for the Square is realized. Over the next twenty years, not only will the Square change, but the City of Independence will change as the Little Blue Valley continues to develop.
The retail environment must be flexible enough to accommodate the changes over the next five to twenty years. Through a commitment to revitalizing the Square, the people of Independence will gain the completive edge necessary to attract new residents, new retail, and office uses. The community will see new businesses flourish, property values will continue to increase, property owners will reinvest, and the city will enjoy a vibrant and active Square.
To achieve this revitalized and vibrant Square there are a number of basic renovation principles which should guide revitalization efforts as the Square regains its prominence in Independence.
Build an enabling organization to carry out the commercial requirements to revitalize the Square
An effective organization is one of the key aspects of effectively implementing any revitalization strategy. The organization must create a broad-based partnership among public and private sector interests and provide leadership and resources in order to propel and maintain revitalization goals. There are a number of organizations focusing their efforts on the Square including the Independence Square Association, the Independence Square Benefit District, and Square One. A commitment should be made to consolidate the various groups into one downtown focused entity. Increased cooperation between the groups is required to ensure revitalization work is carried out in the most effective and efficient manner.
• Ensure the basics are in place
The Square needs to provide an adequate range of neighborhood-serving commercial operations benefiting downtown businesses, office workers, and the local residents. Among others, these include convenience goods and personal services (banks, dentists, barber, hair salons, etc). These types of goods and services need to be reinforced to ensure their strength.
• Start with a geographic concentration
Revitalization activity and investment should start by growing from existing blocks of retail strength. Building upon these existing retail clusters forms a critical mass which is necessary to deal with some of the larger issues on the Square.
At present the core retail is located along Main Street and the area facing the Historic Jackson County Courthouse. However, at present the critical mass of strong retailers is not present in either retail node. There are a number of vacant and under utilized street-level spaces. In the longterm, the “Historic Specialty Retail Area” should be preserved for retail. Professional firms should be discouraged from locating on the street level in this core area. While professional services are very critical to the Square by generating pedestrian traffic, supplying business services, and providing an invaluable source of customers – their presence at the street-level is not conducive to effective retailing practices.
In the short and medium-term, professional firms which support the business offices (ei. attorneys, insurance, accountants, etc) may continue to occupy street-level space in the “Historic Specialty Retail Area” with the understanding that these spaces should be converted to retail at a future date. This will allow for core retail areas to accommodate increased consumer spending. To accomplish this goal, buildings used as offices must
4.1 Basic Revitalization Strategies
maintain physical aspects that make them conducive to retailing (i.e. large display windows, clear glass, and multiple access points). As the Visitor Orientation Center develops, street-level retail operations should be strengthened and street-level office space should be converted to retail establishments.
• Maintain historic integrity
Platted in 1827, the Square contains buildings from many eras each adding its own layer of history. Changes in construction methods, engineering practices, building styles, and uses are evident in existing structures and reveal the passage of time which contributes to our understanding of this unique place. The juxtaposition of various building types and styles not only creates a lively interaction between buildings, but strengthens the authenticity of the Square.
Today we have the capability to “recreate” the appearance of almost any building. While these recreated buildings may contain some characteristics of the older structure, it is very difficult to achieve the authenticity of the original structure. This lack of authenticity is the result of many factors including change in available materials, change in construction methods, code requirements, and costs associated with recreating an earlier appearance. While supposedly creating a “sense of place,” historic misrepresentation creates a “Disneyland” appearance and diminishes the Square’s authentic character.
Retaining the Square’s authentic character is not only critical in marketing the Square as a unique destination, but makes available specific financial incentives to assist property owners in their revitalization efforts. A significant portion of the Square is in the proposed expansion of the Harry S Truman National Historic Landmark District. This designation will allow property owners of contributing buildings to qualify for federal and state historic preservation tax credits.
A Comprehensive Revitalization and Development Strategy Page 50 Approved 2-22-05
Independence Square Revitalization Plan
• Linkages are critical
Just as cooperation between existing organizations is important, linkages will be critical in creating a cohesive environment on the Square whereby businesses, visitor attractions, and area residents work together to realize the synergy created by one another and mutually support one another. Improved signage, streetscape improvements, banners, and special events should work to effectively link the character districts and the surrounding residential neighborhoods
There are several initiatives that will work toward building stronger ties and physical connections. These include:
o Renovation of the Historic Jackson County Courthouse for use as a Visitor Orientation Center

o Gateway signage and wayfinding features that will direct individuals to the Square
o Enhancement of physical connections with surrounding residential neighborhoods through infill development and streetscape improvements
• Partnership is critical
Revitalization of the Square will not happen solely with the public sector. Public/private partnerships are required to ensure the shared vision for the Square becomes a reality. Individuals will need to broaden the traditional concepts of partnerships from sharing in the cost of improvements to include coordinating marketing campaigns, linking specific businesses, and maintaining streetscape improvements.
• Build off strengths
Like any marketed consumer product or brand, the Square has several important commercial attributes, including:
o High concentration of historically significant structures
o Sizeable, stable workforce
o Established festivals and events
o Current revitalization effort
o Nearby regionally significant landmarks and visitor attractions
o Adjacent residential neighborhoods
It will be important for the Square to capitalize on these strengths. The Square must build-off of its key strengths of the office/worker market and the visitor market to expand its offerings of specialty retail, restaurants/eating establishments, convenience goods and services. The establishment of the Historic Jackson Courthouse as the Visitors Orientation Center will have a strong spin-off effect toward building stronger specialty retail and restaurant/eating establishments.
4.1 Basic Revitalization Strategies
A Comprehensive Revitalization and Development Strategy Page 51 Approved 2-22-05
Independence Square Revitalization Plan

4.2 Target Market Strategy
In analyzing the retail, housing, and office target markets for the Square, it appears that the housing and office markets are primarily driven by local residents and businesses desiring to move to higher quality facilities or locations within the city. Currently, these two sectors do not appear to be driven by a large influx of new residents or new office uses to the area.
Nonetheless, the local economy has seen on-going development in all three market segments as can be seen in new subdivision development, the mainstream retail developments, and limited office development in the Little Blue Valley area of the city.
Based on these factors, opportunities in the market place for improved housing and retail options have been identified.
Retail
The Square historically served as the area’s retail, financial, and government center. However, the development of the city’s regional retail in the eastern portion of the city and the combination of the Square’s physical placement within the city has resulted in the reliance on workers and residents in the surrounding area to be the primary target markets As the demographics of the surrounding area have changed the area resident target market has decreased. There are over 2,500 workers who are employed on the Square
The retail market has not adequately captured the existing office/support service workers market and should focus on recapturing this target market by increasing the number of convenience goods and services, local specialty retailers and possibly smaller regional chains such as drug stores.
Independence has approximately one million annual visitors who spend almost $100 million in direct expenditures. While 23% of these visitors come to the Square, a relatively low percentage (18%) actually make purchases or eat on the
4.2 Target Market Strategy
Square (City of Independence Tourism Department –Intercept Study). To revitalize the Square, the area will need to continue building upon the existing day tripper/visitor/tourist target market and increase the spending patterns of this target market. The establishment of the Visitor Orientation Center in the Historic Jackson County Courthouse is one of the keys to securing a greater visitor target market.
Short Term (1-5 years)
Target Market Demographics
Local Residents
• Young Professionals
• Smaller Households
• More Ethnically Diverse
• Low to Mid-Level Household Income
Types of Stores
• Convenience Goods and Services
• Restaurants, Cafes
• Food Stores
• Home Accessory
Office Workers
Jury Duty Respondents
• Governmental
• Ethnically Diverse
• Wide Range of Economic Levels
• Lunch and After Work
Eating/Drinking
• Convenience Goods and Services
• Food Stores
• Entertainment Uses
Visitors
• Seniors
• Day-trippers
• Mid to High-Level of Disposable Income
• Restaurants
• Entertainment
• Local Specialty Retailers
• Leisure Activities
Long-Term (5-10+ years)
Target Market Demographics
Increase Primary Trade Area Residents
Types of Stores/Location
Office Workers
• Young Professionals
• Smaller Households
• More Ethnically Diverse
• Low to Mid-Level Household Income
• Governmental
• Financial
• Entertainment
• Convenience Goods and Services
• Restaurants, Cafes
• Food Stores
• Home Accessory
• Lunch and After Work
Eating/Drinking
• Convenience Goods and Services
• Leisure
A Comprehensive Revitalization and Development Strategy Page 52 Approved 2-22-05
Independence Square Revitalization Plan

Housing
Housing is a critical component of any downtown revitalization strategy. Currently, less than 1,000 (less than 1% of the city’s total population) reside within one-quarter mile of the Square. As the Square Revitalization Plan is implemented and the image of the Square begins to improve, housing on and around the Square should become more desirable to area residents.
The City of Independence understands the importance of housing in and around the Square as evidenced by the adoption of the Midtown Truman Road Corridor 353 Plan. Housing surrounding the Square offers many long-term benefits as it will encourage other forms of economic development. For instance, increased residential population around the Square will increase the demand for a variety of retail, restaurant, and home product related services, providing for the opportunity for new or relocated businesses to open on the Square.
The adjacent tables outline the immediate and long-term opportunities for housing in and around the Square.
Short Term (1-5 years)
Target Market Demographics
Residents
• Young Professionals
• Office Workers
• Empty Nesters
Types of Housing
• Second Story
Lofts/Apartments
Long-Term (5-10+ years)
Target Market Demographics
Residents
• Young Families
• Office Workers
• Empty Nesters
• Seniors
Types of Housing
• New Infill Apartments
• New Infill Single-family Housing in the Residential Character District
4.2 Target Market Strategy
A Comprehensive Revitalization and Development Strategy Page 53 Approved 2-22-05
Independence Square Revitalization Plan

Office/Service
The Square has the advantage of containing the Jackson County and Municipal Court facilities, City of Independence and Jackson County government offices, and the associated legal services. Thus, the office market on the Square continues to be focused on governmental services and services related to the operation of the Courts. However, this ready supply of office tenants is beginning to have a negative impact on the Square’s availability of retail space in the Historic Specialty Retail Area.
A recent trend has been the conversion of ground level retail spaces into office space. These ground level spaces are extremely important in retaining a viable retail environment. Office uses do not typically generate enough street-levelpedestrian activity to create the critical mass necessary to sustain a viable retail/entertainment component. Without a viable retail/entertainment component the Square will not be able to achieve its full potential.
The Square’s collection of multi-story historic buildings should be considered a unique asset in developing new office space not easily found in other portions of Independence. The Independence Council for Economic Development (ICED) should investigate ways to market existing second story building stock and encourage the development of new in-fill buildings in areas surrounding the “Historic Specialty Retail Area.”
The following are the immediate and long-term opportunities for office in and around the Square.
Short Term (1-5 years)
Target Market Demographics Types of Office/Location
Professional Firms
High Tech Business Incubator
High Pedestrian-Active Services Such as Dry Cleaners/Shoe Repair/Video Rental or Sales
• Young Professionals
• Square Workers
• Conversion of Second Story Storage Areas to Office Uses.
• Provide Pedestrian-Active Services at the Street-Level in the Brick Office District, Courthouse Square District, Truman Road Corridor, and Walnut Street District
Long-Term (5-10+ years)
Target Market Demographics Types of Office/Location
Professional Firms
High Tech Business Incubator Expanded or New Government Offices
• Young Professionals
• Jackson County
• State of Missouri
• City of Independence
• New Infill Construction in the Truman Road Corridor, City Government District, Walnut Street District, and the Brick Office District
4.2 Target Market Strategy
A Comprehensive Revitalization and Development Strategy Page 54 Approved 2-22-05
Independence Square Revitalization Plan

4.3 Organizational Strategy
A commitment should be made to consolidate the various groups into one focused entity As the Independence Square Association, the Independence Square Benefit District, and Square One come together to champion the Square revitalization efforts, a consolidated Square coalition will be formulated to bring community-wide leadership to the forefront and establish new goals and expectations for the Square.
This new consolidated Square Coalition will draw its constituency from all of Independence and will include members from the following organizations, as well as others not known at this time:
Square Association, Independence Square Benefit District, Square Merchants, Square Property Owners, Banks, Preservation Community, Neighborhood Representatives, ICED, Chamber of Commerce, Pillars Council, Design Community, City of Independence, Jackson County Government, Farmers Market, Tourism Department.
Organization Characteristics, Structure and Resources
• The Square Coalition must have support that is both broad and deep. Support must be secured from both the public and private community. It is imperative that the coalition gain participation from private sector including businesses, property owners, residents, corporations, and institutions that have not felt compelled to be involved in the activities of the Square.
• The Square Coalition must continue to develop and articulate the vision for the Square that is both compelling and realistic. The vision must be sufficiently compelling to generate and maintain the strong commitment and excitement necessary to achieve revitalization. The vision must be easily recognizable and understood. In addition, the elements must be achievable in a reasonable amount of time with resources that can be obtained.
• The Square Coalition must increase the credibility of existing organizations by attracting new members in the community. Credibility, particularly in the early stages of the Coalition, is essential. The Coalition will be seeking to make changes in the Square that have not been accomplished to date. Commitment and persistence are necessary because revitalization efforts will not be accomplished overnight. Strong leadership and competency are essential; the Coalition’s leadership must have, and must be perceived as having, the required skills and ability to attract others to revitalization efforts.
• The Square Coalition must have competent, energetic, and creative staff to provide support and management of the vision. Leading the revitalization efforts of the Square is not a nine-to-five effort. Furthermore, in a small organization, staff must possess both the general organization skills and a certain level of technical skills and knowledge. Staff must be a consensus builder.
• The Square Coalition must have the capacity to accomplish specific tasks. Acting as an advocate is important, but not sufficient to accomplish the necessary tasks. At the same time, it should be understood the Square Coalition will not have sufficient resources to accomplish everything. It will have to establish partnerships and alliance with other
public and private entities in order to leverage its resources.
• The Square Coalition must practice collaborative partnerships including:
o Coalition building, compromise, judgmental/political skills
o Networking
Building linkages beyond traditional relationships, whatever it takes to get the job done
o Consensus building
Focusing on achieving a particular task and not a specific manner in which to accomplish the task
o Exercising non-jurisdictional power
The power of ideas, power of understanding, how different systems can work, and the power of media, and public perception
o Institution building
Constructing new systems, increasing problem solving capacity, and recruiting talent to operate
o Flexibility
The ability to react as circumstances change and opportunities arise
o Dialogue
Identifying new areas of agreement and opportunities for conversation and listing –revitalization efforts will require more understanding and cooperation than in the past
4.3 Organizational Strategy
A Comprehensive Revitalization and Development Strategy Page 55 Approved 2-22-05
Independence Square Revitalization Plan

4.4 Commercial Strategy
The Square Coalition will be responsible for implementing the recommendations of the commercial strategy with assistance from the City, ICED and the Chamber of Commerce. The commercial strategy will begin with short-term elements and gradually shift to long-term elements. The shift will center on increasing retail customer traffic and then recruiting new businesses that can benefit from the expanded traffic as accomplishments are completed.
The short-term efforts will focus on fulfilling the needs of the office workers and visitors. As visitation numbers increase and projects such as the Visitor Orientation Center are completed, long-term efforts will concentrate on developing an identifiable retail role based on a lifestyle district with a variety of specialty retail, drinking/eating establishments, and leisure retailers.
Marketing
The Square Coalition should continue the Independence Square Association’s efforts to organize promotional programs to attract shoppers, workers, residents, and outside visitors. This should be accomplished through the following initiatives.
• Building positive images – Marketing should have a broad mandate to build positive programs and images –convenience, historic setting, well-managed stores, easy access, enjoyable shopping, etc. Local and regional residents visit the Square for work, jury duty, and services, but the area needs to convert single-purpose visitors into multi-purpose visitors (e.g. go to the Courthouse and have lunch or shop). While marketing should have a broad mandate, the marketing communications must begin to focus on specific target markets (e.g.; Jury duty respondents, workers, residents, visitors)
o Begin with both umbrella communications and targeted facts to selected groups
o Continue good news to the public regarding new developments, changes, and successes through Examiner and other regional publications
o Consolidate the existing Square websites and continually update the web site to highlight special events, historical resources, commercial buildings, and homes in the area. There should be quicker links for special events, downtown demographics, and potential commercial sites. The Square Coalition should work with ICED to develop a section of the web site devoted to investment in the Square area.
Events and attractions should be retailer-focused – events should be planned on merchandising and entertainment basis. They should focus on specific, high-priority shopping segments and merchandise buying seasons, with the emphasis on building shopping traffic for the various retail & eating establishments. Special events that do not tie into the retail & eating establishments may be successful for the event, but the retailers will not experience any spin-off which is the primary goal. In addition, major events at historical attractions should be linked (physically, carriage rides, etc. or event-wise) with the Square businesses as much as possible.
For the events already held on the Square, and new events which are developed, it will be important to evaluate and prioritize them. In evaluating events the key issue is to remember that they should be linked to promotions already held on the Square and include a merchandising component.
Building Retail Assets
Using the retail mix identified in the Retail Target Market section of this chapter, the Square Coalition and the ICED should develop a committee of interested businesses, individuals, organizations, institutions, real estate
professionals, investors, City staff and officials to work towards achieving the following programs:
Existing Business Retention:
• Commercial retention activities- Before developing new businesses, the Square needs to protect and enhance the existing retailers. These businesses generate traffic and attract individuals from outside the trade area. The committee will be able to supply retention services through the following means:
o Making education tools (including, slides, videos, guidelines, and books) available to Square businesses
o Offering seminars on topics such as merchandising, effective use of window displays, how to offer good customer service, how to develop a mail order business, etc.
o Making demographic information available to allow businesses to target specific demographic targets with promotions materials
o Continue to provide businesses with networking opportunities by holding meetings. These meetings could be enhanced by allowing merchants to take turns holding a meeting in their stores, which gives other retailers the opportunity to learn about each others’ businesses
o Supporting cross-promotional efforts such as the Café Verona’s Passport marketing piece
o Encouraging retailers to stay open longer on weekdays and on weekends
• Sharing and communicating retail vision – Holding regular brief meetings with property/business owners and city officials on the state of the retail and commercial real estate market. This will encourage dialogue regarding the retail vision for the Square and encourage pursing municipal, state, and federal support programs as well as private business support.
4.4 Commercial Strategy
A Comprehensive Revitalization and Development Strategy Page 56 Approved 2-22-05
Independence Square Revitalization Plan

• Retail operators need to set higher standards in their execution in order to appeal to customers.
New Business Recruitment:
• Develop an information package to target new local and regional businesses. The information package should include:
o Demographics on the Square and Independence region
o The size and nature of the downtown retail potential
o Good news about the Square
o Targeted communications to these retailers
o Testimonials from other successful retailers
o Development of a brochure on how-to-key points for new businesses to follow when starting a new business.
• Maintain good contacts with property owners and leasing agents/real estate professionals in order to facilitate the referral of potential business prospects.
• The Square should focus on attracting strong local and regional retailers to the area.
• Look for business development nearby. These businesses will primarily be specialty retailers and regional changes. Examples of target retailers are provided in the adjacent table.
Commodity
EXAMPLES OF TARGET RETAILERS
Examples
Historic Specialty Retail Area
Retail, Eating & Drinking Coffee shops, cafes, traditional restaurants with Midwest appeal, brew pub, sandwich, shops, entertainment facilities, furniture stores, jewelry shops, etc.
Convenience Dry cleaners, hair and beauty salons, card stores, clock or watch repair, florist shops, etc.
Office Support Computer supply stores, copy centers, graphic design services, etc.
Transition/Historic and Mixed Use Areas
Sandwich shops, entertainment uses, card shop/coffee shops, etc.
Convenience store, small grocery store, household good, dentists, etc.
Attorneys, accountants, office supply stores, etc.
4.4 Commercial Strategy
A Comprehensive Revitalization and Development Strategy Page 57 Approved 2-22-05
Independence Square Revitalization Plan

4.5 Development & Business Incentives
As the community begins to implement specific elements of the revitalization strategies funding will undoubtedly become an issue. Private enterprises will be cautiously excited about the prospects of investing in the Square. Consequently, it will be important to work closely with the city, county and state to identify potential economic incentive packages to help with revitalization efforts. Similarly, potential new retailers may be cautiously optimistic as they consider opening a business on the Square. Programs such as the Façade Rehabilitation Program and state and federal historic preservation tax credits can assist property owners and tenants with their revitalization efforts.
Tools Currently in Place Special Business Benefit District
The Independence Square Special Benefit Business District was established in 1987. In 2004, the District assessed $0.40 per $100 of assessed valuation to fund a variety of efforts related to the enhancement of the Square. The District’s boundaries extend from Memorial Drive on the east, Spring Street on the west, Walnut on the south and White Oak on the north.
The District generates approximately $18,000 annually. Traditionally, approximately half of the funds went to the Square’s Annual Christmas light display, with the balance to help fund advertising, brochure development, and a portion for staff support of the Independence Square Association.
As new development occurs on the Square it is anticipated that additional funds will be available. However, given the current assessed rates it is unlikely that in the short-term this increase will be significant. There have been discussions in the past of increasing the assessment to $0.80 per $100 of assessed valuation. This change in assessment would require a majority vote of property owners within the District.
Commercial Facade Improvement Program (CFIP)
The Commercial Facade Improvement Program (CFIP) offers financial assistance to property owners or tenants seeking to rehabilitate commercial building facades in older commercial districts of Independence such as the Square. Using Community Development Block Grant (CDBG) funds, the City makes grants available of $10,000 per eligible facade, up to $25,000 per building (or contiguous building facades), for well-designed exterior facade improvements to eligible commercial and mixed use structures. The types of improvements that can be funded include restoration of architectural details, window and door treatments, installation of awnings, and lighting. Grants are awarded in the form of a 5-year declining balance reimbursement loan/grant for eligible expenses. Loan balance declines at a rate of 20% per year provided the improved building is maintained in compliance with the program guidelines. Project applications are reviewed and funded on a first-come first-served basis until program funds are depleted. To be eligible, project applicants must either provide a sealed licensed engineers or architects report verifying that the building’s structural, mechanical, plumbing and electrical systems meet the requirements of the current City Code or provide approved construction permits that verify that such systems will be brought to code. Project plans must also comply with the Design Guidelines for Independence Historic Commercial Districts, as adopted by the City. Projects must also meet other City and federal requirements, including the requirement to pay prevailing (Davis-Bacon) wages for projects that receive more than a $2,000 grant.
Historic and Non-Historic Building Renovation Tax Credits
Historic tax credits are received after making eligible expenses for the rehabilitation of a historic property. The credits can be used to pay income taxes. The rehabilitation must be considered substantial and eligible activities may include work on the building itself, architectural fees, legal expenses and development fees.
4.5 Development & Business Incentives
There are actually three different programs available:
State 25% Tax Credit
Historic
The State of Missouri 25% Historic Tax Credit Program provides tax credits for 25% of eligible costs and expenses of the rehabilitation of approved historic structures. The tax credits may be used to offset Missouri income tax liability for up to three previous years or up to 10 years forward. Any person, firm, partnership, trust, estate, or corporation is eligible to participate in this program, with the exception of not-for-profit entities and/or government entities. The tax credits are also sellable and transferable. However, the only eligible properties must be either (a) listed individually on the National Register of Historic Places, or (b) certified by the MO Department of Natural Resources as contributing to the historical significance of a certified historic district listed on the National Register, or (c) of a local historic district that has been certified by the US Department of the Interior. Also, the costs and expenses associated with the rehabilitation must exceed 50% of the "total adjusted basis of the property" (acquisition cost minus depreciation).
The Federal 20% Tax Credit is much like the state historic tax credit but an individual receives tax credits which may be used to offset Federal income tax liability for up to 20 tax periods (none of which may be in the past). There are also other differences. For one thing, the property must be income-producing (meaning owner-occupied homes would not be eligible). Also, federal credits cannot be sold like the credits received from the state (there are ways to structure partnerships so that federal tax credits can be used by equity partners). Federal
Historic
The federal 10% tax credit is far easier to qualify for than the other tax credits. With this program, a tax payer receives tax credits worth 10% of the costs of rehabilitation of a building that was placed in service before 1936 and is NOT on the National Register or determined eligible for the National Register. The property rehabilitation does not need to meet the same rehabilitation guidelines of the 20% historic tax credit. The tax credits may be used toward the payment of one’s own federal tax bill. To claim the credit, a tax payer simply fills out a certain schedule and attaches it to their income tax return to the Internal Revenue Service. This credit is only available for income-producing commercial or industrial buildings.
A Comprehensive Revitalization and Development Strategy Page 58
Federal 20% Tax Credit
Tax Credit NonHistoric
10%
Approved 2-22-05
Independence Square Revitalization Plan

Land Clearance for Redevelopment Authority (LCRA)
Chapter 353
Chapter 99, Land Clearance for Redevelopment Authority (LCRA), commonly called "urban renewal" and Chapter 353, the "Urban Redevelopment Corporation Law" are two other tools currently adopted for use on the Square which have the potential to assist property owners with their revitalization efforts. However, the existing plans will need to be significantly revised to meet the desired goals outlined in the Square Revitalization Plan.
In particular, the adopted LCRA Plan (Jackson Square Urban Renewal Project) and the adopted Chapter 353 Plan (Independence Square 353 Plan) have land use plans which are in direct conflict with the proposed Square Revitalization Land Use Plan and the City’s existing Comprehensive Land Use Plan.
To gain a better understanding of the potential and applicability for each tool a comparison table has been provided.
As can be seen by the table, there are distinct advantages to each of the tools. While the City may choose to focus on providing incentives under either the LCRA or Chapter 353, there is nothing which would prohibit the use of both tools in Square revitalization efforts. However, the City must determine how it wants to use each of these tools and then begin efforts to terminate, revise, or in the case of Chapter 353, establish a new Chapter 353 Corporation. Appendix A and Appendix B, respectively contain a discussion of the issues and steps necessary to revise the Jackson Square Urban Renewal Project Plan and the Independence Square Chapter 353 Plan should the City determine they are appropriate tools to use in Square revitalization efforts.
4.5 Development & Business Incentives
Topic LCRA 353 Corporation
Creation of Body Public Vote
Private Decision
Membership of Body Political Appointment Private Body Membership can be established at the time of plan adoption.
Taxing Status
The LCRA is a tax exempt entity.
The LCRA does not pay tax on property or capital equipment. This allows the LCRA to lease back property or capital equipment to a for profit entity, thereby reducing the tax liability of the for-profit corporation.
353 Corporations are tax pay entities. Tax abatement on property covered by the plan is for a maximum of 25 years and begins once the corporation takes ownership
The corporation pays taxes on capital equipment.
Payments in lieu of taxes ("PILOTs") may be imposed on the urban redevelopment corporation by contract with the city.
Active In Blighted Area Blighted Area
Determination of Blight By City Council
Redevelopment Plan Initial plan approved by City Council
Minor modification can be approved by LCRA
Significant modifications approved by redevelopers and City Council
By City Council
Approved by City Council
Modifications approved by City Council
Condemnation Authority Yes City Council cannot restrict this authority. City Council may choose to grant or not grant condemnation authority to the corporation.
Property Tax Abatement Ten (10) years only on the proposed improvements. Must be in compliance with the approved plan. The tax abatement is granted by passing the title through the LCRA.
100% (minus land value) for ten (10) years, 50% for fifteen (15) years. Must be in compliance with the approved plan. The tax abatement is granted by passing the title through the corporation.
Eligible Property Private Ownership and LCRA Ownership Corporation Ownership
Plan Length
Initially established for twenty (20) years with automatic renewals every five (5) years
Determined at time of Adoption
A Comprehensive Revitalization and Development Strategy Page 59
Approved 2-22-05
Independence Square Revitalization Plan

Other Potential Tools
There are also a number of other significant tools which might be useful in Square revitalization efforts. A brief description of each of the tools is provided in the adjacent table. Each of these tools will require additional action by the City Council, property owners, etc. to be enacted.
While the tools referenced deal mainly with funding sources which are provided through taxes or assessments, there are other tools which might provide incentives through other mechanisms. A more exhaustive listing of the various tools that could be used to foster redevelopment on the Square are contained in Appendix C.
Community Improvement District (CID)
4.5 Development & Business Incentives
67.1400 of the Revised Statutes of Missouri allows for the creation of a Community Improvement District (CID) in which revenue can be raised and then used to complete projects or perform services for the residents and/or owners of property within the district boundaries. A CID’s revenue can come through several different methods: sales tax, special assessments, real property taxes or fees. The special assessments can be structured in many different ways, depending on the improvement or service to be funded by the assessment. For instance, an assessment can be levied based on a certain dollar amount per linear foot of street frontage, or it could be per square foot of property, or per square foot of building floor area. Different types of property can have different rates. For instance, the assessment could be more per square foot for restaurants than it is per square foot for residences or offices. Such a difference may be justified if, for instance, the service to be provided was trash disposal. On the other hand, for new curb and gutter it may be more appropriate to have a uniform assessment per linear foot of street frontage. The duration of an assessment or tax is also flexible. An assessment could be an annual amount that lasts every year for two years or for 20 years. The revenues raised by a CID can also be combined with other funding sources to pay for projects or services.
Missouri Downtown Economic Stimulus Act (MODESA )
The Missouri Downtown Economic Stimulus Act ("MODESA") is basically a modified and enhanced version of tax increment financing. MODESA provides for new state revenue associated with a “major initiative” to be redirected to help fund a portion of the costs of public infrastructure related to the major initiative. A major initiative is one that promotes tourism, cultural activities, arts, entertainment, education, research, multi-purpose facilities, libraries, mass transit, museums and conventions, or business locations or expansions creating new jobs within three years. For Independence, the major initiative must also be in excess of $5,000,000 or create 50 new jobs. The state statute provisions require the establishment of Downtown Economic Stimulus Authority which is considered a public body corporate and politic, exercising public and essential governmental functions as outlined in the statute.
Neighborhood Improvement District (NID)
Transportation Development Districts
Similar to CID in that its purpose is to assess those within a proposed district for the cost of improvements in district. However, the NID is limited to a one-time project that is specified in a petition. (Although the petition may also provide for an annual assessment of maintenance costs of the improvement in each year after the bonds issued for the original improvement are paid in full.)
A Transportation Development District may be created by petition presented to a circuit court by property owners or by a public vote of the registered voters within the proposed district Once the district is created it may impose:
a. a sales tax,
b. an ad valorem property tax,
c. a special assessment,
d. or perhaps even a business license tax.
Revenue is used in order to pay for road improvements which will be turned over to the Missouri Department of Transportation or city after completion and payment of any bonds The boundaries of the Transportation Development District may include several properties or a single parcel of property TDDs are independent political subdivisions. Debt incurred by such districts is totally independent of the financial statements of the state Department of Transportation or the city or county which will own and maintain a project once it is completed.
Tax Increment Financing (TIF)
Tax Increment Financing (TIF) is a mechanism that allows cities in Missouri to fund downtown public infrastructure and streetscape improvements by designating project redevelopment areas and capturing the increased retail sales (EATS) and property taxes (PILOTS) that result from revitalization. The King Hershey law firm describes Missouri TIF as financing that “allows future real property taxes and other taxes generated by new development to pay for the costs of construction of public infrastructure and other improvements required to make the project possible. The purpose of tax increment financing is to encourage development of blighted, substandard and economically under-utilized areas which would not be developed without public assistance.”
A Comprehensive Revitalization and Development Strategy Page 60
Approved 2-22-05
Independence Square Revitalization Plan

4.6 Public Policy & Guidance
The review of current regulatory mechanisms such as zoning, building code compliance, and design review has been taking place during the development of this revitalization strategy. A cursory review of these regulatory elements suggests that a special overlay zoning district should be developed and implemented for the Square. The special overlay district would allow for a more flexible approach to off-street parking requirements, setback issues, and landscaping requirements Site planning standards should be adopted that will eliminate building setback requirements in commercial areas that tend to break the integrity of the street-plane and introduce an illadvised suburban design condition. A draft ordinance provision for the establishment of a Square overlay zone is provided in the General Plan Recommendations section of this document.
Infill structures should be designed to blend with the historic character of the street without replicating historic architecture or though the all too often disappointing historical theme approach. Infill structures should be compatible in terms of overall composition including massing, scale, and window and door patterns. Buildings should reflect current design trends while paying careful attention to neighboring structures and should not disrupt the urban rhythm of the street, but complement the authentic historic integrity.
A draft set of design guidelines has been developed as a starting point for community discussion about the various design issues. The City should begin a community dialog to fine-tune these guidelines into a set of community standards which can be incorporated into the proposed Square overlay district. A copy of the draft design guidelines can be found in the General Plan Recommendations section of this document. .
4.7 Sustainable Design
As the future development issues and opportunities were discussed consideration was given to the importance and longrange benefits of sustainable design practices for the Square.
Sustainable design practice encompasses an expanded sense of responsibility shared by a community for the affects that creating a built environment has on future generations. This is not limited to pure natural conservation resources such as forests, but includes safe building materials, historic preservation, energy conservation practices, alternative transportation systems, other factors which enhance and maintain both the sustainable natural and manmade environment.
Independence has invested a great deal of resources and capital establishing the Square. This not only includes the buildings and infrastructure, but the social resources & capital which go into the creation of a truly civic center. To protect existing resources, social and capital investment, the community should adopt community design principles and encourage infill construction to consider “green” practices, and construct buildings of permanent materials which will stand for future generations to enjoy. In addition, the community should place a strong emphasis on retaining existing structures which embody the community’s social and capital investment.
4.8. Implementation
Achieving the vision of the Square will take not only investments in funding, but a strong commitment by community leaders. In addition, a variety of city departments and commissions should consult the plan when preparing work programs for the Square, as well as when reviewing development proposals for the Square. This includes Tourism, Public Works, Parks and Recreation, Power and Light, Planning Commission, Heritage Commission, and Community Development.
A key concept is that the community should use a bilateral approach for implementing the recommendations contained in the Plan: It should be both proactive and responsive. The community should use the priorities presented in this section as a scheduling guide but at the same time be poised to modify strategies to respond to projects that may be proposed by private developers. The City should also coordinate its planned actions with the work of other governmental entities and be ready to refine its schedule to be responsive to the activities of others. For example, if Power and Light is scheduled to underground utilities along Truman Road, then sidewalk and streetscape improvements should occur at the same time.
Coordination of Efforts
The Plan calls for the consolidation of the Independence Square Association, the Independence Square Benefit District, and Square One into a Square Coalition to help facilitate revitalization efforts. This may take the form of a formal nonprofit organization or an organization that is based on a strong executive board consisting of members from each of these groups and other members of the community.
In addition, while many individual staff and commission members of the City will have opportunities to implement individual elements of the plan, it is important that a specific department/office be responsible for monitoring overall implementation and for coordinating various work efforts.
As the Square begins to see new development, there may be a need to identify an individual who will assist others in developing projects that fit with the concepts presented in the Plan. A development facilitator, or ombudsman, should be designated for this role. They would work with property owners to help guide appropriate projects through the review and permitting process of the City. This could be a representative from the Independence Chamber of Commerce, the Independence Council for Economic Development, the newly formed Square Coalition, or the City.
4.6 Public Policy & Guidance
A Comprehensive Revitalization and Development Strategy Page 61
Approved 2-22-05
Independence Square Revitalization Plan
4.9 Strategic Goals
The General Plan Recommendations section of this document identifies specific recommendations for each of the eight character districts identified in the Plan. Given that resources are limited, not all of the recommendations will be implemented over time. In addition, priorities within each character district and with the overall plan area will also shift over time. For this reason only a select number of Strategic Goals have been prioritized. The remaining recommendations for each character district have not been prioritized. Instead a set of criteria has been outlined to assist in the prioritization of these recommendations as opportunities present themselves (See Appendix D).
The Strategic Goals identified in this section are considered to be catalyst projects to help jump-start revitalization efforts or recommendations which will facilitate future revitalization efforts.
SHORT-TERM STRATEGIC GOALS
Goal General Steps Toward Accomplishing Goal
Consolidation of key square groups into a Square Coalition
Gather key participants to discuss structure options
Determine structure of Square Coalition
Establish Square Coalition
4.9 Strategic Goals
Key Participants
Independence Square Association
Independence Square Special
Benefit District
Square One
City of Independence
Complete Harry S Truman National Historic Landmark Listing
Finalize design guidelines for the Square to be implemented under a zoning overlay district
Complete nomination materials
Provide written and in person support during the NPS review process
Work with federally elected offices to ensure listing
Appoint a structured taskforce comprised of vested parties
Hold a series of public outreach meetings discussing design guidelines and overlay district concept
Revise proposed design guidelines based on public feedback
Taskforce recommends design guidelines to Planning Commission and City Council
National Parks Service
Pillars Council
Heritage Commission
City of Independence
National Parks Service
Property owners
Square Coalition
Square retailers
Area residents
City of Independence
Enact enabling ordinance to create a special zoning overlay district for the Square
Establish Historic Jackson County Courthouse as the Visitor Orientation Center

Hold required public hearings
Adoption by City Council
Identify community leader(s) to spearhead effort
Identify and secure funding sources
Develop agreement for usage of building
Complete renovation
City of Independence
Planning Commission
Heritage Commission
City Council
City of Independence
Jackson County Government
Pillars Council
Tourism
National Parks Service Square Coalition
City of Independence
Chamber of Commerce
Determine uses for the Land Clearance Redevelopment Authority and Chapter 353 redevelopment tools
Make decisions regarding the approach to each redevelopment tool
Revise/create new plans as necessary
Review of plans by required public bodies
Adoption of revised new plans by City Council
City Council
Independence Square 353 Corporation
Property owners
Square Coalition
Planning Commission
City of Independence
Conduct traffic and parking study and make recommendations on reestablishing on-street parking and streetscape improvements
Determine if the City is going to conduct study internally or secure consulting services
Complete study
Adopt recommendations
City of Independence
A Comprehensive Revitalization and Development Strategy Page 62
Approved 2-22-05
Independence Square Revitalization Plan
MID-TERM STRATEGIC GOALS
Goal
Implement on-street parking and less expensive streetscape improvements
4.9 Strategic Goals
LONG-TERM STRATEGIC GOALS
Develop comprehensive marketing campaign for Square
General Steps Toward
Accomplishing Goal
Identify specific recommendations to be implemented
Identify and secure funding sources
Complete projects
Update 1998 Historic Independence Square Development Strategy

Develop marketing strategy
Determine funding sources
Implement marketing campaign
Key Participants
Square Coalition
Property owners
Square tenants
City of Independence
Goal General Steps Toward
Pilot new-infill-housing or mixed use project
Key Participants
Construct mixed use building on the City owned development site on the NE corner of Main and Truman
Square Coalition
Chamber of Commerce
Tourism
ICED
City of Independence
Implement additional streetscape improvements
Accomplishing Goal
Determine appropriate sites
Identify developer
Construct project
Square Coalition
ICED
Chamber of Commerce
City of Independence
Identify specific recommendations to be implemented
Identify and secure funding sources
Complete projects
Square Coalition
Property owners
Square tenants
City of Independence
Develop and implement existing business retention and new business recruitment strategies
Resolve Brownfield site issues
Develop Request for Development Proposals
Solicit development proposals
Complete section process
Enter into agreement with selected developer
Identify appropriate strategies for each area
Identify groups/individuals to implement strategies
City of Independence
Square Coalition
ICED
Chamber of Commerce
Square Coalition
Property owners
Square tenants
City of Independence
A Comprehensive Revitalization and Development Strategy Page 63
Approved 2-22-05
Appendices

Independence Square Revitalization Plan: A Comprehensive Revitalization and Development Strategy
.
Independence Square Revitalization Plan

Appendix A: Land Clearance for Redevelopment Authority (LCRA)
In 1957 Independence voters, as provided by Chapter 99 of the Missouri statutes, approved the creation of a Land Clearance for Redevelopment Authority (LCRA). While state statutes provide that the City Council itself, persons appointed by the City Council, or the members of the Housing Authority could serve on the LCRA board of directors, the Council chose to appoint local citizens to direct the LCRA. As part of the Urban Renewal efforts, the Department of Housing and Urban Development (HUD) began offering financial assistance to LCRAs to support local redevelopment efforts. The financial assistance was focused on providing funds for specific redevelopment projects and for the rehabilitation of residential and commercial structures.
Locally, the LCRA administered three redevelopment plans that were approved by the City Council: MO-R-31 (1964) Northwest Parkway; MO-R-39 (1967) Jackson Square; MOA-8 (1971) Old Town. In 1974, HUD replaced urban renewal grants with the Community Development Block Grant Program. With this change in federal policy and because the LCRA had basically completed its financial obligations, the terms of the LCRA board members were allowed to lapse, and the City Council assumed the role of the LCRA.
In 1975, the City Council adopted Resolution 928, authorizing the LCRA to "close out the neighborhood development program and acknowledging that the assets and liabilities become the property" of the city. In 1977, the City Council adopted Ordinance No. 4830, accepting all remaining responsibilities from the LCRA for a separate urban renewal project. A recent court ruling has determined that the previously approved LCRA plans are still valid and property within the existing plan areas could be eligible for tax abatement per statutory requirements.
Based on the recent court determination, the City has been evaluating the existing LCRA plan and has identified the following issues:
State Law Compliance Issue:
Section 99.620 requires the Authority (LCRA) to file with the “clerk” (would be City Clerk) a report of its activities for the preceding year. Based on initial research, yearly reports have not been filed since the consolidation of the LCRA in 1975.
Section 99.620 required the “governing body” (City Council) to hold a public hearing within 60 days of August 13, 1982 and every five years thereafter regarding any Land Clearance Projects under the jurisdiction of the Authority. The City Council amended the Jackson Square Project as late as 1982, however, it does not appear the Council was holding the required public hearings under this provision of the Statute. This was partially due to the fact that the City Council considered the LCRA projects closed.
Steps to Revise the Existing Urban Renewal Plans
There are currently three Urban Renewal Plans which are still active: Project No. MO-R-31 –Northwest Parkway Project; No. MO-R-39 – Jackson Square; Project No. MO-A-8 – Old Town. All of these projects will need to be revised or terminated.
• Determine if the City Council is going to act as the LCRA or re-establish a separate body. This step would determine if a new body would have to make recommendations regarding changes to the plans or if the City Council would make such recommendations. All appointees must be taxpayers who have resided for a period of five years in Independence.
• Confirm “blighted or insanitary” conditions. Confirm that the three project areas still meet the statutory requirements of 99.320 by confirming the areas meet the definition of either “blighted or insanitary.” This confirmation should also confirm that the redevelopment of such areas “is necessary in the interest of the public health, safety, morals or welfare of the residents.” (99.320)
• Revise “Workable Program” as required. Prior to revising any specific project plans, the Workable Program must be revised. The workable program “is the official plan of action for effectively dealing with the problems of urban slums and blight within the community and for the establishment and preservation of well-planned community with well-organized residential neighborhoods of decent homes and suitable living environment for family life.” (99.320) The existing State Statutes do not spell out specific content requirements for a Workable Program. Staff is currently trying to determine if there are content requirements for a “Workable Program.”
• Revise Urban Renewal Plans. The existing plans were developed as a requirement to access Urban Renewal funds. The LCRA participated in rehabilitation and acquisition, relocation, and clearance activities. Because tax abatement was not allowed until 1986, the issuance of tax abatement was not contemplated by the LCRA under any of the existing plans. A discussion needs to be held about what activities will be undertaken with the Urban Renewal Plans.
One of the issues involved with revising the existing plans is the requirement that the plans may be revised “provided that, if it is changed, modified, or amended after the lease or sale of real property in the project area by the Authority, the change, modification, or amendment must
Appendix A
A Comprehensive Revitalization and Development Strategy Page 64 Approved 2-22-05
Independence Square Revitalization Plan

be consented to by the redeveloper or redevelopers of the real property affected thereby, or his successors in interest.” 99.430 The LCRA purchased land not only for public use, but also sold land to private entities and individuals for redevelopment. It is unclear how many parcels of land were sold to private entities or individuals.
In reviewing LCRA Law, it appears that the consent provision may only apply to “redevelopers” and not to all entities or individuals who purchased land from the LCRA. Section 99.320 defines a “redeveloper” as “any person, partnership, or public or private corporation or agency which enters or proposes to enter into a redevelopment or rehabilitation or renewal contract.”
(99.320) Although it is probable that each sale of property by the LCRA contained redevelopment contract provisions, review of LCRA transactions will need to be conducted to verify the content of each sale contract. A legal opinion should also be sought regarding who must be consulted and consent to changes to the redevelopment plan.
The existing Urban Renewal Plans contain provisions which were required as part of the Federal Urban Renewal Projects and State Statutes. State Statutes state an Urban Renewal Plan must contain the following items:
a) The boundaries of the land clearance or urban renewal project area, with a map showing the existing uses and condition of the real property therein;
(b) A Land Use Plan showing proposed uses of the area;
(c) Information showing the standards of population densities, land coverage and building intensities in the area after redevelopment or urban renewal;
(d) A statement of the proposed changes, if any, in zoning ordinances or maps, street layouts, street levels or grades, building codes and ordinances;
(e) A statement as to the kind and number of additional public facilities or utilities which will be required in the area after redevelopment or urban renewal; and
(f) A schedule indicating the estimated length of time needed for completion of each phase of the plan (99.430.1 (4)).
• Review by Planning Commission. After each Urban Renewal Plan has been revised, the Planning Commission must be given an opportunity to review and make recommendations as to each plan’s conformity with the City’s Comprehensive Plan. Written comments are provided to the LCRA.
• LCRA Determinations. The LCRA must then determine that the proposed uses within the proposed area are consistent with the Comprehensive Plan. (99.430.1 (6)) In addition, the LCRA must determine that the proposed plan will promote health, safety, morals, order, convenience, prosperity, and the general welfare of the community (99.430.1 (6)).
• Submission of the Urban Renewal Plans to the City Council. After meeting the statutory requirements, the LCRA would submit the revised Redevelopment Plans to the City Council with the written recommendations from the Planning Commission, the LCRA recommendations, methods and costs for completing the plan, anticipated proceeds and revenues from disposal of land to developers, proposed financing, relocation plan, and timeline for completion (99.430.1 (7)).
• Public Hearing on Urban Renewal Plans. The City Council would then hold a public hearing, subject to the appropriate public notice, at which all interested parties must be given an opportunity to speak (99.430.1 (8)).
• Approval or Rejection by City Commission. Subsequent to the public hearing the City Council may approve the proposed revised Urban Redevelopment Plans if it finds that the plans are feasible and in conformity with the general plan for the development of the community as a whole (99.430.2 (9). A redevelopment or urban renewal plan which has not been approved by the governing body when recommended by the authority may be recommended again with any modifications deemed advisable.
Appendix A
A Comprehensive Revitalization and Development Strategy Page 65 Approved 2-22-05
Independence Square Revitalization Plan

Appendix B: 353 Redevelopment Corporations
Chapter 353 of the Missouri statutes was approved to give private corporations the ability to revitalize and rehabilitate blighted areas within a community. The City adopted the required ordinance provisions related to Urban Redevelopment Corporations in 1999. Redevelopment Corporations must submit a redevelopment plan for Planning Commission review and City Council for approval.
The Independence Square 353 Plan was adopted in 1984 and has since received only one minor revision (1997). In order to meet the vision and goals established in the Independence Square Master Plan: A Comprehensive Revitalization and Development Strategy, the current Independence Square 353 Plan needs to be revised. The following bullet points summarize the primary areas of concern with the current Plan.
• The current 353 Plan establishes a number of significant new construction projects
The current 353 Plan calls for the construction of several significant new construction projects including the construction of a 30,000 sq. ft. convenience center, 40100 unit housing project, and a hotel (see pages 2-5 and 14-17 of the Plan for more detail). The proposed new construction has not been developed. The Independence Square Redevelopment Corporation has recently been sold. It is City staff’s current understanding that the new owner(s) does not intend to construct the projects identified in the 1986 353 Plan. If this is the case, the current 353 Plan will need to be revised or declared in default and dissolved.
• Time of performance of completing the current 353 Plan has been exceeded
The Plan indicates that improvements will take place in three phases according to the following schedule:
Phase I: 1985-1988
Phase II: 1988-1991
Phase III: 1991-1995
Paragraph 22 of the current 353 Plan (page 27) describes the process for receiving extensions from the City Council only after presentation of documentation for reasons of delay. Extensions should be requested. As discussed under Item #1, if the new owners of the Corporation do not plan to complete the development projects identified in the current 353 Plan, the phasing schedule may not be applicable.
• The current 353 Plan calls for the demolition of buildings that are now considered valuable to the Square and should be rehabilitated
Since the approval of the current 353 Plan, the City of Independence has endorsed a plan to expand the existing Harry S Truman National Historic Landmark Historic District. The proposed National Landmark District boundaries include a large portion of the area covered under the current 353 Plan. The establishment of the National Historic Landmark District would allow property owners with contributing structures to be eligible for state and federal historic preservation tax credits. The designation of the Harry S Truman National Landmark Historic District is a key component of the Independence Square Master Plan: A Comprehensive Revitalization and Development Strategy.
The current 353 Plan calls for the demolition of a number of properties which would need to be demolished and redeveloped to qualify for tax abatement. For example, the existing 353 Plan calls for the demolition of existing structures and redevelopment of the block bounded by Main, Lynn, Lexington and Kansas with a 150-250 room hotel. All but one of the properties in this block is eligible for historic preservation tax credits (40% of eligible rehabilitation costs). Because the current 353 Plan
excludes the rehabilitation of the existing structures, the property owners could not take advantage of both the historic preservation tax credits and tax abatement incentives available under Chapter 353 provisions.
• Proposed land uses and their location in the current 353 Plan need to be more flexible in order to provide incentives for bringing the most preferred uses to the Square in a variety of locations
The current 353 Plan precludes any use but hotel use for the block bounded by Main, Lynn, Lexington and Kansas. The existing 353 Plan states that a hotel with 150-250 rooms would be built there. Anything different would not be in accordance with the current 353 Plan, and therefore would not be eligible for tax abatement.
Yet, the City has identified a different site, at the northeast corner of Main and Truman, as the site for a limitedservice hotel. If the hotel is constructed on this site it would not be eligible for tax abatement because the current 353 Plan limits the use of this site to a 40-100 unit housing development.
The 353 Plan should be more flexible in the location of various land uses and yet provide some assurance for providing the types of uses preferred in an acceptable manner. The following is suggested:
1. List several uses that are to be encouraged within the “loop” and provide tax abatement if they are built within the loop, subject to certain criteria, like the Secretary of Interior Standards for Rehabilitation and other architectural standards. For instance, tax abatement could be offered to property owners that have one or more of the target uses identified in marketing portion of the Square revitalization strategies. A comparison to
Appendix B
A Comprehensive Revitalization and Development Strategy Page 66 Approved 2-22-05
Independence Square Revitalization Plan

the mix of uses at other more vibrant and successful downtowns may reveal other uses that should be added to the optimum mix for the Square. Also, connecting the tax abatement to use will help forge the relationship between property owner and the retailer who leases the property. In order for the property owner to receive the tax abatement, they must make certain that the preferred uses are within their building.
2. The Plan should include a provision that tax abatement should be withdrawn if the use discontinues and the property becomes vacant. Right now there are properties with tax abatement that are vacant. The incentive to sell the property for viable use is severely reduced if the property owner has no taxes to pay on the property. Perhaps a provision for yearly reviews could be included in the Plan.
3. Perhaps put a limit to the number of certain types of uses, giving tax abatement to only a limited number of each of certain use. It is possible to get too much of a good thing, especially if an over-abundance of one type of use makes it difficult for other uses to locate on the Square. It may be good to take a look at the way successful malls limit uses of a single type.
4. Specify a minimum percentage of ground floor street frontage to be retail.
5. Prohibitions on certain uses that would operate against the objectives of revitalization of the Square. Such uses could include those listed as “Not Targets” in the 1998 Historic Independence Square Development Strategy, such as dollar type stores and department stores.
• The amended 353 Plan should emphasize both elements of design and construction materials
The current 353 Plan is specific about the type of materials that should be used for construction, usually specifying masonry. The Plan mentions that certain buildings should be one- or two-story buildings, but additional elements of design should be considered as part of the approval process for tax abatement.
The Plan should be amended to identify design standards which will be used and the process used to evaluate proposed designs to determine if a property is eligible to receive tax abatement. Standards should be in keeping with the Secretary of Interior Standards for Rehabilitation plus include consideration of architectural and other features. Preservation of structures which contribute to the Harry S Truman National Landmark Historic District should be an object of the standards. In addition, non-contributing structures or in-fill construction should be in keeping with the overall character of the area.
• The amended 353 Plan should specify minimum rehabilitation requirements to receive tax abatement
Like the Midtown/Truman Road 353 Development Plan, the Square 353 Redevelopment Plan should specify a minimum dollar amount to be expended to receive tax abatement for a property. The Plan does mention, for instance, that “minor remodeling” includes facade
improvements, modification to the HVAC system, energy improvements and interior decorating”, but it should specify how much improvement is required in each of these categories. It could also specify a minimum standard for which these elements, or any other elements, should meet to qualify for tax abatement.
• The amended 353 Plan should be used as a tool to address other important issues
Other issues that should be addressed in an amended 353 Plan include:
a. Signage
i. Exterior
ii.Window
b. Window Displays
c. Trash receptacles
d. Landscaping
e. Lighting
f. Outside displays, benches and tables
g. Awnings
h. Maintenance
i. Interior
ii. Exterior
i. Parking Design
j. Minimum hours of operation
The Plan could be changed to require standards to be met with regard to each of the above. Also, a process of revoking tax abatement should be spelled out in the amended 353 Plan for properties that do not continue to meet the standards.
Appendix B
A Comprehensive Revitalization and Development Strategy Page 67 Approved 2-22-05
Independence Square Revitalization Plan

If the current owner(s) of the Independence Square Redevelopment Corporation agree to the proposed changes, there are a number of steps which are necessary to amend the plan. Chapter 353 of the Missouri Revised Statutes and Article 7. Urban Redevelopment Corporation of the City of Independence Code are the main governing documents. The steps in the amendment process are:
• Revision of the Plan document
• Notification of all property owners within the 353 Plan area
• Notification of all political subdivisions
• Public Hearing before the Planning Commission
• New Evidence Public Hearing before the City Commission
• Enactment of Ordinance in compliance with State Statute requirements
• Execution of Development of Agreement with Redevelopment Corporation
B
Appendix
A Comprehensive Revitalization and Development Strategy Page 68 Approved 2-22-05
Independence Square Revitalization Plan

Appendix C: Implementation Tools
General Funding Sources
Capital Improvement Program
The Capital Improvements Program (CIP) establishes proposed expenditures for systematically constructing, maintaining, upgrading, and replace the City’s physical infrastructure. Funding for projects listed in the CIP come from a variety of sources including the General Fund, Stormwater Sales Tax Fund, Street Sales Tax Fund, Utility Funds, and the Parks Sales Tax Fund. While the CIP is not a specific funding mechanism it does establish priorities on how the City will allocate future funding related to infrastructure improvements.
Conditions of Eligibility: Projects must be listed in the Capital Improvement Program and identified for funding.
Contact Information: City of Independence Community Development Department
816-325-7000
Capital Improvement Program
The Capital Improvements Program (CIP) establishes proposed expenditures for systematically constructing, maintaining, upgrading, and replace the City’s physical infrastructure. Funding for projects listed in the CIP come from a variety of sources including the General Fund, Stormwater Sales Tax Fund, Street Sales Tax Fund, Utility Funds, and the Parks Sales Tax Fund. While the CIP is not a specific funding mechanism it does establish priorities on how the City will allocate future funding related to infrastructure improvements.
Conditions of Eligibility: Projects must be listed in the Capital Improvement Program and identified for funding.
Contact Information: City of Independence Community Development Department
816-325-7000
Property Tax Abatement Tools
Chapter 353 Corporations
Chapter 353 of the Missouri Revised Statutes allows Urban Redevelopment Corporations in certain cases to receive property tax abatement equal to 100% of property taxes, excluding land value, for 0-10 years and 50% of property taxes for years 11-15. The tax abatement is granted to a “353" Development Corporation who then may “pass on” the abatement to other property owners who conform to the Corporation’s approved Development Plan. While the City of Independence has not typically granted eminent domain powers, state law allows the Development Corporation to be granted eminent domain powers by the City Council in order to facilitate a particular redevelopment proposal.
Summary of Steps:
1. 353 Corporation must be formed.
2. Blight Study must be completed.
3. 353 Corporation proposes a redevelopment plan to the City.
4. Tax Impact Analysis must be completed and sent to all taxing jurisdictions.
5. City sends notice to property owners within the proposed 353 area.
6. Planning Commission holds public hearing and then makes recommendation to City Council regarding plan for development or redevelopment.
7. City Council may approve plan and declare area blighted. Once plan is approved, the 353 Corporation receives tax abatement for property it acquires and uses in compliance with the plan.
The amount and duration of abatement is specified in the Plan the Council approves. The 353 Corporation may transfer any property it acquires and the new owner will retain the tax abatement (i.e. the property tax abatement is “passed on”). The deed can then be transferred back to the owner if desired. The effective duration of the plan (or the time during which tax abatement is available) is specified in the plan, but in no case exceeds 25 years. Phases may also be specified in the plan which specify dates when different areas will be developed or redeveloped.
Conditions of Eligibility: Properties must be within the boundaries of an established 353 Plan and must meet the established criteria in the 353 Plan.
Contact Information: City of Independence
Community Development Department 816-325-7000
Appendix C
A Comprehensive Revitalization and Development Strategy Page 69 Approved 2-22-05
Independence Square Revitalization Plan

Property Tax Abatement Tools continued
Chapter 353 Corporations
Chapter 353 of the Missouri Revised Statutes allows Urban Redevelopment Corporations in certain cases to receive property tax abatement equal to 100% of property taxes, excluding land value, for 0-10 years and 50% of property taxes for years 11-15. The tax abatement is granted to a “353" Development Corporation who then may “pass on” the abatement to other property owners who conform to the Corporation’s approved Development Plan. While the City of Independence has not typically granted eminent domain powers, state law allows the Development Corporation to be granted eminent domain powers by the City Council in order to facilitate a particular redevelopment proposal.
Summary of Steps:
1. 353 Corporation must be formed.
2. Blight Study must be completed.
3. 353 Corporation proposes a redevelopment plan to the City.
4. Tax Impact Analysis must be completed and sent to all taxing jurisdictions.
5. City sends notice to property owners within the proposed 353 area.
6. Planning Commission holds public hearing and then makes recommendation to City Council regarding plan for development or redevelopment.
7. City Council may approve plan and declare area blighted. Once plan approved, the 353 Corporation receives tax abatement for property it acquires and uses in compliance with the plan.
The amount and duration of abatement is specified in the Plan the Council approves. The 353 Corporation may transfer any property it acquires and the new owner will retain the tax abatement (i.e. the property tax abatement is “passed on”). The deed can then be transferred back to the owner if desired. The effective duration of the plan (or the time during which tax abatement is available) is specified in the plan, but in no case exceeds 25 years. Phases may also be specified in the plan which specify dates when different areas will be developed or redeveloped.
Conditions of Eligibility: Properties must be within the boundaries of an established 353 Plan and must meet the established criteria in the 353 Plan.
Contact Information: City of Independence Community Development Department
816-325-7000
Tax Credit Tools
Community Development Corporation Tax Credit Program
The purpose of this tax credit is to induce the creation of Community Development Corporations (CDC) which would then invest in new or growing small businesses, owner occupied housing, certain types of real estate development, or redevelopment projects in a targeted area. A "Fundor" (contributor or investor) may obtain state tax credits based on 50% of their investments or contributions in a pre-approved CDC. The CDC would then make equity investments or loans to a specific project within the designated redevelopment area.
Conditions of Eligibility: Nearly any type of commercial business operation or real estate development project located in the designated redevelopment area is eligible to receive funding by the CDC projects. The targeted area is specified by the CDC, and must comply with certain demographic requirements specified by the Department of Economic Development (DED).
Contact Information: Missouri Department of Economic Development
http://www.ded.mo.gov/communities/communitydevelopment/cdc/
Appendix C
A Comprehensive Revitalization and Development Strategy Page 70 Approved 2-22-05
Independence Square Revitalization Plan

Historic Building Renovation Tax Credits
Historic tax credits are received after making eligible expenses for the rehabilitation of a historic property. The credits can be used to pay income taxes. The rehabilitation must be considered substantial and eligible activities may include work on the building itself, architectural fees, legal expenses and development fees. It may not include any work to expand the building or grounds.
There are actually three different programs available:
State 25% Tax Credit
Historic
The State of Missouri 25% Historic Tax Credit Program provides tax credits for 25% of eligible costs and expenses of the rehabilitation of approved historic structures. The tax credits may be used to offset Missouri income tax liability for up to three previous years or up to 10 years forward. Any person, firm, partnership, trust, estate, or corporation is eligible to participate in this program, with the exception of not-for-profit entities and/or government entities. The tax credits are also sellable and transferable. However, the only eligible properties must be either (a) listed individually on the National Register of Historic Places, or (b) certified by the MO Department of Natural Resources as contributing to the historical significance of a certified historic district listed on the National Register, or (c) of a local historic district that has been certified by the US Department of the Interior. Also, the costs and expenses associated with the rehabilitation must exceed 50% of the "total adjusted basis of the property" (acquisition cost minus depreciation).
Low Income Housing Tax Credits (State and Federal) (LIHTC)
This program provides a federal tax credit and a state tax credit to investors in affordable housing. The credit can be used each year for 10 years and is allocated to developers, who may sell it to raise equity to construct or acquire and rehabilitate affordable rental housing. The Housing Credit is limited to a percentage of the Qualified Basis, based upon depreciable basis, and the percentage of affordable units in the development. The minimum number of qualifying units is (a) 40% of the total number of units affordable to persons at 60% of the median income or (b) 20% affordable to persons at 50% of the median income. Projects are selected by the Missouri Housing Development Corporation (MHDC), who is charged not only with the allocation of credit, but also with assuring compliance with the regulations. This includes the performance of a physical inspection of the property and a review of management and occupancy procedures during the compliance period of the initial 15 years and the extended use period (an additional 15 years). A copy of the Tax Credit Compliance Manual is available on the MHDC website at http://www.mhdc.com/program_compliance/LIHTC/.
Typically, a Notice of Funding Availability (NOFA) is published during the month of August. Once the NOFA is released, an application packet is available on the MHDC web site or by mail, upon request The deadline for proposal submission is typically in late October, and recommendations are made to the Commission in January or February.
Federal 20% Tax Credit
Historic
The Federal 20% Tax Credit is much like the state historic tax credit but an individual receives tax credits which may be used to offset federal income tax liability for up to 20 tax periods (none of which may be in the past). There are also other differences. For one thing, the property must be income-producing (meaning owner-occupied homes would not be eligible). Also, federal credits cannot be sold like the credits received from the state (there are ways to structure partnerships so that federal tax credits can be used by equity partners).
Conditions of Eligibility: Properties must be either determined eligible for or currently listed on the National Register of Historic Places.
Contact Information: City of Independence
Historic Preservation Manager 816-325-7000
Missouri State Historic Preservation Office (SHPO) 573-751-7858
www.dnr.state.mo.us/shpo/
Conditions of Eligibility: Developers (for-profit and not-for-profit) are eligible to apply for tax credits. Applicants must demonstrate prior, successful housing experience and engage the services of housing professionals, such as architects, appraisers, attorneys, accountants, contractors and property managers with demonstrable tax credit and housing experience. Developers must have the financial capacity to successfully complete and operate the proposed housing development. Proposed housing developments must:
1. Meet a demonstrated affordable housing need;
2. Provide housing for low income persons and families;
3. Demonstrate local support;
4. Leverage tax credit funding with other financing and/or rental assistance;
5. Be economically feasible; and
6. Balance sources and uses of funds.
Contact Information: www.mhdc.com/rental_production/low_inc_tax_pgrm.htm City
Appendix C
of Independence
Development Department
A Comprehensive Revitalization and Development Strategy Page 71 Approved 2-22-05
Community
816-325-7000
Independence Square Revitalization Plan

Non-Historic Building Renovation Tax Credits
The federal 10% tax credit is far easier to qualify for than the other tax credits. With this program, a tax payer receives tax credits worth 10% of the costs of rehabilitation of a building that was placed in service before 1936 and is NOT on the National Register or determined eligible for the National Register. The property rehabilitation does not need to meet the same rehabilitation guidelines of the 20% historic tax credit. The tax credits may be used toward the payment of one’s own federal tax bill. To claim the credit, a tax payer simply fills out a certain schedule and attaches it to their income tax return to the Internal Revenue Service. This credit is only available for income-producing commercial or industrial buildings.
Conditions of Eligibility: Properties must be income producing, be constructed prior to 1936 and not eligible for or listed on the National Register of Historic Places.
Contact Information: City of Independence
Historic Preservation Manager 816-325-7000
Missouri State Historic Preservation Office (SHPO) 573-751-7858
www.dnr.state.mo.us/shpo/
Rebuilding Communities Tax Credits
This State of Missouri program aims to attract certain types of businesses to certain census block groups (“distressed areas”) throughout Missouri by offering the businesses State of Missouri income tax credits. It also will give tax credits to existing businesses in the eligible areas if they meet program requirements. Historically, the area north of U.S. 24 Highway and west of Ash, the area south of U.S. 24 Highway and west of Home, and the area south of U.S. 24 Highway and east of Crysler were eligible under this program.
New or relocating eligible businesses receive either:
1. 40% Income Credit: State income tax credit to the taxpayer for three years based on 40% of their income taxes due; or,
2. 40% Specialized Equipment Credit: State income tax credit of 40% based on the amount of funds expended for computer equipment and its maintenance, medical laboratories and equipment, research laboratory equipment, manufacturing equipment, fiber optic equipment, high speed telecommunications, wiring or software development expense. In addition, qualified employees of a new or relocating business may receive a tax credit against state individual income tax, equal to 1.5% of their gross salary paid at such facility. This credit can be earned for each of three years that the facility receives one of the 40% tax credits.
Eligible business already located in a distressed area, which expend funds for specialized equipment, exceeding their average of the prior two years for such equipment, shall be eligible to receive a 25% tax credit against state income taxes owed. Any existing business that doubles the number of existing employees (based on FTE equivalent) at the facility, measured from the submittal date of the Pre-Application, can apply for the 40% tax credits and the 1.5% Employee tax credit as a "New or Relocating" business.
Conditions of Eligibility:
1. Businesses must relocate to the distressed area from a non-distressed area or begin as new business in a distressed area, or already exist in the distressed area
2. Business must be manufacturing, biomedical, medical devices, scientific research, animal research, computer software design or development, computer programming, telecommunications or certain types of professional firms.
3. Business must have more than 75% of its employees employed in a distressed community, prior to the issuance of tax credits.
4. Business must have fewer than 100 employees total for all facilities at the time a pre-application is submitted.
Contact Information: Missouri Department of Economic Development http://www.ded.mo.gov
Appendix C
A Comprehensive Revitalization and Development Strategy Page 72 Approved 2-22-05
Independence Square Revitalization Plan

Neighborhood Assistance Program (NAP)
A qualifying nonprofit organization can be granted assistance to administer a community or neighborhood project if the community or neighborhood itself does not have the ability or resources. A tax credit worth up to 50 percent of a donation can be given to those who donate to a nonprofit organization that will provide community services, physical revitalization, or economic development. The maximum tax credits available are $18 million per fiscal year. The tax credits are allocated according to the following and are subject to change:
• $12,000,000 in 50% credits
• $6,000,000 in 70% credits (reserved for projects in rural areas with populations below 15,000. All municipalities in St. Louis, St. Charles, and Jackson Counties are ineligible for 70% credits).
Applicant organizations may request a maximum of $250,000 in 50% tax credits per year or $350,000 in 70% tax credits per year if the organization is located in a qualifying rural area
Conditions of Eligibility: Nonprofit corporations under the provisions of Chapter 355, RsMO; Organizations holding a 501(c)3 ruling from the IRS; and Missouri businesses
Contact Information: Missouri Department of Economic Development www.ded.mo gov/communities/communitydevelopment/nap/
City of Independence
Community Development Department
816-325-7000
New Markets Tax Credit (NMTC) Program
The New Markets Tax Credit (NMTC) Program permits taxpayers to receive a credit against Federal income taxes for making qualified equity investments (QEIs) in designated Community Development Entities (CDEs). Substantially all of the qualified equity investment must in turn be used by the CDE to provide investments in low-income communities. The credit provided to the investor totals 39% of the cost of the investment and is claimed over a seven-year credit allowance period. In each of the first three years, the investor receives a credit equal to five percent of the total amount paid for the stock or capital interest at the time of purchase. For the final four years, the value of the credit is six percent annually. Investors may not redeem their investments in CDEs prior to the conclusion of the seven-year period.
NMTCs are allocated annually by the Community Development Financial Institution Fund (CDFI Fund) to CDEs under a competitive application process. These CDEs then sell the credits to taxable investors in exchange for stock or a capital interest in the CDEs. However, before the CDE’s can make loans or investments, it must have capital. The New Market Tax Credits are supposed to entice investors to provide capital to a CDE. If the CDE receives an allocation of NMTCs, it can “sell” those tax credits to its investors. For instance, if a bank, corporation or other tax payer invests $100,000 in the CDE, after the first year, that tax payer will receive $5000 (5%) in federal tax credits. After the second year, the tax payer receives another $5000, and the same after the third year. After the fourth year the tax payer receives $6000 (6%), and the same after the fifth, sixth and seventh years. After the seventh year (and not before) the investor can redeem their initial investment. The CDE can also pay dividends to its stock holders / investors, besides the tax credits it provides to them.
Conditions of Eligibility: The program or project must be sponsored by a CDE which has received New Market Tax Credits.
Contact Information: http://www.newmarketstaxcreditcoalition.org
City of Independence
Community Development Department 816-325-7000
Appendix C
A Comprehensive Revitalization and Development Strategy Page 73 Approved 2-22-05
Independence Square Revitalization Plan

Tools that Provide Funding/Financing through Taxes or Assessments Community Improvement District (CID)
Section 67.1400 of the Revised Statutes of Missouri allows for the creation of a Community Improvement District (CID) by ordinance in which revenue can be raised and then used to complete projects or perform services for the residents and/or owners of property within the district boundaries. A CID’s revenue can come through several different methods: special assessments, real property taxes, sales tax, or fees. The special assessments can be structured in many different ways, depending on the improvement or service to be funded by the assessment. For instance, an assessment can be levied based on a certain dollar amount per linear foot of street frontage, or it could be per square foot of property, or per square foot of building floor area. The duration of an assessment or tax is flexible.
Using a CID to generate funds through assessments or taxes is a two-part process: first, the CID must be established; second, the special assessment or tax must be approved by a majority of residents and/or property owners. To establish a CID, a petition must be signed by:
1. Property owners who collectively own real property representing more than 50% of the assessed value of the real property within the CID; and,
2. More than 50% per capita of all owners of the real property located within the CID.
The petition must include an initial five-year plan specifying the type and estimated costs of the improvements or services to be provided by the CID. The petition must also declare the CID area, the duration of the CID and the maximum rates of real property taxes and/or special assessments that it may impose. After the petition is filed and verified by the City Clerk, the City Council holds a public hearing on the establishment of the proposed CID. Amendments may be made to the petition through the hearing process, and at the close of the hearing the Council may adopt an ordinance establishing the CID.
After the CID is established and a board of directors in place, the CID still cannot levy special assessments until after a petition is submitted to the CID board requesting that the CID levy such assessment. As with the petition to establish the CID, the petition must be signed by (1) property owners who own property that represent more than 50% of the assessed value of real property within the CID, and by (2) more than 50% per capita of the owners of all real property within the CID.
In order for the CID to be able to levy a real property tax, a majority of the registered voters who live within the CID must vote to approve such a tax. If no registered voters live inside the CID, then a majority of the owners of property inside the CID must vote in favor of the tax.
Conditions of Eligibility: Boundaries are established with each district.
Contact Information: City of Independence
Community Development Department
816-325-7000
Missouri Downtown Economic Stimulus Act (MODESA )
The Missouri Downtown Economic Stimulus Act ("MODESA") is basically a modified and enhanced version of tax increment financing. MODESA provides for new state revenue associated with a “major initiative” to be redirected to help fund a portion of the costs of public infrastructure related to the major initiative. A major initiative is one that promotes tourism, cultural activities, arts, entertainment, education, research, multi-purpose facilities, libraries, mass transit, museums and conventions, or business locations or expansions creating new jobs within three years. For Independence, the major initiative must also be in excess of $5,000,000 or create 50 new jobs. The state statute provisions require the establishment of Downtown Economic Stimulus Authority which is considered a public body corporate and politic, exercising public and essential governmental functions as outlined in the statute.
Conditions of Eligibility: City Council establishes area which is covered under MODESA.
Contact Information: City of Independence Community Development Department 816-325-7000
n and Development Strategy Page 74 Approved 2-22-05 Appendix C
A Comprehensive Revitalizatio
Independence Square Revitalization Plan

Neighborhood Improvement District (NID)
Similar to CID in that its purpose is to assess those within a proposed district for the cost of improvements in the district. However, the NID is limited to a one-time project that is specified in the petition. (Although the petition may also provide for an annual assessment of maintenance costs of the improvement in each year after the bonds issued for the original improvement are paid in full.)
There are two procedures by which a District may be established:
1. Voter Approval. The City Council may by resolution submit the question of creating a District to all qualified voters residing within the proposed District.
2. Proper Petition. The governing body of the city may create a District when a petition has been filed by the owners of at least two-thirds by area of all real property located within the proposed District. The petition must be filed with the city clerk. After receiving requisite voter approval or upon the filing of a proper petition, the governing body would need to approve the establishment of the NID. Upon completion of a number of public hearings the City Council would then issue bonds to pay for the proposed improvements. The property within the NID would then be required to pay a yearly assessment (typically 10-20 years) to pay off the bonds. Property owners would have the option of paying the total assessment after the completion of the project rather than paying a yearly assessment.
Conditions of Eligibility: Boundaries are established with each district.
Contact Information: City of Independence
Community Development Department
816-325-7000
Grants and Other Funding Tools Commercial Facade Improvement Program (CFIP)
The Commercial Facade Improvement Program (CFIP) offers financial assistance to property owners or tenants seeking to rehabilitate commercial building facades in older commercial districts of Independence such as the Square. Using Community Development Block Grant (CDBG) funds, the City makes grants available of $10,000 per eligible facade, up to $25,000 per building (or contiguous building facades), for well-designed exterior facade improvements to eligible commercial and mixed use structures. The types of improvements that can be funded include restoration of architectural details, window and door treatments, installation of awnings, and lighting. Grants are awarded in the form of a 5-year declining balance reimbursement loan/grant for eligible expenses. Loan balance declines at a rate of 20% per year provided the improved building is maintained in compliance with the program guidelines. Project applications are reviewed and funded on a first-come first-served basis until program funds are depleted. To be eligible, project applicants must either provide a sealed licensed engineers or architects report verifying that the building’s structural, mechanical, plumbing and electrical systems meet the requirements of the current City Code or provide approved construction permits that verify that such systems will be brought to code. Project plans must also comply with the Design Guidelines for Independence Historic Commercial Districts, as adopted by the City. Projects must also meet other City and federal requirements, including the requirement to pay prevailing (Davis-Bacon) wages for projects that receive more than a $2,000 grant.
Conditions of Eligibility: Properties must be located within one of the designated areas: Square, Englewood Business District, Fairmount Business District, and the Maywood Business District.
Contact Information: City of Independence Community Development Department 816-325-7000
Appendix C
A Comprehensive Revitalization and Development Strategy Page 75 Approved 2-22-05
Independence Square Revitalization Plan

Historic Façade Easements
Federal tax deduction for giving a non-profit or government agency, such as the National Park Service, a historic façade easement. The tax deduction is determined by the fair market value of the donation and is taken in the year the easement is granted.
Conditions of Eligibility: Typically, buildings are historically significant. Eligible properties may be either income producing or non-income producing. Properties taking advantage of state or federal historic preservation tax credits at not eligible until the 5-year period of ownership is complete.
Contact Information: www.cr.nps.org
City of Independence
Historic Preservation Manager
816-325-7000
Missouri Historic Preservation Revolving Loan
Administered by the State Historic Preservation Office these low interest loans are periodically made available for the stabilization of properties listed on the National Register of Historic Places.
Conditions of Eligibility: Property must be listed on the National Register of Historic Places
Contact Information: Missouri State Historic Preservation Office (SHPO)
573-751-7858
www.dnr.state.mo.us/shpo/
Community Development Corporation Grant Program
The Community Development Corporation (CDC) is a not-for-profit corporation whose board of directors is composed of business, civic and community leaders, which organization's primary purpose is to encourage and promote the industrial, economic, entrepreneurial, commercial and civic development or redevelopment of a community or area, including the provision of housing and community economic development projects that benefit low-income individuals and communities. The Community Development Corporation Grant Program (CDCGP) is designed to fund those projects designed to encourage communities to work together to strategically redevelop economically depressed areas by developing affordable housing, providing vital social services, providing impetus for business development for minority and small businesses, eliminating blighted neighborhoods, providing job readiness and job retention, education, childcare and transportation.
Special opportunity grants: to finance projects, including administrative salaries, that are linked to such expenses as travel, equipment, office supplies, industrial space, office space, business incubators, and other expenses related to, but not limited to, housing development, job creation, and commercial revitalization. Administrative salaries must also be tied to the project in some manner. A position that is not directly involved in carrying out the project will be ineligible and not considered for funding. (Due to considerable budget reductions, this grant has been temporarily decreased to $75,000 with some stipulations)
Conditions of Eligibility: Private, nonprofit, community-based organization. 501(c) (3) designated/be granted tax-exempt status by the IRS.
A recognized community development corporation as defined by Senate Bill A community-based organization whose commitment to improving community economic development is stated in their purpose of the articles of incorporation and bylaws.
The majority of the members of the governing body of the CDC must reside in the CDC’s area of geographic focus.
Contact Information: Missouri Department of Economic Development http://www.ded.mo.gov
City of Independence
Community Development Department
816-325-7000
Appendix C
A Comprehensive Revitalization and Development Strategy Page 76 Approved 2-22-05
Independence Square Revitalization Plan

Transportation Development Districts (TDD)
A Transportation Development District may be created by petition presented to a circuit court by property owners (in fact, by a single property owner) or by a vote of the registered voters in the district. Once the district is created it may impose:
1. A sales tax,
2. An ad valorem property tax,
3. A special assessment, or
4. A business license tax.
Because the TDD allows for the assessment of a special sales tax, this tool is most effectively used in areas which are retail in nature.
Revenue is used in order to pay for road improvements which will be turned over to the Missouri Department of Transportation or city after completion and payment of any bonds. The boundaries of the Transportation Development District may include several properties or a single parcel of property. TDDs are independent political subdivisions. Debt incurred by such districts is totally independent of the financial statements of the state Department of Transportation or the city or county which will own and maintain a project once it is completed.
Conditions of Eligibility: Boundaries are established with each district.
Contact Information: City of Independence Community Development Department
816-325-7000
Tax Increment Financing (TIF)
Tax Increment Financing (TIF) is a mechanism that allows Cities in Missouri to fund public infrastructure and streetscape improvements by designating project redevelopment areas and capturing the increased retail sales (EATS) and property taxes (PILOTS) that result from revitalization. A TIF has been described as financing that “allows future real property taxes and other taxes generated by new development to pay for the costs of construction of public infrastructure and other improvements required to make the project possible. The purpose of tax increment financing is to encourage development of blighted, substandard and economically under-utilized areas which would not be developed without public assistance.” Some key points include:
1. The amount of revenue captured annually (up to 23 years) to pay the costs of the project is equal to the increment between the previous taxes due and the new taxes due. Also captured are 50% of the local economic activity taxes (EATS) such as city sales tax.
2. The redevelopment area on the whole must be either a "blighted area", "conservation area" or "economic development area" as defined in the TIF Act.
3. The proposed redevelopment project must meet the "but for" test: but for tax increment financing the redevelopment area probably will not be developed.
4. The city’s Tax Increment Financing Commission considers TIF proposals before the City Council. After proper notice and a public hearing, the TIF Commission makes a recommendation to the City Council. The TIF Commission negotiates the amount and length of the increment based on the least amount that would cause the project to occur.
5. Prior to the implementation of tax increment financing the following actions must be taken in the following order or simultaneously:
• The redevelopment area must be designated by finding that the area is a blighted, conservation or economic development area:
• A redevelopment plan must be adopted: and
• One or more redevelopment projects must be adopted and the redevelopment area for each redevelopment project must be designated.
6. The redevelopment plan must analyze the economic impact to each taxing district.
7. If TIF is approved, a development agreement will be executed between the City and developer which may include specific expectations by the developer and City.
8. The approved projects costs may be funded either by issuance of bonds or the developer may also fund the approved project costs and be reimbursed from the increments over an approved time period (pay as you go).
Conditions of Eligibility: Property must meet state and local provisions.
Contact Information: City of Independence
Community Development Department
816-325-7000
Appendix C
A Comprehensive Revitalization and Development Strategy Page 77 Approved 2-22-05
Independence Square Revitalization Plan

Appendix D: Prioritization Criteria
The current physical and economic state of the Square is the product of changing commercial trends, economic conditions, and social conditions. The revitalization of the Square will also be dependant on a number of changing factors and opportunities. For this reason prioritization of all of the recommendations contained in the plan would not allow the community to adequately respond to changing events. To assist the community in the prioritization of current and future recommendations the following criteria has been established.
As the community begins to reassess priorities over time projects that meet several of the criteria should be given the highest priority for the short-term implementation. The community should also take into consideration the complexity of each of the recommendations.
Financial
1. The proposed project will generate funds to cover a portion of the development costs.
2. The proposed project will leverage funds from other sources. This includes matching funds in the form of a NID, CID or grant for a portion of the project.
3. The proposed project has a dedicated funding mechanism for maintenance of the improvement.
4. The project is an extension of a larger capital improvement project that would result in a cost savings. For instance, if IPL is under grounding existing overhead power lines streetscape improvements should be completed at the same time.
Historic Integrity
5. The proposed project will maintain the historic integrity of the Square.
Location
6. The project is located in a focus area of the Square Revitalization Plan. The focus areas of the plan are: Courthouse Square District Truman Road Corridor District Brick Office District
7. The project will have a high public visibility. For example the project is located on one of the entry ways such as Truman Road identified in Figure 14 of Chapter 2: Analysis (page?).
Marketing
8. The proposed project will strengthen the market position of the Square within the region.
Partnerships
9. The proposed project will strengthen the partnerships between the various entities working for the revitalization of the Square.
Project Control
10. The proposed project is under the appropriate ownership or control.
11. The proposed project ownership or control can be acquired with reasonable effort.
Project is Related to Other Projects
12. The proposed project will be an extension of existing public improvements. For example, the project is an extension of existing streetscape improvements on an adjacent block.
13. The proposed project will enhance existing improvements. For instance, installation of additional pedestrian amenities such as benches, etc.
14. The proposed project will function upon its completion and additional phases are not required to adequately achieve the desired effects.
Public Benefit
15. The proposed project will provide a direct benefit to local residents.
16. The proposed project will serve multiple uses. For example, the restoration grounds surrounding the Historic Jackson County Courthouse will not only serve as a gathering place for the community but as an amenity for visitors.
17. The proposed project will yield significant results related to the level of investment. For instance, if the project eliminates existing blight and has a large visual impact on the Square.
Appendix D
A Comprehensive Revitalization and Development Strategy Page 78 Approved 2-22-05

































 Figure 12
Figure 12









 Figure 19
Independence Square On-Street Parking c. 1950
Figure 19
Independence Square On-Street Parking c. 1950























