RE CONNECTION
Cirilla Xue
Selected work 2017-2023

Cirilla Xue
Selected work 2017-2023
- Comprehensive planning
- District planning
- Community planning
- Campus planning
- Educational architecture design
- Interior design
- Community dasign
01
For indigenous people: urban renewal toolkit design
15
For diverse ethnicity: context & data informed design
23 LINK
For workers: livable smart city design
31 GROWTH CUBES
For children: age-accomodation kindergarten design
37
For Tanka people: minimized residential space design
43 OTHER WORKS
01
March 2022 -- July 2022

Final design
Location: Chongqing, China Group & individual work
Instructor: Huang Huang, Cheng Chen, Xiaoyu Gao
This project is a combination of urban renewal and urban design by proposing a toolkit. When the three major landmarks of the railroad, power plant, and SFAI leave one after another, how should the collective memories of the Jiulong Peninsula be preserved? In the context of refined urban renewal, this project focuses on the topics of organic renewal and community reactivation. In the large scale, a design toolbox based on human-city interaction and a strategy system based on renewal goals are proposed to guide the urban renewal design. In the small scale, this project discusses how public art can be used as a catalyst to promote community renewal.


Chongqing, China Jiulongpo District “Two river & Four banks” Zone



1929 Jiudukou wharf was established
1950 Chengdu-Chongqing railway was constructed
1952 Jiulong power station operated








Industrial Heritage Transformation [Urban Renewal]
Functional replacement of industrial heritage activates the urban renewal in Jiulong Peninsula.
Inventory Renewal Zone
Renewal Zoning Subdivision [Urban Renewal]
Based on the existing resource and location, the site is subdivided into ten renewal zones.



Old Town Livable Zone
Riverfront Landscape Zone
Art Community Guidance Zone
Ecological Residential Zone
Central Activity Zone
Art Industry Zone
Industrial Heritage Preservation Zone
Complex Transportation Connection


[Urban Design]
Connecting Jiulong Peninsula through the metro bus system and road construction.
Public Space Extension
[Urban Design]
Expand public space to enhance the popularity and create collective memory.


URBAN RENEWAL AND URBAN DESIGN TOOLKITS
COMMUNITY STREET OLD BUILDINGWATERFRONT
URBAN RENEWAL
Public art tour
Guidance for graffiti
Reuse of storages


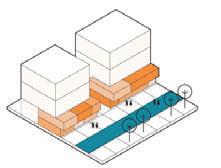


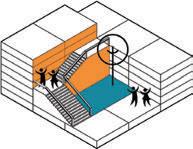
Brown-field land restoration
Community gardens
Integration of new buildings









Factory museums

Temporary marketplaces
URBAN DESIGN
Mountain architecture
Extension of streets
Art studios
Ecological waterfront


Art display centers
Mix-used buildings
Art industrial park
Permanent exhibitions
FUNCTION PUBLIC SPACETRANSPORTATIONFACILITY
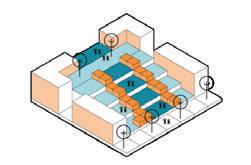
RENEWAL TOOLKIT

Art-related industries
Elevated art street
Connection of road network
Service modules




Open campus
DESIGN TOOLKIT


Plug-in modules
Gradient development
Pocket parks
Diverse street walls
Complex buildings

Gradient planning
Community centers







Community parks
Extended active platforms
Interchange hubs
Service vendors

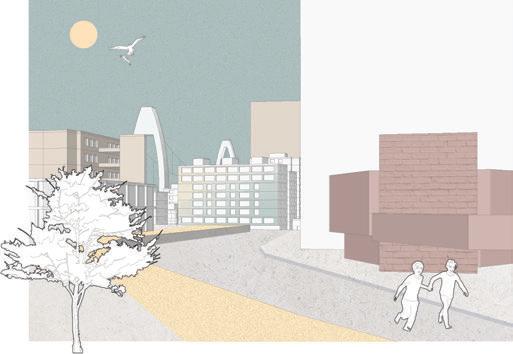
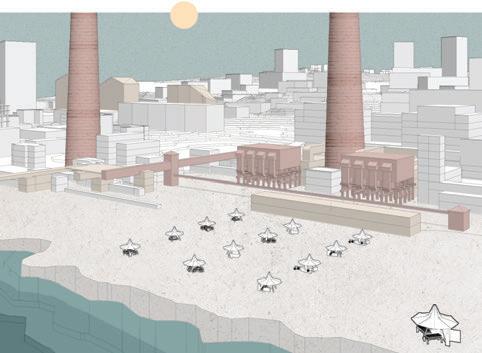


Good Quality Building (Reserve)
Poor Quality Building (Demolish)
Normal Quality Building (Reuse)
Public Art Transformed Building (Reserve) STRUCTURE
Pedestrian Amenity
SPACEWHEREPUBLIC ARTCANINTERFERE

Housing Type & Art Practice


02
FOR DIVERSE ETHNICITY
September 2022 -- December 2022
UD 712: Urban Design Studio I

Location: New York, U.S.
Group work: Jamie Chen, Minghui Li, Leo Liu
Instructor: McLain Clutter, Alina Nazmeeva
This project is a context and data informed design catalyzing diverse culture in Willets Point. Queens, NY is one of the most diverse places in the world. Through the research on some formal datas (demographic and transportation) and other informal datas (cuisine, language, exhibition and religion), the areas along the 7 Line and the Flushing Meadow Park show a diversity of culture. Willets Point is right at the intersection of these two corriders: CULTURAL PRODUCTION & CULTURAL REPRESENTATION. Our design learned from existing urban fabric and building typologies and weaved them together t recompose a diverse, cultural, and lively urban space.


White
Hispanic

Asian
Black Others
Native


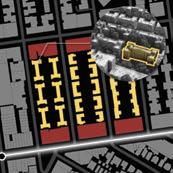

CULTURAL PRODUCTION & CULTURAL REPRESENTATION
Cultural Representation
Landscape Representation SpaceOpen Space
Cultural Production
Social HubProduction SpaceStreet Interface


+ +

Mosaic Marble Brick Rubber





Footprint Legend
Cultural Production [Commercial]
Cultural Production [Living]






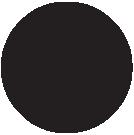

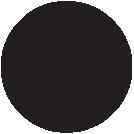

Cultural Representation





Cultural Production [Commercial]
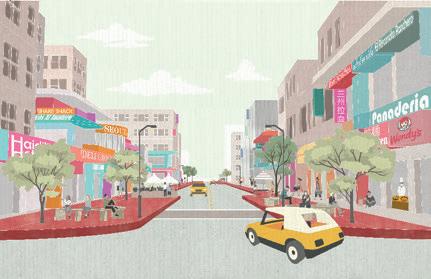

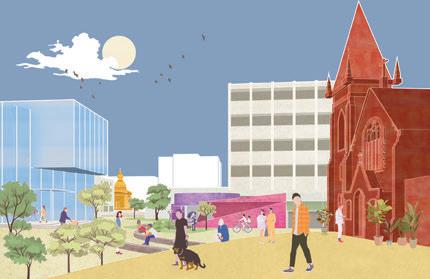




September 2021 -- December 2021
Design studio IX: Urban design Location: Shanghai, China
Individual work Instructor: Huang huang
 Living corridor
Cultural park
Kindergarten
Living corridor
Cultural park
Kindergarten
This project is a modulized smart city design with personalized living modules. Under the shift of function, Jinqiao is facing a huge change from an industrial park to a city subsidiary center. To deal with the development challenges, this project aims to build a livable smart city that can attract more young entrepreneurs and more citizens to live in a convenient, comfortable, and active community. Using five types of block and architecture form stimulates the communication between different companies and families. Besides, the customized modules satisfy people's needs in time.
 Industrial museum
Customized module
Dining hall
Kindergarten
Industrial museum
Customized module
Dining hall
Kindergarten





Office garden
Amenities
Amenities
Sharing space
Digital lab
Parking Parking

04
March 2019 -- July 2019
Design studio IV: Kindergarten

Location: Shanghai, China
Individual work
Instructor: Jun Yan
This project is an age-accomodation kindergarten design based on the theory of Maslow's hierarchy of needs. Children are the commonly disadvantaged people as nearly 30% of juveniles came down with mental illness in China. Initiated by concerns over children’s mental health, this architecture rejects standardized furniture that ignores the diversified needs of children. Instead, there are three classroom dimensions that take children's mental requests into consideration. Along with innovative learning areas arrangement and a playing bridge, I create an entertaining kindergarten.





RENEWAL
05
June 2021-- October 2021
Extracurricular studio
Location: Shenzhen, China
Individual work

This project is a full-life-cycle design for both a boat house and a boat community. There is a special group of people, called Tanka people, who live on the boat for their entire life. To deal with their poor living situation and discrimination from people on land. this project aims to create an adaptive and minimized boat house for Tanka people. The boat house can accommodate different life periods of Tanka and can be a catalyst for integrating Tanka and other people on land. By integrating boat housees, the fulllife-cycle boat community can not only provide a livable living space for Tanka but also provide a solution to deal with future sea level rise issues.







"Autumnal Equinox" Poster Design for Tongji Univerrsity Library
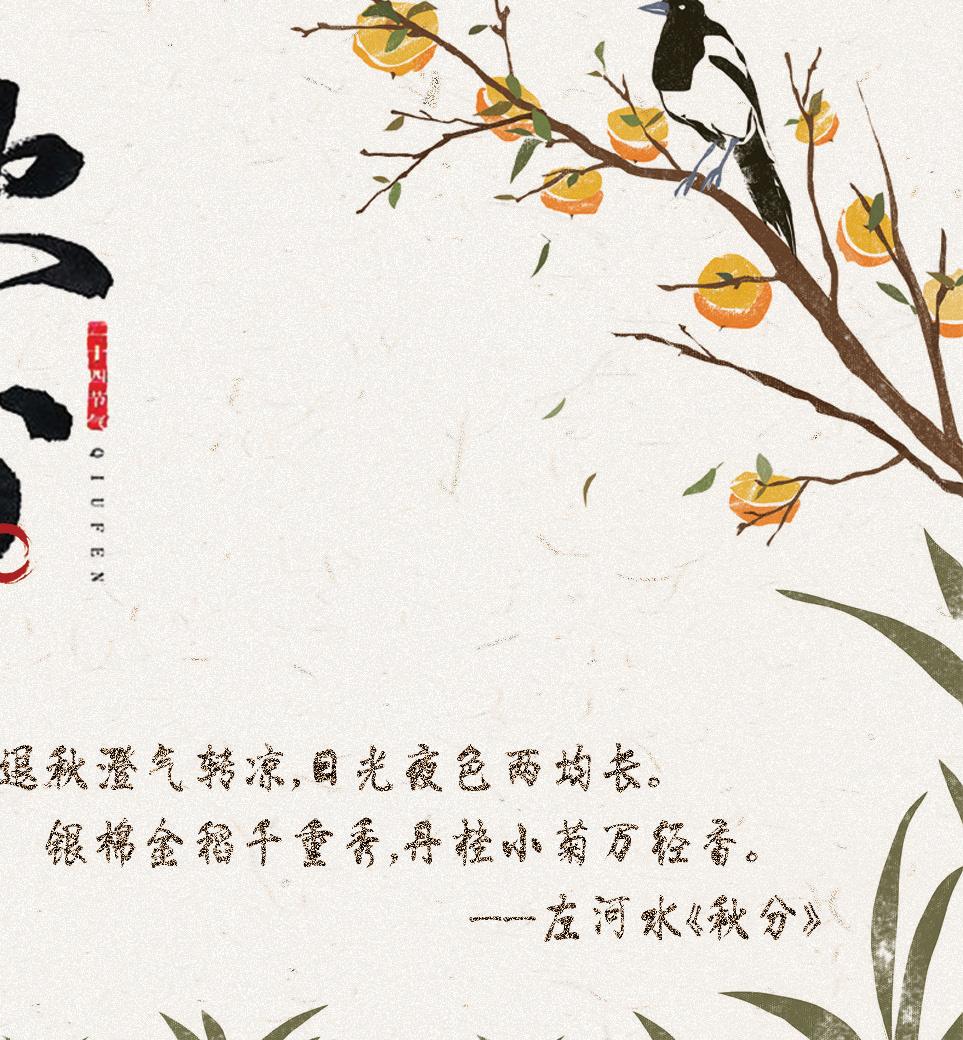
• Digital medias
CONTENT
Storymap, Cargo, Xiumi, After Effect, iMovie, etc.
• Research based design
• Planning practices
• Physical models
PETG, Baltic Birch, MDF, Carboard, MDF, Form, etc.
CO-DESIGN USING PUBLIC ART AS A MEDIUM

January 2022 -- April 2022
UD 715: Theories and Methods of Urban Design
Location: Chongqing, China
Individual work
Instructor: María Arquero de Alarcón



May 2023 -- August 2023
Planning Internship at SmithGroup Location: Pueblo, Calorado, U.S.