

Company Background & Project Team

Cipta Visual Abadi
We are an Architecture-Interior contractor and furnishing based in Indonesia. We focus on achieving highly functional spaces with aesthetics and sustainability in mind.
Our vision is to create a better living for the clients and users through a well-built Architecture and Interior design project. The implementation of this vision applies from small-scale projects to big-scale projects. We aspire to give our best services to meet the time, cost, and desired outcome.
- Consultation (Session - per case)
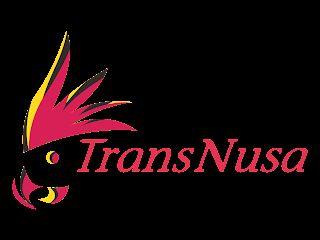
- Interior Furnishing / Custom build
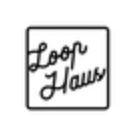
- Contractor Services
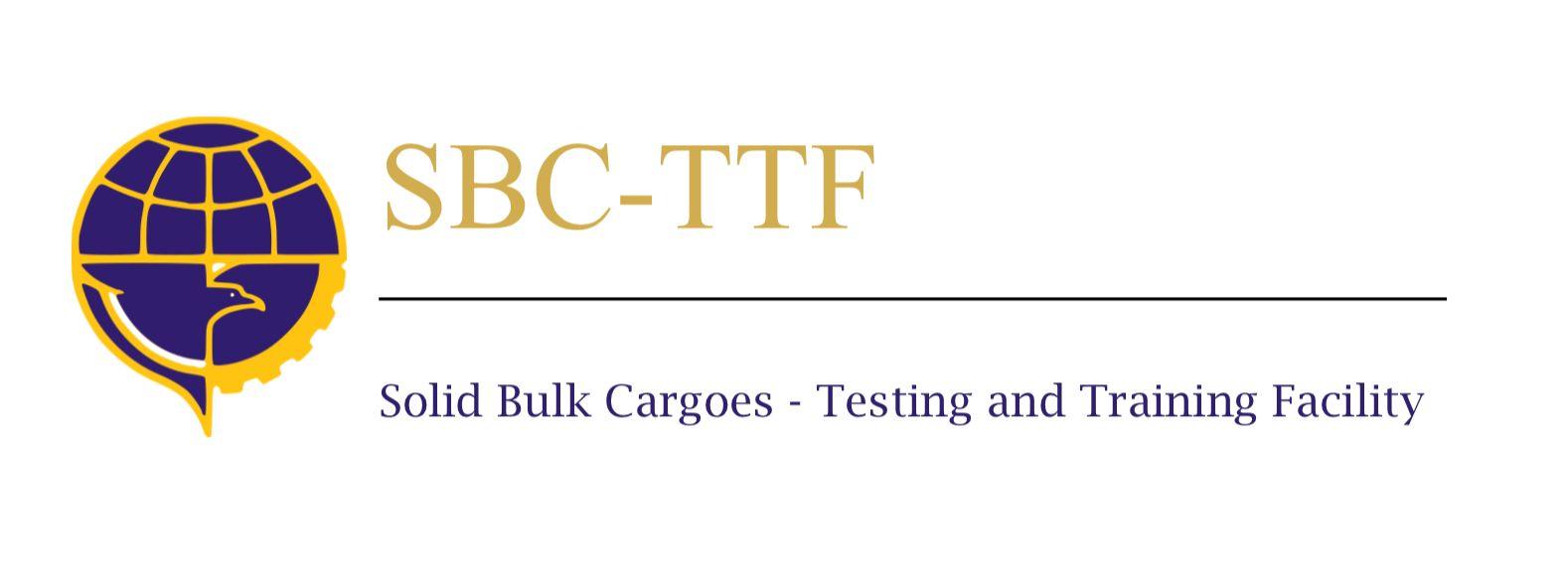
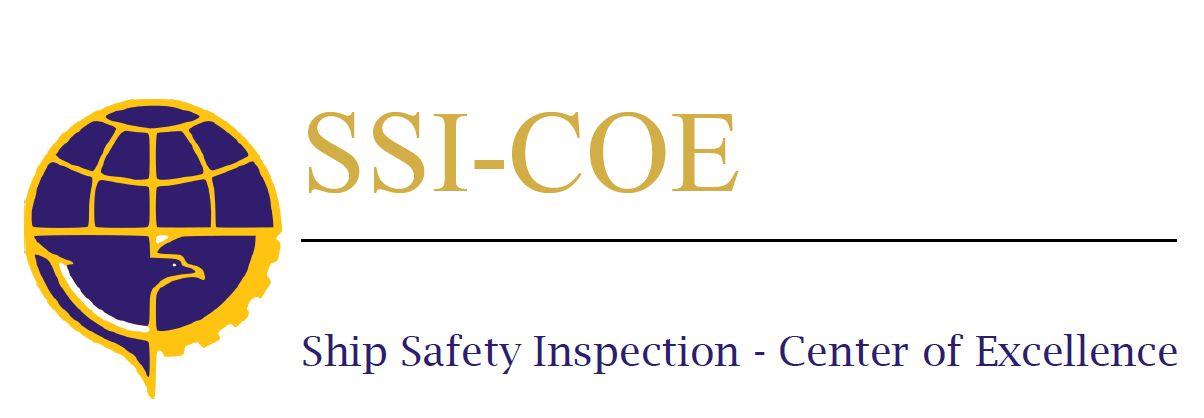
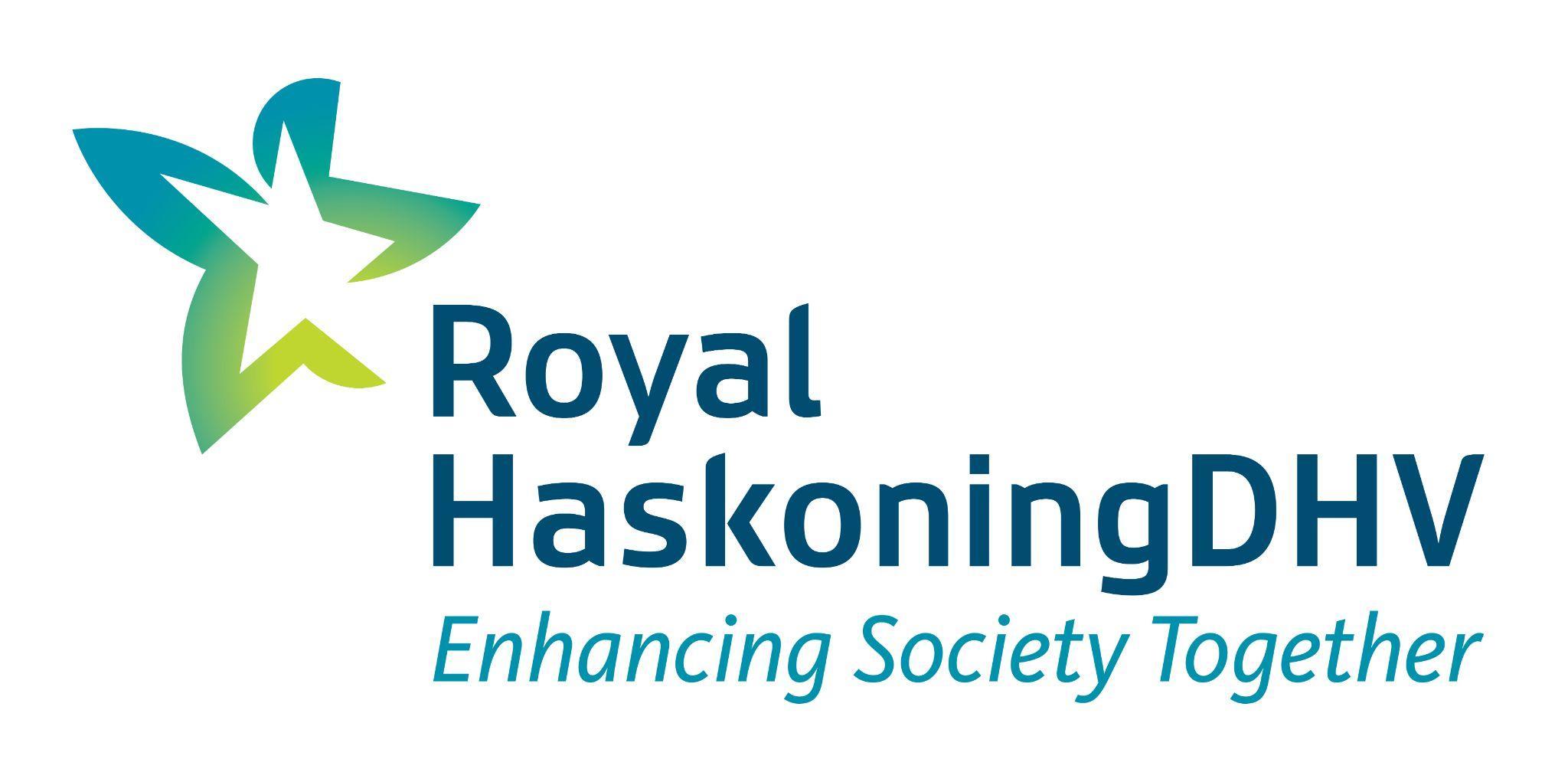
- Architecture / Interior Design
Project Type :

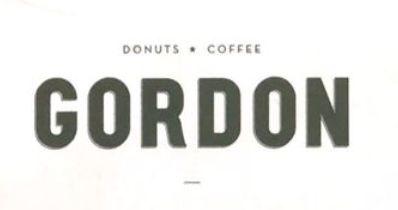

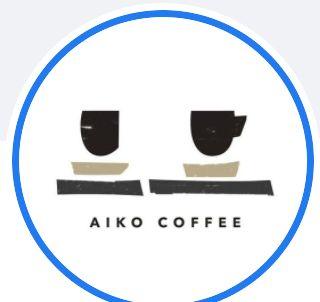
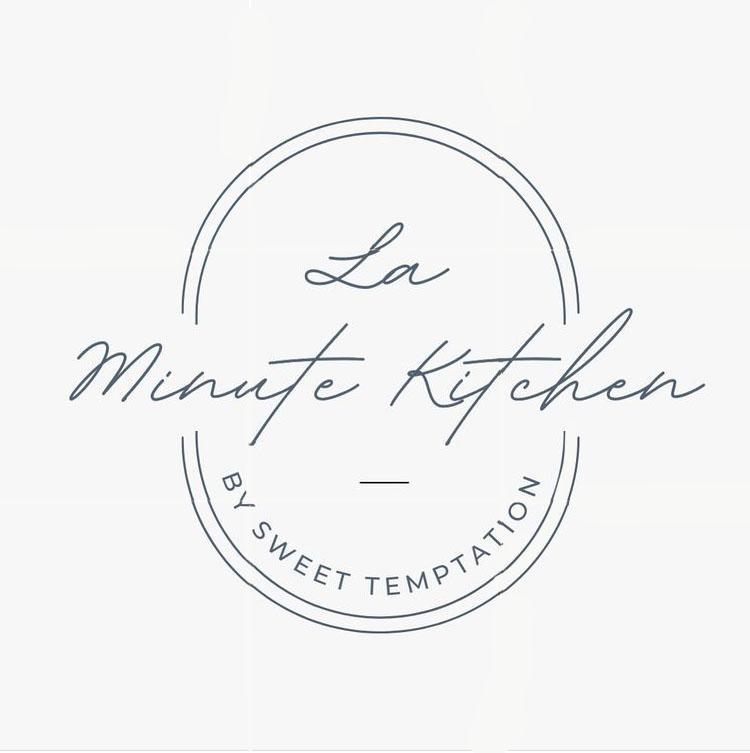
Our
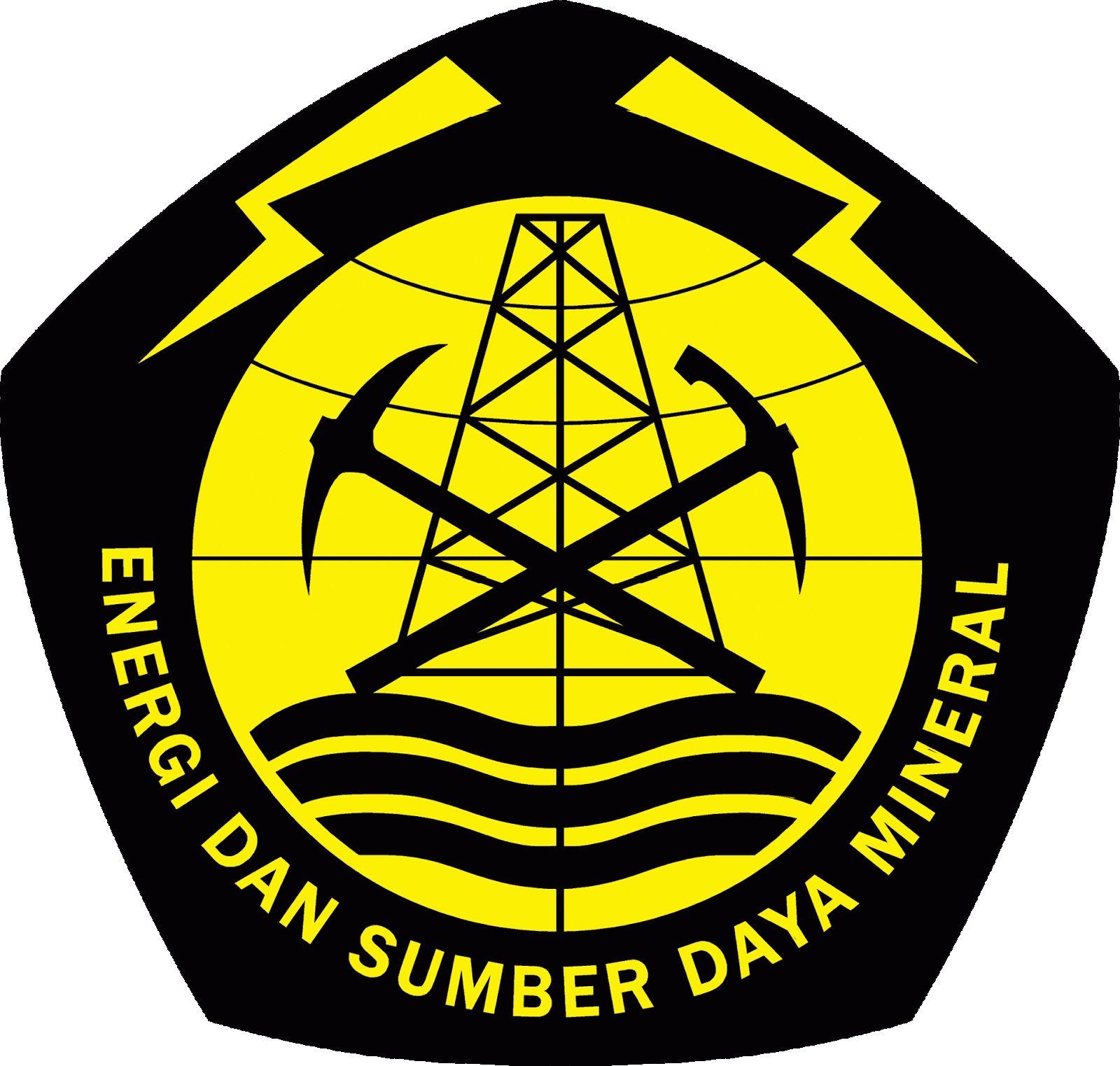
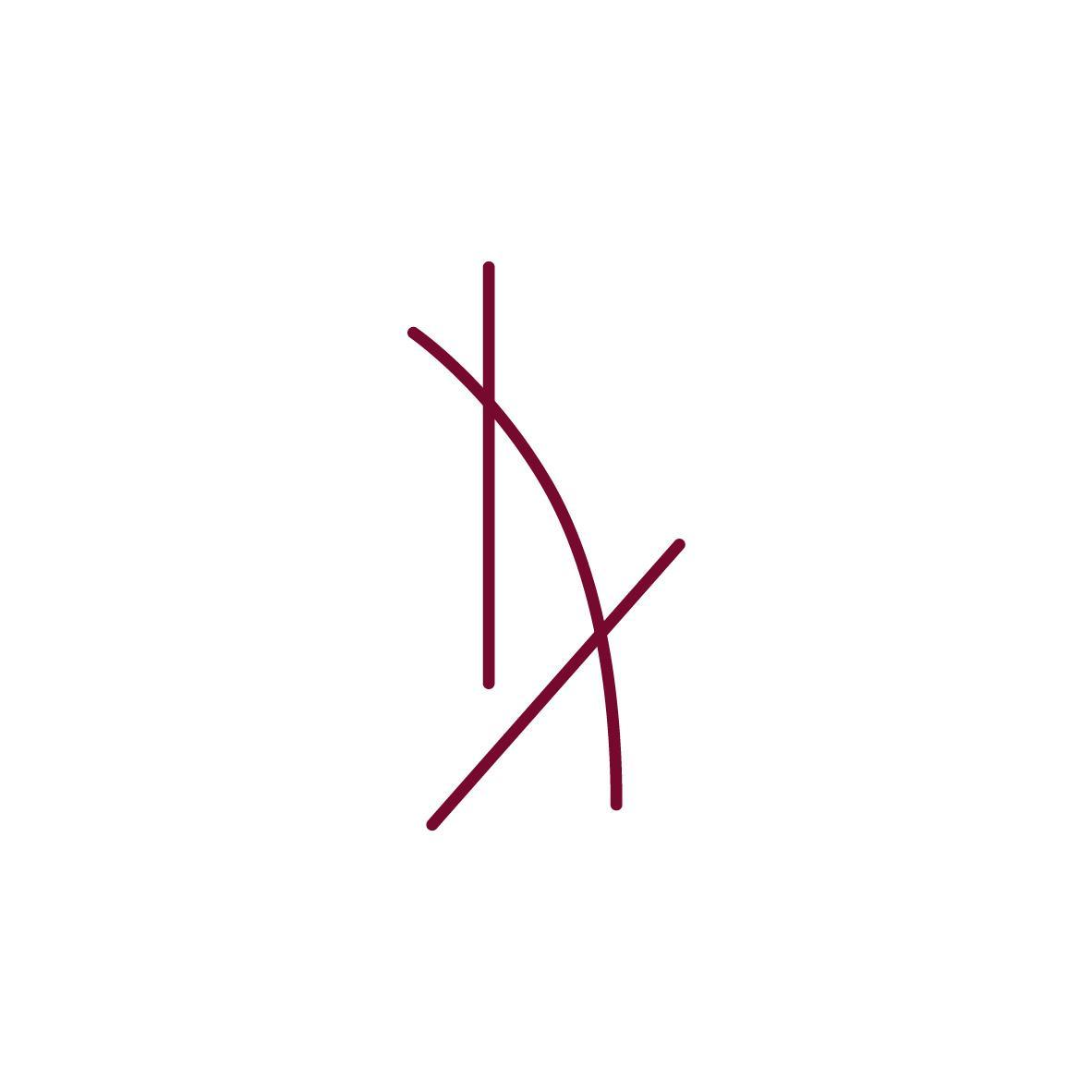
Clients
:
Services

Consultation (Session - per project)
We provide consultation for those who need advice in Architecture, Interior, or construction. Whether you want to purchase a home or rent a space for business or a workplace, this might be a fit for you.
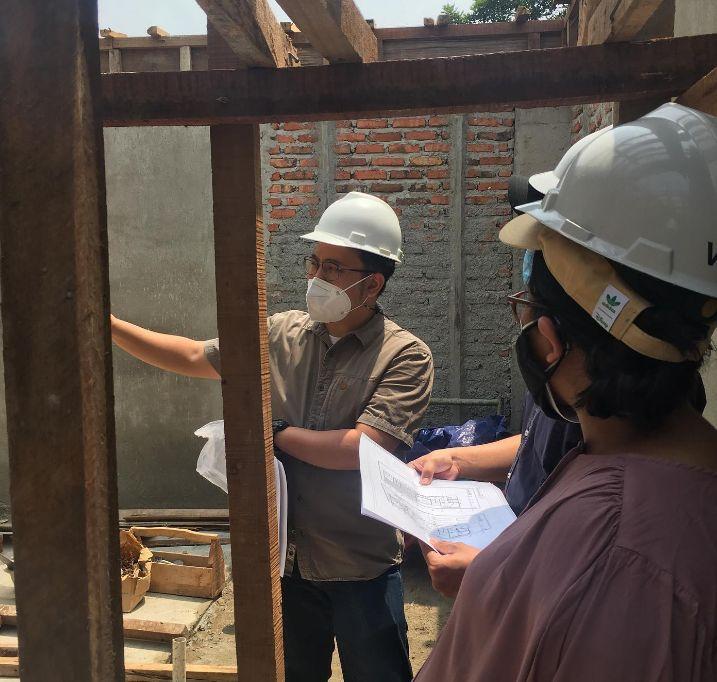
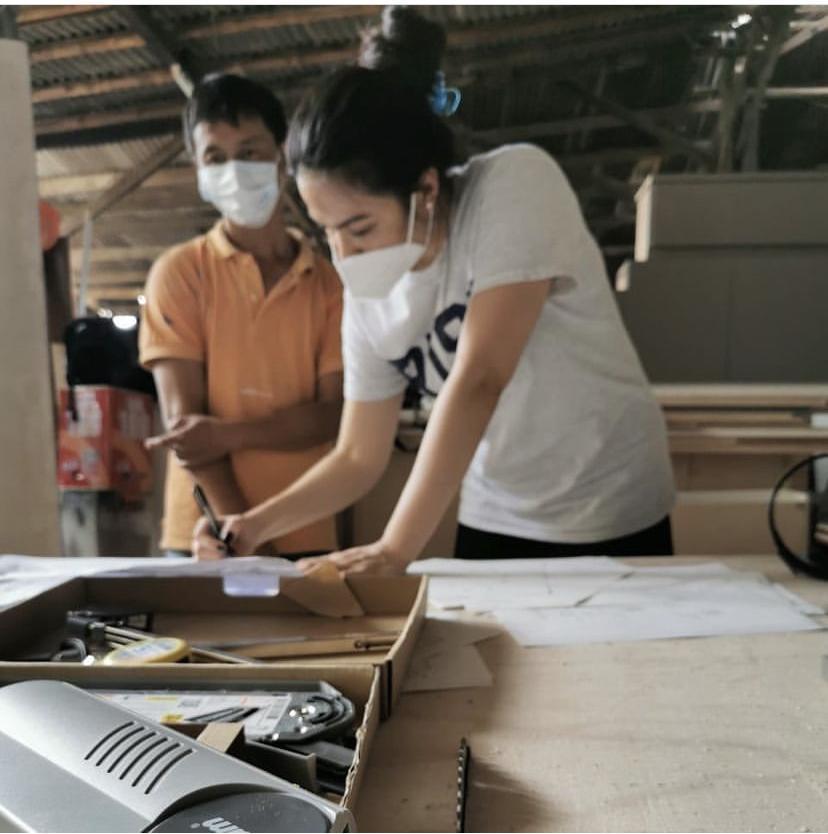
We can help oversee the possibilities or help calculate the space you might need prior to looking for a space. The service that is fast, and efficient to help you go with your projects. The consultation runs on a session base, usually you as a client would send the brief information about your case before the meeting (online/offline).
Interior Furnishing
We help you build the interior space by providing:
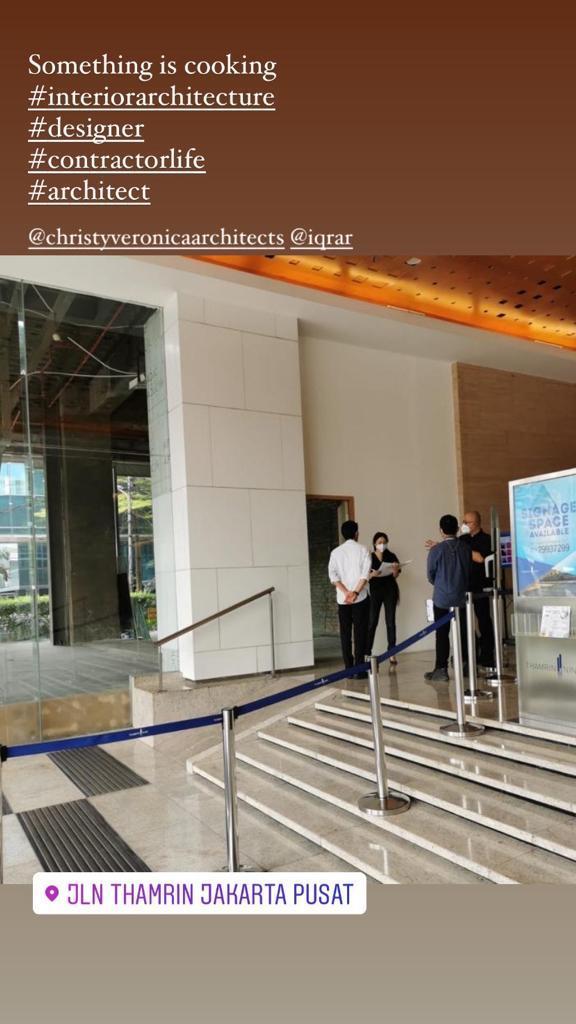
Built-in furniture / Custom cabinetry such as kitchen set, closet, and vanity. Interior finishings (ex: wall panels, ceiling, etc). Decorating/styling your spaces to make them more lively and fun.
Contractor Services
Specialize in certain kinds of construction, i.e. new construction from zero, interior fit-outs for tenants, and renovation for the residential, commercial, workplace, and hospitality. We also provide soft and hard landscaping.

PRE-BID

Residential Projects


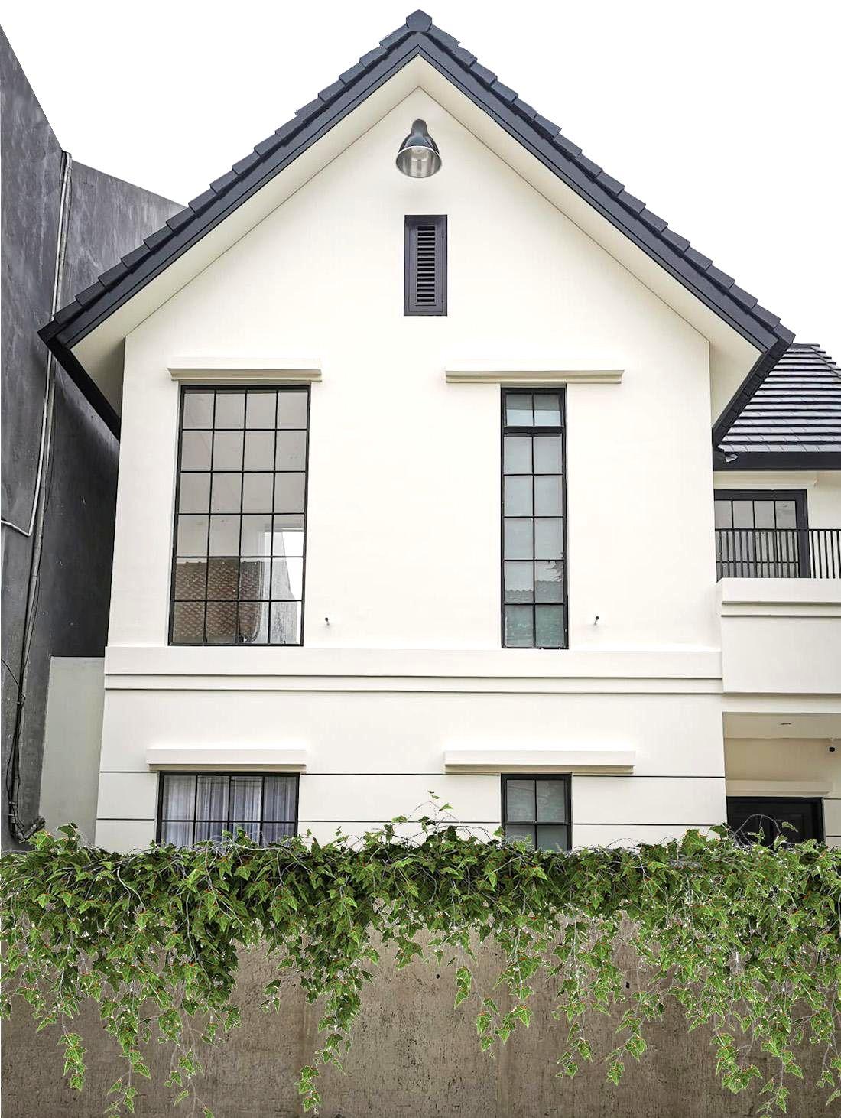
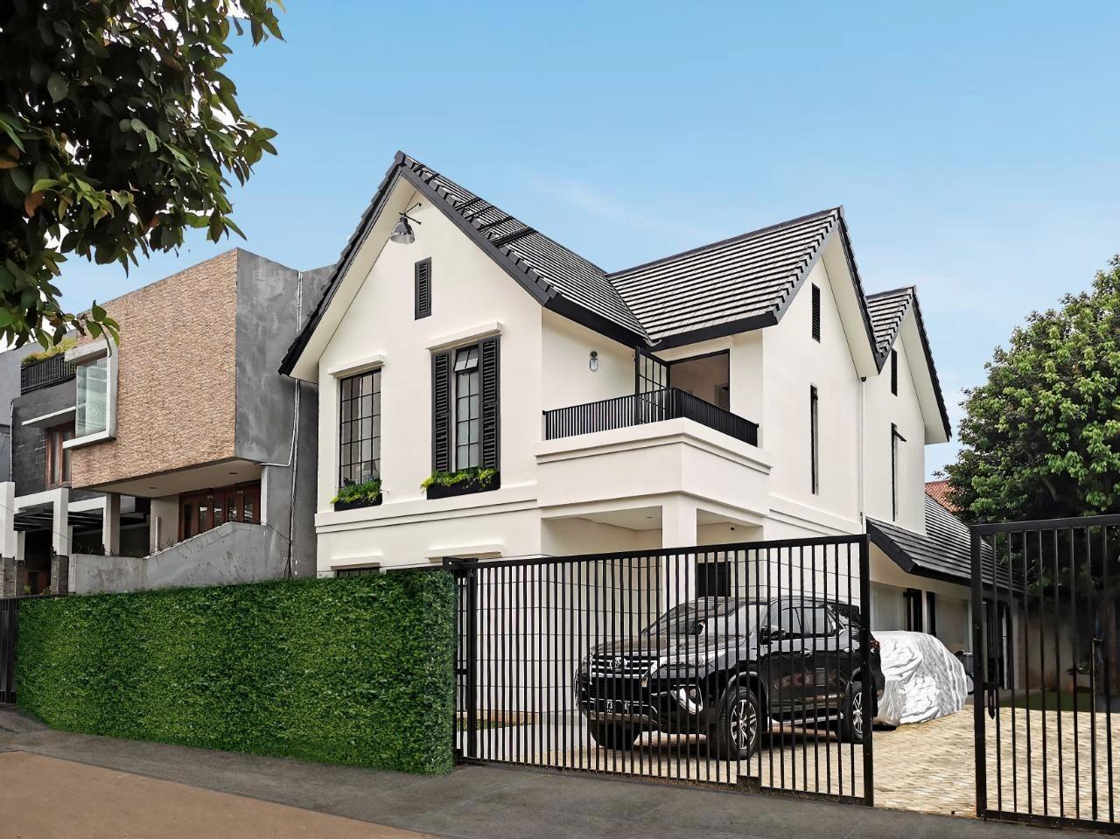

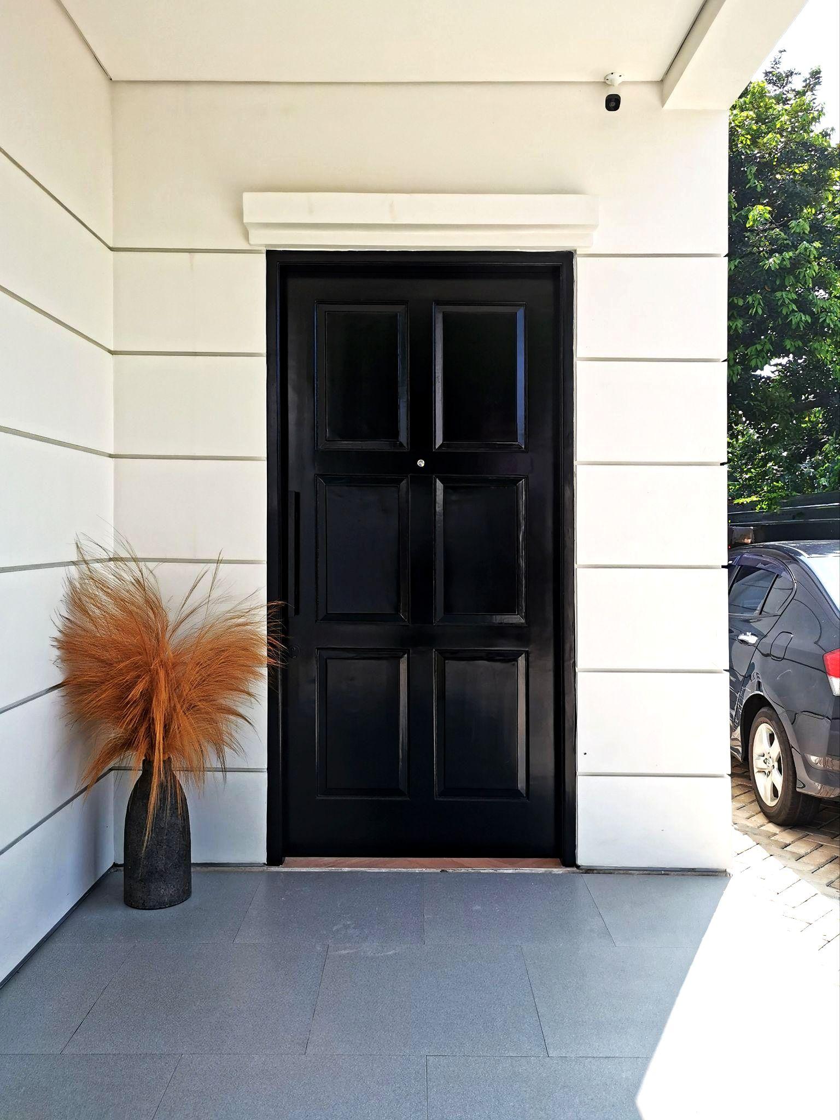
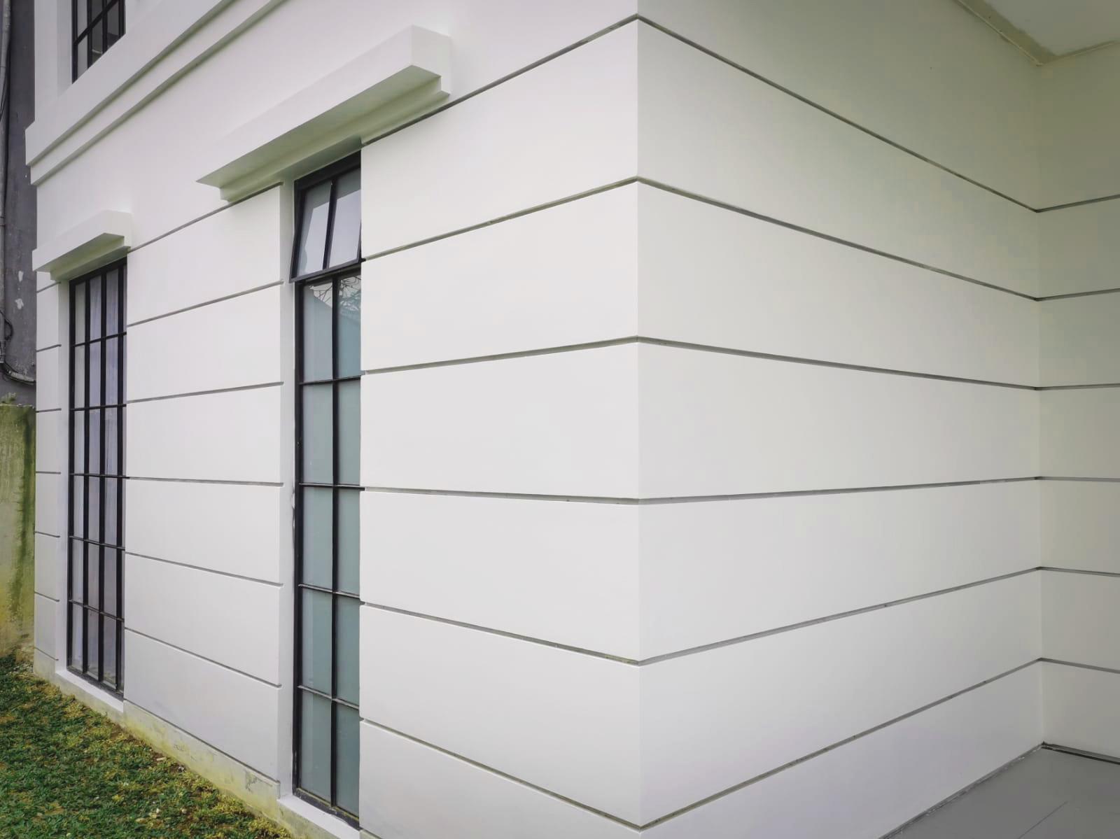 American Modern Farm House - Cijantung, Jakarta, Indonesia
American Modern Farm House - Cijantung, Jakarta, Indonesia

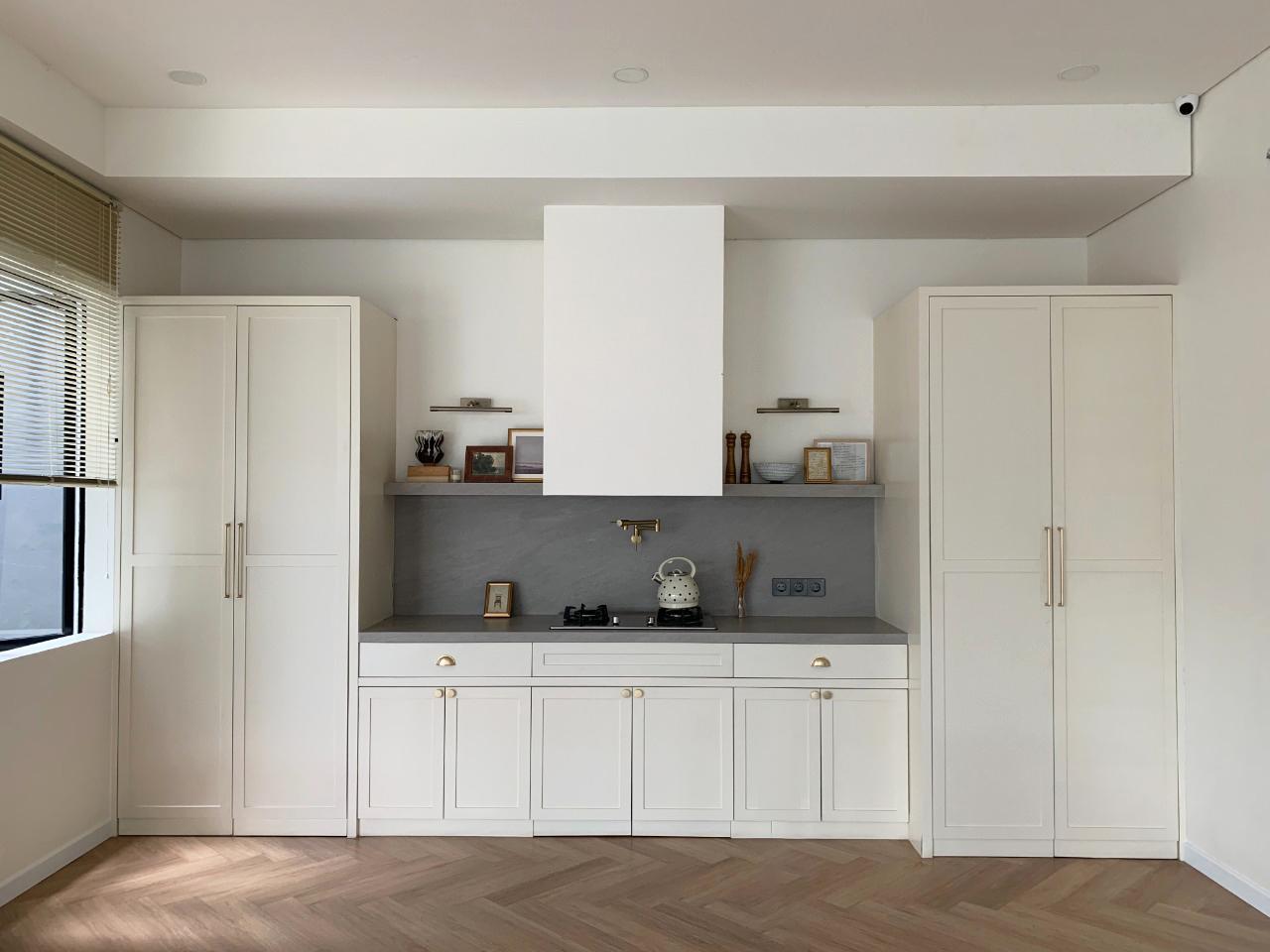

 American Modern Farm House - Cijantung, Jakarta, Indonesia
American Modern Farm House - Cijantung, Jakarta, Indonesia
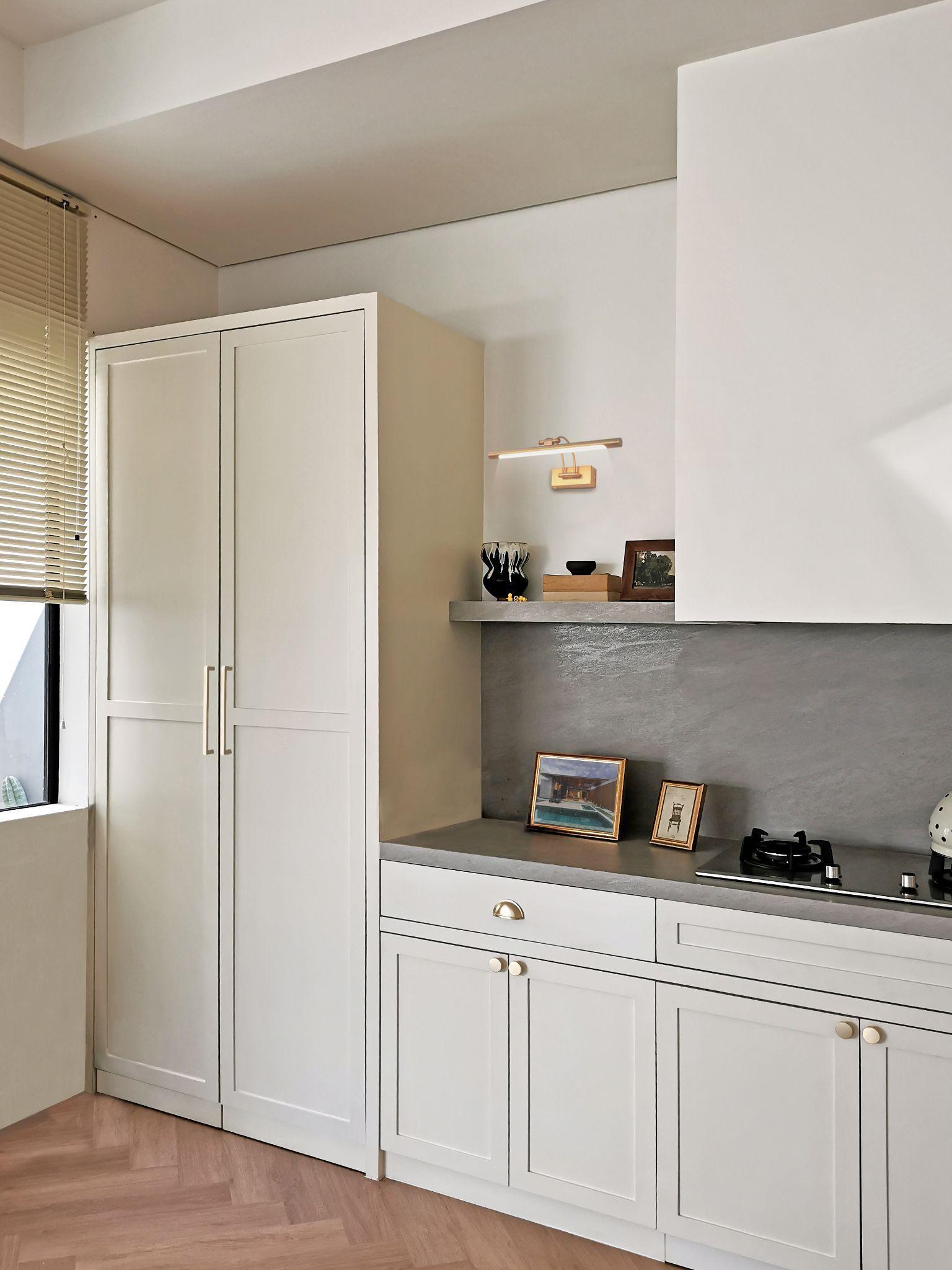
 American Modern Farm House - Cijantung, Jakarta, Indonesia
American Modern Farm House - Cijantung, Jakarta, Indonesia

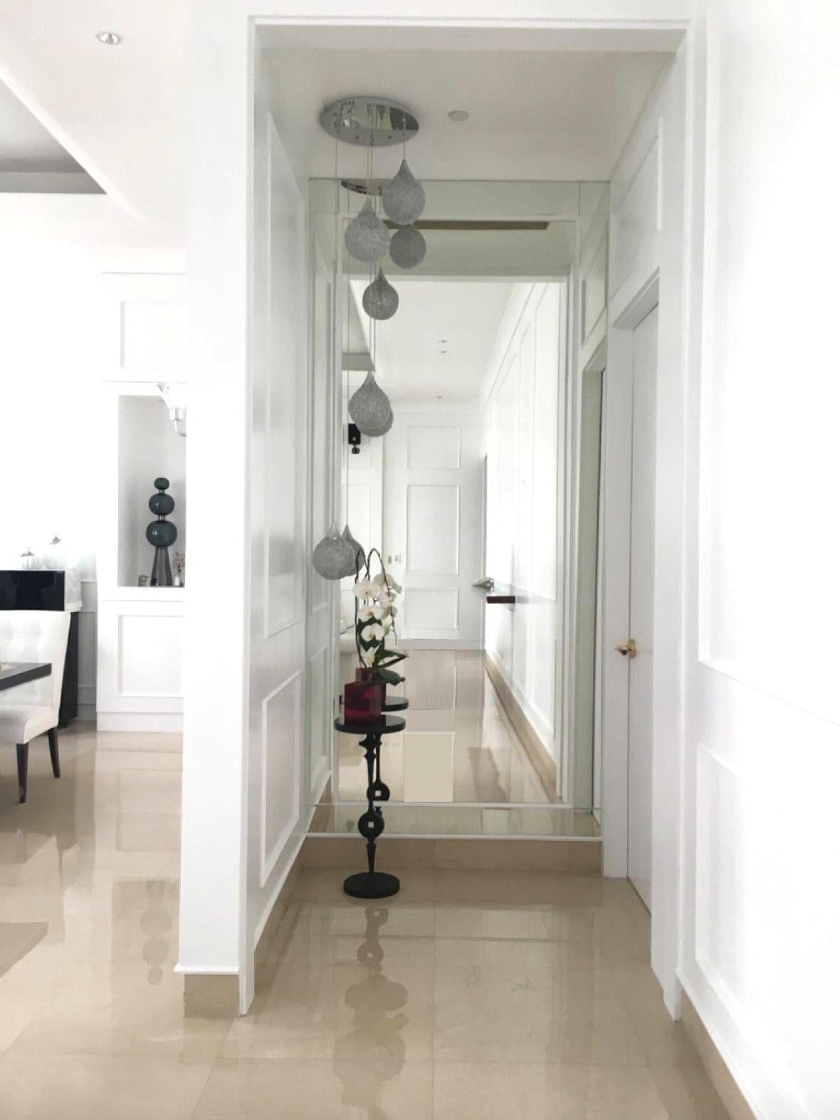
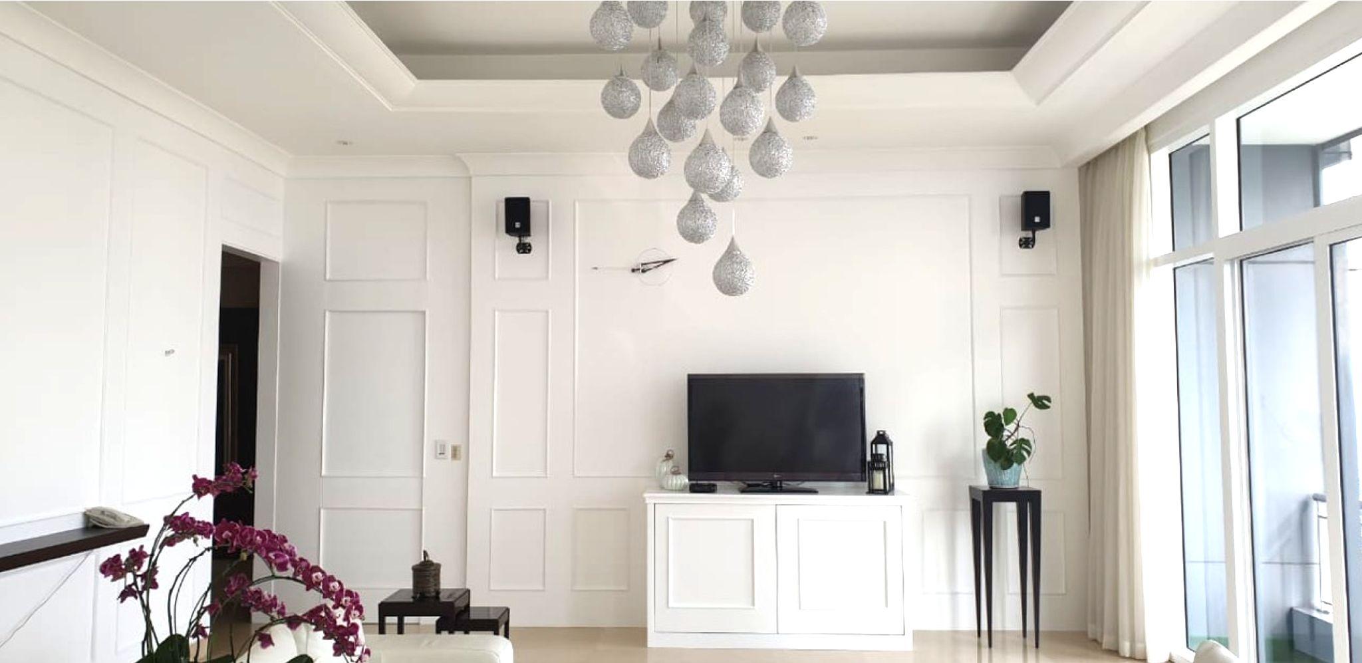


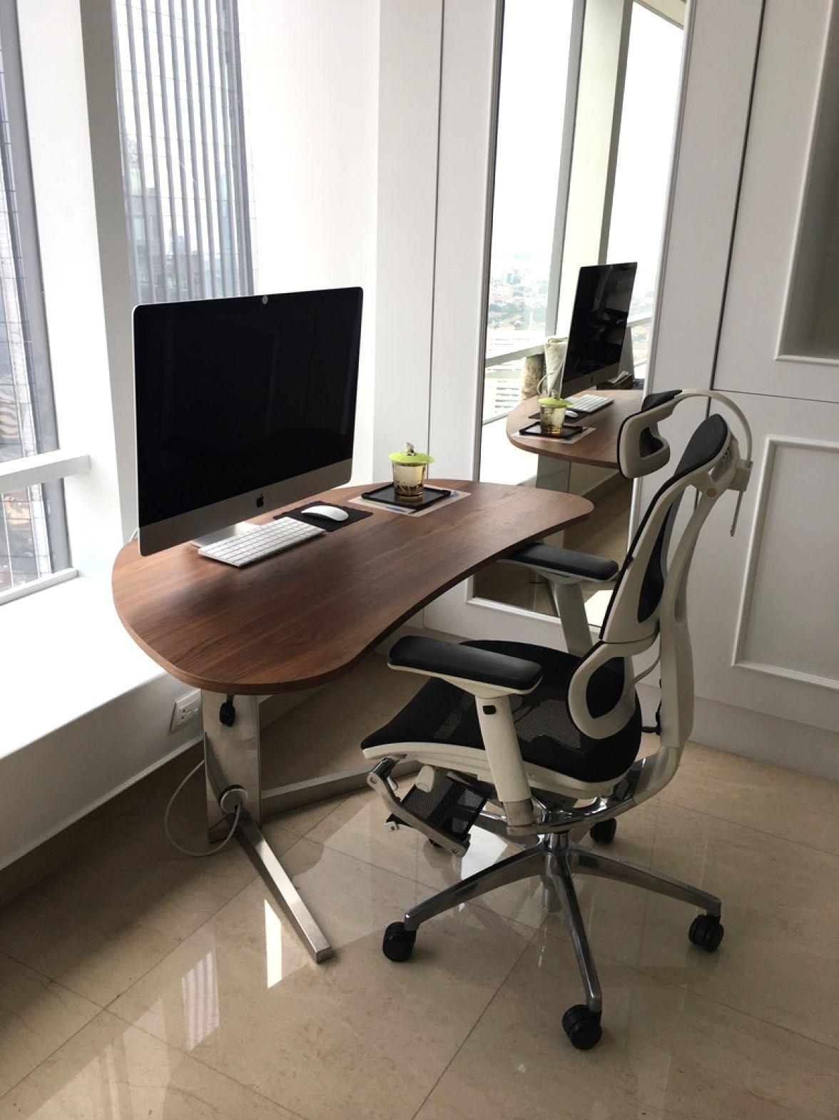

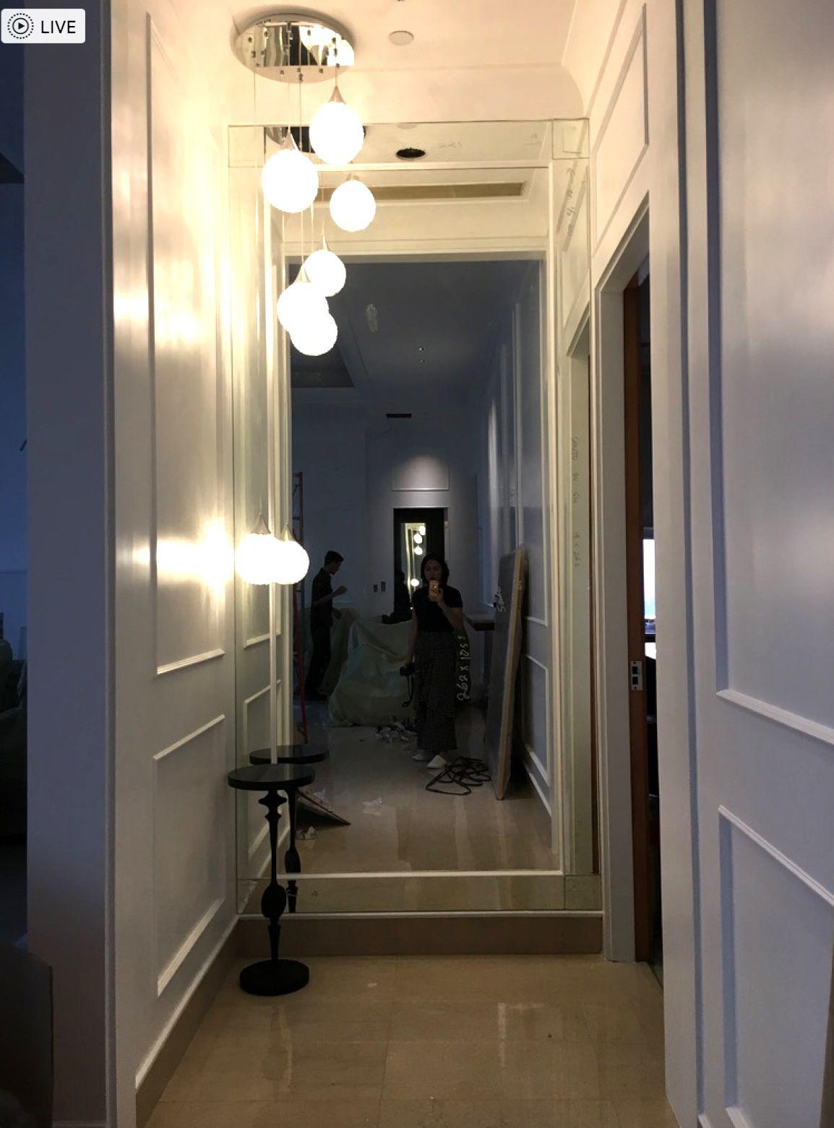 Apartemen Airlangga - Ritz Carlton Kuningan, Jakarta, Indonesia
CVArchitects Interior Design & Decor , 2022
Apartemen Airlangga - Ritz Carlton Kuningan, Jakarta, Indonesia
CVArchitects Interior Design & Decor , 2022
Residence 8 - Senopati, Jakarta, Indonesia

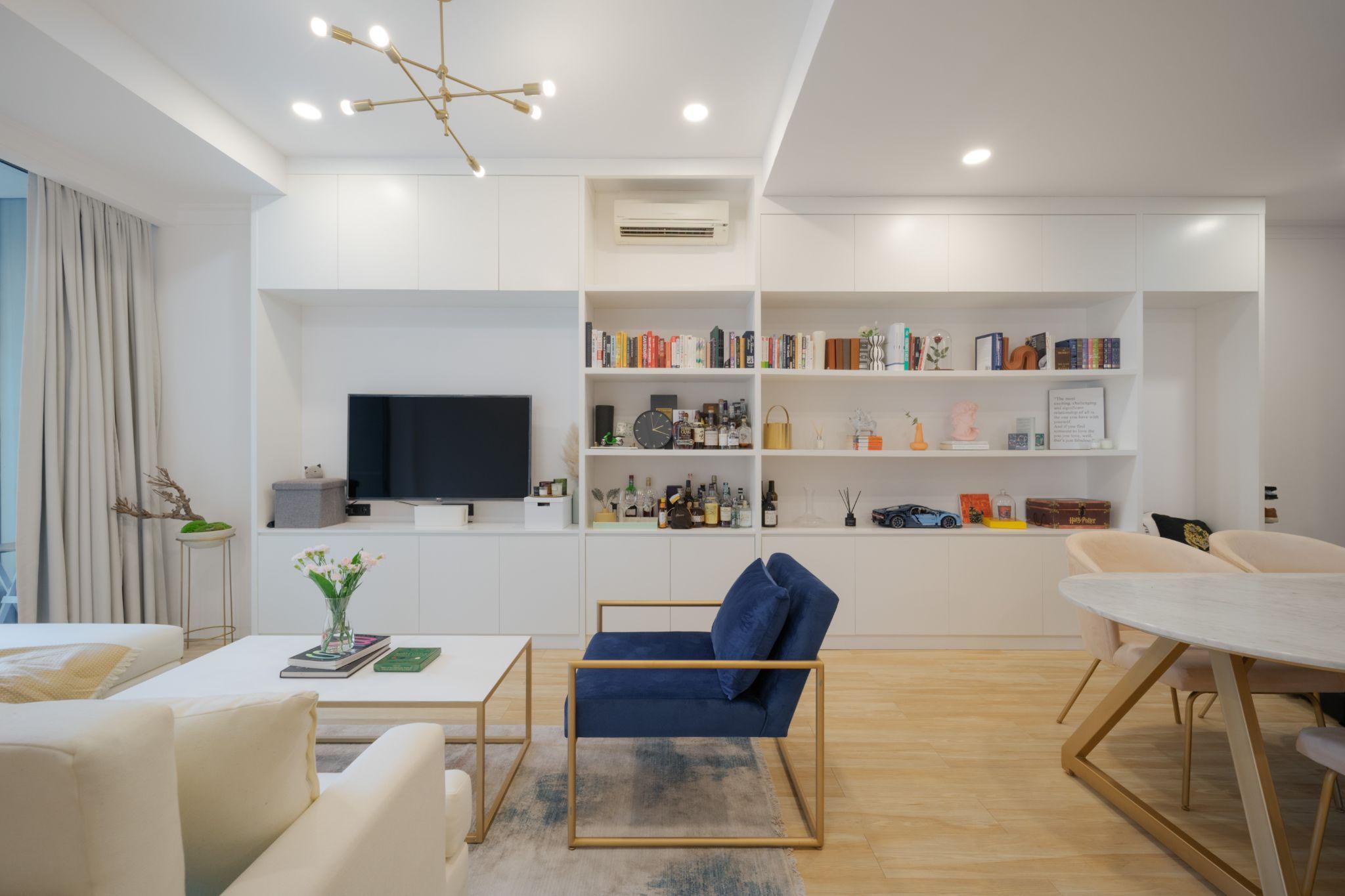



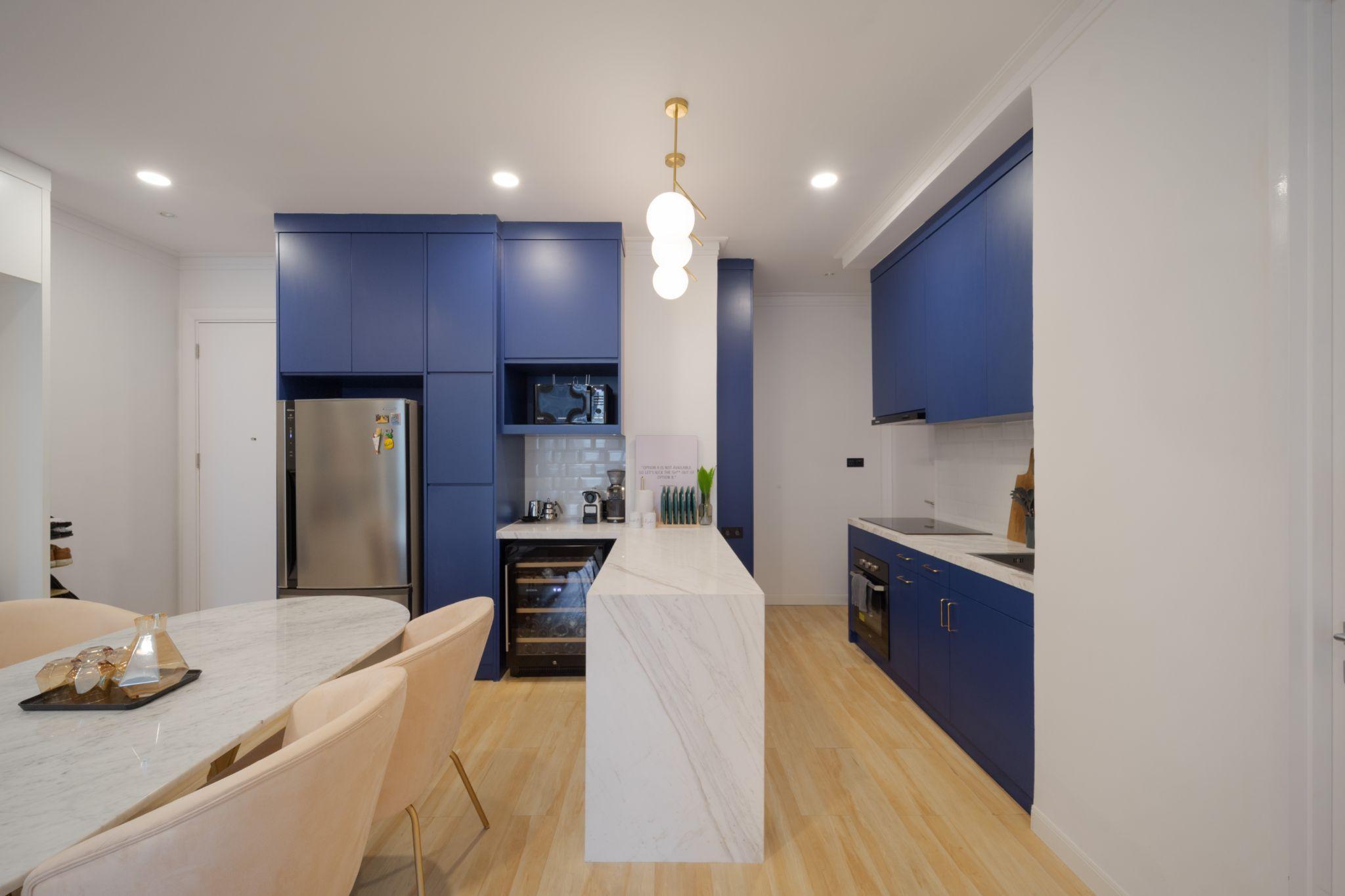
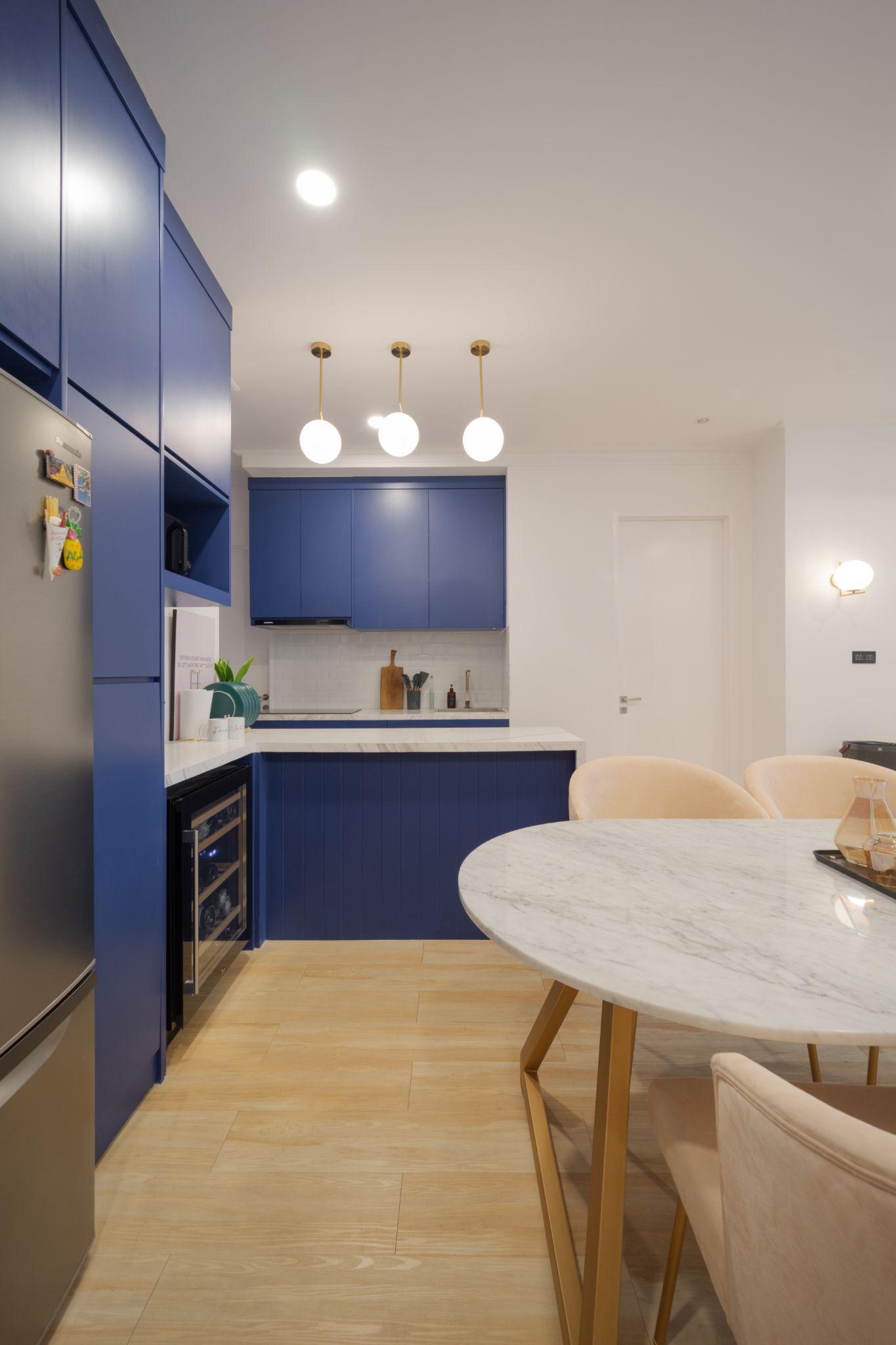 Residence 8 - Senopati, Jakarta, Indonesia
Residence 8 - Senopati, Jakarta, Indonesia
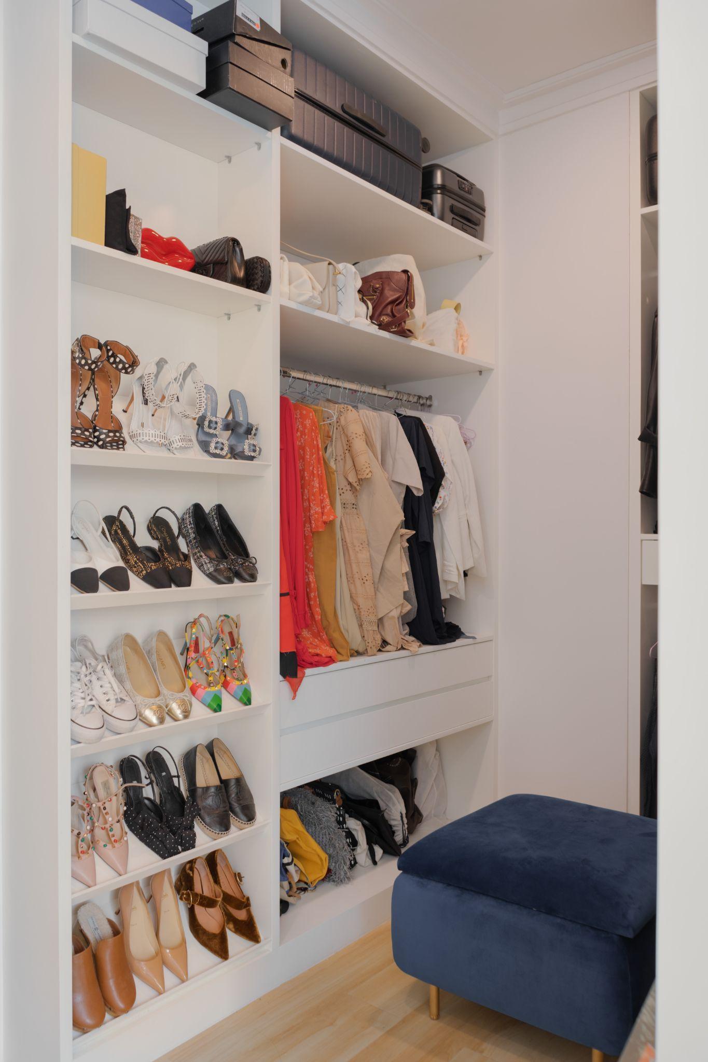


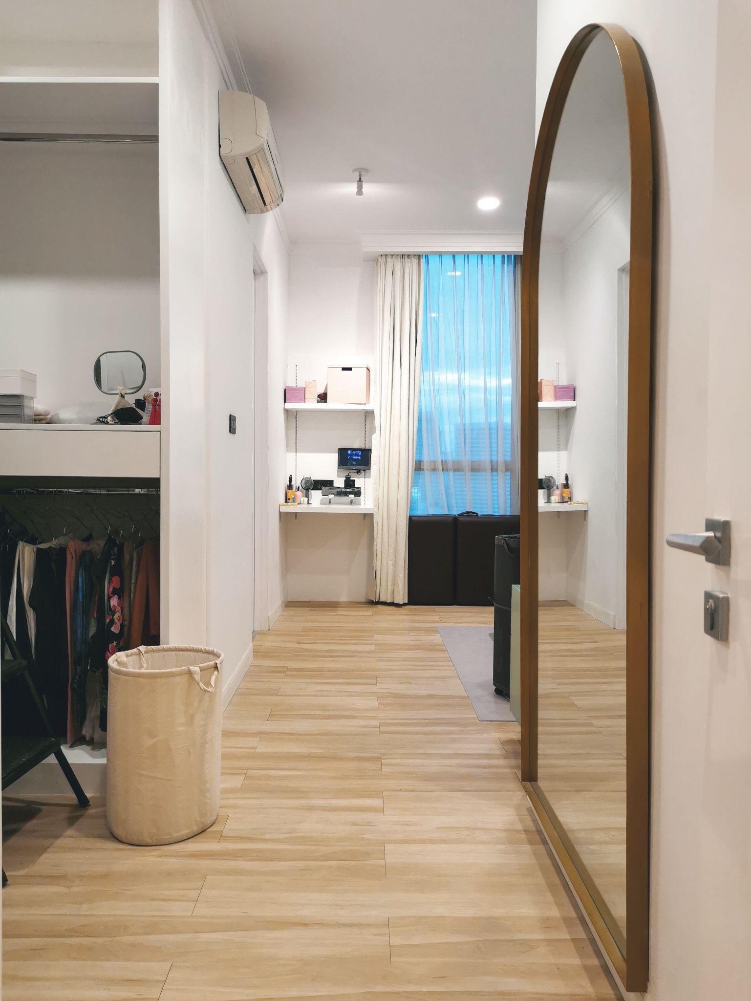
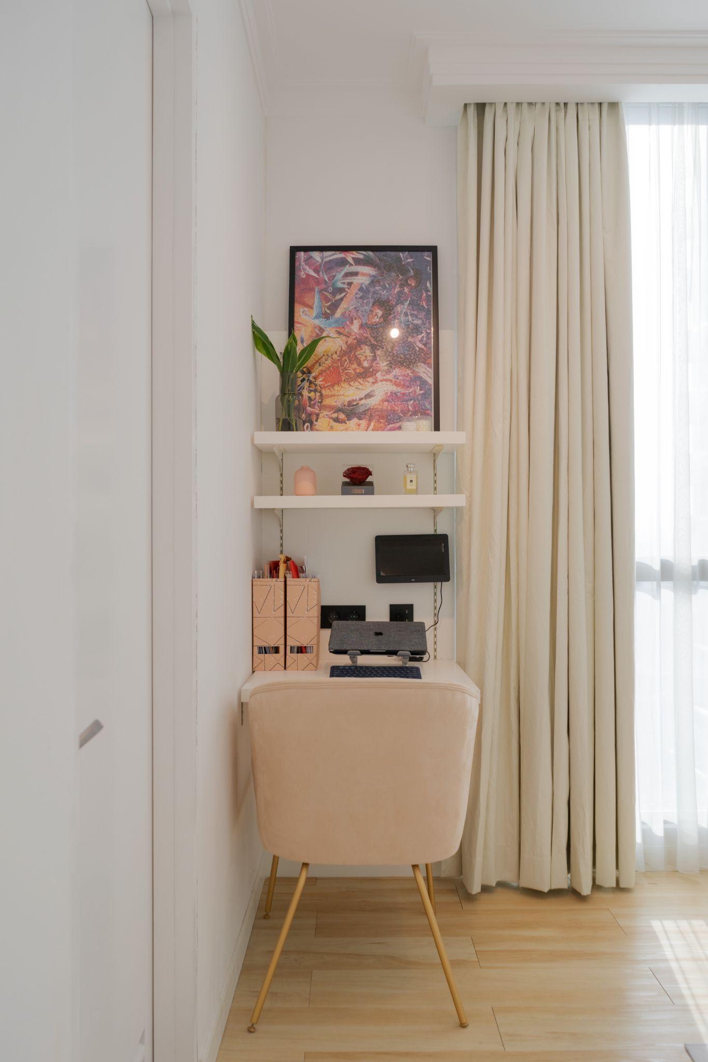

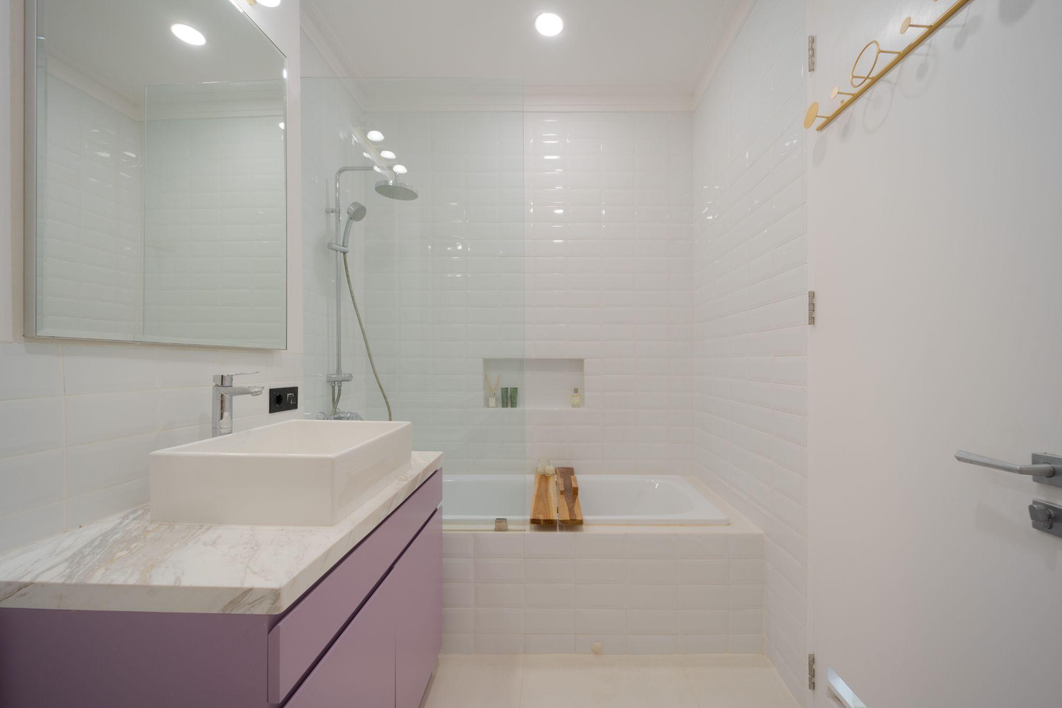

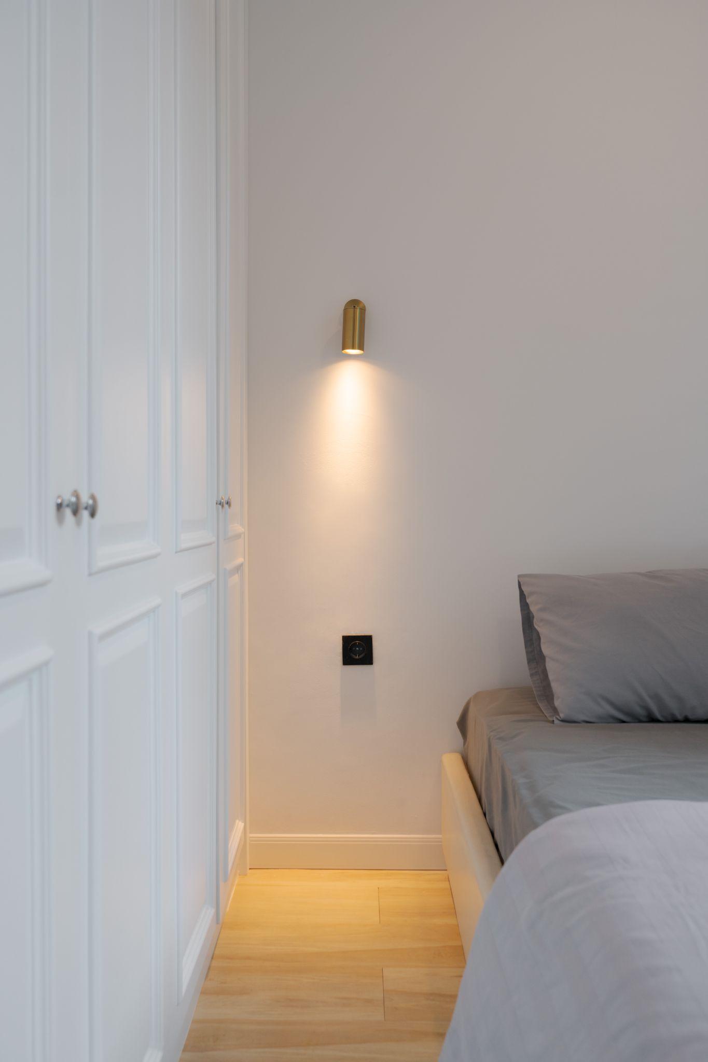 Residence 8 - Senopati, Jakarta, Indonesia
Residence 8 - Senopati, Jakarta, Indonesia

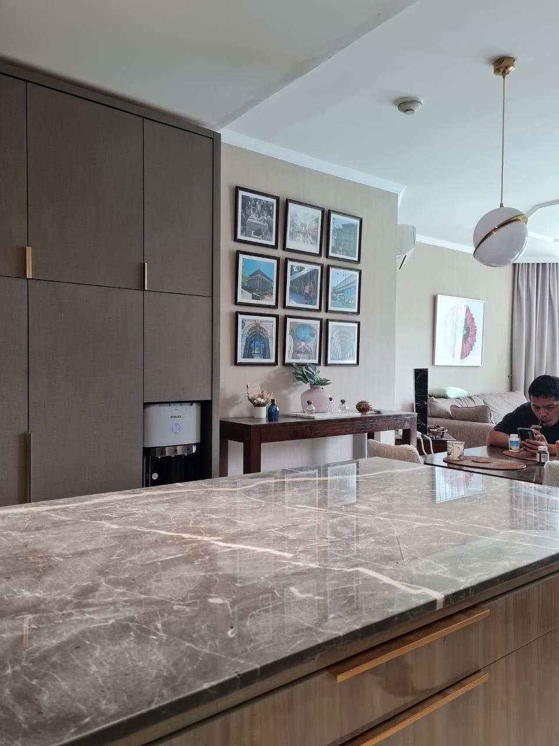
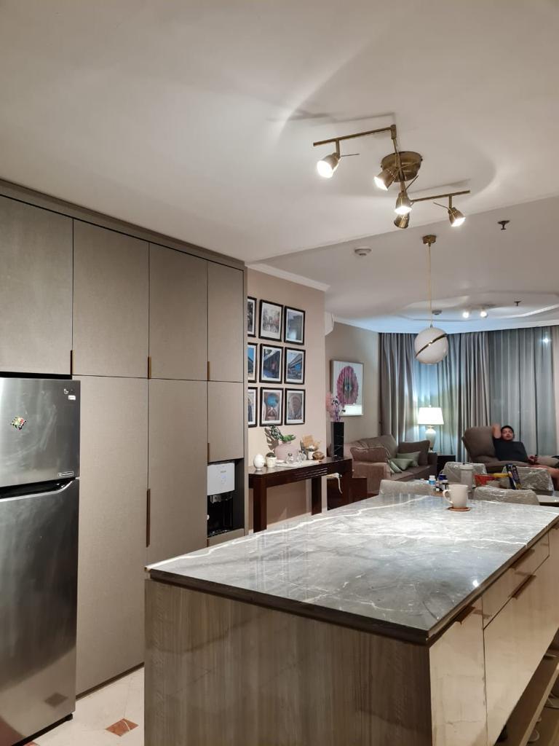
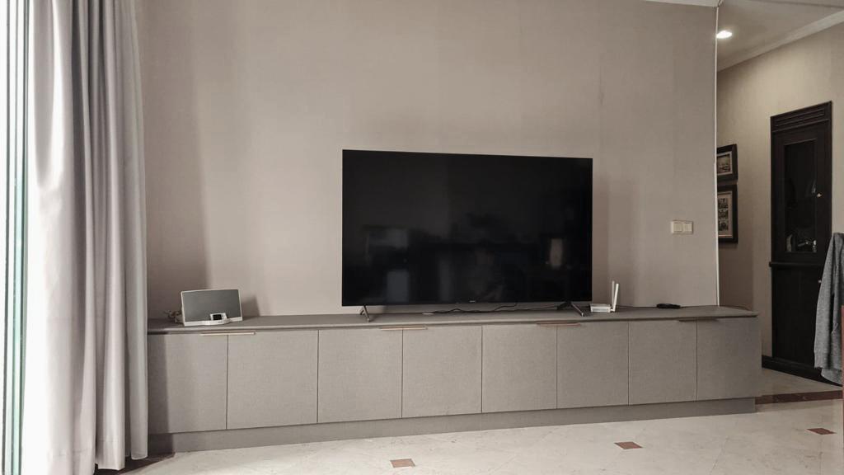
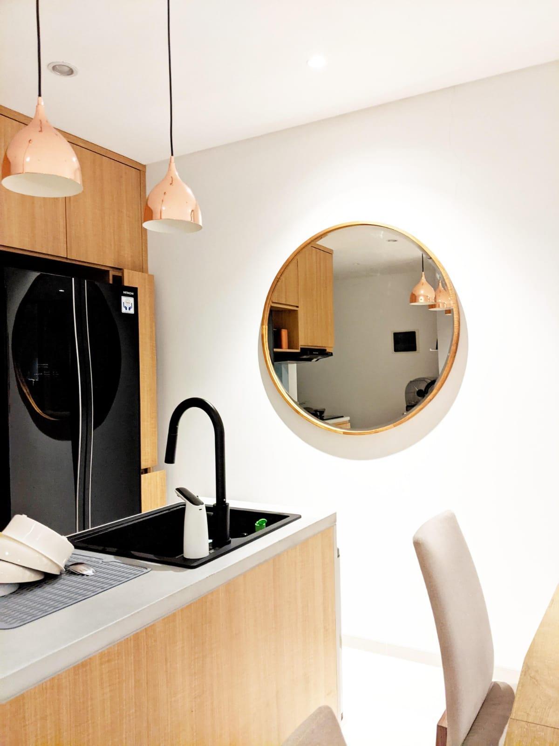
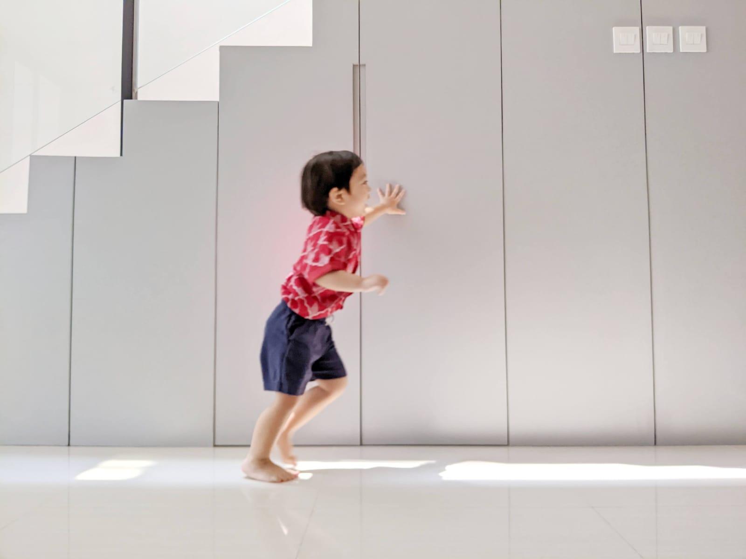

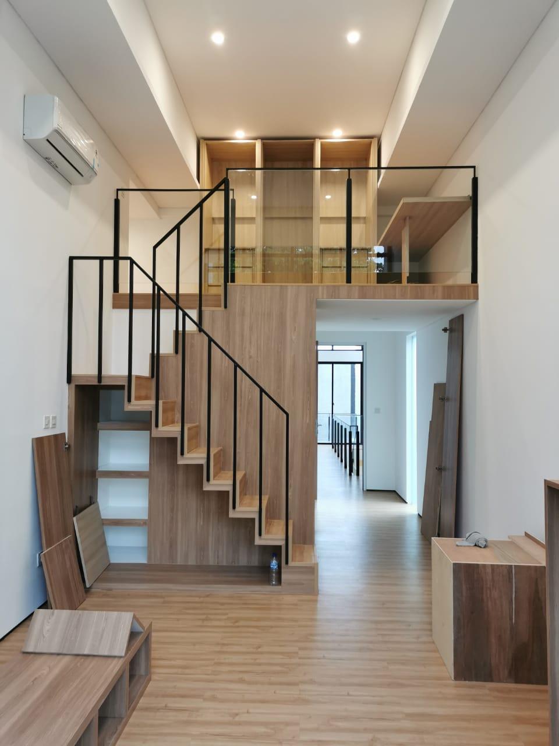
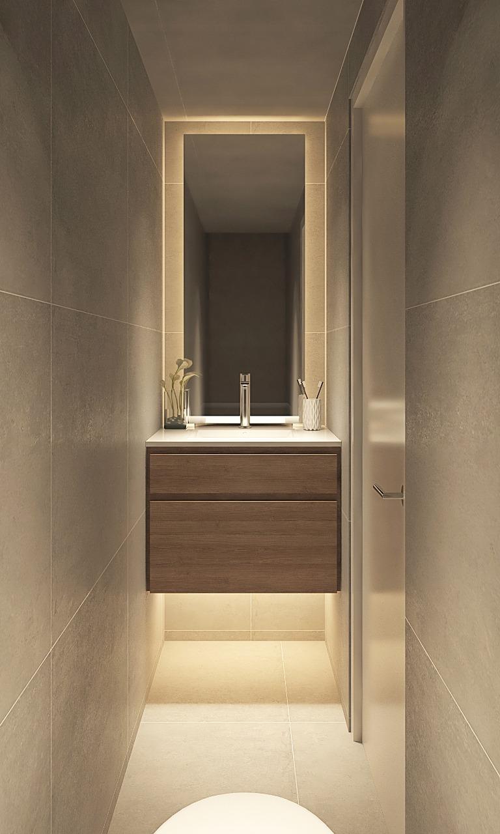


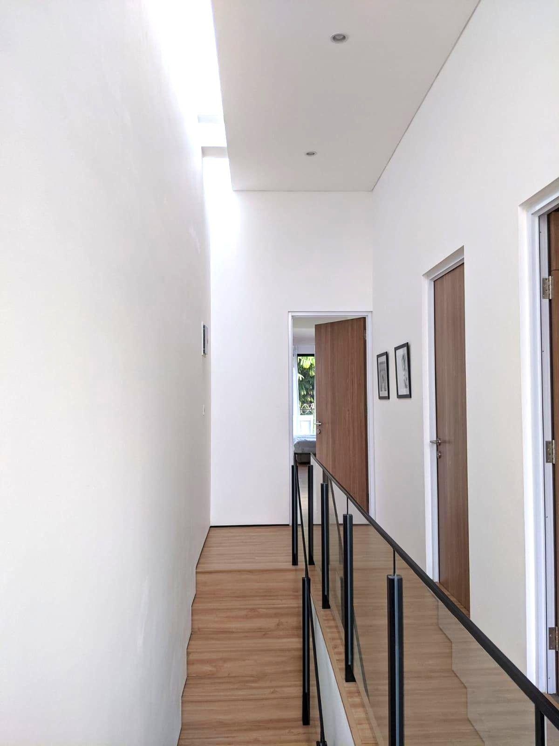

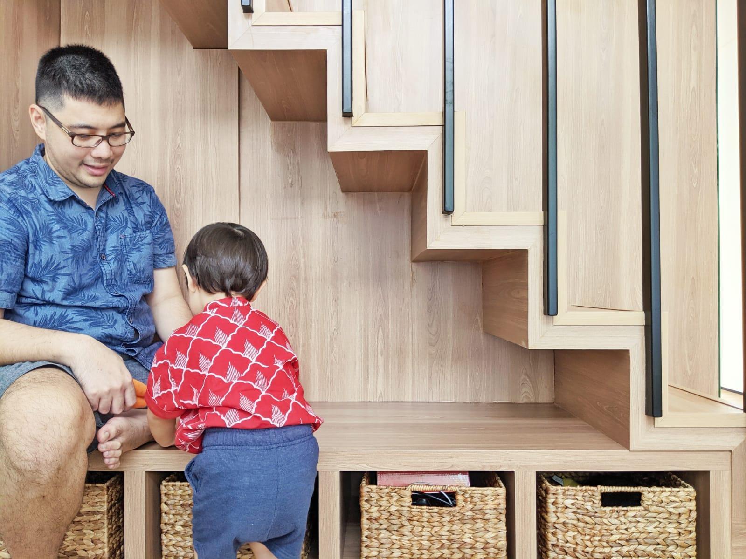 Wolff Residence - Cilandak, Jakarta, Indonesia
Wolff Residence - Cilandak, Jakarta, Indonesia
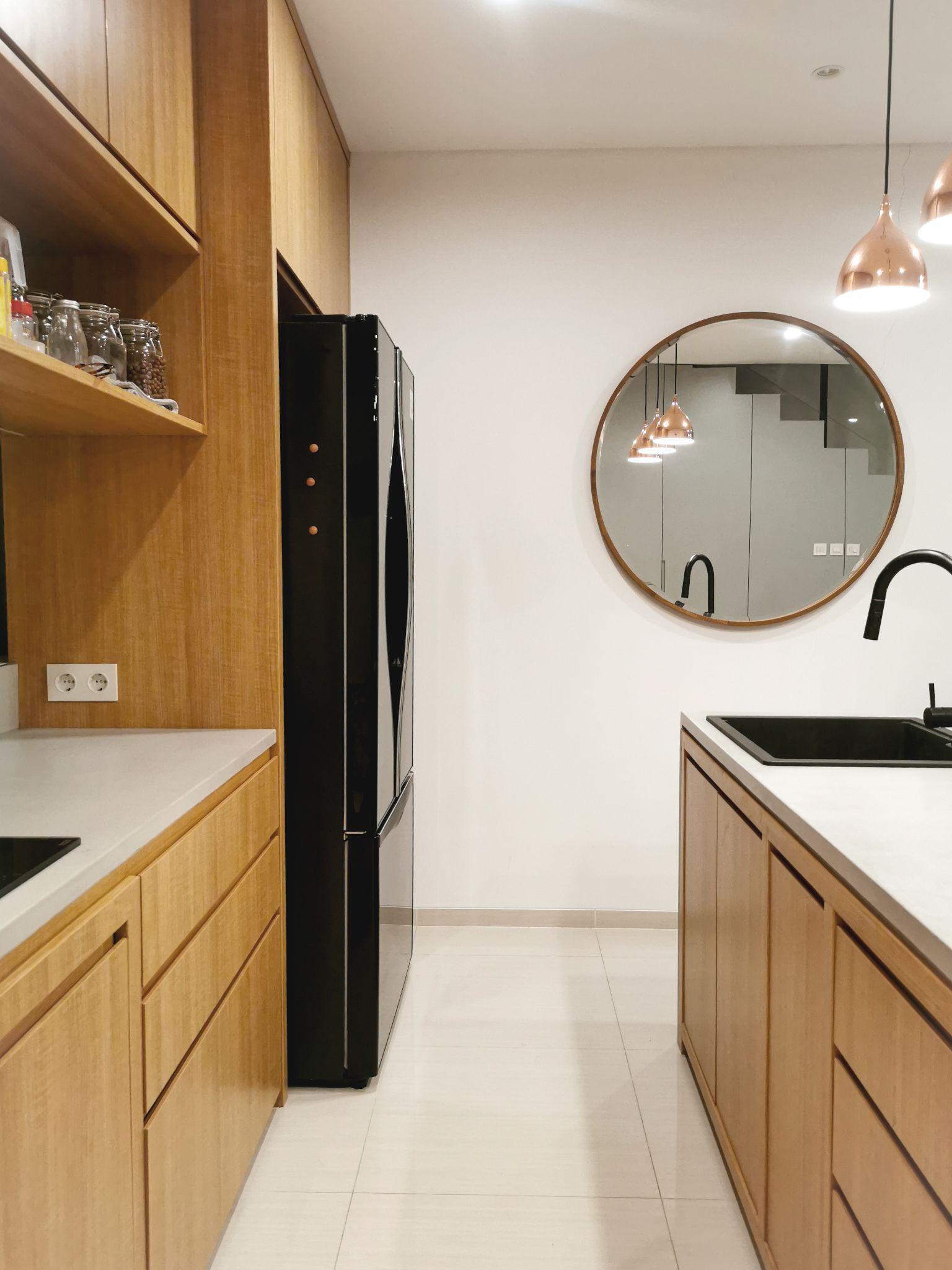

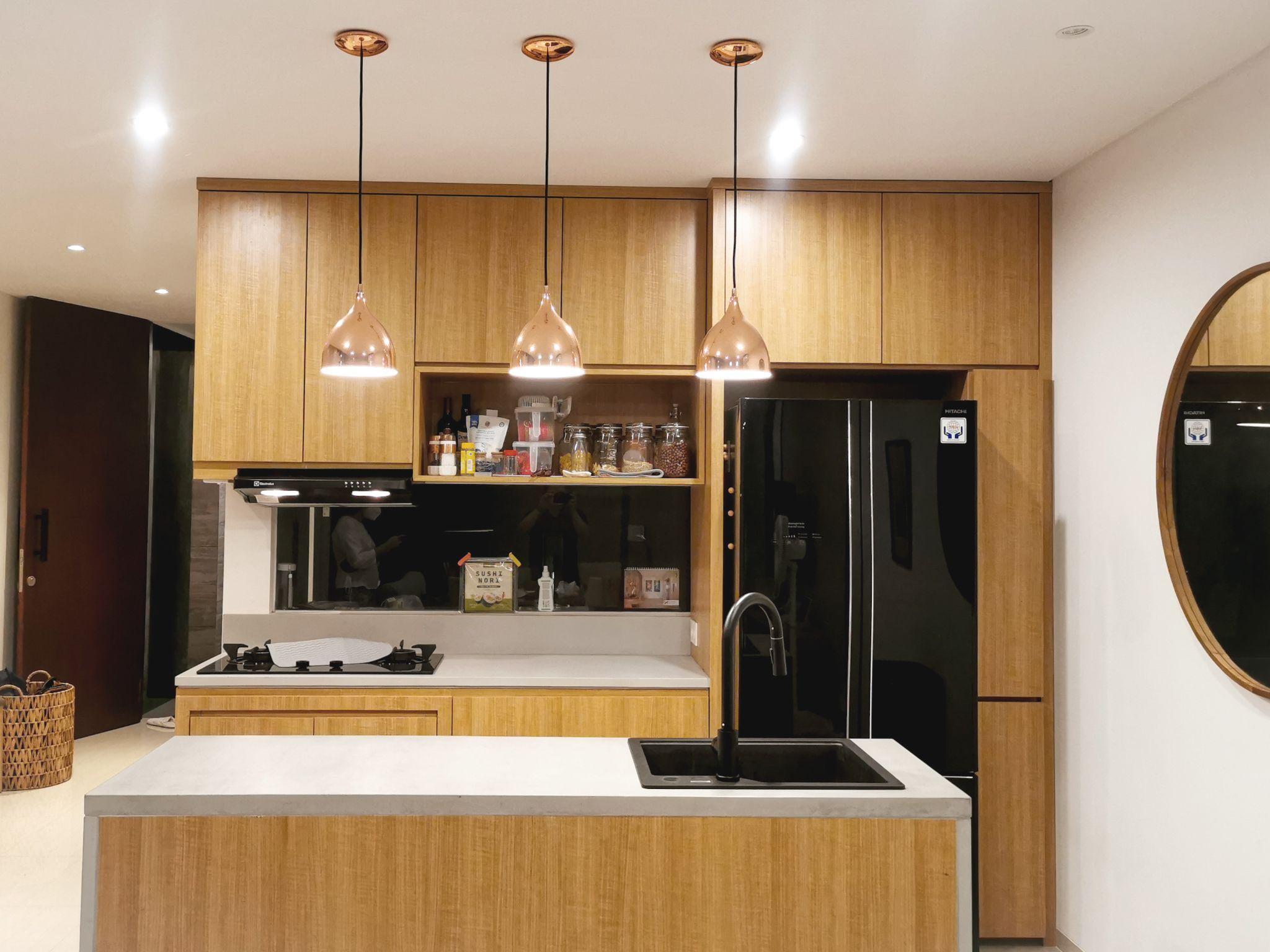
 Wolff Residence - Cilandak, Jakarta, Indonesia
Wolff Residence - Cilandak, Jakarta, Indonesia

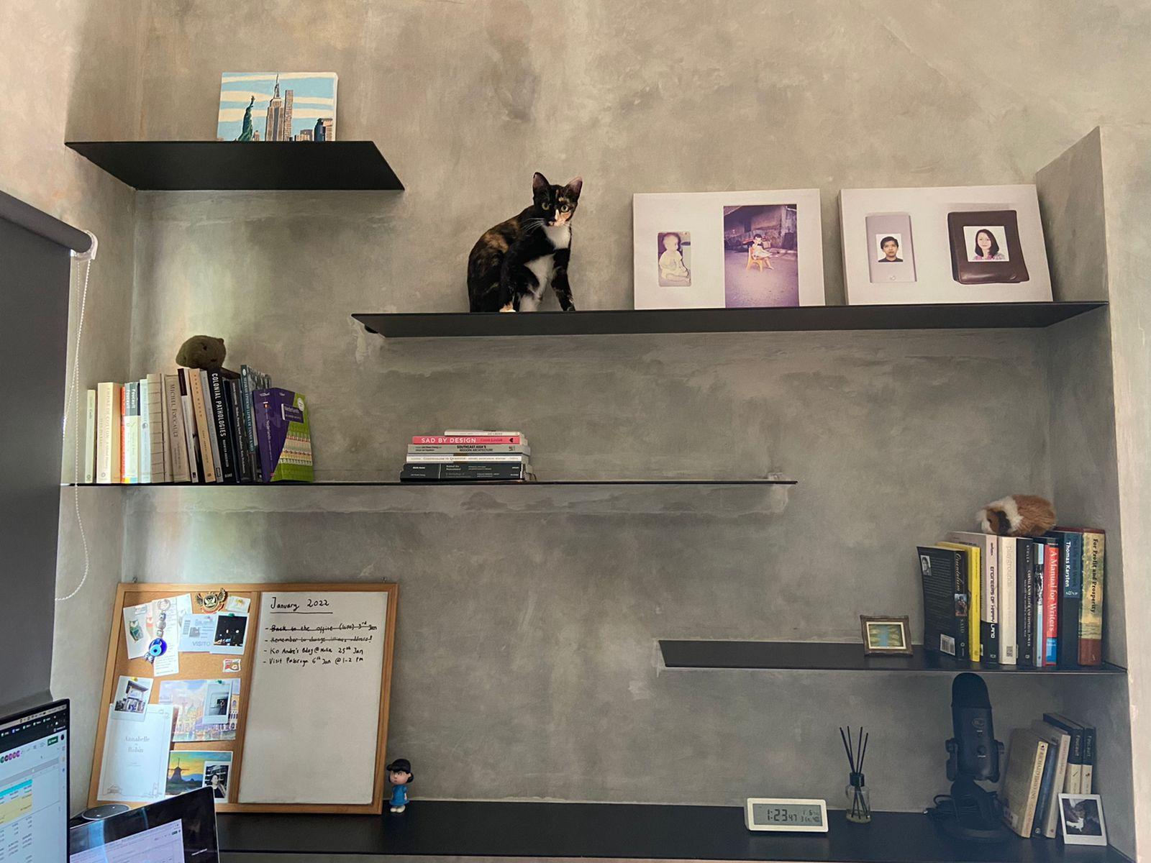
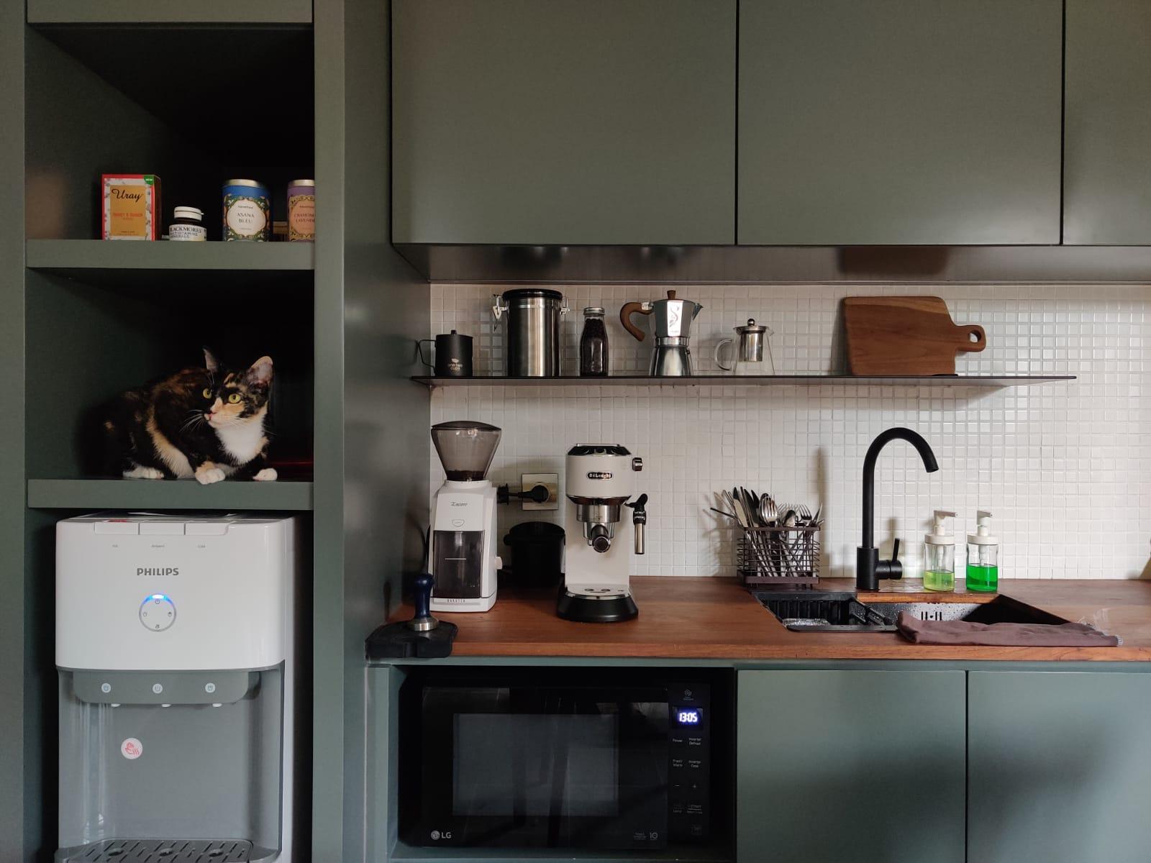

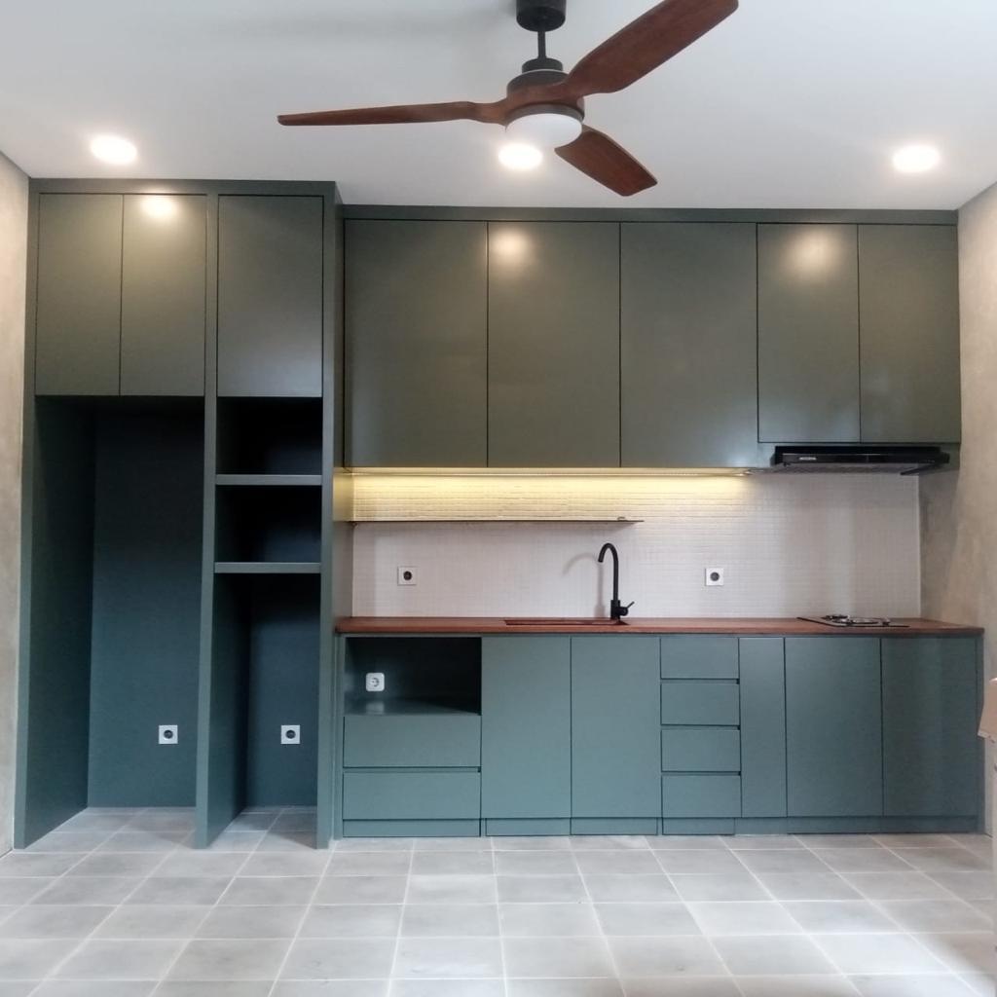
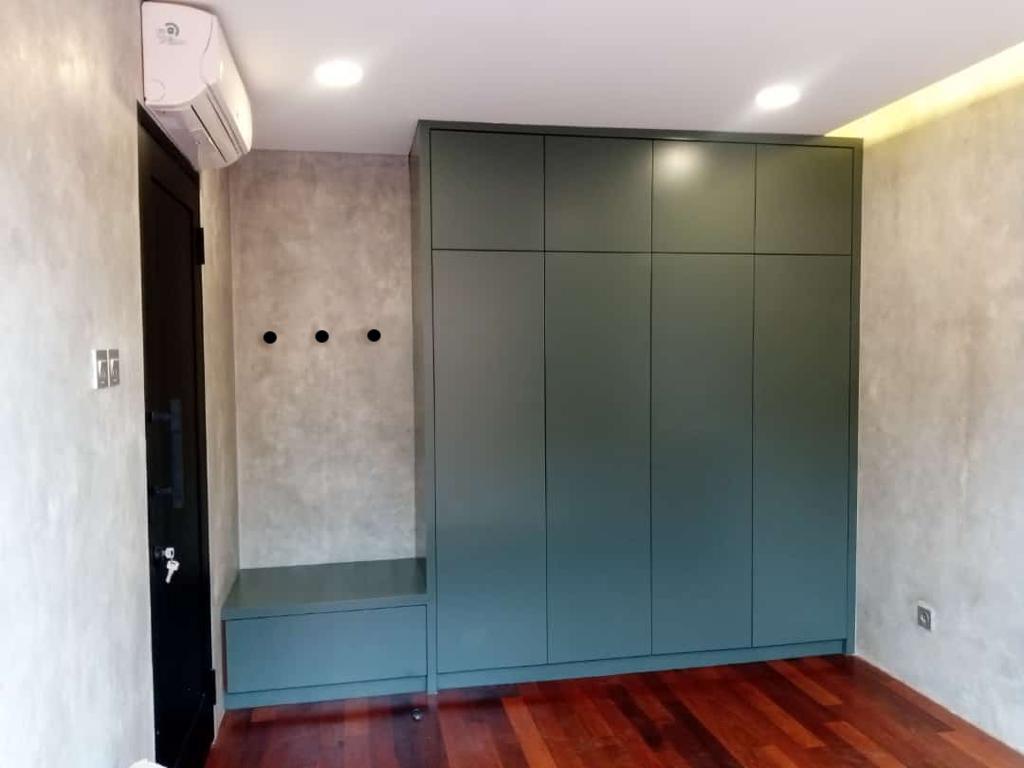 Rumah Kotak - Jakarta, Indonesia
Rumah Kotak - Jakarta, Indonesia


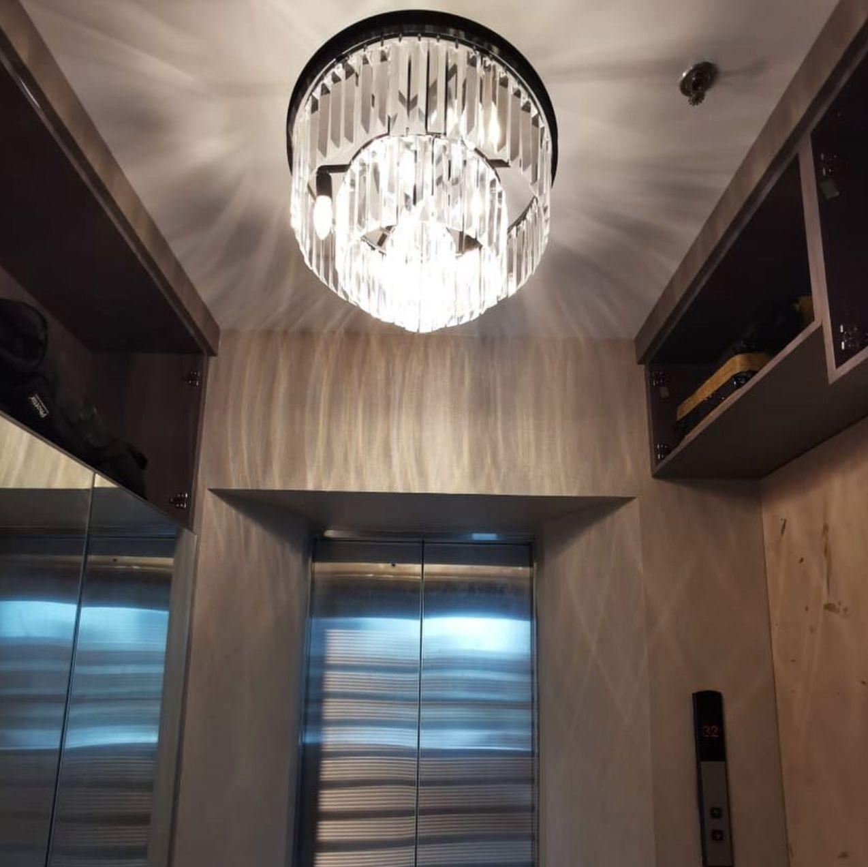
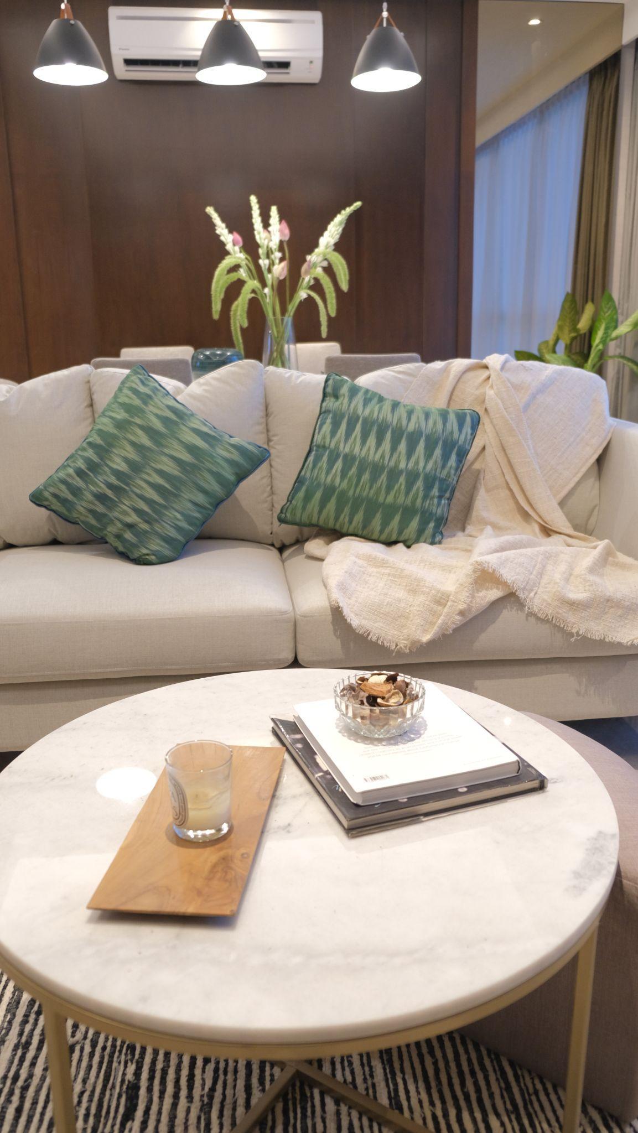

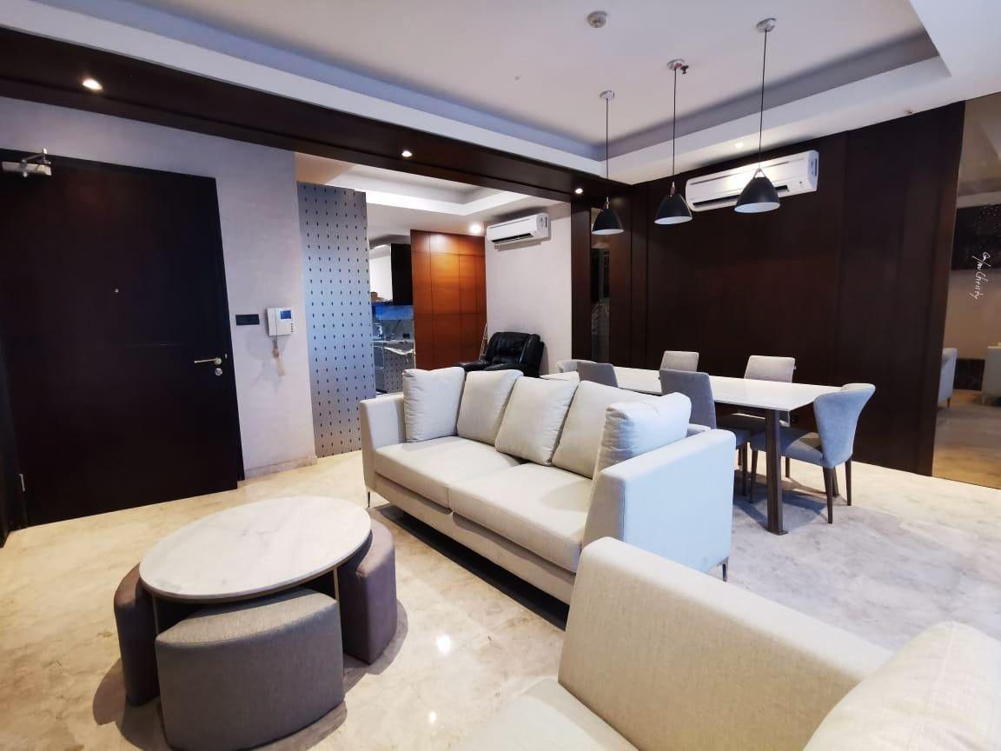
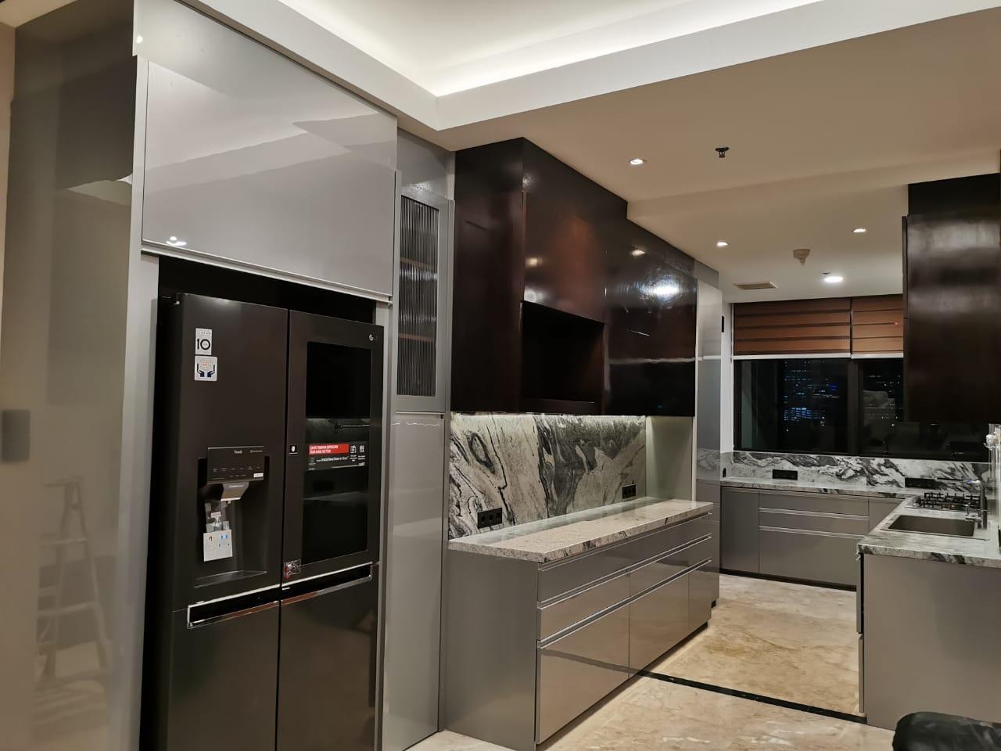
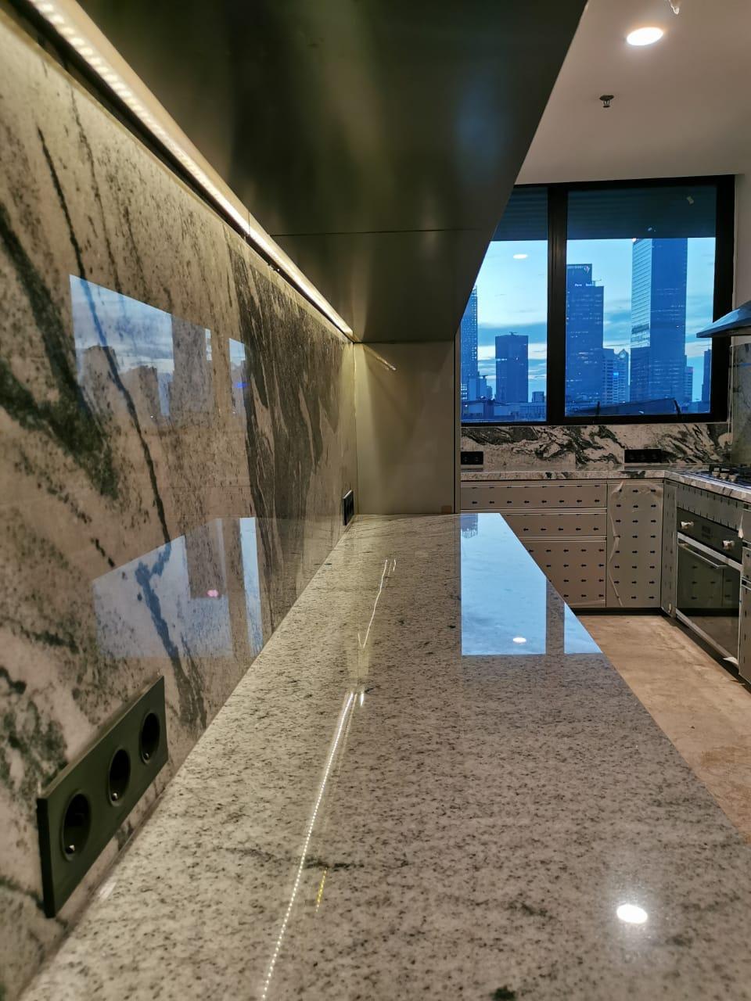 Setiabudi Residence - Kuningan, Jakarta, Indonesia
Setiabudi Residence - Kuningan, Jakarta, Indonesia
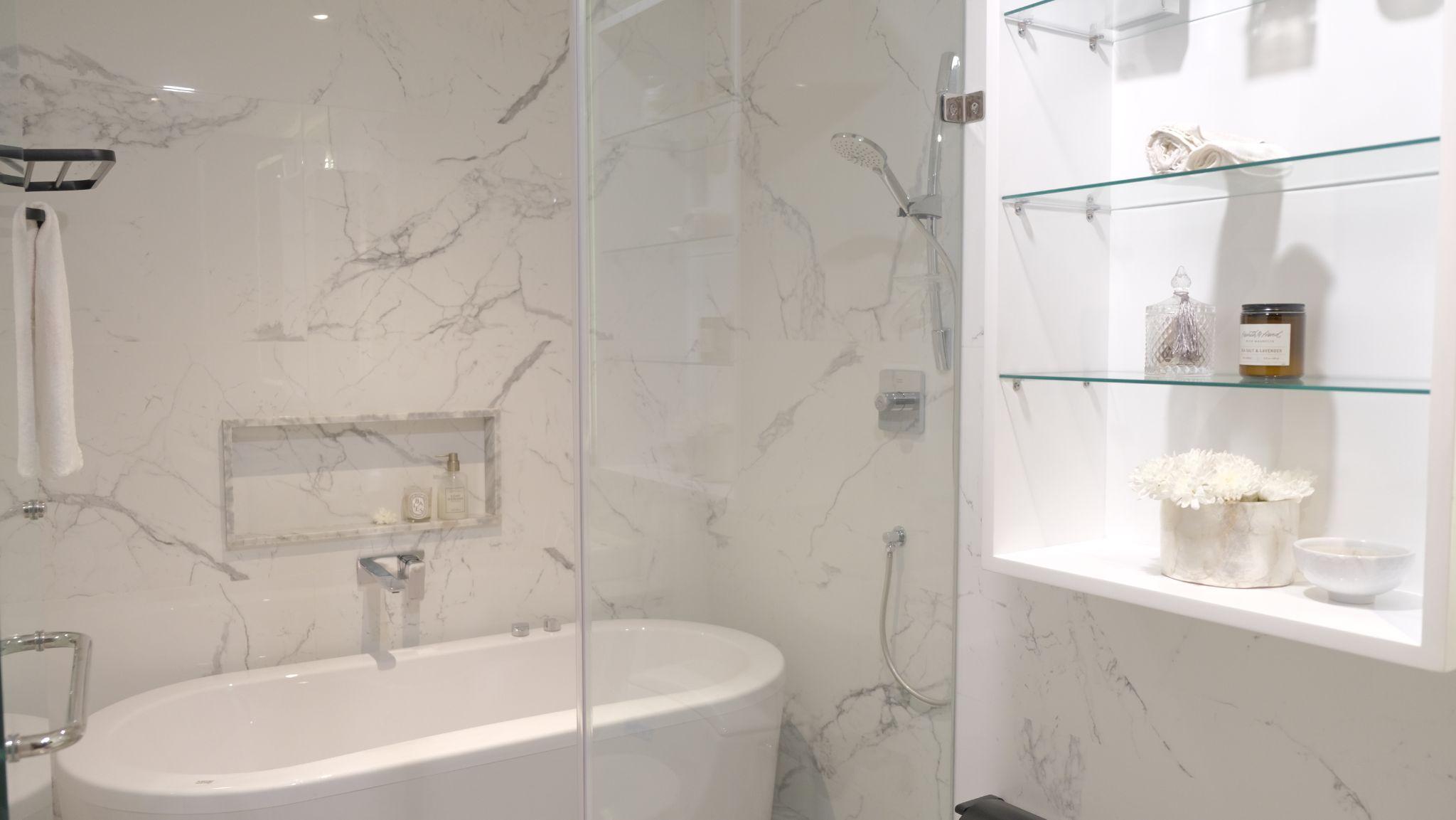

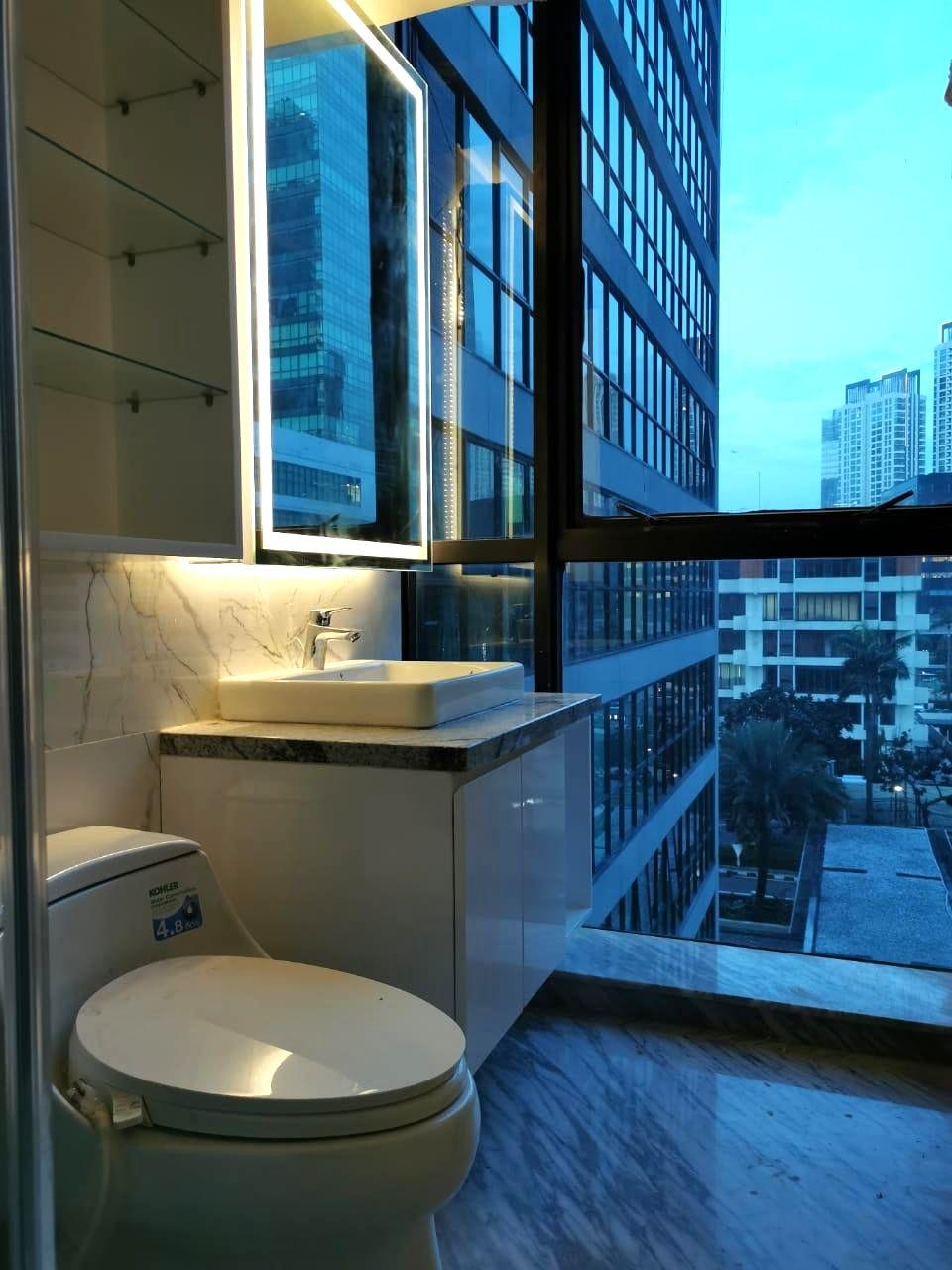
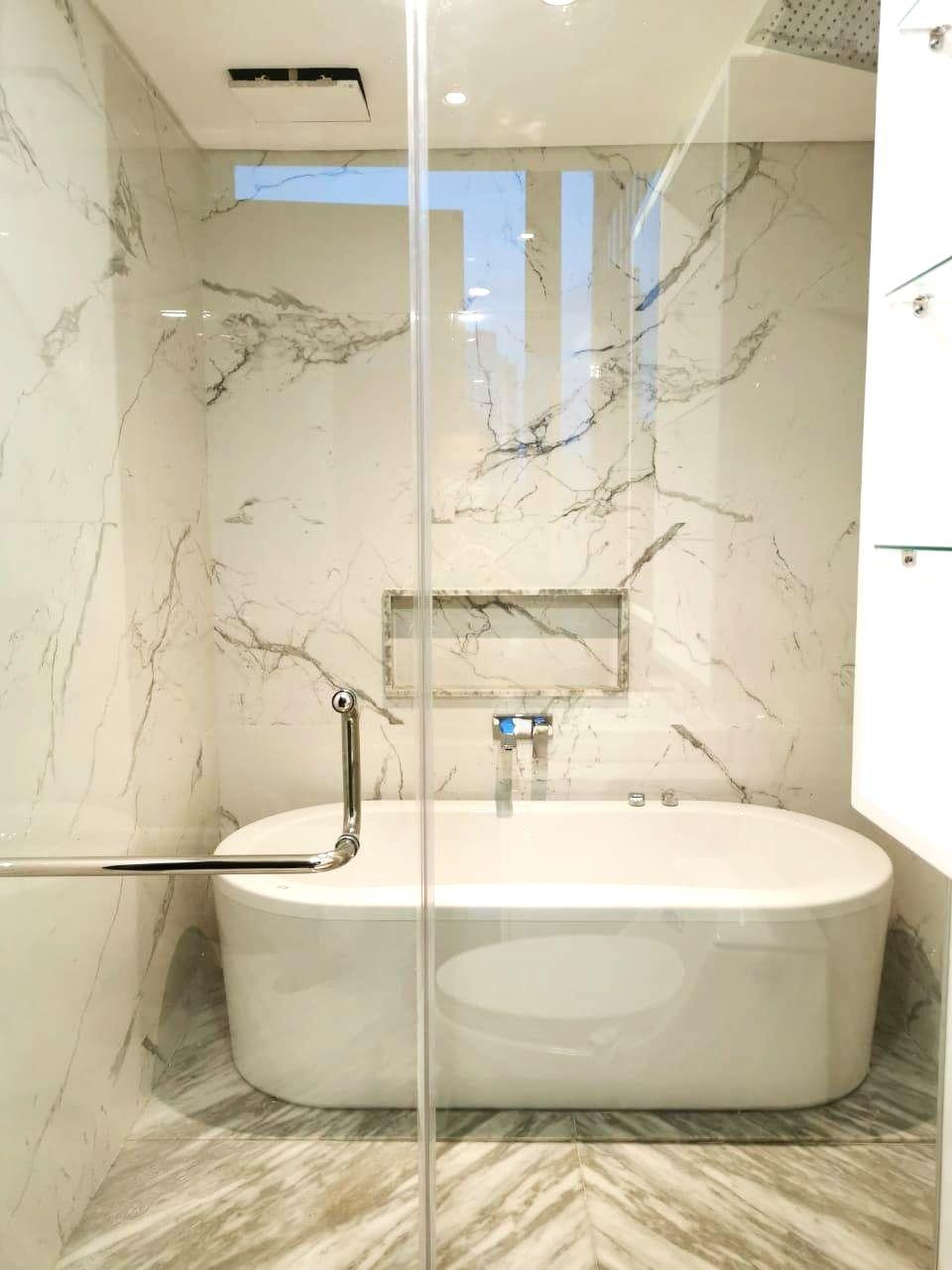 Setiabudi Residence - Kuningan, Jakarta, Indonesia
Setiabudi Residence - Kuningan, Jakarta, Indonesia

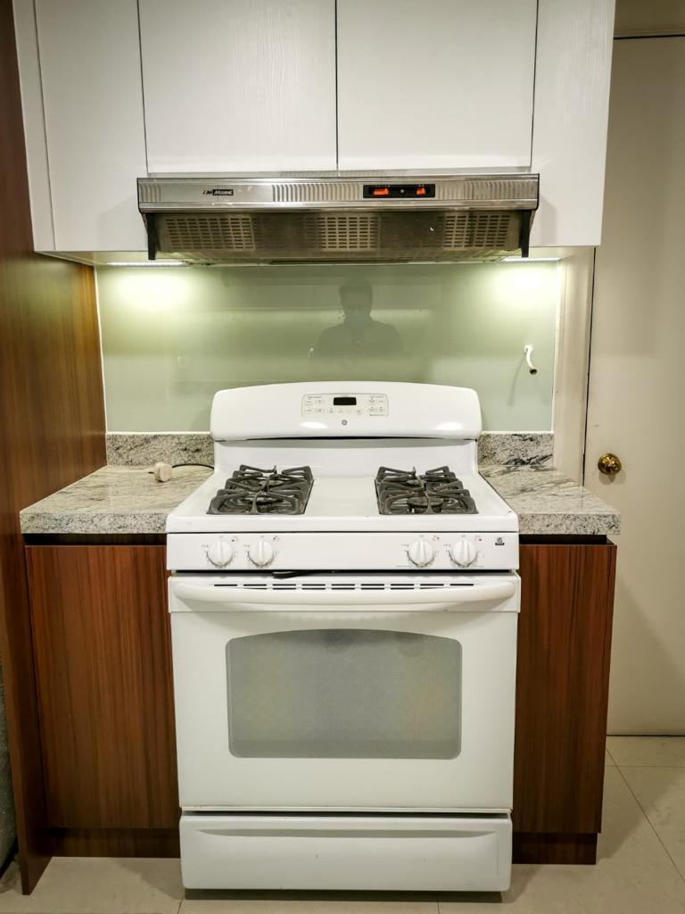
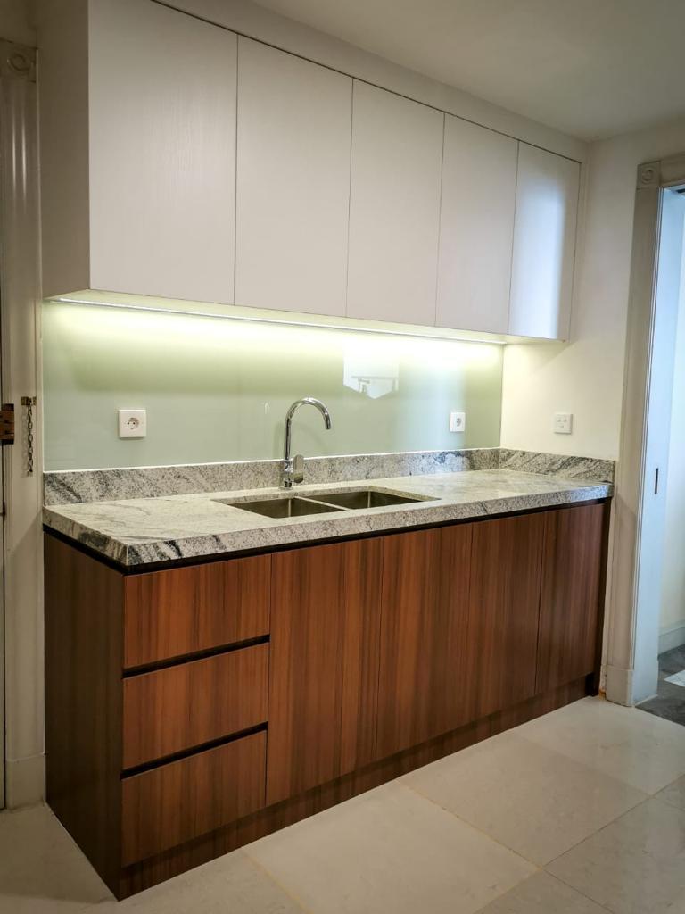
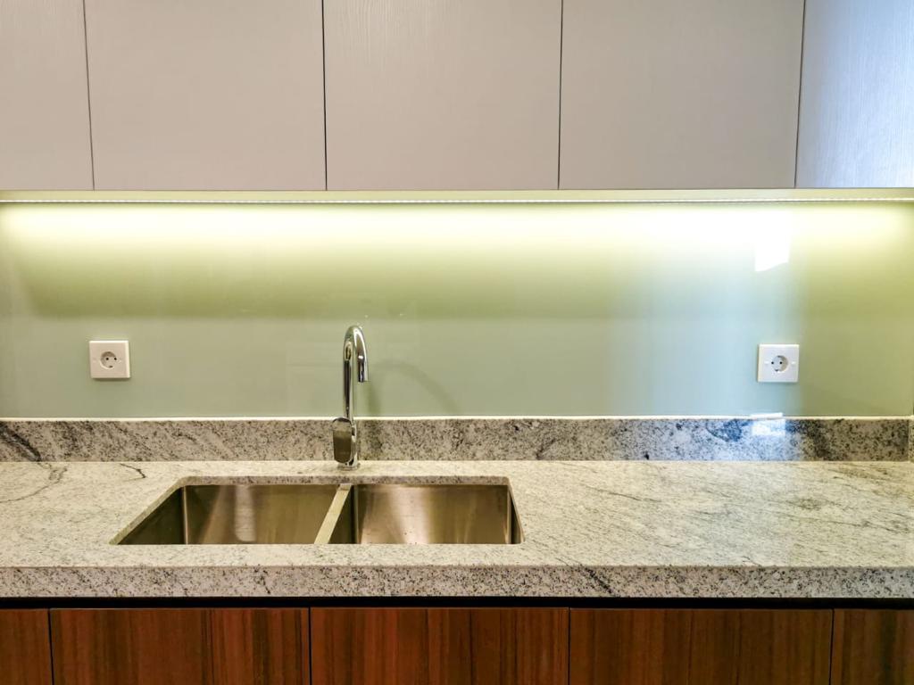

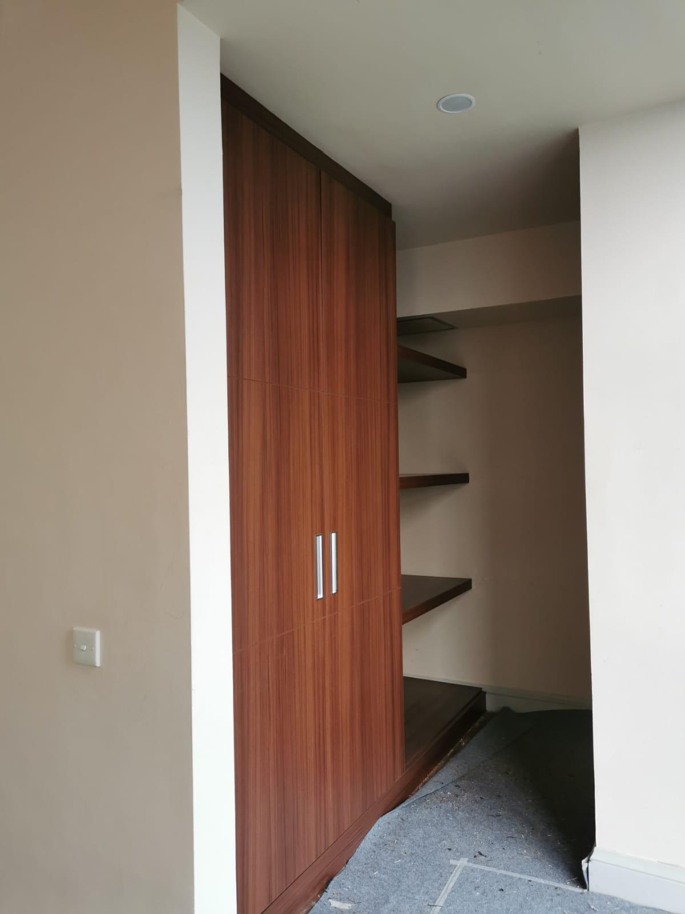
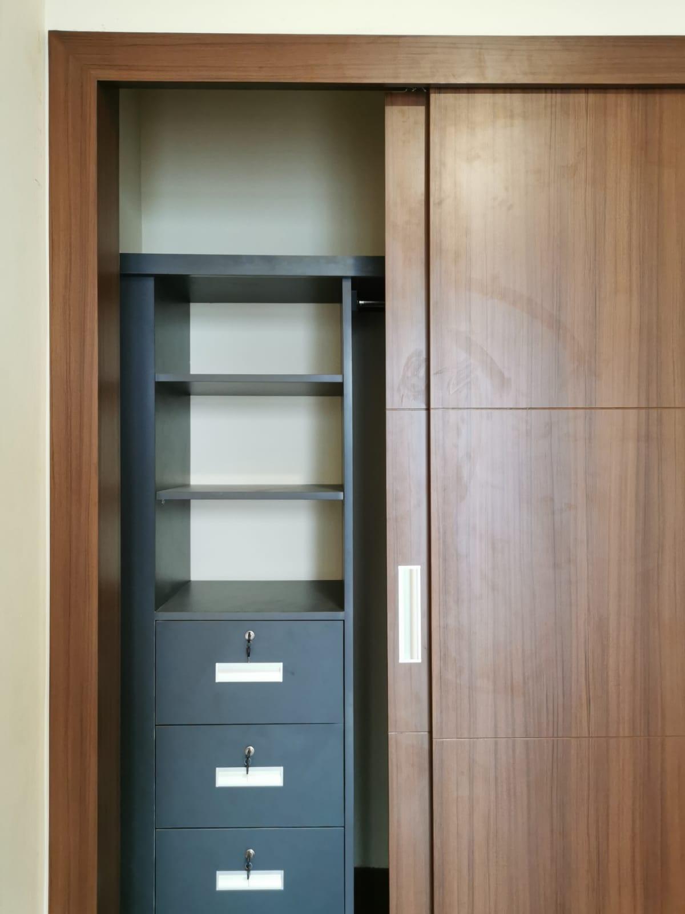

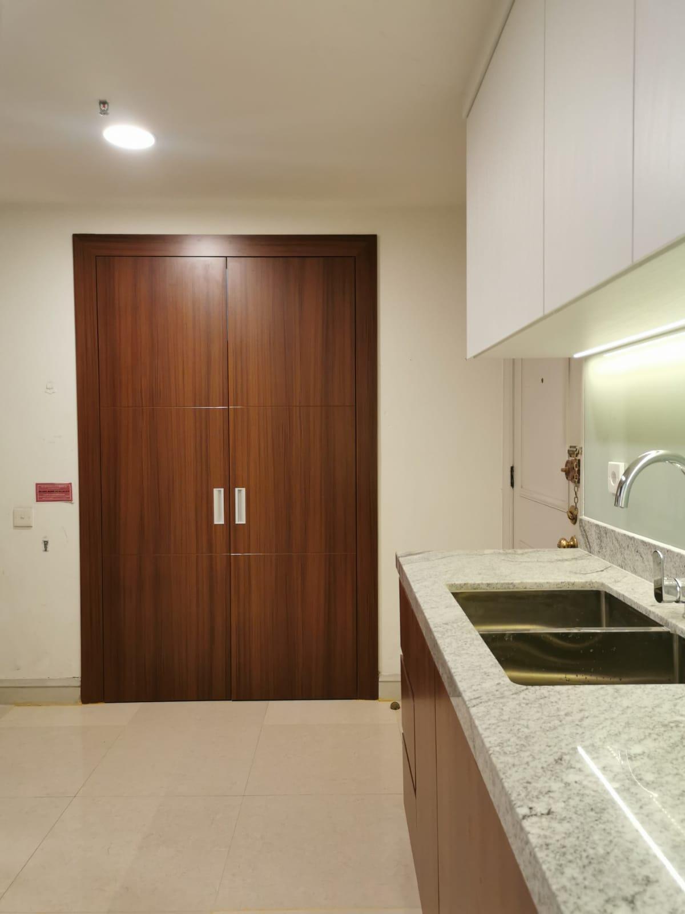 AEM (Apartemen Executive Menteng) - Menteng, Jakarta, Indonesia Cendana Unit 1305
AEM (Apartemen Executive Menteng) - Menteng, Jakarta, Indonesia Cendana Unit 1305
MINIMALIST CLEAN LOOK

Renovation of several units at Rasamala and Cendana Tower, Apartemen Eksekutif Menteng, Jakarta. New kitchen and cabinets are installed for a more modern look. We provide built-in furniture to comply with the standardof health,safety,andenvironment.
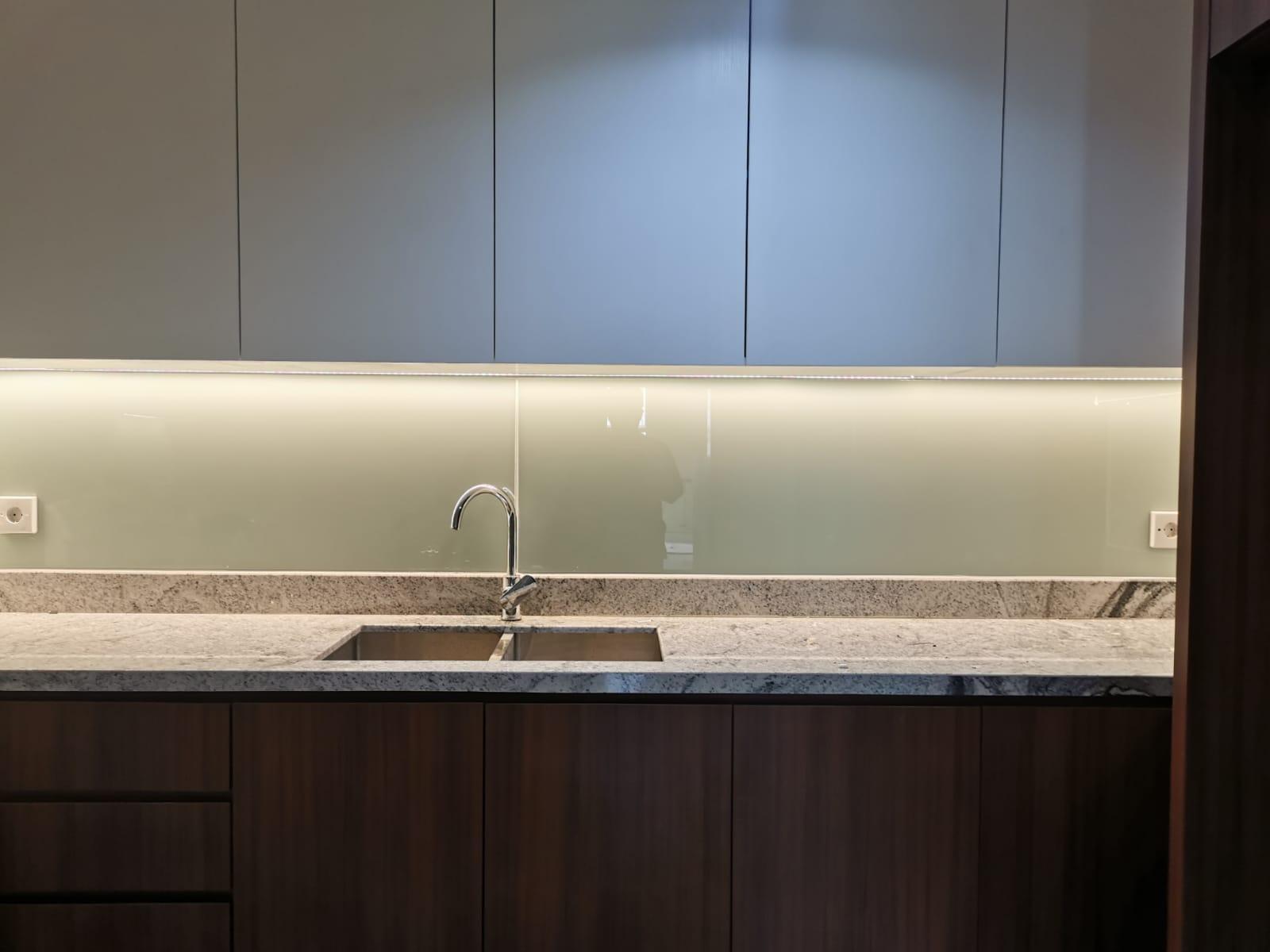

Easy maintenance and safety, also durability is the main factor in this furnishing project. We delivered all projects in a timely manner, we were given 1 month period on eachproject.Theuseof undermountsinkinthekitchenand bathroomisrequiredforeasieruseforthetenant.
All the materials being used in this project are meant to giveaclean,modernlookwithasleeklook.
AEM (Apartemen Executive Menteng) - Menteng, Jakarta, Indonesia Cendana Unit 1502
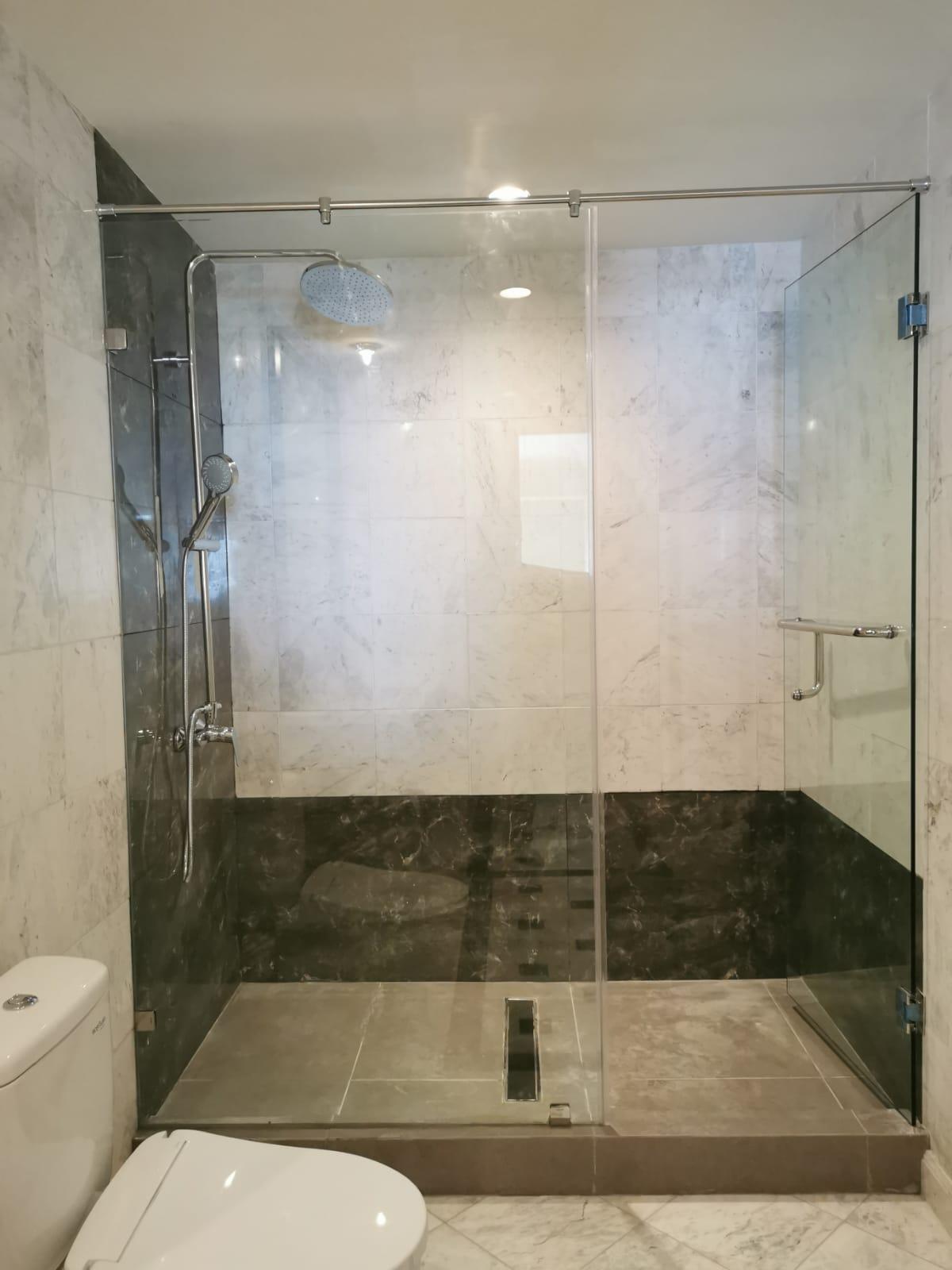

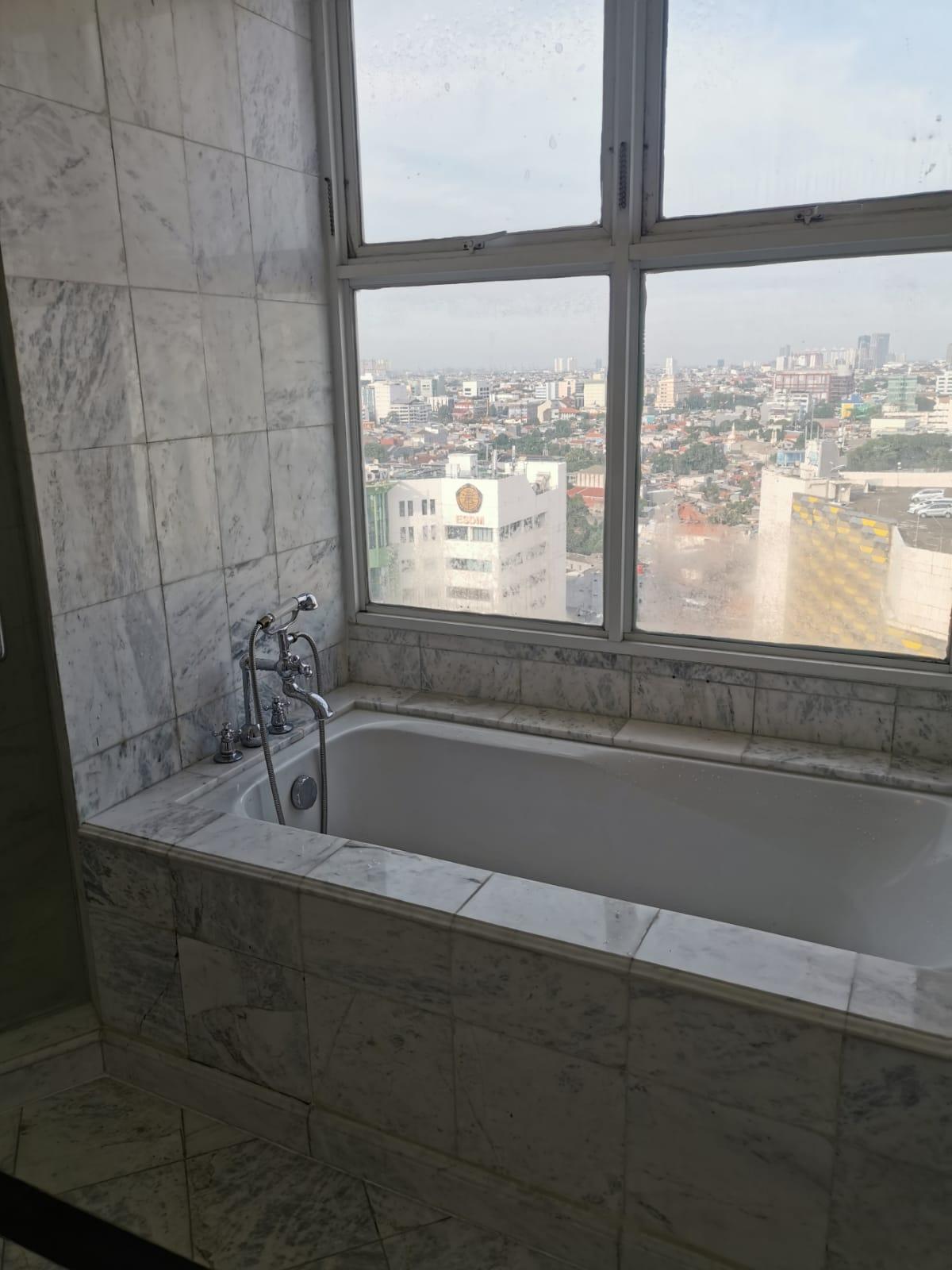
 AEM (Apartemen Executive Menteng) - Menteng, Jakarta, Indonesia Cendana Unit
AEM (Apartemen Executive Menteng) - Menteng, Jakarta, Indonesia Cendana Unit



 AEM (Apartemen Executive Menteng) - Menteng, Jakarta, Indonesia Rasamala
AEM (Apartemen Executive Menteng) - Menteng, Jakarta, Indonesia Rasamala


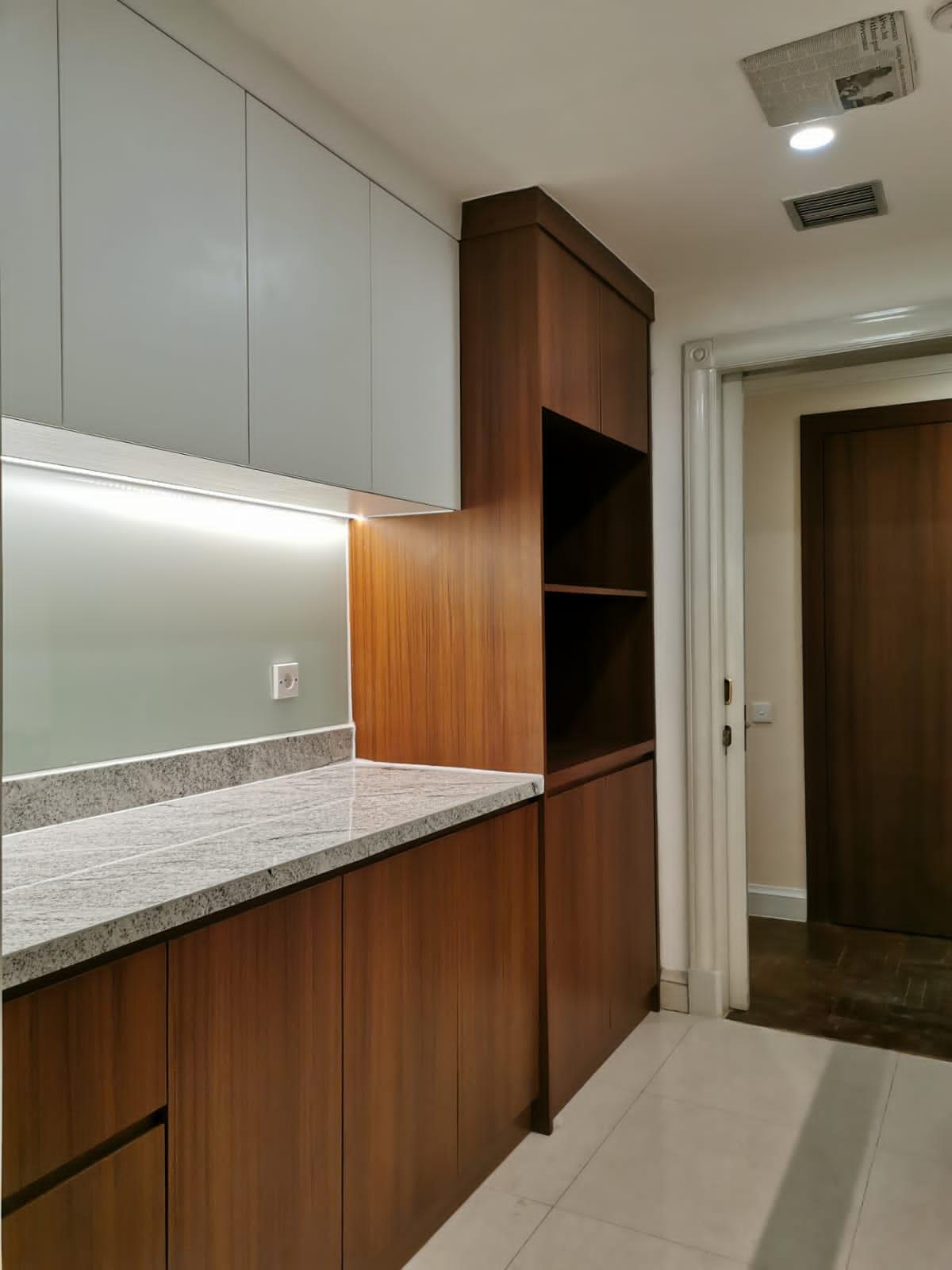
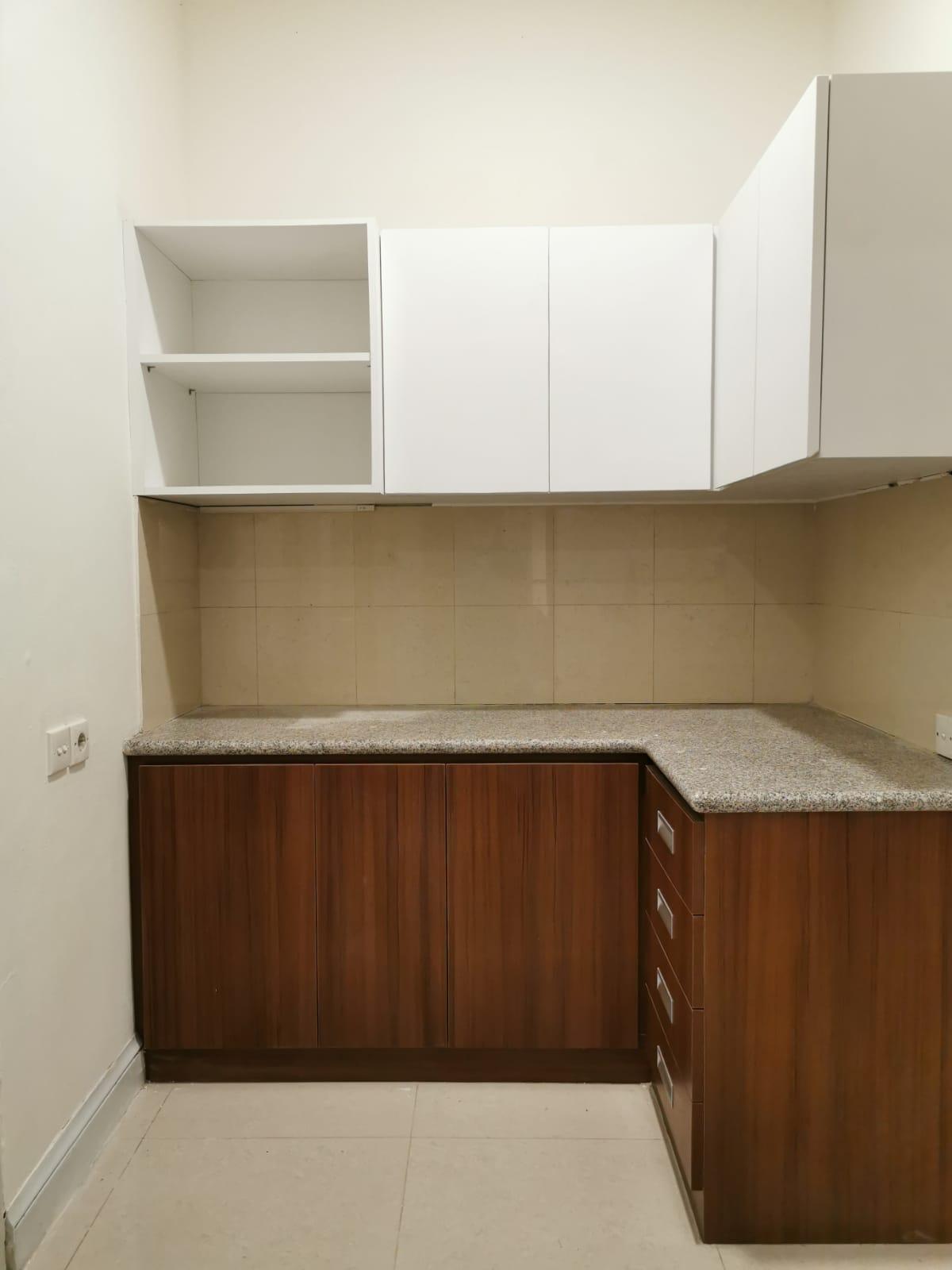 AEM (Apartemen Executive Menteng) - Menteng, Jakarta, Indonesia Rasamala Unit
AEM (Apartemen Executive Menteng) - Menteng, Jakarta, Indonesia Rasamala Unit

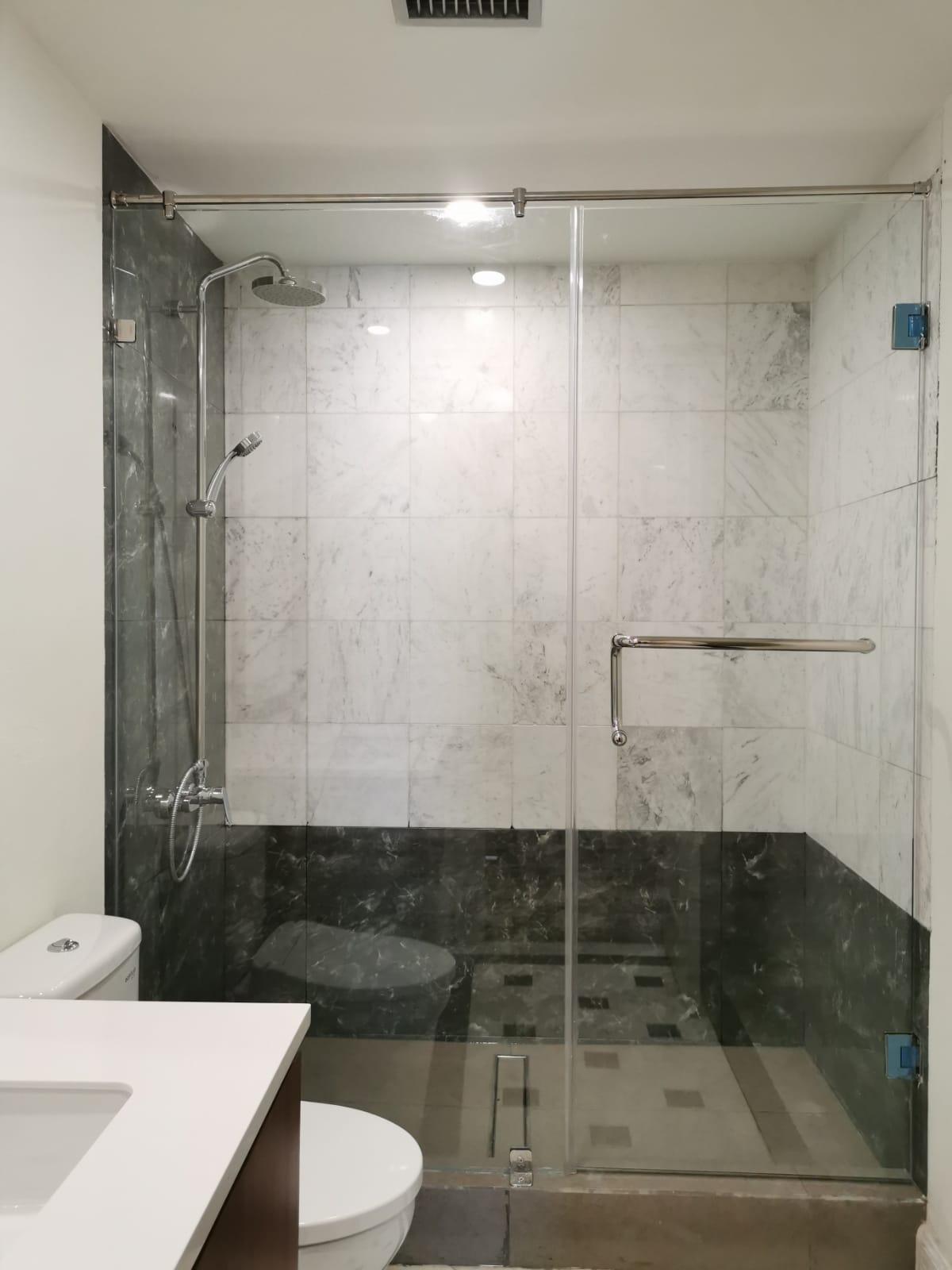
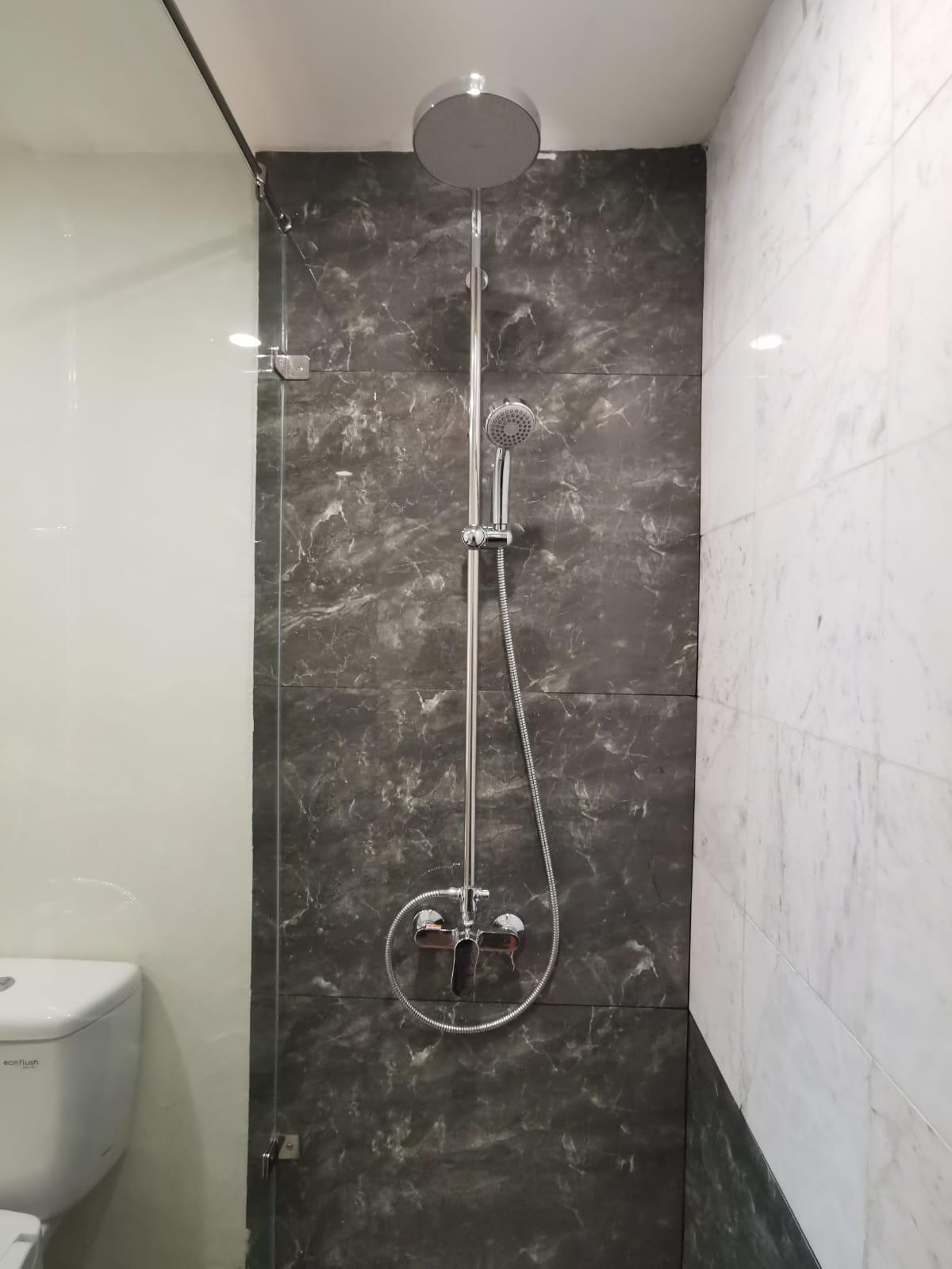
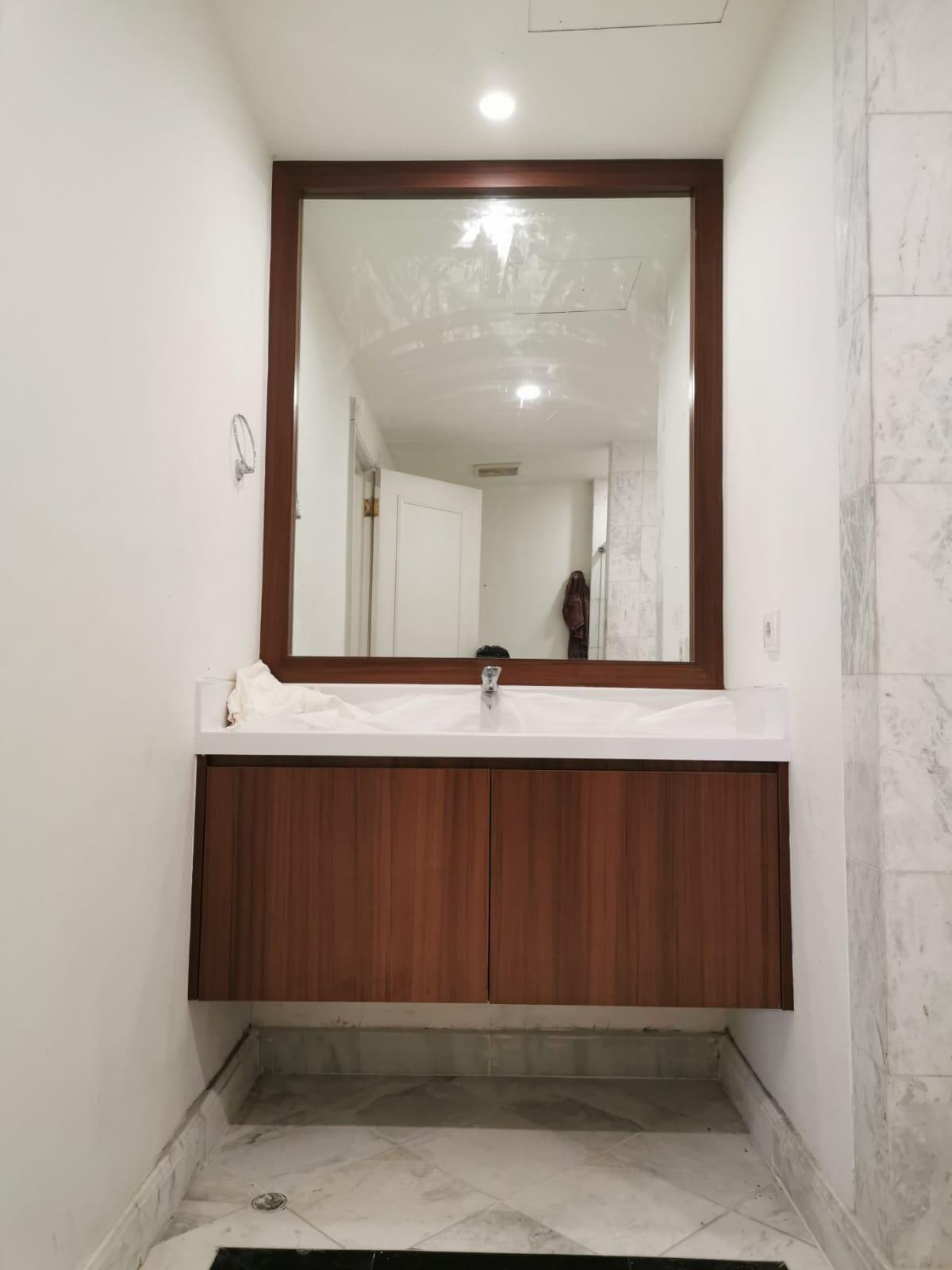 AEM (Apartemen Executive Menteng) - Menteng, Jakarta, Indonesia Rasamala Unit 302
AEM (Apartemen Executive Menteng) - Menteng, Jakarta, Indonesia Rasamala Unit 302
BOHO CHIC

One of the projects that are also quite challenging. The kitchen set in the apartment was remodeled, and some materials were reused.
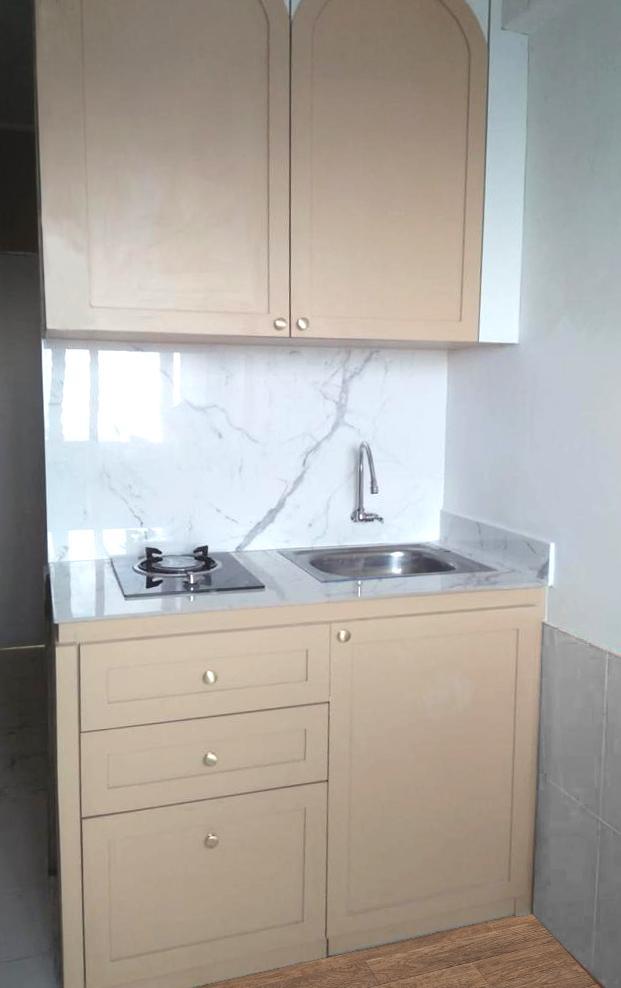
An arch is being made at the top of the cabinet to create an attractive and different Boho-themedkitchenset.
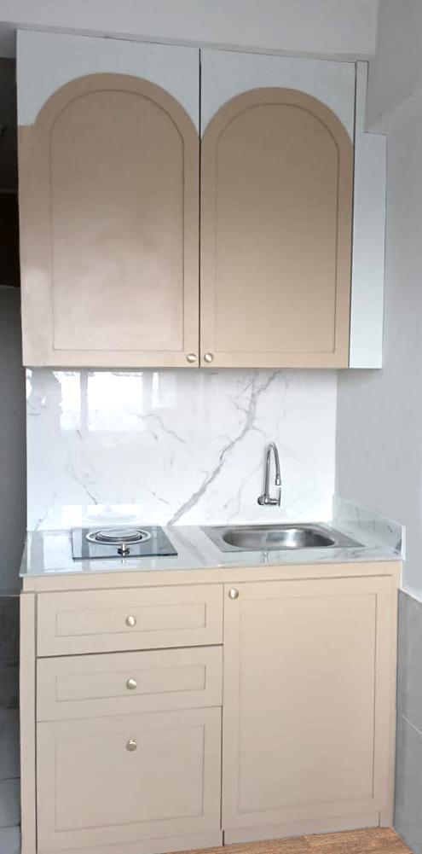

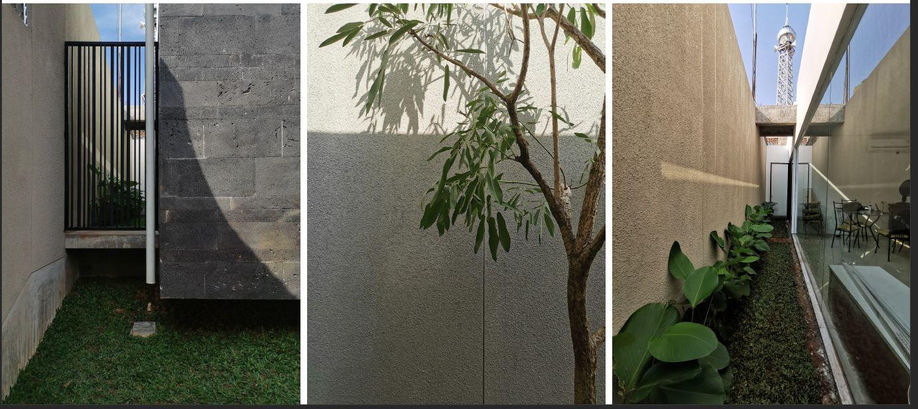

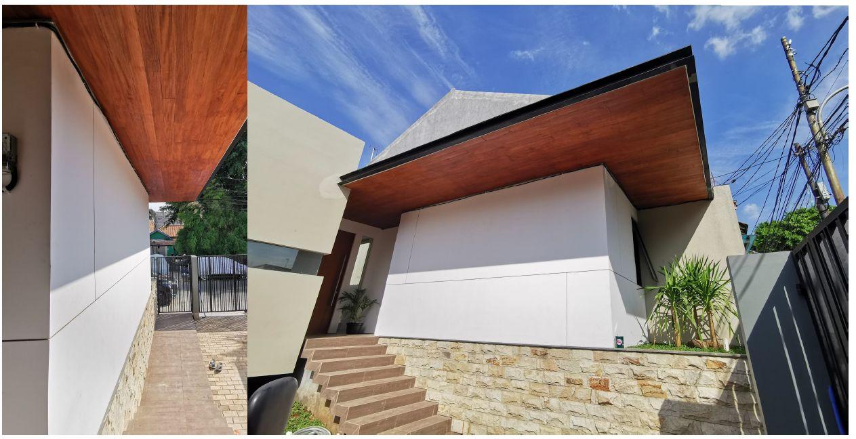

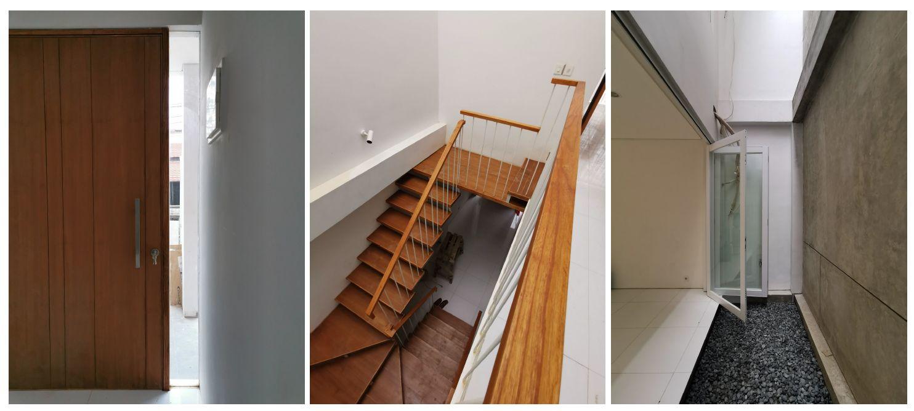

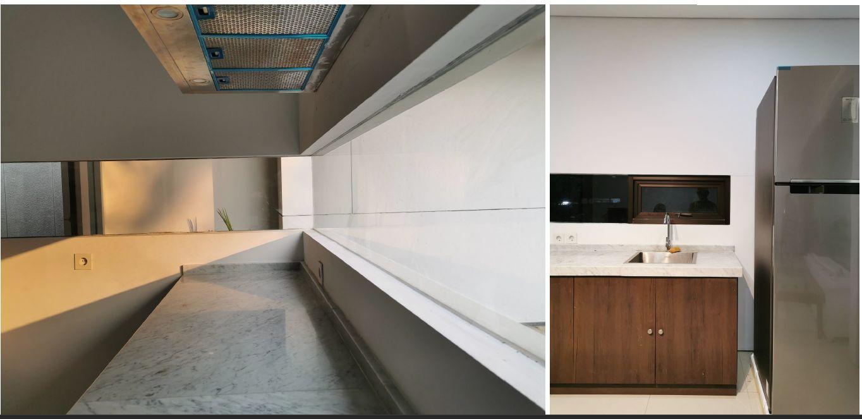
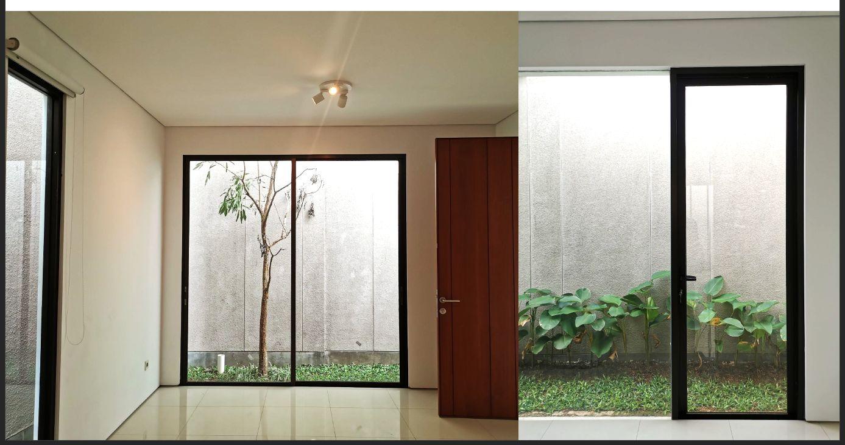

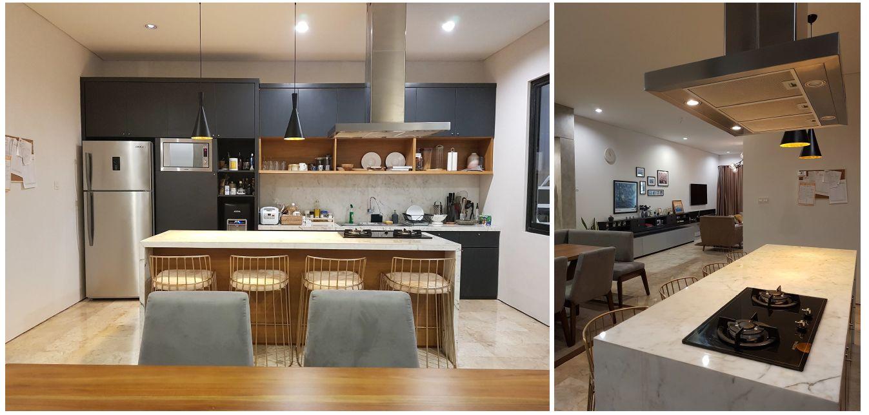

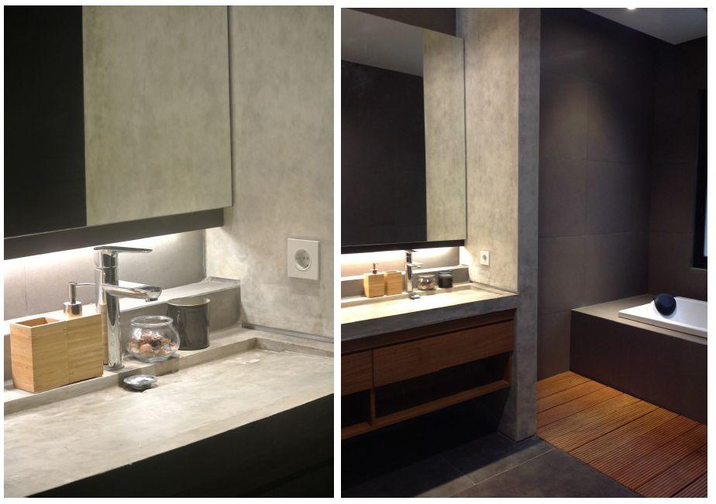


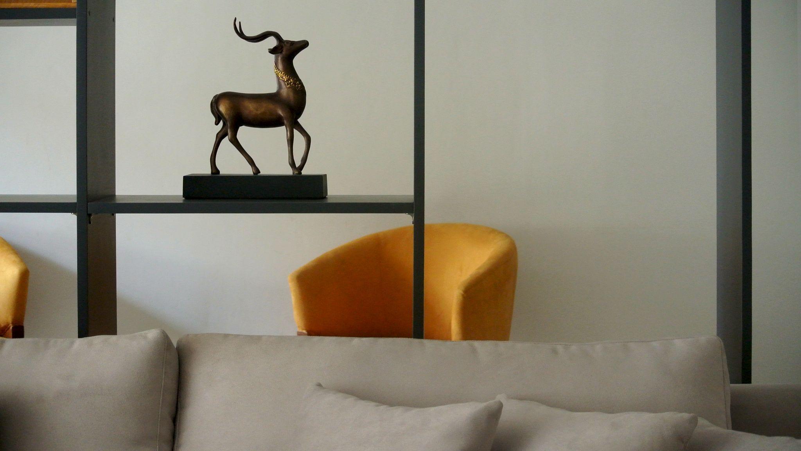
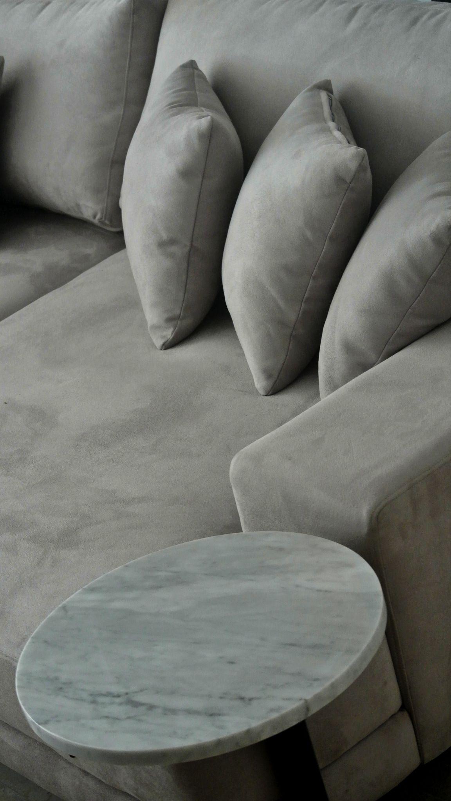 Pradja House - South Jakarta, Indonesia
Pradja House - South Jakarta, Indonesia


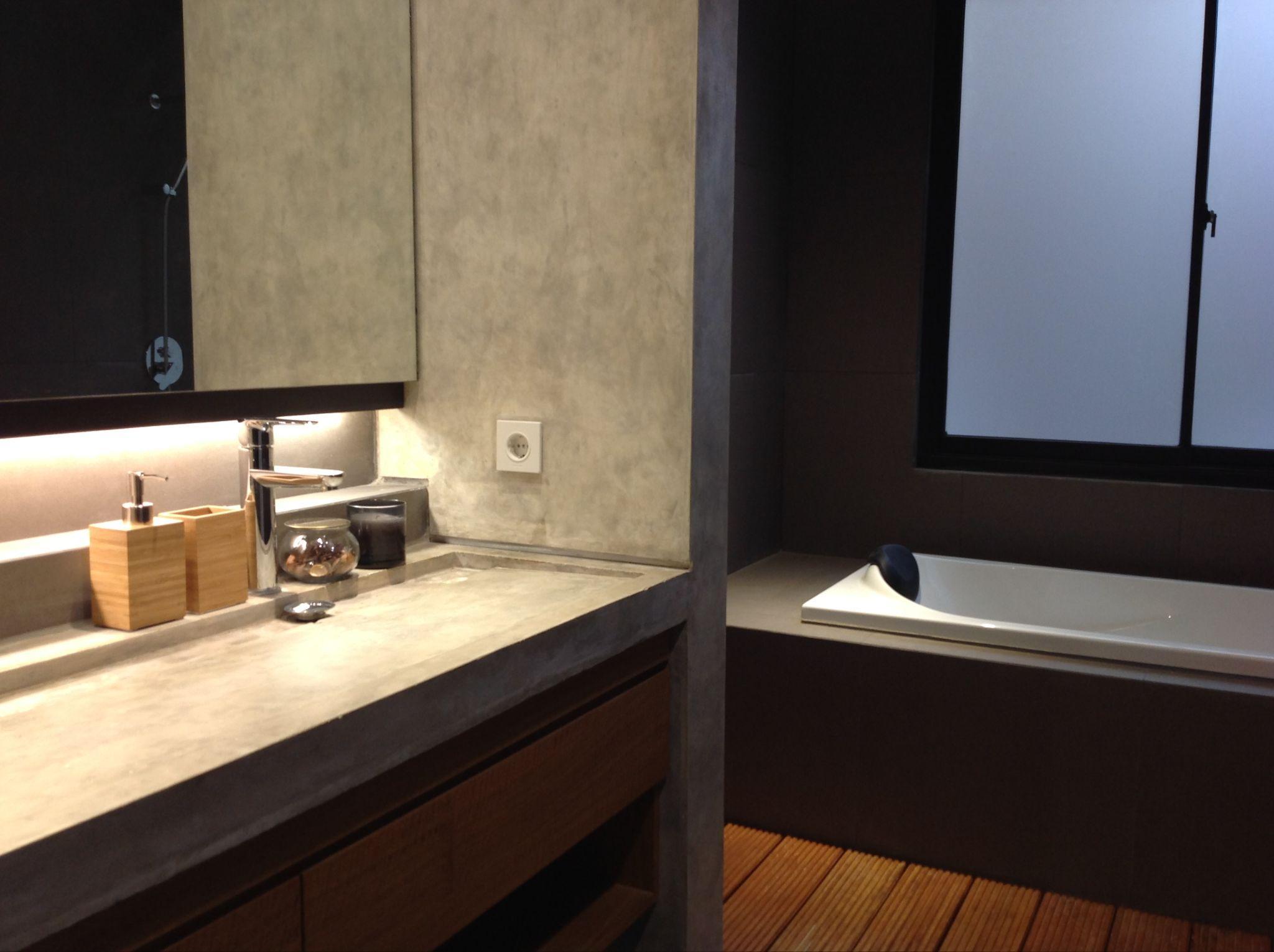
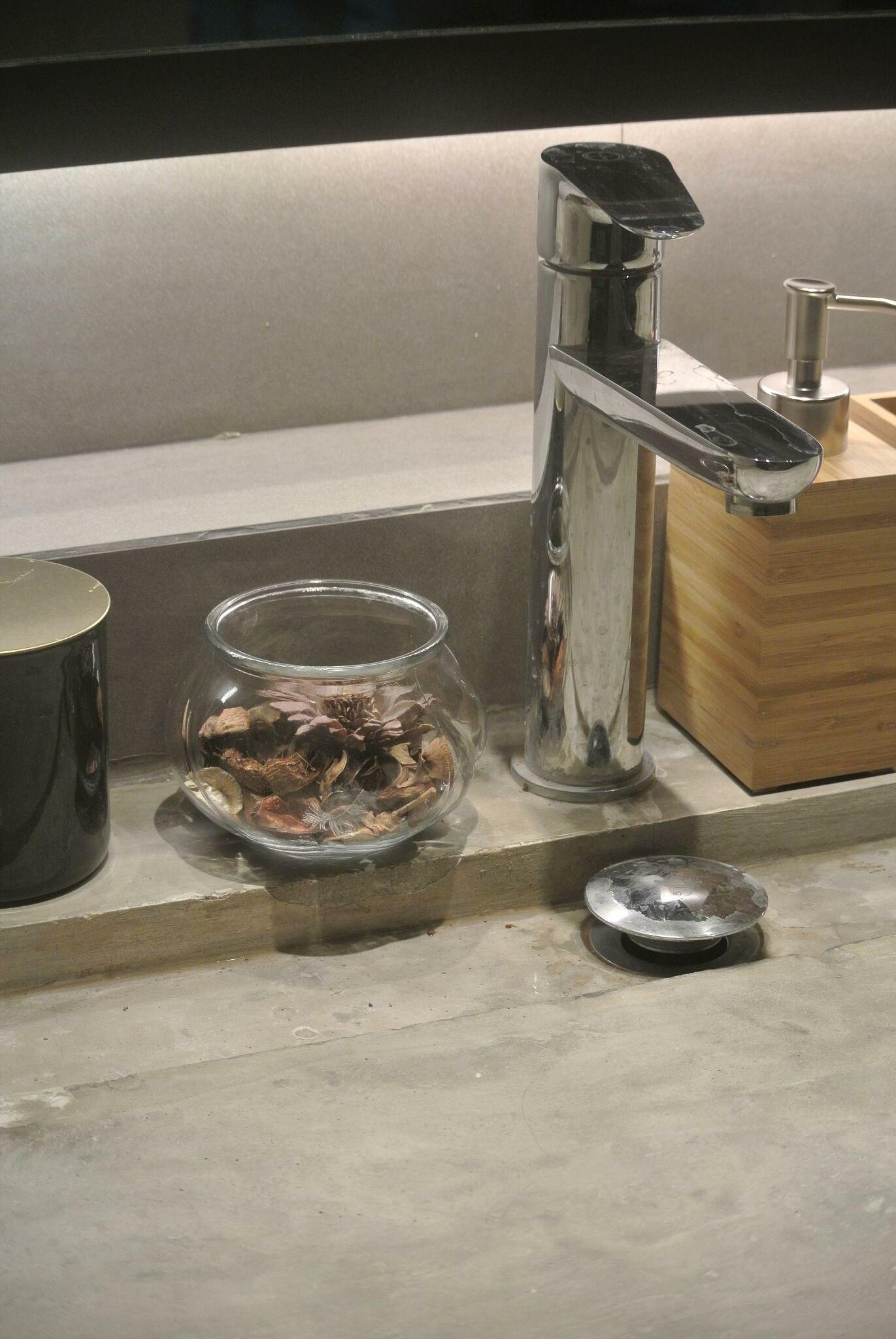 Pradja House - South Jakarta, Indonesia
Pradja House - South Jakarta, Indonesia
Belimbing House - Bandung, Indonesia
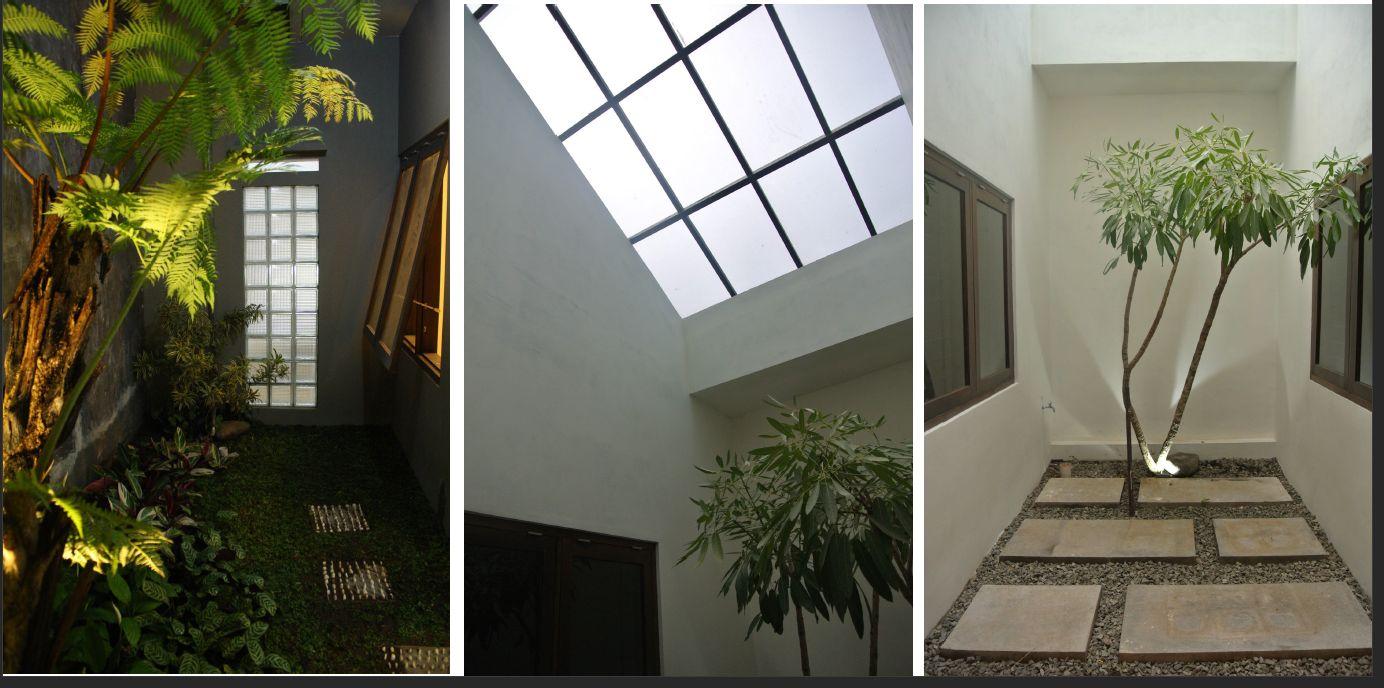


SKYLIGHTED.
Convertedsmallstudenthousingintoprivateresidential. New Skylight installation as part of bringing more natural light into thishome.

Workplace Projects

RE-USE. REDUCE. RECYCLE

ESDM Plaza is built based on sustainable principles.Thedesignconceptitself startedwith thecircleshaperepresentingthetransformation of energy. The first law of thermodynamics, also known as the Law of Conservation of Energy, states that energy can neither be created nor destroyed; energy can only be transferred or changed from one form to another.
As a builder, we were challenged to build this plaza using materials and sources that will have a low carbon footprint throughout the constructionprocess.
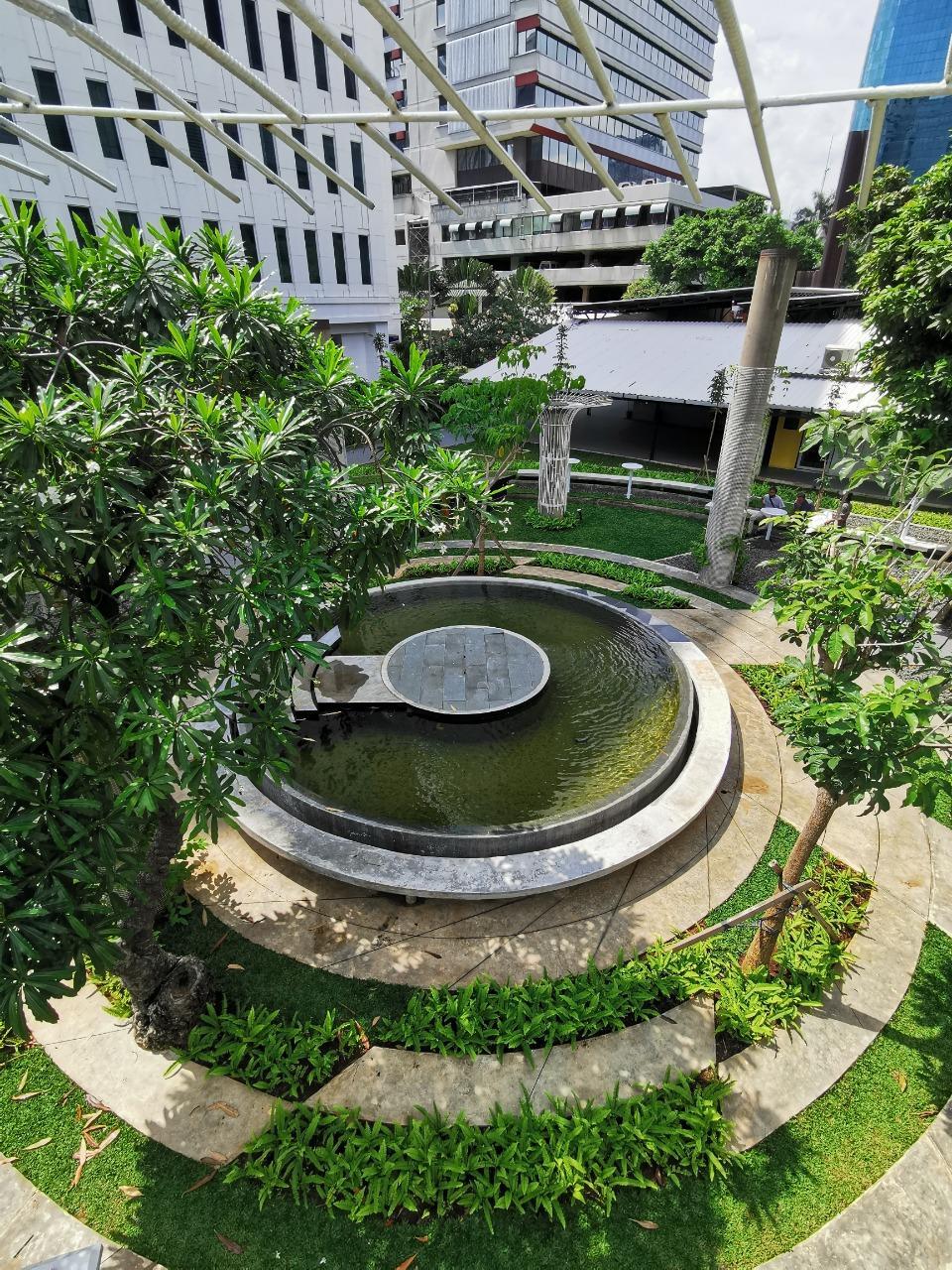

Most of the materials being used have been curated from the previous plaza. The pavings are from the original plaza and are kept during the demolition process. There was a billboard structure inside this area that is sorted and cut to make the seating and parts of structures of some elements in thisnewEnergyPlazaatKementrianESDM.
The total area of the plaza is 1300 m2. The pond in the middle of the plaza cools down the temperature of the area and uses shell and organic materials. This plaza was designed to harvest rainwater to water the plants in this plaza.
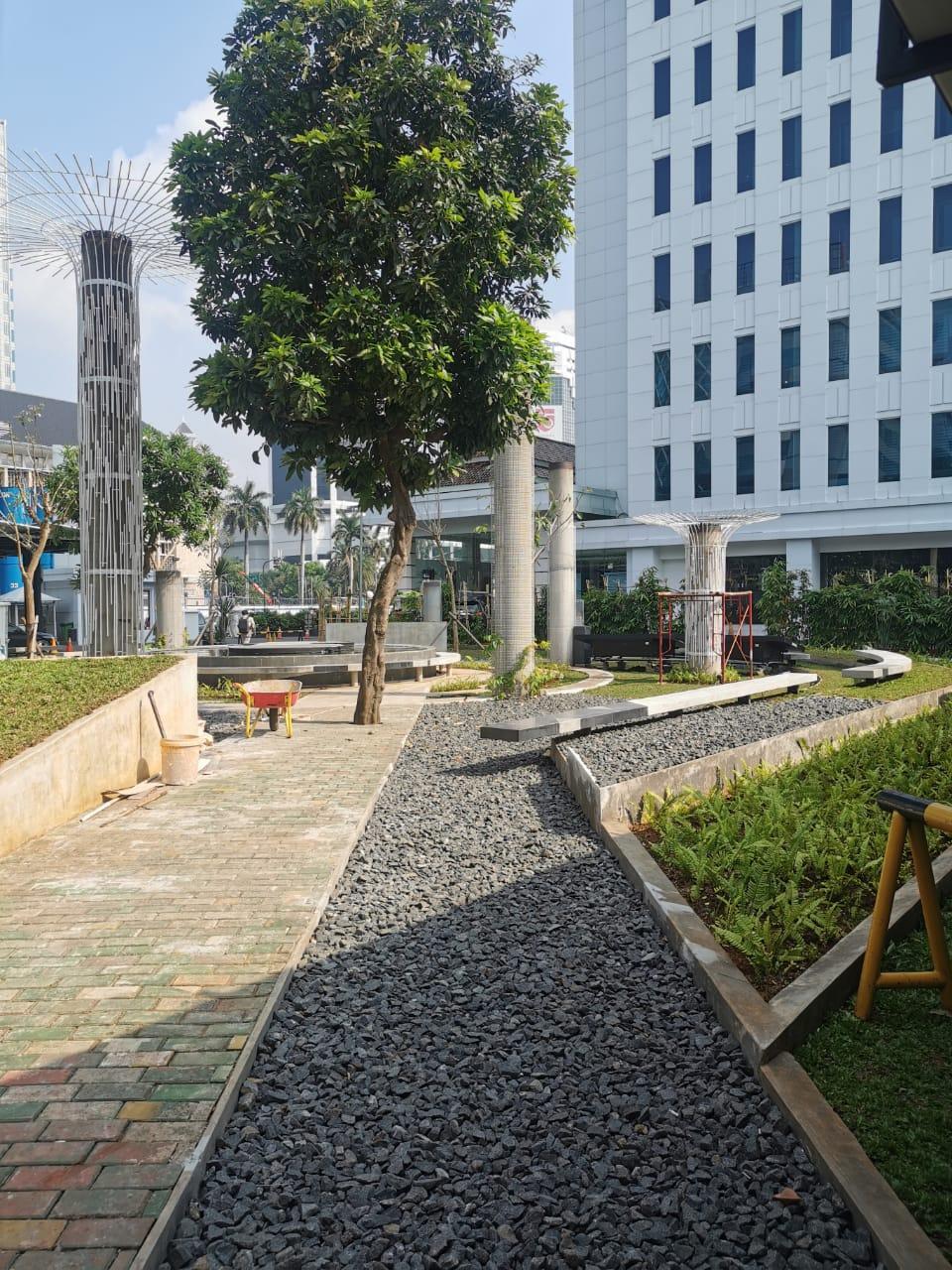
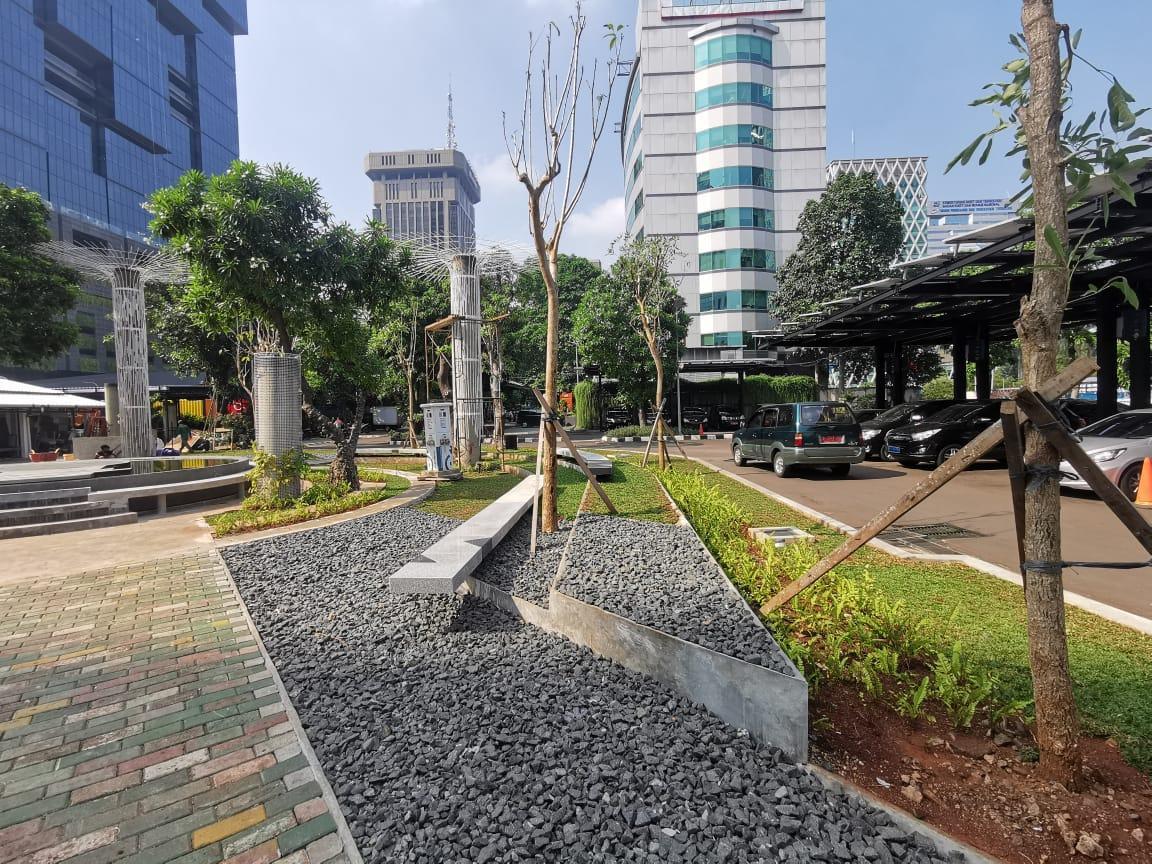
 ESDM Plaza - Kementrian ESDM, Thamrin, Jakarta, Indonesia
ESDM Plaza - Kementrian ESDM, Thamrin, Jakarta, Indonesia
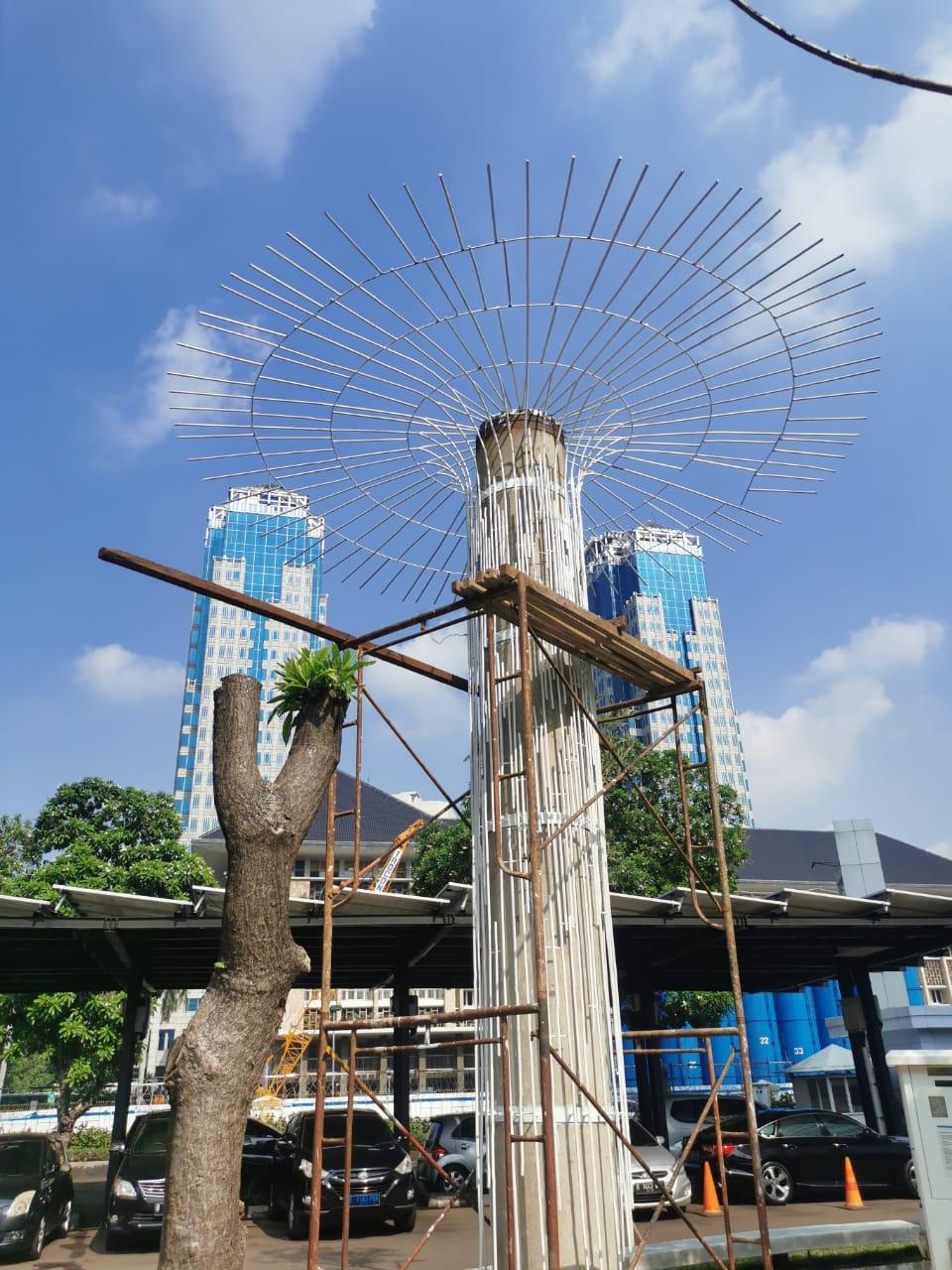


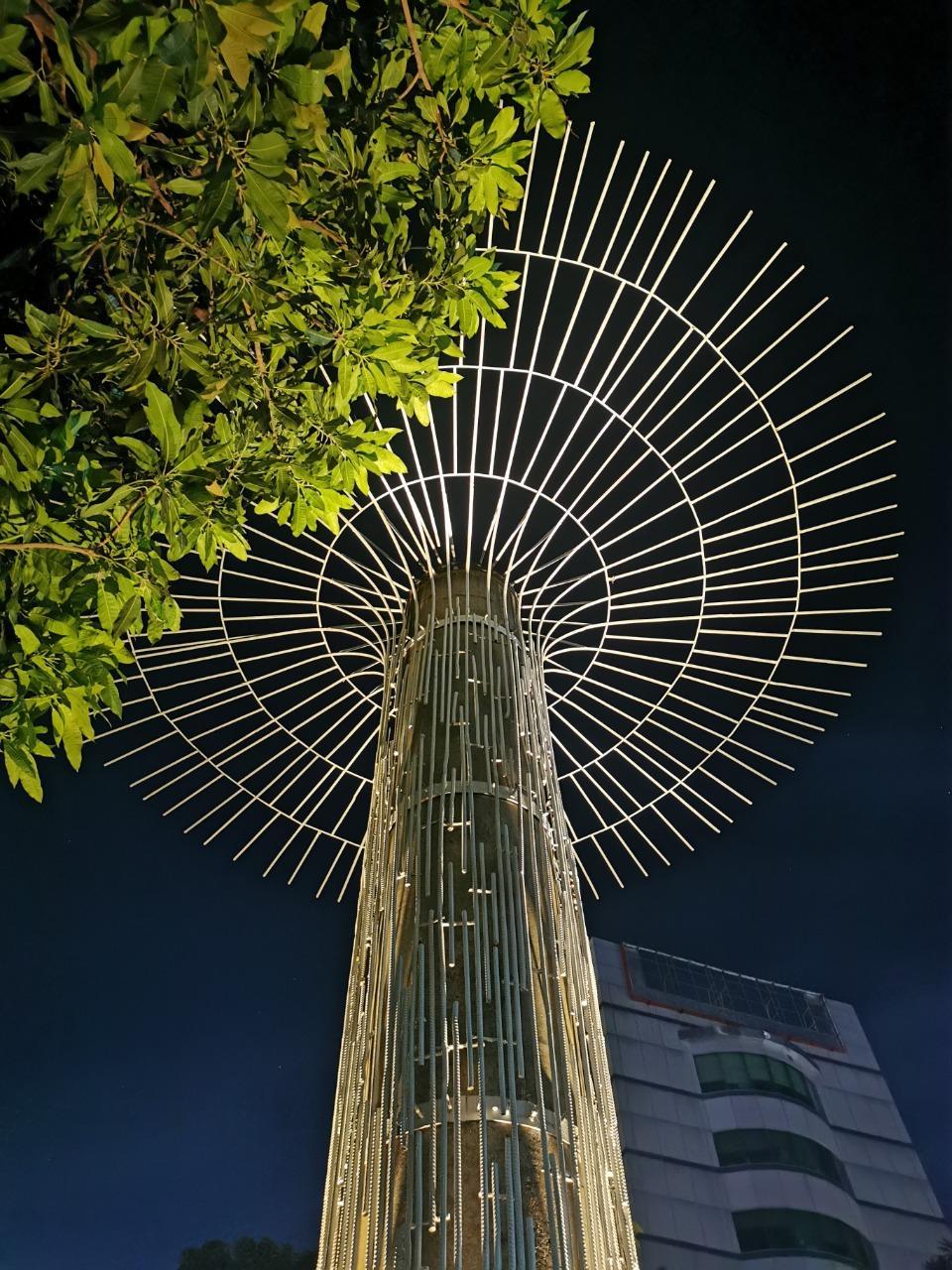 ESDM Plaza - Kementrian ESDM, Thamrin, Jakarta, Indonesia
ESDM Plaza - Kementrian ESDM, Thamrin, Jakarta, Indonesia

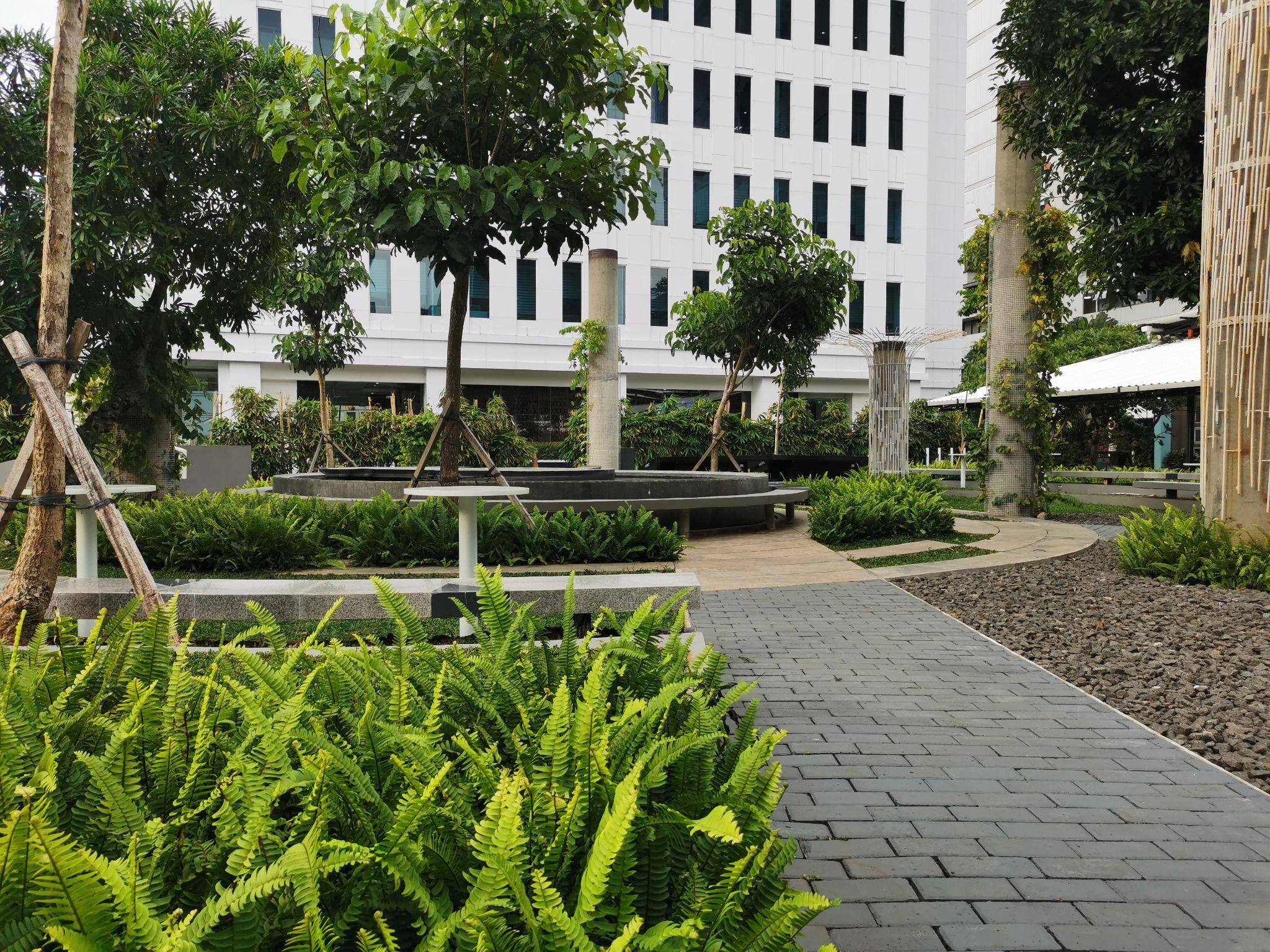
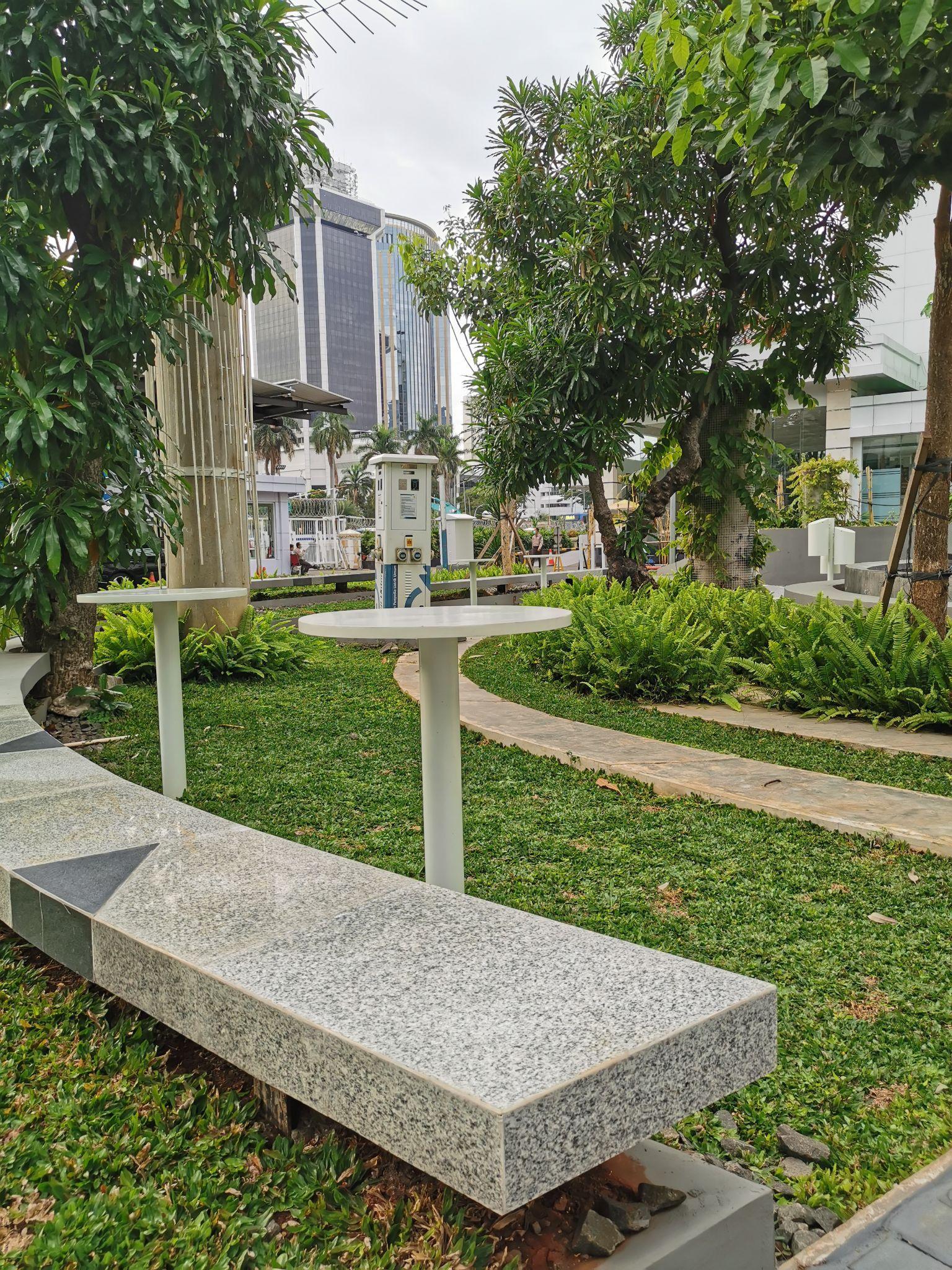
 ESDM Plaza - Kementrian ESDM, Thamrin, Jakarta, Indonesia
ESDM Plaza - Kementrian ESDM, Thamrin, Jakarta, Indonesia

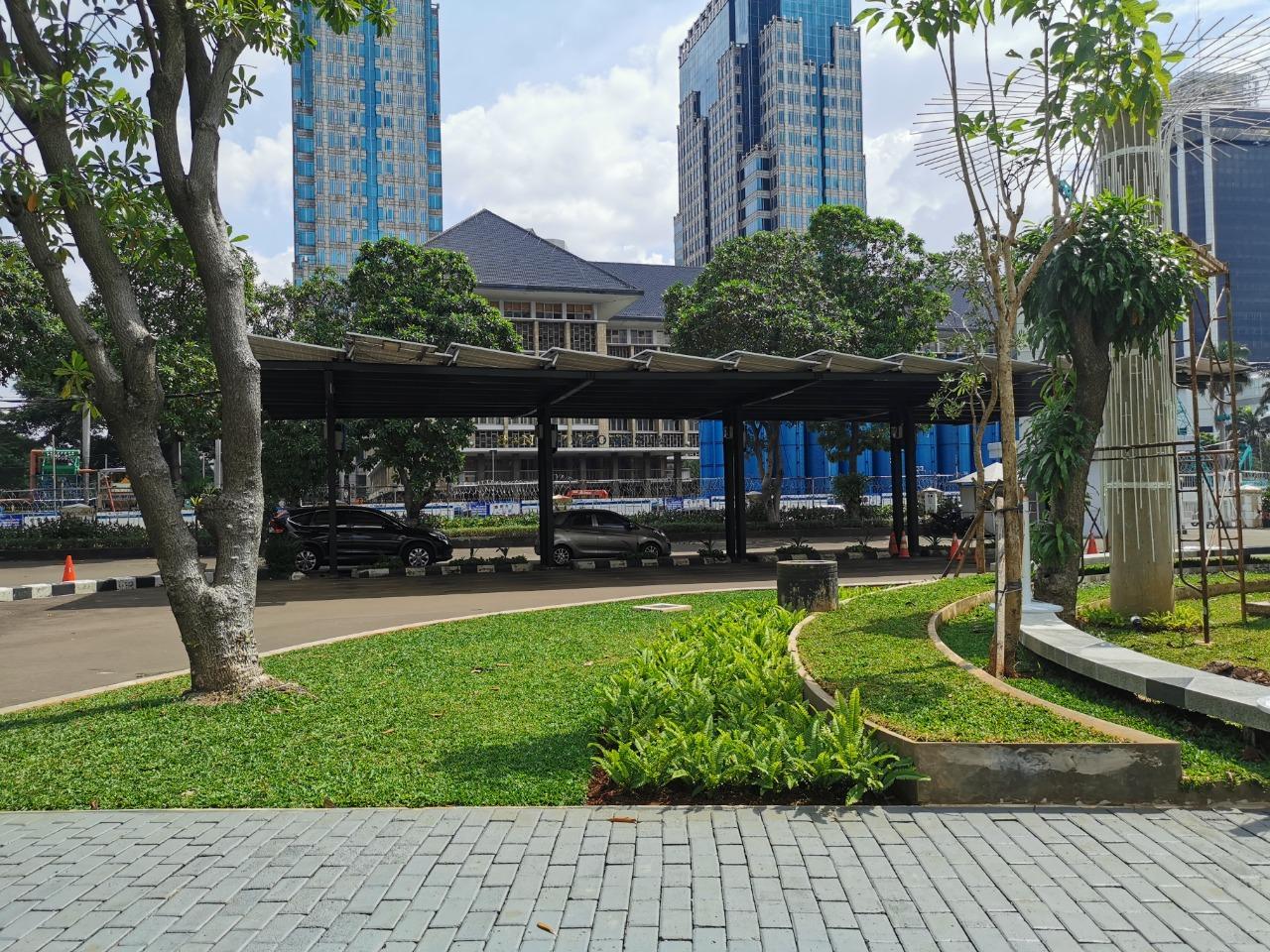

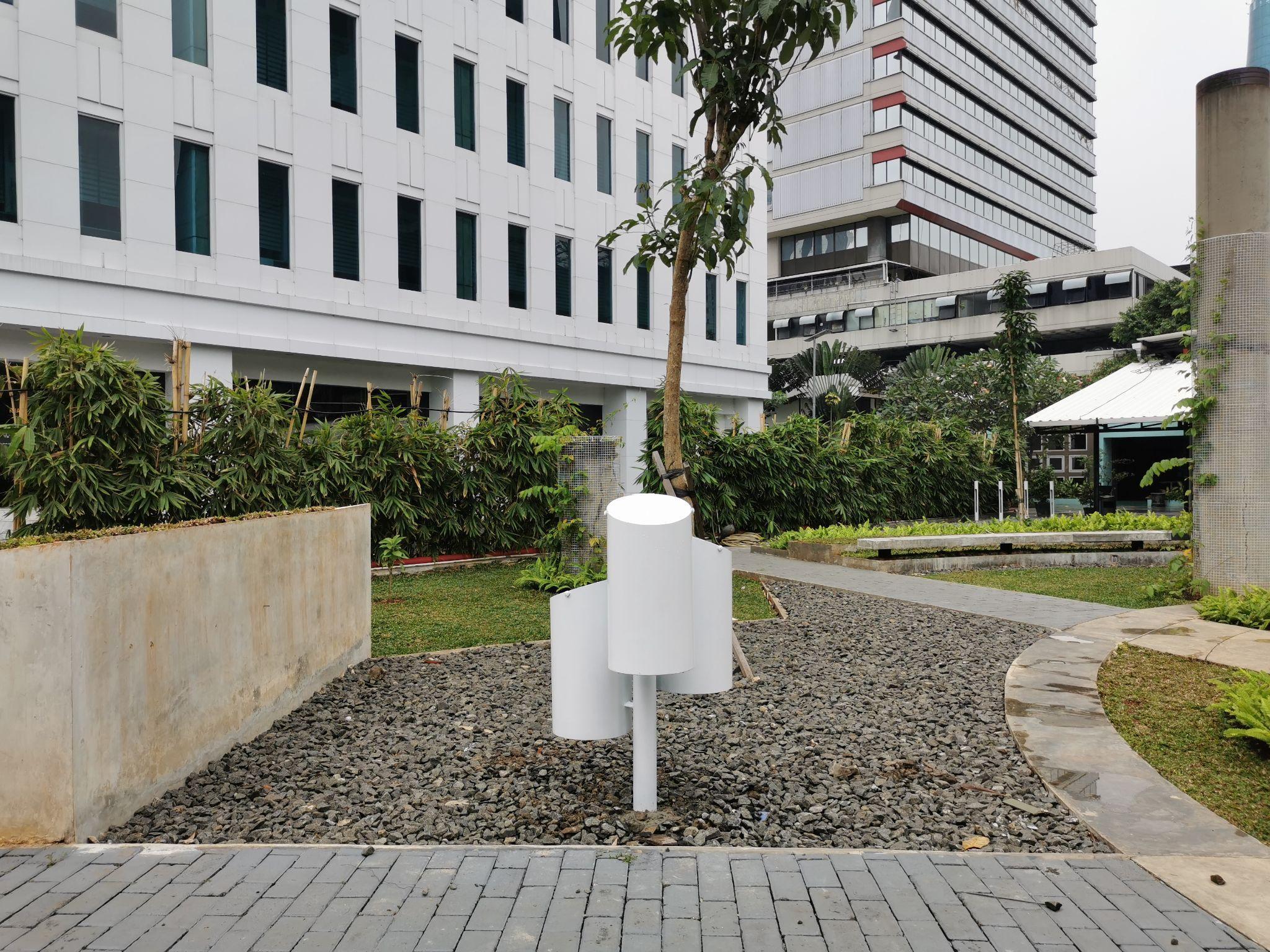 ESDM Plaza - Kementrian ESDM, Thamrin, Jakarta, Indonesia
ESDM Plaza - Kementrian ESDM, Thamrin, Jakarta, Indonesia

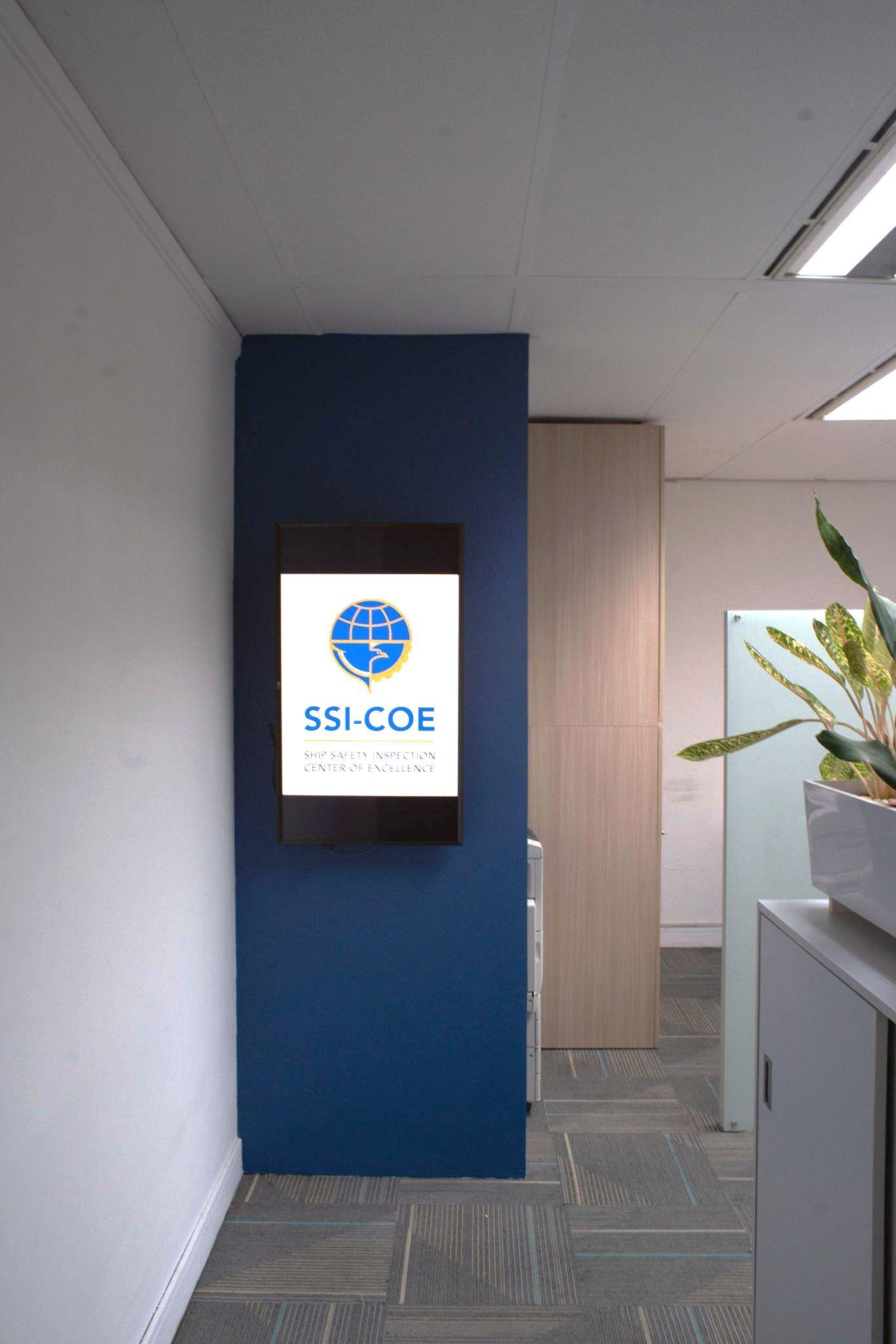
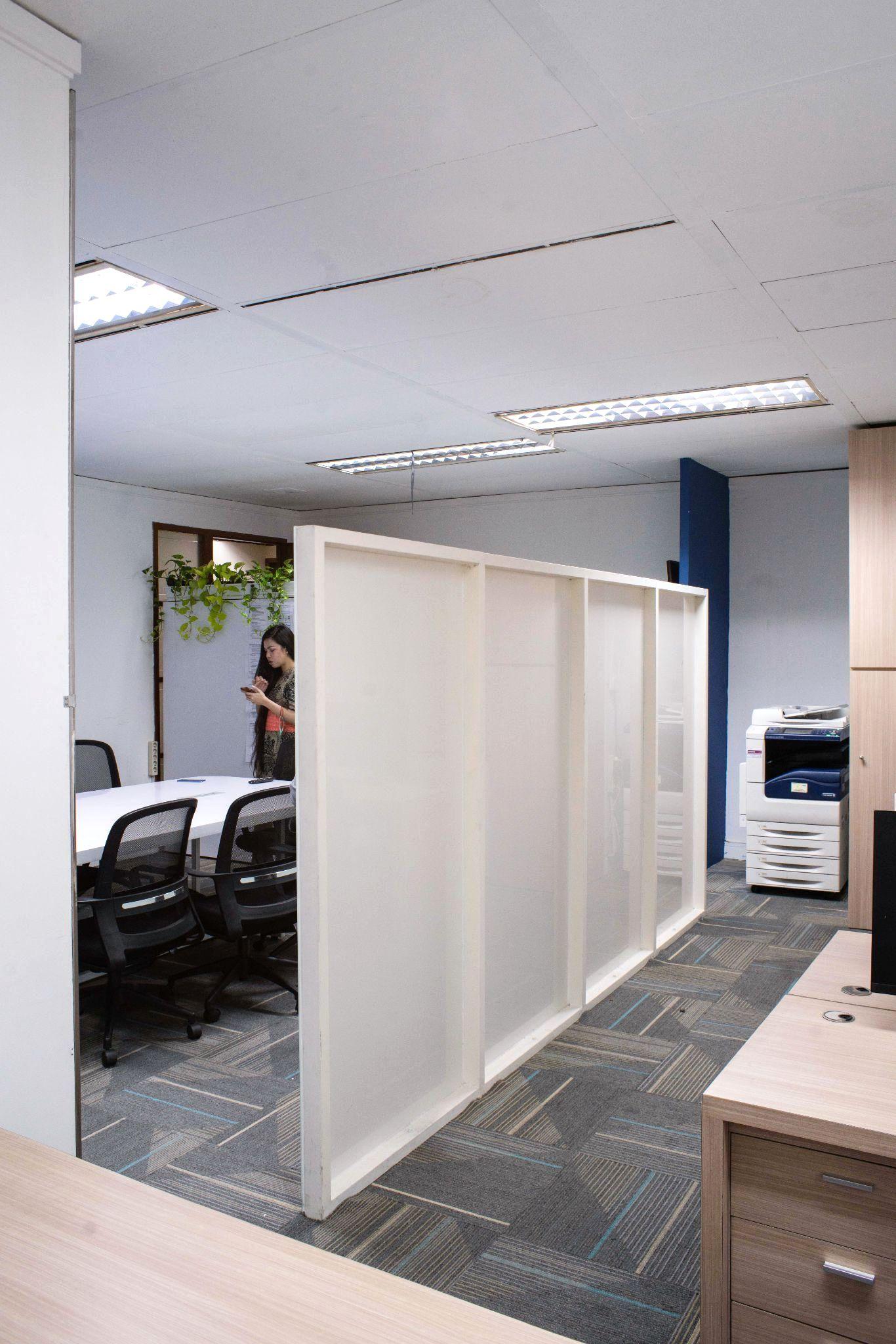
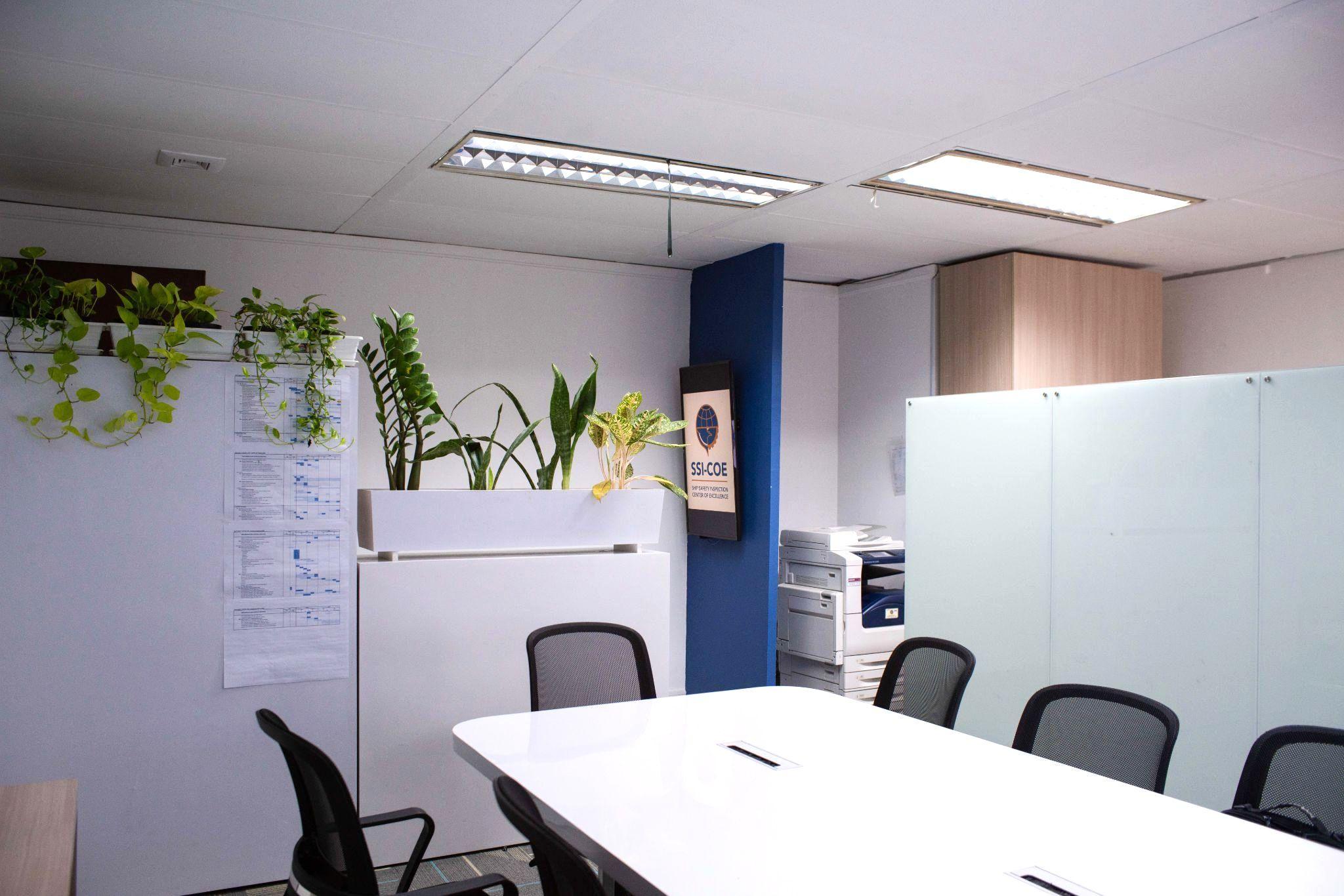 SSI-COE (Ship Safety Inspection - Centre of Excellence) Wisma Antara, Jl. Medan Merdeka Selatan, Jakarta, Indonesia
LocatedatMedanMerdekaSelatan,thisofficespaceis56m2.Themeetingareaanddesksareseparatedusingapartition thatactsasawhiteboard.Plantersontopof cabinetryactasavisualbarriertocreatingasenseof privacyandseparation.
SSI-COE (Ship Safety Inspection - Centre of Excellence) Wisma Antara, Jl. Medan Merdeka Selatan, Jakarta, Indonesia
LocatedatMedanMerdekaSelatan,thisofficespaceis56m2.Themeetingareaanddesksareseparatedusingapartition thatactsasawhiteboard.Plantersontopof cabinetryactasavisualbarriertocreatingasenseof privacyandseparation.

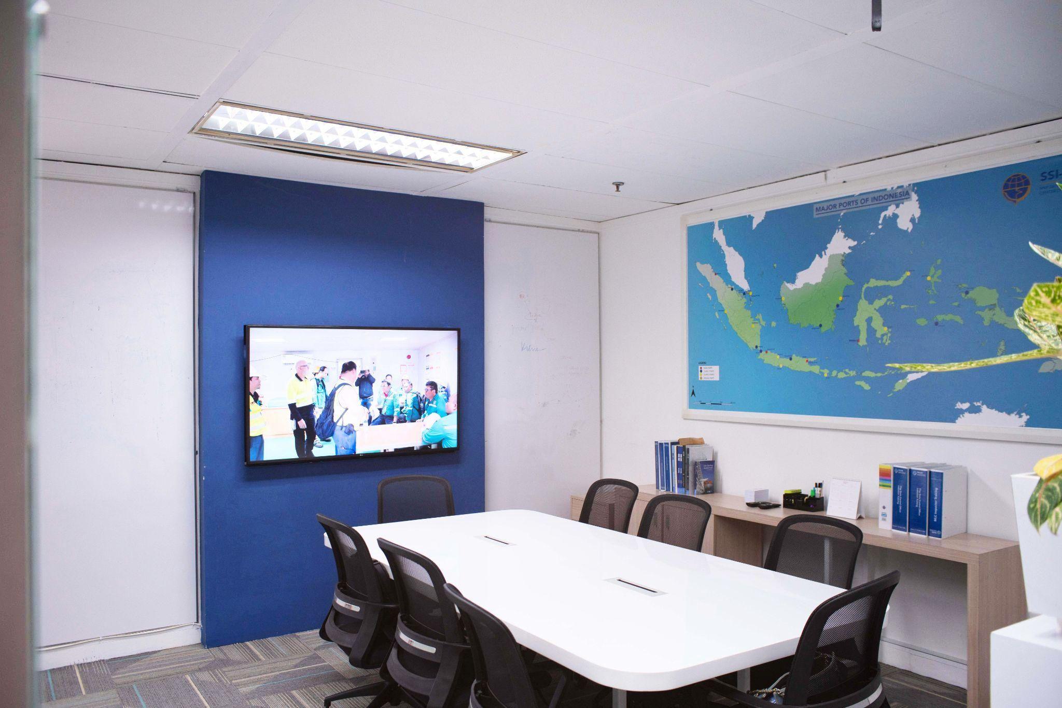
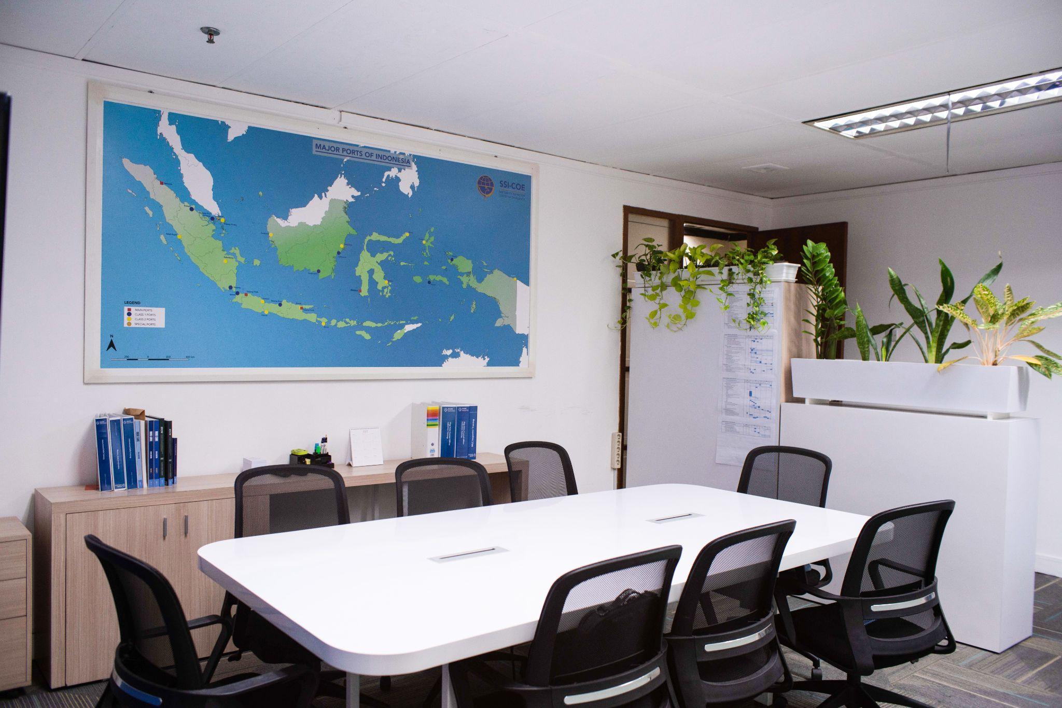

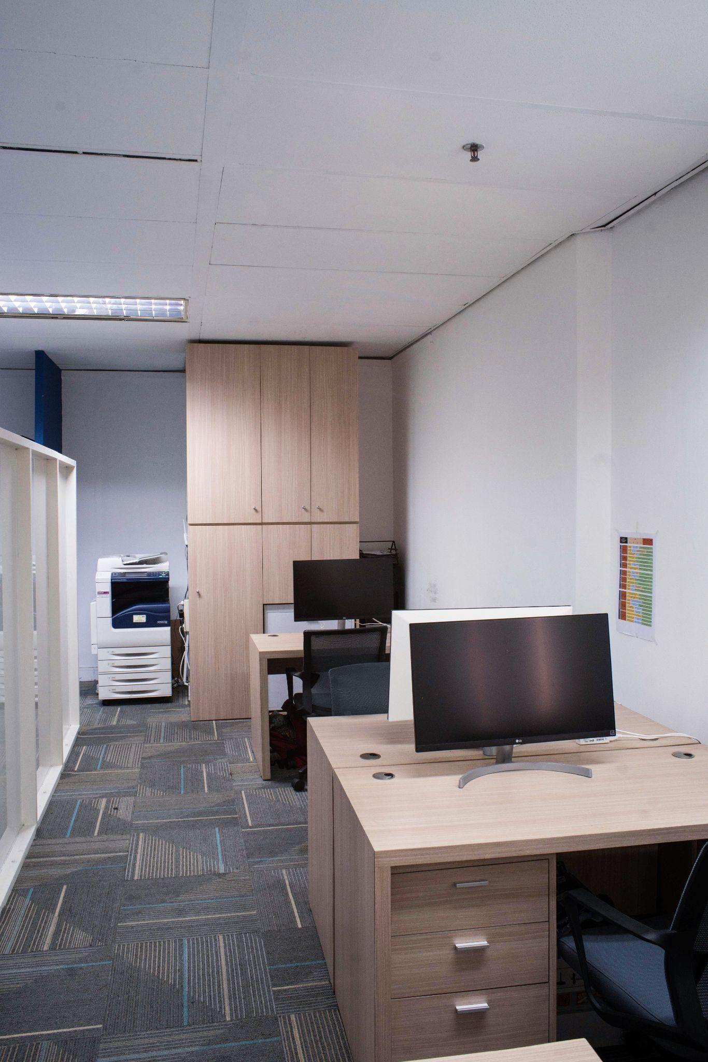
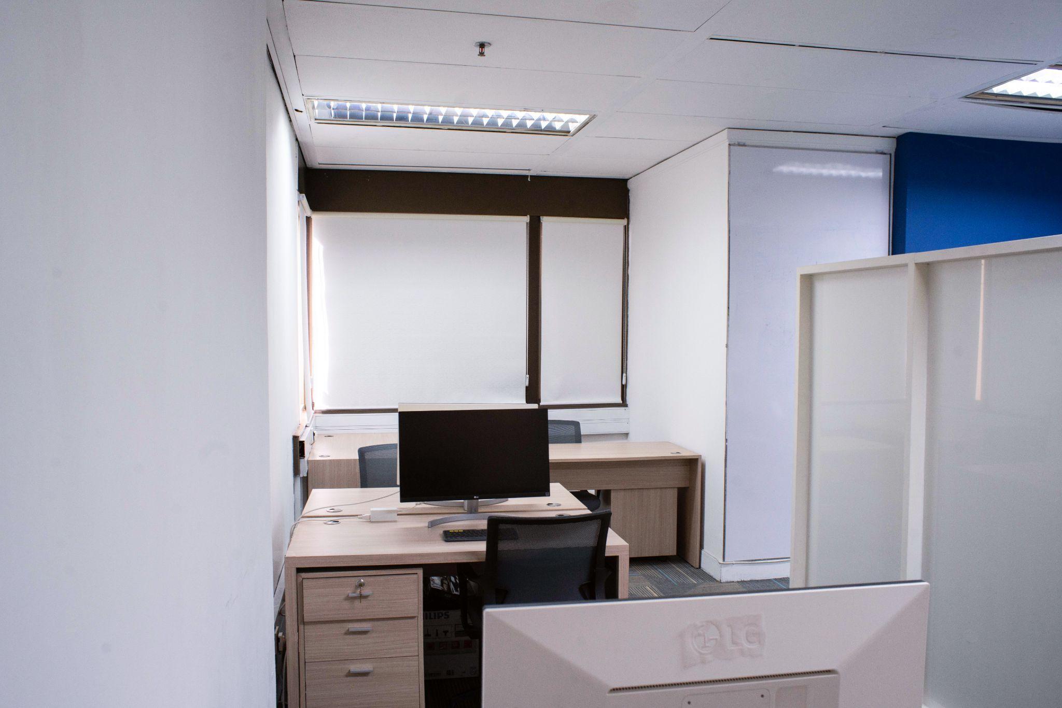
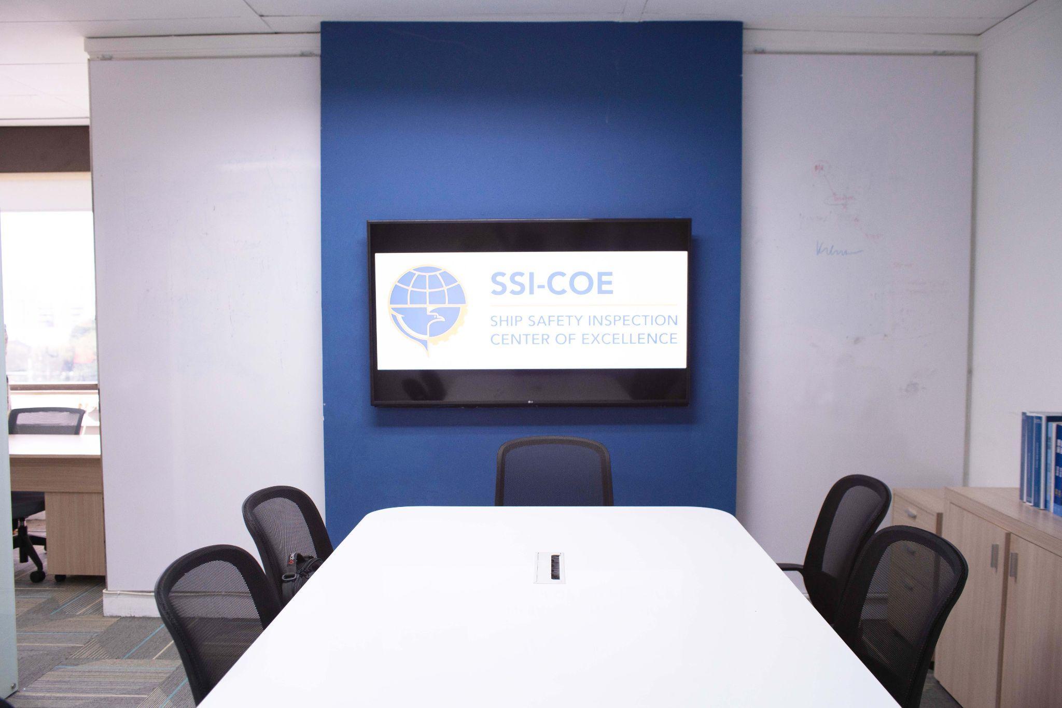 SSI-COE (Ship Safety Inspection - Centre of Excellence)
Wisma Antara, Jl. Medan Merdeka Selatan, Jakarta, Indonesia
SSI-COE (Ship Safety Inspection - Centre of Excellence)
Wisma Antara, Jl. Medan Merdeka Selatan, Jakarta, Indonesia
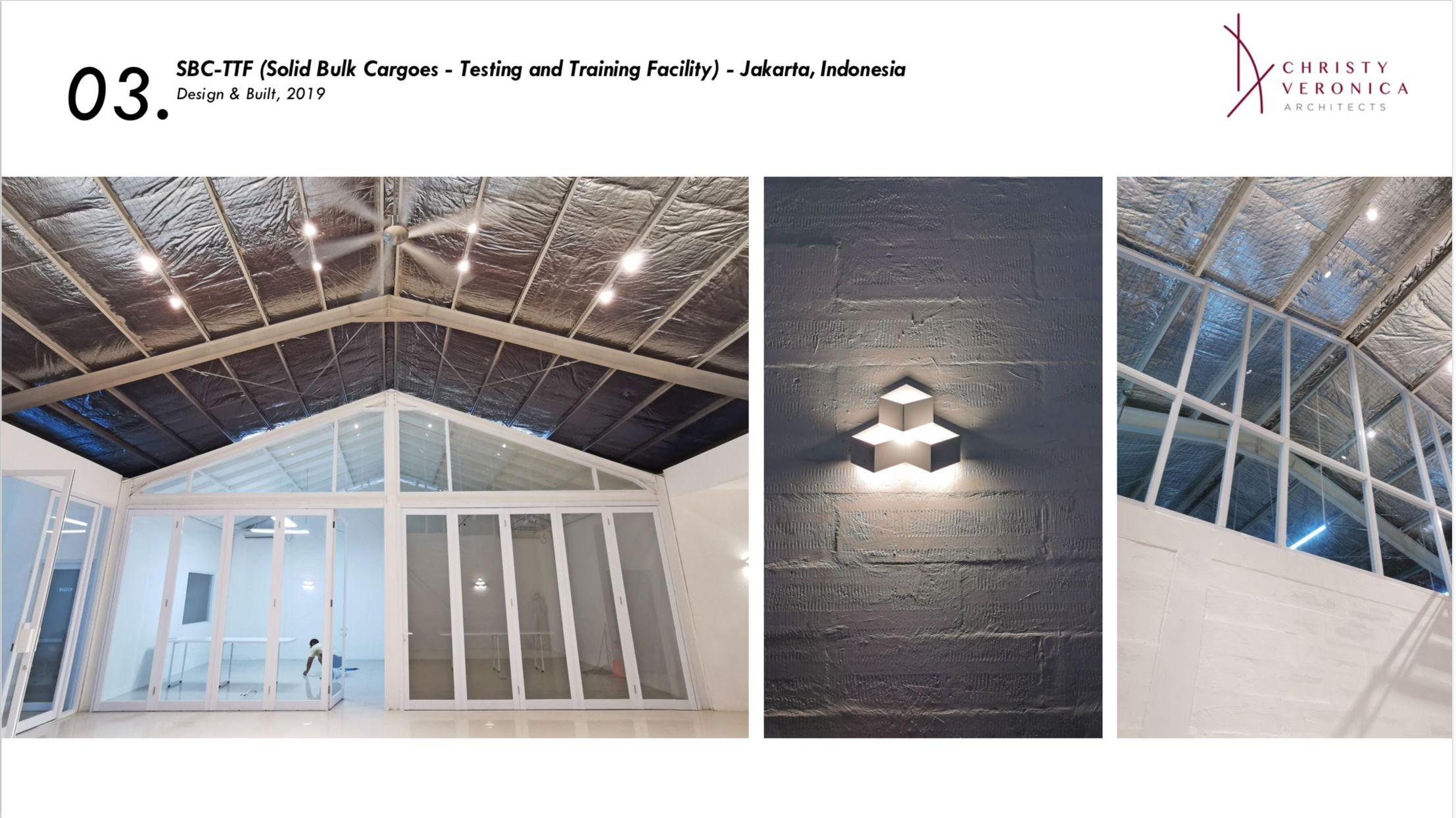

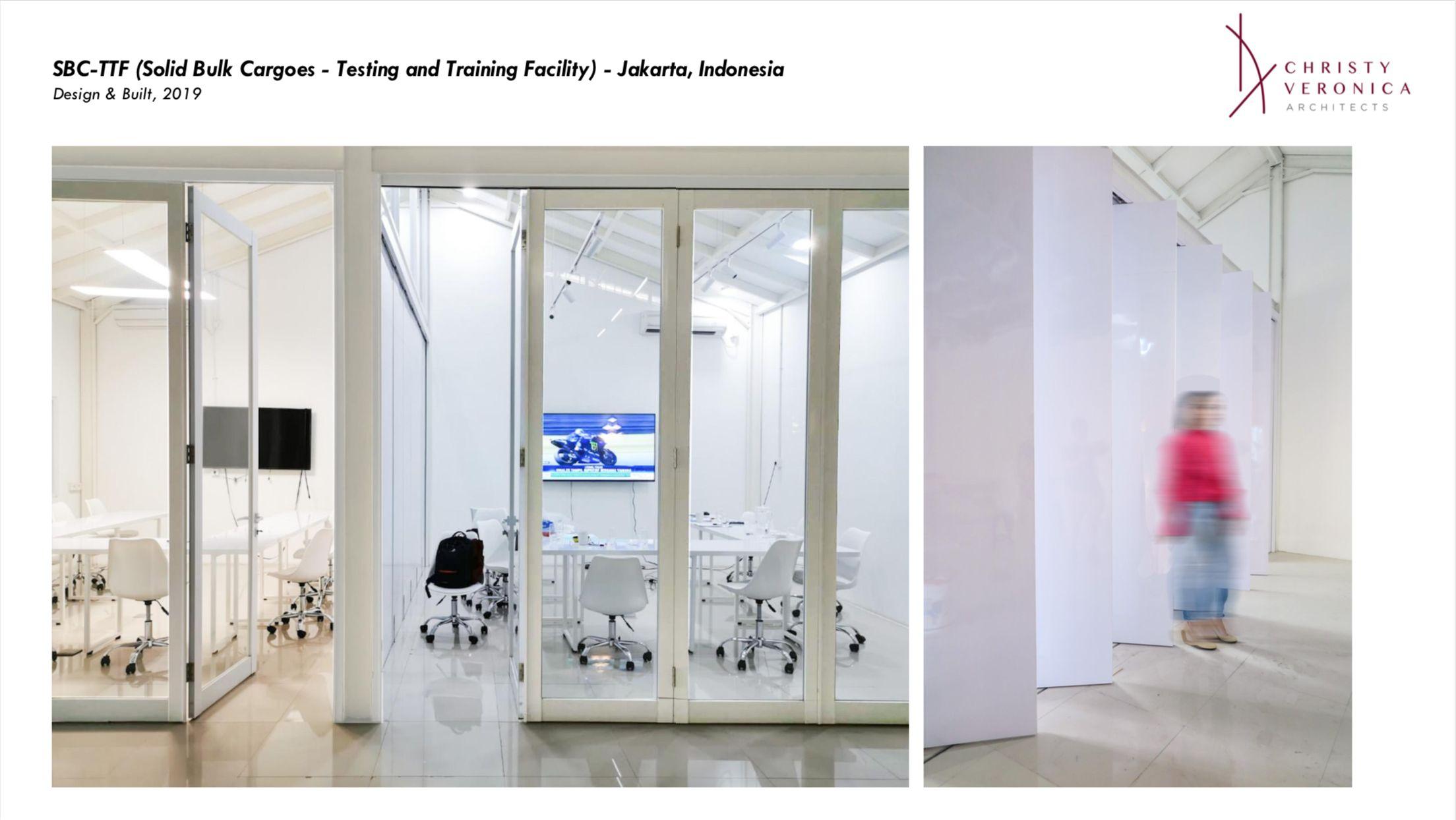
WHITE ON WHITE TONE OFFICE

This project is created to be the first up-to-standard solid bulk testing lab in Indonesia to make a lab that can be a sample for International standards. We work under guidance from the Australian government in collaboration with the Indonesian Government and experts in this field. The overall design stands in a warehouse at the Departemen Perhubungan and Transportasi in Tanjung Priok. The newly added interior mimics the original ceiling to create a new office space that is separated by a room divider that is moveable and acts as whiteboards on both sides.
The lab and the common area are separated by a giant wall with a glass frame window on top to let the lighting shine through and create a sense of openness. Overall for the interior, the tone being used is different shades of white color. We play with different textures to enrich the ambiance of this place. The outdoor lab is a 6 ft custom container that was designed under the supervision of a lab expert from Australia.

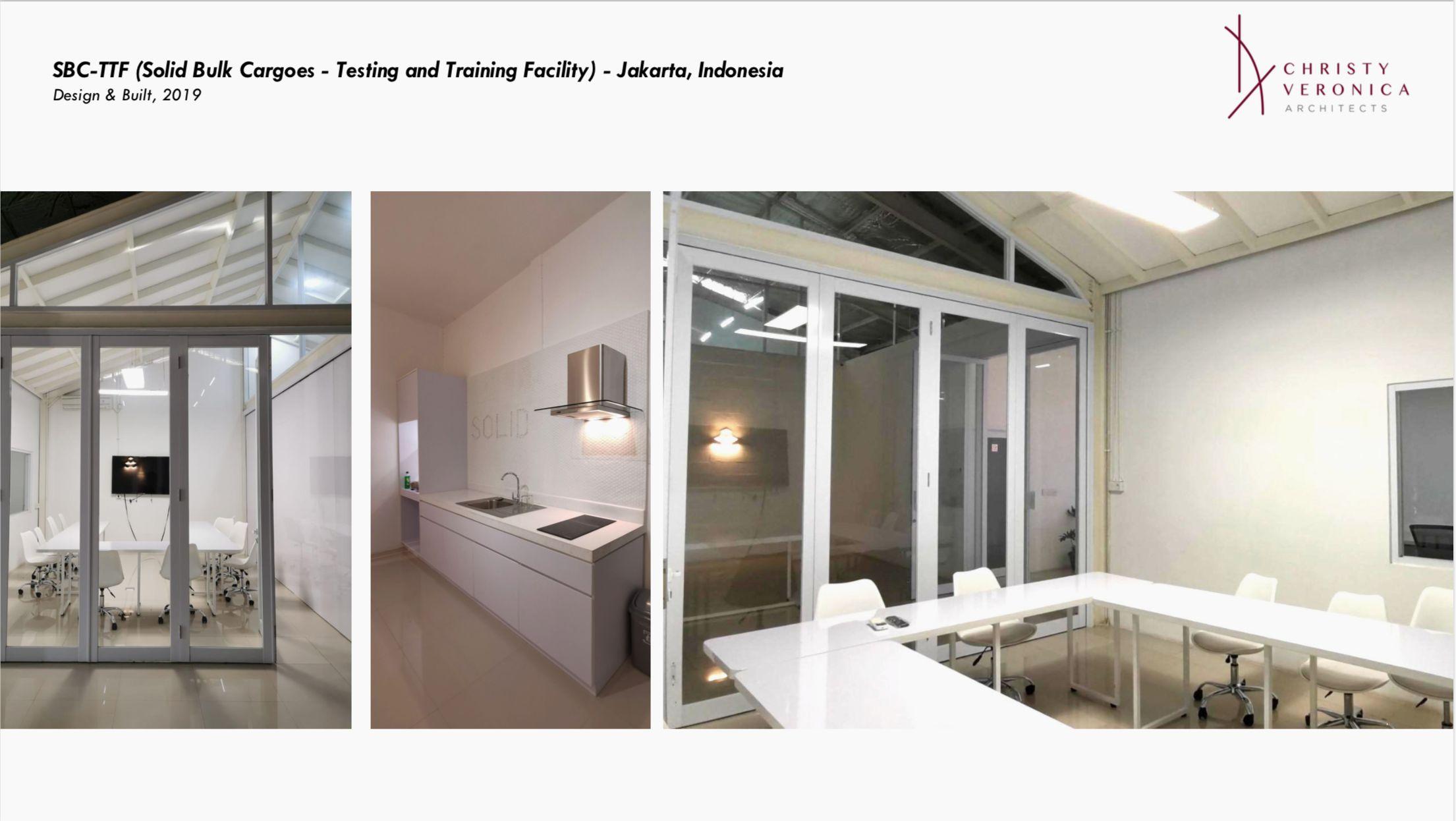
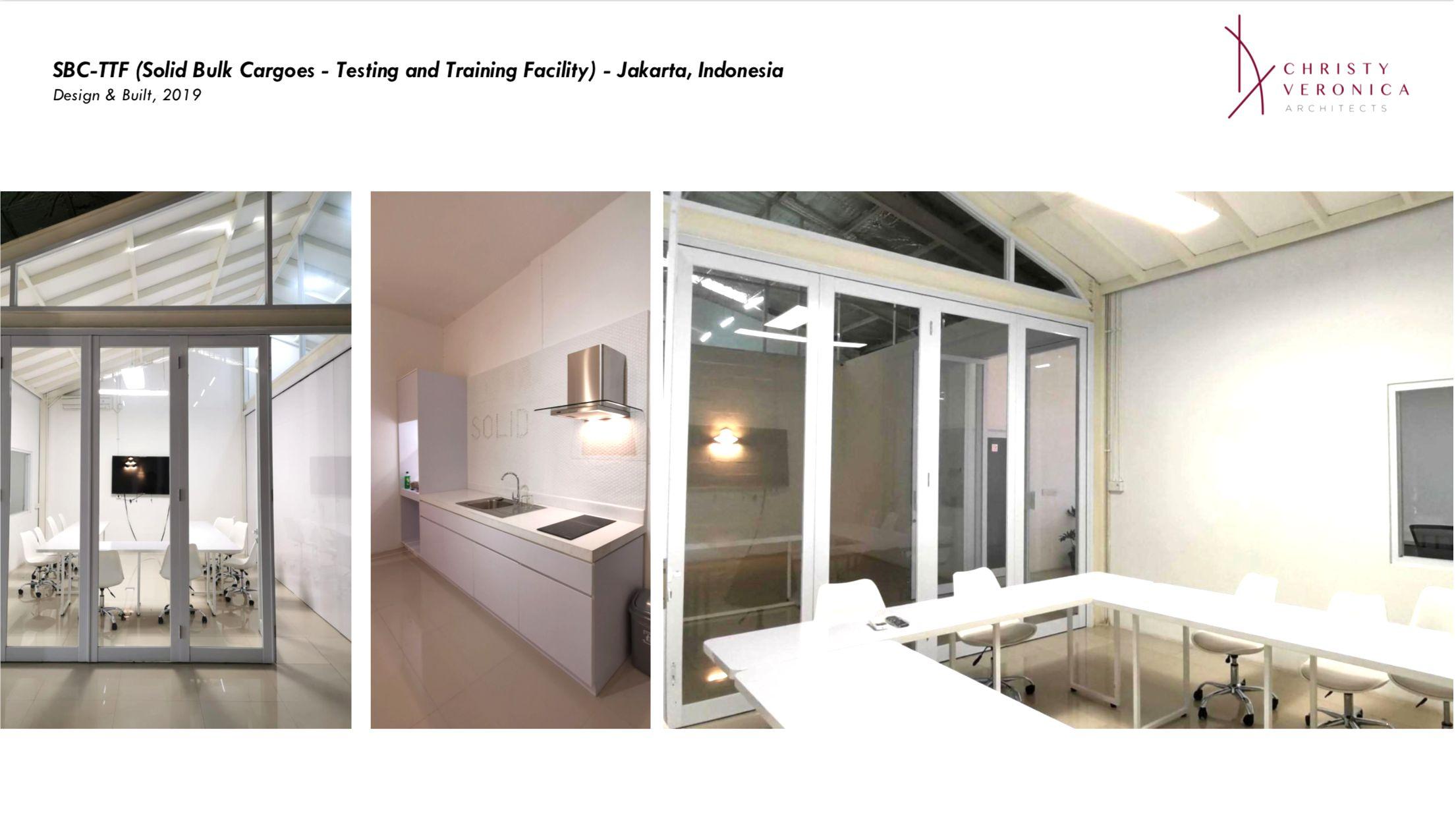 SBC-TTF (Solid Bulk Cargoes - Testing and Training Facility) - Jakarta, Indonesia
SBC-TTF (Solid Bulk Cargoes - Testing and Training Facility) - Jakarta, Indonesia
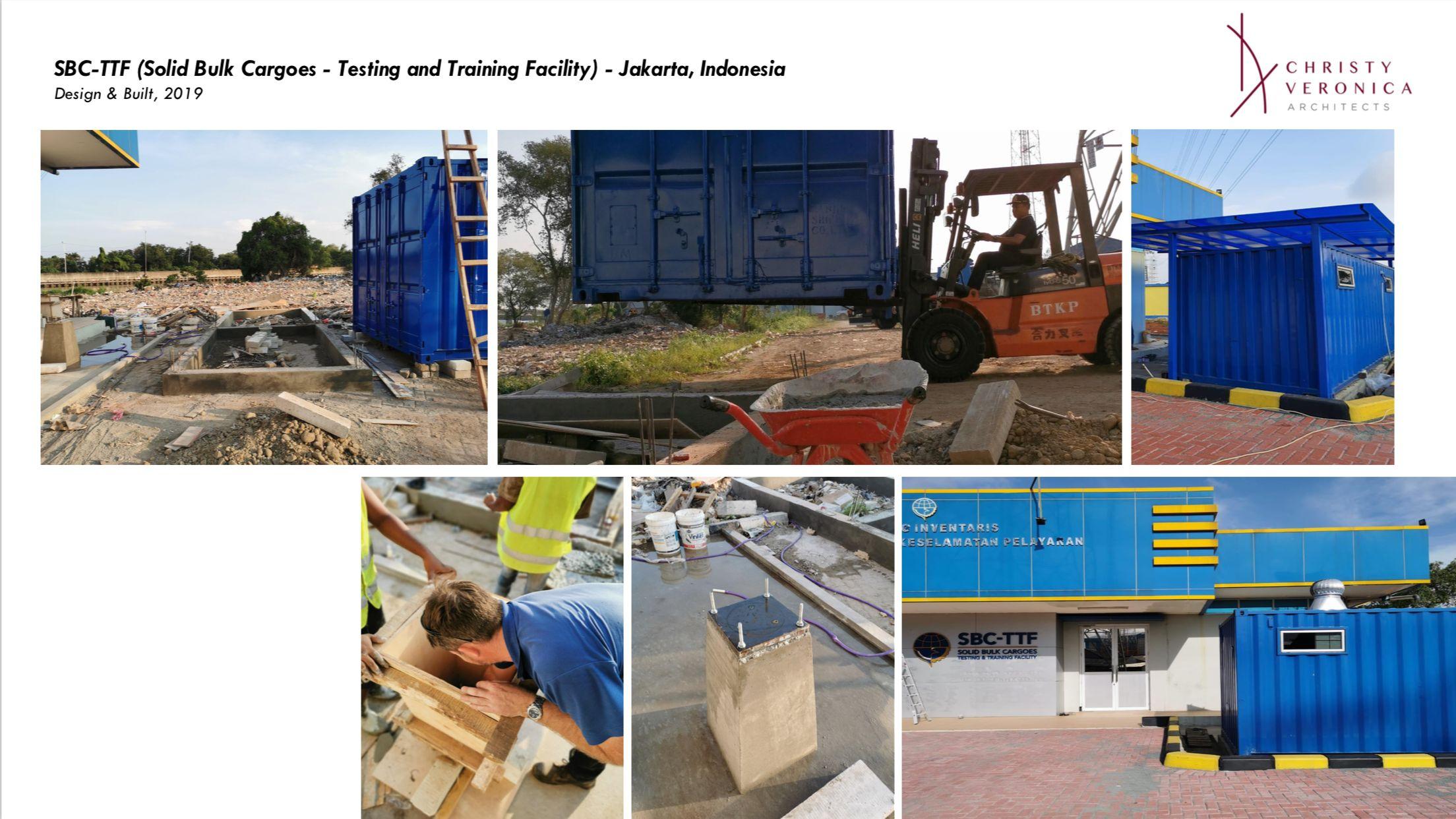
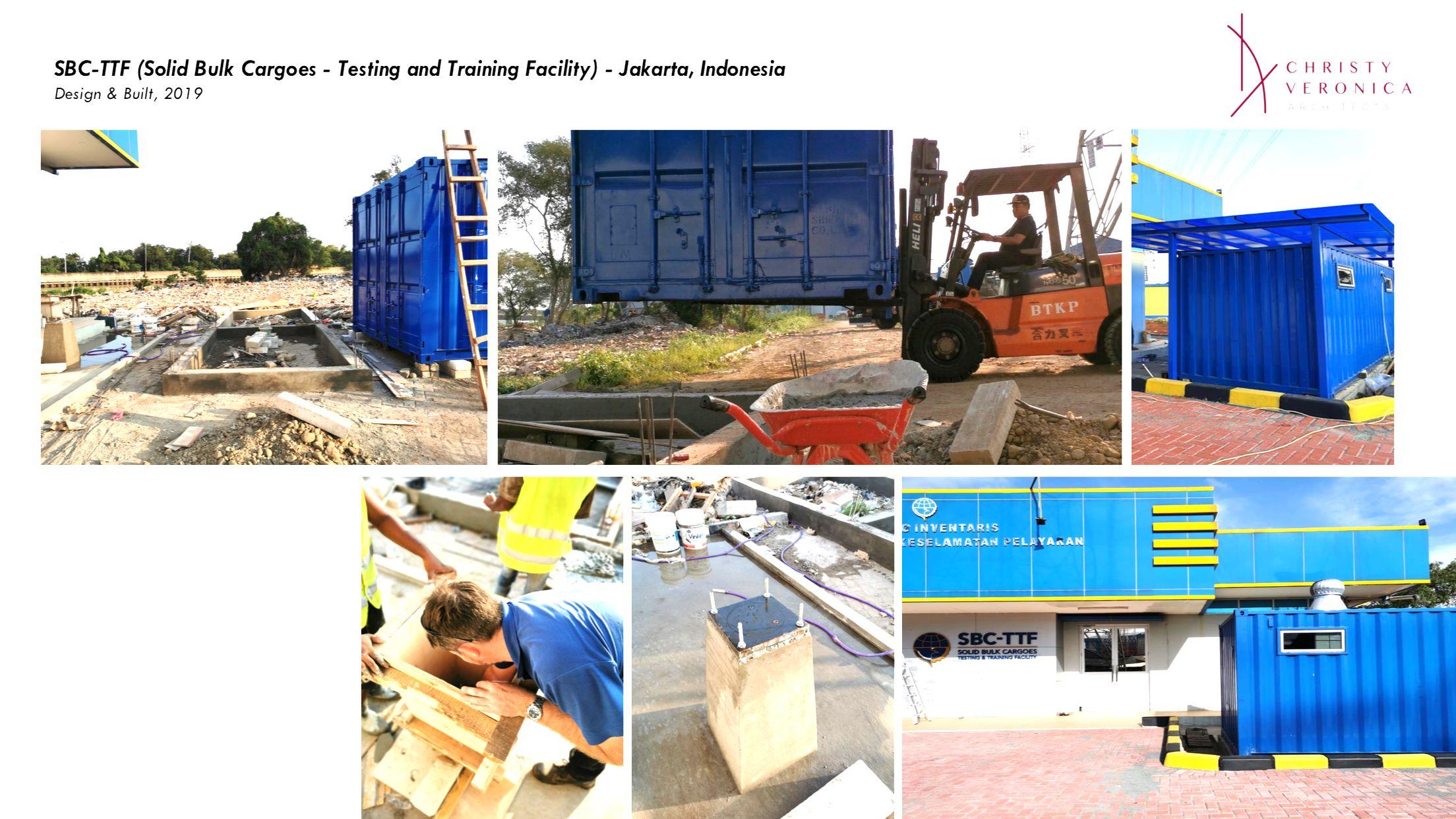 SBC-TTF (Solid Bulk Cargoes - Testing and Training Facility) - Jakarta, Indonesia
SBC-TTF (Solid Bulk Cargoes - Testing and Training Facility) - Jakarta, Indonesia

 SBC-TTF (Solid Bulk Cargoes - Testing and Training Facility) - Jakarta, Indonesia
SBC-TTF (Solid Bulk Cargoes - Testing and Training Facility) - Jakarta, Indonesia

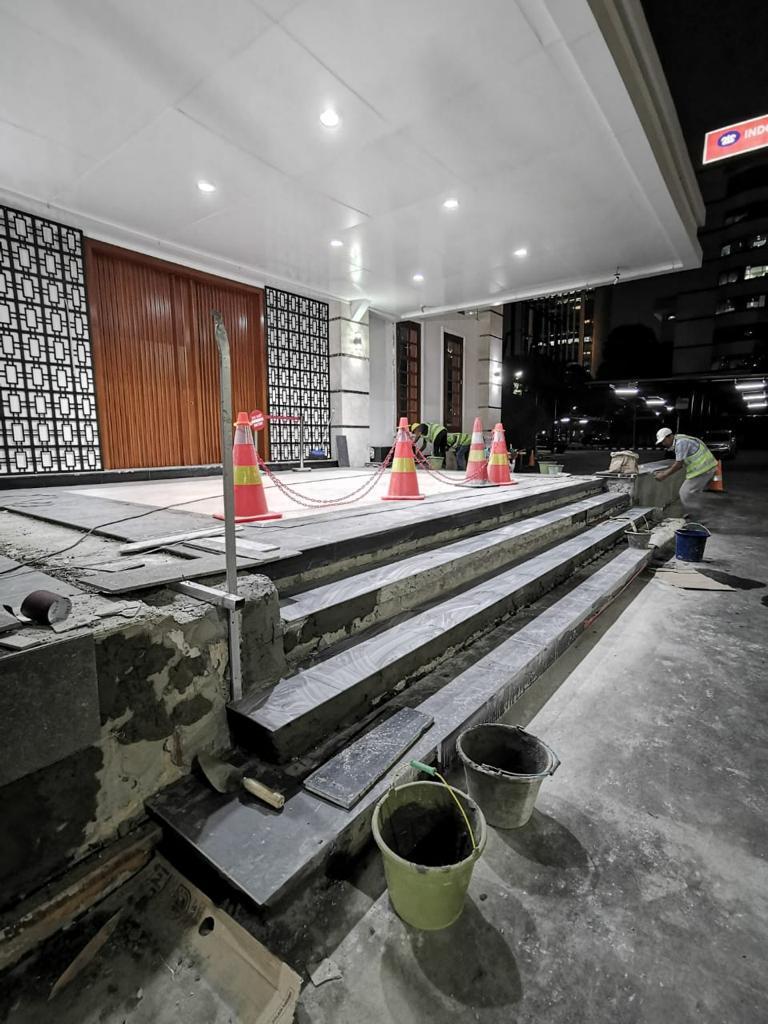

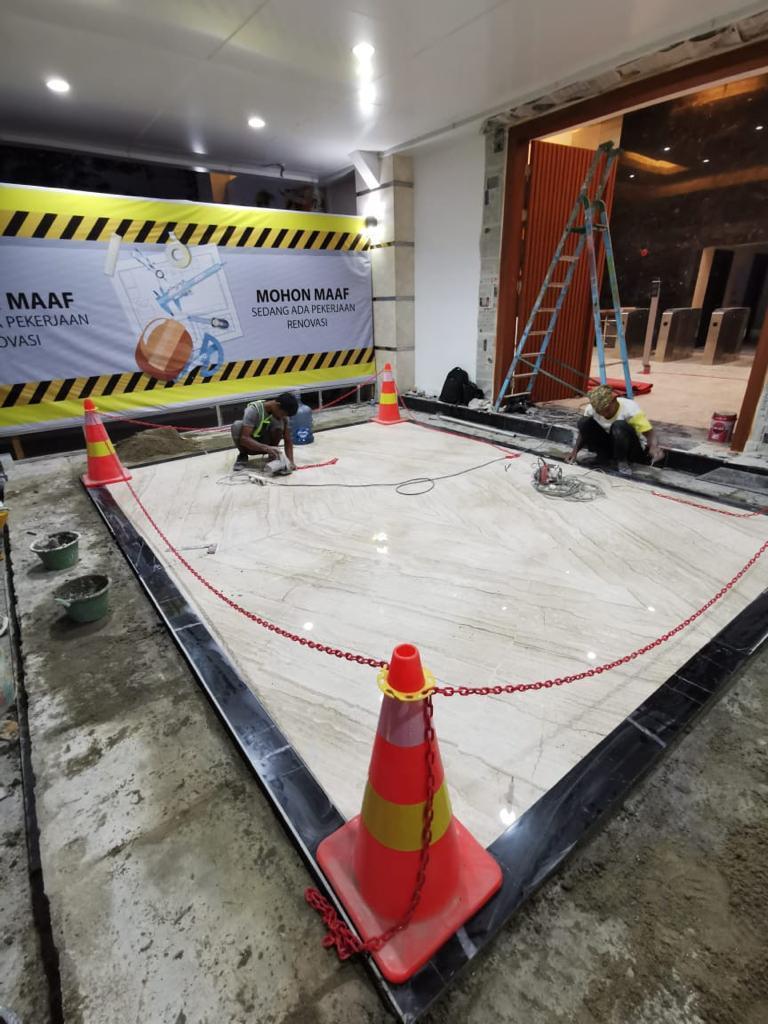

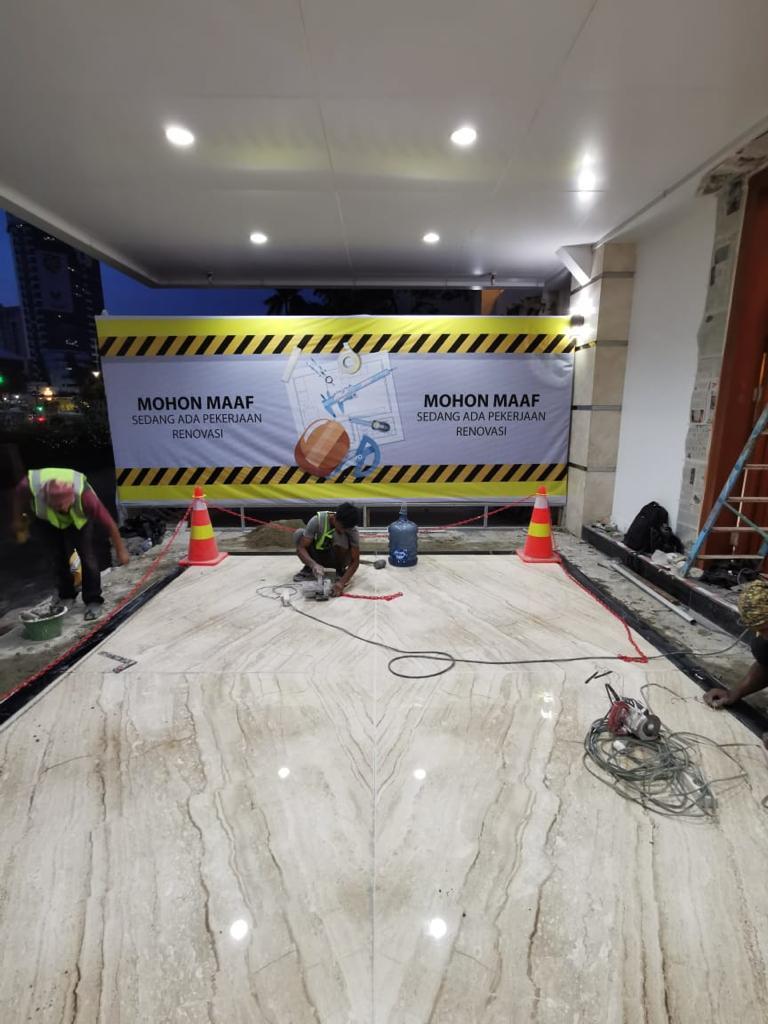
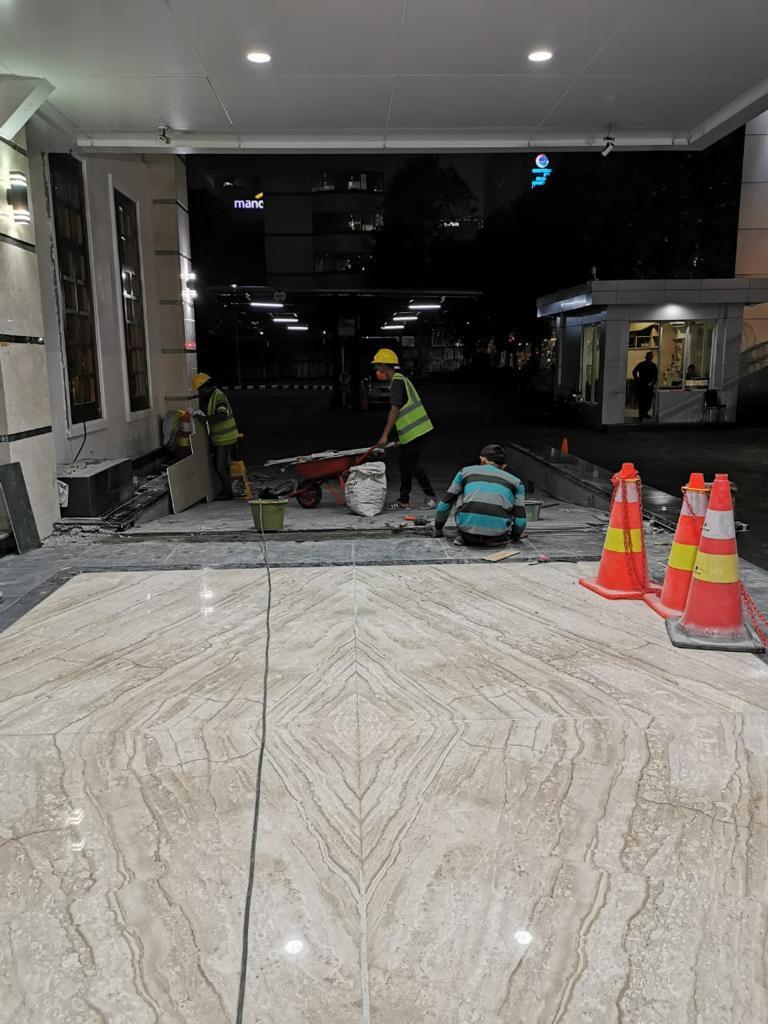
 Lobby Kementrian ESDM - Thamrin, Jakarta, Indonesia
Lobby Kementrian ESDM - Thamrin, Jakarta, Indonesia

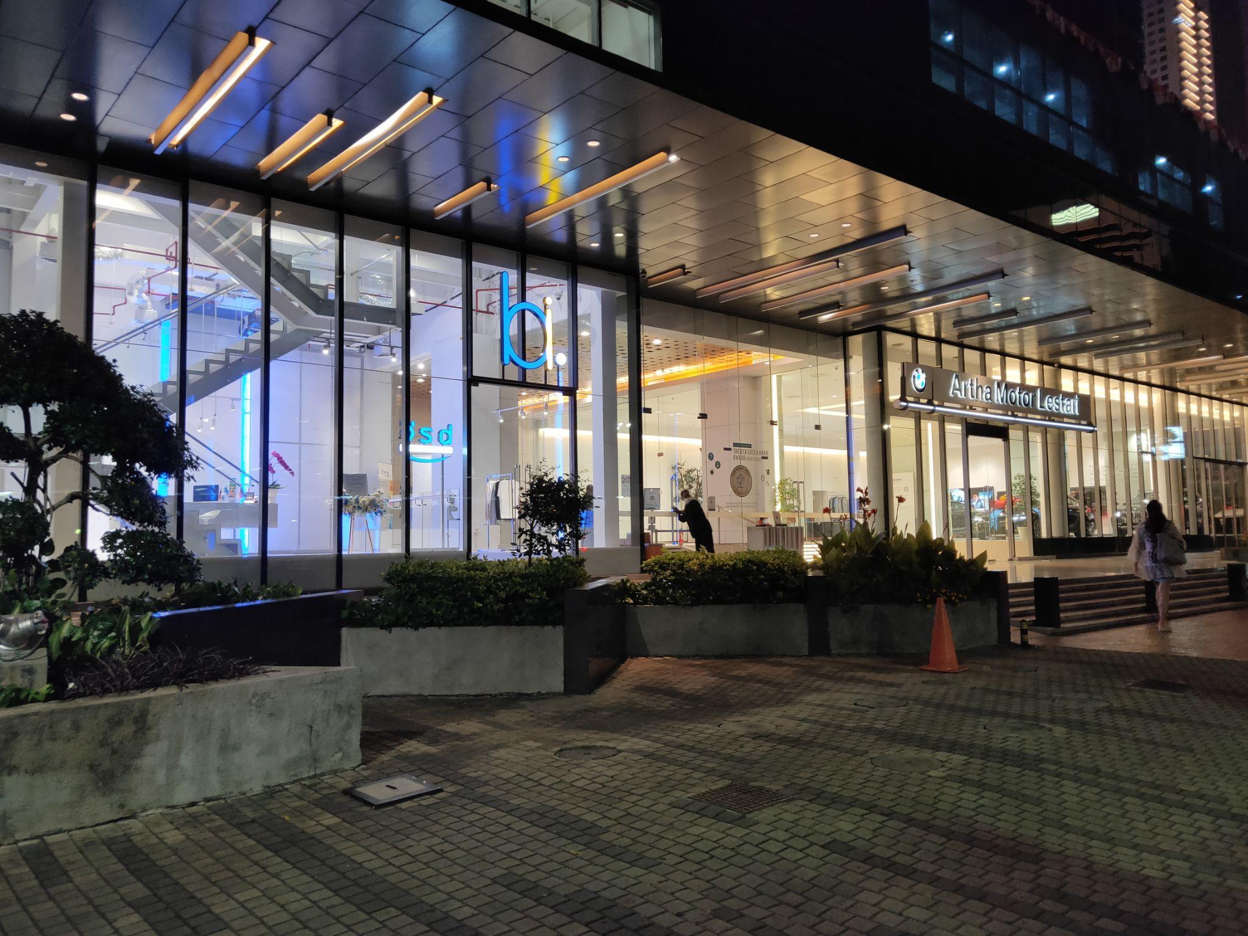
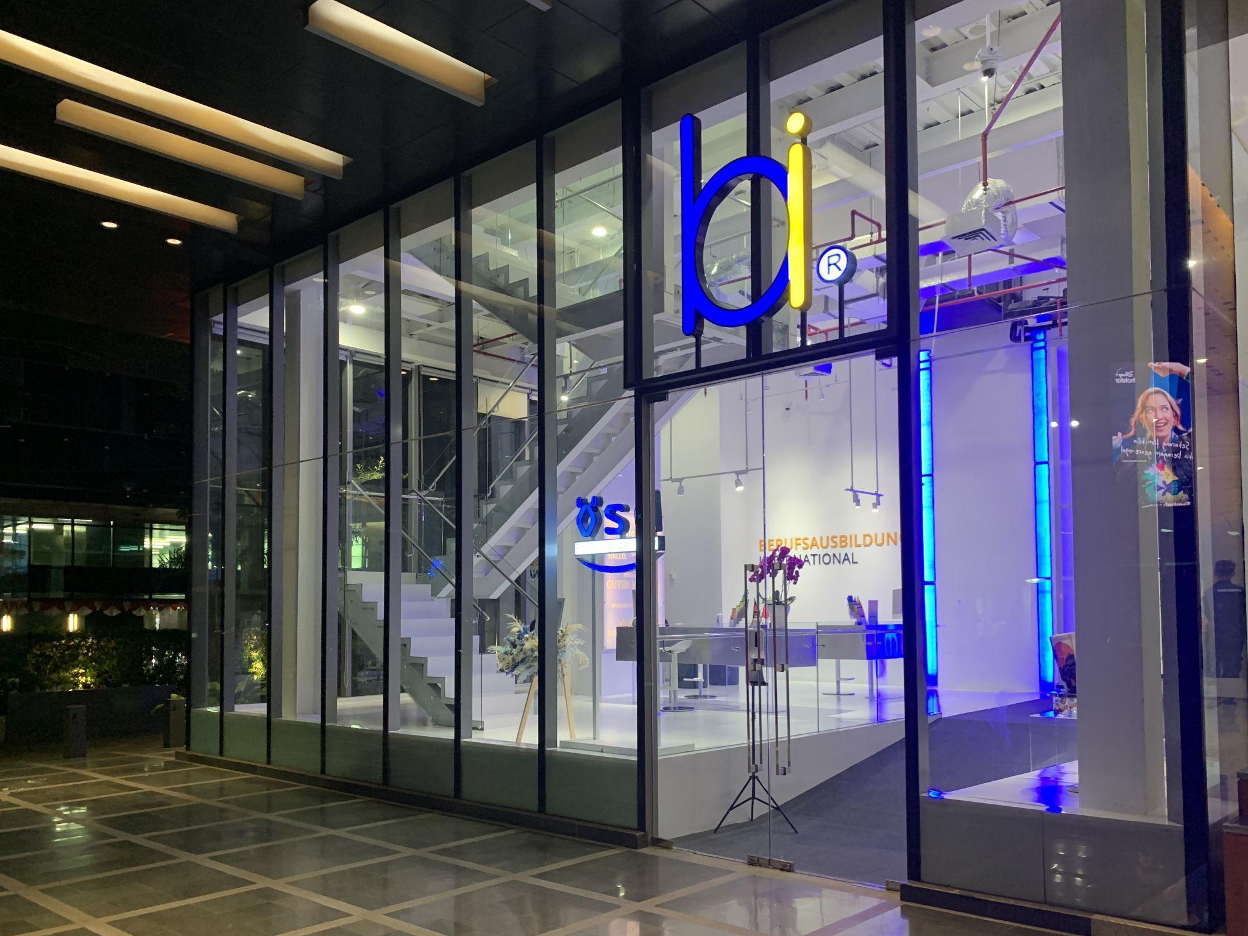
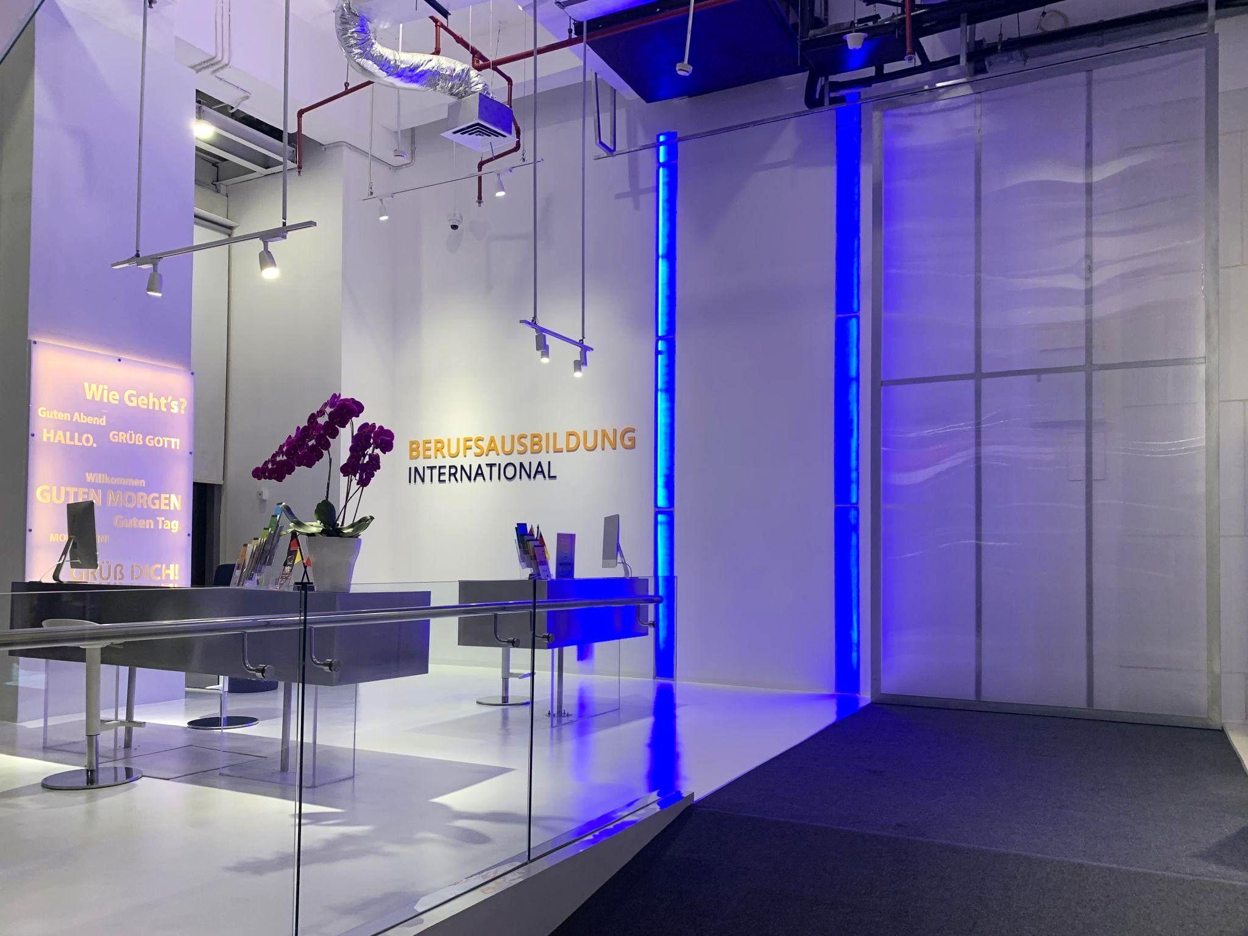
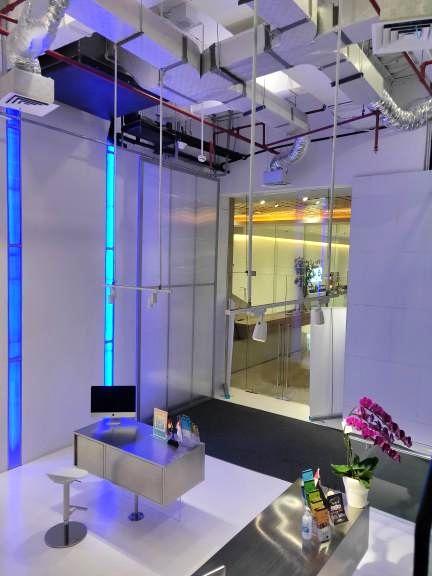

 Berufausbildung International - Thamrin, Jakarta, Indonesia
Berufausbildung International - Thamrin, Jakarta, Indonesia
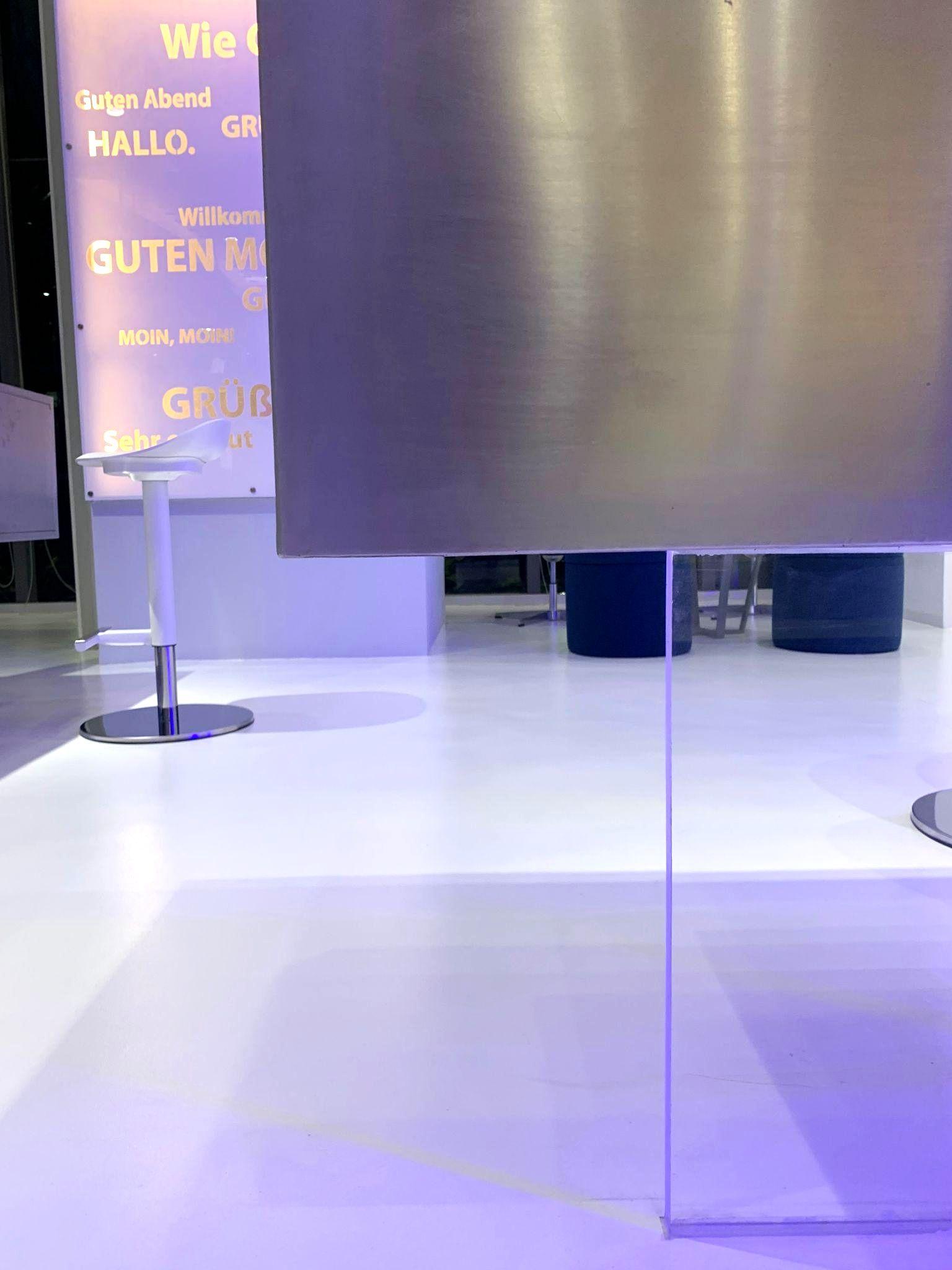

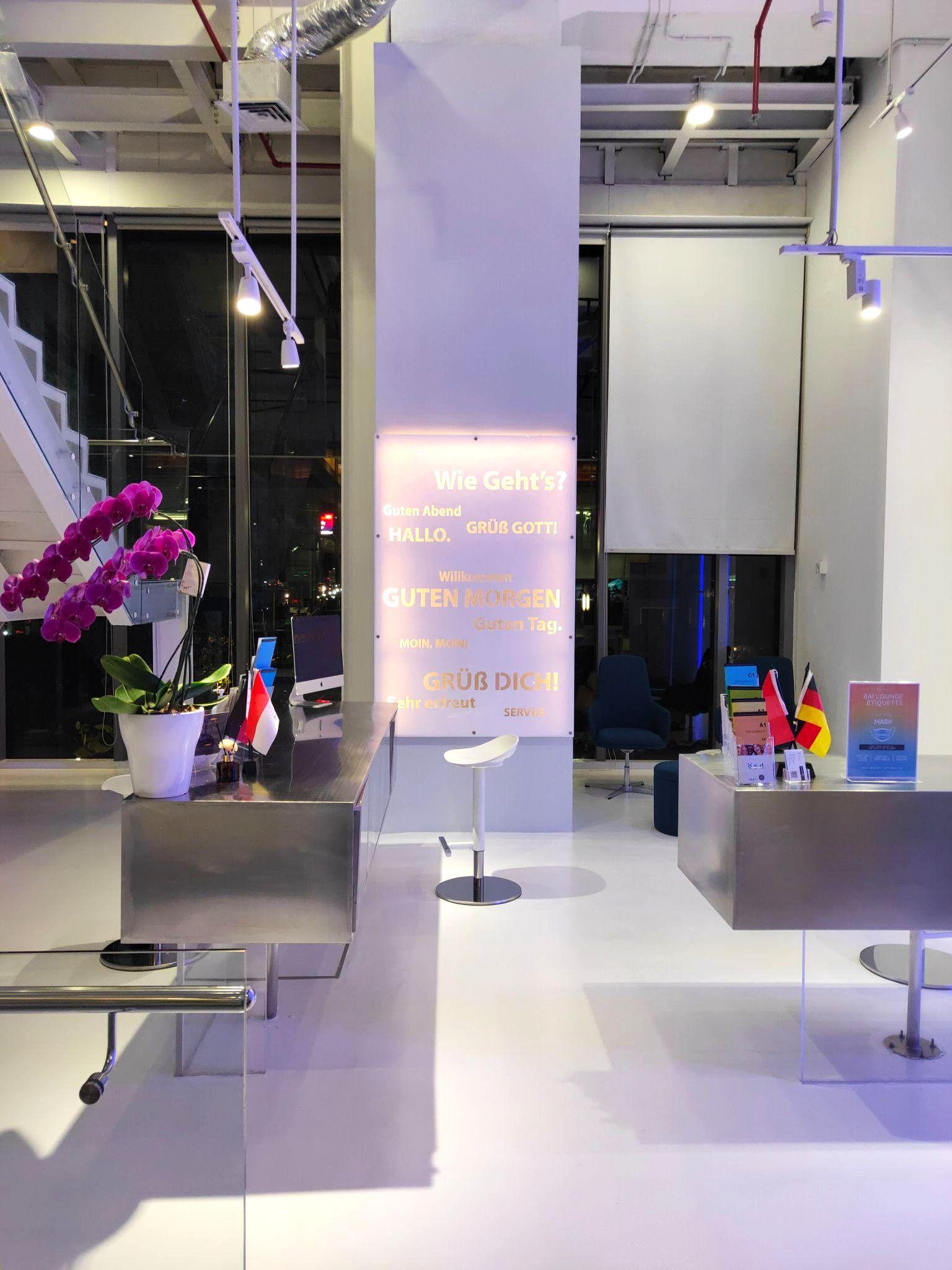
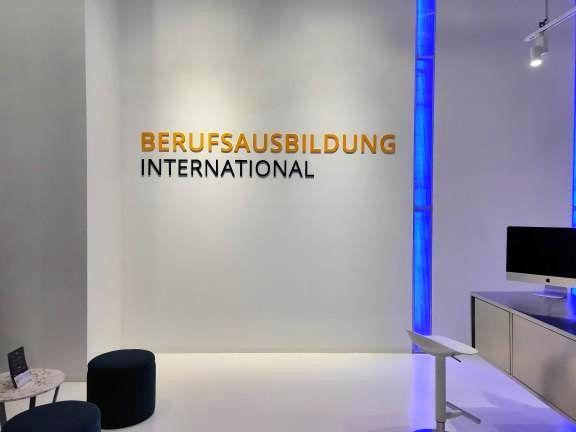 Berufausbildung International - Thamrin, Jakarta, Indonesia
Berufausbildung International - Thamrin, Jakarta, Indonesia

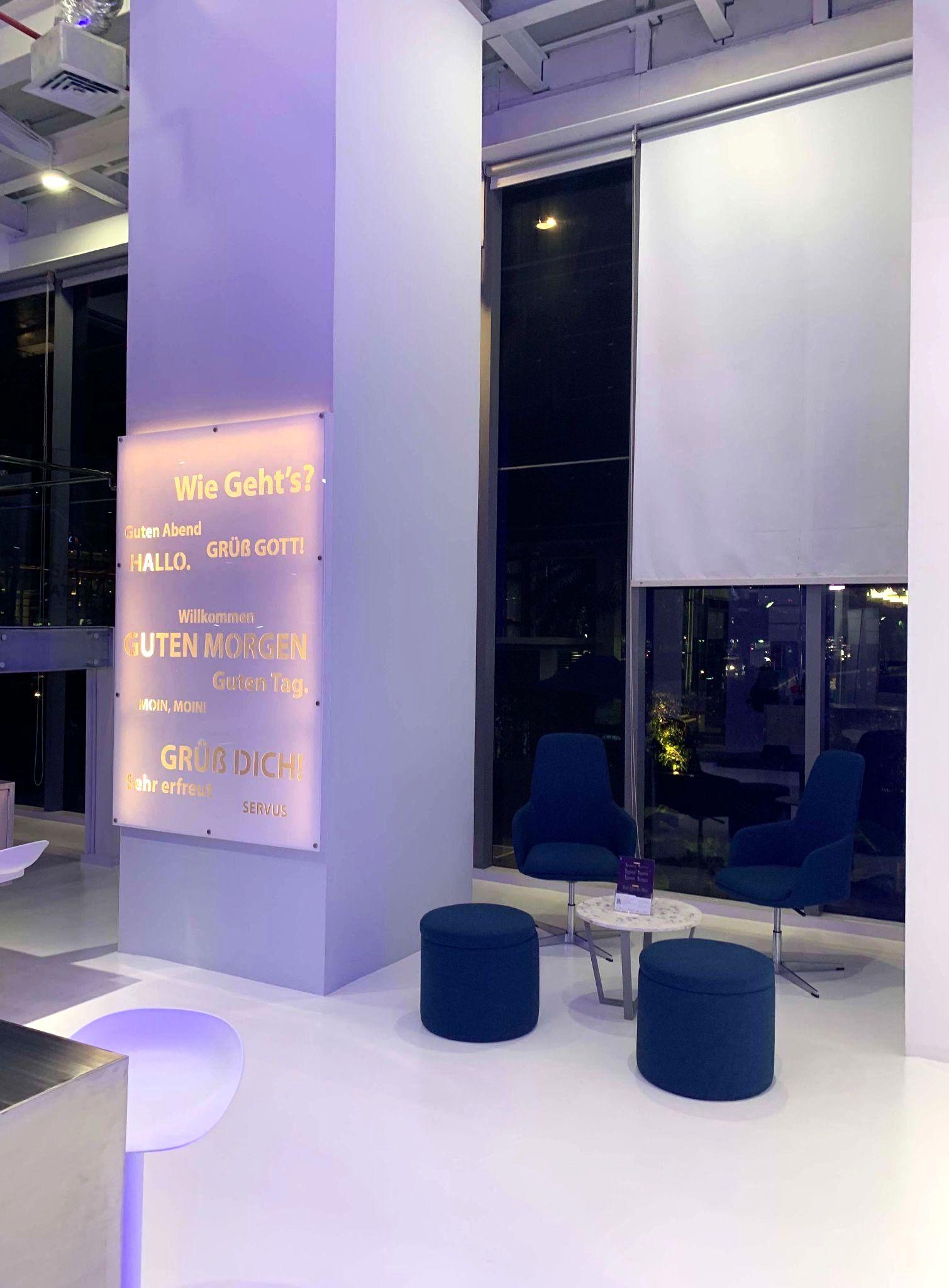
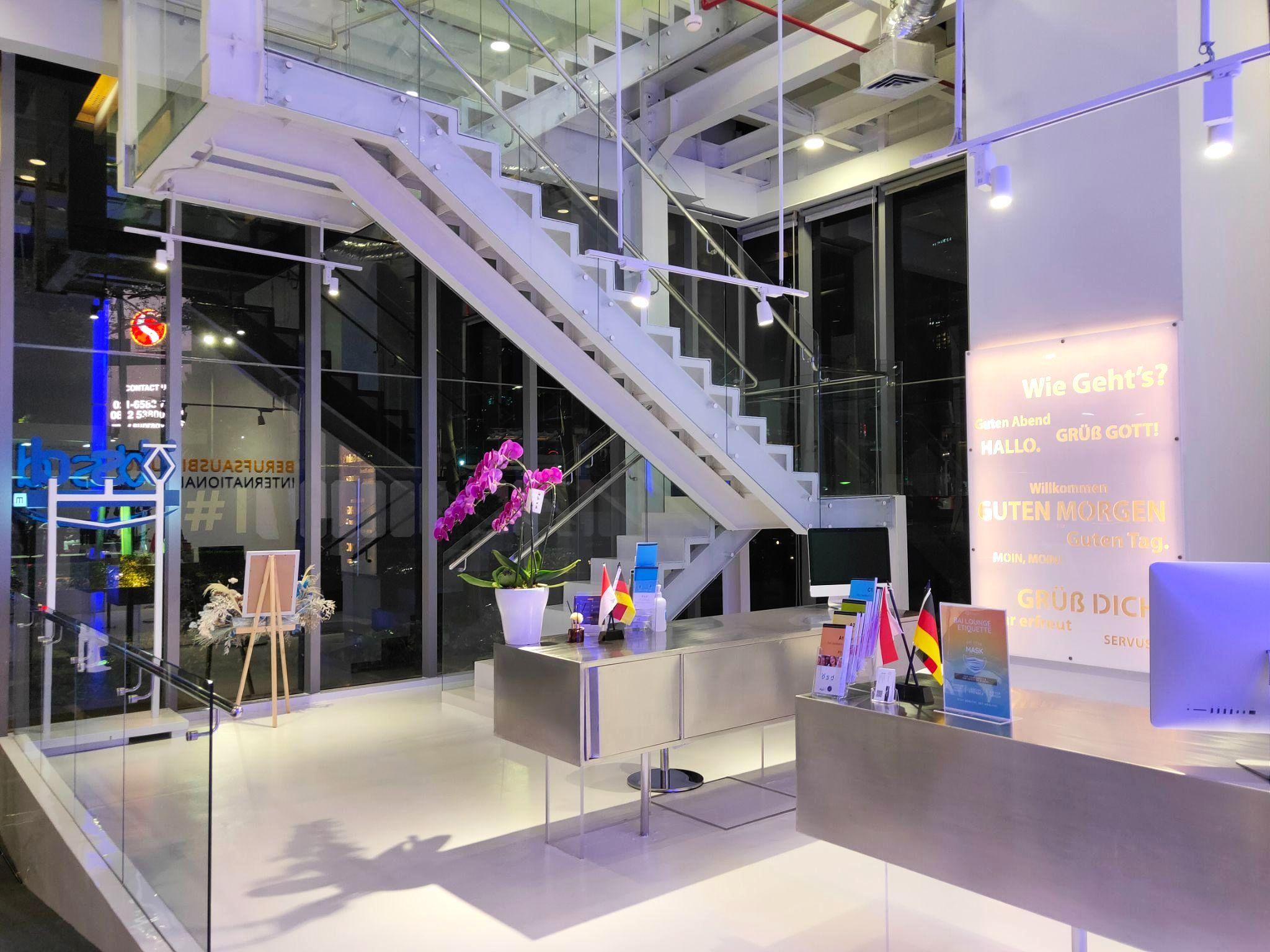
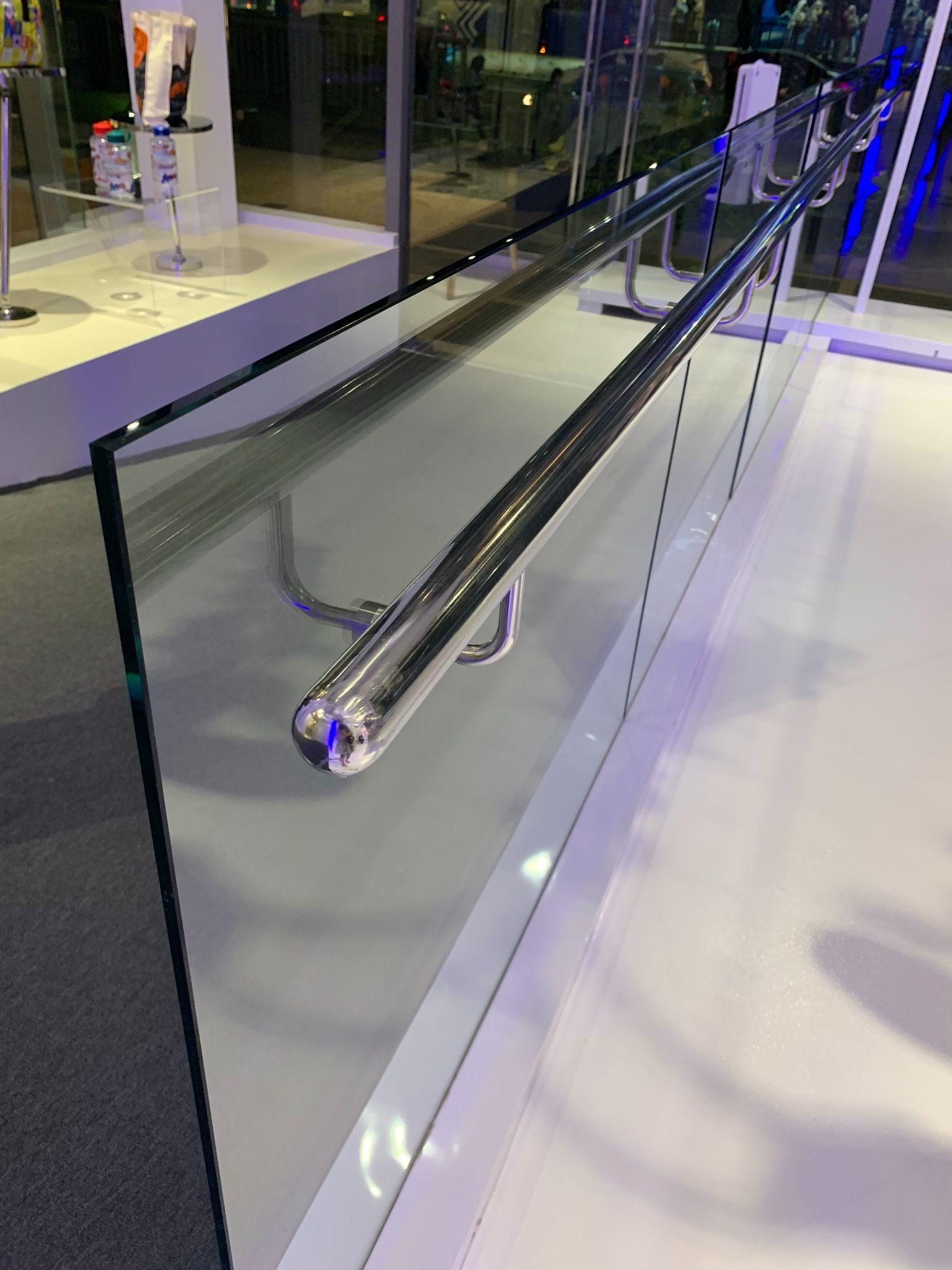 Berufausbildung International - Thamrin, Jakarta, Indonesia
Berufausbildung International - Thamrin, Jakarta, Indonesia

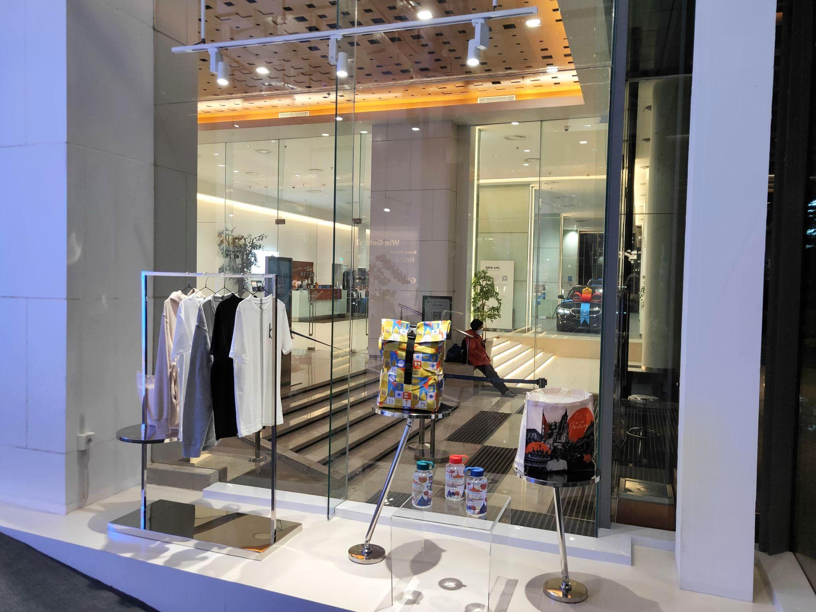
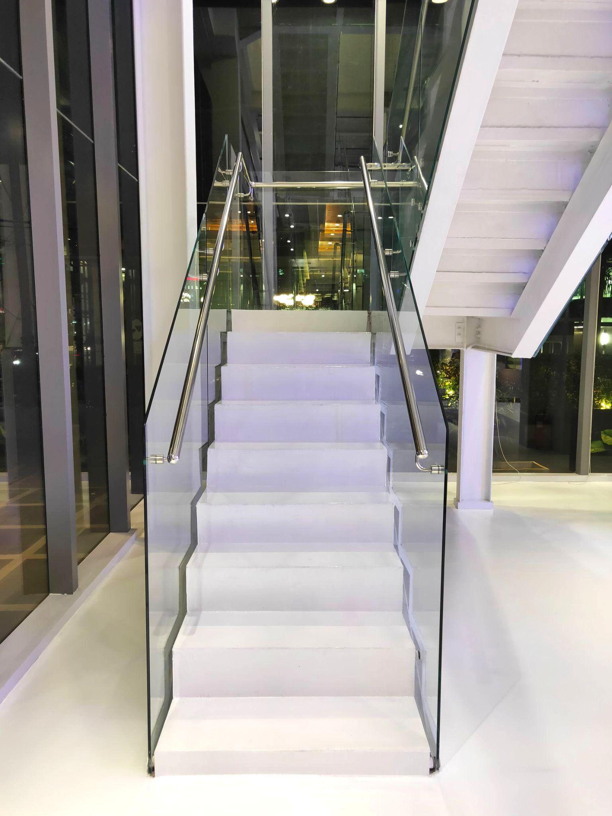
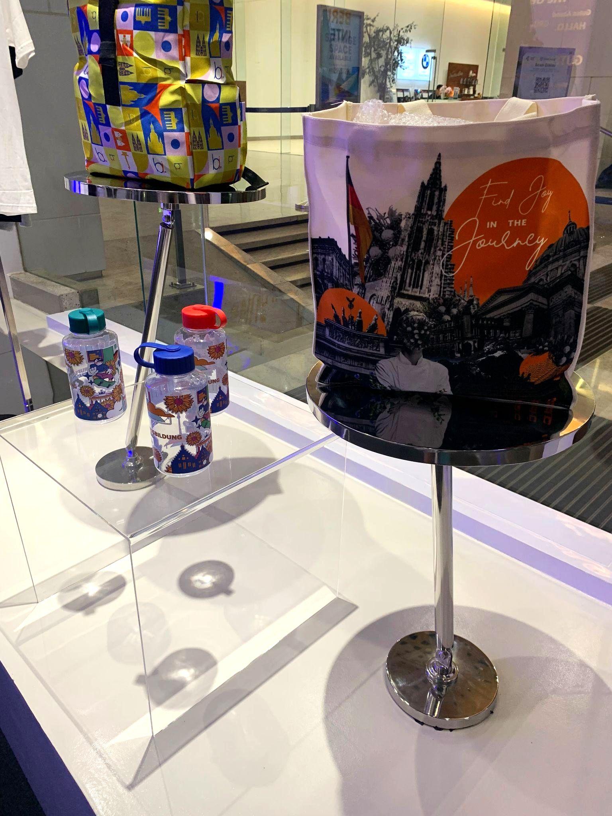

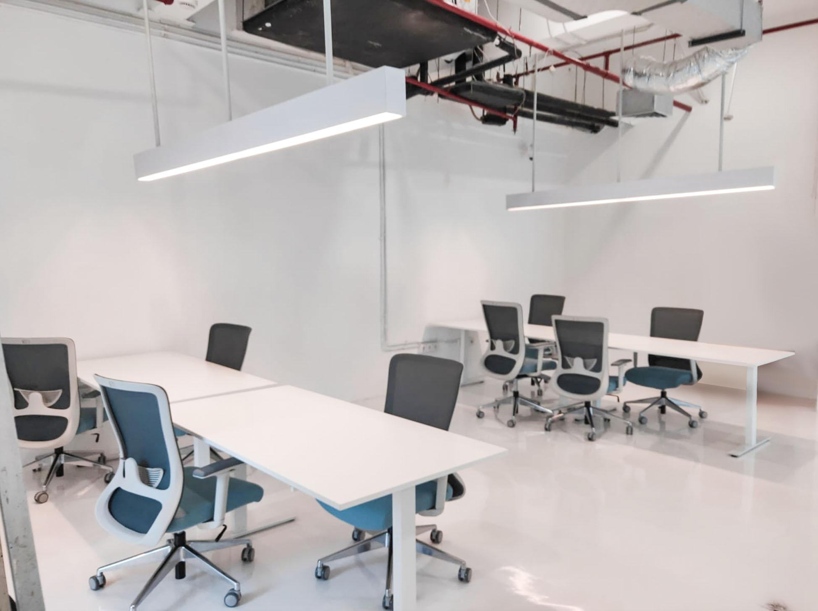
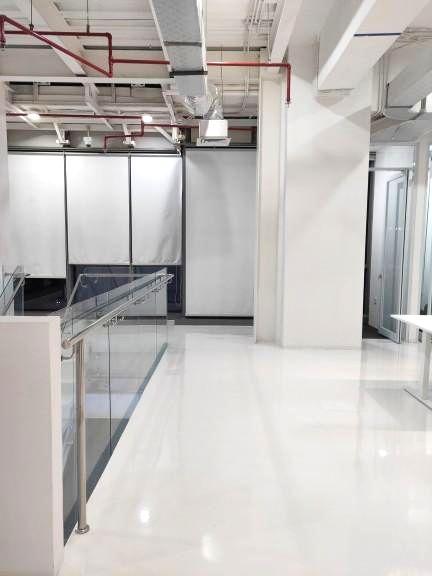
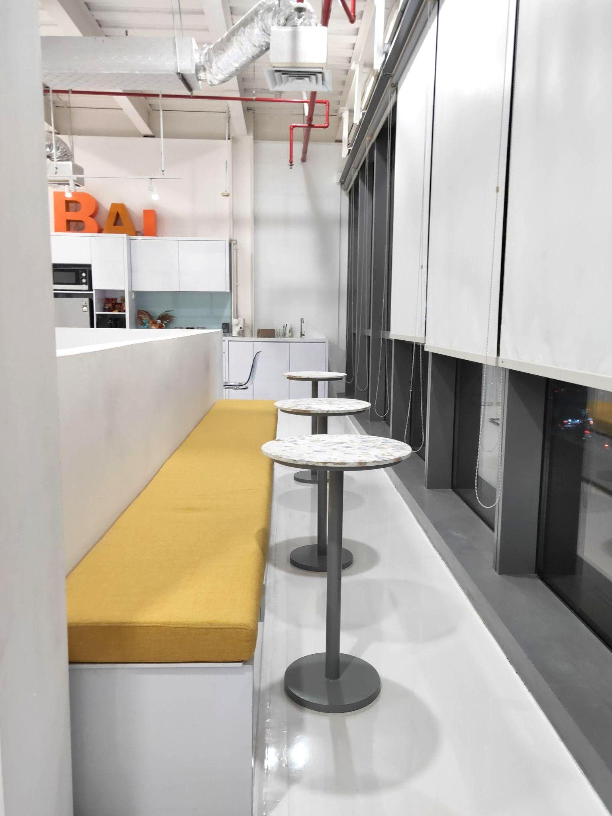
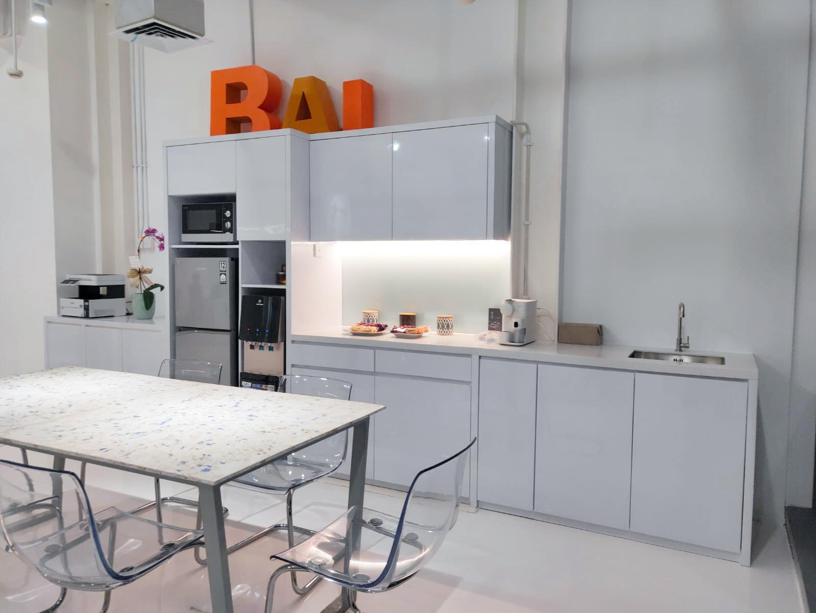

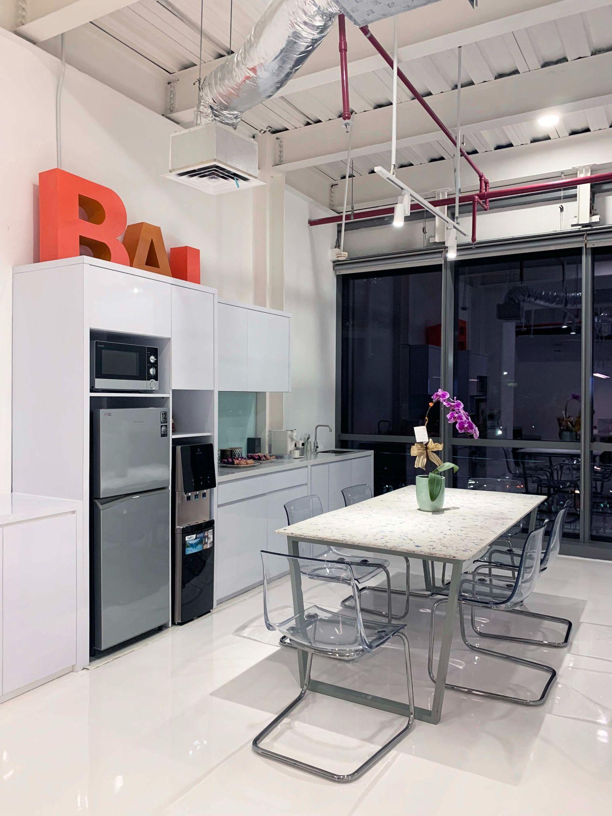
 Berufausbildung International - Thamrin, Jakarta, Indonesia
Berufausbildung International - Thamrin, Jakarta, Indonesia
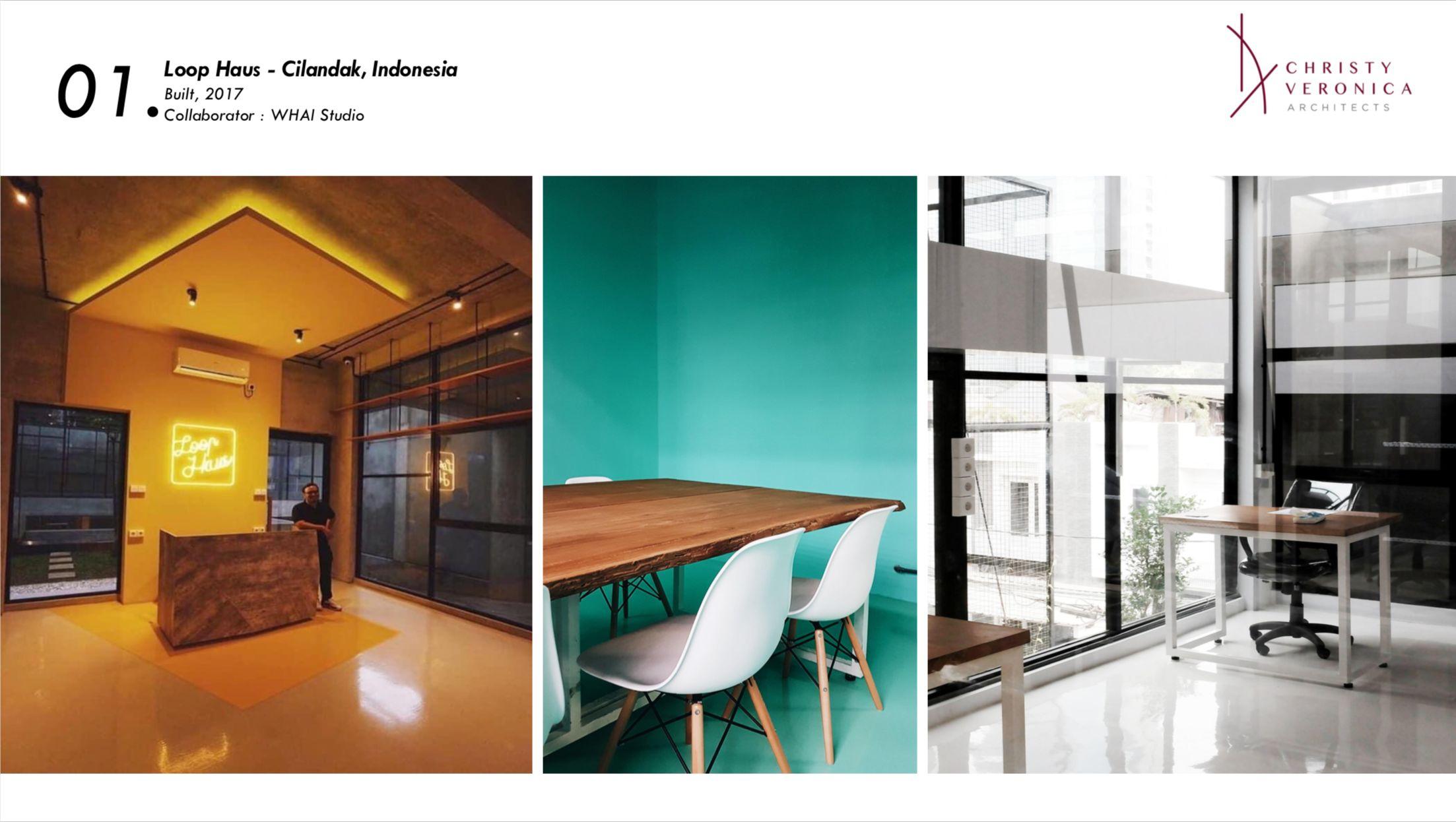


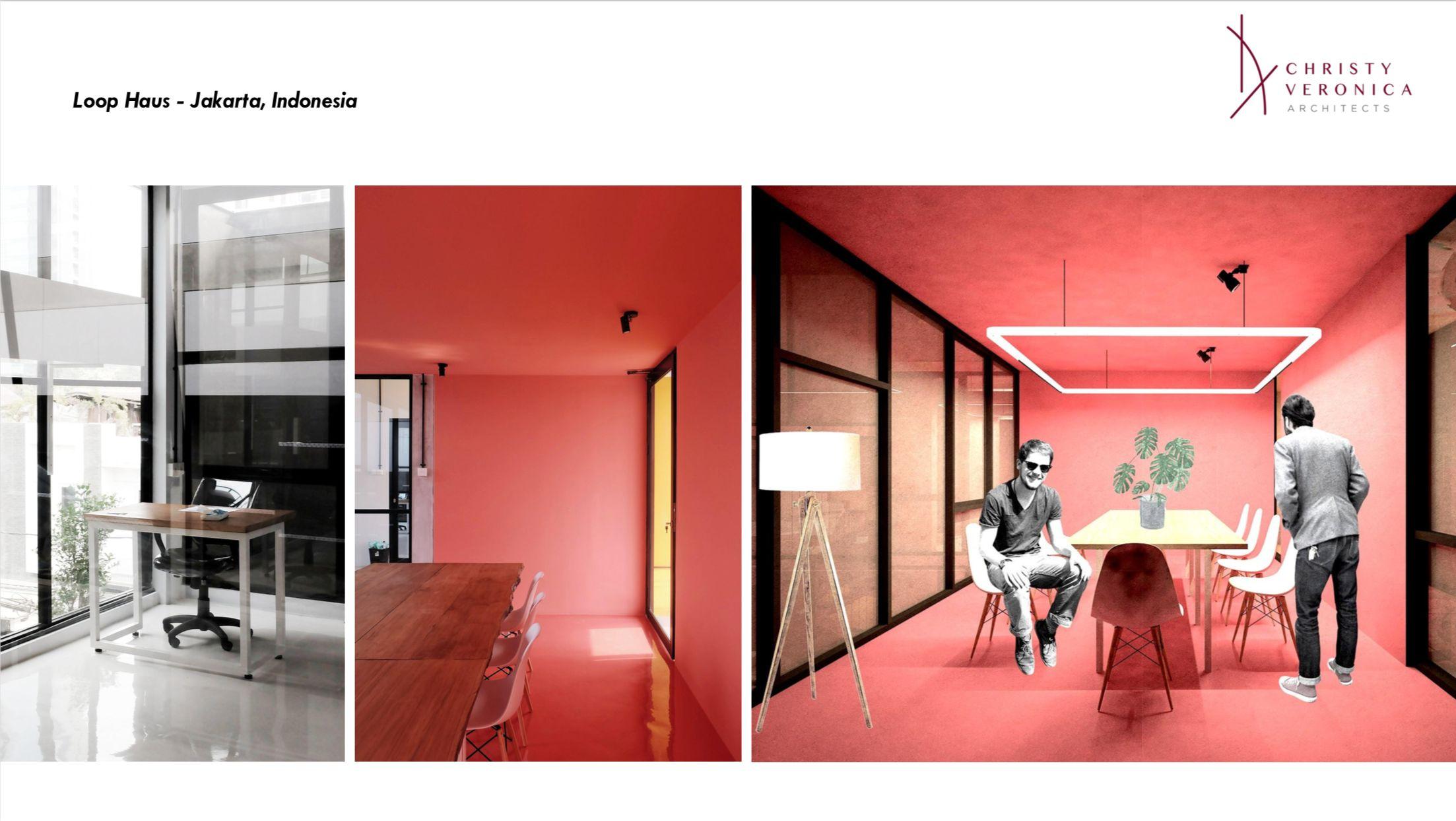
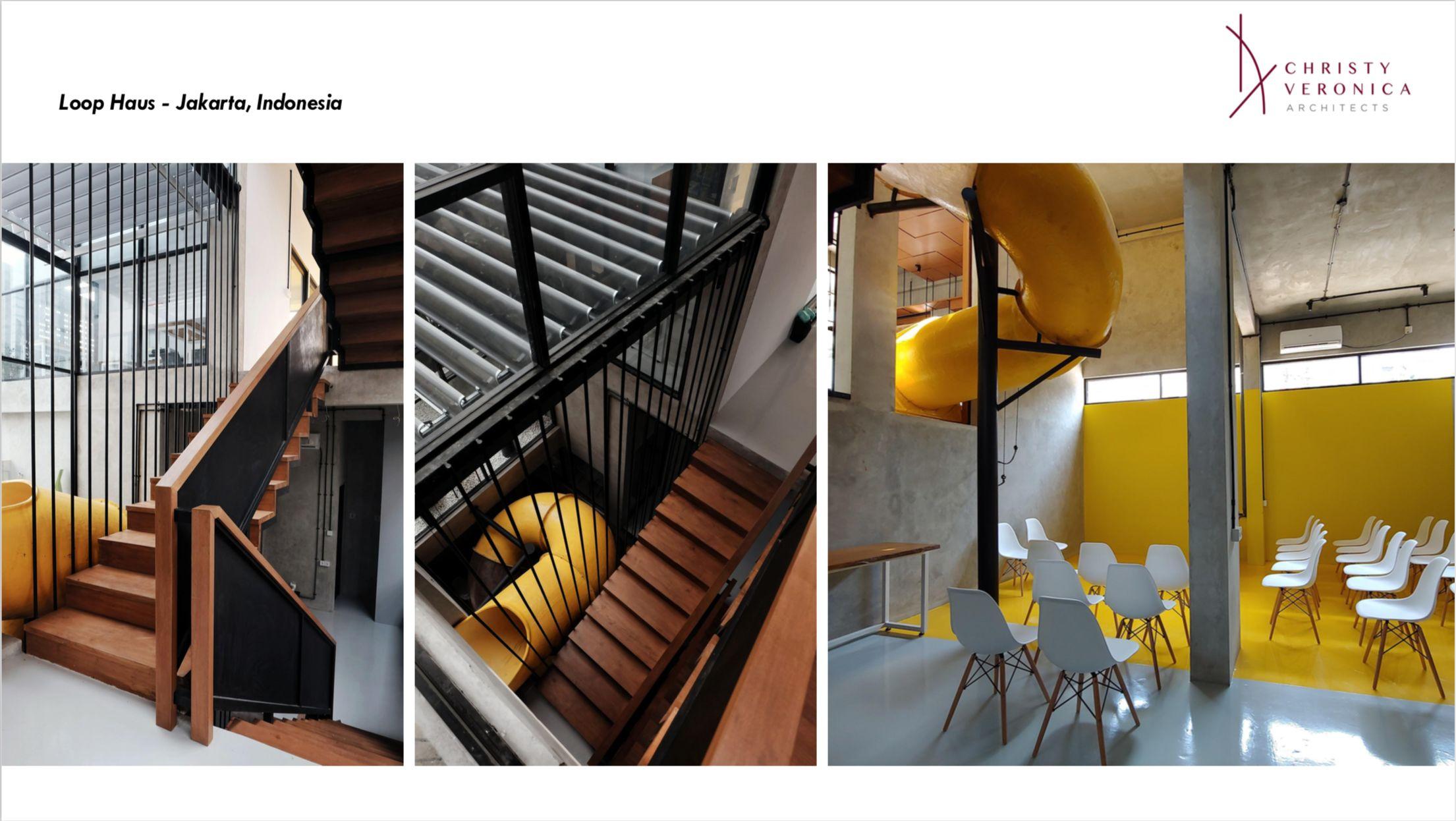


 Loophaus - Cilandak, Jakarta, Indonesia
Loophaus - Cilandak, Jakarta, Indonesia
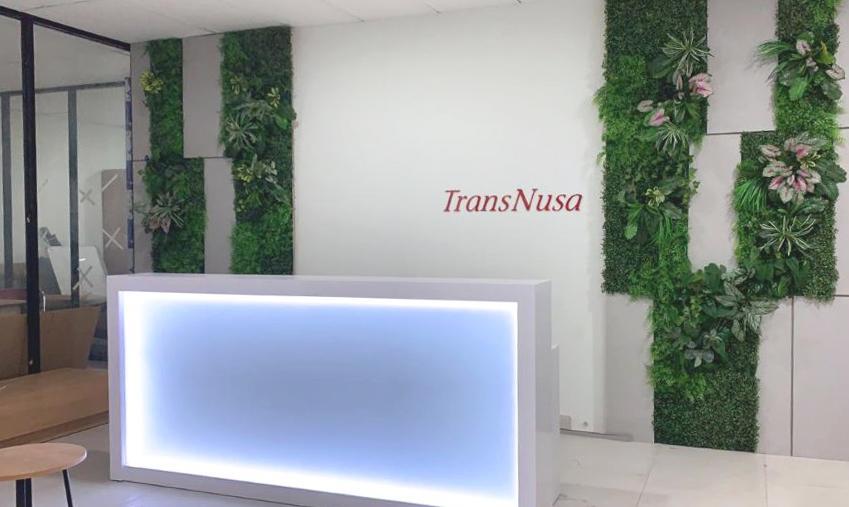

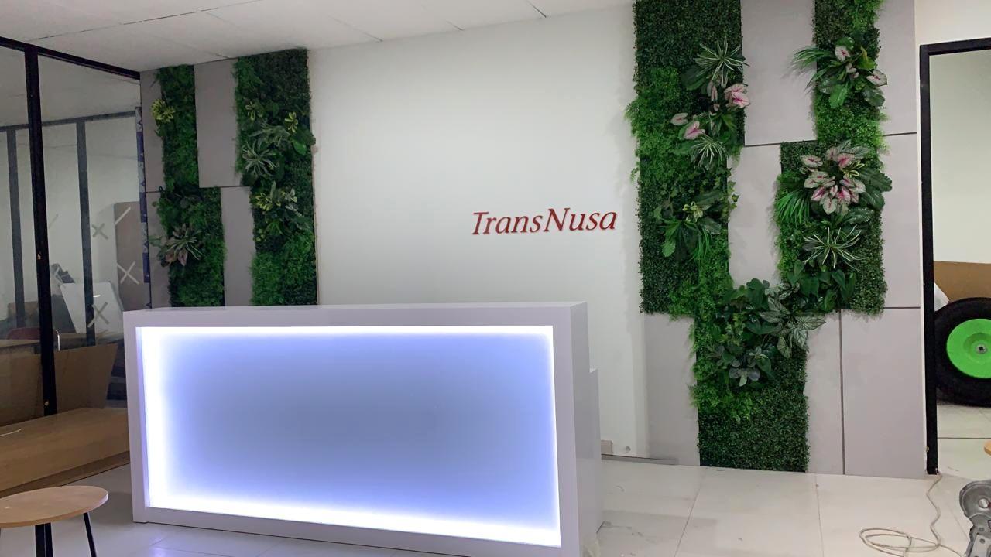

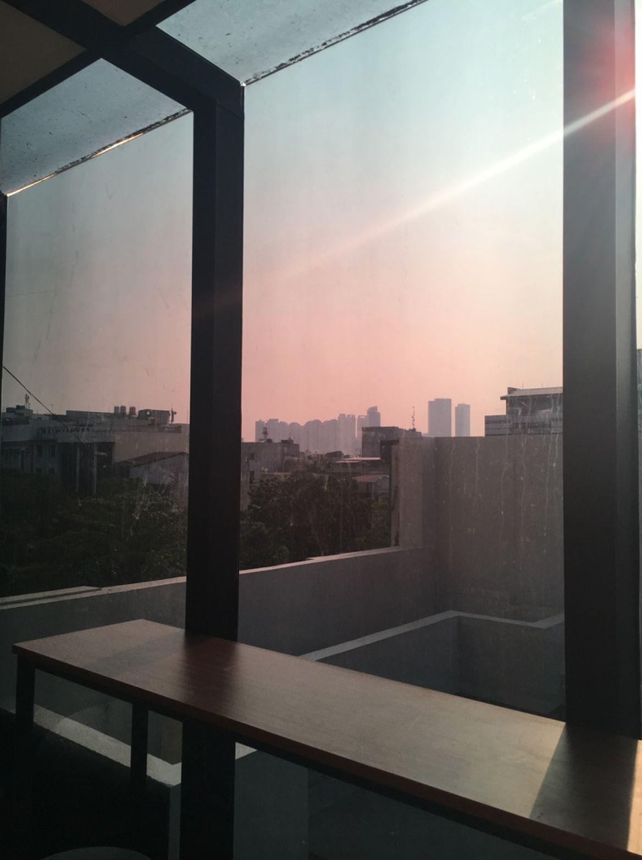


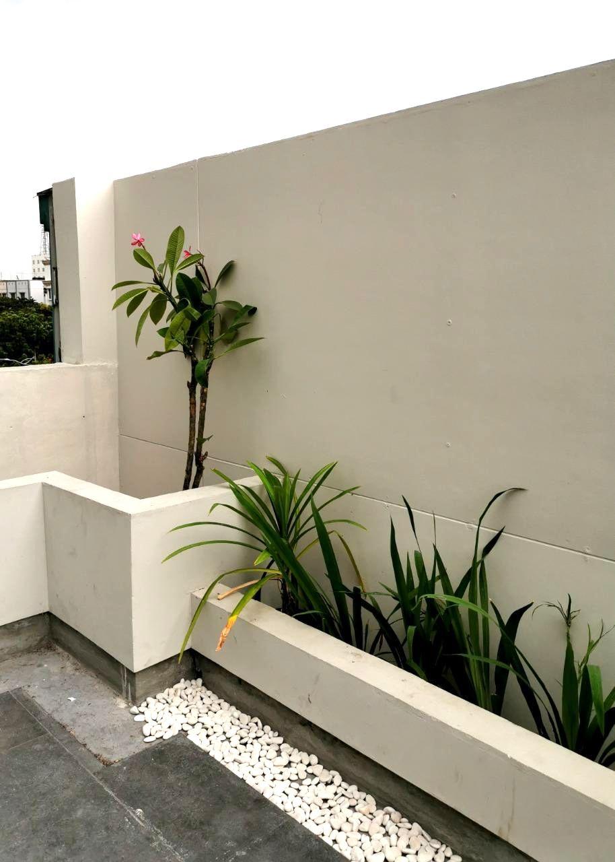
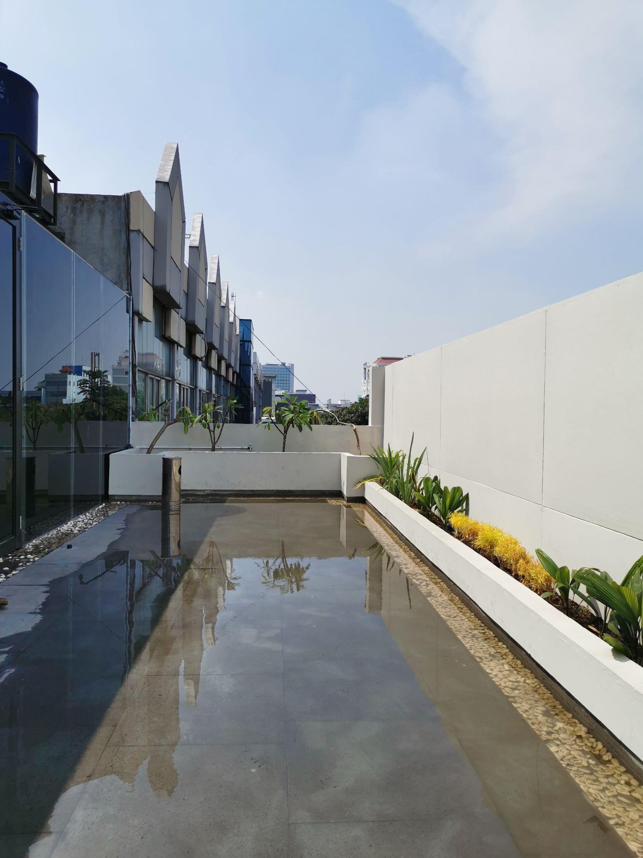
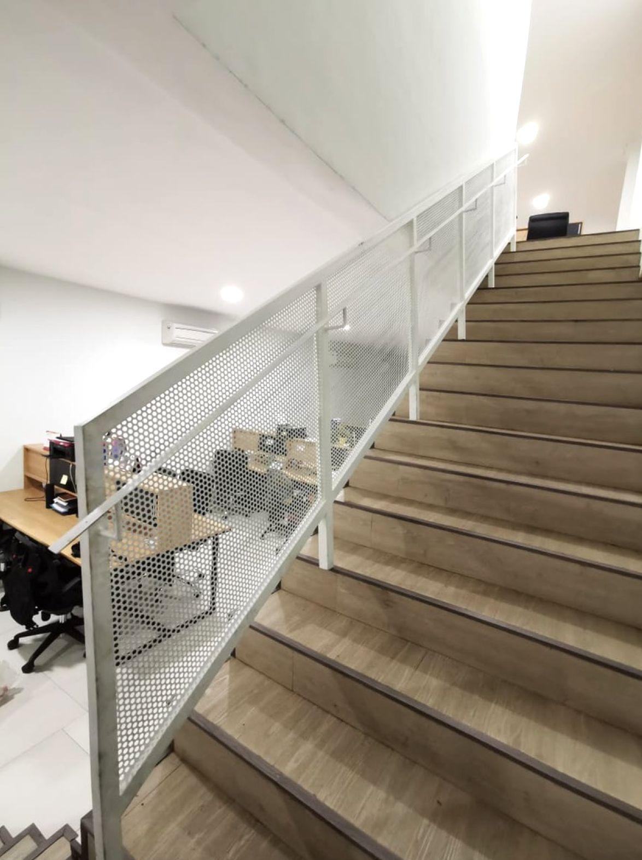
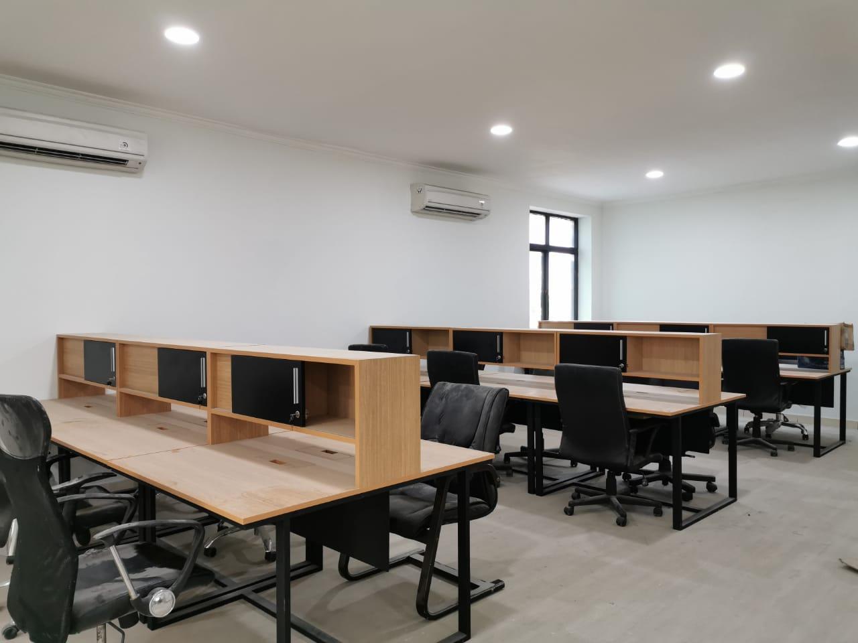
TRIBUTE TO THE OLD
Thisofficeislocatedinashophouse in Singapore. The mural was designed to create a vibrant vibe for this agency. The pattern of the sticker on the glass door was inspired by the original window trellis. A minimum interruption is required upon designing wall panelsandbringinginequipment.
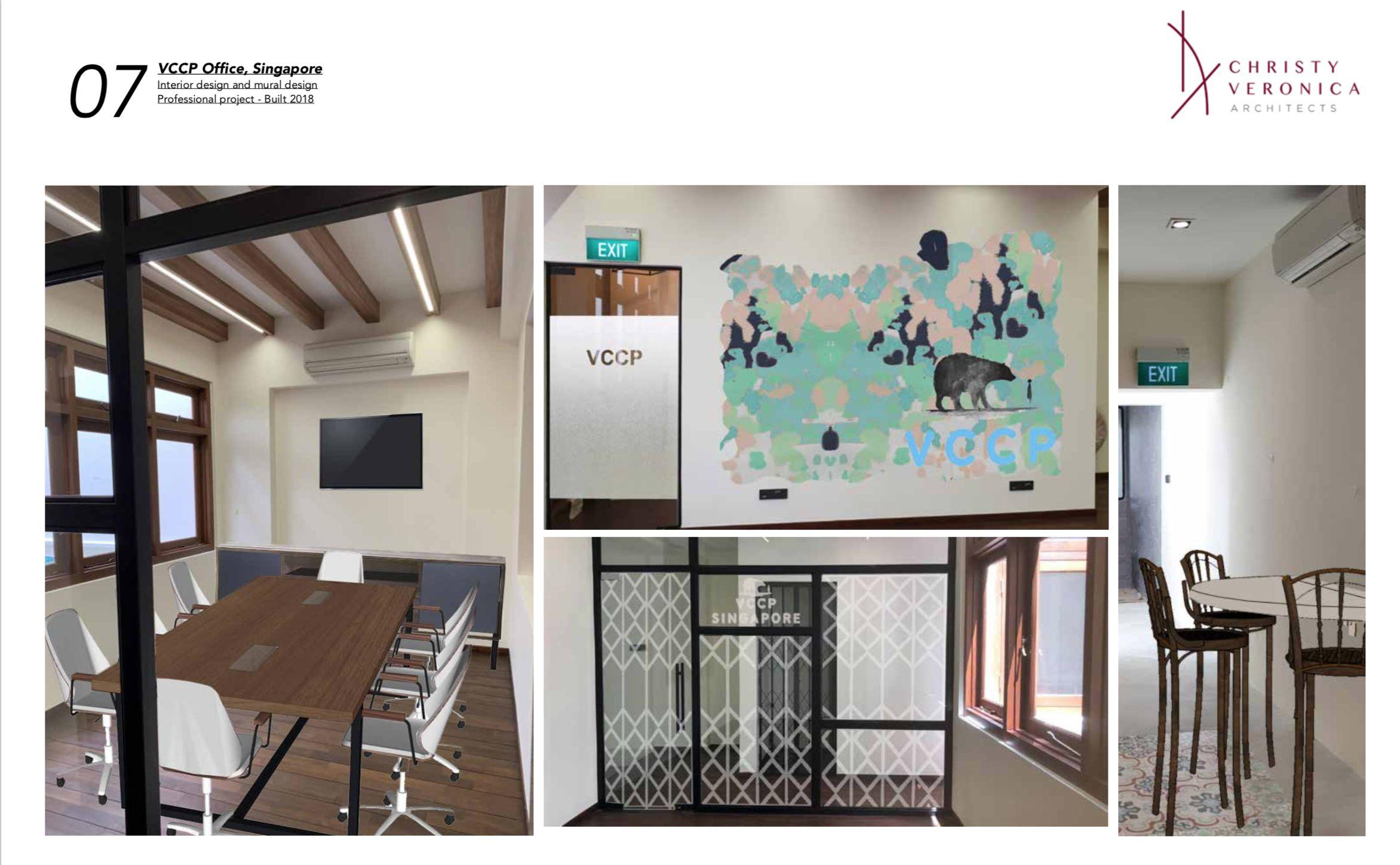






Commercial Projects


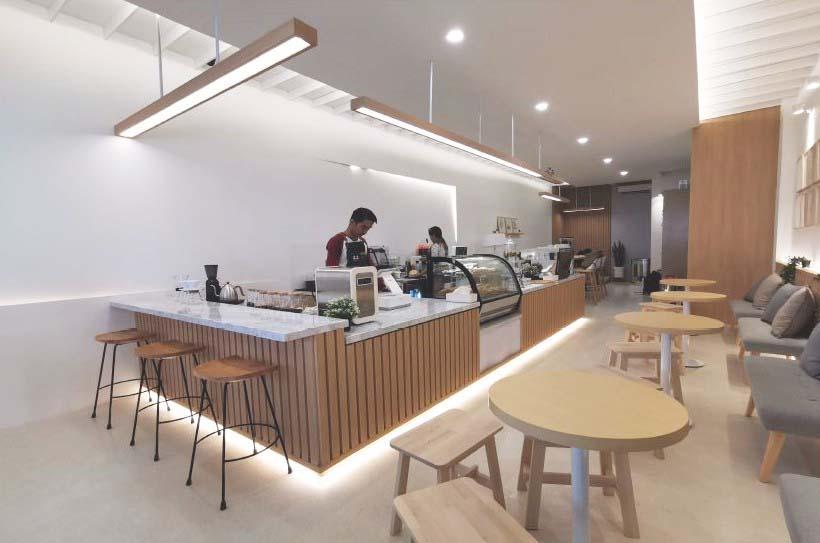
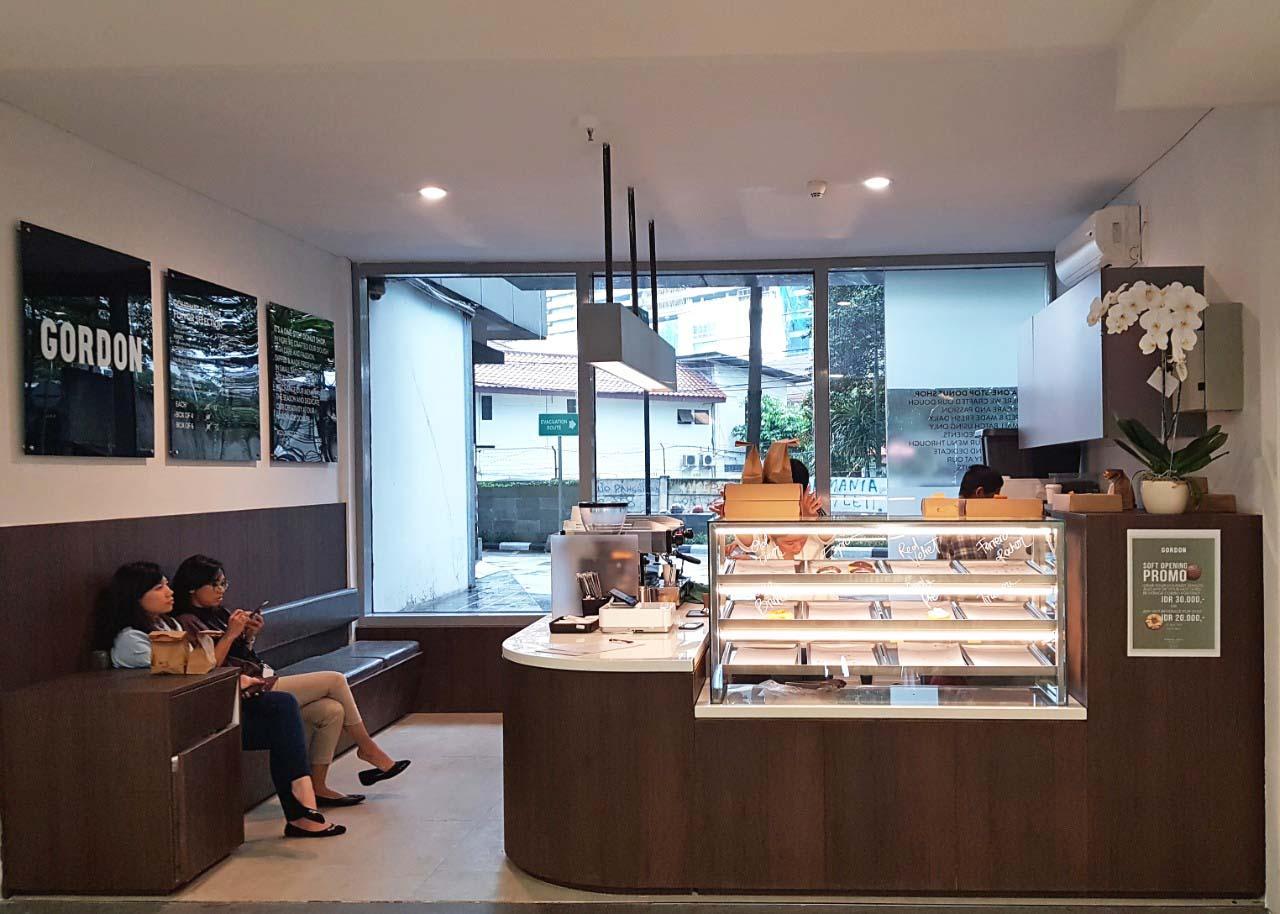
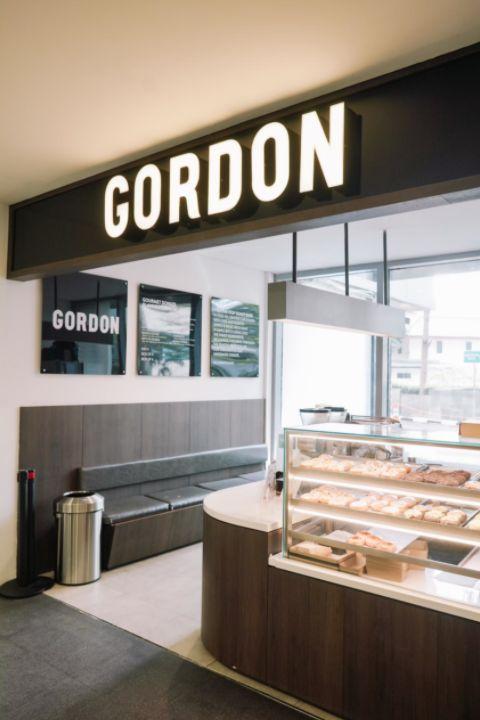
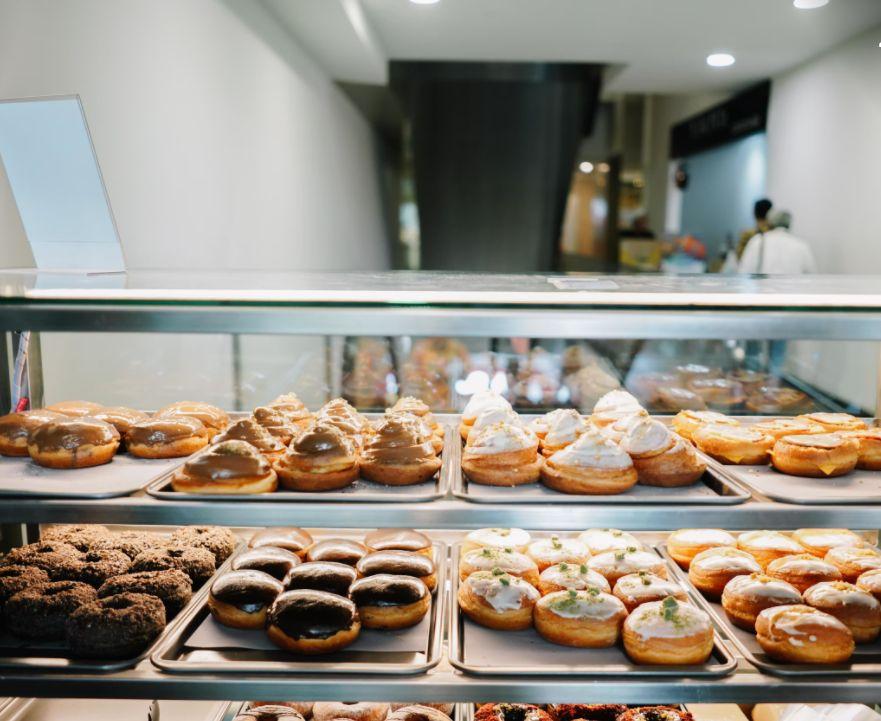
Aiko Coffee - Cibubur, Indonesia Cipta Visual Abadi Build, 2020
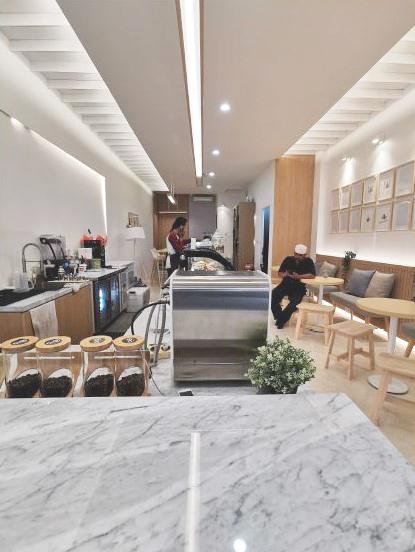
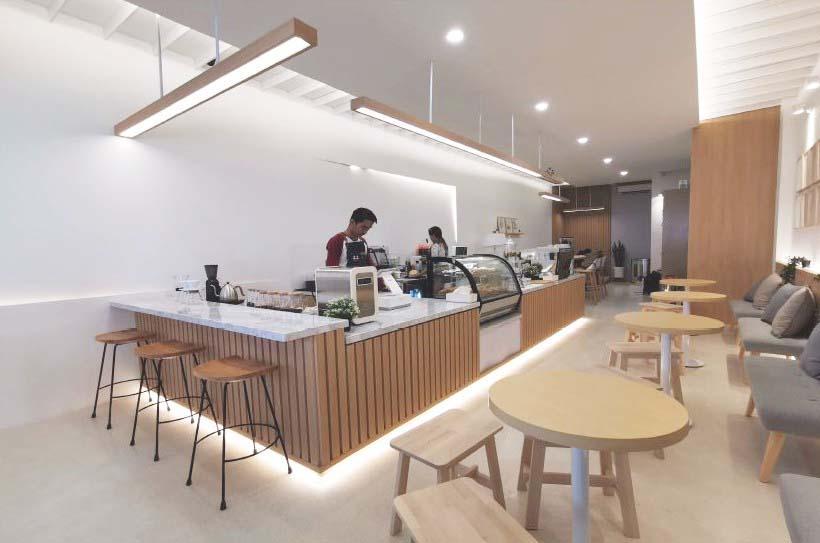



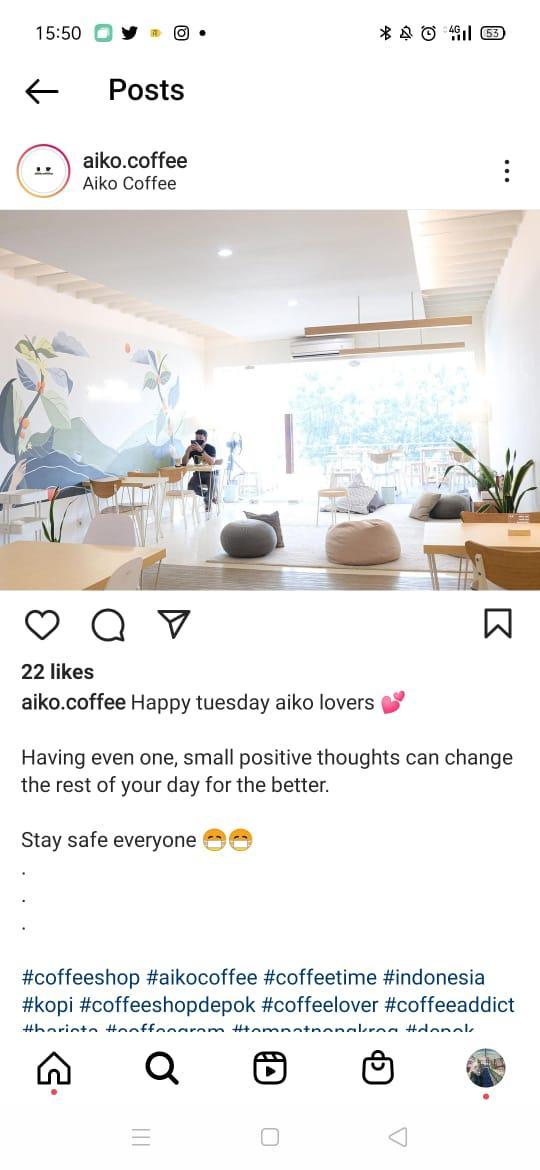

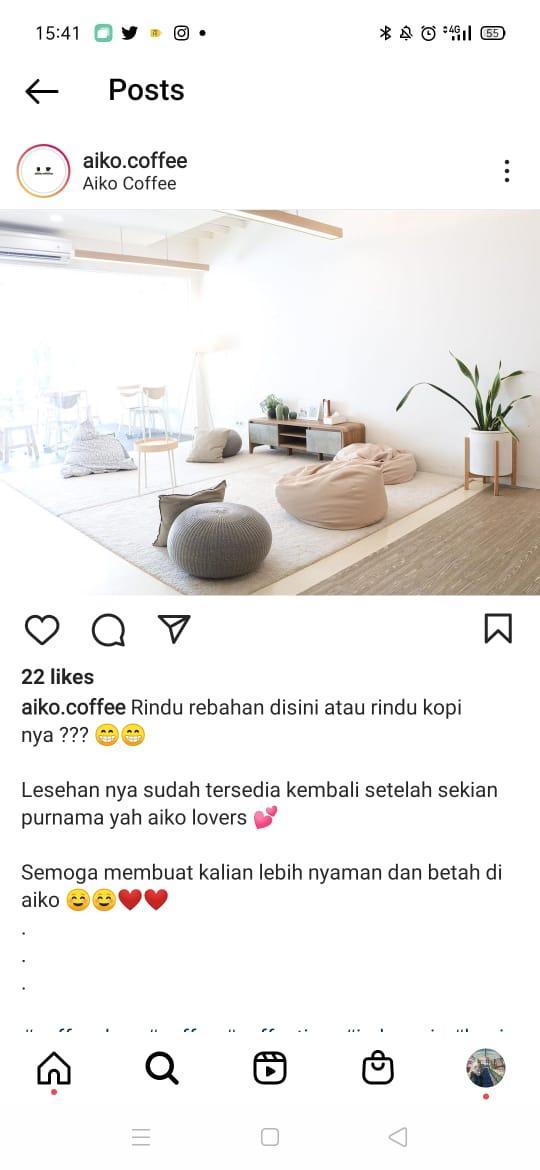
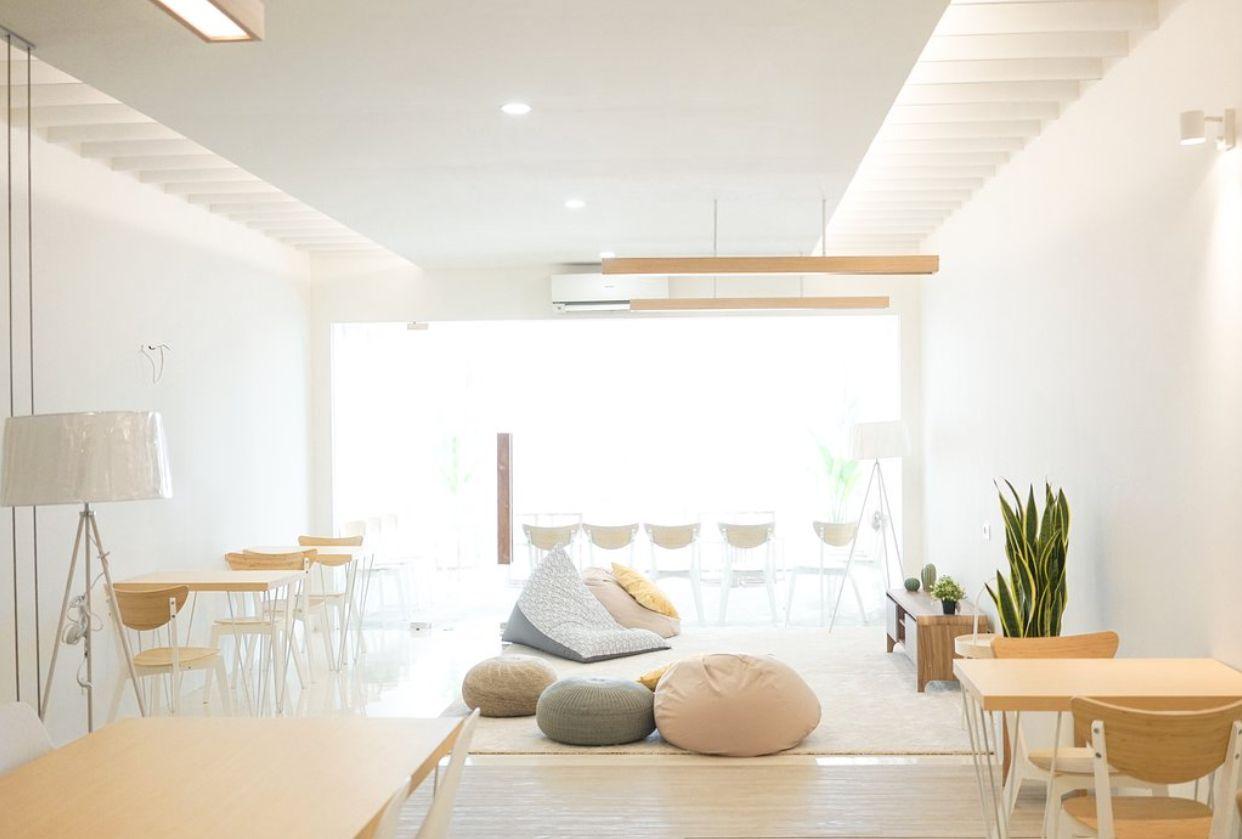 Aiko Coffee - Cibubur, Indonesia
Aiko Coffee - Cibubur, Indonesia


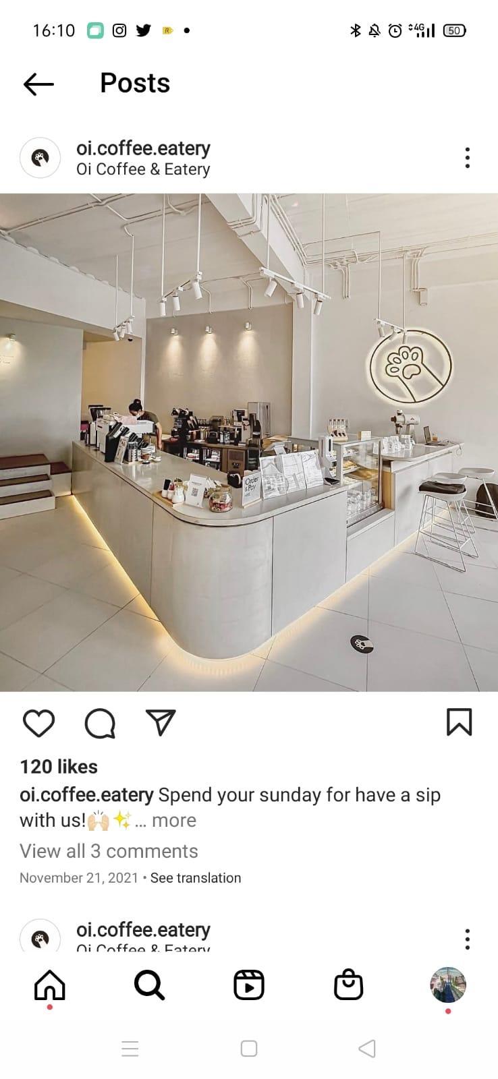
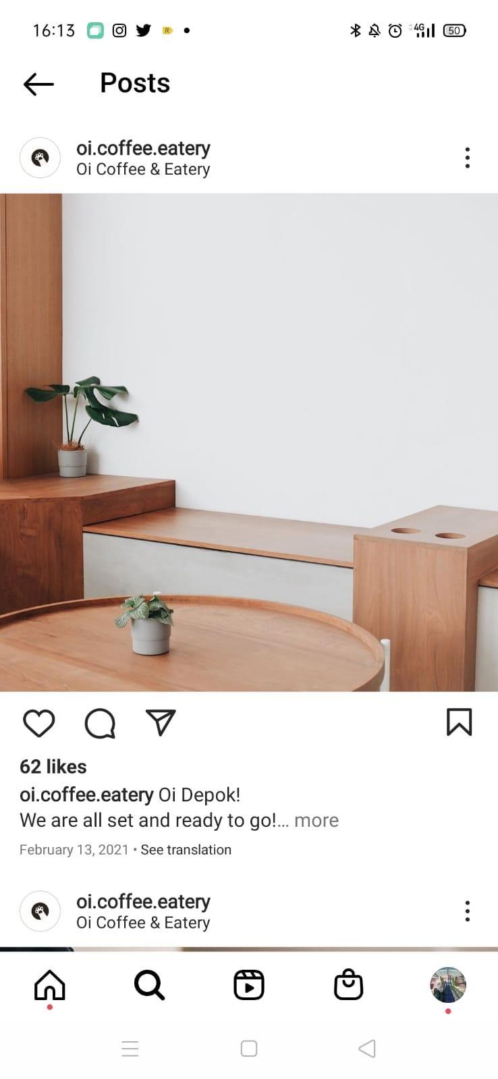

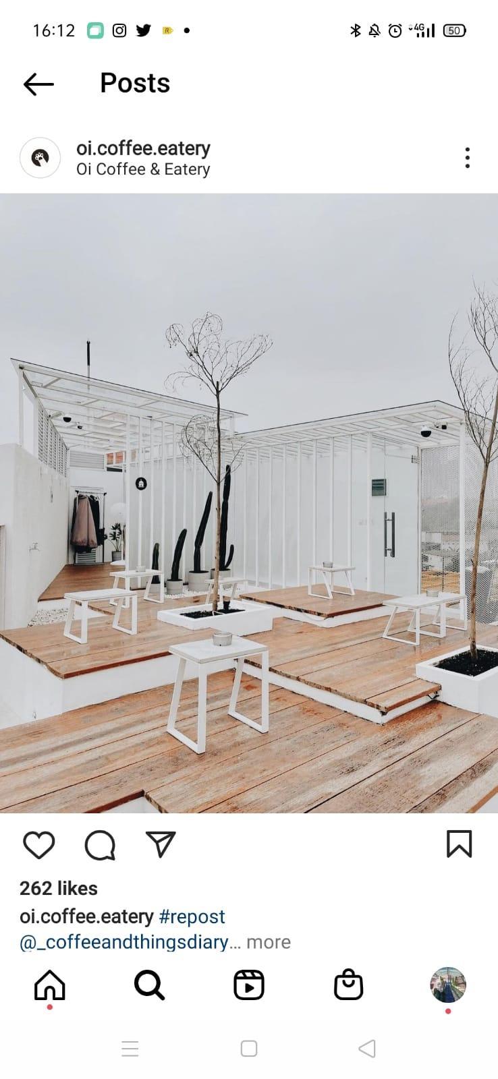
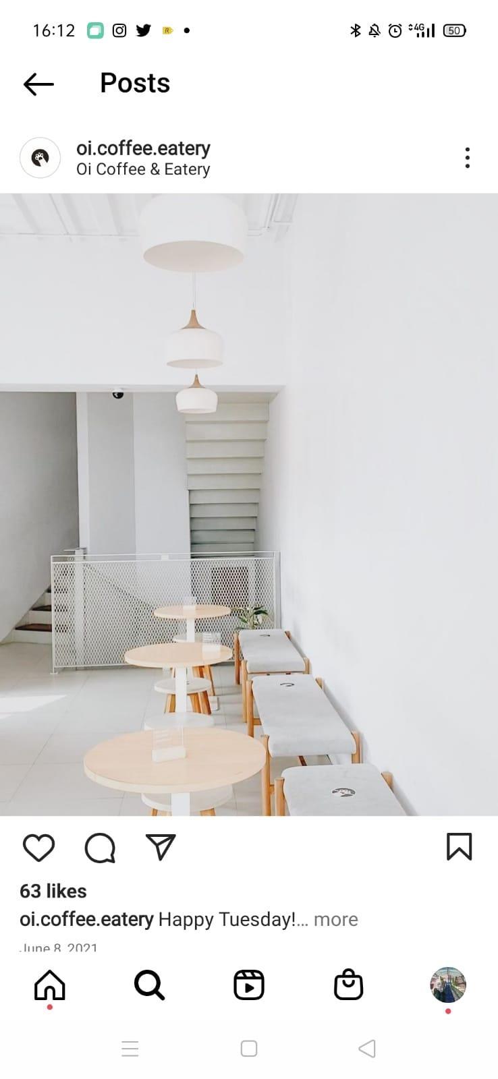

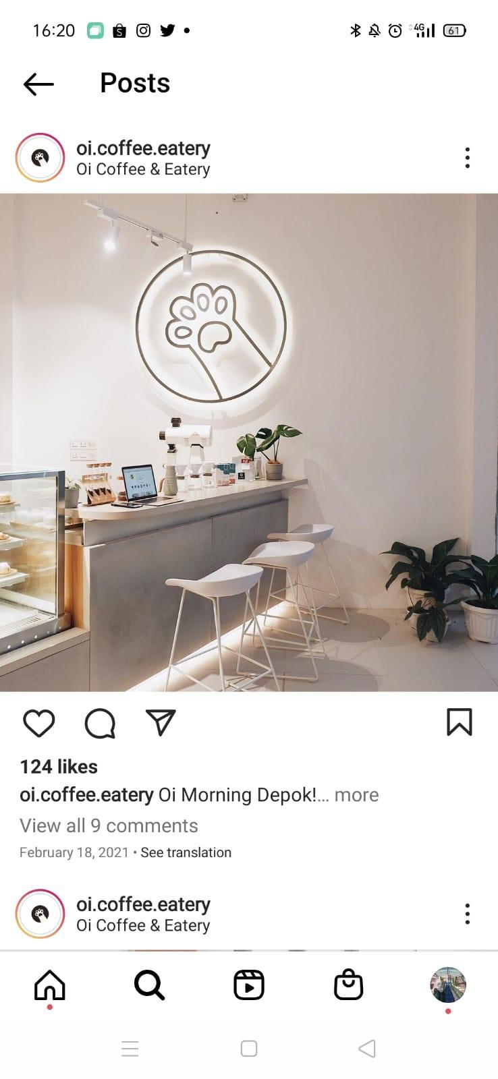

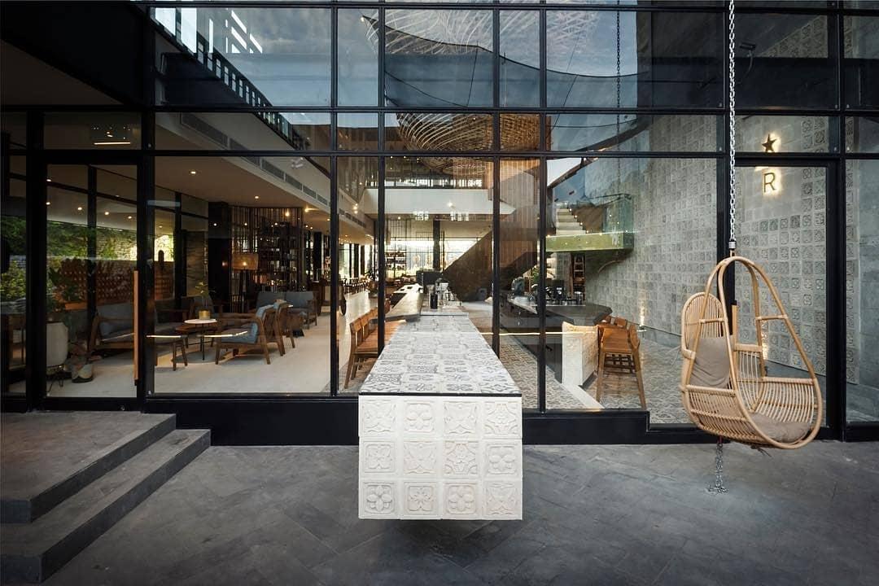
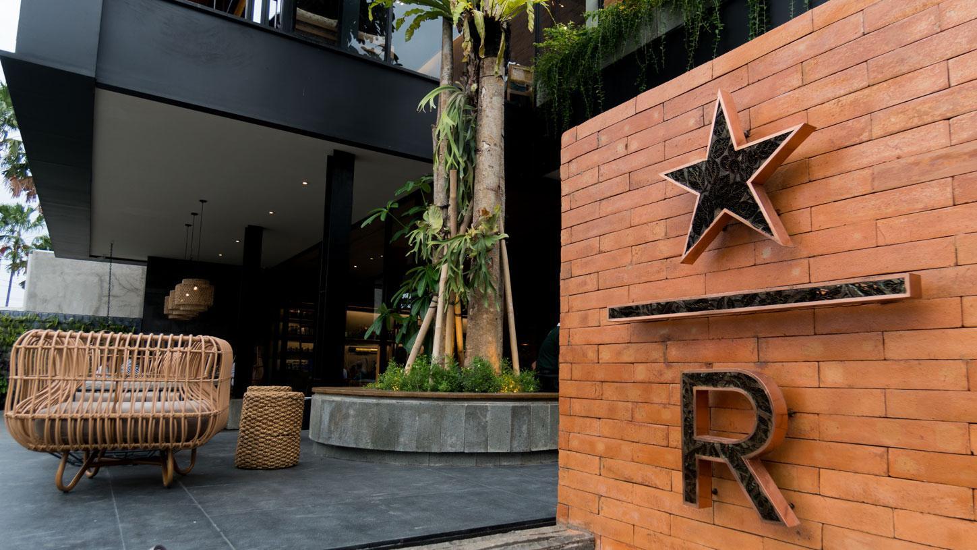


 Starbucks Dewata - Hardscape, Bali, Indonesia
Starbucks Dewata - Hardscape, Bali, Indonesia
C I P T A V I S U A L A B A D I
Sampoerna Strategic Square 2, SouthTower 30th Floor, Jl. Jend. Sudirman Kav. 45-46, Jakarta 12930, Indonesia +6221 20030999 IG : @ciptavisualabadi www.ciptavisualabadi.com

