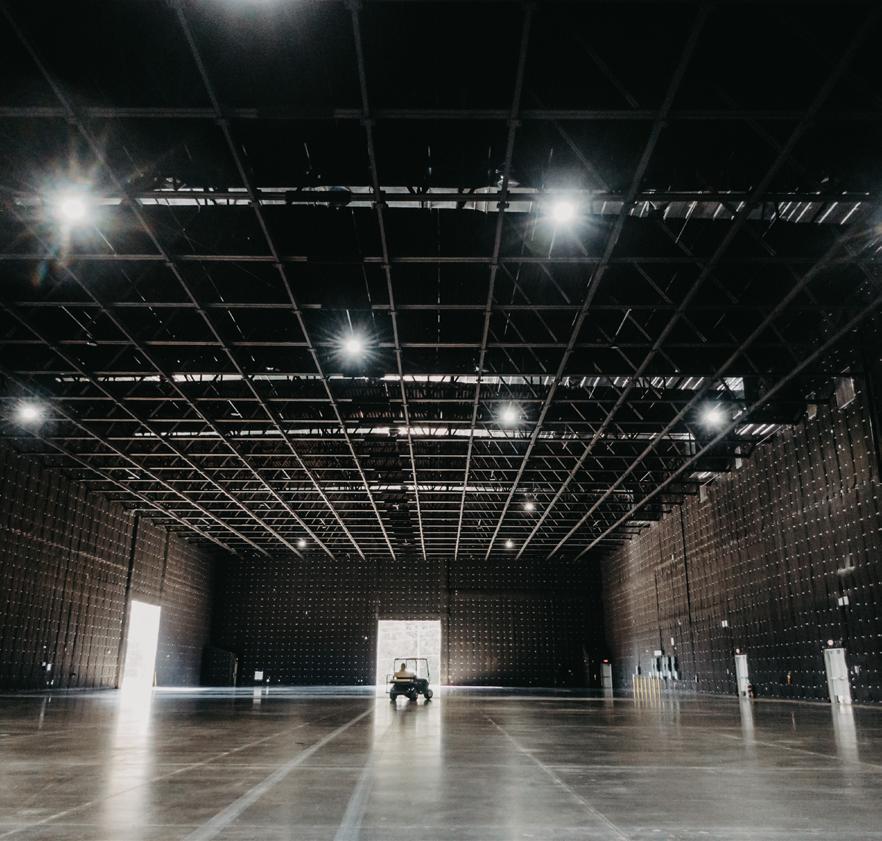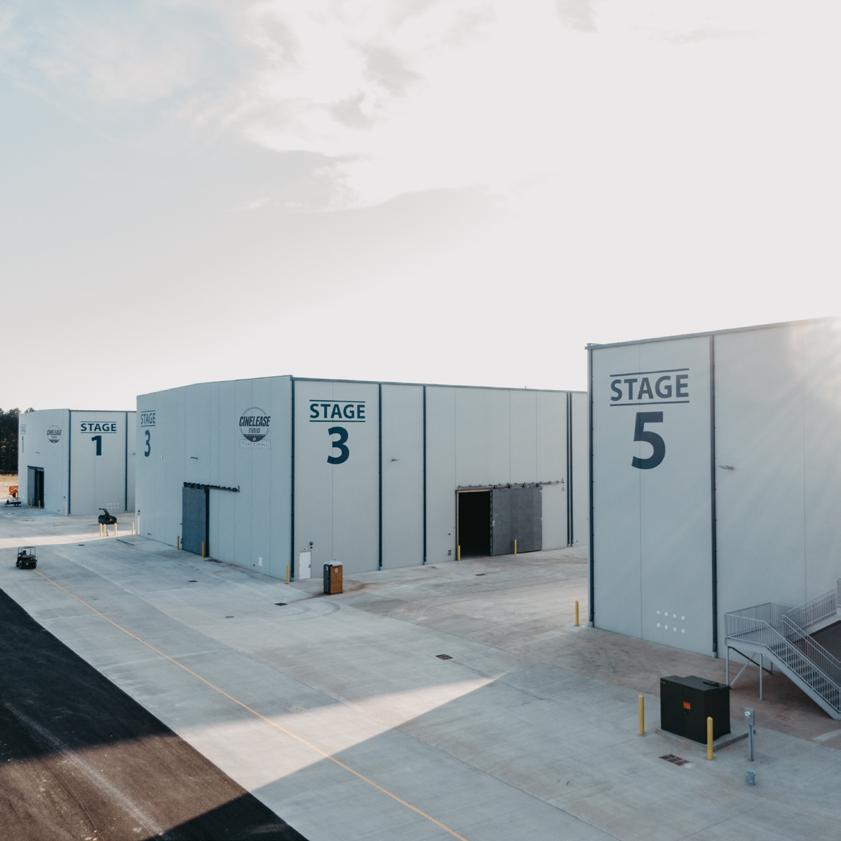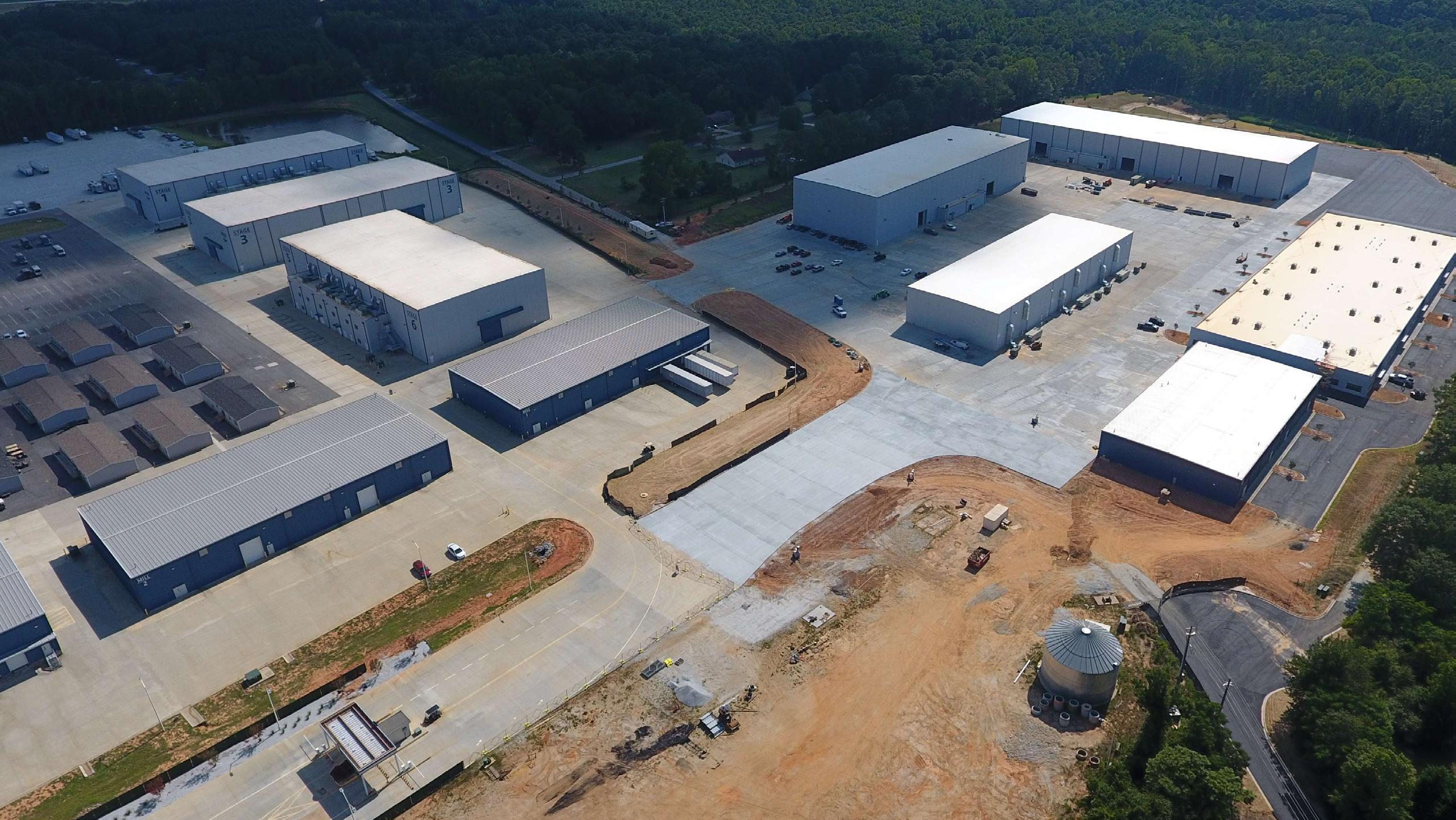OVERVIEW

table of contents
full map overview
phase 1
Phase 2
stages 7-12 stages 14-15
office building
support building studio photography


Stage 1: 36,400 sq/ft [130’ x 280’ x 40’] plus 6,000 sq/ft of attached o ce and support
Stage 3: 36,400 sq/ft [130’ x 280’ x 40’] plus 6,000 sq/ft of attached o ce and support
Stages 5 & 6: 18,200 sq/ft each [130’ x 140’ x 40’] plus 6,000 sq/ft of attached o ce and support
11642 GA-142 COVINGTON, GA 30014
Stages 7, 8, & 9: 10,000 sq/ft each [100’ x 100’ x 30’]
Stages 10, 11, & 12: 22,000 sq/ft each [146.5’ x 150’ x 40’]
Stages 14 & 15: 24,000 sq/ft each [130’ x 185’ x 50’]
Mills 1, 2, & 3: 20,000 sq/ft each
Mills 4 & 5: 36,000 sq/ft each
Production O ces: (10) 7,000 sq/ft Private O ce Suites
Creative Village: (12) 2,500 sq/ft Production Bungalows Set
P P P P herc MILL 1 MILL 2 Creative Village 1 2 3 4 5 6 7 8 9 10 11 12 MILL 3 Backlot Pad 7 Acre Graded Lot and Overflow Parking MILL 4 MILL 5 #14 STAGE 6 STAGE 5 STAGE 1 STAGE 3 CITY POND ROAD MOORES LN. ENTRANCE HWY 142 WATER TANK S S 24/7 Security Gate P Parking
Spaces
ENTRANCE
Lighting, Grip, and
Rental On-Site 20,000
of
Flex and Vendor Support On-Site offices cinelease 106 108 110 105 107 109 103 101 102 104 support building stage 9 stage 8 stage 7 stage 10 stage 11 stage 12 stage 14 stage 15 24/7 security 24/7 security
Heavy Equipment
sq/ft
Additional


three ring studios phase 2 details
Cinelease Studios Three Ring | phase 2 | Sound Stage 7,8,9
Cinelease Studios Three Ring | phase 2 | Sound Stage 10,11,12
sound stage 9 10,000 Sq. Ft sound stage 8 10,000 Sq. Ft sound stage 7 10,000 Sq. Ft 20x20 20x20 20x20 Fire Extinguisher Rat Hole Restroom Facilities Key RR RR RR Quick Facts 10,000 sf each 30’ to the grid 20’ x 20’ Elephant Doors 9,600 Amps of Production Power each 400 Amps of Construction Power each 50 Tons of HVAC per stage
Fire Extinguisher Rat Hole Restroom Facilities Key RR
Facts 22,000 sf each 40’ to the grid 20’ x 20’ Elephant Doors 12,000 Amps of Production Power each 400 Amps of Construction Power each 150 Tons of HVAC per stage sound stage 10 22,000 Sq. Ft sound stage 11 22,000 Sq. Ft sound stage 12 22,000 Sq. Ft 20x20 20x20 20x20 RR RR
Quick
three ring studios phase 2 details
sound stage 14 sound stage 15 24,000 Sq. Ft 24,000 Sq. Ft Fire Extinguisher Rat Hole Restroom Facilities Key RR RR RR
Facts 24,000 sf each 50’ to the grid Full catwalk systems 20’ x 20’ Elephant Doors 12,000 Amps of Production Power each 400 Amps of Construction Power each 150 Tons of HVAC per stage Cinelease Studios Three Ring | phase 2 | Sound Stage 14 & 15 suite 106 7,000 SF suite 108 7,000 SF 7,000 SF suite 110 suite 105 7,000 SF suite 107 7,000 SF suite 109 7,000 SF suite 103 7,000 SF suite 101 7,000 SF suite 102 7,000 SF suite 104 7,000 SF Fire Extinguisher Restroom Facilities Key RR RR RR RR RR RR Cinelease Studios Three Ring | phase 2 | office building
Quick
three ring studios phase 2 details
SUPPORT BUILDING 20,000 Sq. Ft 14x14 14x14 14x14 14x14 Fire Extinguisher Restroom Facilities Key RR RR RR Cinelease Studios Three Ring | phase 2 | Support building















