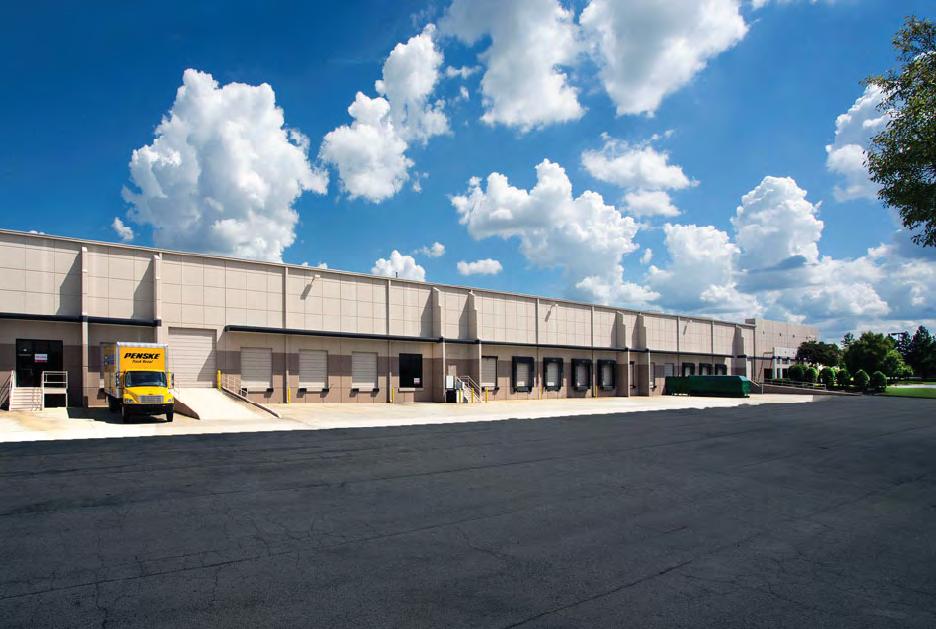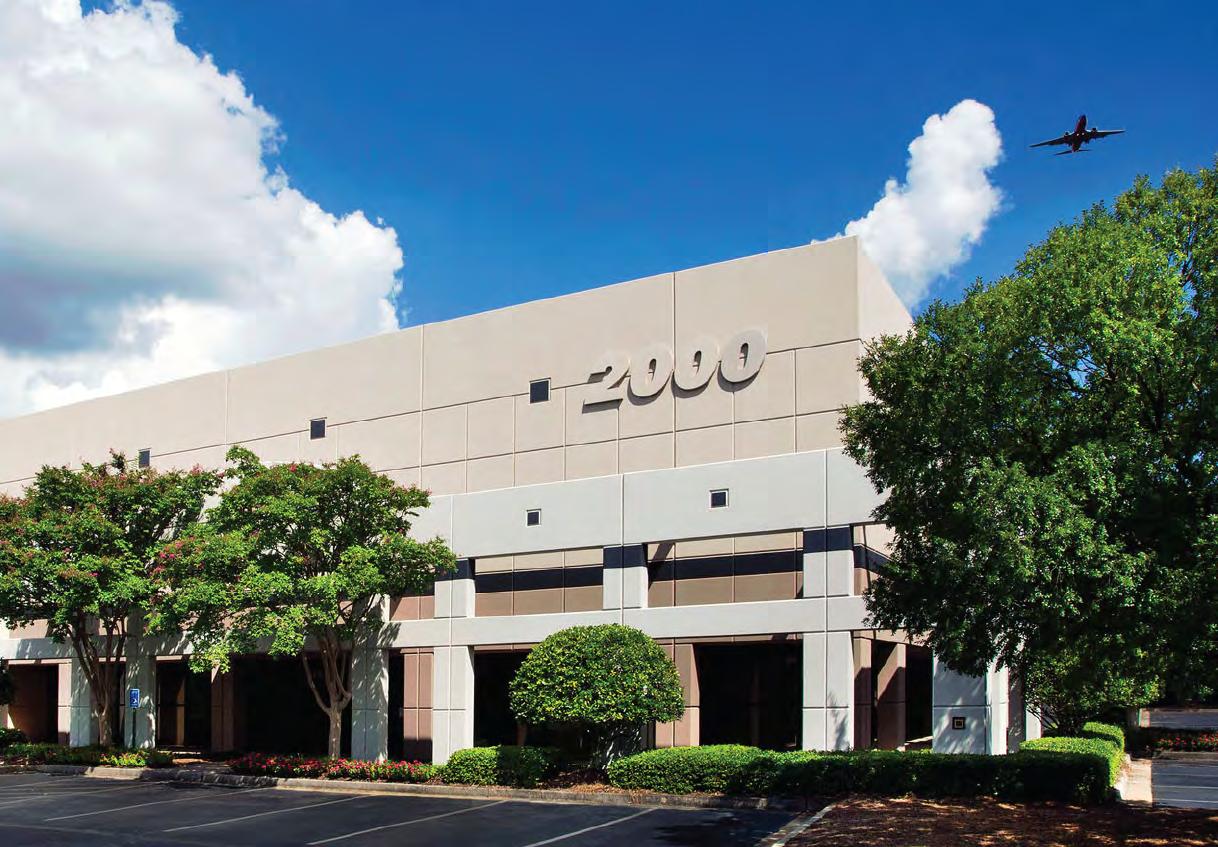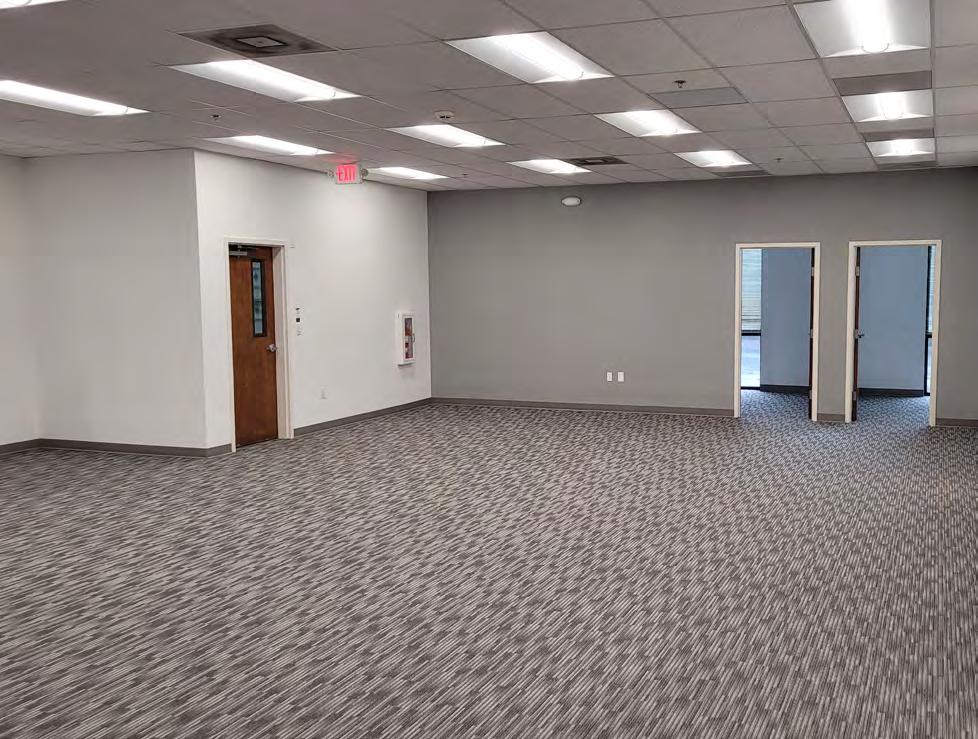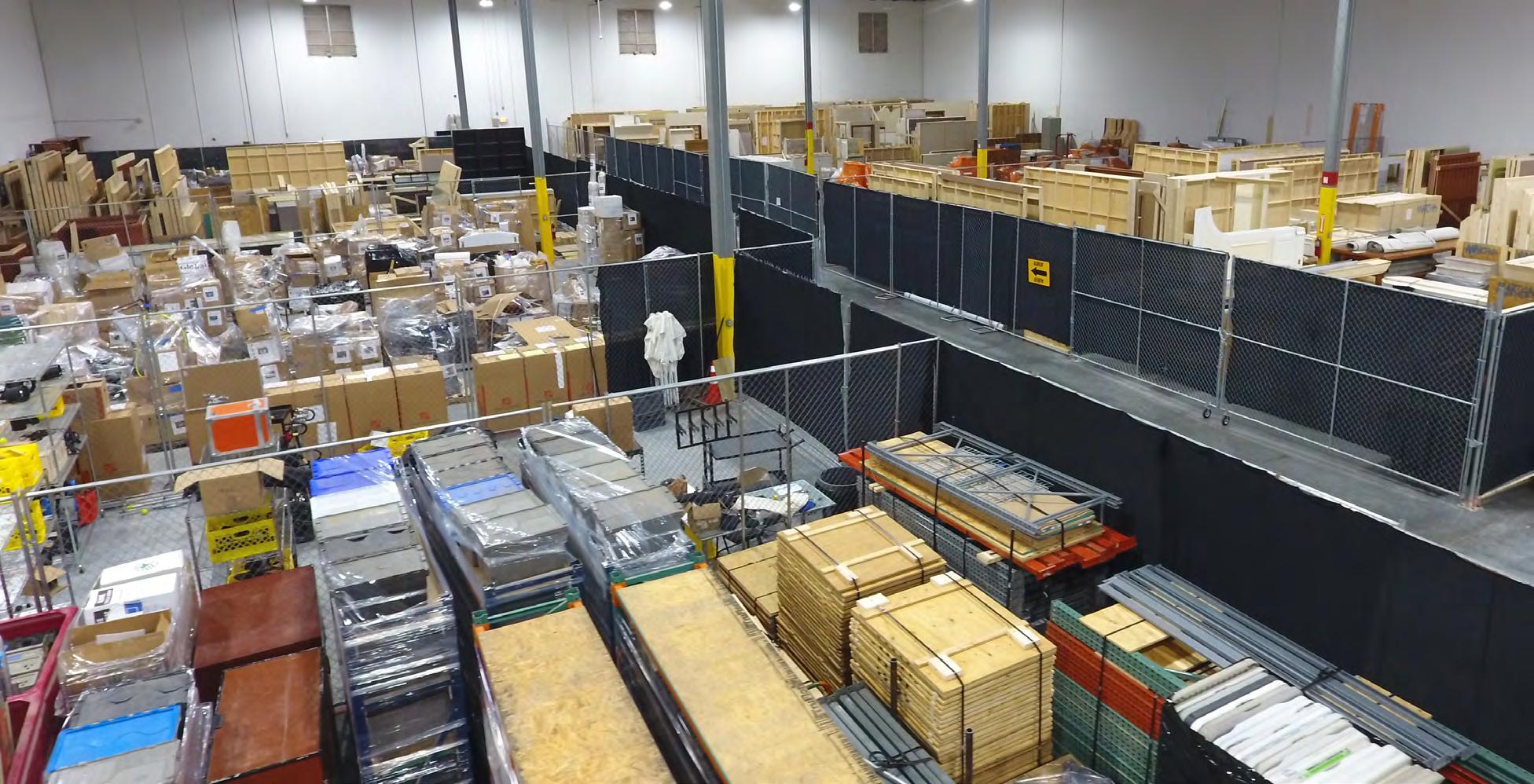

From Coast to Coast

Stage Specs & Availability

Stage Specs & Availability
Caven
Stage Specs & Availability

9201 Pan American Freeway, Albuquerque, NM 87113
1
2
3
4
5
Stage Specs & Availability

FOLD AND HOLD SPACES
atlanta - fold and hold
2000 southpoint drive, forest park, ga 30297

Stage Specs & Availability


Stage Specs & Availability
road, TORONTO, ON M1P 2G6

Stage Specs & Availability
Three Ring
Covington, Georgia

Studio Info
• Stages: 253,200 sq. ft. total – 14 Purpose-Built Sound Stages
• Mill/Flex/Support: 132,800 sq. ft. Mill Space
21,000 sq. ft. Stage Flex Space + 20,160 sq. ft. Vendor Support Space
• Offices: 70,000 purpose-built office building + 30,000 sq. ft. bungalow suites
• Stage Height: 30-50' clear height to 15'x15' steel grid, most stages catwalk ready
• Stage 14 & 15 catwalk installed
• Shoot Power: 6,000-12,000 Amps of 208/120 3-Phase Shoot Power
• Ancillary Power: (2-4) 100 Amp/3-phase Meltric outlets per stage
• Mill Power: Mills 1, 2, 3, 4, 5 – (4) 100 Amp/3-phase Meltric outlets per mill Mill 5 – 1,200 amp shoot can available
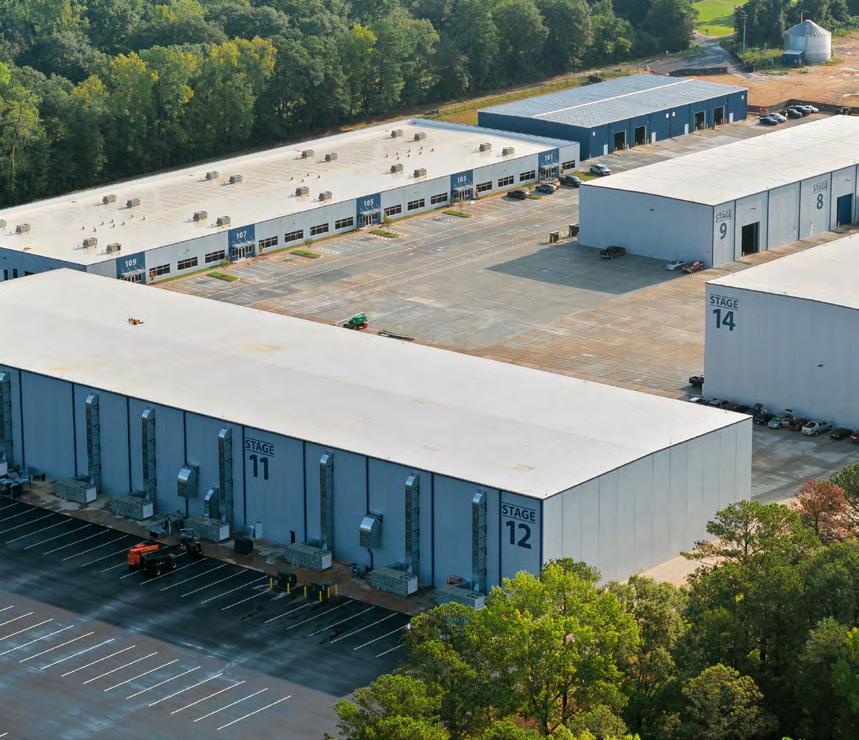
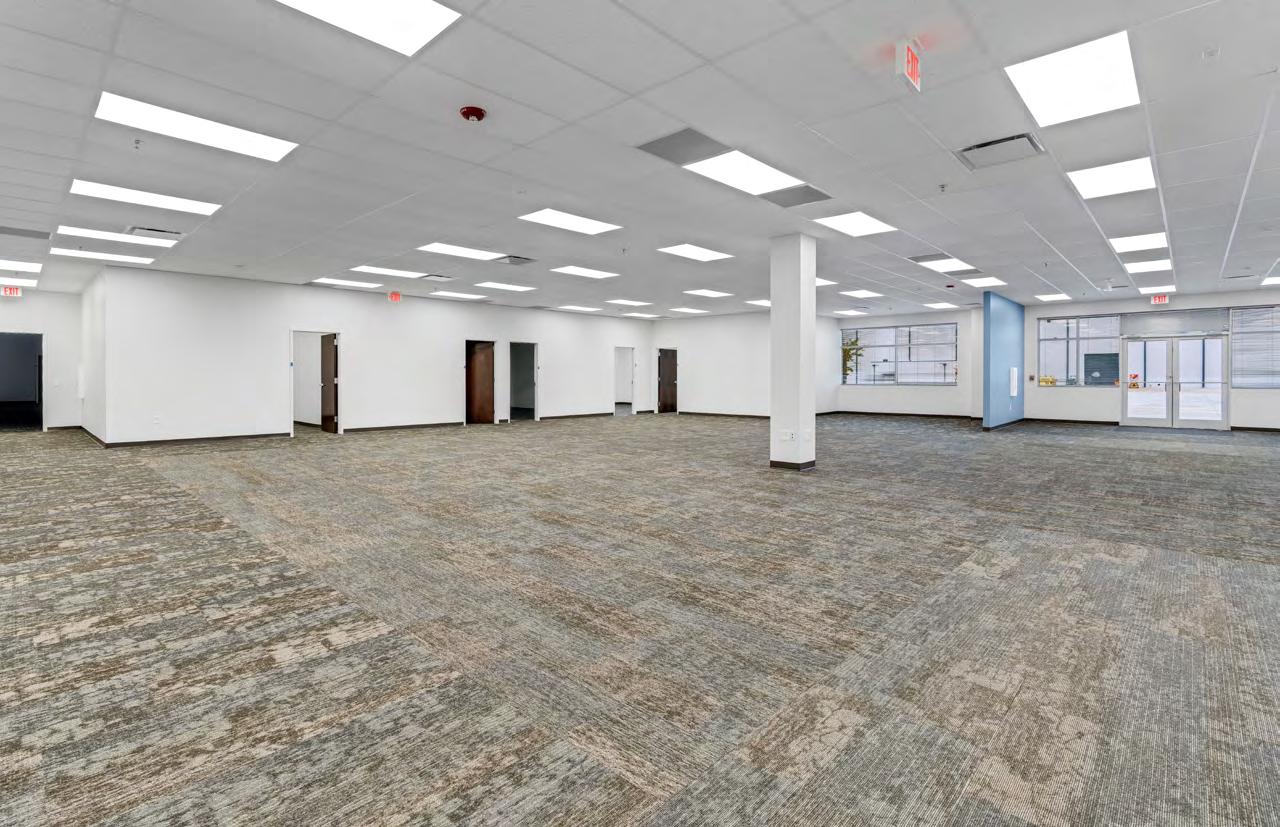
• HVAC: 50-150 tons of AC available per stage
• Parking: Over 1,200 designated parking spaces + 7 Acre graded pad
• Accessibility/Loading: Interior/Exterior Elephant Doors, Dock Doors & Rollup Doors
• Floors: Stages & Mills - Concrete
• Backlot: 7 Acre graded pad, backlot/overflow parking
• Support: Cinelease Lighting & Grip & HERC Heavy Equipment On-site
• Security: 24/7 Secured Gated Security
• Other Features: Large, traditional purpose-built Studio Campus
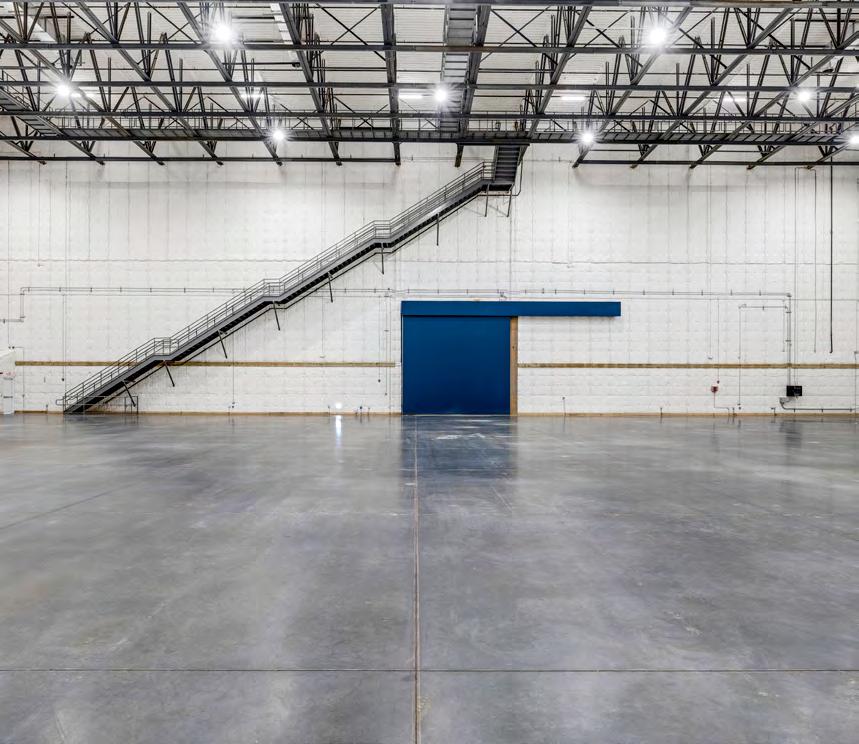
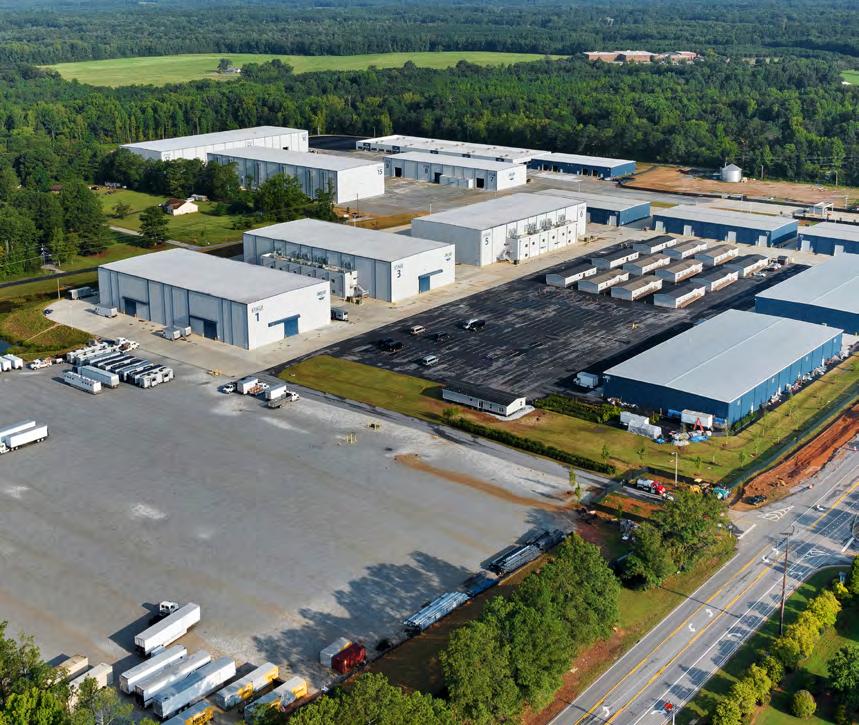
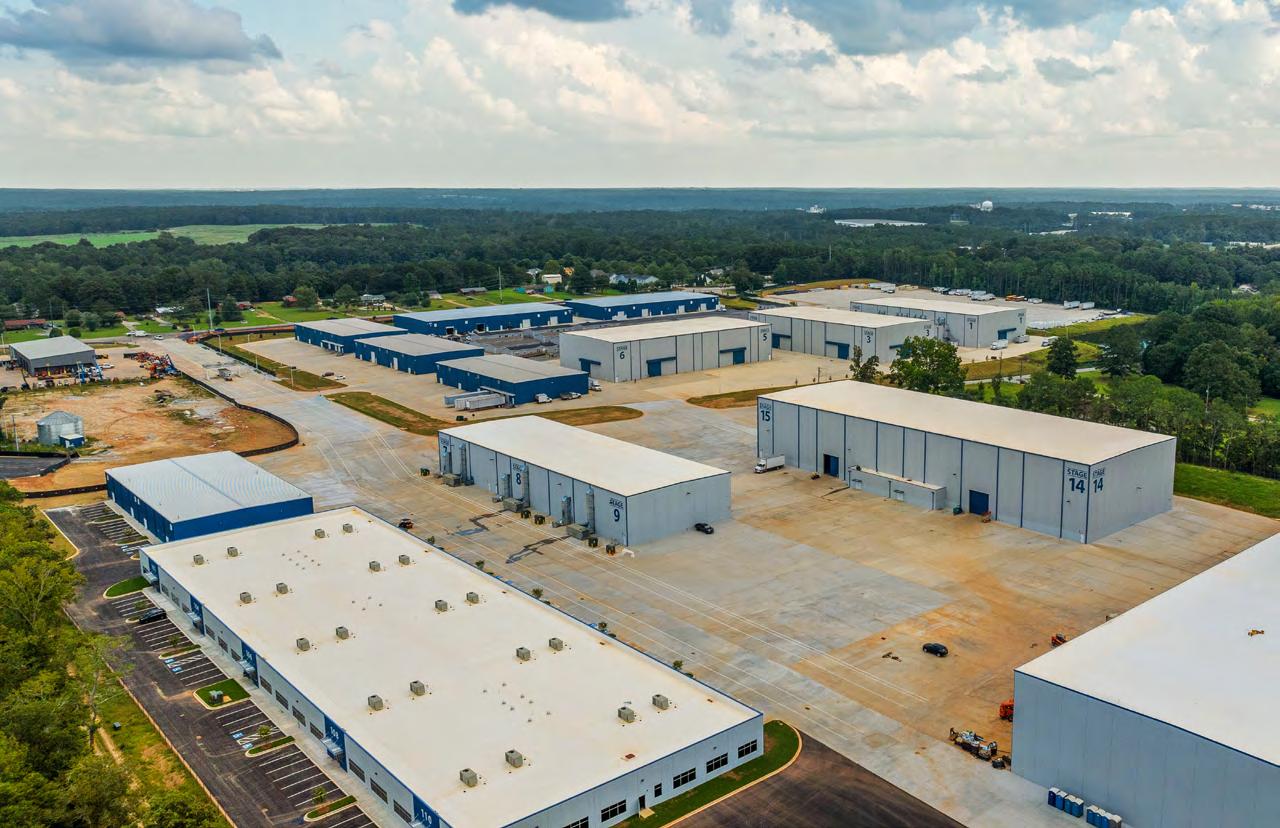
conyers conyers, GA

Studio Info
• Stages: 73,650 sq. ft. total – 4 Sound Stages
• Mill/Flex/Support: 33,400 sq. ft.
• Offices: 16,000 sq. ft., furnished, voice and data service ready
• Stage Height: Up to 28'
• Shoot Power: 9,600 amps of 208/120 3-Phase Shoot Power and (2) 2,000 Amp Service Panels
• HVAC: Approx. 275 tons throughout facility
• Parking: 140 designated parking spaces
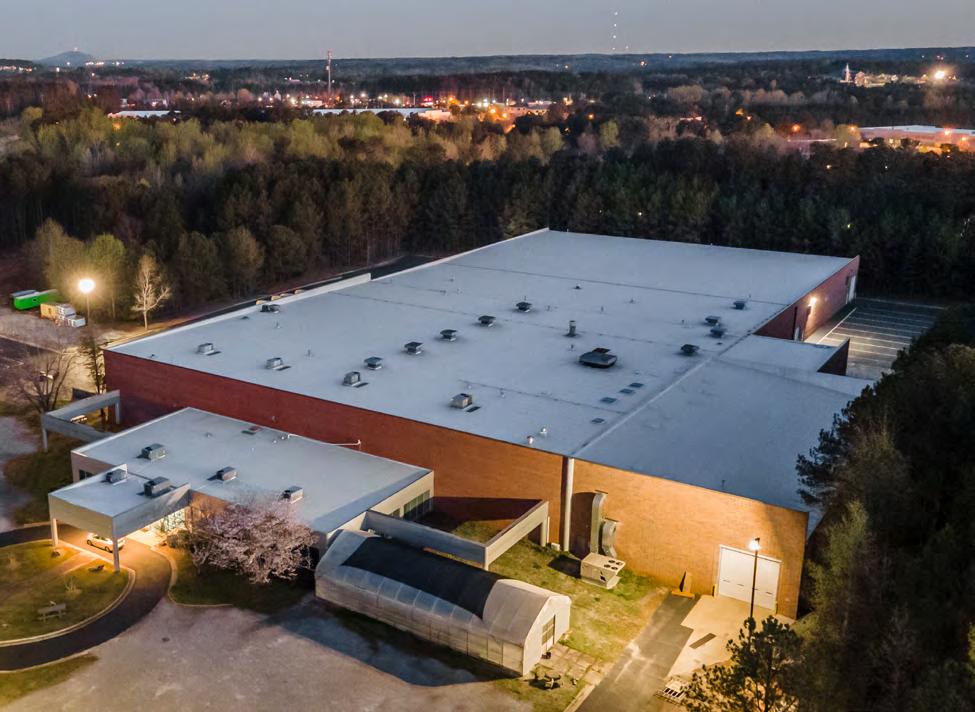
• Accessibility/Loading: Dock Doors & Rollup Doors
• Backlot: 4 acres of developed outdoor space for parking and exterior sets
• Security: Gated Perimeter on Property
• Other Features: 40'x40'-50' Column Spacing
Stage 5 – Camera-ready for Greenscreen, Bluescreen and Black backdrops
Best in-class conversion facility
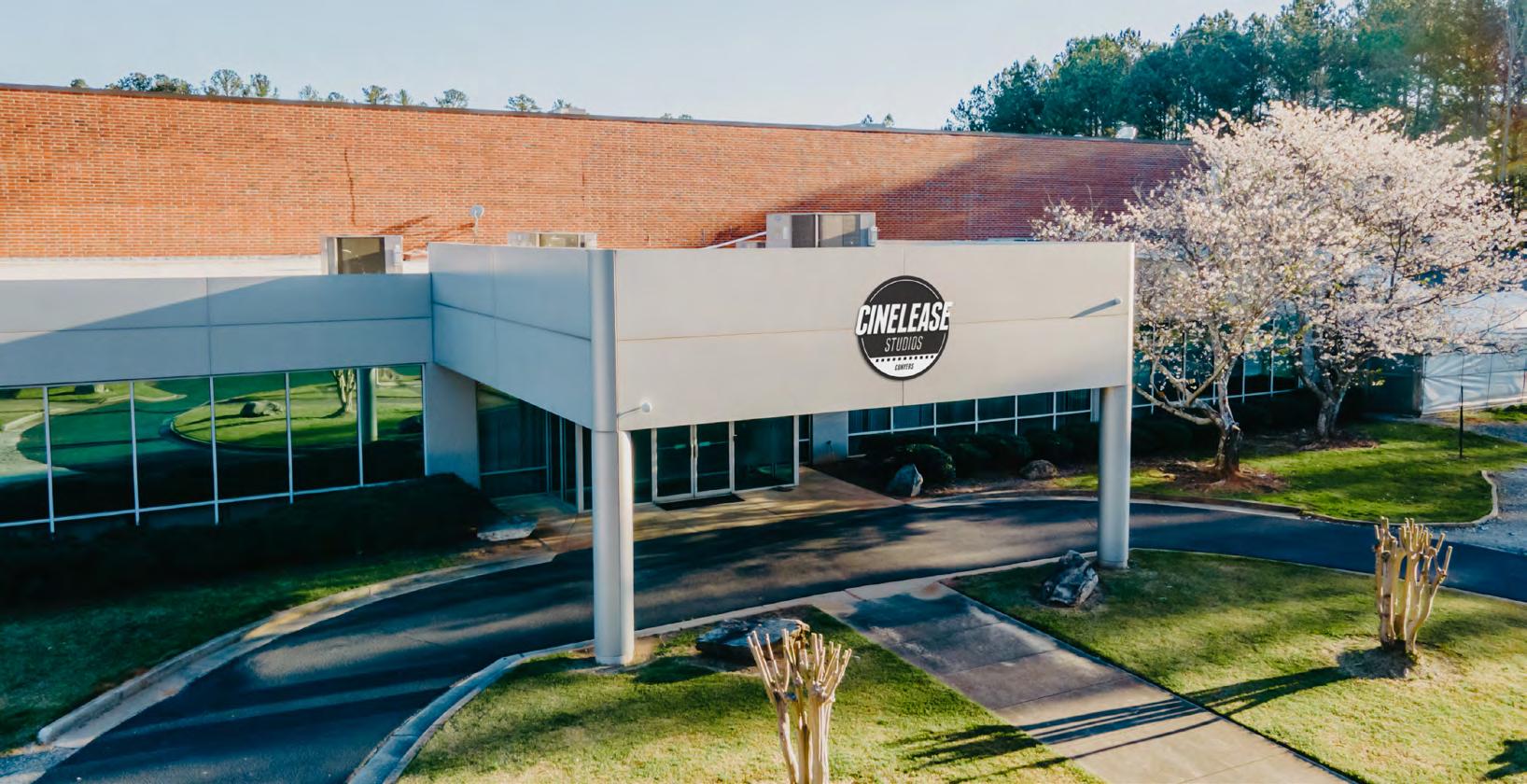
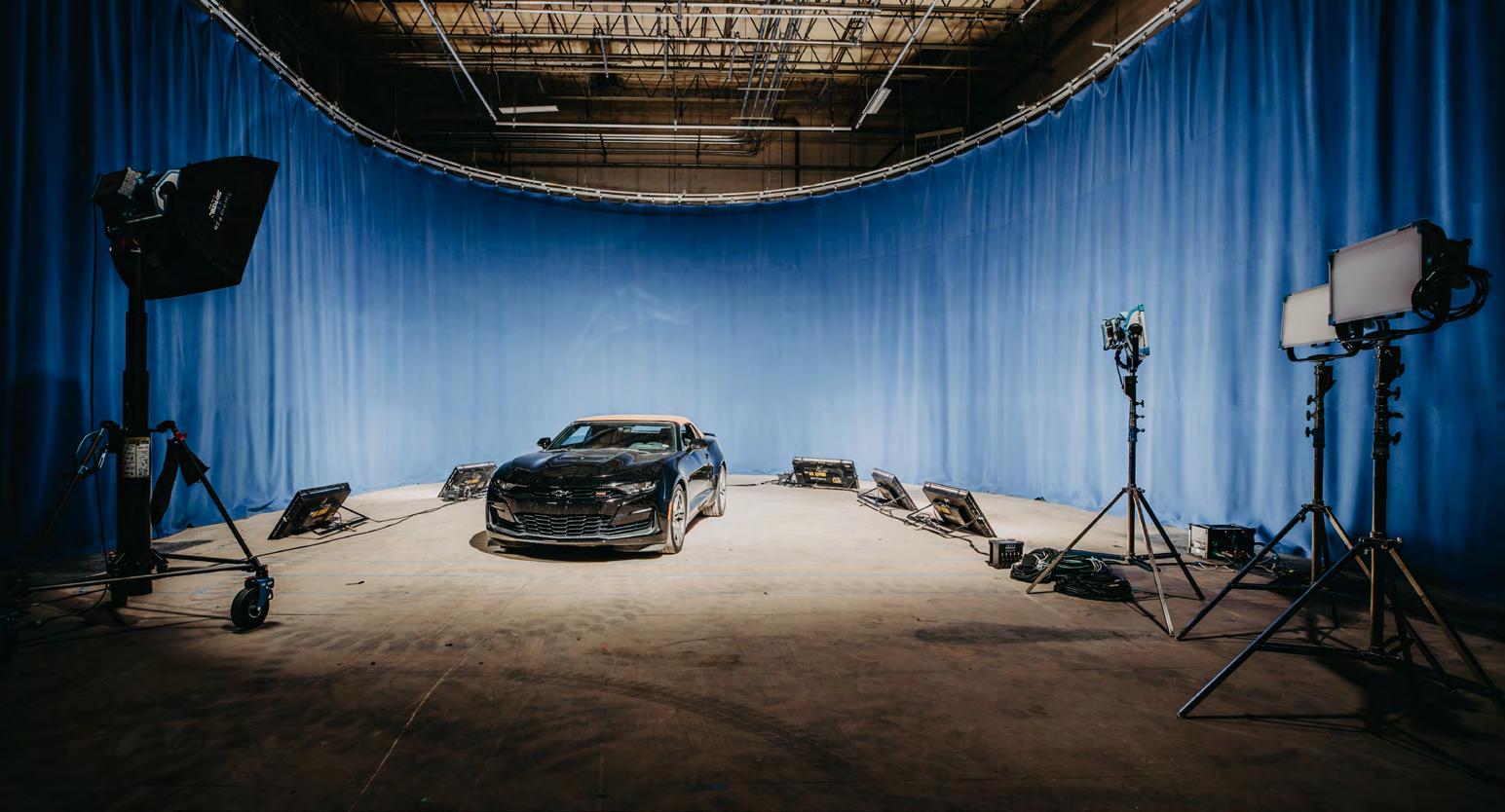
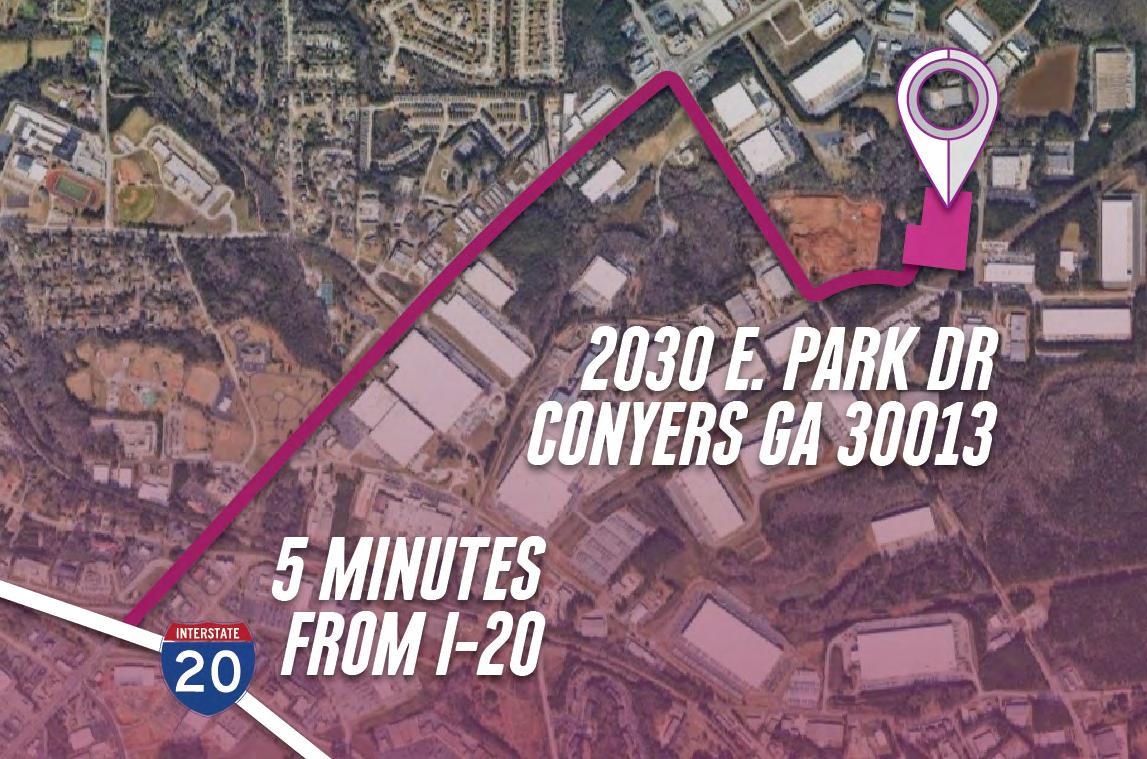
Decatur
Decatur, GA

Studio Info
• Stages: 17,000 sq. ft. Sound Stage
• Mill/Flex/Support: 17,000 sq. ft.
• Offices: 16,000 sq. ft., furnished, voice and data service ready
• Stage Height: 20' to the grid
• Shoot Power: 4,800 Amps of 208/120 3-Phase Shoot Power
• HVAC: Supplemental Only
• Parking: 100 designated parking spaces, 1 acre parking/ exterior pad
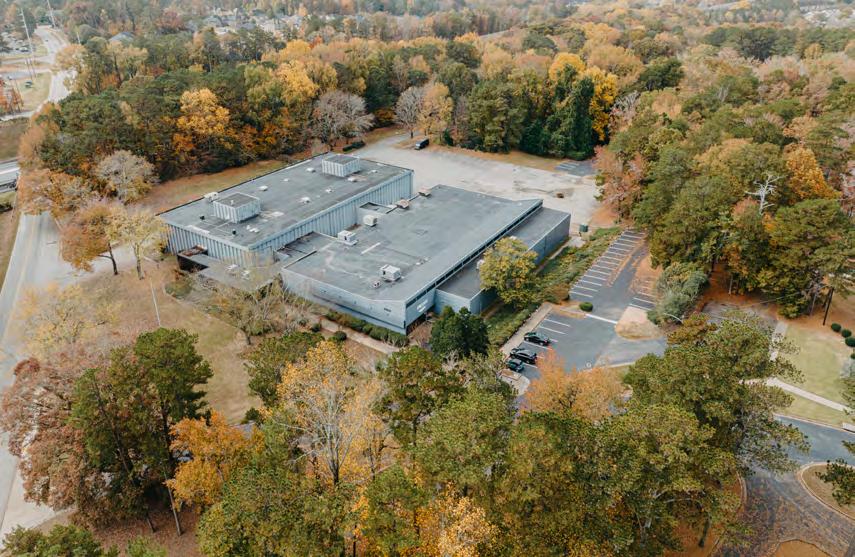
• Accessibility/Loading: (7) Loading Docks, Drive in Ramp
• Other Features: Column Spacing 50'x30'
Conference Room, Kitchen
Less Than 2 Miles From 1-285/I-20 West Interchange
Less Than 30 Minutes from Atlanta
Budget-conscious with cover set capabilities
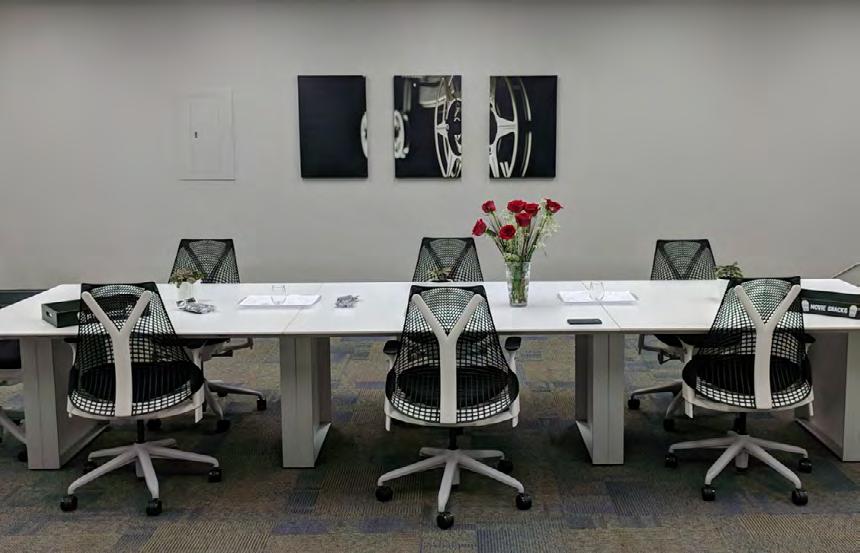
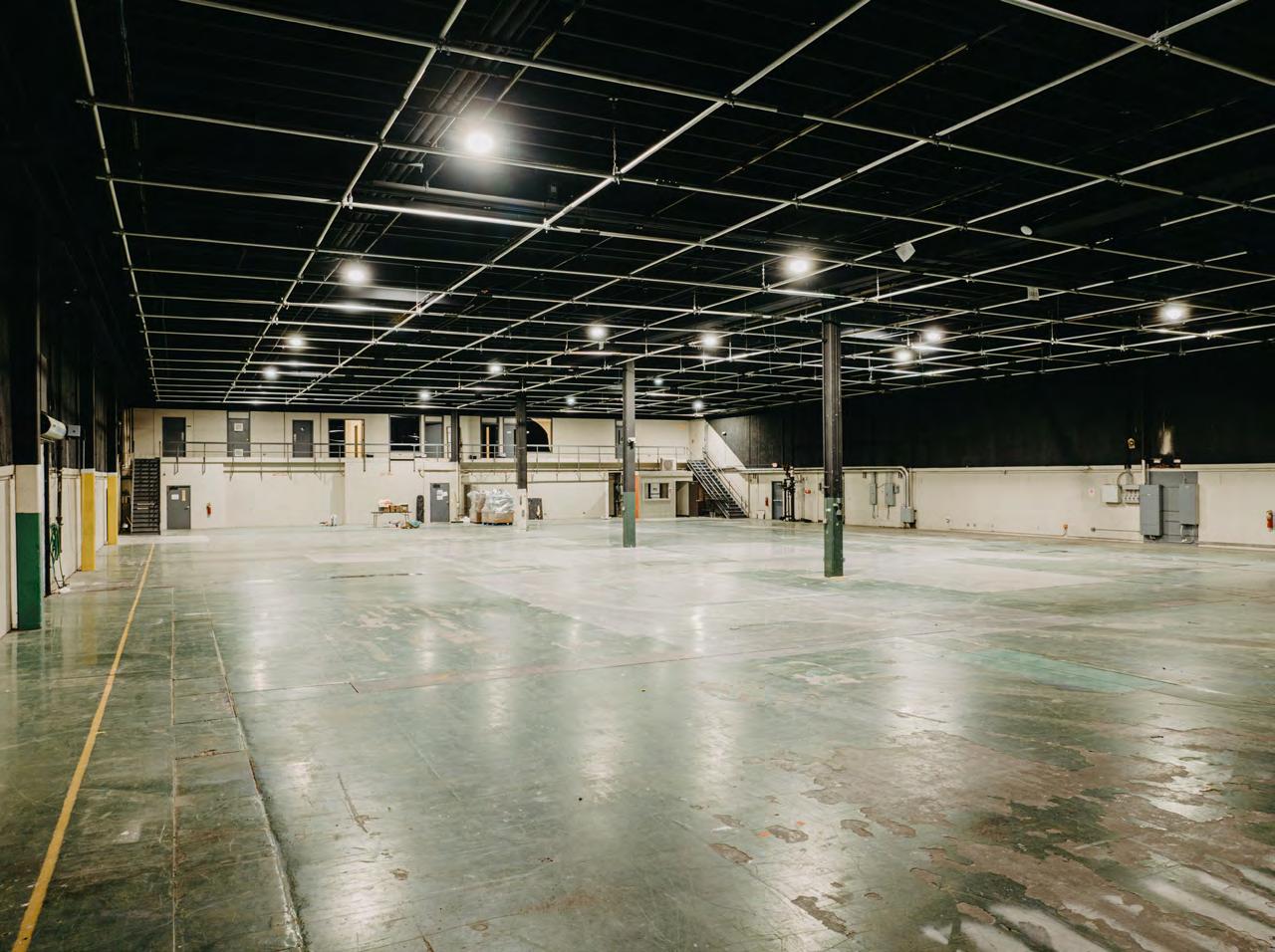
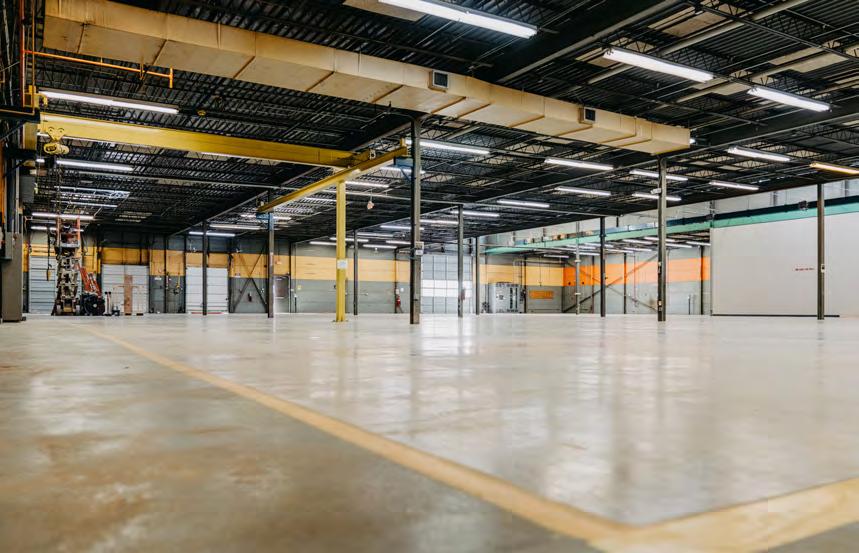
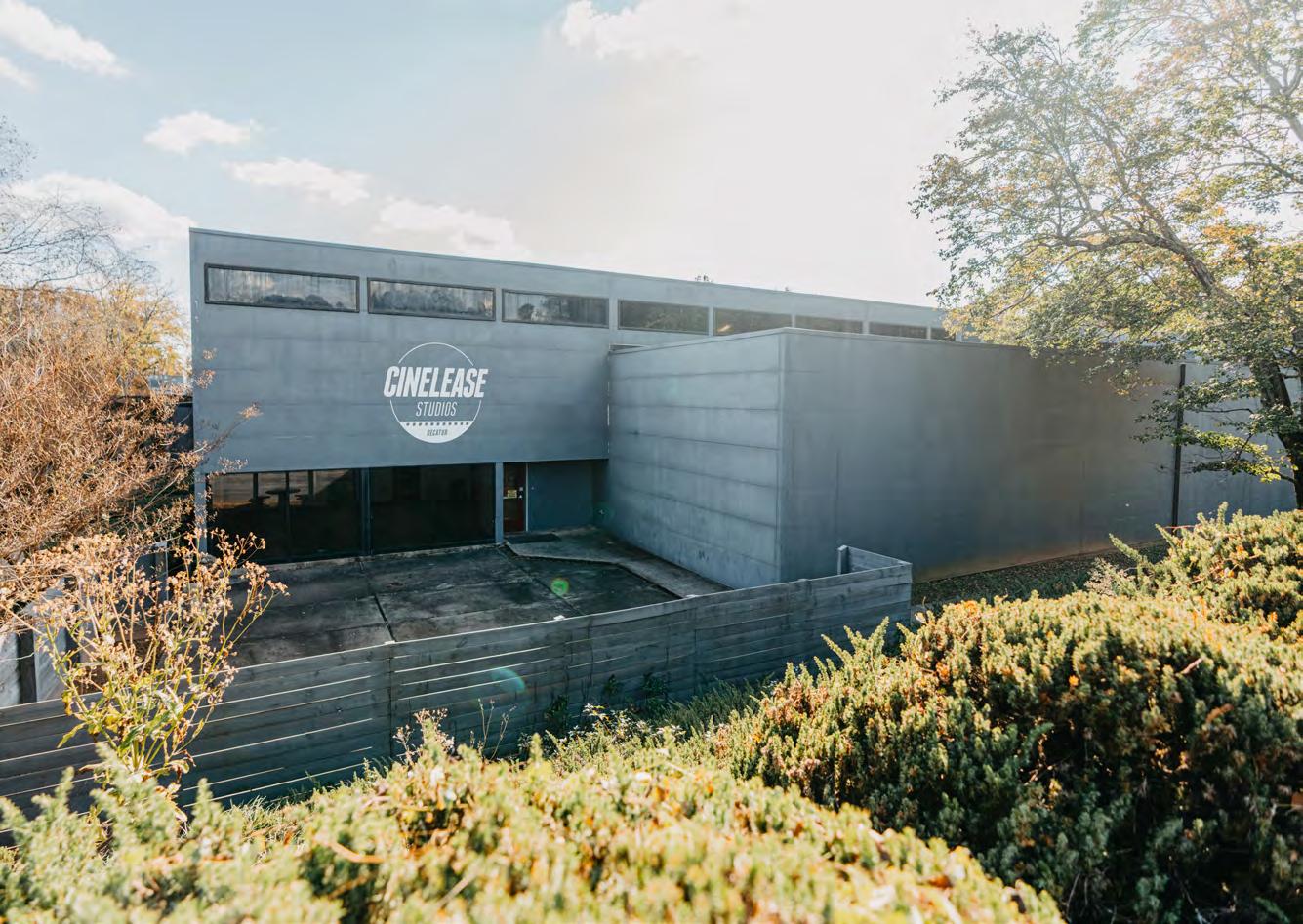
Caven Point
JERSEY CITY, NJ

Studio Info
• Stages: 67,600 sq. ft. total – 3 Purpose-Built Sound Stages
• Mill/Flex/Support: 33,500 sq. ft.
• Offices: 8,100 sq. ft.
• Stage Height: 40' to Grid, 10' x 10' steel, with catwalks
• Shoot Power: 7,200 Amps of 208/120 3-phase Shoot Power per stage
• Ancillary Power: (3) 100 Amp/3-phase Meltric outlets per stage
• Mill Power: (1) 100 Amp/3-phase Camlock connection
• HVAC: 150 tons of AC available per Stage
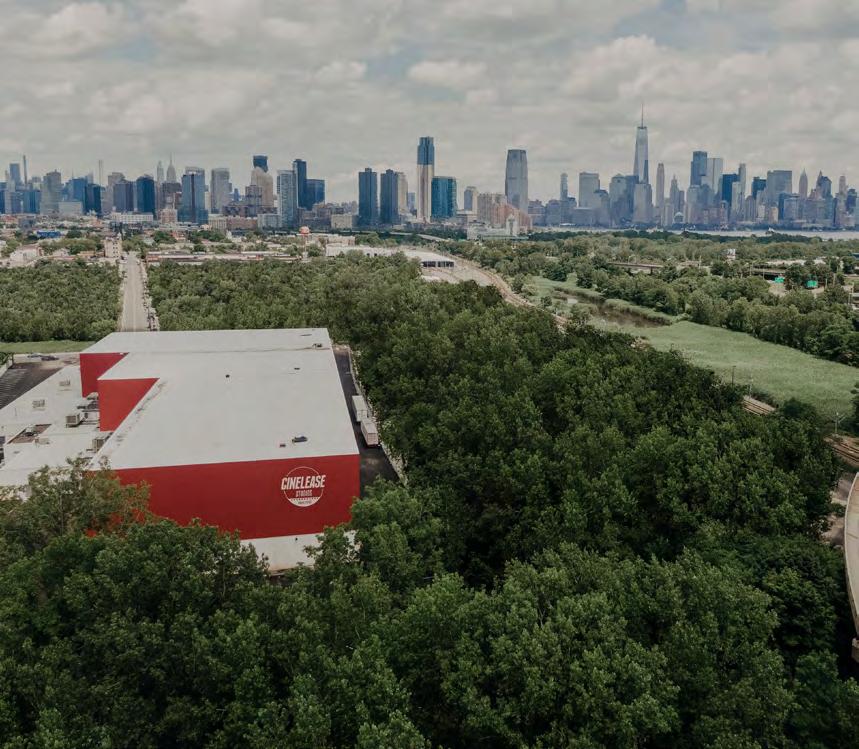
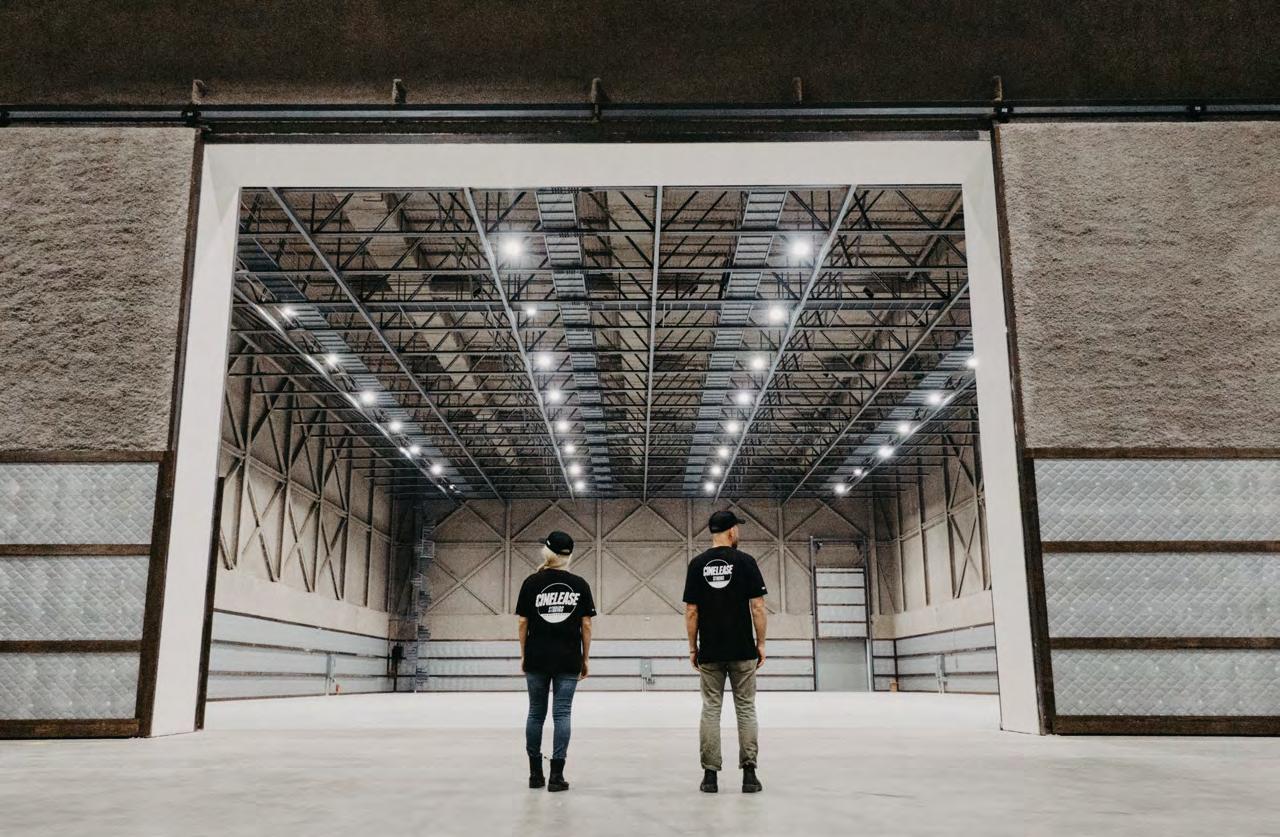
• Parking: Over 60 designated parking spaces
• Accessibility/Loading: Interior Elephant Doors, Dock Doors & Rollup Doors
• Support (off-site):
150 Theodore Conrad (3 min. drive)
15,000 sq. ft. additional Mill/Flex/Support Space
4,000 sq. ft. Office Space
15,000 sq. ft. Cinelease Lighting & Grip On-site
• Security: Gated Perimeter on Property
• Other Features: Minutes from Manhattan
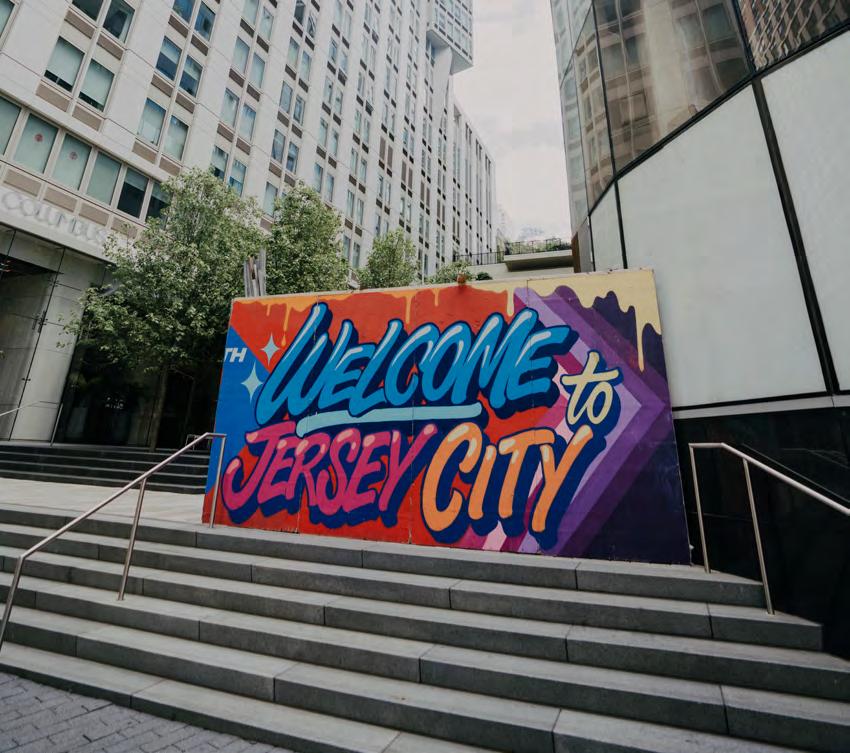
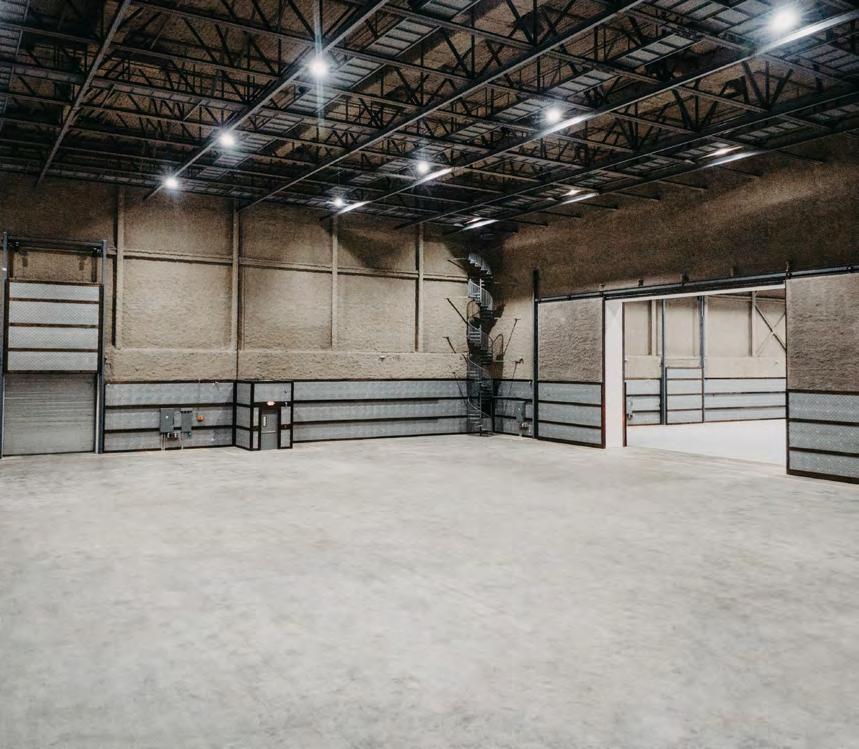
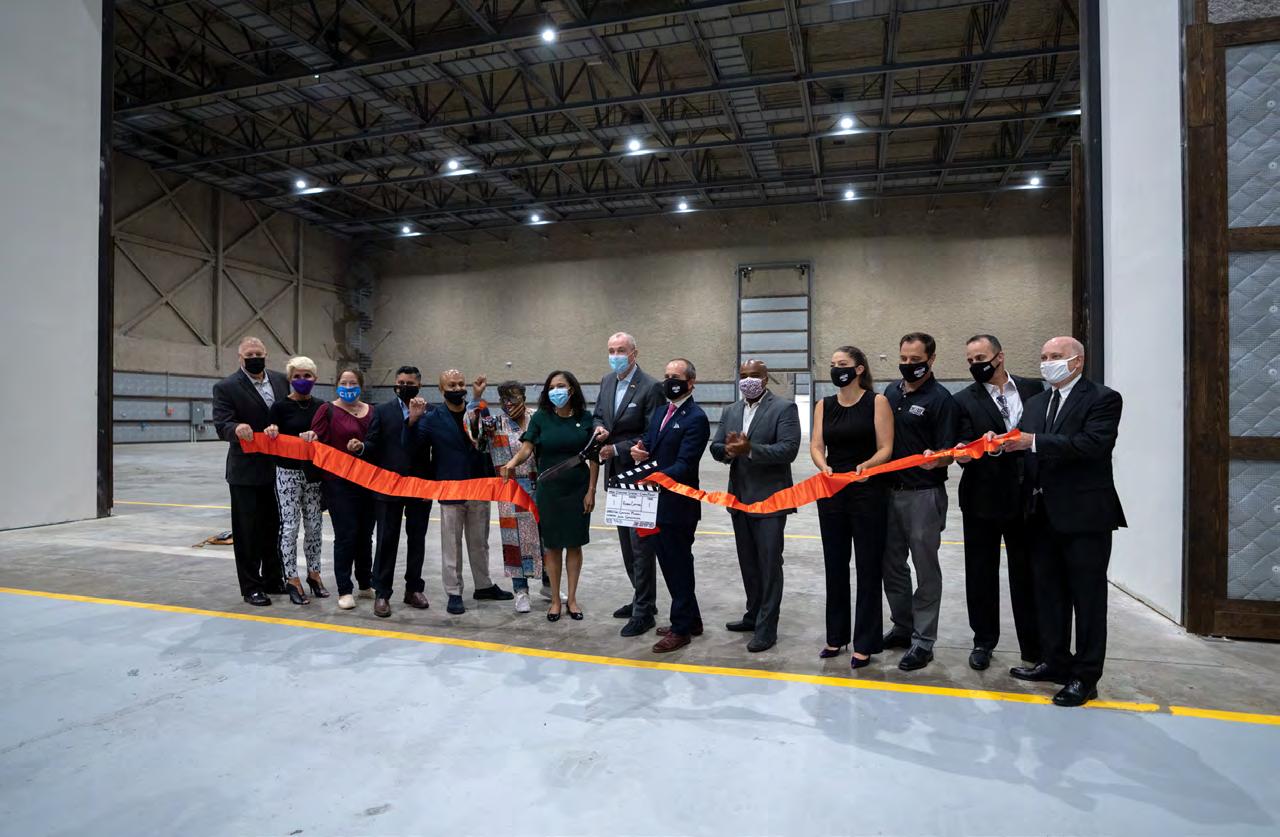
Brooklyn BROOKLYN, NY

Studio Info
• Stages: 27,620 sq. ft. total – 3 Sound Stages
• Mill/Flex/Support: 26,595 sq. ft.
• Offices: 1,030 sq. ft.
• Stage Height: 20' to Grid, pipe & chain
• Shoot Power: 3,600 total amps of shoot power
• Ancillary Power: 1,200 total amps of meltric power
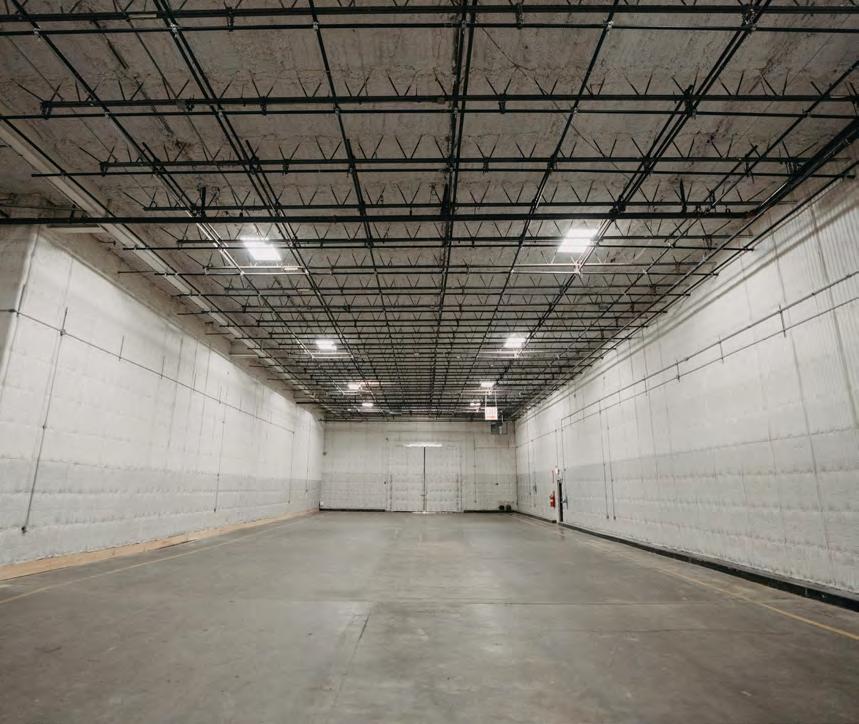
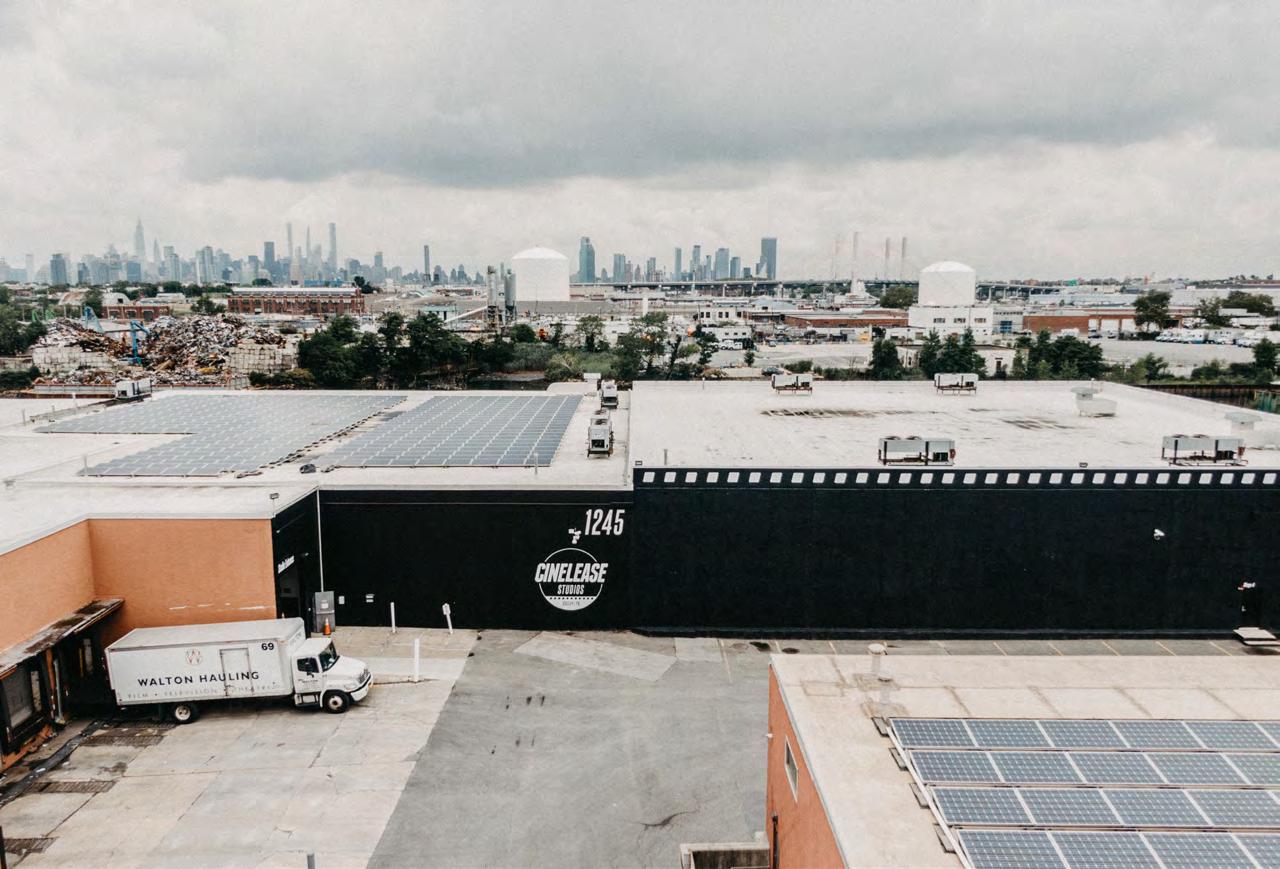
• Parking: 30,000 sq. ft.
• Accessibility/Loading: Interior/Exterior Elephant Doors & Dock Doors
• Support: 15,000 sq. ft. Cinelease Lighting & Grip On-site
• Other Space Features: Largest studio parking in Brooklyn
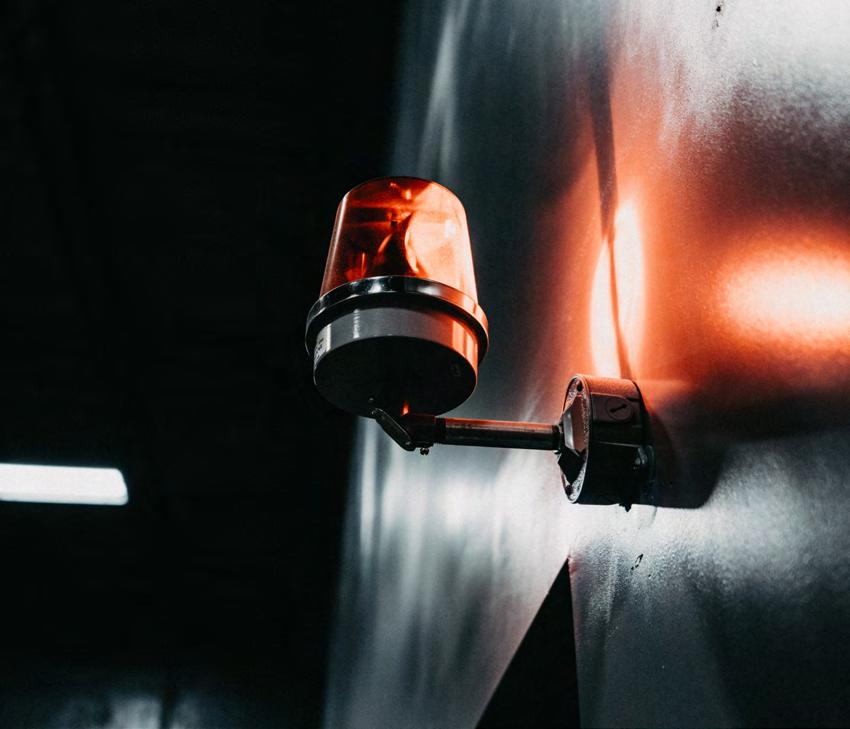
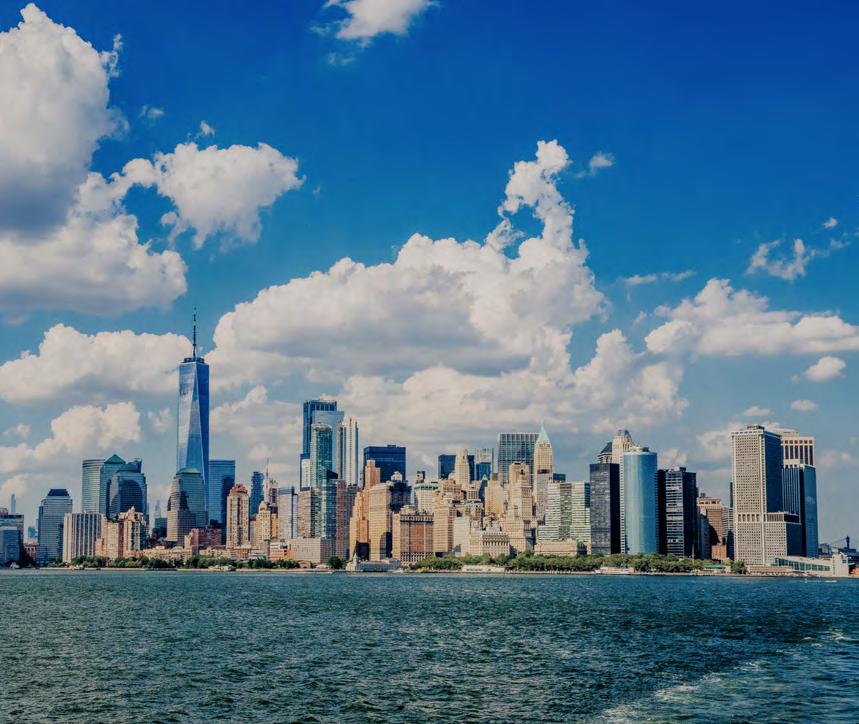
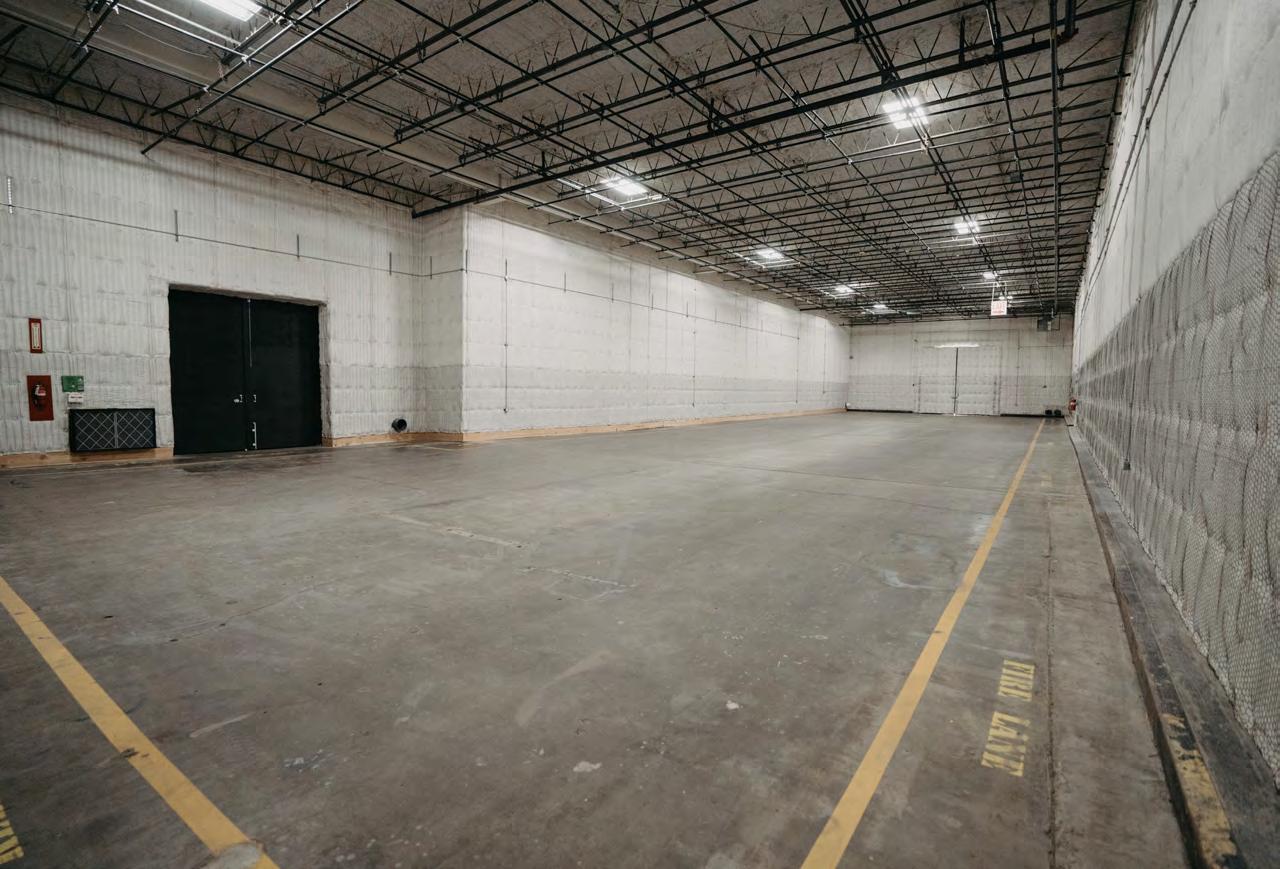
Albuquerque
Albuquerque , Nm

Studio Info
• Stages: 103,000 sq. ft. total – 5 Sound Stages
• Mill/Flex/Support: 75,000 sq. ft. Mill/Flex Space
34,000 sq. ft. Storage Space
• Offices: 41,000 sq. ft. Office Space
• Stage Height: 21' to grid, pipe and chain
• Shoot Power: 4,800 Amps of 208/120 3-Phase Shoot Power per stage
• Mill Power: 100 amp/3-phase meltric outlets available
• HVAC: Scalable per stage chill waters system with portable air handlers
• Parking: Over 15 Acres of parking
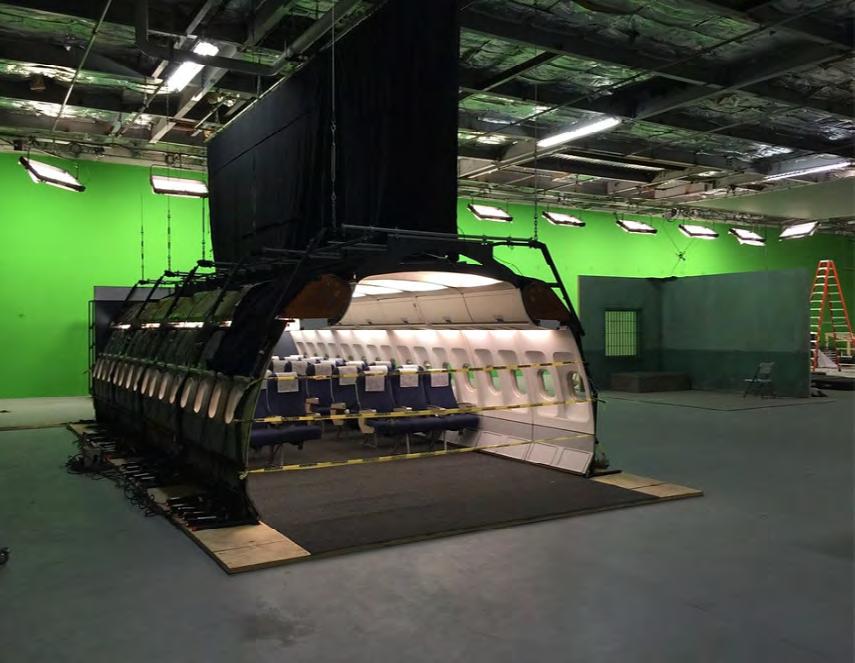
• Accessibility/Loading: Rollup Doors
• Backlot: 5 Acres of spacious, secure backlot
• Support: Cinelease Lighting & Grip On-site
• Security: 24/7 Gated Security
• Other Features: Cafeteria and Patio with 200+ Seating Capacity
Standing Sets & Additional Filming Locations Across the Campus
Over ½ Million in total square footage
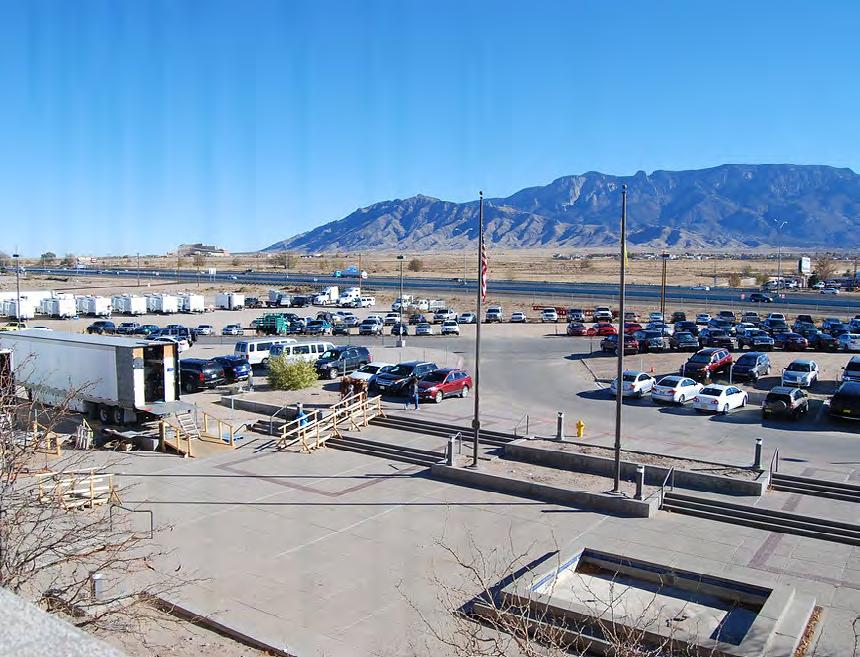
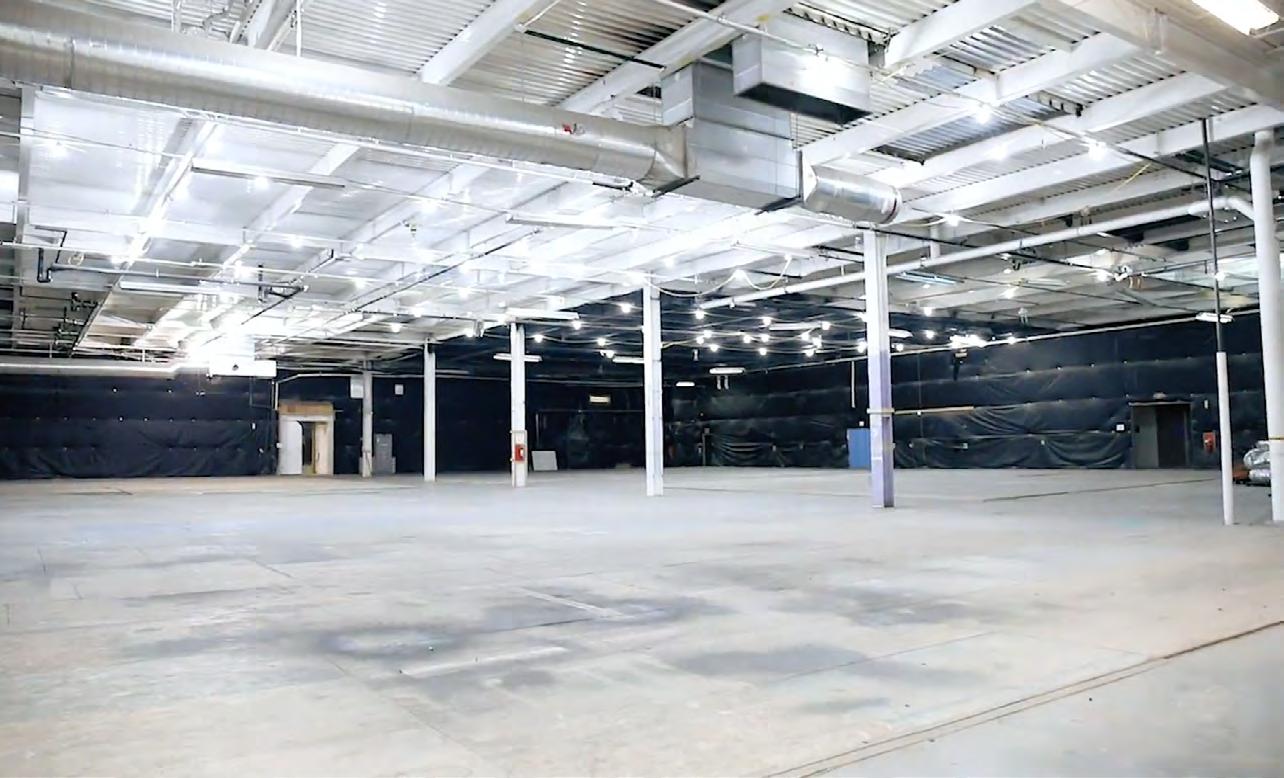
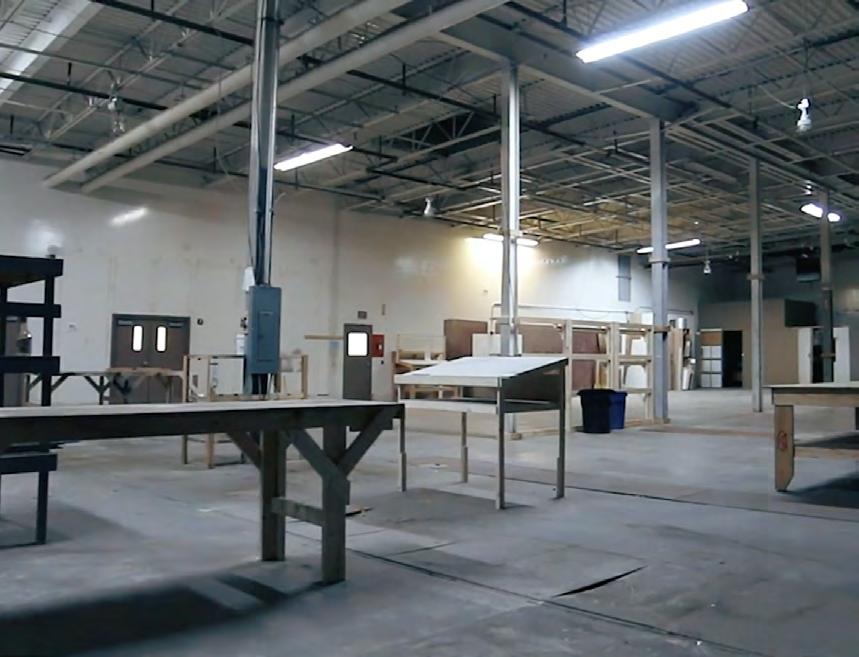
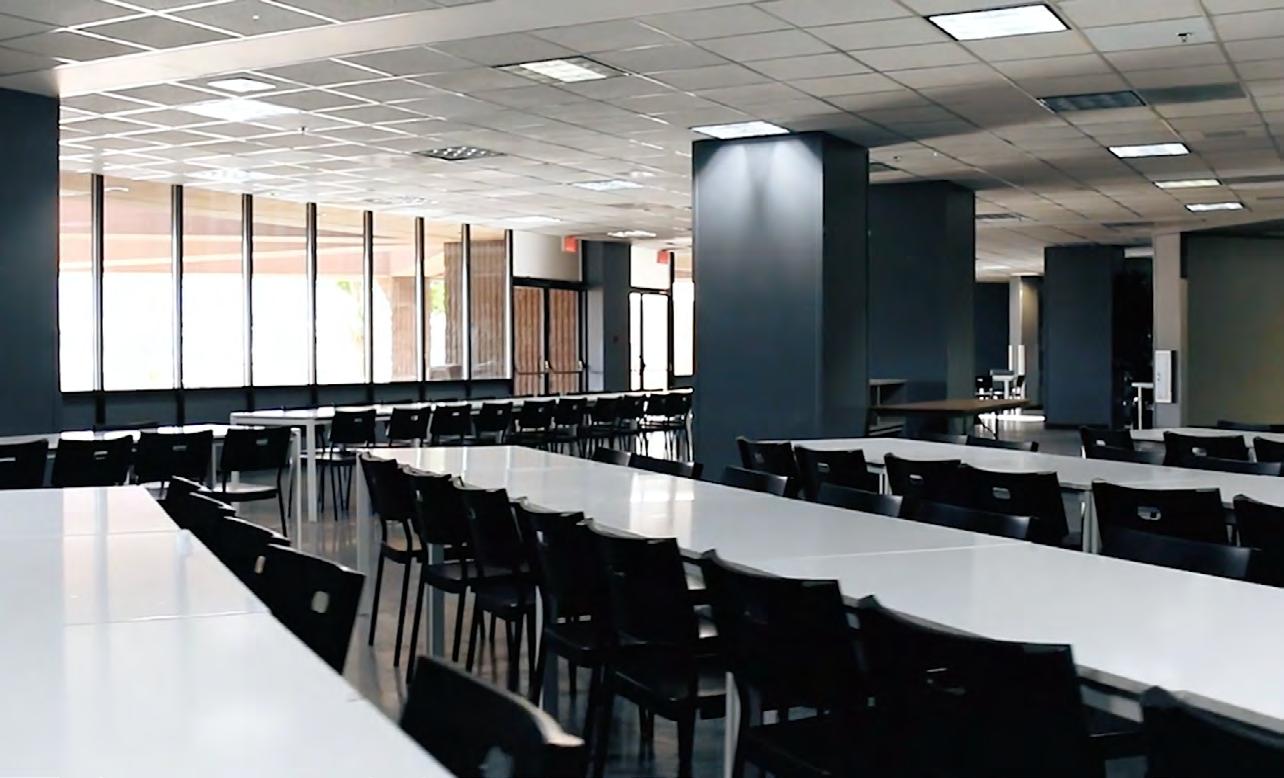
LA North Studios - The Vista Valencia, CA

Studio Info
• Stages: 42,864 sq. ft. – 2 Sound Stages
Stage 15 – 21,077 sq. ft.
Stage 16 – 21,787 sq. ft.
• Mill/Flex/Support: 6,632 sq. ft.
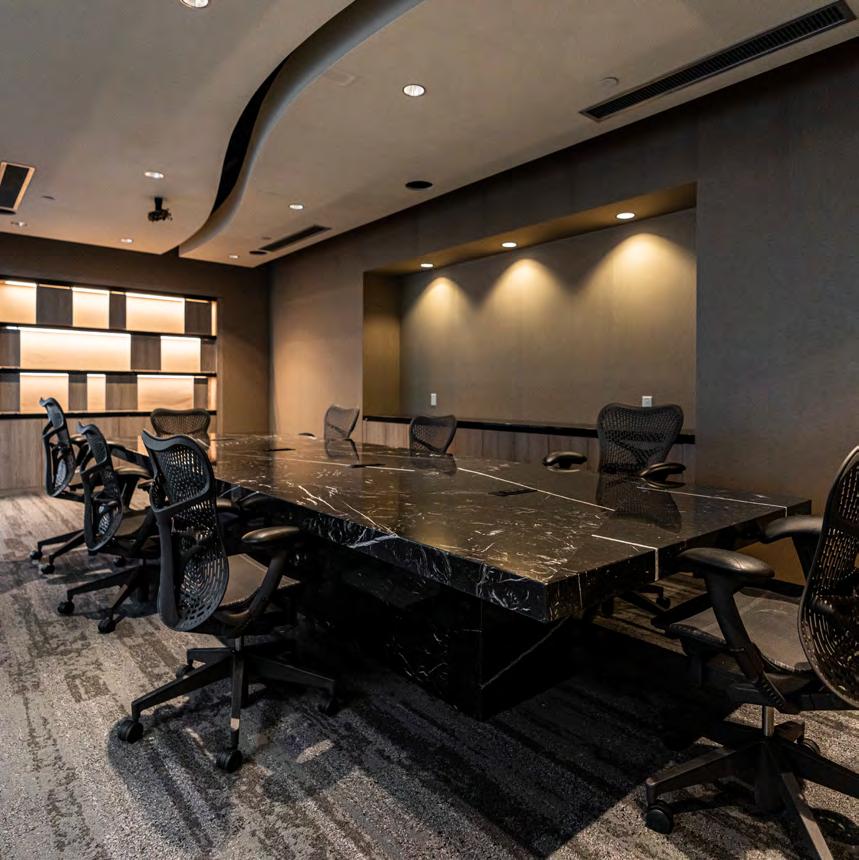
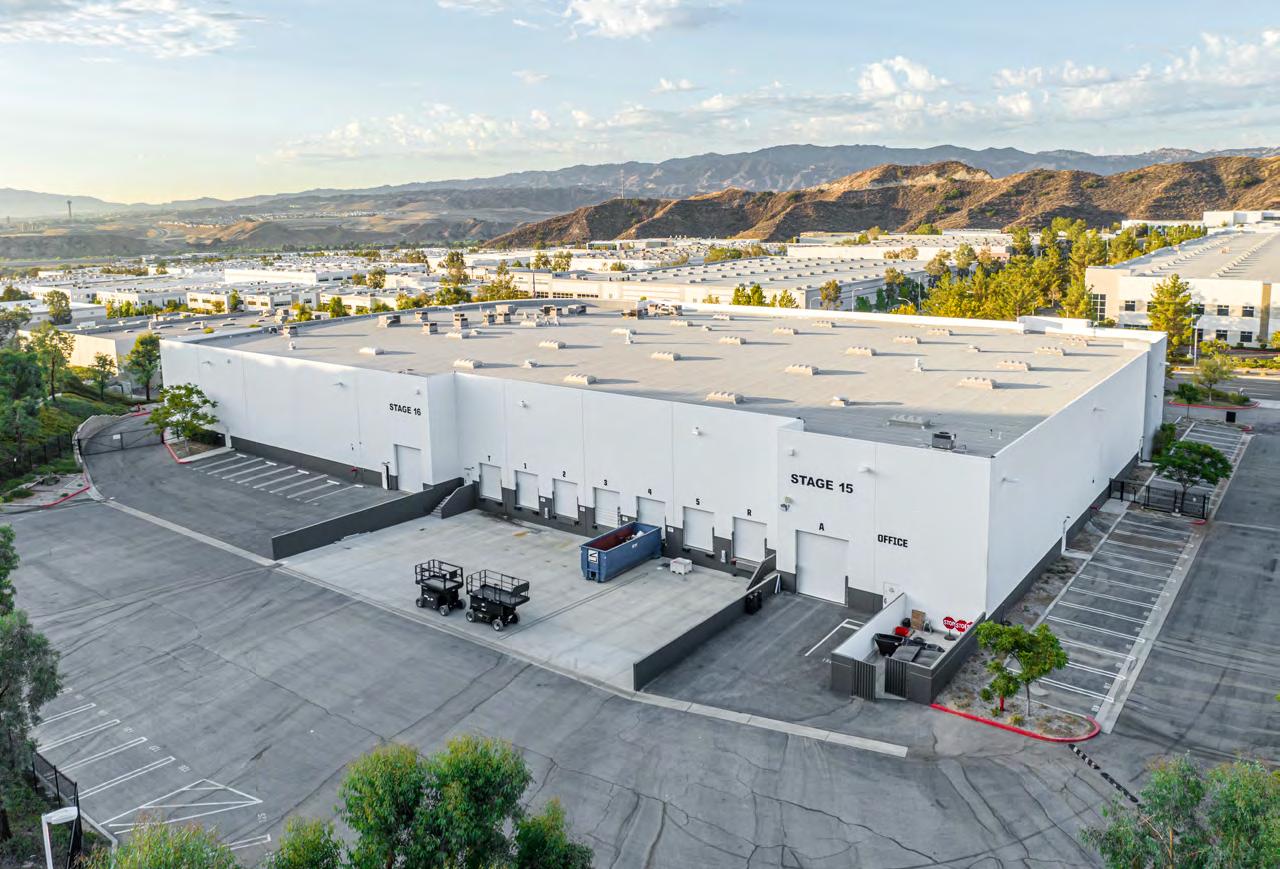
• Offices: 21,374 sq. ft.
• Parking: Basecamp/Crew Parking On-site
• Other Features: Conference Rooms & Kitchens available
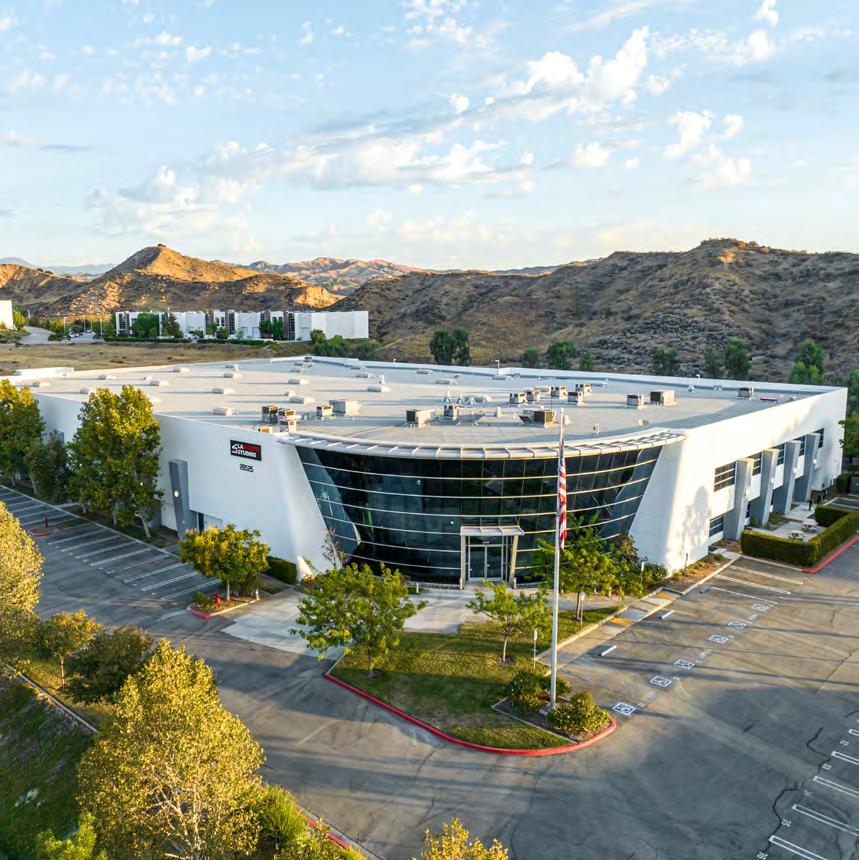
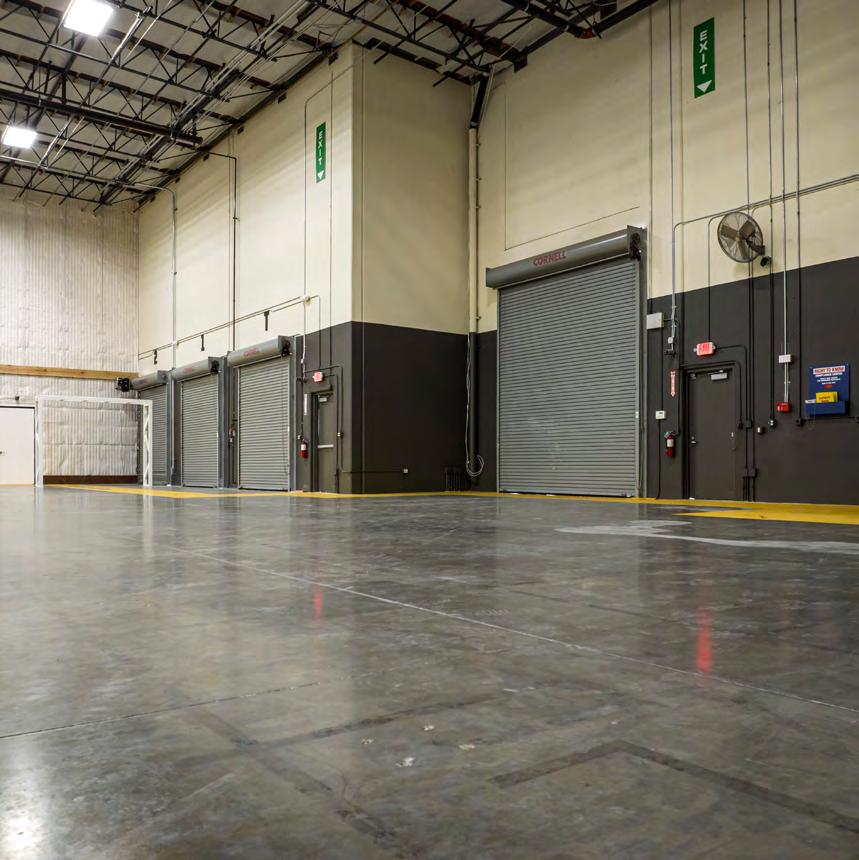
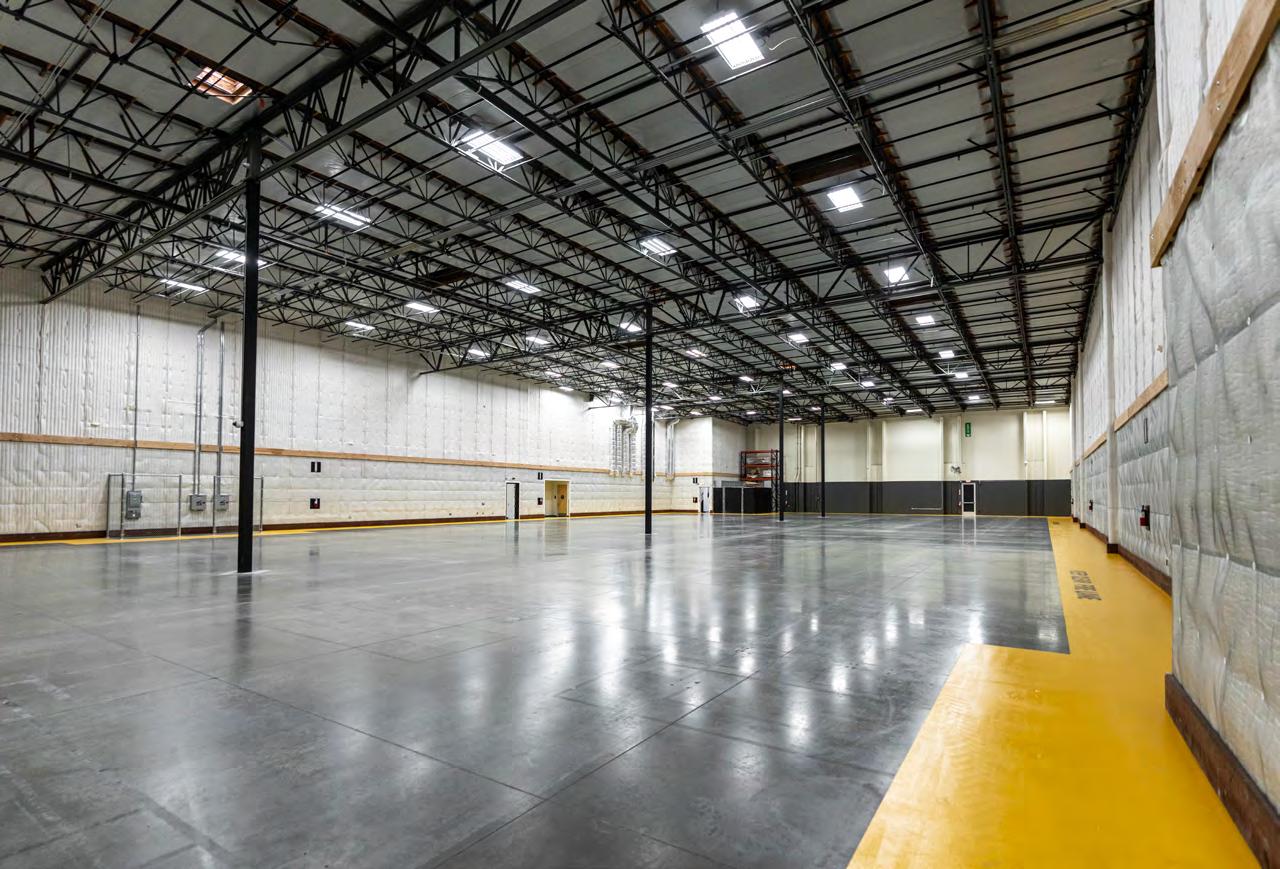
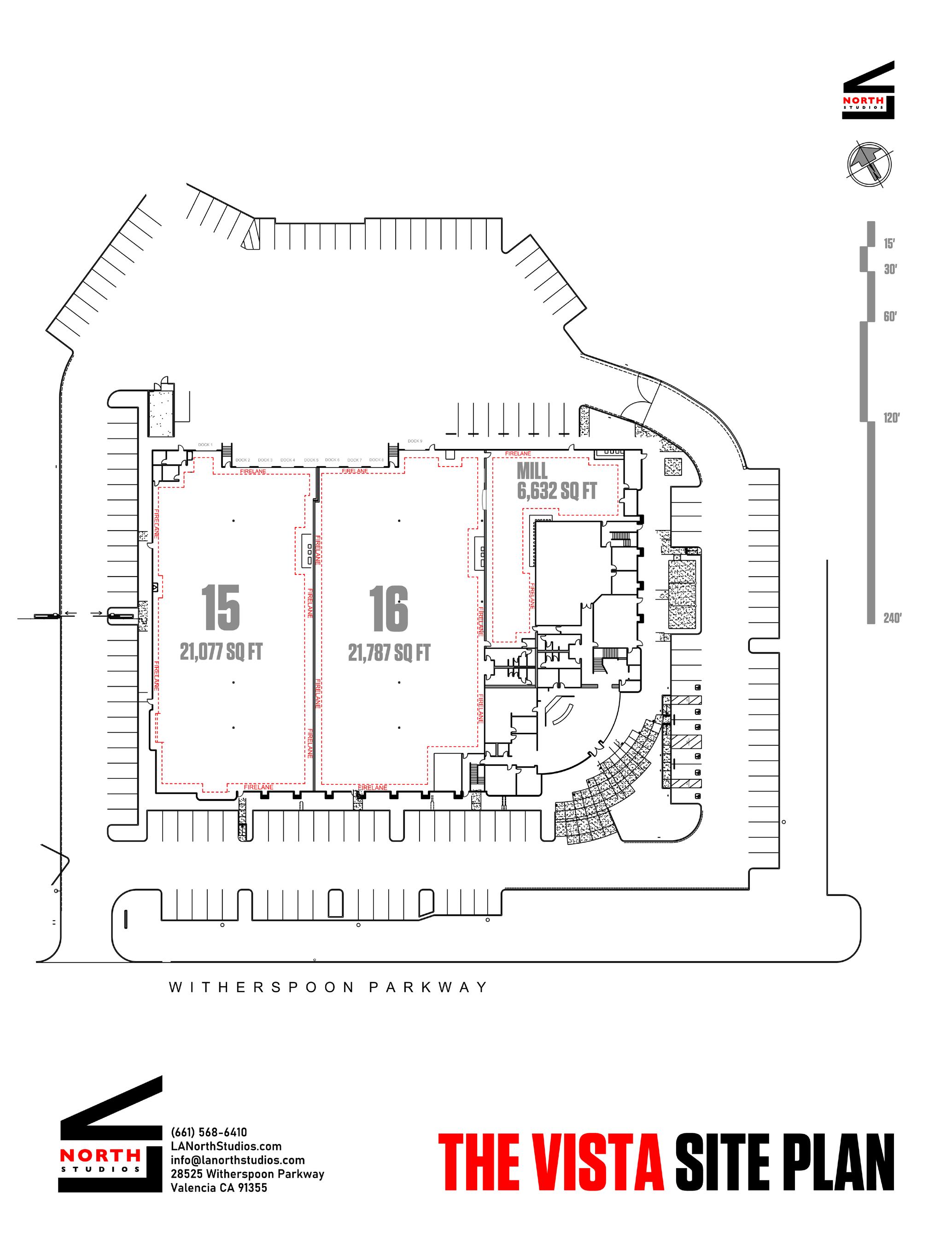
LA North Studios - The View
Valencia, CA

Studio Info
• Stages: 107,345 sq. ft. – 5 Sound Stages
Stage 10 – 23,940 sq. ft.
Stage 11/12 – 43,680 sq. ft.
Stage 13 – 21,840 sq. ft.
Stage 14 – 17,885 sq. ft.
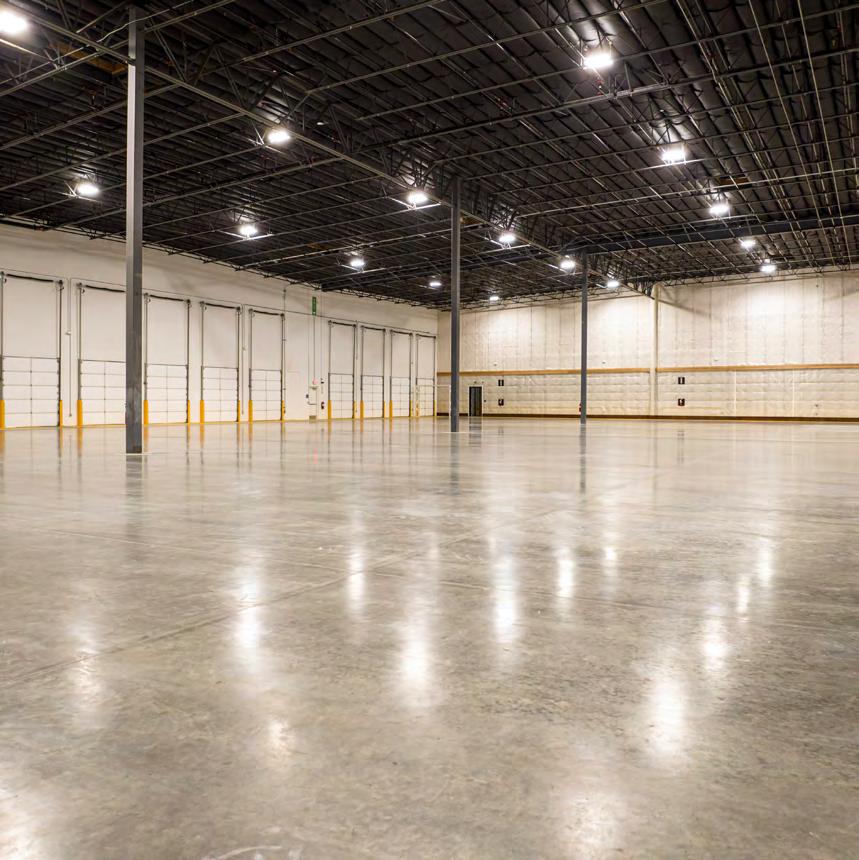
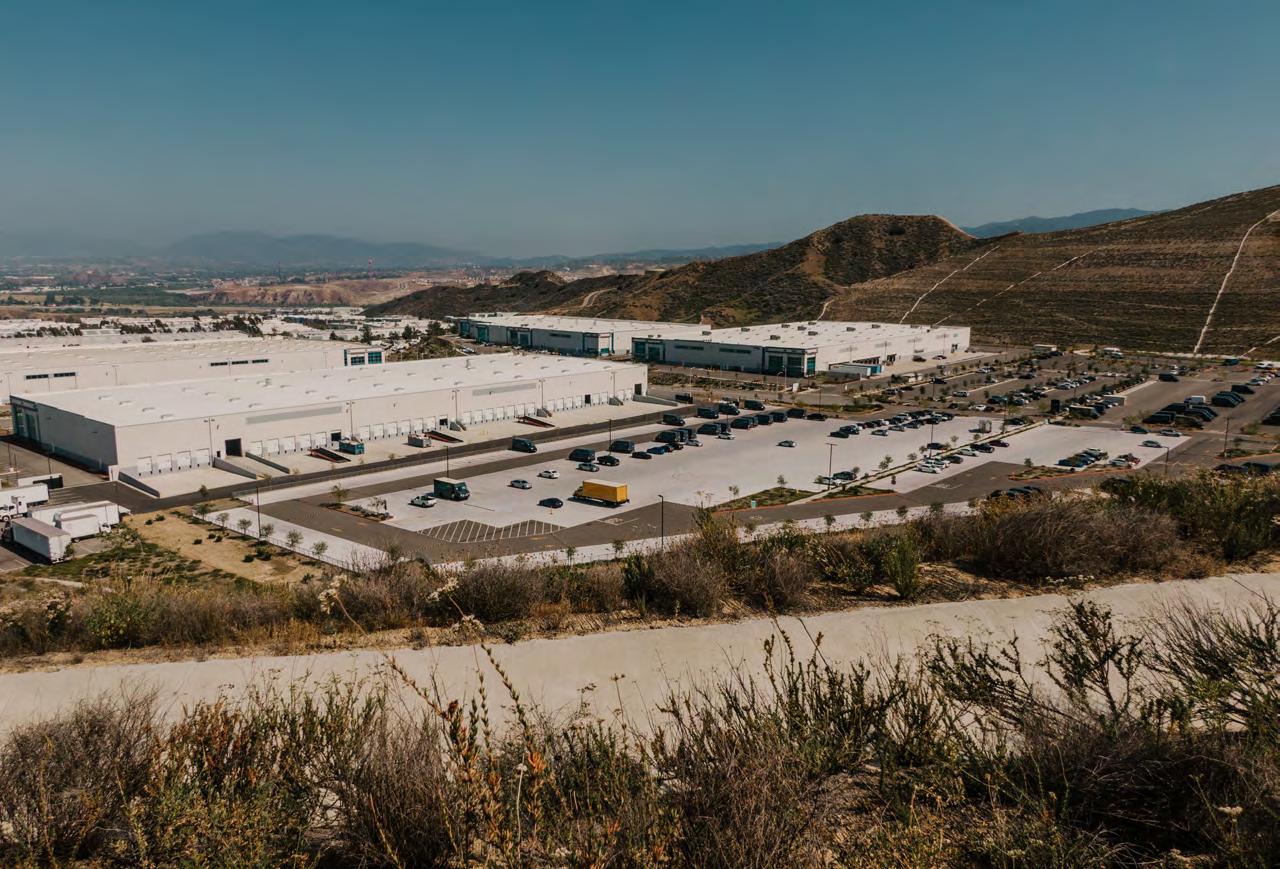
• Offices: 6,055 sq. ft.
• Parking: Basecamp/Crew Parking On-site
• Other Features: Mill Space On-site
Conference Rooms & Kitchens available
Located within the 30 Mile Zone
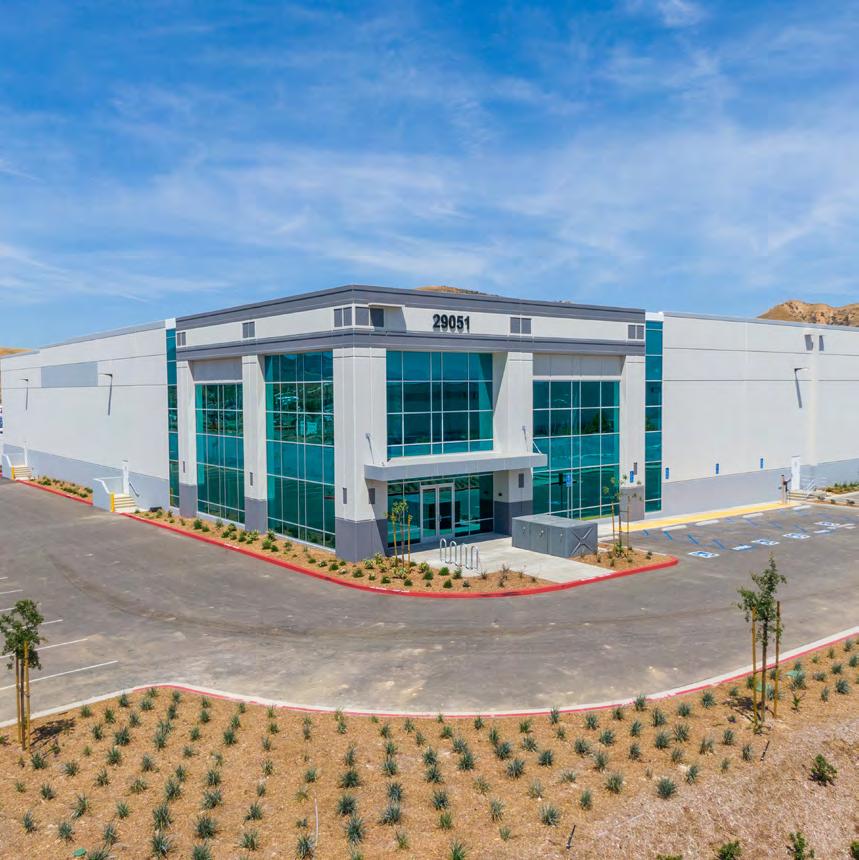
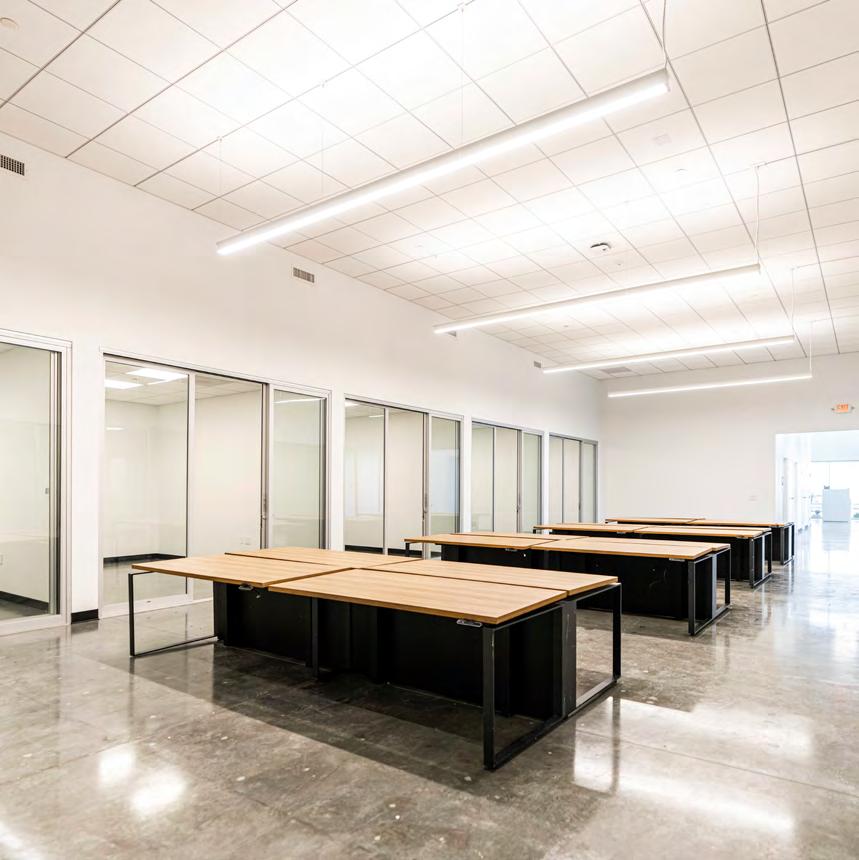
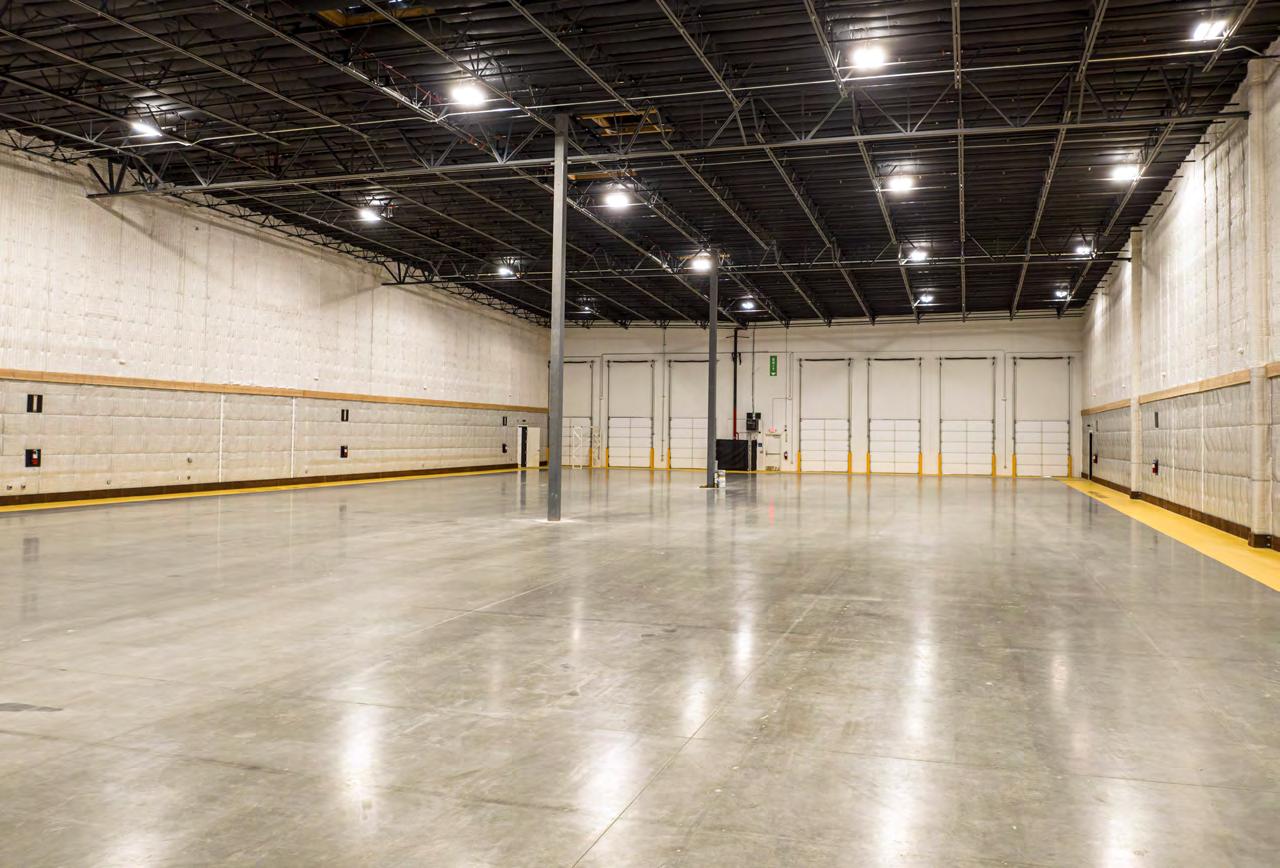
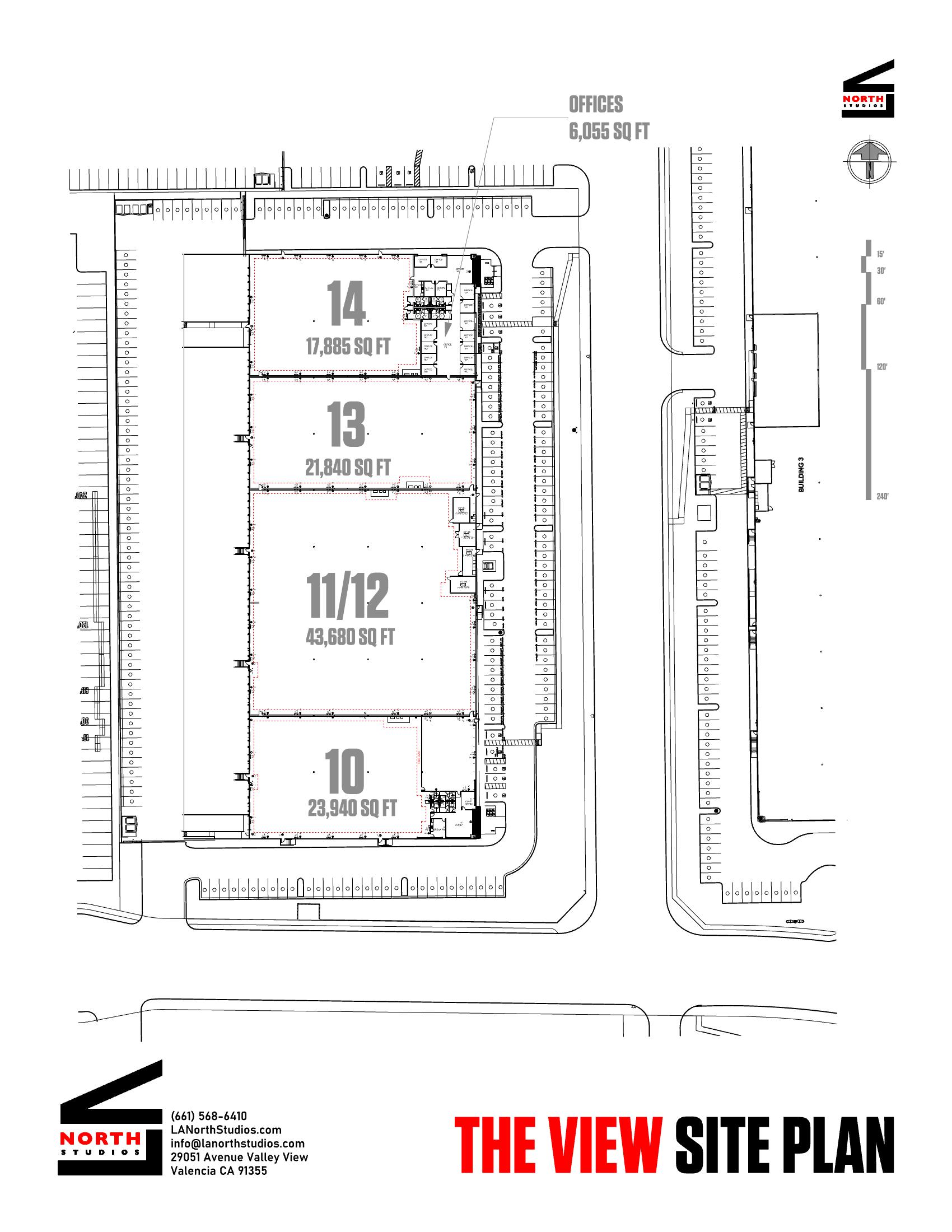
LA North Studios - tibbitts
SANTA CLARITA, CA

Studio Info
• Stages: 120,830 sq. ft. – 5 Sound Stages
Stage 1 – 27,510 sq. ft.
Stage 2 – 23,205 sq. ft.
Stage 3 – 22,306 sq. ft.
Stage 4 – 23,365 sq. ft.
Stage 5 – 24,445 sq. ft.
• Offices: 17,000 sq. ft.
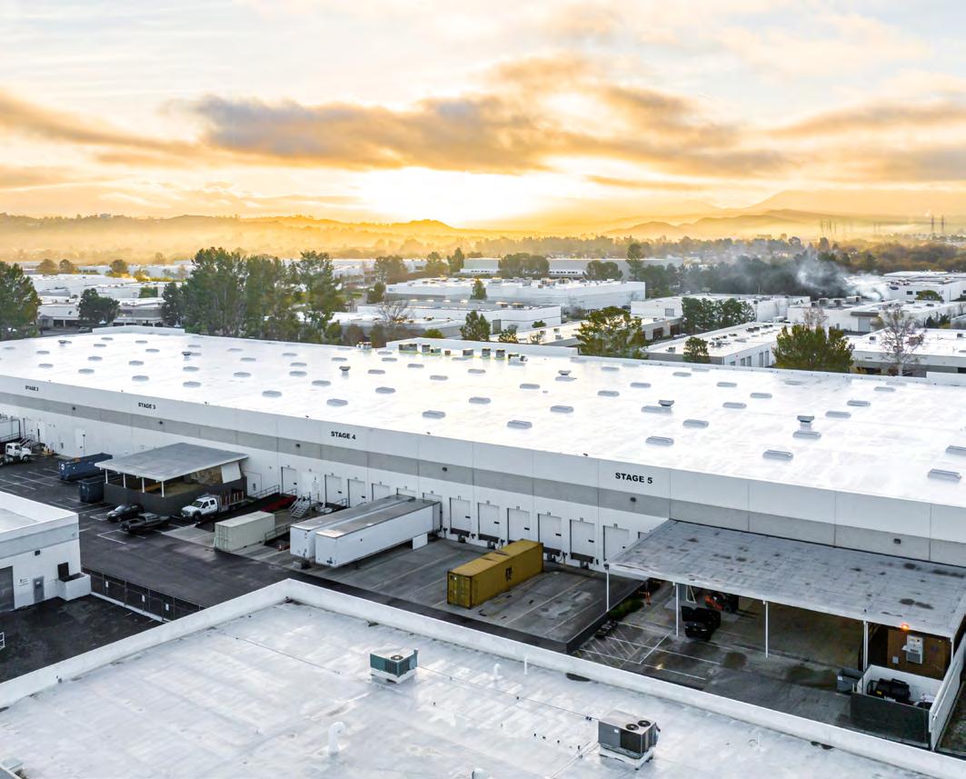
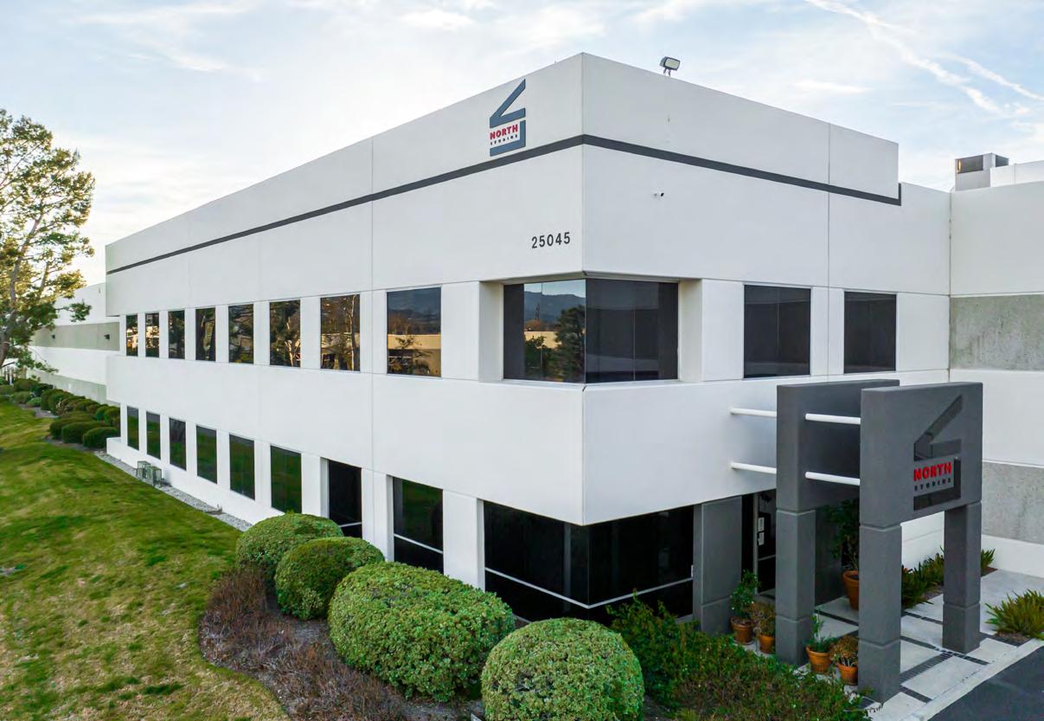
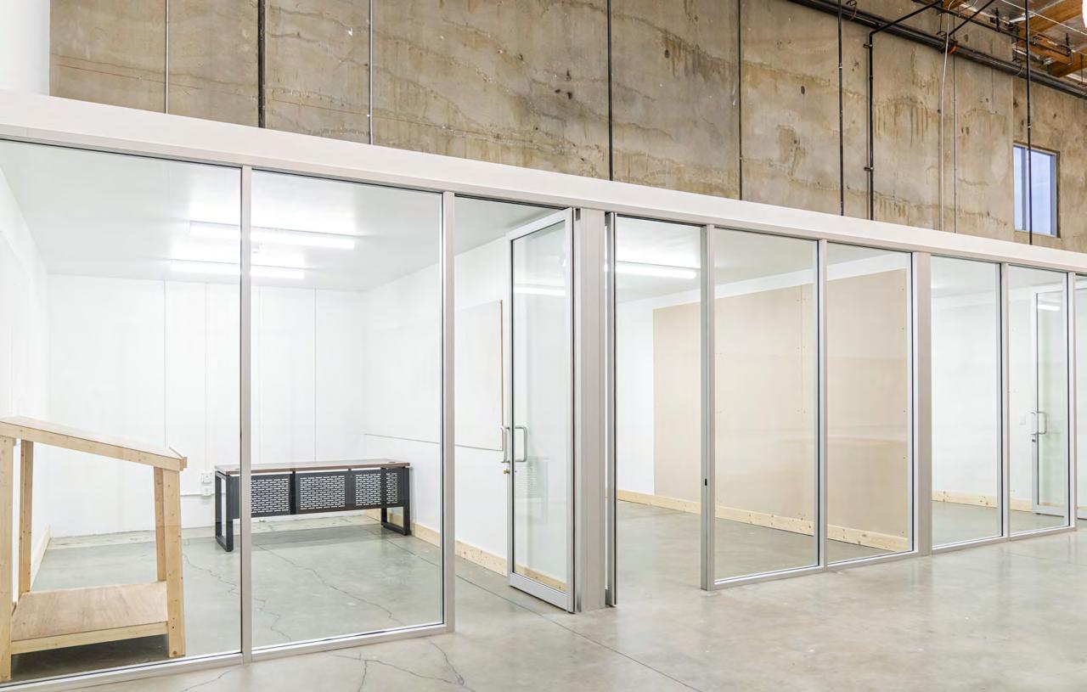
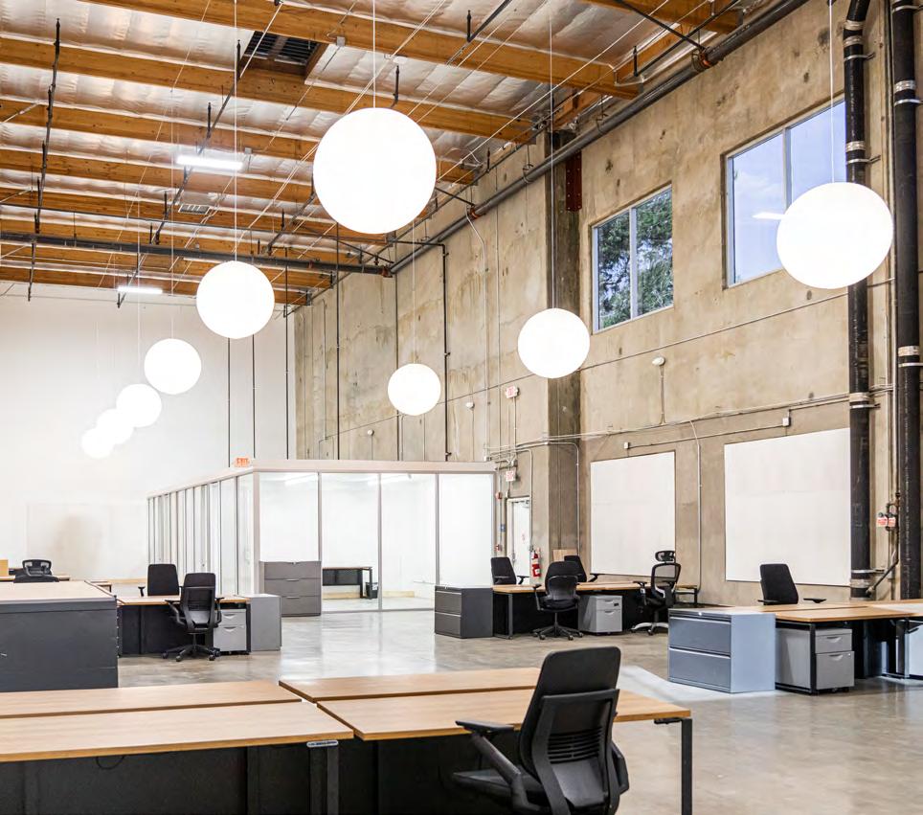
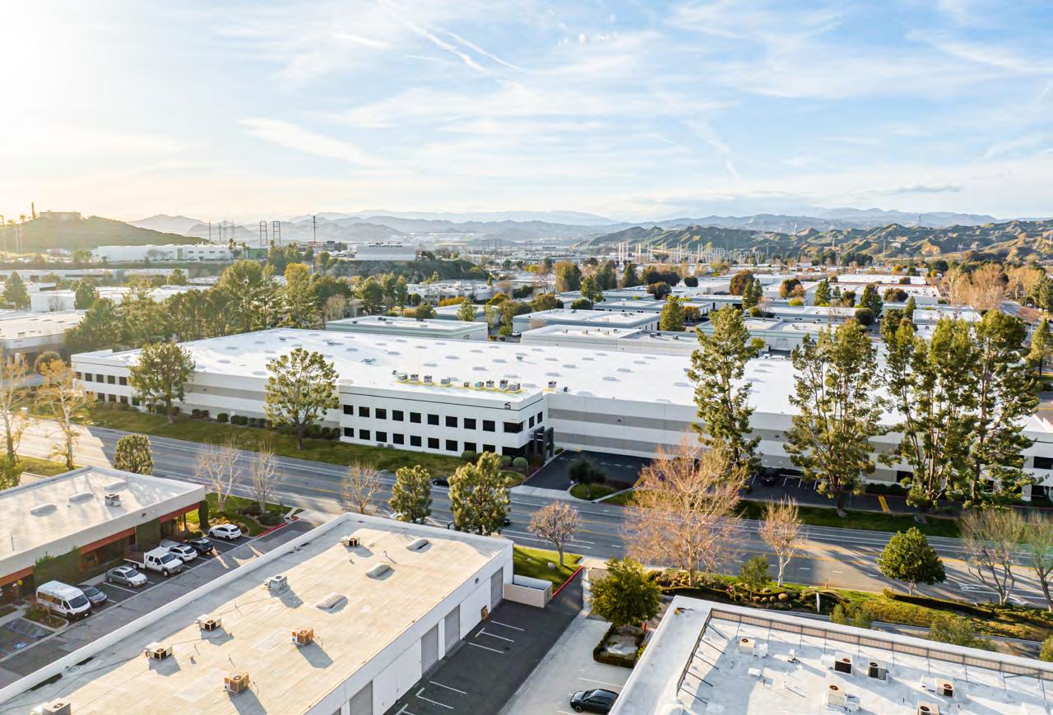
LA North Studios - Tibbitts
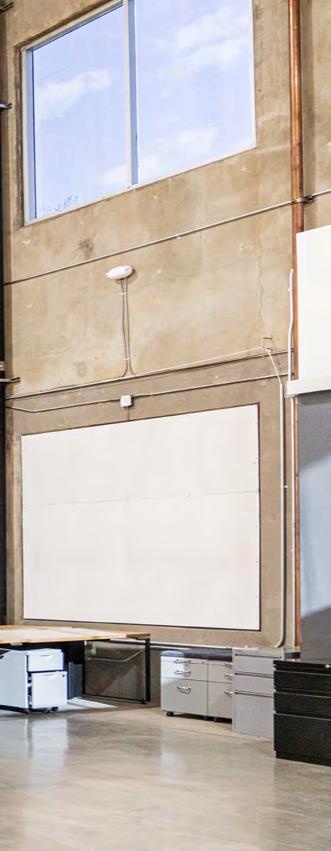
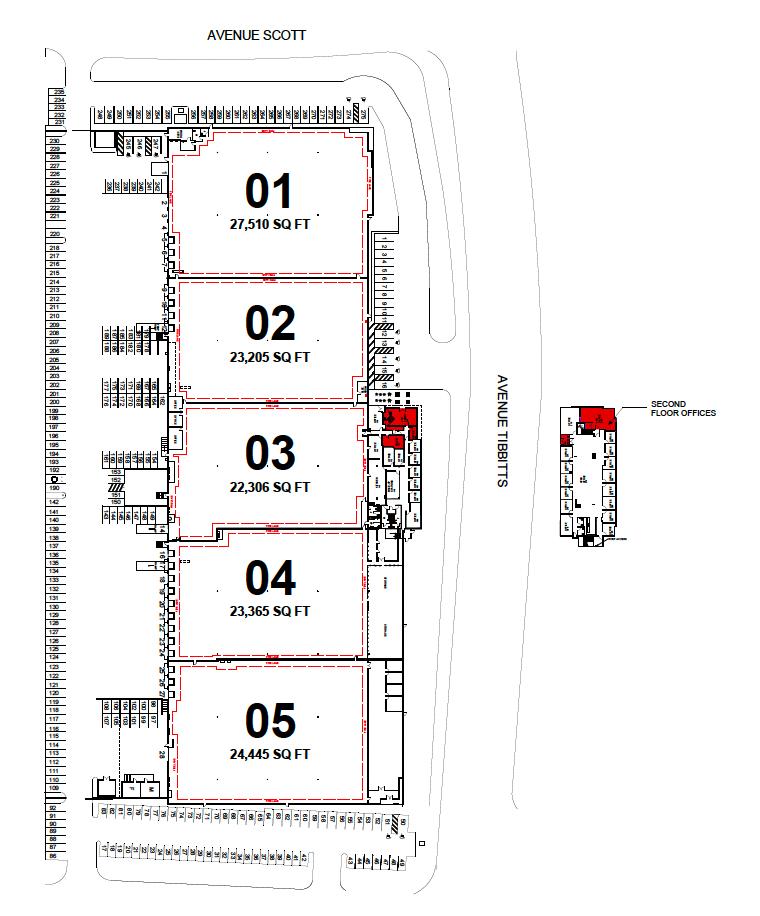
LA North Studios - the ranch
SANTA CLARITA, CA

Studio Info
• Stages: 100,000 sq. ft. – 2 Sound Stages
Stage 7 – 44,250 sq. ft.
Stage 8 – 55,750 sq. ft.
• Offices: 13,640 sq. ft.
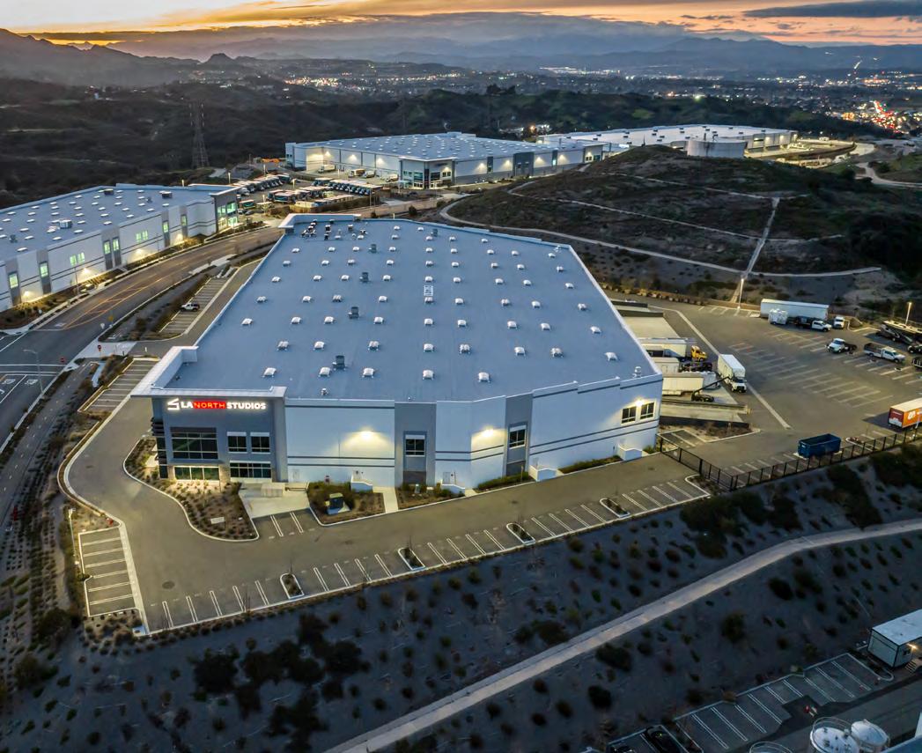
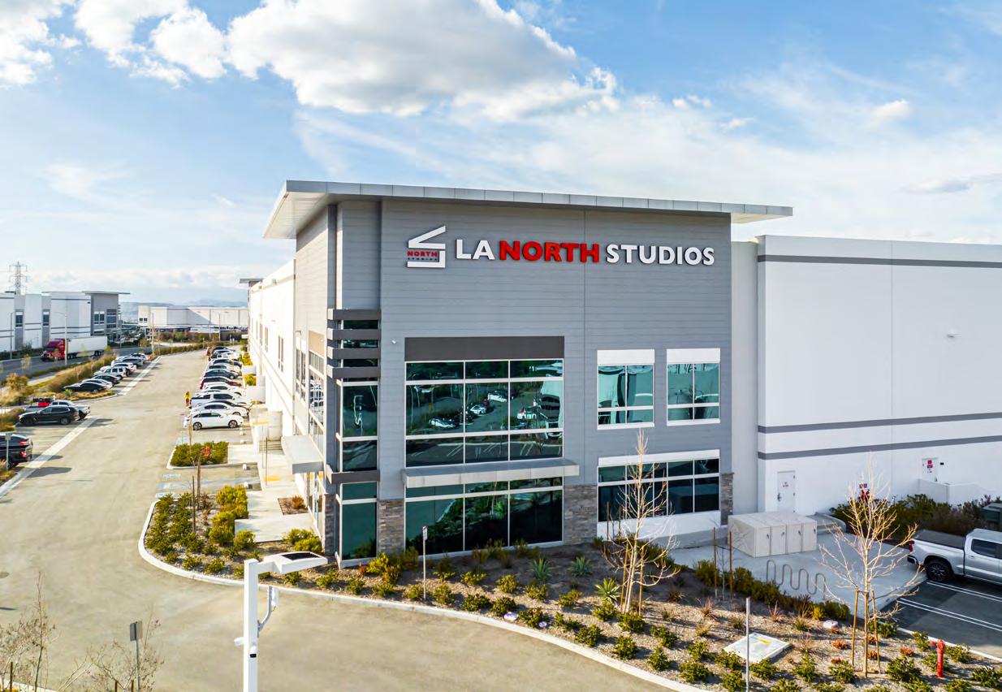
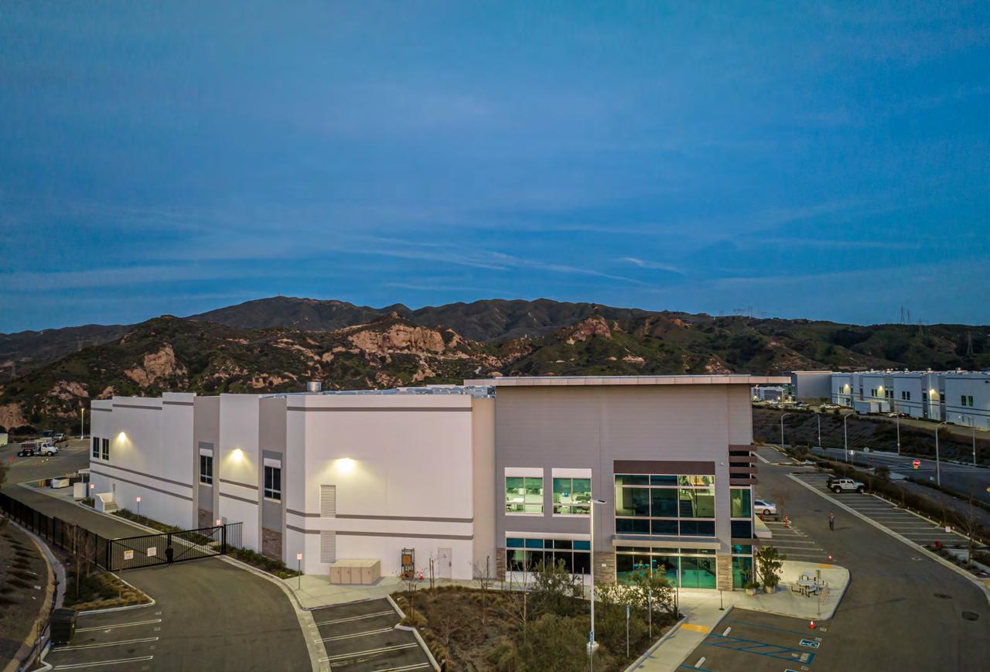
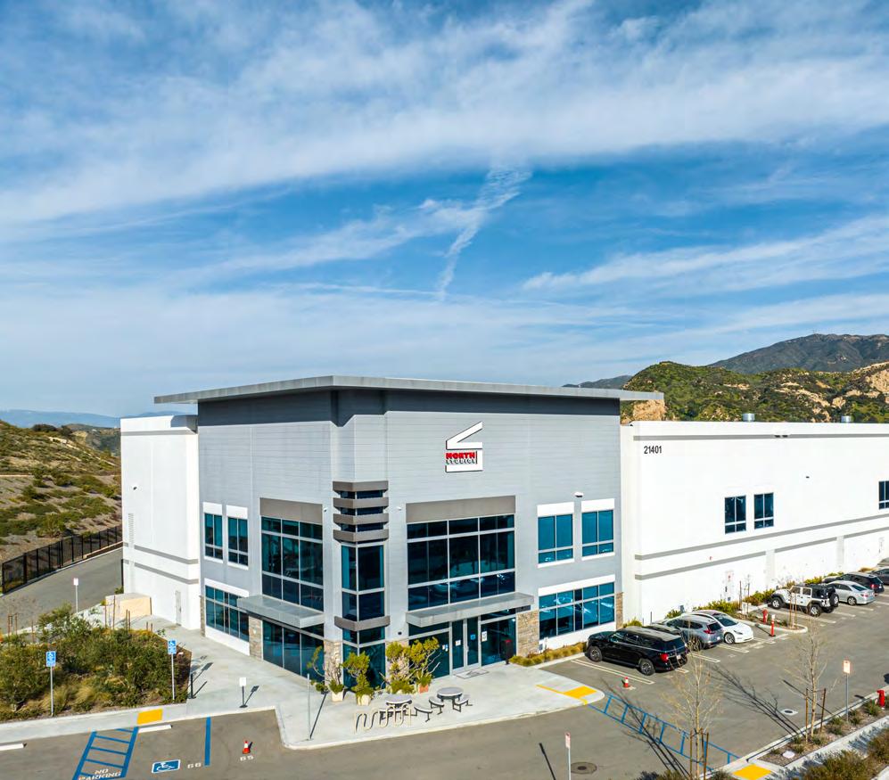
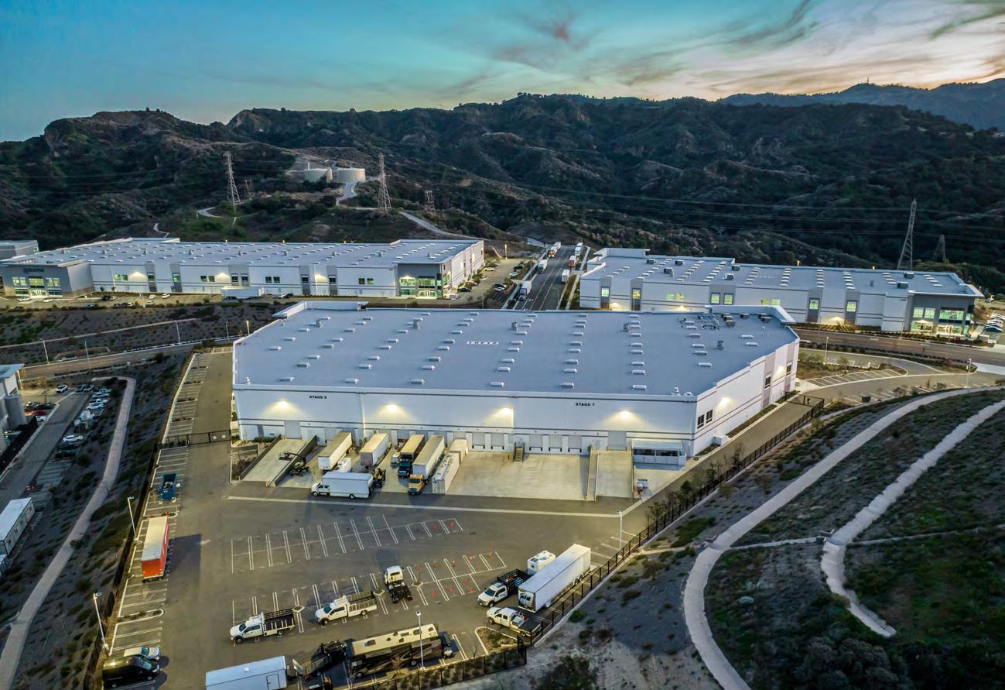
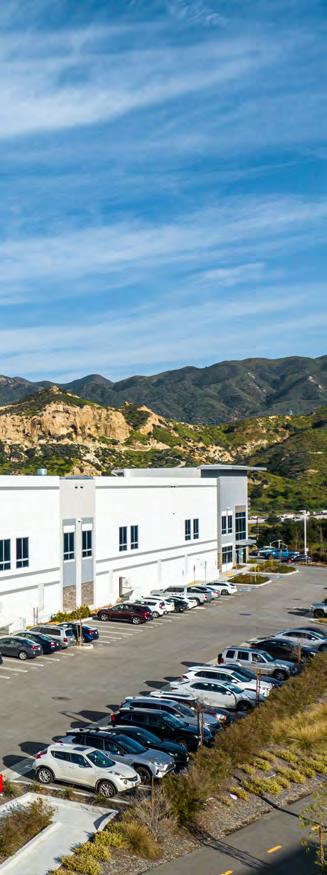
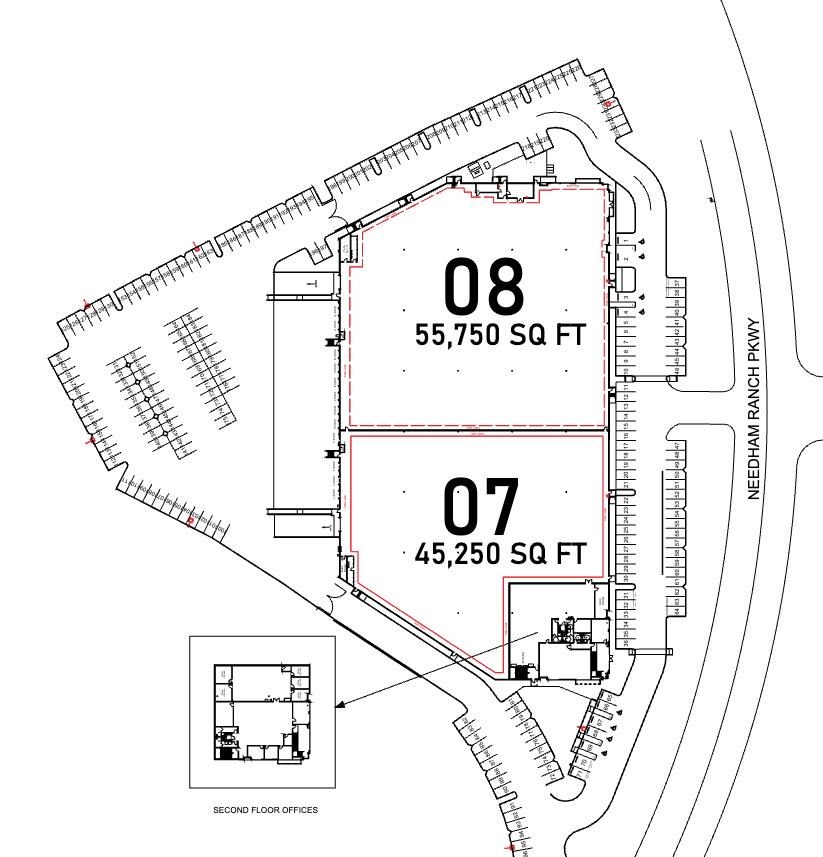
LA North Studios - rockefeller
SANTA
CLARITA, CA

Studio Info
• Stages: Stage 6 – 6,320 sq. ft.
• Offices: 15,770 sq. ft.
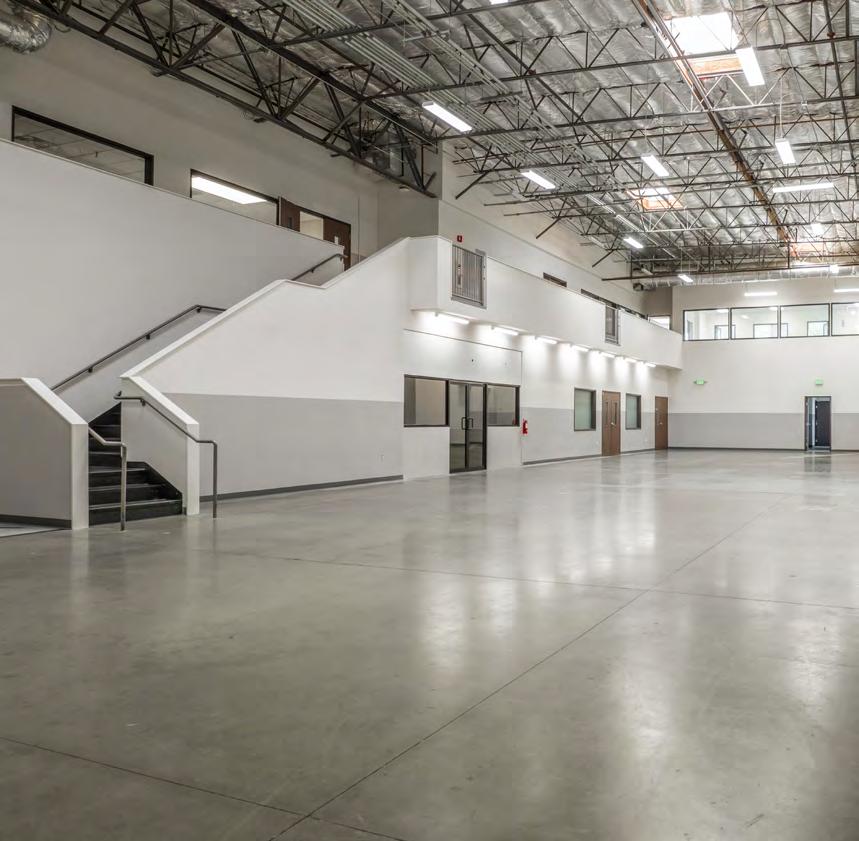
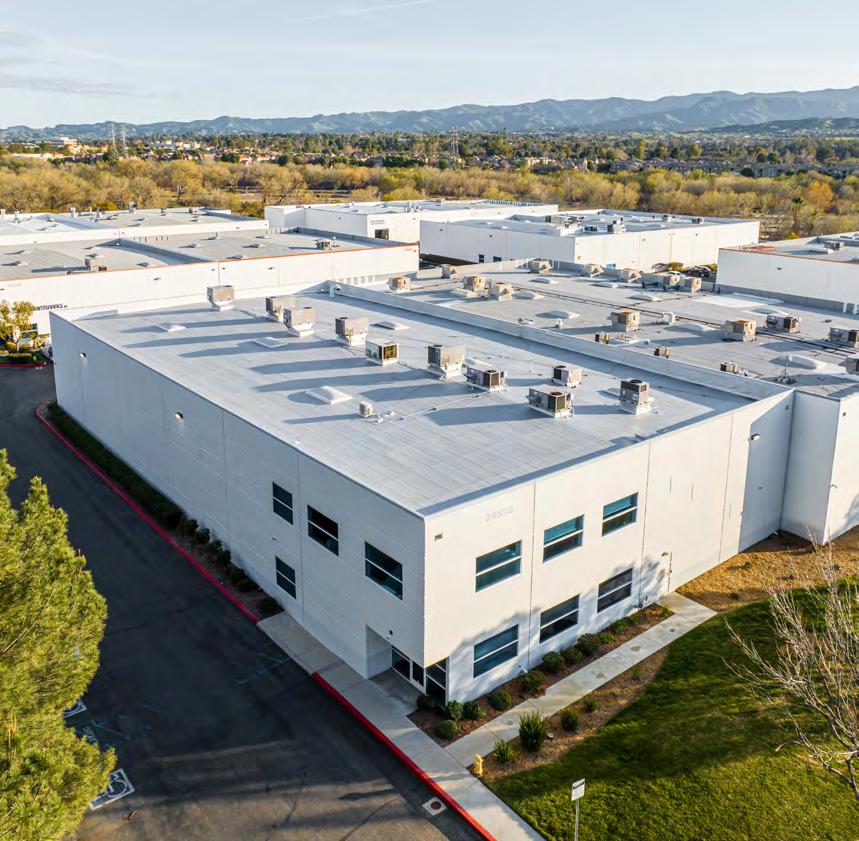
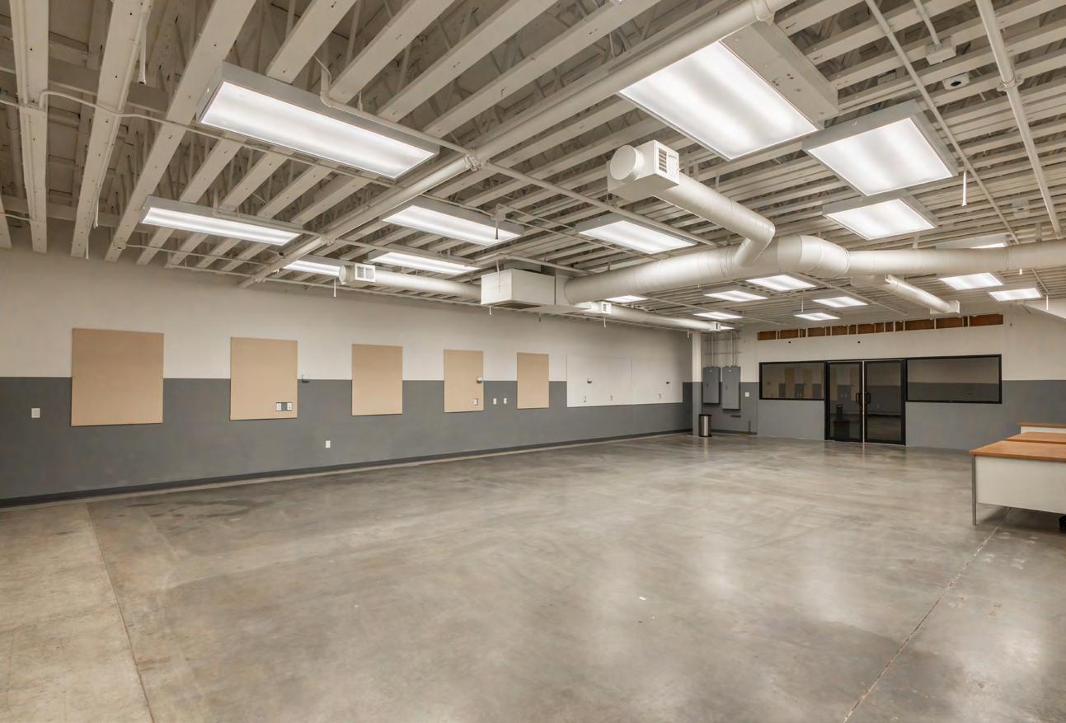
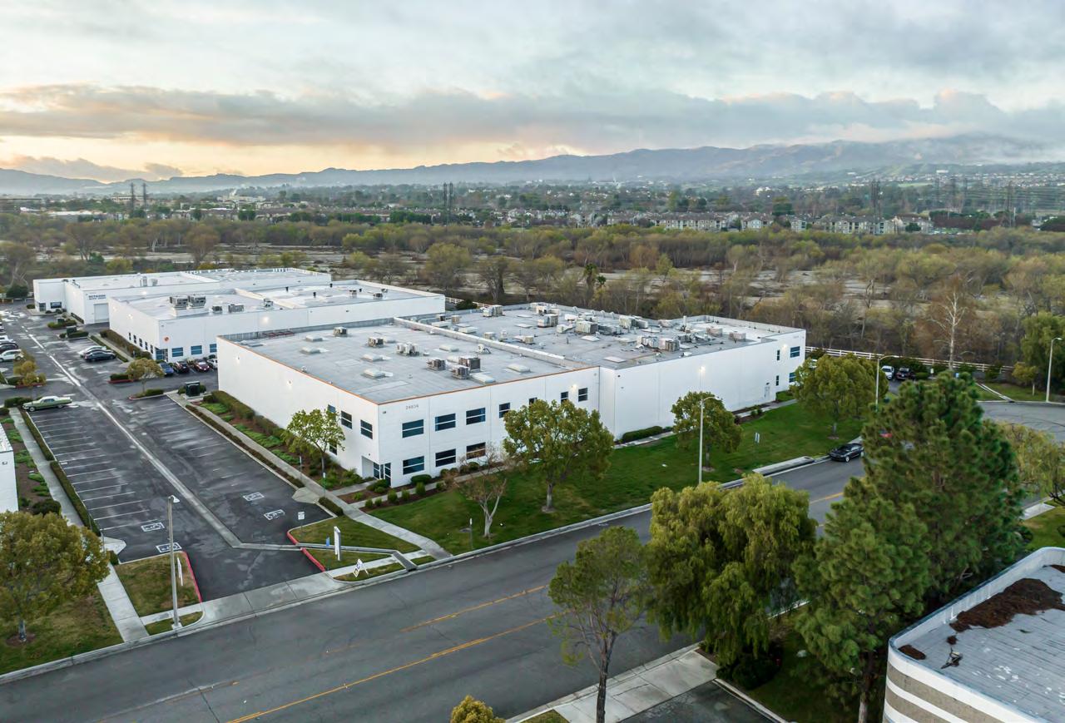
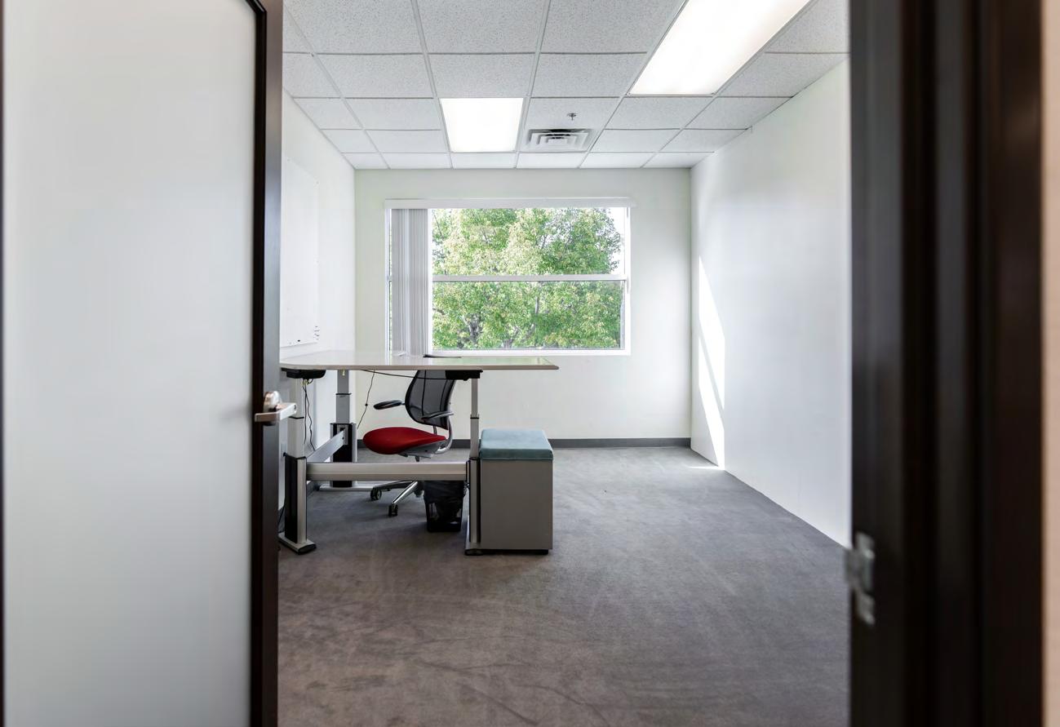
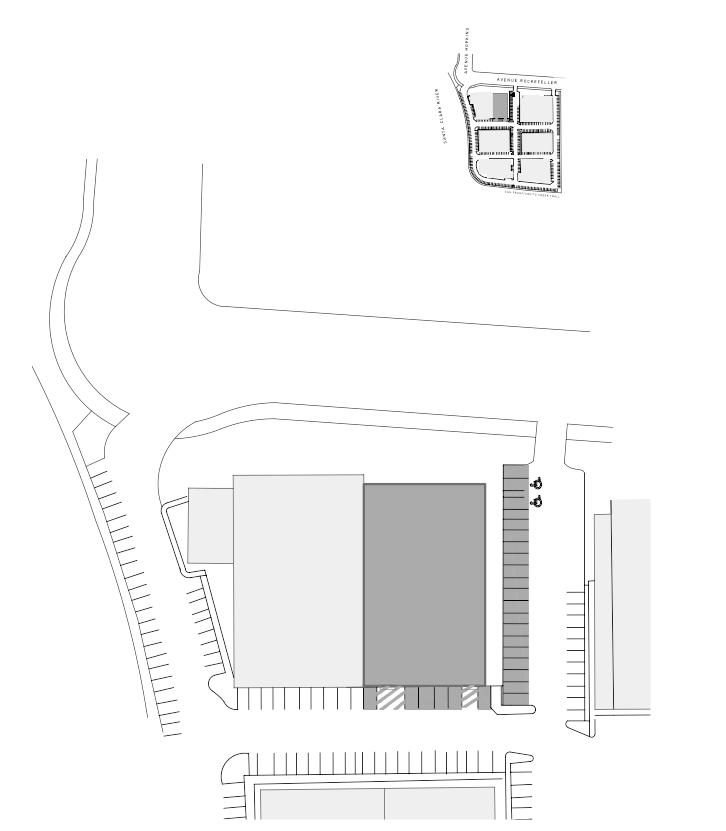
TORONTO TORONTO, ON

Studio Info
• Stages: 100,000+ sq ft of clear span stages
• Carpentry/Flex/Office: 140,000+ sq ft
• Location: 30 minutes to downtown & airports
• Stage Height: 24 ft, 44 ft, and 60 ft
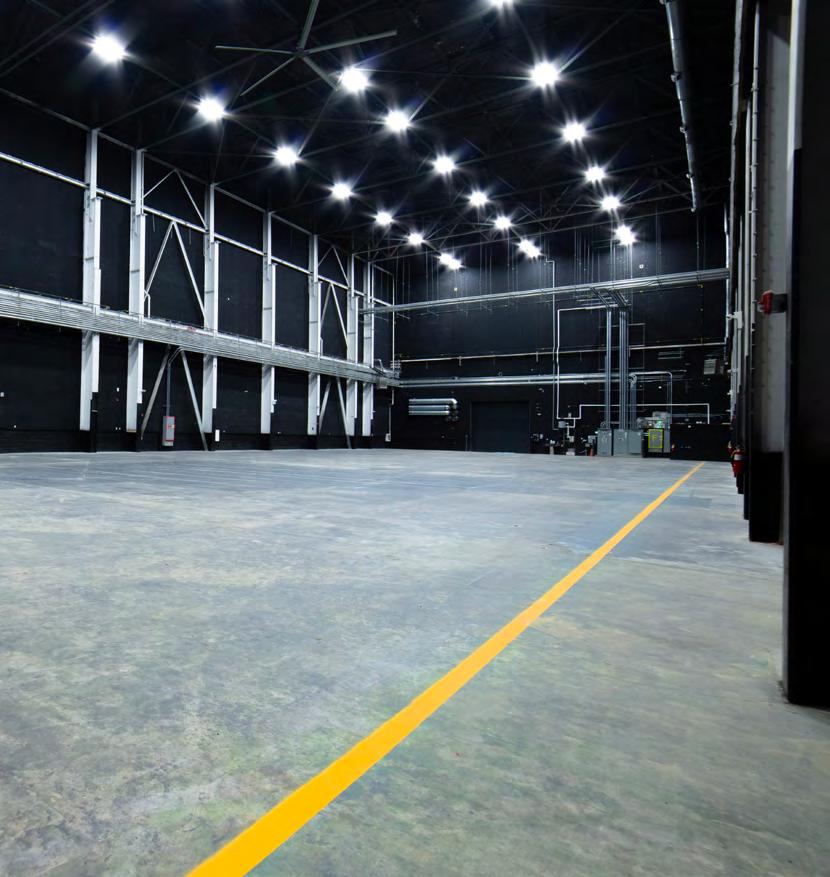
• Parking: Over 500 designated parking spaces
• HVAC: Fully Air-Conditioned Space and Gas Fired Heat
• Accessibility/Loading: Dock Doors & Drive in Doors
• Floors: 6' Reinforced Concrete Floors
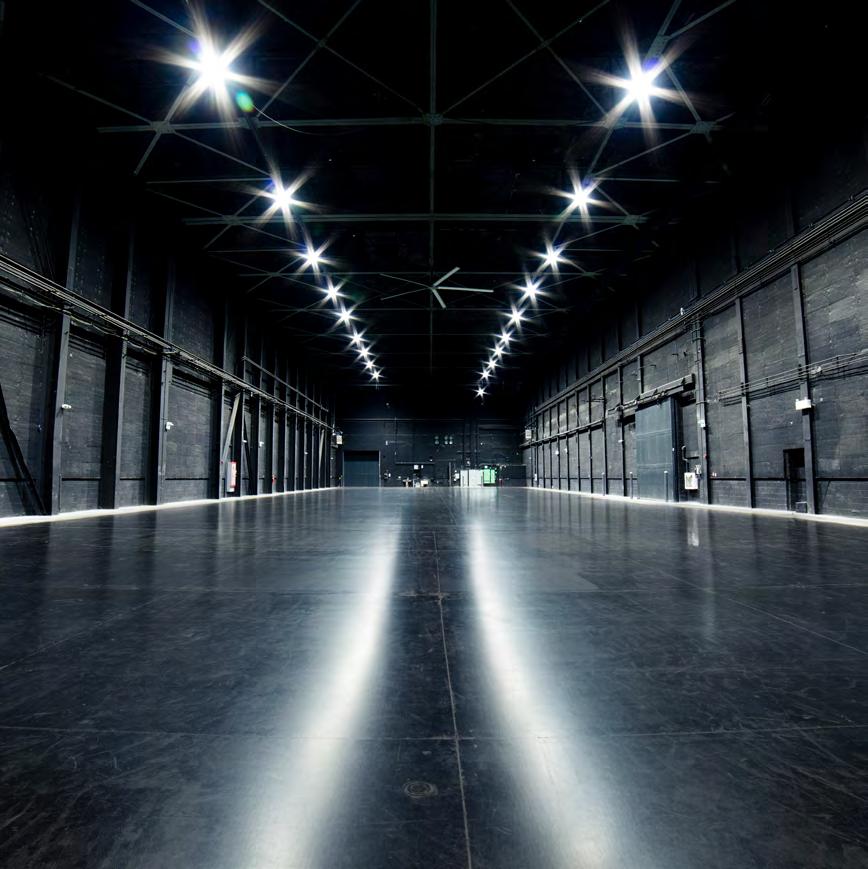
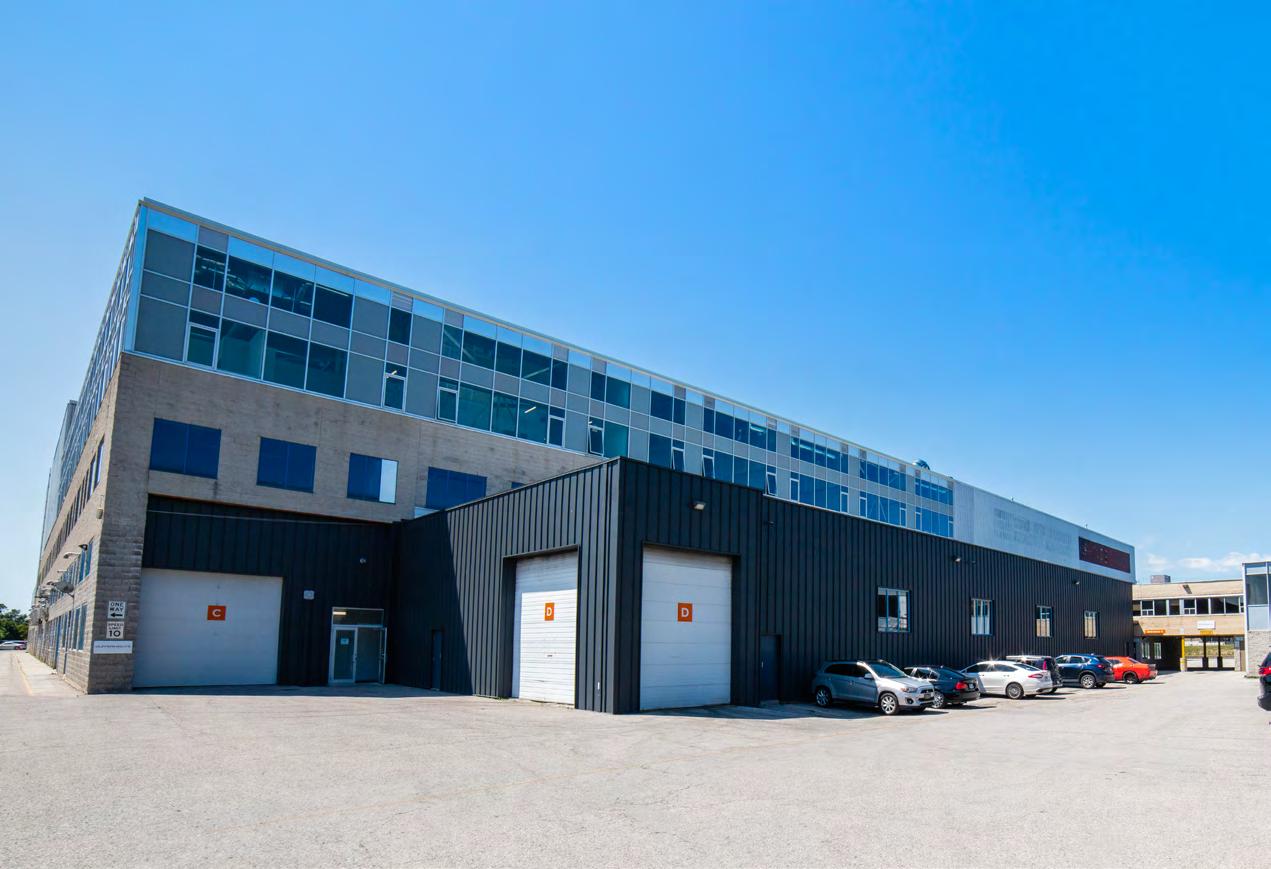
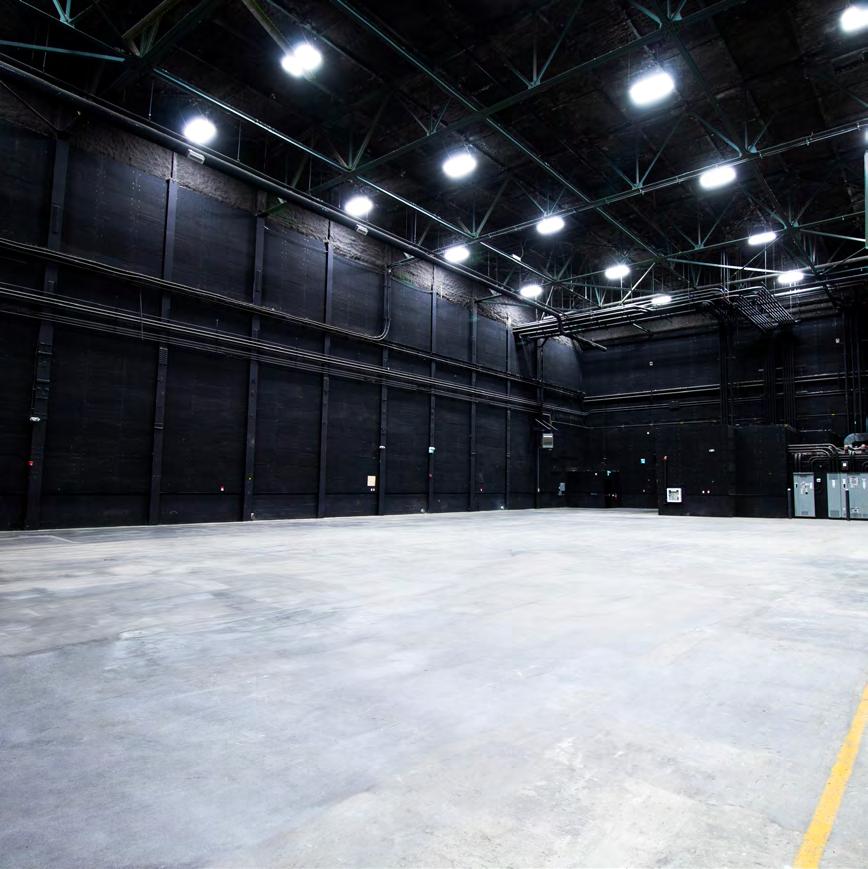
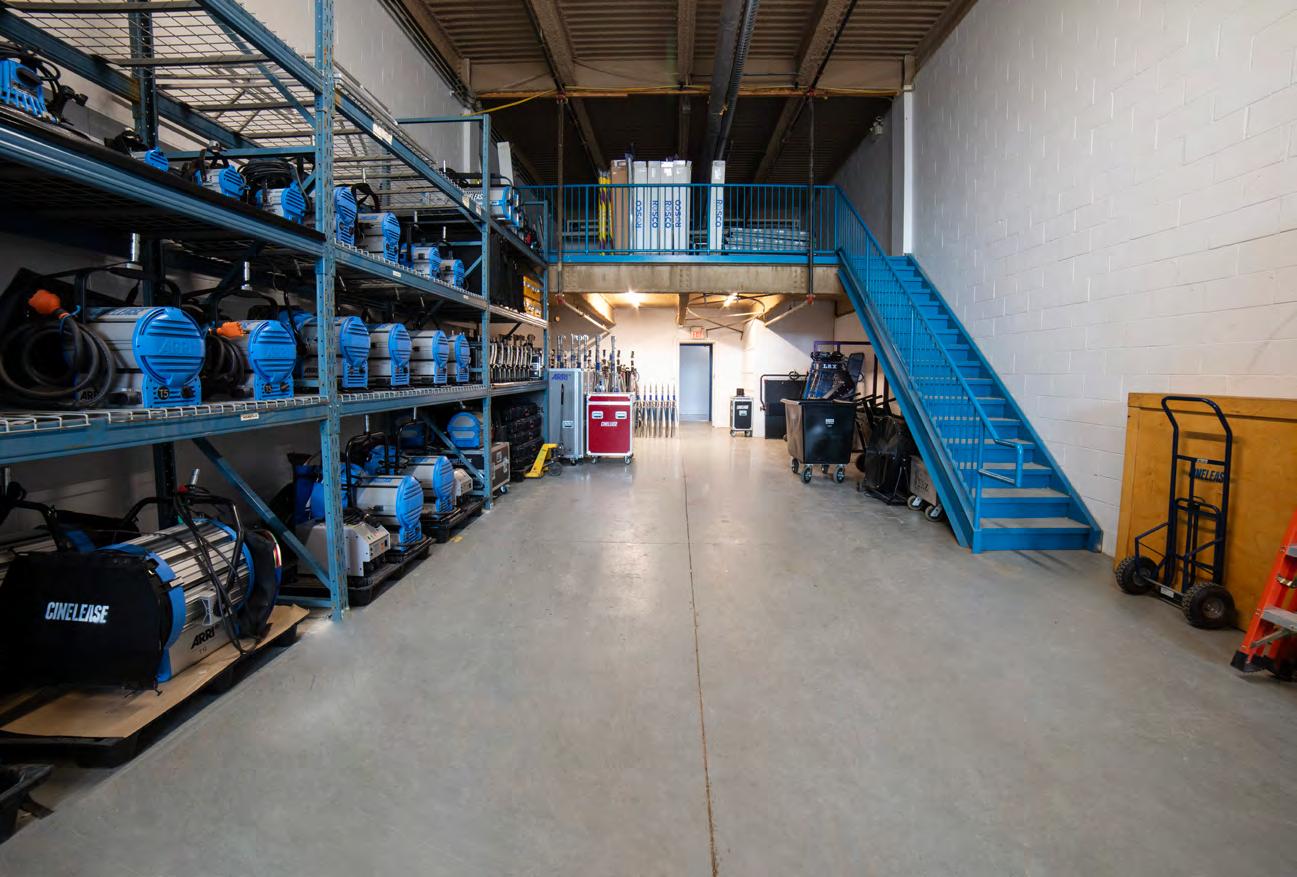
Eagle Creek studios
burnaby, Bc

Studio Info
• 2 Stages: 17,000 sq ft purpose-built clear span soundstages
• Total Office Space: 73,0000 sq ft
• Location: 25 minutes to downtown
• Stage Height: 30 ft and 30 ft
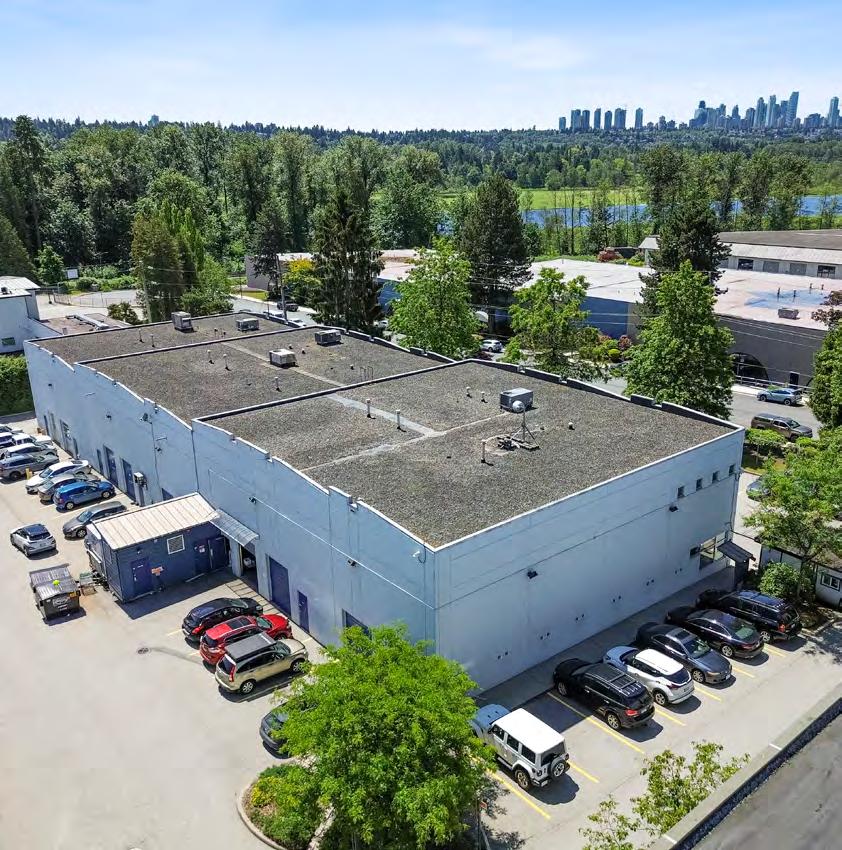

• Parking: 100 Parking stalls + 1 acre paved
• HVAC: 50 air-conditioned offices
• Accessibility/Loading: Dock Doors & Drive in Doors
• 24/7 video surveillance
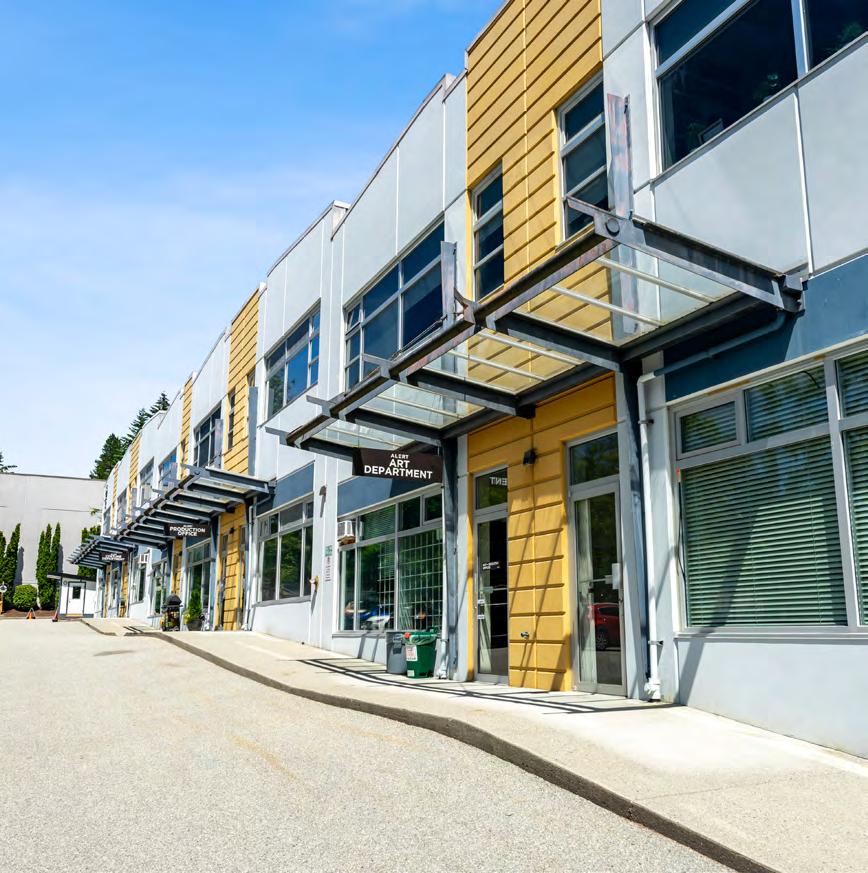
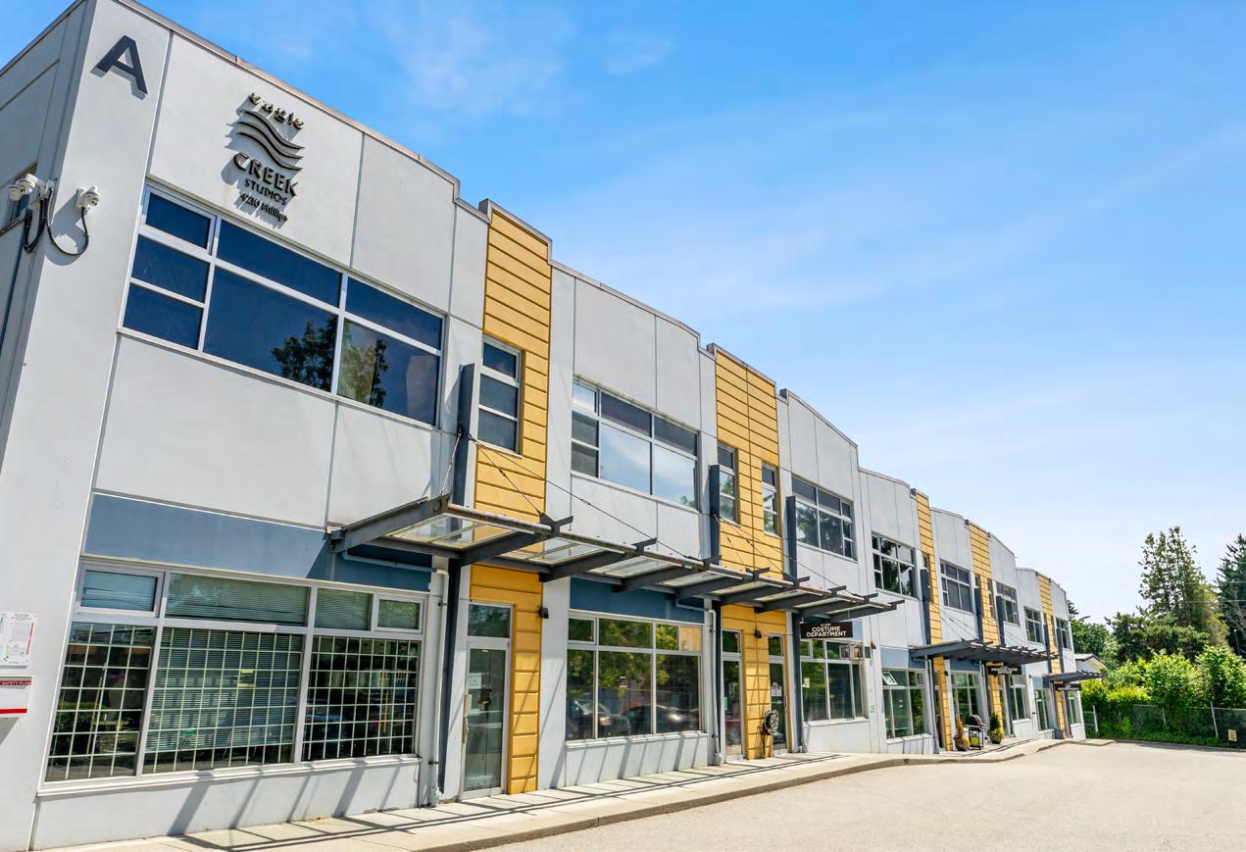
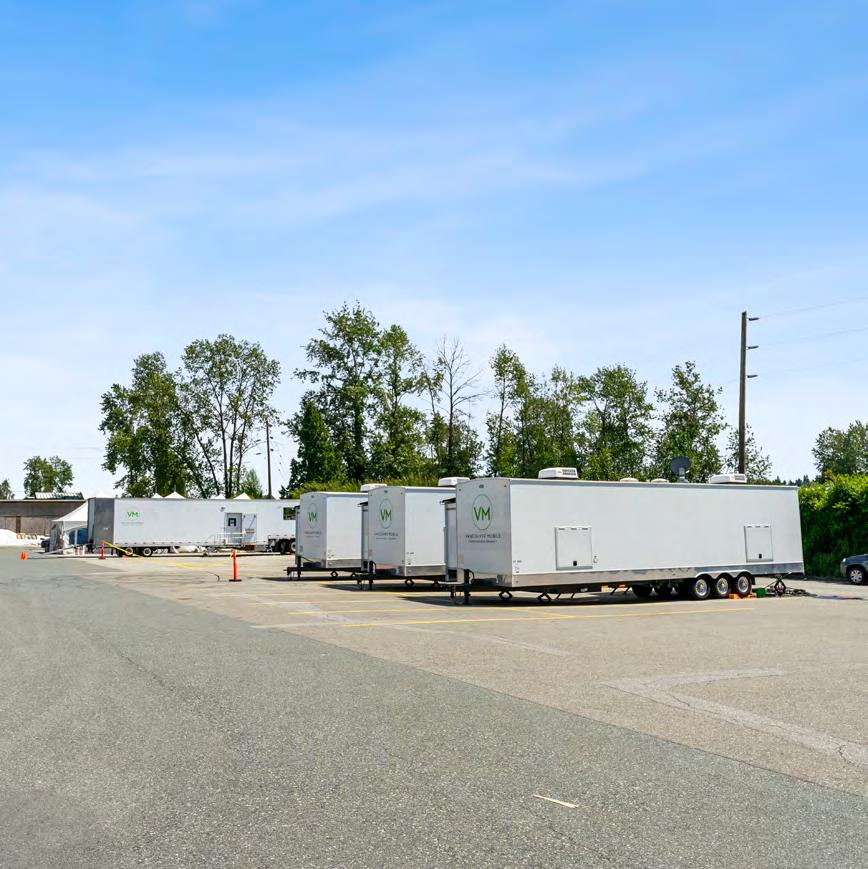
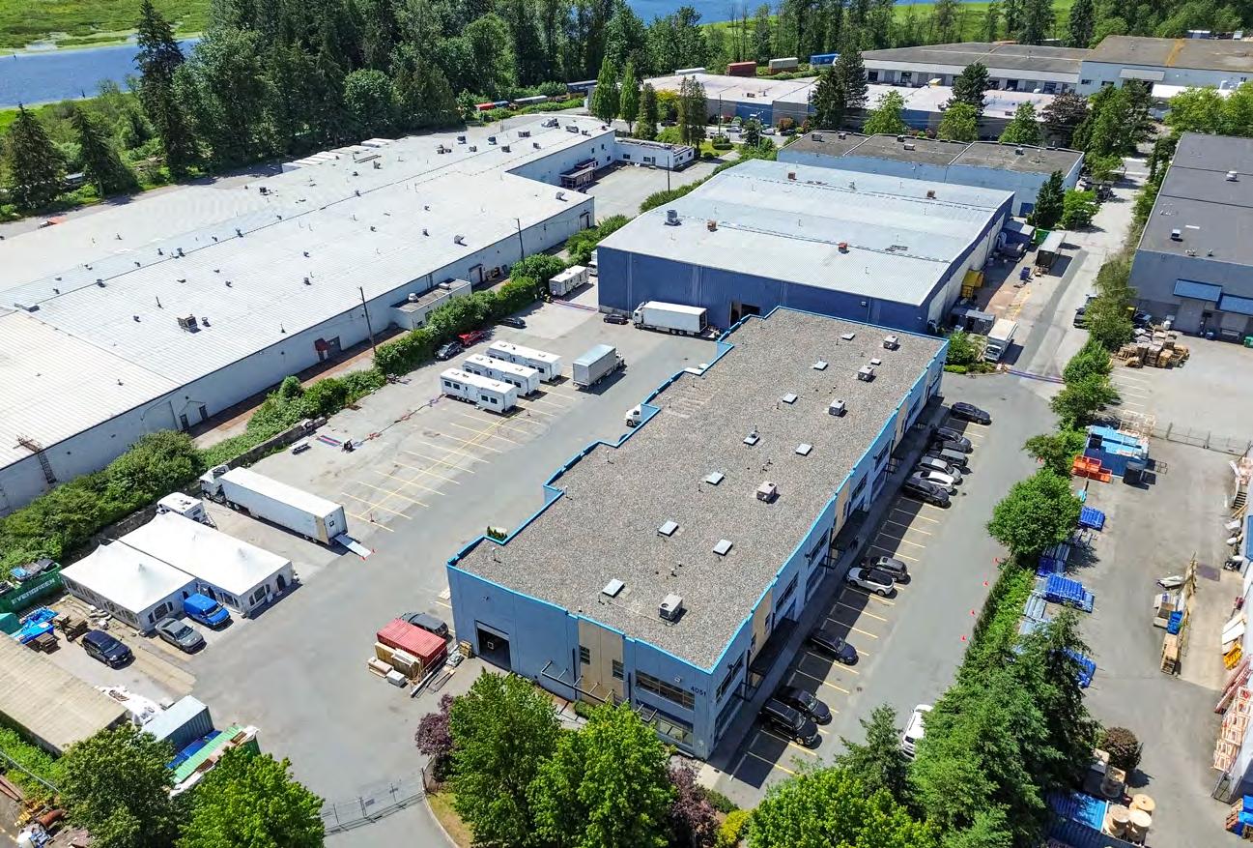
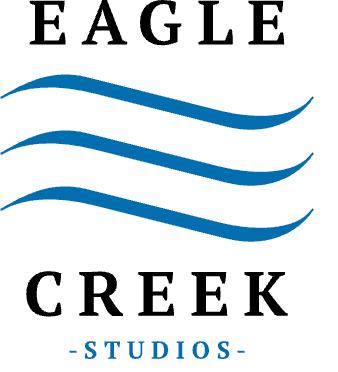
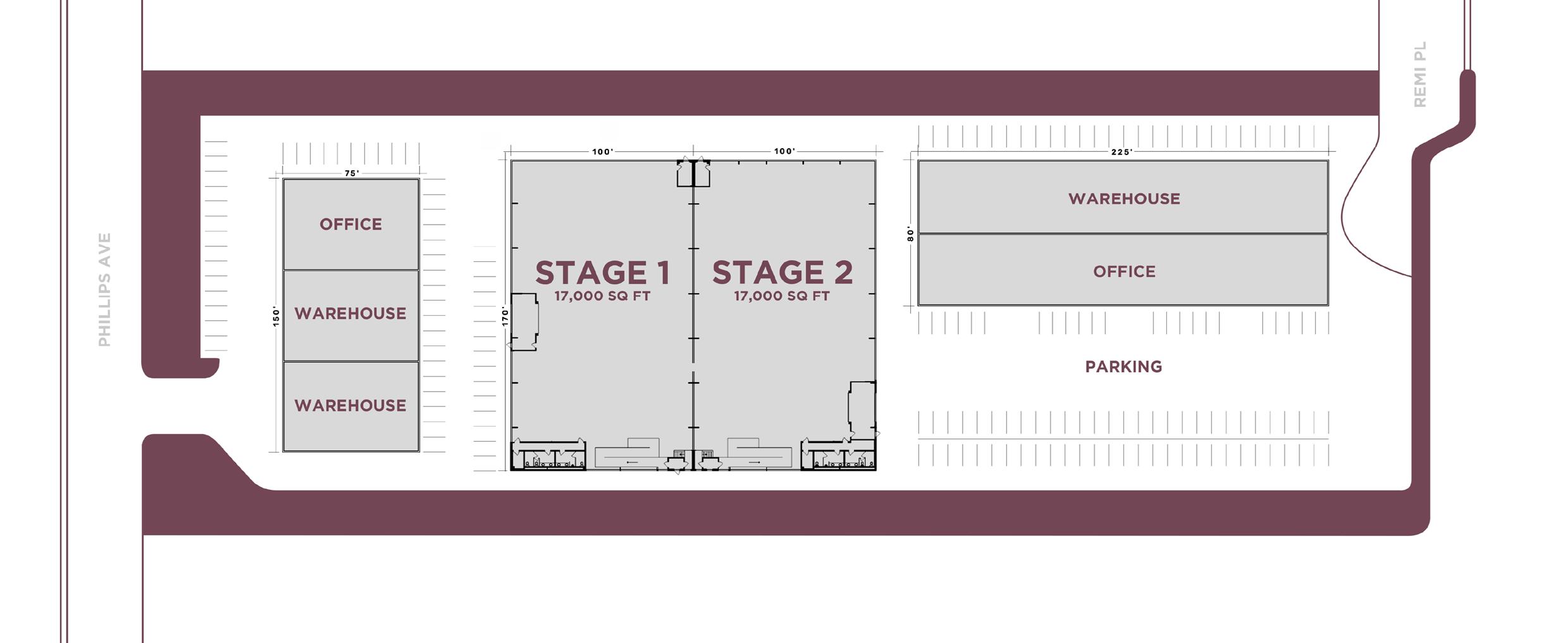
ATLANTA - FOLD AND HOLD
FOREST PARK, GA

Studio Info
• Mill/Flex/Support: 80,000 sq. ft. Fold & Hold Space
Custom Fencing and Pallet Racking Options
Custom Cage Sizing Options
• Mill Height: 30' to Ceiling
• Ancillary Power: 480/277; 1,000 amps
• Security: Secure Access and Monitoring
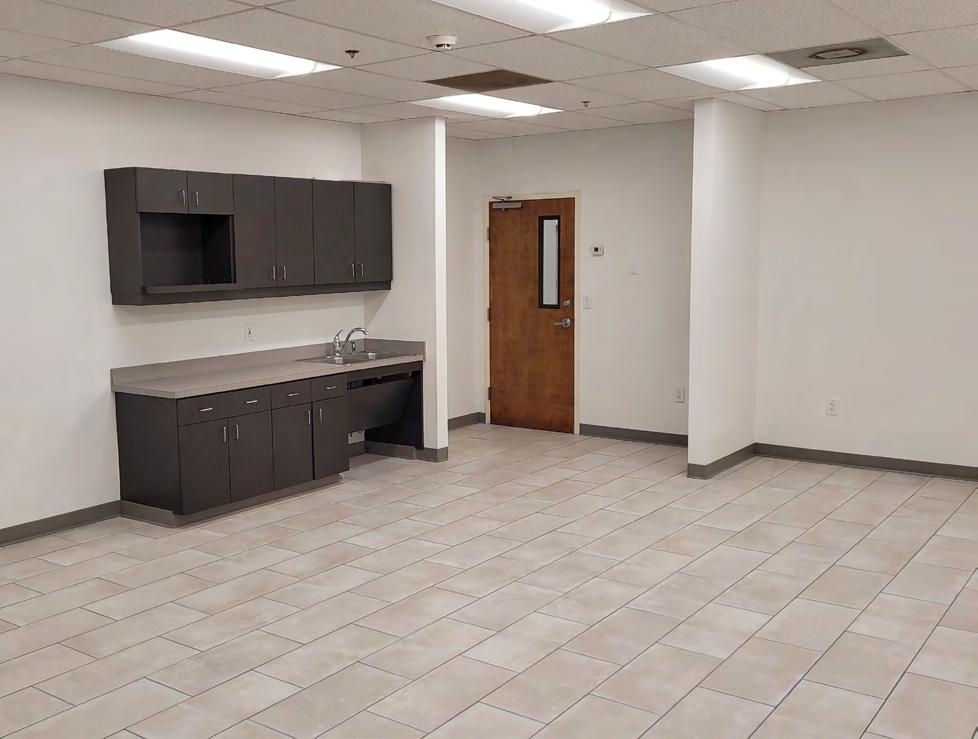
• Accessibility/Loading: Dock Doors & High Drive-in Doors
(8) Dock Doors, (7) With Levelers
(2) 14' High Drive-in Doors
• Support: Atlanta Headquarters Cinelease Lighting & Grip On-site
• Other Features: 45'x50' Column Spacing ESFR Sprinkler System
