
TEMPORARY & PERMANENT
PUBLIC & PRIVATE
NATURAL & BUILT
CENTRAL & PERIPHERAL
RITUAL & SPIRITUAL
REUSABLE & DISPOSABLE
AUTHENTIC & ILLUSIVE
HISTORICAL & CONTEMPORARY
ORGANIC & GEOMETRIC

DWELLING
An Adaptive Housing Development System

TWO EGOS
The Double Identity of Fire Station No.7

BIO-TECH MACHINE
The Mechanical and Natural Renovation of Baynard House

WASTE[A]POSITION
Waste Management as a Community Unifier

RECURSIVE PARADIGM
A Memorial for Ritual and Spiritual Grieving

SLOW FASHION
An Alternative Future for Synthetic Textile Waste

SEMBLANCE WRAP
An Experimental Pavilion in Crochet

100 OLD SLIP
Renovation Project - Jaklitsch/Gardner Architects

CERAMICS
Experiments with Idiosyncratic Clay Forms

DWELLING ECOLOGIES
An Adaptive Housing Development System
Fall 2024
Location: Ebrah, Côte d’Ivoire
Yale Advanced Studio
Mentor: Issa Diabate, Anna Dyson, Matthew Rosen
Collaborator: Ilha Niohuru
Dwelling Ecologies reimagines material culture as the foundation of an adaptive living system in Ebrah, Côte d’Ivoire, where materials shape spaces that foster flexible social relationships in response to evolving needs and environments. Emphasizing sustainable design, the project integrates local, biodegradable materials into modern building elements, drawing from traditional practices. With varying lifespans, these materials support a closed-loop cycle, allowing them to be repurposed as biomass or fertilizer, enhancing resilience. Architectural flexibility is achieved through operable façades, modular components, and optimized ventilation, enabling spaces to fluidly adapt to environmental and social changes.
At a broader scale, the project envisions a dynamic community structure where households evolve organically around gathering spaces, fostering social interactions. The design balances immediate and long-term growth by incorporating staggered planting strategies that align agricultural production with biodiversity. This holistic approach integrates architecture, material culture, and social adaptability, cultivating resilient communities that harmonize with both ecological and societal transformations.





















Agricultural Residue
While Côte d’Ivoire increasingly uses artificial materials, it has a tradition of maximizing local resources. This project highlights the potential of agricultural residue as a construction material.










Object Lesson - Porosity
The exercise compares the porosity of a menstrual pad, a paper towel, and a basket. Hydrophilic and hydrophobic properties are crucial factors in determining the suitability of bio-materials for building envelopes.
Leaf Panel - A
Raw Materials: Coconut leaf, wood Making Method: Weaving, laminating Recommended Service Life: 2 years

Leaf Panel - B
Raw Materials: Coconut leaf, wood Making Method: Weaving, laminating Recommended Service Life: 5 years


Partition System
Partitions are crafted from diverse waste-stream materials. This system allows self-installation while also provides scalable production opportunities.







Unit Plan
Overlapping the partitions based on their porosity, permeability and durability can create spaces that encourage diverse social interactions. The adaptability allows spaces to respond to the evolving needs.



Roof Terrace
The roof terrace incorporates communal programs such as a laundry area, kitchen, and playground, serving as a gathering space for the community.


The open ground floor promotes ities and hosts local workshops recycling agricultural residue.




Floor Commerce promotes commercial activworkshops for processing or residue.
Public Living Room
In a more flexible scheme, dynamic void spaces can be strategically planned, with several households sharing the space as a communal living area.


Urban
New manufacturing industries and markets al upcycling. The housing units are integrated systems, reinforcing a cycle of regeneration.


Scale markets emerge as a result of materiintegrated into on-site natural energy regeneration.

TWO EGOS
The Double Identity of Fire Station No.7
Spring 2023
Location: Columbus, Indiana, US
ARC409 Integrative Design Studio
Mentor: Gregory Corso
Collaborator: Olivia Porrill
Awards: Integrative Design Studio Competition, Honorable Mention
Publication: Featured by Syracuse Architecture WeChat Official Account
Two egos: Fire Station No.7 explores the identity of the fire station as both a private institution and as an establishment for serving the public. This project investigates the historical development of fire station typologies in order to establish design principles that meet the needs of contemporary fire departments.
To maintain the intricate balance between the fire station’s two egos, a polycarbonate screen is introduced, cocooning the creature of the program within. The form of the fire station is contained by this screen, emphasizing the private aspects of fire stations. Meanwhile, the project creates a visual connection between the firefighters and the surrounding community through moments of revelation and translucency, inviting community members to observe the inner workings of a fire station. This is further achieved through the creation of public space that carves itself into the form of the building. Fire Station No. 7 not only becomes an emblem for the community it protects but also provides a space for the community to occupy, lifting the veil which covers a public institution.







Typology of the Two Egos
A fire station possesses two identities - a repository of private institutional programs and a vehicle for serving the public. The relationship of these two egos is continually evolving. This project explores the nuanced duality.
















Study models investigate the relationships between the two egos of the fire station and optimize their programmatic arrangement.



A translucent envelope is introduced to define the boundary between private space and public institutions. The carved-out areas embed public activities, and the punctures engage with the community.






A Exchange glazing = transparency

D Separate polycarbonate = translucency

B Reveal glazing + polycarbonate = translucency

E Display wood + polycarbonate = opacity


C Conceal wood + polycarbonate = opacity

F Highlight wood = opacity
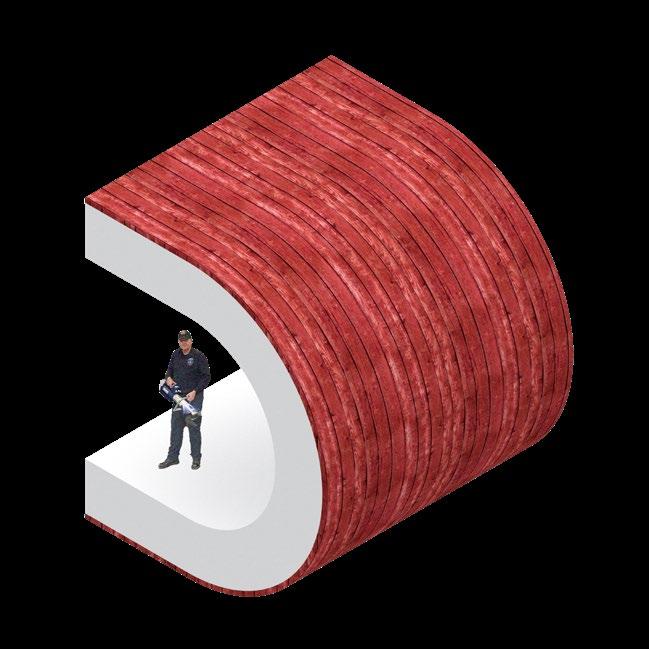
bathroom mechanics apparatus program entry study dining
Taxonomy
The facade creates an opportunity for interaction with the public and displays the identity of the fire station. The openings in the building envelope and the level of visibility between the interior and exterior spaces is determined by the program. Moments of transparency, translucency, and opacity are created by playing with the wood and polycarbonate envelope.

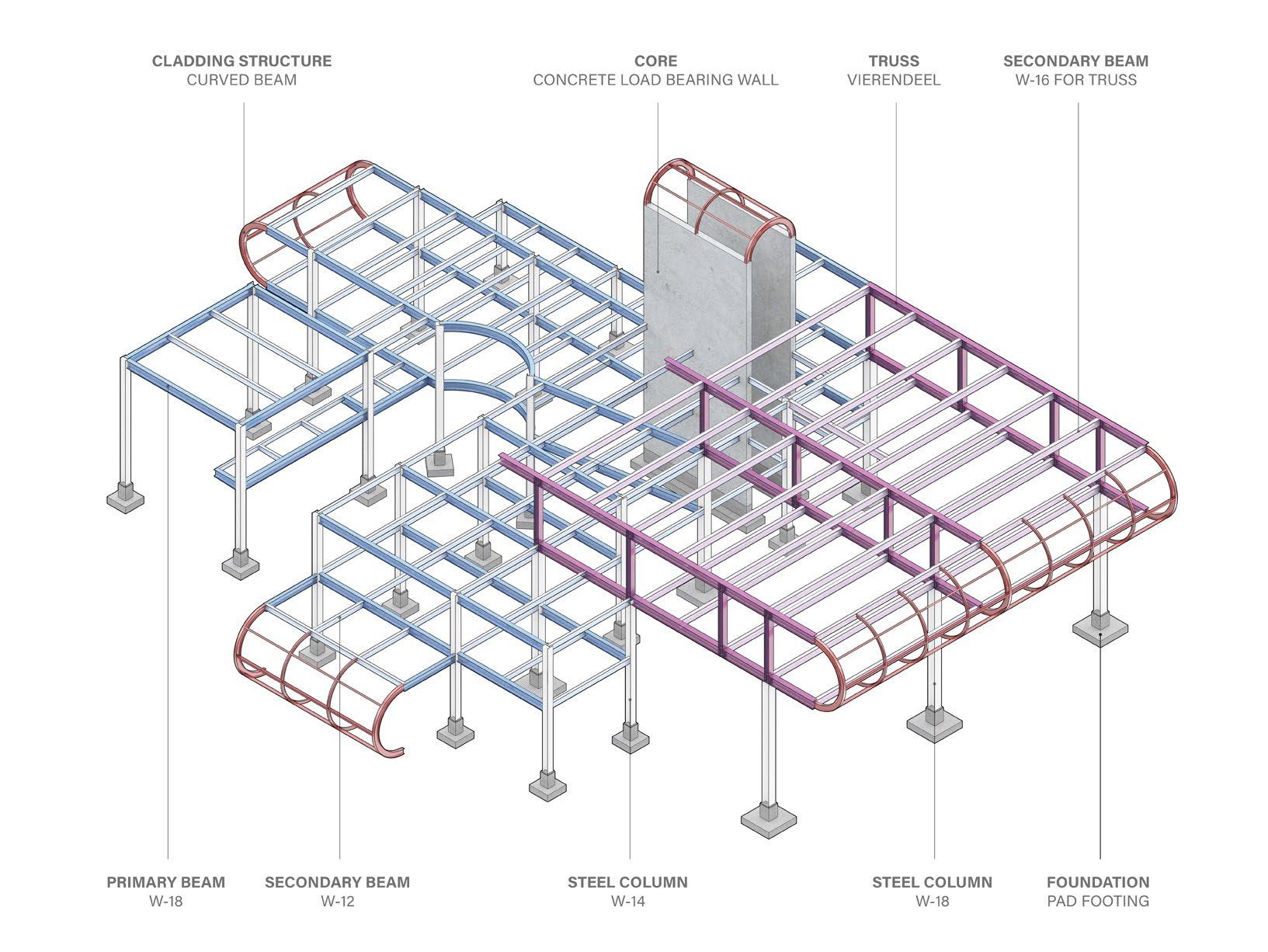
Structural System
Fire Station No.7 uses a steel structure to adapt to a variety of spatial requirements. A set of three vierendeel trusses in the educational space above the apparatus bay enables 50-ft spans and a cantilever supported by smaller horizontal members. The semicircular curve of the extruded space attaches to this cantilevered orthogonal structure.








Exterior
Fire Station No.7 proposes a public garden for the use of the surrounding community, while punctures reveal the fire station’s daily operations.


Interior
The triple-height atrium in the apparatus bay serves as a light well, ventilation shaft, and an emergency circulation zone when there is a fire alarm.

BIO-TECH MACHINE
The Mechanical and Natural Renovation of Baynard House
Fall 2022
London, United Kingdom
ARC408 London Study Abroad Studio
Mentor: Amber Bartosh, Vanessa Lastrucci
Collaborators: Greta Ulatowski, Qi Liu
The Bio-Tech Machine critically reflects on the interdependent relationship between humans, machines, and nature. It exists in the context of contemporary urban issues, such as industrial pollution and the energy crisis. A conversion of London’s Baynard House, a former office block, into an environmental research lab, this project crafts a dystopian narrative which illustrates how human collaboration with nature via machinery might ultimately fail.
Over a span of 250 years, the architecture undergoes three phases. In Phase I, the project functions as a tidal power plant and a plant-purification research lab dedicated to urban sustainability. In Phase II, scientists evacuate the building due to the increasing toxin levels in plants and aging mechanics, leaving behind a domain solely for machines and nature. In Phase III, a post-human stage, machines plant growth, while plants provide bio-resources for machines to generate energy. The building becomes a point of symbiosis between inorganic and organic matter. Without conclusively determining the fate of Baynard House, the project serves as an evolving hypothesis, systematically contemplating the mutual impact of humans, machines, and nature.




Environmental Challenges
London is enduring a significant energy and pollution crisis. Scientists and city planners are experimenting with new solutions to the problem of creating a sustainable urban environment. We ask ourselves: What is the future of Baynard House within this context?








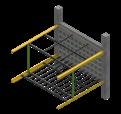










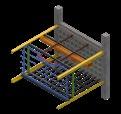













Ideal Scenario
A renovated Baynard House serves as urban infrastructure which feeds and sustains life within the cityscape.



Actual Scenario Baynard House’s systems fail due to aging machinery, toxin levels which increase beyond the system‘s capacity, and the neglect by policy-makers.
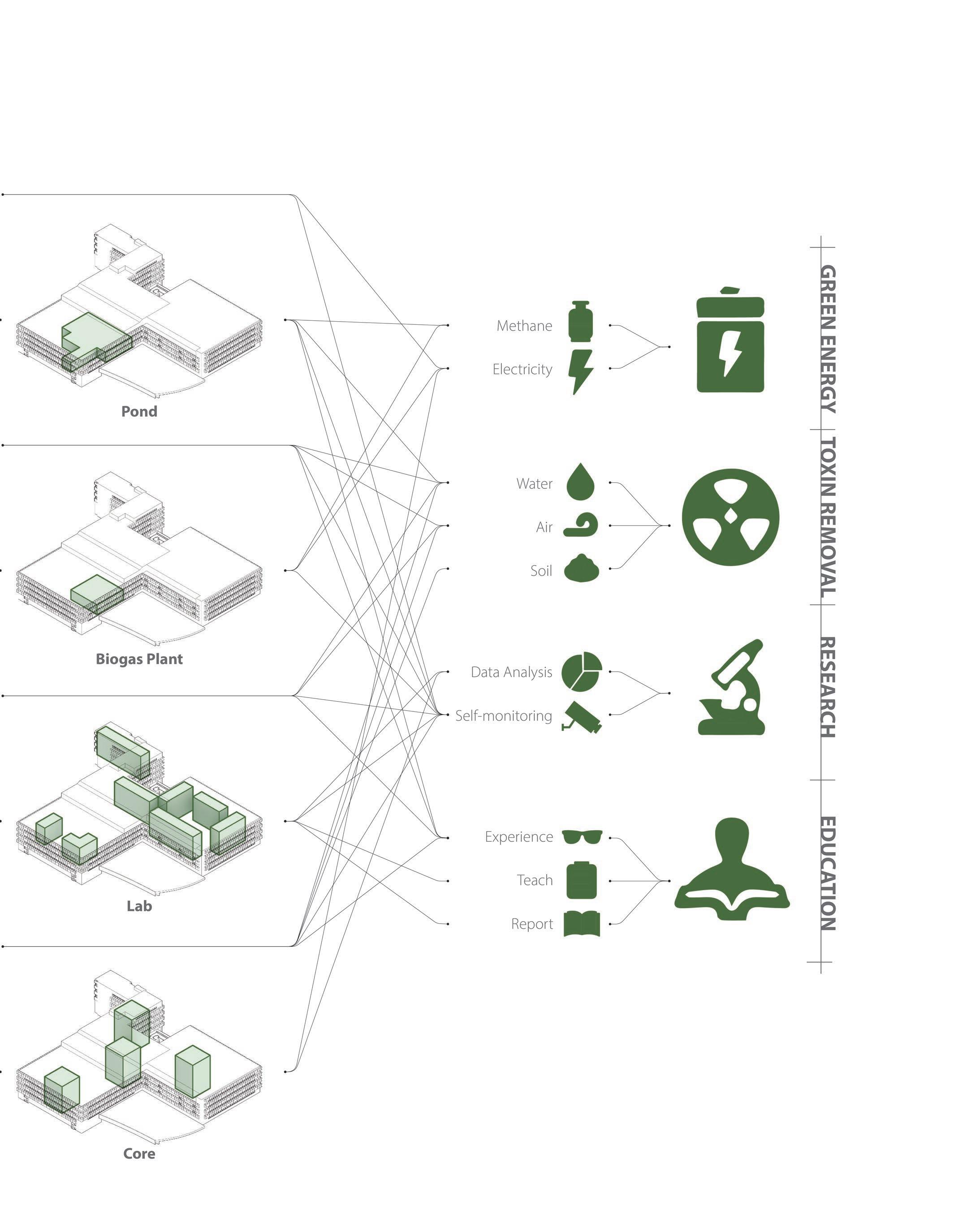
PHASE I = HUMAN + MACHINE + NATURE
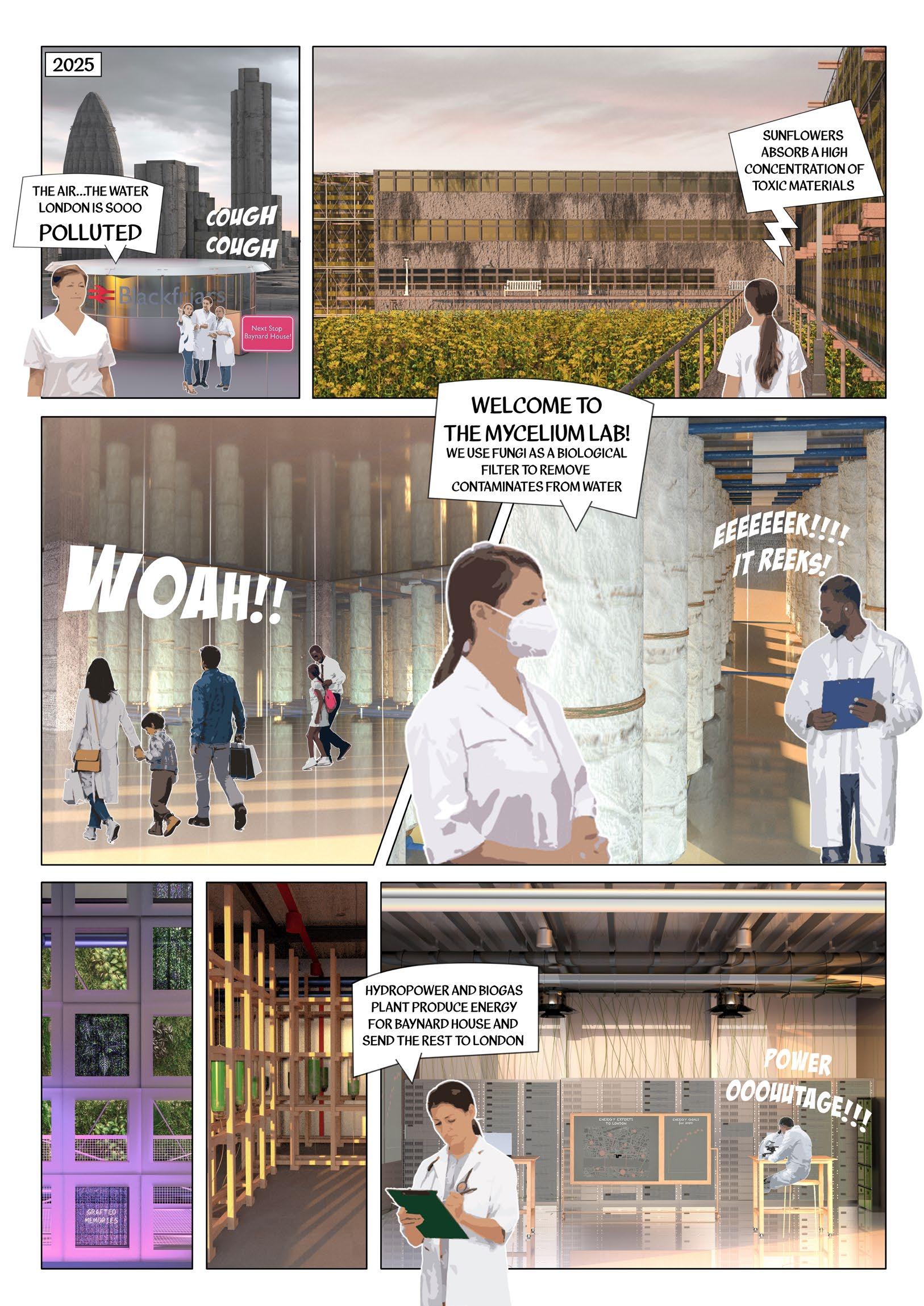


PHASE II = MACHINE + NATURE - HUMAN


































































































































