RESUME
CONTACT
647-764-2497
cindyrose.pascua@gmail.com
linkedin.com/in/cindy-rose-pascua
PERSONAL PROFILE
Highly motivated and talented Junior Interior Designer with a strong passion for creating captivating spaces that enhance the lives of occupants. Armed with a solid foundation in design principles, spatial planning, and materials selection, I possess a keen eye for aesthetics and an unwavering commitment to delivering exceptional results.
SOFTWARE
KNOWLEDGE
AutoCad
Revit
SketchUp
Enscape
Vray
Adobe Creative Suite
Photoshop
Illustrator
InDesign
Microsoft Office
Word
Excel
Powerpoint
SKILLS
Design Concept Development
Attention to Detail
Rough Sketching
CAD Drafting
Technical Drawing
Materials Organization



Written Communication
Critical Thinking
EDUCATION
YORKVILLE UNIVERSITY | CONCORD, ONTARIO
Bachelor of Interior Design
October 2020 - December 2022
GEORGE BROWN COLLEGE | TORONTO, ONTARIO
Interior Design Technology, Advanced Diploma
September 2017 - April 2020
WORK EXPERIENCE
IJ INTERIORS | VAUGHAN, ONTARIO
Junior Interior Designer| March 2023 - Current
• Prepared preliminary sketches, models, or diagrams to reflect design concepts.
• Worked closely with development teams to implement design specifications.
• Coordinated drawings and plans from initial concepts to executable CAD documents and specifications.
• Developed 2D and 3D drawings supporting sample fabrication and assembly.
CANADIAN CONSTRUCTION & CONSULTANT ENGINEERS INC.
MARKHAM, ONTARIO
Architectural Drafter| November 2022 - February 2023
• Met with clients to review and discuss architectural drawings.
• Developed final construction plans to include aesthetic representations of structure and details for construction.
• Adjusted drawings and documents to check for conformance to design specifications.
• Researched building codes and site requirements to ensure designs aligned with regulations.
STARBUCKS | MISSISSAUGA, ONTARIO
Barista | August 2021 - November 2022
• Welcomed guests with friendly smiles and positive attitude.
• Helped support team goals by assisting with cleaning tasks, customer needs, and supply replenishment.
• Fulfilled orders to exact customer specifications for optimum satisfaction.
BATH DEPOT | SCARBOROUGH, ONTARIO
Sales Consultant | June 2019 – September 2019
• Maximized customer satisfaction by quickly responding to any concern or request.
• Overcame objections with effective product demonstrations and persuasive communication skills.
• Determined customers’ needs based on sales calls and face-to-face meetings.
LA VIE EN ROSE | NORTH YORK, ONTARIO
Sales Associate | December 2016 – July 2017
• Helped customers navigate store, complete sales, and process returns
• Informed customers of promotions and special offers to increase sales
• Created memorable customer experiences by offering personalized sales support.
1
Haworth
Office Design
2
Grando Cera
Restaurant Design


3
Natural Wellness
Retail Design
4
New York Loft
Residential Design


Haworth | Office Design
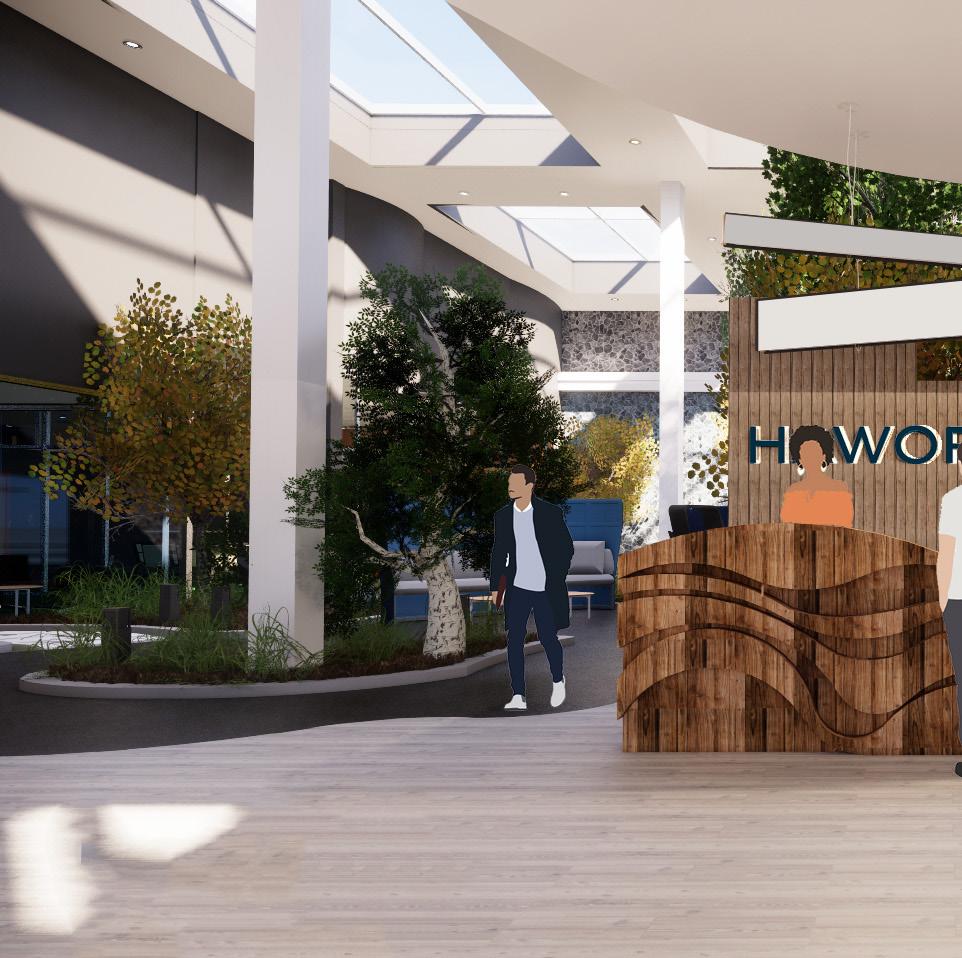
Project Year: Fall 2018
Project Type: Office | Commercial Programs Used: AutoCad | Revit | Enscape School: George Brown College
The intent of this project was to create a working environment for the Haworth office employees. Their environment in their workspace revolves around growth, diversity, and unity. Through this design it will showcase their office reflecting their values while making a comfortable space for others to work in whether it is in a private setting or group setting.
PROJECT BRIEF CONCEPT: GROW WITH THE FLOW
The concept will be translated through the use of office furniture that flows into different zones of the space, break out zones that help the sense of relaxation with the help of plants, and the use of lines in multiple forms. From curvy, to straight, these lines represent the flow of how each department and area will transform from one another. The garden will be located in the middle of the office, that way whoever comes to Haworth will walk through the garden and be able to work in zones that are meant for privacy and collaboration.
Materials



















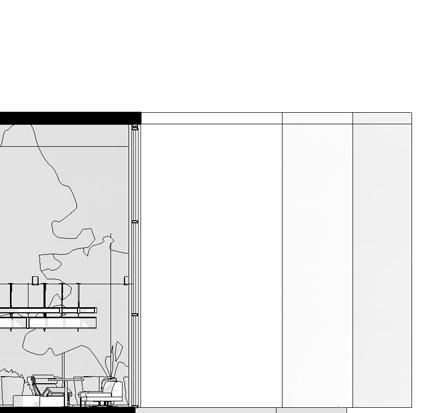




















Cafe Render








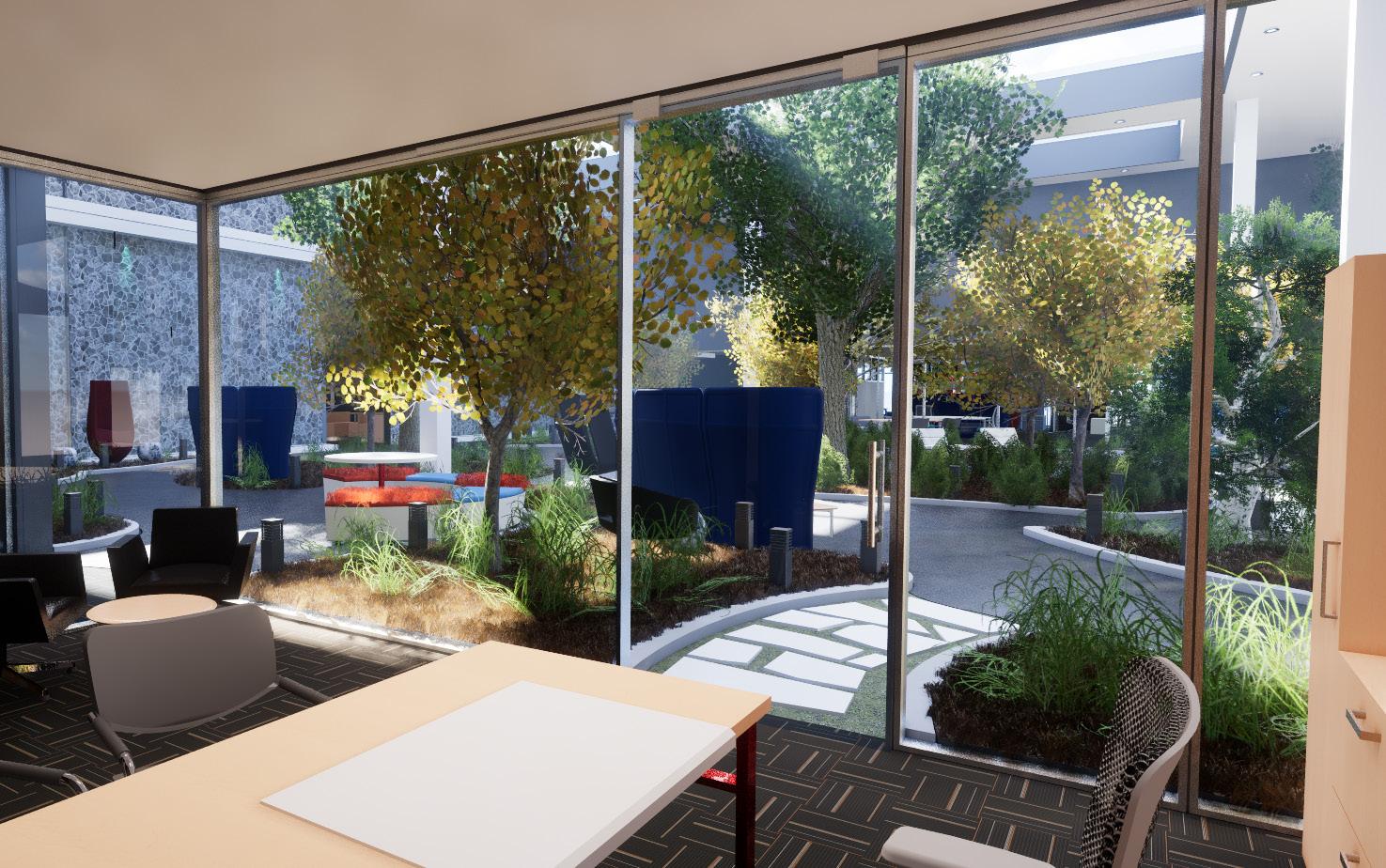

 Boardroom
Boardroom
Grando Cera | Restaurant Design
Project Year: Winter 2018
Project Type: Restaurants | Commercial Programs Used: AutoCad | Revit School: George Brown College
PROJECT BRIEF
This project was to create as an Ecuadorian cultured restaurant that in corporates weather into the design. This space is constructed with symbolism to relate towards Ecuador’s climate as it fluctuates with rain and wind while it is also known for the equator being a tourist attraction. The layout of the restaurant provides seating for any type of group with a mezzanine seating as well.
CONCEPT: EQUATOR
This concept is shown throughout the restaurant as the divider is way to symbolizes the equator and show where rain and wind meet with their differences.

Materials




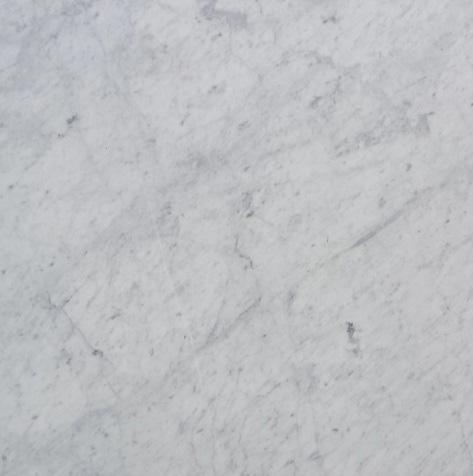








Bar Render









Renderings

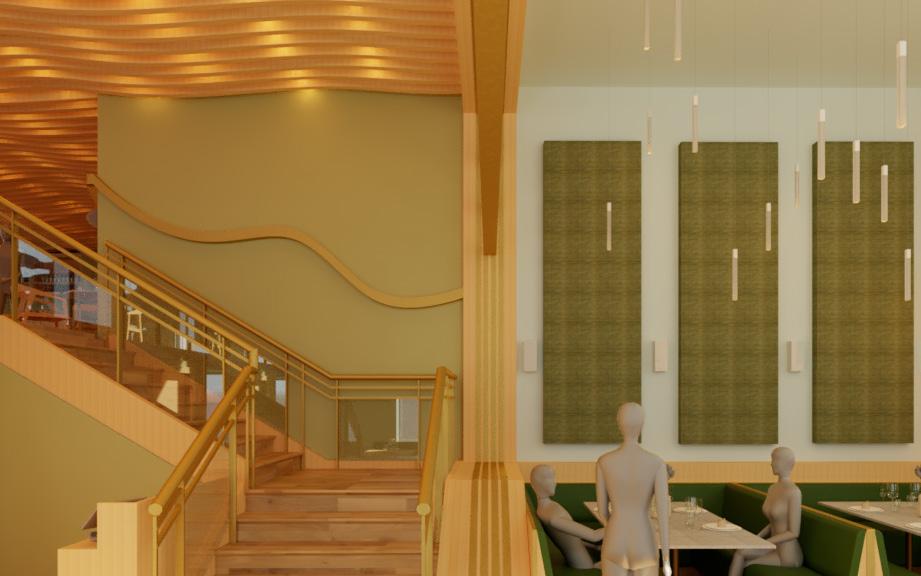


Natural Wellness | Retail Design

Project Year: Fall 2017
Project Type: Retail | Commercial Programs Used: AutoCad | Revit School: George Brown College
PROJECT BRIEF
The project goals were to develop Natural Wellness as a skin and body retail store design that prioritizes using natural products for their consumers. Materials that are sustainable and organic was used in the creation the space where it will give the users a fresh appearance. In each area of the store indicates areas of different products and in the back of the house
CONCEPT: NATURAL
The concept behind this store was for customers to express their natural beauty through the products that were to be sold in store. Natural elements of the design were used throughout the store that helped with the atmosphere and provides a great experience for the user.
Materials

























Loft Apartment Design
Project Year: 2021
Project Type: Loft Apartment | Residential Programs Used: AutoCad | Revit | Sketchup School: Yorkville University

PROJECT BRIEF
In this design the apartment is meant to be designed for future renters of the property. The location of this rental is in New York City – Midtown. For this project it was meant to incorporate a true New York City life and to have the right amenities for the user. The apartment has one washroom and two bedrooms where one bedroom serves as a loft style room. It is also open concept with the kitchen and living room.
CONCEPT: EXPOSED
In this concept it was to show an understanding of exposure as there high windows and many open spaces in this rental. The owners wanted their user to feel exposed while having the comfort of privacy in their own area. The material in this project has many stone layouts giving an exposed loft environment where users can experience a New York Style rental.
Materials







Criteria Matrix






Reflected Ceiling Plan


Main Floor Mezzanine
Lighting Legend
Chandelier LED Recessed Downlight

2-Light Recessed



Pendant Light
Light Bulb Pendant Light
Block Diagram
Main Floor Mezzanine



 Cross-Section
Cross-Section
