ARCHITECTURE PORTFOLIO
CINDY PUSPITA
SELECTED WORK
2021-2024



2021-2024


Cindypuspita39@gmail.com

www.linkedin.com/in/cindy-puspita-8baa22280
+6287752705888
Surabaya, Jawa Timur
I am currently a fresh graduate from Petra Christian University, majoring in architecture.
Throughout my academic journey, I have actively participated in university activities that enhanced my skills in time management, leadership, teamwork, communication, and problem-solving. I am a person with a diligent, neat, organized, detail-oriented, responsible, and adaptable personality.
2014-2017
Petra 5 Christian Junior High School
2017-2020
Petra 5 Christian Senior High School
2020-2024
Petra Christian University
Major In Architecture
GPA 3,74 / 4,00
2023
SMAN 10 Surabaya
I participated in the design of a multipurpose room consisting of 2 floors along with the utilities in the building.
2023
Pendopo Lokalantra Lamongan
I participated in the redrawing of a pavilion located in Lamongan. The drawing was done starting from plan, view, cut, structure, and rendering.
2022
Viridi Design Competition
I participated in a house design competition with a sustainability theme.
TECHNICAL
Autocad
Sketchup
Revit
Lumion
Enscape
Ms Words
Adobe Illustrator
Canva
Procreate
PERSONAL
Time Management
Critical-Thinking
Detail-Oriented
Sustainability
High-rise Building
Architecture and Regionalism
Team Work
Leadership
Communication
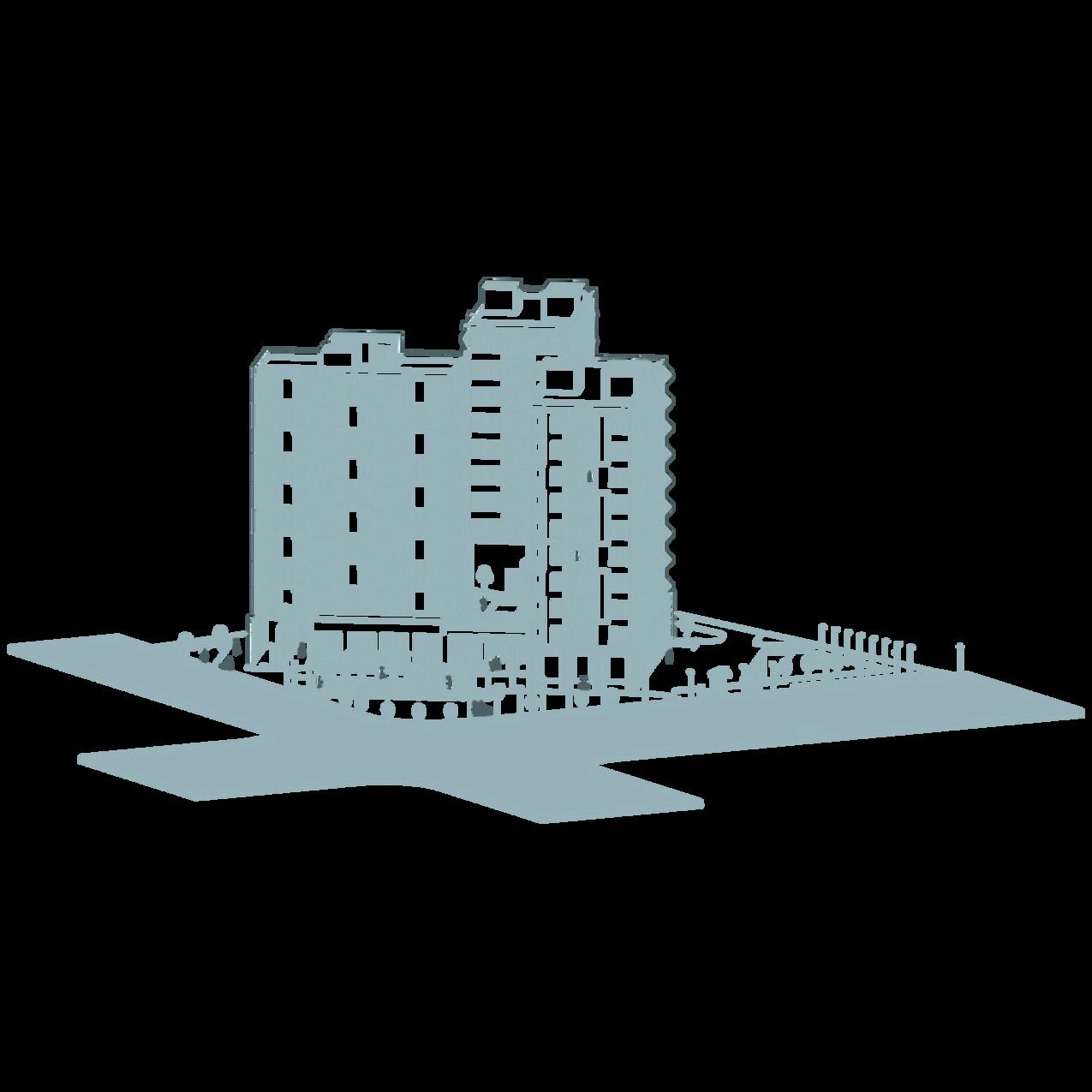

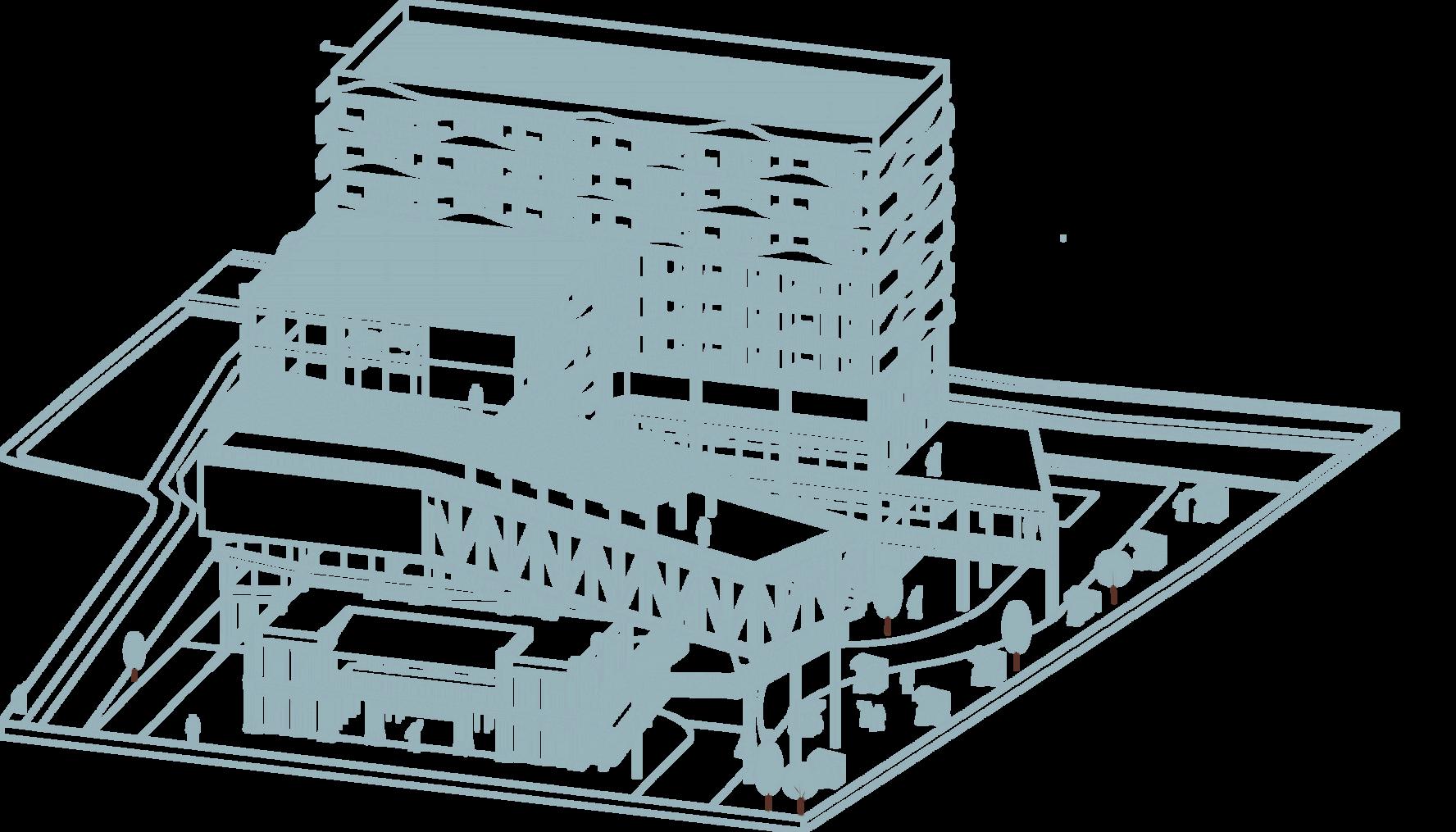

location : Sidoarjo, East Java
my role : concept design / planning design and structure design program : Revit / Adobe Illustrator / Enscape year : 2022
Adaptive buildings with elements that respond to their surroundings, such as the environment, social life, and vegetation The application of kinetic facades with light sensors allows the facade to close when sunlight intensity is too high. Shared spaces on each floor enable socializing among neighboring residents. The presence of vertical gardens on every three floors indicates that vegetation can adapt within the building






Apartment Unit
Gym and Apartment Unit
Swimming Pool and Apartment Unit
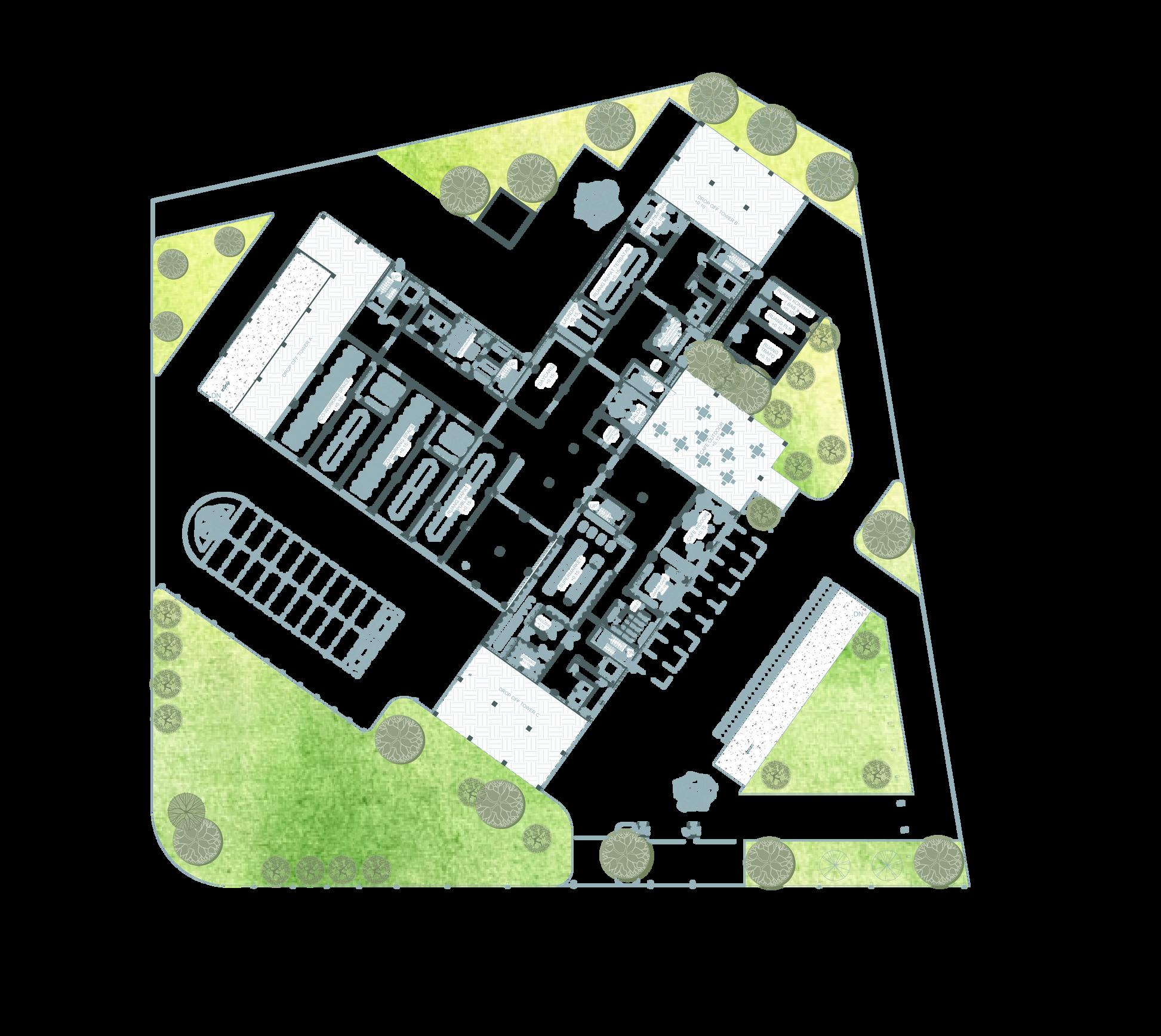

LOBBY BASEMENT

ENTRANCE
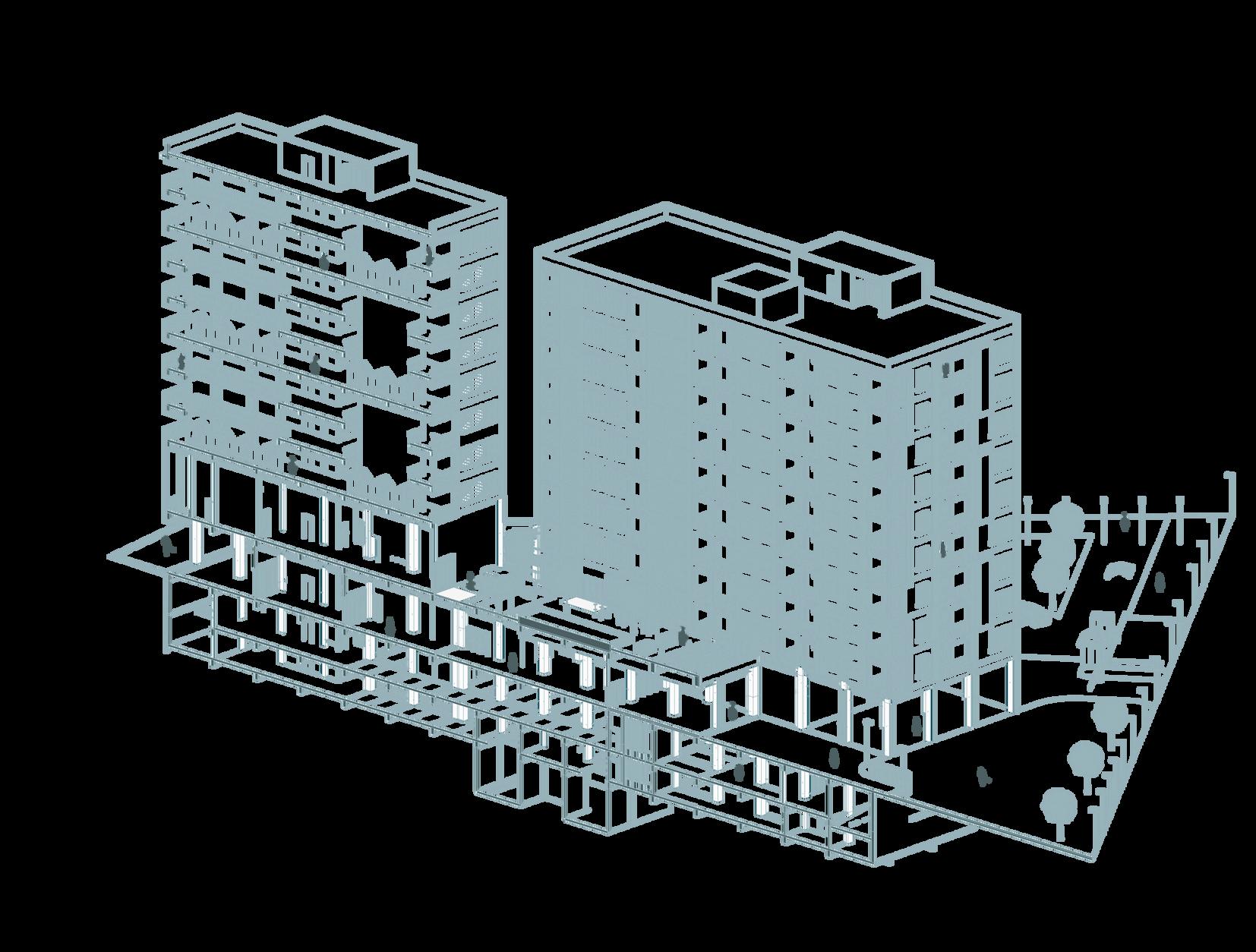



location : Surabaya, East Java
my role : concept design / planning design and structure design/ render program : Revit / Adobe Illustrator / Lumion year : 2023
Users are brought back to history with a sequence and atmosphere of the past symbolized in the space and architectural forms that resemble the Kalimas River, an iconic trading symbol in Surabaya.

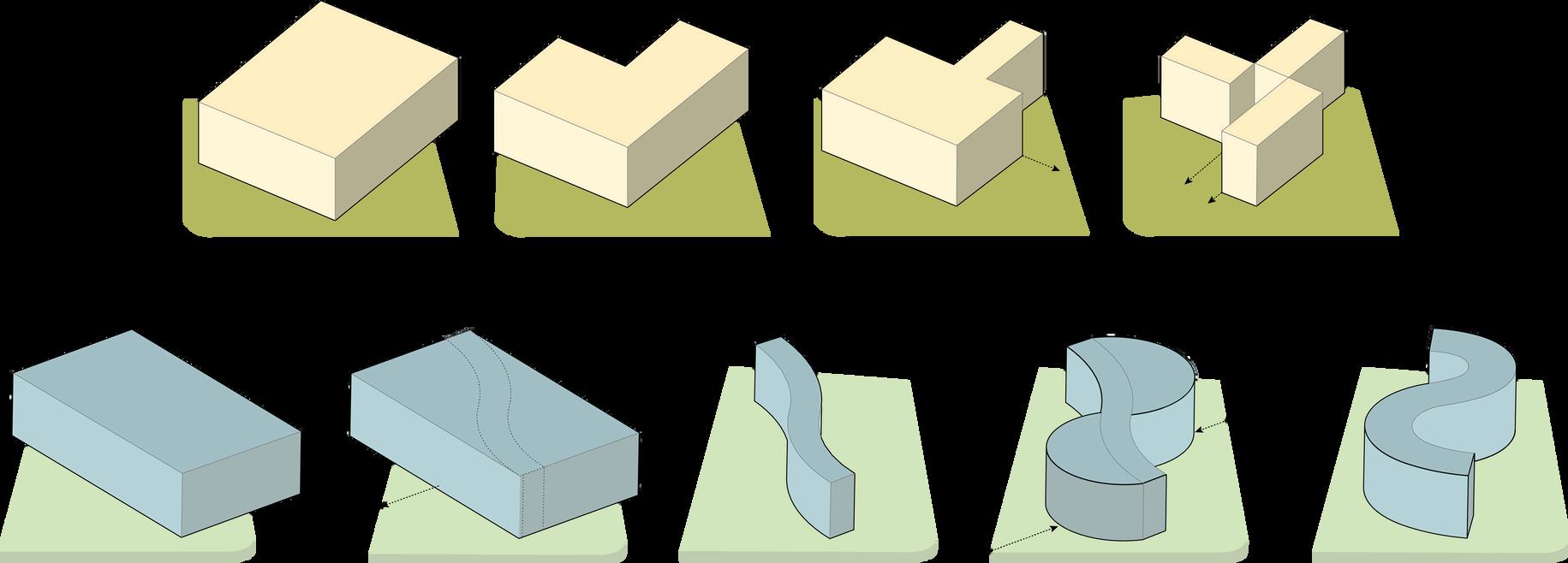


Chosen lengthening to resemble the Kalimas River.
Subtraction to form the river. The Kalimas River is formed.
Addition of mass Substraction to generate final forms.

COMMUNAL SPACE

5TH SEQUANCE SHOES STORE UMKM
4TH SEQUANCE
2ND SEQUANCE

1ST SEQUANCE

3RD SEQUANCE
ENTRANCE

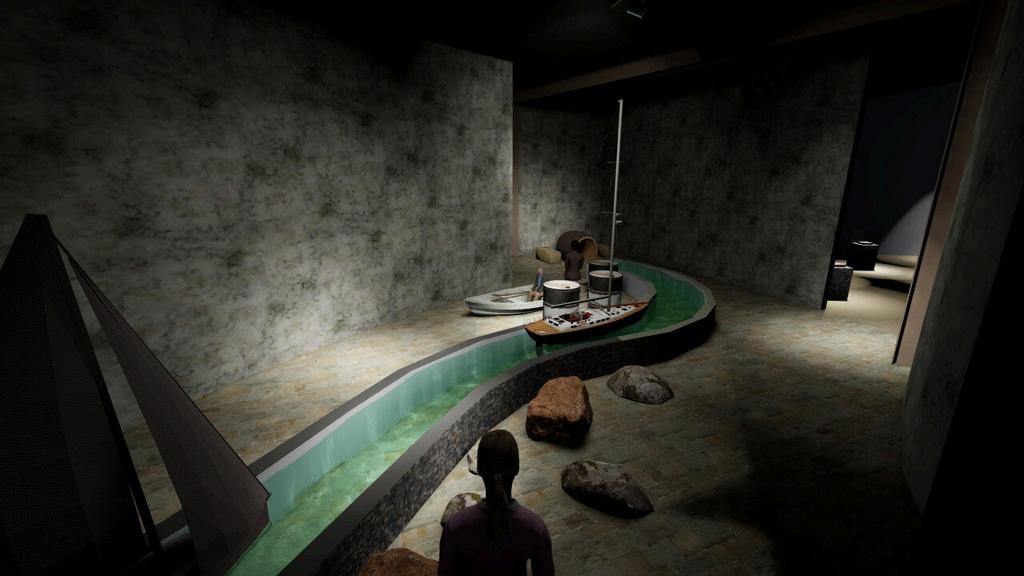
location : Surabaya, East Java
my role : concept design / planning design and structure design/ render program : Revit / Sketchup / Enscape year : 2024
This mixed-use development seamlessly integrates a mall and apartment complex using the infill design concept, optimizing urban space while preserving historical value The façade incorporates a heritage building, maintaining its cultural significance while blending it with modern architecture The design process is backed by extensive research and journal-based analysis, ensuring a thoughtful approach that balances functionality, sustainability, and aesthetics.

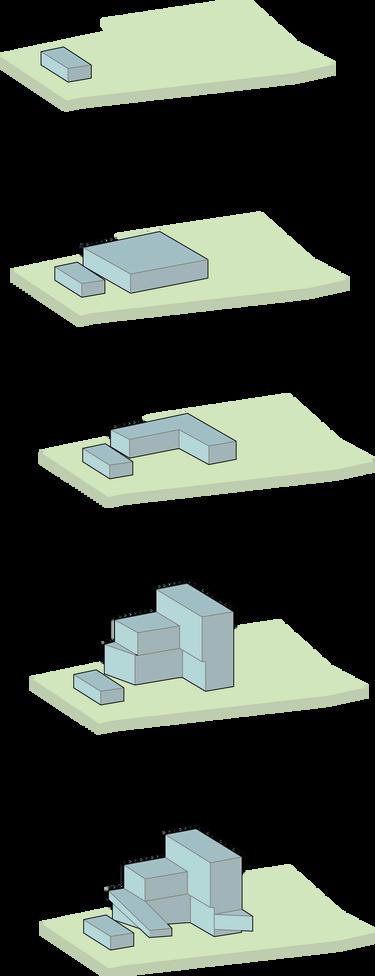
Preserving the cultural heritage of Societeit Concordia.

Adding a new mass to adjust to the new function behind of the cultural heritage.


Dividing the space into public (mall) and private (apartment) areas using different floors.

Making adjustments by reducing the bulk to maximize the green spaces and communal space.
Adding distinctive structural framing to the cultural heritage building to differentiate between the old and the new.




location : Surabaya, East Java
my role : concept design / render program : Revit / Lumion year : 2023
compact home is designed to maximize functionality while fulfilling the essential needs of its residents Despite its minimal size, the space is efficiently utilized to support self-sufficiency, allowing inhabitants to raise chickens, cultivate fish, and grow hydroponic plants The integration of these sustainable elements ensures a balanced lifestyle, providing fresh food sources and promoting an eco-friendly way of living
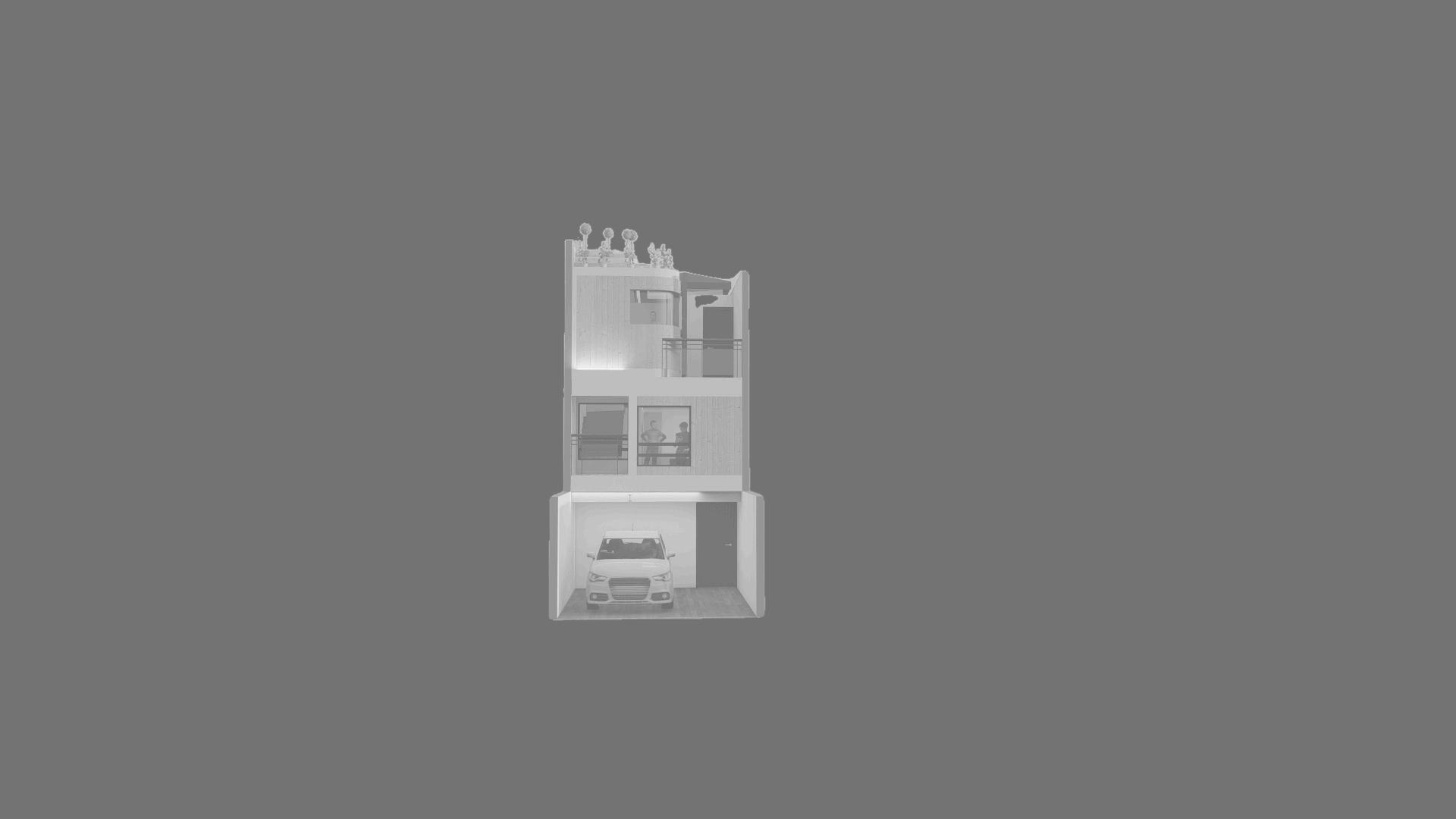




Cindypuspita39@gmail.com

www.linkedin.com/in/cindy-puspita-8baa22280
+6287752705888