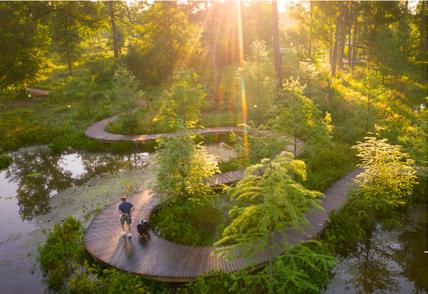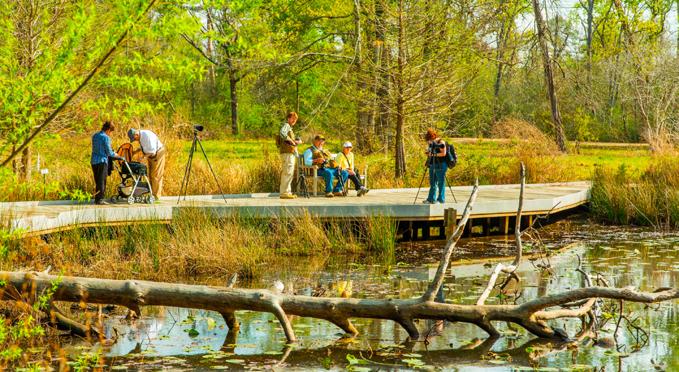

about me
As a landscape architecture graduate student, my passion lies in crafting environments that transcend mere aesthetics, focusing instead on creating healing places, inclusive spaces, and balanced habitats. I firmly believe in the profound power of our connection to nature and its ability to nurture both our physical and mental well-being.
To me, the front lines of conservation and restoration efforts are not solely found in the wilderness but also extend to our gardens and urban landscapes. These spaces have the potential to offer us serenity while simultaneously contributing to the harmonious balance of the natural world.
Embracing this philosophy, I am dedicated to cultivating landscapes that foster a deep sense of connection and reverence for the spirit of a place.
As the late poet Mary Oliver eloquently expressed, paying attention to these spaces is indeed “the beginning of devotion.”
Cindy Camberos Master of Landscape Architecture - Student Los Angeles,CA
Education Experience Skills
Contact
California State Polytechnic University, Pomona 2021 - Present Master of Landscape Architecture
Expected Graduation: May 2024
University of California, Santa Barbara 2012 - 2016
Bachelor of Arts
Environmental Studies, Focus in Mountain Conservation and Culture in Kumaoni Region of India
Morami Studio Ventura, CA
Intern June - July 2023
• Assisted in Design Discovery conceptualization, Concept Plan renderings, and native plant illustrations for Morami use.
• Created a plant symbols database in AutoCAD, and organized Morami resources into files and Excel spreadsheets.
Wilderness Youth Project Santa Barbara, CA
Second Staff January 2017 - June 2018
• Co-led day trips for youth by planning daily routines and improvising with crafts, games, stories, and exploration to foster nature connection.
• Kept attention to potential outdoor hazards and individual needs as support for First Staff.
Trader Joe’s Santa Barbara, CA & Toluca Lake, CA
Crew Member February 2018 - present
Going above-and-beyond through positive customer experience and treating customers as part of the community.
• Writing orders for several sections, and subsequently curating layout and displays to increase product sales.
• Training newly hired crew in company culture and daily protocol.
• Illustrator
• Photoshop
• InDesign
Phone: 818-378-3785
• AutoCAD
• Rhino 3D
• ArcGIS Pro
Email: cindymcam@gmail.com
• SketchUp
• TwinMotion Revit

Bolsa Chica Wetlands
Reimagining public engagement and research & conservation in a wetland habitat. Prioritizing low-impact design and immersive experiences.

Rewilding MacArthur Park
Revitalizing a neighborhood’s connection to nature, water, and each other. Creating resilient landscapes and community resources.

Backyard Renderings
Experimenting with possibilities of realism through 2D residential gardens turned 3D.
Huhuunga: Land Echoes
Honoring the sacred site of Huhuunga by echoing its natural features. Emphasizing the symbiotic relationship between the Tongva tribe and their land.

A Place of Memory
Creating a restorative site of conscience for the Mono Lake Kootzaduka’a tribe. Fostering connection through storytelling, education, and reflection.

ASLA T-Shirt Design
Celebrating environmental design and creativity through playful and dynamic visuals.

Bolsa Chica Wetlands
When: Spring 2022
Who: Bolsa Chica Ecological Reserve
Location: Huntington Beach, CA
Project Type: Wetland Restoration & Public Engagement
Group Members: Chip Erwin, Julian Ordaz Fernandez, Megan Lassen, Francisco Salas-Tamayo
The project involved designing a Littoral Research Center (LRC) in the Bolsa Chica Wetlands, which encompasses various habitats and is home to numerous bird species.
The site has a history of environmental degradation but has undergone renewal efforts since the 1970s. This project’s objective aims to increase habitat space for threatened species, minimize impact on the wetlands during infrastructure development, remediate contaminated soil, improve water flow with a new tide gate, and construct facilities for wildlife observation, education, and research.
Using designs that are low-impact, resilient, and immersive, we transformed how the public engages with the environment. Circular areas of interaction were incorporated, featuring openings 1 foot below ground level to seamlessly integrate the water and wetland into the LRC.
By deliberately blurring the boundaries between human activity and the natural world, we encouraged visitors to immerse themselves in the land and provided opportunities for cultural education, alongside on-site research and conservation endeavors.






Perspective - Pinniped Rehabilitation
 Nesting Islands
Wildlife Overlook
Nesting Islands
Wildlife Overlook

Rewilding MacArthur Park
When: Fall 2022
Who: MacArthur Park
Location: Los Angeles, CA
Project Type: Public Park
The rewilding of MacArthur Park, deeply rooted in the nature/city duality of the Ballona Creek Watershed and Downtown Los Angeles, seeks to confront the site’s complex past and present challenges.
Once a thriving tourist destination, the park has faced neglect and associated issues such as violence, homelessness, and environmental degradation after Wilshire Boulevard’s bisection of its lake.
The preliminary process involved: drawing parallels with consequences of the Los Angeles River’s channelization, site analysis, and gathering neighborhood data. The resulting design is based on the potential to revitalize connections to nature, water, and community.
Embracing the resiliency of rewilding principles, it was important to integrate Southern California’s diverse habitats into the landscape, plan for water harvesting, include flexible programming, and activate the park’s edges to invite people in.
This transformation uplifts both human and natural communities, catalyzing vibrant change in a historically underserved area.

Ecological Concept































 6TH SOUTH PARK VIEW ALVARADO
6TH SOUTH PARK VIEW ALVARADO
Backyard Renderings
When: Fall 2022
Location: Los Angeles, CA
Project Type: 3D Modeling & Rendering
Through exploring Photoshop renderings, I’ve discovered a unique style characterized by the fusion of colors, textures, and human elements which evoke a sensorial vintage ambiance in my graphics.
Experimenting with various elements allows me to transport viewers into whimsical, collage-like worlds where they feel immersed in the scene.
Balancing my workflow across AutoCAD, Rhino/ Sketchup, Illustrator, and Photoshop enables me to seamlessly integrate technical precision with creative expression, resulting in captivating and evocative visual narratives.






Huhuunga: Land Echoes
When: Spring 2023
Who: Tongva Taraxat Paxaavxa
Conservancy
Location: Altadena, CA
Project Type: Residential
Group Members: Abraham Vera, Scott Payne, Nathan Peterson, Andy Sett
In the first Land Transfer of Los Angeles history, Sharon Alexander agreed to return her parcel to the Tongva people. This marks the first time in nearly 200 years they would have land to call their own.
Land Echoes is a design concept rooted in reciprocity between people and land, emphasizing the symbiotic relationship of the Tongva community with their environment.
Drawing inspiration from the Tongva concept of Kuuyam, or "guests," a respectful approach seeks to honor the site of Huhuunga (The Place of the Bear) by echoing its natural features and incorporating the tribe’s traditional plants.
By prioritizing the preservation of sacred land and water, Land Echoes aims to uphold Tongva culture and traditions while fostering a sense of belonging and autonomy within the Tongva Taraxat Paxaavxa Conservancy and their community.
Embracing principles of Healing Gardens, the design integrates identity anchors, sensory boundaries, and nested layers to create a space that promotes healing, self-expression, and intergenerational usability, challenging the settler colonial structures and reimagining human relationships with place.





























A Place of Memory
When: Fall 2023 - Spring 2024
Who: Mono Lake Kootzaduka’a Tribe
Location: Mono Basin Scenic Visitor Center, Lee Vining, CA
Project Type: Rural Planning
Group Members: Phillip Cooper, Julian Ordaz Fernandez, Megan Lassen, Scott Payne
Creating a place of memory, or a site of conscience, for the Kootzaduka'a people of Mono Lake at the Mono Basin Scenic Visitor Center is a vital endeavor in honoring their rich heritage, traditions, and culture.
Through thoughtful design and interpretation, this space will serve as a reminder of the Kootzaduka'a's enduring connection to the land and their ancestors. It will provide a platform for storytelling, cultural education, and reflection, allowing the Kootzaduka'a people to reclaim their narrative and celebrate their resilience in the face of historical adversity.
The site will serve as an important touchstone for visitors to the Mono Basin, offering a yearly outdoor exhibit, ethnobotanical garden, wildlife sculpture trail, and a lake memorial.
It offers inspiration and sanctuary for future generations to come to pay homage to their roots, fostering a sense of pride and unity within the Kootzaduka'a community and beyond.


Context Map

Concept Plan

Concept - Kootsa Paatsehota (Mono Lake) Memorial

Concept - Wildlife Sculpture Trail

ASLA T-Shirt Design
When: Spring 2024
Who: ASLA Club
Location: Cal Poly Pomona, CA
Project Type: Graphic Design
Cal Poly Pomona’s ASLA chapter reached out to me to craft a distinctive t-shirt, inspired by eclectic styles seen in apparel today.
Celebrating environmental design and human ecosystems, the club’s t-shirt is an opportunity to infuse playfulness and creativity while instilling a sense of pride within the Landscape Architecture department.
Inspired by the ethos of retro futurism, digital art, and mainstream vs. underground, a new kind of aesthetic is offered to the club. With its dynamic visual appeal, it inspires a shared enthusiasm for hollistic thinking and innovative design practices.








