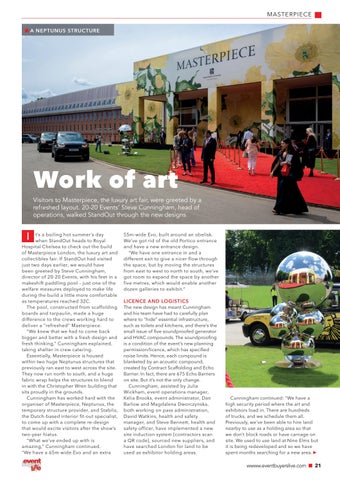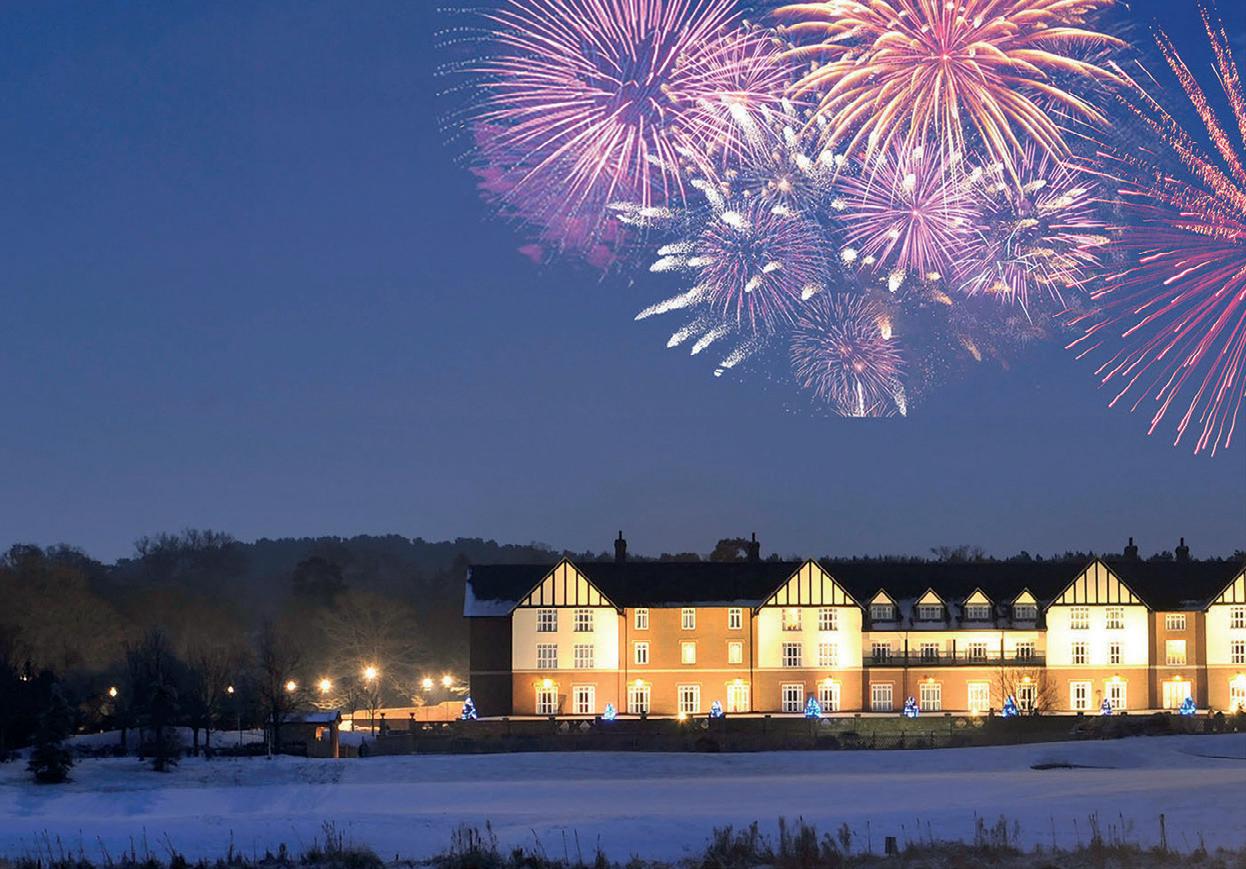MASTERPIECE A NEPTUNUS STRUCTURE
Work of art Visitors to Masterpiece, the luxury art fair, were greeted by a refreshed layout. 20-20 Events’ Steve Cunningham, head of operations, walked StandOut through the new designs
I
t’s a boiling hot summer’s day when StandOut heads to Royal Hospital Chelsea to check out the build of Masterpiece London, the luxury art and collectibles fair. If StandOut had visited just two days earlier, we would have been greeted by Steve Cunningham, director of 20-20 Events, with his feet in a makeshift paddling pool – just one of the welfare measures deployed to make life during the build a little more comfortable as temperatures reached 32C. The pool, constructed from scaffolding boards and tarpaulin, made a huge difference to the crews working hard to deliver a “refreshed” Masterpiece. “We knew that we had to come back bigger and better with a fresh design and fresh thinking,” Cunningham explained, taking shelter in crew catering. Essentially, Masterpiece is housed within two huge Neptunus structures that previously ran east to west across the site. They now run north to south, and a huge fabric wrap helps the structures to blend in with the Christopher Wren building that sits proudly in the grounds. Cunningham has worked hard with the organiser of Masterpiece, Neptunus, the temporary structure provider, and Stabilo, the Dutch-based interior fit-out specialist, to come up with a complete re-design that would excite visitors after the show’s two-year hiatus. “What we’ve ended up with is amazing,” Cunningham continued. “We have a 65m-wide Evo and an extra
55m-wide Evo, built around an obelisk. We’ve got rid of the old Portico entrance and have a new entrance design. “We have one entrance in and a different exit to give a nicer flow through the space, but by moving the structures from east to west to north to south, we’ve got room to expand the space by another five metres, which would enable another dozen galleries to exhibit.”
LICENCE AND LOGISTICS
The new design has meant Cunningham and his team have had to carefully plan where to “hide” essential infrastructure, such as toilets and kitchens, and there’s the small issue of five soundproofed generator and HVAC compounds. The soundproofing is a condition of the event’s new planning permission/licence, which has specified noise limits. Hence, each compound is blanketed by an acoustic compound, created by Contract Scaffolding and Echo Barrier. In fact, there are 675 Echo Barriers on site. But it’s not the only change. Cunningham, assisted by Julia Wickham, event operations manager, Kelia Brooks, event administrator, Dan Barlow and Magdalena Dworczynska, both working on pass administration, David Watkins, health and safety manager, and Steve Bennett, health and safety officer, have implemented a new site induction system [contractors scan a QR code], sourced new suppliers, and have searched London for land to be used as exhibitor holding areas.
Cunningham continued: “We have a high security period where the art and exhibitors load in. There are hundreds of trucks, and we schedule them all. Previously, we’ve been able to hire land nearby to use as a holding area so that we don’t block roads or have carnage on site. We used to use land at Nine Elms but it is being redeveloped and so we have spent months searching for a new area.
wwww.eventbuyerslive.com n 21










