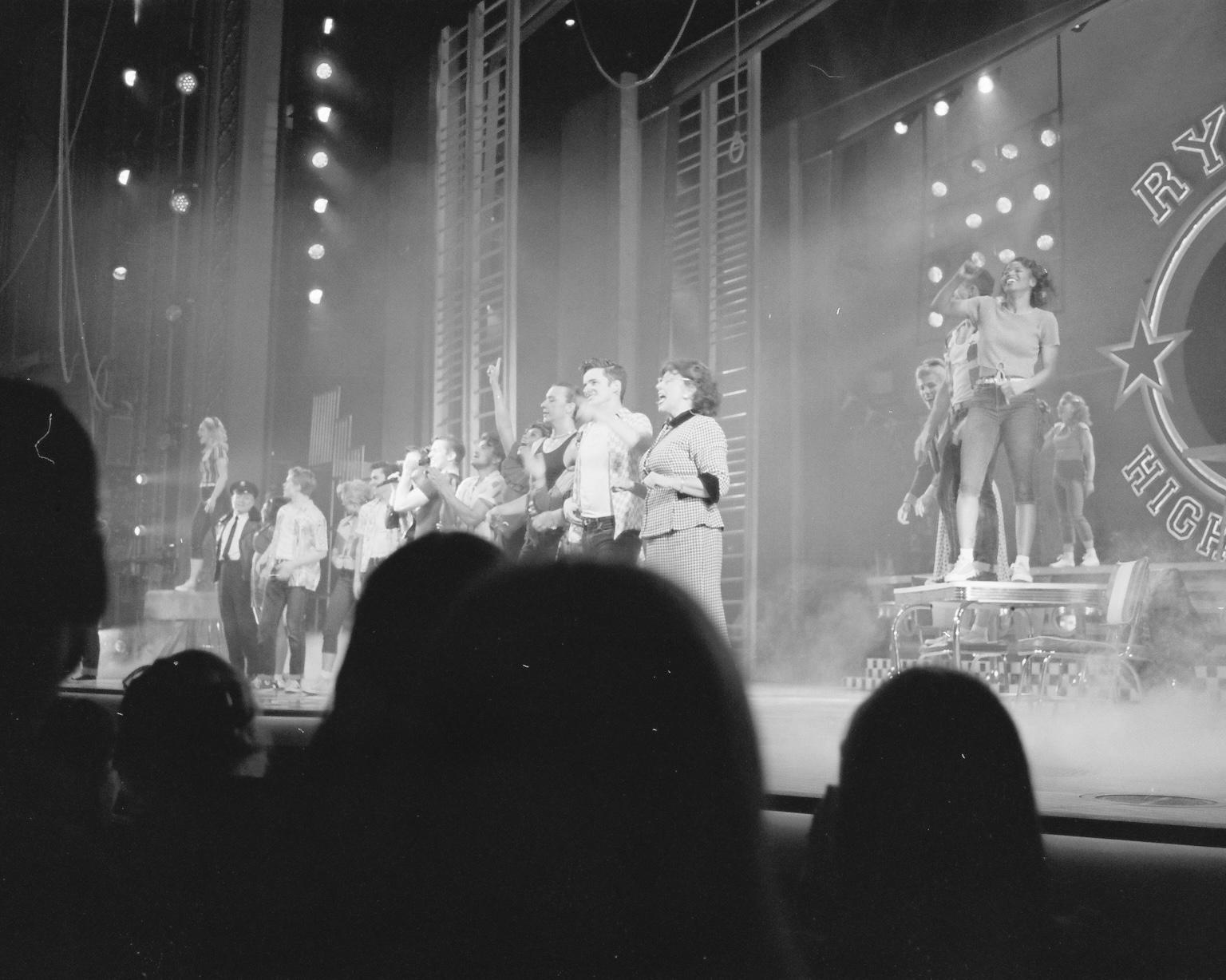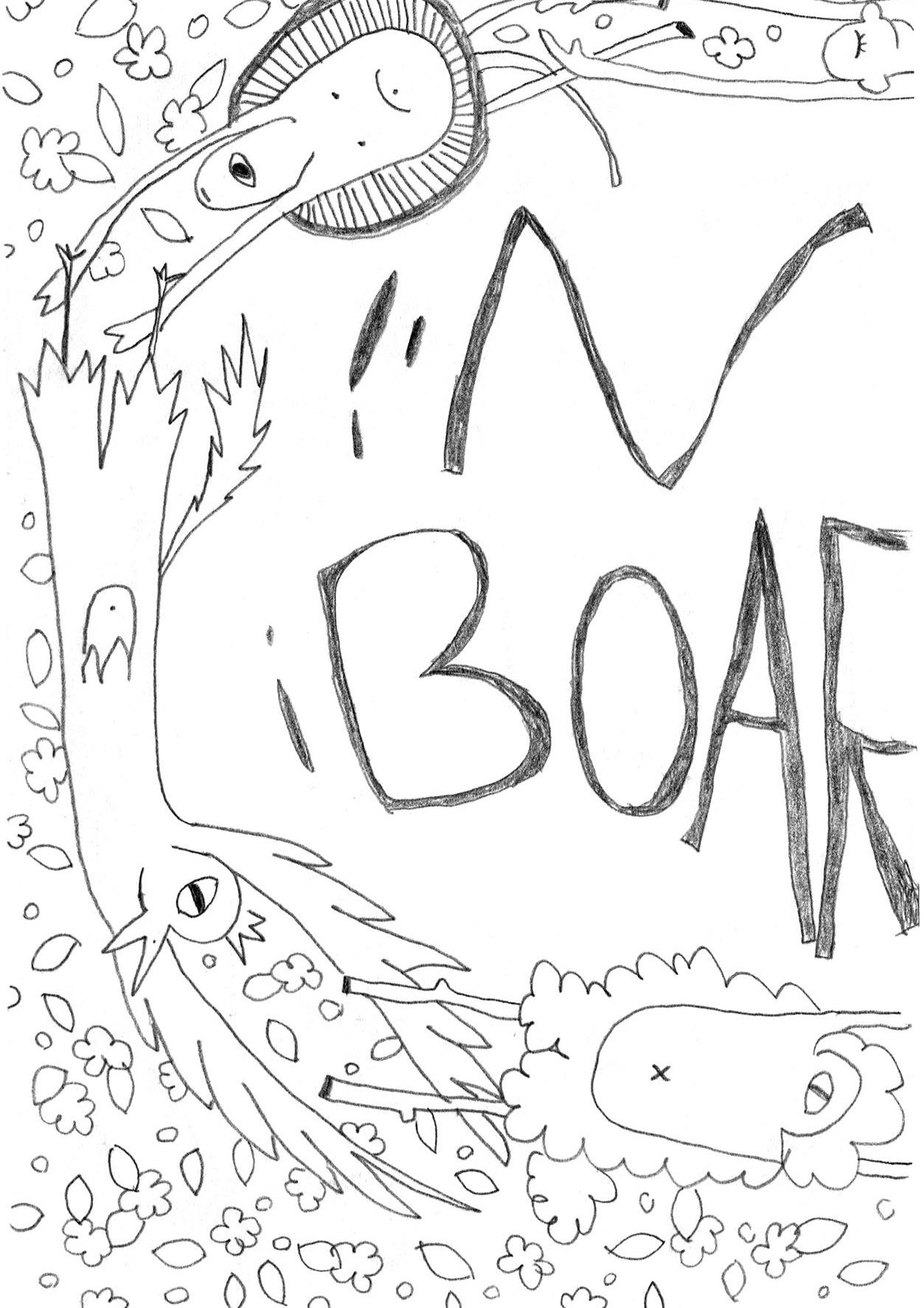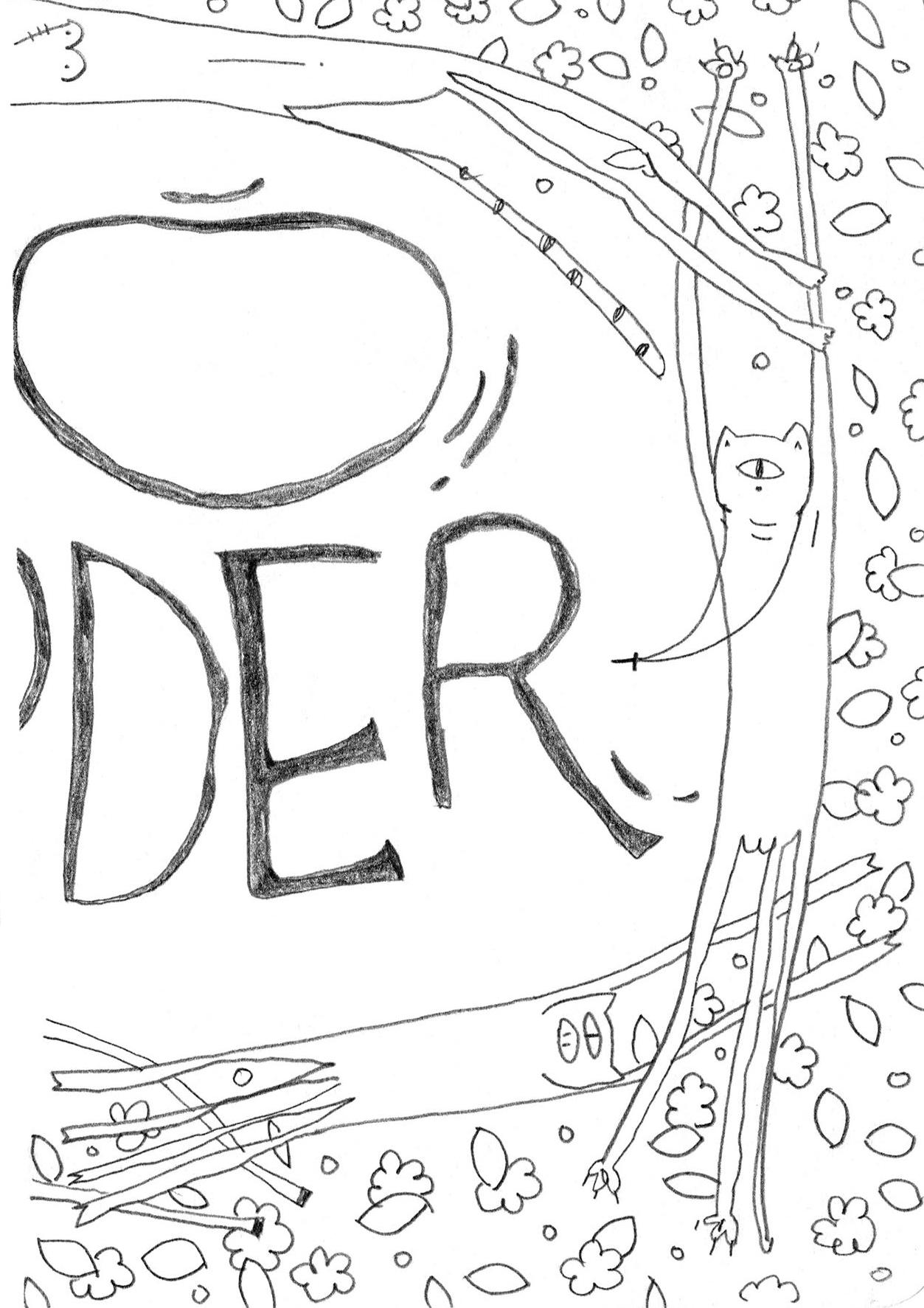before the curtain falls
Yiwen (Cici) Zhao Architecture & Design Portfolio


I lay on the bed

and lost myself in the stories...


Yiwen (Cici) Zhao Architecture & Design Portfolio



and lost myself in the stories...

Look around us. How many stories are being lived and narrated the very second that we are in? The world tells an awe-inspiring story of interconnection between everything everywhere all at once. How many of the trillions of stories do we get to live in? How many do we create? How many do we witness, and how many do we interpret as an outsider trying to put our heads into the mind of its creator?
It is perhaps easy to forget the power of stories. We grew up in them. From bedtime stories to childhood fantasies; from old family photographs to your first diary - everything tells a story. In the world of design, we become messengers of stories. We give the stories a vessel to live in. Be it a drawing, a magazine, a building, a stage... If the story was a letter, we are the creator of the envelope it is wrapped in, the paper which the words sit atop. It is where it receives a sense of place.
J. B. Priestley
Set in the living room of a solid, detached lateVictorian house, the play depicts the unleashed chaos when three couples discover that they were never legally married at their silver wedding anniversary celebration.
As described in the script, the living room is “furnished without taste”, hence the green wallpaper combined with miss-matched furniture. The show budget was small, so we had to make use of what we already have available to us.
The back wall used 13+ flats, arranged diagonally creating a door nook and a corner of the room to emphasise a cozy, home-like feeling. The living room is connected to a conservatory, where the windows can been seen changing colours to signify the passing of time during the day the play is set in.
This set was designed and constructed within a week.


After reading the script, I would begin to sketch. I find it is the best way for me to visualise designs in a given space. I would also build digital 3D models alongside to help me better understand the scale and sight lines.
For this play, I envisioned a house filled with traces of living, framed paintings, brick-a-bracks, worn furnitures... a place where a grandmother sits and enjoys her tea on the couch, opposite the cabinet where her husband keeps his favourite wines and whiskeys.




Working with a tight show budget meant that buying actual wallpaper was not an option. Therefore, I made use of the laser cutter available in the Architecture department after designing a Victorian wallpaper pattern. Using CAD, I was able to scale the pattern into a suitable dimension for the flats, which helped me to put together a stencil using kraft paper. Over 150 patterns were painted using this stencil with the help of fellow BTS members.



Upon request from the Production Team, a three-seater sofa was also constructed during the set-build.
Working in a team of three, we designed and built the set for the university musical society’s production of Grease. There were multiple constraints on the design of this set, including time, budget, availability, a big cast size, prop numbers and small wing space.
The musical is set in multiple locations: Rydell High, Burger Palace, Frenchy’s bedroom, the drive in cinema, Jan’s basement and the general outdoors (park, streets, etc.). To differentiate the locations, flown signs, props and periaktoi were used. Risers of different heights were also used to establish an interest in the change in levels.
When sourcing materials for this show, we tried to be as conservative as possible, reusing timber, choosing biodegradable materials and recycling unwanted furniture.






The design process began by sketching out blue-sky ideas which were passed onto the Production Team and the design team. It was then minimised to a realistic and achievable scale.

While working on this model, I attached texture and created a digital rendering which helped to visualise the concept in production meetings with the producer and director.

Rory Mullarkey
This play imagines a wild road trip where Lady Catherine and Leo disembark on a pilgrimage through middle England as the leaders of a plan to overthrow the government.
The story is odd, ironic and often violent, with a touch of English humour. It treads thinly on the line that draws between reality and imagination. This sense of contradiction is the essence of this design, through the use of natural elements and the smell of fresh grass, contrasting with florescent tube lights and comical inflatable flowers.
As there are no two scenes set in the same location, versatility is key when it comes to set pieces. Therefore, the use of projection and multi-purpose set pieces are introduced.

































Linda Woolverton
Bath University Student Musicals Society production, 2024 main show.
This is my first time working on the crew as a costume designer and maker. In the span of two weeks leading up to tech week, I produced costumes for Madame de la Grande Bouche, Cogsworth and Chip within a £100 budget. The costumes are designed to compliment their “human” costumes, which were hired from an external provider. Some highlights from the design include a working drawer in the wardrobe dress, a swinging pendulum and spinning wind-up key for Cogsworth.

I got started with designing Madame de la Grande Bouche’s dress first as it is the most complicated costume. To keep to the budget, the structure of the dress is made of a cardboard box which I recycled from a friend of mine. The making of costumes then begun in my bedroom.






Similarly, the Cogsworth costume is made with cardboard recycled from local shops. On the other hand, Chip is made of a bucket which the director purchased from a garden centre. It is then painted to match Mrs. Potts’ dress.











stage design for Chequemate, produced as part of Bath Fringe Festival.

Designed during the pandemic, this project reflects the solitude one experiences in isolation. It tells the story of an old veteran turned artist who lives in his timber tower within the tides, observing the changing nature, collecting driftwood, creating art inspired by what’s around him. He keeps in company with time, appreciating now that it is ample compared to the wartime. The tower which he lives in connects the earth and the sky, allowing time to make its mark through signs of eroded timber, letting it be felt through the coming and going of the tides. Every night, the old man lies atop of the tower, staring at the heavens waiting for the time to come for him to be taken amongst the stars. When his life comes to an end, so will the building as it erodes, breaks away, and becomes pieces of driftwood back into the sea.




before & after erosion

The building can only be accessed when the tide is low. At high tides, it is in complete solitude, shutting its inhabitant away from the rest of the world.

The design is a result of our own reflection on our relation to solitude during the pandemic as we searched for the bare minimum of one’s life.
views at each level of the building






Situated next to the Royal Agricultural University, Swindon, this project provides a hub for higher education and innovation, supporting 5750 students to improve the town’s education deprivation. It focuses on food and applied earth sciences, studying the part of the Earth’s system that strongly interact with our living environment and ourselves. The design aims to foster an interactive learning environment where people are brought together by nature and green spaces, transforming the existing urban context into a bio-diverse landscape.











The design of the scheme invites nature to become an integral part, through light wells, roof gardens, greenhouses and courtyards. These spaces would then support the functions of the rest of the scheme, through providing practical teaching rooms, fresh produce to the kitchen, communal gathering spaces and mini ecosystems. In combination with the implemented energy harvesting systems, the scheme turns into a “living” organism on its own.
Upcoming work:
Project 1 2024
Past work: Summer Ball
Beauty and the Beast
Freshers’ Week
The Wolf from the Door
Chequemate Summer Ball
Grease
When We Are Married
Guildhall School of Music and Drama
University of Bath
Bath University Student Musical Society
University of Bath
BOVTS Summer School
Bath University Student Theatre
University of Bath
Bath University Student Musical Society
Bath University Student Theatre
