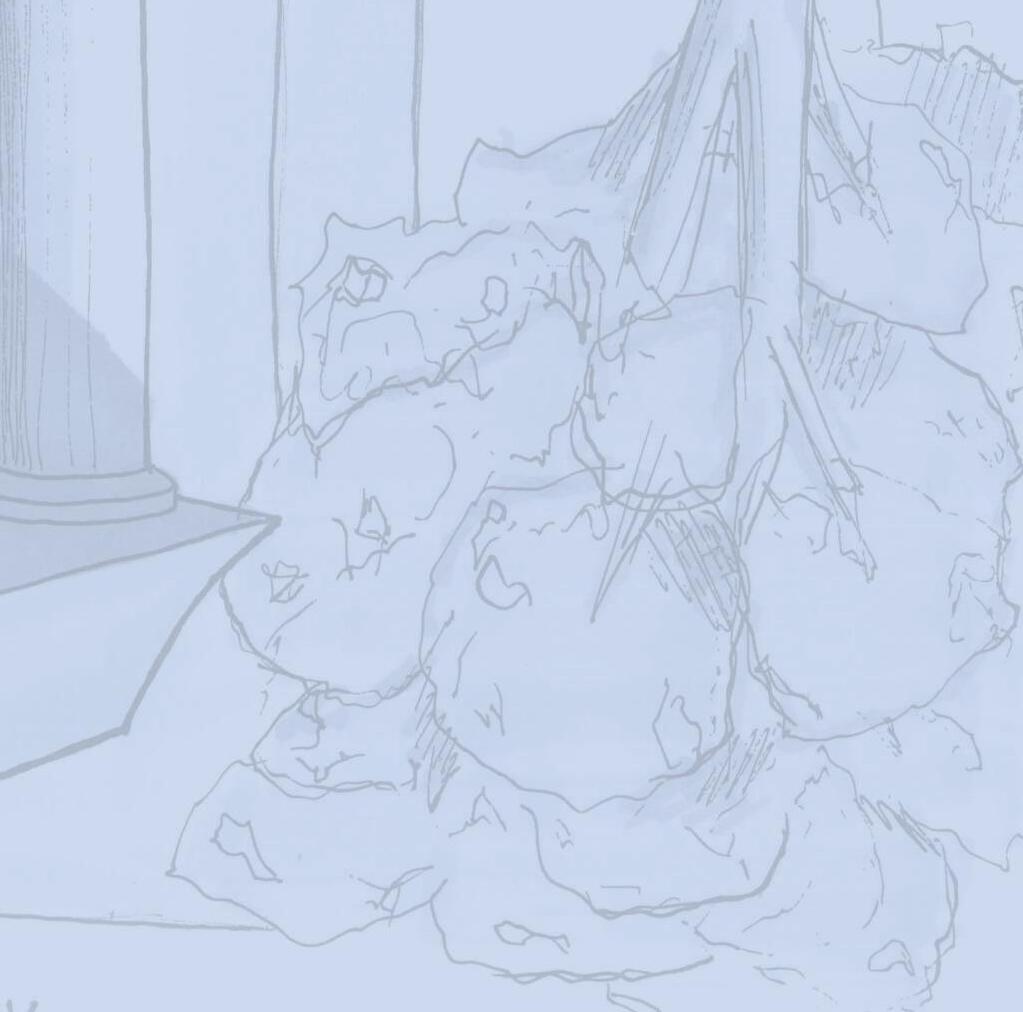

INTERIOR DESIGN PORTFOLIO
FLORIDA STATE UNIVERSITY
INTERIOR ARCHITECTURE AND DESIGN





CIARA LEE
TABLE OF CONTENTS

HOUSTON HOUSE: INTERIOR
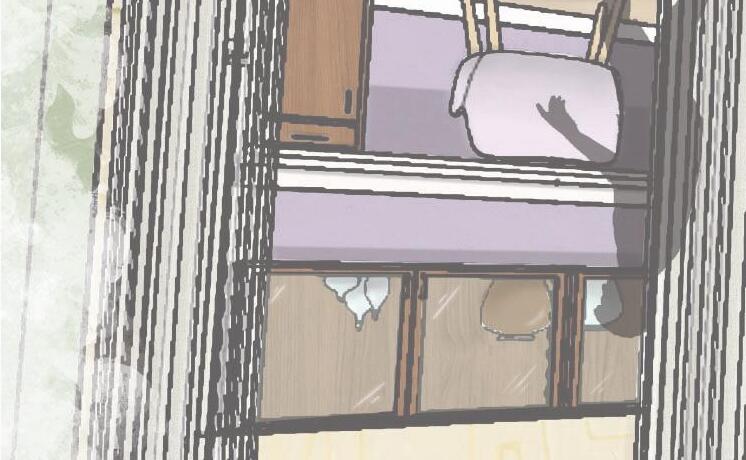

HOUSTON HOUSE: OUTDOOR PATIO

PRACTICING PRAYER HOUSE: A BUDDHIST RETREAT


CARNAGHI ARTS BUILDING SIGNAGE REDESIGN
IAD’S 50 YEAR CELEBRATION
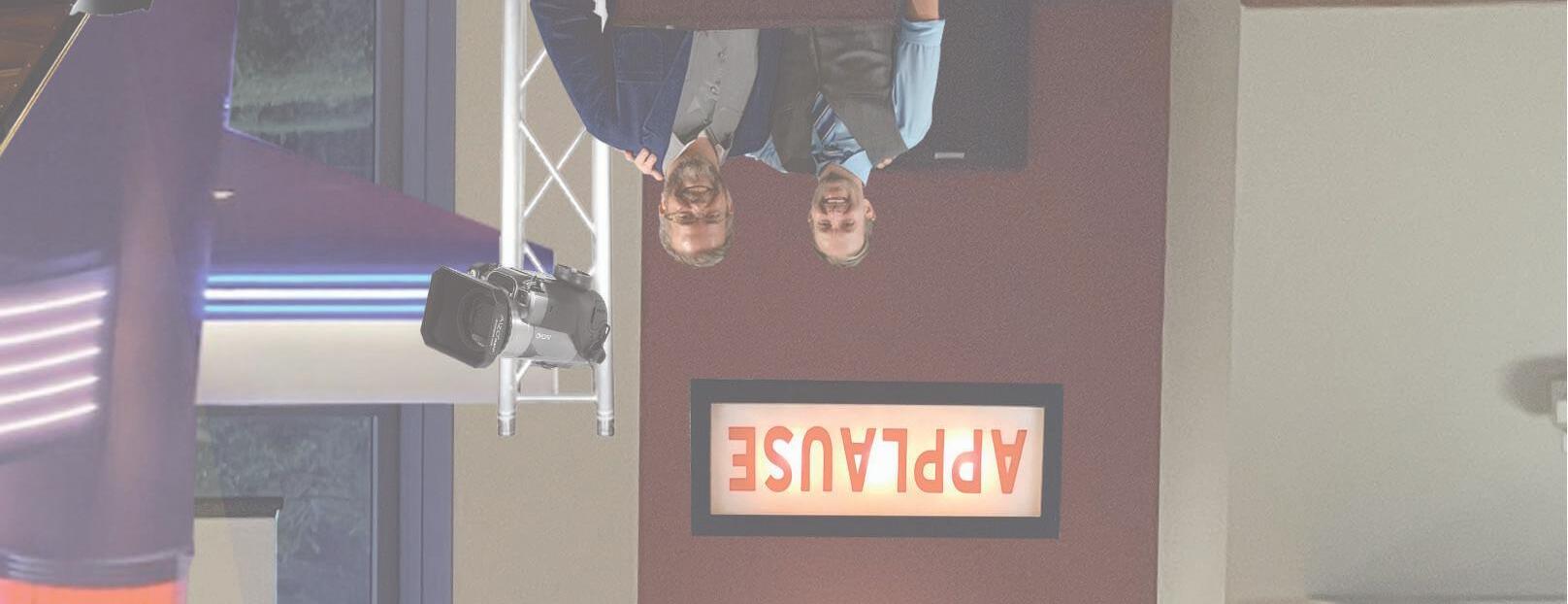
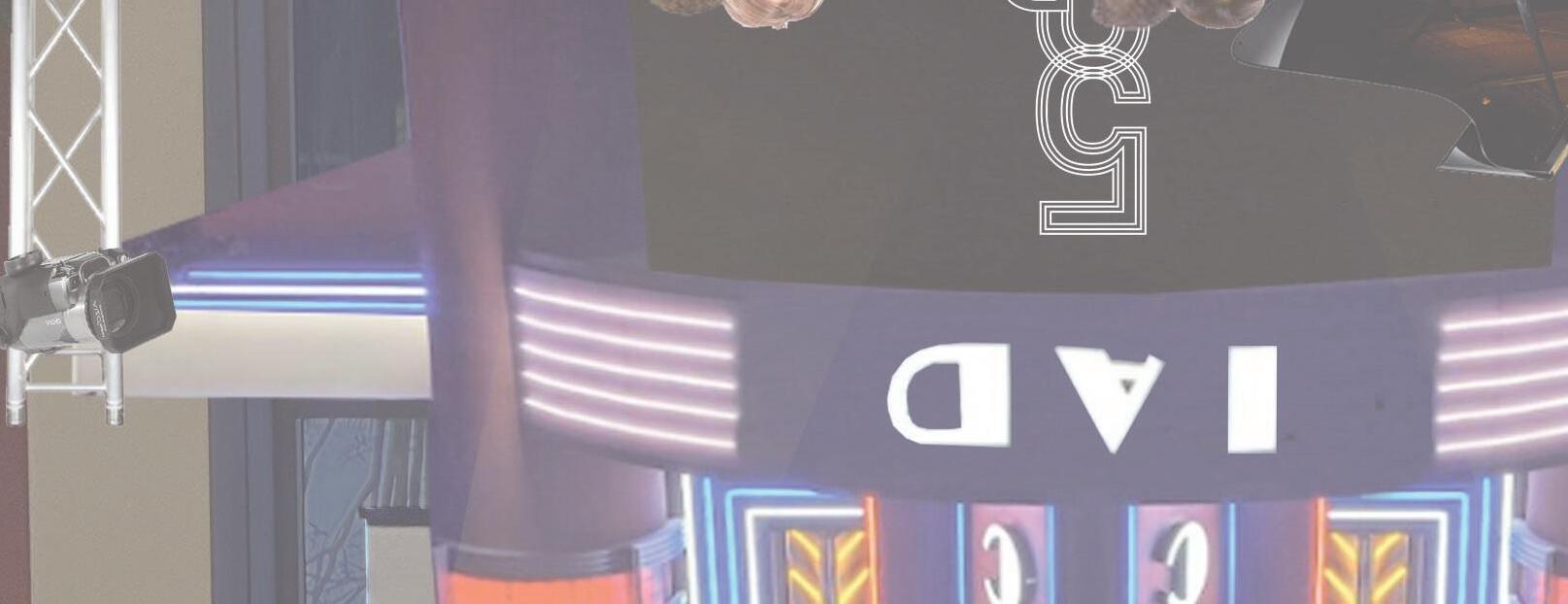


ARGONAUT OFFICE BUILDING

THE PERFORMER’S SECOND HOME
MYRQVIST WORKPLACE
HOUSTON HOUSE
Project Data
LOCATION: Austin, TX
SQFT: 2000
PROJECT TYPE: Residential
Wanting to live in a personalized, accessible, and functional space doesn’t change even as we grow older. The residence at 123 Park Overlook is just one example of what it means to have an accessible and universally functional house. During this project, my eyes were opened to the world of residential design and the considerations taken into account to create functions in the house to ease into aging in place. I learned about building codes as well as had the opportunity to get information from real-life users and what design considerations would make their lives easier.
I was able to envision my own grandmother as one of the clients living in this house, which made me connect with the design intent so much more.
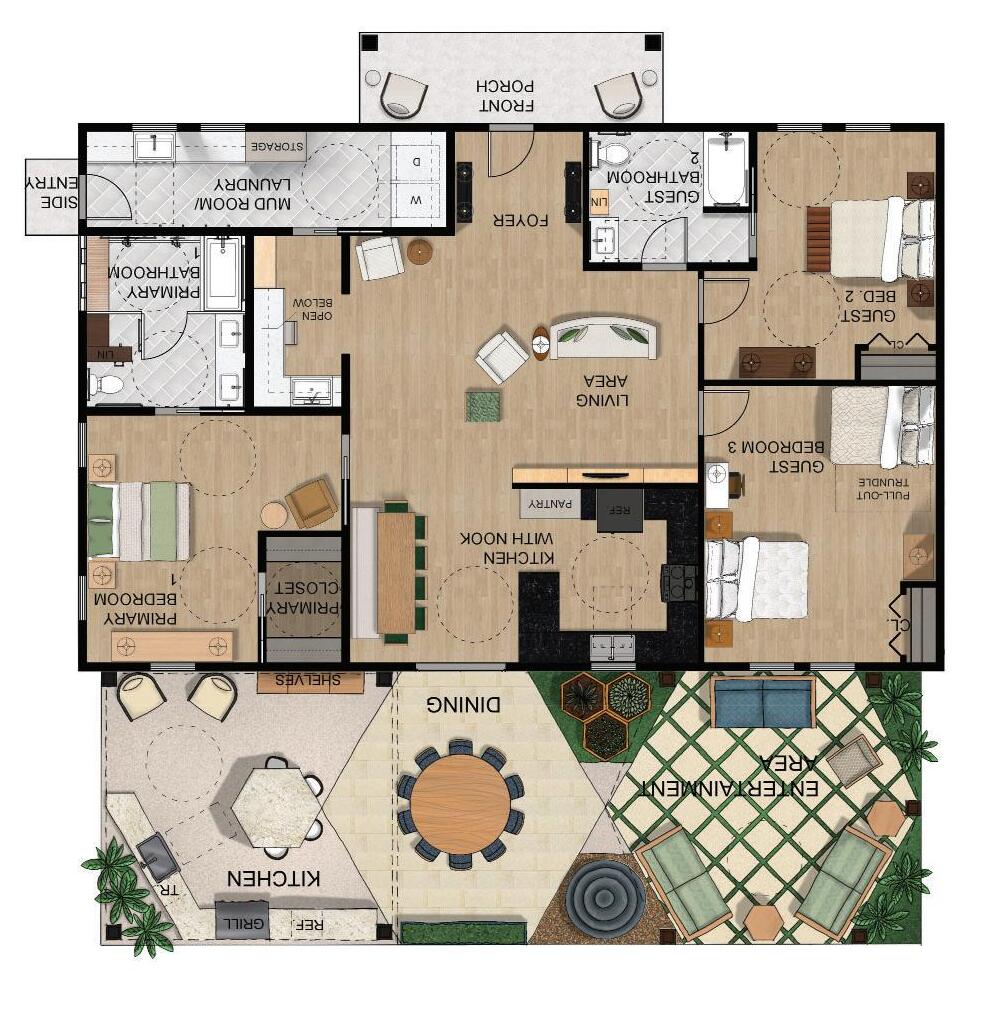
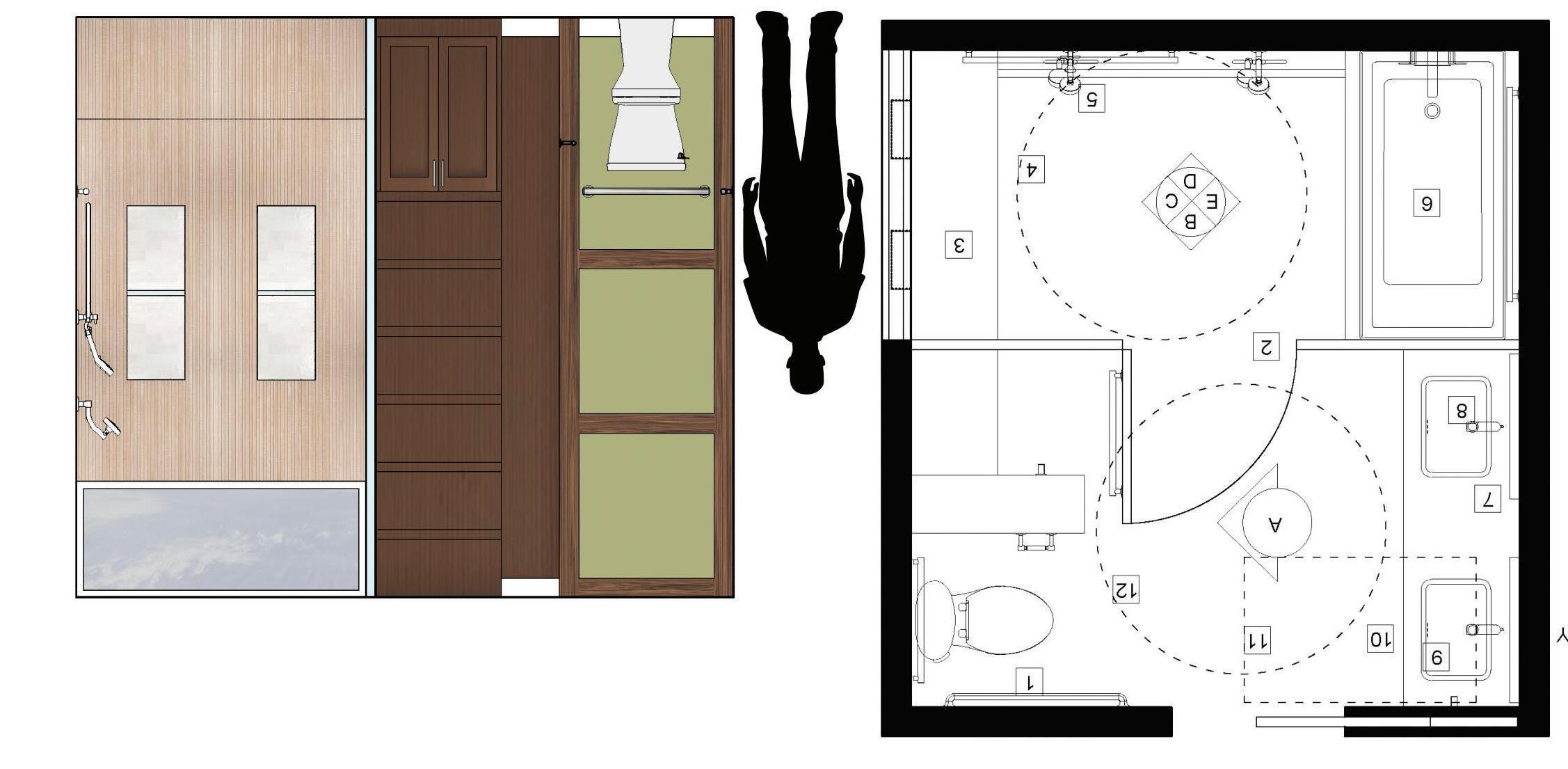
The enlarged kitchen floor plan and elevation show the areas within the kitchen space that highlight accessible functions within the space. The kitchen features a built-in pantry next to the refrigerator as well as a peninsula counter and ceiling height cabinets. A banquette with a table including seating for twelve sits opposite the kitchen.
LEGEND:
1. COUNTERTOP 28” AFF, OPEN BELOW
2. SINGLE HAND TOUCHLESS FAUCET
3. ROLL-UNDER SINK
4. SHALLOW SINK BASIN
5. TRASH PULL OUT
6. TASK LIGHTING UNDER CABINET
7. COOKTOP KNOBS ON FRONT OF RANGE
8. MICROWAVE DRAWER
9. 60” TURNING RADIUS
10. 30”X48”APPROACH
11. SIDE-BY-SIDE REFRIGERATOR AND FREEZER
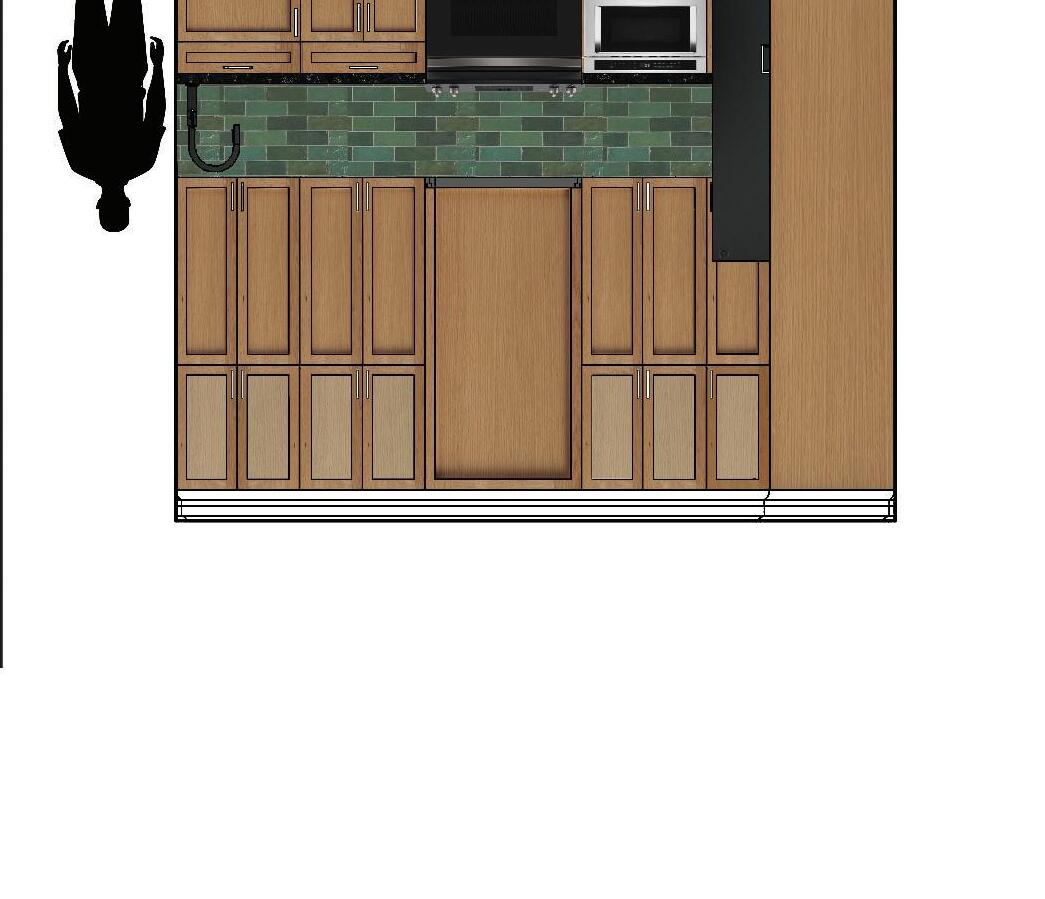
12. D SHAPED CABINET HANDLES
13. NON-SLIP FLOORING
The enlarged primary bathroom floor plan and elevation highlight ADA accessible features in the bathroom as well as a sample of the finishes.
LEGEND:
1. GRAB BAR
2. ZERO BARRIER SHOWER ENTRY
3. BUILT IN SHOWER BENCH
4. ROLL-IN SHOWER
5. HANDHELD SHOWER HEAD
6. ACCESSIBLE TUB
7. TILTED MIRRORS
8. SINGLE LEVER FAUCET
9. SHALLOW SINK BASIN
10. ROLL-UNDER SINK
11. 30”X48” APPROACH
12. 60” TURNING RADIUS
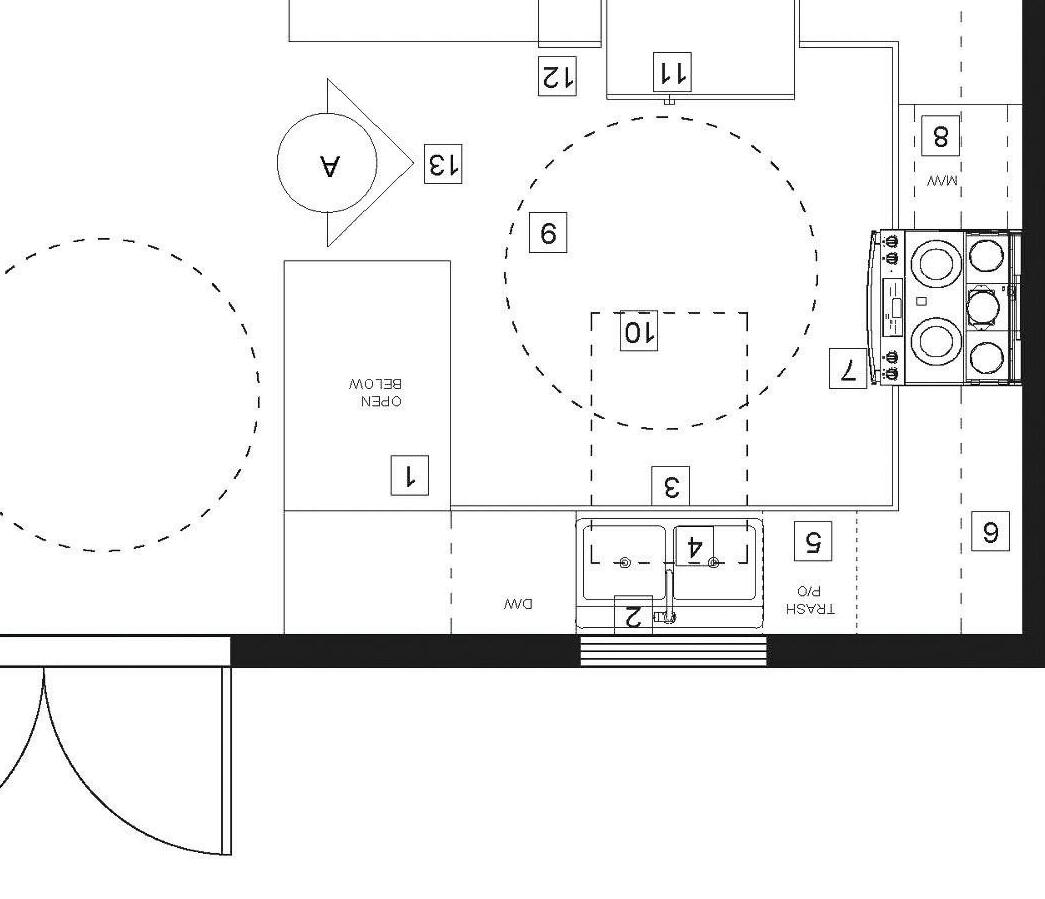
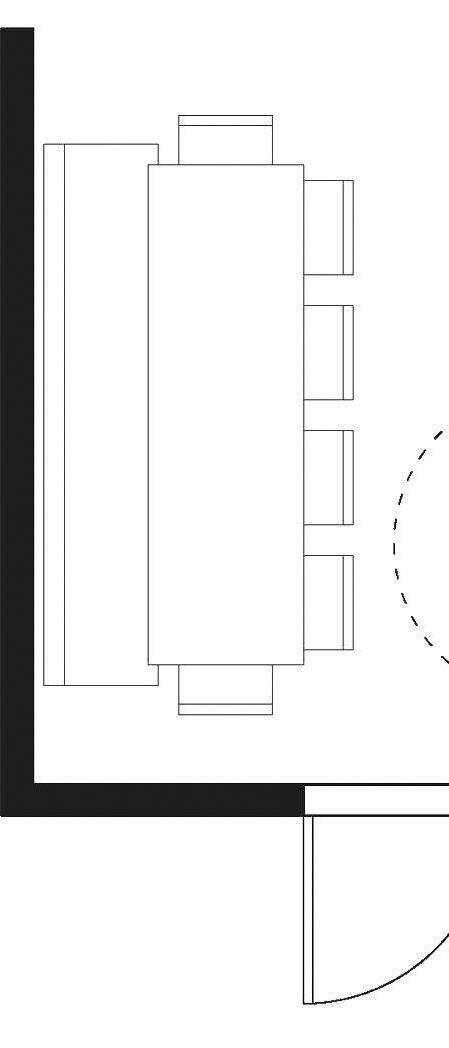
Top Right: Flower Arranging Desk
Top Left: Living and Dining Mood Board
Bottom: Living and Dining Perspective
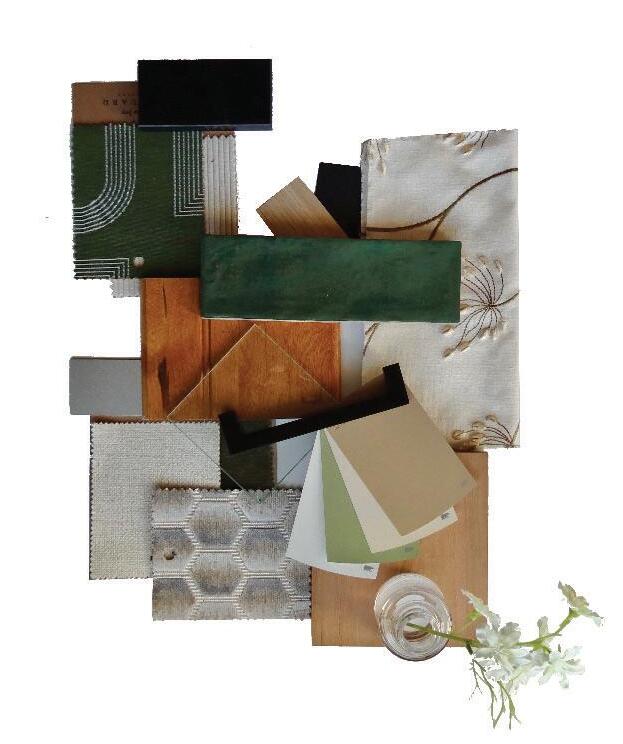
The living and dining space features an entertainment wall that hosts the TV and built-in millwork to carry books. Table lamps and overhead lighting create a warm atmosphere where Mr. and Mrs. Kimura can enjoy entertaining or their daily life. As they both enjoy practicing Tai Chi, the two side chairs are moveable to allow for them to create space as needed.
Though the kitchen is not directly visible through the living room, the space feels open through the lack of doors between rooms.
As Mrs. Kimura enjoys flower arranging, a space indoors with a sink and desk is included to accommodate her hobby while acting as a mudroom from the outdoors.
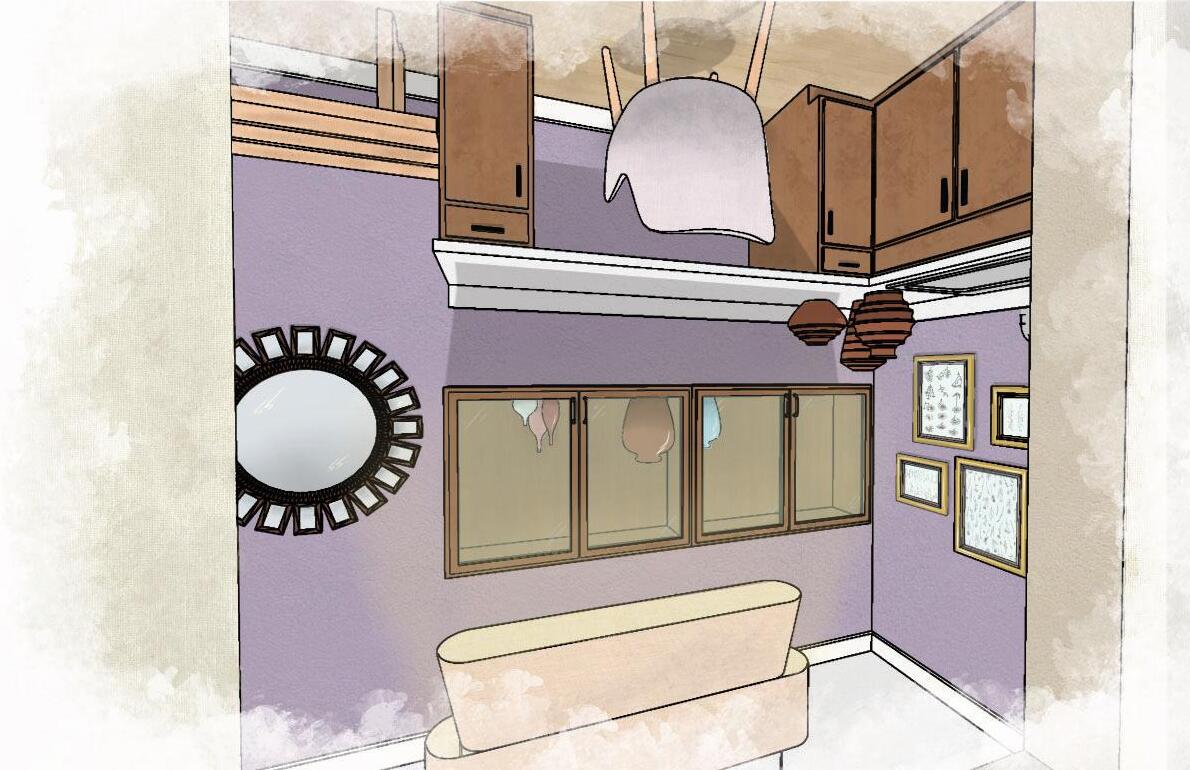
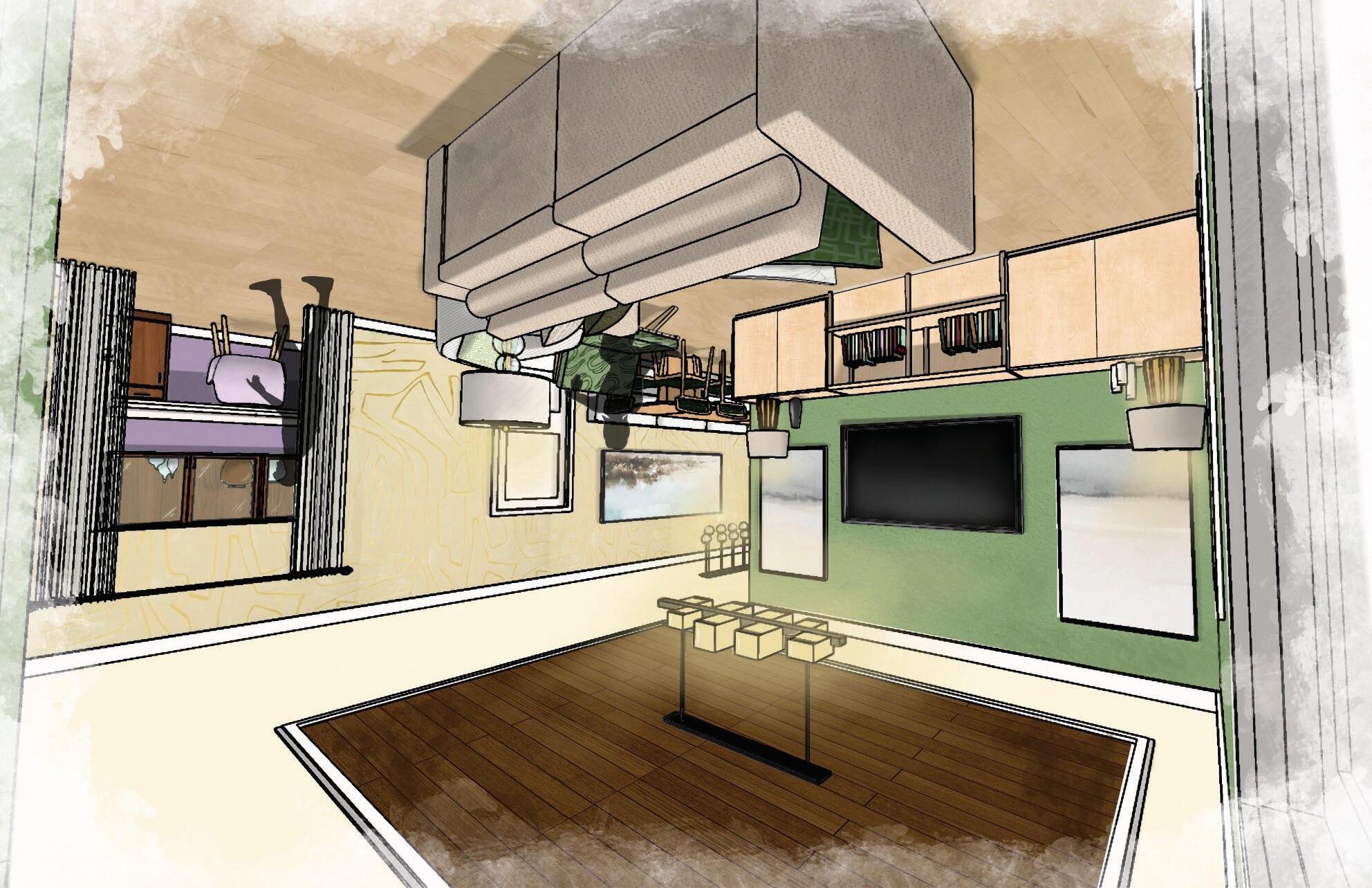

Primary Bathroom Suite
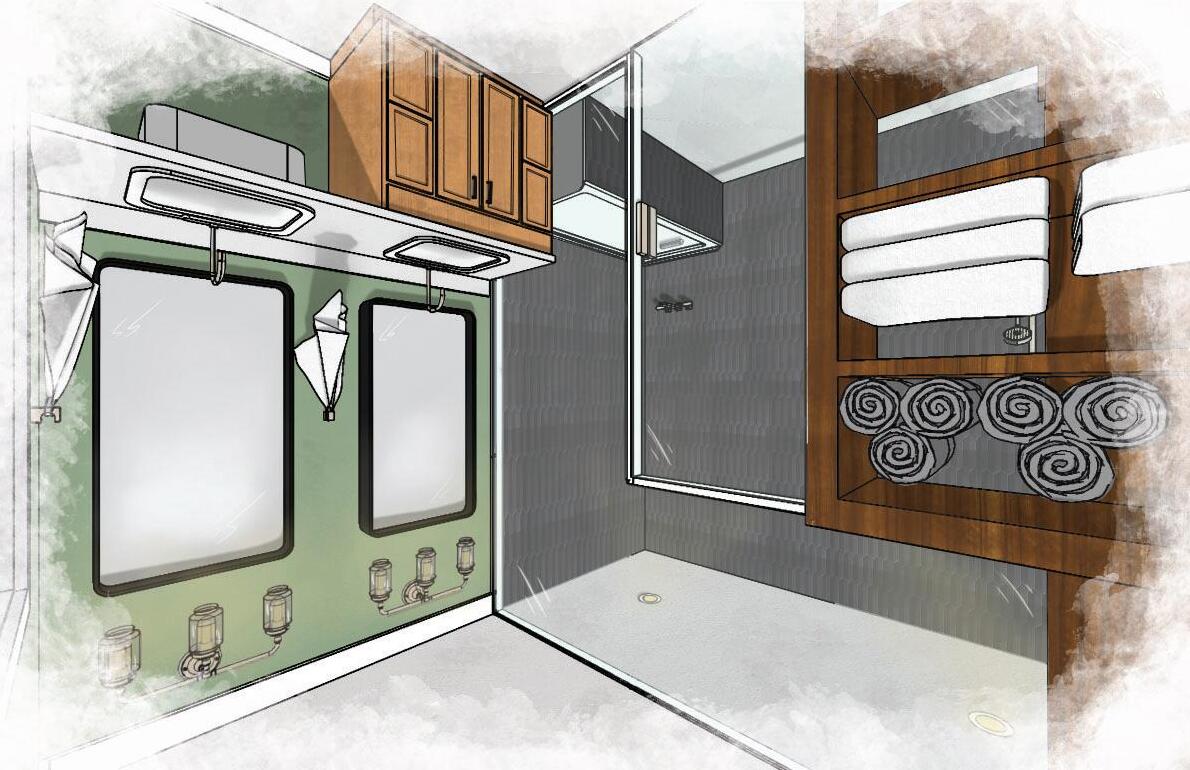

The primary bedroom suite encompasses the serene experience of a Japanese Zen garden. The wood furniture and simple color palette adhere to the client’s desire for a clean and lightweight feeling throughout the space.
The primary bathroom continues the serenity first seen in the bedroom. The shower encompasses both a roll-in shower with a bench and a tub accessible by ADA standards with grab bars and dark tile. Custom millwork separates the toilet for privacy while the double sink includes storage and a rollunder sink. A physical mood board encapsulates a few of the materials found in the bathroom.
Kitchen and Dining Perspective
The exterior patio offers an entertainment area, a dining area, and a kitchen. The kitchen is covered to allow use even when it is raining. Flooring changes delineate zones without using physical barriers.
A mood board details the materials and furniture used in the space.


The entertainment space includes a view of the water fountain, placed to utilize the visual and audial effects. A semi-covered pergola stands over the space to offer shade. Multiple plants add to the seating area to add to the nature aspect. As an area of retreat, to accommodate Mrs. Kimura’s hobby with plants, there is a shelf for flowers to be displayed as well as small succulent planters that are raised for ease of use.
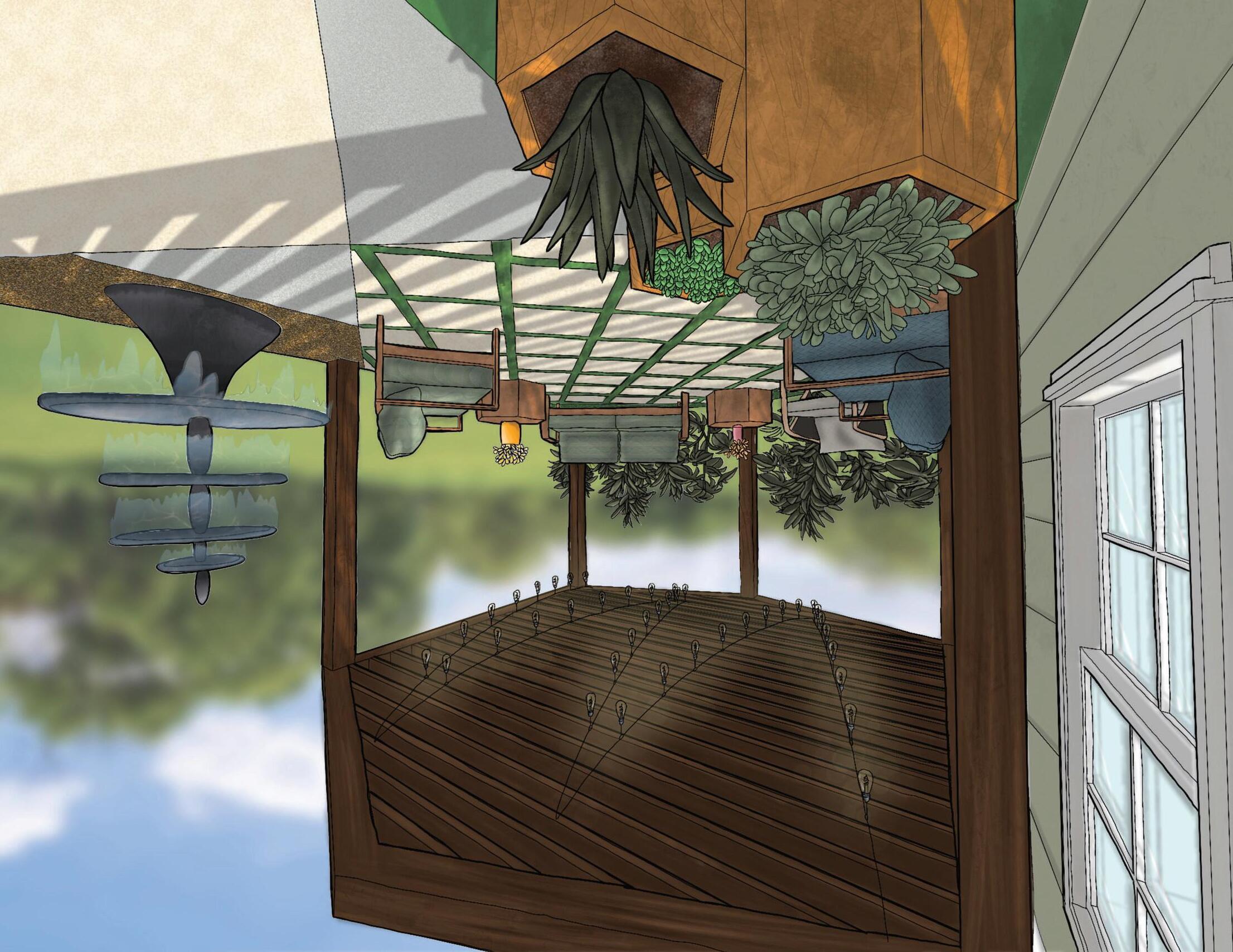
BUDDHIST WORSHIP RETREAT
Project Data
PROJECT TYPE: Religious
LOCATION: New York City, NY
In a busy place like New York City, it is imperative to acknowledge the diverse culture that is created by the people. One way to create a safe space for different groups of people. In this design, a worship space and a shrine to Buddhism has been created to accommodate users of all ages and accessibility while practicing their religion. This project was an introduction to universal design and the idea that design should automatically accommodate all types of people. This design challenged me to think critically and creatively to combine creative design ideas and accessibility. An entryway area connects the indoor and outdoor spaces with nature, creating a retreat for all.

Worship Room

The worship room consists of a shrine near the entry and a buddha at the front for worshipping. The cushions on the floor are to allow users to pray comfortably, including a space for wheelchair users to access. The design, inspired by a lotus flower, encapsulates a feeling of peace.
The floor plan details the exterior walk through the interior worship rooms, down the ramp, a gathering area, an office, and a library. The kitchen is housed next to the gathering space for easy access while still giving privacy. The library is a place where users can take a pause and enjoy quiet time.
The front of the building exhibits the building logo while creating an outdoor retreat for users. The stone pathway leads the way to the front entry.
Building Section
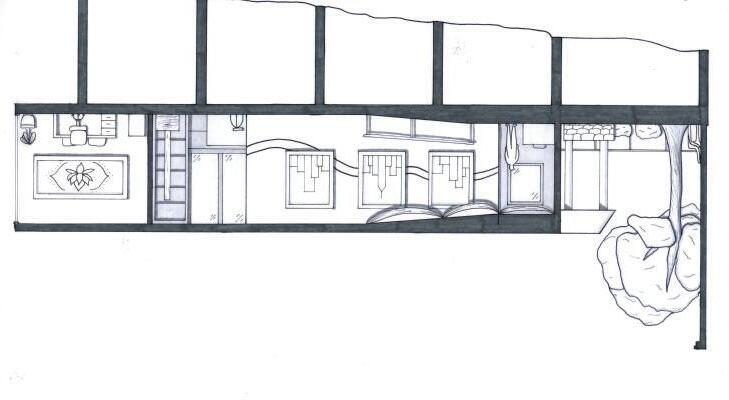
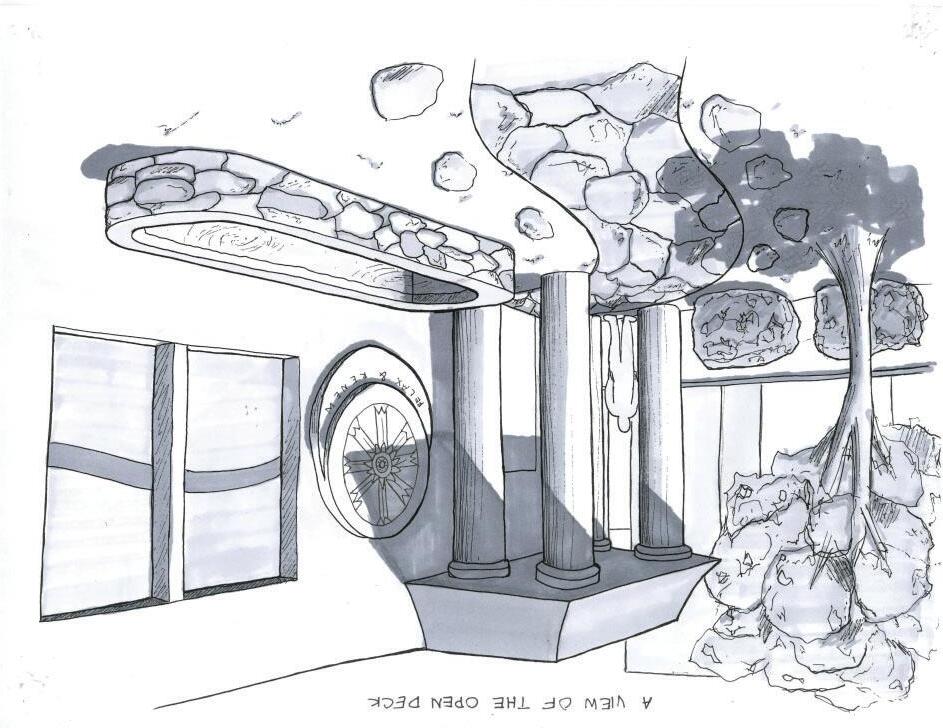
The building section details the artwork and parts of the ceiling in the ramp hallway where users walk towards the worship space, representing their walk as a spiritual journey.

AUTOCAD Building Section
As part of learning AUTOCAD, the Buddhist Worship Retreat was recreated by computer instead of being drawn by hand. As pictured, the drawings include the same features and furniture as the hand-drawn versions.
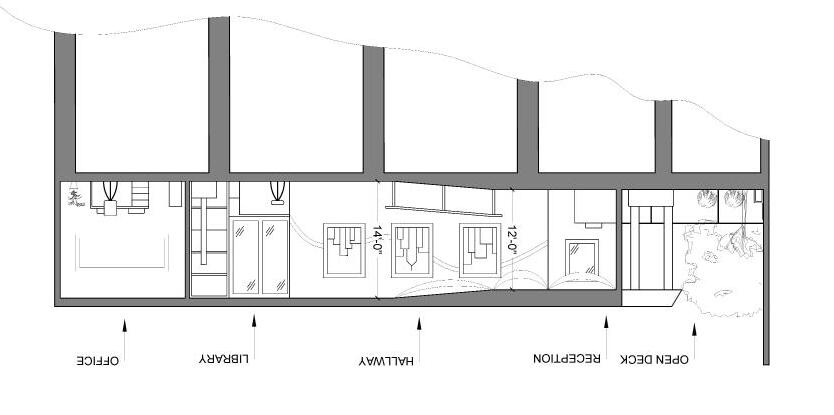
CAB SIGNAGE REDESIGN
Project Data
LOCATION: Tallahassee, FL
35,000 SQFT
ROLE: Concept design and material sourcing
Getting lost in a building on the first day of class is gut-wrenching.
Florida State University’s Carnaghi Arts Building is a middle school turned college campus where the signage and location markers were not updated. This project was intended to design creative wayfinding solutions to solve the problems that the users presented. This group collaboration presented a solution that could be implemented into the building as-is. Based on a sentimental artwork of an eel, the designs revolve around the ideas of forms and shapes used in artwork created by the fine arts
Hall Hanging Signage




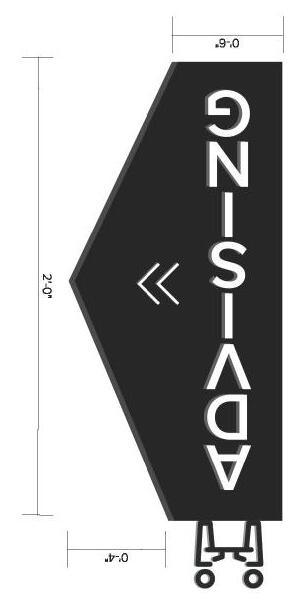
Wall Flag Signage
Making sure essential places such as restrooms and student advising are easy to see, black and teal matte acrylic flag signs are attached to the wall with easy to see icons and arrows pointing in the correct direction.
To solve pod assignment confusion, a wallmounted metal frame with magnetic acrylic name tags sits next to the wall map of each associated pod to guide users to the right place.


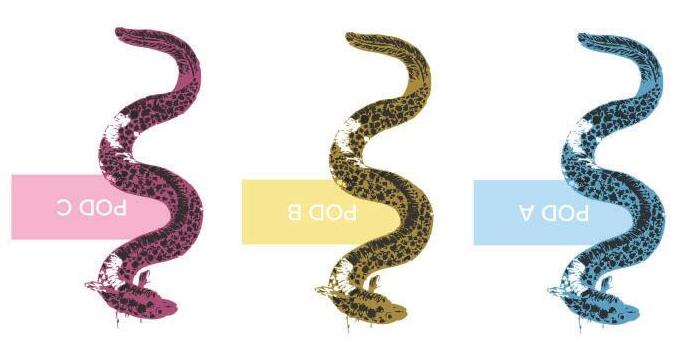
To follow the assigned colors, a graphic of the sentimental eel artwork was created in each pod color for both MFA and BFA pods in the building. This color delineation helps with the assignment confusion.
BFA Fine Arts Pod Assignment Board




Vinyl wall coverings wrap around the corner for dynamic wayfinding while still being functional. The colors for each correspond with the colors of BFA and MFA already established in the building. Simple geometrical shapes on the design relate to the shapes and forms found in artwork.

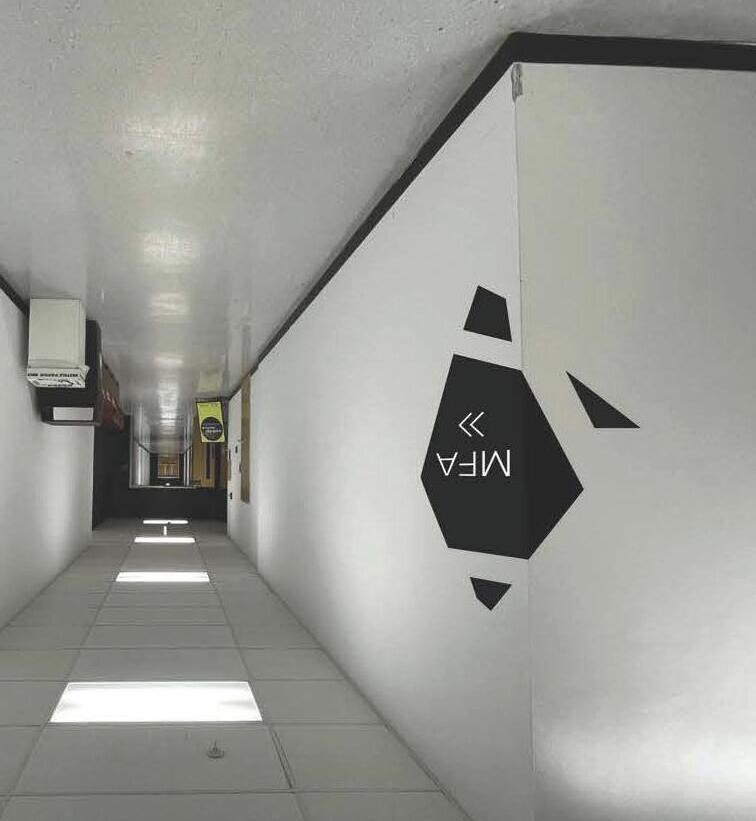
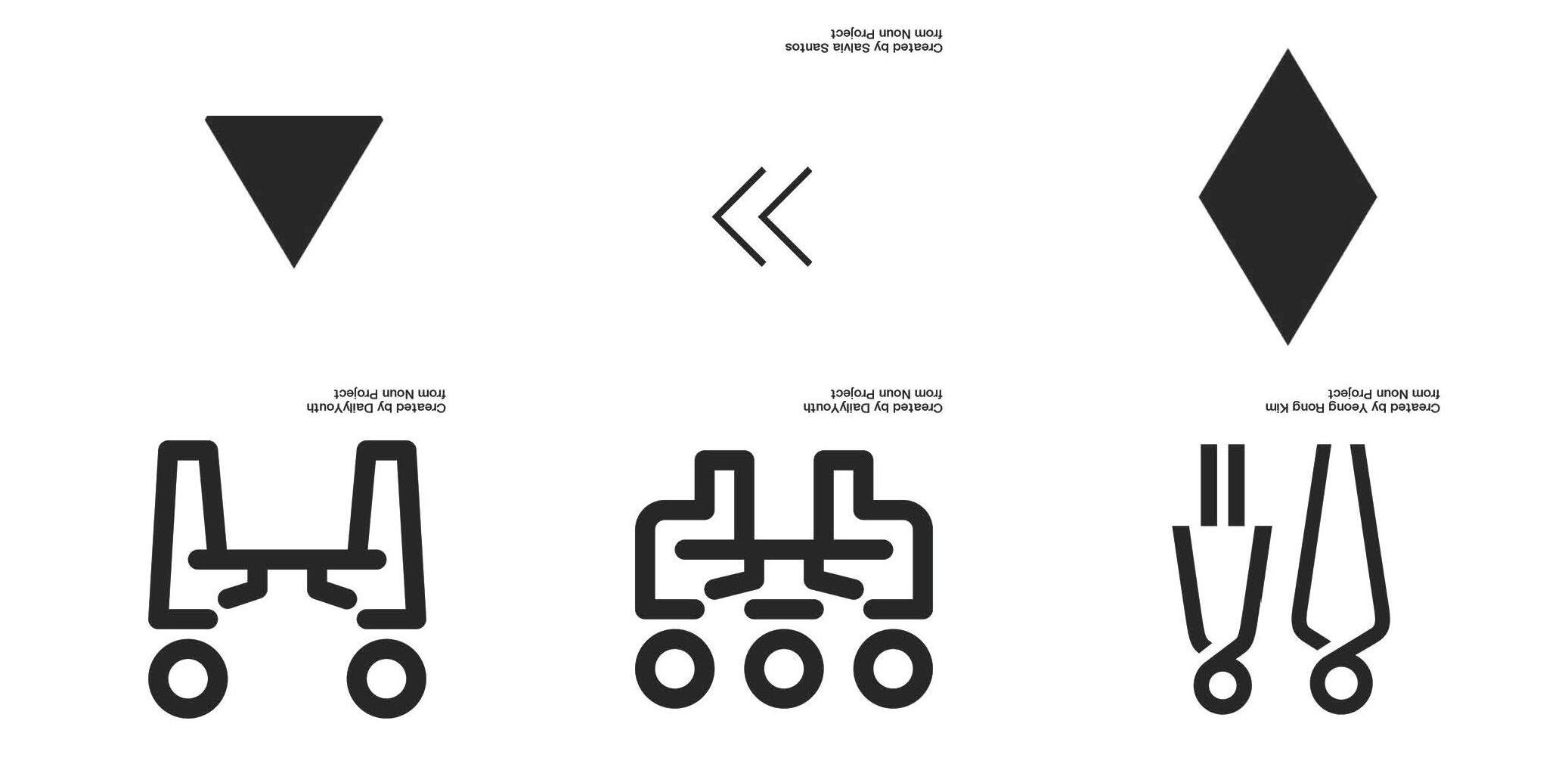
Look and Feel
The fonts and symbols used within the signage designs, selected for visibility.

IAD ‘S 50 YEAR CELEBRATION
Project Data
LOCATION: Tallahassee, FL
4,320 SQFT
ROLE: 3D Modeler and Conceptual progression
TEAM: Alejandro Beltran, Kayla Reiff, Isabella Escruceria
50 years is no small feat, and for Florida State University’s Interior Design Program, 50 years of a successful design program is cause for celebration. This project outlines a design for the gala themed after the 90’s decade. The design was created as a result of a group collaboration with a concept drawn from Hollywood movie sets. The gala attendees have access to a photo opportunity, an outdoor bar, an indoor bar, and dessert table. All the decor, marketing, and entertainment follow the theme, making sure the space is the perfect environment for socializing and celebrating.
Dessert and Drink Bar at Rear of Room

Table Centerpieces
Inspired by movie sets, table centerpieces include table numbers and event title.
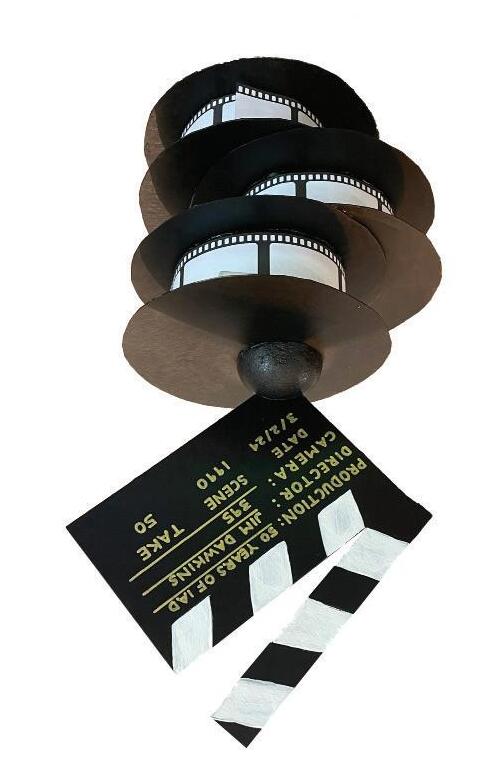

Performer and Announcer Stage
Following the film set theme, the entertainment stage at the front of the ballroom shows a background of a movie theater entrance with the 50 IAD logo, celebrating the past and present years of FSU’s program. A raised stage makes sure attendees in the back are also able to clearly view entertainment.


Courtyard Cocktails
Prior to walking in, the tent outdoors holds a small drink bar and tables for a cocktail hour. Decorations mimic a classic celebration.
Building Entry and Photo Opportunity
As you enter the building, a photo opportunity of the “Friends” couch taken by a movie camera sits next to the red carpet so everyone can feel like a movie star.
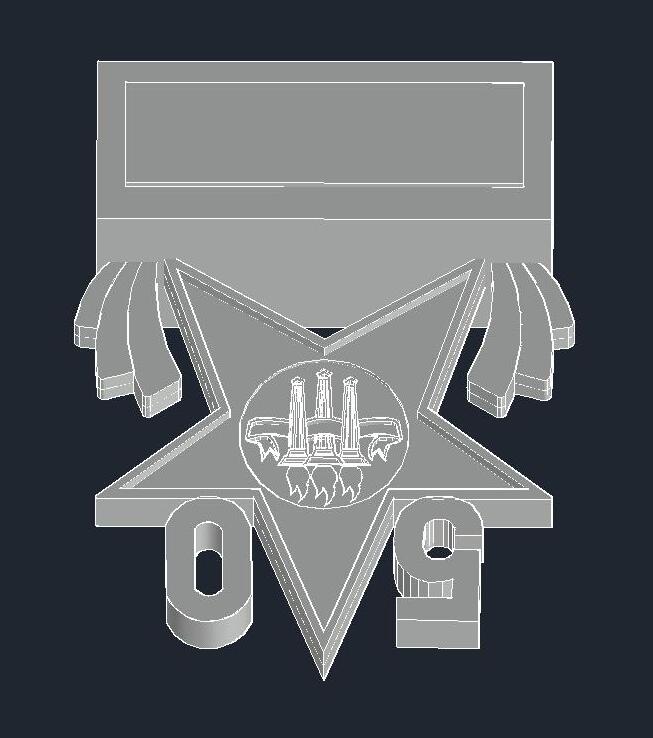
AUTOCAD 3D Model
Inspired by the Hollywood Walk of Fame, the Alumni Award combines FSU and the movie world with a star of its own. Modeled in autocad and 3D printed, the award is precise and meaningful.

Alumni Award
THE PERFORMER’S SECOND HOME
Project Data
PROJECT TYPE: Performance Venue
LOCATION: Chicago, IL
6164 SQFT
This two-story performance venue captures the attention of both attendees and performers in a space that caters to conversations and connections. The moody finishes in the space at night create privacy and show a modern touch to the rooms. Utilizing the split floors for multiple purposes adds interest and value to a space that can be used as a dining room, lounge space, or anything the venue requires. Complete with a bar and lounge area, the auditorium includes a large monumental staircase just outside the doors. While challenging to fit multipurpose areas into one, this venue is a great place to attend performances in both the day and night.
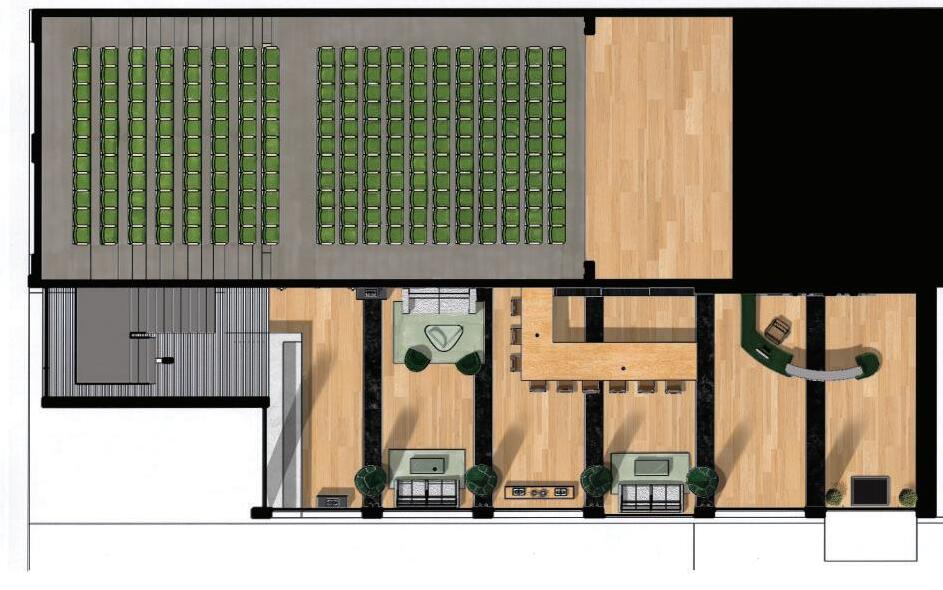
First Floor Furniture Plan
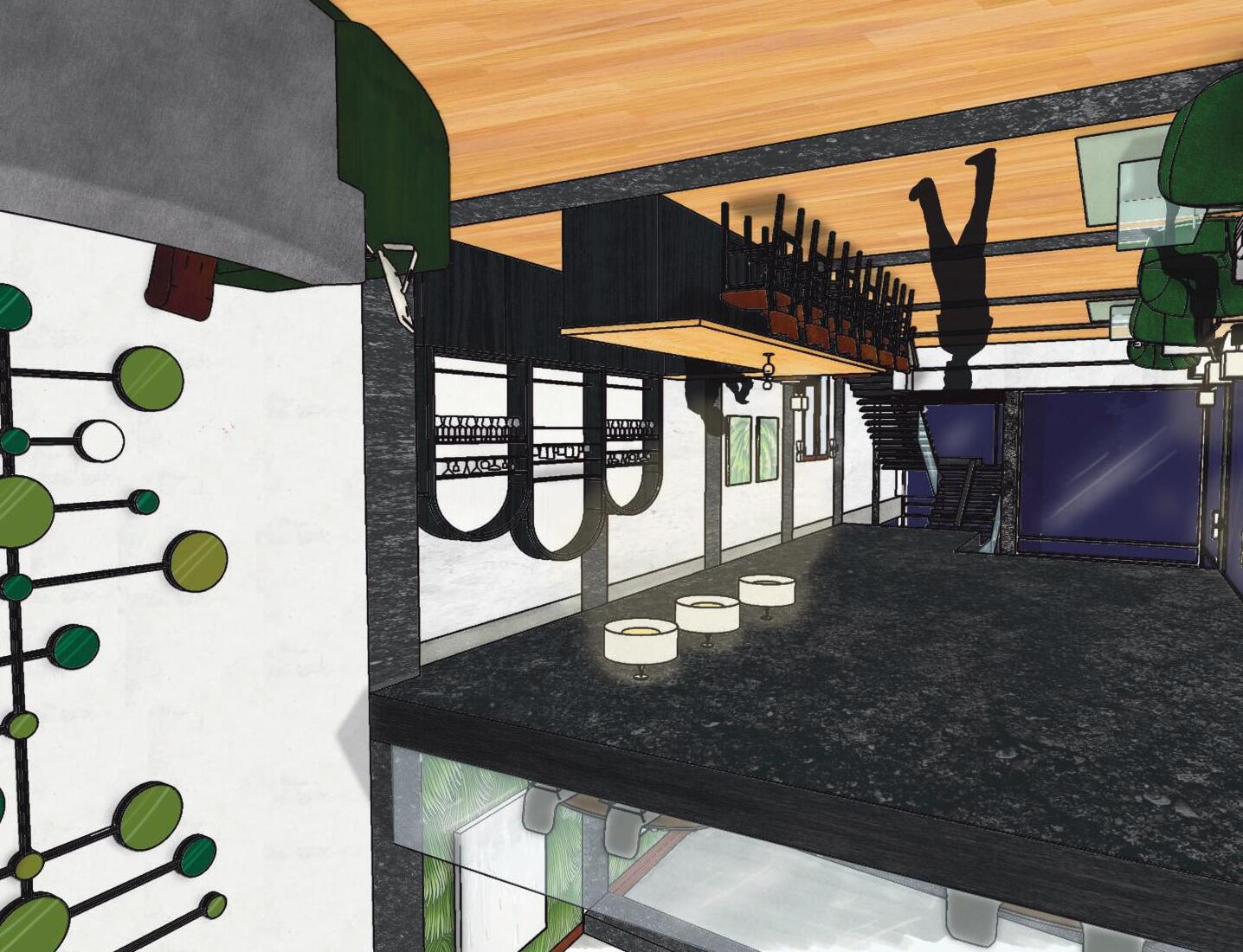
Reception, Bar, and Lounge
The first floor of the venue includes the entry and reception area, a drink bar with seating, and multiple areas of lounge seating. A combination of warm and cool toned finishes combine together to create a moody, comfortable waiting space for the attendees. Modern furniture is accentuated by the simple materials found in the space.

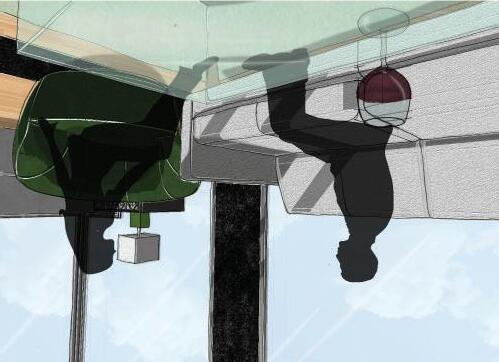

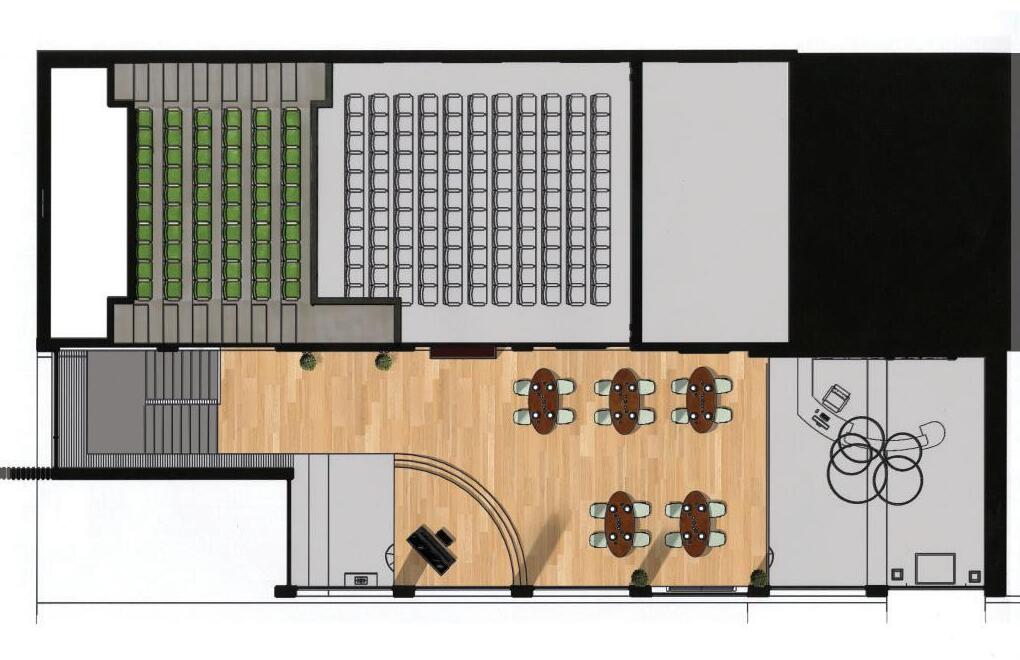

The second floor furniture finish plan exhibits the secondary entertainment area within the dining area. The areas open to below are lined with glass railings to increase the appealing sightlines to the outdoors and downstairs. Large windows let in significant light during the day.
Warm colors and finishes continue throughout the second floor with five tables for dining. The wall covering adds a colorful focal point in the space with attention drawn towards the auditorium doors. Smaller after events can be held in this space, as the multipurpose area can change out the tables and chairs.
ARGONAUT OFF ICE BUILDING
Project Data
PROJECT TYPE: OFFICE
LOCATION: Orlando, FL
15000 SQFT
As functional design becomes more important in the workplace, this project captures exactly that. Included with this workplace is a kitchen, resource room, private offices, and a large conference room. General wood, tile, and brick were chosen for flooring and ceilings. Beginning from a blank slate, the core and shell were built up as the interior walls and furniture were placed. A monumental stair is shown at the front in the lobby,
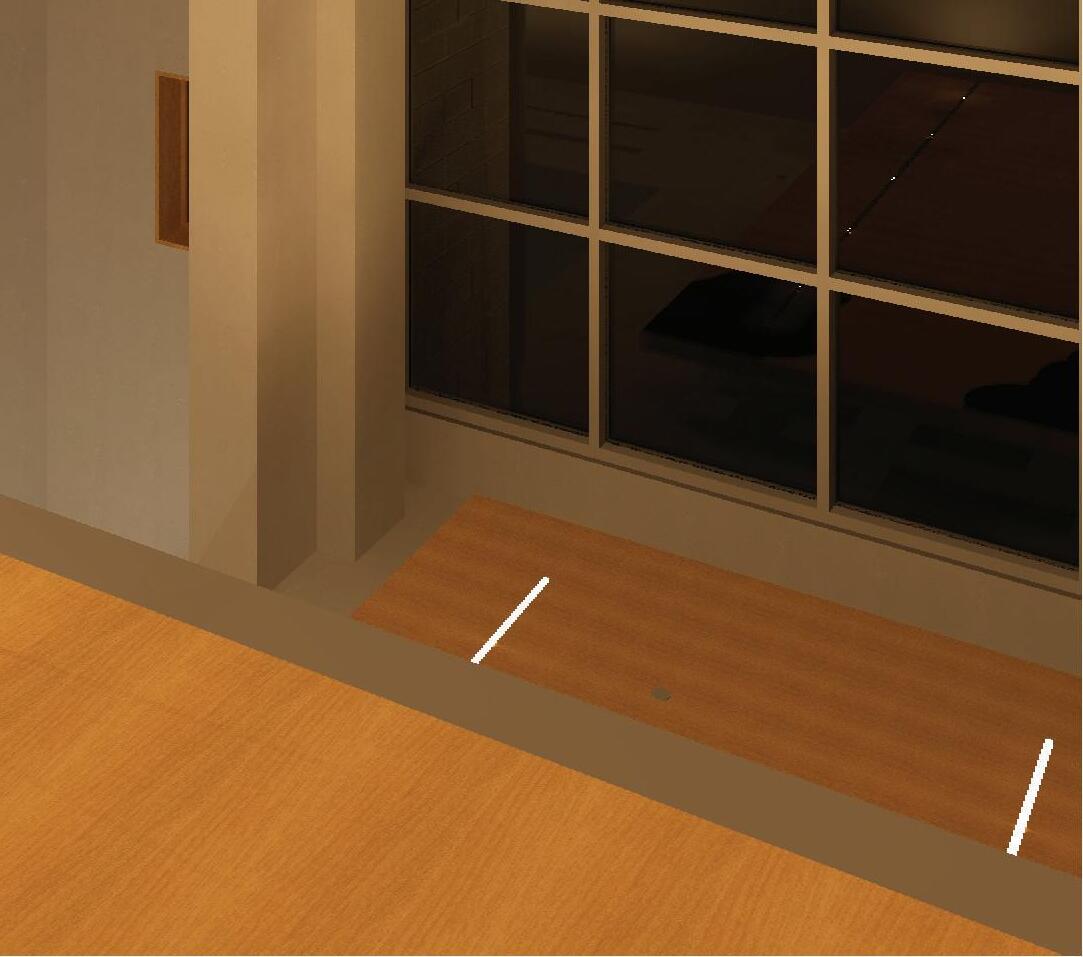

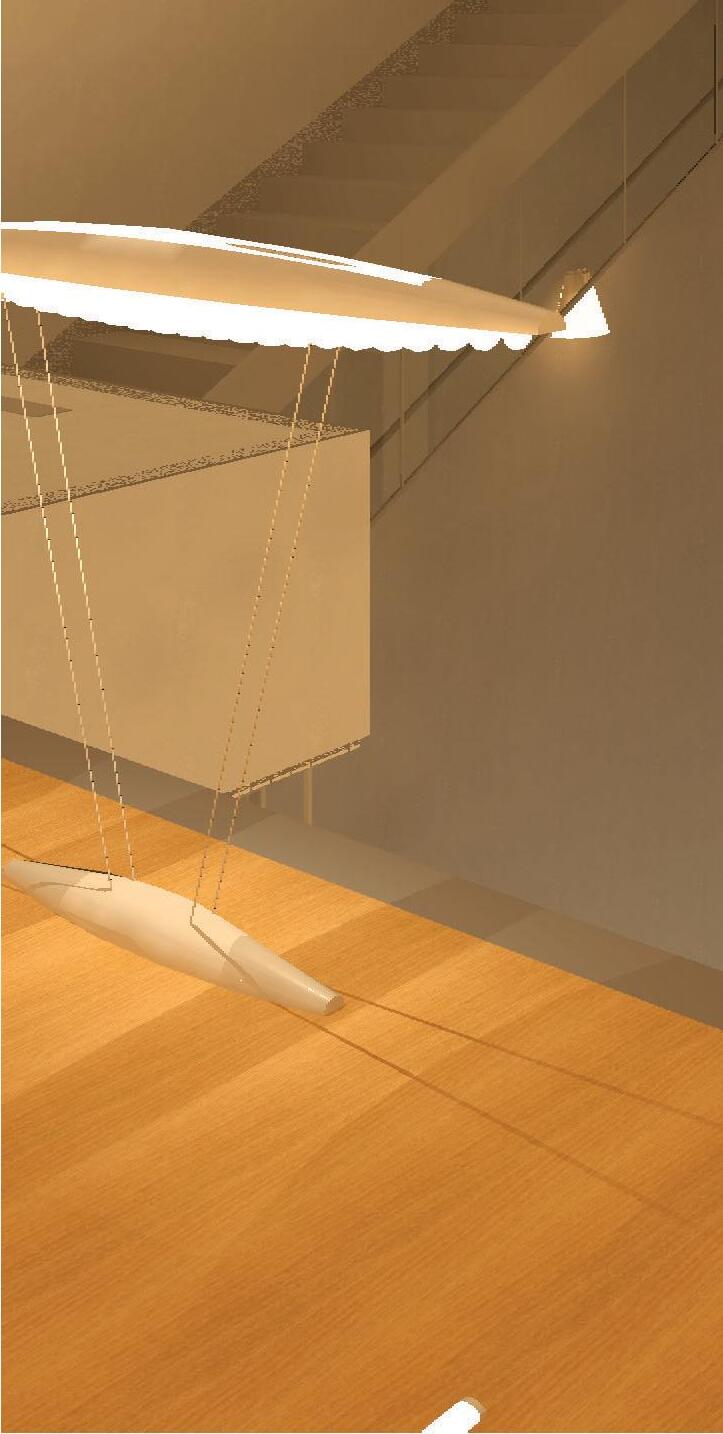


A furniture and finish floor plan details the building layout as well as types of flooring. Starting from the vestibule entry doors, the building circulates in a circular shape on the interior of the buildings, between offices and the communal spaces in the center.
Reception Desk Front Elevation

Reception Desk Section
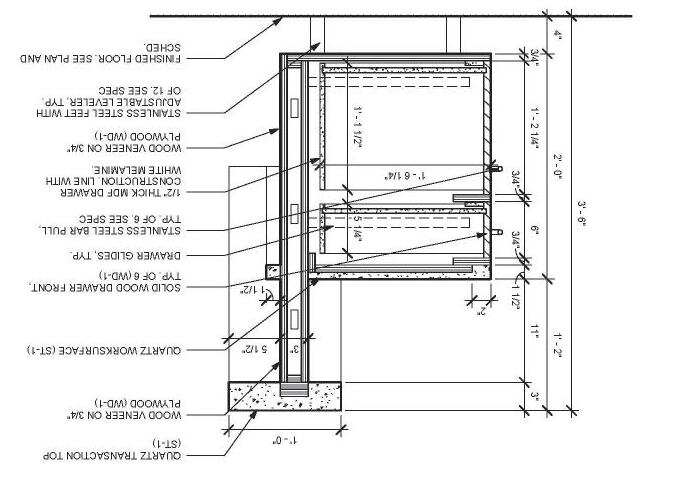
At the request of the clients, the front reception desk was designed and built from scratch. Annotations detail materials, dimensions, and function.
Made of wood veneer and quartz, the reception desk includes a 4 inch toe kick, drawer storage, and both an accessible height and raised height transaction top.

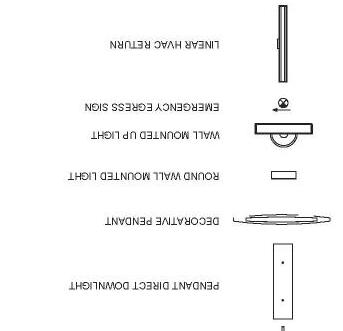


A reflected ceiling plan shows lighting, ceiling changes, and switching. Single and triple switches are utilized.

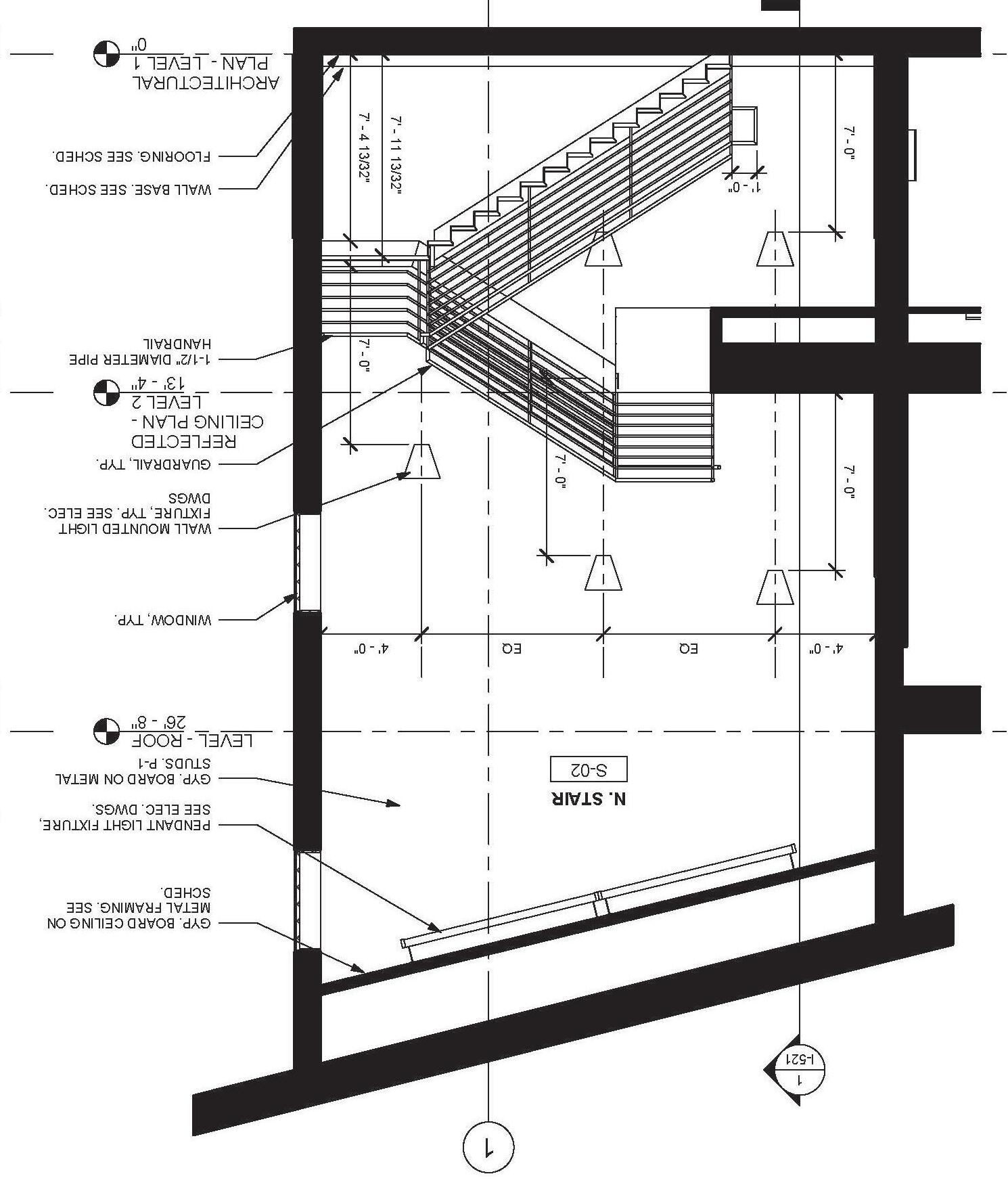
A section cut of the staircase shows the lighting measurements and stair detail. Annotations present material considerations and dimensions. Both staircases are similar in design, though one is monumental with an open design.
The building floor plan exhibits two staircases and a major curtain wall with windows on all sides. The lobby is two stories tall and the client rents out floor one.
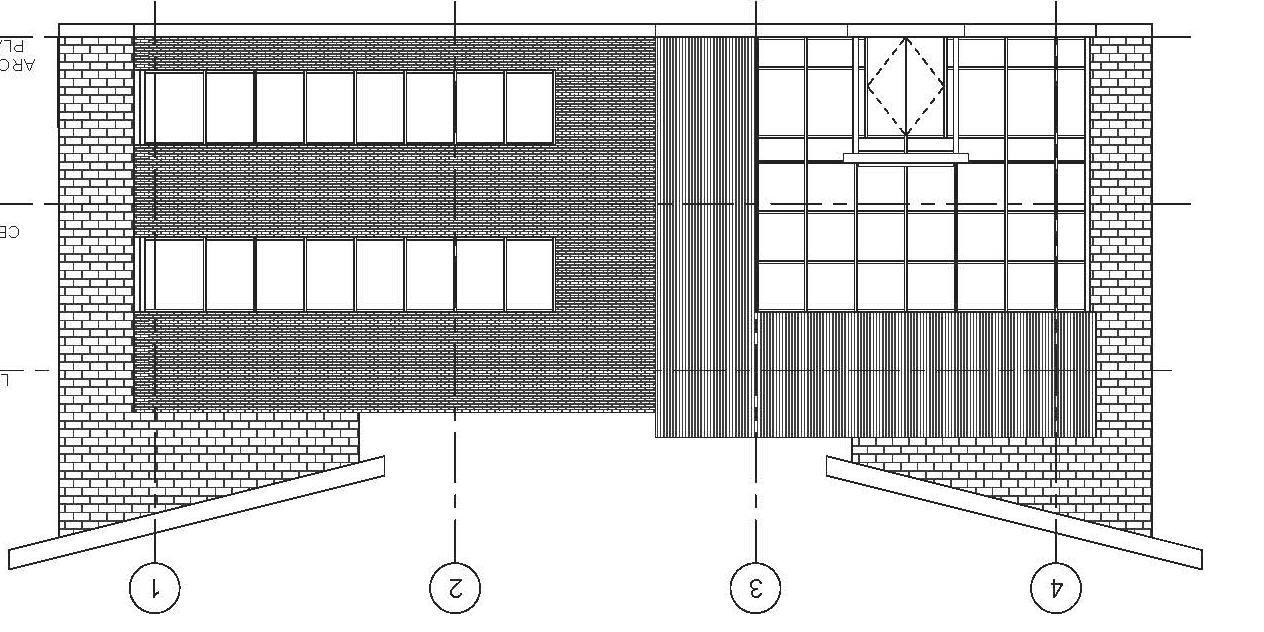
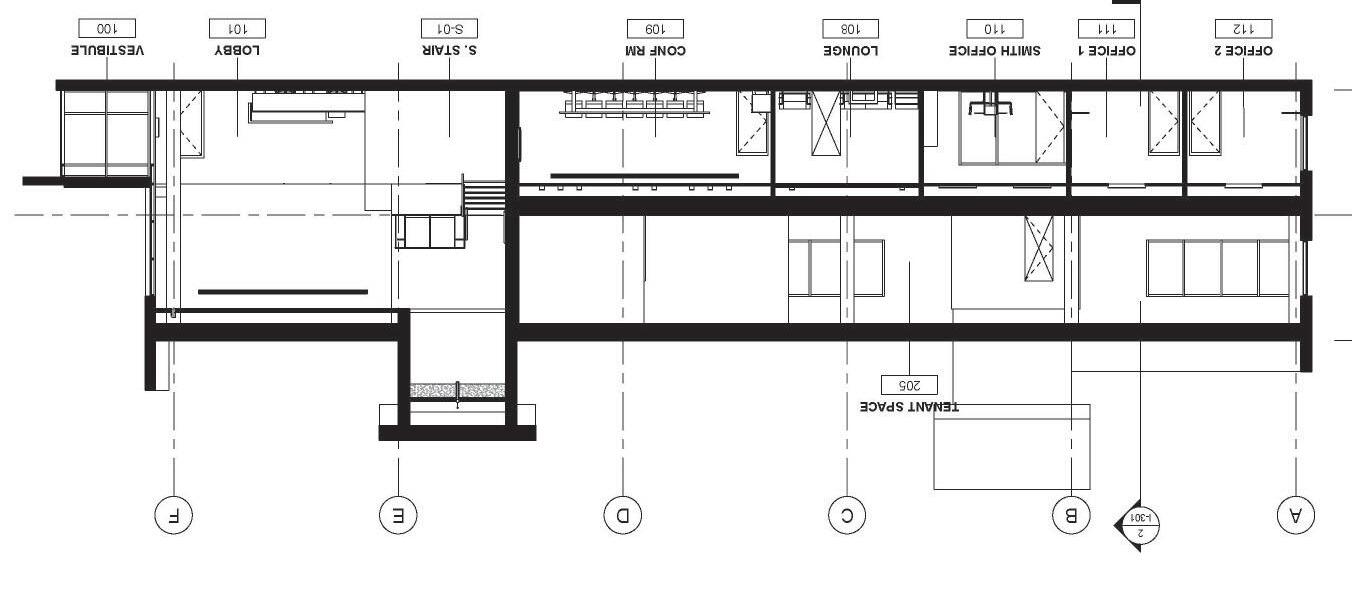
MYRQVIST WORKPLACE
Project Data
PROJECT TYPE: Workplace
LOCATION: Colorado Springs, CO
Myrqvist is a men’s Scandinavian shoe company that is hoping to entice clients and investors that visit their office. This project was designed to consider the comfort and culture of the clients and employees of the company Design choices and materials were all selected to follow the company style. The project was created in Revit and rendered in Enscape, following the Scandinavian design style that is desired by the company.
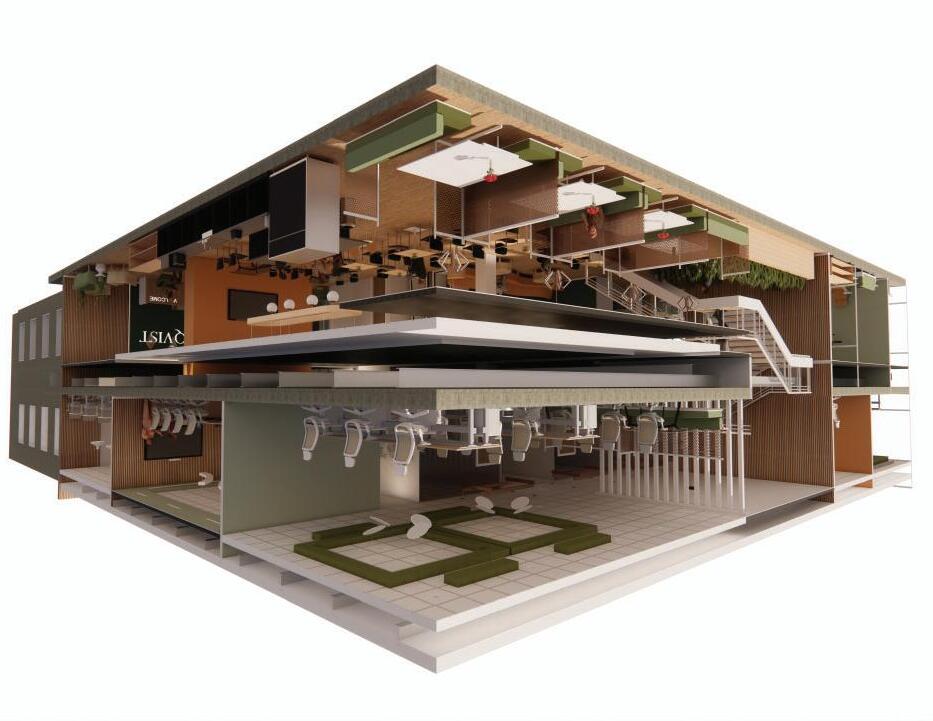
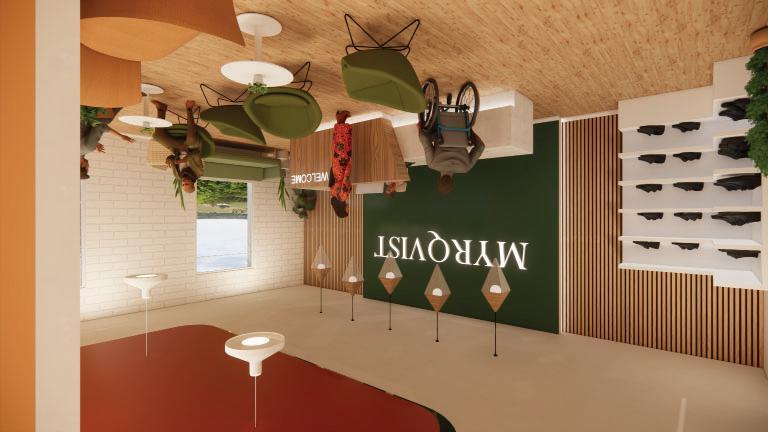

The reception area features an accessible reception desk near the seating areas. A display holds the products that Myrqvist sells. To create a sense of privacy near the entrance, a wall stands to aid in sound control from the work cafe.
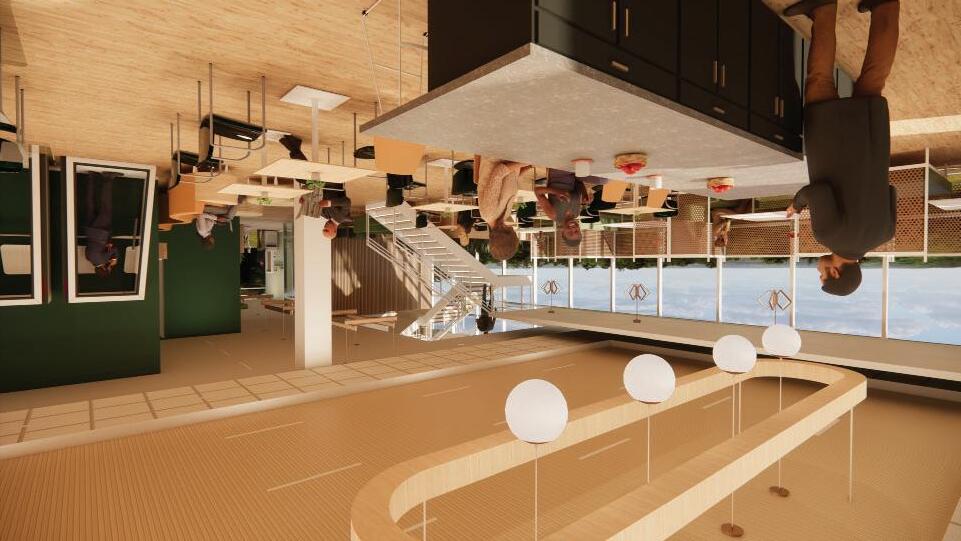

Creating a place to gather, the social cafe provides a change in work environment. Connecting to the monumental stair, the lounge separates the work cafe from the workstations on the first floor.

The first floor workstations exhibit a typical of each set of workstations. This area houses the legal team, located near the executive offices for optimal privacy. Near the CEO’s office, there is a private conference room with a nearby lounge and print station. There are three quiet rooms on the floor for all workers and visitors to use.


First Level Floor Plan

Nearby the second floor workstations, the largest and main conference room acts as a connector between the education and training room and the rest of the second floor. The conference room is modeled in the typical design style of Myrqvist, which is Scandinavian. The room is simple yet offers everything the company could need during an important meeting. Across the hall, the wall is covered in whiteboard paint to allow employees to quickly jot down ideas.

Design creates an atmosphere for growth and sanctuary that continually benefits society.

CONTACT INFO
ciara Lee
Design creates an atmosphere for growth and sanctuary that continually benefits society.




EDUCATION
EXPERIENCE
INVOLVEMENT
ACCOLADES
TECHNICAL SKILLS
PERSONAL SKILLS
321 - 368 - 5723
ciaraelee3@gmail.com
https://www.linkedin.com/in/ciara-lee-aa47752b1
https://issuu.com/ciara-lee/docs/ciara_lee_portfolio_issuu
FLORIDA STATE UNIVERSITY
Department Of Interior Architecture And Design
Bachelor of Science in Interior Design
BAKER BARRIOS ARCHITECTS

Expected Graduation: May 2025 Tallahassee, FL
GPA: 3.97
May 2024 - Present Orlando, FL
Interior Design Intern, Part-Time Interior Designer
• Assisted in designing interior space plans and creating construction documents for commercial, hospitality, and multifamily projects.
• Prepared and presented 3D renderings and presentations using Revit and Enscape renderings.
• Participated in site visits to gather as-built building information.
IDSO (Interior Design Student Organization) Fall 2022 - Present
Delta Nu Zeta (Social Service Sorority) Fall 2021 - Spring 2024
ASID (American Society of Interior Designers) Fall 2022- Present
IIDA (International Interior Design Association) 2024-Present
FSU IAD Student Advisory Board Member - Fall 2022- Present
High Point Market Trip 2023
Kravet Design Competition 2023
FSU Interior Design Charrette 2024 - 2nd Place
FSU Interior Design Studio 1 Outstanding Performance Award
FSU President’s List - Fall 2021, Spring 2022, Spring 2023, Fall 2023
FSU Dean’s List - Fall 2022
AutoCAD
Adobe Photoshop
Adobe Illustrator
Adobe InDesign
SketchUp
Revit
Microsoft Word
Microsoft Excel Enscape
Procreate
Hand Rendering
Hand Drafting
Ajera Unifi
Dedicated, driven, effective communicator, detail-oriented, takes initiative, creative, team-player, organized, quick-learner, problem solver
