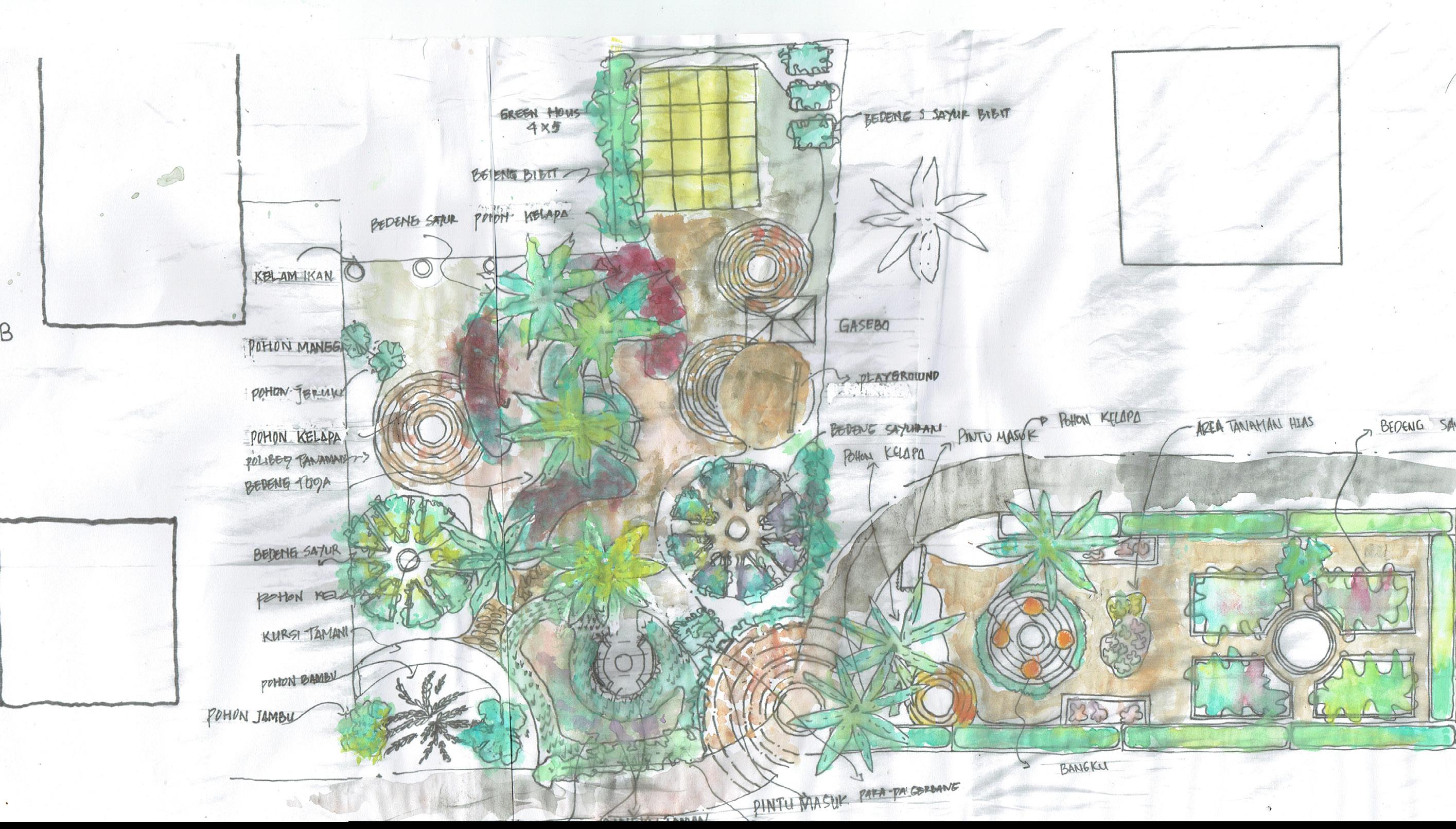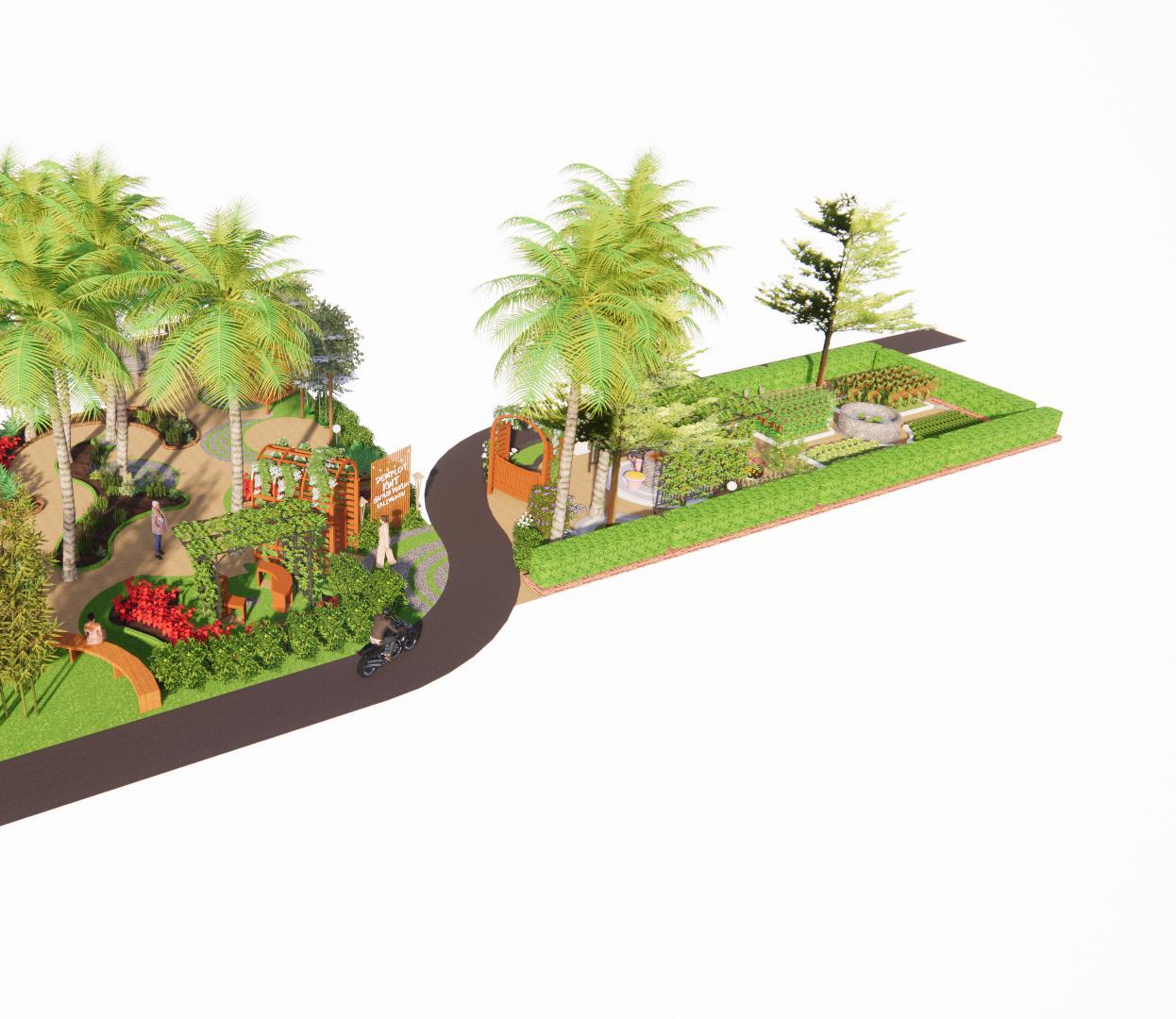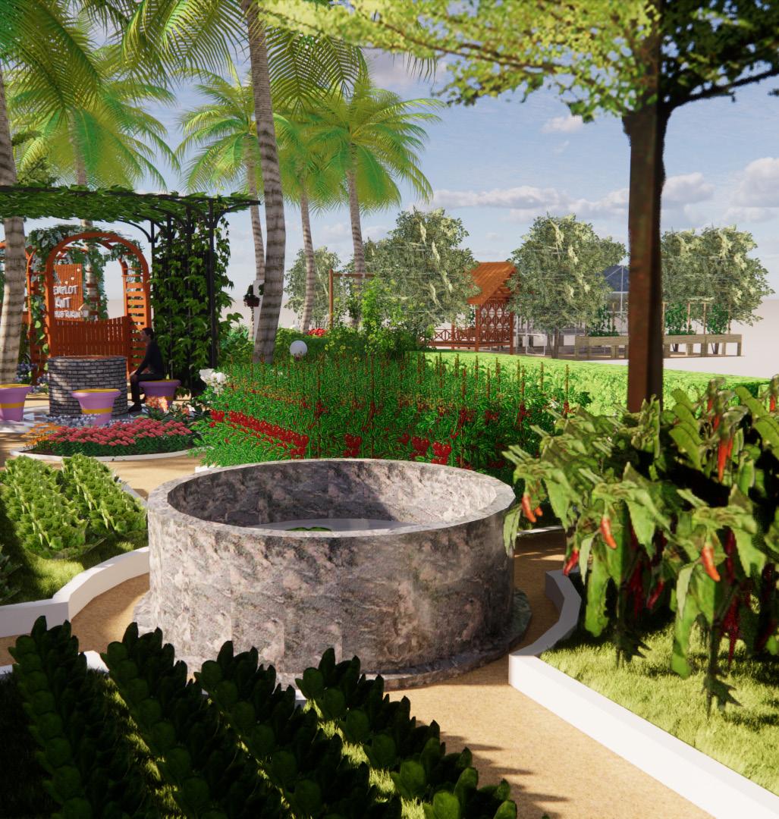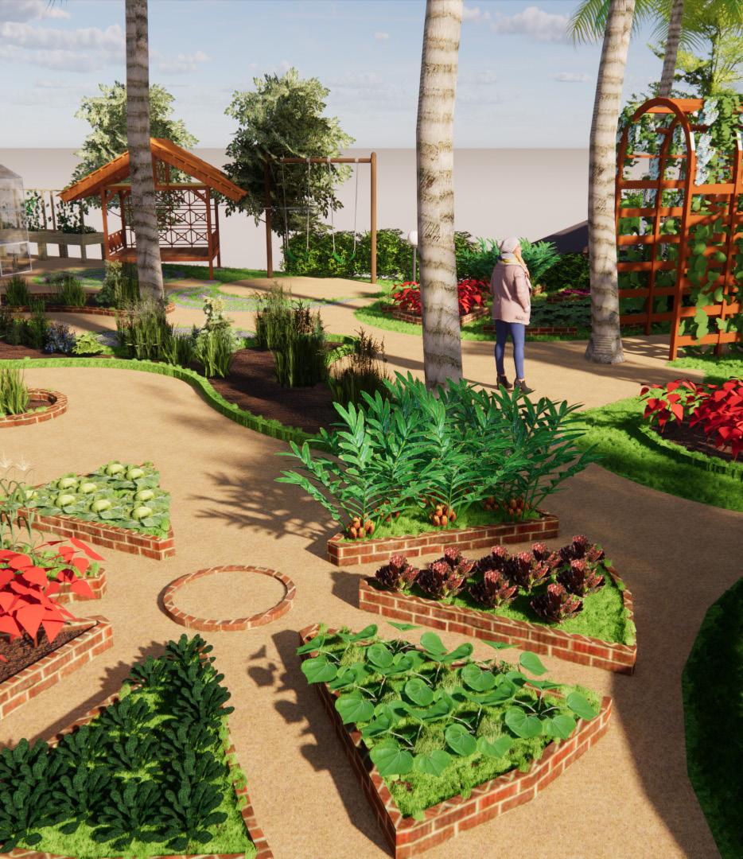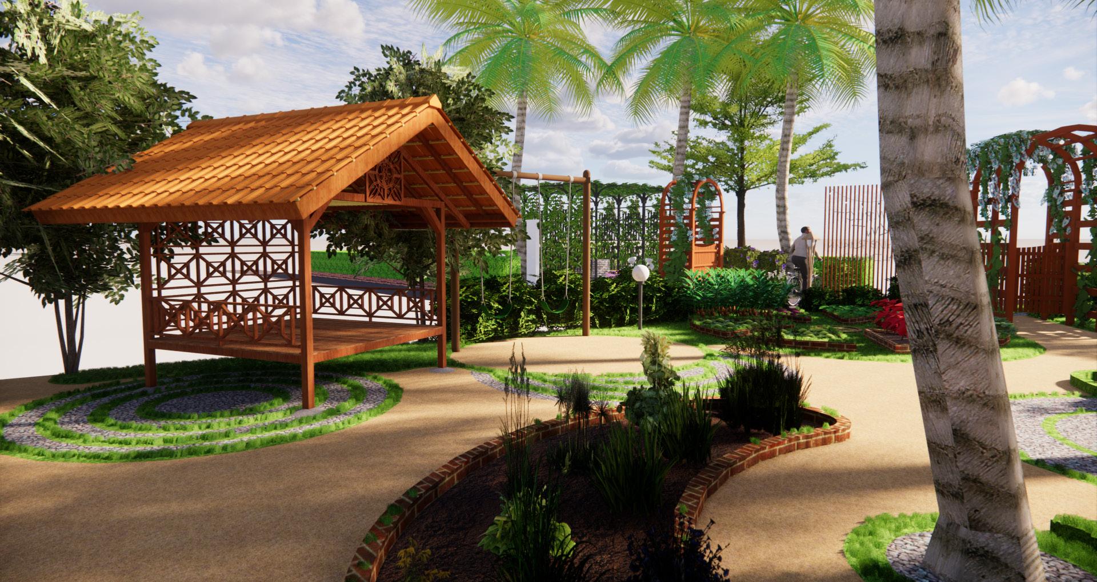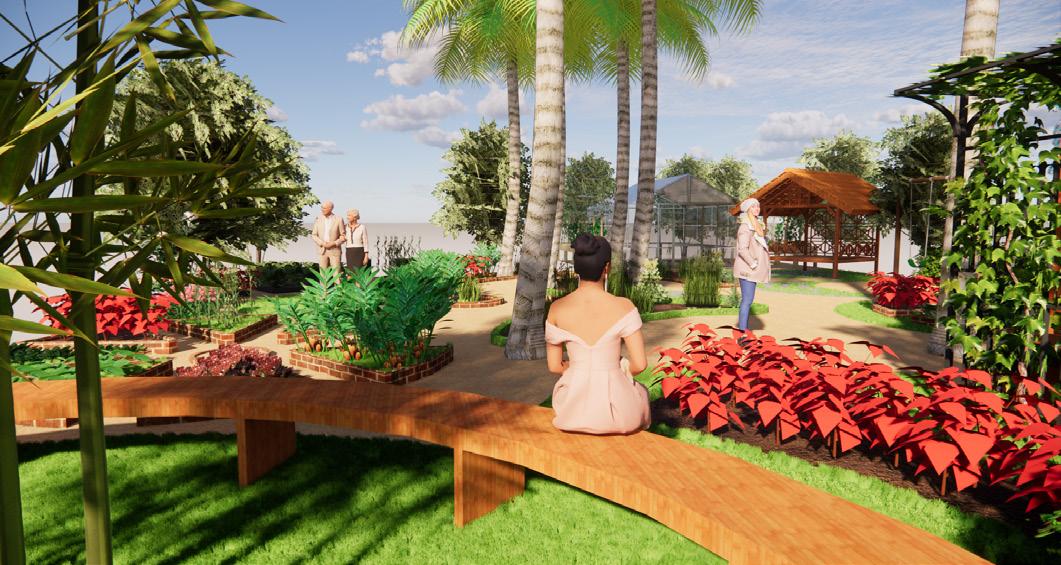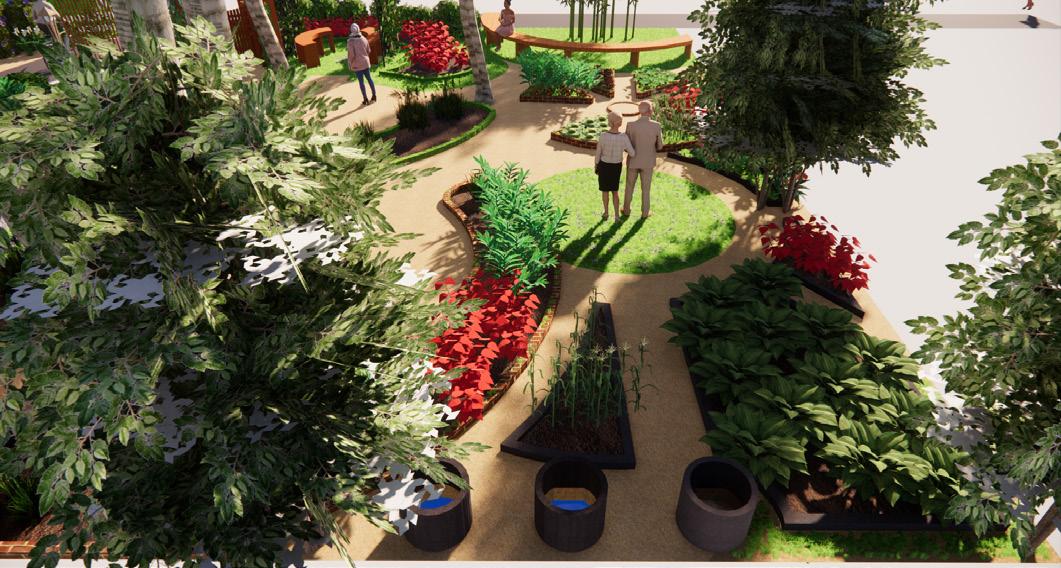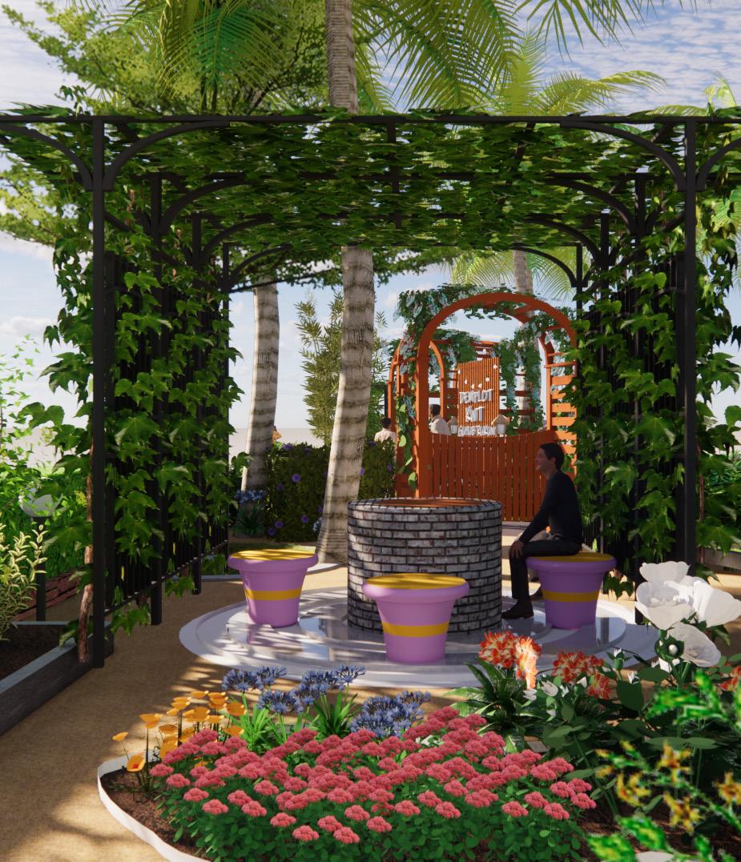ARCHITECTURE
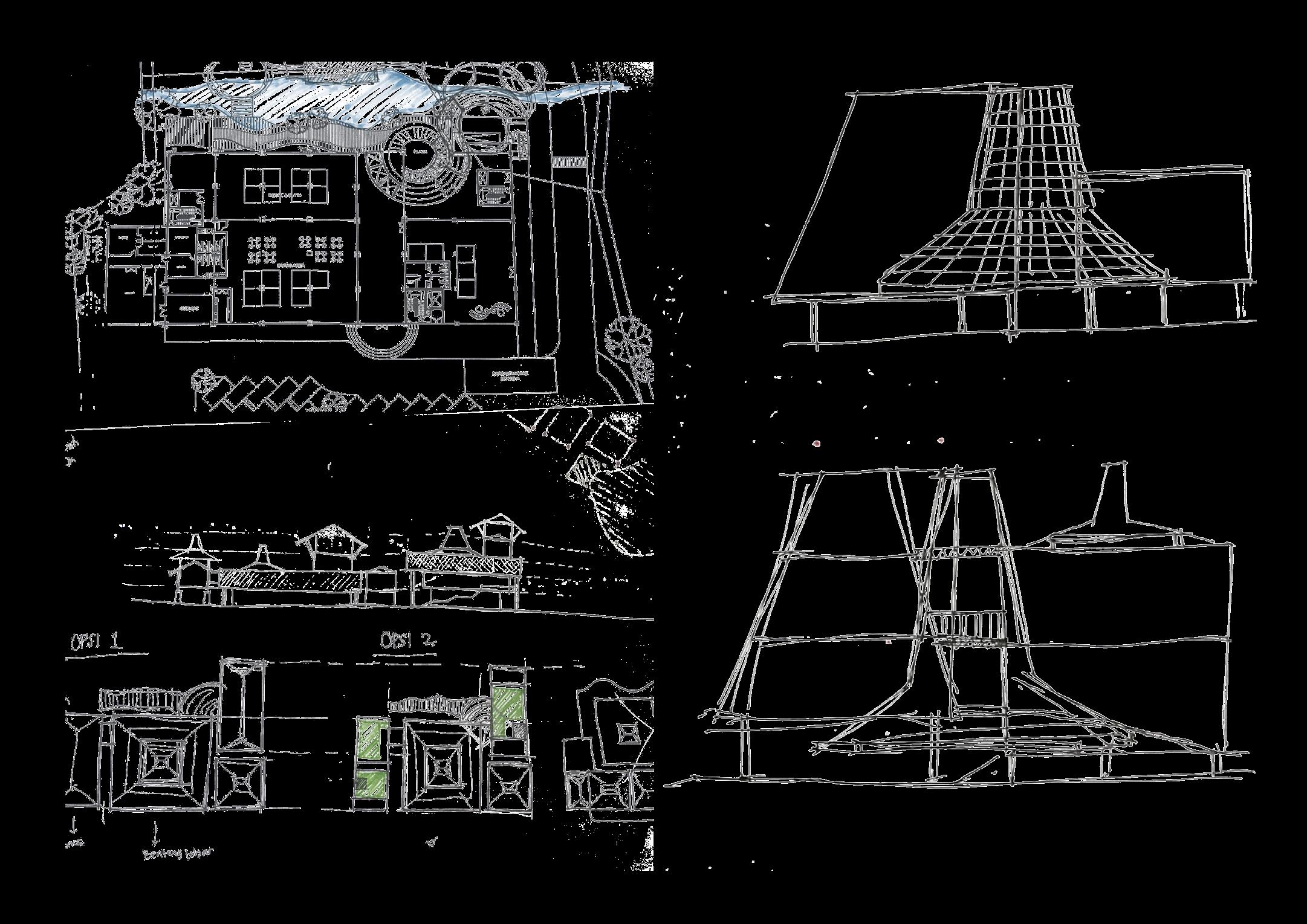


selected works 2022 - 2024
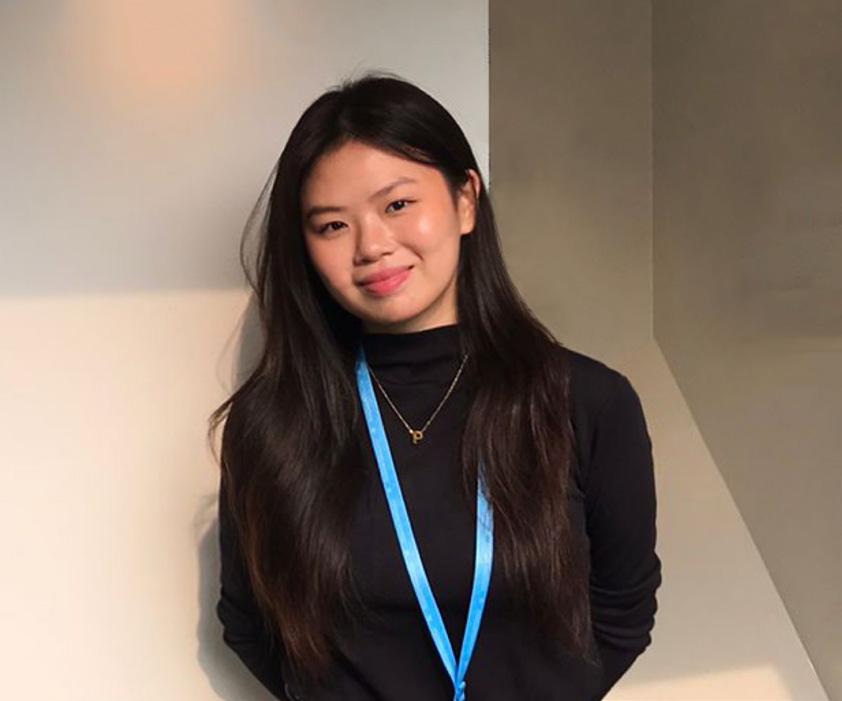
My name is Chyntia, you can call me pei. I’m a fresh graduate student majoring in architecture at Universitas Pembangunan Jaya. I have the desire to become an architect. I believe Architecture is not only about structures and buildings but also about aesthetics and culture, we must be able to think critically to build space that can increase well human being.
I consider myself an adaptable and flexible person, and have the nature of a hard worker. I have been an active member of the UPJ Architecture Student Association (HIMARASKARA) from 2020-2023. I have also participated in Community Service and volunteering for many exhibitions. I do all these activities while still prioritizing my academic grades. I love learning new things like learning new languages and always open myself for new knowledge.
www.linkedin.com/in/chyntia-evellyn-wijaya
2020 - 2024
Aug - Dec, 2022
Universitas Pembangunan Jaya, Bintaro
Bachelor of Architecture (GPA 3,48 / 4,00)
Universitas Pelita Harapan
Student Exchange Merdeka Belajar Kampus
Merdeka || Technology Digital Innovative
Oct - Nov, 2024
Jul 2023 - Sep 2024
Feb - Jun, 2024
Aug - Dec, 2023
Jun - Aug, 2023
Dec 2022 - Jan
2023
Aug - Dec, 2022
Nov - Dec, 2022
Exhibition Usher
Bintaro Design District - Open studio by SYSU Arsitektura
Student Ambassador
Marketing team - Universitas Pembangunan Jaya
Lecturer Assistant
Struktur Lanjutan & Utilitas 2 || Arsitektur
Prefabrikasi & Parametrik
Lecturer Assistant
Arsitektur Modelling || Real Estate
Architect Internship
CV. Puri Desain Indonesia
Volunteer Usher the Dipl.-Ing Archithect Exhibition at Taman
Ismail Marzuki
Student Internship
PT. Jaya Real Property Tbk
Interior Project || Community Service
The Revitalization Program of the Raden
Aria Wangsakara Historical Library
Collection Room, Lengkong
2022-2023
2023
2023
Head of Dana Usaha Division HIMARASKARA (2023/2024)
Head Bendahara
Archwork 7
Head Bendahara
Ekskursi 2023
Member of the Event Division
Archwork 6
2021-2022
2020-2021
Member of Dana Usaha Division HIMARASKARA (2021/2022)
Bendahara 2
HIMARASKARA (2020/2021)
TECHNICAL
Sketchup
AutoCAD
Enscape
V-Ray
D5
Rhino 7
Grasshopper
Photoshop
Office 2022
Indonesia
English
Best Paper || SNDS 2024
Seminar Nasional Desain Sosial by UPH
September 2024
Best Design || Studio Perancangan Arsitektur 5 UPJ || Mixed use building called “OTTO”
December 2023
Copyright of creation Raden Aria Wangsakara Library
Raden Aria Wangsakara Library Room
Design Architectural Work
December 2022
Native Proficient (TOEIC: 770 / 990)
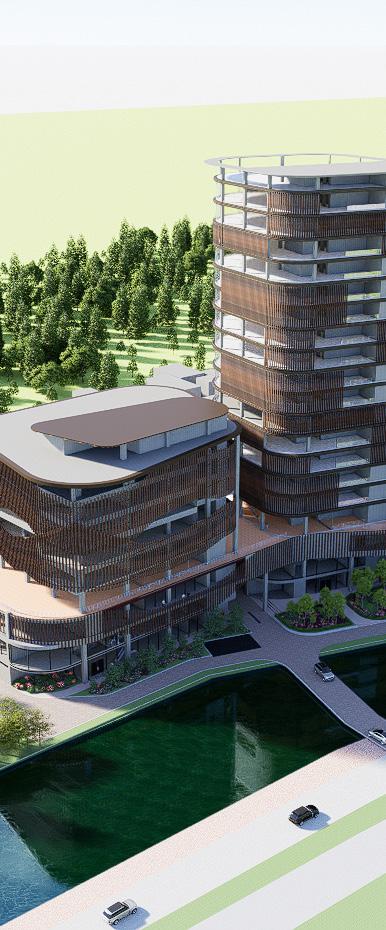
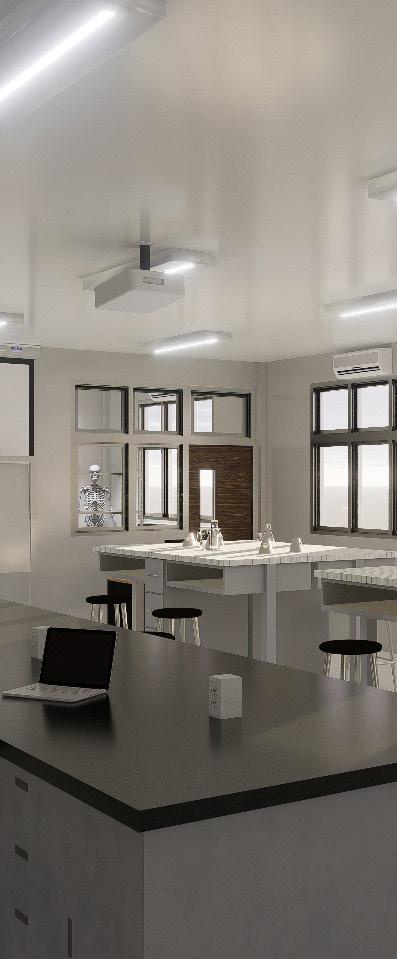
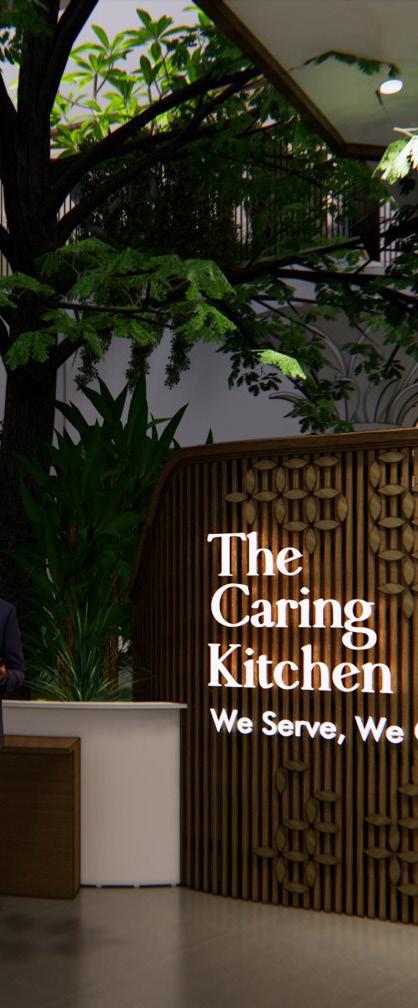
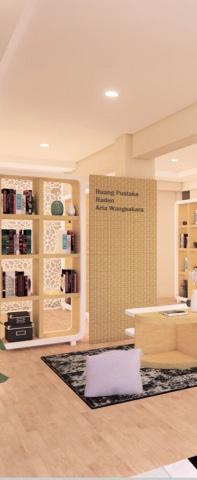
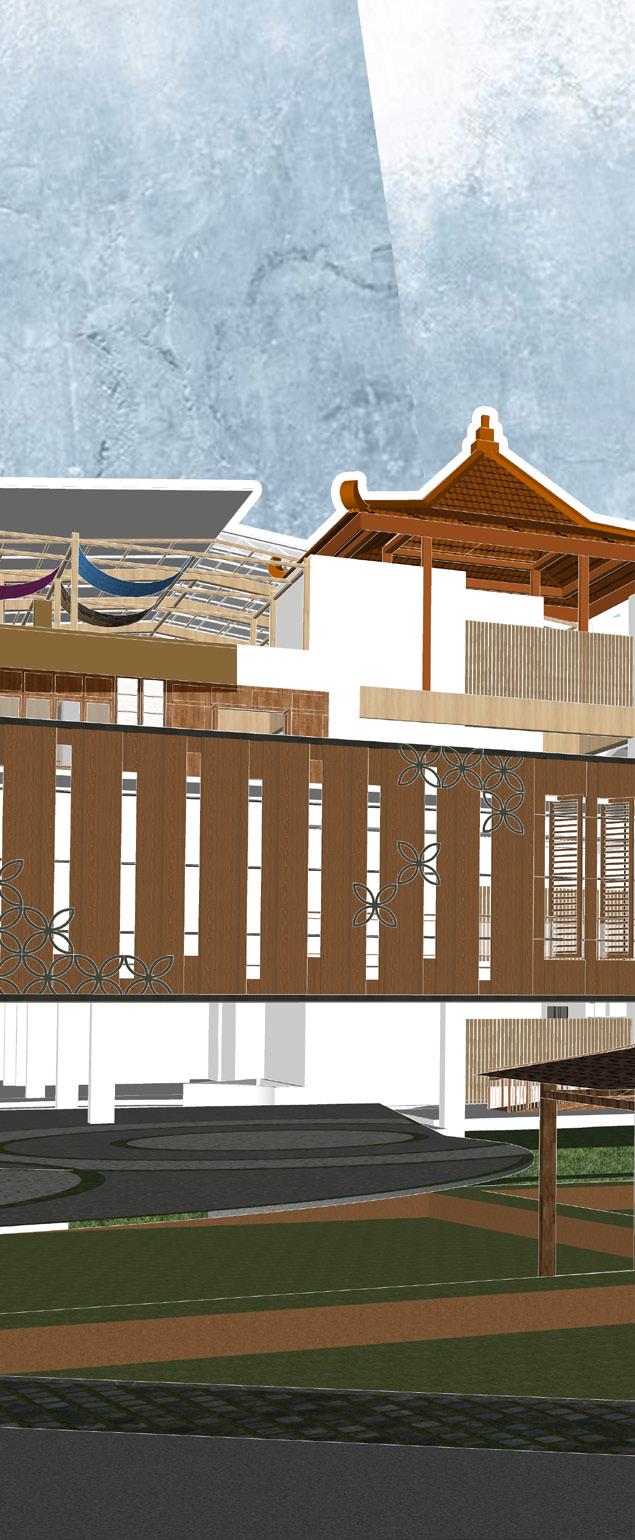
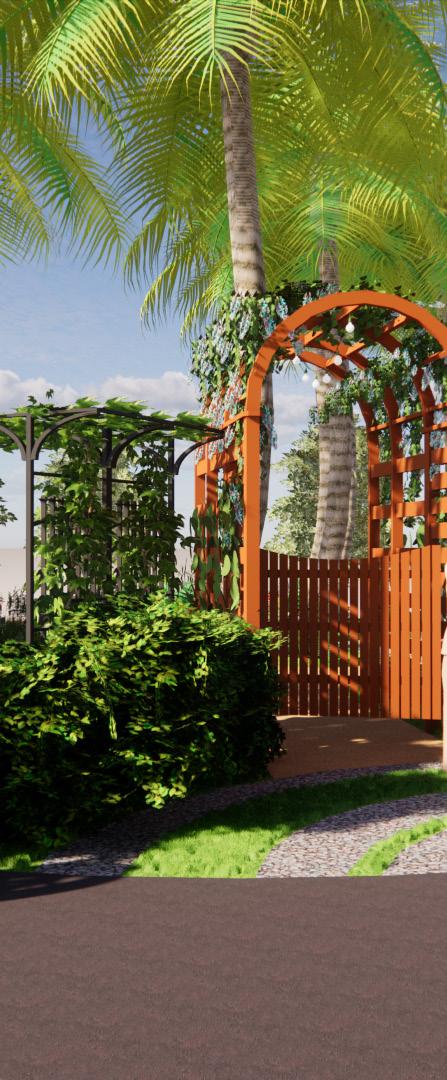
Type: Mixed use Building (Highrise)
The design of OTTO aims to accommodate the activities of students of Universitas Pembangunan Jaya in studying. OTTO provides several facilities such as a computer lab, sports hall, drawing studio, Jaya Hall of fame, and other supporting rooms. The designer sees the issue of saturation and limited facilities from the perspective of students. So the designer tries to create a space that can unite academic and non-academic activities (brain “otak” and muscle “otot”) in an integrated and comfortable environment. With that, the designer raises a concept entitled “OTTO, a space for brain and muscle meditation”.
Undergraduate Final Studio Project, 2023
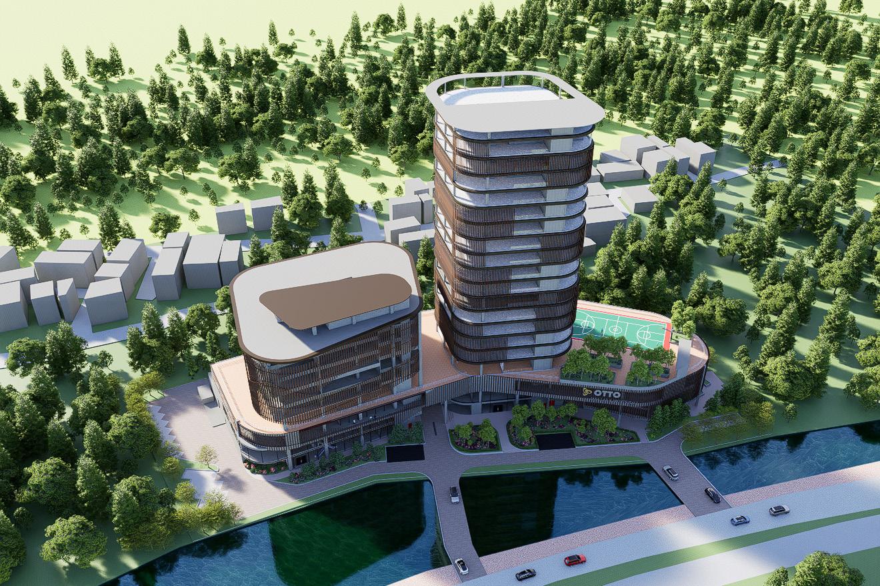
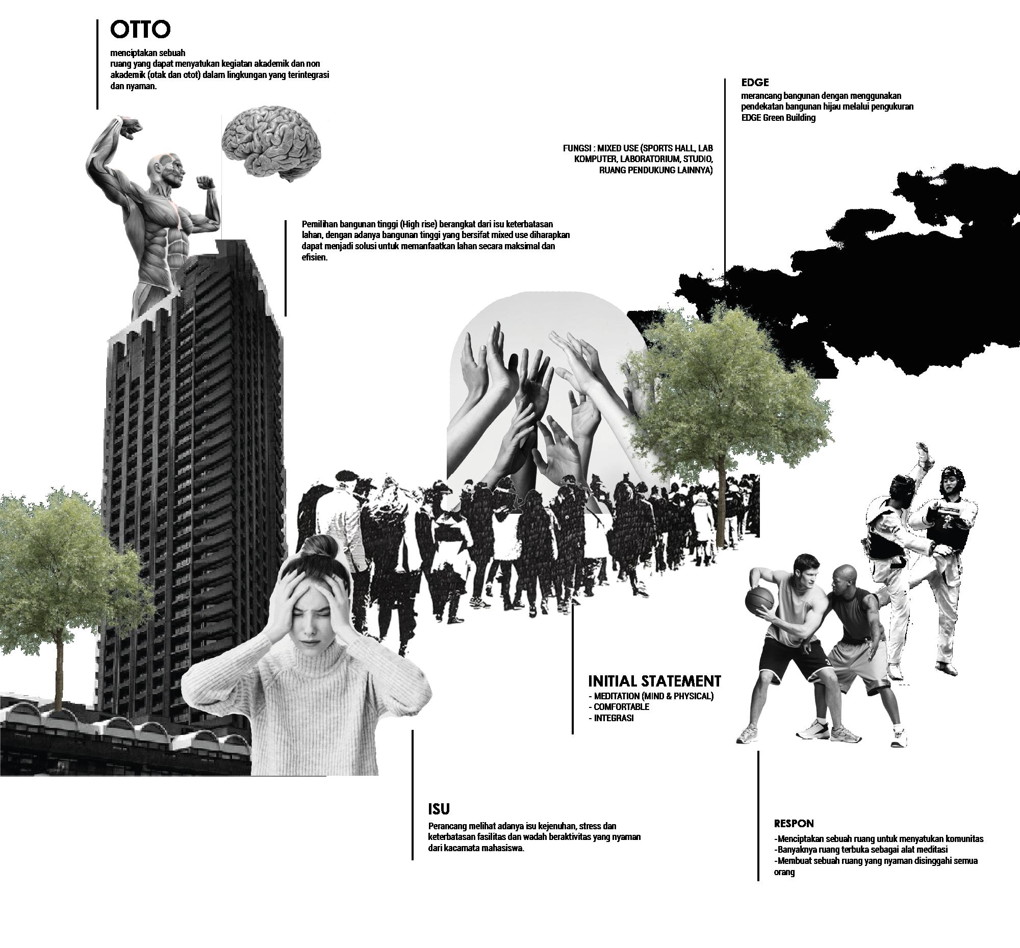
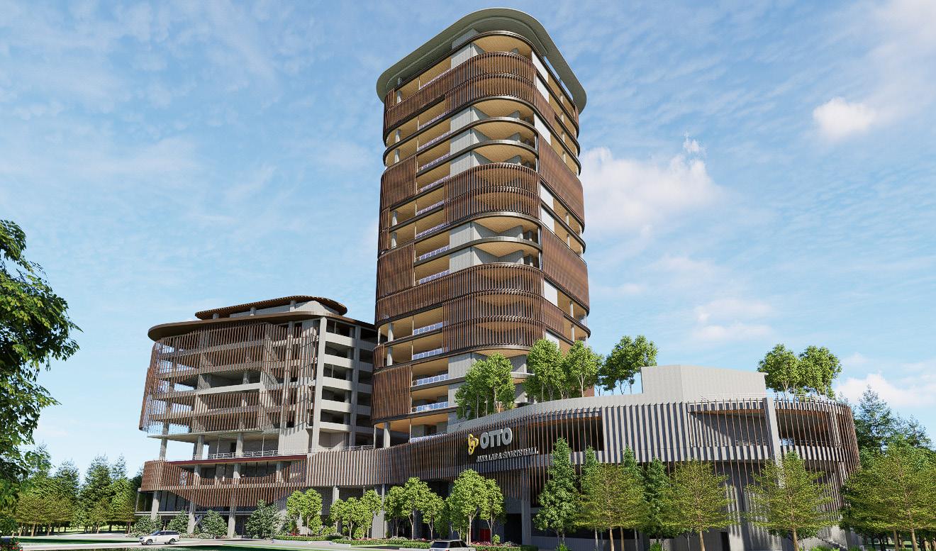
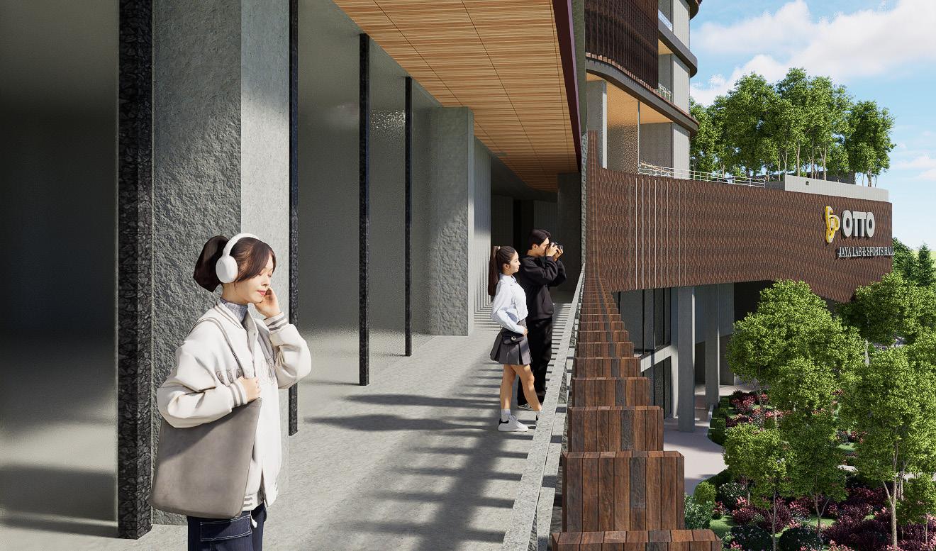
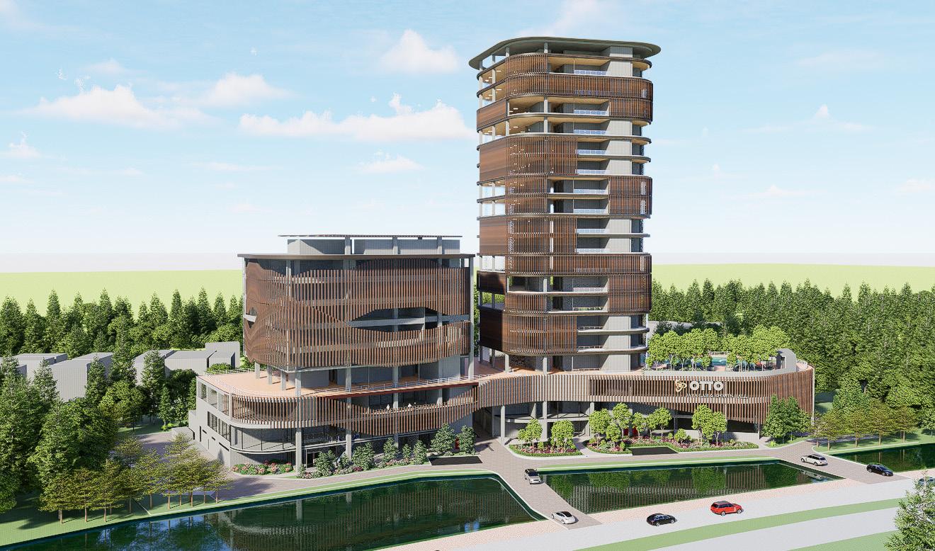
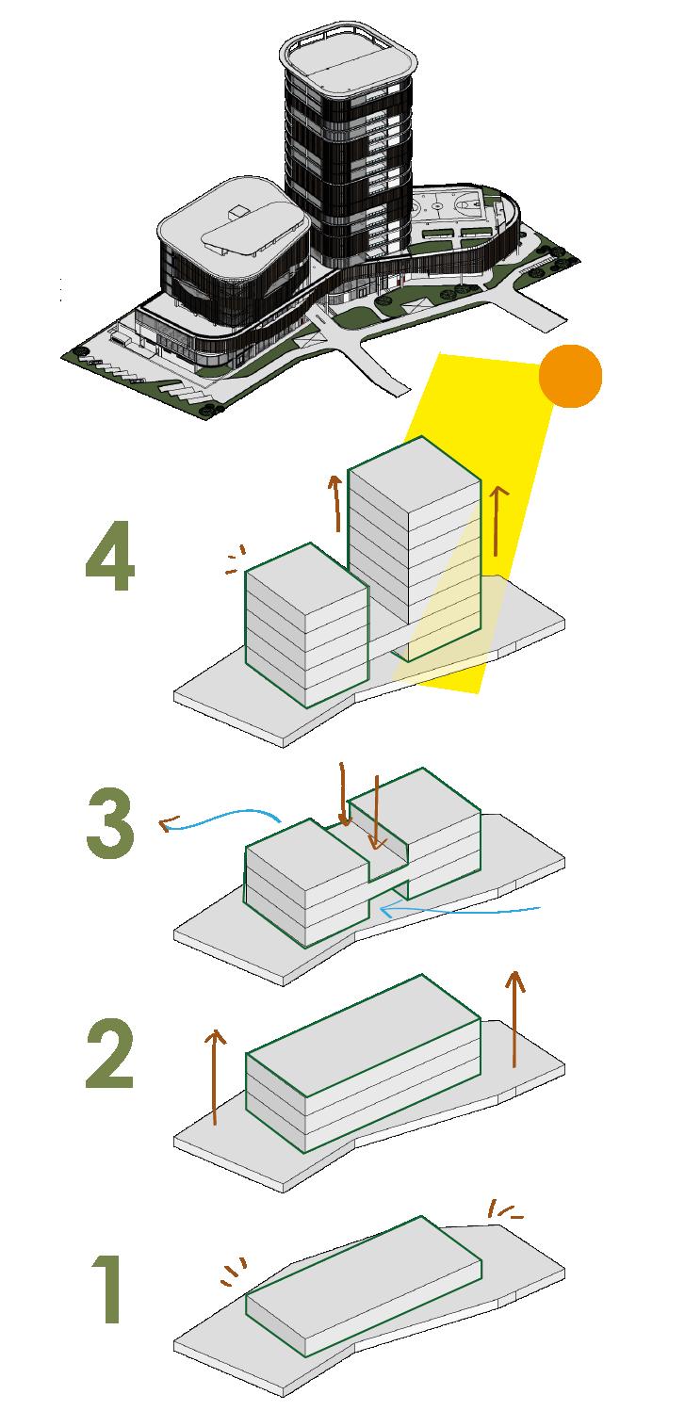
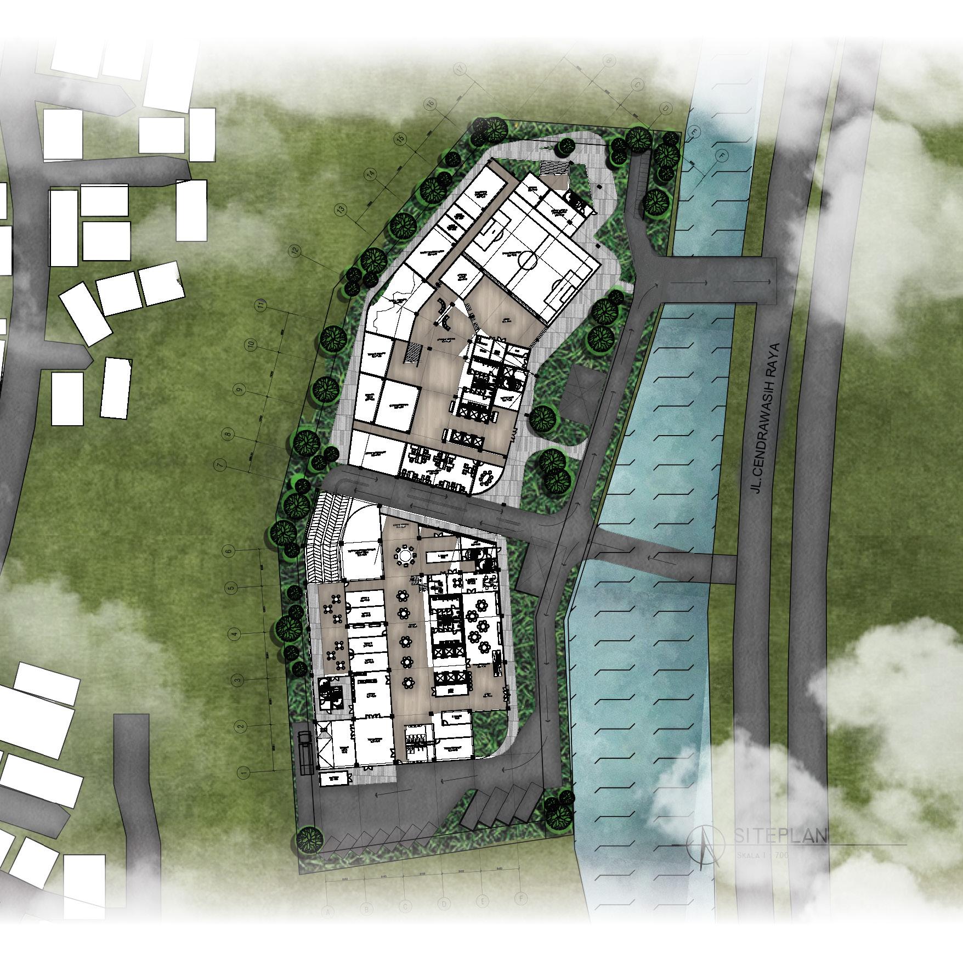
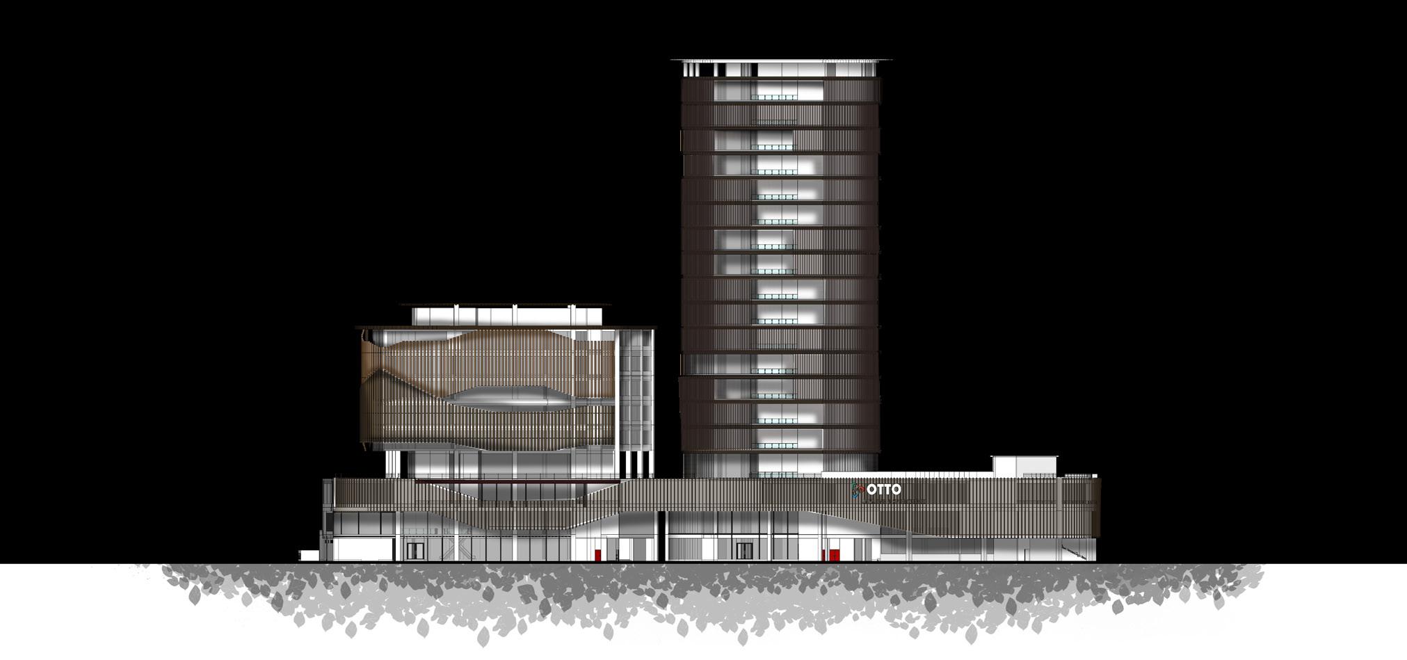
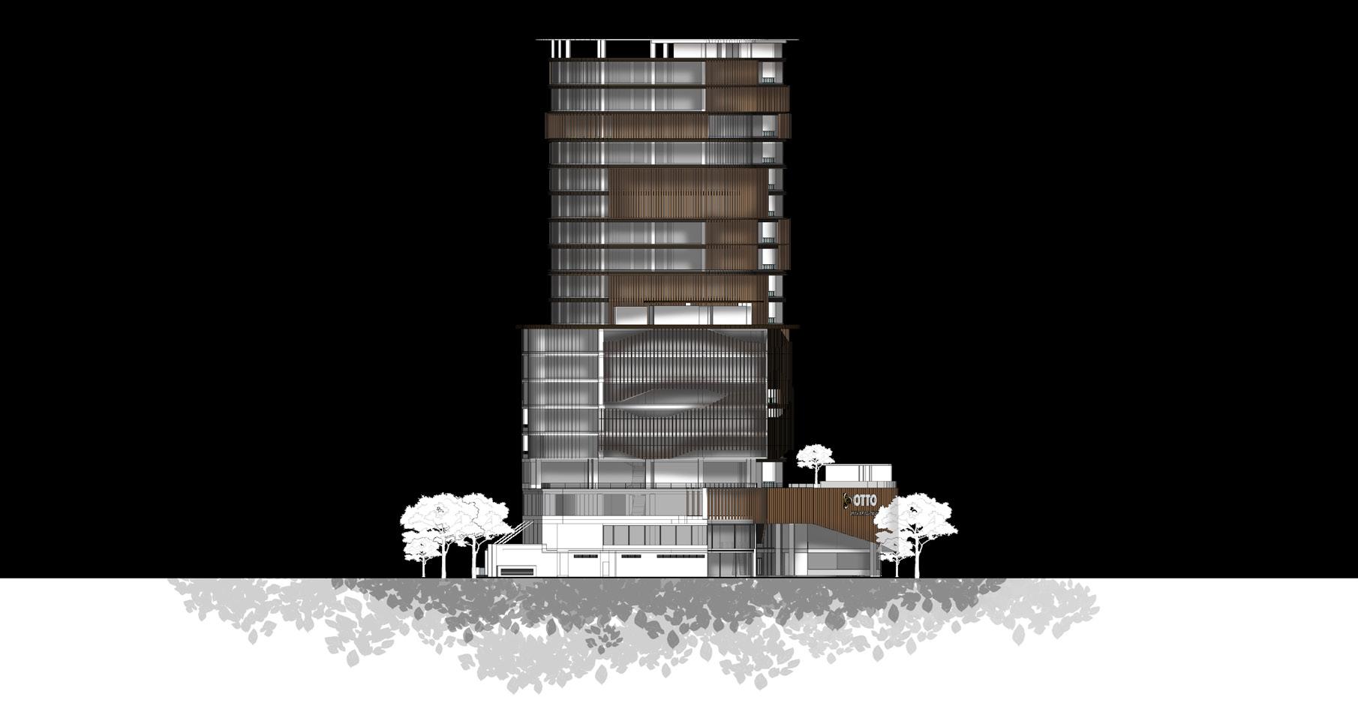
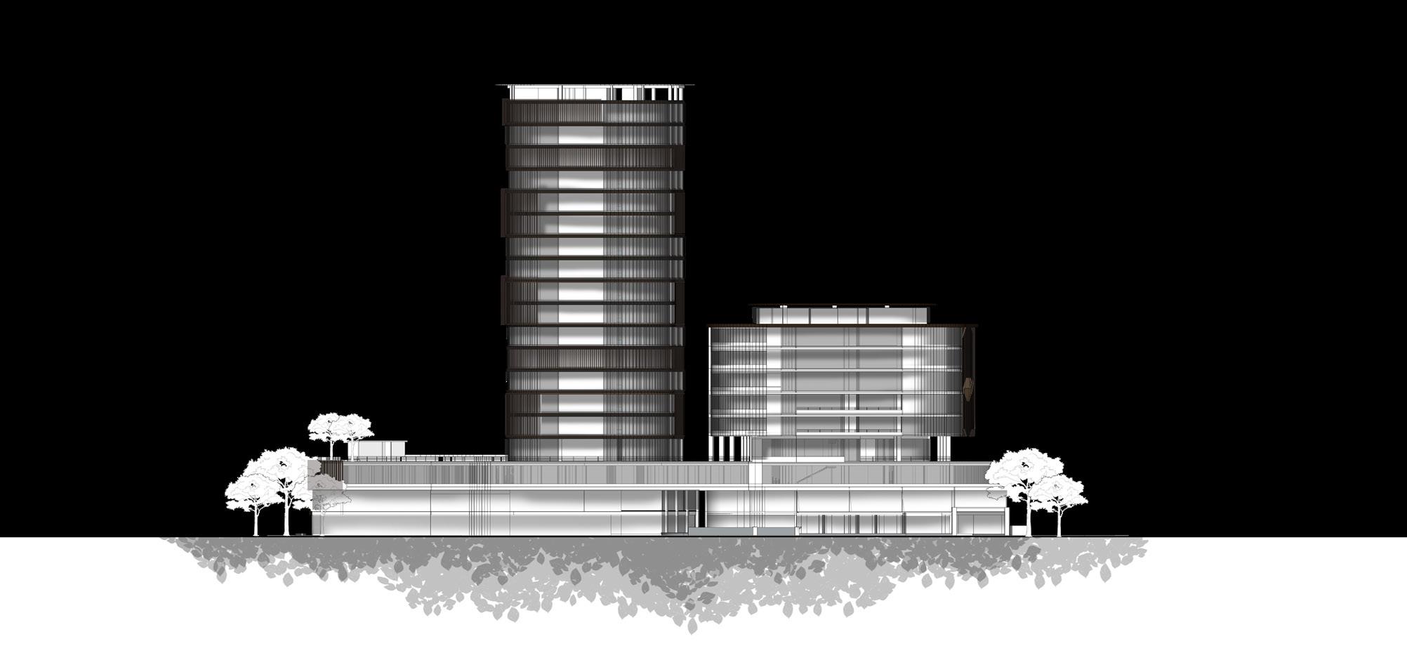
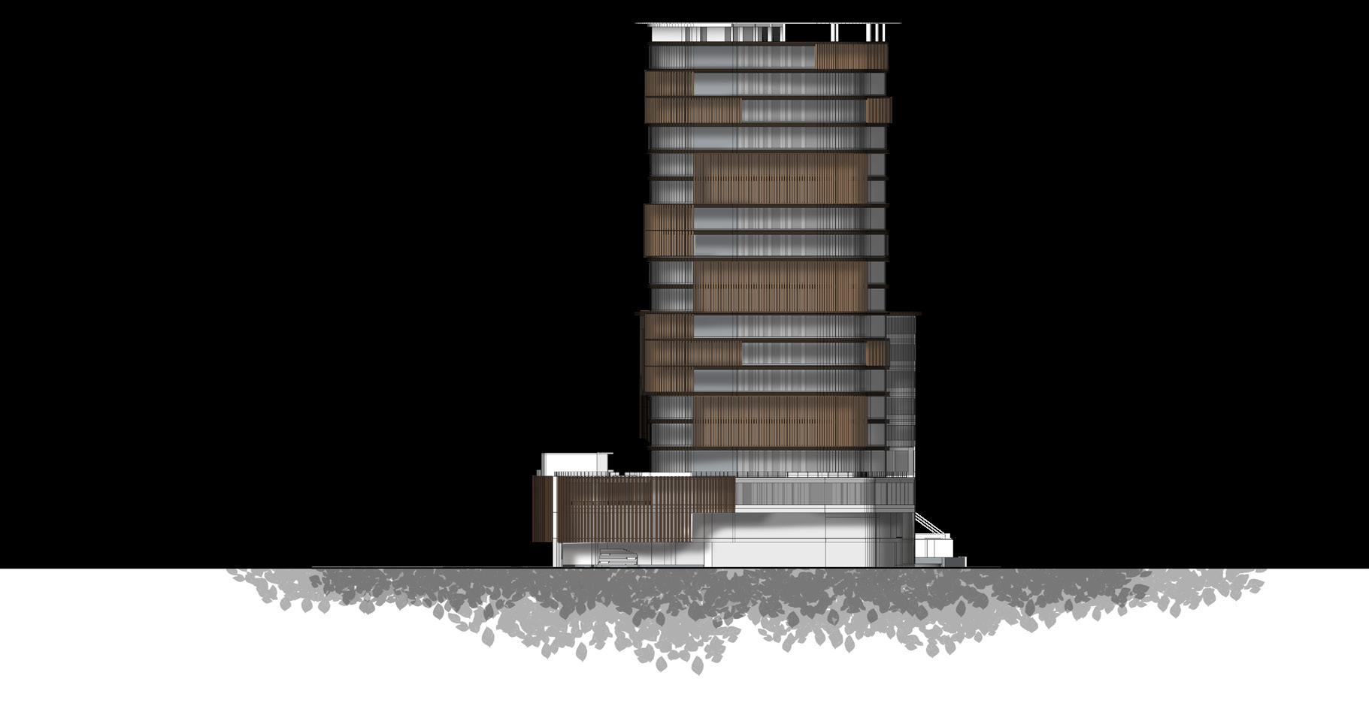
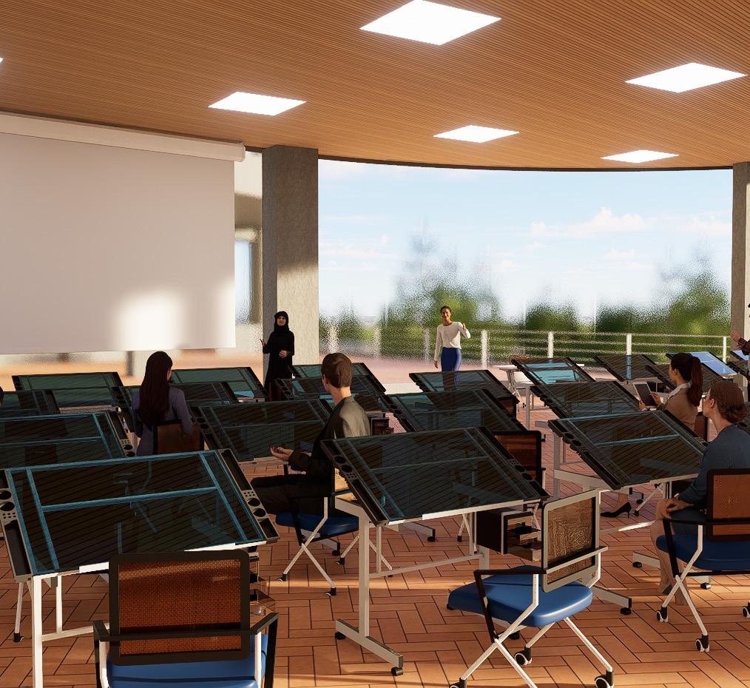
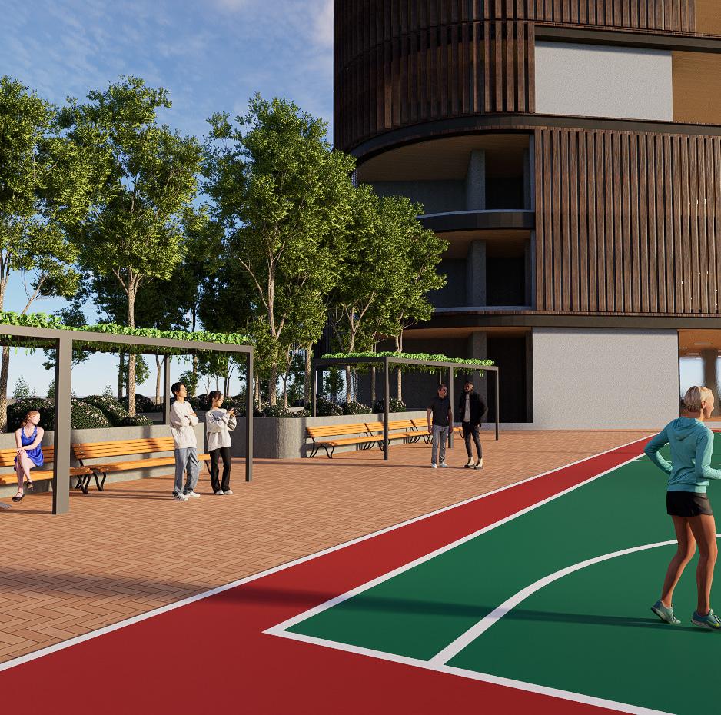
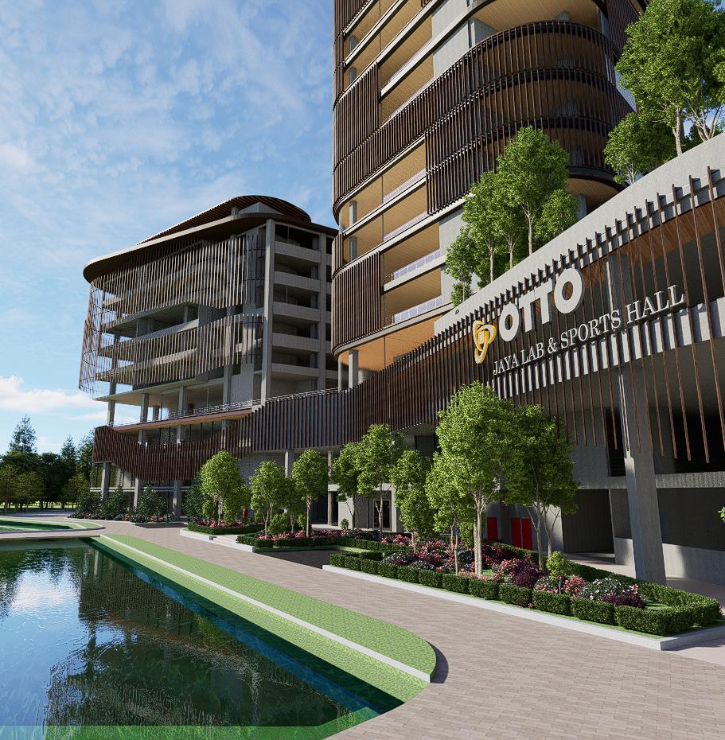
Type: Interior Project
The Biomedical Department has an empty room that will be used as a practice lab. The needs of the user space are such as a lecturer’s private room, a storage room for practice tools, and a practice room. The selection of room furniture is based on the needs of user activities. The layout is also arranged according to the flow and circulation of its users according to safety regulations in the biomedical practice room.
Freelance, 2024
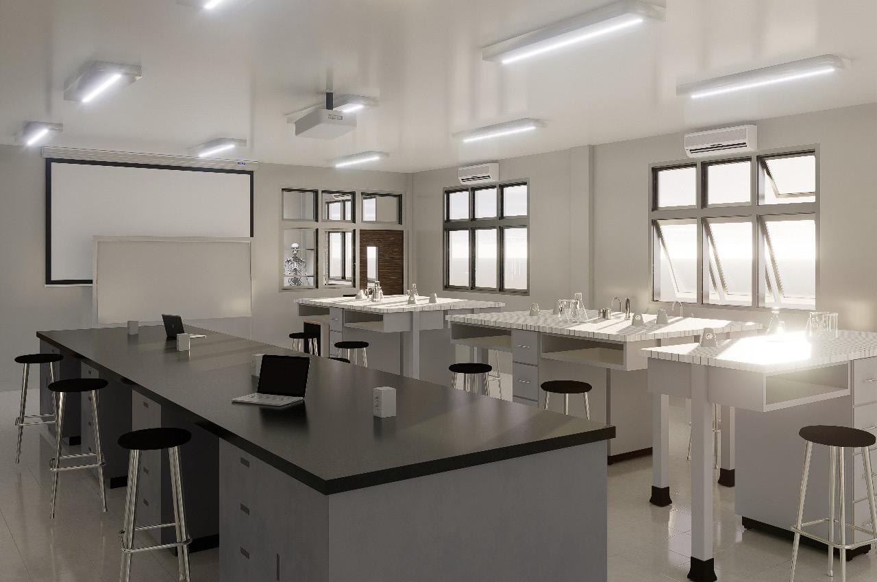
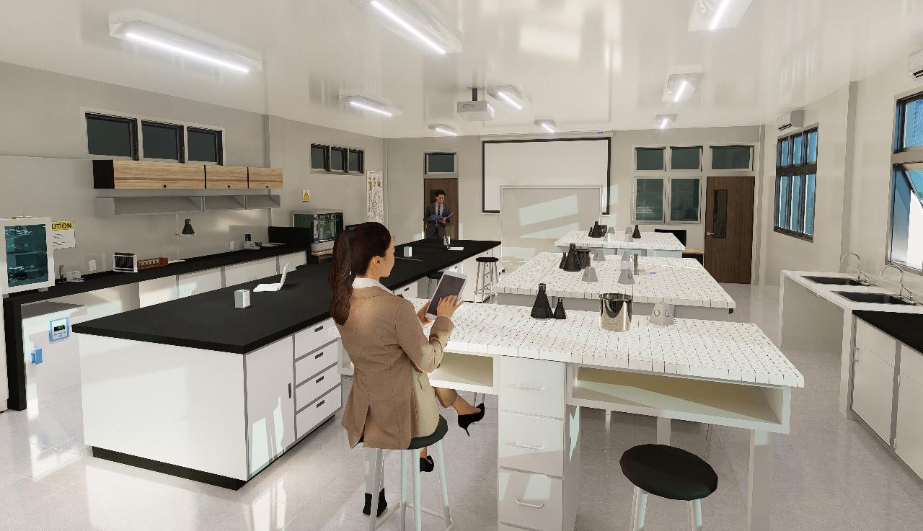
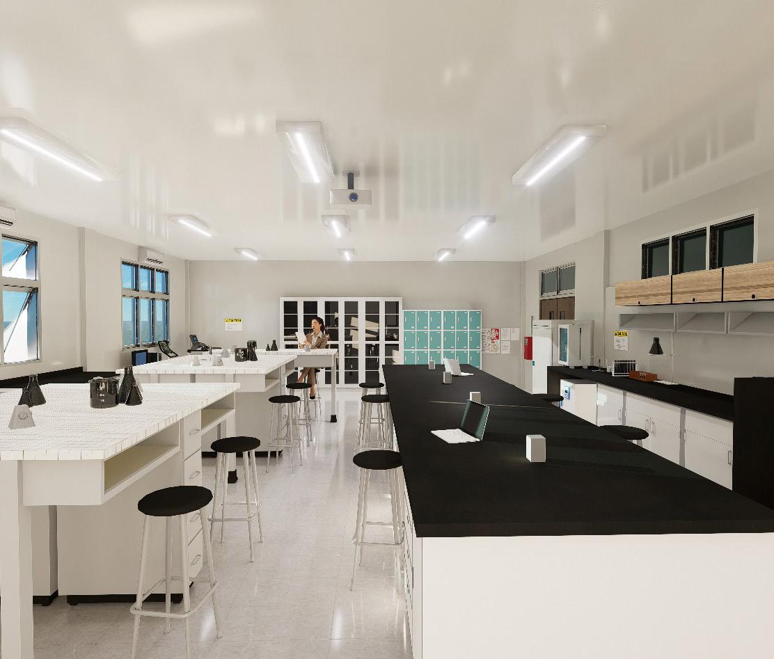
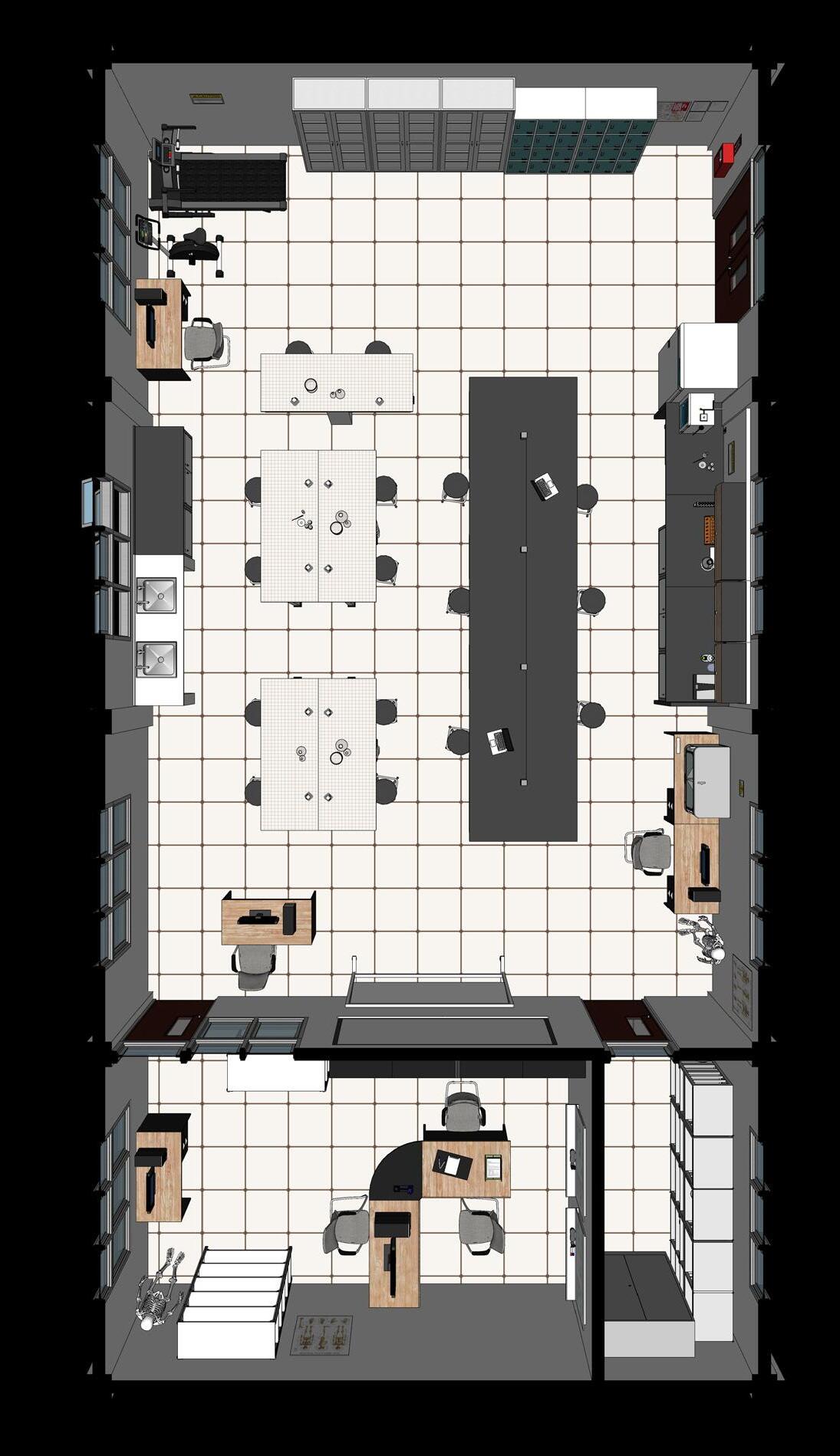
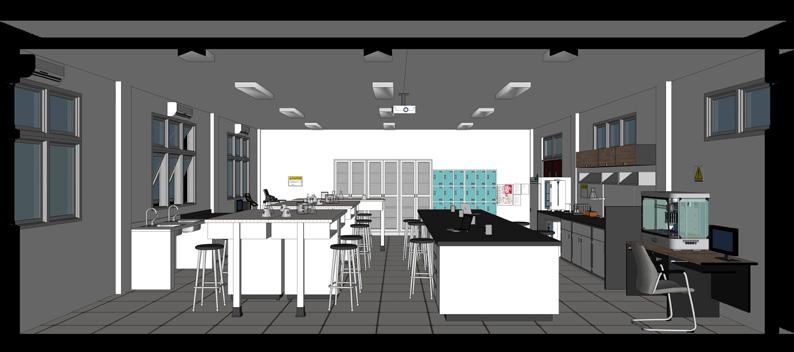
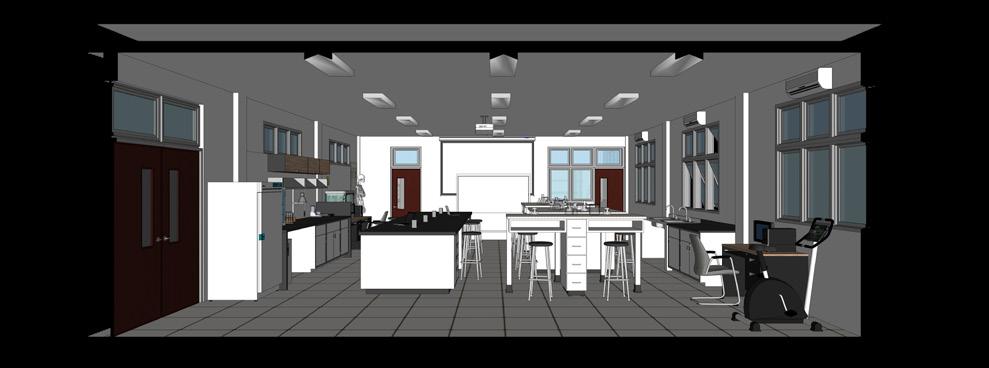
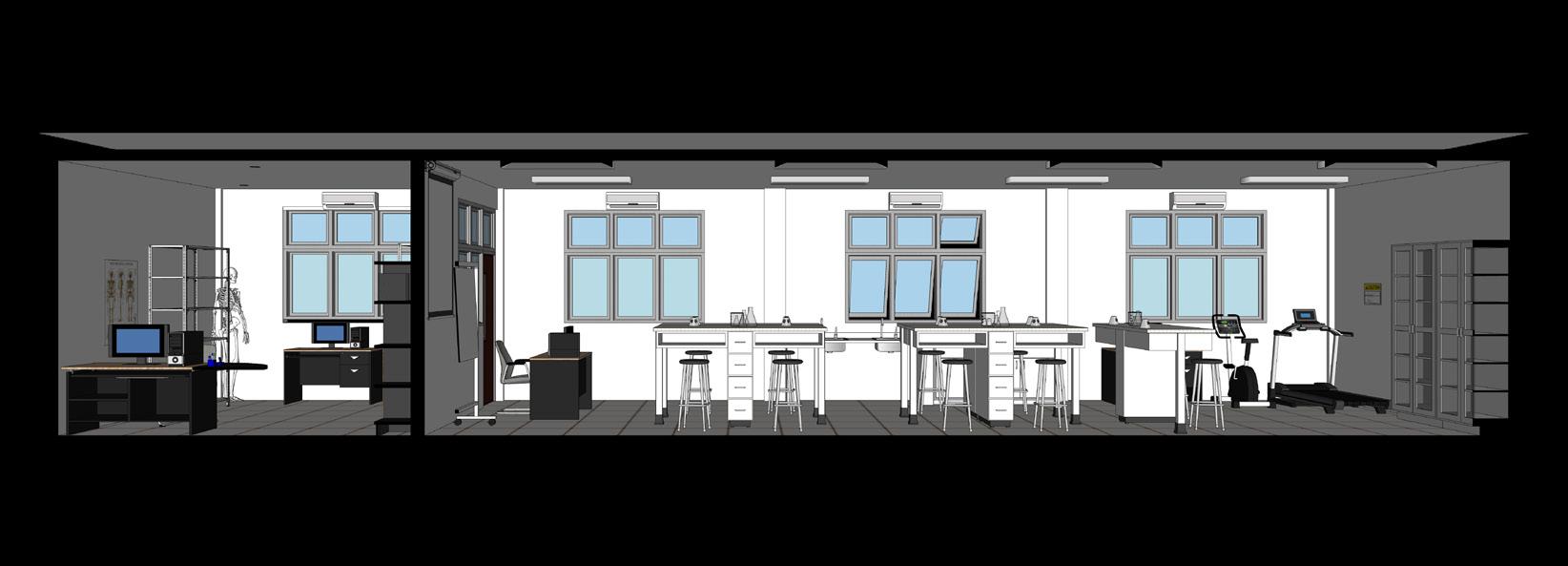
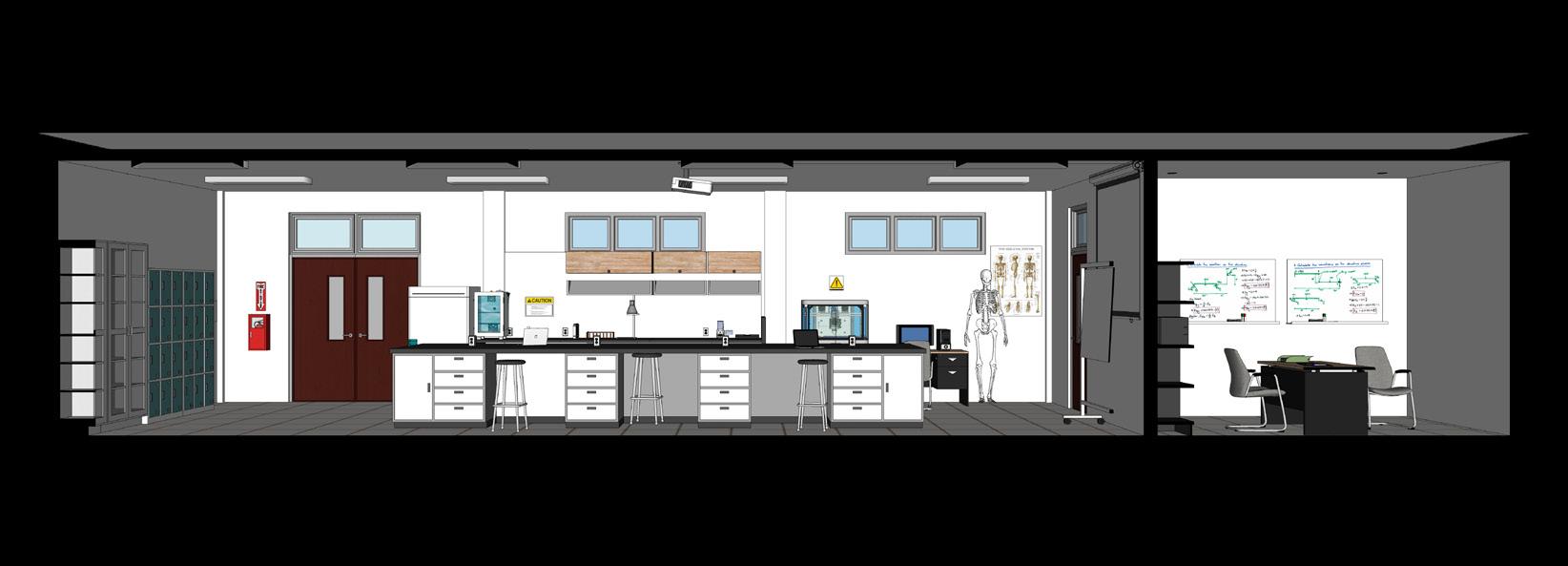
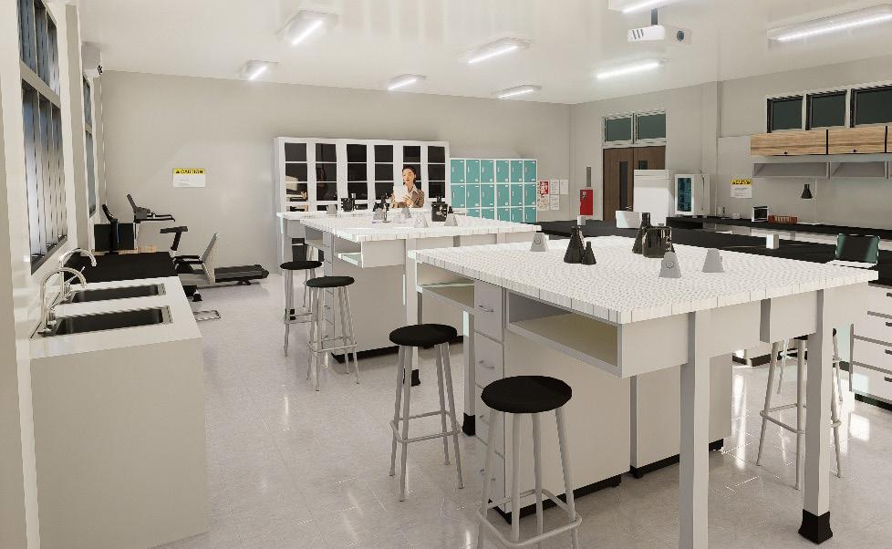
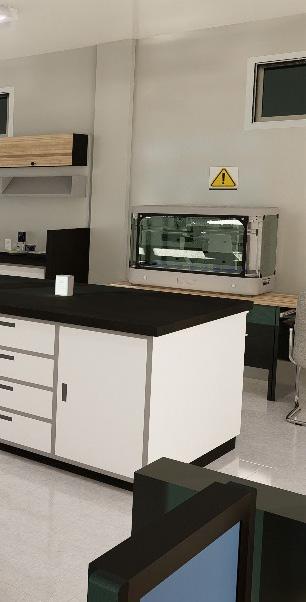
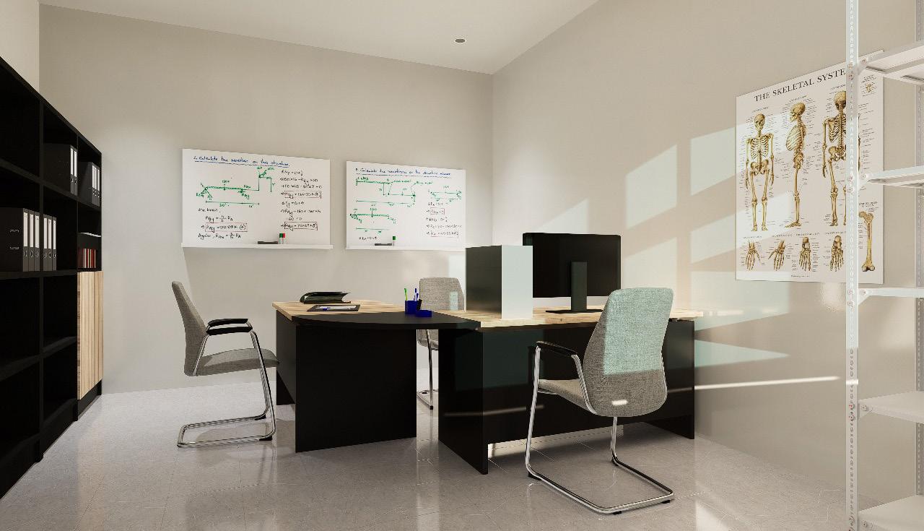
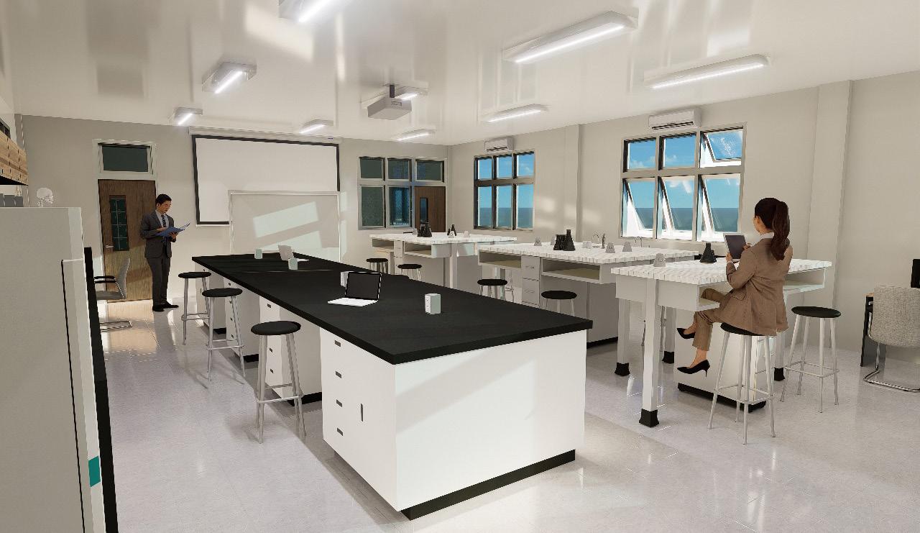
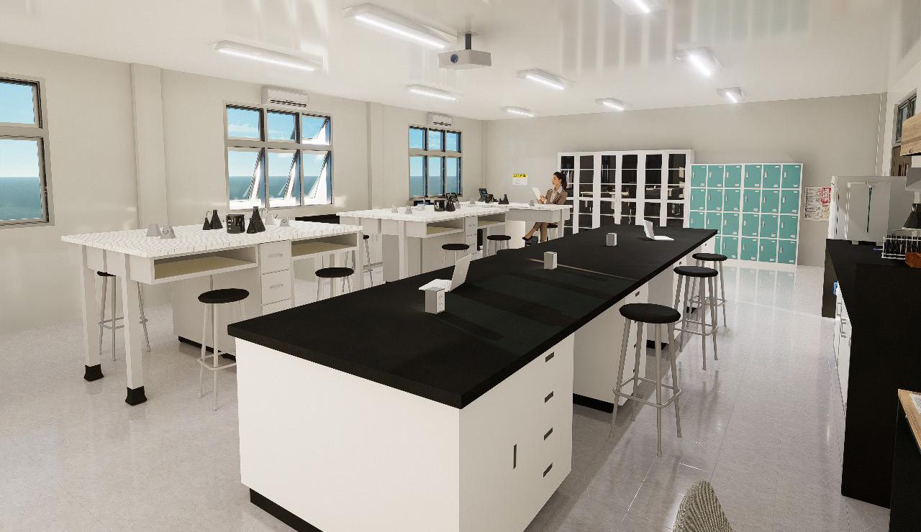
Type: Interior Project
Taman Cipta Karya Nusantara is a foundation that prioritizes education. This project is a continuation project of CV. Puri Desain Indonesia, this project has entered the finishing stage, especially in the interior of the building. The purpose of this project is to create a PAUD learning space in an international school. In general, the architectural concept of the building is traditional contemporary which still includes traditional elements such as a modern joglo roof. The interior design of the building is in accordance with the grand concept but still prioritizes comfort, security, and beauty with elements that can stimulate children’s creativity and imagination.
Internship Project, 2023
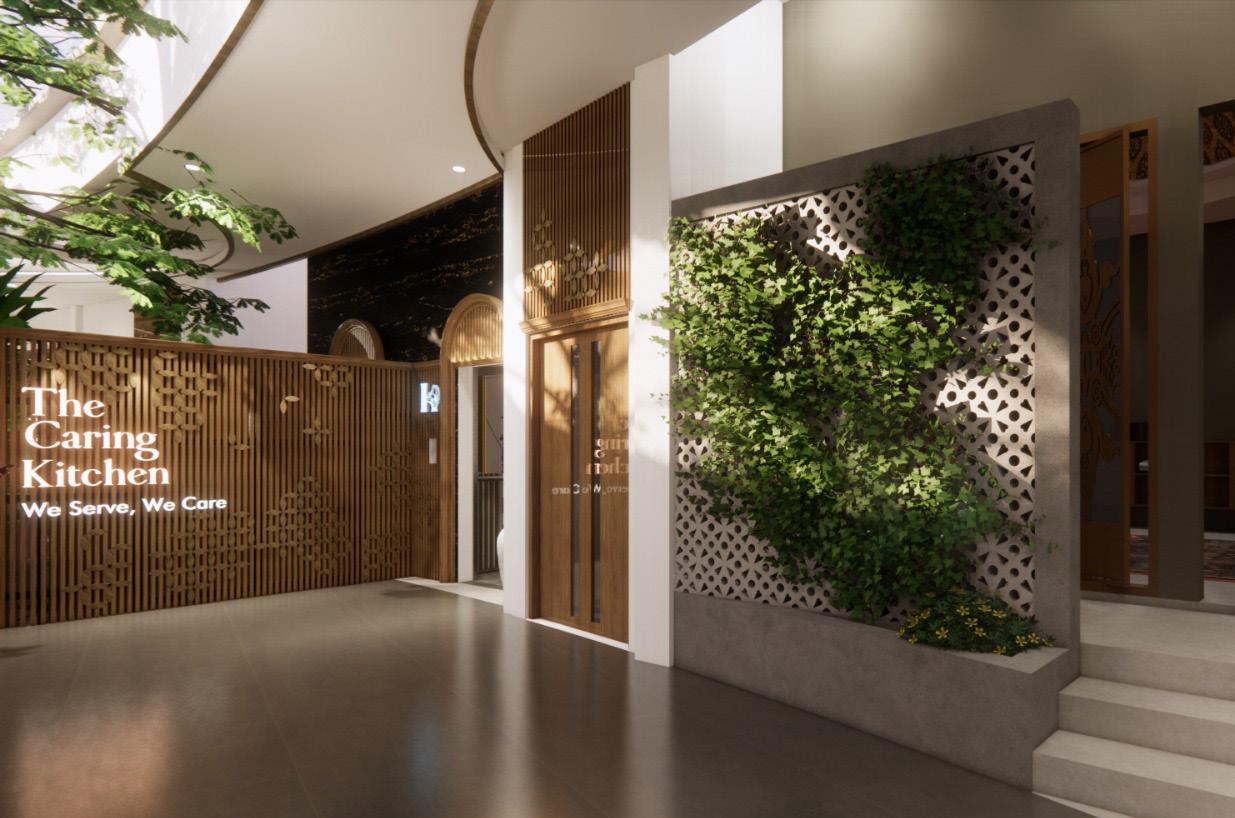
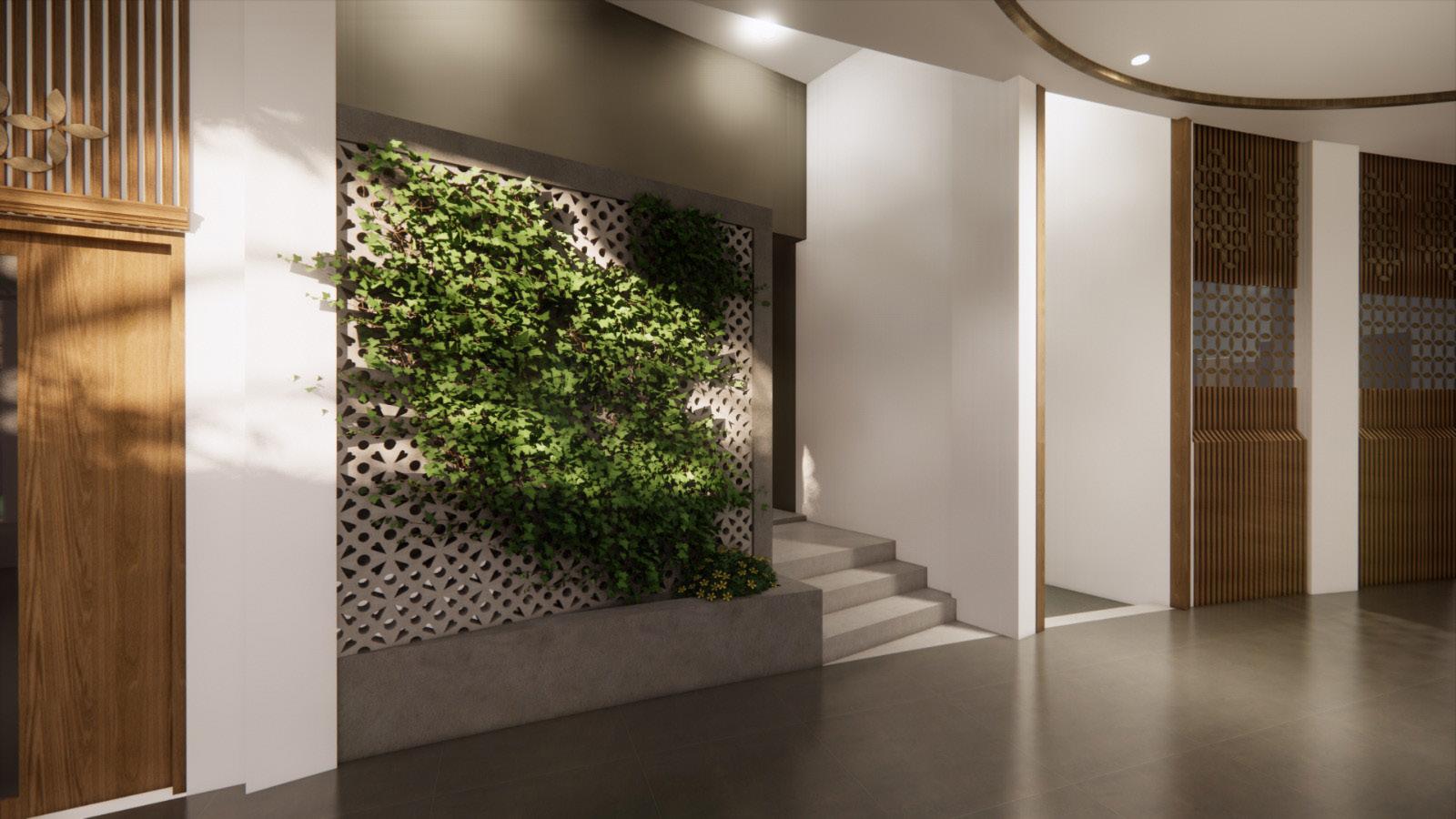
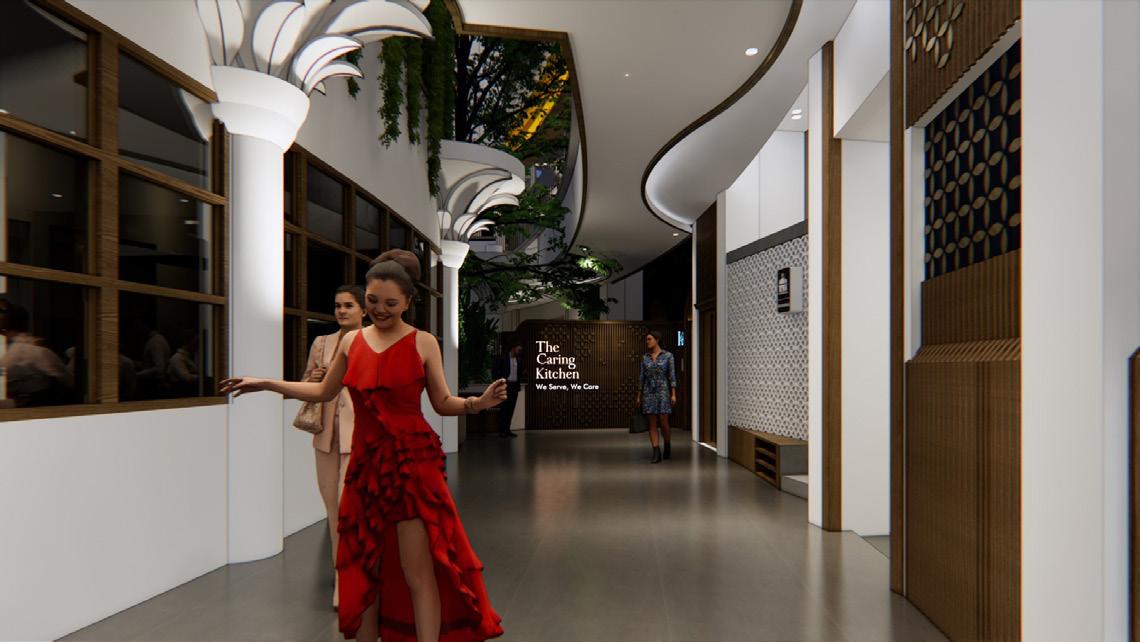

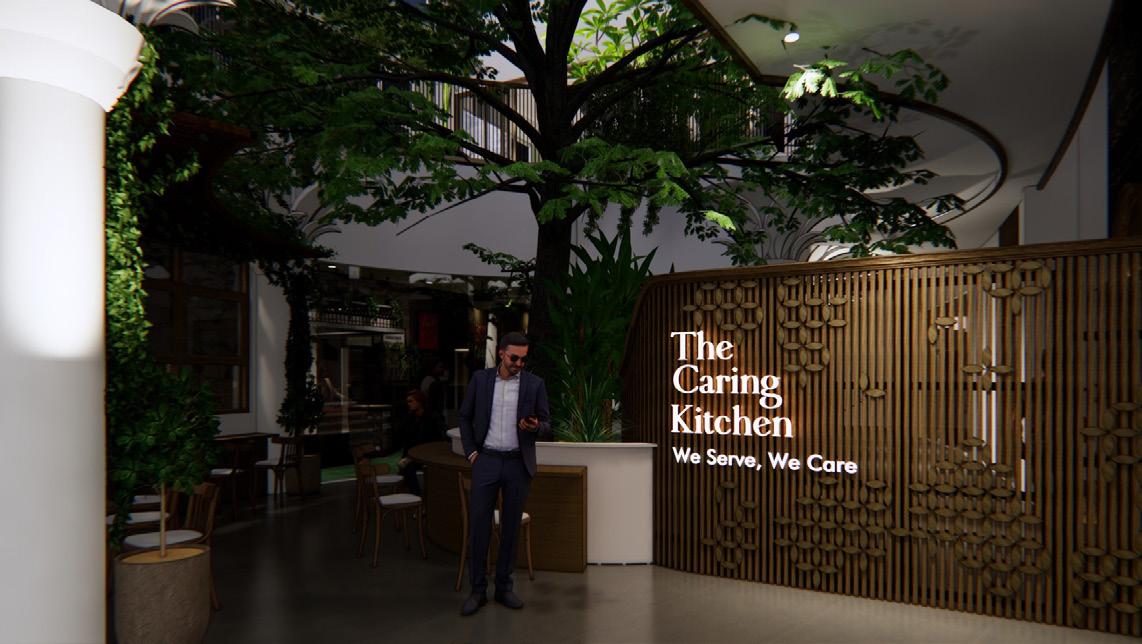
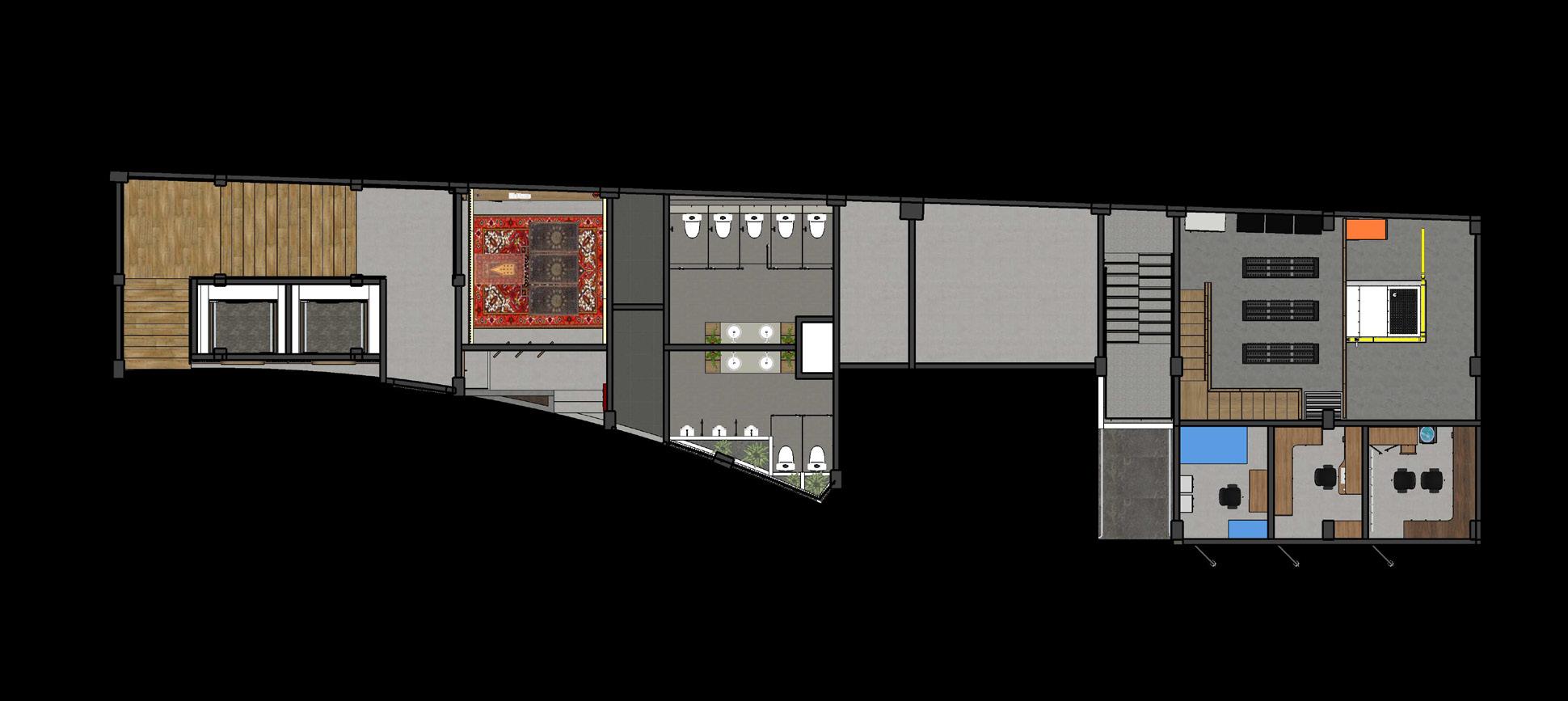
The room is arranged into several zones based on activities, such as reading zone, play zone, creative zone, and relaxing zone. This zoning helps children develop various skills according to their activities. All furniture, such as tables, chairs, shelves, and cabinets, are designed with a height that is suitable for children, using safe and durable materials. The use of natural materials such as wood and indoor plants gives a touch of nature and teaches children to appreciate the environment from an early age.
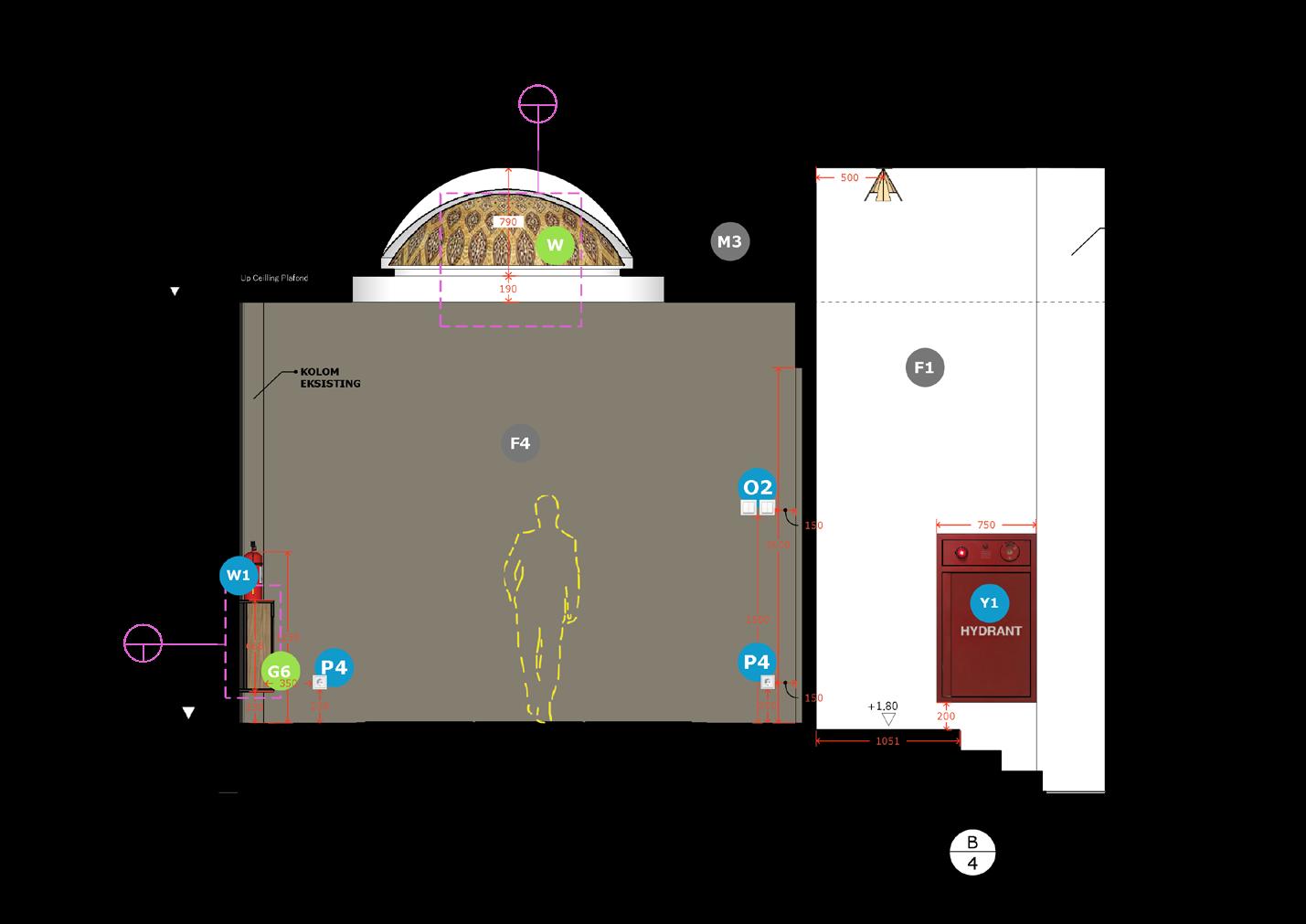
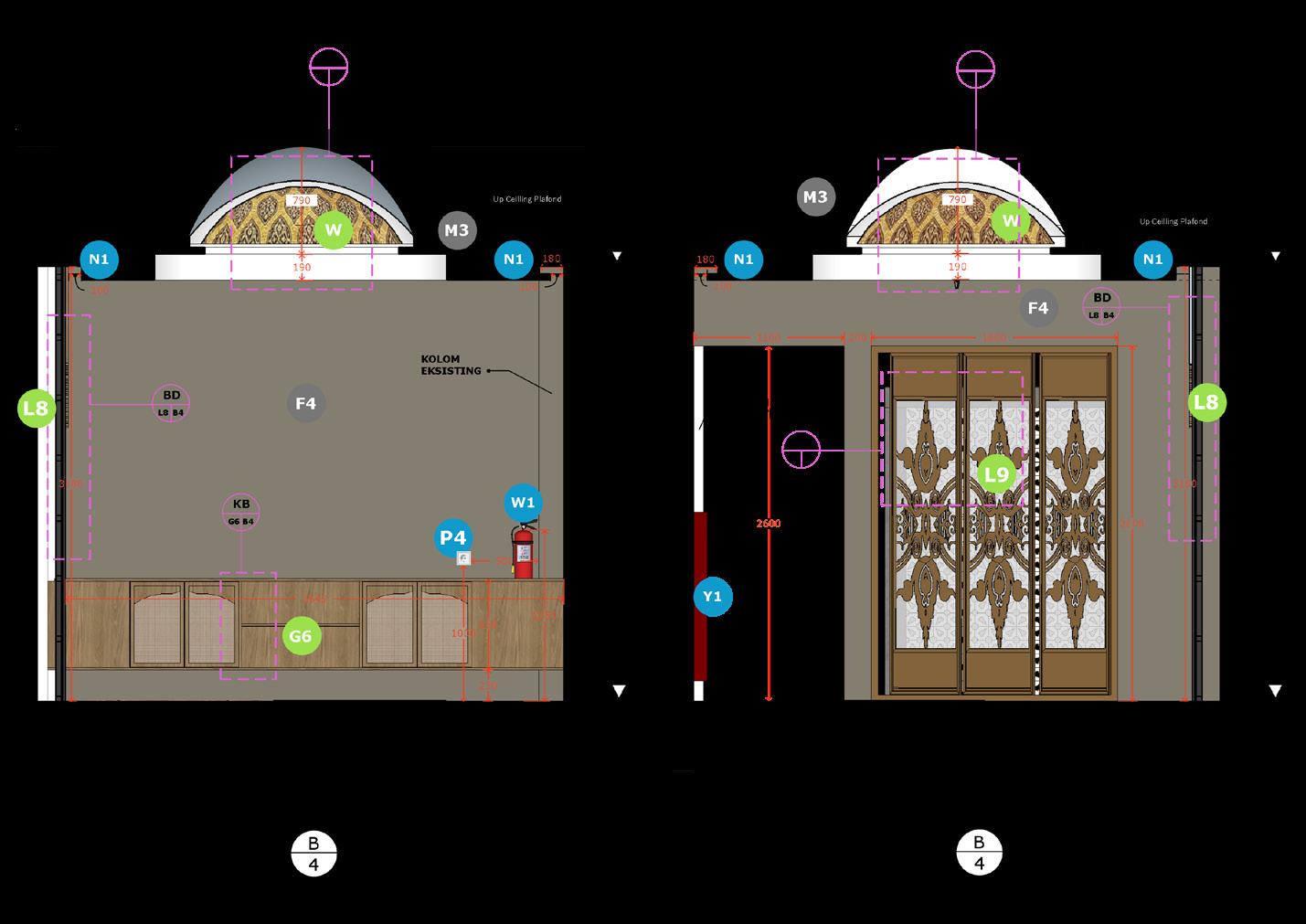
The prayer room is one part of the TCKN school that requires more attention. Making interior working drawings by providing codes on furniture and other interior elements as information. In addition, the selection of materials, lighting, and floor patterns are one of the things that affect user comfort. The prayer room itself is dominated by wood panels and natural colors such as brown and cream to create a cool feeling for users.
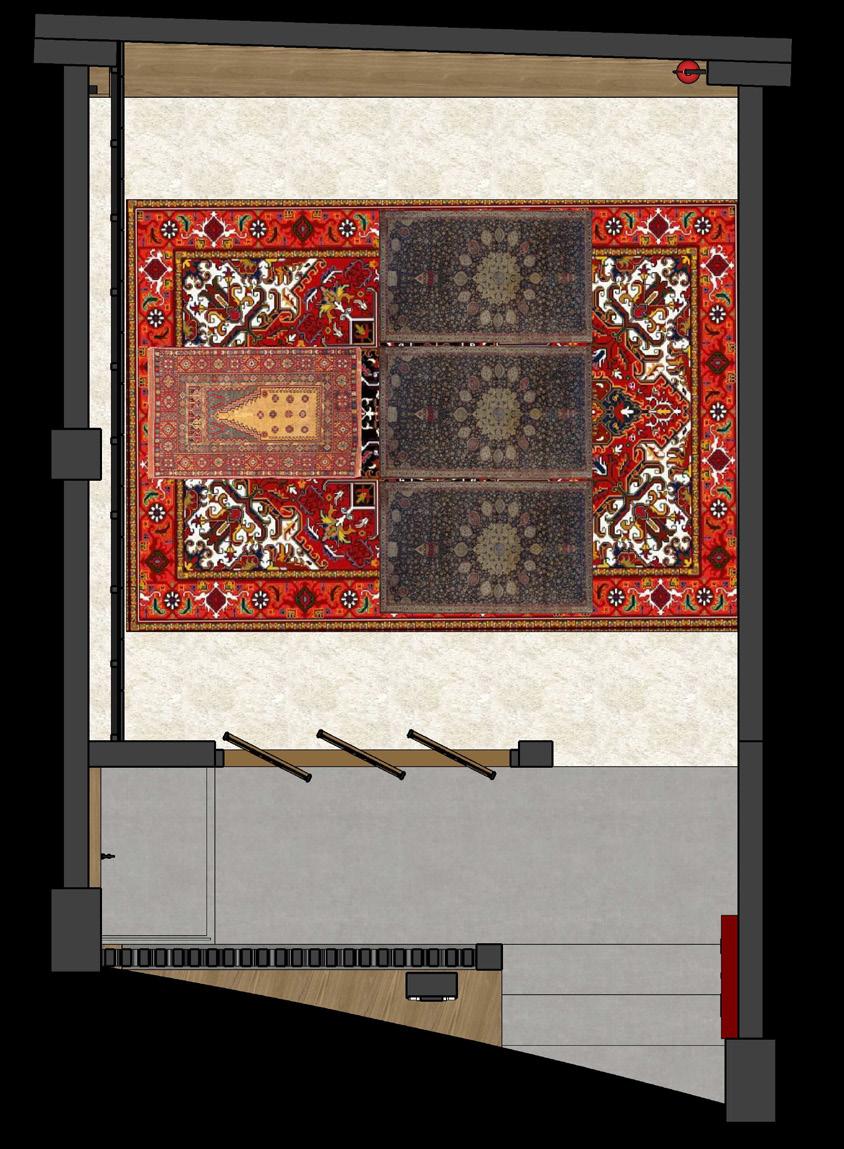
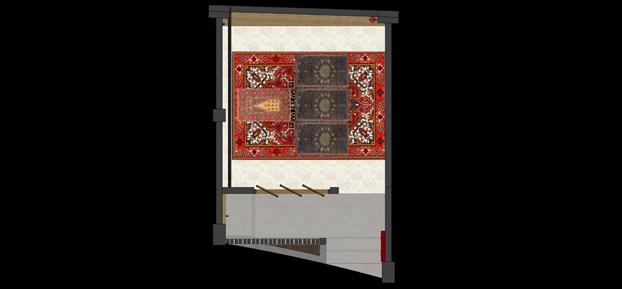

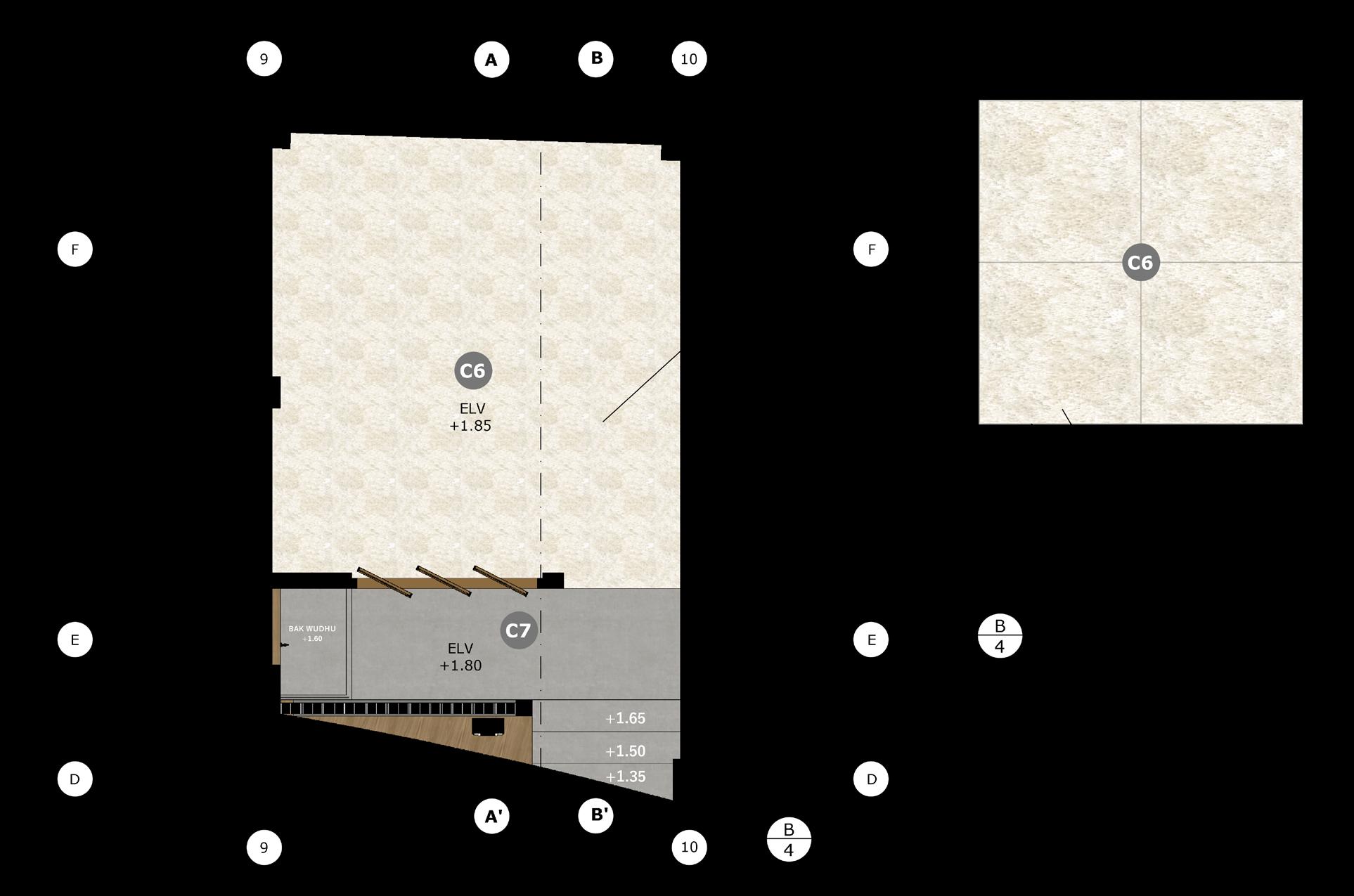
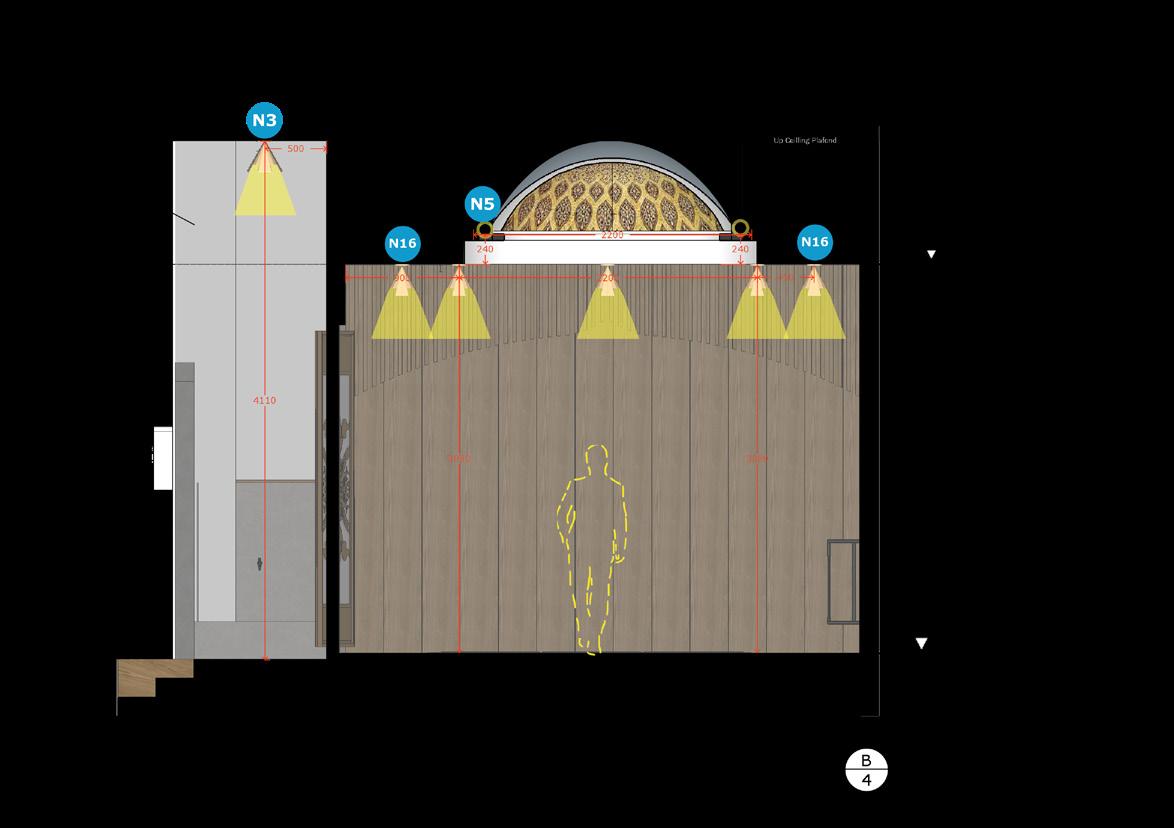
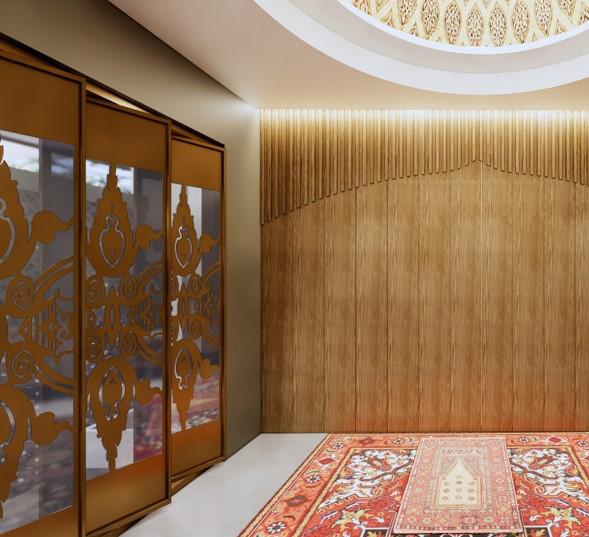
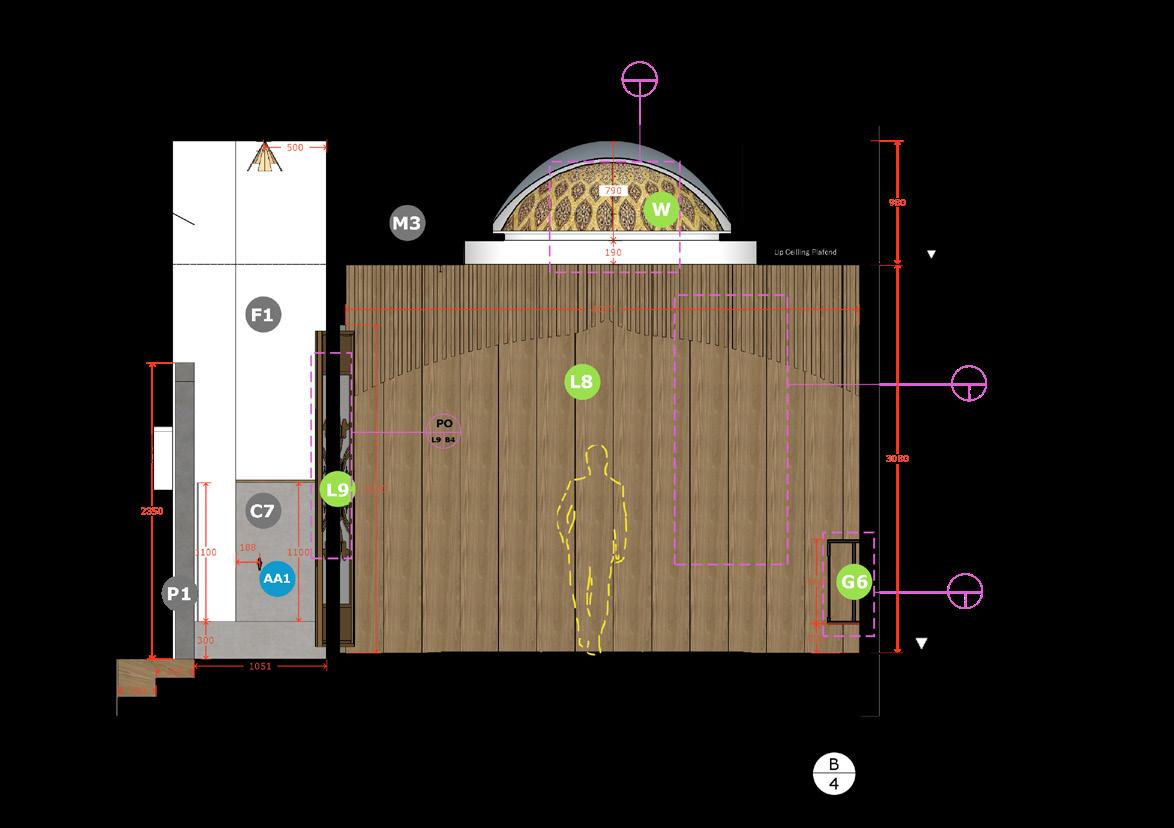
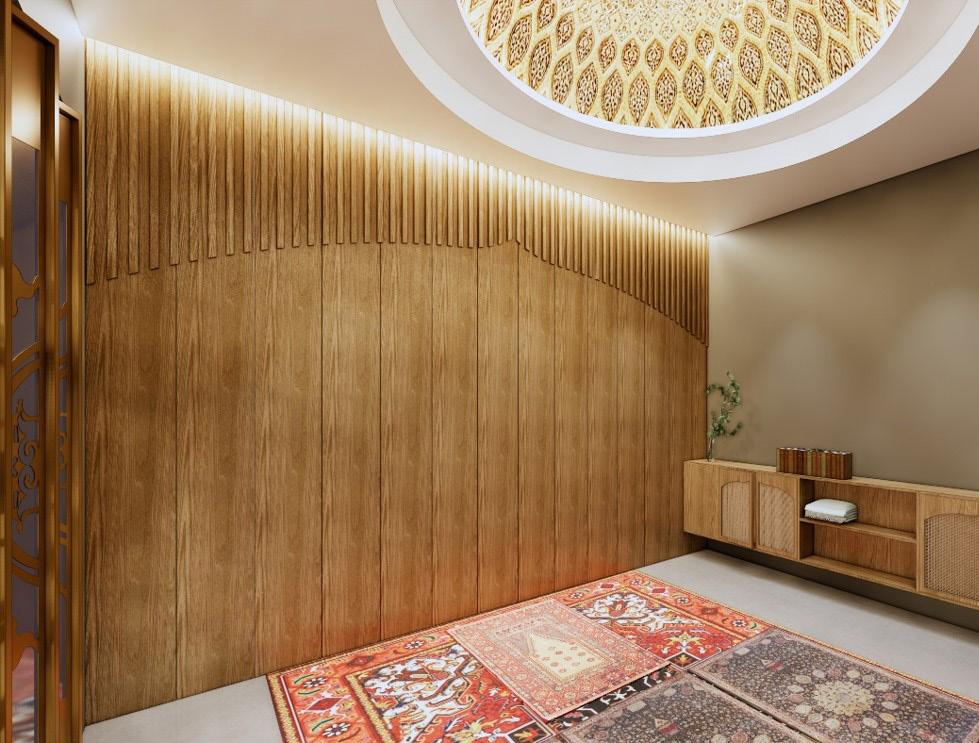
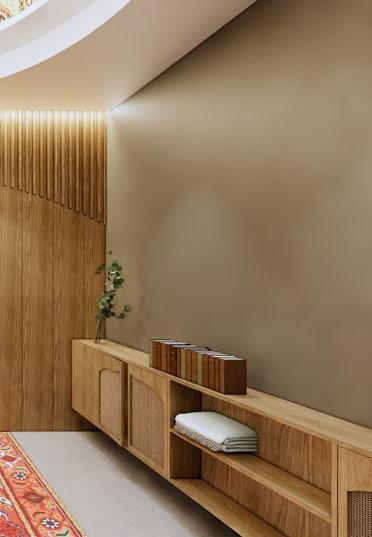
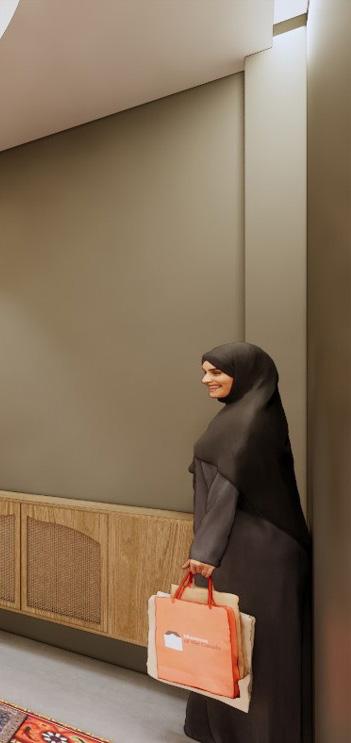
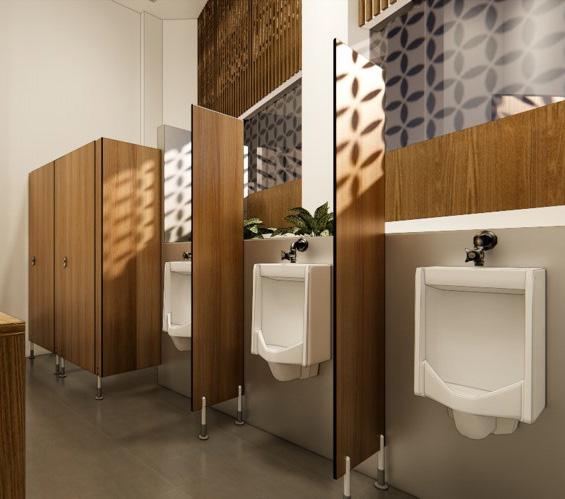
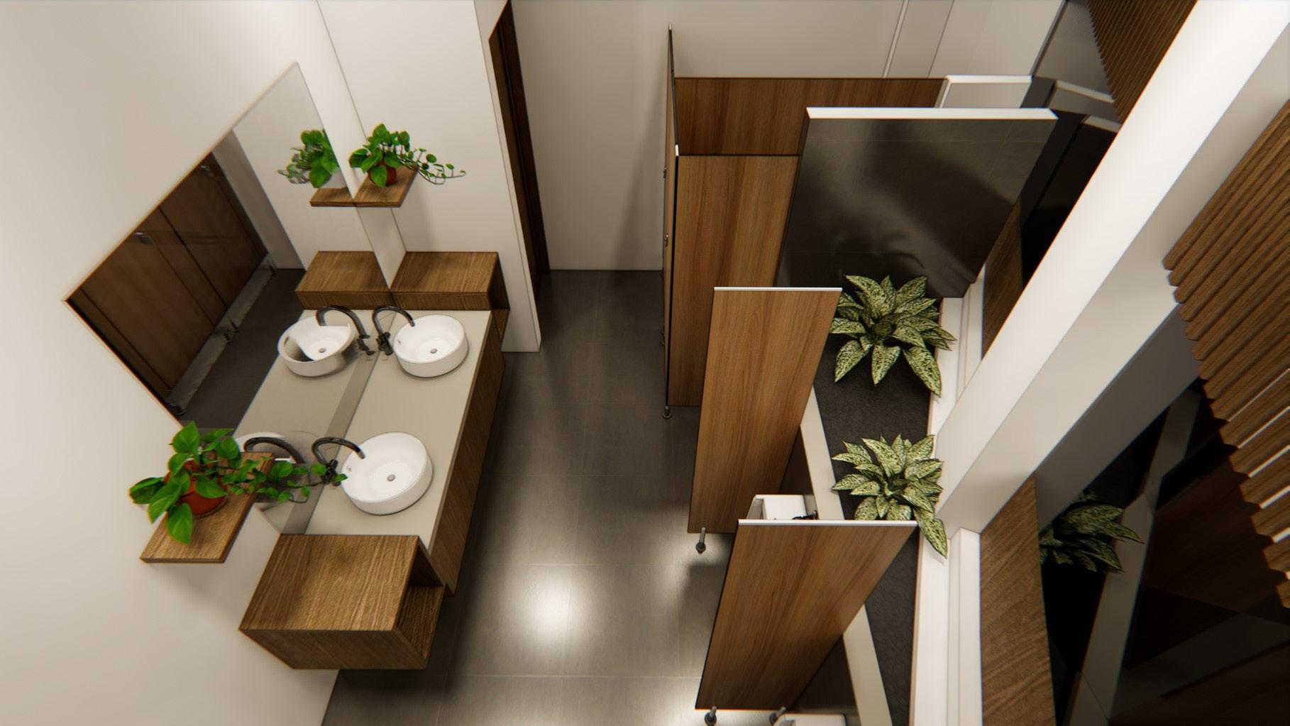
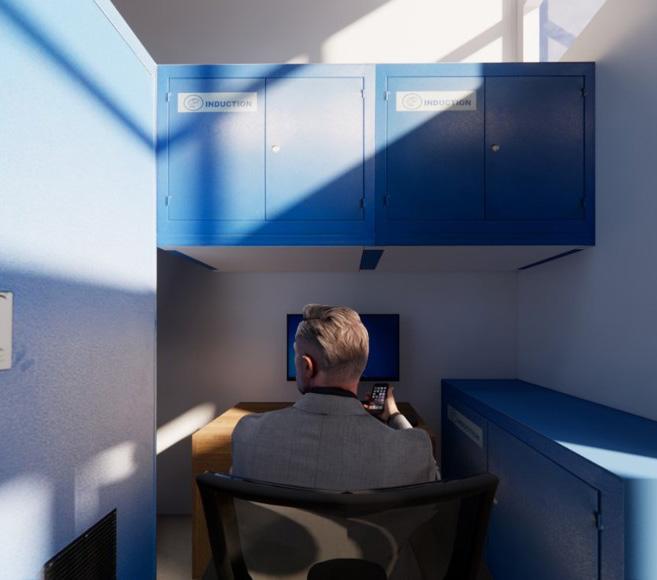
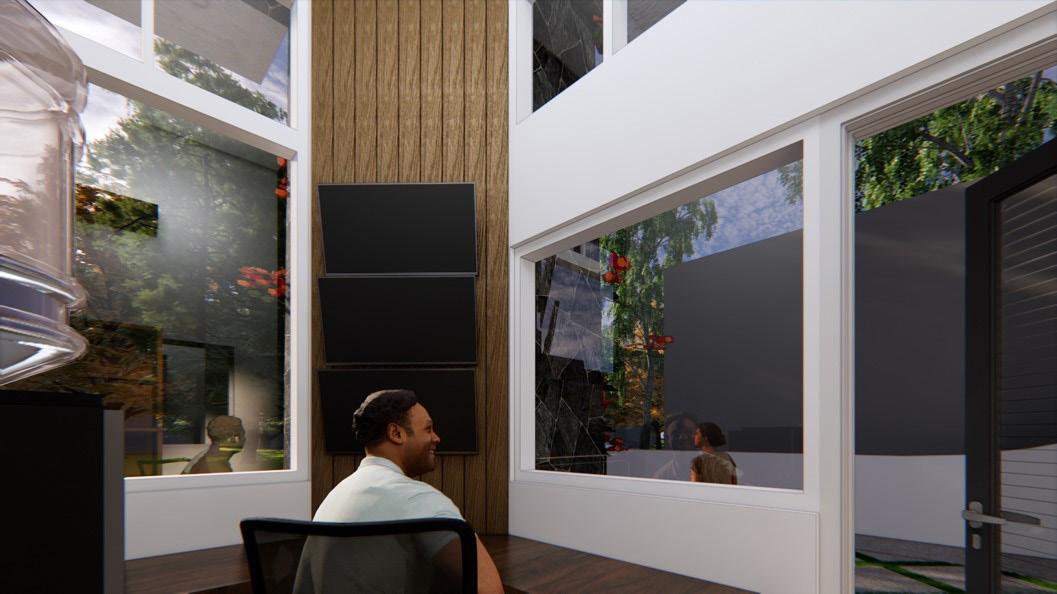
Type: Interior Project
Design of abandoned library / reading room in Lengkong area. Creating a reading room that is minimalist but still beautiful while still elevating an Raden Aria Wangsakara who is a prominent religious scholar in Tangerang. The room is beautified with elements of Islamic ornaments and mirrors on the walls creating a comfortable and relaxed feeling while reading.
Community Service, 2022
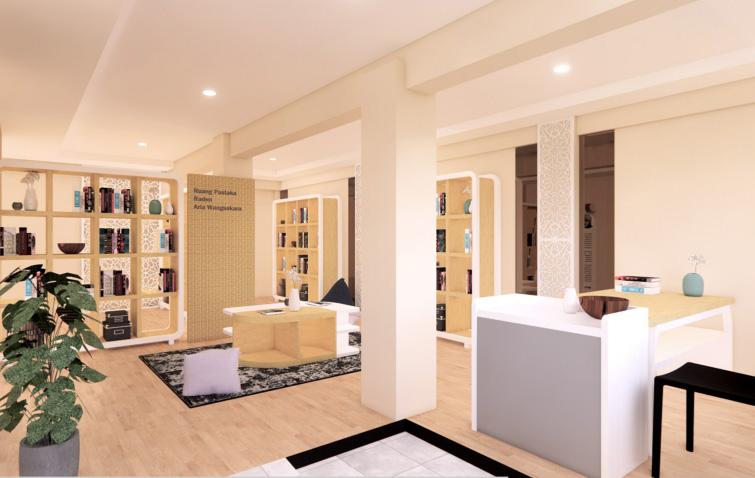
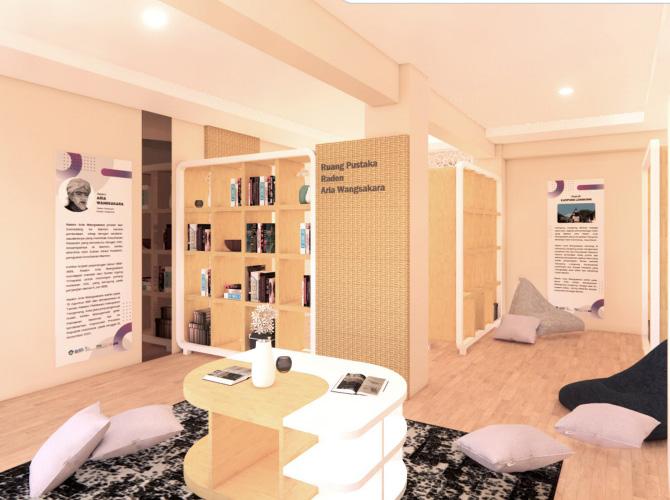
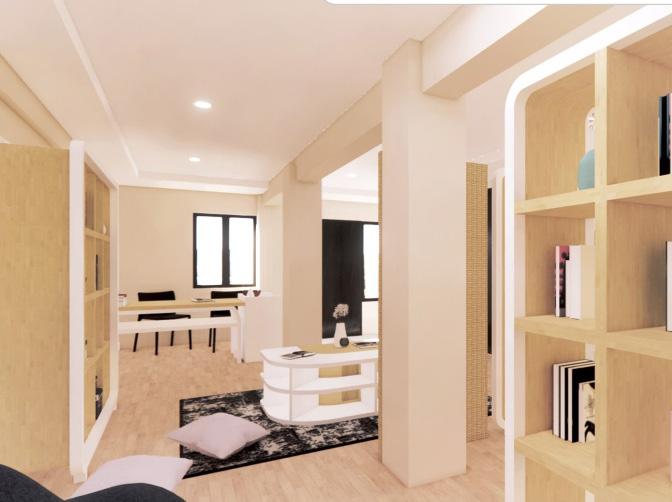
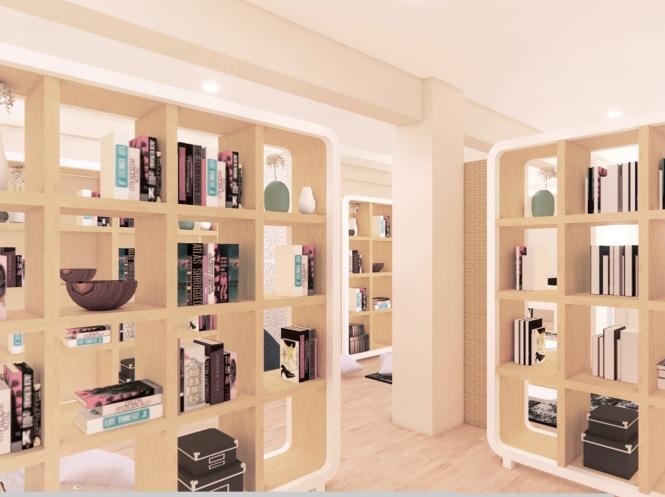
The project aims to revive the interior of a space that was previously used as a private motorbike parking lot and then a library, creating a modern, comfortable and inspiring learning space for visitors. The new design focuses on the integration of Islamic values brought by Raden Aria Wangsakara and contemporary architectural concepts to create an atmosphere that supports learning and reflection activities, while also becoming a center of knowledge for Raden Aria Wangsakara.
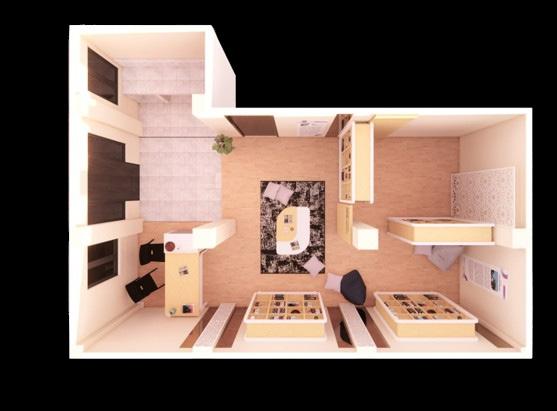
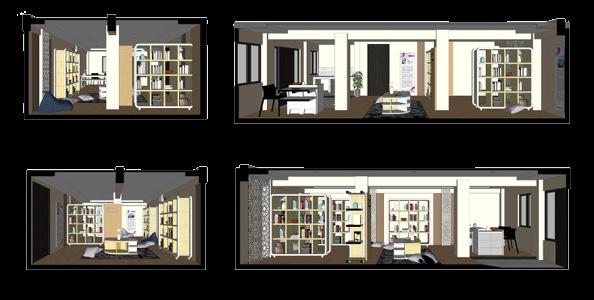
The design concept combines modern and traditional Islamic elements. Decorative details on the walls such as CNC Panels, and furniture utilize Islamic geometric motifs, while natural colors such as beige and light brown add a warm and natural feel. The library space is divided into several zones, including a quiet reading area, a discussion room, and a multifunctional zone that can be used for a private prayer area. Each zone has a lighting and acoustic character that is adjusted to its function. Although the main concept of this library is an Islamic library, the designer also pays attention to other inclusivity so that it is friendly to all groups.
Type: Multimass Building
Omah Batik is a recreation place for batik tulis typical of Bantul, Yogyakarta. The main function of Omah Batik is as a container for edutourism and creative economy. The main objective of this project is as an effort to revitalize the membetik tourist destination by creating space for batik craftsmen and sellers of souvenirs typical of Bantul. The design also continues to pay attention to site regulations, especially land that is located in the special region of Yogyakarta, where there are regulations related to building buildings on rice fields and forest land. Limited space makes batik tourism in Kampung Batik Giriloyo less enjoyable and uncomfortable for visitors and land users. In addition, there is a desire from residents to expand the scope of tourism so that this tourist destination becomes better known globally.
Undergraduate Final Studio Project, 2024
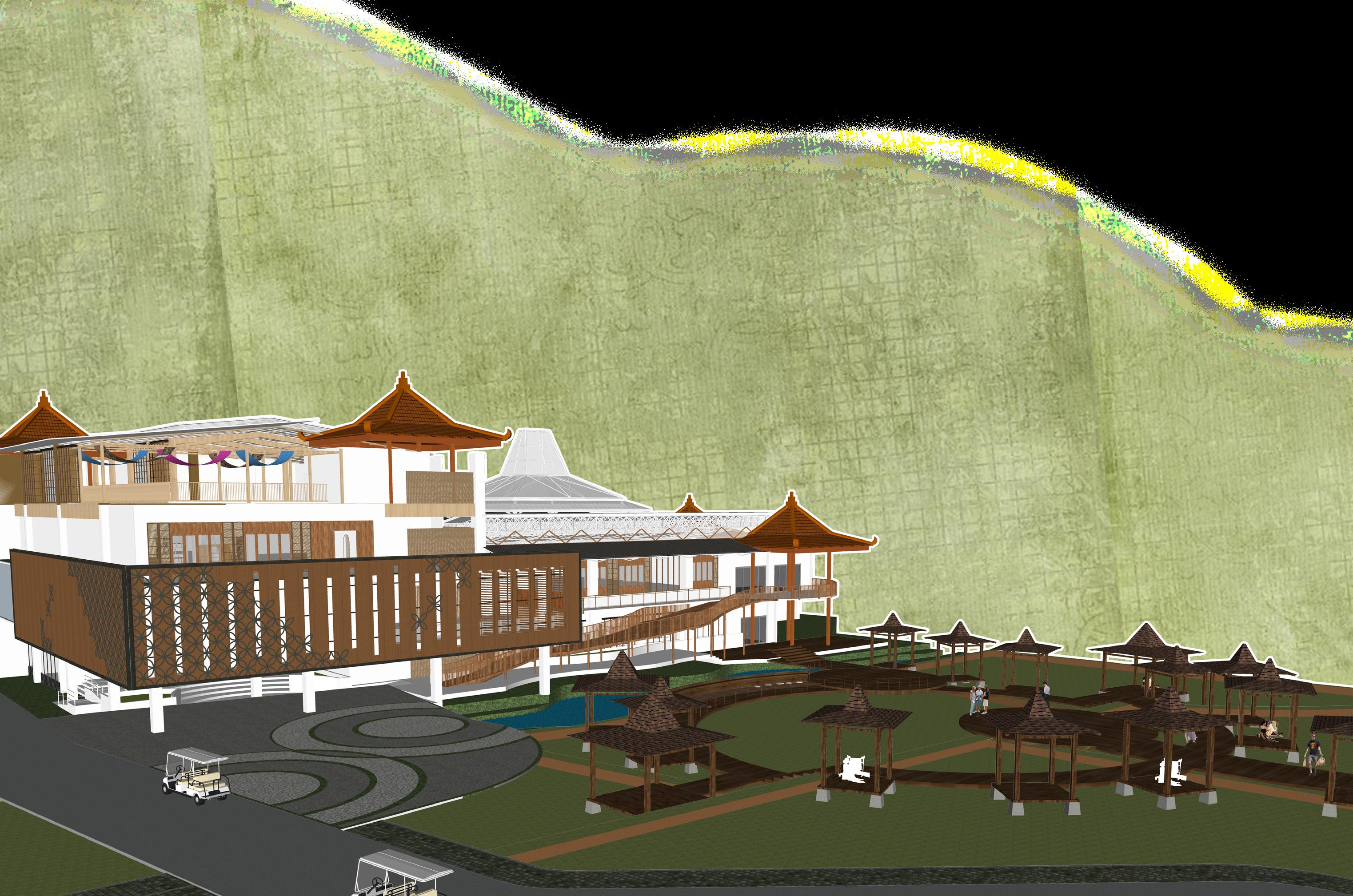
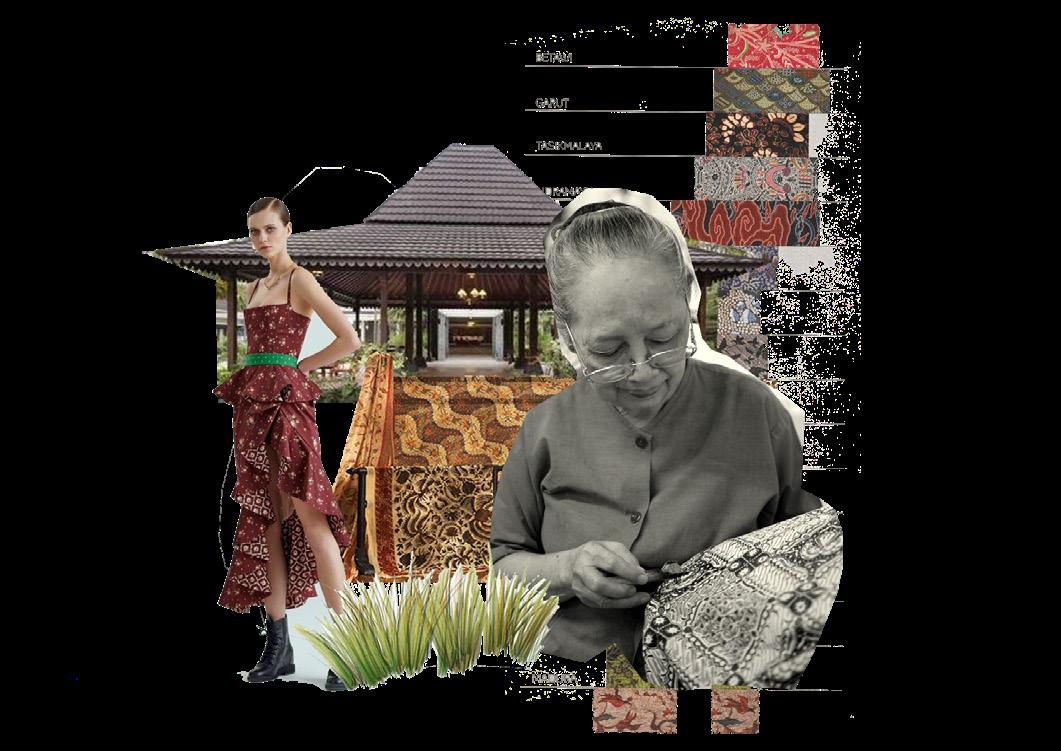
The existing design uses a creative tourism approach, where visitors or tourists will be involved with the locality of the site (local residents, nature, and local culture). Thus, a space is needed where activities will take place involving groups and the space created must be able to stimulate user creativity. The gazebo above the rice fields is one form of the concept. Several aspects that are considered to be highlighted in this design are Ambience, Spatial layout, and branding.
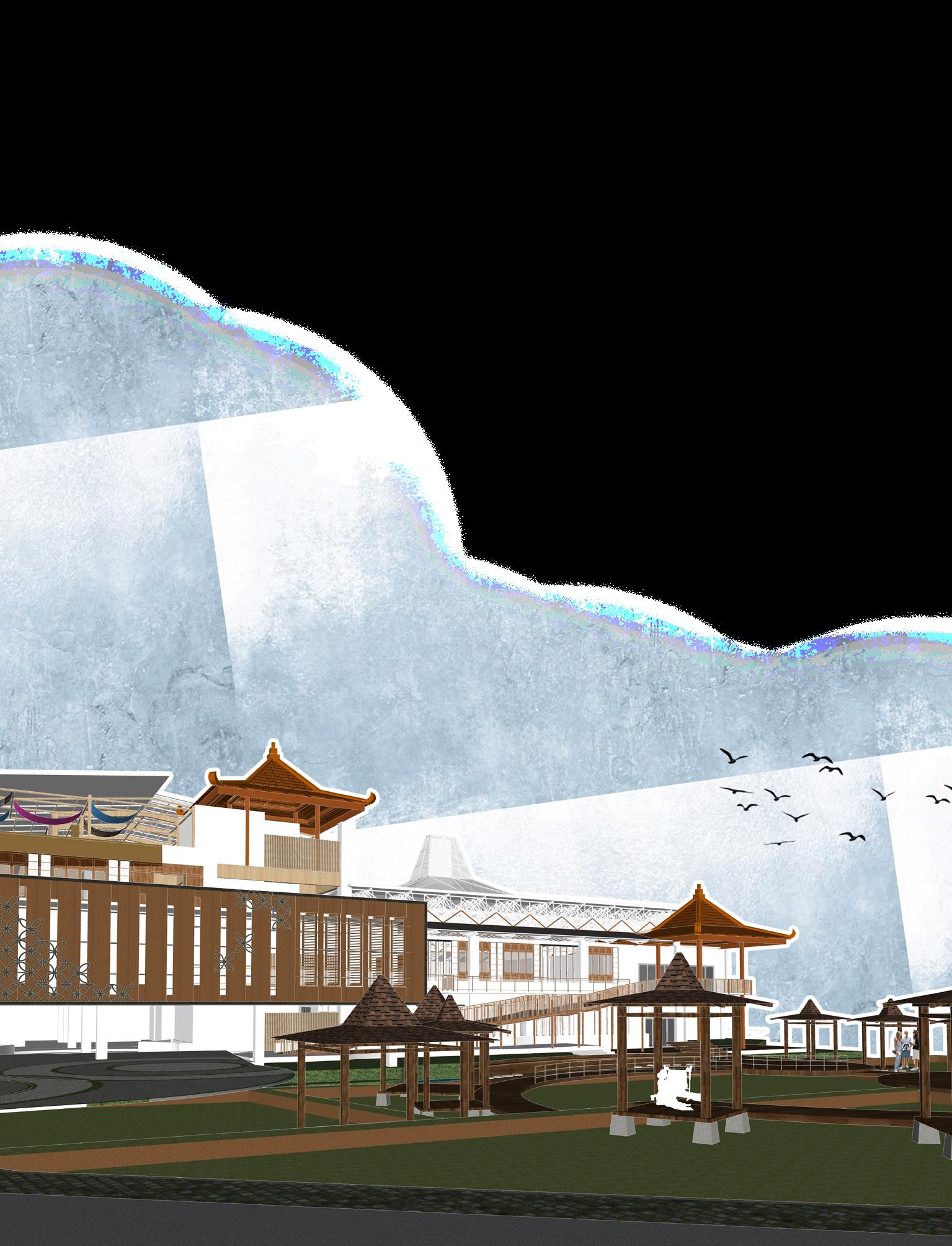
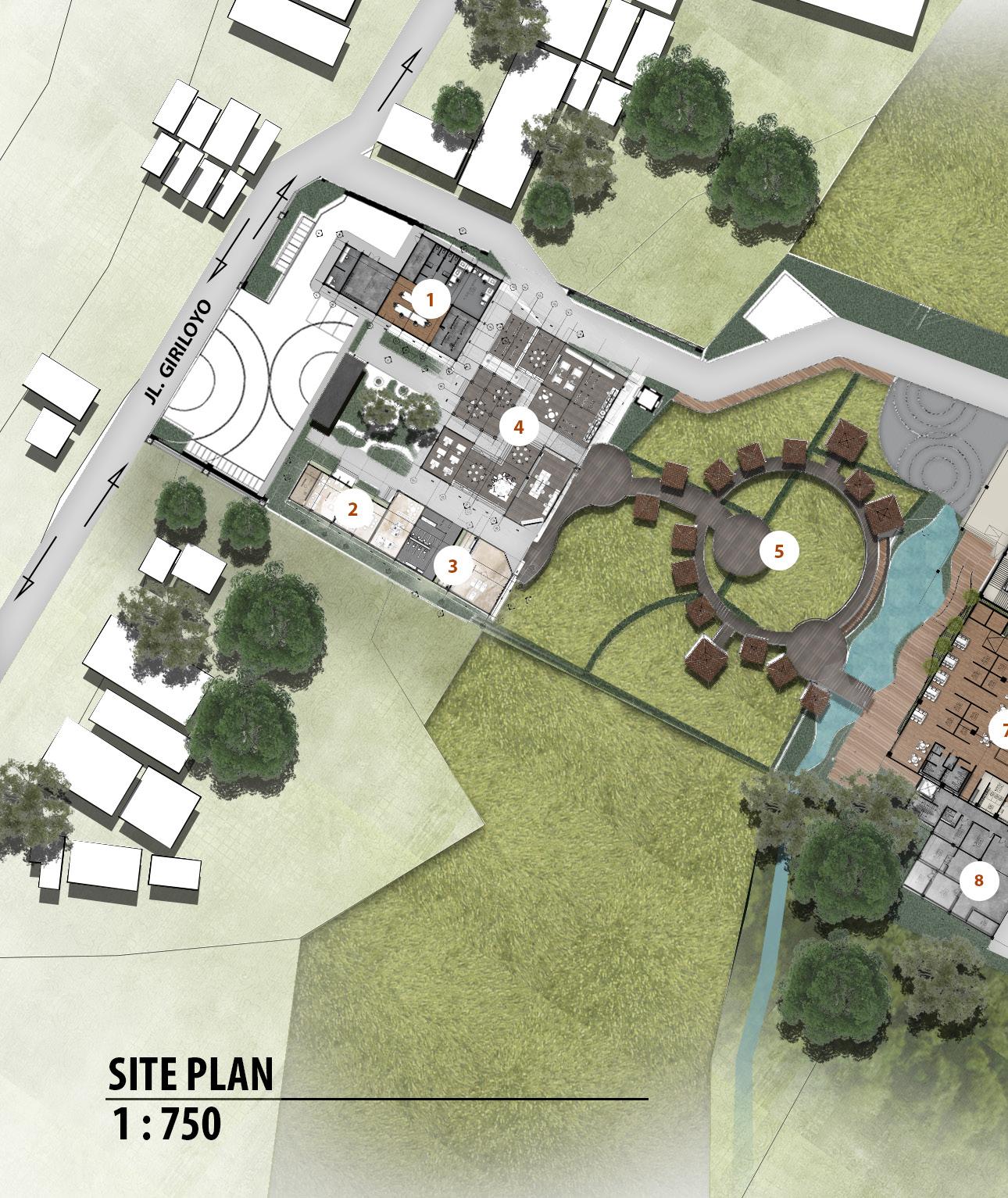
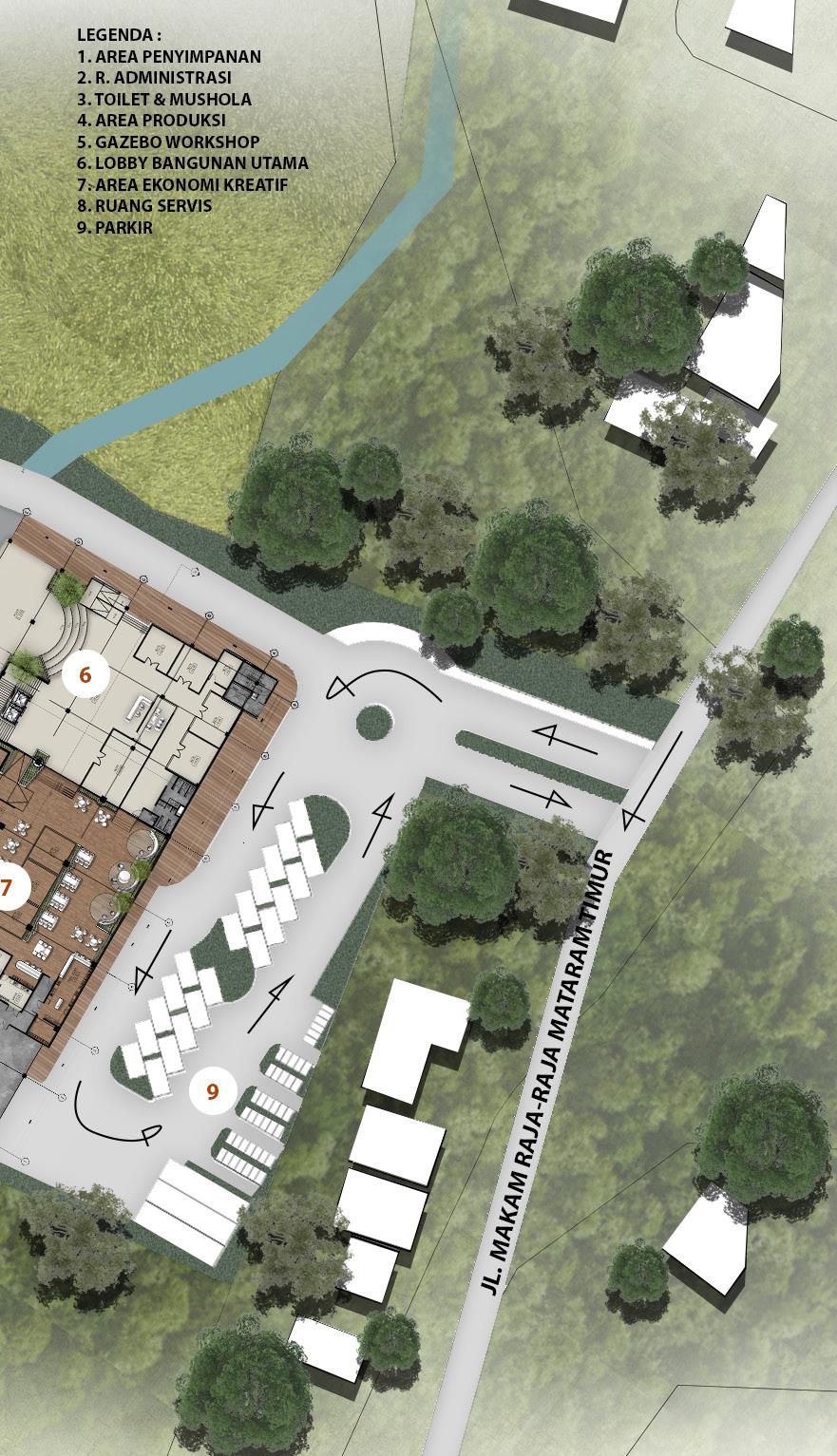
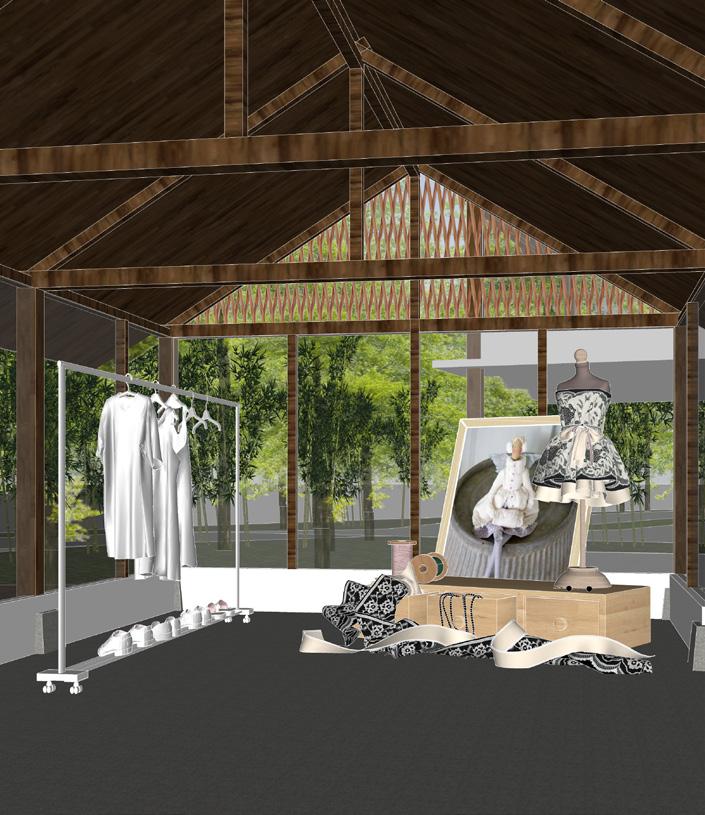
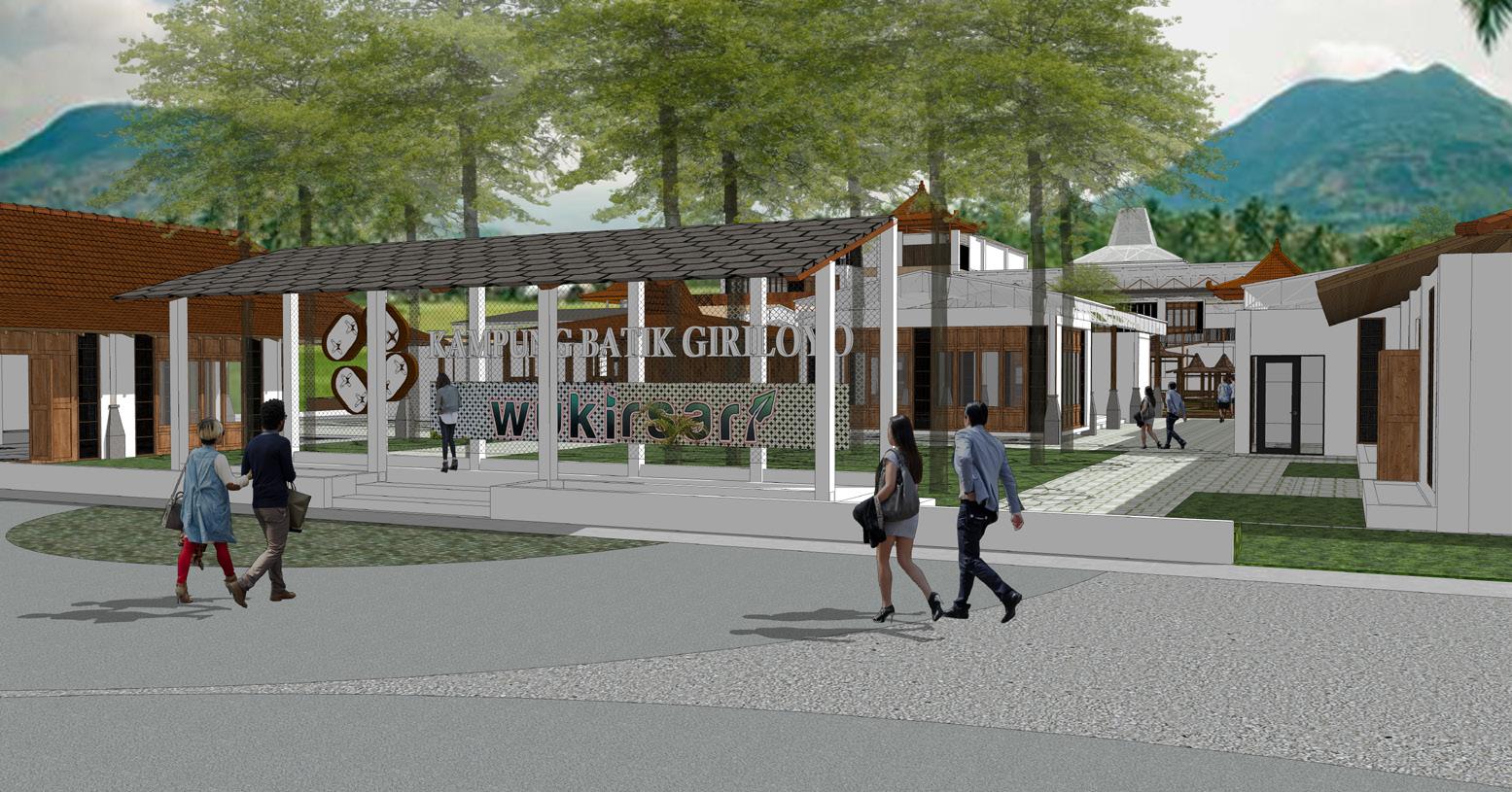
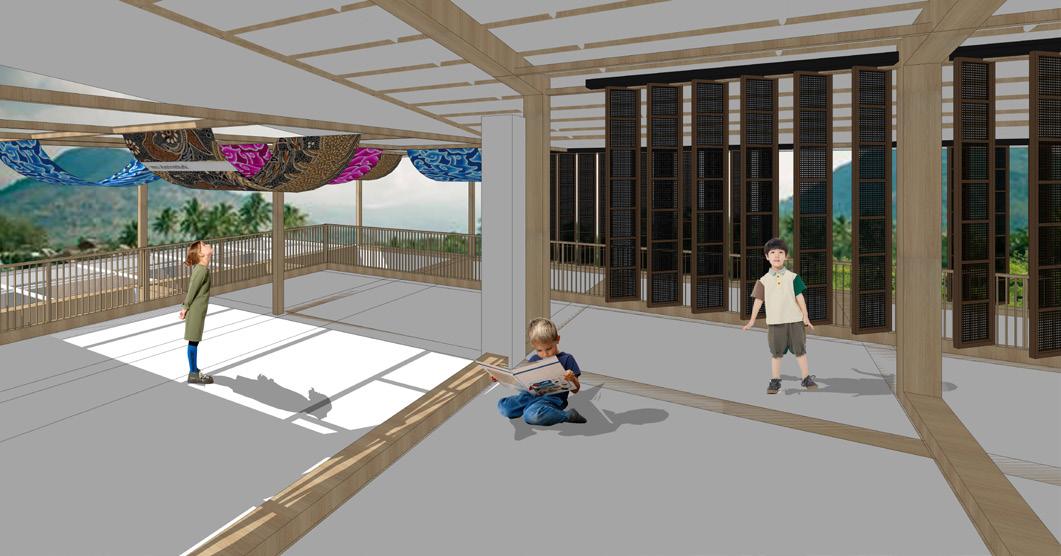
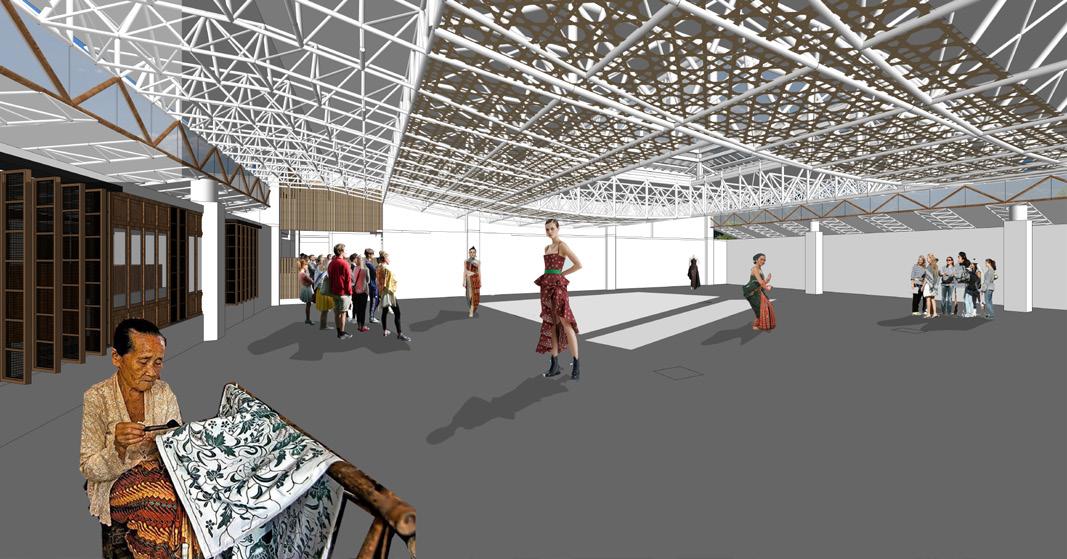
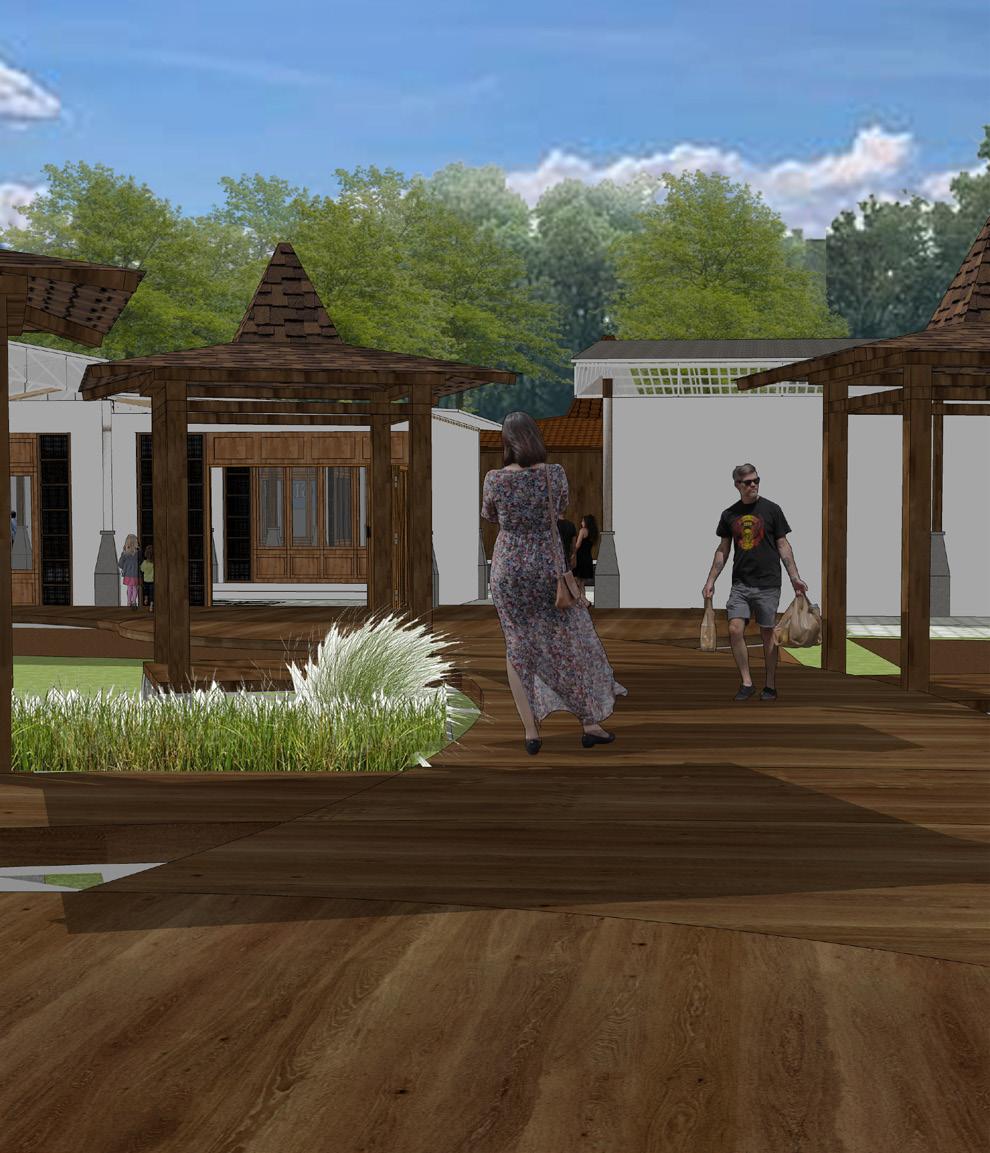
Type: Landscape Project
KWT Park is a garden and green house design project for the Guyub Rukun Women Farmers Group. This project was brought by CV. Puri Desain Indonesia with the aim of reviving the function of land that was destroyed and abandoned by residents. Residents around, especially housewives, are invited by the government to garden as a positive hobby that is beneficial to the environment and community. The park has succeeded in becoming a productive and educational green space and has had a positive impact on the Women Farmers Group community. In addition to increasing knowledge and skills in farming, the park also strengthens social relations between members and increases awareness of the surrounding community about the importance of environmental sustainability.
Internship Project, 2023
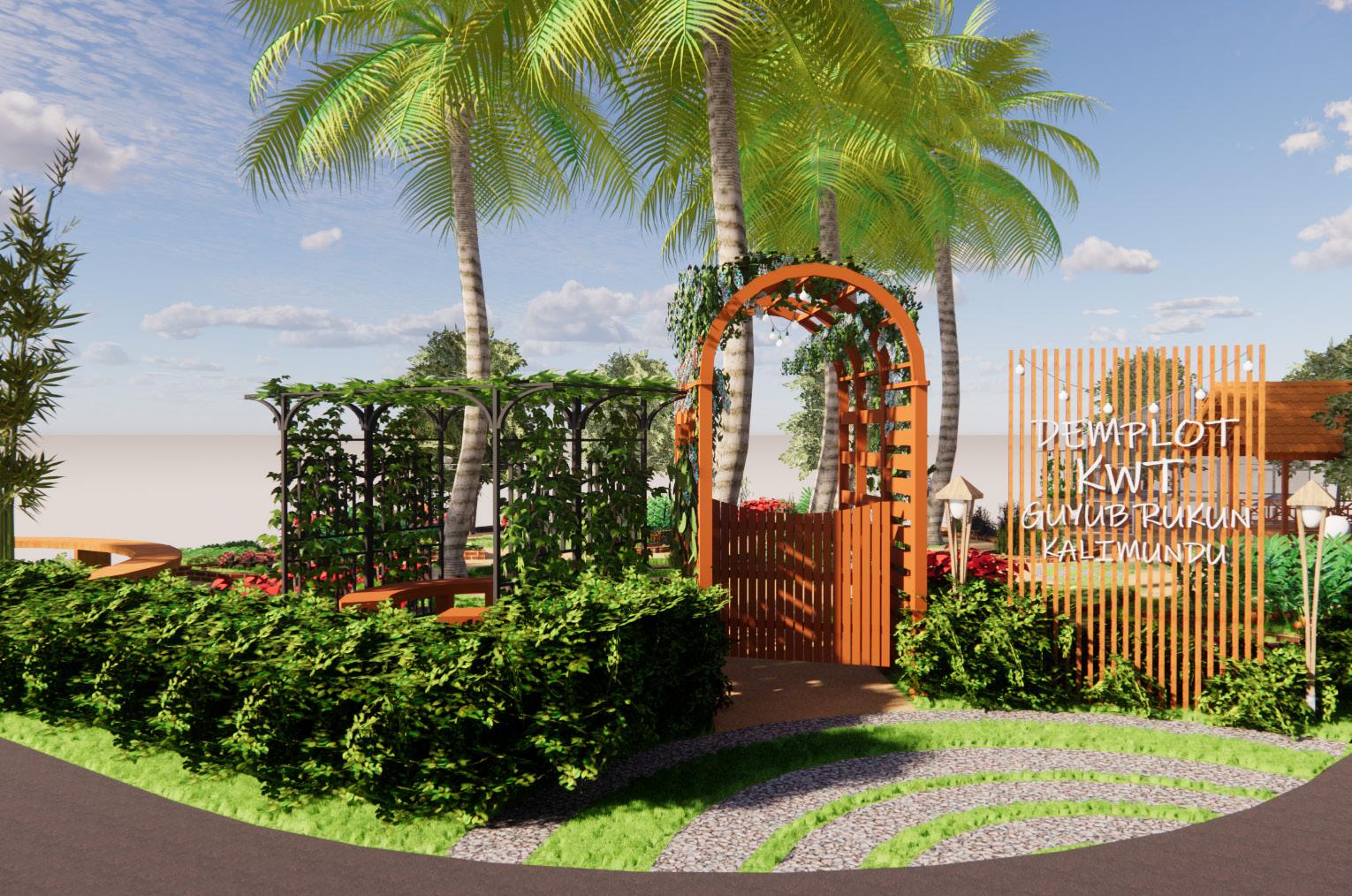
The garden design follows the organic pattern of the land resembling a natural landscape, with winding paths, structured planting tubs, and the use of environmentally friendly local materials. The garden is divided into several zones, namely the vegetable zone, ornamental plant zone, and medicinal plant zone. Each zone is equipped with an information board to provide education about the benefits and how to care for plants. A communal area is also provided equipped with a gazebo or seating to be used as a training location or farmer group discussion.
