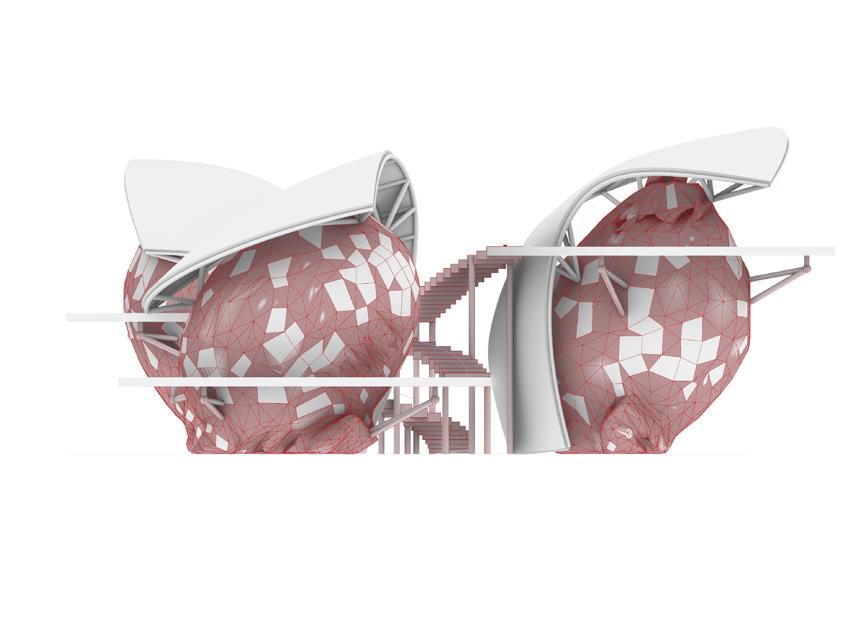Hi There!
My name is Chyntia, you can call me pei. I’m a 6th semester student majoring in architecture at Pembangunan Jaya University, Bintaro. I have the desire to become an architect. I believe Architecture is not only about structures and buildings but also about aesthetics and culture, we must be able to think critically to build space that can increase well human being.
I consider myself an adaptable and flexible person, and have the nature of a hard worker. I have been an active member of the UPJ Architecture Student Association (HIMARASKARA) from 2020-2023. I have also participated in Community Service for the revitalization Program of the historical library at Lengkong. I do all these activities while still prioritizing my academic grades.

My personal interest, I like to paint and am interested in nirmana and building facades, so I always eager to improve my skills in those area. I love learning new things like learning new languages and always open myself for new knowledge.
(+62)896
CHYNTIA EVELLYN WIJAYA
ARCHITECTURE STUDENT
chyntiapei
Wong_pei
EDUCATION
ORGANIZATION
2022-2023
Head of Dana Usaha Division
HIMARASKARA
Head Bendahara
Archwork 7
Head Bendahara
Ekskursi 2023
Member of the Event Division
Archwork 6
Member of Dana Usaha Division
2020 - present
EXPERIENCE
Pembangunan Jaya University, Bintaro Architecture Program
2020-2021
HIMARASKARA
Bendahara 2
HIMARASKARA
Xaverius 3 Senior Highschool Palembang Science Class
SKILL
Soft Skill Hard Skill
Dec 2022 - Jan
2023
2017 - 2020 Aug -
Volunteer Usher the Dipl.-Ing Archithect Exhibition at Taman Ismail Marzuki
Intership Student at PT. Jaya Real Property
2021-2022 Dec
Community Service
The Revitalization Program of the Raden
Aria Wangsakara Historical Library Collection Room, Lengkong
Student Exchange
Innovative Digital Technology Course.
Final Score : 85.30
LANGUAGE
CONTENT
01. SIWALUH BUS SHELTER
The design of bus stops with prefabricated and parametric concepts, using triangular parametrics adapted from the shape of a buffalo horn located on the roof of the traditional Karo house, Siwaluh Jabu, and modified using the “Tiling” method. The parametric method helps form space truss on the roof of the bus stop.

UTS PRE-FABRIKASI DAN PARAMETRIK
December 2023







02. THREE EGG-SHELTER
Building design with shelter, stairs, and ramp elements. The initial shape of the building is inspired by 3 arranged eggs. The design uses Rhino 7, Grasshopper, Qlone, and 3D Printing software. The height of the ramp is different so there is variation and brings out the aesthetics.

UAS TEKNOLOGI DIGITAL INFORMATIF
December 2021

(Different Style)



Software : Rhino 7 (Rendered style)







Software : Grasshopper


Software : Rhino7






03. KOS EKSLUSIVE GRAND BINTARO
The design of an exclusive 3-storey boarding house is equipped with a living room and private garage. The protrusion on the stairs creates an accent and the use of brick material provides aesthetic value.

SAMPING






 Bedroom perspective
Garage perspective
Bedroom perspective
Garage perspective
04. BRICK MART

Designing a shopping building near the Pondok Ranji KRL station so that it can support Transit Oriented Development in that area. TOD is one of the themes that is often touched on in architectural design. In Architectural Design Studio 2, the design is done with the aim of connecting the TOD concept but still carrying the SED concept and the two must be balanced. The Pondok Ranji area is an attractive location for designing with this theme.
PROJECT UAS STUDIO PERANCANGAN ARSITEKTUR 2
JUNE 2022
The design applies the SED concept and features natural elements, especially the brick material, the color of the brick material makes the building stand out. The main function of the building as a world world area is equipped with a food court and playground.
Mixing passive design concepts by applying large openings that enable natural air circulation and natural lighting.















05. IMPERIAL JADE
The design of a corner type 1-storey residential house, applies a minimalist but still aesthetic concept. Making the excess corner of the building more beautiful and has its function.

Aset : PT.Jaya Real Property
DECEMBER 2023

06. LAPANGAN FUTSAL GRAHA RAYA
The design of the indoor football field building focuses on the curved facade of the building. The facade of the building is composed of vertical and horizontal grids, while the lower facade is designed with a lattice of wood material. the building facade provides a semi outdoor experience by its users.

Project student internship
Aset : PT.Jaya Real Property
DECEMBER 2022
EXTERIOR PERSPECTIVE




07. RUANG PUSTAKA ARIA WANGSAKARA
Design of abandoned library / reading room in Lengkong area. Creating a reading room that is minimalist but still beautiful while still elevating an Aria Wangsakara who is a prominent religious scholar in Tangerang. The room is beautified with elements of Islamic ornaments and mirrors on the walls creating a comfortable and relaxed feeling while reading.

COMMUNITY SERVICE
DECEMBER 2023

CUSTOM CUTTING CNC ORNAMENT UDAH DIEXPLODE
Rendering : Enscape
The CNC Cutting ornaments are custom made specifically for the Aria Wangsakara Lengkong Library Room and already have IPR. Making ornaments using AutoCAD software.




TAMPAK POTONGAN RUANGAN

08. MORI-POSA : Home for butterfly
MORI-POSA is the conservation of butterflies and silkworms. MORIPOSA is a combination of the words Mori and Mariposa. Mori comes from the word Bombyx Mori which is the scientific name of the silk moth. While Mariposa means butterfly in Spanish. MORI-POSA conservation which breeds butterflies to be released into nature and uses silkworms to produce silk thread.

The butterfly conservation design takes a natural concept combined with a green house, in addition to thinking about aesthetics but also the SED so that the design results do not damage the environment and nature.

The Umbrella Stand is a highlight of conservation, its shape which is similar to an umbrella serves to provide shade and also as an area to release butterflies to nature. Utilizing bamboo around the conservation area to be used as a stand material.







