B E N N Y T

A r c h i t e c t u r a l P o r t f o l i o Master in Architecture
I N
NAME: T I N C H U N K I T
As a student of Architecture, I have learnt the extent to which our world needs to be designed with care for the end user and concern for the process. I believe that Architecture is not just about aesthetic, it is also including a design of better solution to provide a positive effect on our living environment.
C O N T A C T
PHONE
+852 5930 0591
EMAIL tckbenny@gmail.com
INSTAGRAM
https://www.instagram.com/chunkittin/ ISSUU issuu.com/chunkittin0
E D U C A T I O N
Master in Architecture
Chu Hai College of Higher Education 09/2021 - 06/2023
Bachelor of Science (Honours) in Architecture

Chu Hai College of Higher Education 09/2017 - 06/2020
Higher Diploma in Architecture Studies
HKU SPACE 09/2015 - 06/2017
P R A C T I C E E X P E R I E N C E

Architectural Assistants
AGC DESIGN Limited 04/2020 - 07/2021
Projects involved:
1) Proposed Comprehensive Development in Ngau Chi Wan
2) Property Development At Yuen Long Station, YLTL 510
3) Proposed Comprehensive Residential Development in “Undetermined” Zone in Yuen Long
4) Phase 1C Villa of Residential Development in Shilong
5) Alteration & Addition works of Grand Yoho
Architectural Trainee
DAVID S. K. AU & Associates Limited 07/2019 - 08/2019, 09/2019 - 12/2019
Projects involved:
1) Alteration & Addition works of Lam Tai Fai College
2) Alteration & Addition works of Chi Lin Nunnery
A C A D E M I C E X P E R I E N C E
Postgraduate Student Representative 09/2022 - 05/2023
Research Assistant 10/2022 - 01/2023
Teaching Assistant 02/2022 - 05/2022
ARE312 - Digital Architectural Design III
- Dealing with students problems
C U R R I C U L U M V I T A E
AWARDS & SCHOLARSHIPS
Best Colour Choice Award
Asia Young Designer Awards Design Competition 2021 (Hong Kong Region) 09/2022
Finalists
Kaira Looro Architecture Competition 06/2021
Silver Award
Asia Young Designer Awards Design Competition 2019 (Hong Kong Region) 08/2020
Talent Development Scholarship
Self-financing Post-Secondary Scholarship Scheme 07/2020
Merit Award
CIC BIM Competition 2019 06/2020
Reaching Out Award
Self-financing Post-Secondary Scholarship Scheme 09/2018
Honor Award
The 1st BFU International Garden-making Festival, 2018 04/2018 - 09/2018
C O M P U T E R S K I L L S
3D / 2D Modelling: Rhinoceros 3D & Grasshopper AutoCAD Sketch UP Revit Visualization: Photoshop Indesign Lumion Twinmotion V-ray in Rhino Documentation: Ms Office Acrobat Pro BIM360
Environmental Tools: Ladybug Honeybee VELUX Flow Design
M o d e l S K I L L S
Computer: Laser Cut 3D Print Craft: Hand Craft Bamboo Scaffolding
TABLE OF CONTENTS
CURRICULUM VITAE 01
ECOLOGICALLY RESPONSIVE DEVELOPMENTS IN NAM SANG WAI
Ecological Conservation: Defying Disappearing of Fish Ponds 02
CREATIVE ARTS ACADEMY FOR YOUTH
Expression of Daylight Design Integration
COMPETITION
Multi-Recreation Centre in Discovery Bay
P. 2 P. 6 P. 32 P. 52
“The influence of the tsunami can show the humbleness in front of nature. The humbleness can be reflection on the selection of material, of the detail and the scale of the building. And the criteria for architecture after the tsunami is humbleness.”
Kengo Kuma, “be humble” Interview by James Pallister, dezeen, 11 March 2014.

FAINTLY HUB
Ecological Conservation: Defying Disappearing of Fish Ponds

Hong Kong is an essential stopover and wintering site for migratory birds on the East Asian-Australasian Fly way, extending 13,000 km from the Arctic Circle through Southeast Asia to Australia and New Zealand. According to WWF, 50 million migratory water-birds travel through the fly way each year. Within walking distance of Yuen Long, Nam Sang Wai (NSW), designated as a Wetland Conservation Area by the Town Planning Board to prevent adverse impacts of development projects on wetland habitats. Over the past 30 years, the area of the fish-ponds in NSW has been decreasing due to the developments of New Towns, Housing Estates, Industrial factories and invasion of species. The place for resting and feeding the birds and animals is getting fewer and fewer.
How do we create a self-sufficient development that addresses both unconscious conservation behaviours and the community’s recreation needs? Furthermore, rather than compositing the fish-ponds as a natural landscape in NSW, can people interact with the fish-pond to embody the first-hand experience of the cherishes inside the fish-ponds?
This thesis attempts to integrate the existing fish-ponds into the self-sufficient development to prevent the problem of disappearing and minimum the physical impacts on the site to bring new Life Extensions to Fish-ponds. Meanwhile, the design would also adopt the interdependent relationship to human activities, such as promoting camping above water with feature of hydroponic plants.
7 SEM 2 - 2022 Academic
01
I Compelling Facts in Nam Sang Wai for an Ecological Habitat
Site Formation & Constitution



Nam Sang Wai is a place where you can appreciate the beauty of fish ponds, reed beds and River Red Gum woods, making it a favourite outing spot for Hong Kong people as well as one of the sites preferred by bird watchers.
Fish ponds have been existing in Nam Sang Wai for over 40 years, raising mainly Grey Mullet, Grass Carp and Bighead Carp. Most of the fish ponds are deserted today. Only a small number of them are still operating, some of which are located next to a store.
People can appreciate the beauty of the fish pond when they enjoy their food.
Dr. Luk Ki Cheng, Director of Green Power, said that the citizens are not reluctant and even support land resumption and non-in-situ land exchange to ensure the long-term conservation of Nam Sang Wai. Government should make every effort to identify a long-term conservation program for Nam Sang Wai.
8 SEM 2 - 2022 Academic
Ecological Values


Habitation of Local Fauna

Roosting for Migrating, Wintering or Resident Waster birds
This provides forage and a habitat for many conservation species of birds and wildlife, including the globally endangered Black-faced Spoonbill, Chinese Penduline Tit, Yellow Bittern and the Eurasian Otter. The trees along the fish ponds are also an important habitat for common migratory birds such as the Great Cormorant.
9 SEM 2 - 2022 Academic
II Study: Disappearing of Man-Made-wetland in Nam Sang Wai
Significant Change in Silhouette of Fish Ponds

1976 1986 1996 2006 2021
Declination of the Fish-pond’s Area

Before 1940, the total area of fish ponds in Hong Kong was 100 ha.

1960 - 1970s: Continued increase in population led to rapid increase in the demand of freshwater fish. Fish farmers restructured the Gei Wai into fish ponds.
1982: The total fish pond area was 1,800 ha.
1980 - 2010s: Many fish ponds were filled up.
2016 - 2021: In 2016, the area of fish ponds was about 1,135 ha.
10 SEM 2 - 2022 Academic
Site Observation











Site Observation was carried out to investigate the existing situation of the fish ponds in Nam sang Wai. It investigated the ponds’ conditions and identified four major categories to demonstrate the levels of disappearing such as preserved, shrinking, invaded and dried ponds. This observation figured out that the ponds lack management and cherish, which allows the artificial wetlands died away.











11 SEM 2 - 2022 Academic
View 1 View 3 View 5 View 7 View 9 View 2 View 4 View 6 View 8 View 10 V6 V7 V8 V9 V10 V1 V2 V3 V4 V5 North
III Study: Extension of Fish ponds in Ecological Conservation & Social Potential
Consequences of Defying: Invasive Flora
Many abandoned wetlands in Nam Sang Wai are invaded by exotic plant species drying them out completely. Typha is an exotic reed and spreads excessively quickly. Maybe five or a few years ago were predominantly by reeds. Then, eventually, the reeds covered the entire pond and no more open water.
It is an inevitable process of wetlands drying out when reedbeds grow on wetlands without being cleared out.


Leaf litter builds up, and over time, water in the ponds evaporates, turning these ponds to dry land with a significantly lower ecological value.
Large mangrove trees-Sonneratia, one of the exotic species, have begun growing in Nam Sang Wai, which is highly different from the smaller local mangroves. They are fast-growing and spread rapidly to invade other habitats, obstructing birds’ feeding areas.
12 SEM 2 - 2022 Academic
Reed (Typha) Exotic Mangroves
V Site Selection & Analysis

Site Selection: Remaining Preserved Fish Ponds
Learning from the existing landscape rather than rebuild the whole site

The proposed design tends to provide minimum physical impacts to the natural habitats. The proposed development can be adjusted to adapt the different site environments to better ecological conservation by using the existing embankments network. On the other hand, human leisure activities can be managed by relocating design programs from Site A to Site B. This practice allows fish ponds to self-healing in the meantime.

Revision Relocation Recovery
Site A Site B
Site A Site B
13 SEM 2 - 2022 Academic
VI Design Approach: Contributions to Ecological Conservation

Water Purification & Decomposition by Hydroponic Plants
Lotus
Lowering nitrate & phosphate levels, increase the content of dissolved oxygen
Duckweed Lowering nitrate & phosphate levels
Scirpus Validus
Absorption & decomposition of nitrate & phosphate
Better water quality provides a healthy roosting environment for local species, and the life cycle of the fish ponds is extended, which maintains the ecological value of the wetland.
14 SEM 2 - 2022 Academic
Dedication to Local Fauna
The eatable hydroponic plants are not merely served for humans when camping or picnicking here. Moreover, these can also feed the local fauna, enhancing the food chain relationship in Nam Sang Wai due to the oppressive living environment.

15 SEM 2 - 2022 Academic
Flexibility for Drying & Ploughing
Since harmful organisms accumulate at the bottom of the fish pond, the fish farmers often drain the ponds during the dry season. Normally, ponds are dried and ploughed every two to three years. Water-birds will feed on the left-over small fish when the water level in the ponds decreases to low level.

16 SEM 2 - 2022 Academic
Roosting for Migratory Water-birds
The shallow fish ponds attracts many migrating, wintering or resident water-birds such as Ardeidae, Charadriidae, Scolopacidae and Threskiornithidae families to feed on the low value fish left behind after harvesting. When the ponds are drained and dried, Ardeidae and Charadriidae birds can feed on the exposed muddy pond bottom.
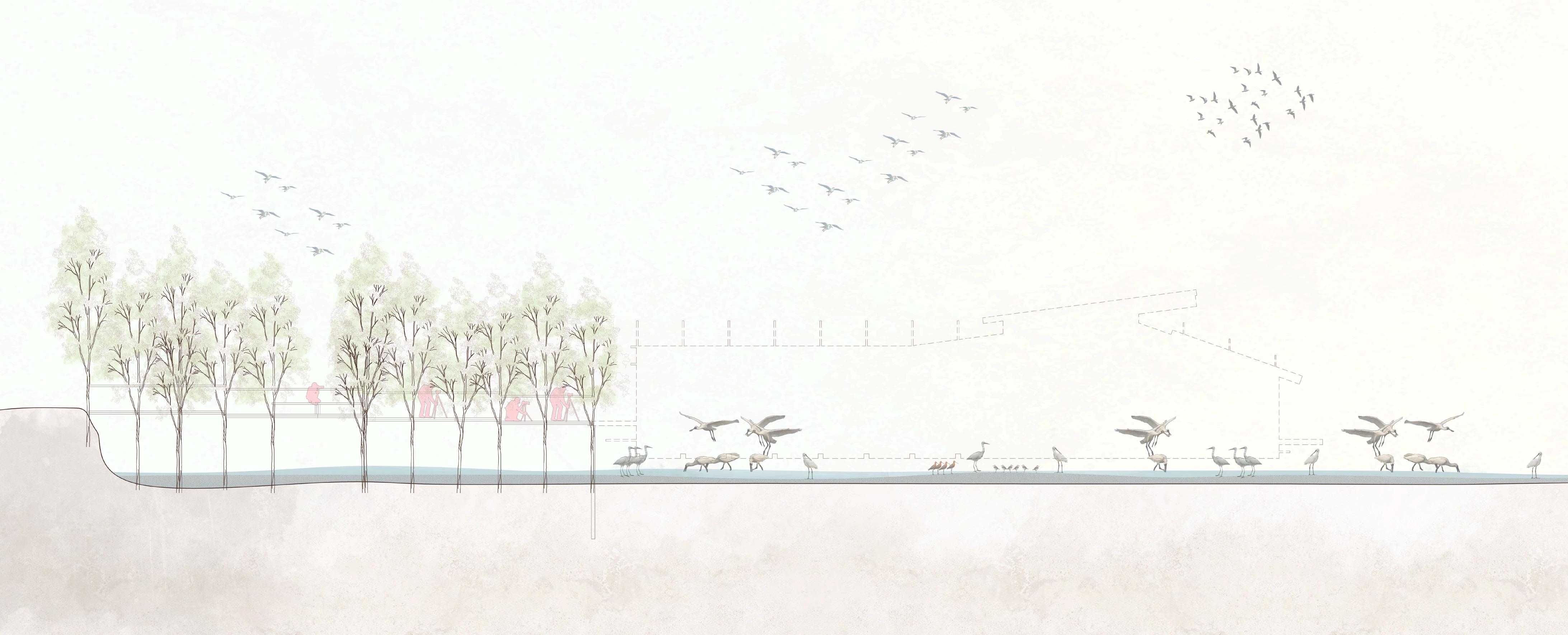
17 SEM 2 - 2022 Academic
Selection of Materials

Salix Caprea
Elimination of Invasive Species
Exotic Mangrove
7m height of exotic mangroves are replacing the local short mangroves
Construction materials can be found near the site area which is high accessibility in transportation and help to eliminate the over growing invasive species in Nam Sang Wai.
Reed (Typha)
High spreading rate of reeds will cover all fish ponds in the future.
18 SEM 2 - 2022 Academic
Gifts from the Nature
Gradually understand and appreciate the precious gifts that nature has given us to cherish and love nature

19 SEM 2 - 2022 Academic
Prototypes Design - Metabolism Modules
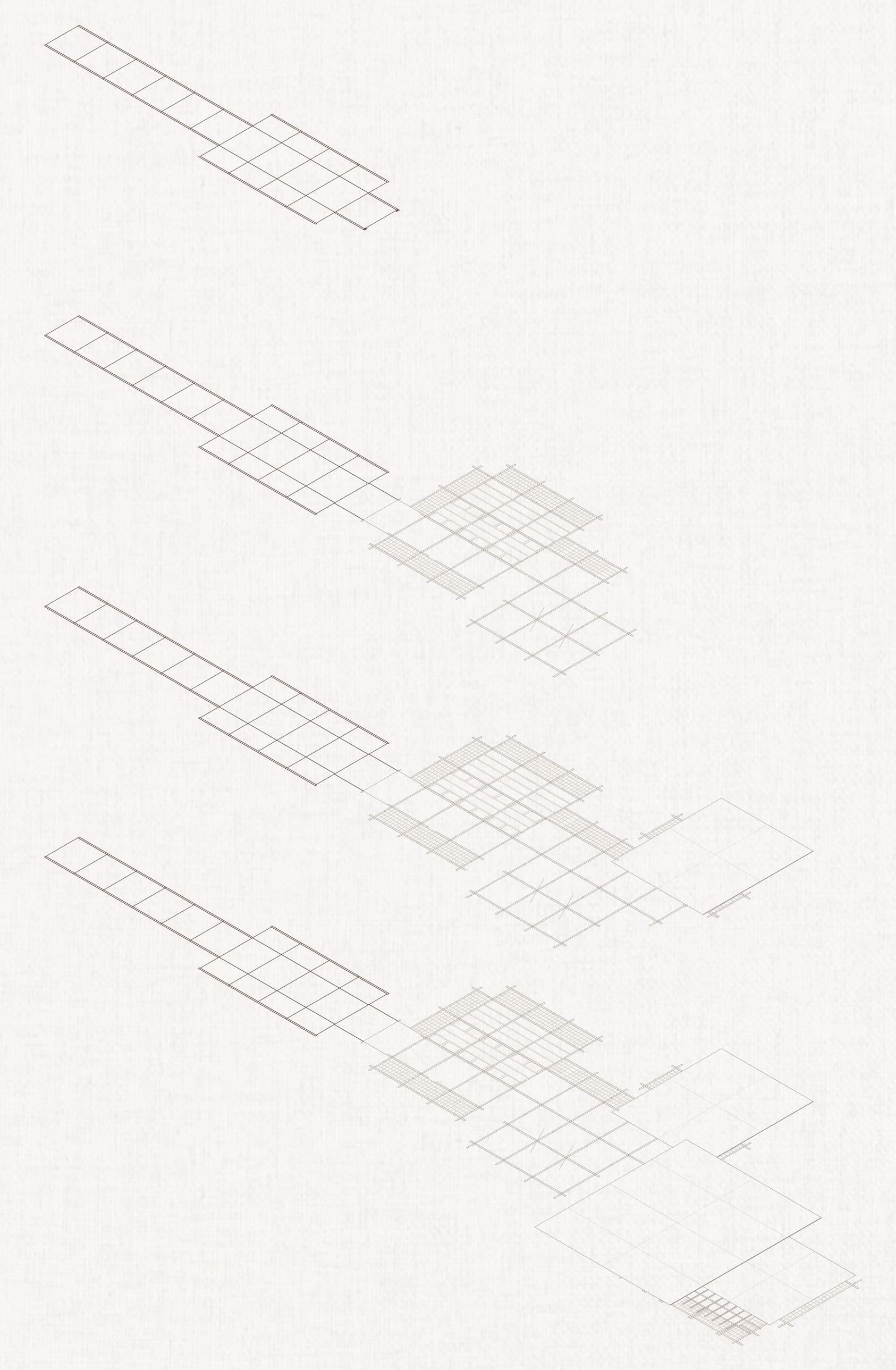

Type 1
Elongate the hydroponic plants’ area towards the centre of the fish pond to enhance the efficiency of the water purification by Baubotanik Structure.
Type 2
Most hydroponic plantings take place here for natural water treatment and introduce an exhibition area to demonstrate the growing process of the plants, and then they can be stored.
Type 3
Adding fishing spots to provide recreational activities and people can enjoy the natural landscape while fishing on the spot.
Type 4
Camping above water to taste the seemingly boundless sense of unrestrained views
Different prototypes control the exploration experience for creating a harmonious environment of Nam Sang Wai. The fixed module is a kind of Baubotanik structure which grows on-site and extends the other modules toward the centre of the ponds. The interaction between humans and the landscape can be experienced through the module’s combination. Visitors can harvest the fruits and vegetables that grow from the fish ponds to cook and dining here. They can also camp in the hub to experience the unique water-scape in Nam Sang Wai.
20 SEM 2 - 2022 Academic
Module 1: Fixed Linkage Module 3: Storage Module 5: Fishing Spot
Module 2: Transformation Platform Module 4: Exhibition of Hydroponic Module 6: Camping Area
Exotic Mangroves
Planning with Adaptation
 Invasive Reed
Invasive Reed
North
VII Program Diagram: Sustainable Living Hub







Life
Cycle

Relationship among the Modules, Local Fauna & Hydroponic Plants
Roosting Cycle Relationship between the Modules and Migratory Water-birds
22 SEM 2 - 2022 Academic
December November October September August July June May April March Febuary January V i s t o r s A r d e i d a e Thresk o r n i t h idae S oc l o p a c i dae Charadriidae December November October September August July June May April March Febuary January L e t t u c e Strawberries uC c bmu e r cuC bmu e r lleB sreppeP F i s h DragonFliesKingfishersAmphibians
1. Growing 4.
5. Fishing 6.
2. Harvesting 3. Storing
Camping
Exhibition of Hydroponic
Scenario 1. Draining / Roosting Scenario 2. Operating / Managing
Program
The program can be formed according to the complex formation of the site to make different compositions.
Modular Frame Baubotanik Structure
The frame consists of laminated timber columns and beams. Chidori joint is used to reduce the use of nails and screws. The materials are mainly the exotic mangroves.

Soft Wood: Salix Caprea Characteristics: Crown shape: ovoid
Crown structure: semi-open Height: 5-8m Width: 3-5m
Aspects: Wind: tolerant to wind
Soil moisture level: dry, moist, wet, very wet
Floating Space Frame
The space frame anchored the TPU plastic, which allowed the modules to float above the water.
Exploded Timber Structure


Interior Perspective

More Focus on the Surrounding Natural Landscape
Exterior Perspective Extension from the Existing Embankments



Taste the Seemingly Boundless Sense of Unrestrained Views
Minimum Obstruction to the Water birds
26 SEM 2 - 2022 Academic
Foundation Plan


27 SEM 2 - 2022 Academic North Ground Floor Plan
0 2m 4m 6m 8m 10m
B’ A’ A B
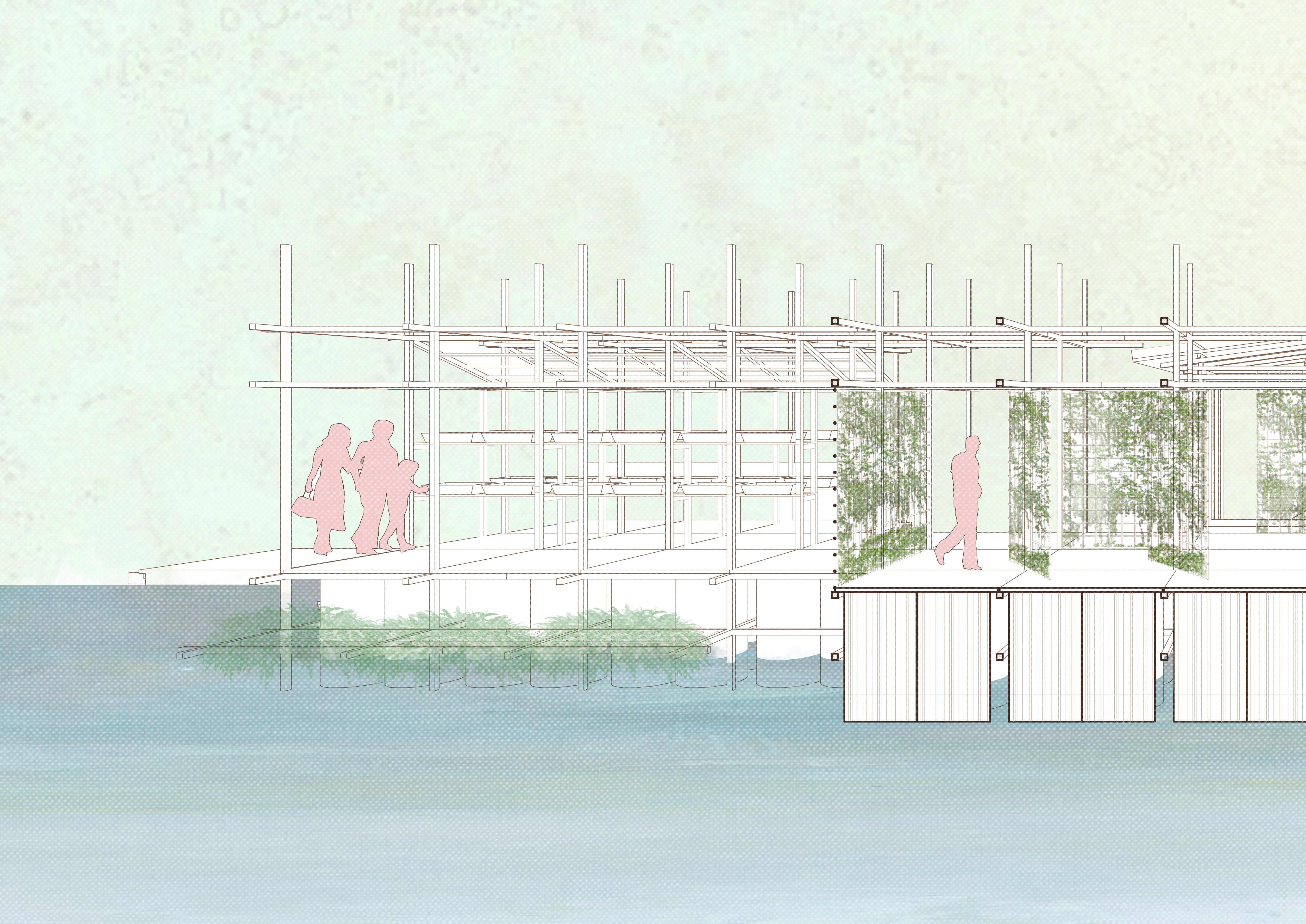
Sectional Perspective A-A’

5m
0 1m 2m 3m 4m
Sectional Perspective B-B’

0 1m 2m 3m 4m 5m
Assembly Sequence: Chidori Joint
The Chidori joint can be extended by twisting the sticks without any nails or metal fittings. This flexible connection allows the modules to reassemble during the relocation process and reduce materials lost due to the movement between Site A & B. Each component can be reused and replaced depending on the level of damage.

31 SEM 2 - 2022 Academic
Construction Sequence: Connection Between Fixed Block & Floating Block
1. Fixed Pillars 2. Tenon
3. Detachable Components Step 1 Step 2 Step 3 Step 4 Step 5 Step 6 Step 7 Step 8 Detail Wall Section 0
1.5m 1m 2m
Joint
0.5m
2.5m
Diffusion Node

Expression of Daylight Design Integration
Through a series of studies of daylight strategies with the subject site location, [Site context], [window orientation] and [building envelope] are regarded as three components in daylight design integration. It is believed that the three of them initiated a principle for creating an integration of passive design strategies.
During the design process, optimization of daylight design requires a balance between openings and reducing solar heat gain. In the proposed building envelope design, concave tiles patterns are delivered to control the scale of the openings to create relaxing spaces for different programs with desirable daylight. Direct sunlight will pass through the concave tiles and transfer to diffused lighting. The flipped building forms several open spaces on the ground level, allowing reflected daylight to penetrate down and encourage its use by the public. In the central axis of the building, the light path acts as a directional guideline for connecting the urban fabric and surrounding site context.
The use of the colours for reflecting daylight also considerate the psychological feelings of the youth to inspire their learning and activate their communal life inside the building. Furthermore, the Creative Arts Academy is not merely a community space for youth; it is also a linkage between history and contemporary property to encourage the public to explore diverse open spaces in Tuen Mun.
33 SEM 1 - 2021 Academic
02
Coastal Line Comparison

Exploded Timber Structure
Interchange Point between History & Contemporary
Significant Historical Buildings in Tuen Mun



At the global scale, the outbreak of the Corona-virus Disease 2019 (COVID-19) has resulted in a “new normal”, changing the way people live, work and interact with each other. Outdoor recreation helps to release stress and restore people’s senses of well-being during the tough time.
Site Analysis - Existing Traditional Buildings

Open spaces in the Tuen Mun area have been identified to have various deficiencies that cannot meet the needs of the residents. Furthermore, key issues identified in the existing conditions include insufficient pedestrian connections, linkages with transport nodes, riverside treatment and parking spaces at the Subject Site and the surroundings have limited social activities.
The subject site becomes an interchange point to demonstrate a futuristic open space inside a building. It will be a linkage between historical buildings and the urban fabric. The daylight design integration will light up the vision of the public who will willing to pay attention in leading a new journey.
34 SEM 1 - 2021 Academic
Ching Shan Monastery Hau Kok Tin Hau Temple Hau Kok Tin Hau Temple
Coast 2004 Coast 1904
Study: Daylight Analysis
Geometrically speaking, the more spread out a city is, the more daylight can be harvested in lower building heights and greater distance between buildings. Consequently, the more concentrated and dense a city is, the less daylight is available for its buildings and interiors.

From the study of the site context, the surrounding buildings’ height is about 60m on average. The separation distance between 10 to 50m forms a wide range of shading impacts on the subject site.



The sun-path diagrams and sky mask diagram show the possibility of better using the natural light application to the proposed design. The North and South facade faces many low-rise buildings that can receive more sunlight. Therefore, the window orientation in the North can be more prominent in scale to allow more daylight to penetrate down to the building. The control of southern direct sunlight should be careful to avoid over solar and heat gain. Also, the unwanted east and west sunlight should be controlled to reduce influences on the art academic.
Sun-Path Diagram
The shading mask is used for passive solar design in the subject site. It shows the solar access into the building and the site. It is used with the sunpath diagram to determine strategies to control daylight and heat gain.
35 SEM 1 - 2021 Academic
Building Height Analysis
January Solstice
June Solstice
Sky Mask Diagram
Sculpture Exhibition

November October September August July June May April
Activities
March
December
January
Cycle
Relationship between the academic and public engagement


Febuary
Painting Exhibition Youth

36 SEM 1 - 2021 Academic
Public: Visitors & Local Residents Engraving
Adolescence Empathy
By considering the students’ anxiety and depression symptoms, selected colours will assist the daylight design strategies to generate motion for the students in learning and communicating. The mood and tone come from the linkage between colour psychology and colour emotion that positively encourage users to participate in the spaces. The reflection and diffusion of natural lighting provide a peaceful and harmonious environment that attracts people to gather inside.
In the first of the six experiments described in the study, 71 U.S. college students were presented with a participant number coloured either red, green or black before taking a five-minute test.
The results revealed that students presented with the red number before taking the test scored more than 20% lower than those presented with the green and black numbers.
In the proposed design, the daylight design approach does not merely cater to the physical needs of the art learning activities, but it also cares about the psychological feelings of the users.

Nippon Paint Colour: Enhance Psychological Feelings
Colour is a powerful communication tool and can be used to signal action, influence mood, and even influence physiological reactions. Certain colours have been associated with increased blood pressure, increased metabolism, and eyestrain.
The way different colours can affect emotions depends largely on a colour’s brightness, shade, tint or tone and whether it’s cool or warm toned.
White: Purity Innocence Perfection Pink: Sincerity Compassion Sweet
1001 R1311P Yellow: Happiness Warmth Cheer Orange: Confidence Bravery Sociability
YO 1090P YO 1191D
Pixar’s movie Inside Out. Source: https://pixarpost.com/2014/11/inside-out-character-profiles-anger-joy.html
Movie producers also trigger mood and emotions with colours. Scenes in which the main character is happy are colourful. In grey and monotonous scenes, on the other hand, she is sad and without hope. In the movie, the five primary emotions have a distinctive colour. According to the director, they chose the colour partly based on colour idioms in the English language.

37 SEM 1 - 2021 Academic


38 SEM 1 - 2021 Academic 12640sqm.
2440sqm. 3600sqm. 4000sqm. 2000sqm. 600sqm. CIRCULATION & SERVICES ANCILLARY FACILITIES STUDIOS PUBLIC AREA PROJECT SPECIFIC SPACES 200sqm. 200sqm. 200sqm. MEP, Toilets etc Material Storage Admin Office Reception 150sqm. 150sqm. 150sqm. 150sqm. 150sqm. CIRCULATION & SERVICES 300sqm. 300sqm. 150sqm. 150sqm. 150sqm. 150sqm. 150sqm. 150sqm. 1500sqm. 2440sqm. Individual Creative Studios Open Studios Classrooms Shared Maker Space / Lab 1000sqm. 1000sqm. 150sqm. 150sqm. Research Labs 500sqm. 600sqm. 600sqm. Library Common Area Exhibition Space Indoor Gallery Exhibition Space Cafe & Shops Outdoor Exhibition Area 1000sqm. 1000sqm. Outdoor Performance Stage Pet's Garden Schedule of Accommodation: Use 200sqm. 200sqm. 200sqm. MEP, Toilets etc Material Storage Admin Office Reception 150sqm. 150sqm. 150sqm. 150sqm. 150sqm. CIRCULATION & SERVICES 300sqm. 300sqm. 150sqm. 150sqm. 150sqm. 150sqm. 150sqm. 150sqm. 1500sqm. 2440sqm. Individual Creative Studios Open Studios Classrooms Shared Maker Space Lab 1000sqm. 1000sqm. 150sqm. 150sqm. Research Labs 500sqm. 600sqm. 600sqm. Library Common Area Exhibition Space Indoor Gallery Exhibition Space Cafe & Shops Outdoor Exhibition Area 1000sqm. 1000sqm. Outdoor Performance Stage Pet's Garden Direct Daylights Reflected Daylights Diffused Daylights No Natural Daylights MEP, Toilets etc Material Storage Admin Office Reception CIRCULATION & SERVICES Individual Creative Studios Open Studios Classrooms Shared Maker Space / Lab Research Labs Library Common Area Exhibition Space Indoor Gallery Exhibition Space Cafe & Shops Outdoor Exhibition Area Outdoor Performance Stage Pet's Garden 3~6m 3m 3m 3m 4m 4m 4m 4m 4m 3~6m 3~6m 4m 4m 4m 4m 4m 4m 4~6m 4m 4m 4~6m 4~6m 4~6m 4~6m TBC TBC TBC
TOTAL AREA
Accommodation:
Activation
Morning Noon Afternoon East West Academic Area Circulation Area Common Area
Schedule of
Lighting & Height
of Spaces by Sunlight
Shading Study















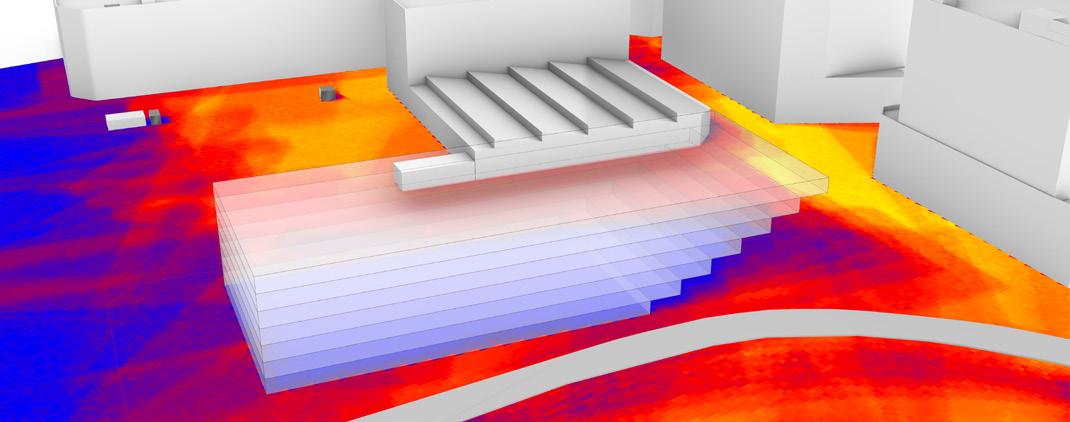
39 SEM 1 - 2021 Academic
Jun. Solstice Jun. Solstice Jun. Solstice Jun. Solstice Jun. Solstice Jun. Solstice Jun. Solstice Jun. Solstice Dec. Solstice Dec. Solstice Dec. Solstice Dec. Solstice Dec. Solstice Dec. Solstice Dec. Solstice Dec. Solstice Stepped Floor - Type I - 5m offset Stepped Floor - Type I - 10m offset Stepped Floor - Type II - 5m offset Stepped Floor - Type II - 10m offset Stepped Floor - Type III - 5m offset Stepped Floor - Type III - 10m offset Stepped Floor - Type IV - 5m offset Stepped Floor - Type I - 10m offset
Envelop
Under a series of studies to create a unique lighting environment to attract people using the spaces
Structure Frame
A truss deck is used to create a strong supporting for a long spanning space.
Learning from each other Encourage students to study from each other under a harmonious environment and confident to express their opinions without limitation
GF Open Space
Outdoor Exhibition area for showcasing residents’ creativity and performance stages for teens to express their talents.

Exploded Community Spaces
MTR STATION
Diffused Arcade Spread Out to Diverse Communities Outdoor Exhibition Performance Stage Library Common Space Performance Stage
Light Well Academic Common area
A shaft designed to admit light to the interior spaces of the building and intangibly connecting urban context
Division of the significance spaces between academic and common area
Sectional Perspective A-A’
Light Well leading the interior circulation from bottom to the top level
Openings against the over solar heat gains regarded to the program
Integration in spatial arrangement for further daylighting envelop application






Massing 1 Massing 2 Massing 3 Design Development Massing 4 Massing 5
Interaction between Indoor & Outdoor Exhibition

42 SEM 1 - 2021 Academic
Daylight Diffusion Wall: Cafe Seating Area

43 SEM 1 - 2021 Academic

44 SEM 1 - 2021 Academic
Learning Spaces Transferred to Common Spaces

45 SEM 1 - 2021 Academic
Visual Connection through Outdoor Walkway
Lower the level of solar heat gain but maintain a certain daylight for interior communal spaces
Reduced the sunlight lux level to create a darker environment for painting
Daylight Shading Modules





Visual blockage from outdoor to indoor learning area

Seating Area with natural lighting and captured views
Consist Direct & Reflected Daylight for Variety Activities
Academic
East Elevation
Type 1 Type 2 Type 3 Type 4 Type 5
1 2 3 4 4 5
Daylight Shading Modules


Type 8 Type 7 Type 6
Direct sunlight controlled by diffused concave wall to provide soft lighting environment
Solid concave wall tends to block the direct western sunlight

Additional glazing behind the concave wall maintain enough daylight for the communal spaces

Academic
West Elevation
8 8 8 7 7 6
Section 1-1’
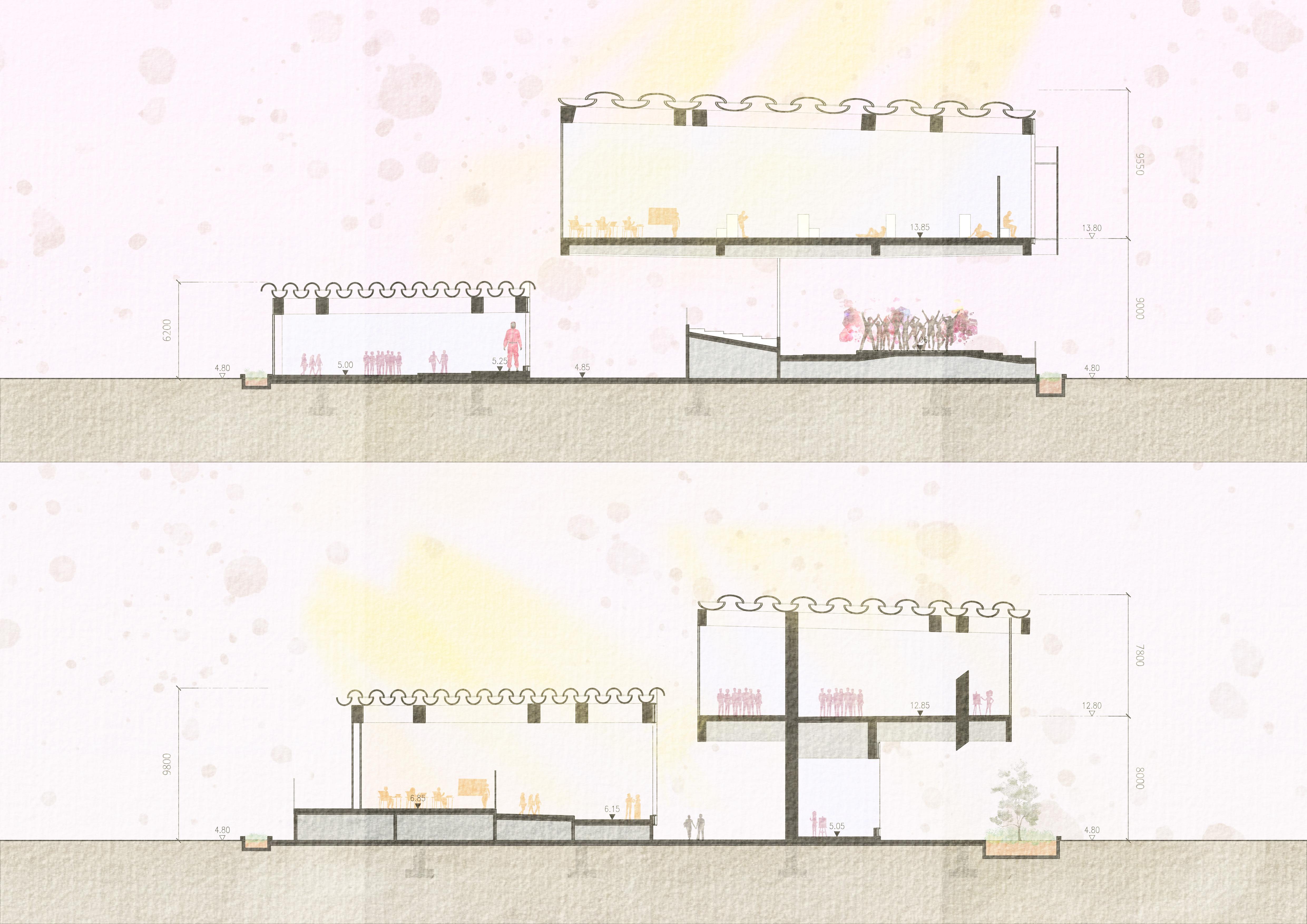
Section 2-2’

A A’
0 60 m 10 20 30 40 SCALE BAR 1:300 G/F Plan
1 2
1’ 2’


50 SEM 1 - 2021 Academic 0 60 m 10 20 30 40 SCALE BAR 1:300
1/F Plan 2/F Plan


















51 SEM 1 - 2021 Academic
Indoor
21 Jan 09:00 21 Jan 09:00 21 Jan 09:00 21 Jun 09:00 21 Jun 09:00 21 Jun 09:00 21 Jan 12:00 21 Jan 12:00 21 Jan 12:00 21 Jun 12:00 21 Jun 12:00 21 Jun 12:00 21 Jan 16:00 21 Jan 16:00 21 Jan 16:00 21 Jun 16:00 21 Jun 16:00 21 Jun 16:00
Library Classroom
Gallery
Lighting Simulation of Final Design
Competition
Multi-Recreation Centre in Discovery Bay
Through a series of studies of daylight strategies with the subject site location, [Site context], [window orientation] and [building envelope] are regarded as three components in daylight design integration. It is believed that the three of them initiated a principle for creating an integration of passive design strategies.
During the design process, optimization of daylight design requires a balance between openings and reducing solar heat gain. In the proposed building envelope design, concave tiles patterns are delivered to control the scale of the openings to create relaxing spaces for different programs with desirable daylight. Direct sunlight will pass through the concave tiles and transfer to diffused lighting. The flipped building forms several open spaces on the ground level, allowing reflected daylight to penetrate down and encourage its use by the public. In the central axis of the building, the light path acts as a directional guideline for connecting the urban fabric and surrounding site context.
The use of the colours for reflecting daylight also considerate the psychological feelings of the youth to inspire their learning and activate their communal life inside the building. Furthermore, the Creative Arts Academy is not merely a community space for youth; it is also a linkage between history and contemporary property to encourage the public to explore diverse open spaces in Tuen Mun.
52 SEM 1 - 2021 Competition













































 Invasive Reed
Invasive Reed


































































































