CONTROLLED CHAOS CHUNG-YING HOR WORKS




2019 - 2022 Built
Professional Work of JJP Architects & Planners.

Project Architect: Chungwei Su
Project Team: Yi-Tai Lin, Shu-Chiao Hsu, Shih-Fang Huang, Hui-Chieh Lin
Location: Houli Science Park, Taichung, Taiwan
Type: High-Tech Manufacturing Plant
Keywords: Optical, Reflection, Rounded Corner, Machine
Contribution:
• project main designer
• original concept
• master planning
• schematic design
• design development
• curtain wall system integration


• interior design scheme of main lobby
• construction administration
Are manufacturing plants machines for human?
If any artifact with specific functions can be called a machine, perhaps the question we should ask is: can a high-tech plant, whose essence is a giant machine on the earth and is usually built as a close box, not only fulfill its function but also blend itself into the environment?
This project attempts to achieve these goals by inspiration from the industrial design of its products: optical instruments. The combination of orthogonal grid and round corners is applied to multiple aspects from layout and massing to facade detail and interior design. By this analogy, I aim to create people's perception of connections between factory and products, form and function, figure and ground, and finally— human and machine.
The main material of the facade system, which connects to the next unit by tongue & groove joint and avoids explosure of screws.




Its geometries creates numerous continuous convex mirrors and concave mirrors reflecting the color of light and the environment.

0.35M typ.

Reflective
 Round Corrugated Steel Panel (with Tongue & Groove Joint)
Detail Section of Typical Horizontal Window & Deep Shading of South Facade
Photo of Reflection of the Quarter Circle Detail
Photo of Horizontal Window Corner Detail, Photo Credit: Shih-Ta Hsiao
Photo of Horizontal Window & Shading Detail
Photo of the Roof Canopy Rounded Corner Detail
Detail Plan of Round Corrugated Metal Panel R60 & Vertical Window
Round Corrugated Steel Panel
Round Corrugated Steel Panel
Faucet
Laminated Glass
R.C. Wall
Aluminum Plate with Fluorocarbon Coating
Round Corrugated Steel Panel (with Tongue & Groove Joint)
Detail Section of Typical Horizontal Window & Deep Shading of South Facade
Photo of Reflection of the Quarter Circle Detail
Photo of Horizontal Window Corner Detail, Photo Credit: Shih-Ta Hsiao
Photo of Horizontal Window & Shading Detail
Photo of the Roof Canopy Rounded Corner Detail
Detail Plan of Round Corrugated Metal Panel R60 & Vertical Window
Round Corrugated Steel Panel
Round Corrugated Steel Panel
Faucet
Laminated Glass
R.C. Wall
Aluminum Plate with Fluorocarbon Coating
Longwell Campus
2019 - Under Construction
Professional Work of JJP Architects & Planners.
Project Architect: Chungwei Su
Project Team: Yi-Tai Lin, Hsuan-Ming Wu, Yen-Chih Tseng, Shih-Fang Huang, Chih-Chien Cheng, Lo-Han Peng
Location: Dong Nai, Vietnam
Type: Footwear Factory, Canteen, Parking Garages, Guardhouses and Corridors
Keywords: Mass Tectonic Efficiency, Labor Intensive Industry, Tropical, Low-tech
Contribution:
• project main designer of canteens, parking garages, guardhouses and corridors

• original concept
• schematic design
• design development

• interior design scheme of main lobby
• construction documentation
Corridor (For Pedestrian Circulation)






Independent Column + Bilateral Cantilever Beams + Roof
Vietnam has a highly developed footwear manufacturing industry, and it’s currently the world’s 2nd largest footwear exporter after China. Through the global supply chain of footwear, large international brands benefit from the inexpensive and mass labors in the rural areas where most of the footwear factories located.
This project is a large-scale footwear industrial campus in Vietnam rural areas which is invested by a Taiwanese footwear OEM company. The building complex on the campus provides spaces for over 20000 blue-collar workers' production lines, dining, parking, and rainproof connection between them with security guardhouse.
To deal with limited construction time and budgets, provide future expansion flexibility, and adapt to Vietnam climate, we propose an analogy of a biological system that the whole organs consists of duplicated tectonic cells. The ultimate goal is to create an efficient but humanized working environment for the low-tech labor intensive industry.
Guardhouse (For Security)
Independent Column + Bilateral Cantilever Beams + Double Roof




Roof Panels: Corrugated Steel
Substructure: Purlins


Canteen (For Lunching)
4 Independent Columns + Bilateral Cantilever Beams+ Deep Roof Eaves (Buoyancy-driven Ventilation + Natural Light)
Parking Garages (For Lunching)
Columns & Beams Frame + Cantilever Green Wall Facade + Staircase Atrium (Buoyancy-driven Ventilation + Natural Light)
Infill: Facade Module



Second Floor Slab
Ground Floor Slab + Steel Structure Skeleton


Similar to chinese traditional wood structures, the infill modules are embeded in the skeleton frames and both are displayed on the facade.

Steel Expanded Mesh (Bird-Proof)
Tempered Glass Hanging Door
The division of glass windows reflects the dimensions of corridors and dining tables on the plans which defines the circulation of diners. This division therefore become the reflection of Indoor function and is embedded in the steel structural skeleton.



Rain Gutter Detail
The detail designs are micro interpretation of the structural Y-shape motif.
Roof Drain
C-shaped Galvanized Steel Purlin Tension Cable

Stainless Steel Gutter
PVC Drain Pipe
Steel Expanded Mesh (Bird-Proof)

Curtain Wall Transom


Tempered Glass
The hand hashing sink are micro interpretation of the Y-shape structural motif.
Faucet Terrazzo Fillet R=5mm
Open Drain Pipe
Professional Work of JJP Architects & Planners.
Project Architect: Chungwei Su
Project Team: Yi-Tai Lin, Hsuan-Ming Wu, Yen-Chih Tseng, Shih-Fang Huang
Location: Houli Science Park, Taichung, Taiwan
Type: High-Tech Manufacturing Plant
Keywords: Micro City, Linked Towers,
Contribution:
• project main designer of canteens, parking garages, guardhouses and corridors
• original concept
• schematic design
• design development
• curtain wall system integration
• sustainability simulation & optimization
• interior design scheme of roof villa
• construction documentation
This project attempts to create a headquarter as a micro city. By connecting traditional twin towers typology with a sky bridge space, It creates diverse spatial sequence of common programs, green terraces, and developed as facade languages and massing openings.
The project integrates pragmatic functions, people’s interaction, and innovative office spaces into a threedimensional micro city. At the front, the juxtaposition of the two towers creates a magnificent scene. The orientation is designed to let the building’s north-south sides have adequate daylight while placing the service core in the eastwest direction. At the top, a massive Vierendeel structure spans thirty meters across the two towers, which bridges together the common spaces and shapes the form of a “Gateway” as the local landmark.








The traditional twin towers and podium are linked by a skybridge as innovative center, creating a central void with a continuous semi-outdoor sequences to the ground level with indoor amenities. The massing undergoes a series of environmental simulation and analysis for performance optimization.




The curtain wall system is integrated as arc of fix radius on plan in consideration of cost and modular fabrication efficiency. The angle and radius are optimized for both aesthetic and sustainable performance.
On top of this micro city is the leadership office and villa with customized wooden interior rooms with great view through canopies and landscape.
7F
7F
7F

 Veritical Shading Detail (Designed by Chung-Ying Hor & Siang Bo Metal, Drawn by Siang Bo Metal)
Modeled & PS by Chung-Ying Hor, Rendered by Tian Yonghu
Modeled & PS by Chung-Ying Hor, Rendered by Tian Yonghu
West Facade (Part)
Curtain Wall Section: Window Sill, Aluminum Spandrel, & Ceiling Horizontal Shading Detail (Designed by Chung-Ying Hor & Siang Bo Metal, Drawn by Siang Bo Metal)
Veritical Shading Detail (Designed by Chung-Ying Hor & Siang Bo Metal, Drawn by Siang Bo Metal)
Modeled & PS by Chung-Ying Hor, Rendered by Tian Yonghu
Modeled & PS by Chung-Ying Hor, Rendered by Tian Yonghu
West Facade (Part)
Curtain Wall Section: Window Sill, Aluminum Spandrel, & Ceiling Horizontal Shading Detail (Designed by Chung-Ying Hor & Siang Bo Metal, Drawn by Siang Bo Metal)


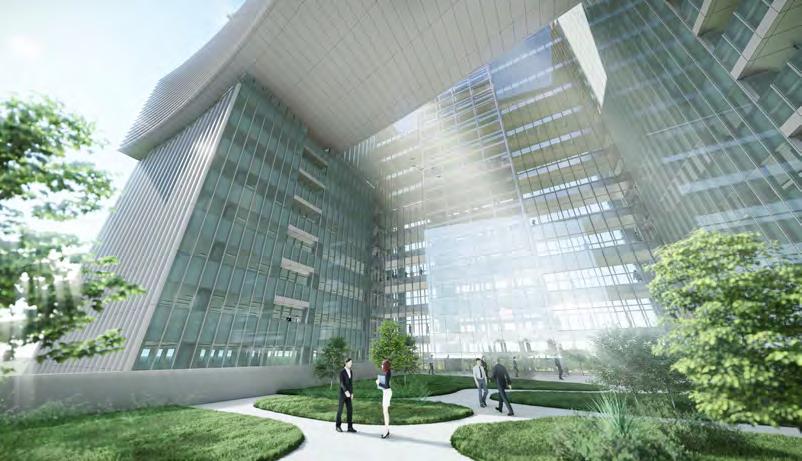 Modeled & PS by Chung-Ying Hor, Rendered by Tian Yonghu Courtyard Balcony Detail
Glass Elevator Plan: Integration of Struture, Curtain Wall, & Elavator
Cross Section of Central Courtyard
Elevator Hall Spandrel Detail (Designed by Chung-Ying Hor & Siang Bo Metal, Drawn by Siang Bo Metal)
Modeled & PS by Chung-Ying Hor, Rendered by Tian Yonghu
Modeled & PS by Chung-Ying Hor, Rendered by Tian Yonghu Courtyard Balcony Detail
Glass Elevator Plan: Integration of Struture, Curtain Wall, & Elavator
Cross Section of Central Courtyard
Elevator Hall Spandrel Detail (Designed by Chung-Ying Hor & Siang Bo Metal, Drawn by Siang Bo Metal)
Modeled & PS by Chung-Ying Hor, Rendered by Tian Yonghu



Columbia GSAPP 2023 Spring
Generative Design
Instructor: Danil Nagy
Team: Chung-Ying Hor, Ting-Wei Shih, Weiheng Zhao, Joe Mihanovic, Sixue Chen
Special Thanks: Haojun Wang, Ziyao Gao
Tools: Rhinoceros 3D, Grasshopper, GHpython, Discover

Link: https://medium.com/generative-design-course/ courtyard-cluster-housing-f24106e59343
In this project, we aim to integrate Grasshopper, GHpython, genetic algorithm, and data visualization into our parametric workflow to create a generative design methodology.
In the courtyard-cluster architectural typology, the courtyards are regarded as outdoor rooms, with designated primary ones allocated for specific functions, such as outdoor dining areas or compact basketball courts. These shared spaces encourage social interaction and promote a sense of community among residents. Consequently, our aim is to devise a layout that optimizes not only the adjacency between interior rooms but also the connectivity between select interior spaces and their corresponding courtyards, fostering both ecological and social sustainability.

Columbia GSAPP 2023 Spring
X INFORMATION MODELING
Instructor: Snoweria Zhang
Team: Chung-Ying Hor, Zixiao Huang
Tools: Rhinoceros 3D, Grasshopper, GHpython, Scout
View Analysis: First Ground Level 3D View

View Analysis: Second Ground Level 3D View
Data is the language of cities. This data is inherently spatial, and as designers and planners we are uniquely suited to leverage it for informed decision making. Accordingly, in this project, we utilize computational design through a datadriven workflow using Rhino, Grasshopper, and platforms for visual exploration of design and data.
This project integrates across architectural and urban scales, creating customized tools to measure performance, drawing with data, and visualization for decision making. Also, the project focus on urban scale and develop new spatial metrics, data visualization, performative and data-driven building types and form-finding.











Daylight Analysis: Winter Daylight Hour


Columbia GSAPP 2022 Fall Advanced Studio V: Mass Effect: Reinhabiting Thickness: Biogenic Materials and Spaces of Refuge in an Age of Radical Uncertainty
Critic: Marc Tsurumaki
Site: Manhattan, NY
Type: Montessori Elementary School
Starting with the smallest unit of a school - “the cabinets”, this project aims to question the fundamental components of a “room” and explore an architecture formed by a hierarchical gradation scale of rooms - “a castle of cabinets”.
In the research on the officially recommended layout from NYCSCA Room Planning Standards, I asked what is inside the void in the poché of the wall and how humans perceive and recognize it.
Then, when we look into an extreme building type: the vertical campus in NYC In the dense blocks of Manhattan which often lack ground-level schoolyards and adopt central corridor plans to provide two sides of rooms efficiently, I ask further: what would a plan without corridors look and feel like?
In Robin Evans’ essay Figures, Doors and Passages, he indicates that In Renaissance Italy, plans are a matrix of rooms connected to adjacent rooms with multiple doors and therefore create an intimacy of continuous adjacency and free-exploring, unexpected sequence in a blurred-hierarchical plan.
In a Montessori environment, the poché is not formed by just walls, but by the short open shelves, cabinets, and islands of furniture. Starting with constructing from the smallest furniture, they are used as bricks of larger elements forming bigger and specific room-cabinets and then aggregating into two kinds of plans, thicker and thinner ones, embedded into CLT modules. Eventually, these planar matrixes are stacked vertically, forming a 3D matrix with a continuous vertical spatial and programmatic sequence as a spine..
Connected & Identifiable Rooms as Tectonic System: CLT Modules, Cabinets, Facade Units

Starting constructing from the smallest furniture, some of them are independent in the space, like the kitchen set. Some of them become bricks of larger element, forming bigger and specific cabinets rooms. The CLT modules has a limited dimention due to trsnspotation. Each module has its own floor and ceiling, forming a larger hierarchy of cabinets. In some occasion some floor plates can be mounted between the boxes , in the void between columns.


 Perspective of South Facade
Perspective of North Facade
Perspective of South Facade
Perspective of North Facade








 Perspective of Classroom Common
Perspective of Classroom Common
Perspective of Classroom Common
Perspective of Classroom Common
Research: The Modern Water Cycle In NYC


Water is everywhere, it is the most universal material on earth. Gap between our Limited physical perception and the scientific fact.
Columbia GSAPP 2022 Summer
Advanced Architecture Tutorial: Septic Studio
Critic: Dan Wood
Site: Manhattan, NY

Type: Museum, Water Park
Water is borderless. Water is trans-scalar. Water is trans-material. Water is transcultural.
This project explores the multifacetedness of water, its interaction with architecture, and its role as a medium for humanity in the hybrid process of understanding and perceiving the world. Starting with the analysis of the similarities and contrasts between theme waterparks and theme museums, these two are fused into a new building type, creating two intertextual and immersive sequences of scenarios of amplified, sampled, and reinterpreted alternative reality.
The architecture here becomes a scope for understanding the relationship between modern urban infrastructures and the bodies living within them. The modern water in new york city, as the theme of both the waterpark and the museum, and as both a physical and a psychological medium, leads the visitors to experience these two interlocked spatial structures of perception and knowledge through its endless, visualized, and touchable flow.
SKYLAND
SKYLAND
BODYLAND SEALAND SPALAND
Backstage: 4 Cores + Unfolded Staircases as The Museum Circulation
SHOWERLAND
SHOWERLAND
RESEVOIRLAND
RESEVOIRLAND
2 Faces, 1 Hybrid: The Waterpark (Lands) + The Museum (Galleries)
Programming : Two Programs Interlocked as an Intertextual Scope Of Water
The waterpark and the museum, consist of the lands and the Galleries respectively, interlocked with each other as one building. The backstage, consists of four cores, is the circulation of the museum with escalators ascending to the highest point, and fire staircase, rather than enclosed core, unfolded like the ones on NYC old buildings.

The thickness of the galleries is also the truss space supporting the lands which are linked by rapid river an the ramp below it as the museum circulation. Through the substracted voids on the galleries blocks, certain point of views to see the other side are created for visitors on both programs.
Structure: The Megacolumns
Envelope: The Greenhouse Façade + Roof + Rain Gutter (Rain Collecting)
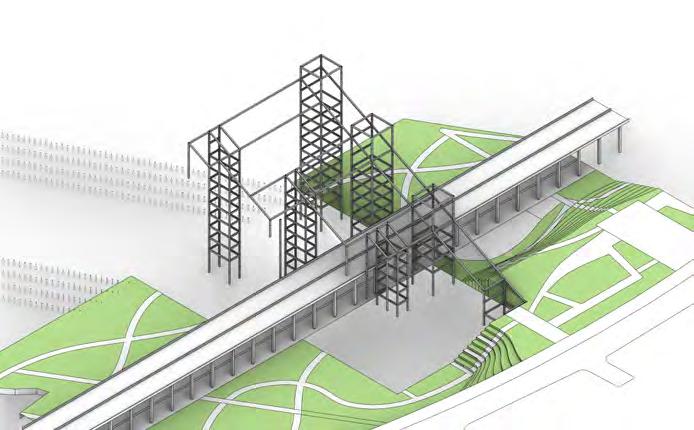



 Longitudinal Section Perspective South: The Lands and the Galleries
Longitudinal Section Perspective South: The Lands and the Galleries
 Cross Section Perspective West: The Interlocked Museum and Waterpark
Cross Section Perspective West: The Interlocked Museum and Waterpark



 Perspective of The Spaland
Perspective of The Sealand
Perspective of The Spaland
Perspective of The Sealand

NCKU 2016 Undergraduate Fifth-Year Thesis Project
Instructor: Kwang-Tyng Wu

Location: Kaohsiung Oil Refinery, Kaohsiung, Taiwan
Type: Post-industrial Landscape, Infrastructure, Renovation

Keywords: Megastructure, Artifitial Nature, Brownfield


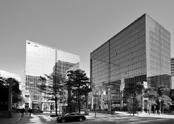
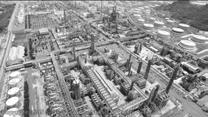
Awards:
• HKIA Cross-Strait Architectural Design Symposium and Awards, Silver Prize, 2017


• Team 20 Architecture and Urban Planning Competition, First Prize of Planning Category, Special Prize for Environmental Sustainability, 2016
• Thesis Design Award, National Chen Kung University, 2016
Based on the official masterplan by National University of Kaohsiung Low Carbon Center




Since the prehistory era, ancient humans strived to survive by learning to tame uncivilized nature. Now in the post-industrial world, as we take introspection to history and the wounded earth, we are facing pollution, industrial heritages, and fracture between humans and their habitat. Throughout history, by technology and wisdom, humans create artificial nature which therefore reflects and records the methods of production and humans' attitude and relationship toward nature.
Wall (noun): a vertical structure that divides or surrounds something

Walled (adjective): surrounded by a wall Garden (noun): a public park with flowers, plants, and places to sit
Garden (verb): to take care of a garden, as by planting seeds and watering the plants
After 25 years of local protest against the pollution that exists for more than half a century, Kaohsiung Oil Refinery, a historical symbol of the birth of the heavy industry in Taiwan was finally shut down in November 2015. This project is a reroot process of this factory in the upcoming post-industrial era and also introspection of the relationship between human industry and the environment. A 1.4-kilometer-long wall which was a sound barrier between the refinery and the settlement and the spine of the pipeline system in the refinery will gradually be transformed from a barrier into infrastructure for the heritage park: a gardening wall. Corresponding events of the official masterplan of the upcoming 30 years, new programs of human scale will be implanted on the wall and gradually make it root into the context of the city.
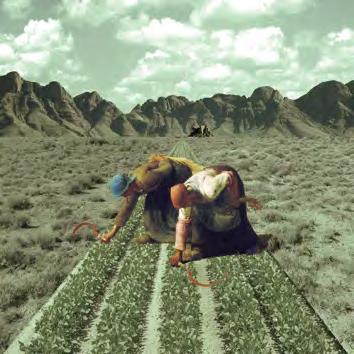
Geography: Kaohsiung Oil Refinery in a Heavy Industrial City




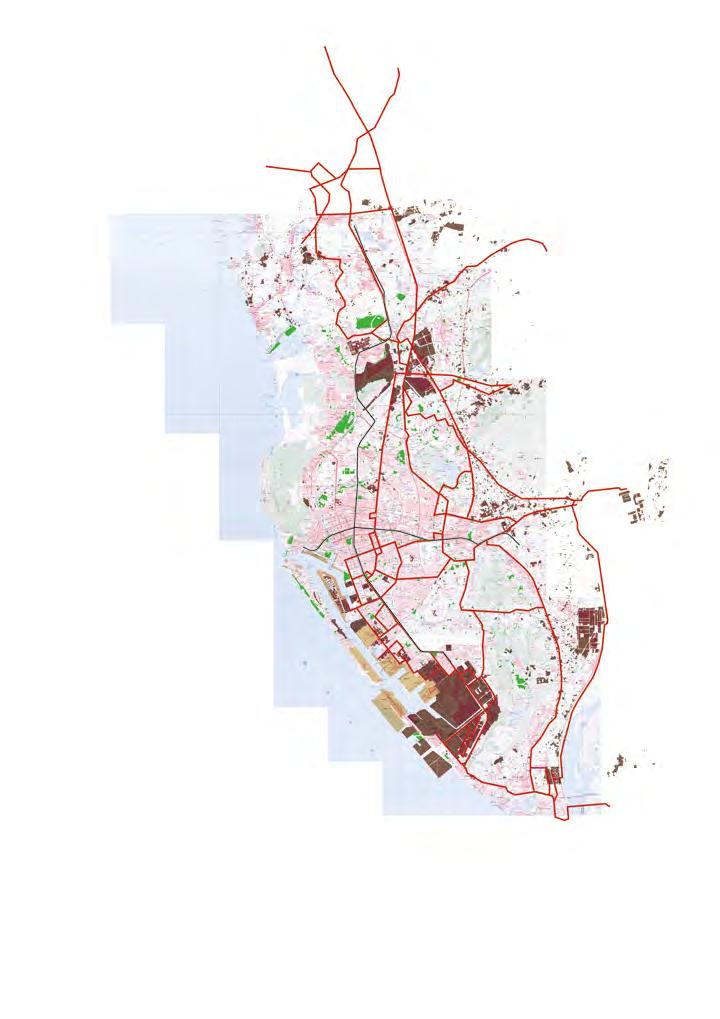

History: The Birth and Death of Kaohsiung Oil Refinery and its Conflicts with Local Settlements



Next to the refinery lies an ancient settlement: Houjin, which was built by agricultural activities in the 17th century. Since the birth of the refinery, the beginning of Industrialization in Taiwan, residents lost most of their land and mostly worked in the factory. After 25 years of protest against pollution, the refinery was finally shut down in 2015, leaving a polluted environment, unemployed residents, and a giant industrial heritage.
Kaohsiung, a city like a giant Industrial machine, is where the heavy industry in Taiwan started. In recent decades, Industrial areas with severe pollution have been gradually pushed away to border areas by political power. An underground oil pipeline web lies underneath the whole city. Crude oil is imported at ports in the south, then conveyed underground to the refinery, the site of this project, in the north, and finally, the refined products are distributed to supply half of Taiwan.
The Wall (1937-2015) was a Barrier and the Spine of Refinery Pipeline System (Boundary of Scales)





Between the settlement and the factory, there is a 1.4-kilometer-long, 20-meter-high sound barrier wall. The wall has duality of functions toward two sides. Toward outside it’s a flat, brutal surface. Toward inside, it is the main artery of the refinery pipeline system that has a five-level steel structure duplicated for hundreds of spans. Minor structures and pipelines like vessels attach to the wall, and together they distribute oil, water, electricity to supply the whole factory.



The End of the Refinery

The Wall (2015-) will be an Infrastructure, a Bridge, a Gardening Machine (Coexistence of Scales) 2015

Since 2015, following the official phasing, the wall will be transformed into a spine of a garden and serve as infrastructure from the purifying phase to implanting human activities for the public. The pipeline system will support the pollution restoration and will become a sky bridge that links the whole site from east to west, connecting to urban infrastructures such as metro and highways. A variety of new programs will be attached to the wall's structure and utilizing its surrounding industrial heritage as a renovation strategy, and all of them are linked as one by the wall.
0. Partially Demolition & Reservation









Phase 1



Part of the factory will start to be dismantled. Polluted area starting to be purified by chemical washing. Clean soil will be placed in the triangular area used to export oil by trucks, gradually creating artificial mountains that are open to the city. The wall will start to allow people to go through to partially open areas.


Phase 2
2026~2035
The wall will be transformed into an urban infrastructure for human scale, connecting metro station at the west and highways at the east, crossing over the railway and the river landscape, and renovating the ash towers as the entrance of the park at the east. Citizens will be able to start to walk on the wall, enter the park, and witness its changes in progress.



Phase 3
Finally, new programs for public activities will be implanted on the wall. The wall will become a giant index of the industrial heritage garden, guiding people's circulation and connecting fragments of nature and urban infrastructure as one system. The wall, once a barrier, will become a gardening wall for this land.




3 anchor points play crucial roles and are the epitome of the constant transformation during the 3 phases: the asphalt factory, the isolation green belt, and the ash tower. Each of them used to be a representative part of the oil refining process. Phase by phase, they will be transformed gradually from important purifying sites into entrances of the wall from the urban context, using what produced in the process of renovation as landscape material.

Anchor Point #1: Mountains of Time
The Wall Embedded in a Reversed Figure-ground: A Metaphor for Transformation

Cross Section


The first anchor point was the asphalt factory of the refinery, in the triangular area which used to export oil by trucks and therefore on the otherside of the wall. In the official masterplan, the area is designated as where the restored clean soil will be placed after the in-situ pollution remediation. In the purifying process, soil conveyor system will be built on the wall which will eventually become observation space in the next phase for citizens. Gabion retaining wall filled with recycled concrete in the park will be built on previous roads in this area, linking the city and the wall and dividing artificial moutains which gradually be piled up and opened to the city, forming a topography of metaphor.

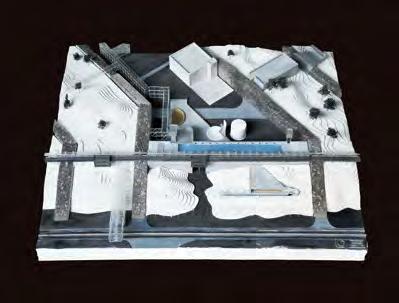

Longitudinal Section
 2035
Underneath the artificial mountains consists of restored soil is the thickness of the buried wall, where a arcade gallery covered by the concrete wall attached to the existing steel structure.
2045
Mountains of Time (Model Photo) 2025
2035
Underneath the artificial mountains consists of restored soil is the thickness of the buried wall, where a arcade gallery covered by the concrete wall attached to the existing steel structure.
2045
Mountains of Time (Model Photo) 2025






The second anchor point was the isolation green belt between the refinery and the settlement, planted due to environmental regulations and was the closest interface to the local community. In the official masterplan, this is one of the soil polluted sites that will be excavated in the purifying phase and existing trees will be transferred. Therefore, a treebank will be created using the sunken void of excavation and supported by the wall pipeline system and will support the future needs of trees in the park. This whole purifying process is also recorded in the making of this landscape: a scar of this land but also an entrance space through the wall, physically and symbolically, and hence forms a landscape of metaphor for restoration between human and nature.






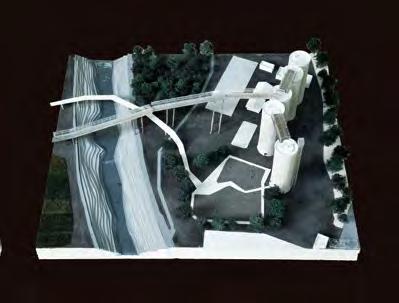
The third anchor point was the ash tower for the incinerators of the refinery, in the east area which used to storage and export flying ash by trucks and therefore on the other side of the river next to highways. This material flows of exporting waste ash will be reversed and renovated as human circulation, and silos and ash conveyor system will become an infrastructure for citizens' entry into the park across the river.


















NCKU 2014 Undergraduate Fourth-Year Project



Project Team: Nyi Nyi Lwin

Location: North District, Tainan, Tainan City, Taiwan
Type: Mixed-used, Soho
Keywords: Urban Vitality, User Autonomy, Adaptability, Highdensity, belongingness

The identity crisis of Taiwanese cities can be ascribed to the rapid process of modernization that took place in the last decades of the previous century influenced mainly by western functionalism theory. Functionalism urban design struggles to contain the high-density and high-diversity vitality in East Asia, and therefore the cities are losing their uniqueness of autonomy and diversity.



This project raised question that what are the qualities that create residents' belongingness of their living environment. We aims to find a symbiosis balance between chaos and orders: to establish a high-density 3D habitat in Taiwan that provides a rational but democratic multi-hierarchy structure to form an adaptive and flexible unfinished system encouraging users’ interpretation. By learning from previous cases of open systems in history and rethinking the potential of united roofscape, we attempt to create a new housing prototype that has the qualities described in Collage City: "…it is simultaneously an appeal for order and disorder, for the simple and the complex, for the joint existence of permanent reference and random happening, of the private and the public, of innovation and tradition, of both the retrospective and the prophetic gesture."

Site: Tainan City Downtown
The site can be seen as a typical urban context in Taiwanese cities consists of traditional organic tissues formed before modernization and new isolated high-level buildings and roads.


Building Heights & Roofscape
0. Basic Module of High-density Floor Areas:





The intensity of land use is essential due to the land shortage in Taiwan. As a new urban infrastructure, a series of programs including public spaces is provided. The basic module is 7.2 meters wide which is half of the smallest dwelling type module.
1. Housing Towers, Linear Plaza, & Block Passageways: Basic massing of 4 towers with central corridors are placed facing north and south due to the severe east and west sunlight in Taiwan. A linear plaza branches passageways between towers allow public circulations to penetrate and link paths in existing context.





Ownership & Openness Distribution
Tainan Park
Buddhist Temple Taoism Temple
2. Linked Podium and 3 Courtyards:
Elevated from the GL, a linked podium unites the towers with public semi-outdoor and outdoor skywalk system. It intensifies 3 void spaces between towers and go across the roads to connect to the park.
3. Blended into Integral Hills and Valleys Topography:
The Towers and the podium are blended into a continous pixelized topography: 4 hills, 3 valleys, and a new threedimensional public ground surface.
Railway Station
4. 3D Ground System & Linked to Exisitng Rooftops:
Vertical circulation cores are open to the city as entrances to the 3D streets and can be easily identified on the facade by the public users. The system links to new integrated roof spaces as an urban catalyst.

5. Porosity and Diversity of Programs & Infills:
A diversity of semi-public programs is embedded on each level linked by the 3D streets, creating opportunities for dwellers of profession and customers to share or communicate. Common programs can be shared with coworking tenants and the local community for a new type of affordable habitat with compact vitality.
































At lower levels, thicker valleys and connected massings enclose and form three unique valleys with intimate indoor-outdoor interfaces. At higher ones, hills become thinner and isolated to obtain sunlight, air, and view. In this habitat, two typologies are blended as a whole of continuous topography.




More than a single building complex, this new type of three-dimensional public streets can be infrastructures and entrances of a multi-layer city, a catalyst for an alternative way of urban renewal. With official policies encouraging residents to integrate existing roof spaces for common programs, the once lost urban ground spaces can be reborn in air and form micro-communities of urban acupuncture. Eventually, the organic growth of these united rooftops can link to three-dimensional streets by sky bridges, continuing to increase the diversity of sharing programs and urban vitality.


 Valley B: Market
Hill C: On the Three-Dimensional Public Streets
Valley A: Art Garden
Hill D: Urban Farm Valley C: Playground
Valley B: Market
Hill C: On the Three-Dimensional Public Streets
Valley A: Art Garden
Hill D: Urban Farm Valley C: Playground
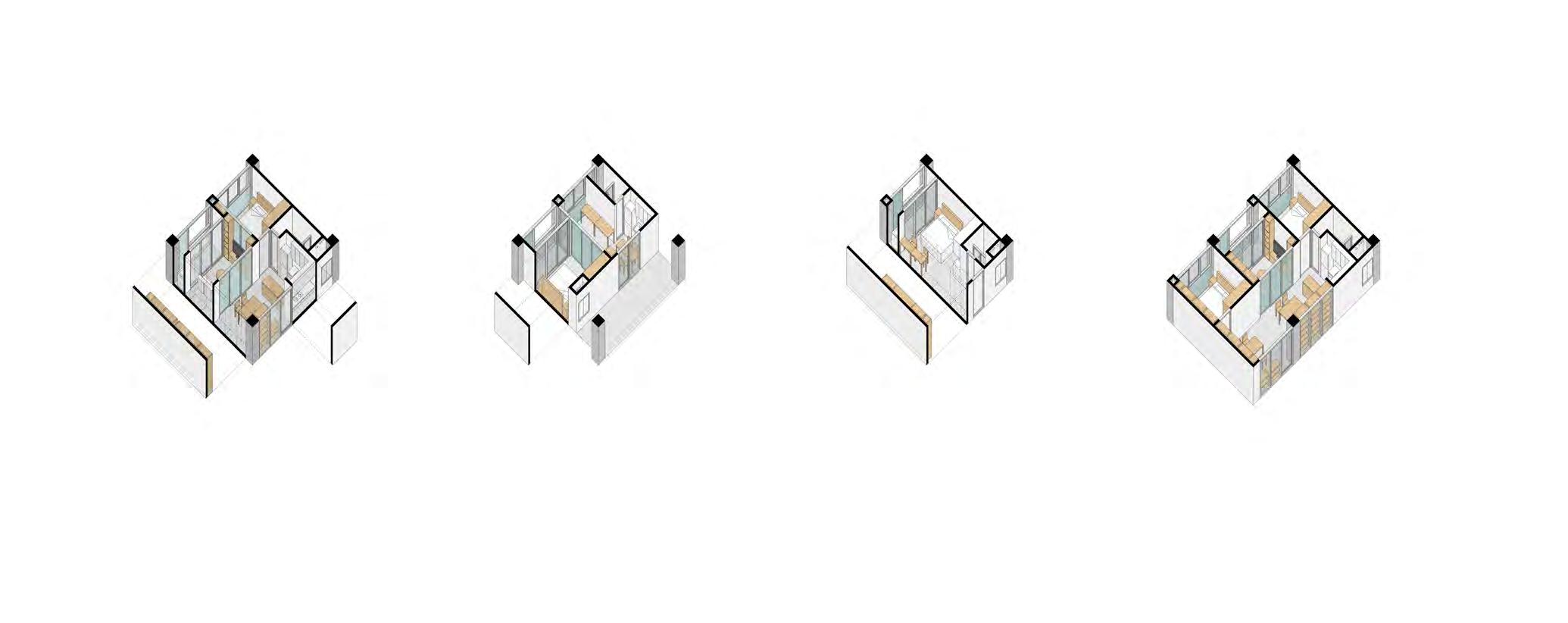




RENDERING AS A STUDY OF ATMOSPHERE & LIGHT
Software:
 Columbia GSAPP 2022 Fall Techniques Of The Ultrareal
Team: Tingwei Shih, Thomas Lee, Xu Cheng
Instructor: Phillip Crupi
Columbia GSAPP 2022 Fall Techniques Of The Ultrareal
Team: Tingwei Shih, Thomas Lee, Xu Cheng
Instructor: Phillip Crupi
A VR DREAM OF GRAVITY CYBERPUNK



VIRTUAL ARCHITECTURE

 Columbia GSAPP 2023 Spring
Team: Thomas Guan, Zhikang Liu, Chung-Ying Hor
Instructor: Nitzan Bartov
Columbia GSAPP 2023 Spring
Team: Thomas Guan, Zhikang Liu, Chung-Ying Hor
Instructor: Nitzan Bartov