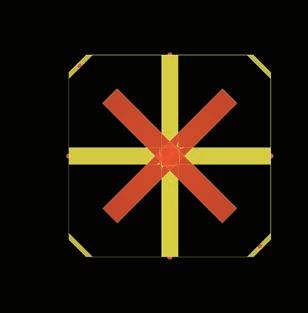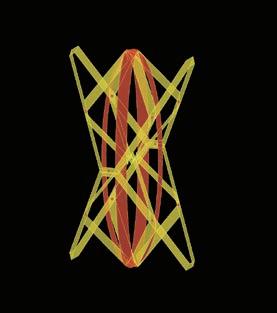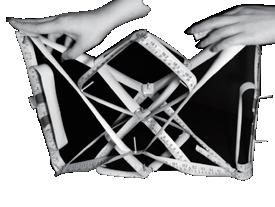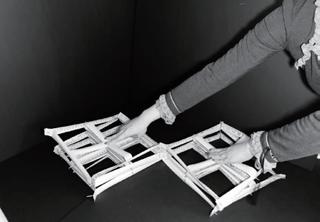CONTENTS
Selected

Other
Undergraduate
Painting
Model
Internship

Selected

Other
Undergraduate
Painting
Model
Internship
SCHUMACHER STUDIO 2023/2025

Studio Master
Studio Tutors
Team Patrik Schumacher

José Pareja Gómez
Ashwin Shah
Jiayue Sun
Chundi Zhang
Min Zheng



































































In the case of the Architectural Association School, the user selects its corresponding location on the world map, and the avatar previously created based on facial features appears in Bedford Square at the front of the campus, with the Virtual Bauhaus floating on top of it.

The Lecture hall serves as a public area where project presentations and reviews are synchronised with the real world, and where models of the design process are placed on stands to allow users to better explore the project.


When the user approaches the campus, the AI agent will provide guidance and assistance based on the user's requirements.

The Lecture hall serves as a public area where project presentations and reviews are synchronised with the real world, and where models of the design process are placed on stands to allow users to better explore the

For users, the vr can also be used as an access port. When the user is in AA, they can directly connect to it.

An exhibition of pavilions placed in Bedford Square by the Architectural Association School was also placed in the virtual world in real time. It was like a campus open day, bringing everything from the real world to a global audience.

The location of the balcony inside the studio, which has been transformed into a teleportation portal into Virtual Bauhaus. The user can select the part they want to enter and cross the screen to Virtual Bauhaus.

At the place where the activity takes place, the user can ask the AI agent for information about the previous part of the activity.

PUBLIC: Workshop
Architecture exhibition
Fashion
Product
Auditorium









Lecture hall for fashion
Lecture hall for product
Professional exhibition












In architectural design studio, resizing and scaling themselves opens up new possibilities for the users. They can zoom in and out to engage in conversations at different scales within the same space.






Users can enter the model and experience the space in the design project through a first-person perspective.






Users can speed up, slow down, pause and even rewind the design process.They can go back in time to see how the design was refined step by step, and virtual bauhaus






The initial building blocks of the construction system have only a few standardised parts, but the user can be custom edited to generate components of any shape.







Site information

The West Lake in Hangzhou, is a famous scenic spot in China. There are ten famous West Lake scenic spots, eg, Melting Snow at Broken Bridge and Three pools mirroring the moon, etc. However, with the development of the times, there are also many problems to be solved. For example, the environment is too noisy and some scenic spots are ignored by tourists.
The West Lake in Hangzhou, is a famous scenic spot in China. There are ten famous West Lake scenic spots, eg, Melting Snow at Broken Bridge and Three pools mirroring the moon, etc. However, with the development of the times, there are also many problems to be solved. For example, the environment is too noisy and some scenic spots are ignored by tourists.
Located in the center of Hangzhou, the West Lake has a great influence on the whole city of Hangzhou. With a total area of 49 square kilometers, the West Lake Scenic Area is surrounded by mountains in the west, west and north, and adjacent to the urban area in the east, forming a landscape of "overlapping mountains". The surrounding traffic is convenient and public transportation is developed.
Located in the center of Hangzhou, the West Lake has a great influence on the whole city of Hangzhou. With a total area of 49 square kilometers, the West Lake Scenic Area is surrounded by mountains in the west, west and north, and adjacent to the urban area in the east, forming a landscape of "overlapping mountains". The surrounding traffic is convenient and public transportation is developed.
The frequency of tourists' perception of the scenic spots element


On the West Lake Water, you can have a panoramic view of the park. However, compared with other scenic spots in the park, tourists do not have a high perception of the West Lake Water, especially the nodes and signs of the West Lake need to be improved.

Basic information of West Lake tourists








































Site information




A. Park and Green Space
The base is adjacent to South Lake Park and an 80-meter-long green belt.
The West Lake in Hangzhou, is a famous scenic spot in China. There are ten famous West Lake scenic spots, eg, Melting Snow at Broken Bridge and Three pools mirroring the moon, etc. However, with the development of the times, there are also many problems to be solved. For example, the environment is too noisy and some scenic spots are ignored by tourists.

B. Middle Schools and Universities
The base is near a university known for the arts, which can drive the cultural development of the neighborhood.

C.Residence
There are many neighborhoods with a large number of residents, but there is a lack of an elementary school for children.
Located in the center of Hangzhou, the West Lake has a great influence on the whole city of Hangzhou. With a total area of 49 square kilometers, the West Lake Scenic Area is surrounded by mountains in the west, west and north, and adjacent to the urban area in the east, forming a landscape of "overlapping mountains". The surrounding traffic is convenient and public transportation is developed.

generation



Compared to other elementary schools, this school attaches greater importance on the cultivation of art for students.
The buildings focus more to entertainment and the style is freer, bringing infinite possibilities for students’ development.
1. The rest area is divided into two parts: dormitories and offices. It provides dormitories for teachers and students respectively.
2. The library is divided into two floors, one for loud reading, and the other for quiet self-studying.
3. The style of the building is similar to that of the academy of fine arts. The main teaching area spirals upward freely.
4. The small auditorium provides space for holding events and also serves as a multifunctional classroom. The entrance in the lower floor is used to display students’ work.
5. The atrium of the school is a large space for sports and recreation, connecting different functional areas.
6. The entrance is also designed as an open type. The sloping roof on
freely.
First floor plan 1:2000




floor plan 1:2000



The dormitory has two staircases that lead to the faculty dormitory and their offices, and the student dormitory respectively. Most of the dormitories face the central courtyard where rest and activities are available.
The small auditorium has three entrances, one entrance for people outside the school and two entrances for people in the school. The two entrances lead to the front of the auditorium through the exhibition areas on both sides of the first floor; the other entrance leads directly to the middle and back of the auditorium.

The labyrinth on the first floor of the library combines reading and games to make reading more interesting, and provide a relatively private space for reading and relaxing.
The teaching area has two entrances, which allow people in and outside the school enter the teaching area directly. There are two main routes. The first can lead to the destination through the staircase at the entrance, and the second can lead to all classrooms relying on the rotating style of this building. The second route connects almost all the functional spaces of the main building, creating a distinctive three-dimensional corridor. The two routes are used together in a more efficient way.




































































workshop 2023
workshop tutor team Nassia Inglessis | Hanjun Kim | Elizabeth Konstantinidou
Berfin Ekinci, Chundi Zhang, Niveditha Raj, Worawee Buasai














volumetric shift
Volumetric shift refers to the change in overall volume or spatial configuration of the switch when it transitions between its stable states. A significant volumetric shift affects the operation of adjacent components. Evaluating this criterion helps ensure proper integration within the larger system.






Parameters provide a systematic and objective way to evaluate the performance of the switch. They help to quantify and evaluate its performance characteristics, allows for a clear understanding of how the switch functions, and helps in maintaining consistency and reliability in the manufacturing process. These metrics can be used to fine-tune the design for optimal performance and efficiency. We developed our performance metrics with the following parameters; material - joint -


















The unit comprises two components, with one positioned on the curve of the other to transition between two stable states. The mobile arms of three members were connected alongside each other, creating enclosed polygons, forming this triangular shape. The polygon deforms and holds form when pressure is applied at its three pressure points and regains form when pushed from within.
The aggregation follows 1-01 configuration. The units are aggregated in their alternate bistable states consecutively. Activating one switch will activate the adjoining arms of the second switch to propagate motion.
The polygon in itself showed considerable stability and displacement in both states, but owing to the considerable resistance in a global system the aggregation refused to return to state 1 to state 0. This resulted in resetting each switch manually after each activation.
The 3 arm switch was modified to accommodate a 4th arm and 5th arm resulting in a 4-arm and 5-arm polygon respectively. It was observed that while the five-armed prototype exhibited the highest level of displacement, it was also the least stable during state transitions. As a result, focus was directed at the four-armed polygon. Despite the significant volumetric shift and displacement observed in the individual unit of the four-arm prototype, the unit itself did not possess bistability. The combined weight of aggregation and the hysteresis of the measuring tape was relied upon to maintain its position in both states. Yet the aggregation showed resistance to holding form when transitioning from one state to the next. This resulted in an unstable tessellation, yet the aggregation reflected on the spring like nature of the measuring tape and potential to condense into the most compact form.






Adjustments were made to the grouping by incorporating loops to enhance its stability. Two approaches were pursued to achieve this: external looping and internal looping. This looping introduced stability in both the horizontal and vertical planes, and it also imparted structural integrity to the basic polygon. The internally looped polygon was preferred because it yielded a more condensed volume compared to the externally looped configuration. In addition, steel sheets were introduced to enable controlled collapsing and to augment the weight of the volume, allowing to utilize the force of gravity to their advantage. The aggregation results in a linear tessellation forming a collapsible arch. This inanimate geometry exhibits behavioral qualities of a sentient entity whose performance is informed by the inherent intelligence of the material.










































































































































