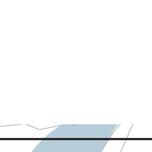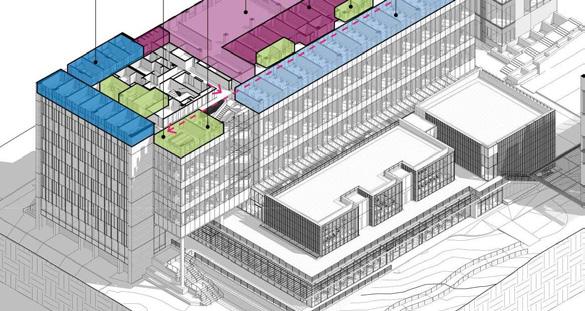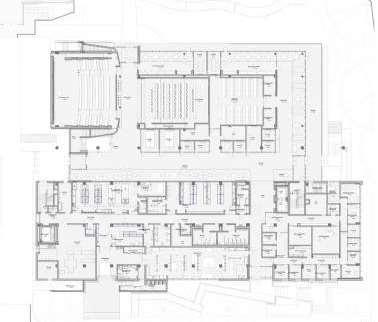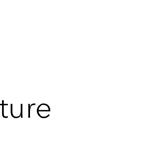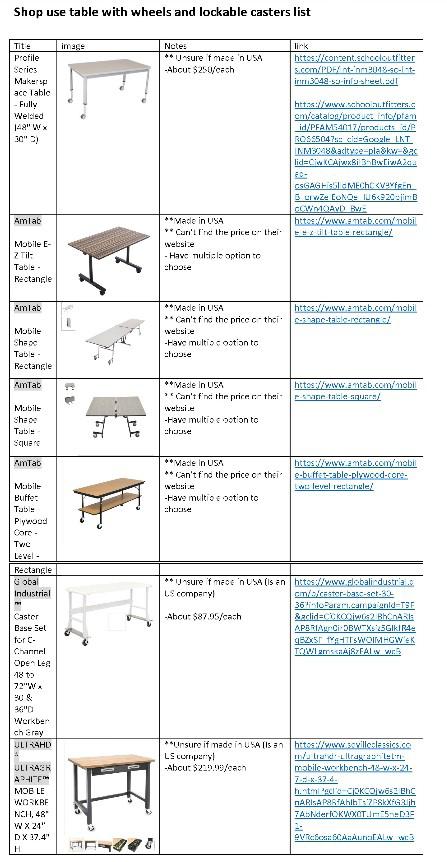CHUN-LI CHEN (JULIE)
SELECTED WORKS 2016 - 2024
ENGINEERING DISCOVERY BUILDING (EDB)
Project Type / Science & Technology, Higher Education
Project Year / 2021-2026 (Exp. Complete)
Location / Austin, TX (USA)
Size / 207,336 GSF
Client / University of Texas Austin
Project Team / University of Texas Austin AEC, CO
Architects, BGK Architects, Vaughn Construction, Shah Smith Associate (MEP), Datum Rios (Structure), Burro Happold (Sustainable), Garza (Civil), Datacom (AV/Security), Allegion (hardware)
Project Role / Junior designer
Participated Phases / Schematic Design Development, Construction Documentation, Construction Administration (2022 - Present)
Located at the intersection of the main campus and the engineering precinct, the EDB will house impaction research in novel bio materials, chemical synthesis, geo-mechanics and production, and computation engineering for the Cockrell School of Engineering. Designed to foster collaboration and forge industry partnerships, the EDB has informal meeting spaces, lounges and expansive outdoor amenity spaces.
My role has gradually migrated in the duration of the project. In design phases (late SD and DD phase), I develop design studies for Value Engineering, and coordinate core and shell design under supervision of project manager in supporting code studies, life safety studies, and area calculations to achieved multiple stakeholder’s expectations at the university. In CD phase, I focused on detailing for core and shells . In CA phase, I am in charge of documentations, LEED tracking, submittal review, answering RFIs, as well as communicate our design intension with consultants, contractors, and owners.
Professional Rendering by others
DD & CD Phases - Stair 4 Design and Detailing / Rhino, Microsoft Excel, Blue beam
End result of the FDC coordination (South East)
Coordination of FDC plate and board form concrete with plumbing engineers / Revit
FDC Coordination with trade partners on a DIV 21 submittal review (Second revision)/ Blue Beam
Underground Plan at Loading dock - Coordinated PIV locations with plumbing engineers and landscape designers (South West)/ Revit, Hand sketch
Project Type / Material Study & Installation
Project Year / 2023
Location / Buffalo, NY (USA)
Size /1’ x 3’ x 4” modules on a 60” x 70” frame
Client / Boston Valley Terracotta
Project Team / CO Architects, Boston Valley Terracotta, TRIPyramid
Project Role / Junior designer
Participated Phases / Schematic Design Development, Construction Document and Installation
My role and responsibility was to deliver a series of module proposals and communicate design concept with cross disciplinary trade partners involves in the glazing, firing, and hardware designs. On the days of construction and installations, I was responsible to provide guidance and solutions for unforeseen conditions.
Surface Design to communicate with trade partner/ Rhino, Photoshope, illustrator Module and fittings mock up/ 3D printing
Module and final results/ Rhino
Project Type / Commercial Lab and offices
Project Year / 2021
Location / Scottsdale, AZ (USA)
Size / 9,246 NSF
Client / CND Life Sciences
Project Team / CO Architects
Project Role / Intern as a junior designer
Participated Phases / Schematic Design (2021)
CND LAB Sciences was looking for a new office layout that can facilitate their test kits and lab work flow in support of the scientists in the facility. Designed to foster collaboration, the users was looking for solutions to foster collaboration research, and requested informal and formal meeting spaces, open offices, receiving and delivering, and expansive outdoor amenity spaces. The client was also hopping to expand the lab to the other tenant area in the future.
My role and responsibility was to develop a series of space adjacency studies for the clients to maximize flexibility for their new offices and lab process. A series of design studies were made and presented to the client, and comments were incorporated in the final proposal.
MAYO INTEGRATED EDUCATION & RESEARCH BUILDING
Project Type / Medical Health Science
Education
Project Year / 2021- 2024
Location / Phoenix, AZ (USA)
Size /150,000 GSF
Client / Mayo Clinic
Project Team / DFDG Architects, CO
Architects
Project Role / Intern as a junior designer
Participated Phases / Design Development (2021)
My role and responsibility was to develop the design and drafted a series of drawing for the maker space in the building, coordinated and developed a log for tracking furniture and equipments used in the space.
Project Type / Project and Practice Management
Project Year / 2023
Project Team / CO Architects
Project Role / Junior Designer, graphic and texts
Participated Phases / Visualized construction administration relationship for office wide utilization.
Sketches during design process of the design / Revit & hand Sketch
Project Type / Project management
Project Year / 2024
Project Team / CO Architects eCO Team
Project Role / Junior Designer, graphic and texts
Participated Phases / Edited and visualized items for design team to track products, carbon foot print, EUI across multiple credentials for sustainable practices.
Engineering Discovery Building
HAMMING CHRISTIAN HOSPITAL
Project Type / Hospital
Project Year / 1986. 2017 reorganized
drawings
Location / Taiwan
Size /752,752 GSF (9 Levels)
Client / Changhua Christian Hospital (CCH)
Project Team / AMBi Studio
Project Role / Intern
Participated Phases / Post Construction
My role and responsibility was to deliver master drawings in AutoCAD format for future maintenance. I established a system of layers for the drawings as the drawings were not organized in layers.
KINCHENG JUNIOR HIGH SCHOOL RESTROOM RENOVATION
Project Type / Renovation
Project Year / 2016
Location / Taiwan
Size /461 ASF
Client / Kinmen Kincheng Junior High School
Project Team / Atelier Buffalo
Project Role / Intern Participated Phases / Developed elevations for tiles organization and provide color selection for client.
TAINAN CITY ZUOJHEN FOSSIL PARK
Project Type / Museum
Project Year / 2017
Location / Tainan, Taiwan
Size /64,050 GSF
Client / Tainan City Government
Project Team / AMBi Studio
Project Role / Intern
Participated Phases / Design Development
My role and responsibility was to deliver area take-offs in AutoCAD for the design team internally checking the budget.
BUFFALO TREE HOUSE #4
Project Type / Self-Build, Wood
Project Year / 2016
Location / Taiwan
Client / Yung Ann Elementary School
Project Team / Atelier Buffalo
Project Role / Intern Participated Phases / Design develop and construction. Assisted in structural and on-site construction.
B_1-C03-4
B_1-C05-1
B_1-C08-1
PIXATED PARCELS - DETROIT SUGAR HILL DISTRICT MIXED-USE HOUSING DESIGN
Selected 2022 Taubman Student Project Show
Project Type / Housing, A662 System Studio, Team Work
Project Year / 2021
Location / Detroit, MI (USA)
Instructor/ Claudia Wigger, Craig Borum
Project Role / Graphics production, Building Integrative system design, Environmental system design, Landscape design, Unit type and floor plan development
This project focuses on building tectonics and environmental systems with a series of confetti structures. The massing blocks lie at random, as if confetti was thrown, on the site. Everyone has their own entrance and semiprivate outdoor space, and each unit is strategically placed to receive an ample amount of sunlight. The complex contains commercial, 3- 2and 1-bedrooms, and studio apartments. The units are configured according to the user. Each resident upon move in will be given a blank slate apartment with one to two plumbing cores, windows, and doors. It will be up to the resident to design the interior layout of their apartment. Circulation to each unit is unique, as there is no circulation core or hallway, with cuts through outdoor spaces and courtyards, inevitably minimizing building costs.



Axon view shows how material overlap, between the sandblasted metal facade panels, brick paneling system, and colored corrugated metal. There is a negotiation between unit 15’x 15’ blocks as in our overall massing plan. 1 Bed Room Interior
Axon of Three Units
ILLUMINATION
Student Citation Award- 2020 Architecture at Zero Competition, AIACA
Project Type / Civic, Competition
Project Year / 2020
Location / Hollister, CA, (USA)
Advisors & Consultants / Yuan-Yuan Chuang, Michael Sammet, Stephanie Haenel, YuLiang Wang, Yang-Ting
Shen
Project Role / Project Associate Leader
My contribution / Project Management, Sustainable Strategies Analysis, Design Development, Energy Analysis, EUI Calculation, Supplemental Document Finalization
The project explored how natural and artificial lighting affected sustainable design decisions to achieve net-zero energy building goals and create a better indoor lighting environment for the library. Combined with a variety of passive and active designs, the new library building pursued the concept of a renewable energy community grid to provide additional energy for the neighborhoods, which could avoid high electricity demand in summer and winter. The project strongly influenced my understanding of the environmental systems and has contributed to my career goal for addressing sustainable design issues with a more comprehensive vision, by established a collaborative platform through BIM working habits and leading evident-based approaches.
2022 University of Michigan Aiir Grant Awarded Project Type / Individual Thesis, in collaboration with Adam Chase from Music school Project Year / 2022
Instructor/ Anay Sirota
THE GREAT STINK, an experimental mini-operetta in three acts, seeks to explore how collaboration between architecture, performance, and engineering can stimulate an understanding of systems in the built environment typically left unseen. To tell the story of hidden hygienic systems and their environmental impact, the project repositioned the residential bathrooms as a scenographic. In this scenario, plumbing pipes are re-imagined as instruments, hardware as props, and wet walls are refashioned into sets. Using standard elements in surprising ways and through calibrated juxtaposition, The Great Stink, namely plumbing and the human activities that require it, casts a new light on what we culturally prefer to ignore, The Libretto, in this approach, serves as a narrative trope that questions Eurocentric ideals around physical transcendence, perfectionist fantasy, and the environmental impacts these cultural constructs create.















