Portfolio
Welsh School of Architecture Year 2 Semester 1




Serial Vision The drawings show the monotone, bland Cardiff Streets, with an assortment of brick-textured buildings.















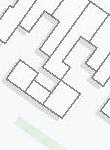










Welsh School of Architecture Year 2 Semester 1




Serial Vision The drawings show the monotone, bland Cardiff Streets, with an assortment of brick-textured buildings.

























Users of the scheme are designed for seniors fron those who are healthy to who are using wheelchairs or have difficulty in mobility.
The storyboard shows one of the users I am designing for. Highlighted objects are things to be considered in design and the thought bubbles are their thoughts.








I thought of the site as a “secret garden due to it bordered by tall buildings with tiny entrances, while far away from the bustling Crwys Road.
The touchpiece started as a popup book to capture this idea with a colourful, kitch and childish feel.
The touchpiece expanded to becoming a stage set, showing the main idea of using architecture as the background , giving spotlight on greenery and focusing on the tree.


The form of the courtyard is inspired by medieval quadrangles, as they give a walled garden aesthetic, fitting in with the secret garden feeling.

Reference: https://www.flickr.com/photos/10162480@N08/8082260275/in/photostream

Reference: https://www.flickr.com/photos/catchlightsa/9132248433
Ancient Celts planted trees whenever a new community is established. These trees provide protection, shelter etc. the local community.
Inspired by the story, I took the idea to design around a large tree. The tree chosen for my design is Oak, not only is it the symbol of the Tree of Life in Celtic societies, as it is a large tree, symbolizing protection.

Reference: https://www.gardenersworld.com/how-to/grow-plants/complete-guide-to-oak-trees/
Wanting to create a colourful and kitch courtyard, I was inspired by cottage gardens, which are stereotypicallly kitch. Plants in the courtyard will be using plants typically used in such gardens and with a variety of colour and forms:
References: https://www.houseandgarden.co.uk/gallery/sarah-raven-garden https://www.youtube.com/watch?v=2MRWJKKyo4I https://www.angi.com/articles/how-do-proper-rose-bush-care.htm https://www.rhs.org.uk/plants/aster https://www.britannica.com/plant/foxglove https://www.gardenia.net/guide/cosmos-plant-care-and-growing-guide https://florabulbs.co.uk/dahlia-pompom-mix-beautiful-mix-large-flowering-perennial-tubers-bulbs/ https://valeriepollocks.blogspot.com/2020/07/outdoor-wall-plants-vines.html https://www.medicalnewstoday.com/articles/266016












Creation of a colourful, lush and comfortable courtyard garden; Improving the local landscape with lots of greenery

Creating a journey of discovery: blending in with surroundings and creation of a “portal” into the site, contrasting inside and outside

Foster a community among residents and with the neighbourhood, creation of a public use



Designing around the oak tree: View of tree is available in all spaces

Flower shop selling flowers and herbs grown from gardens in design

Cafe for residents and neighbourhood residents to come socialize; a lack of restaurants on Cathays Terrace makes this cafe a “hidden gem” to be discovered

Gardening with neighbourhood residents in gardens around the design

Giving work opportunities to some seniors who are lonely and have nothing to do; selling bakery made by residents
Through the concepts, I developed a strategy to put the dwellings at the boundary of the site so as to maximize the bright area for the courtyard in the middle of the site.
Parts of the reusable buildings are demolished and the remaining part is turned into the public use for the design, which is a cafe/ flower shop. Shared kitchens are connected directly across the public because of an idea of selling bakery baked from the kitchen.
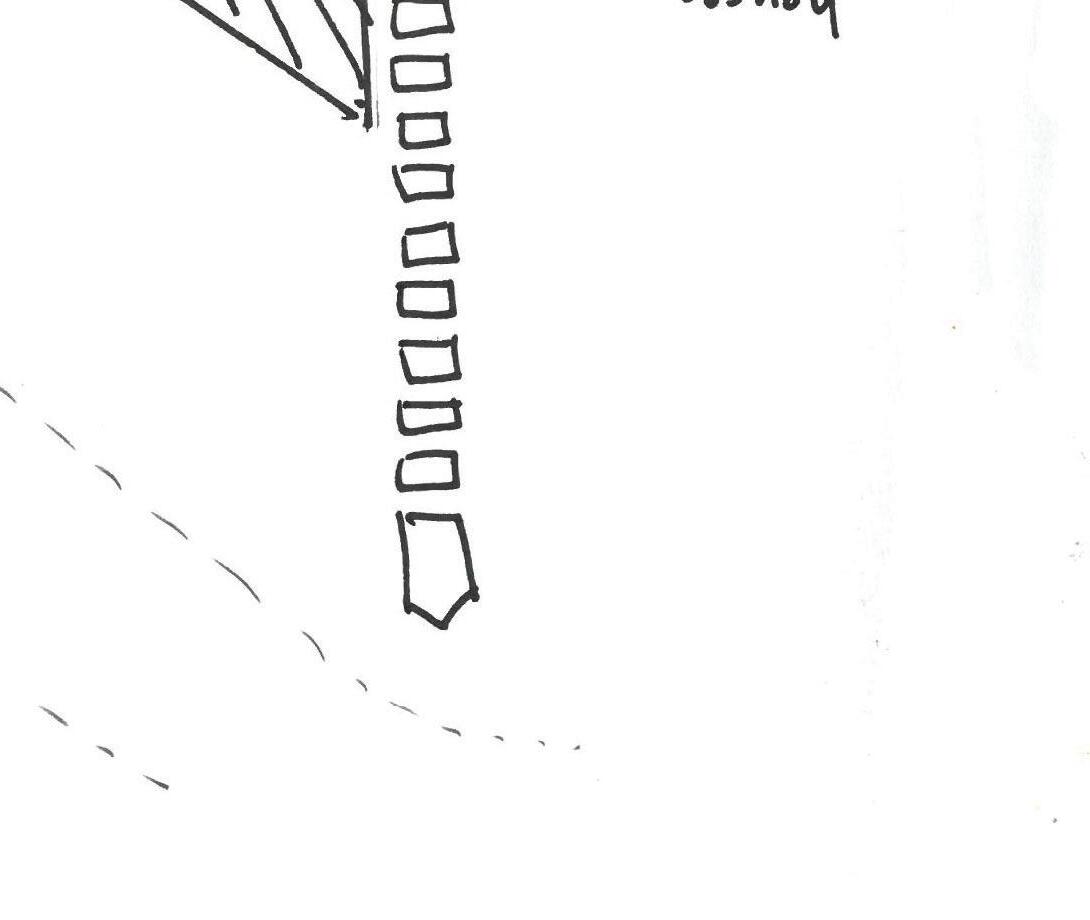









The entrance to the site is inspired by Peter Barber’s signature arches, like in McGarth Road.
The entrance acts as a portal into the site, giving people a breathtaking, strong image of a lone tree in the middle of the path.
The final design obstructs the view with the walkway, enhancing the concept of a lightweight structure on top of a solid structure, as well as the feel of going through a portal into a different world.






Reference: https://www.peterbarberarchitects.com/mews-housing-east-london


Dwellings are duplicated around the site. They started off as linear, and then developed into a dwelling which surrounds arounds their own courtyard, to maximize the amount of greenery in the site
Inspired by the Kingohusene by Jørn Utzon, an L-shape is adopted for the courtyard house, because of its efficiency. The simple material palette: brick, plaster and timber also inspired my choice of materials for my dwellings.



Reference: https://www.wowhaus.co.uk/2017/01/16/danish-modernism-1950s-jorn-utzon-designed-modernist-property-in-helsingor-denmark/





































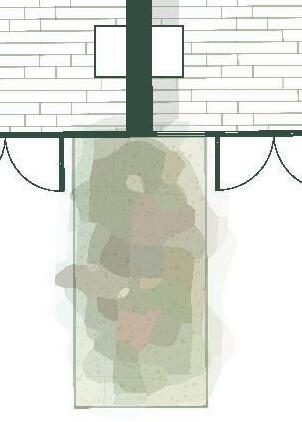












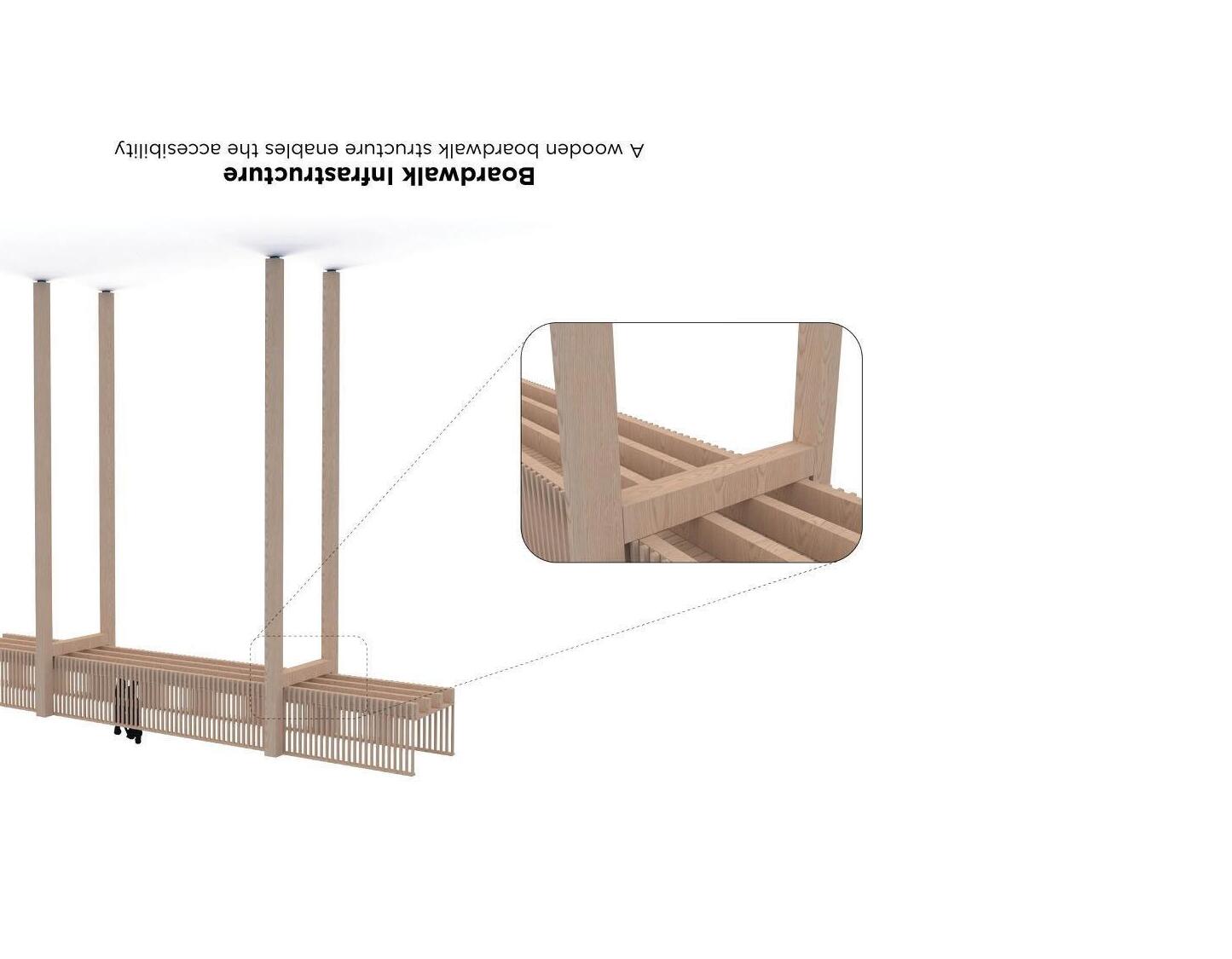



Reference: https://www.dezeen.com/2023/06/11/effekt-treetop-walkway-hamaren-activity-park/
EFFEKT’s Treetop Walk uses a simple, lightweight frame structure to make an elevated walkway, inspiring the lightweight structure of the elevated walkway in my design, which is the circulation of my second floor.








Reference: https://www.atlasofplaces.com/architecture/kingohusene/
The kinghusene of Jørn Utzon uses a load-bearing structure. This is because the project is duplicating a small residential structure with only has one floor, which means huge areas are not needed to cover building parts. Furthermore, the main material is brick.
Also duplicating a small brick residential structure, I chose to use a load-bearing structure as well.
Dwellings are placed so that there are gaps on the first floor for surrounding houses to look through. This not only allows them to experience the greenery, their views are not blocked by the design.



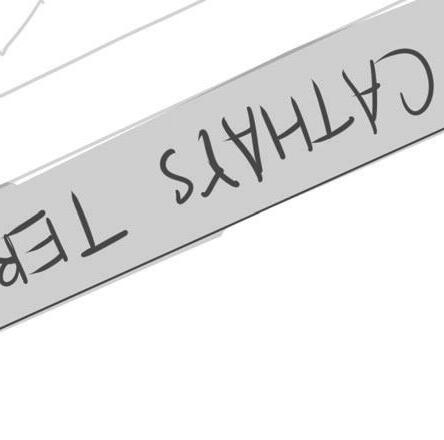














The centre of the site has the most amount of sunlight, therefore it is built into a courtyard. Housing units are oriented to capture sunlight while fitting in with the concept, allowing less energy used for heating and lighting.




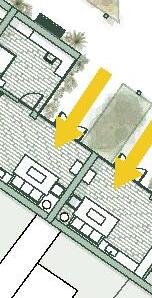






Sunlight captured by large picture windows and french doors.

Blinds are installed behind the doors and windows if needed to cool off rooms and avoid glare.


Below shows that rooms are designed to meet US regulations of a threshold DA of 50% (IESNA, 2013).
Electric lights are installed in bathrooms to meet the threshold due to a lack of possible openings due to privacy issues










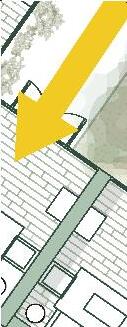





































































Reference: https://www.meteoblue.com/en/weather/historyclimate/climatemodelled/cardiff_united-kingdom_2653822
Wind prevails mainly on the southwest. All except the west ground floor buildings can make use of the natural ventilation. Natural ventilation is utilized using operable windows on top of the picture windows.




















GroundFloorDwellingPlan(nottoscale)































Every 1 - 2 units (ground floor and first floor) share one MVHR unit (see section II’). They also share one solar heat pump for heating. Air tightness is hence required. Vents will be included on top of doors in ground floor bathrooms so that regulations are followed.
“Purge ventilation with a minimum total area given in paragraph 1.29, based on the combined floor area of the habitable rooms (or the habitable room and the conservatory)” Approved Document F
Ventilation Rate per 2 dwellings ( G&1F) (CIBSE Guide A)








Ventilation Rate per 2 dwellings ( G&1F) (Passive House)
Windows use PV Glass to achieve best energy efficiency.
Ventilation Rate per 2 dwellings (Approved Document F)
=0.3 L/s per m2 + 4 L/s per extra occupant
=0.3 x (53.1 x 2) + 4 x 4 = 47.9 L/s
Min. Total Supply =30 x 2 = 60 m3h
Min. Total Extract
40(bathroom) x2 + 60(kitchen/pantry)x2 = 200m3h
Min. Air Change Rate
Minimum whole dwelling ventilation rates determined by the number of bedrooms (2 bedrooms) =25 L/s
=0.39 x (2.7 x (55+17+34.2)) = 111.8 m3h Air Change Rate used is 200m3h / 55.6m3h
Concept of using greenery will reduce energy on cooling, while improving air quality. Sustainable Drainage system.






























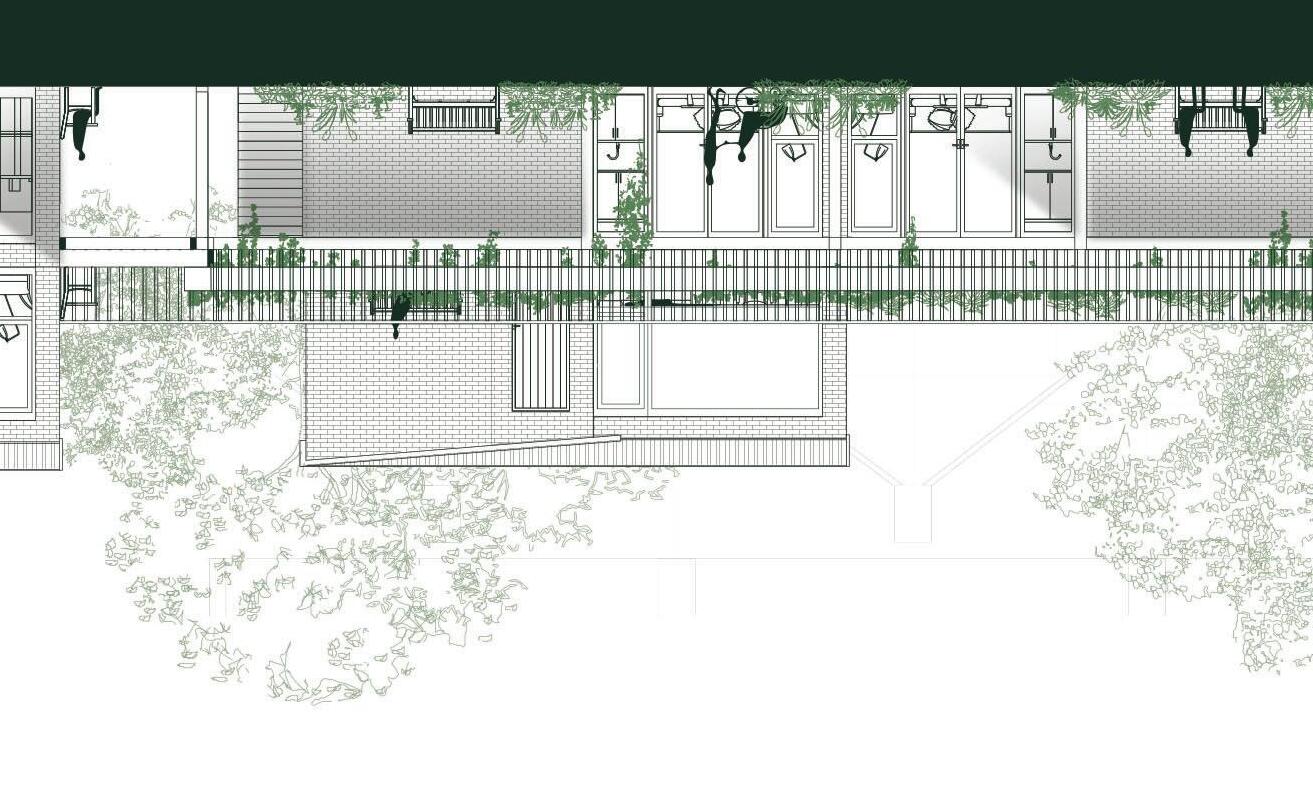


1 25mm corrugated metal
25x25mm battens
25x25mm counterbattens
dIffusion open sealant layer
100mm blown fibre
100x50mm rafters;100mm inlaid blown fibre
100 mm service zone
vapour barrier
12mm plaster finish
2 102mm brickwork
20mm gap
vapour barrier
100mm blown fibre
140x215mm concrete blocks
12mm plaster finish
U Value: 0.303W/m2K
3 15mm oak planks
50mm screed
100mm blown fibre
100mm reinforced concrete slab vapour barrier
12mm plaster finish
4 125x32mm terrace boards
100x200mm oak joists
100x200mm oak beams
200x200mm oak column
5 15mm timber floor boards
50mm screed
150mm blown fibre
DPM
100mm hard core
6 30mm tiles adhesive
100mm reinforced concrete slab
7 125x32mm terrace boards
8 double glazing in oak frame
9 125x32mm terrace boards
terrace pedastals
DPC
50mm screed
100mm blown fibre
100mm reinforced concrete slab
vapour barrier
12mm plaster finish


Standard Brick Size: 215 x102.5x65mm
Concrete Masonry Wall: Height: 5.4m
Depth: 0.245 - 0.3m 140x215mm is used.


Chosen because of its clean look, which gives a comfortable feel.
Plaster has a long lifespan.


Chosen because of its availability around the site, which means it fits with the concept of masking the facade. Red brick also gives a homely and cottage look.
Brick can be reused from demolished buildings around the site.
Chosen to relate to the concept with the oak tree, and also gives a warm and homely look.
Oak is a sustainable material and is biodegradable.

Chosen for its high insulation efficiency.
Model on Site | 1:200




