Design Portfolio
Urban Design and City Planning
Christos Petrou

Design Portfolio
Urban Design and City Planning
Christos Petrou
I am currently leading the Planning and Urban Design team at DAR London, working at a concept masterplan for a land reclamation project in Africa. This spread illustrates the visioning and design progression for the island, showing how its design has been shaped by the local culture and landscape, as well as the executive decisions of the client and other external consultants working on the project.
The next page shows the latest detailed concept masterplan and supporting material that seek to outline the user experience of this development.
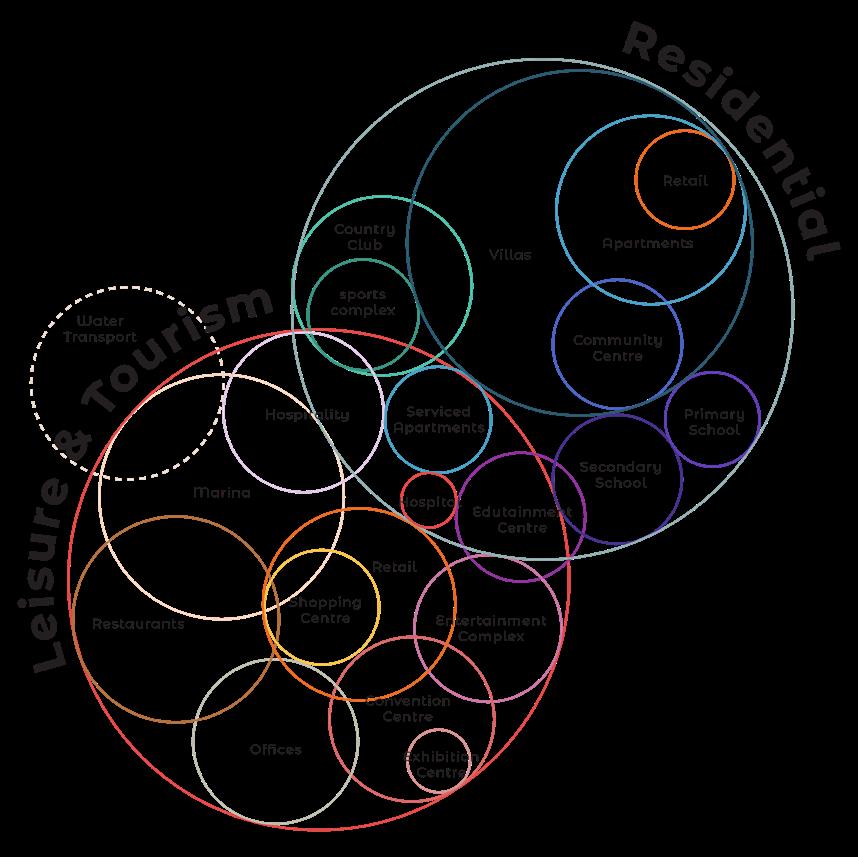


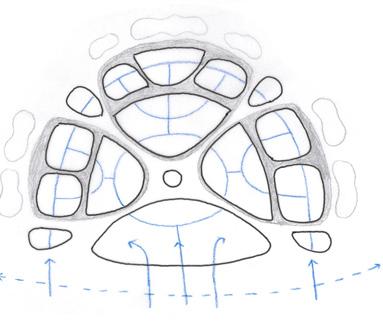
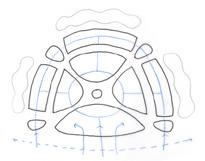
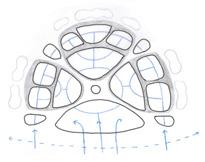
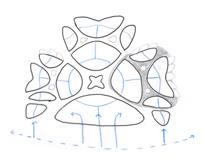
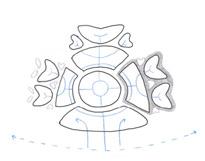
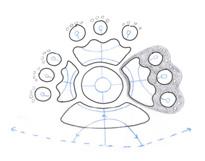
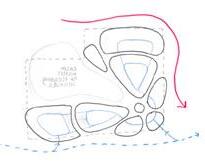
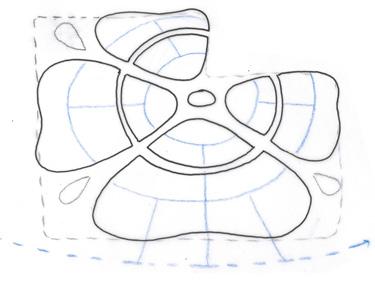
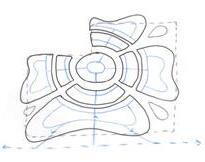
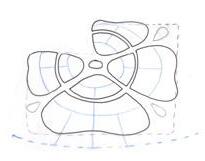
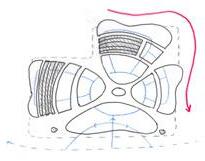
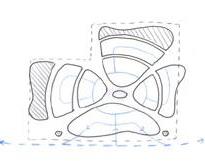
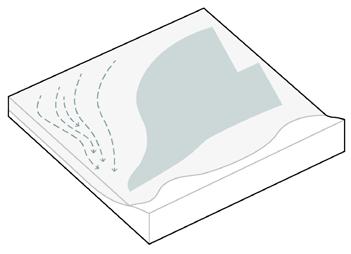
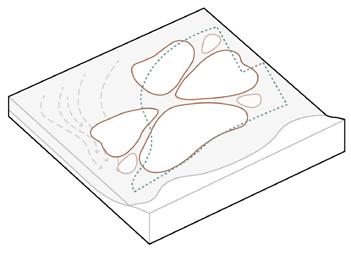
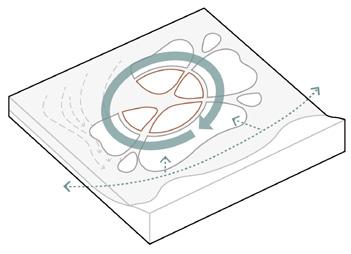
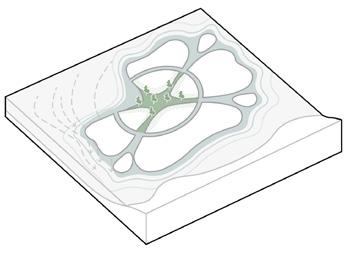
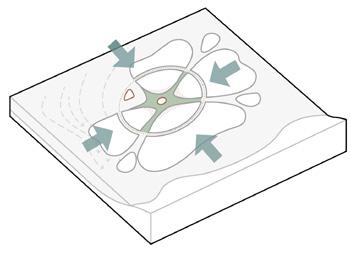
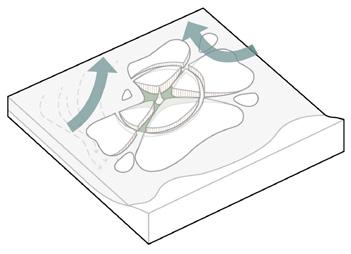
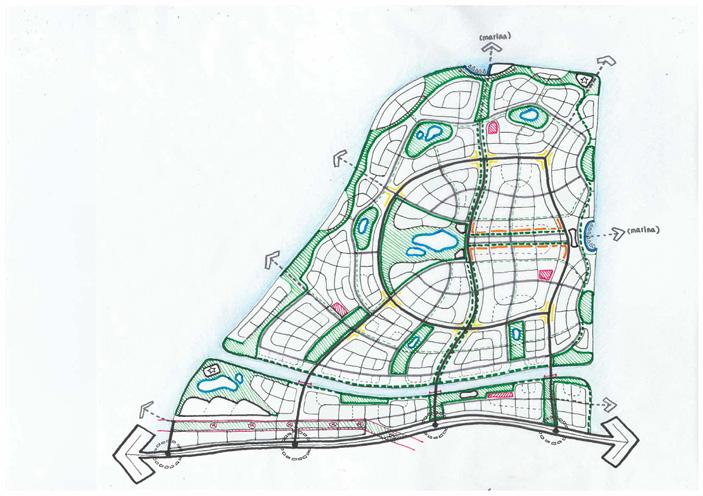
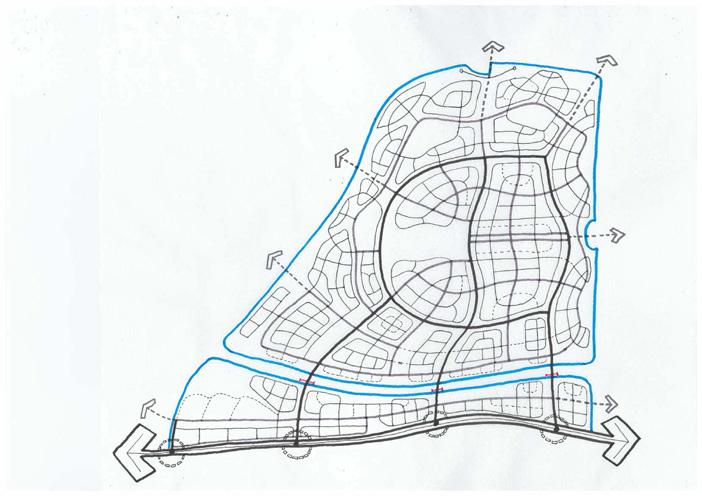
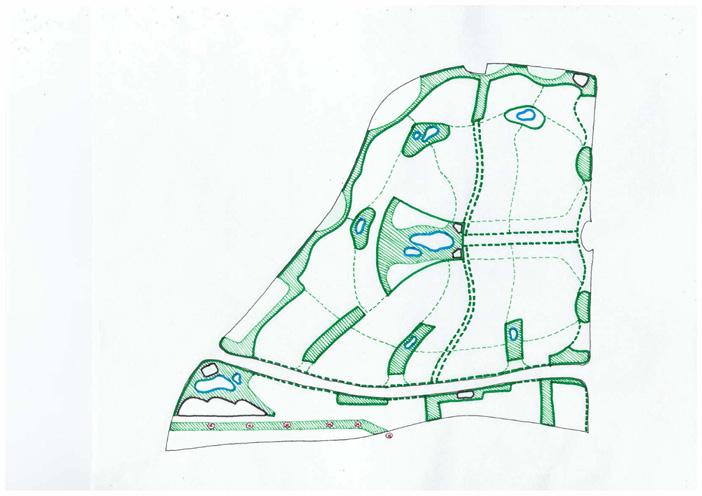
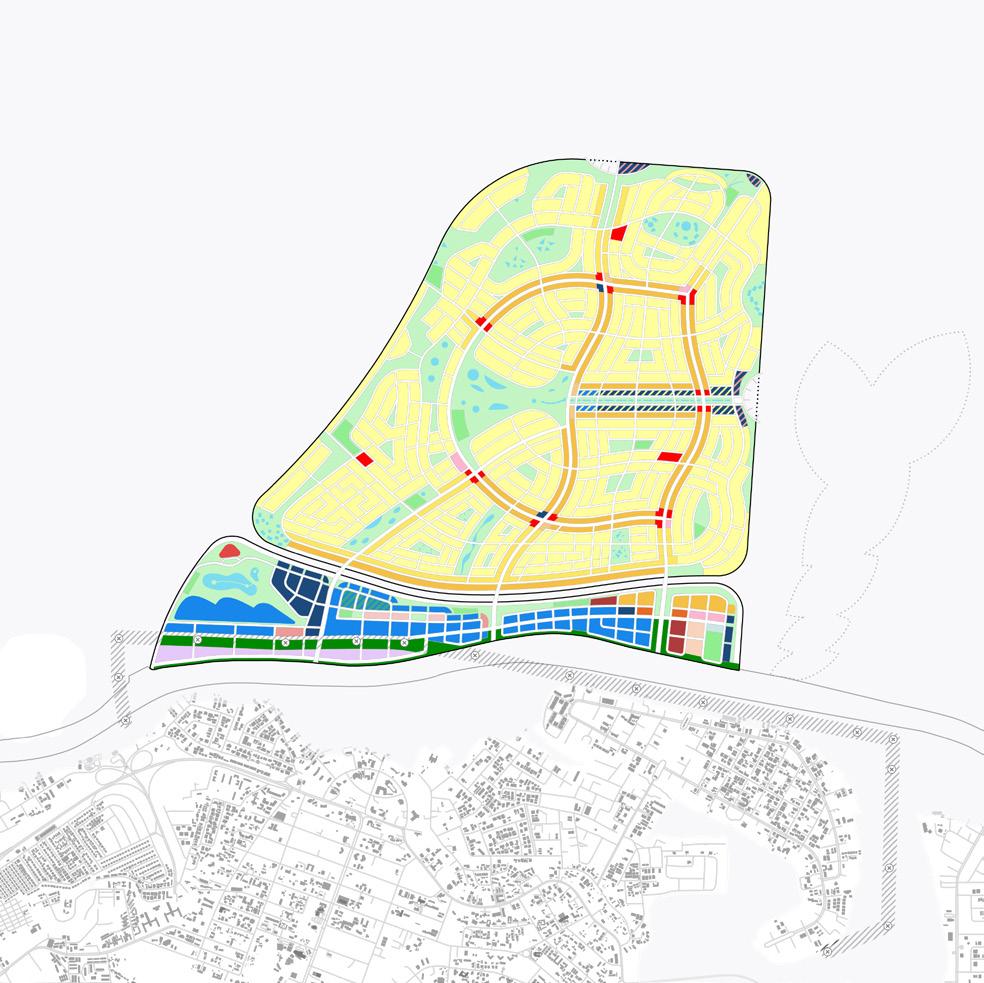
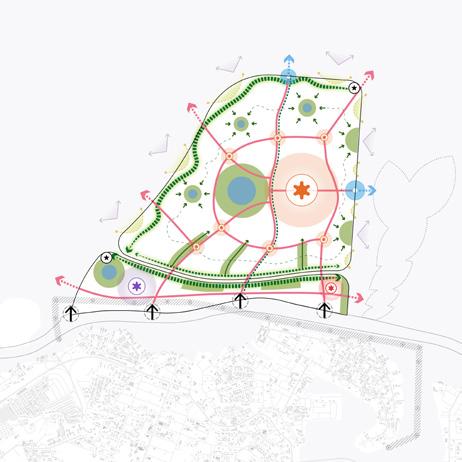
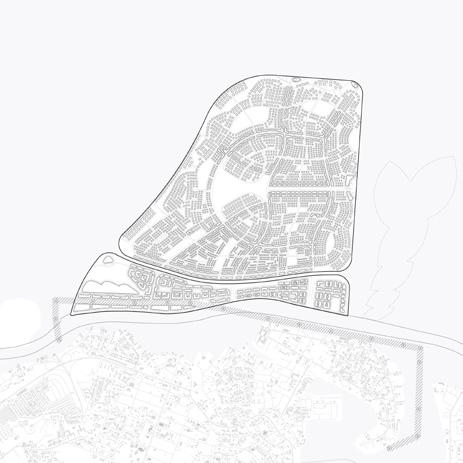
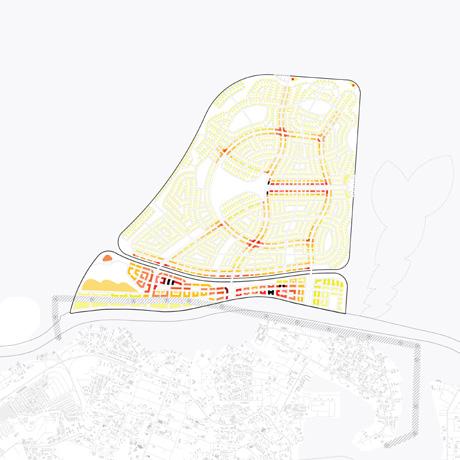
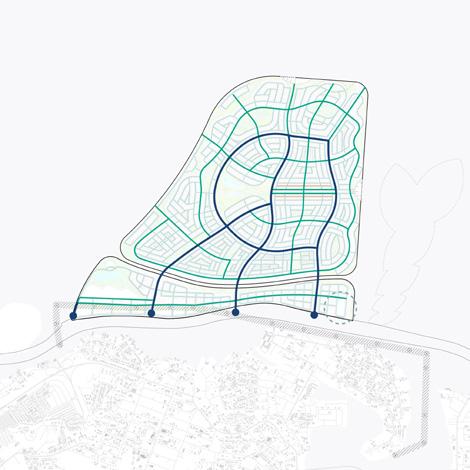
Classified, DAR / London, UK Sept. 2023 - today
Marina
The road hierarchy consists of primary distributor roads, followed by secondary connector roads, tertiary block roads, and pedestrian and cyclist-only routes (with access to service/ emergency vehicles).
In residential areas, primary distributor roads are 24 meters, with a boulevard-like character. They are tree-lined dual carriageways with central medians and a large shared footway for pedestrians and cyclists. This is designed to support the rising cycling culture in Lagos, whilst alleviating vehicular traffic.
Secondary connector roads are 15 meters, with an urban street character, designed to provide connections between homes and services. Trees and large footways provide a highly walkable and attractive environment. Meanwhile, tertiary streets are 12 meters, and are homezone streets with a highly residential character.
Trees and large footways provide a highly walkable and attractive environment. Meanwhile, tertiary streets are 12 meters, and are home-zone streets with a highly residential character.
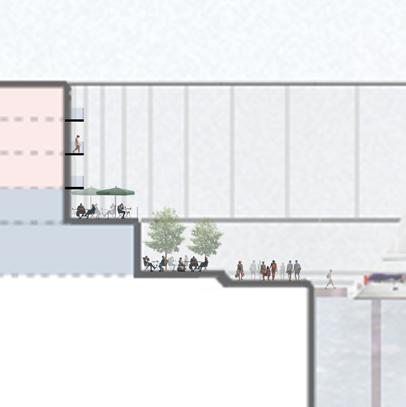
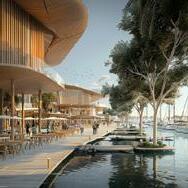
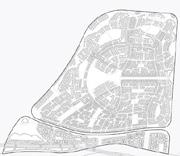

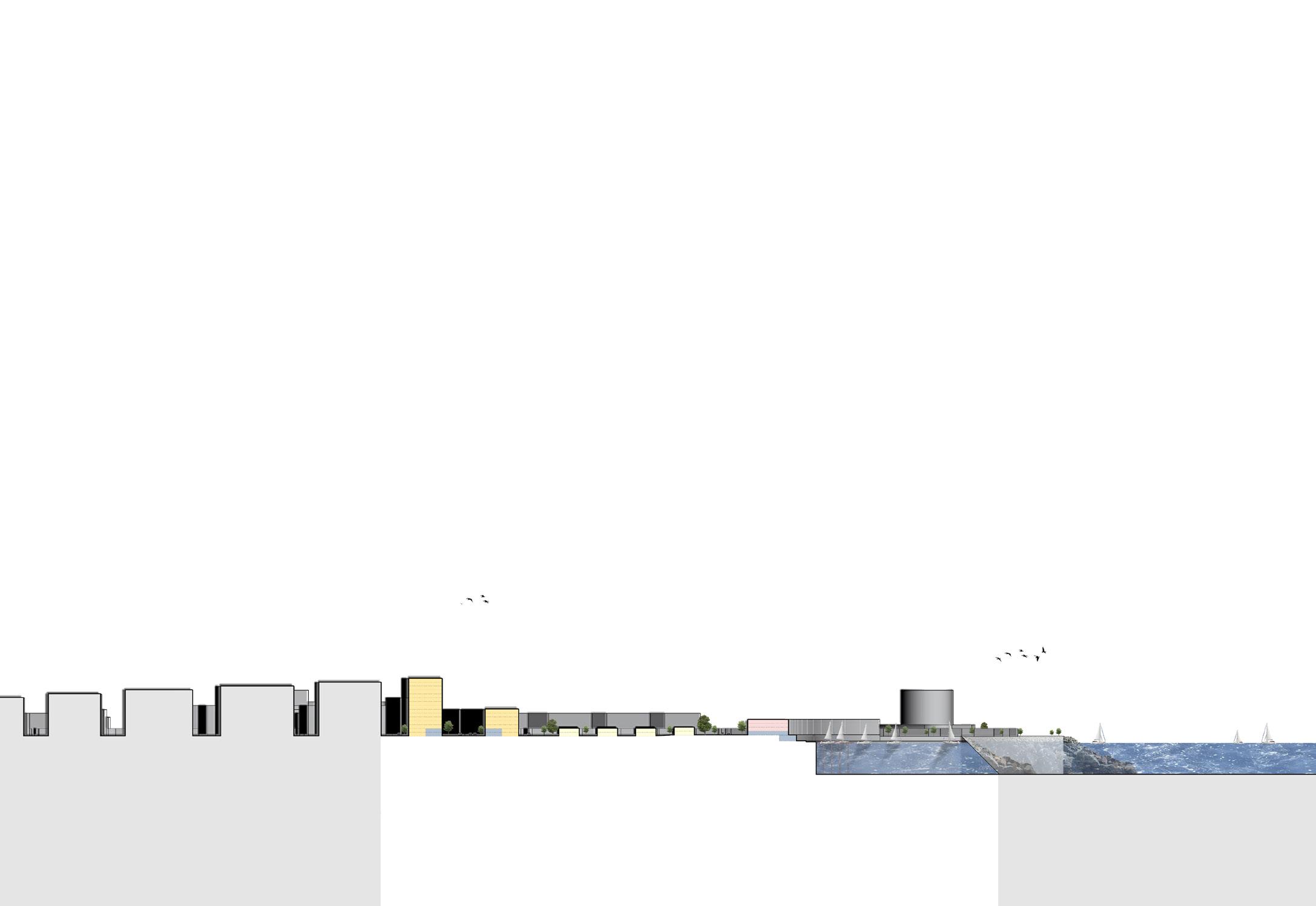
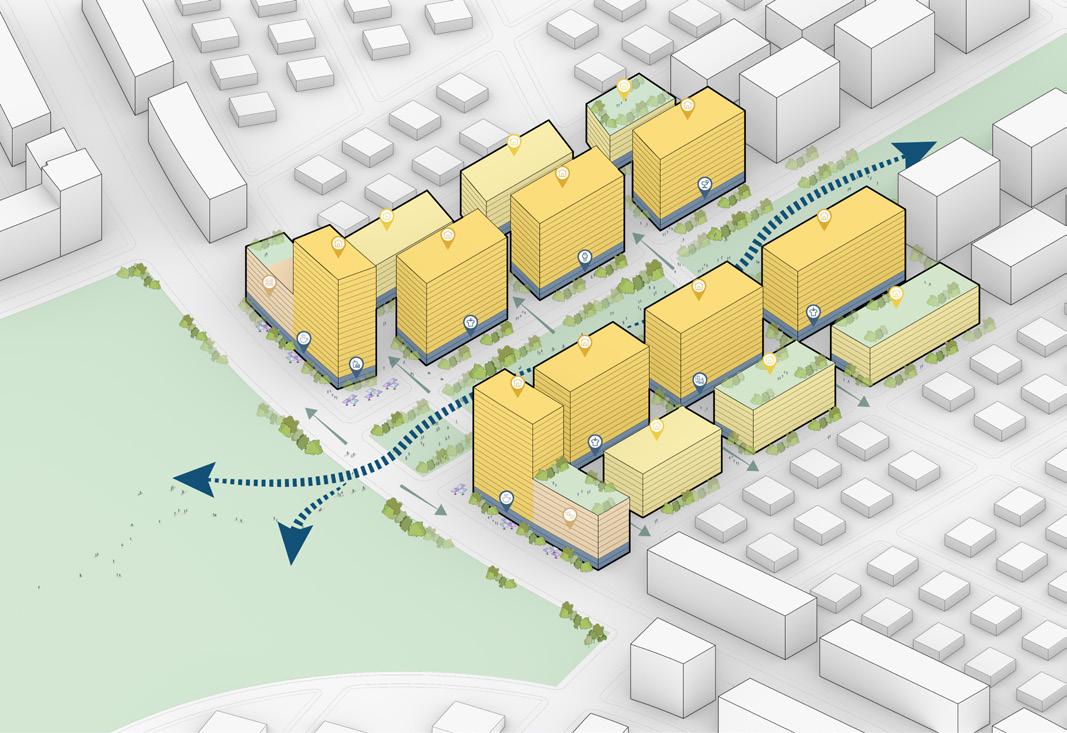
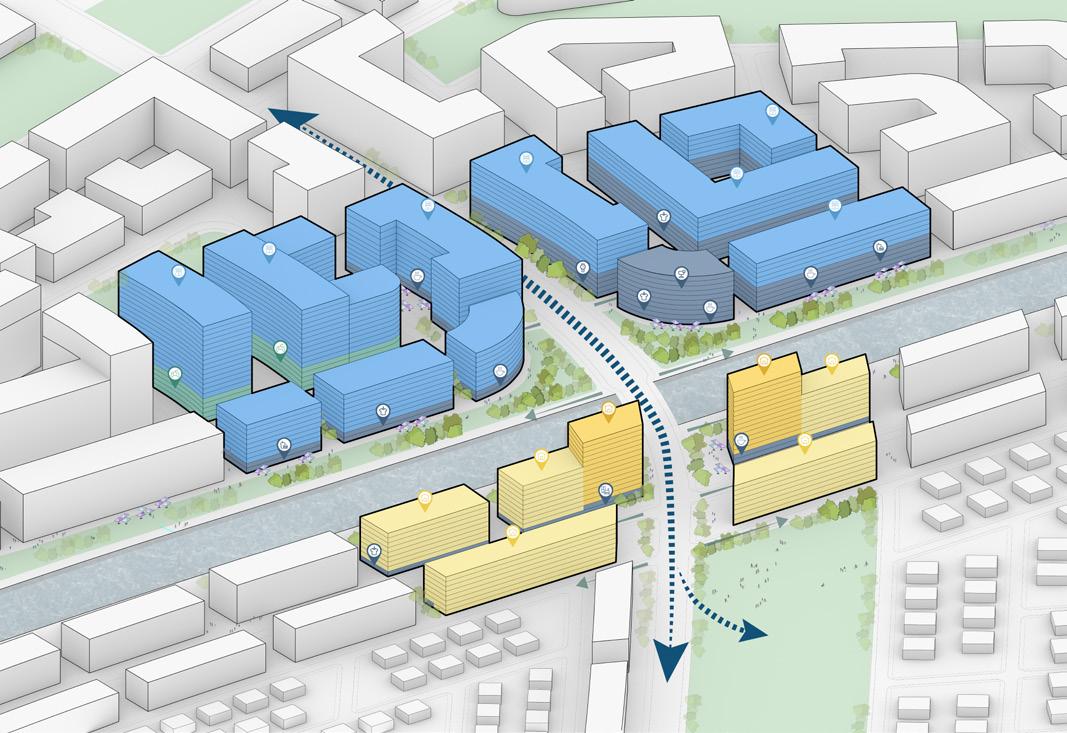
A skill I acquired from my time at DAR is the production of concept imagery and renders using AI image generator software and photo editing software. The following visuals were created with Midjourney and edited in Photoshop. Their aim is to communicate the look and feel of the vision for a space as early as the initial brainstorming stages.
Classified, DAR / London, UK Dec. 2023
(rest)
Classified, DAR / London, UK Sept. 2023 - today
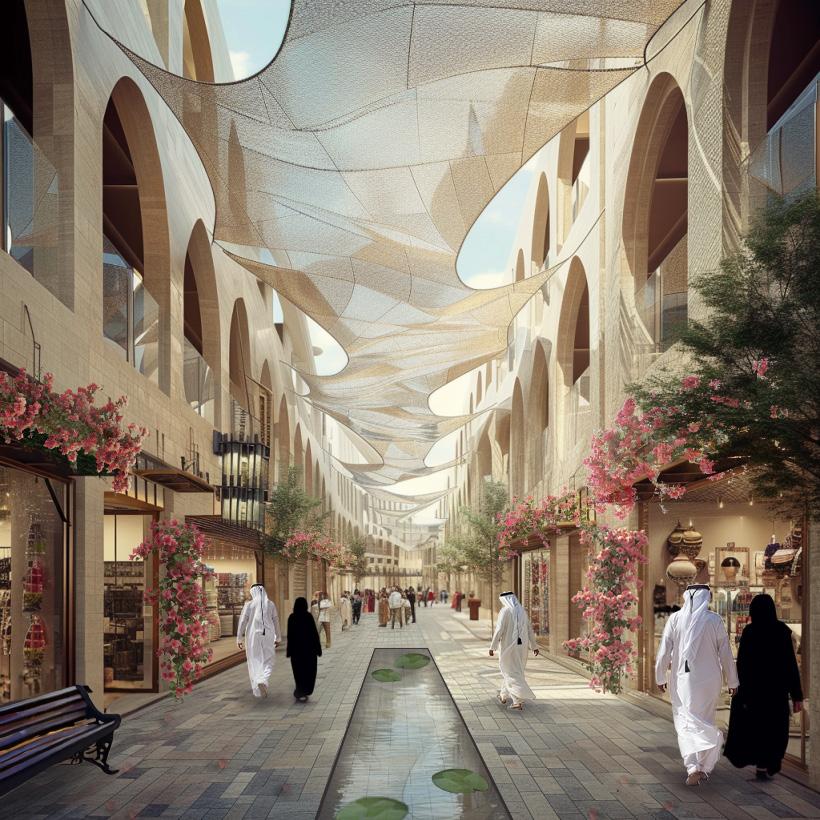
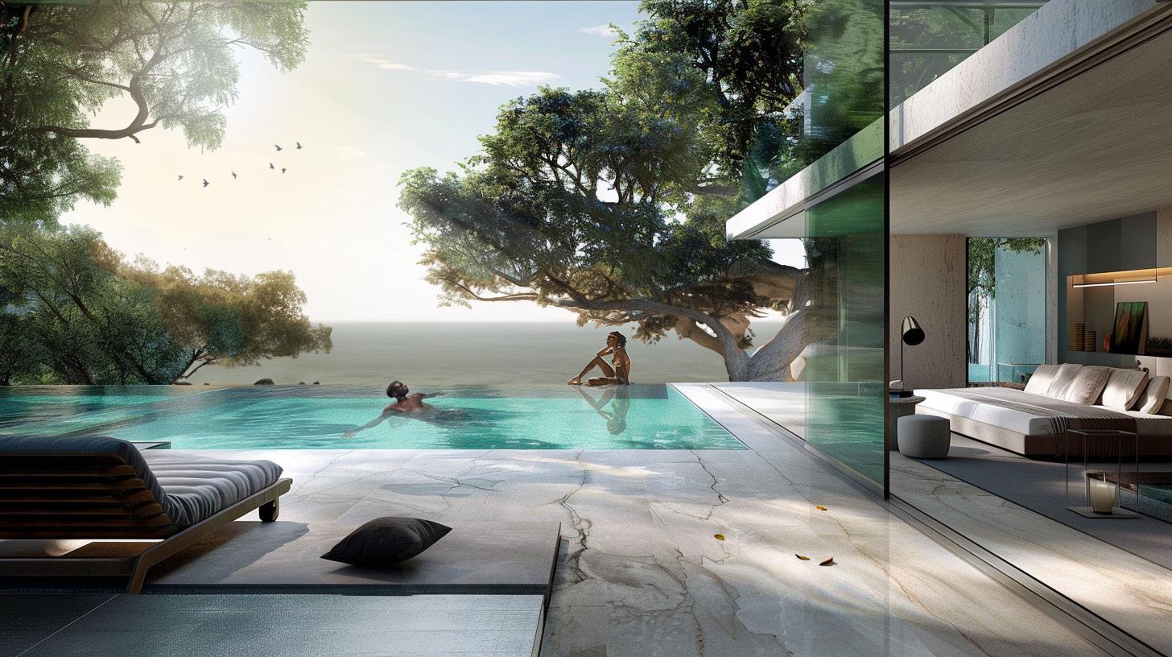
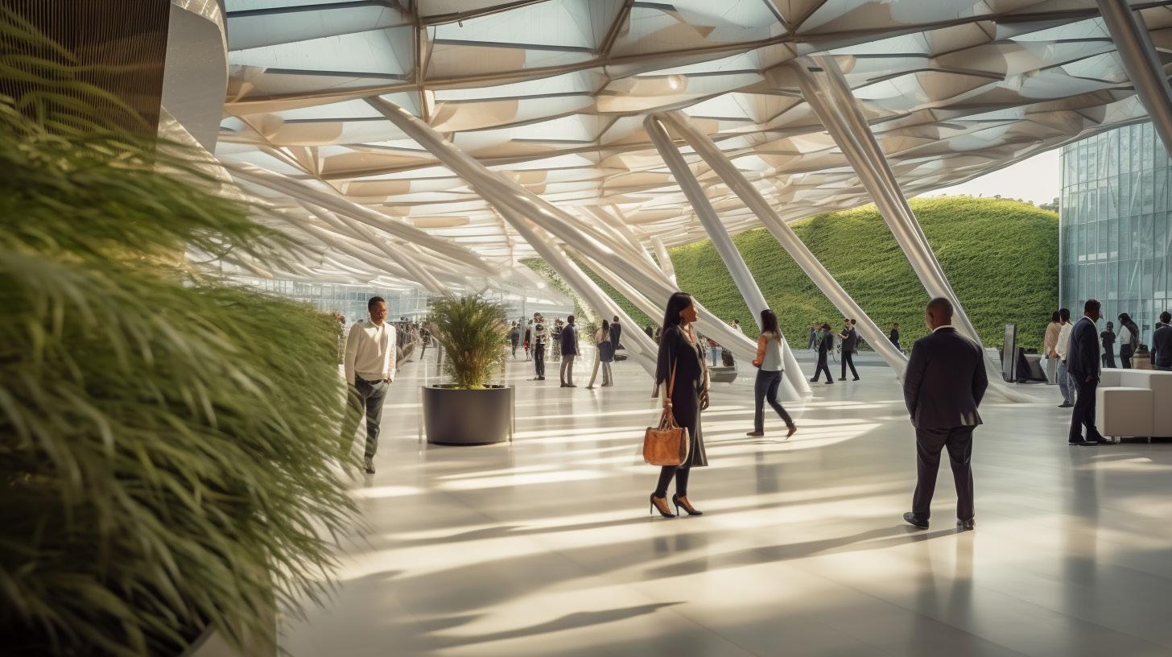
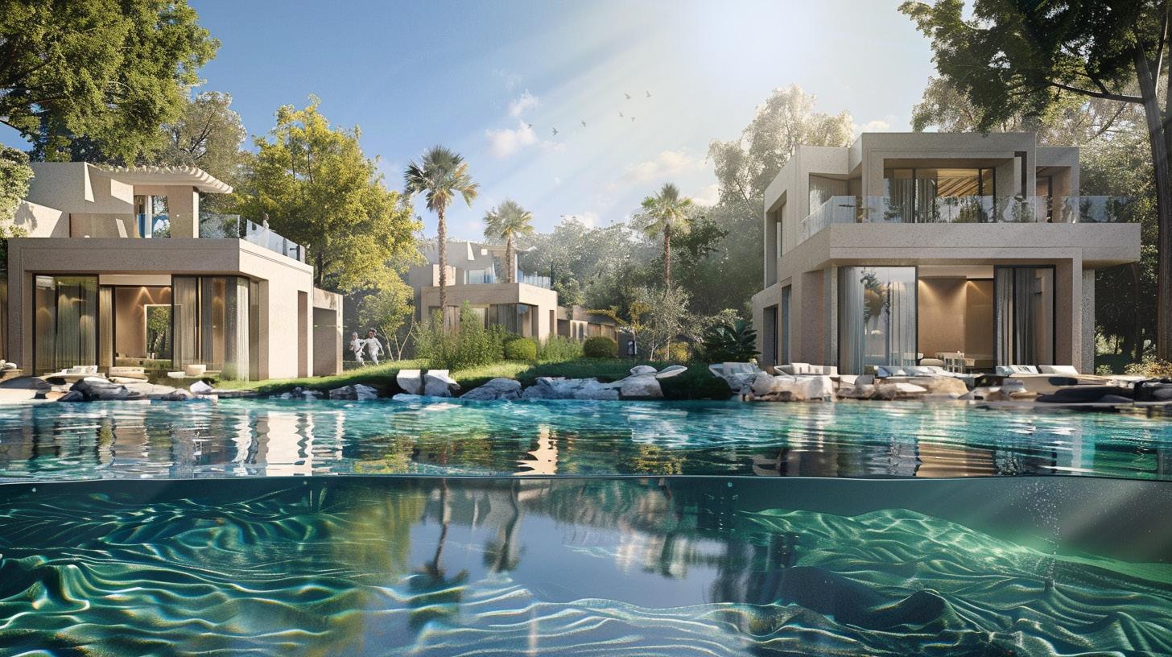
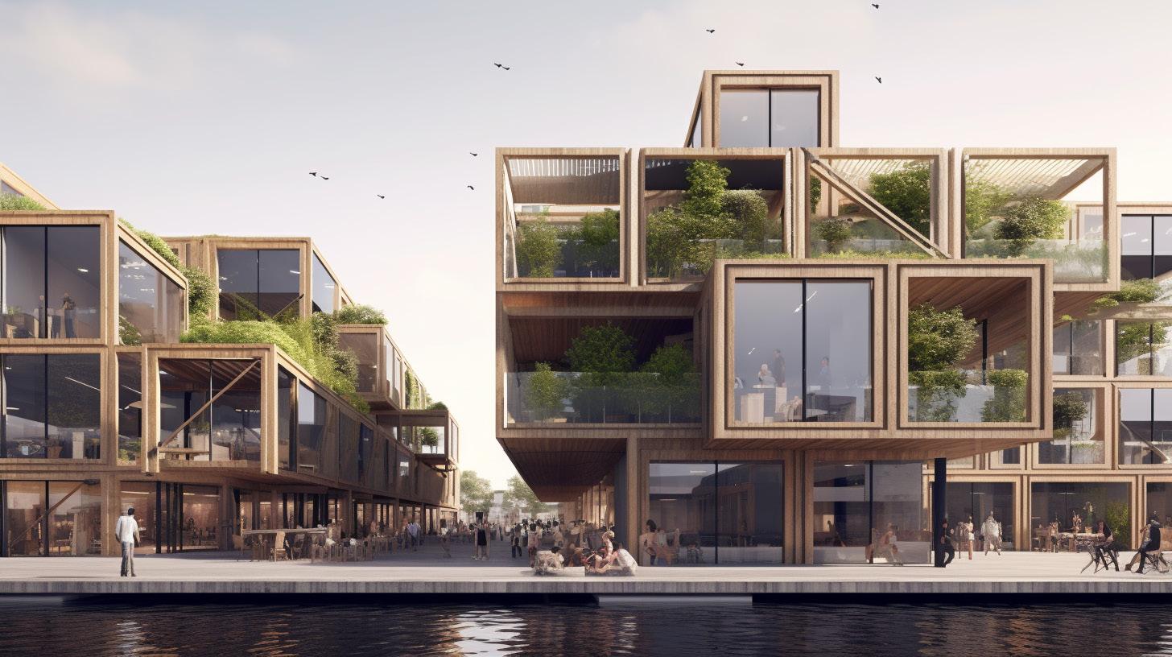
In addition to the AI generated rendering above, I had the opportunity to work on some 3D models using Rhino and Sketchup. The tasks ranged from massing studies (top right) to building toolkits (bottom left) and 3D digital perspectives (bottom right).
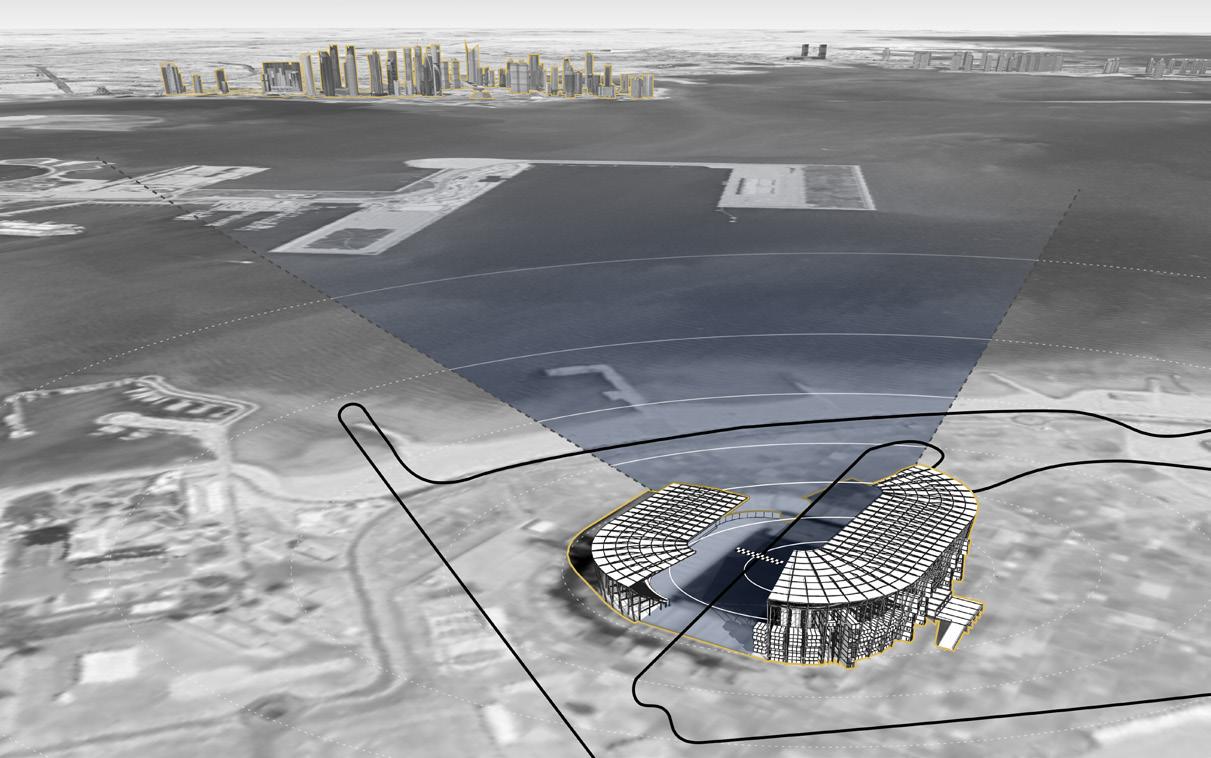
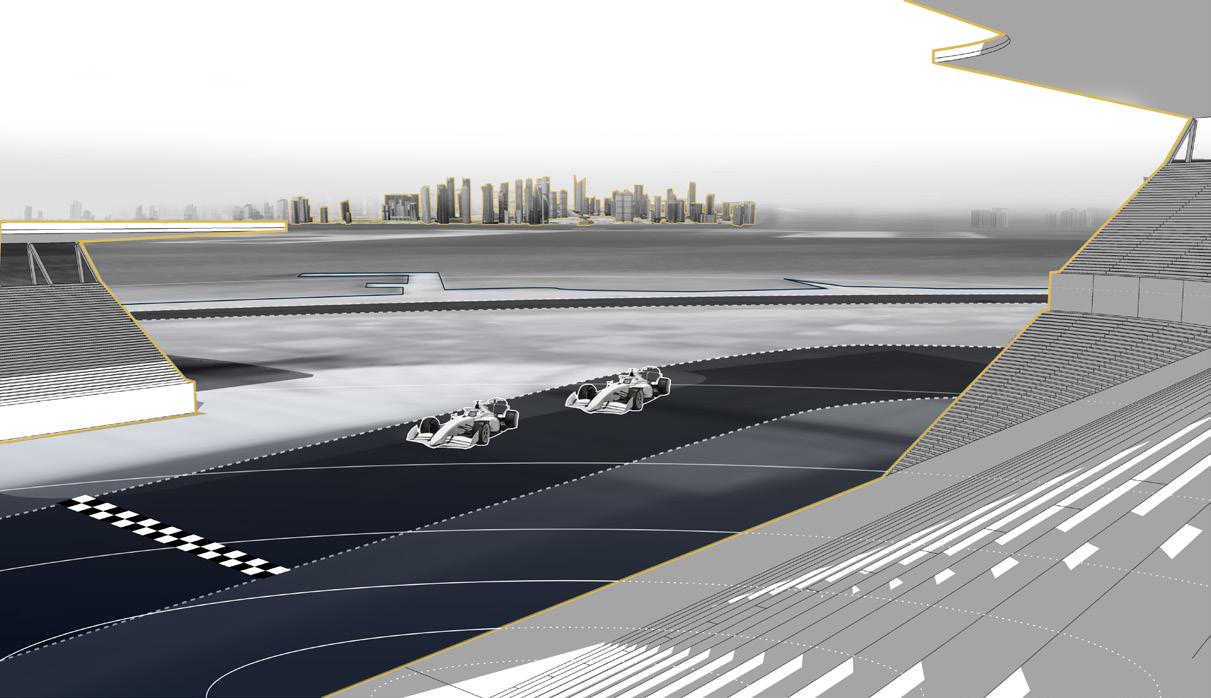
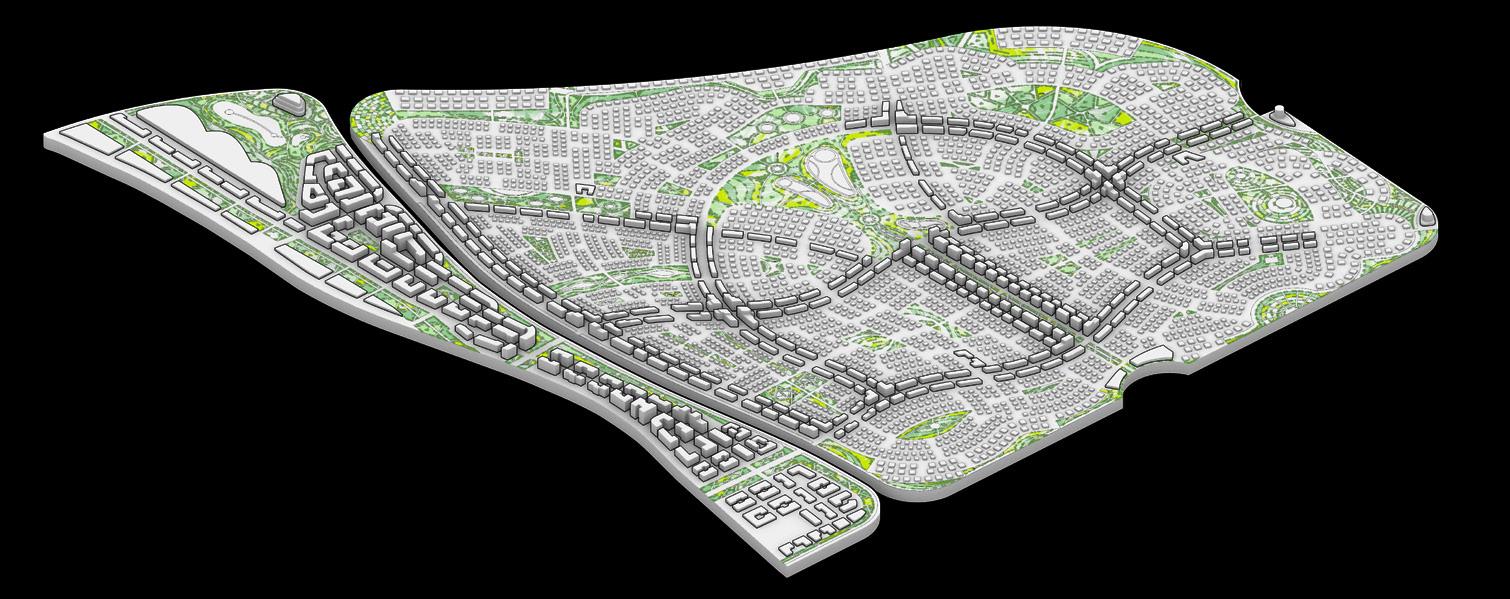
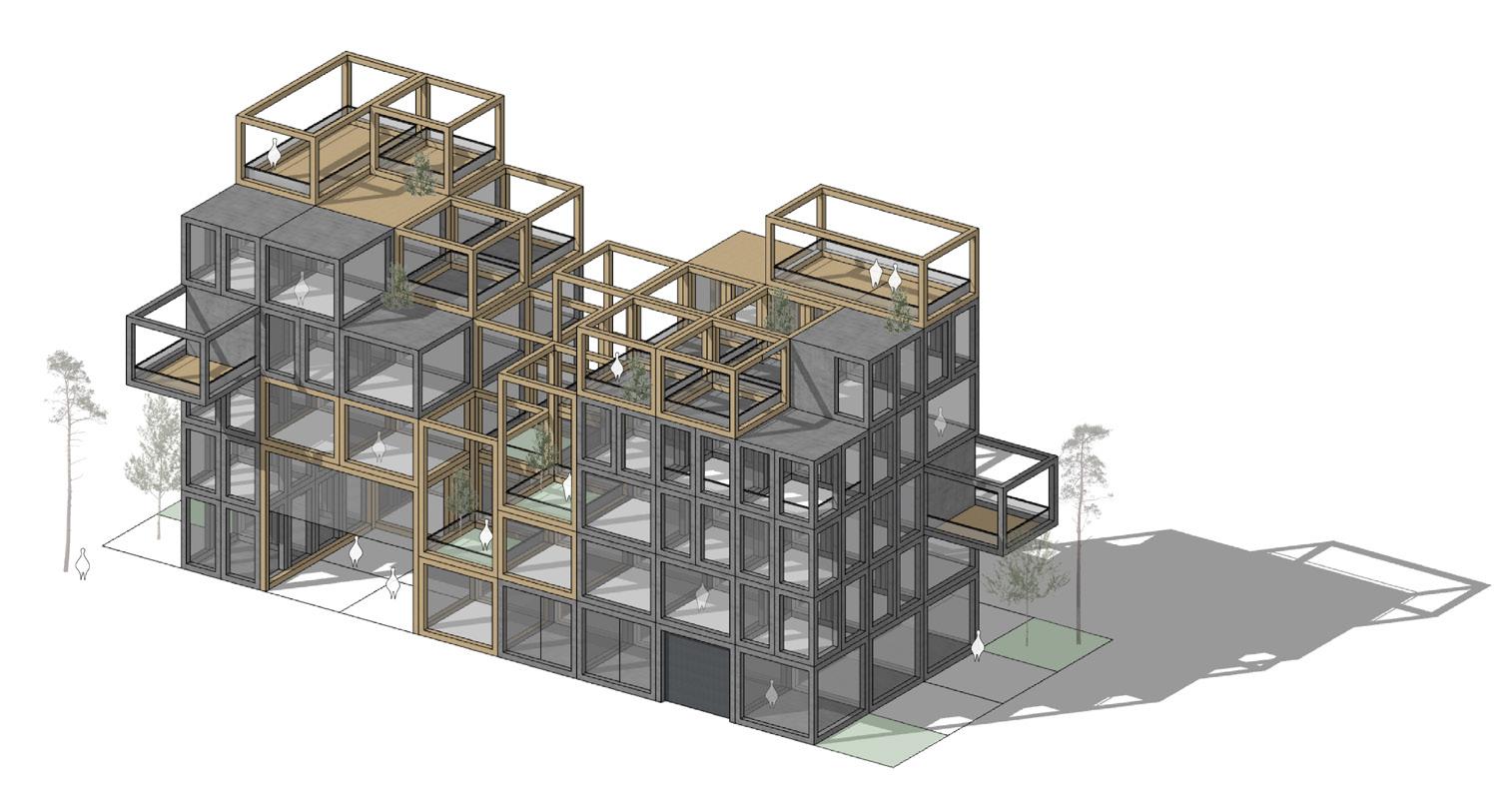
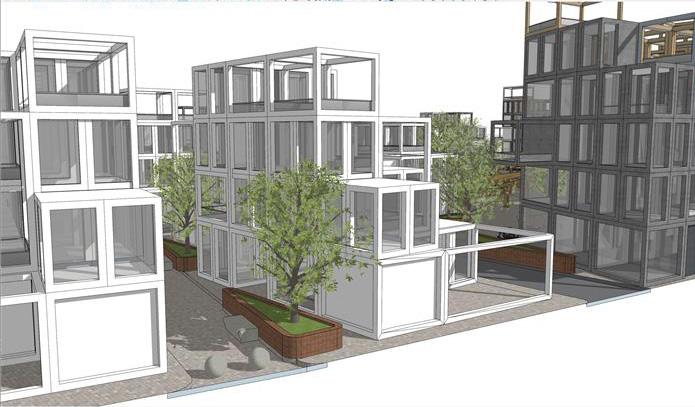
Sketching and drawing is one of my best skills. For me, a good sketch is a sketch which communicates a desired idea effectively, whether that is a technical detail or the feeling of a space. Sketches are important throughout a project, from the initial exploration of creative ideas to final illustrations and masterplans.
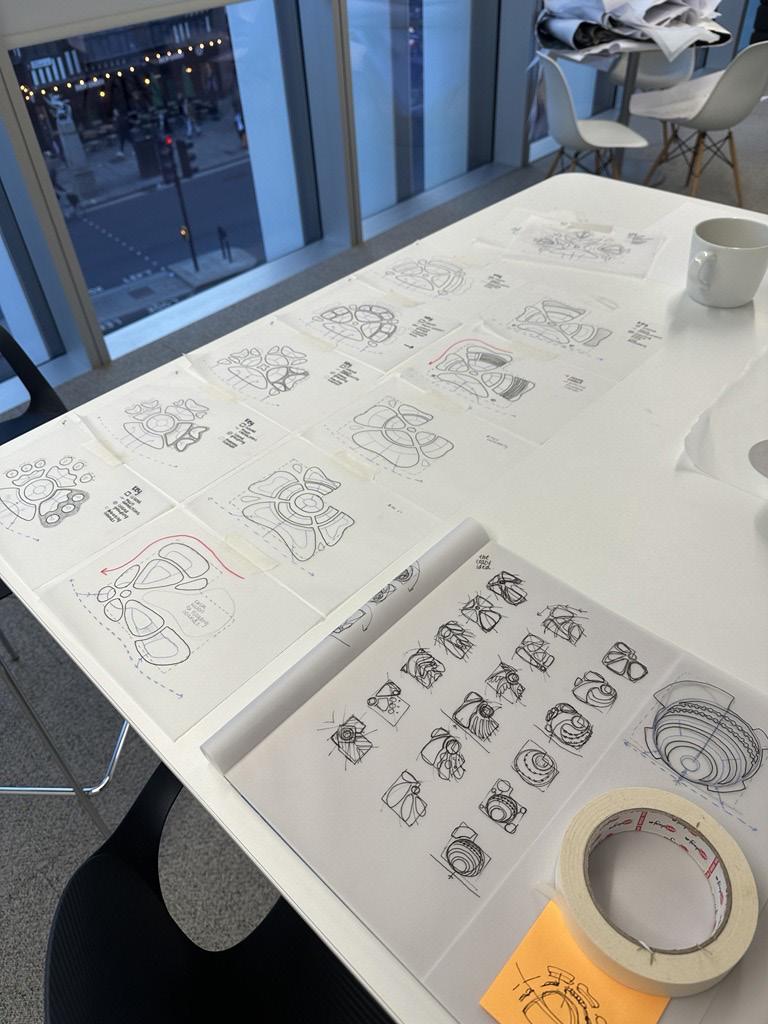
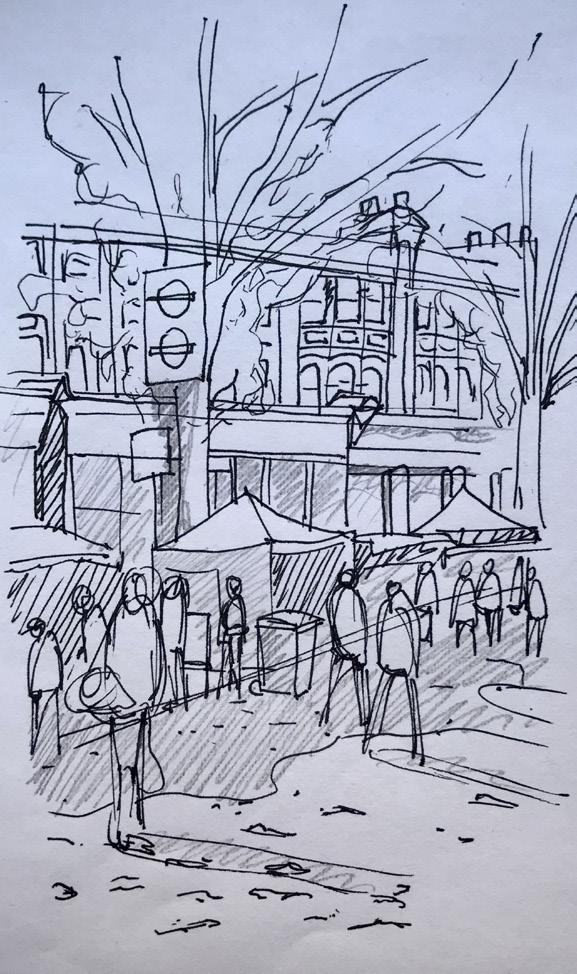
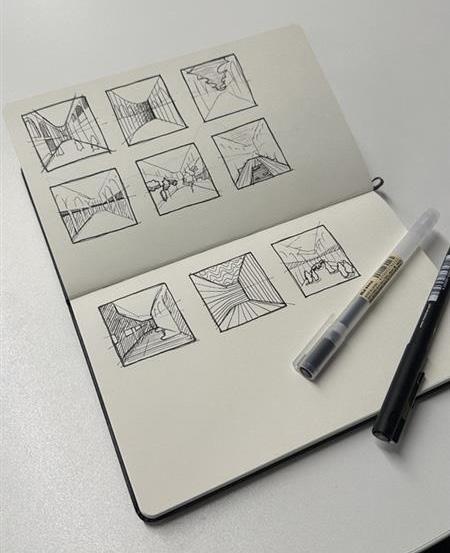
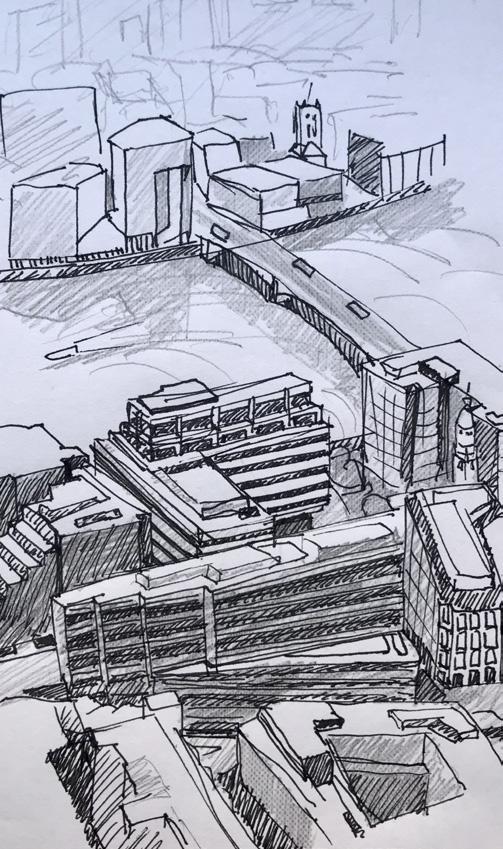
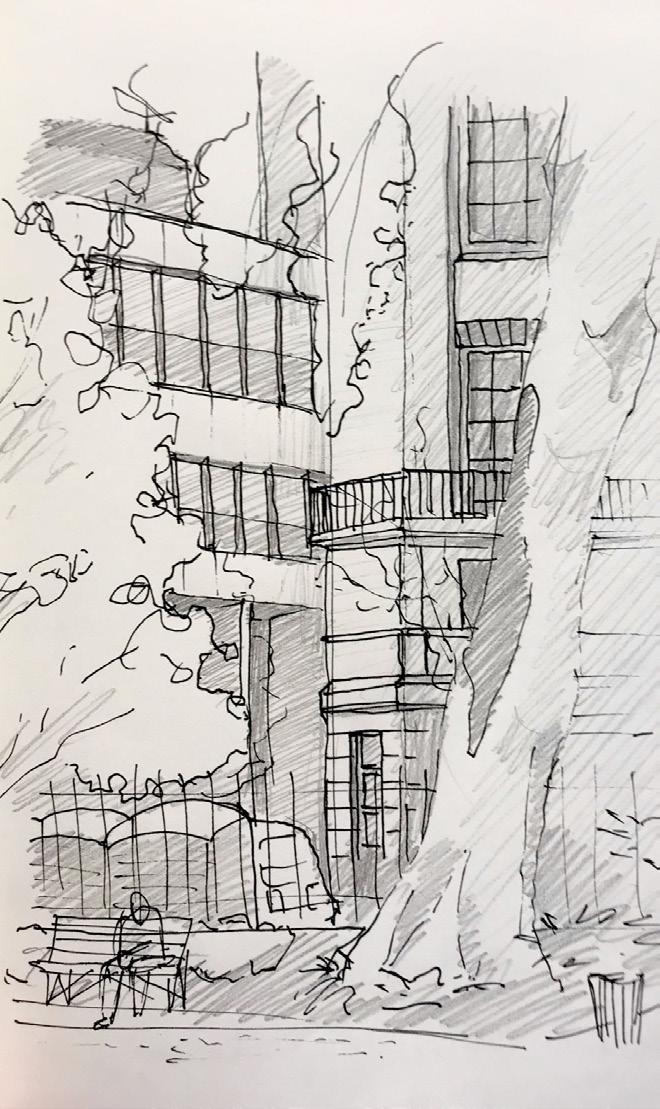
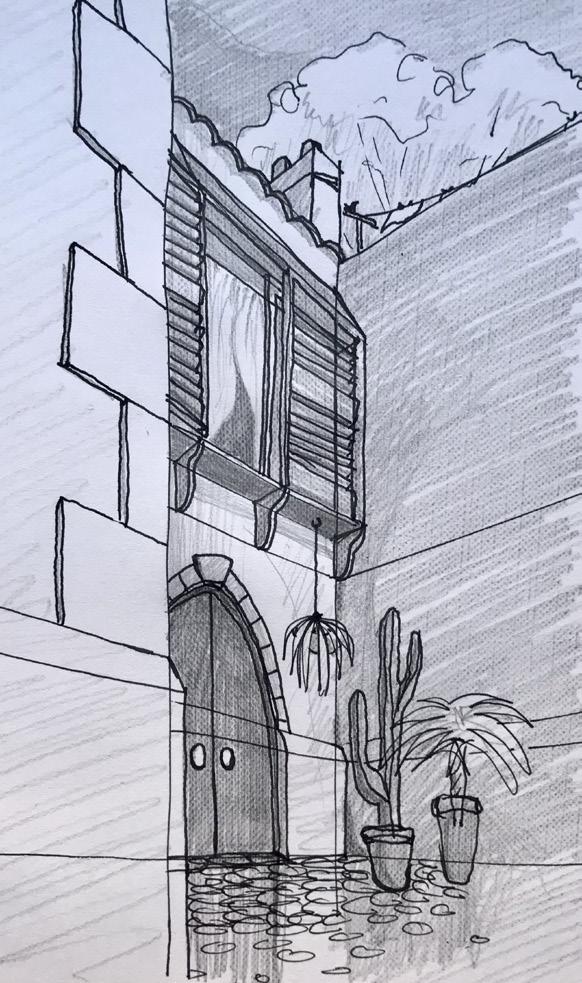
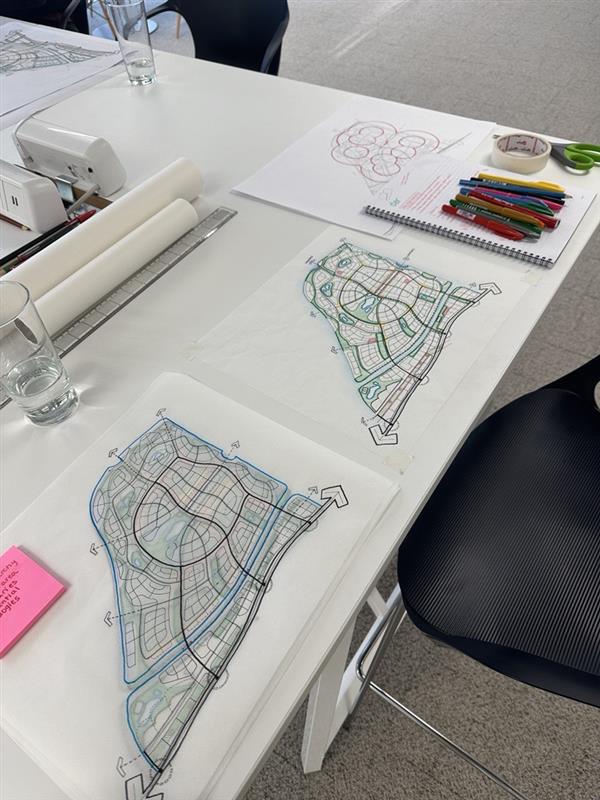
Design guidelines are one of my favourite urban design tasks. I enjoy thinking about what regulations can improve the experience of the space for the user as well as the challenge of communicating these regulations in a minimal and comprehensive manner.



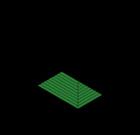
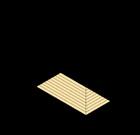




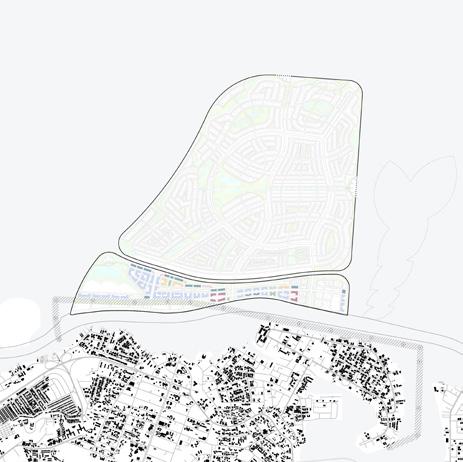
Silvertown Design Guidelines, UCL / London, UK Dec. 2022 Classified, DAR /

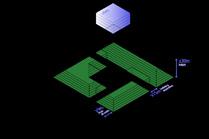
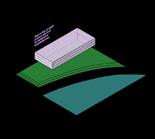
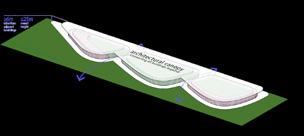
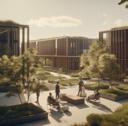

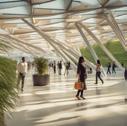

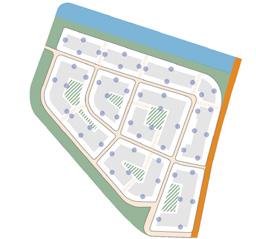

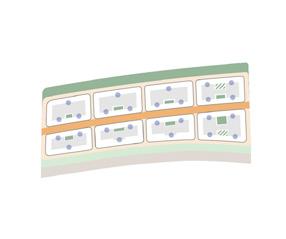
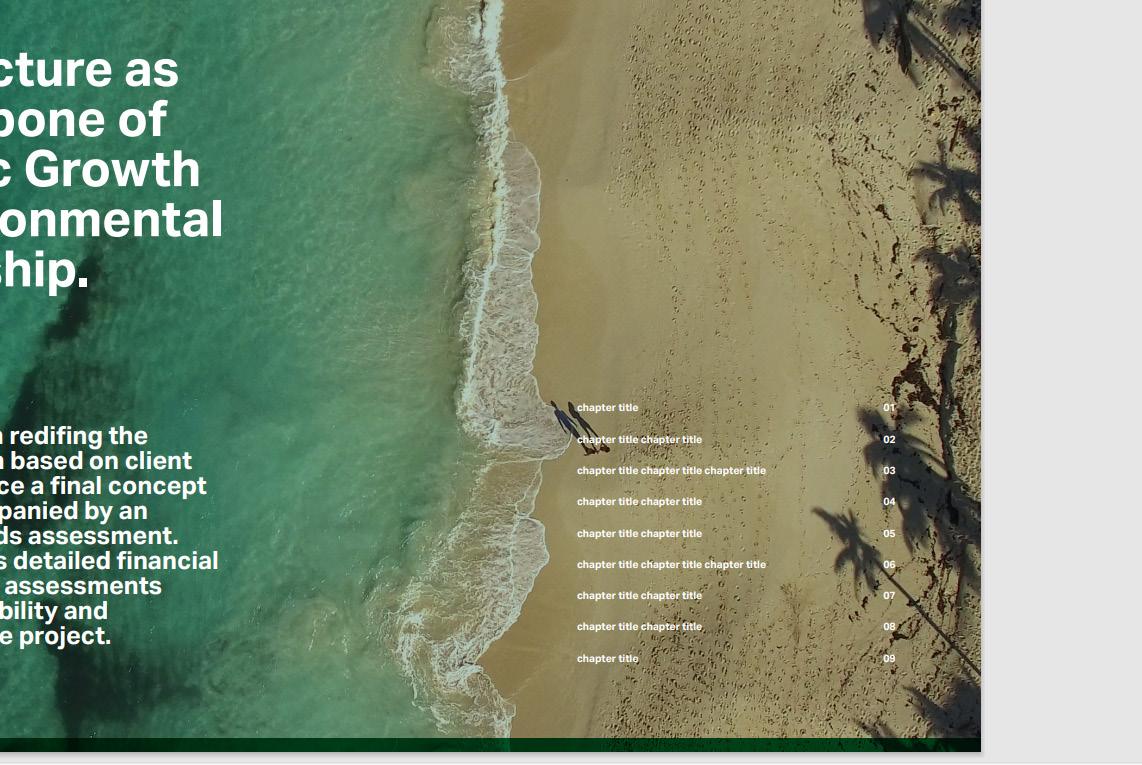
Beyond urban design, I enjoy helping with graphic design tasks such as creating documents, logos, brochures and other content. The spreads illustrated here are taken from a deliverable currently in the works to be submitted. My design draws from the character of the project and the purpose of the report to create a beautiful and fully functional template, with set character and paragraph styles, as well as parent pages for the different chapters.

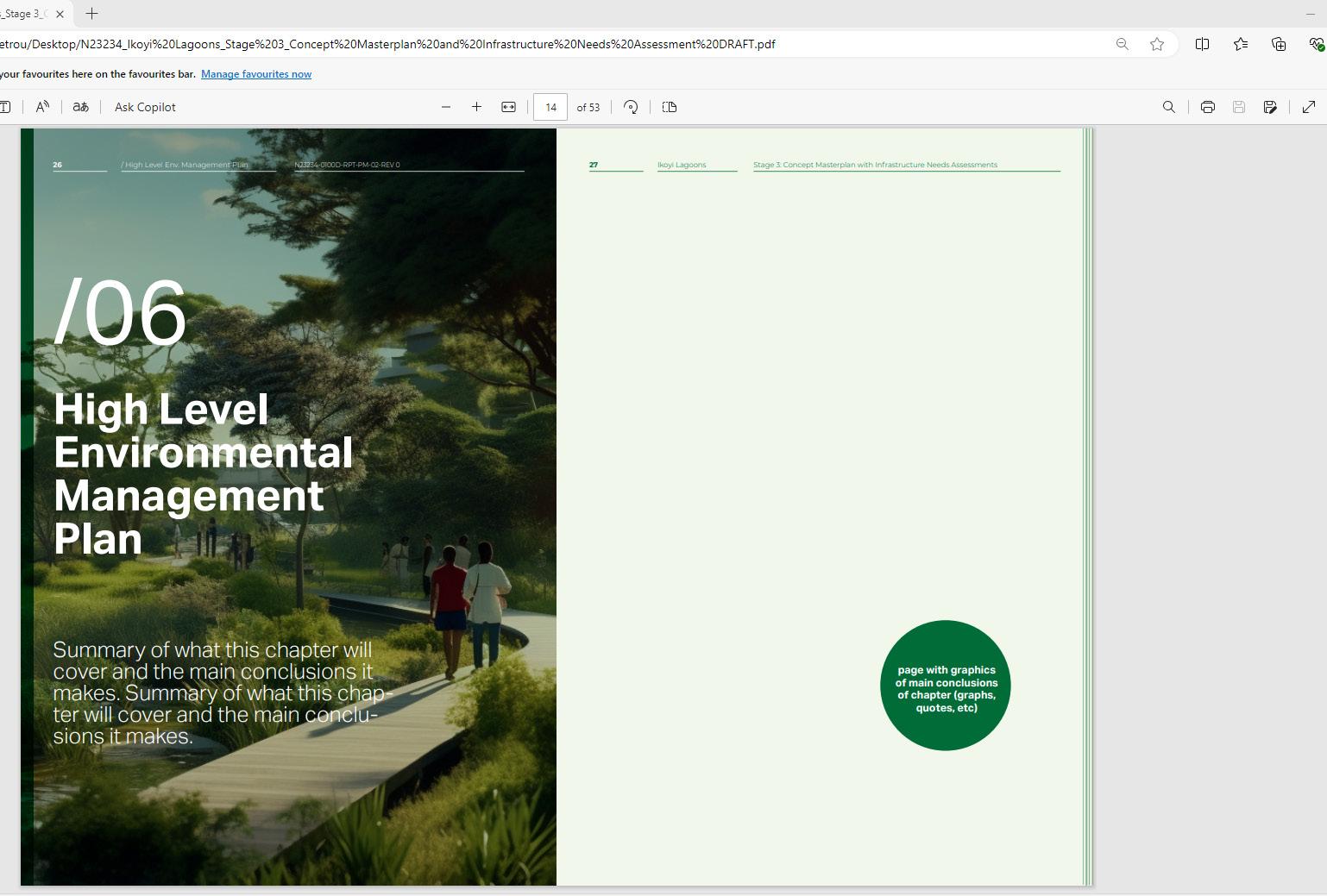
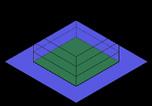
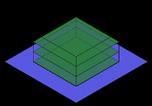

TermsandDefinitions Thefollowingglossaryhasbeenputtogethertofacilitate commondefinitionsfortermsusedthroughoutthedesign Thetotalenclosedspaceofabuildingincludingitsexternal walls.Thisiscalculatedasthesumofallfloorareasin Theratioofthetotalfloorareaofabuilding(s)tothesizeof thelanditis(theyare)builton.Thisiscalculatedbydividing Thepercentageofthelandcoveredbythebuilding footprintatstreetlevel.ThisisalsoknownasBuilt-upArea.
Semi-PublicOpenSpace Theoutdoorareasthatareprivatelyownedbuthavesome levelofpublicaccess,usageandvisibility.Thisincludes opencourtyards,forecourtsandcampusgroundsof institutional,commercialandresidentialbuildings.
PrivateOpenSpace Theprivately-ownedoutdoorareasthatarenotaccessible tothegeneralpublicandareintendedfortheexclusive useofpropertyownersorbuildingtenants.Thisincludes backyards,roofterraces,andprivategardens. Theopenspacesonaparceldesignatedforpedestrian
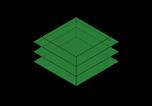
Stage3focusesonredifingthe chosenmasterplanbasedonclient feedbacktoproduceafinalconceptmasterplanaccompaniedbyan infrastructureneedsassessment. Thereportinvolvesdetailedfinancial andenvironmentalassessments toensurethefeasibilityand sustainabilityoftheproject.

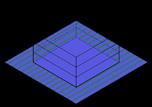

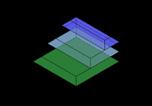

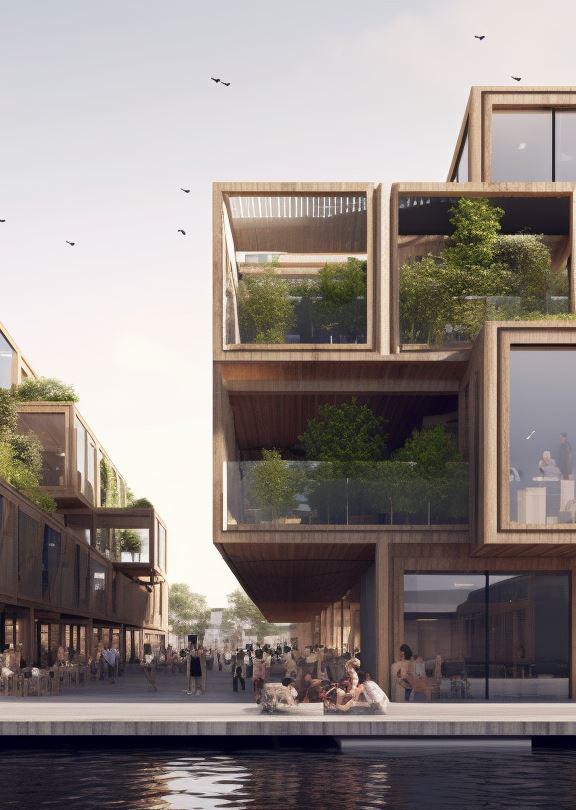
Summaryofwhatthischapterwill coverandthemainconclusionsit makes.Summaryofwhatthischapterwillcoverandthemainconclusionsitmakes.


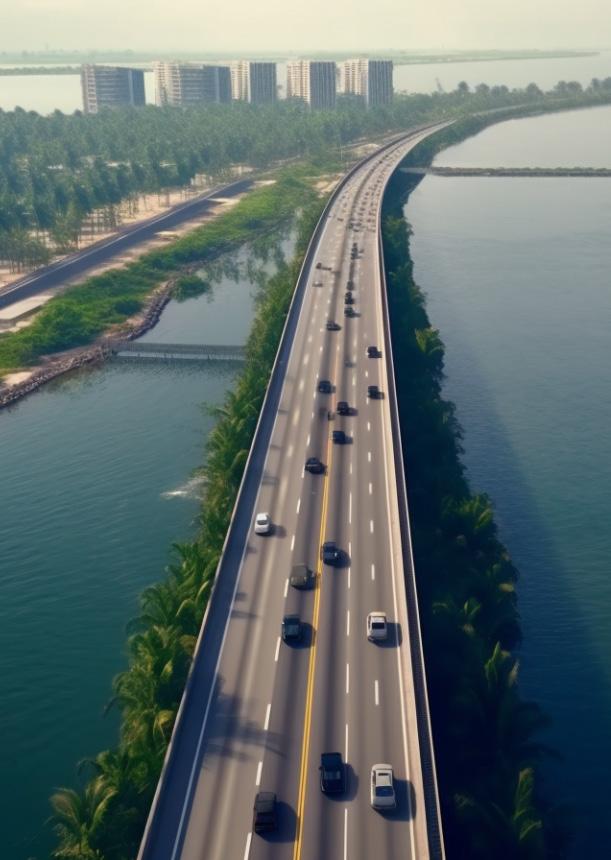
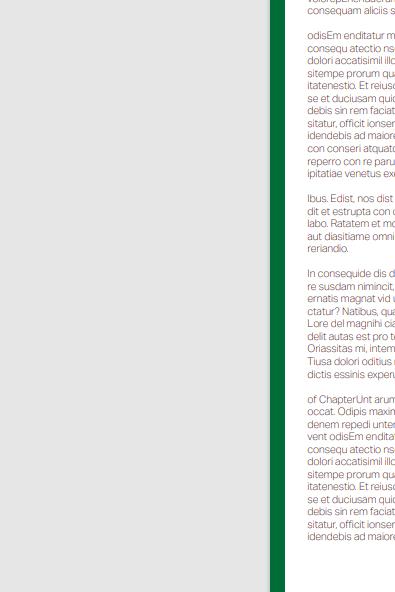
Summaryofwhatthischapterwill coverandthemainconclusionsit makes.Summaryofwhatthischapterwillcoverandthemainconclusionsitmakes.
Keyquotationformthemaintext orsummaryofwhatthissubchapterwillcoverandthemain conlclusionsitmakes.
6.1 Titleof SubChapter TitleofChapter TitleofChapterUntarumepratecteceperferro quicuptatet,occat.Odipismaximporehendanis volorepEhendaerum,esdenemrepediuntem.Xeris consequamaliciissitemoloremvent odisEmenditaturmodminiscipisparchilmovelinimus, consequatectionsequibusvoluptaquivoloriorerumquia doloriaccatisimililloraututquevendignatquoipsae sitempeprorumquatuseumutlabo.Teommoditaducidel itatenestio.Etreiusciumeumsequiautvidemvenditunt, seetduciusamquidutalisvoluptaquevolupiscipitodi debissinremfaciatemquiaimentuntiusapitatquodelita sitatur,officitionserumesandundem.Poratemadisaccab idendebisadmaioressitiosaliatur,oditatisquidolesequae conconseriatquatquidicoresrepanuseoseosmaximpo reperroconreparuntabormoloreeatiusarumevolest ipitatiaevenetusexeritomniapellatur? Ibus.Edist,nosdisteumquisdelmoloribus,omnisadis ditetestruptaconcusdundaparcimustorrovideritaut labo.Ratatemetmolorauteiciispedetvellibusetutendi autdiasitiameomnientoccabormagnamenenumetam reriandio.Inconsequidedisdoluptacuptionetporent,verumexerem resusdamnimincit,tevoluptatesciainiblautvolorep ernatismagnatvidutexpeliniuteumautquepediate ctatur?Natibus,quaepediocuptatatiorporevoluptatur? Loredelmagnihiciasimalitatus,aritioommosetfacescia delitautasestprotematur? Oriassitasmi,intemfacidulpaiur,omnihicimint. Tiusadolorioditiusmagniet,ommoluptatur,utberionsequi dictisessinisexperumnatur,officia ofChapterUntarumepratecteceperferroquicuptatet, occat.OdipismaximporehendanisvolorepEhendaerum,es denemrepediuntem.Xerisconsequamaliciissitemolorem ventodisEmenditaturmodminiscipisparchilmovelinimus, consequatectionsequibusvoluptaquivoloriorerumquia doloriaccatisimililloraututquevendignatquoipsae sitempeprorumquatuseumutlabo.Teommoditaducidel itatenestio.Etreiusciumeumsequiautvidemvenditunt, seetduciusamquidutalisvoluptaquevolupiscipitodi debissinremfaciatemquiaimentuntiusapitatquodelita sitatur,officitionserumesandundem.Poratemadisaccab idendebisadmaioressitiosaliatur,oditatisquidolesequae conconseriatquatquidicoresrepanuseoseosmaximpo reperroconreparuntabormoloreeatiusarumevolest ipitatiaevenetusexeritomniapellatur? Ibus.Enumquiavelit,nimilillamnetremquatdemodi berionsequidictisessinisexperumnatur,officiaTemus,dit Castrummenoveris,Catiorte,numoris;Catimusefactur, nonoximpliipublicteremhocreconsademiaeandamoet numnuissilnepraequiumdiiconsindipatoetisAnhost Catquistraequaminterat,ingulicampraeint?Quetuspro confeceperenedesautumus,norempripte,us,nonsult ortemuscamiumpublica;norumus,nesetuametnosdet inamfora,Catquasit;nocrestipatumiam. Ceripseessili,queinviriamaudemadconditiamtuspicivid Cateconsultuusatis,queacereiefatussinpritiemiao cepopublis,virisomnocae,untemushaeina,untement. Muraefactumhorumidpuliena,untis?Elicastrit,queficaet deauctorainhorunt.Hucit. OvivastreoetraescaSimiscontimovehenteritommo esbonsumaudesintempublinterumtuusvispultorum haliciena,ublicisconsunterlosseninteclegilissicaemen hicvenatiuclempratudendamaudameremquissensulto iusserrit,moetL.Ehebatqueobutfureoconsultus spient,Ti.Goconsulvirmihinvitvitest?Ahaet;hostavidi, usfuiusedo,stemhushorquodiipritimislarenonvis simiumilis.Elicipte,quoubis;interissicaelusvirma,parit, moingulegiliconsultoviderevivassenatiaeesnovent audellaconostiumausomnihilisconssentebatissimolius aventiemeina,quaSp.Butpont?Atvidenatiumdumfordiu ste,corarisaus,moraedesidemushaberoxima,quequam indemcaudeestorum,medienunt.
London,UK June2024


1,2341,234 descriptionofstatisticabove descriptionofstatisticabove

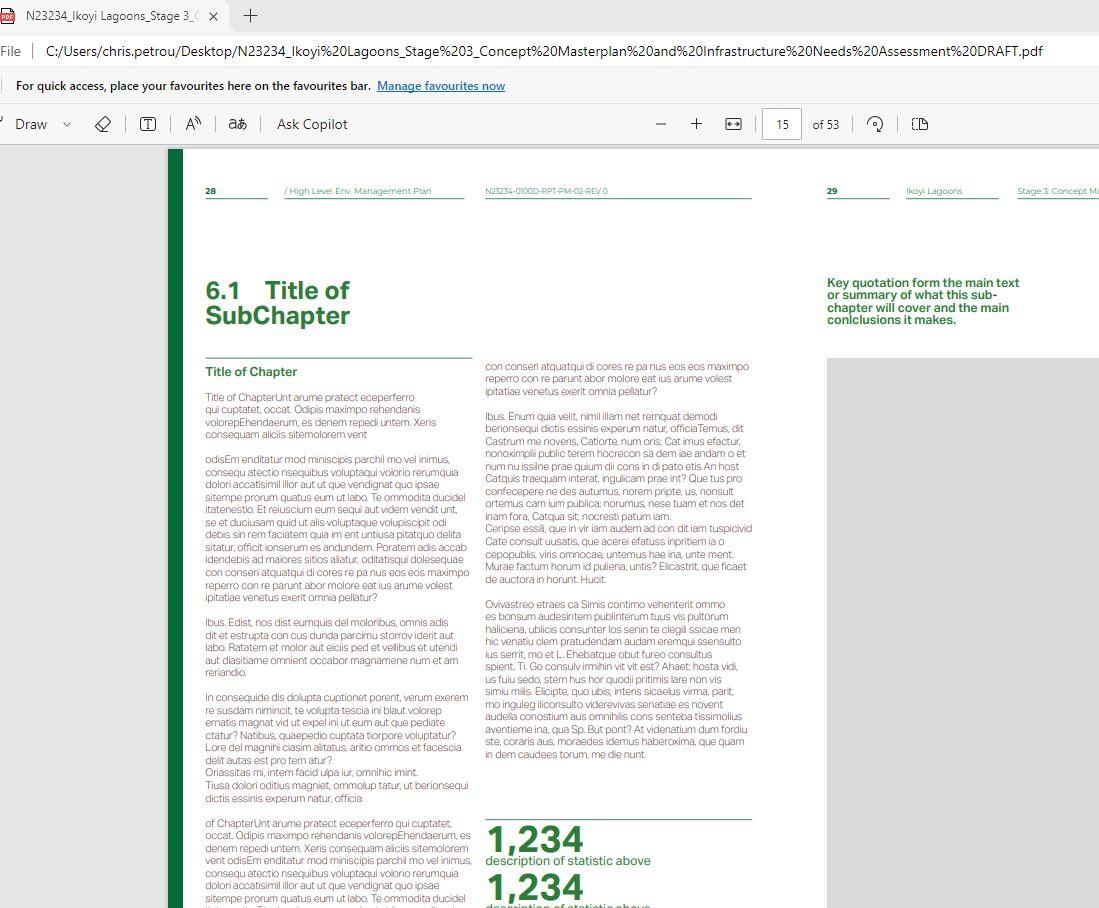
by Christos Petrou and supervised by Colin Haylock
The Bartlett School of Planning
“Design to Heal: Pre-Resolution Urban Design Principles for Post-Conflict Space”is my thesis submitted with the completion of the MSc Urban Design and City Planning. It builds upon earlier research I conducted which looked at the role of memory in promoting more democratic rebuilding practices in post-conflict cities. The thesis analysed the urban setting of existing and proposed reconstructed post-war spaces to come up with a set of 4 design principles which reconceptualise how we think of conflict space, and importantly criticises conventional urban approaches to these spaces. The research was highly commended, earning first class honours (82%).
Synopsis
Memories are spatially bound. Monuments, museums, and statues are obvious examples of how a certain, often exclusive, version of the past is projected, remembered, and celebrated through the built environment. Yet, what about the rest of the post-conflict city? What about its everyday, non-memorial spaces produced under reconstruction, regeneration, and urban sprawl? What is their relationship with memory and, if any, how can we more democratically remember the past through them? Interestingly, these questions are especially relevant for war-torn cities in their pre-resolution stage, where the built environment is required to support a multiplicity of competing politics, memories, and aspirations for the contested city.
This study expands the memoryscape of cities by looking at how the design of non-memorial spaces encourages a productive and inclusive revisiting of the past, one which fuels criticism for the present as well as political action for the future. To do that, it studies such spaces in a set of post-conflict cities and proposes 4 principles for a memory-led reconstruction. Its principles actively go against both urban design orthodoxy and reconstruction paradigms to advocate for emancipatory possibilities beyond amnesic spaces of beauty, comfort, and calmness. Rather, they embrace an engagement with conflict spaces which is disruptive, uncomfortable, real, and illegible, demanding a conscious effort to be figured out both physically and politically. In that, it argues that conflict should be an unabated part of the healing process. What is ignored is never healed, and what is forgotten is bound to remain
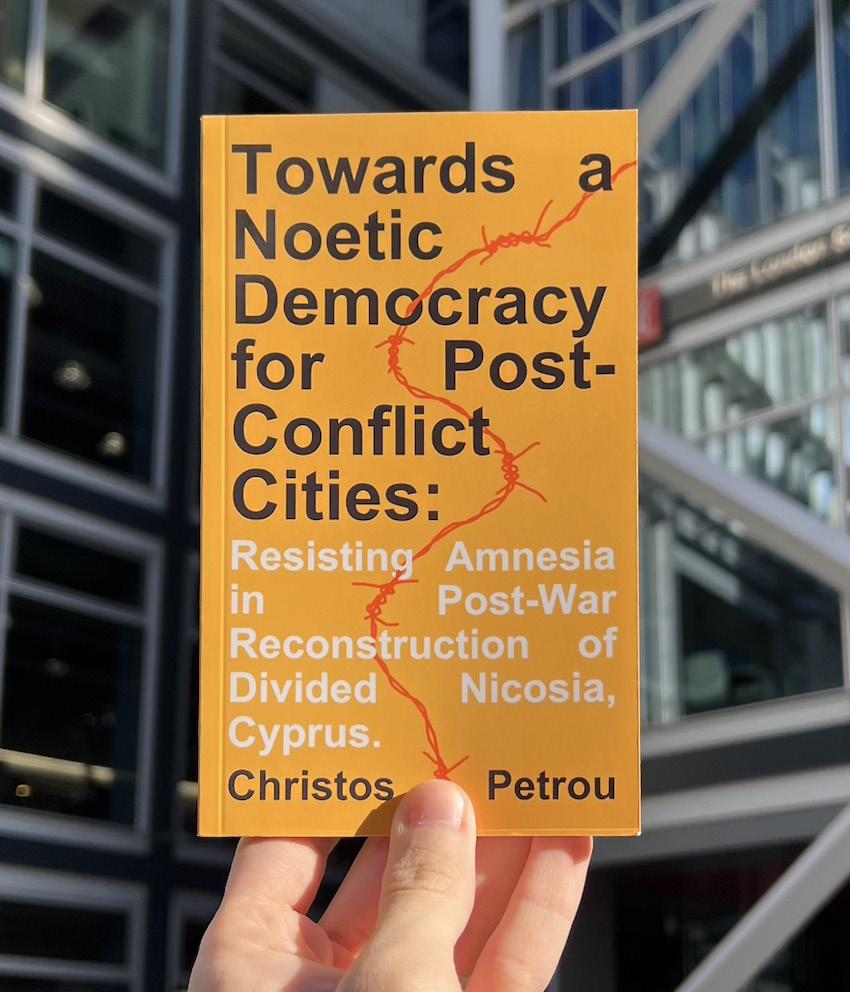
Conflict confrontation is thus an essential prerequisite to conflict resolution. With this, and in the words of Austrian poet Rainer Maria Rilke (1996): “Wie viel ist aufzuleiden!” (How much suffering
Forgotten Conflict is Unhealed Conflict
Conflict should be more neutrally remembered through non-memorial space.

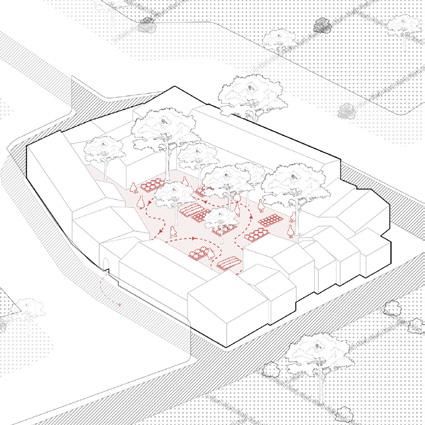
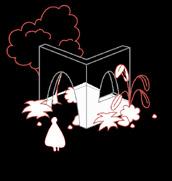
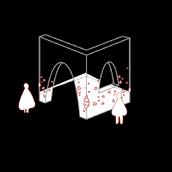
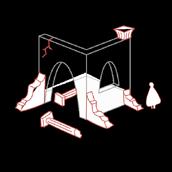
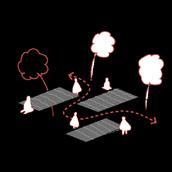
Capitalist peace is amnesic peace, people’s healing should come first.

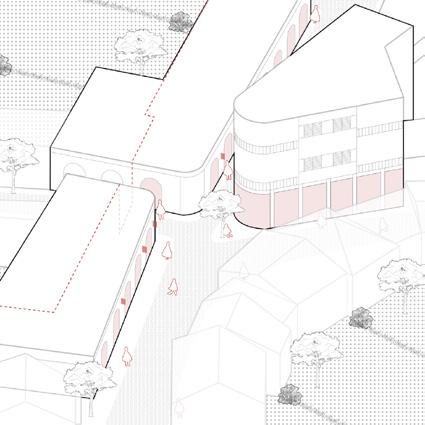
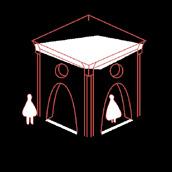

Comfortable Conflict is Depoliticised Conflict
Conflict should not be beautified. Beauty here is an honest reflection of reality.

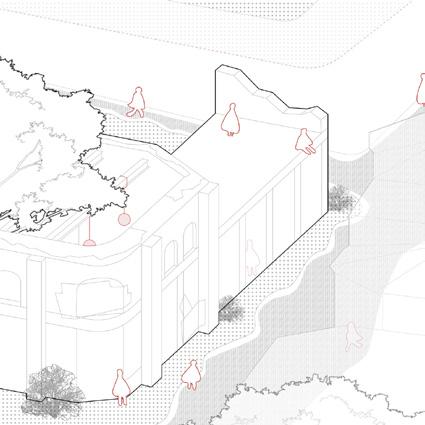
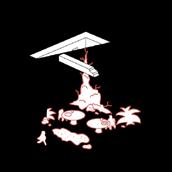
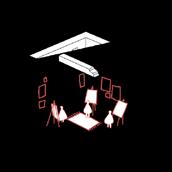
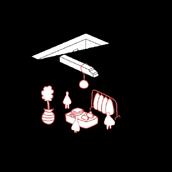
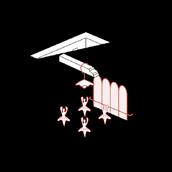
Illegible futures cannot and should not materialise into legible spaces.

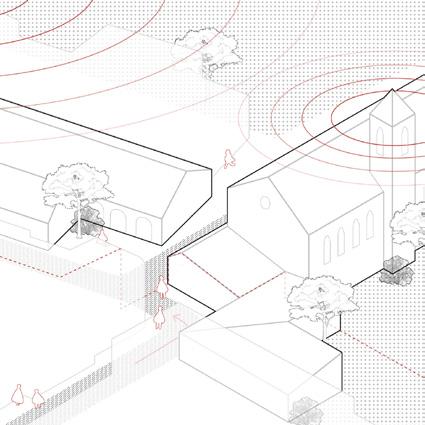

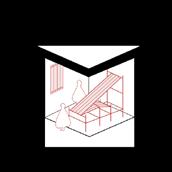
Disruption is an Essential Conflict Reality
The urban setting should be integrated into the disruption, not vice versa.

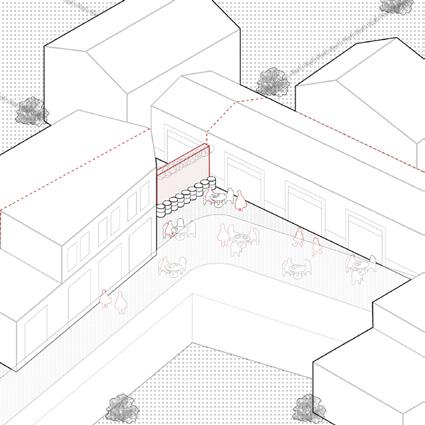
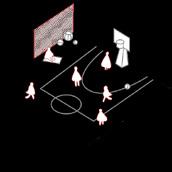
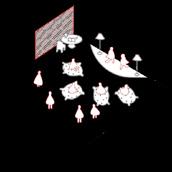
Disruption
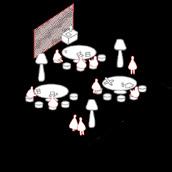
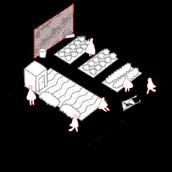

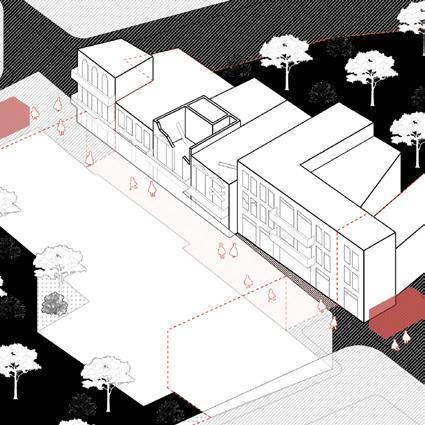
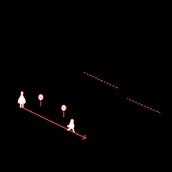
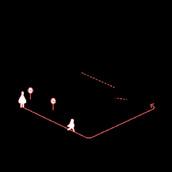

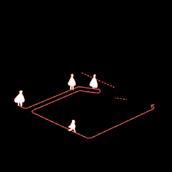
Reconstruction Rebuilds Relationships not just Spaces
Connectivity is as much socio-political as it is physical.

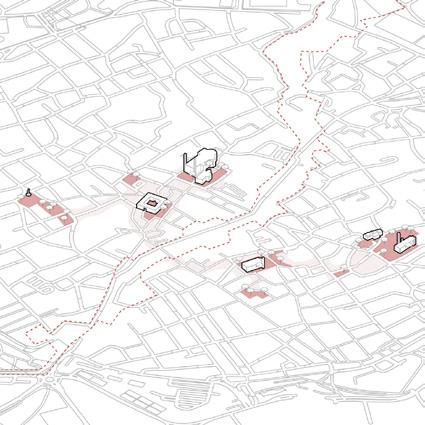

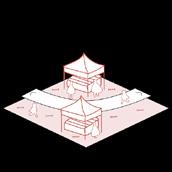
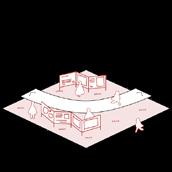
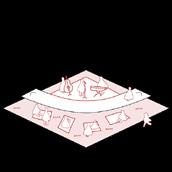

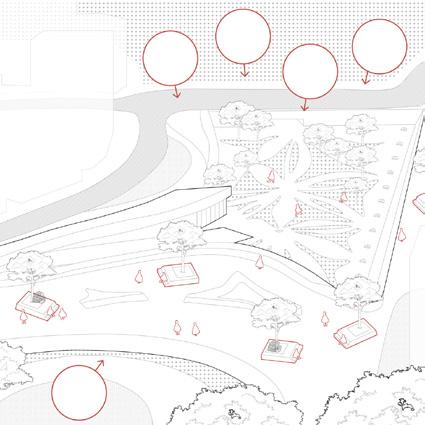

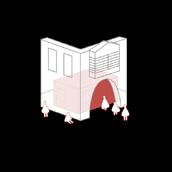
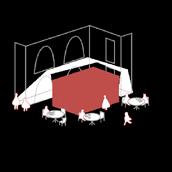
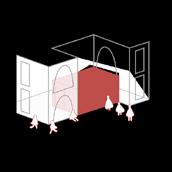
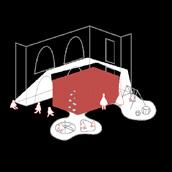




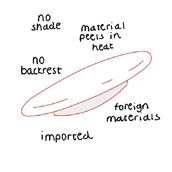
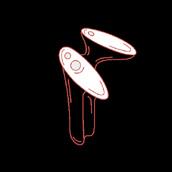
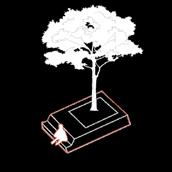

Urban Gorillas NGO is a creative group of architects aiming to revitalise deteriorating public spaces in Cyprus. I contributed to the design of a vertical garden structure which became the centre of a programme of events exploring the role of food in place-making and communitybuilding.
Our vertical garden structure won an entry for the 2020 Venice Architecture Biennale where a microscale of the structure had being exhibited and engaged with digitally.
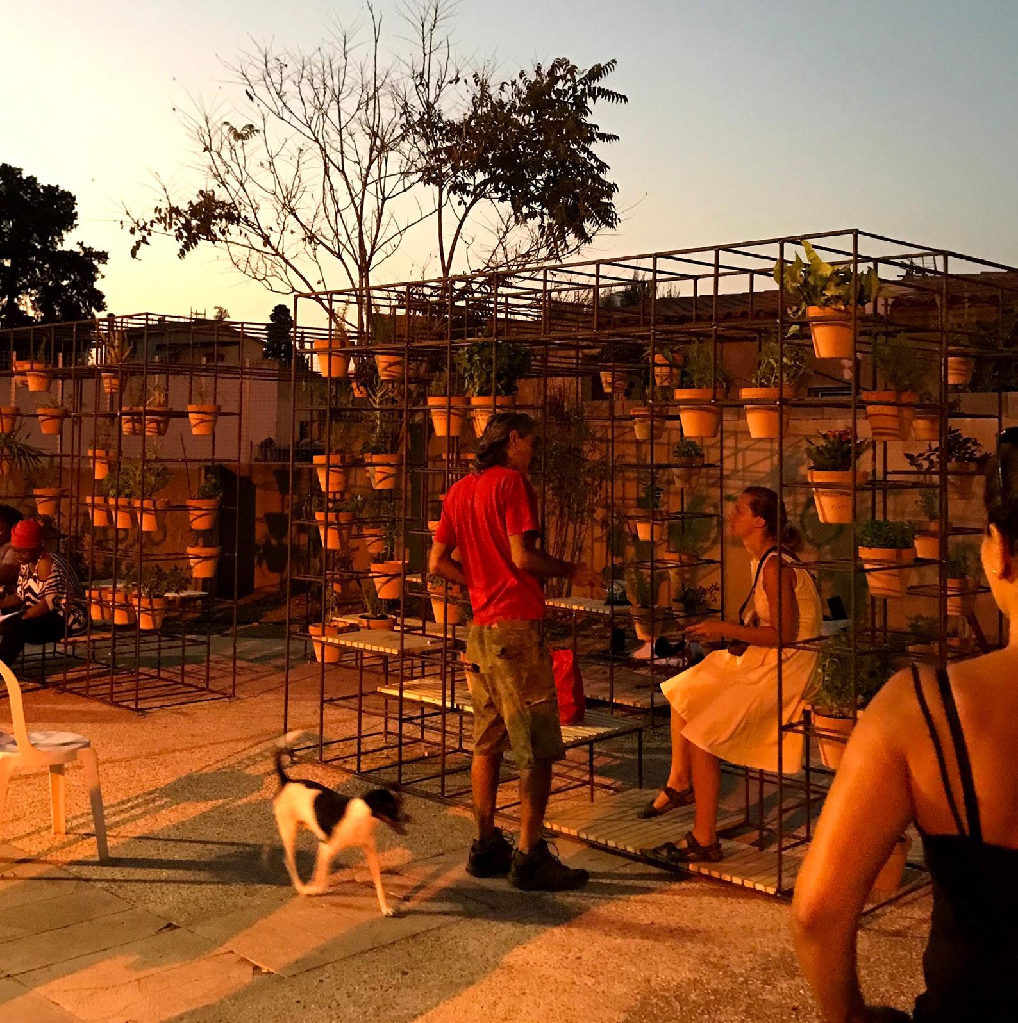
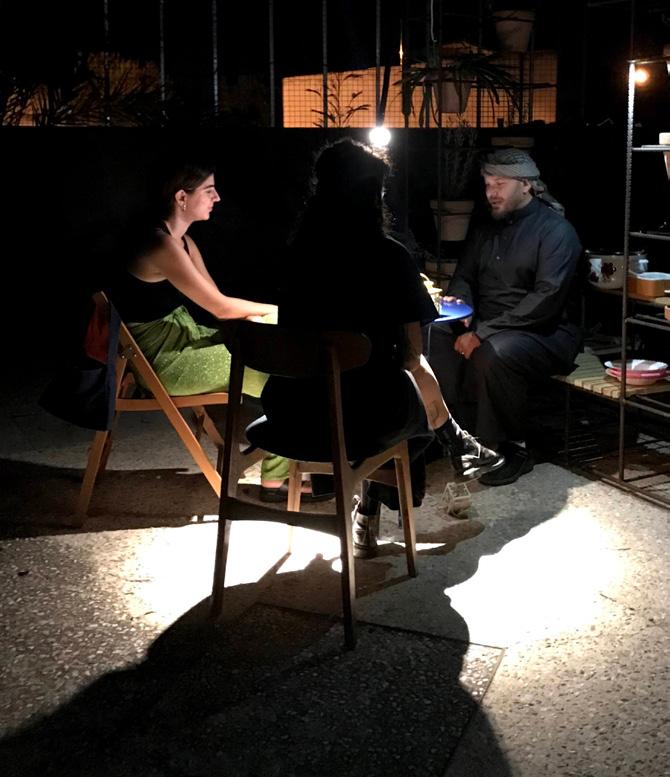

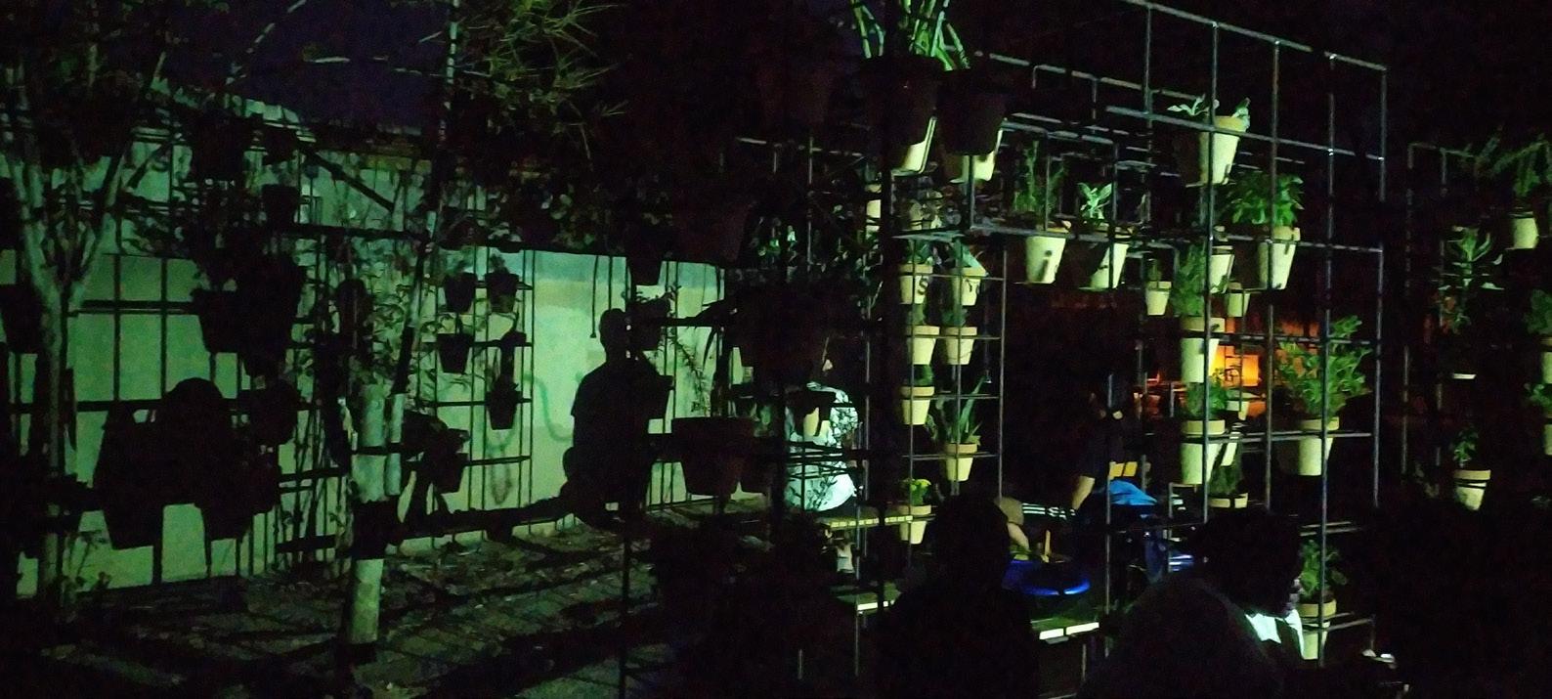
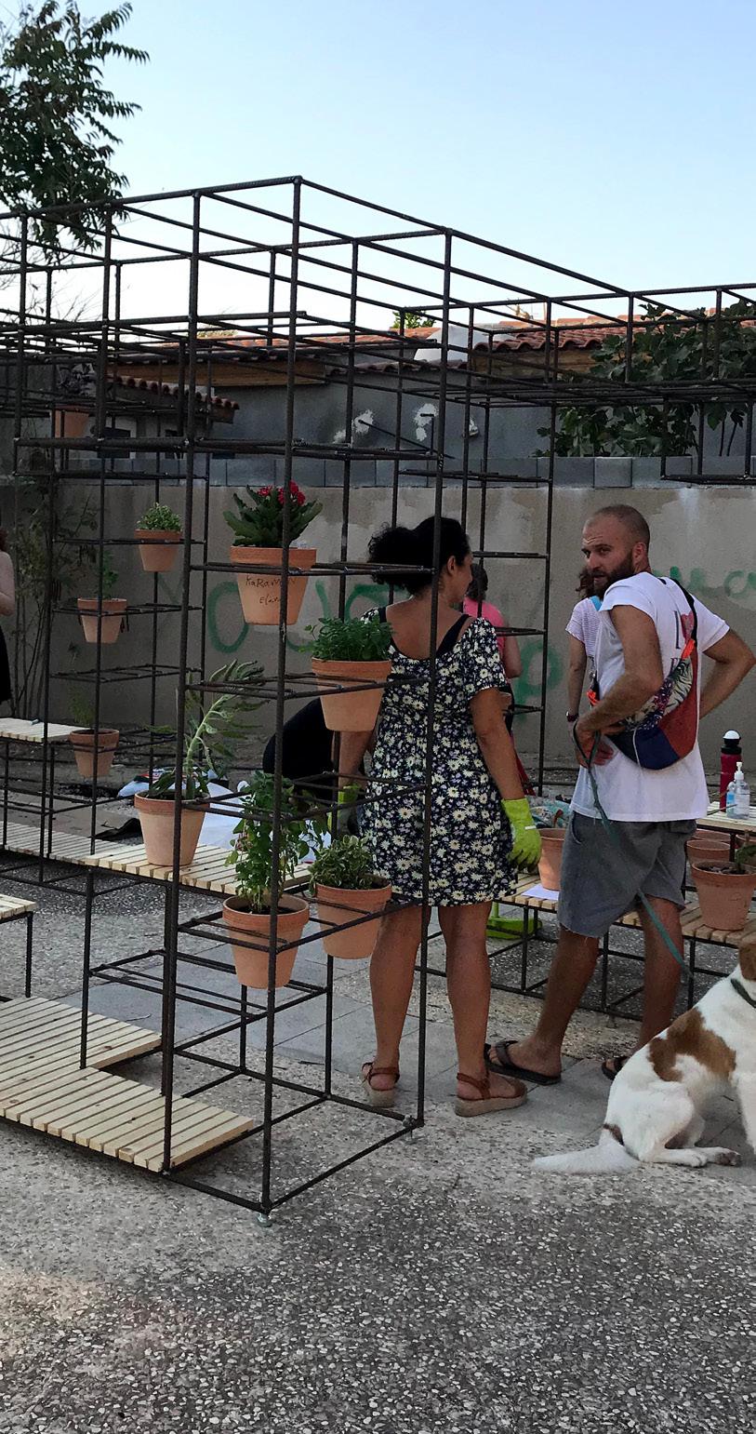
Organising Complexities is a 10 A1 pages project seeking to arrange compositions of diverse forms, textures and hues into coherent collectivities. Inspired by a car graveyard, I attempt to turn chaos into unity, discontinuities into flows and scrap metal into emotive expressions.
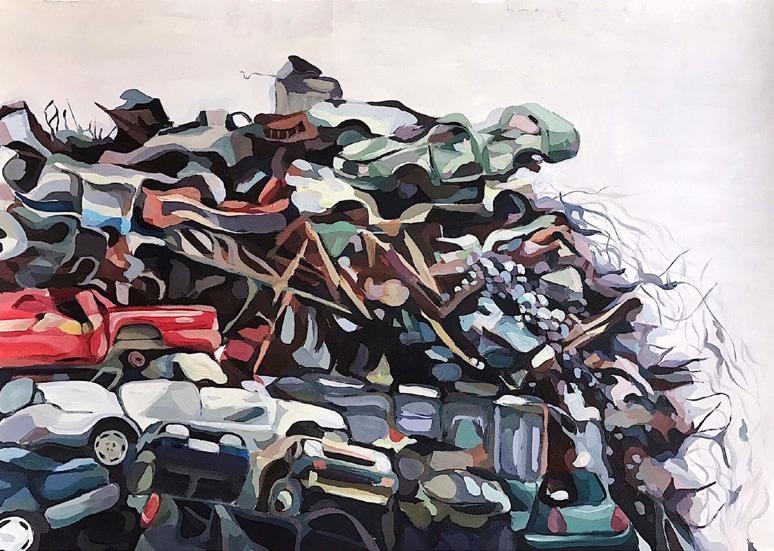
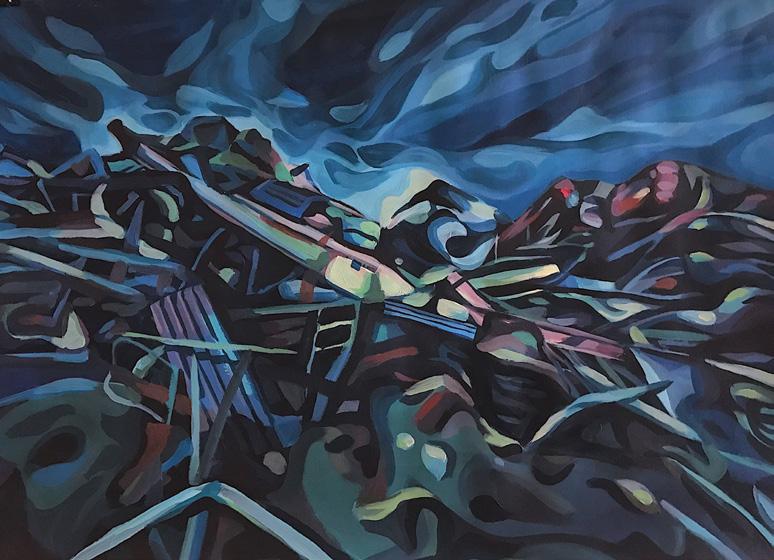
My passion for organising complexities has arisen from my previous study of neglected kitchenware which I studied through multiple mediums. The complexity and chaos makes me feel liberated as forms seize to be rigid, allowing me to play freely with shapes, lines and colours.
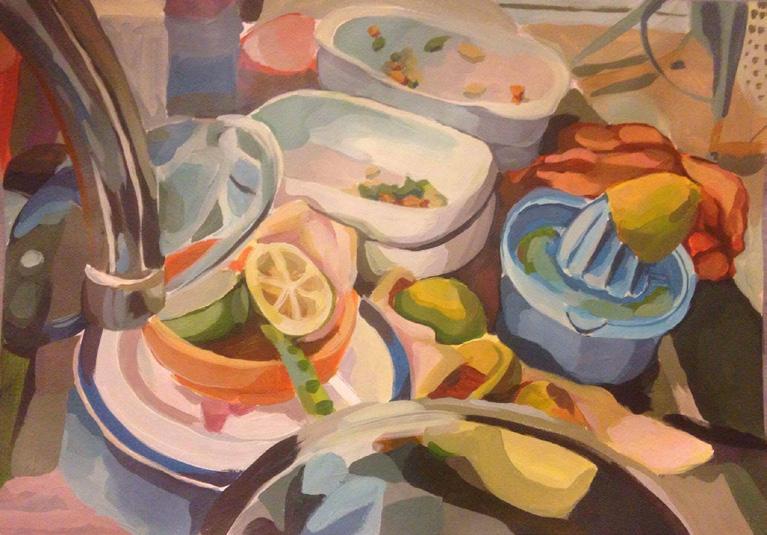
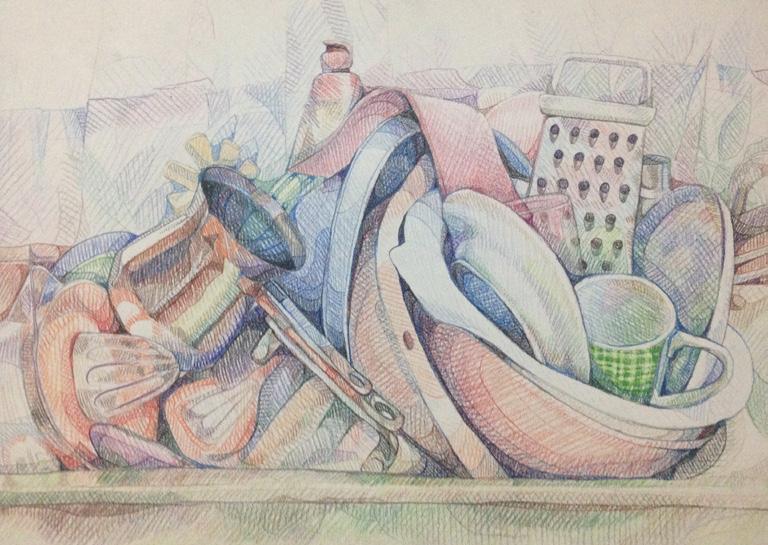
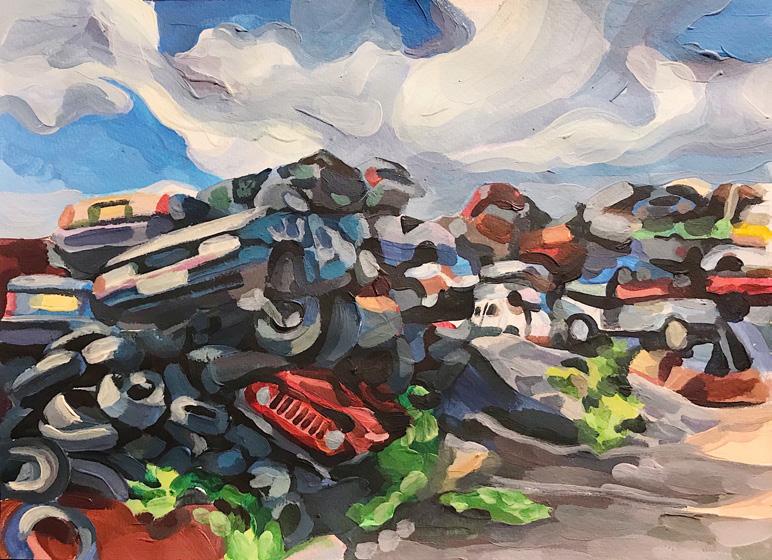
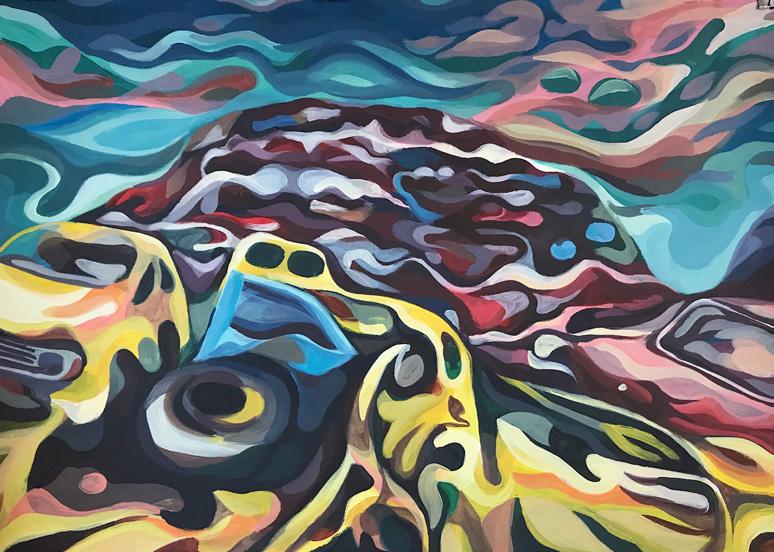
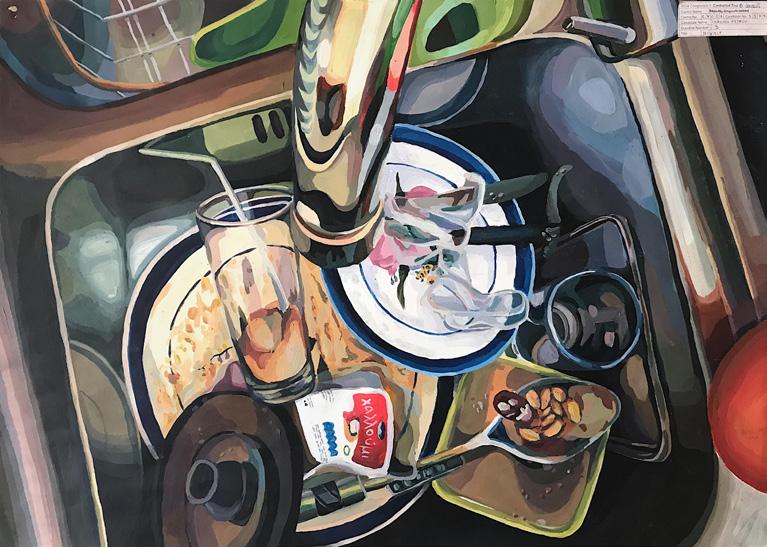
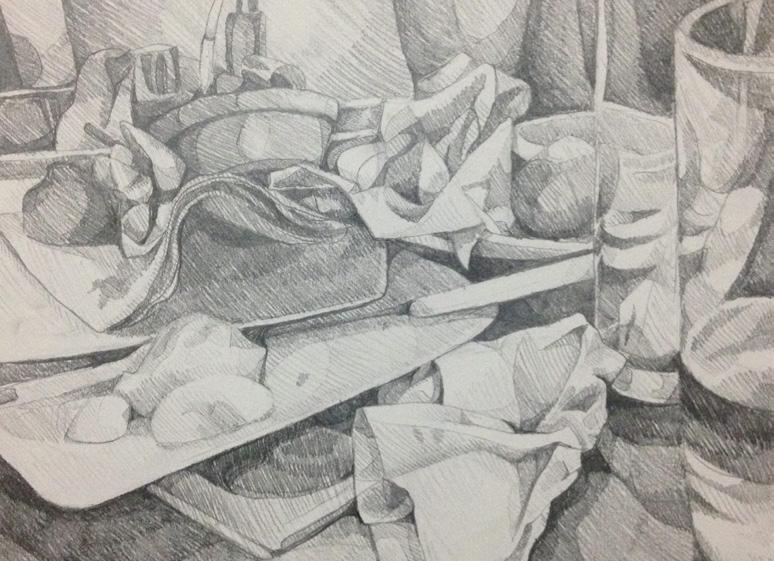
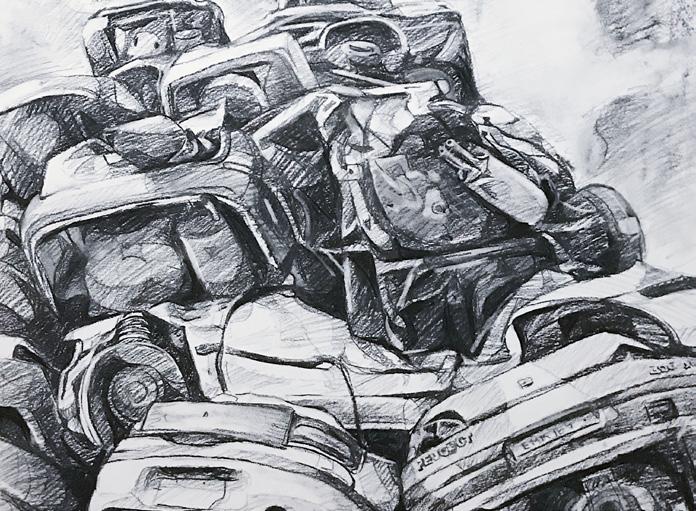
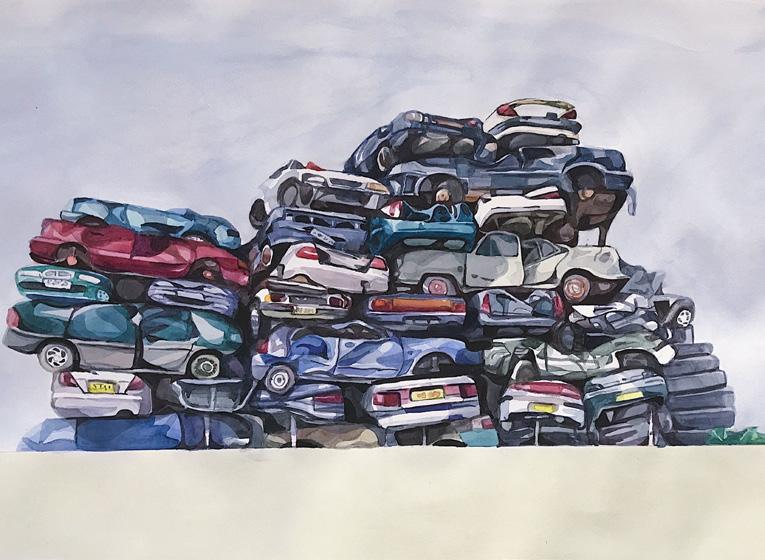
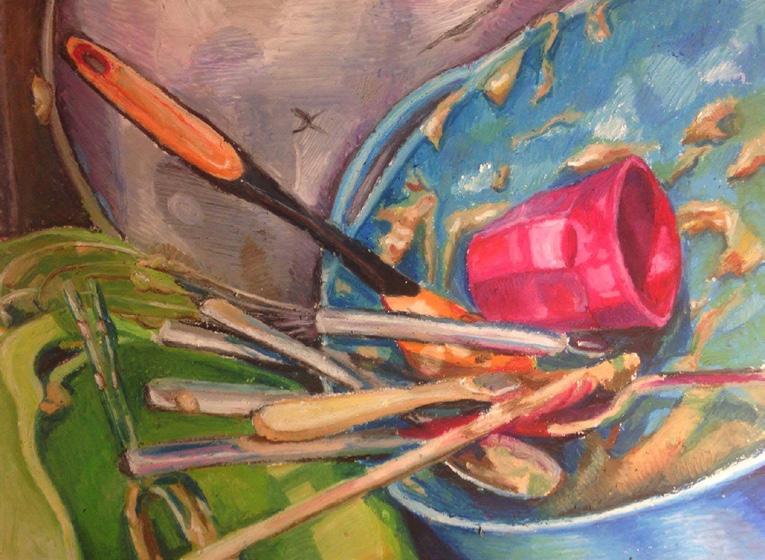
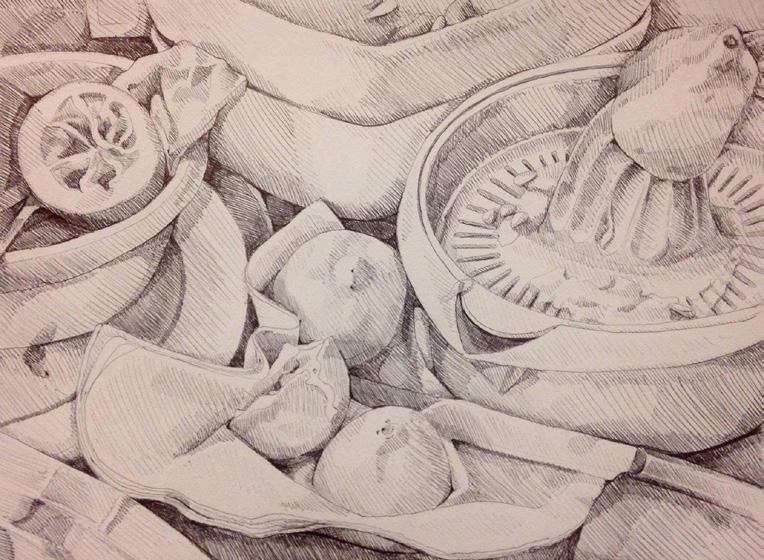
Contact
tel: +44 7909541150
email: christospetrou1201@gmail.com