PORTFOLIO
BY CHRISTOPHE TANIS
VACANT TO VIBRANT
SLATE APARTMENTS
VENTURE GARDENS
THE HUB
AWNING GROVE
HANLON PARK
PROFESSIONAL WORK
SKETCHES + ART
CONCEPT MODELING

BY CHRISTOPHE TANIS
VACANT TO VIBRANT
SLATE APARTMENTS
VENTURE GARDENS
THE HUB
AWNING GROVE
HANLON PARK
PROFESSIONAL WORK
SKETCHES + ART
CONCEPT MODELING
This thesis examines how urban areas, shaped by population, economic, and environmental changes, often prioritize demolition over preservation, leading to the loss of cultural landmarks. It redefines adaptive reuse as a dynamic strategy to transform existing buildings into multifunctional spaces that preserve urban identity and foster sustainable placemaking. The central question is: How can adaptive reuse support urban renewal and better placemaking? My project focuses on the Hendler Creamery in Baltimore, applying a kit of parts design strategy to demonstrate the potential of adaptive reuse in revitalizing urban spaces and preserving cultural assets.
Adaptice Reuse + Urban Planning Spring 2025

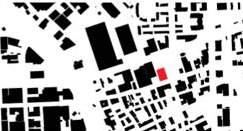






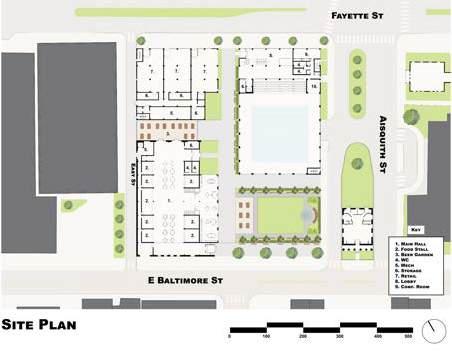






The Slate Apartments, situated on 14th and Swann in Washington, D.C., offers a welcoming environment with a distinctive double “L” shape residential program. This design spans the entire lot, featuring a glass balcony connector for residents to enjoy courtyard and street views. Each floor boasts unique apartment layouts, and balcony spaces on 14th & Swann provide stunning city street views. The mezzanine-level courtyard serves as a gathering space between the two “L” shapes, with commercial spaces below catering to residents and visitors. The varied spaces and strategic locations fulfill all resident needs in this apartment complex.
Multi-Family Residential Spring 2022
PROCESS ELEVATION SKETCHES

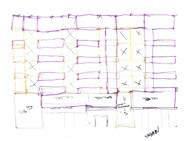













This revitalized design reimagines the mixed-use development with a strong ecological focus, integrating sustainable strategies to enhance both environmental performance and urban livability. The first-floor retail activates the streetscape, while the upper-level residences benefit from enhanced energy efficiency and biophilic design. A walkable green roof provides communal outdoor space, improving insulation and stormwater management, while solar panels reduce the building’s reliance on nonrenewable energy. At street level, green walls soften the facade and contribute to urban cooling, while a dynamic plant-integrated shading system optimizes daylight control.

Venture Gardens, nestled in the western outskirts of Georgetown, D.C., is a new building for the new National Park Service’s Center for Urban Ecology. The site offers diverse experiences, featuring an elevated boardwalk, picnic areas, and below-grade garden spaces for exploration.The site invites visitors to enjoy a grotto waterfall, and various seating areas, making it a delightful adventure for all. Civic Fall 2022


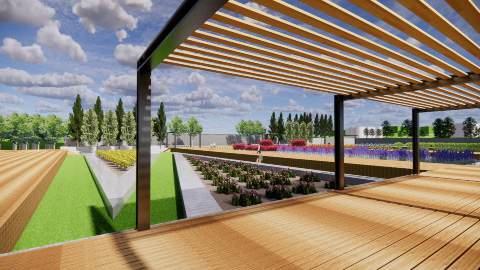
BOARDWALK PERSPECTIVE


SECONDARY TERTIARY
GARDEN CIRCULATION



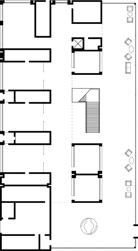




SECTION PERSPECTIVE



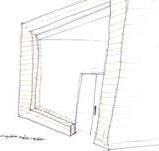
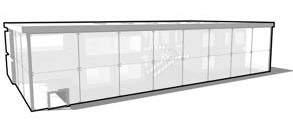
The Western Bus Garage, located in the Friendship Heights neighborhood of Washington, D.C., is a historic transportation hub that services the Washington Metropolitan Area Transit Authority’s fleet. The iconic Art Moderne building was designed by architect Arthur B. Heaton in 1934 and has recently been nominated for historic landmark designation in D.C. for its architectural significance and its role in the growth of Wisconsin Avenue as a critical commercial corridor and the mass transit system as a whole. WMATA is planning to relocate their operation to a new facility in the near future, and the District of Columbia Office of Planning has released a Wisconsin Avenue Development Framework that reimagines the area around the garage. The Hub aims to propose an opportunity for the reuse of the Western Bus Garage through an addition of new housing (using mass timber construction) and a public market to breathe new life into this historic building. [Timber in the City Competition Submission]





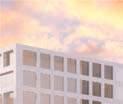












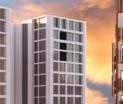
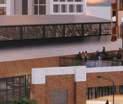


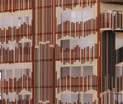



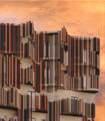





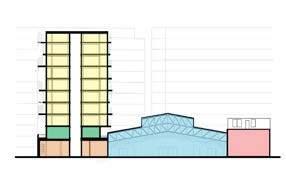














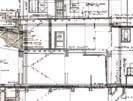


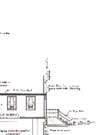

































FLOOR PLAN

















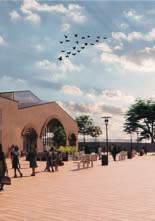
































Awning Grove is business and civic center for the people of the Kensington and Chevy Chase, MD area. Integrating tree biomimicry, the roof represents its branches by a parametric wooden roof which also acts as an entity from protection from the elements. At the heart of the building lies an open core, reminiscent of a tree’s trunk, serving as a central gathering space and fostering connectivity between the different levels.
Christophe Tanis + Insha Sheikh
Civic/Office Fall 2023
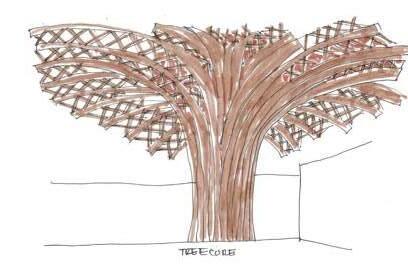
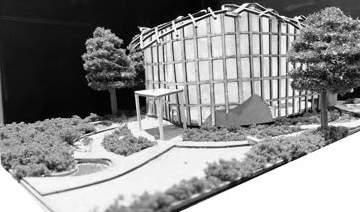
ROOF EDGE CIRCULAR BEAM
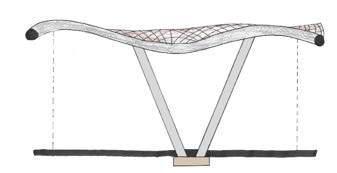


UPPER FLOOR PERSPECTIVE







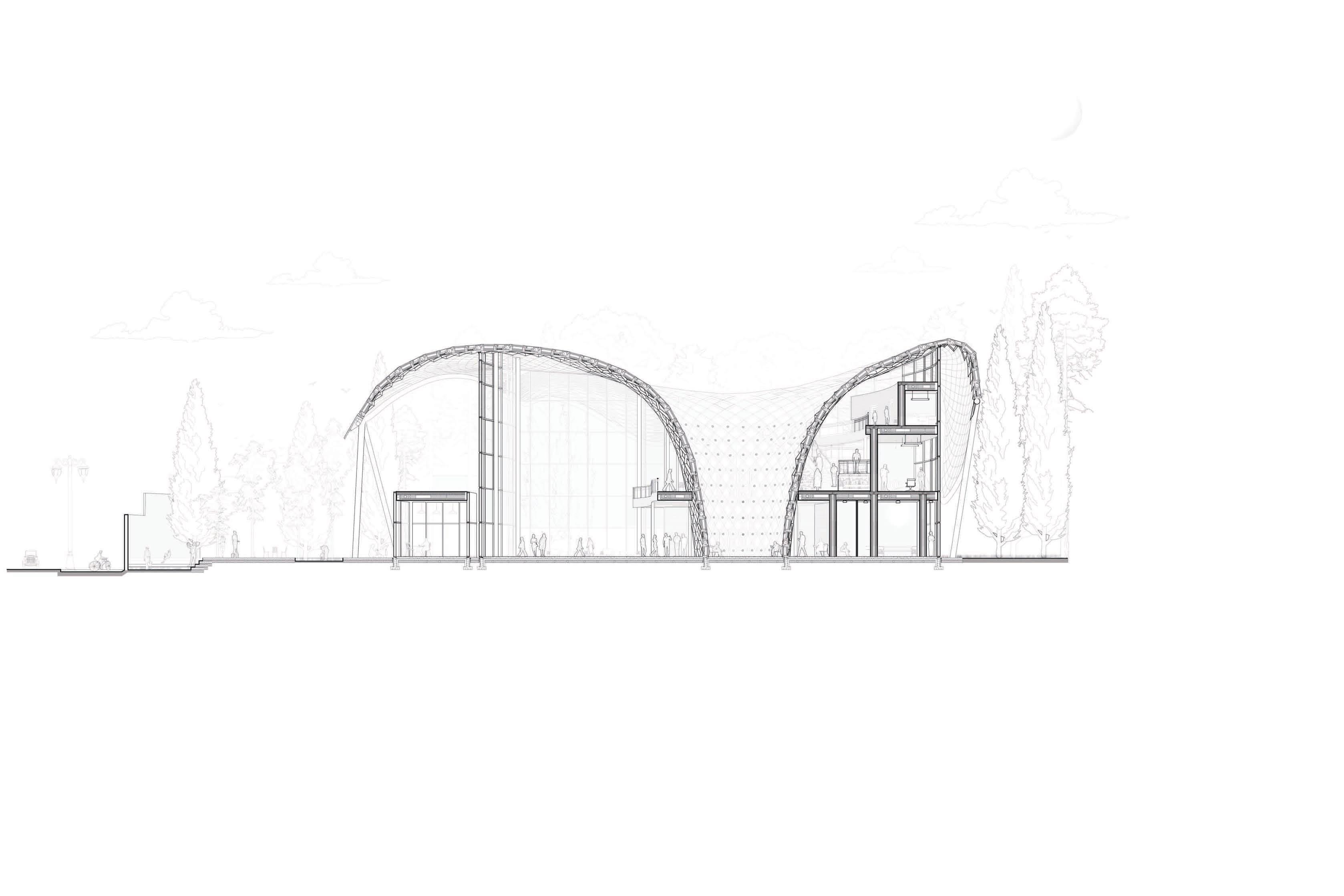



In the Urban Design Studio at the University of Maryland, students worked on a planning proposal for Liberty Heights Avenue, a project initiated in collaboration with the Baltimore City Department of Planning and Healthy Neighborhoods Inc. As part of a team of three, our focus was on the Hanlon Park/Reservoir area, where strategies were developed to enhance connectivity, activate green spaces, and improve pedestrian and transit accessibility. The design aimed to create a more vibrant and community-oriented streetscape while addressing urban mobility and public space integration. As well as a new mixed-use building at the street connection.
Christophe Tanis + Leticia Ramirez + Caroline Sewell
Urban Planning + Landscape Design Fall 2024
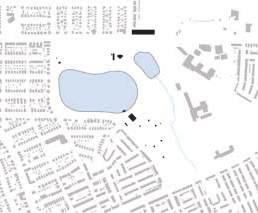



L ANDSCAPE FIGURE GROUND

4-car detached garage add-on on a residential property in Potomac, MD. AutoCAD construction documents designed by me under the supervision and authorization of 3G Architects, LLC.
Residential Summer 2022
This project is a sculpture concept for a musical institutional building or concert hall. The inspiration for this concept comes from my childhood memories of playing the violin. The concept explores deconstruction and exploration within the instrument.
Digital Media Spring 2021



PERSPECTIVE A


PERSPECTIVE B




AERIAL PERSPECTIVE

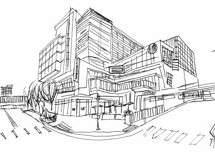
PIKE & ROSE - NORTH BETHESDA, MD

RIO WASHINGTONIAN CENTER - GAITHERSBURG, MD
This piece demonstrates a depiction of the body’s sense of feel, the nervous system being activated and felt through the body.
Drawing Manual Media Summer 2020

STUDENT: ARCH 468/668i . ECOLOGICAL DESIGN THIKING SPRING 2025 (A.I Course Series) FACULTY: SHEET TITLE: Greening Route 1: A Vision for Sustainable Development in College Park Christophe Tanis
Digital illustrations from an AI Concept Modeling course utilizing artificial intelligence to generate and refine architectural ideas. The course introduced AI as a tool for early-stage design exploration, emphasizing prompt-driven form generation, spatial interpretation, and visual iteration. The sequences below demonstrates the progression from raw inputs to raw architectural studies that explore massing, composition, and material expression.
Digital Media
Spring 2025
ARCH 468/668i . ECOLOGICAL DESIGN THIKING SPRING 2025 (A.I Course Series) FACULTY: Hooman Koliji, PhD
ARCH 468/668i . ECOLOGICAL DESIGN THIKING SPRING 2025 (A.I Course Series) FACULTY: Hooman Koliji, PhD
STUDENT: 7.5 inch * 7.5 inch
STUDENT: 7.5 inch * 7.5 inch
STUDENT:
7.5 inch * 7.5 inch ARCH 468/668i . ECOLOGICAL DESIGN THIKING SPRING 2025 (A.I Course Series) FACULTY:
SHEET TITLE:
SHEET TITLE:
Greening Route 1: A Vision for Sustainable Development in College Park
Greening Route 1: A Vision for Sustainable Development in College Park
PROJECT: GREENING ROUTE - A VISION FOR SUSTAINABLE DEVELOPMENT IN COLLEGE PARK
PhD SHEET TITLE:
Greening Route 1: A Vision for Sustainable Development in College Park




EXISTING AERIAL OVERLAY (ILLUSTRATOR) RENDERING (ADOBE FIREFLY) RECOMPOSED AERIAL (PHOTOSHOP)




EXISTING STREETVIEW RECOMPOSED (PHOTOSHOP) RECOMPOSED (ADOBE FIREFLY)