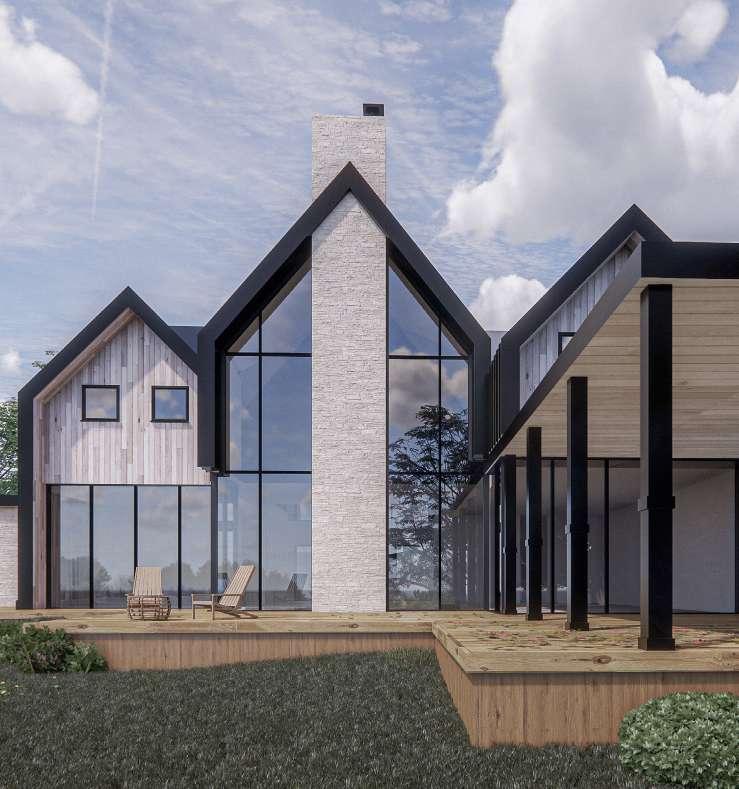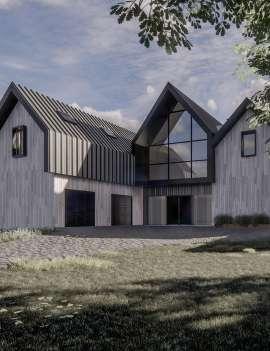
Christopher E. Chow


Christopher E. Chow
christopher.cecw@gmail.com 289-500-9189 Toronto, Ontario
Welcome to my portfolio!
Hey! I’m Christopher Chow, an aspiring architectural designer from Toronto with a deep fascination for how design shapes storytelling within the built environment. I believe every space holds layers of meaning either rooted in culture, history, or through personal narratives. I aim to explore how architectural integration can evoke sensory and aesthetic experiences, crafting spaces that tell compelling and immersive stories.
These curated projects reflect my passion for history and culture, reinterpreted through a contemporary lens to create meaningful and engaging architectural expressions.
BGA Architects Inc. - Architecture Intern
Worked on building projects from a range of residential to small to medium sized commercial typologies. Took responsibilities in working on all phases from schematic design to cons truction documentation.
DAS Year End Show
Featured project “Cathedral of St. John the Evangelist” in DAS Year End Show
325 Magazine
Featured in 2023 New Year Edition - ‘Precipice’
Architectural Competition ‘Precipice’
Shortlisted for top 12
Student Mentor
Helped guide and advise 1st year DAS students
Scheduled/organized regular meetings and reviews with mentee
Dean’s List
Architectural Competition ‘Orion’s Pavilion’
Received people’s choice award

2020-Present Co-Op BArchSC Toronto Metropolitan University (Formerly Ryerson University)
Expected Graduation June 2025












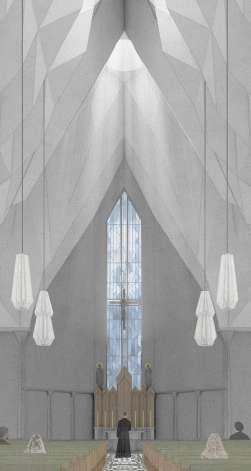




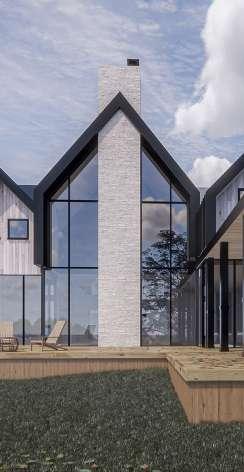
Project Catholic Church
Location 425 Cherry Street, Toronto
Partner Danial Fiala
+ Revit + Enscape
Post Production: Photoshop, Illustrator, Autocad
Adjacent to Toronto’s Distillery District, this project reinterprets traditional cathedral design through a contemporary lens. The Church of St. John explores the use of precast paneling systems as a modern expression of ornamentation. Symbolically, the church serves as a liturgical metaphor for both origin and culmination. Drawing from the Book of Genesis and Revelation, the design achieves vertical and horizontal progression through sacred geometry, reinforcing the spiritual journey from beginning to end.
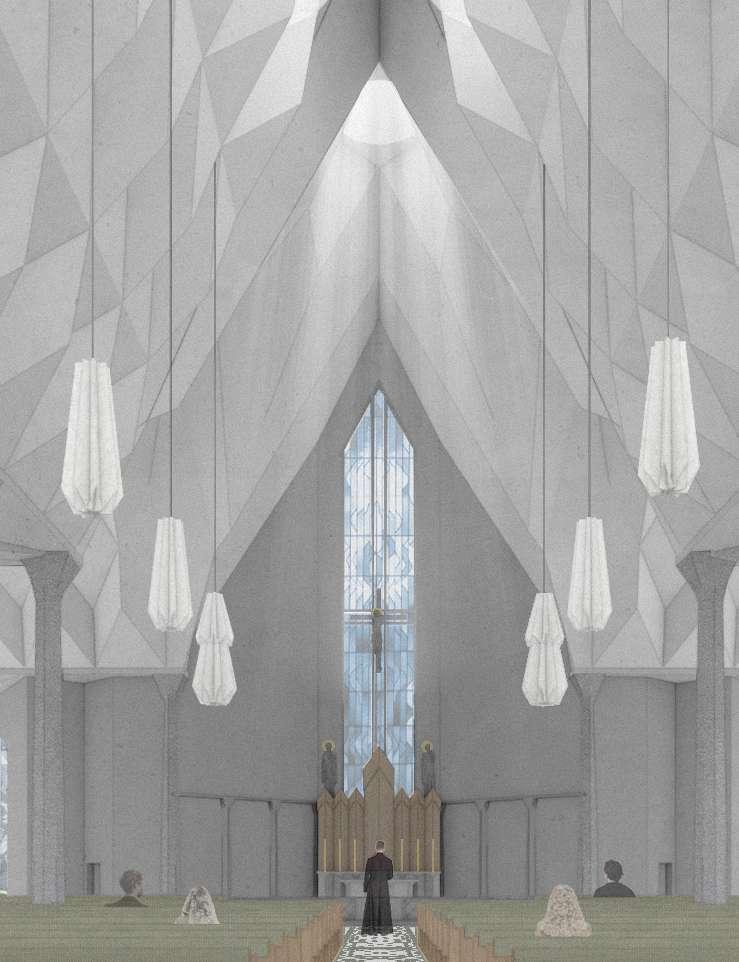


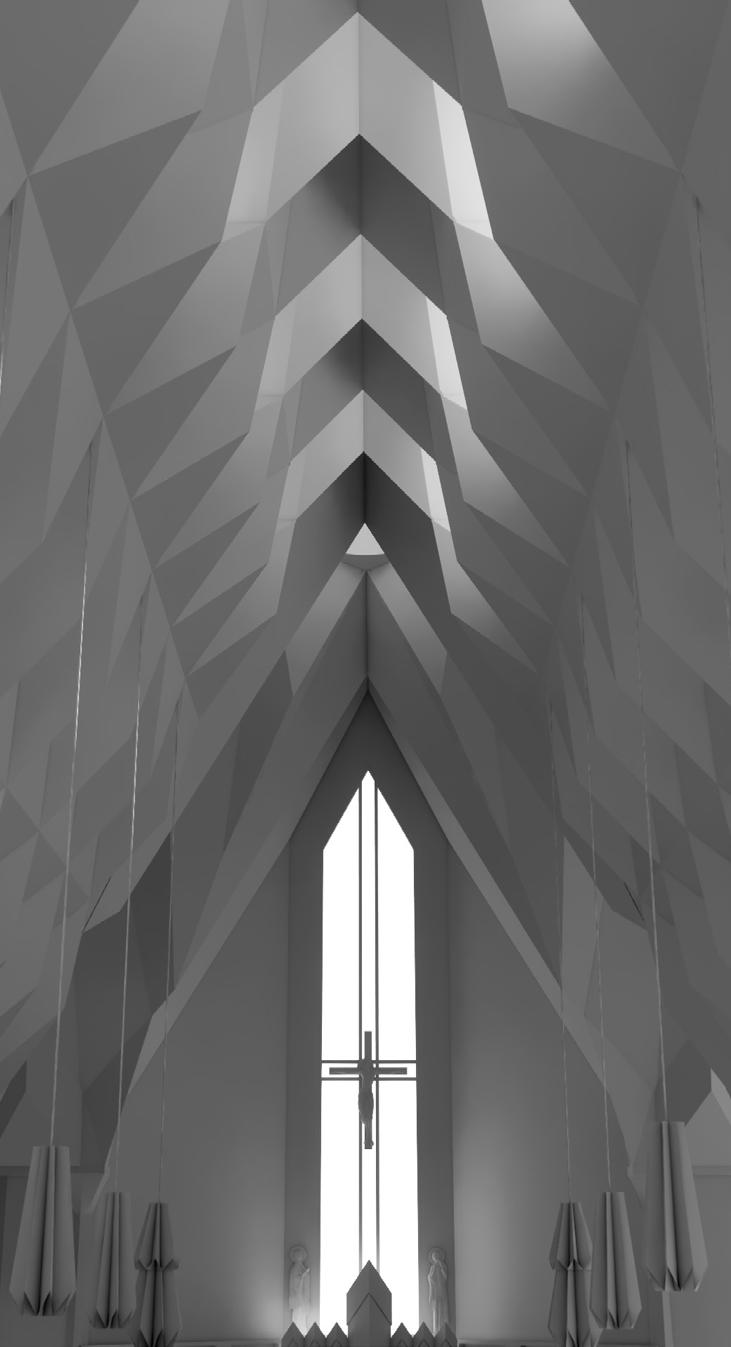
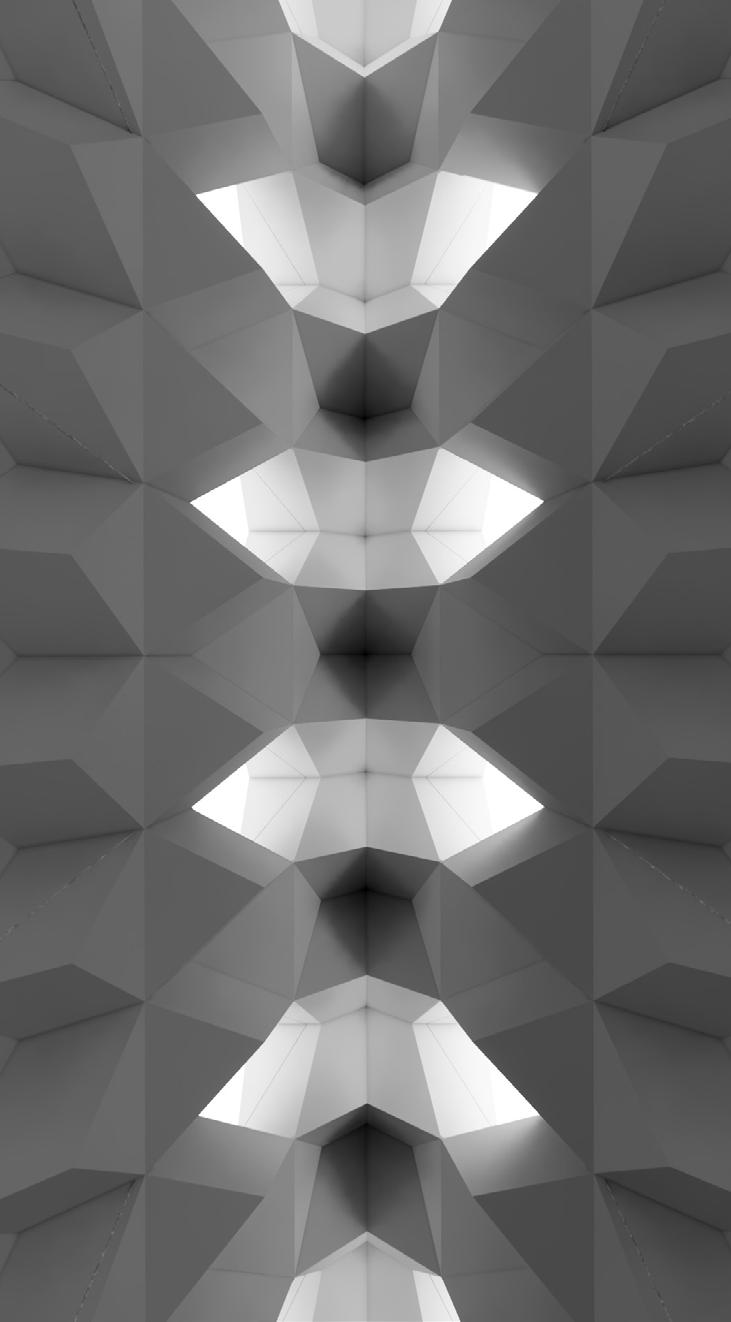
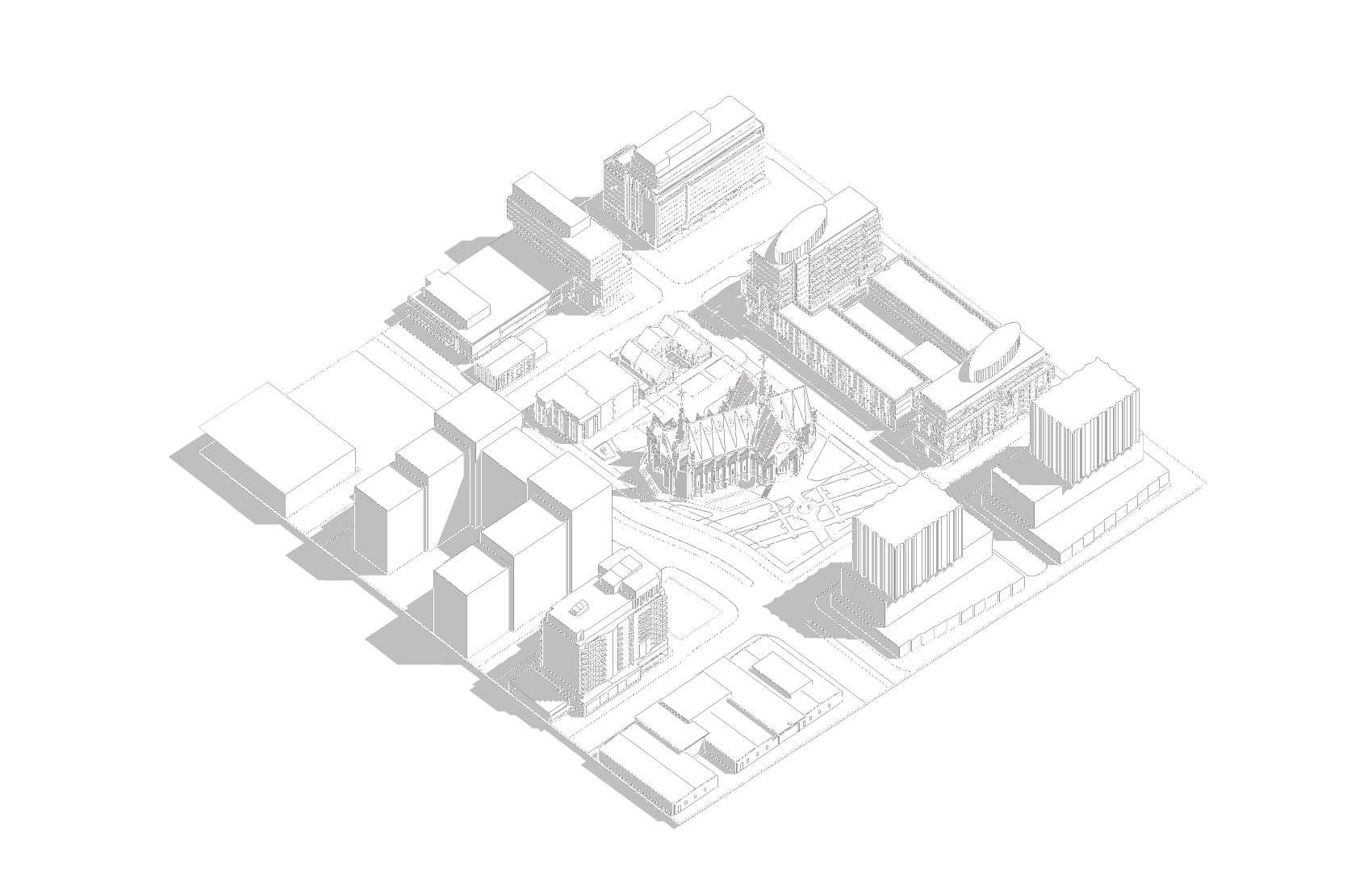
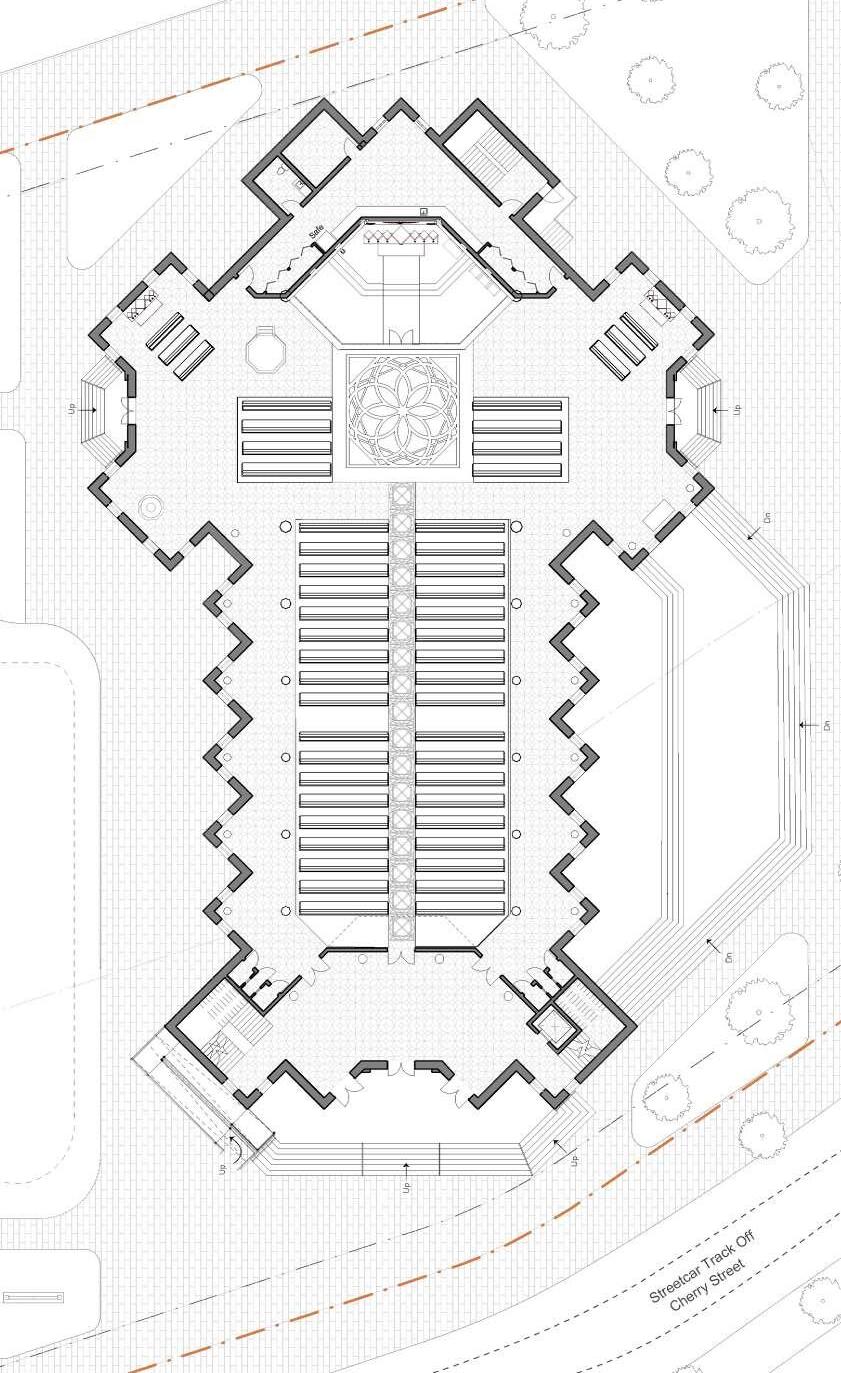

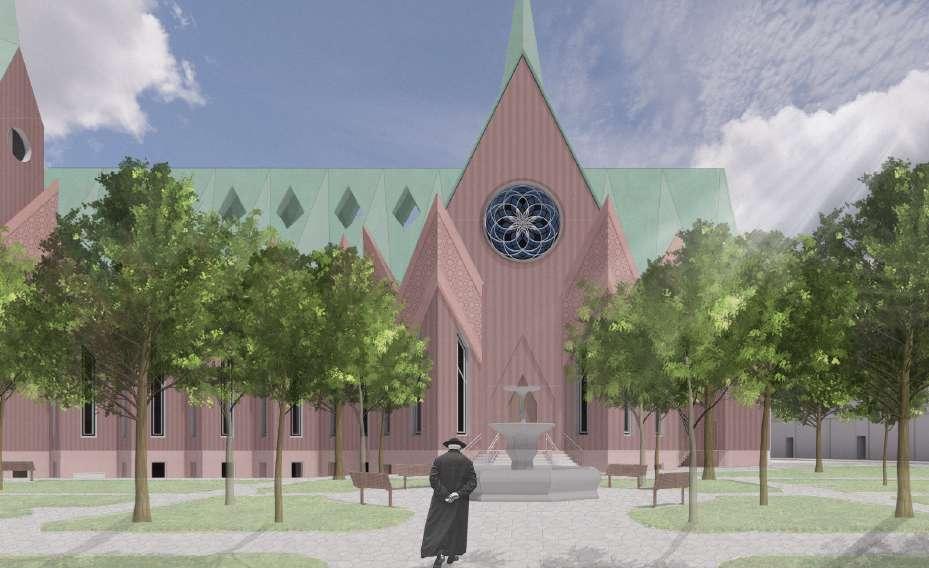
Render Nave to Side Aisle Perspective
Side Aisle
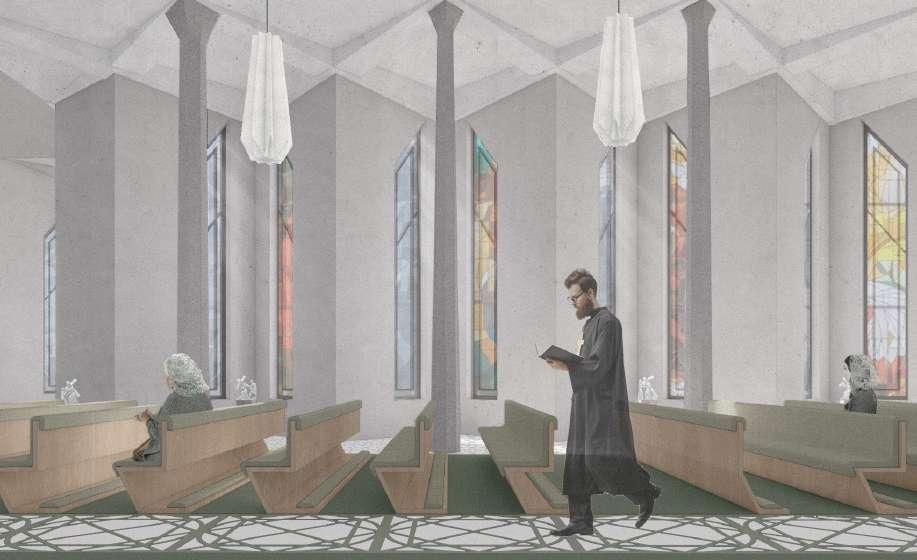
Towards the Choir
Render Crossing to Nave Perspective
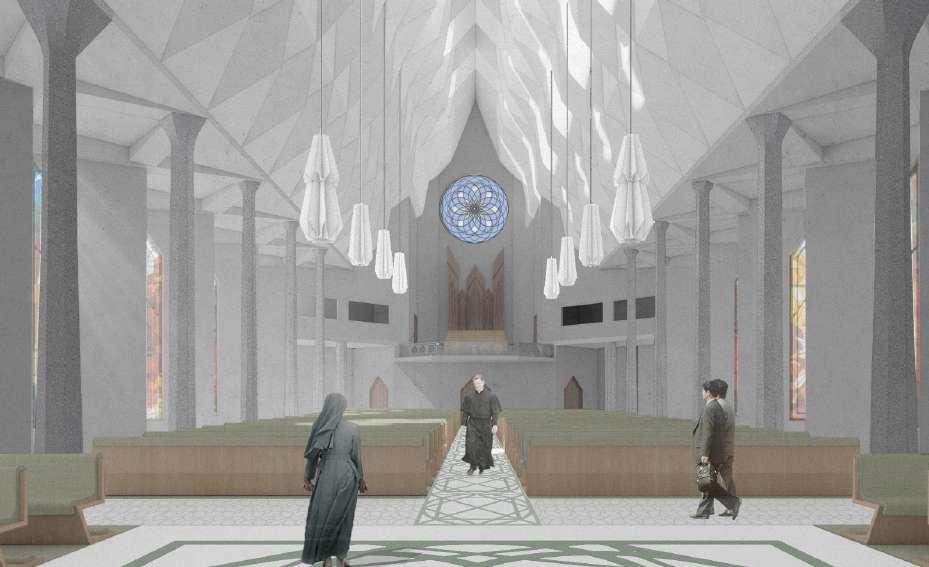
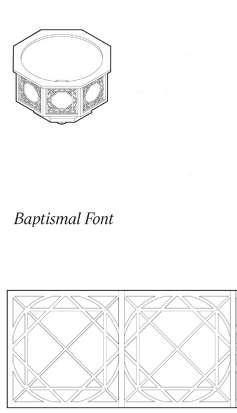
Octagon as a Generator
Geometries as a Generator Custom Furniture Design Design Patterns
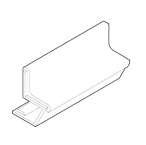

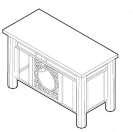



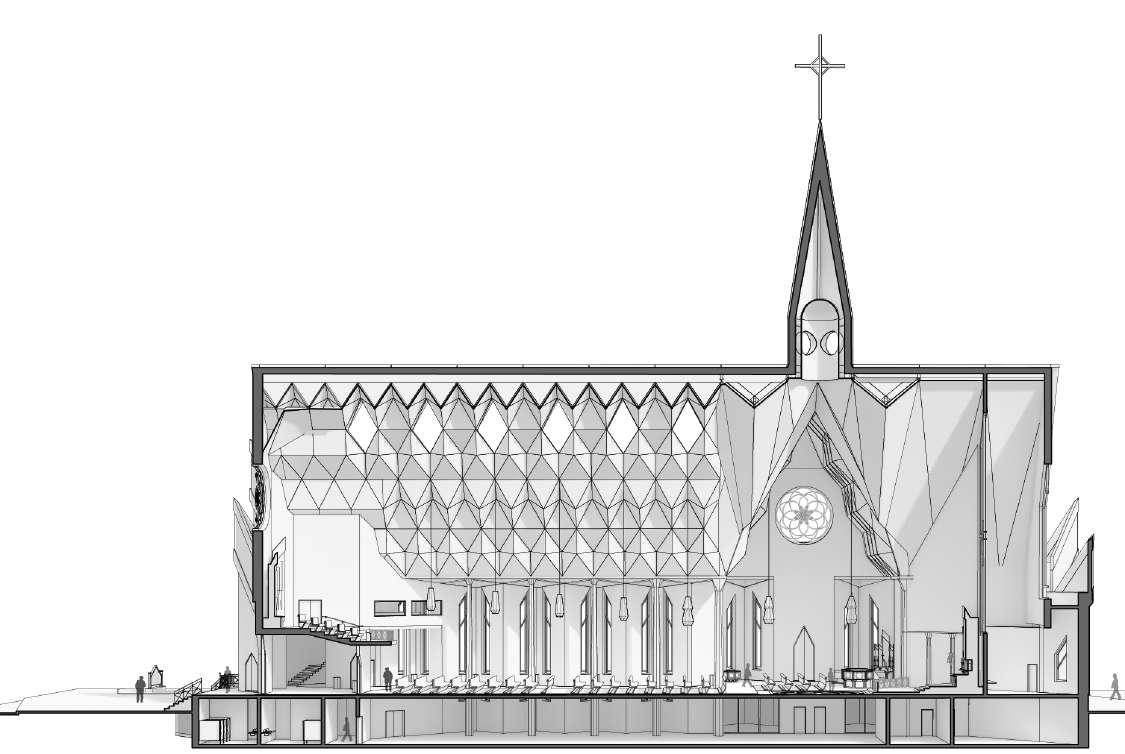
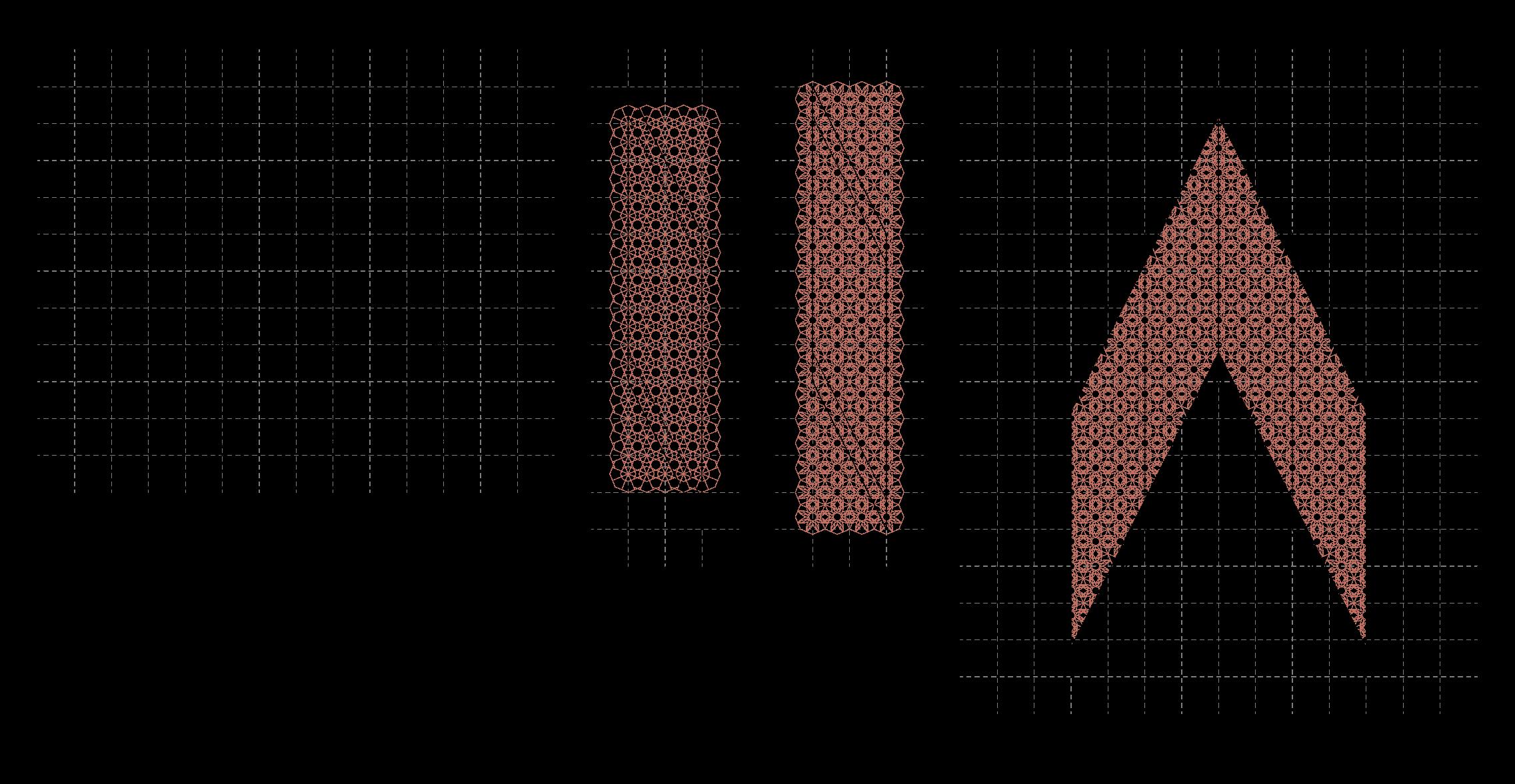

Plan to Elevation Relationship
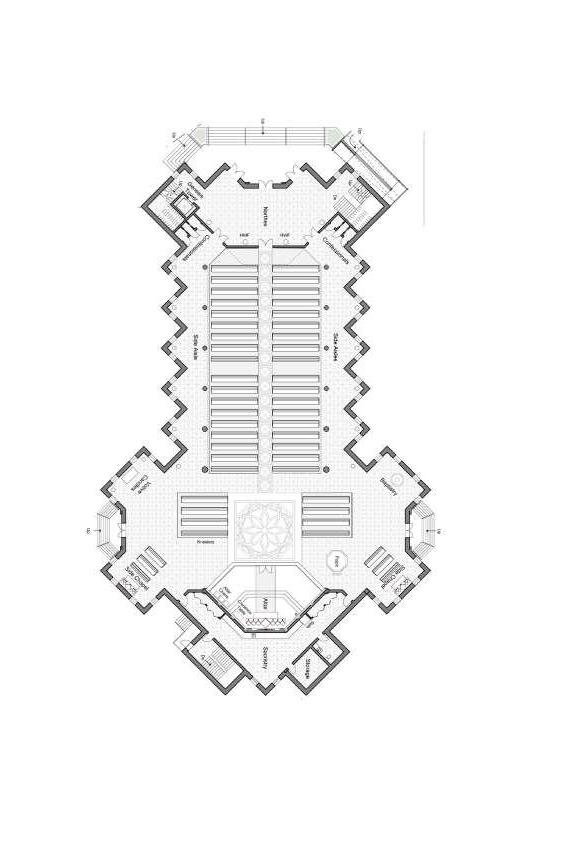

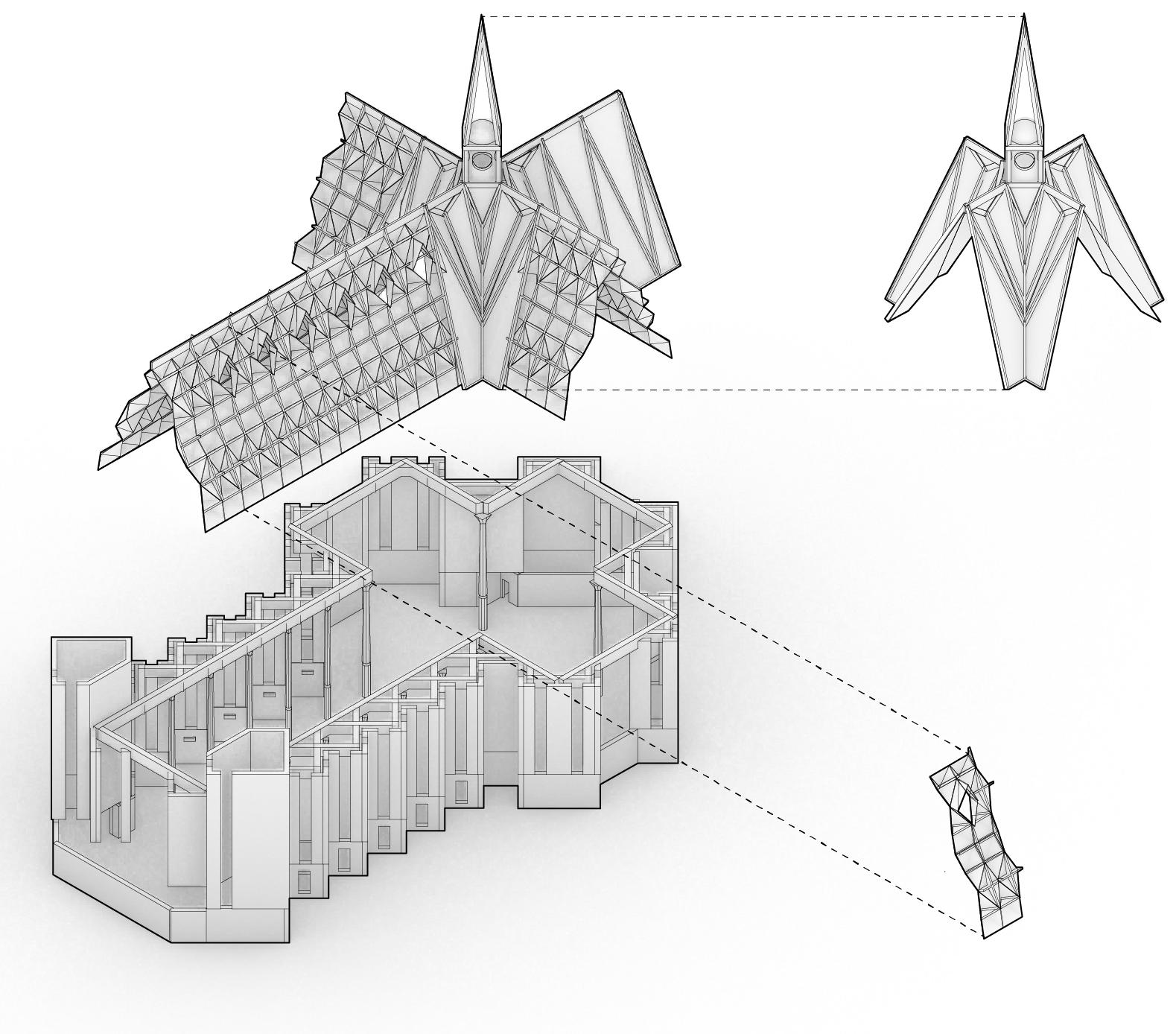
Sectional Model
Partner Daniel Fiala
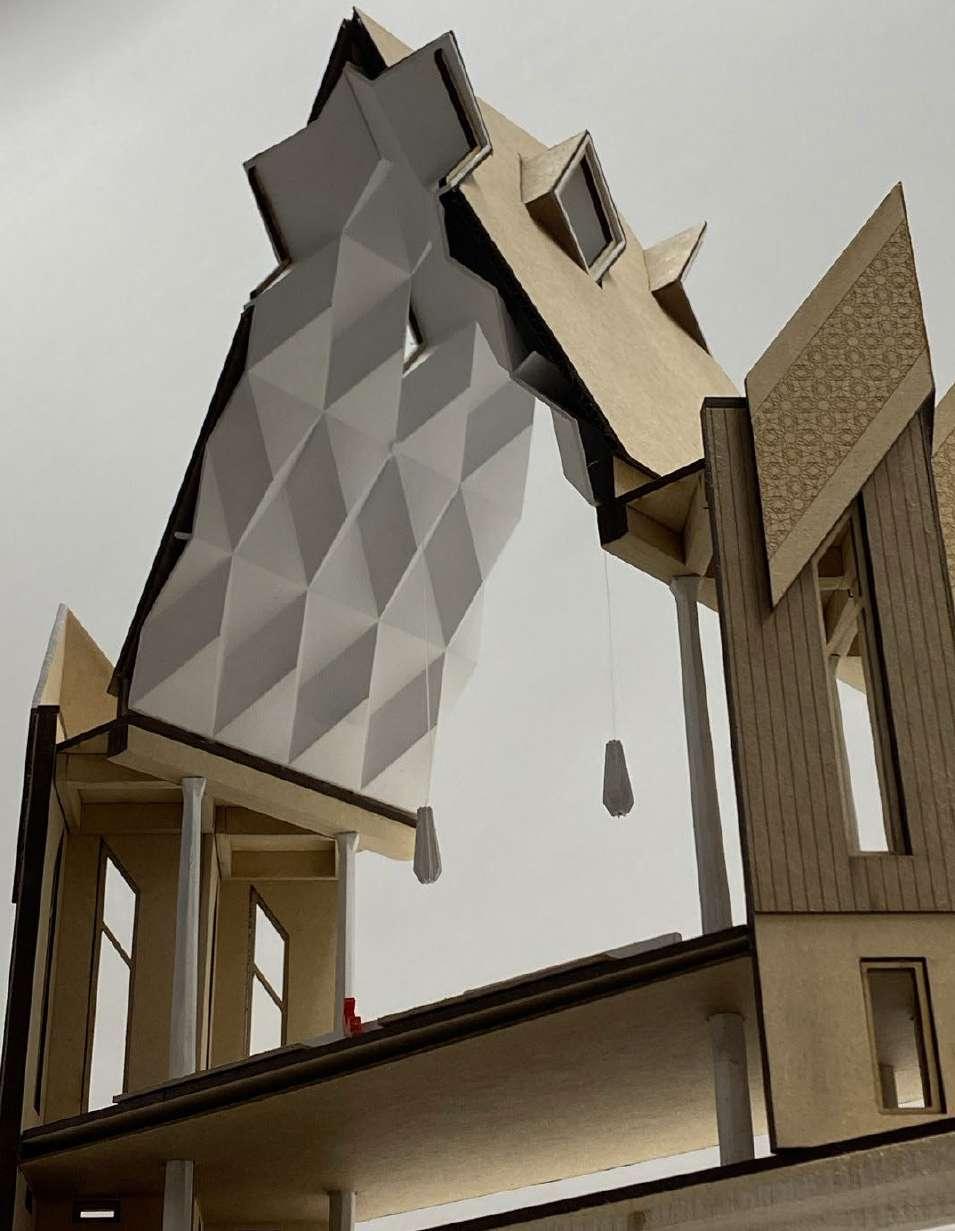

previous model, we built a 1:75 Sectional model that displays interior and exterior conditions of the Nave. Showcasing the precast cardboard, The walls were created by using laser cutting, and the ceiling was fabricated by 3D printing.

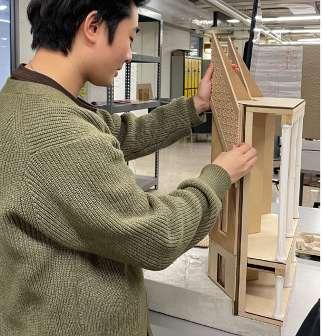
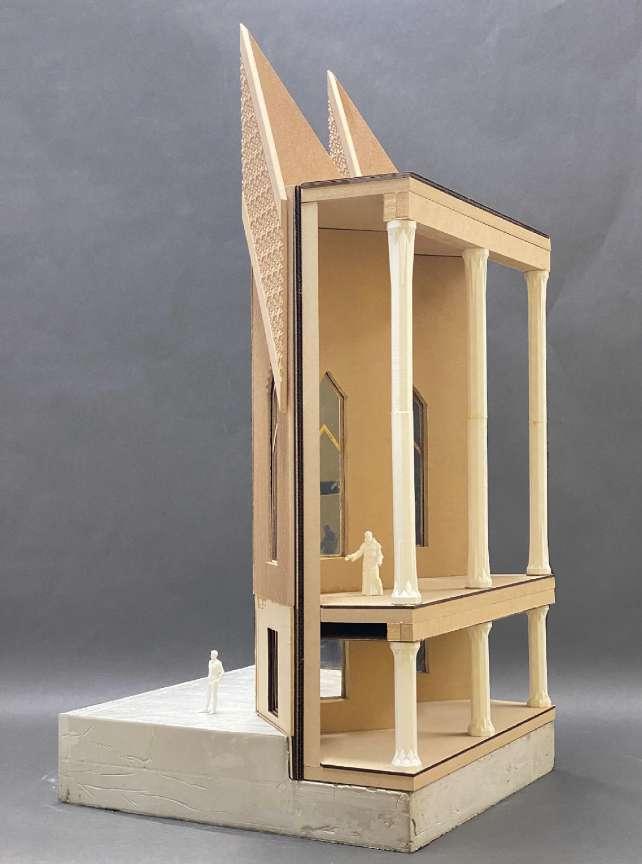
Project Mixed-Use Residential Infill
Location 75 Cecil Street, Toronto

Located at 75 Cecil Street in Toronto, Baldwin Commons addresses the challenge of transforming underutilized parking lots and leftover spaces created by city setbacks. Drawing inspiration from Tokyo’s urban philosophy of emergence, the spontaneous formation of order and function through individual interactions without centralized control. Baldwin Commons adopts a bottom-up approach. By using the familiar gable as a visual motif, this project is meant to empowers the local community to shape the space according to their needs. Rather than imposing order, Baldwin Commons embraces the organic, sometimes chaotic nature of communal life, allowing the neighborhood itself to define its purpose.
Post Production: Photoshop, Illustrator

Unused Spaces
Identifying untilized spaces in the neighnourhood.
Sequence Diagrams Design Process


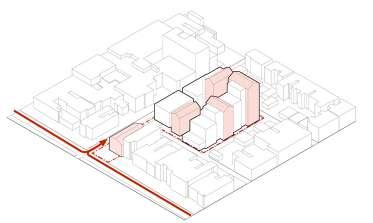

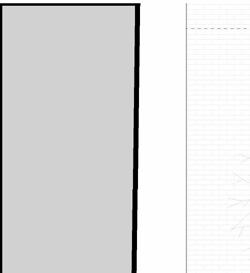













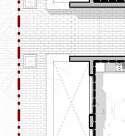

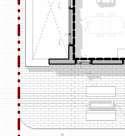
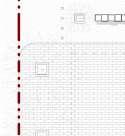


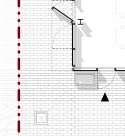
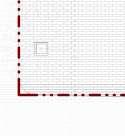

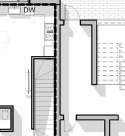
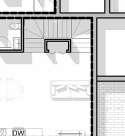


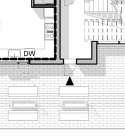
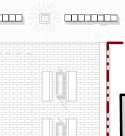
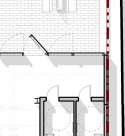


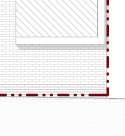

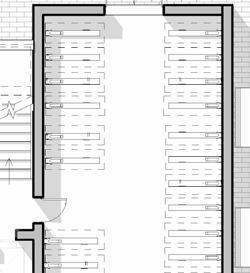

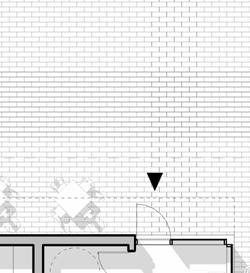
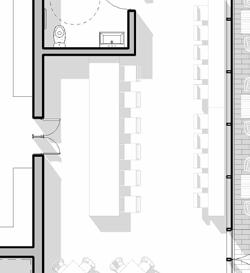

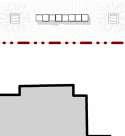
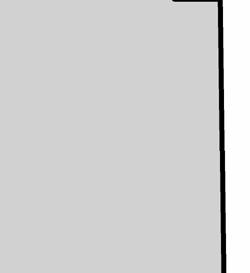

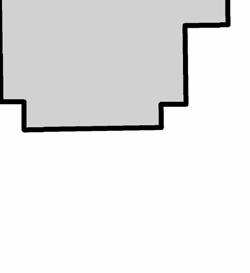


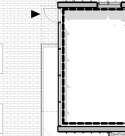





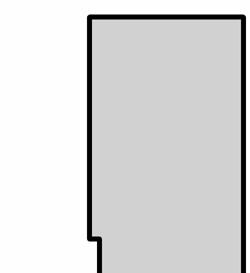





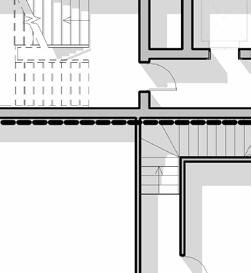

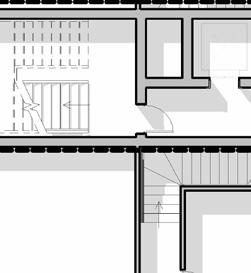

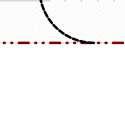





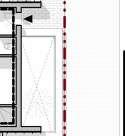
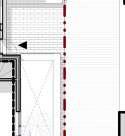

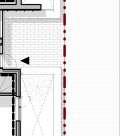




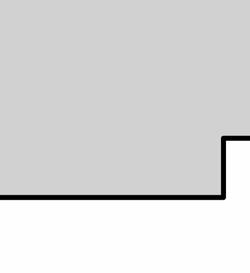










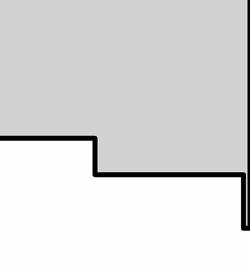

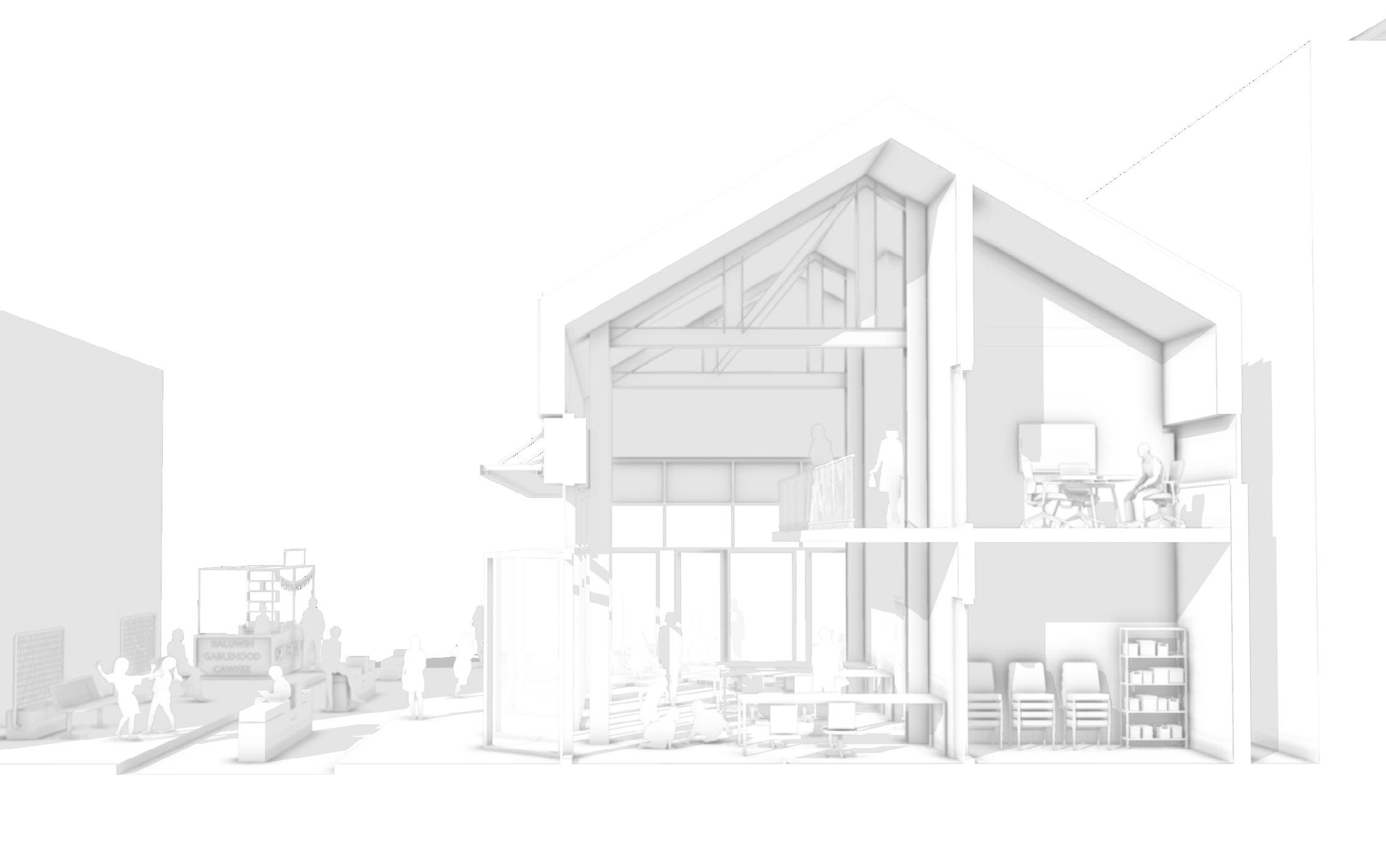
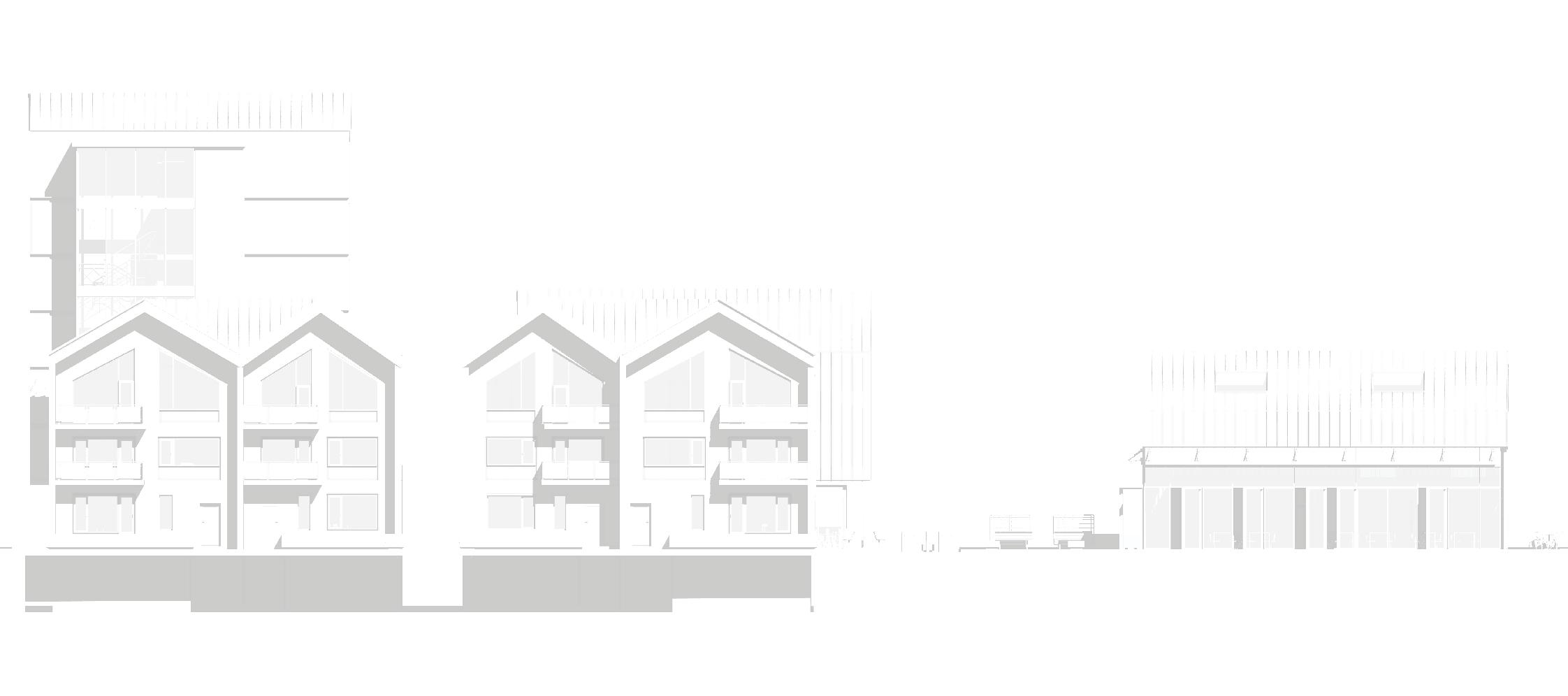

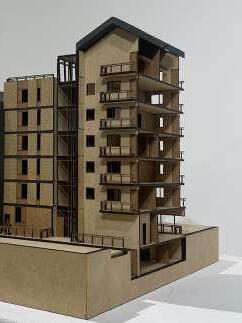
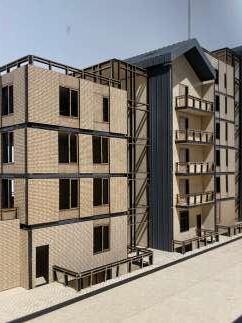
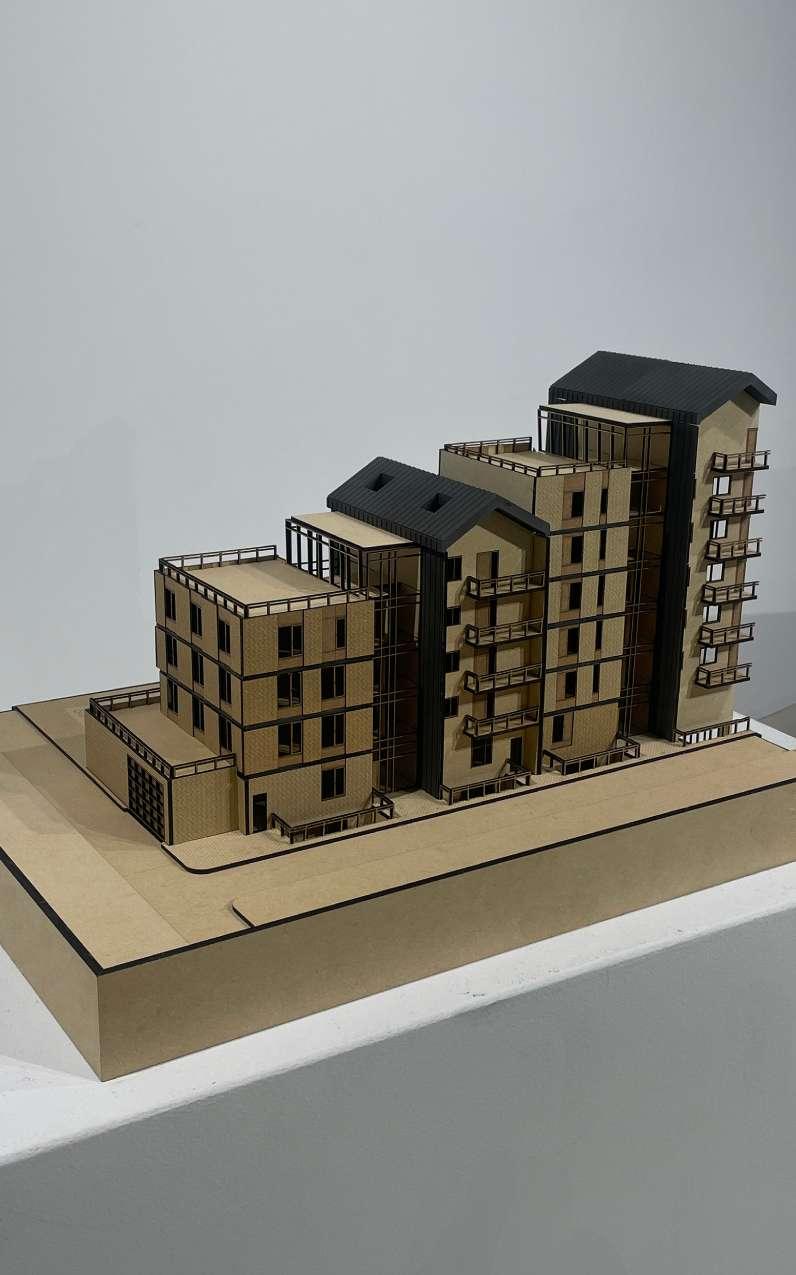
Physical model highlighting cascading mass. Material Exploration.
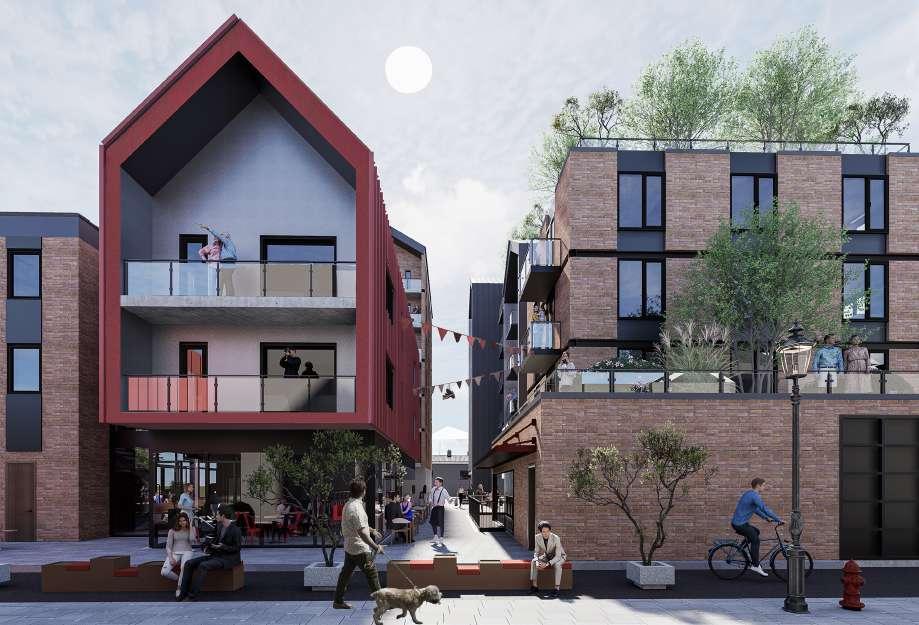
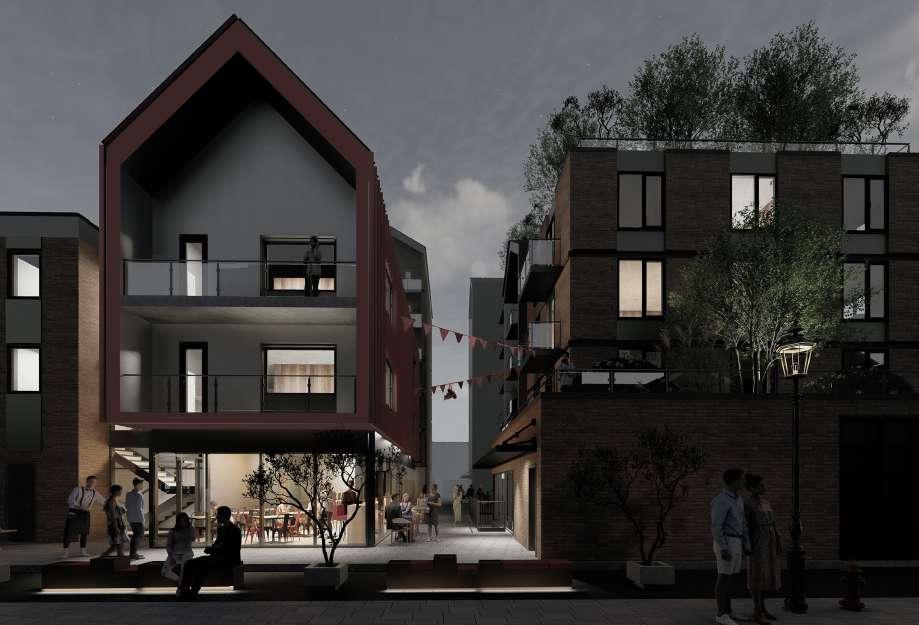
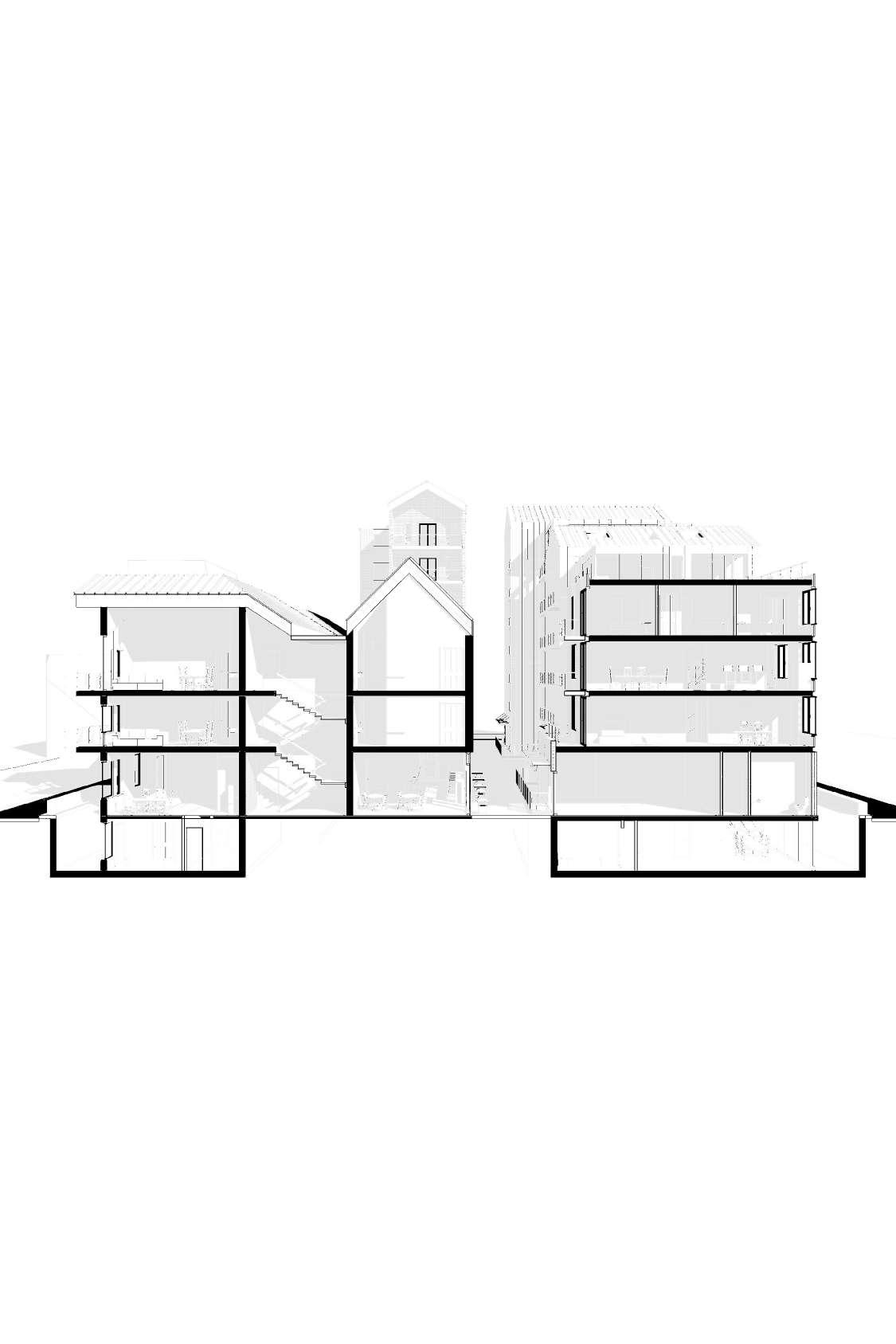
Project Community Housing
Location 116 Hastings St N, Bancroft, ON
+ Enscape
Post Production: Photoshop, Illustrator, Autocad

Located on 116 Hastings St N, Bancroft. Hasting Park Towers tackles the idea of connecting communities by bringing nature within the ground floor of the project. Using a proposed park north of the site, the intent is to spread the park within the site, providing natural views and user interactions.


The Intent of the project stems from the organization of le Corbusier’s Radiant City as a criticism of post war architecture. The Radiant City was an unrealized master plan that wanted to serve as a walkable city with large amounts of green space and sunlight. The problem was the rationalist nature of the plan as it was to orderly, segregated, and did not promote natural interactions with its own community. Hasting Park Towers is a critique on how the Radiant City may not work at such a large scale, but rather could work at a smaller more intimate scale while organizing the community in a more organic fashion.
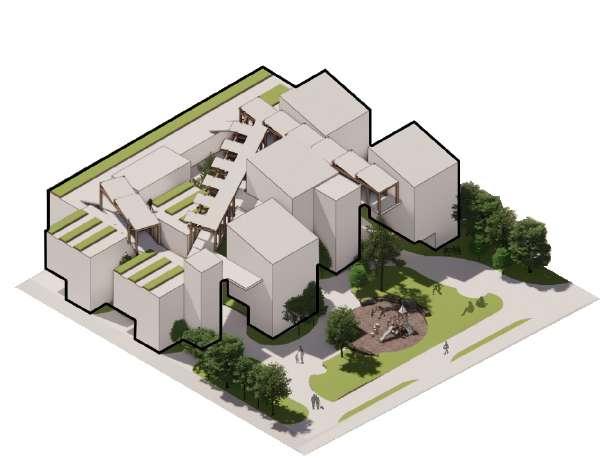
Developement Sequences
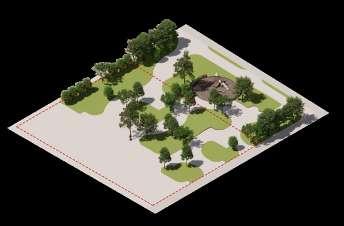

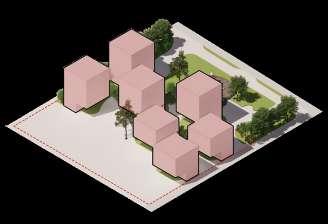

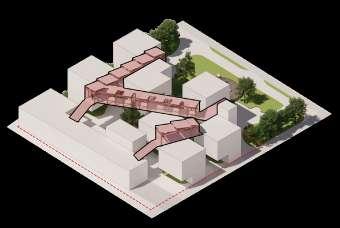
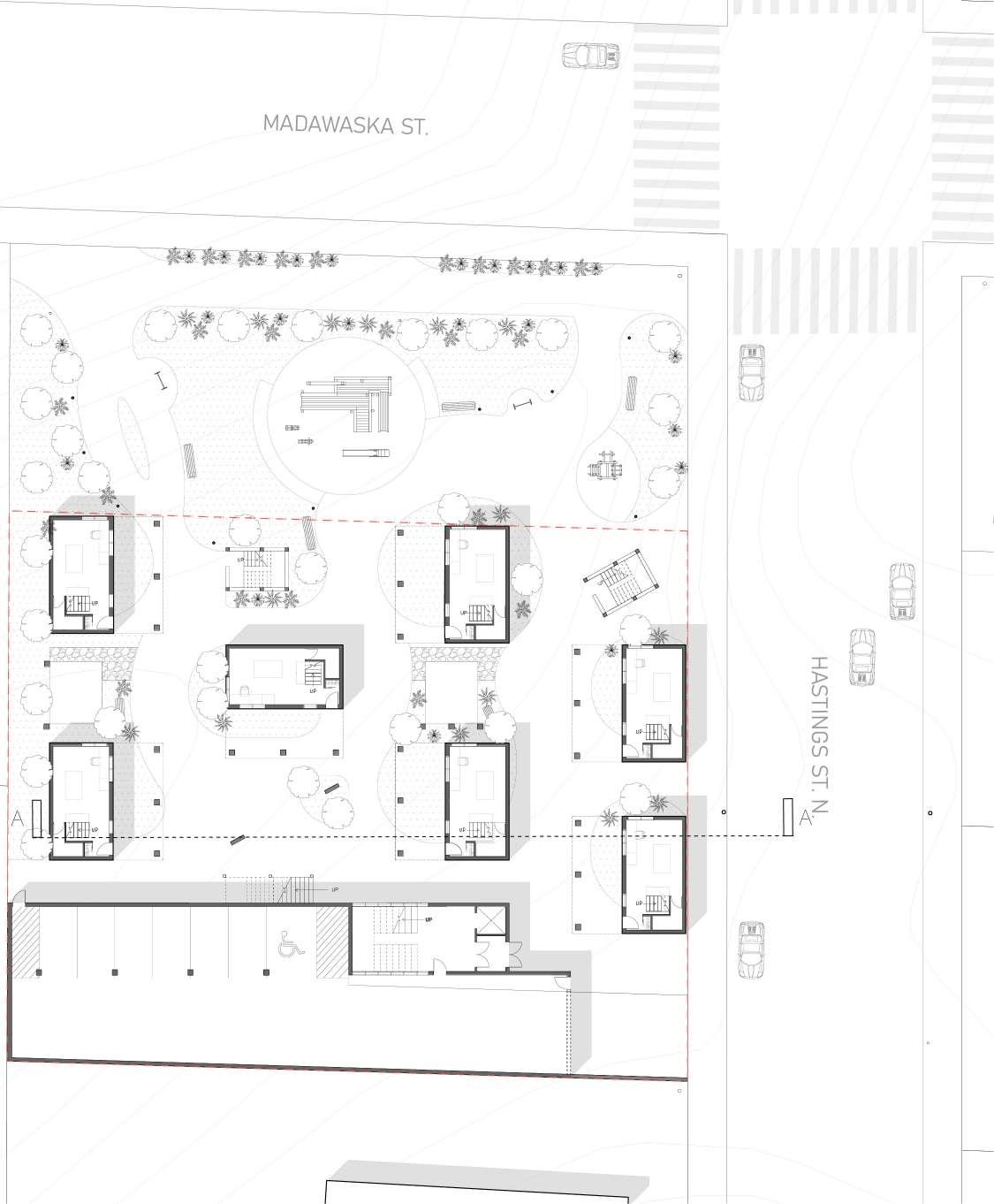
The project is composed out of 7 uniform towers; 7 family units, 4 single bedroom units, and 1 accessible unit.

Floor Studio Space
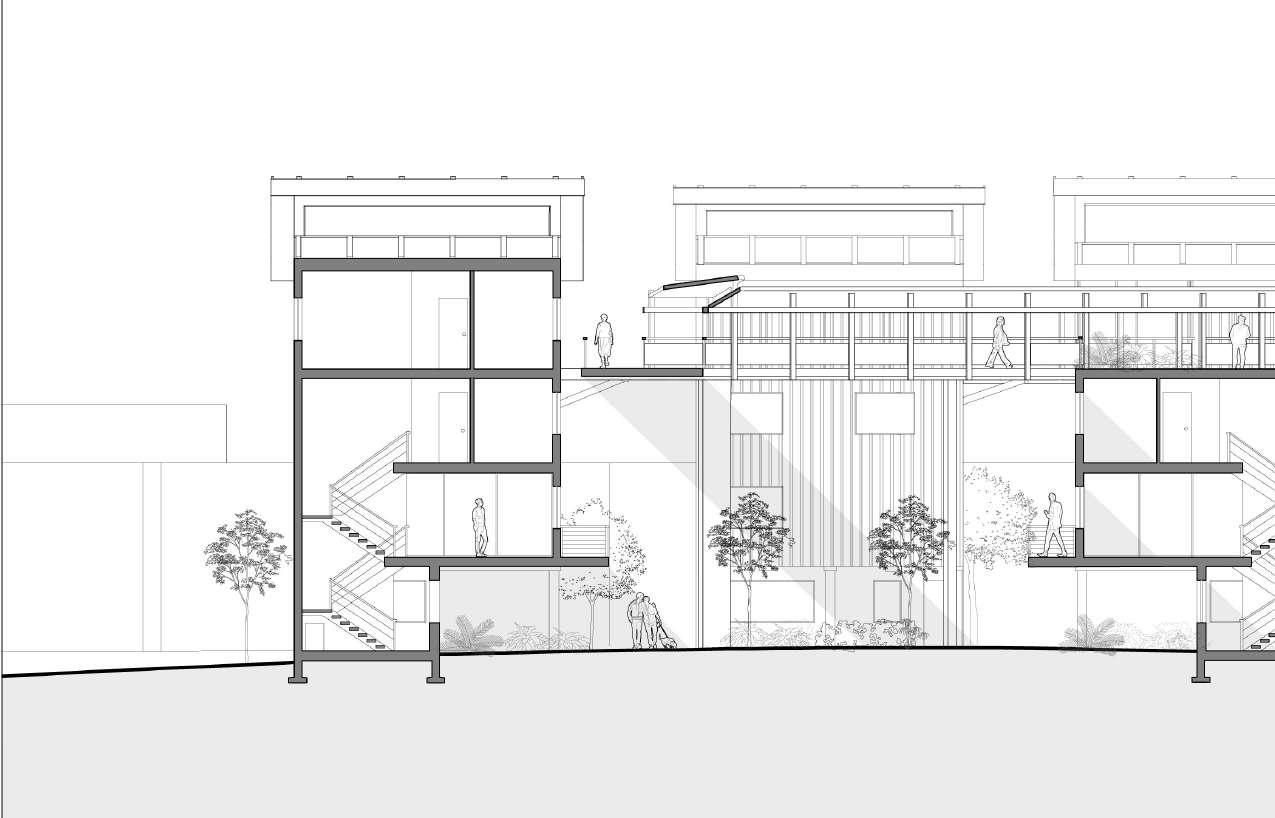
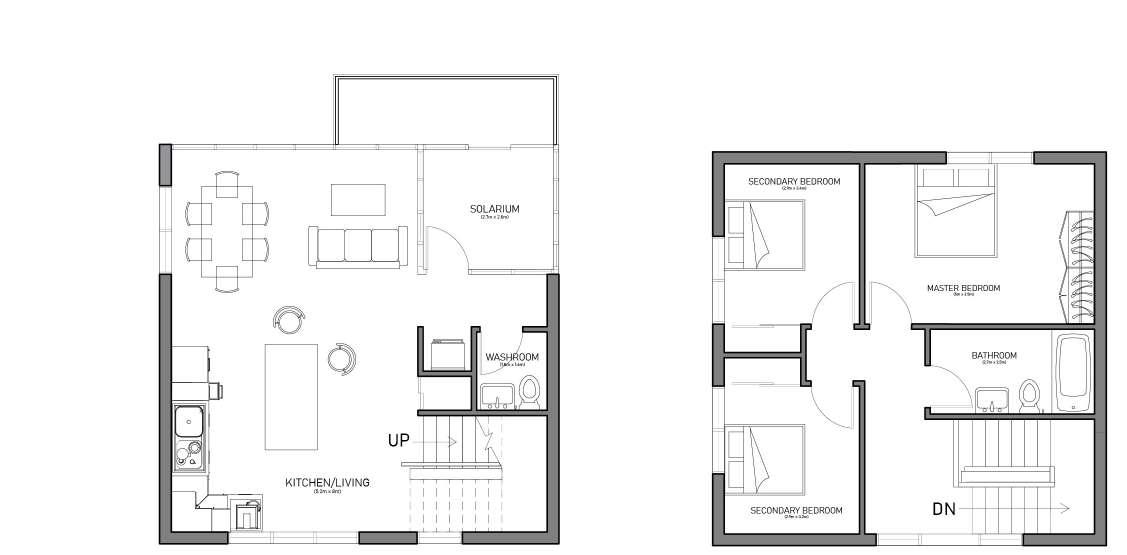

Elevation
East Elevation

Elevation
South Elevation

2022
Project Alternative Highschool
Location 900 Dufferin St, Toronto, ON
Partner Leshin Chew
Softwares Utilized: Revit + Enscape
Post Production: Photoshop, Illustrator, Autocad




Located on 900 Dufferin St. Dufferin Grove Highschool focuses on the idea of the natural environment influencing the quality of education in an urban setting. The project compares and contrasts urban educational difficulties that a suburban highschool might not experience.
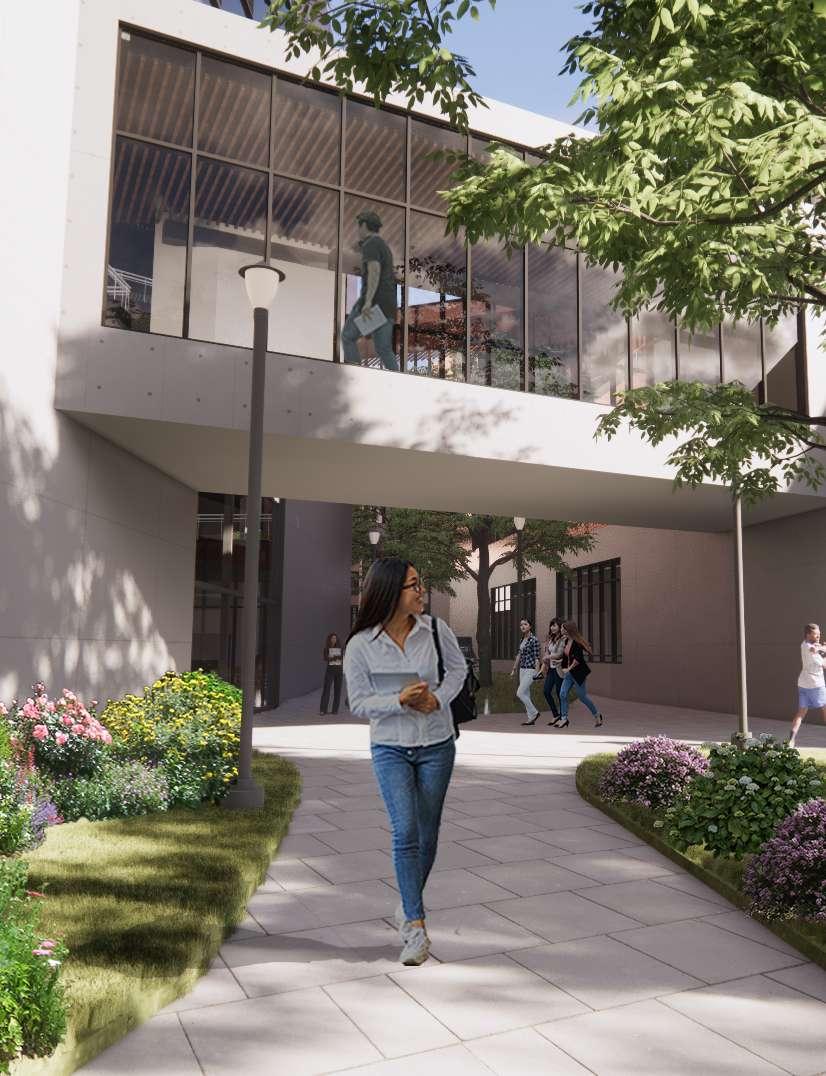
The form is inspired by a series of pre-existing rivers that ran through the adjacent Dufferin Grove Park located South-East of the site.
MASSING NARRATIVE
MASSING NARRATIVE
The central valley of the project relates back to the history of the park and how the river’s identity has imprinted itself onto the terrain, eroding a path within the park. The “river” represents a metaphor of a connection of bodies, connecting a path with the urban and natural environment.
Diagram
Massing Concept
MASSING SEQUENCE
MASSING SEQUENCE



Connection to Dufferin Grove Park Divide to mimic the rivine and widen connections
Soften mass and promote spontaneous connections

Perspective
Pottery Studio
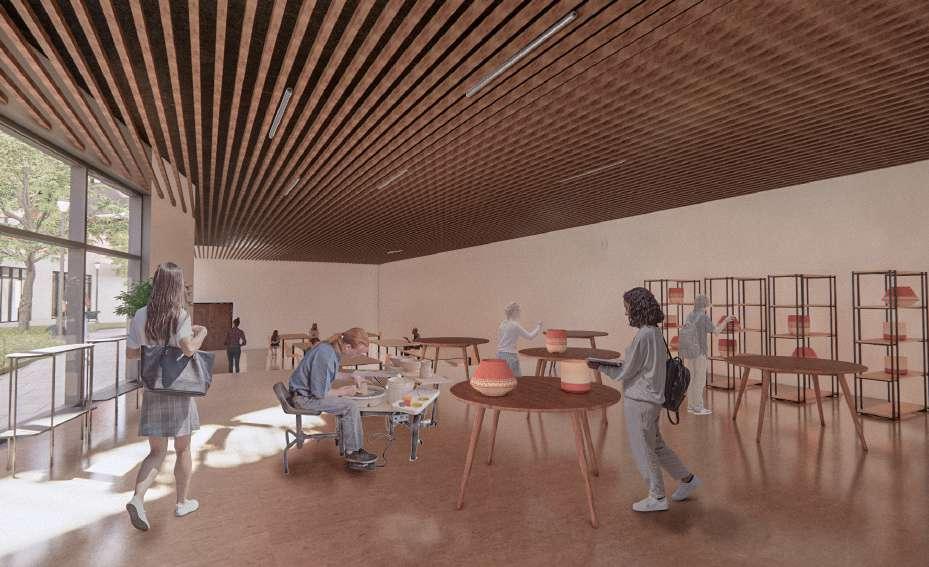
Sectional
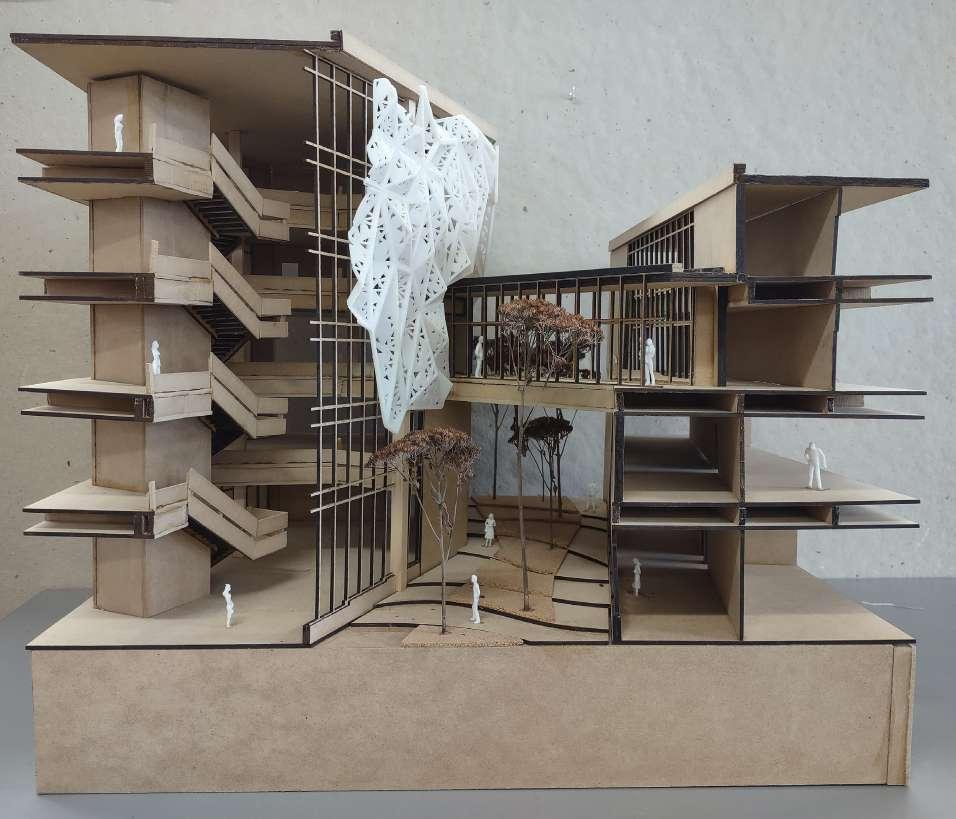
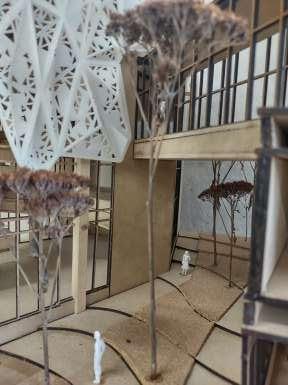



Isometric Details
Roof Assemby
Plant Material
Growing Medium
Roof Drain
Diffuusion Mambrane
100mm Rigid insulation
Roof Barrier Membrane
Concrate Slab
150mm Compostite Steel Decking
800mm Open Web Steel Joist
Drop Ceiling
Interior Floor Assembly
Terrazzo Flooring
Membrane
Poured Concrete on Steel Composite Decking
800mm OWSJ
Fastener
Hangger Wire
Allunimuum Tracker
Drop Ceiling Panel

03 04 Parapet Assembly
Aluminum Cap Flashing
Phenolic Composite Panel Surface Mount System
Sub Girt
Vapour Barrier
200mm Light Steel Frame Stud
100mm Rigid Insulation
Air barrier
Cement Board
Alluminum furring
Concrete Panel
Wrap Around Cap Flashing
Offset Parapet Aluminium Railing
Green Roof Assembly
Plant Material
Growing material
Roof Drain
Diffusion Membrane
100mm Rigid Insulation
Roof Barrier Membrane
Poured Concrete on Steel Composite Decking
Suspended Baffle Ceiling
Fastener to Steel Decking
Suspension Rod
Metal Keel
Baffle Tube
Project Sensual Experience
Team Josh Subang
Type Design Competition
Organization Archiol
Achievement Top 12
Post Production: Photoshop, Illustrator, Autocad
Precipice is an architectural interpretation of Zakhar Valaha’s heroic musical piece. The structure is composed of walls that envelope a narrow and confined space that gradually open to vast expansive areas. The structure narrates a hero’s journey building anticticpation, curiousity, and intrigue as you pass through restrictive openings in the beginning sequence. The walls conceal and obstruct the view of the destination. Perforated light wells made in the walls and roof guide people throughout the space illuminating a pathway in which to walk.
1 1 2 2 3
The Intro: Valaha sets a precedent for the rhythm for the entirety of the song. These motifs are carried throughout the piece and are signified through the various peaks and valleys of the audio
The ebb and flow is maintained and expressed in the extruded volumes carved out of the general massing of the structure. Pauses and intervals of silence are interpreted as void spaces
The Build Up: The crescendo is articulated through the gradual change in elevation through the elongated corridor, light wells, and colossal constraining walls of the structure.

4 5
The Climax: The entrance to the meditative space reveals a vast open area. A drastic change in elevation is made as you proceed down the set of stairs.
The Cado: Subsequently the observer has reached the end of their journey after physically experiencing the apex of the song. In this space, you are able to reflect and meditate. This room signifies the culmination of past experiences, hardship, trials, and tribulation.

Elevation
South Elevation
Section Section AA
Project Lake Skugog Cottage
Type Residential
Architects/Team Barry Goldman Architects Inc.
Softwares Used Revit, AutoCAD, Enscape, Photoshop
Project Contribution
+ The Design from schematic to design developement
+ Building 3D Model
+ Responsible for communications and coorrdination between the client
+ Render 3D visualizations for presentations
