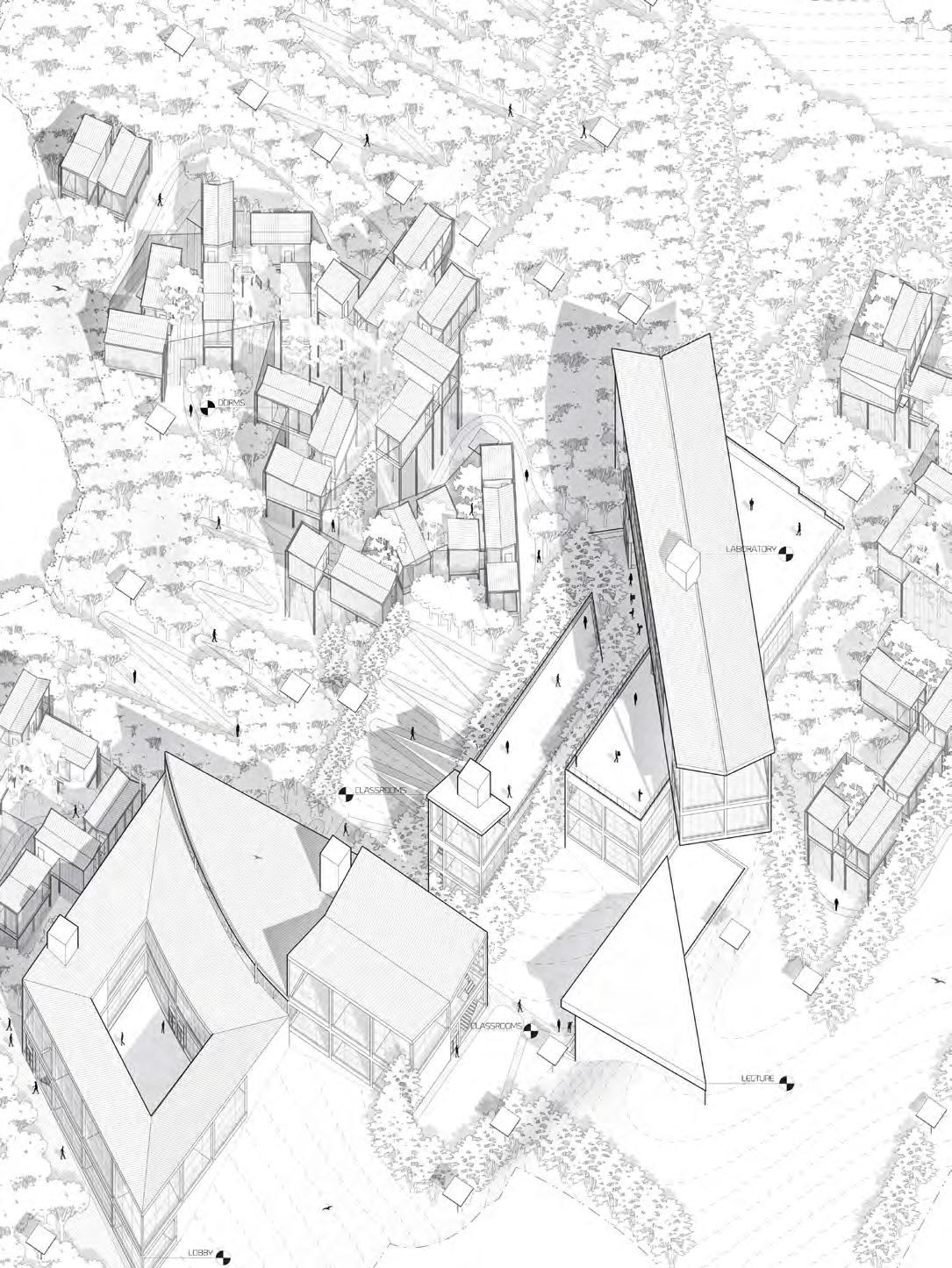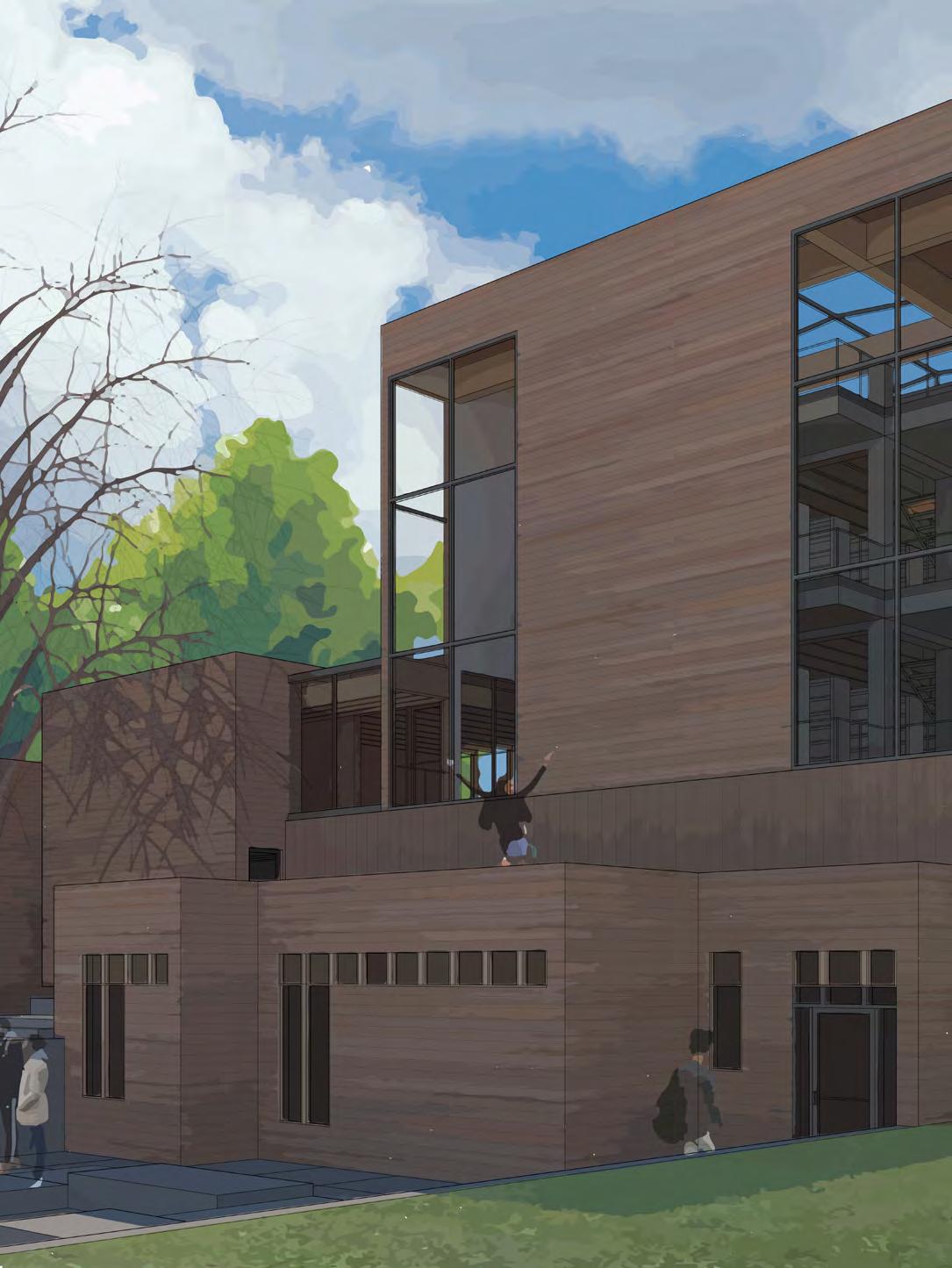










Instead of starting with an idea for creating a structure for a specific place, what if you first create a form and then apply the form’s design ideas to multiple locations? This is what Screening London attempts to achieve. The project began by establishing a formal archetype for a study abroad center in which the students and faculty are given the ability to manipulate their own surroundings. The building blocks of the form are a system of 6 meter by 12 meter units placed in parallel rows where the units become stacked, shifted and maneuvered allowing for the flexibility of internal and external spaces. The external spaces created become the basis for the main circulation system which is one continuous pathway from bottom to top along the external voids. The volumes which cross perpendicular to these rows create internal links, where larger programmatic elements are located. To accentuate these in-between spaces, they are highlighted by a slight change in materials. The main body of the program is clad in a semi-transparent polycarbonate screen which creates different levels of opaqueness allowing for the blurring of
internal spaces. This is contrasted by the crossing volumes which are fully glazed and transparent. These material relationships allow for students to get glimpses of their fellow classmates and promotes cross-disciplinary interactions. For phase two, the established system and the design language of the archetype are slotted into an urban infill site located in Whitechapel, London. The neighborhood is characterized by highrise office buildings juxtaposed upon older, vernacular London brick buildings. In order to preserve the character of the site, the final design encounters the street only once but that is enough to hint at what lies behind. The result is a contrast between the old and new while simultaneously giving internal privacy to the students. The structure itself creates a screen between the street and the internal programmed space. Inside is an internal collective environment only subdivided by the system of semi-transparent screens. The screens create an environment for private study while simultaneously being integrated within the fabric of the city.



















How does one design a space and manipulate landscape to reflect a troubled past yet create a place for imagining a more hopeful future? This is what Folding Fabric seeks to do in Calabar, Nigeria. It is a city which has been the direct victim of British Colonialism through the slave trade and the exploitation of natural resources such as palm oil and petroleum products. This proposal is for a museum which will be an exhibition space not only to highlight the colonial struggles, but also a space to highlight and show the resultant effects of the Post-Colonial environment. It experiments with folded forms and decentralized organization to house historical artifacts from the colonial era, native artifacts and artworks which reflect the social environment of Calabar. The project serves as a reflection of the decentralized and fragmented
nature of Calabar. In a formal sense it does this by decentralizing along a grid based upon the Ekpe Society’s ukara cloths. To further articulate this folding nature, a trussed tower raises out of the landscape to become a 90-degree fold where visitors can observe the landscape below. The breaking and fragmenting of the gallery spaces into multiple areas allows for multiple types of exhibitions. The project aspires to become a place to merge the histories of the colonial era and the current social fabric of Calabar. It serves as an institution whose sole purpose is to formally recognize its environment and to be a place to exhibit the current culture and history of Calabar.










Mexico City is thirsty and sinking. The earth is subsiding directly caused by the efforts to quench their thirst from the liquid gold which lies below. The city drains the aquifers left behind from the former lake Texcoco resulting in the compressing and sinking of the land above. So, why in a city where it rains on average more than most North American cities, do they turn below instead of above? This project aims to provide an institutional setting for such thought. This is set within the Caldera Volcanic crater, and part of a larger community which re-imagines the site as a self significant campus. This project serves to be a hub for water collection and storage while providing space for sustainable water use, reuse, collection and the research of volcanic rocks for water filtration systems. The project is comprised of five main
programs set within six structures laid out across the site. Every roof surface doubles as a collection site. There are small pads fixated on a grid which cover the site to harvest a greater area of rainwater than the building footprints alone. This water is then pumped up to the rim of the volcano where water tanks sit to take advantage of gravity feeding, not only to supply water for the community within the volcano but to serve the surrounding neighborhoods as well. These tanks are affixed with living roofs to provide recreational spaces to occupants of the research laboratory and visitors following the path which runs the circumference of the rim. In its totality, this project aims to provide a space for researchers to study, live and work on the water problems facing Mexico City, to look up to the sky rather than below for the building block of life; water.













Islands of Reforestation is a proposal for an educational institution serving as a hub for the reforestation effort in the Niger Delta. To offer a solution to the problem of mangrove deforestation in the Cross-River State by using mapping and reforestation drones to survey and replant the land. It will be a place for academics to study and examine the land to strategize replanting efforts while simultaneously being an establishment to educate local farmers on sustainable farming practices. The project will make a conscious effect to leave as little impact on the environment around it by using a series of artificial islands to increase the coastal area surround the project to harbor mangrove life. Building into the river these islands will be created using the land excavated to root the project into the ground. Structurally, the project will rest onto a series of piers to create a space for growth underneath
and to minimize the footprint resting on the land. These piers will be integrated into the landscape allowing for the project to stand above the waterline to assist in flooding but also will use a system of floating piers which will allow for a series of boardwalks between the artificial islands. These floating piers will also be used to create a series of movable “islands” to seed mangroves on deforested coastlines and can be connected together to become a space for small exhibitions around the Calabar River. Furthermore, an acute angled roof will provide a space to attach solar panels which will become an area to celebrate the generation of energy. It is to be an institution for not only education but also a place to serve the city through clean energy creation and to instruct in farming practices for a better future.









This is a proposal for a community arts center designed for the Southside of Syracuse. Conceived to be two independent volumes nested within an outer wrapping each separated by a “wall”. This “wall” is meant to reflect the separation of the Southside community from the city of Syracuse. The Southside community suffers from a lack of Internet access. Therefore, these volumes represent the physical and digital separations in this community. A physical library consisting of stacks and reading rooms is separated from a digital library with computers to access Online databases. Faced with the reality that 60% of this community does not have access to the Internet, it addresses the problem through its composition while offering a solution with its program. It expresses the divisions this community faces, while simultaneously giving
members a place to come for access to the Internet. In addition, the interior becomes a vertical gallery with mezzanines for viewing areas on the interior walls. The rest of the project is occupied by program elements such as studio and office spaces, bathrooms and classrooms.













PHONE: 1-802-535-7269
EMAIL: cbhauser@syr.edu
WEBSITE: https://cbhauser.myportfolio.com/work
LINKEDIN: www.linkedin.com/in/christopher-hauserman