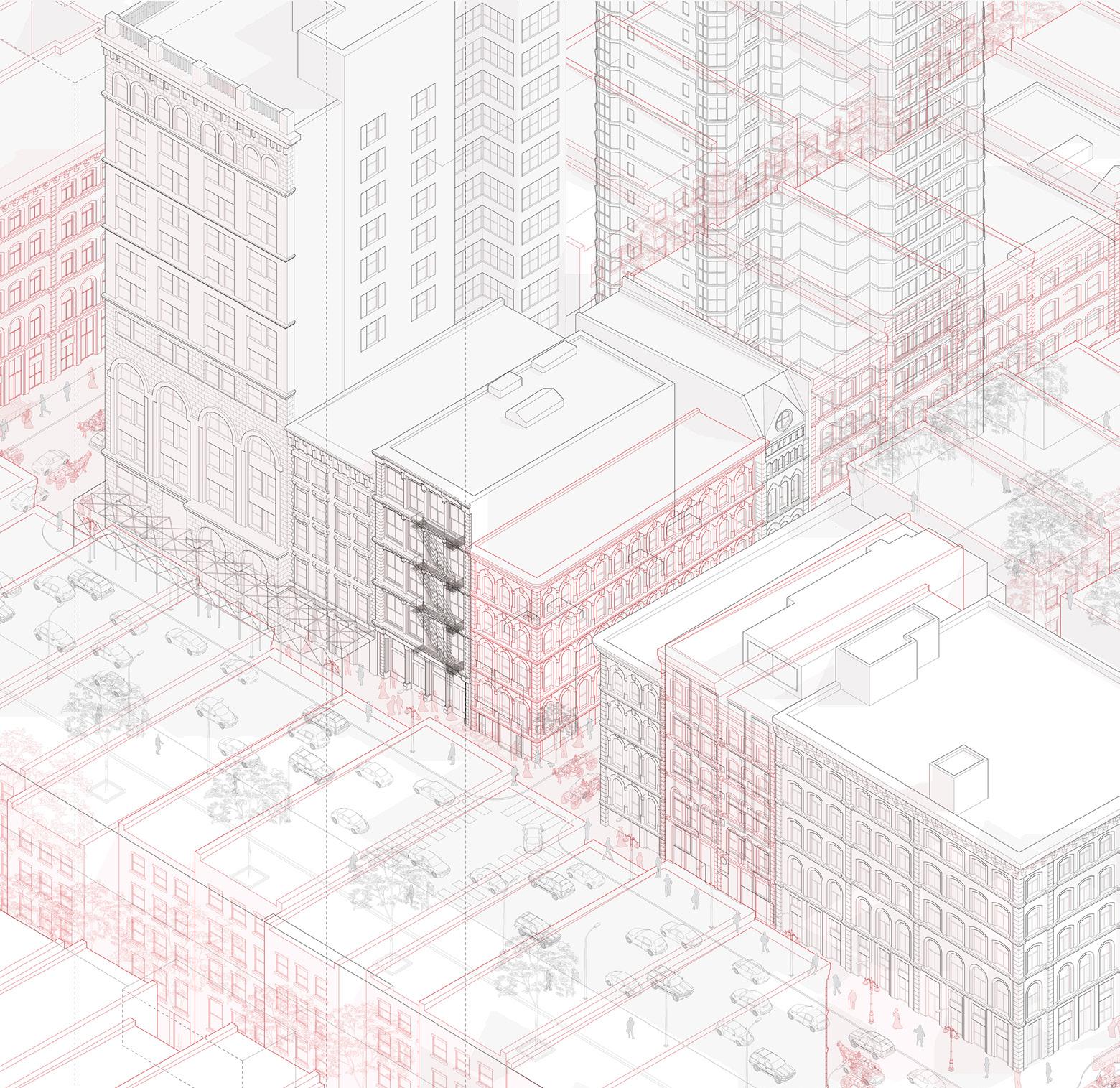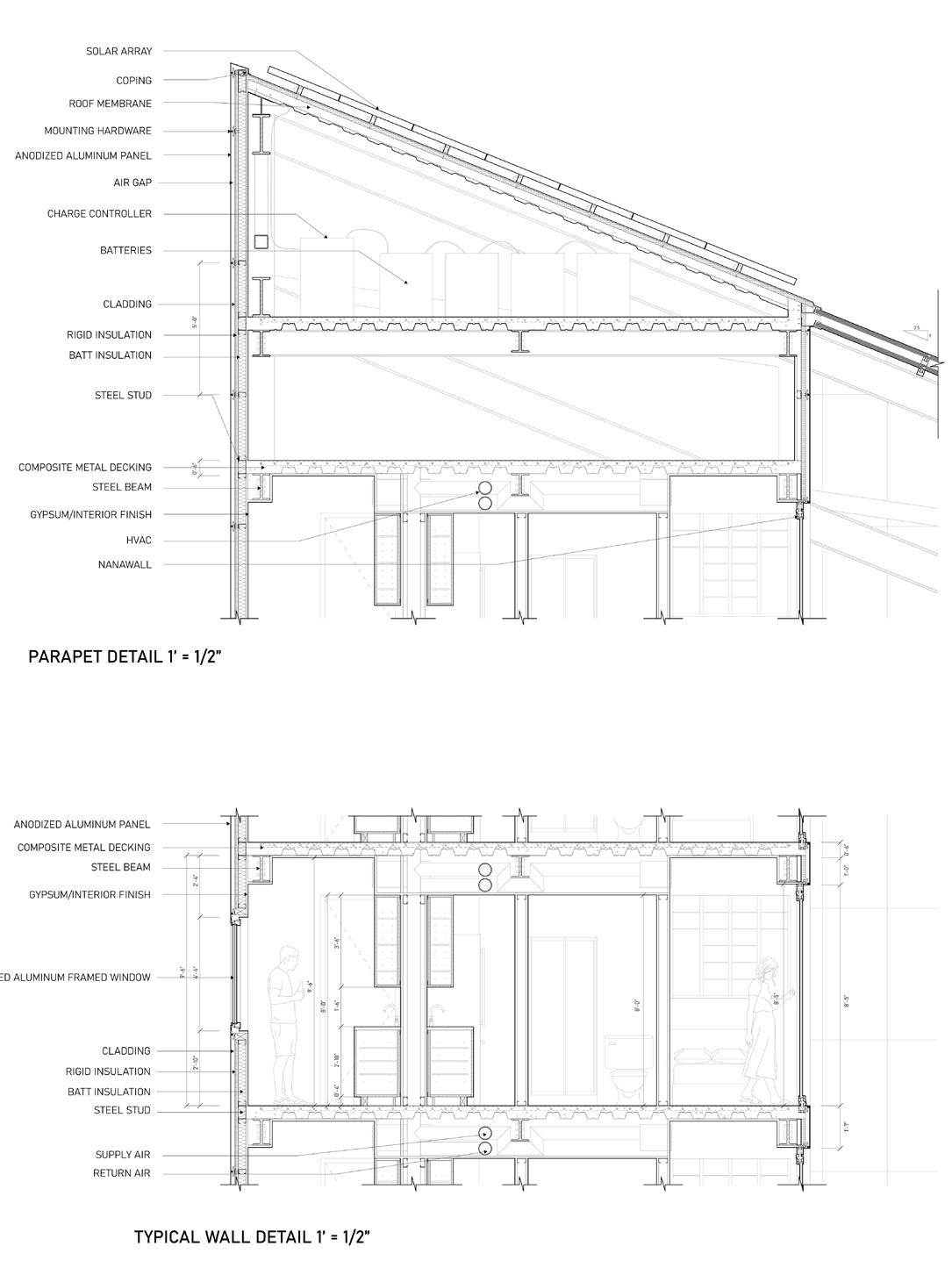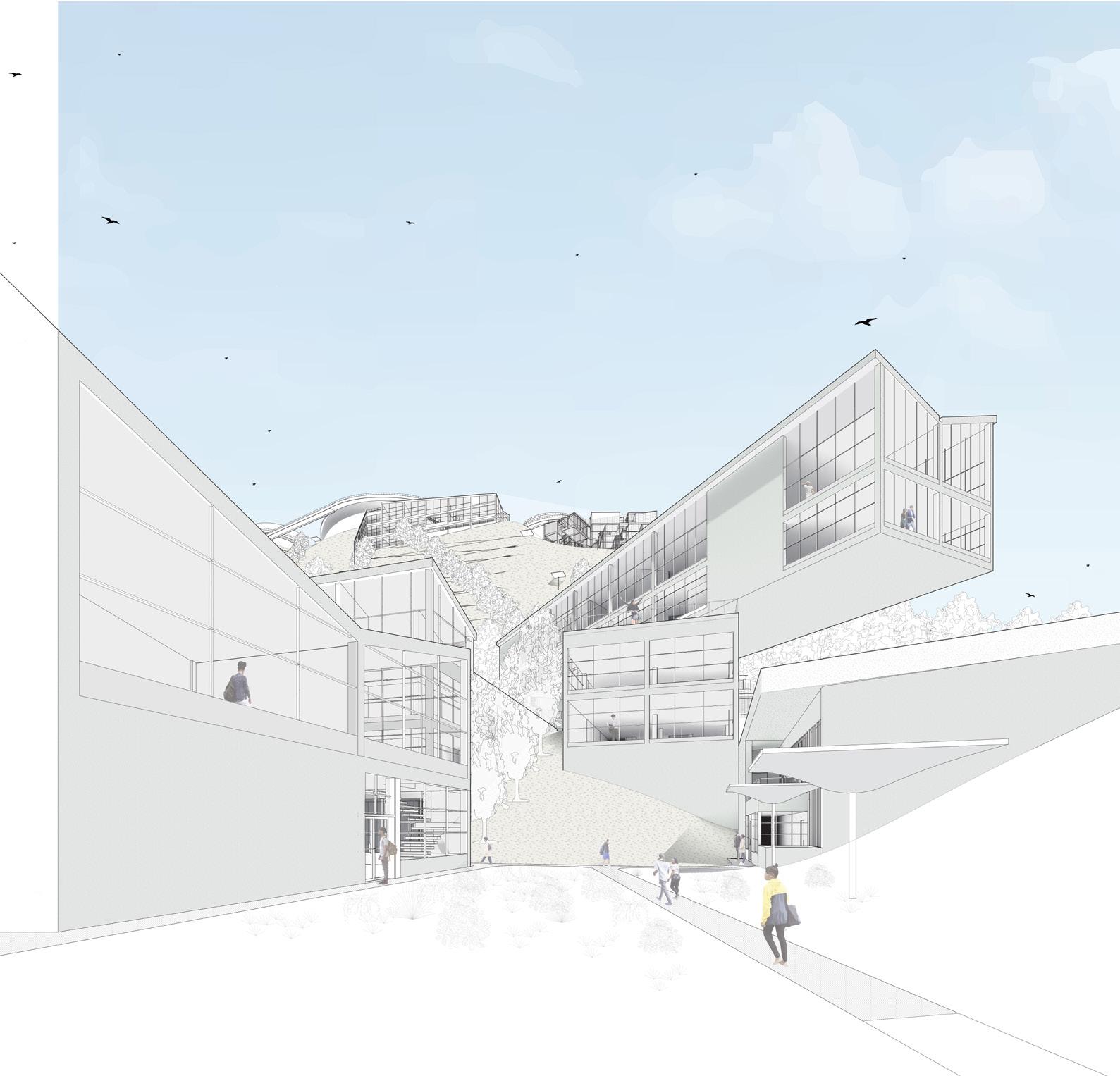CHRISTOPHER HAUSERMAN Architecture
Portfolio
NEW YORK, NY
SYRACUSE, NY
SCREENING LONDON
LONDON, ENGLAND
WINDING RIDGE RETROFIT
SYRACUSE, NY
FUENTE DE AQUA
MEXICO CITY, MEXICO 01 02 03 04 05
LANDMARKS PRESERVATION COMMISSION HEADQUARTERS
The New York City Landmarks Preservation Commission (LPC) protects over 37,800 historic properties for their architectural, historical, and culturally significance. It is an ongoing and dynamic process, requiring significant oversite, especially when a building is undergoing renovation. To house such an organization, its headquarters should be a reflection of the city it protects. Consisting of two lots in Tribeca that are home to an existing landmarked 1800’s cast-iron building, this proposal uses a premise of flexible space to preserve its original intent. The space
is characterized by being non-hierarchical and promoting community representation. This allows for community hearings to become more of a conversation instead of a top-down meeting, creating a space for community members to have an input. The proposal makes a conscious effort to create an atmosphere that feels inclusive, collaborative, and open to the community, thereby setting a precedent for how landmarked buildings should be adapted and reused. Integrated in all these decisions, one must consider the impacts caused by climate change and the rise in sea level.


MOBILITY ANALYSIS OVERLAID WITH 100 YEAR FLOOD PLANE
Utilizing subway data from the MTA, one can highlight areas of resiliency for public transportation, a system that New Yorkers rely on daily. If sea levels rise as predicted, subway traffic, road traffic, and air traffic will all require alternative routes not only for commuters in both New York and New Jersey, but for millions of visitors each year.
LONG ISLAND CITY CASE STUDY
Using Long Island City as a case study, these drawings display the intersection of the NYC subway system, a commuter rail interchange tunnel, and the most trafficked automobile crossing into Manhattan. It is an environment
that due to rising sea levels a majority of this neighborhood is unprotected and is characterized by impervious surfaces, low lying grade and an aging industrial building stock.

CURRENT SECTION Non-porous Surfaces
RESILIENCY STRATEGIES
Neighborhoods should consider native vegetation, tidal marshes, bioswales, and rip rap strategies. Implementing coastal green ways and porous surfaces will allow for water
infiltration. Managed retreat and adaptive reuse strategies should be used for the aging building stock. In addition to raising critical infrastructure above flood planes.

PROPOSED SECTION Green-way and porous Surfaces







Through a public hearing process, equitable alterations can be made to critical infrastructure like the NYC subway. Using public transportation as a basis for analysis, one can break down an individual element allowed for a close reading of its inequalities for people with disabilities and those who require ADA compliance. Landmarking gives a public platform to address such issues. This process is the main idea of the proposal for a new LPC Headquarters.

SIXTH FLOOR PLAN
Hearings Hall

FORMAL STRATEGIES
The character of the existing landmarked 1800’s cast-iron building is an ornate storefront with a flexible interior. The proposal uses that premise to preserve its essence but reinterprets it to create a series of ramps for exhibitions. This exhibition experience culminates in a two-level community hearing space designed to be non-hierarchical, to promote community representation. This allows for community
hearings to become a conversation instead of a top-down meeting, creating a space for community members to have an input. The proposal makes a conscious effort to create an atmosphere that feels inclusive, collaborative, and open to the community, thereby setting a precedent for how landmarked buildings should be adapted and reused.



TRANSITIONAL OASIS
SYRACUSE, NY
INTEGRATED DESIGN STUDIO AWARD NOMINEE
TRANSITIONAL HOUSING COMMUNITY GARDEN
Combining a living, working and productive space for people immigrating to the United States, this project provides a year round quality green space to the greater community. It is a flexible space which can be adapted for multiple functions and farmers markets, all coming together to form a year round community living space for the residents and the city as a whole.





BUILDING COMPONENTS
The geometry of the building is set at the optimal angle for a Greenhouse located in Syracuse, NY. The result is a high performance space for optimal growing of the extensive orchard and individual resident gardens. The products grown in these gardens can be sold in a farmers market which abuts a main thoroughfare and the building’s main community space.

PRECEDENT STUDY
A precedent drawing study of the Patchwork House (a small passively heated and cooled dwelling in Southern Germany) served as an example for cladding the project. Utilizing a multi-layer polycarbonate skin instead of insulation, it allows for light infiltration. The project uses this principle in the form of a double layer of 10 layered polycarbonate, striking a balance between thermal performance and opacity.



DETAILS
The structure consists of 8 foot deep primary trusses and 4 foot deep secondary trusses, all set within a 40x40 grid. The units themselves are clad on the exterior in an dually insulated Aluminum Panel curtain wall. The interior features sliding doors allowing residents to open their apartments to the greenhouse. Set on top of the units is a solar array and battery storage. The Greenhouse itself is clad in a double skin of 10-layer polycarbonate panels.

COMMUNITY GREENHOUSE
The steel frame takes the shape of a Greenhouse pitched at the optimal angle for interior solar efficiency. It is used for growing a diverse set of food crops determined by the occupants. The growing space is achieved through a series
of long span steel trusses set into a 40x40 grid. The grid is subdivided into climate regulated zones by each family unit allowing for occupants to directly grow, eat and sell their native crops inside the community space.

SCREENING LONDON
LONDON, ENGLAND

STUDY ABROAD CENTER
In order to preserve the character of the site, the design encounters the street only once but that is enough to hint at what lies behind. The result is a contrast between the old and new while simultaneously giving internal privacy to the students of the Study Abroad Institute. The structure itself creates a screen
between the street and the internal programmed space. Inside is an internal collective environment only subdivided by the system of semitransparent screens. The screens create an environment for private study while simultaneously being integrated within the fabric of the city.



FORMAL STRUCTURE
The form is constructed from prefabricated units placed in parallel rows where they become stacked, shifted and maneuvered allowing for the flexibility of internal and external spaces. The main circulation system which is a continuous pathway from bottom to top along the external voids. Larger volumes cross perpendicular to these rows creating internal links, where larger programmatic elements are located. To accentuate these in-between
spaces, they are highlighted by a slight change in materials. The main body of the program is clad in a semitransparent polycarbonate screen which creates different levels of opaqueness allowing for the blurring of internal spaces. This is contrasted by the crossing volumes which are fully glazed and transparent. These material relationships allow for students to get glimpses of their fellow classmates and promotes cross-disciplinary interactions.
PRECEDENT STUDY
A isometric drawing highlighting the main Architectural elements of the Juergen Teller Studio, Designed by
6a Architects. Used as a precedent for establishing the rhythms of solid and void within the project.

WINDING RIDGE RETROFIT
An extensive renovation was undertaken by the School of Architecture and the Syracuse Center of Excellence funded by NYSERDA to retrofit student dormitories built in the 1970s. These retrofitted apartments are being used as an example to effectively deep energy retrofit the existing building stock in New York State to meet the Net-Zero decarbonization goal for 2050. This is shown through easily readable section diagrams as part of a public website and exhibition. The diagrams display the Pre and Post Retrofit conditions during the summer and winter seasons. It also displays the heat loss and internal heat gain of the Pre-Retrofit conditions which resulted in minimal occupant comfort and high energy use. These condition are in contrast to the Post-Retrofit Building. With added insulation and more efficient ventilation systems, it has resulted in a more comfortable interior environment and increased energy efficiently. Data was collected in nonretrofitted and retrofitted units which is shown through heat transfer via the exterior envelope, highlighting the effective modifications which can be done to existing buildings in New York State in order for more comfortable and efficient buildings.

POST RETROFIT WINTER HEAT LOSS
35% Reduction in Heat Loss During Cold Months Due to Improved Systems

POST RETROFIT SUMMER HEAT GAIN
25% Reduction in Heat Gain During Warm Months Due to Improved Systems

PRE-RETROFIT WINTER CONDITIONS

POST RETROFIT WINTER CONDITIONS Higher Efficiency Heating and Insulation Systems

Heat Loss From Building PRE-RETROFIT SUMMER CONDITIONS

RETROFIT SUMMER CONDITIONS
FUENTE DE AQUA
MEXICO CITY, MEXICO
WATER RESEARCH LABORATORY
This project serves as a hub for water collection and storage in a volcanic basin located in Mexico City. It provides spaces for sustainable water use, reuse, collection and the research of volcanic material for water filtration systems. It is comprised of five main programs set within six structures laid out across the
mountainous site. Heavy research was done to understand the water systems of the local context. Each roof surface acts as a water collection site. The campus aims to provide a space for researchers to study, live and work on the water problems that face Mexico City.







The campus consists of five main programs and six building typologies, located on the volcanic basin and atop the rim. The slope separates a Main Campus on the flat lower Basin
where the Classrooms and Laboratories are located, and an upper campus with dormitories and a laboratory.


WATER UTILIZATION
Each roof surface acts as a water collection site, taking advantage of the Basalt on site as a filtration medium. Distributed between the buildings are small pads fixed on a grid to cover more of the site to harvest a greater area of rainwater than the building footprints alone. This water is then pumped up to the rim of the volcano where water tanks sit to take advantage of gravity, feeding water to the surrounding community.


The volcanic crater site creates a large slope separating the main campus from the upper classrooms and water tanks. An ADA accessible pathway raises up the slope
allowing for a slow ascend to the top. The water tanks double as green spaces and are an entrance to a walking path that circumscribes the entire volcanic rim.
