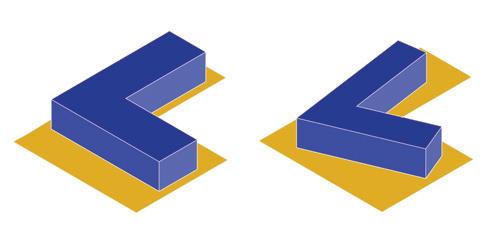Portfolio.



- Adaptability and Dependability
- Teammwork and Collaboration
- Attention to Detail
- Verbal and Written Communication
- Adobe Suite
- Autocad
- Microstation
- Revit
- Rhino
- SketchUp
- Kennesaw State University
Bachelor’s of Architecture - 2026
Dean’s List - Zell Miller Scholarship
- Gensler University Connect Mentorship Program
- Jackson County High School
4.0 GPA - Top 10% of Class
cdennis28895@gmail.com
706-362-7318
Marietta, GA 30067
Hi! I’m Christopher. A hard-working student offering work experience and knowledge of core subject matter. With a passion for architecture, attention to detail, and diverse interests, I am committed to learning, developing skills, and team contribution. Self-directed and energetic with superior performance in both autonomous or collaborative environments.
Design One Studio - Project Designer
Marietta, GA - 09/2022 - Present
- Use MicroStation, AutoCAD, SketchUp, and Rhino to advance my skills and knowledge while working on project drawings.
- Use design skills on site visits to work with interior designers and architects on determining finishes.
- Assist with design for custom soft goods, case goods, and other interior finishes.
Planning - Project Intern
Lawrenceville, GA - 05/2022 - 08/2022
- Assisted with redline corrections and drawings of project designs.
- Toured and evaluated current jobs under construction on site.
- Used Revit and AutoCAD to advance my skills and apply them to real-life situations.
Ford - Parts Specialist
Winder, GA - 06/2020 - 05/2022
- Stocked storage areas with merchandise from new trucks, following bins system accurately to minimize inventory errors.
- Used and maintained knowledge of stock numbering system and properly categorized for easy access and organization.
My Portfolio:


Project One: TAB Coffee Co.

Project Two: SCAD Academic Innovation and Research Center

Project Three: The Blunt Truth: A Presidential Library

Project Four: Just F***ing Chairs: A Museum


Year Completed: Spring 2023
Location:
9 Old Fulton St
Brooklyn, New York 11201
Scope: Architecture and Interior Design
Scale: 845 sf

TAB brings a creative and tasteful new approach to DUMBO and its coffee scene.
Specializing in craft coffee drinks using only the best coffee beans from The Original Arbuckle Bros. Coffee Company, TAB is a renovation project where the old structure is preserved while spaces inside are redefined and optimized to give a better experience for guests. Buffered from the busy street by an indoor-outdoor vestibule, the three arches framing the facade draw people’s attention inside.


















Client: Savannah College of Art & Design Sector: Mixed Use & Education
Location:
Year Completed: Fall 2024
Scope: Architecture Scale: 40,000 sf

The concept of my project is the integration of architecture with its natural surroundings.
The design emphasizes a deep connection between indoor and outdoor environments, achieved through large windows, natural materials, and a focus on how buildings interact with the landscape. By stripping designs down to minimal forms and their essential elements, the architecture avoids competing with the natural surroundings, allowing the landscape to take center stage. The result is architecture that complements its context, fostering harmony between human-made structures and the natural world.
























Client: Grassroots Education Initiative Sector: Museum
Location:
1801 N Ocean Blvd Boca
Year Completed: Fall 2023
Scope: Architecture Scale: 30,000 sf

Influenced and centered around the topic of weed during the first Trump presidency, my design seeks to capture the complex narrative of this topic—where economic interests clashed with public policy, yet a vibrant and diverse community emerged. Through these buildings, I aim to celebrate the positives while acknowledging the shadows, fostering dialogue and understanding around this multifaceted issue. This presidential library is a unique institution featuring four distrinct buildings around a central courtyard. Two of these structures are boldly integrated into the waters edge, lending a picturesque waterfront setting helping to create a comprehensive and engaging platform for reflecting.












AT THE BLUNT TRUTH
THE HOTBOXMocha + Vanilla + Cayenne
THE HIGH LIFE -
Vanilla + Maple + Cinnamon BY THE GRAMAlmond + Caramel
THE JAMES BONGWhite Mocha + Peanut Butter
JOINT CUSTODY -
Praline + Caramel
ALPACA BOWLWhite Mocha + Rasberry BEST BUDWhite Mocha + Coconut
STAY HIGH-DRATEDMixed Berry + Banana
HAIL MARY(JANE)Mango + Peach + Cayenne
WEED MY LIPSBanana + Strawberry
JUST KEEP ROLLINPeach + Strawberry
IT’S 420 SOMEWHERECucumber + Spinach + Mango + Banana
THE






Year Completed: Spring 2023
Scope: Architecture
Scale: 30,000 sf


The “Just F***ing Chairs” museum is a non-profit organization created to promote sustainable design practices while bringing attention to notable and innovative designs. Of course, the designs are focused on chairs... a lot of chairs. We hope you will join us in exploring the art, ideas, and issues of time through the history and design of just... chairs. Exhibits explore the history and cultural context of each chair, as well as their tectonics and design features. Whether you’re a design aficionado or simply looking for a fascinating and educational experience, the JFC museum is sure to impress.















Petes Peanuts . White Mocha and Peanut

Harrys Honey . Honey, Cinnamon, and Cinnamon Powder
Franks Firestarter . Mocha, Vanilla, and Cayenne
Arnolds Almonds . Mocha, Almond, and Cinnamon Powder
Gregs Gold . Cinnamon, Cardamom, Nutmeg, and Vanilla

Ralphs Razz . White Mocha and Rasberry
Marks Matcha . Matcha instead of Espresso

Sams Snickerdoodle . Vanilla, Caramel, and Hazelnut


















