
Design Portfolio
Artéfacts des Possibles

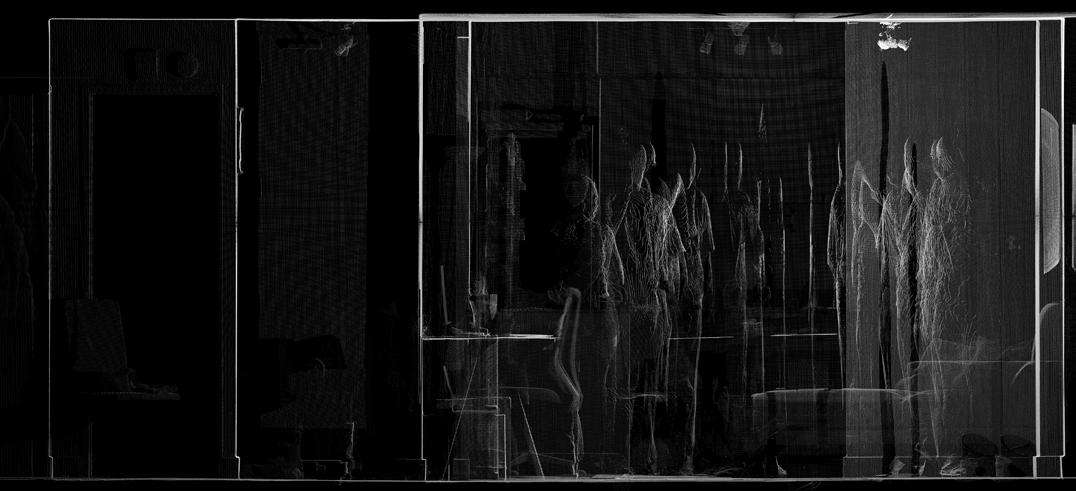


Artéfacts des Possibles


Project Self Directed Research Project
Course M2 Thesis Project McGill University
Advisor Prof. Andrew King
Location Montreal, QC, Canada
Duration 8 Months | September-April 2023-24
+ Ray Affleck Prize in Design Excellence
+ RAIC Honour Roll
+ Canadian Architect Student of Excellence
Award Nomination
+ Official Lineup Czech Architecture and Film Festival
- Project Website: christophermalouf.cargo.site/
In contemporary society, technology, automation, and surveillance are seamlessly integrated into sociopolitical and cultural constructs. Advanced forensic technologies such as 3D scanning now play a pivotal role in the continuous observation, recording, and processing of spatial data. Consequently, the human gaze can no longer be understood as an isolated system but rather in conjunction with and through alternative technological mechanisms. Although photography and cinema have historically challenged the perception of space, 3D scanning allows for an unprecedented spatial representation of materiality and time, thereby raising critical questions about architecture and its representation in the post-digital age.
This speculative project builds upon the notion of fragments in film, visual arts, and literature to explore the liminal boundaries of the post-digital. By employing a variety of media and experimental methodologies, the project seeks on one hand comprehensively understanding how these technological tools perceive and interpret the world, and on the other, subverting their realism to reveal alternative fictional spatial constructs. Hierarchy, resolution, opacity, and fragmentation are reimagined as part of an alternative generative toolset. Inspired by Chris Marker’s fragmented methodology in his Essay Film Sans Soleil, a curated repertoire of 3D scans encompassing humans, nonhumans, objects, architectural elements, and urban fragments in Montreal forms the core of this exploration.
Through this methodology, the project positions the scanner as a generative rather than reconstructive tool, despite its forensic nature. It acts as a creative device to reveal hidden fragmented narratives, accessible only to the scanner’s gaze, by perpetually challenging its operational mechanisms and harnessing the cyborg condition. The project interrogates conventional architectural notions of authorship, representation, design and narrative through various interventions at different scales.
The culmination of this project is an animated short film that envisions a world through the scanner’s gaze reconciling initial interests in fragments and memory, inviting viewers to reconsider their perceptions of space and narrative within the digital age.
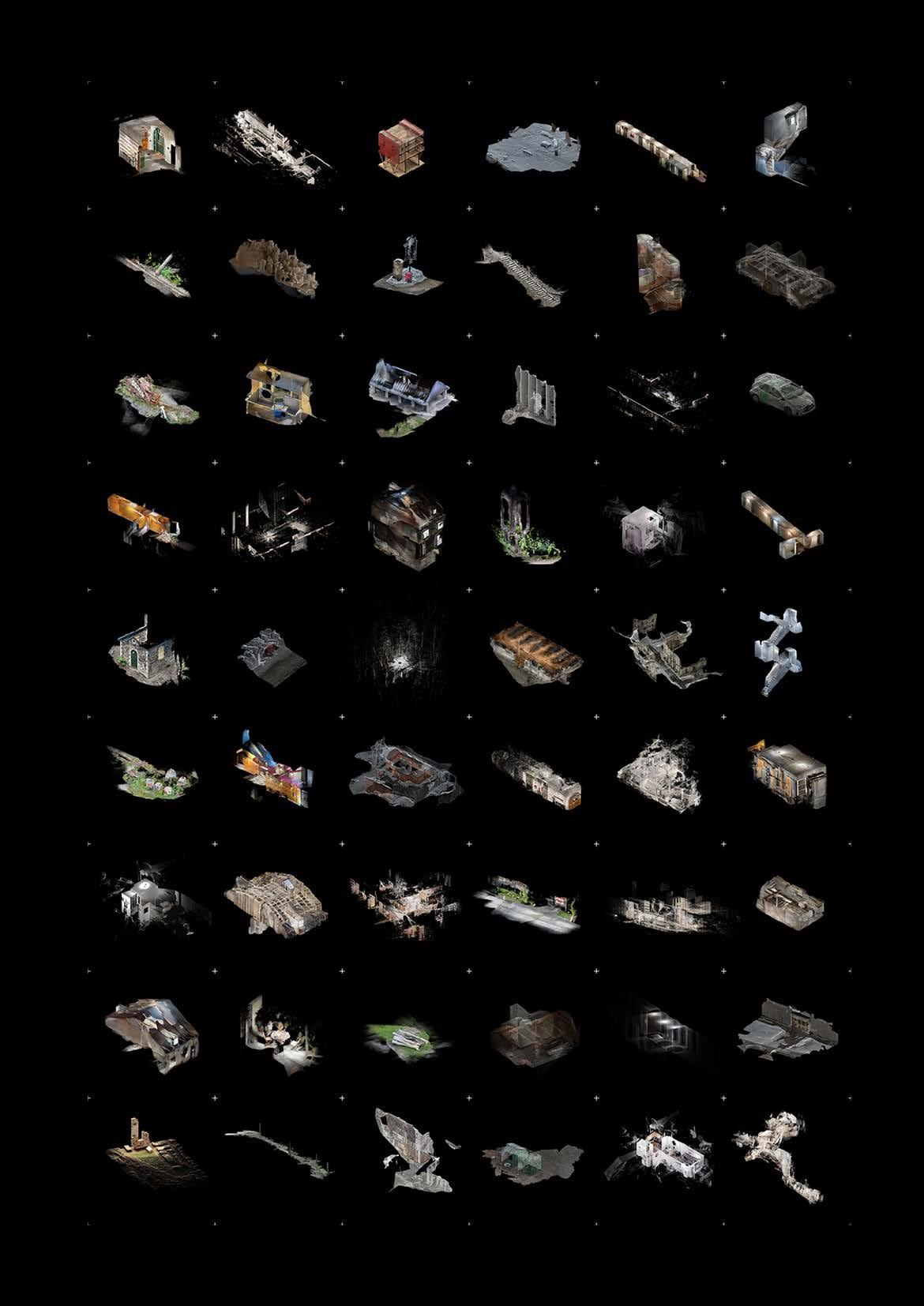




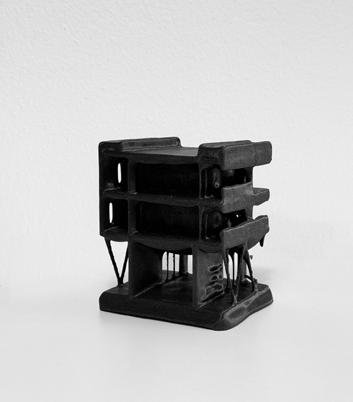

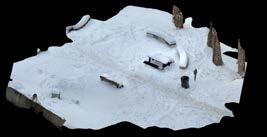

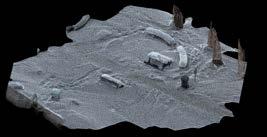
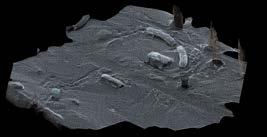

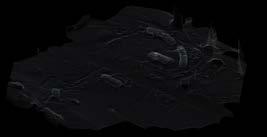

These spatial fragments reveal intriguing architectural possibilities through objective distortions inherent to machine processing, often beyond human perception. In 3D scans, all scales, textures, materials, and objects are processed with equal weight and hierarchy. The resulting gaps, distortions, and errors are not seen as flaws but as artifacts of this ostensibly forensic technology, opening new aesthetic and conceptual avenues. This exploration aims to uncover how these automated imperfections can generate alternative spatial constructs, challenging traditional representational conventions. By blurring the line between fact and fiction, these methods challenge the postdigital representation of architecture.
The concept of resolution is essential in shaping how spaces are perceived and represented, challenging conventional notions of accuracy and completeness in architectural representation. High-resolution scans reveal intricate details imperceptible to the human eye, such as footsteps and subtle textures, enhancing spatial data fidelity. Conversely, low-resolution scans abstract reality, reshaping spatial understanding by introducing gaps, noise, and eerie visual distortions. These variations prompt a critical reevaluation of traditional architectural conventions, underscoring the technology’s capacity to generate alternative aesthetic and conceptual possibilities. This necessitates a reconsideration of the role of digital tools in creating fictional spaces and narratives, and their impact on contemporary architectural discourse.
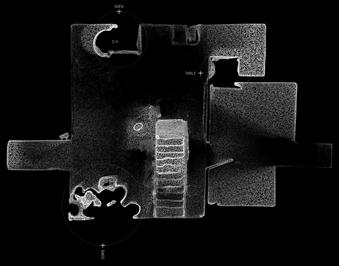

Point clouds were transformed into meshes to create spatial envelopes capturing both interior and exterior conditions simultaneously. This method echoes Rachel Whiteread’s cast series, which solidifies negative spaces, and Luigi Moretti’s plaster cast models, revealing alternative geometries and spatial conditions. As seen above, the scanner’s non-hierarchical approach treats all elements equally. To materialize the digital/physical process from 3D scans, to pointclouds, meshes and physical objects, a series of 3D prints was created. Indeed, the selection was made ensuring a variety of scales, parameters, and geometries to comprehensively generate spatial conditions that respond to a high degree of variation and tectonic articulation.

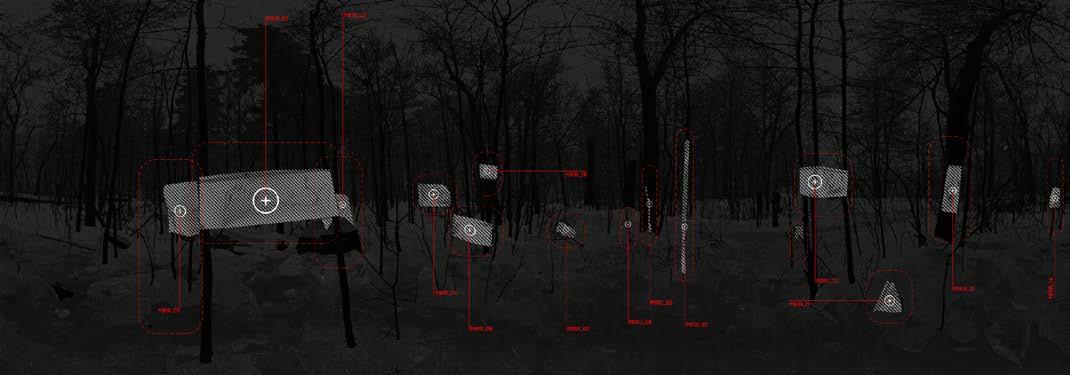
By disrupting 3D scanning’s automated processes, reflective surfaces revealed new architectural possibilities, initially as fictional points and spaces. This evolved into curated experiments using the scanner as a generative tool across diverse environments—from interiors to urban landscapes. To expand this at a larger scale, the Mont-Royal Forest in Montreal served as a testing ground. Mirrors were strategically positioned, varying in scale, rotation, and placement, within the forest’s rich material and formal diversity. These manipulations created an atmospheric, fictional interpretation of the forest, visible only through the machine’s gaze, capturing a nonhuman perspective of the natural landscape.
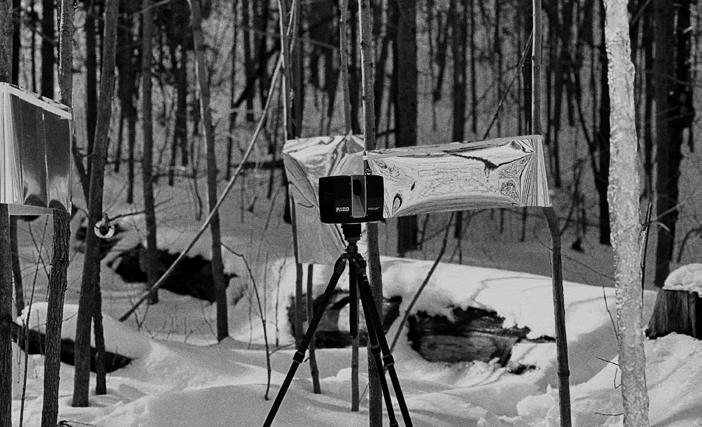

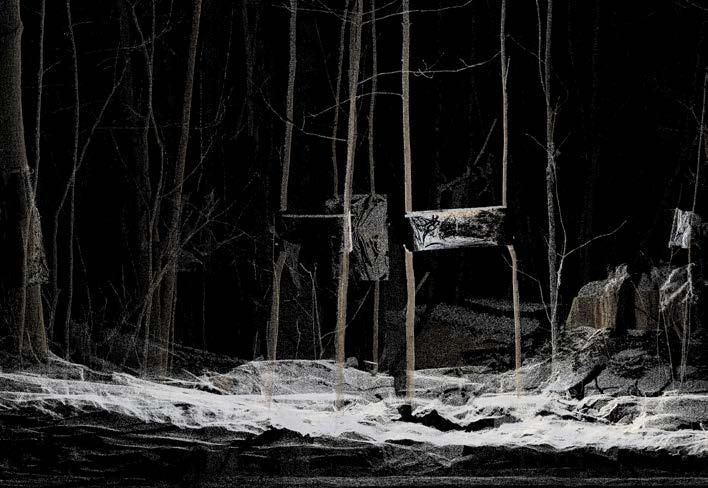

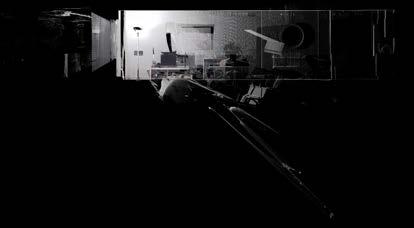
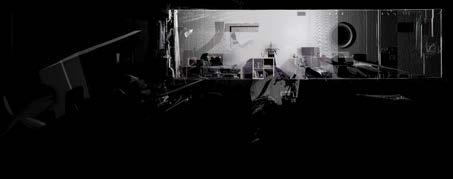





Experiments with reflective surfaces as generative tools within a familiar domestic space yielded surprising results. Using a professional scanner with forensic precision, mirrors were strategically positioned, creating an interplay with the scanner’s movements that unlocked illusory realms within the mundane. These mirrors acted as portals to alternate spatial constructs, challenging conventional architectural representation and reshaping human-centered spatial perception, ultimately prompting a reconsideration of how spaces are understood through diverse representational methodologies.
This short film is a contemplative exploration of fragmented memories and the delicate boundaries between fact and fiction. The narrative follows the journey of a security guard into Montreal’s Silo No. 5, a colossal and inaccessible urban artifact under constant surveillance. His routine is disrupted when an unusual object leads him into a hidden, liminal realm, inhabited by strange creatures and forms that can only be perceived through a non-human lens. This digital 3D-scanned portrayal of the city is both uncanny and surreal, growing and shifting as the protagonist ventures deeper. Through this urban odyssey, Hidden challenges viewers to rethink their understanding of space, memory, and narrative within the digital age.

https://youtu.be/9bUFHI48bqs
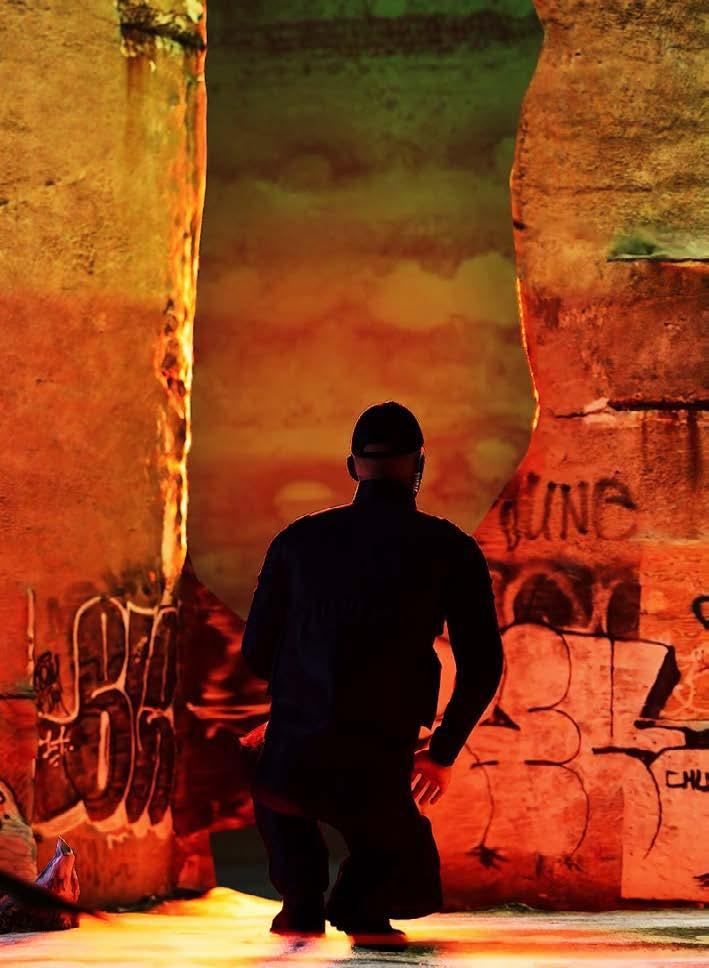

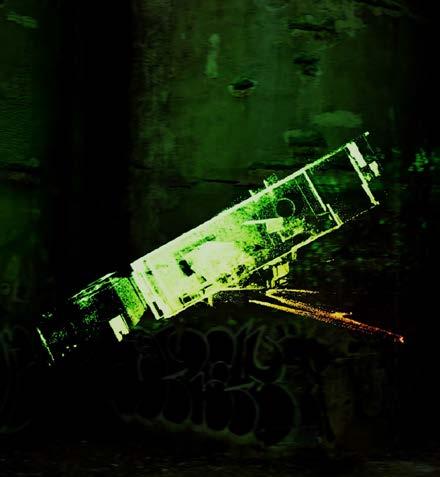



Project Community Center
Course M1 Architectural Design Studio McGill
Team Members Derelyne Raval, Olivia Janiszewski
Instructors Daniela Leon, Philip Tidwell, Salmaan Craig
Location Lachute, Quebec, Canada
Duration 10 weeks October-December 2022
Lachute, a medium-sized post-industrial municipality of approximately 14,000 residents located 60 km northwest of Montreal, has experienced cycles of economic growth and decline. This has led to an aging, low-income population and a younger generation leaving due to limited local opportunities. An in-depth analysis of the town’s urban context reveals a scarcity of grocery and market spaces within walking distance of the main street, particularly those offering local products. Instead, commercial supermarkets accessible only by car dominate, limiting support for small businesses and local agriculture.
Our project, strategically located on Lachute’s main street at a prominent corner, aims to address these issues by enhancing accessibility and strengthening local connections. The selected site once intersected with “Station Road,” a historical street that no longer exists; its memory inspired our design concept, where an urban pedestrian promenade reconnects the block’s two sides. This promenade, set back from the main street, forms a public space and outdoor market sheltered by an overhanging structure that creates a seamless indoor-outdoor environment.
This proposal integrates programmatic functions with site-responsive geometry and structure while addressing environmental concerns. The exterior draws from the local material palette of wood and brick, manipulated to create an independent aesthetic. The roof’s innovative geometry, inspired by greenhouse forms, supports the market space by eliminating ground-level columns and enhancing natural light and ventilation through indirect illumination, mitigating heat gain.
The project offers a hybrid market and greenhouse where fresh produce and plants are sold, alongside complementary functions fostering social interaction. Adaptable spatial configurations support future re-use and re-adaptation, anticipating the dynamic developmental phases often seen in towns like Lachute, thus contributing to a resilient urban ecosystem.


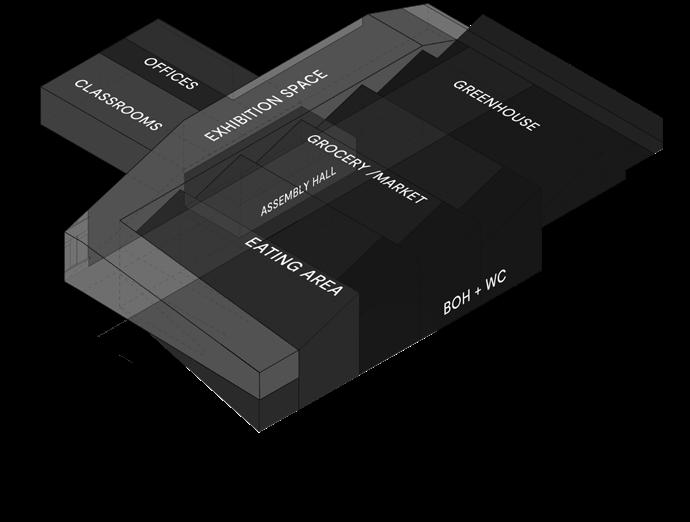
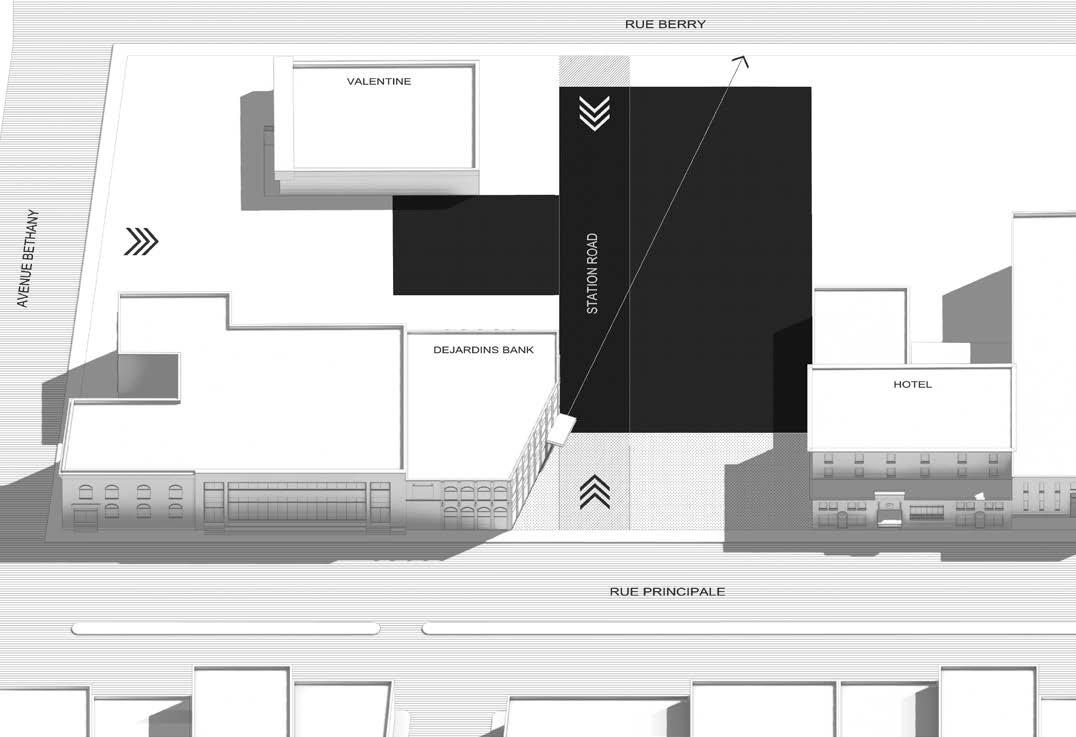
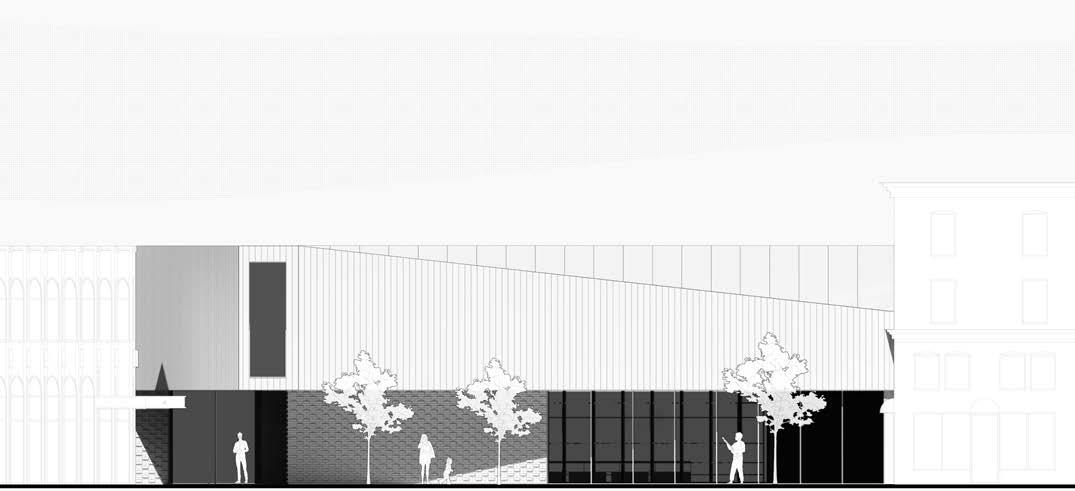


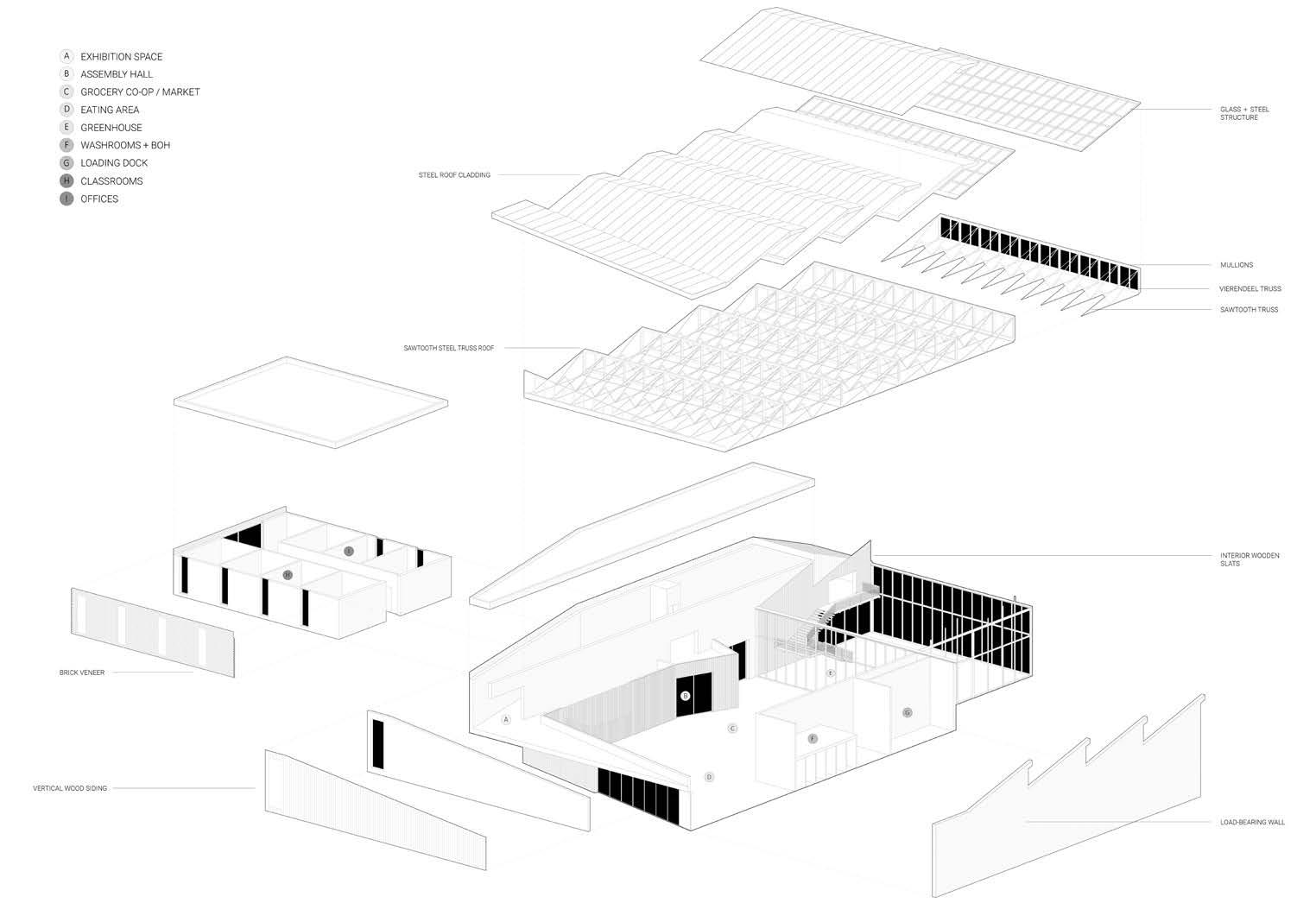

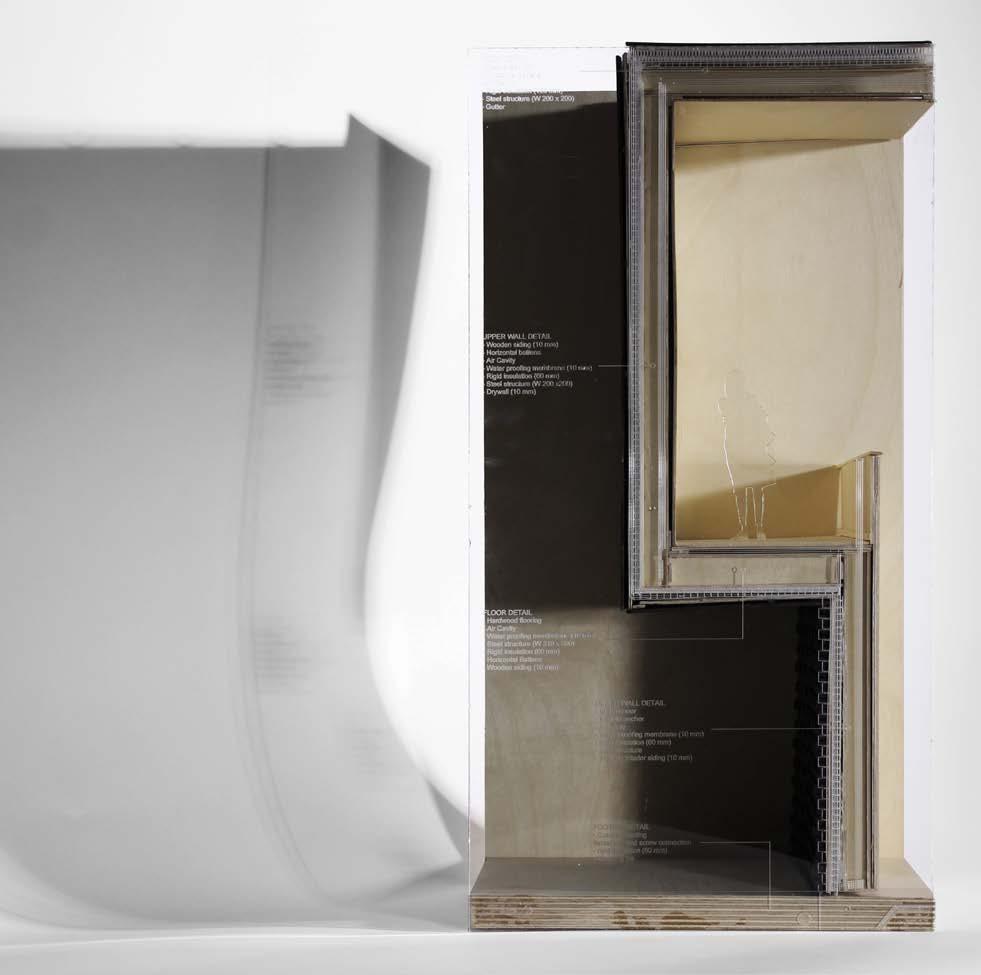
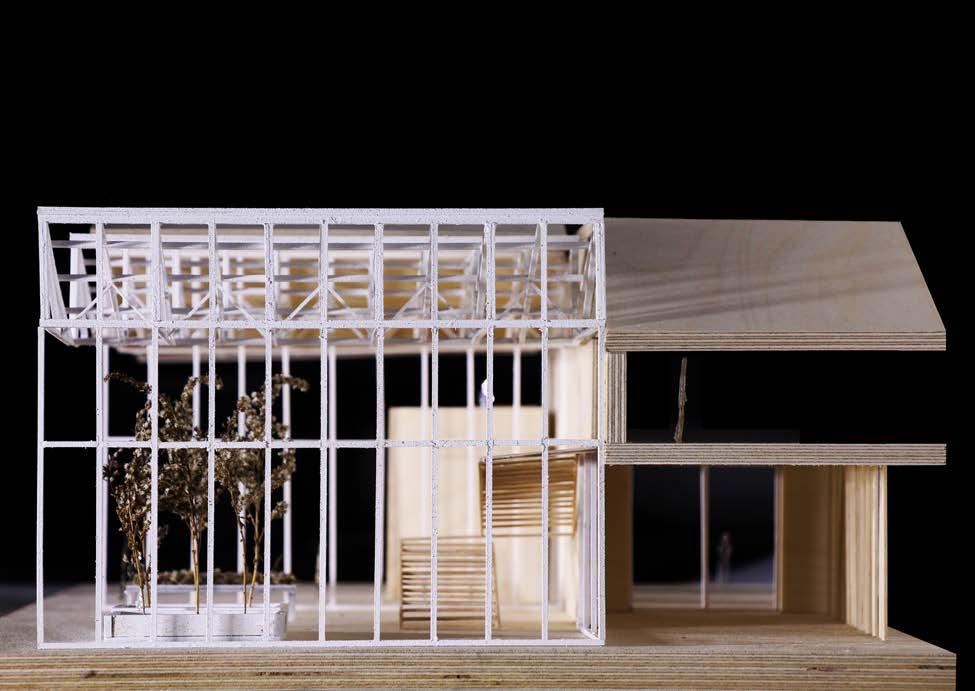
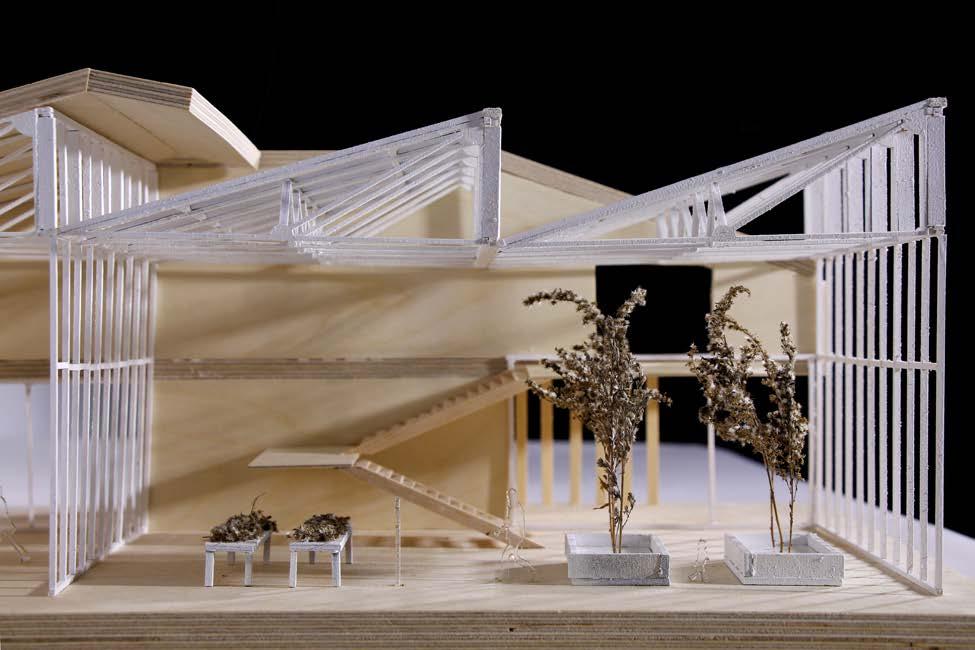
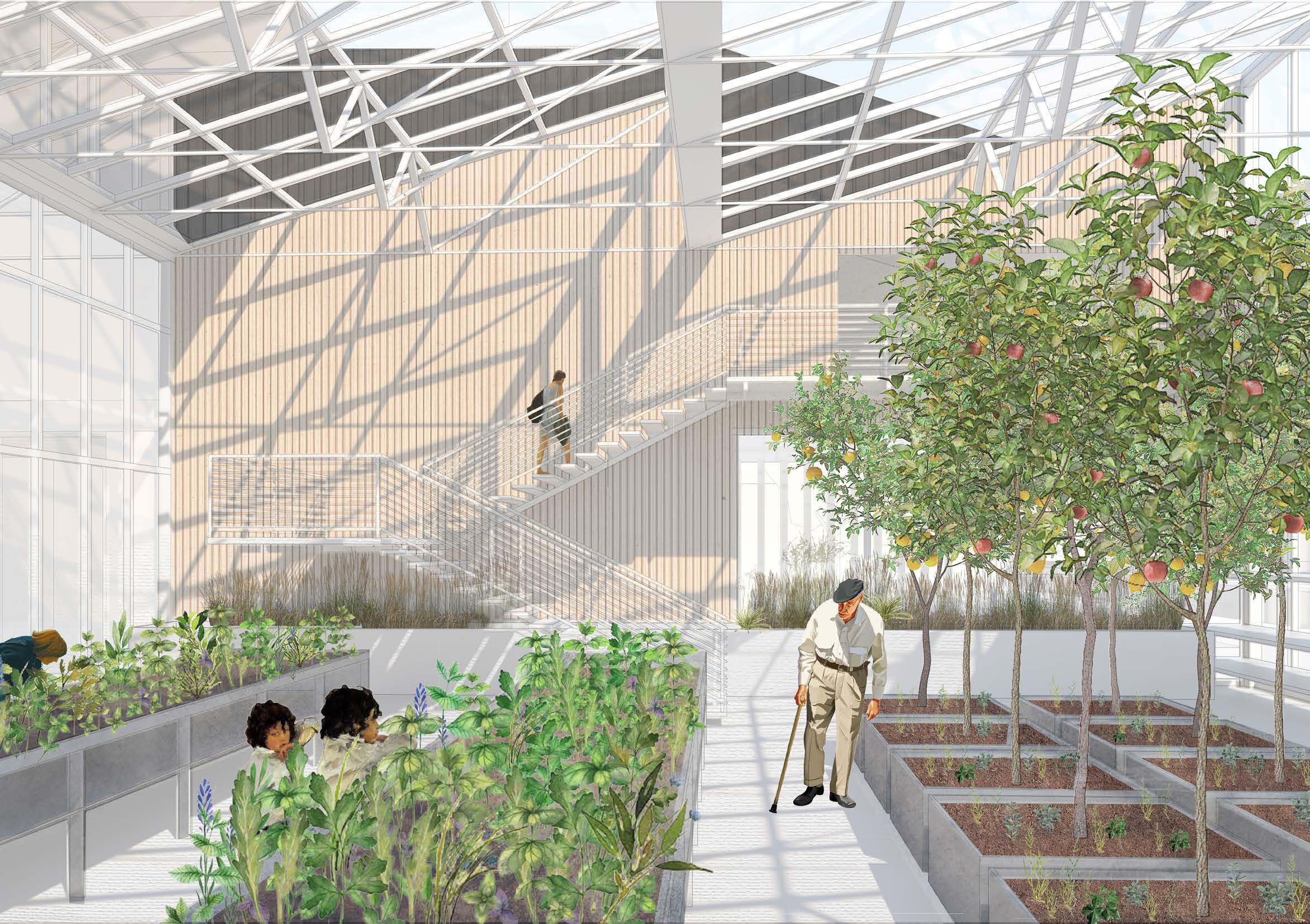
Project Beirut Blast Memorial Course U3 Architectural Design Studio | ALBA
Instructor Prof. Akl Akl
Location Beirut Port, Beirut, Lebanon
Duration 4 weeks September 2020
+ Competition Finalist: +FUTURE Souls of Beirut
International Competition, 2020.
+ Exhibited at the Beirut Urban Declaration Exhibition
representing ALBA Beit Beirut Museum, 2021.
+ Shortlisted Achisource Drawing of the year, 2021.
Following the devastating explosion on August 4th that profoundly impacted Beirut, erasing lives, heritage, and the urban fabric, envisioning a memorial or monument scaled to this tragedy seemed inconceivable. In this context, the port itself stands as the memorial—the Silos, the warehouses, and the 180-meter-wide, 43-meter-deep crater left as a haunting testament to the event.
The proposal begins by transforming the crater into a publicly accessible space through the construction of a dam along the port quay, making the crater visually and physically approachable. Within this space, a monumental structure is introduced, housing programmatic and circulation elements atop a metallic framework at Lebanon’s lowest geographical point: -43 meters. Positioned on the former footprint of Warehouse No. 12—where the explosion originated—this structure echoes the silhouette of the blast, resembling a scaffold in an ambiguous state of reconstruction: stable yet fragile.
Over the crater, a black metallic grid structure is installed, referencing the alignment of the destroyed silos. A translucent black metal mesh envelops the structure, granting visitors panoramic views of the crater and port, connecting them viscerally to the site. This megastructure invites a comprehensive experience of the crater, allowing visitors to walk above it, confront the ruined silos, and descend through various spatial and sensory zones, descending the full 43 meters. By preserving the port’s surface in its devastated state and using the crater as a focal point, this memorial becomes an immersive, multisensory journey that captures the material, auditory, spatial, and emotional resonance of the tragedy.

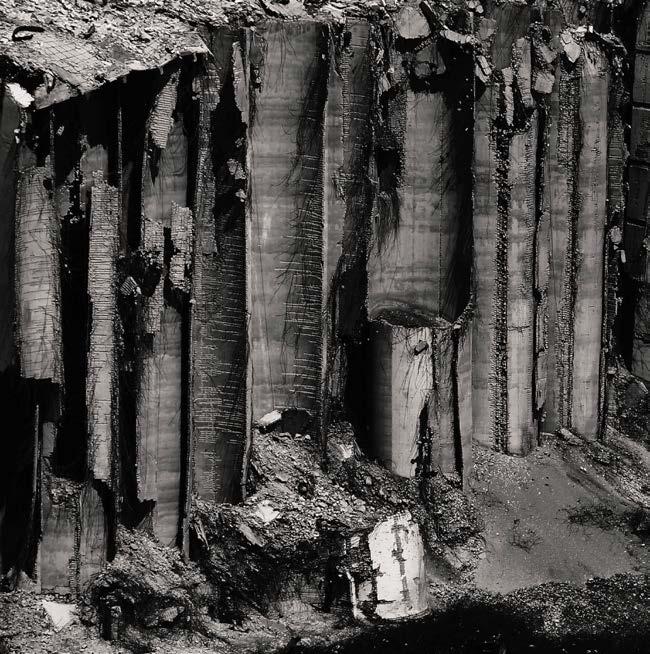
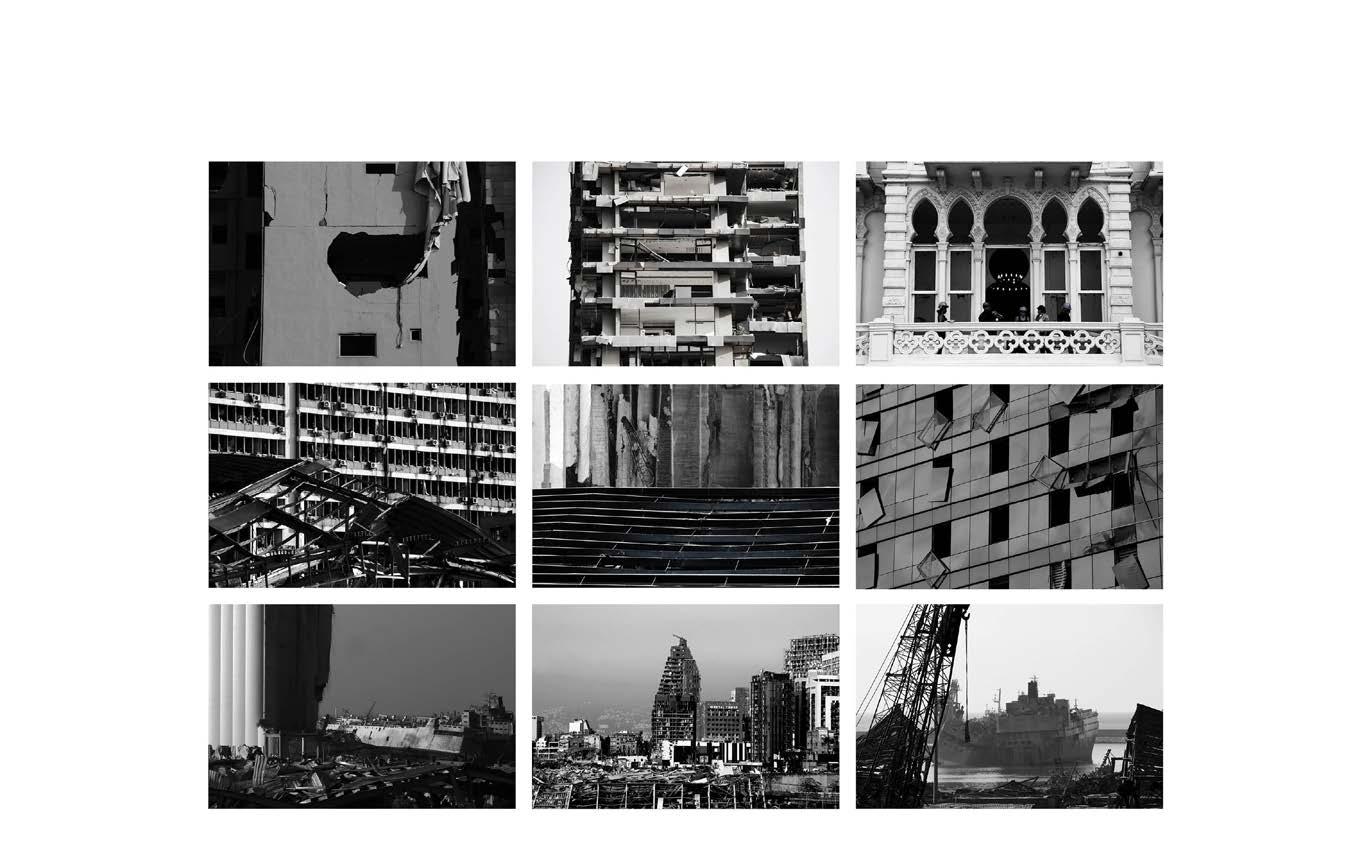

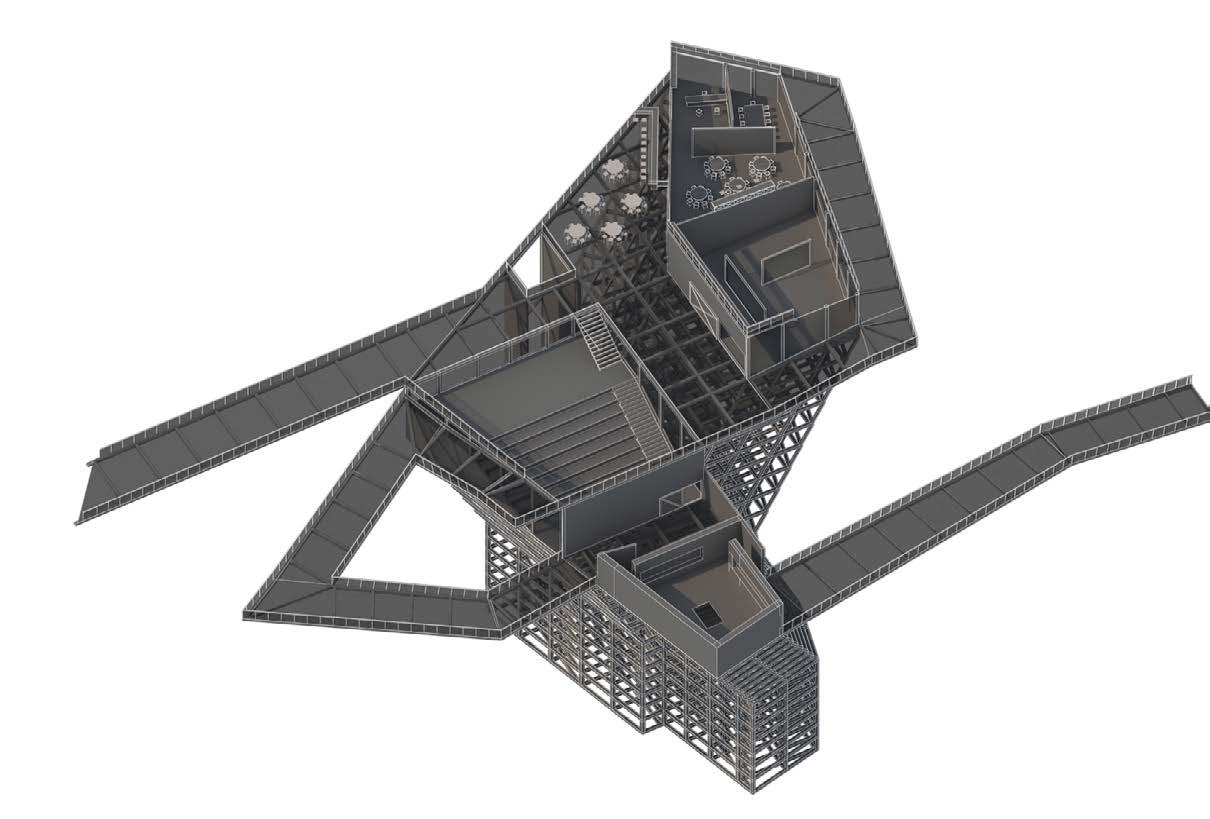

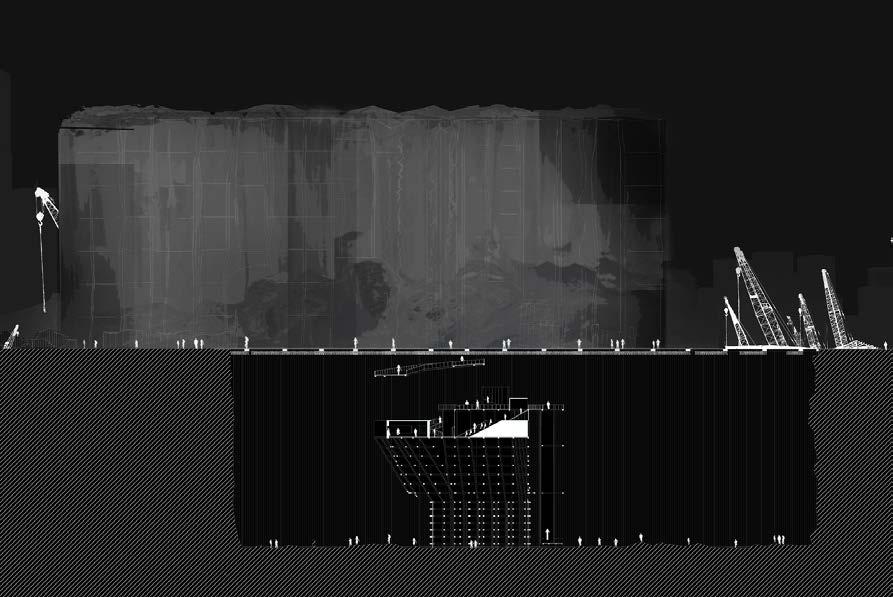


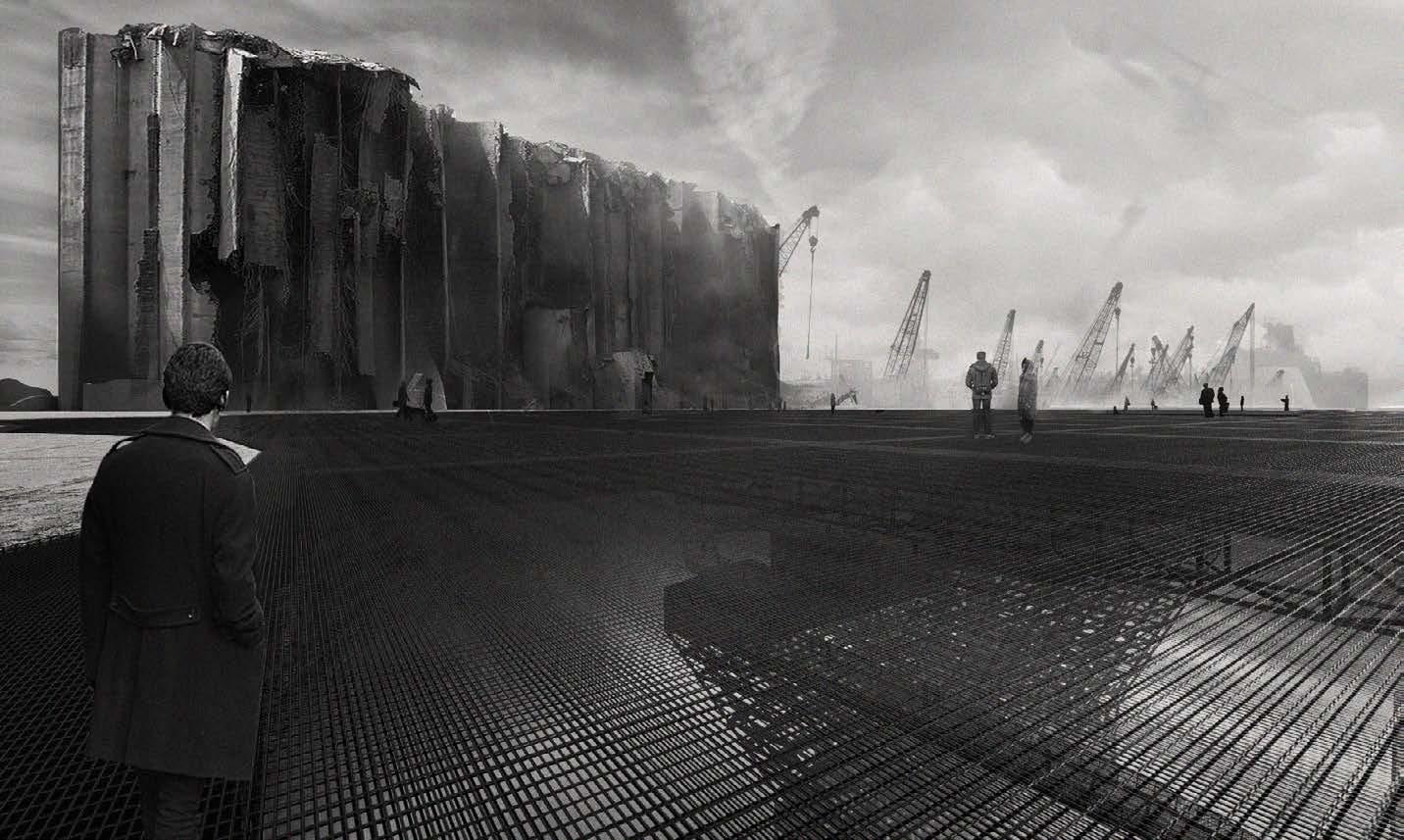



Project Military Barracks
Course U3 Architectural Design Studio | ALBA
Instruction Prof. Samer Eid
Location Deir Mimas, Marjaayoun, Lebanon
Project Duration 4 weeks February 2021
This military barrack concept envisions a speculative future for military infrastructure, projecting toward a dronedominated era. The site is located in Deir Mimas, a small town near Lebanon’s southern border, atop a hill overlooking the surrounding landscape. Given its topography and proximity to residential areas, a conventional vertical structure was strategically unfeasible.
Instead, the design draws on the concept of a “cybernetic trench,” reinterpreting the traditional war trench employed in World Wars I and II. This approach results in a minimal landscape intervention, marked only by a three-dimensional incision that follows the natural slope of the hill, creating a deep, vertically layered space. While the outer surface of the trench retains a stark, minimal aesthetic, the interior contrasts this simplicity with a complex, eclectic composition.
The inner walls feature sculpted surfaces with a mix of high and low reliefs, forming an array of pockets, swellings, and depressions that support various military systems and circulation routes. This structural approach gives the inverted tower a distinctive formal language, integrating function within a continuous monolithic structure. Drones activate the trench’s negative spaces, reinforcing the project’s futuristic, cybernetic context.
Characterized by a single mineral materiality, the interior evokes a sense of vernacular and archaeological ambiance, grounding the high-tech elements in a tactile materiality. This juxtaposition between old and new, minimal and maximal, creates an atmosphere that embodies both the defensive strategy of traditional fortifications and the speculative vision of a new military landscape.

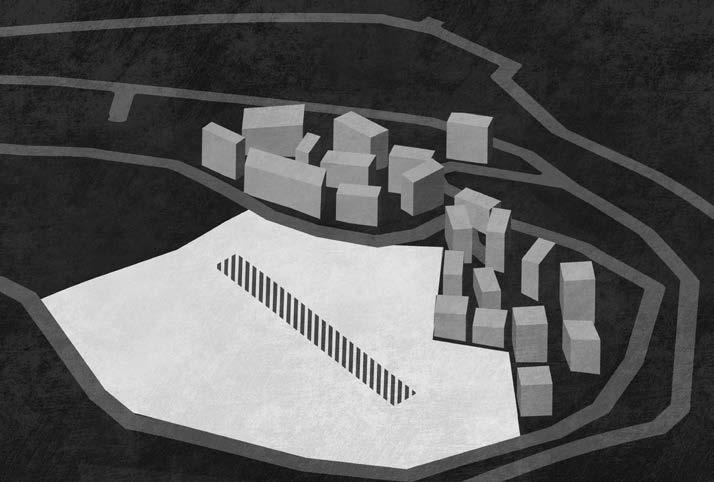

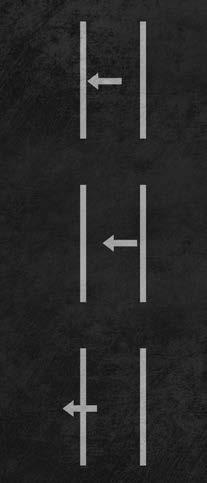





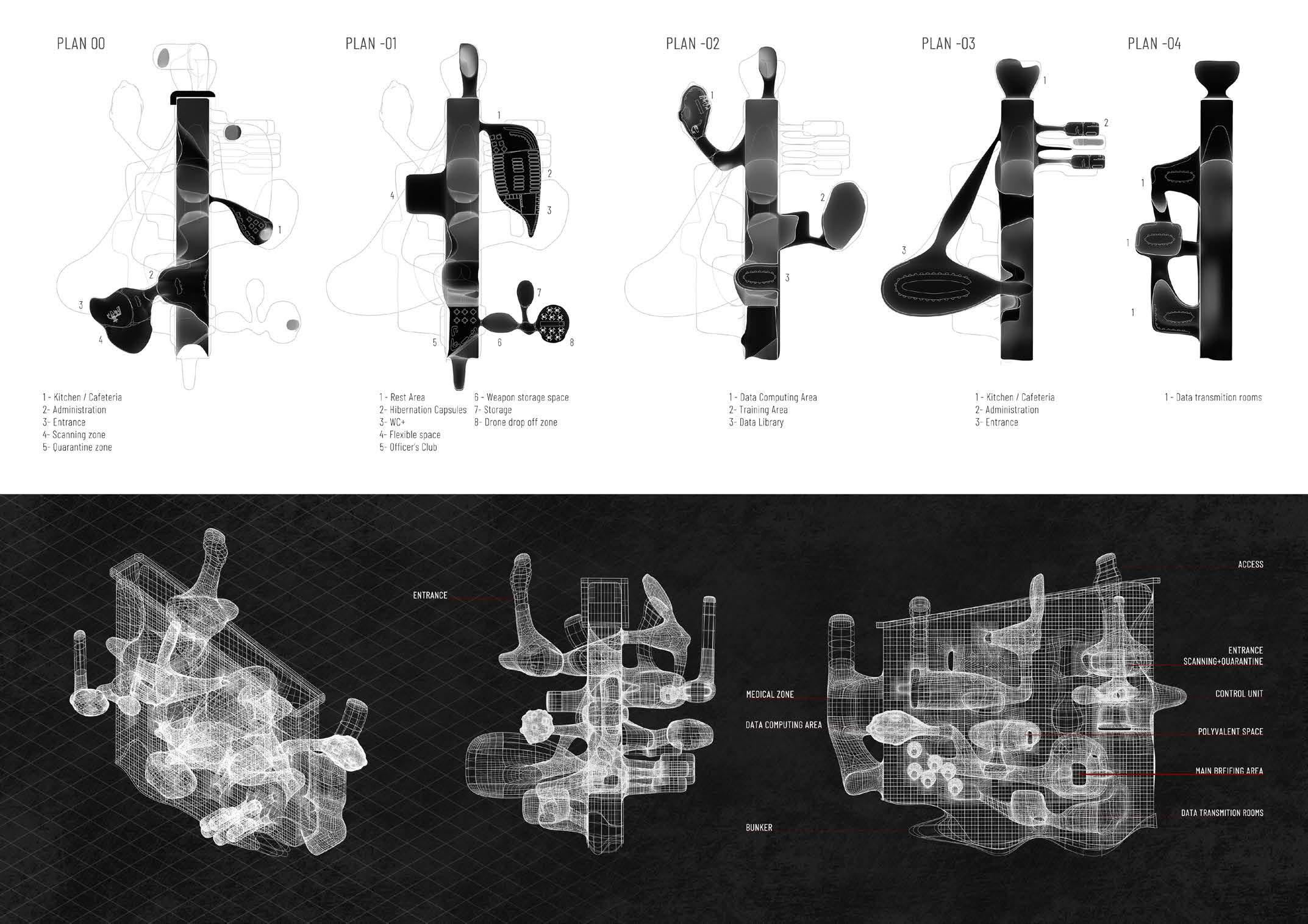





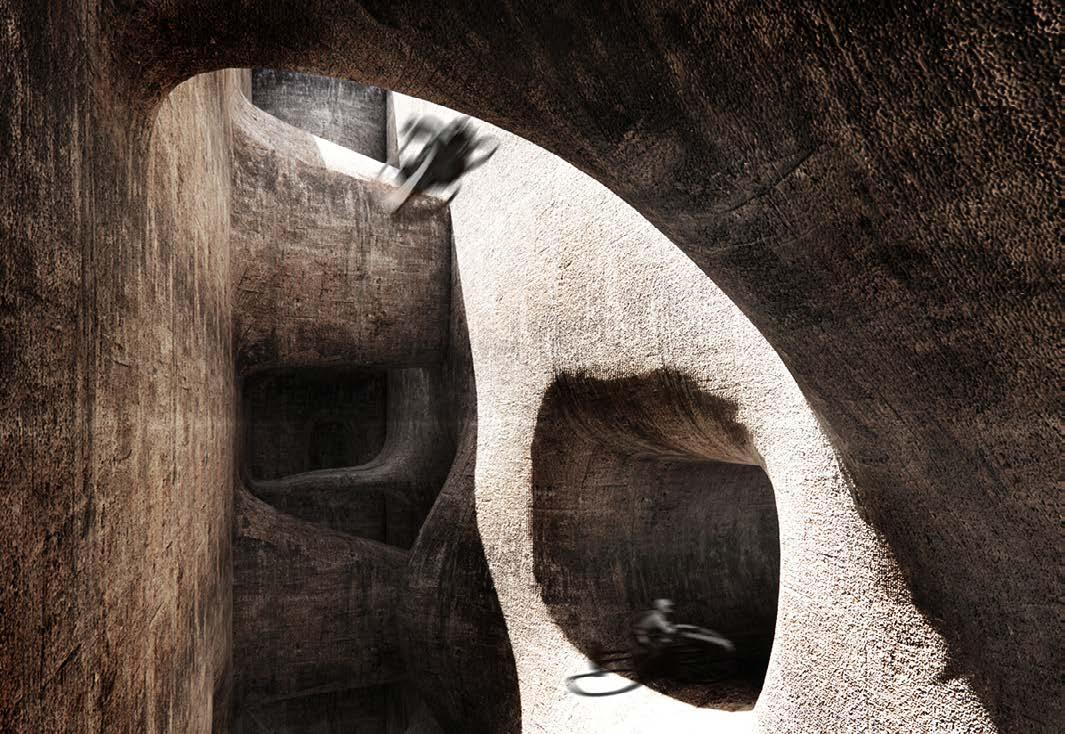
Project Collective Housing
Course U2 Architectural Design Studio ALBA
Instructor Leticia Lopez
Location Mar Mikhael, Beirut, Lebanon.
Project Duration 6 Weeks | April 2020.
Mar Mikhael is one of Beirut’s most dynamic and intricate neighborhoods, celebrated for its rich historical architecture and urban layering that reflect the area’s unique cultural charm. Known as a creative hub, it is home to numerous art galleries, exhibitions, and artistic interventions, from graffiti-covered stairways to sculptures and ephemeral installations. However, Mar Mikhael’s strategic location near Downtown Beirut has spurred rapid gentrification, leading to the rise of new high-rise developments. This vertical expansion has displaced emerging artists and creatives due to rising rents and building typologies incompatible with their spatial and community needs.
This proposal envisions collective housing specifically for local, emerging artists, addressing Mar Mikhael’s housing crisis and cultural displacement. The design is deeply site-responsive, reinterpreting the neighborhood’s architectural vernacular and integrating its characteristic elements into a hybrid aesthetic. Pathways, architectural details, residual green spaces, sightlines, and spatial relationships all inform the design, aiming to capture and enhance Mar Mikhael’s existing urban richness.
The overall massing results from geometric manipulation to create public and semi-public zones shielded from the surrounding environment. The ground floor hosts a range of communal amenities: an art gallery showcasing resident work, a shared workshop, a projection space and theater, an art academy, and multiple adaptable spaces. Each housing unit features a unique layout, complete with private workshops and diverse outdoor areas, promoting variety and spatial richness. This approach is integral to recreating the social and architectural vernacular landscape of Mar Mikhael, fostering a sustainable, vibrant community for the area’s artists and creatives.
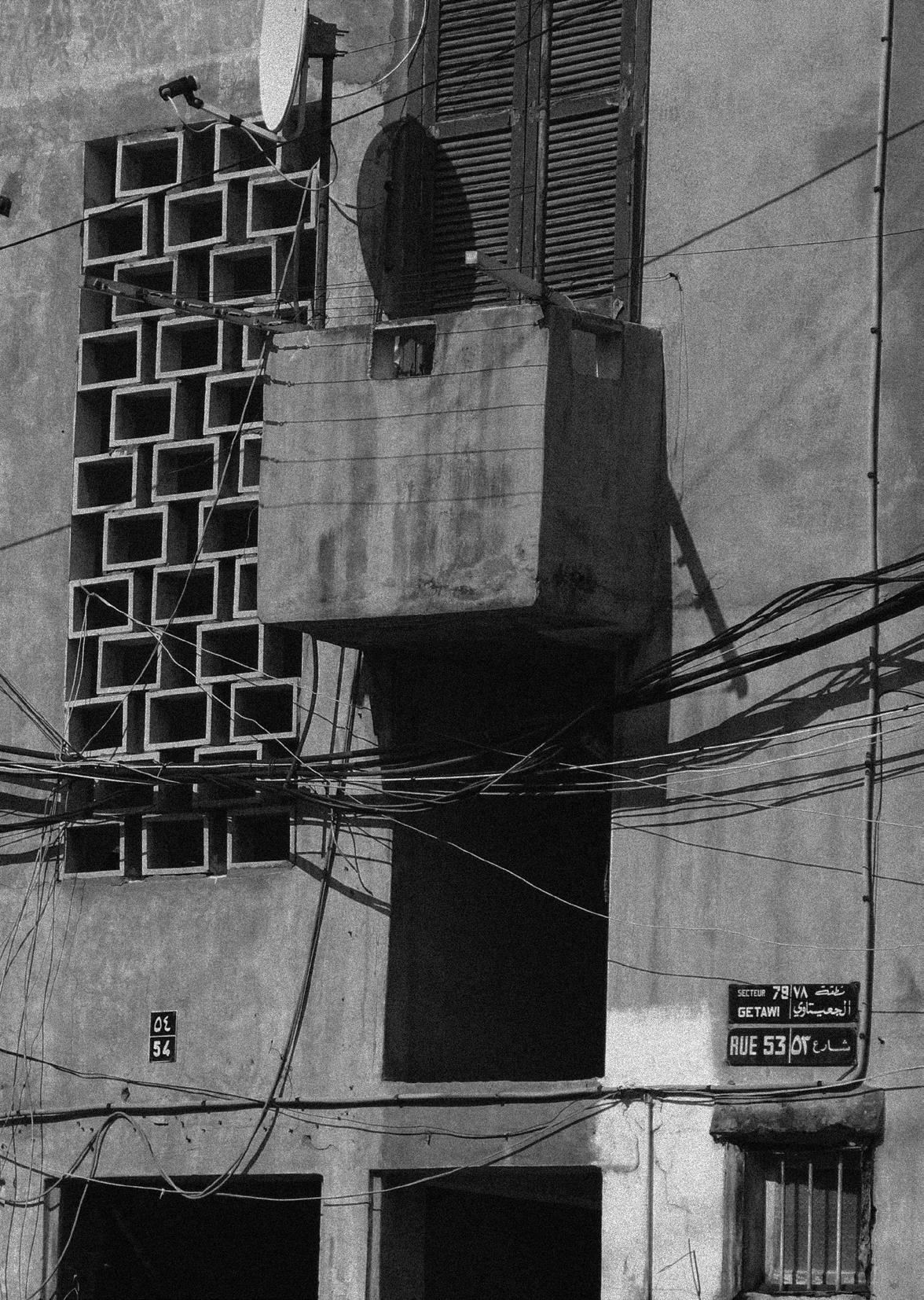
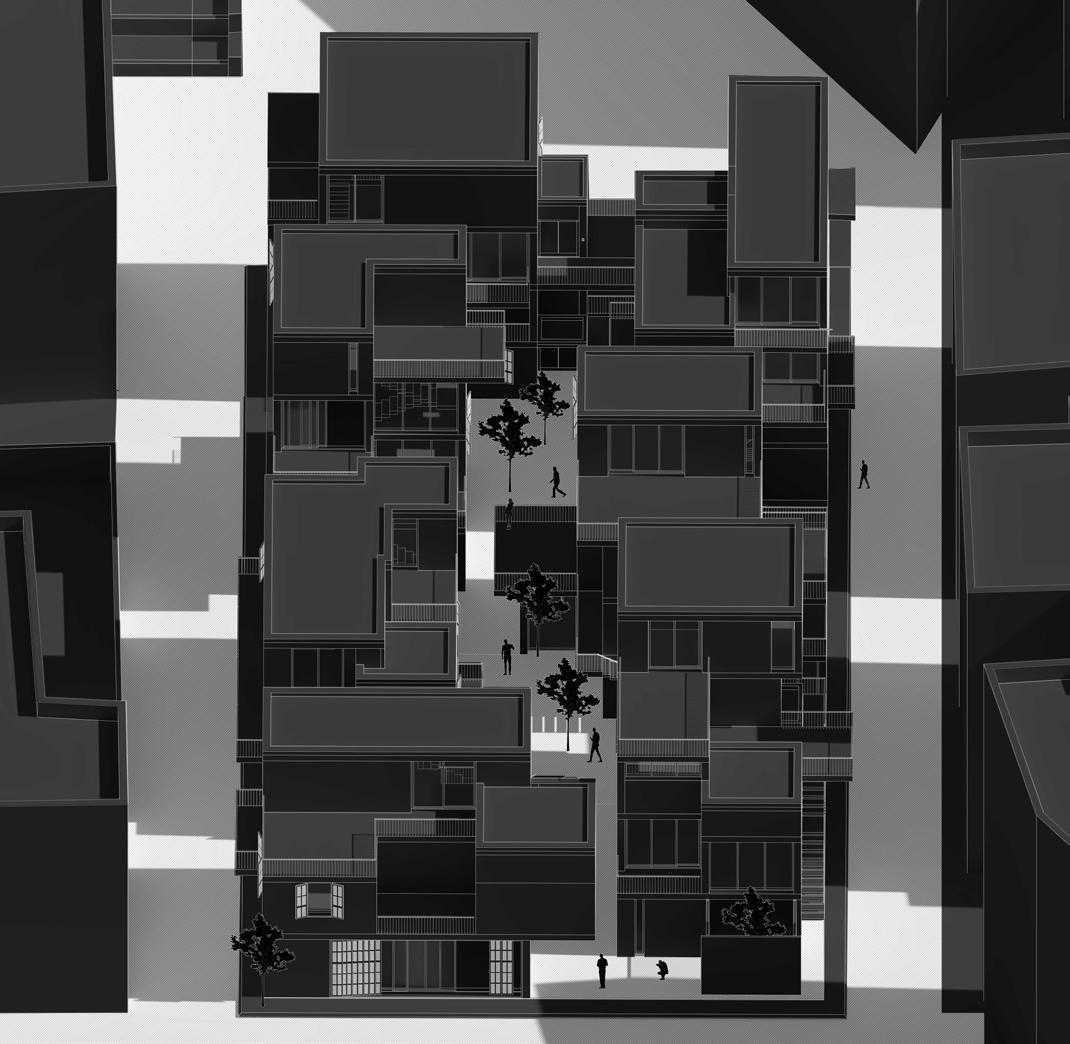

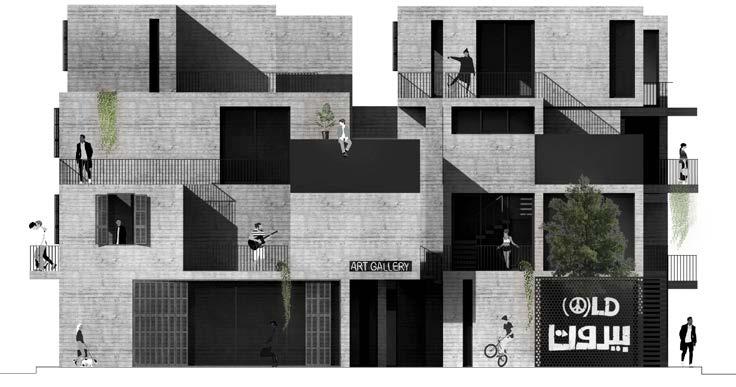


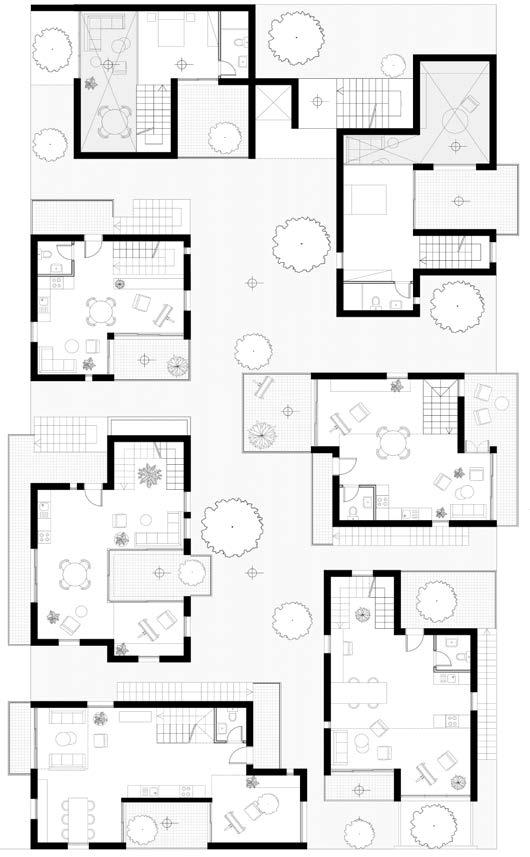



Project Speculative Project
Course U3 Atelier Experimental Instructors Prof. Samer Eid
Location Beirut, Lebanon.
Project Duration 12 weeks | October
+ Exhibited at the Beirut Urban Declaration Exhibition
representing ALBA Beit Beirut Museum, 2021.
This project presents an experimental and speculative intervention in Beirut’s Mar Mikhael district, an area significantly impacted by the Beirut port explosion. Given complete creative freedom in terms of narrative, program, scale, and intervention scope, the project explores a visionary response to the physical and social aftermath of the blast.
The explosion’s shockwave generated a unique architectural typology, distorting 19th-century bourgeois arches, concrete buildings, and ochre stone structures into anomalous forms, reminiscent of Gordon Matta-Clark’s deconstructed spaces. Six distinct artifacts—representing varied scales, materials, degrees of destruction, and historical periods—were selected from Mar Mikhael and meticulously documented and recreated in 3D. These neo-vernacular ruins form the basis for a speculative scenario in which the district ceases to evolve conventionally, instead undergoing an inverted rebirth through a deep mapinfrastructure. This infra-vertical thickness emerges as a synthesis of artifacts from the post-blast landscape.
Central to the intervention is Armenia Street, envisioned as a deep trench created through a “guerrilla architecture” process. Guerrilla architecture, a social and political movement, reclaims distressed or abandoned buildings by adapting them to new functions. This non-conformist, often parasitic approach challenges architectural norms, embodying both activism and architectural redefinition.
The guerrilla process in this proposal is machine-driven, employing a low-tech device capable of excavating, digesting, and reconfiguring the trench through a three-step sequence. This process transforms the landscape into a neo-vernacular, guerrilla trench that, while seemingly familiar, constructs an alternative spatial and material reality. The result is a hybrid space that bridges conventional and speculative architectures, offering an embodied narrative of resilience, reclamation, and urban reimagination.




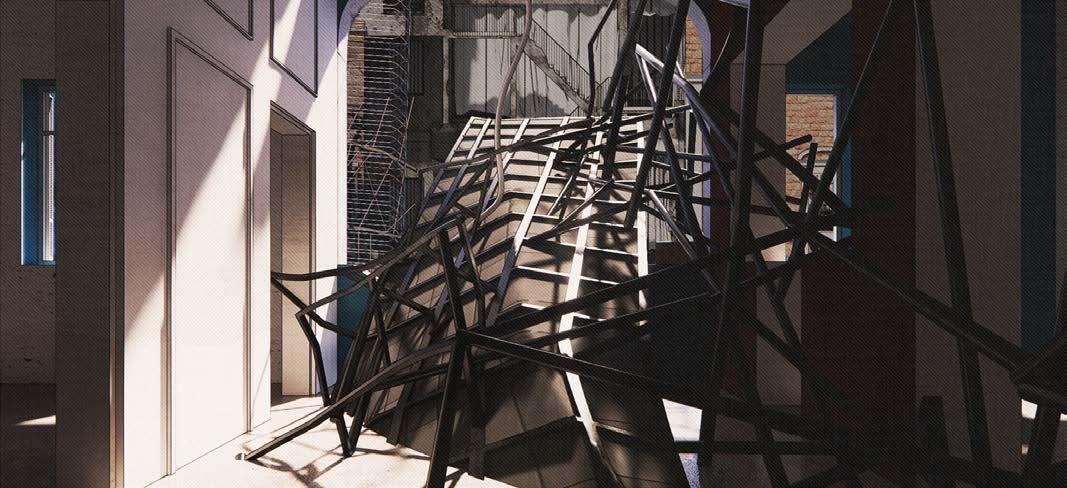
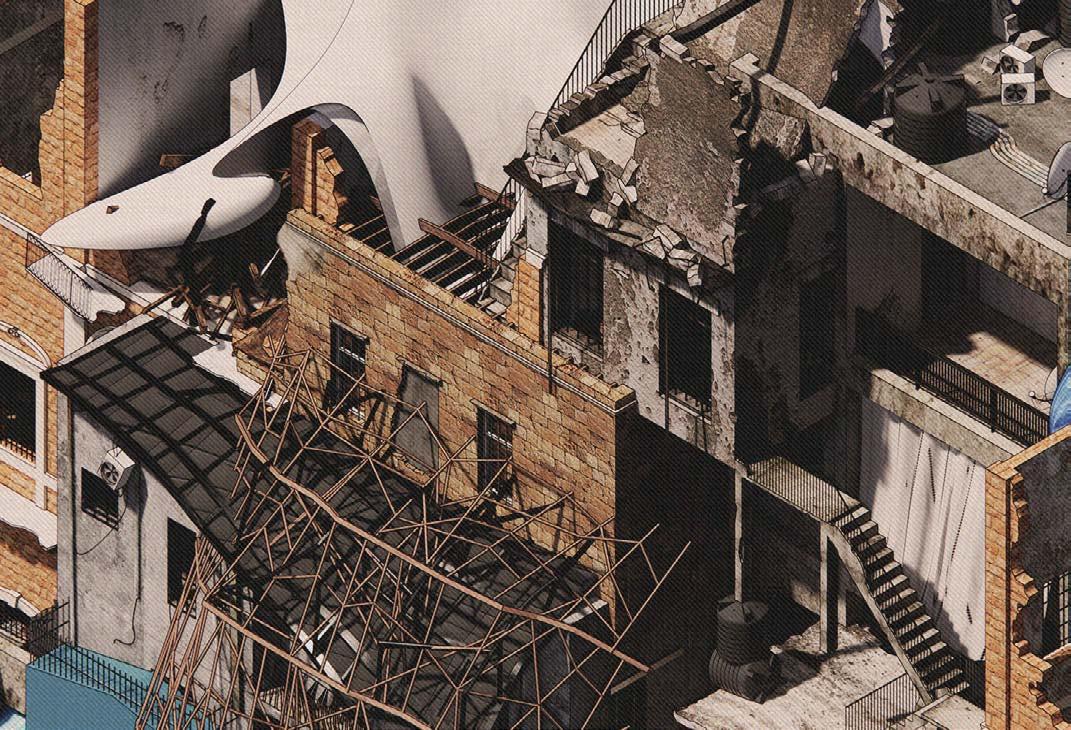
Project Incinerateur des Carrieres - Design Charette
Source Héritage Montréal
Team Members Etienne Genest
Location Montreal, QC, Canada
Duration 1 week September 2024
+ Second Prize out of 24 proposals - Heritage Montreal 3rd Ideation Contest
+ Publication in the Canadian Competitions Catalogue Archive
Inspired by Walter Benjamin’s concept of montage in Das Passagen-Werk, the project assembles fragments of the site’s history into an artifact that bears its layered past. Artefact des possibles uses these fragments, often hidden from contemporary view and buried in collective memory, to question the present and shape a vision for the future.
On a site reclaimed by nature, the remnants of limestone monoliths and the stripped shell of the former incinerator stand as silent witnesses to Montreal’s industrial legacy. Once rigid and utilitarian, the incinerator is transformed into a space for exploration, with new openings that invite light, nature, and visitors inside, symbolizing a shift towards openness and interaction.
The project collapses and overlaps the site’s spatiotemporal layers through a network of metallic passages that connect these historical fragments. These passages create fluid, meandering pathways that encourage visitors to explore the site as modern-day flâneurs, linking past and present while echoing the poetic freedom of the nearby Champ des Possibles. Each passage acts as a bridge between different eras, inviting a dynamic, personal engagement with the site’s evolving narrative.
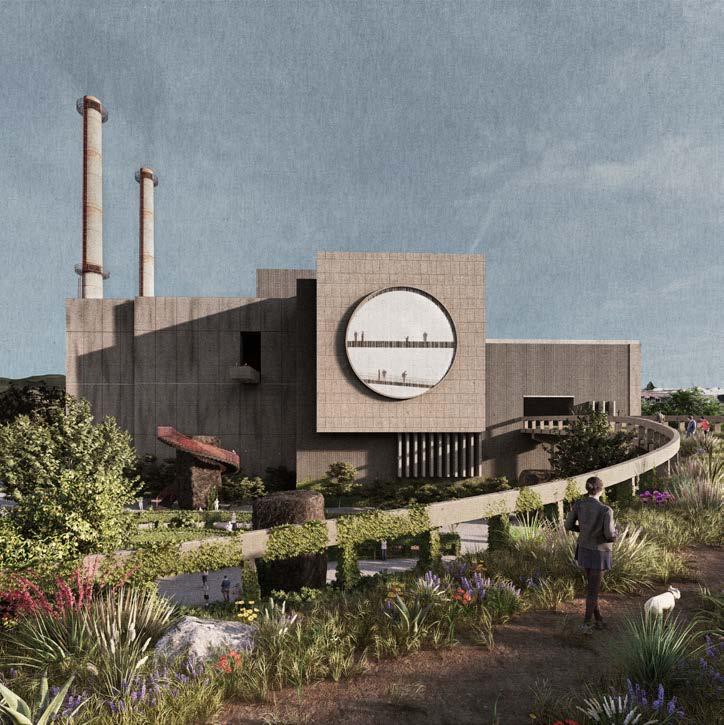

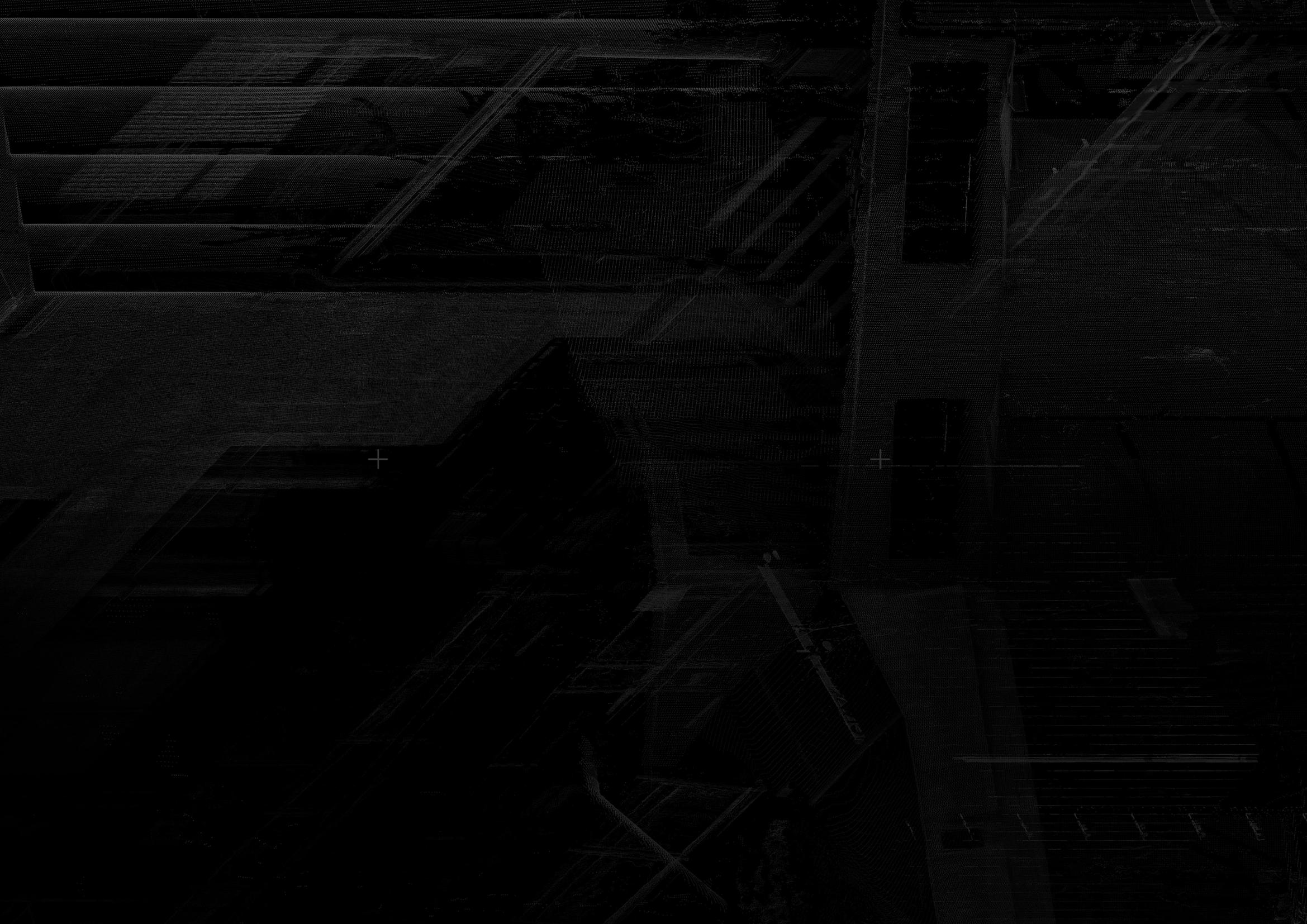
contact christopher.malouf@outlook.com