

CHRISTINE CAMERON
CREATIVE PORTFOLIO
TABLE OF CONTENTS
CELESTIAL
MEMBER’S SOCIAL CLUB - HISTORICAL RESTORATION
HOTEL ST. LOUIS
CITY CENTER HOTEL RENOVATION
HOMEWARES FLAGSHIP
LUXURY RETAIL STORE FOR FURNITURE & HOMEWARES
HARBOUR HOUSE
ASSISTED HOUSING FACILITY - ACCESSIBILITY STUDY

CELESTIAL

In 1930, the iconic Chrysler Building opened its doors to the world, showcasing the height of art deco design and man’s ability to reach new heights in architecture. At the top of the structure, behind a crown-like fenestration, was a social club for the top executives who worked in the building. For nearly 50 years, the Cloud Club was a gathering place for New York CIty’s finest businessmen and women. Upon its closing, these floors were stripped back to their cold, bare structural surfaces. But with the dawn of a new day in Manhattan’s cultural fabric comes a new opportunity for this space, and the revival of a piece of city history.

The original Cloud Club was created at the request of the companies who occupied the office floors and wanted a private restaurant for their executives to eat lunch in. The design of the club laid in the hands of two men - architect William Van Allen and building owner Walter Chrysler. The two had very differing opinions on how the interiors should look with both of them pushing for their personal style preferences. The result of their compromise was a somewhat disconnected interior, with each room reflecting a different historical decorating style. The confusing interior, in combination with the opening of other similar clubs around the city, eventually led to the closing of the Cloud Club in 1979.
Ride the elevator 5 floors up from the Cloud Club, and one would find Celestial - an observation deck offering neverbefore-seen views of the Mnahattan skyline and beyond. Open to the public, it was the tallest observation point in the city for a brief period of time. However, as the race to the sky continued and taller buildings were completed, Celestial saw visitors choose elsewhere for their views. One of the main problems with this space was the size and shape of the windows. While they are an iconic design feature, the triangular windows make for small viewports out to the city and did not allow for many people at a time to look out from them. Celestial was closed in 1945, and the 71st floor has been abandoned ever since.















The inspiration for Celestial Social Club begins where the original club did, in the stars. The space planning and circulation is based on the phases of the moon cycle and the division of private and public spaces follows. The space has been designed to move you from day to night seamlessly, and the furnishings and finishes reflect that in the warm to cool color palette. In addition, the original club boasted many game rooms to bring members together. With the floorplate matching the shape of a traditional poker table, the game theme can be found sprinkled throiughout the programming as well for member community building.






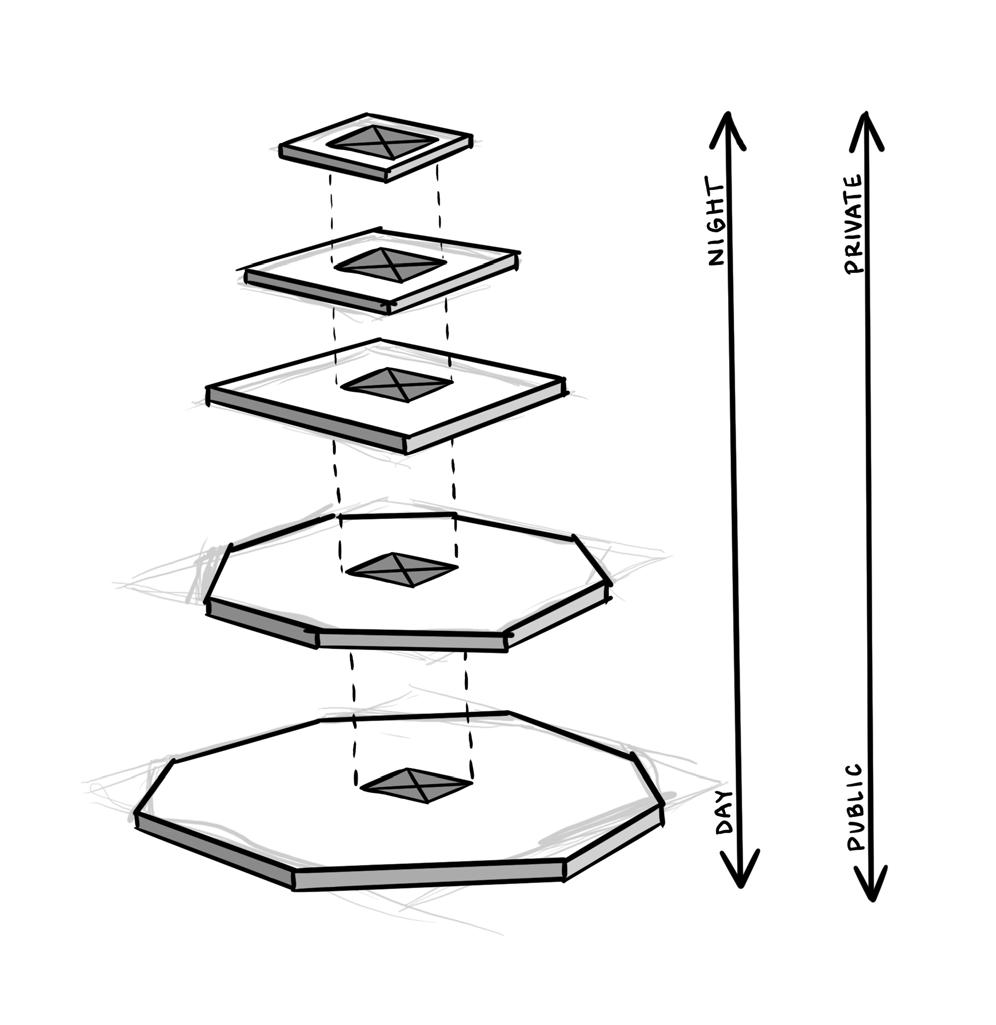






















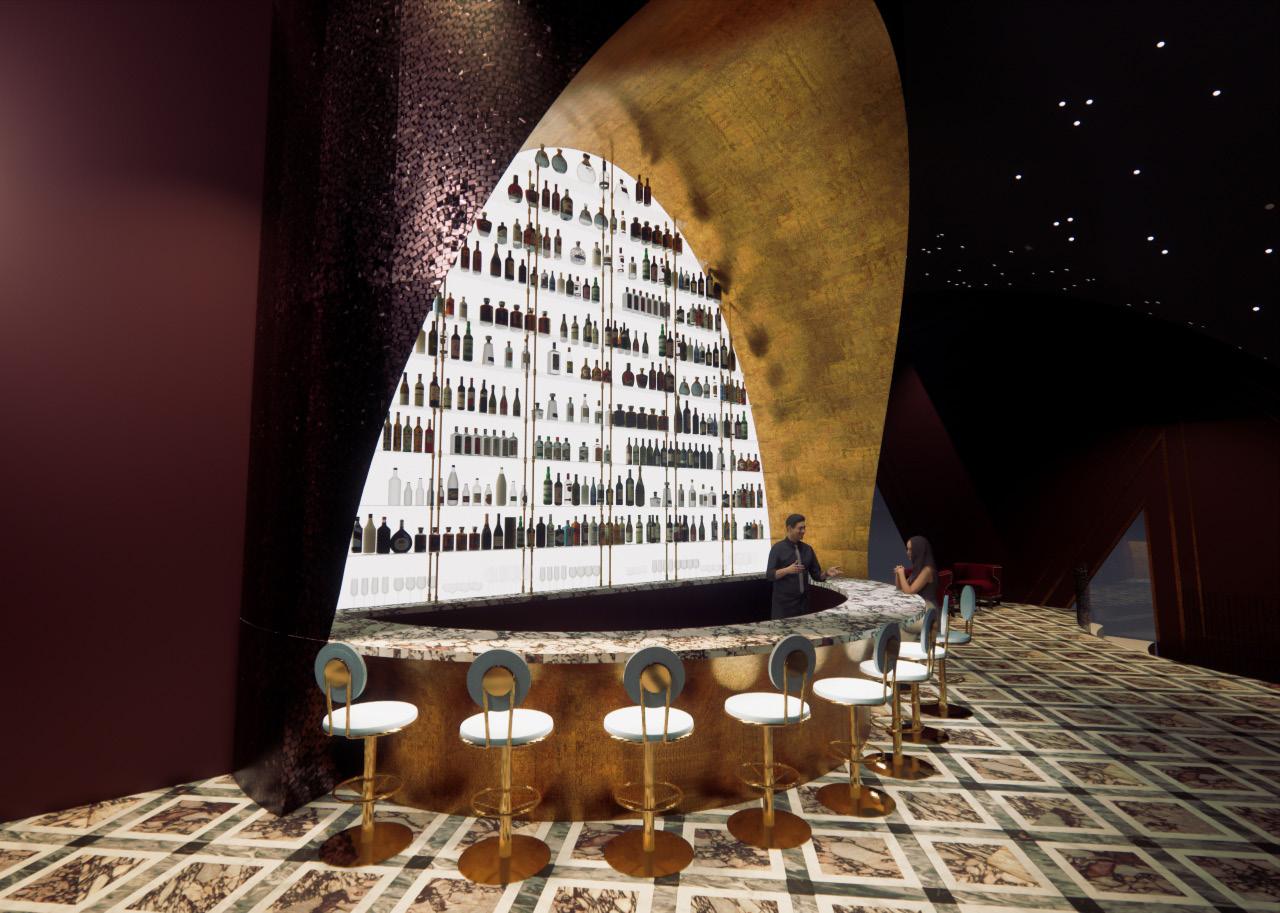

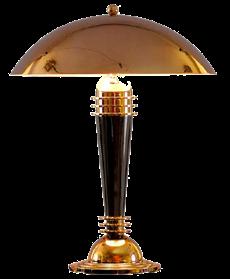





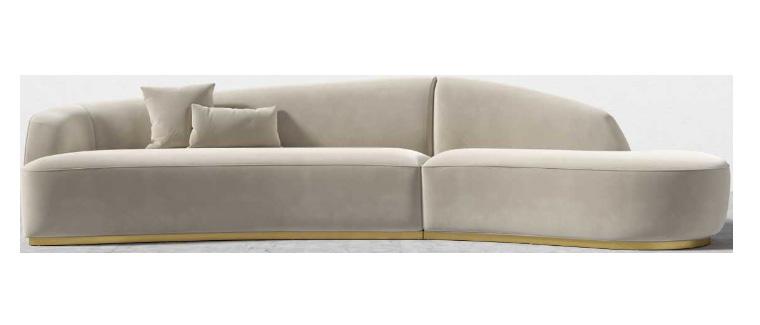

















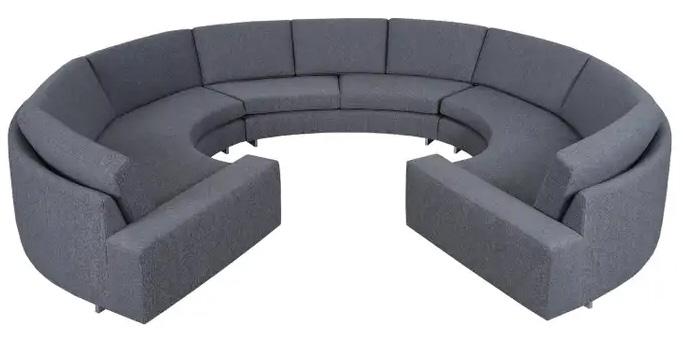




HOMEWARES FLAGSHIP
In a time where brand heritage is at the forefront of fashion trends, this new store concept brings the consumer into the world where the Hermes fashion house all began - fine equestrian leather goods. This space showcases product categories that are currently only sold on Hermes ecommerce platforms. The design encourages the customer to visualize themselves in their own chateau in the French countryside - a world where their furniture is French-made, their tablewares are of designer quality, and their horses await them in the stables outside.

In 1837 in the heart of Paris, a small workshop was opened by Thierry Hermes to create and sell his handmade leather saddles. As his reputation for exceptional quality grew, so did the product line. Hermes began to create all things equestrian - saddles, bridles, crops, boots, and most importantly to the future of the brand, equipment bags. These bags would eventually become the catalyst that transformed Hermes from an equestrian leather goods shop to a worldwide luxury powerhouse.


Inspiration was drawn from the layout of a French countryside stable, with the space being divided into small rooms to showcase different product categories. A central path of circulation leads you through.




The flagship homewares store gives the customer a glimpse into what their home could look like in the form of curated, intimate vignettes of various spaces. By creating a central corridor through the space with cathedral ceilings and focused lighting, the customer is drawn from room to room, subconciously moving through the space until they find themselves at the grand staircase that sits in the back of the upper floor. Down that staircase, one can find the “stables”, which house the brand’s equestrian producst, as well as private client rooms.


HOTEL S T . LOUIS
In the heart of Montreal lies an beaux-arts style former hotel, lying empty and waiting for a refresh. Enter Hotel St. Louis - hospitality with a focus on simple forms showcasing regional materials. Conifer woods, paper, natural stone, and precious metals take center stage in this refuge from the cold citiscape which surrounds it.








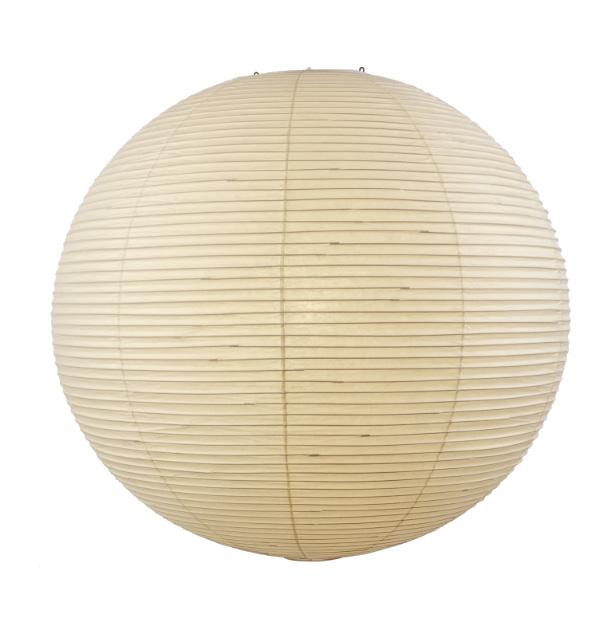















HARBOUR HOUSE
In a city where homes are historic and full of charm, there is a need for accessible housing which has that same sense of home. Enter Harbour House - an assisted living facility on the Boston waterfront. Harbour House was designed to allow seniors to stay within the same home as they age and thier needs change. This accomodation has everything one would need to lead an independent life, while still providing the safety and assurance of an assisted living facility. This gives residents space to enjoy their community no matter how their physical abilities might change over the years.














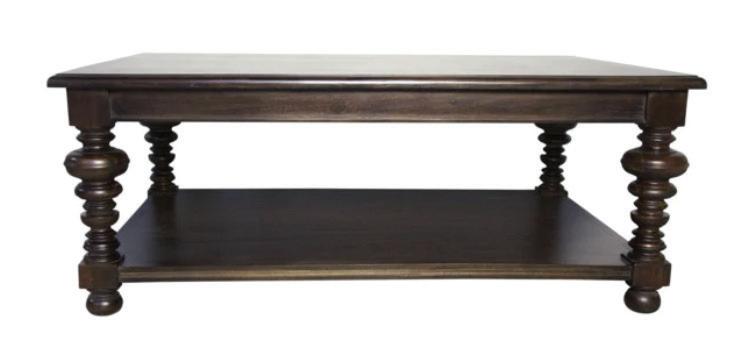

















CHRISTINE CAMERON
CREATIVE PORTFOLIO
