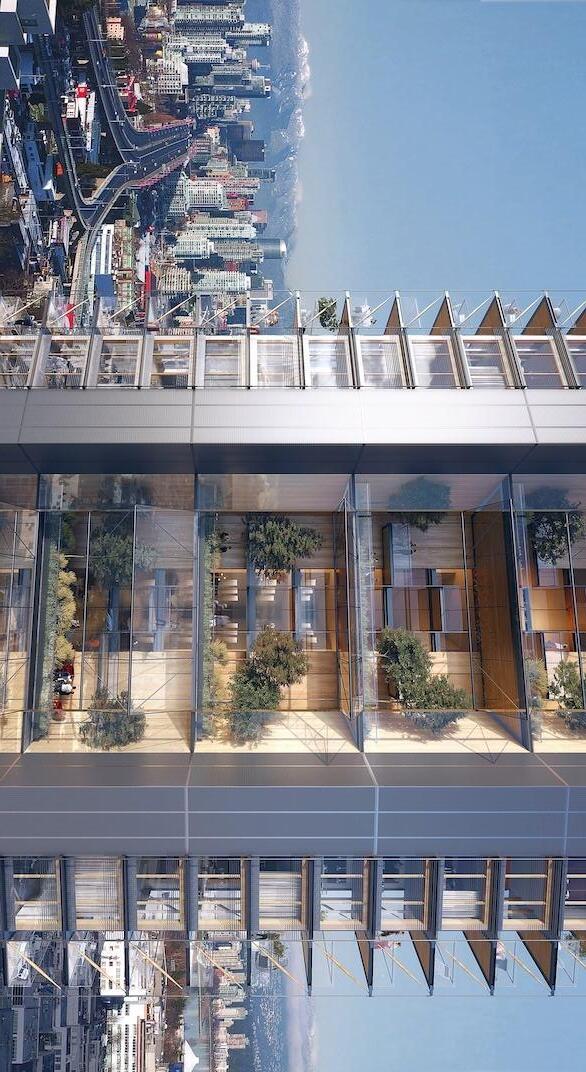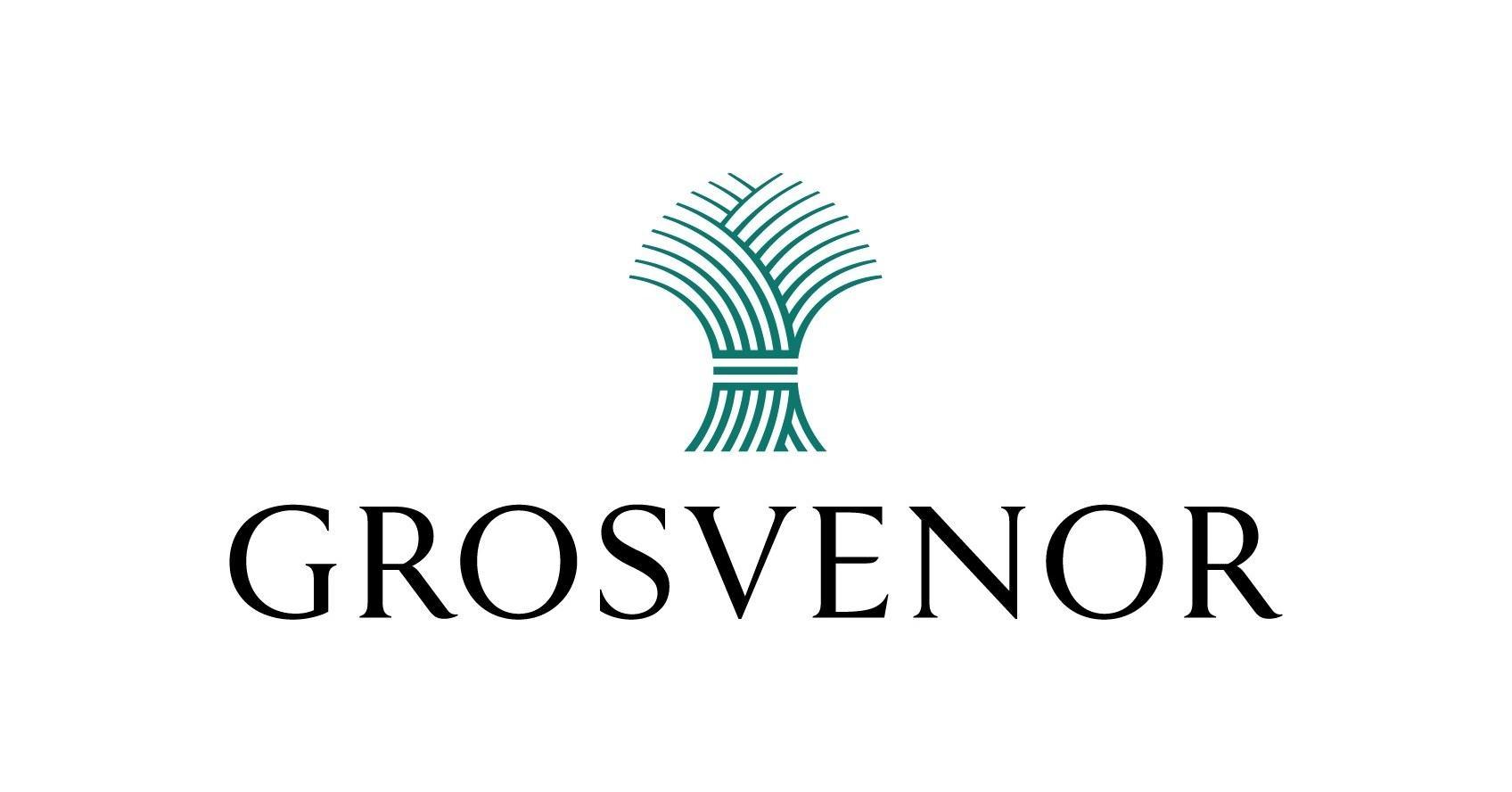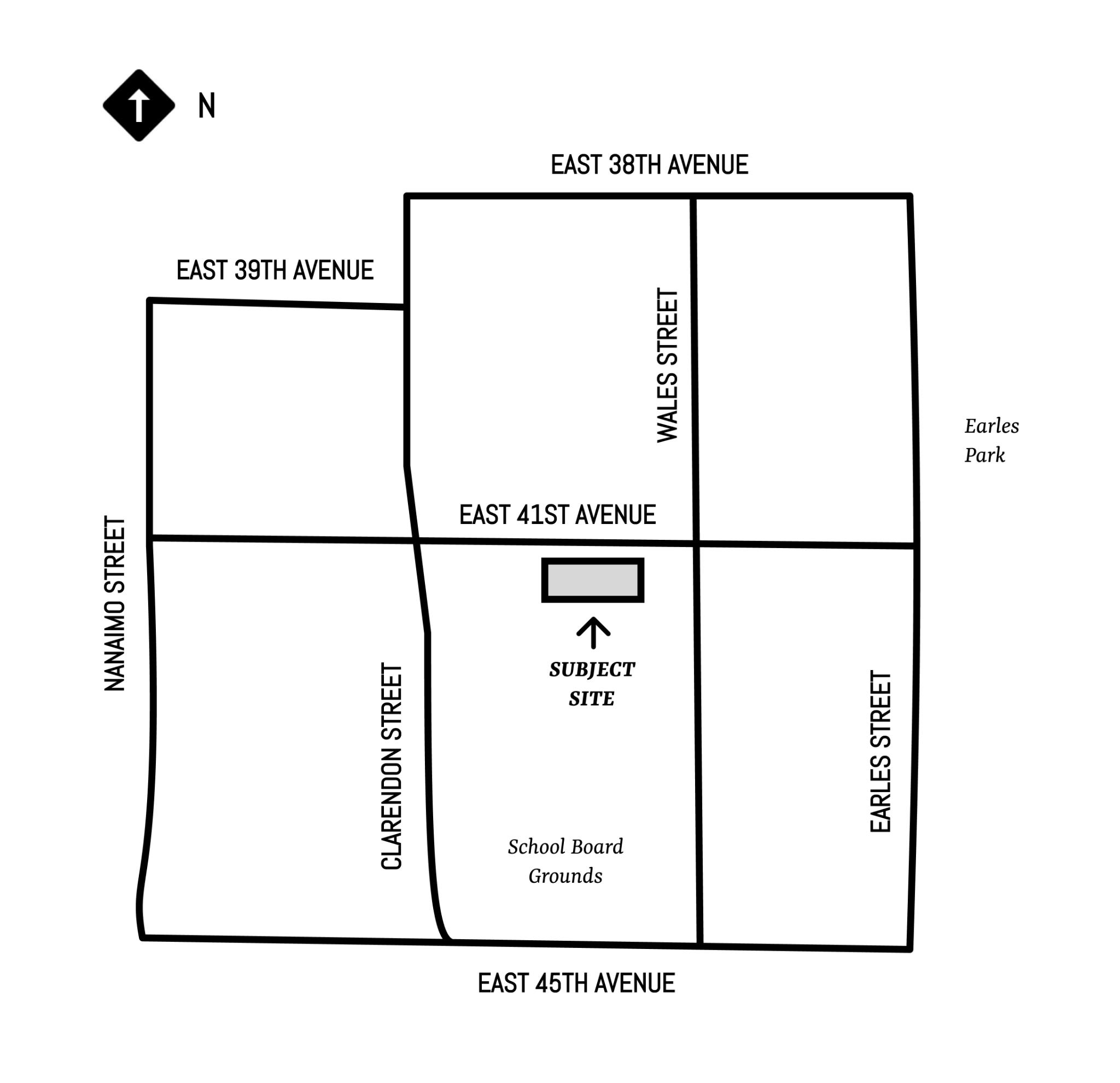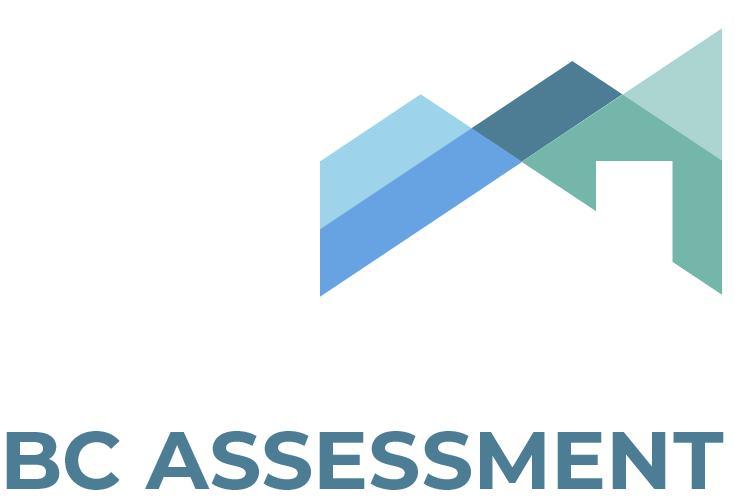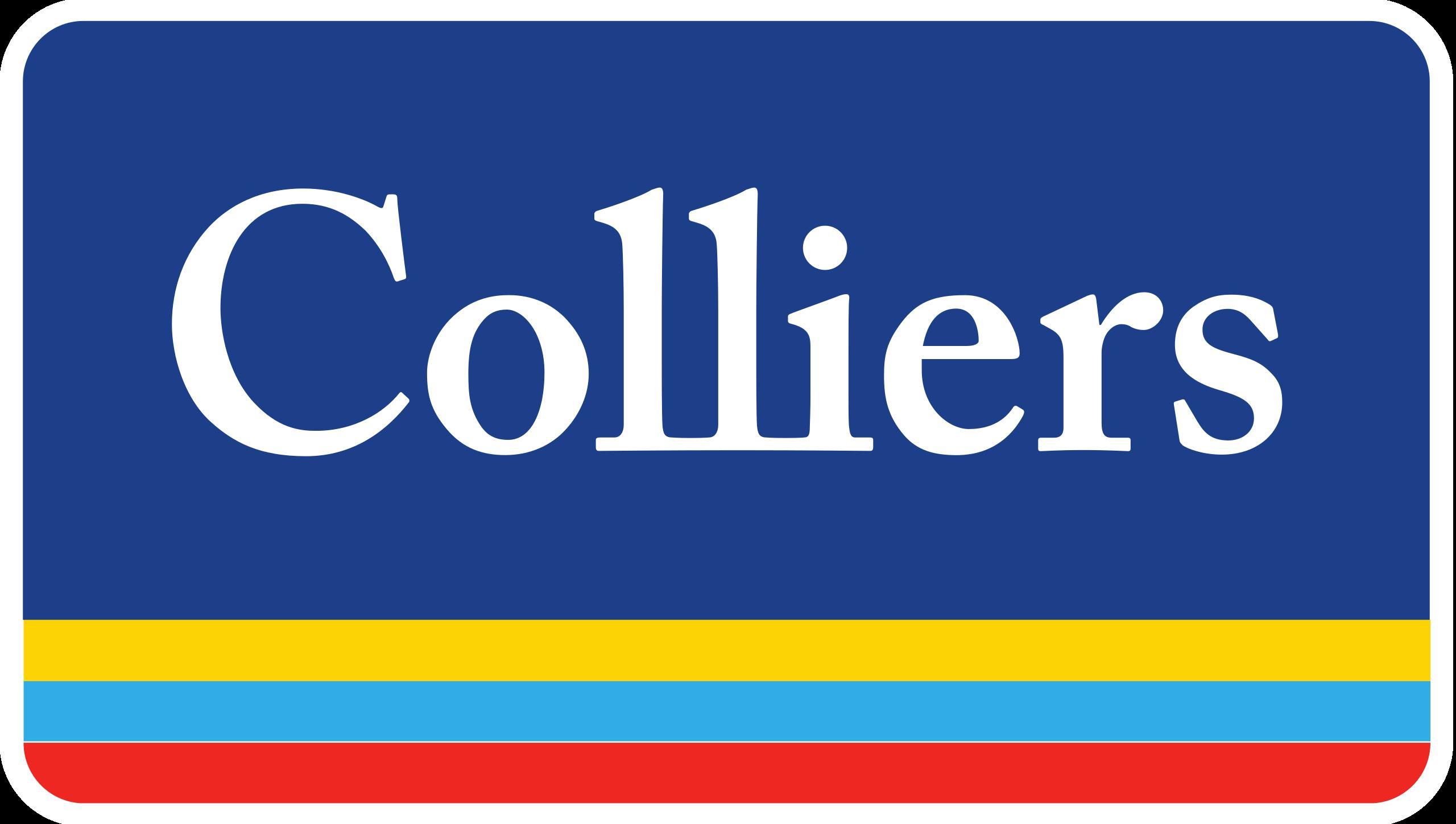Case Introduction & Objectives
Your team has identified a site in the Victoria-Fraserview neighborhood in the City of Vancouver, British Columia, with potential for redevelopment (the “Property”) You are presenting your analysis to the Investment Committee (“IC”) with your recommendations based on the relevant qualitative (eg target market, site uses, project programming & design) and quantitative (eg comparable project analysis, project statistics, proforma results) factors
The key objective to your presentation is to be able to rationalize your recommendations by analyzing the pertinent data and market research The IC is interested in your creativity and thoughtfulness when investigating the site and its future potential
Rules & Guidelines
The following are the rules and guidelines that the IC has asked of your team:
● Your presentation must be under 15 minutes, with 5 minutes for Q&A period (20 minutes total)
● Assume that the IC is generally familiar with the property, so while a brief introduction is helpful, the vast majority of your presentation should be spent elaborating on and defending your assumptions and recommendations
● Assume that the uses are already prescribed for the site (see Land Use Policy in the Opportunity Overview Section)
● Detailed market research and careful financial analysis is required to arrive at your recommendations, however your presentation should focus primarily on your high-level insights and conclusions Note - supporting details may be included in the Appendix slides so that it may easily be referred to during the Q&A period Citations may be included in the Appendix as well.
● Use of visuals are encouraged to assist with communicating your vision.
● You may visit the site and surrounding areas, but do not enter the site or other private property
● Do not contact the site owner, property management, or tenants Any questions specific to the case, please direct them to the Case Study authors; Houman Ghaseminezhad, Gurshan Gill, and Christina Cao
● Your team may come across the actual rezoning submission for the site, however you will not be marked based on similarity to the actual project Instead, your presentation should be solely based on thoughtful analysis and ability to rationalize your team’s recommendations.
● Any use of Generative Artificial Intelligence (ex ChatGPT) is strictly prohibited Any evidence of such use will result in disqualification
Industry Trends
The World’s Greenest City
Noted as the #1 Greenest City in the World, #1 Lowest GHGs per capita in North America, with over 300+ LEED certified projects, the City of Vancouver is at the forefront of cleantech innovation Vancouver has developed many policies to address climate change, including the Greenest City 2020 Action Plan (2011), Renewable City Strategy (2015), Zero Waste 2040 Strategy (2018), Climate Emergency Action Plan (2020), and the Climate Change Adaption Strategy (updated 2028)
As part of Sustainable Building Practices, the IC would like to see how your proposed building is contributing to Vancouver’s long-term vision Provide a qualitative analysis of potential green building practices that your project will provide
Pivoting to Purpose-built Rentals
The rental market in the Vancouver Census Metropolitan Area (CMA) is constrained, with the average vacancy rate for purpose-built rental apartments unchanged at 0 9% from 2022 to 2023, the lowest in the entire country Record immigration, high interest rates, and a shortage of housing inventory in the Lower Mainland have made homeownership unaffordable for many people Consequently, this has added pressure to an already tight rental market The situation is worsened by long delays within municipal governments, which hinder the construction of new housing As rent growth continues to outstrip wage growth, the supply of rental properties cannot keep up with the rising demand
City of Vancouver Council approved the Secured Rental Policy (SRP), on December 14, 2021 to incentivise New Rental Housing This policy would simplify rezonings in low-density areas near shopping, public transportation and other amenities This policy is intended to help:
● Increase housing choice for renter households
● Streamline processes and clarifying policy requirements
● Diversify rental housing options
● Respond to the City’s Climate Emergency
● Help enhance local shopping areas
● Improving livability of rental housing
Purpose-built market rental housing is a key source of secure, long-term housing for renter households earning a broad range of incomes A robust supply of rental housing is also crucial for supporting a broad range of renter households in locations across the city, including areas accessible to transit and jobs, as well as in neighbourhoods away from major arterial roads
Transit Oriented Development
To encourage more transit-oriented housing, the Government of British Columbia has introduced Bill 47: Housing Statutes (Transit-Oriented Areas) Amendment Act, 2023 ("Bill 47"). Transit Oriented Development (TOD) is an approach to land use planning that locates high-density, mixed-use development within walking distance from frequent transit services TOD typically incorporates a variety of land uses, including residential, commercial (such as, grocery stores and retail) and community amenities (such as childcare and community centres) TOD promotes the creation of complete, liveable, and sustainable communities by building more homes near transit and services
The Ask
You are to propose a recommendation for redevelopment Your presentation should address each of the considerations outlined below
Site Analysis & Assessment
Located on East 41st Avenue, a major arterial road in Vancouver, this site is in a primarily residential area with easy access to public transit and commercial amenities, reflecting the city’s goals for accessible and vibrant urban living Considering the area context (current use, surrounding neighbourhood uses, and amenities), physical site features, existing zoning and future land use designations discuss how the proposed project meets City of Vancouver planning objectives Some tools to assist your analysis may include summarizing the salient details, identifying the governing bodies and overarching municipal policies, and performing a SWOT analysis on the site and surrounding neighbourhood
Market Analysis
When planning your potential development, it is crucial to understand the market, or in other words, understand your “customers,” and determine which type of offering or services will be most successful given the demographics and trends within the site’s geographic area Based on your defined market area from the above section, conduct the following analysis:
1 Conduct market research using reputable resources like Statistics Canada, CMHC, and the Metro Vancouver Housing Data Book Determine your target market and assess the type and quality of residential (and, if applicable, commercial) products offered in your development project
2 Analyze competitive projects and listings using publicly accessible websites such as Zumper, Padmapper, Facebook Marketplace, and Craigslist Create a project comparison table for rental and retail units This will serve as a starting point for a rental comparables table in your pro-forma
Your conclusion for the overall vision of your project should include the type of rezoning, offering/amenities package, appropriate unit mix, and recommended pricing based on competitive projects, demographics, housing & social trends, and the current economic environment Your summary should be concise but comprehensive and well-thought-out
Note: For any qualitative research, students are encouraged to use publicly available resources and reference existing or proposed projects For any quantitative conclusions, such as pricing, unit sizes and rents, students must provide a comprehensive and verifiable dataset to support their analysis This dataset should be well-documented, include all relevant variables, and be accessible for review and validation
Site Plan & Building Design
Under the Secured Rental Policy (SRP), this site is situated on an eligible arterial road, allowing for rezoning to a Residential Rental Apartment Building Upper Management has identified two residential rental district schedules for consideration: RR-2 and RR-3 The RR-2 schedule offers three sub-options: RR-2A, RR-2B, and RR-2C However, under the RR-2 schedule, the site is not eligible for mixed-use development In contrast, the RR-3 schedule provides two sub-options: RR-3A and RR-3B Notably, the RR-3 schedule permits mixed-use development on this site
Upper Management has requested an investment thesis to support the decision on which zoning option to choose for this development
Note: Assume an amendment was drafted under the SRP low-density transition area guidelines to allow this site to be designated for mixed-use, permitting commercial spaces in addition to residential rental units Additionally, for the purpose of the case study, students will not have to respond to tenant relocation
The IC would like to see the following:
1 Describe the proposed site plan, communicate the proposed form and character, and illustrate how the project would incorporate applicable planning documents, such as the Vancouver Plan, Neighbourhood Plan, Zoning Bylaws, and the Rental Residential District schedules
2 Propose a new zoning designation, site density, and summarize the site uses Your plan should outline and calculate the site area, setbacks, gross buildable areas, residential FAR area, commercial FAR area (if applicable), net leasable area for rental (and commercial if applicable), residential efficiency, and the building's potential massing
Upper Management has requested that your team use the following assumptions:
Residential Rental
● For the purpose of the case, assume that no condo housing will be provided
● Based on the proposed rezoning designation, the IC has asked you to calculate and provide the total permitted density according to the Residential Rental District Schedule (and Commercial District Schedule if applicable)
● The maximum floorplate area for any residential platform is 9,000 sq ft
Commercial - Zoning Compliance Required
● Under current policies, the maximum permitted commercial FAR is typically 0 35 However, Upper Management has directed you to develop a retail space with a maximum area of 9,000 sq ft
● From the maximum areas described above, you may choose to develop a portion of or all of the maximum retail area
● Calculate the proposed Commercial FAR based on the total square footage of the proposed commercial area
In your analysis and conclusion, consider the following:
● Key statistics under your proposed zoning designation will be used as assumption inputs in the pro forma The presentation may include site information, residential statistics, and any applicable commercial statistics in the pro forma template
● If zoning requirements are in compliance, explain the rationale behind upper management's decision to limit or "cap" the amount of commercial area in the new development
● Use visual aids such as precedent photos, renderings, and site plans of similar projects to illustrate your proposed project's building type, form, and character
Project Programming & Design
Victoria-Fraserview, located on Vancouver's south slope to the Fraser River between the Knight Street Bridge and Killarney, is a large area of residential and commercial development The neighbourhood is multiculturally diverse The city of Vancouver’s vision is to create a great city of communities that cares about our people, our environment, and our opportunities to live, work, and prosper
Based on precedent surrounding uses, the city's community goals and vision, and your market research, propose the residential unit mix and provide the rationale for the proportion of unit types If commercial space is being proposed, suggest the total commercial area and number of retail units, along with recommendations for potential users
Consider answering the following questions:
● What types of tenants across commercial uses will be the most successful?
● What residential unit types, sizes, and amenities will be offered?
● How would you differentiate your project?
● Where would you locate the different uses within the project?
● Describe how your project aligns with the City's vision and fits within the neighbourhood Residential Unit Mix - Example Table
1 Bed Add each unit mix into its own row) Totals
Unit Mix - Example Table
Note: Critical information that must be included in the comparison table is Bolded The remaining columns are provided as examples, and students are not required to fill out the non-bolded columns
Financial Analysis & Pro Forma
The key investment decision prior to moving forward with any development project is determining whether the project is feasible and financially viable Financial analysis must be completed to forecast future financial returns based on reasonably estimated costs and risks of taking on the project The IC would need to understand how your team arrived at the forecasted revenues, uses and sources of funds All assumption inputs that your team has selected should be well-supported with data
Using the provided pro forma template, calculate the profit and return on cost for your proposed development Utilize publicly available resources and research from sources such as Avison Young, JLL, Cushman & Wakefield, Spacelist, Loopnet, Colliers, and CBRE to determine the expected return on cost and cap rate sought by investors Apply these benchmarks to your pro forma analysis
Pro forma Instructions: Based on Comparable Datasets provided in the Appendix along with your own market research:
1 Input and calculate your project statistics and average residential rental rates based on your market research Use the rental comparable project tab in the pro forma as a starting point to find and calculate average rent rates Revise the table based on your market research The average rent rate will be used to calculate Residential Rental Revenue and determine the Residential Project Valuation
2 Choose suitable commercial rents and cap rates to calculate the Commercial Project Valuation if zoning requirements are met
3 Estimate your hard cost per sq ft based on your product offering
4 Select the appropriate interest rate based on the current economic environment to determine financing costs
5 Estimate the land value by analyzing Table 1 Vancouver Residential Land Sale Comparable Transactions
6 Calculate the profit, return on cost, and yield on cost
Notes on the pro forma template: (Subject to Change, pending the pro forma Template)
● Blue highlighted cells - students to input/hardcode data
● Green highlighted cells - students to input the appropriate formulas
● Commercial values - assume leases are fully net (e g net rent = NOI)
● Hard Costs Reference: http://www bpadvisors ca/tools/tool/cicalculator & Altus Construction Guide as sources to determine the applicable construction cost (per square foot estimate)
■ Hint: Butterfield Cost Calculator, choose from the “Framed” construction options as this would estimate wood frame construction costs. Avoid choosing from the “Mixed-Use” construction options as this would include concrete construction cost
● “Other Income” including Parking & Storage rates have been provided in the Rental Comps Project tab as this information may be difficult to source
● Soft costs are provided by the case
● The project timeline is provided in the tab “Schedule” - do not change the data
● Financing - interest rates can be selected via the dropdown menu in the cell
● The pro forma is provided as a template, and the accompanying case data must not be changed; however, if your team wishes to provide a more detailed analysis of certain sections, you are more than welcome to do
so For example, suite mix with price breakdown per unit type; incorporating absorption rates; commercial tenant rent roll / NOI proforma, etc
Project Viability & Conclusion
Provide the final recommendation and justify to the IC why the Proposed Development Project should proceed Elaborate on the project's likelihood of success Given the extensive timeline of a project from acquisition to completion and the number of changing variables, the IC wants to know of any possible unforeseen risks, mitigations, and challenges that may influence the project's viability If applicable, a sensitivity analysis of specific variables may be presented Be sure to include a clear and concise summary of your recommendation
Presentation Format
Below is a recommended guideline for your presentation slide deck and supplementary instructions
Team Introduction - 1 Slide
● Introduce the team, and describe your team/company objectives
Site Analysis & Assessment - 2 Slides
● Include maps and excerpts from relevant City documents
● Be able to cite your sources
Market Analysis - 2 Slides
● Students must select comparable projects, calculate key statistics, and create their own Project Comparison Table (e g , comparing price points, unit sizes, amenities, etc )
Site Plan & Building Design 2-3 Slides
● Summarise key statistics in the presentation and include calculations as a reference in the Appendix or an Excel file
● Include precedent photos to illustrate building type, form & character of the surrounding neighbourhood.
● Propose Unit Mix, justify your reasoning for why this is a suitable unit mix for your project
Project Programming & Design - 1-2 Slides
● Be creative and use visuals
Sustainable Building Practices - 1 Slide
● Include how you’ll implement innovative sustainable building practices into your project
Financial Analysis & Pro Forma - 2 Slides
● Include only a summary of pro forma major inputs & results in the presentation Full pro forma and costing should be included in the Appendix or ready for reference in an Excel file
Project Viability & Conclusion - 1 Slide
● Clearly state recommendations
● Highlight key findings from previous sections
● Keep the summary short and concise
PLATINUM SPONSORS
Brought to you by the Beedie Urban Development Program, SFU Beedie School of Business, SFU Beedie Career Management Centre, and CREW Vancouver
SILVER SPONSOR IN-KIND PARTNERS
GOLD SPONSORS
Cover Art by: Vanessa Zwierzchowski

