BUDP 2023
6th ITERATION ANNUAL CASE COMPETITION
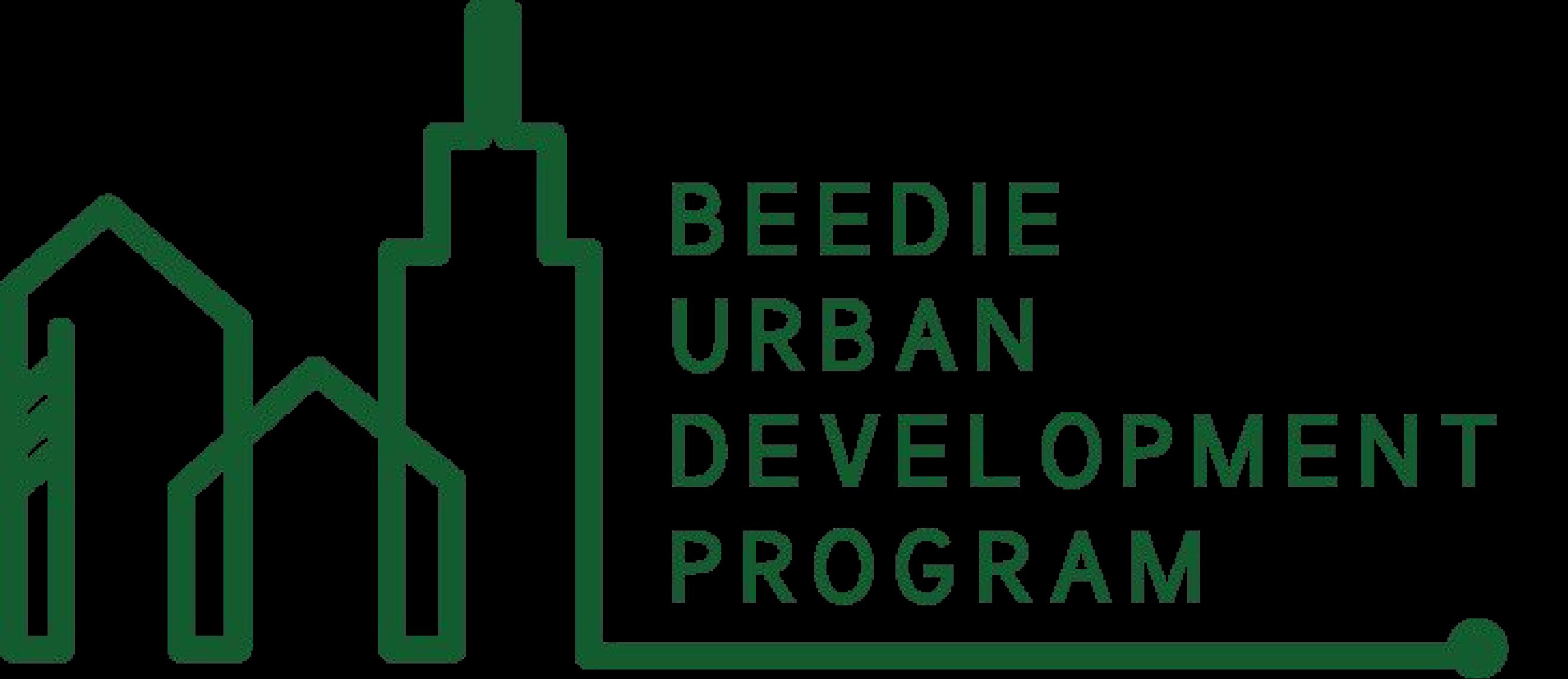
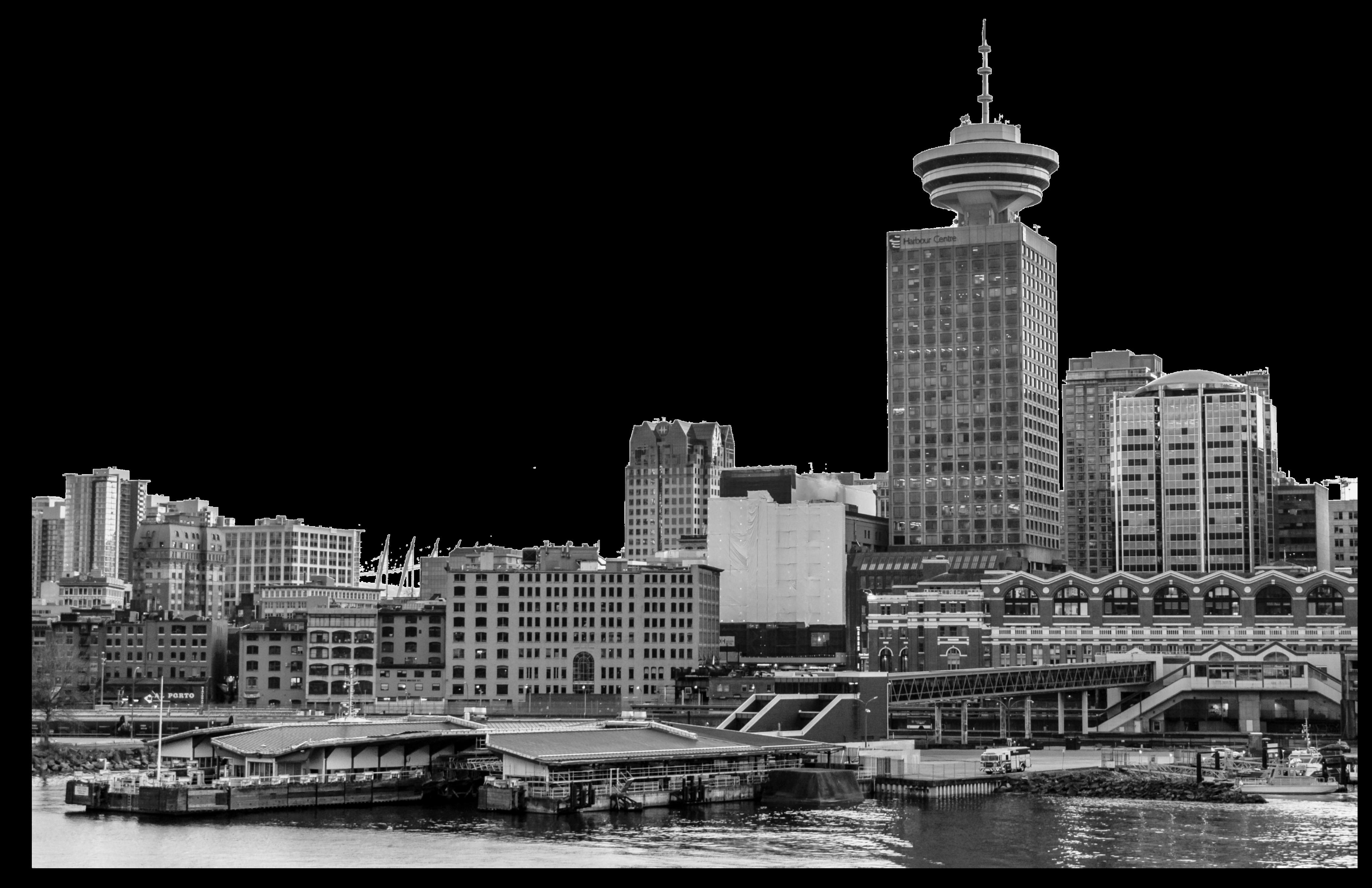
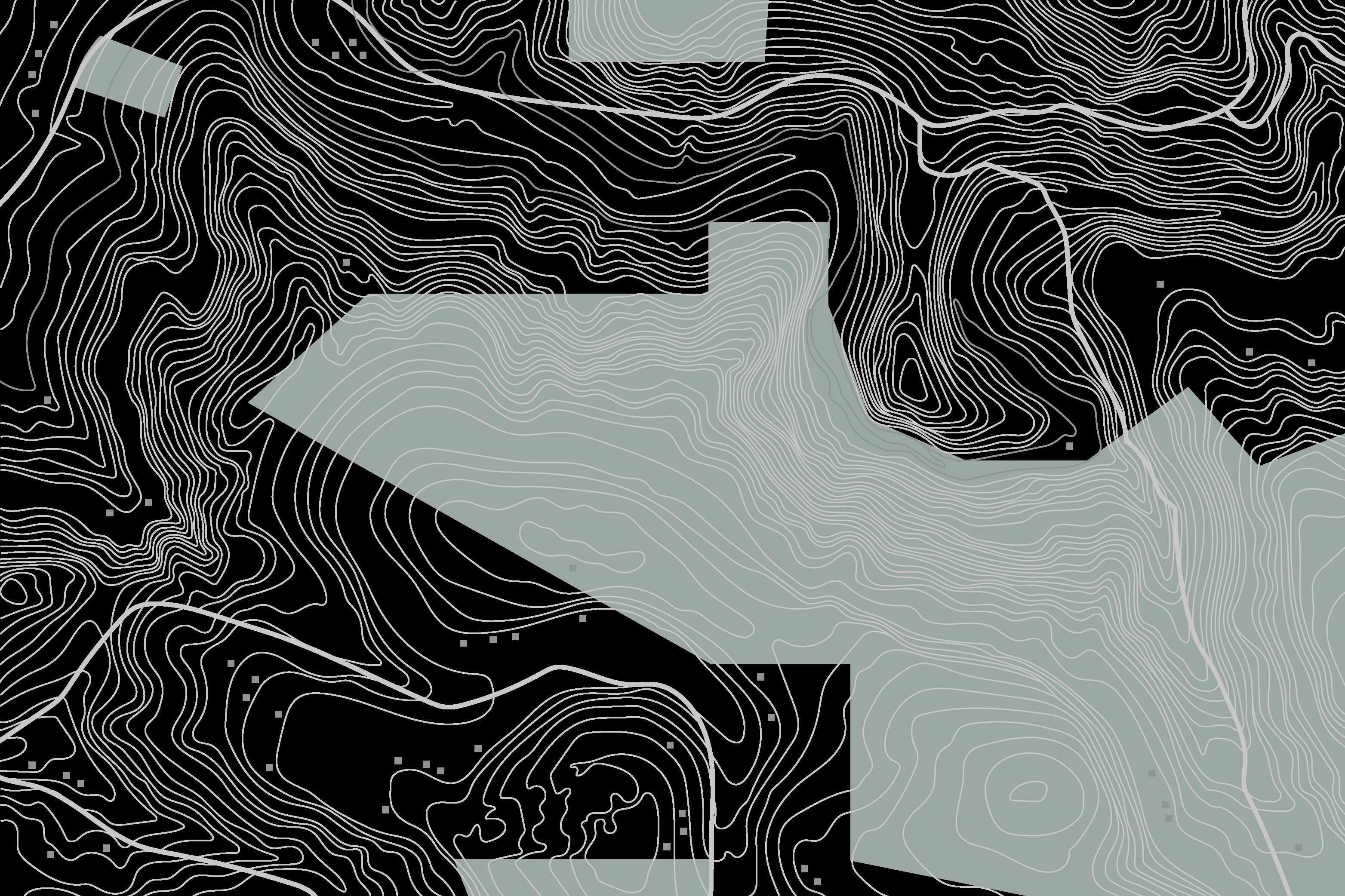
Special Thanks to our Educational Sponsor, CREW Vancouver

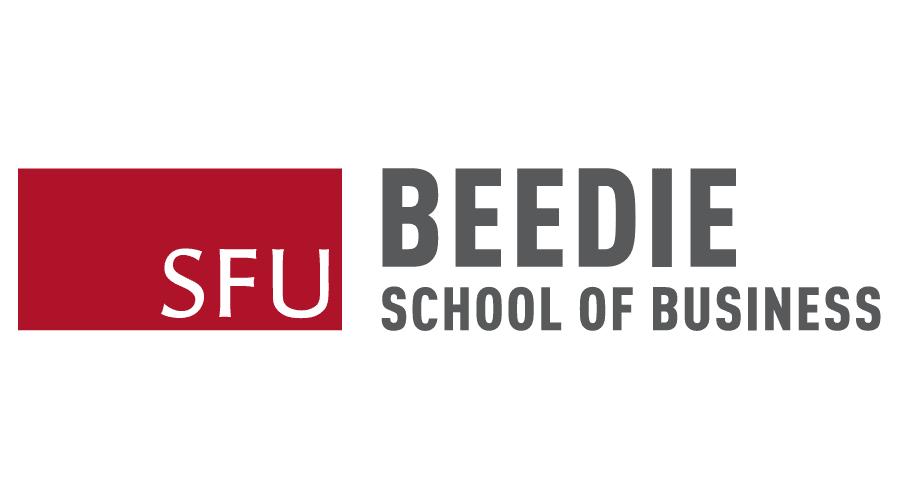






Special Thanks to our Educational Sponsor, CREW Vancouver




Your team has identified a site in the Metrotown neighbourhood in the City of Burnaby, British Columbia, with potential for redevelopment (the “Site”) You are presenting your analysis to the Investment Committee (“IC”) with your recommendations based on the relevant qualitative (e.g. target market, site uses, project programming & design) and quantitative factors (e.g. comparable project analysis, project statistics, pro forma results)
The key objective of your presentation is to rationalize your recommendations by analyzing the pertinent data and market research The IC is interested in your creativity and thoughtfulness when investigating the site and its future potential
● The following are the rules and guidelines that the IC has asked of your team:
● Your presentation must be under 15 minutes, with 5 minutes for Q&A (20 minutes total)
● Assume that the IC is generally familiar with the site, so while a brief introduction is helpful, the vast majority of your presentation should be spent elaborating on and defending your assumptions and recommendations
● Assume the uses are already prescribed for the site (see Land Use Policy in the Opportunity Overview Section)
● Detailed market research and careful financial analysis are required to arrive at your recommendations However, your presentation should focus primarily on your high-level insights and conclusions Supporting details may be included in the Appendix slides so they can easily be referred to during the Q&A period Citations may be included in the Appendix as well
● The use of visuals is encouraged to assist with communicating your vision
● For any quantitative inputs/assumptions (e g sales prices, lease rates, etc ), students should reference the Comparable Datasets that are provided along with the case, which contains hypothetical data specific to the case study For qualitative responses, such as regarding potential commercial uses & residential amenities, students can reference existing projects
● You may visit the site and surrounding areas, but do not enter the site or other private properties
● Do not contact the Site owner, property management, or tenants Any questions specific to the case, please direct them to the Case Wizards
● Any questions and clarifications can be directed to the Case Wizards using the live FAQ document linked here The Case Wizards will be providing responses to questions on the document If further clarification is required, an email can be sent to both Case Wizards
● Your team may come across the actual rezoning submission for the site However, you will not be marked based on your recommendations' similarity to the actual project Instead, your presentation should be solely based on thoughtful analysis and the ability to rationalize your team's recommendations
The project is a 112,424 sq ft development site located at 6645-6707 Dow Avenue, Burnaby Situated in the Metrotown area of Burnaby, the site is comprised of five separate lots improved with five low-rise rental apartment buildings constructed between 1950 and 1960 In July 2017, the City of Burnaby introduced the Metrotown Downtown Plan, highlighting the long-term vision of developing Metrotown into a Downtown core
Given the city’s vision for the area, your team will assess the redevelopment potential and propose to the IC the development concept for the site supported by market research and a pro forma analysis Upper Management and the IC have provided direction for your team to analyze the feasibility of a project consisting of Residential Condo, Office and Retail
Being the geographic centre of the Metro Vancouver Region, the City of Burnaby has designated Metrotown as one of four of the city’s town centres The town centre revolves around the heart, which is the Metrotown Mall Opened in 1986, Metrotown Mall is the largest mall in British Columbia and the third-largest in Canada
The site is situated at the Eastern end of Beresford Street and the north end of Dow Avenue Both streets terminate at the intersection of the site According to the Metrotown Downtown Plan, the city has highlighted the potential for Dow Avenue to extend to Central Boulevard, providing a direct connection for vehicles and pedestrians to the Metrotown Mall
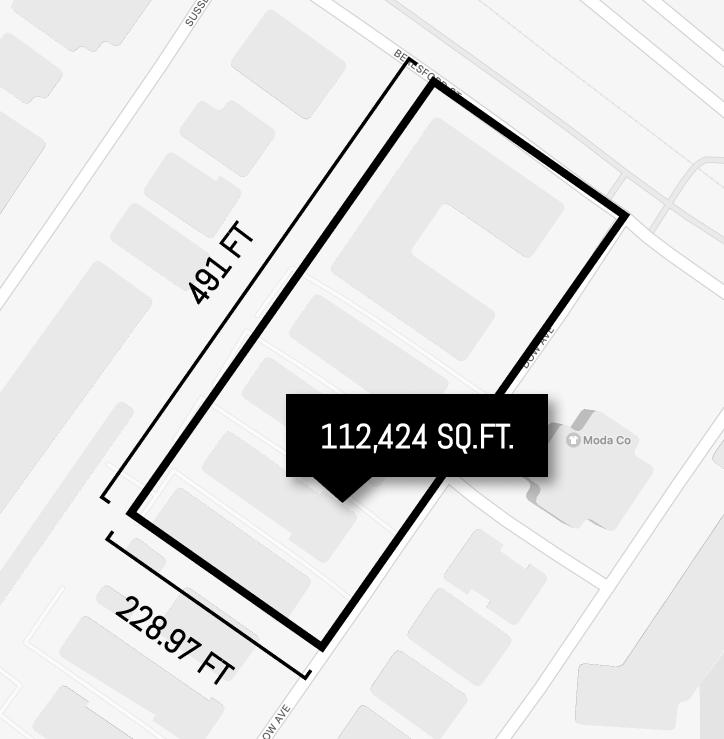
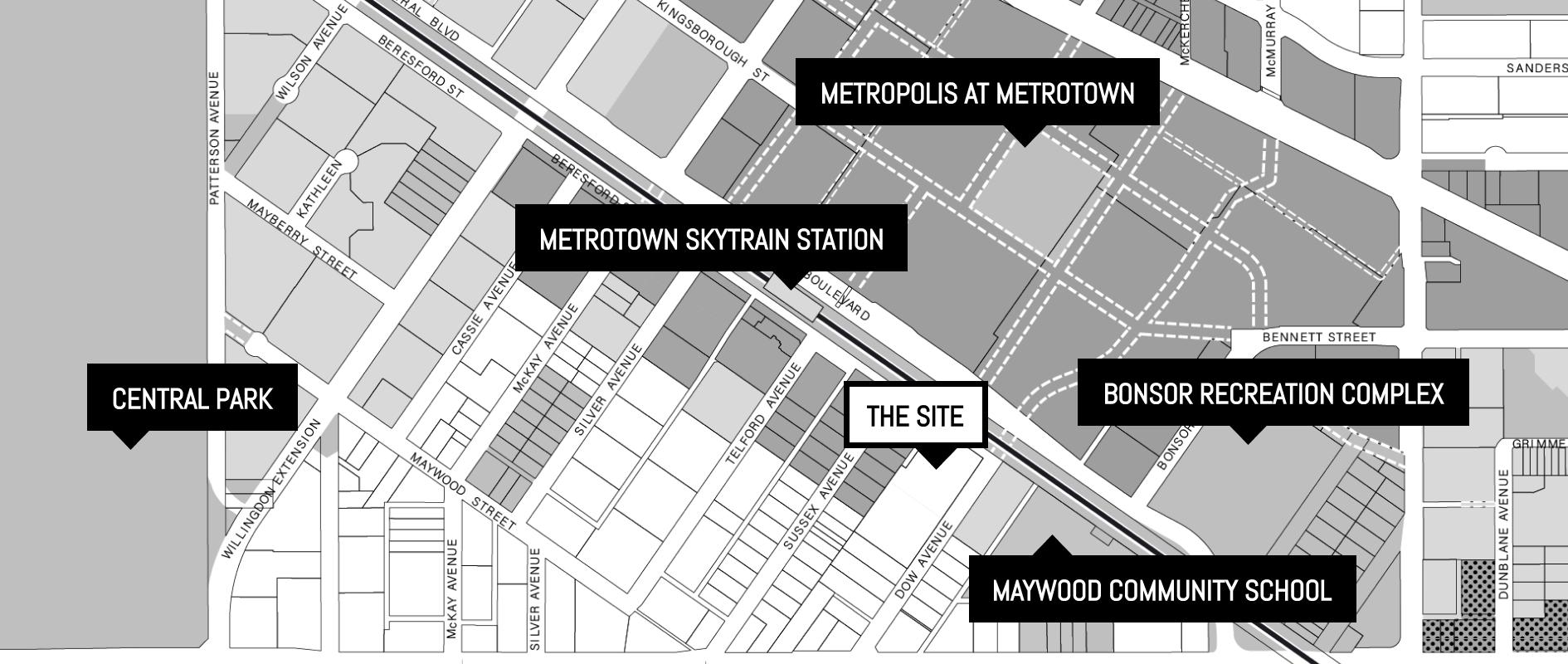
You are to propose a recommendation for redevelopment Your presentation should address each of the considerations outlined below
The Maywood neighbourhood is coined as the ‘residential heart’ of Metrotown Downtown Considering the area context (current use, surrounding neighbourhood uses, and amenities), physical site features, existing zoning and future land use designations discuss how the proposed project meets City of Burnaby planning objectives Some tools to assist your analysis may include summarizing the salient details, identifying the governing bodies and overarching municipal policies, and performing a SWOT analysis on the site and surrounding neighbourhood
For the purpose of the Case Study, assume that the zoning designation of the four northern properties is applied to the entire site (all five properties)
When planning your potential development, it is crucial to understand the market, or in other words, understand your “customers,” and determine which type of offering or services will be most successful given the demographics and trends within the site’s geographic area Based on your defined market area from the above section, conduct the following analysis:
1 Using publicly available and reputable resources such as Statistics Canada, CMHC and the Metro Vancouver Housing Data Book, conduct market research to determine your target market and the type and quality of residential and commercial products offered in your development project
2 Using Table 2 Burnaby Residential Projects in the Appendix, analyze the competitive projects (its offerings and sales performance) and create a project comparison table by selecting a few key projects similar to your proposed project
Your conclusion for the overall vision of your project should include the offering/amenities package, appropriate unit sizes, and recommended pricing based on competitive projects, demographics, housing & social trends, and the current economic environment Your summary should be concise but comprehensive and well-thought-out
Note: for any qualitative research, students are encouraged to use publicly available resources and reference existing or proposed projects For any quantitative conclusions, such as pricing, unit sizes and rents, students must use the dataset provided in the case
One hallmark of Vancouver architecture is the abundance of slim point towers situated on top of a low-rise podium Oftentimes, these point towers are designated for residential use, while the podiums wrapping around the neighbourhood are used for commercial, retail, row-housing, or townhomes, which face the street
The IC would like to see the following:
1 Describe the proposed site plan and, communicate the proposed form & character and illustrate how the project would incorporate the Metrotown Downtown Plan design guidelines
2. Propose a new zoning designation, site density, and summarize the site uses Your plan should outline and calculate the site area, setbacks, gross buildable areas, residential FAR area, commercial FAR area, net saleable/leasable areas, residential efficiency, and the building’s potential massing
Upper Management has requested that your team use the following residential and commercial assumptions: Residential
● The base density of the residential component of the site is 3 4 FAR
● The floorplate for any residential tower has a maximum area of 8,100 sq ft
● Per the zoning bylaw, cash-in-lieu contributions (CACs) may be provided in exchange to increase the density (FAR) of the project Assume that CACs have already been provided (refer to pro forma template), and you must propose the appropriate bonus density
● For the purpose of the case, assume that no rental housing will be provided.
Based on the proposed Zoning Designation and the above guidelines, calculate the total permitted density based on the corresponding City of Burnaby Zoning Bylaw:
● The floorplate for any commercial podium has a maximum area of 15,000 sq ft
● Under current policies, the maximum commercial FAR permitted is typically 1 3 FAR; however, you have been directed by Upper Management to develop a maximum area of 15,000 sq ft for retail and 30,000 sq ft for office
● From the maximum areas described above, you may choose to develop a portion of or all of the maximum retail and office areas
● From the total square footage of the proposed Commercial Area, calculate the proposed Commercial FAR
In your analysis and conclusion, consider the following:
● What is the max residential density for the site, assuming that cash-in-lieu contributions will be provided and no rental housing will be provided?
● Provide insight to rationalize Upper Management’s decision to limit or “cap” the amount of Commercial area in the new development
● The key statistics under your new proposed zoning designation will be used as assumption inputs in the pro forma The presentation may include the site Information, Residential Stats and Commercial Stats sections of the pro forma template
● Visual aid using precedent photos, renderings and/or site plans of similar projects should be used to illustrate your proposed project's building type, form, and character
Maywood is bounded by Beresford Street–one of six Metrotown' character streets' The City's vision includes modelling Beresford as an 'Artwalk and Celebratory Street' rich with locally-focused retail and commercial uses that cater to residents' daily needs and promote social gatherings
Based on precedent surrounding uses, the City's community goals/vision and your market research, propose the project programming and the types of office and retail tenants suitable for the development
Consider: What types of tenants across commercial uses will be the most successful? What residential unit types, sizes, and amenities will be offered? How would you differentiate your project? Where would you locate the different uses within the project? Describe how your project aligns with the City's vision and fits within the neighbourhood
The key investment decision prior to moving forward with any development project is determining whether the project is feasible and financially viable Financial analysis must be completed to forecast future financial returns based on reasonably estimated costs and risks of taking on the project The IC would need to understand how your team arrived at the forecasted revenues, uses and sources of funds All assumption inputs that your team has selected should be well-supported with data
Using the pro forma template provided with the case, determine the profit and return on the cost of your proposed development According to the Canadian Institute of Planners (CIP), the rule of thumb is that investors typically seek a 10-15% return on costs 1 1
Pro forma Instructions: Based on Comparable Datasets provided in the Appendix,
1 Input and calculate your project statistics and average residential sales price based on your Project Comparison Table from your Market Analysis; calculate the Residential Project Valuation
2 Choose suitable commercial rents and cap rates to calculate the Commercial Project Valuation
3. Estimate your hard cost per sq. ft. based on your product offering.
4 Select the appropriate interest rate based on the current economic environment to determine financing costs
5 Estimate the land value by analyzing Table 1 Burnaby Residential Land Sale Comparable Transactions
6 Calculate the profit and return on cost
Notes on the Pro forma template:
● Black font / no highlights - case data provided
● Blue highlighted cells - students to input/hardcode data
● Green highlighted cells - students to input the appropriate formulas
● Commercial values - assume leases are fully net (e g net rent = NOI)
● Hard Costs Reference: http://www bpadvisors ca/tools/tool/cicalculator & Altus Construction Guide as sources to determine the applicable construction cost (per square foot estimate)
● Soft costs are provided by the case
● The project timeline is provided in the tab “Schedule” - do not change the data
● Financing - interest rates can be selected via the dropdown menu in the cell.
● The pro forma is provided as a template, and the accompanying case data must not be changed; however, if your team wishes to provide a more detailed analysis of certain sections, you are more than welcome to do so For example, suite mix with price breakdown per unit type; incorporating absorption rates; commercial tenant rent roll / NOI proforma, etc
Provide the final recommendation and justify to the IC why the Proposed Development Project should proceed Elaborate on the project's likelihood of success Given the extensive timeline of a project from acquisition to completion and the number of changing variables, the IC wants to know of any possible unforeseen risks, mitigations, and challenges that may influence the project's viability If applicable, a sensitivity analysis of specific variables may be presented Be sure to include a clear and concise summary of your recommendation
Below is a recommended guideline for your presentation slide deck and supplementary instructions
Team Introduction
● # of slides: 1
● Introduce the team, and describe your team/company objectives
Site Analysis & Assessment
● # of slides: 2
● Include maps and excerpts from relevant City documents
● Be able to cite your sources
Market Analysis
● # of slides: 2
● Students to select comparable projects (to be provided as part of the case), calculate key stats, and create their own Project Comparison Table (e g comparing price points, unit sizes, amenities etc )
Site Plan & Building Design
● # of Slides: 2-3
● Summarise key statistics in the presentation and include calculations as a reference in the Appendix or an Excel file
● Include precedent photos to illustrate building type, form & character of the surrounding neighbourhood
Project Programming & Design
● # of slides: 1-2
● Be creative and use visuals
Financial Analysis & Pro Forma
● # of Slides: 2
● Include only a summary of pro forma major inputs & results in the presentation Full pro forma and costing should be included in the Appendix or ready for reference in an Excel file
Project Viability & Conclusion
● # of slides: 1
● Clearly state recommendations
● Highlight key findings from previous sections
● Keep the summary short and concise
B U D P C a s e C o m p e t i t i o n
2 0 2 3
A p p e n d i x C o m p a r a b l e D a t a s e t s
N o t e : a l l d a t a p r o v i d e d b e l o w a r e f i c t i o n a l a n d f o r t h e p u r p o s e s o f t h e p r o f o r m a c a s e s t u dy o n ly
T a b l e 1 B u r n a b y R e s i d e n t i a l L a n d S a l e T r a n s a c t i o n s
r $ 9 4 0
r L a n d 2 5
a l R M 4 s
B a s e D e n s i t y C o m m e r c i a l D e n s 2 0, 2 2 7 8, 6 0
i 2 1 5, 1 9
C P / R eZ o n i n g L o c a l D e v e l o p e r 1
z e O 7 7 7 7 B u r r o w A v e n u e
i F i r m
D a t e S o l d
#
S B a s e B u i l d a b l e 1
0
$ 7 4 0
1 3 0
2 5
R M 4 s / C 2
1 1 4, 1 2
8, 4 4 4 8, 8 0
9 9 9 9 S m i t h A v e n u e
$ 3 7 6 2
L i s t i n g
$ 7 3 0
0 0 0
2 5
R M 4 s
2 4 5, 0 2
1 7 8, 8 6 4, 6 0
8 8 8 8 B u r l i n g t o n A v e n u e
$ 2 9 6 3
L i s t i n g
$ 1 0, 0 0
6 0 0
3 4
R M 5 s / C 3
2 1 8, 2 5
2 1 8, 2 5, 0 0 0
6 6 6 6 M a y w o o d S t r e e t
$ 2 9 2 4
L i s t i n g
$ 8 0 0
1 3 0
2 5
R M 4 s / C 2
9 5, 3 2
7 6, 2 5, 6 0 0
8 0 8 0 G r a n g e S t r e e t
$ 2 9 4 5
L i s t i n g
$ 7 5 0
0 0 0
2 5
R M 4 s
3 5, 0 2 2
2 6 , 2 6 6 5, 0 0
2 2 2 2 T e l f o r d S t
$ 3 2 0 6
L i s t i n g
$ 6 5 0
0 0 0
2 5
R M 4 s
3 0, 1 6 7
1 9 6, 0 8, 5 5 0
7 8 9 5 S i l v e r S t
$ 3 0 0 7
L i s t i n g
$ 6 5 0
1 3 0
2 5
R M 4 s / C 2
1 5, 0 7 2
9 , 7 9 6 8, 0 0
L o c a l D e v e l o p e r 8
5 9 6 4 M a y w o o d S t r e e t
$ 2 6 0 8
2 0 2 10 60 1
$ 7 3 1
1 3 0
3 4
R M 5 s / C 2
5 8, 4 1 4
4 2 , 7 0 0, 6 0 5
L o c a l D e v e l o p e r 9
4 1 1 6 M a y w o o d S t r e e t
$ 2 6 0 9
2 0 2 20 43 0
$ 1 , 2 0 0
1 3 0
2 5
R M 4 s / C 2
2 1 , 7 5 6
2 6 , 1 0 7 , 2 0 0
L o c a l D e v e l o p e r 1 0
3 6 3 6 D o w A v e n u e
$ 2 1 5 1 0
2 0 2 00 40 1
$ 2 7 4 p g 1 0
$ 1 , 1 0 0
1 3 0
3 4
R M 5 s / C 2
5 6 3, 2 1
6 1 9, 5 3, 1 0 0
L o c a l D e v e l o p e r 1 1
1 0 1 0 S u s s e x A v e n u e
$ 4 8 0 1 1
2 0 1 51 10 1
$ 9 8 0
$ 9 3 1
6 0 0
0 0 0
3 4
R M5 s / C3
7 3, 1 8
3 4
R M 5 s
3 2 , 2 3 4
7 , 1 7 1 , 7 1 8
3 0, 0 0 0, 0 0 0
L o c a l D e v e l o p e r 1 2
L o c a l D e v e l o p e r 1 3
1 2 3 4 W i l l i n g d o n A v e n u e
$ 3 2 4 1 2
9 1 1 1 S i l v e r A v e n u e
2 0 1 90 60 1
2 0 1 70 30 1
$ 2 8 8 1 3
2 0 2 3 B U D P C a s e C o m p e t i t i o n
T h e S a n d y P r o j e c t
D e v e l o p e r E
T h e I v a n P r o j e c t
D e v e l o p e r G
S o l d O u t 2 0 2 2
p g 1 2
T h e F i o n a P r o j e c t
T h e H a z e l P r o j e c t
D e v e l o p e r D
D e v e l o p e r C
D e v e l o p e r B
T h e I r m a P r o j e c t D E V E L O P E R
D e v e l o p e r A
1 2 3 4 B e r e s f o r d S t r e e t
D e v e l o p e r F A D D R E S S / L O C A T I O N
N o w S e l l i n g 2 0 2 2
N o w S e l l i n g 2 0 2 2
N o w S e l l i n g 2 0 2 2
S o l d O u t 2 0 2 0
S T A T U S
9 0 %
8 0 %
2 0 %
N o w S e l l i n g 2 0 2 2 P E R C E N T A G E S O L D
4 0 %
2 0 2 6
2 0 2 6
2 0 2 6
2 0 2 6
2 0 2 5
9 0 % B U I L D I N G E S T I M A T E D C O M P L E T I O N
2 0 2 5
i
2 0 2 6 T Y P E
H i g h
t
C
o n c r e 3 5 5
H i g h r i s e C o n c r e t e H i g h r i s e 3 2 7
C o n c r e t e 3 3 2
C o n c r e t e H i g h r i s e 2 9 0
o n c r e t e H i g h r i s e e
C
C o n c r e t e H i g h r i s e C o n c r e t e H i g h r i s e H O M E S
s 4 2
r 3 2
e 4 0 0 S T O R I E S
4 8
4 1
$ 1 , 1 2 2
$ 1 , 2 3 0
$ 1 , 2 6 2
$ 1 4, 0 0
$ 1 4, 0 9
5 1 P R I C I N G A V G P P S F
$ 1 4, 1 5
4 9 45 3 5 s f
5 9 5
5 1 25 9 1
-
4 5 0
$ 1 , 1 7 9 U n i t S i z e s 1 B R
4 6 45 3 7
6 7 0
-
6 0 06 5 4
6 3 8
5 3 65 9 5 1 B R + D E N
7 0 07 1 0
7 5 98 7 3
7 3 18 2 5
7 8 19 9 7
7 5 28 0 8
7 7 49 0 2
5 8 46 3 6 2 B R
-
5 8 57 5 3
1 1 4 01 2 9 3
-
8 7 01 0 2 7
-
8 5 6
7 5 38 0 7 2 B R + D E N
8 9 8
-
9 2 7
8 7 49 5 4
8 7 4
1 0 1 2
9 3 7
9 0 09 5 0 3 B R
-
-
1 0 4 21 2 2 5
1 2 2 5
1 2 5 51 2 8 6
1 0 0 01 3 1 7 P E N T H O U S E S
9 4 5
8 1 3
7 2 5
1 0 0 0
8 7 4
A v e r a g e U n i t S i z e
2 0 2 3 B U D P C a s e C o m p e t i t i o n
s o c i a l l o u n g e : m e e t i n g r o o m 5 0 0 s f g u e s t s u i t e 8 0 0 s f f i t n e s s c e n t r e f e n c e d d o g a r e a / p l a y a r e a
T o t L o t L o u n g e G u e s t S u i t e S a u n a G a m e s R m B B Q A r e a Y o g a A r e a D o g W a s h S t n B i k e R e p a i r A r e a , B i k e W a s h S t a t i o n , C a r W a s h , T e r r a c e , C ow o r k i n g L o u n g e
D o g w a s h , w o r k l o u n g e , e n t e r t a i n m e n t l o u n g e , b i k e r e p a i r r o o m , o u t d o o r b b q , o u t d o o r d e c k , j a c u u z i , f i t n e s s c e n t r e , p r i v a t e d i n i n g r o o m , s k y l o u n g e , b i l l i a r d s r o o m , f i r e s i d e s o c i a l r o o m , s p i n s t u d i o , c a t e r i n g k i t c h e n
a m e n i t y f l o o r i n c l u d e s 1 5, 0 0 0 s f i n d o o r & o u t d o o r a m e n i t y s p a c e l o u n g e w i t h p o o l t a b l e , c a t e r i n g k i t c h e n , I n d o o r H e a t e d L a p P o o l , H o t T u b , h i s & h e r s s a u n a & s t e a m r o o m , w e l l n e s s s t u d i o c o w o r k i n g s p a c e o n l o b b y l e v e l w i t h i n d i v i d u a l o f f i c e s p a c e s a n d b o a r d r o o m • F e n c e d a n d i r r i g a t e d o u t d o o r d o g r u n 2 0, 0 0 s f f i t n e s s c e n t r e
T h e F r e d e r i c P r o j e c t
p g 1 3
6 6 0, 0 0 s f o u t d o o r a c t i v i t y ,
E R I N G
6 0, 0 0 s f i n d o o r a c t i v i t y :
• O u t d o o r S p o r t s C o u r t
• P e t S p a & D o g P a r k
• Y o g a L a w n
• F i t n e s s C e n t r e
• S w i m m i n g P o o l
• B a r r e l S a u n a
• C h i l d r e n ’s W a t e r P l a y A r e a
• T e a H o u s e
• C ow o r k i n g S p a c e
• O u t d o o r W o r k P o d s
• E n t e r t a i n m e n t L o u n g e
• V i r t u a l B i k e R o o m
• G a m i n g L o u n g e
• B i k ei n / B i k eo u t S t o r a g e
T h e F r a n P r o j e c t
T h e F r a n c e s P r o j e c t
s t u d y r o o m , l o u n g e a r e a w i t h f u l l k i t c h e n , B B Q , p a t i o , d o g w a s h , c a r w a s h T h e E d n a P r o j e c t
T h e J a n e t P r o j e c t
2 2 3 3 H a z e l A v e n u e
T h e H u g o P r o j e c t D E V E L O P E R
8 5 8 5 T h e t a S t r e e t
D e v e l o p e r I
D e v e l o p e r L 8 9 8 9 F a r r o w S t r e e t
D e v e l o p e r H
D e v e l o p e r B
D e v e l o p e r K 4 3 2 0 M a r l b o r o u g h A v e n u e
D e v e l o p e r J A D D R E S S / L O C A T I O N
1 1 2 2 B e t a A v e n u e
N o w S e l l i n g
S o l d O u t
s o l d o u t
S O L D O U T
6 3 2 1 M a d d i s o n S t r e e t S T A T U S
S o l d o u t
2 0 2 10 22 0
2 0 2 1
2 0 1 8
N o w S e l l i n g S A L E S L A U N C H D A T E
2 0 2 2
2 0 2 2 P E R C E N T A G E S O L D
-
1 0 0 %
2 0 2 5
2 0 2 41 10 1
2 0 2 2
2 0 2 6
2 0 % B U I L D I N G E S T I M A T E D C O M P L E T I O N
C o n c r e t e H i g h r i s e
W o o d f r a m e m i dr i s e
W o o d f r a m e m i dr i s e
W o o d f r a m e m i dr i s e
T Y P E
C o n c r e t e H i g h r i s e
$ 1 0, 5 0
2 9 6
3 4 8
2 5 0
2 2 0
W o o d f r a m e m i dr i s e H O M E S
3 6 0
4 4
$ 1 6, 0 0
4 6
$ 9 5 0
6
$ 9 2 3
6
1 3 0 S T O R I E S
9 9 0
4 0
$ 1 , 2 2 0
6 P R I C I N G A V G P P S F
2 s t e a m r o o m s , a n d
L o u n g e w i t h f u l l k i t c h e n I n d o o r p o o l w i t h k i d s p o o l ,
3 h y d r o t h e r a p y p o o l s ,
2 s a u n a s F i t n e s s r o o m w i t h s t u d i o
4 5, 0 0 0 o f a m e n i t y s p a c e i n c l u d i n g : h e a l t h s t u d i o , y o g a f a c i l i t y , c ow o r k i n g l o u n g e ,
c l u b h o u s e f e a t u r i n g k i t c h e n , d i n i n g a r e a a n d g a m e s t a b l e , b o a r d r o o m , m u s i c r o o m , w o r k s h o p , i n d o o r b a s k e t b a l l c o u r t
1 3, 0 0 0 s f i n d d o r a m e n i t y ( y o g a s t u d i o , f i t n e s s , 4 6 t h f l o o r r o o f t o p
y o g a s t u d i o , 2 0 0 0 s f f i t n e s s , m e e t i n g r o o m ,
3, 6 0 0 s f t e r r a c e ) a n d
2 3, 0 0 0 s f o u t d o o r s p a c e i n c l u d i n g a 6 5f o o t p o o l w i t h o t t u b a n d p o o l h o u s e g a m e s r o o m w i t h s t e a m , s a u n a a n d s h o w e r f a c i l i t i e s
s o c i a l l o u n g e M e e t i n g r o o m
o u r m e t k i t c h e n M o v i e r o o m
G a m e s r o o m
K a r a o k e r o o m F i t n e s s s t u d i o Y o g a s t u d i o D o g w a s h C a r w a s h O u t d o o r d o g r u n
N
p g 1 5
2 4 5 0 %
A p r$ 7 0 0 0
K i k k y C a f é ; T o m m y 's D a y c a r e ; M i n k B e a u t y & S p a $ 3 2 0 0
% N J
0 0 0 $ 1 5, 5 6
0, 0 0 2
B o s t o n P i z z a , S t a r b u c k s $ 2 0, 0
3 Y 5 5 0 5 6
A p r2 3 $ 6 5 7
$ e , K i S u s h i , H & R B l o c k
0 $ 2 3, 0 0, 0 0 0
3, 5 0 0, 0 0 0 3, 5 0 0
7 4 0, 0 0 $ 5 0 0 $ 1 5 0 0 3 0 0 % N 6 7 6 5 E i
7 0 5 8 R o y a l O a k , B u r n a b y2 3
K 4 8 7 %
P i z z a H u t , P h o 2 4 , B C C a n n a b i s , M e s h i H a i r S a l o n R e x a l l P h a r m a c y
M a r2 3 N o v2 2
i n g s w a y , B u r n a b y Y 7 6 7 6 2 I m p e r i a l S t r e e t , B u r n a b y
4 2 9 %
5 3 3 %
3 7 8 %
$ 2 5 0 0
$ 3 8 0 0
$ 5 0 0 0
4 7 1 %
3 6 0 %
C a c t u s C l u b S e p2 2
F e b$ 7 , 2 0 0, 0 0 0
a v i e S t r e e t , V a n c o u v e r N 8 4 4 8 0 L o u g h e e d , B u r n a b y
$ 5 8 3
$ 8 0 0
I m p e r i a l S t r e e t , B u r n a b y 4 7 5 %
$ 2 9 0 0
$ 1 8 0 0
9 0, 0 0
$ 1 3, 2 1
$ 6 1 5
$ 5 0 0
S p e e d y A u t o G l a s s , D a n n y 's A u t o b o d y A u g2 2
t r e e t , N e w W e s t m i n s t e r $ 3 2 0 0
S $ 6 0 0
7 0, 0 0
B C A A , B C L i q u o r S t o r e , C a p r i I n s u r a n c e
3 $ 3, 0 0 0, 0 0 0
0, 0 0 0 F e bY 9 3 7 9 7 C a n a d a W a y , B u r n a b y
t h 5, 0 0 0
g h S u b w a y , B a r b e r s h o p , 2 4 C o n v e n i e n c e
J o l l i b e e , M c D o n a l d 's , O r a n g e T h e o r y F i t n e s s
J a y 's I t a l i a n S p e c i a l t y S t o r $ 9 , 2 5 0, 0 0 0
a n N 1 0 2 5 4 9 C a m b i e S t r e e t , V a n c o u v e r
M a y2 2
6 5, 0 0
2 5, 0 0 0
B u y L o w F o o d S t o r e
C a n a d i a n T i r e
A p r2 2
Y 1 1 7 3 9 0 E d m o n t s S t r e e t , B u r n a b y
F e b2 2
$ 4 0, 0 0, 0 0 0
$ 1 2 5, 0 0, 0 0 0
N 1 2 7 2 0 0 M a r k e t C r o s s i n g , B u r n a b y
2 0 2 3 B U D P C a s e C o m p e t i t i o n
N
p g 1 6
% 5 6 2 %
5 9 $ 2 3 0 0
9, 0 0 $ $ 4 0 9
M e t r o t o w n A c c o u n t i n g , R e / M a x 5, 5 0 0
5 0, 0 0 0 Y 5 4 0 5
B r i g h t o n C o l l e g e , M e t r o O r t h o d o n t i c s , K i n g s w a y P h y s i o 9 , 2 0 0
3 2 2
A p r$ 2
2 2 5
A b C e l l e r a B i o t e c h 4 5, 0 0
4 9 5 %
R e g u s C o w o r k i n g S p a c e $ 3 3 0 0
$ 2 3 0 0
3 L i f e L a b s , E S L T e s t C e n t r e , P a t t e r s o n F i n a n c i a l
K u m o n , C a r e M e d i c a l C l i n i c , W e s t m i n s t e r N o t a r y 4 4 3 %
$2 2
6 N 6 3 2 9 2 P
2 $ 6 6 7
F e b2 3 J u l2 2
0 8 M c K a y A v e n u e , B u r n a b y $ 1 2 0, 0 0, 0 0 0 O
1 4 8 8 %
e c6 0, 0 0
2 M a y2 2
8 5 0, 0 0 0 $ 1 0, 0 0 0, 0 0 0
J a n$ 1 8, 5 0, 0 0 0
A E C O M , W e s t R e a l t y , S S R S e c u r i t y , P a c I m m i g r a t i o n
3, 2 5, 0 0 0 $ 4 8 0 $ 2 6 5 0 5 5 2 % Y 7 1 2 t h f l o o r, 5 4 5 R
0, 0 0 0, 0 0 0 Y 8 2 0 0 & 2 5 04 2 5 0 K i n g s w a y S t r e e t , B u r n a b y
0, 0 0 0 D T o w n l i n e , H e a r t A r c h i t e c t s , S e r v i c e C a n a d a
1 $ 1 0, 8 7
B e n c h A c c o u n t i n g
W i l l i n g d o n A v e , B u r n a b y F e b2 2
0, 0 0 0 O c t$ 1 9 0 0
c t
r o d u c t i o n W a y , B u r n a b y
o b s o n S t r e e t , V a n c o u v e r
, $ 4 2 9
Y 9 4 5 0 S W M a r i n e D r i v e , V a n c o u v e r
J a n2 2
$ 4 0, 0 0, 0 0 0
$ 1 5, 0 0 0, 0 0 0
Y 1 0 9 5 0 0 G l e n l y o n P k w y , B u r n a b y
S R i t c h i e B r o s H e a d O f f i c e
i x t h S t r e e t , N e w W e s t m i n s t e r 3 5, 0 0 0
Special Thanks to our Platinum Sponsors:
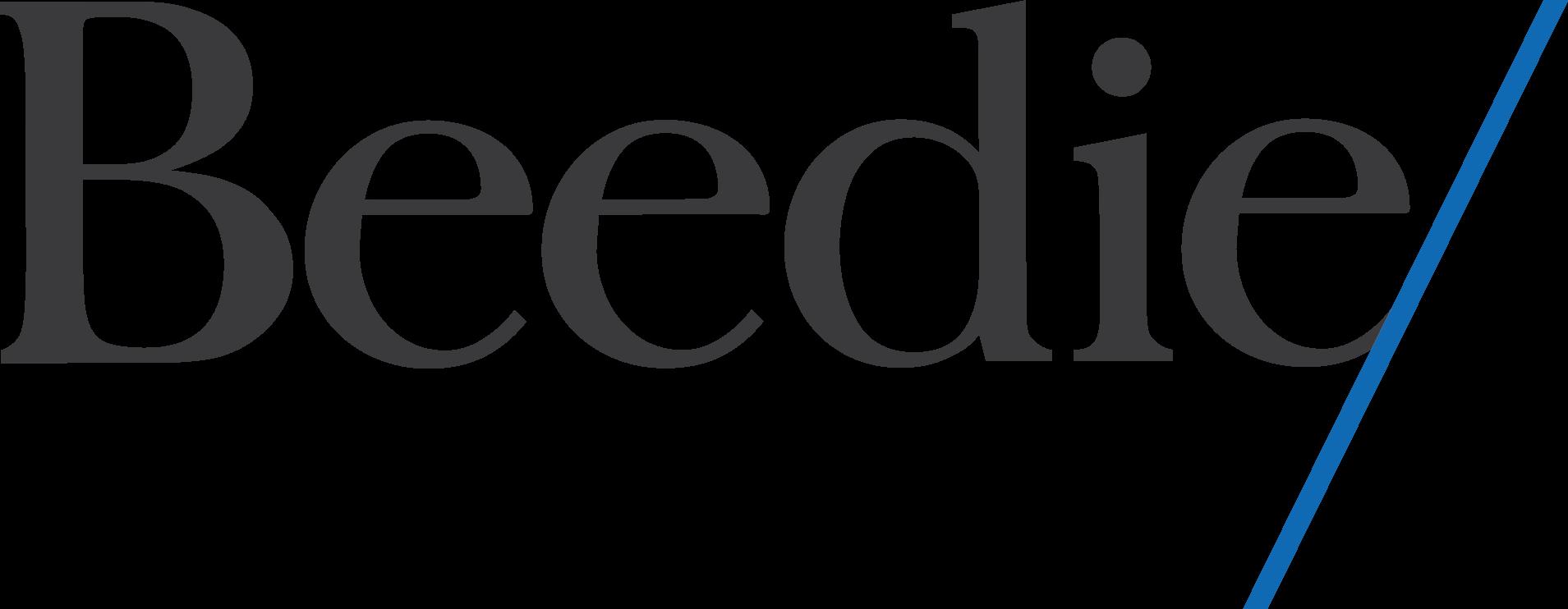
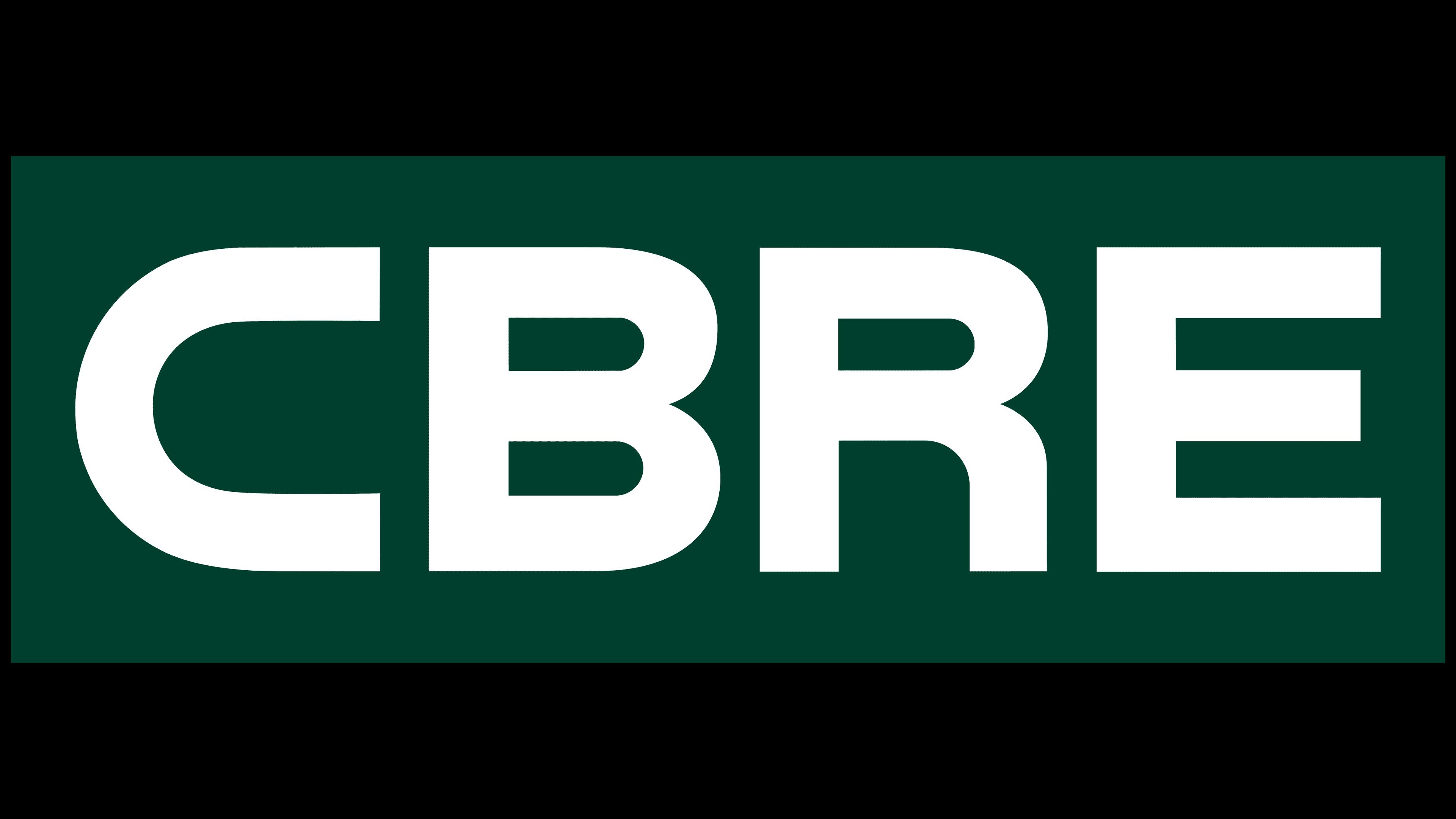
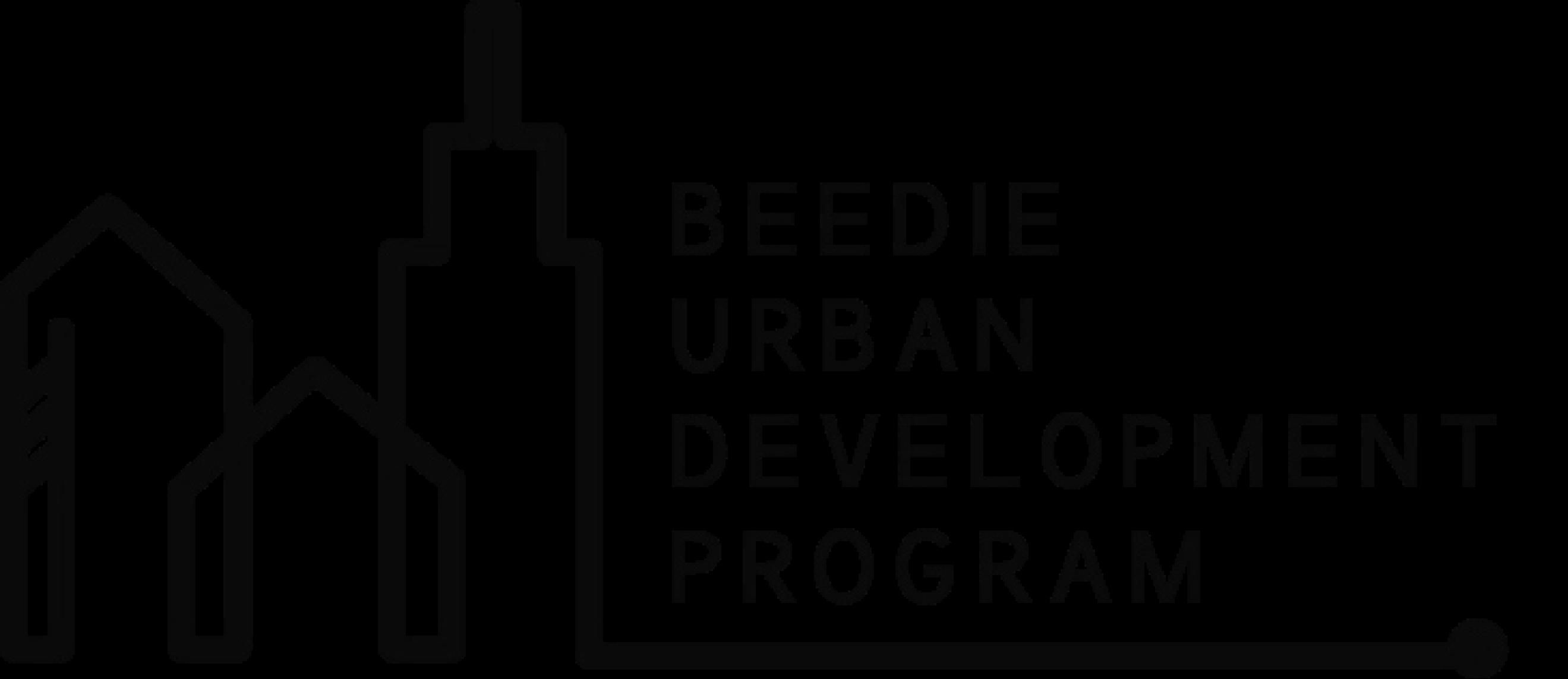


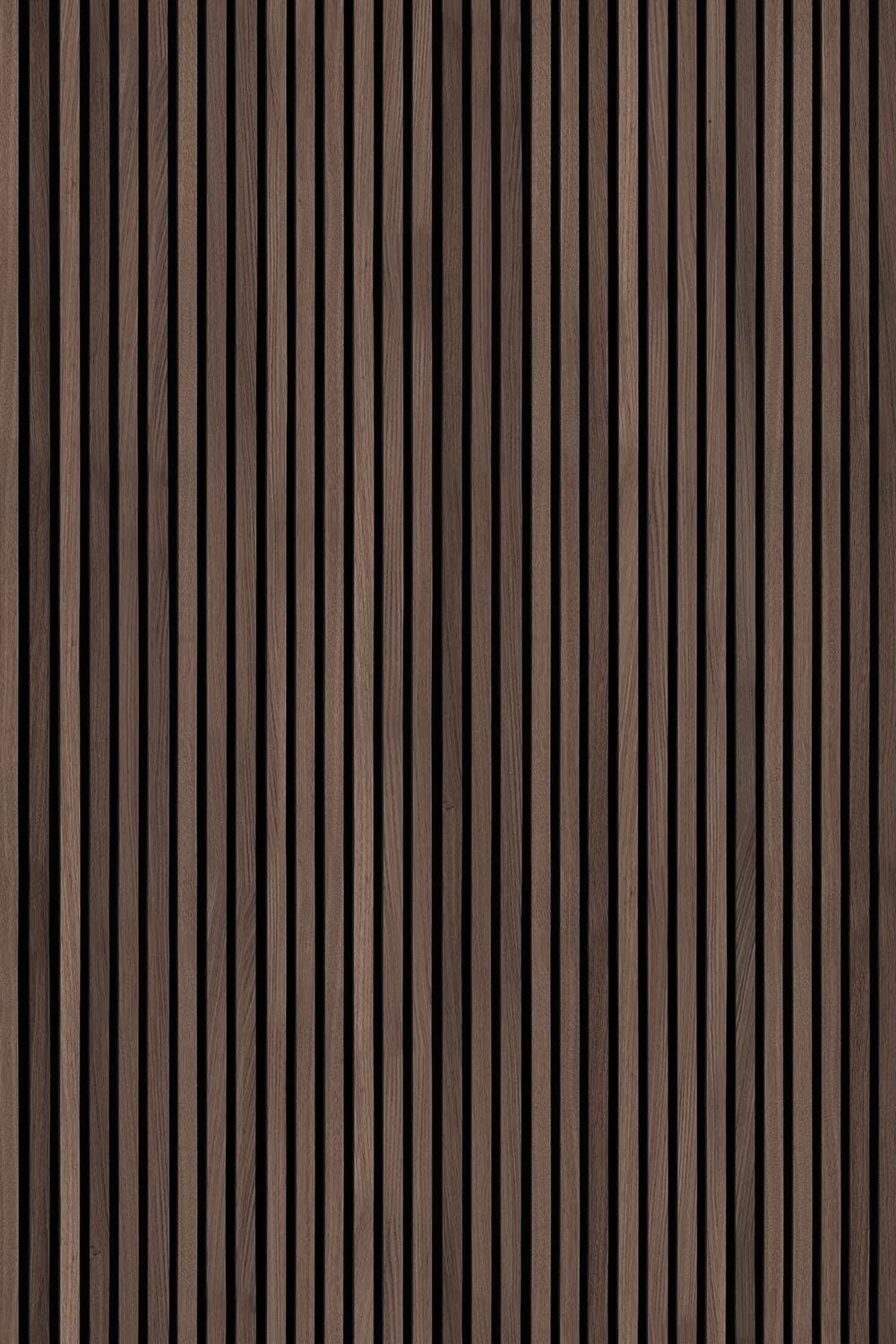

 Cover Art by: Christina Cao
Cover Art by: Christina Cao