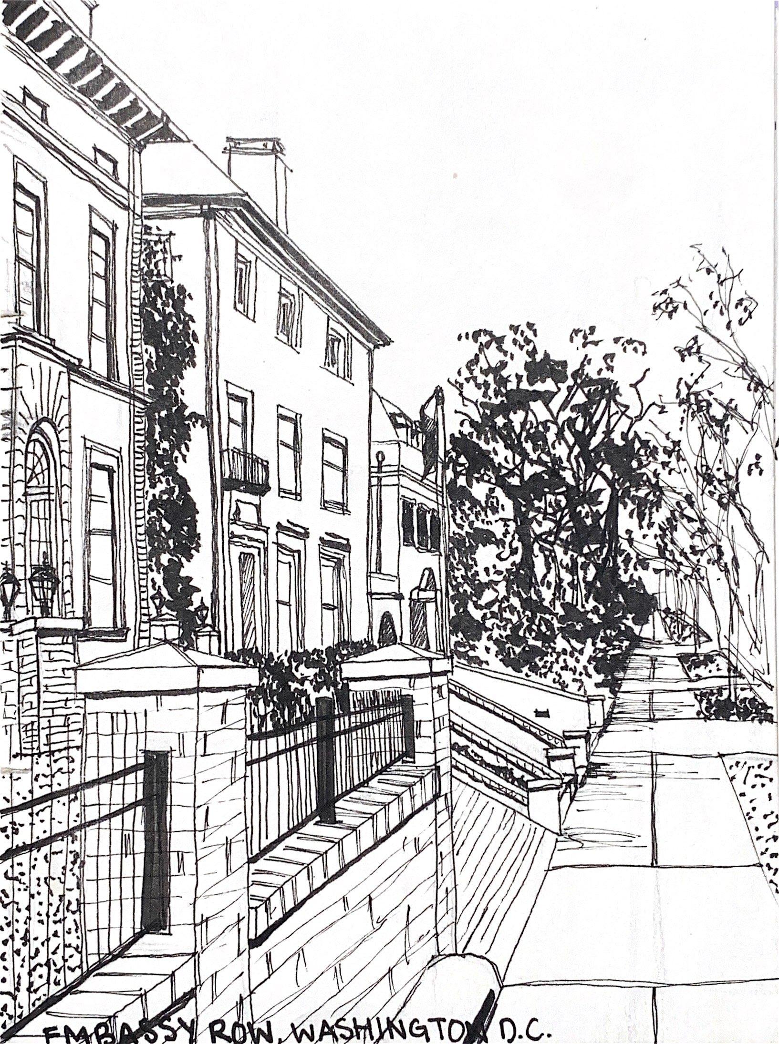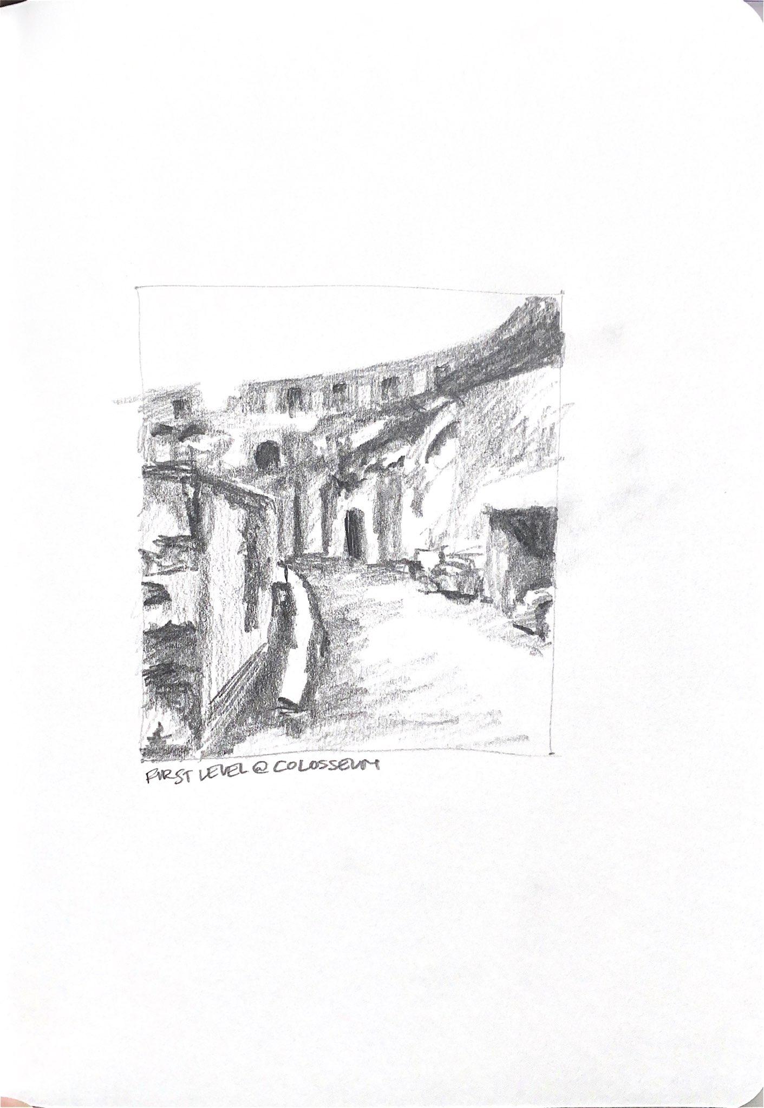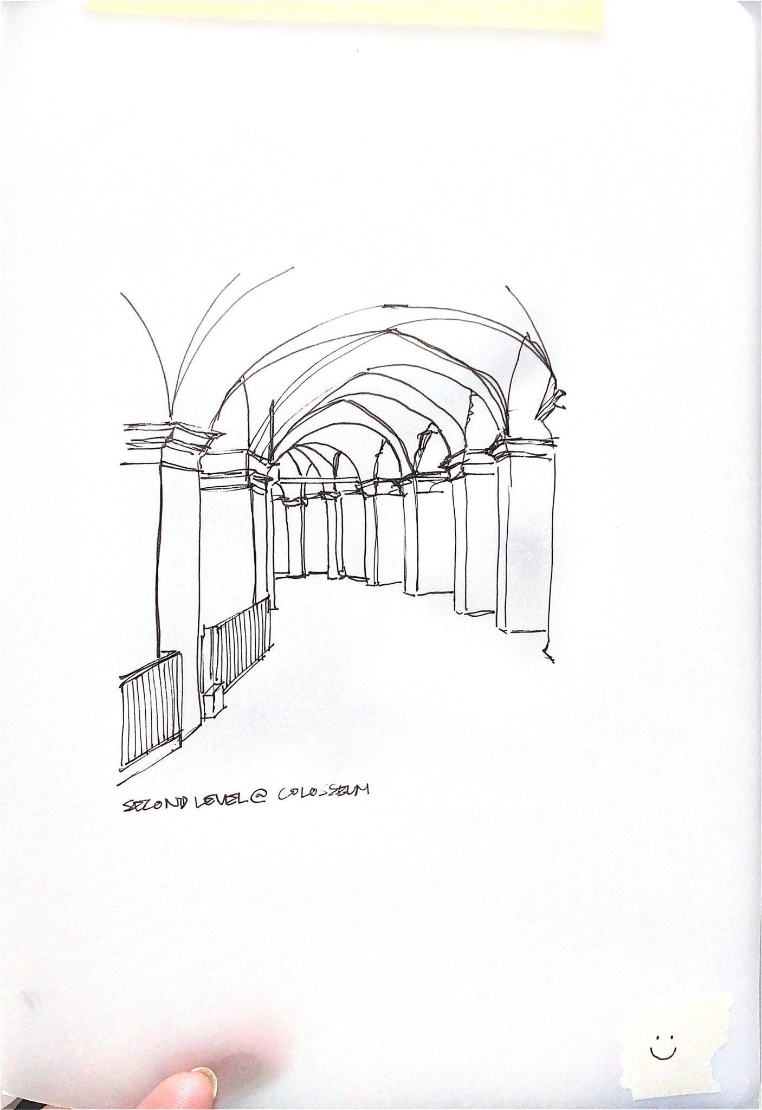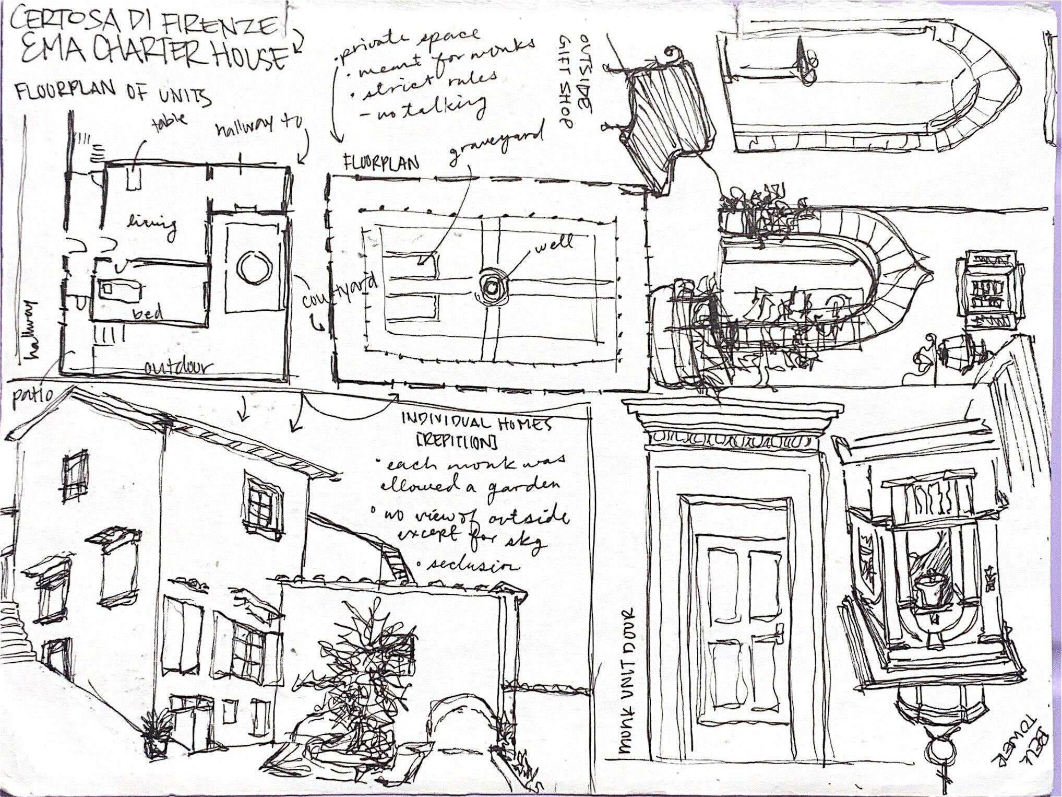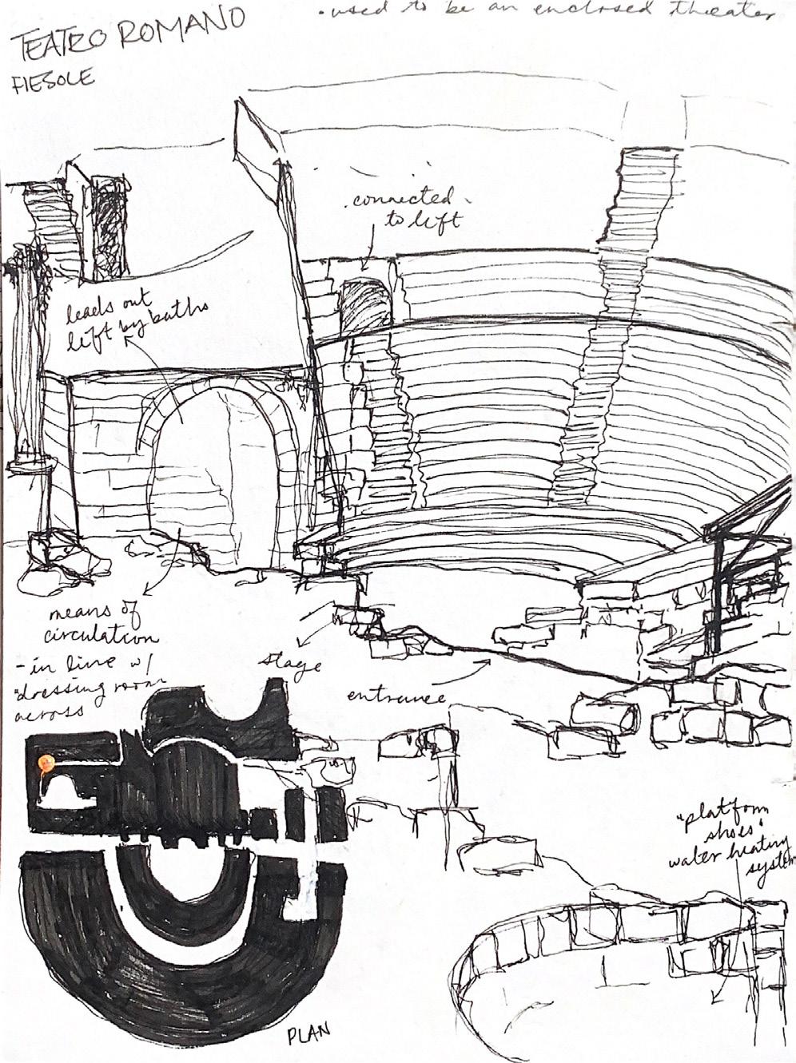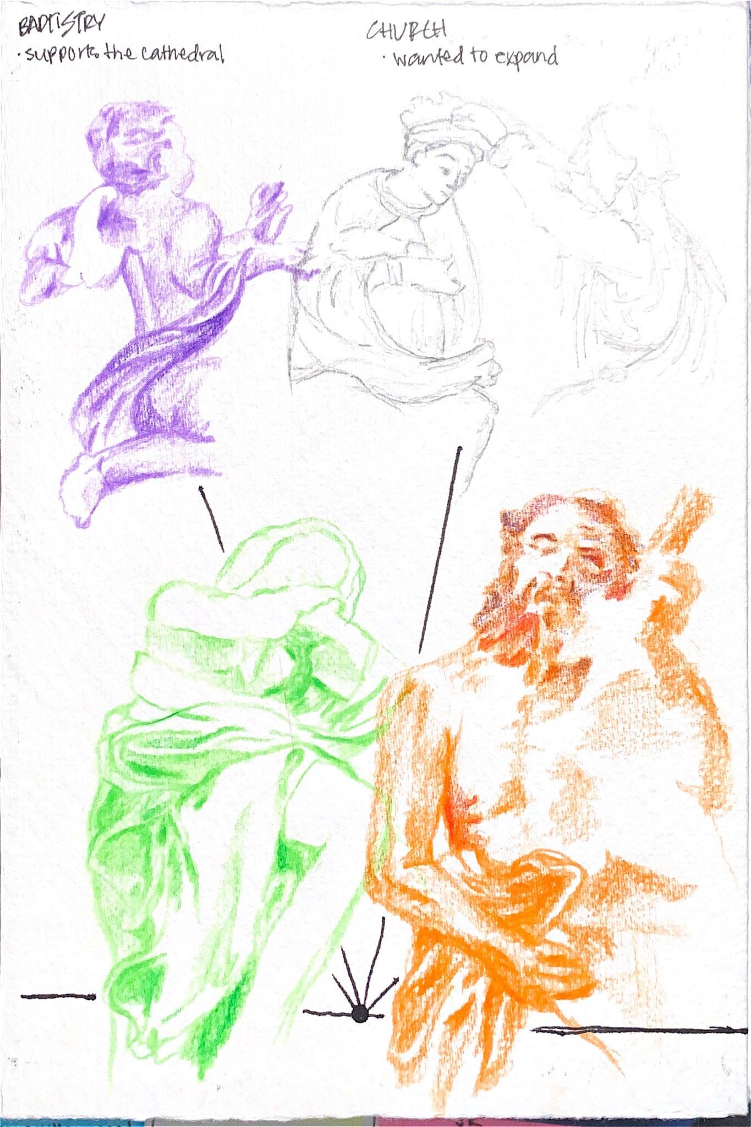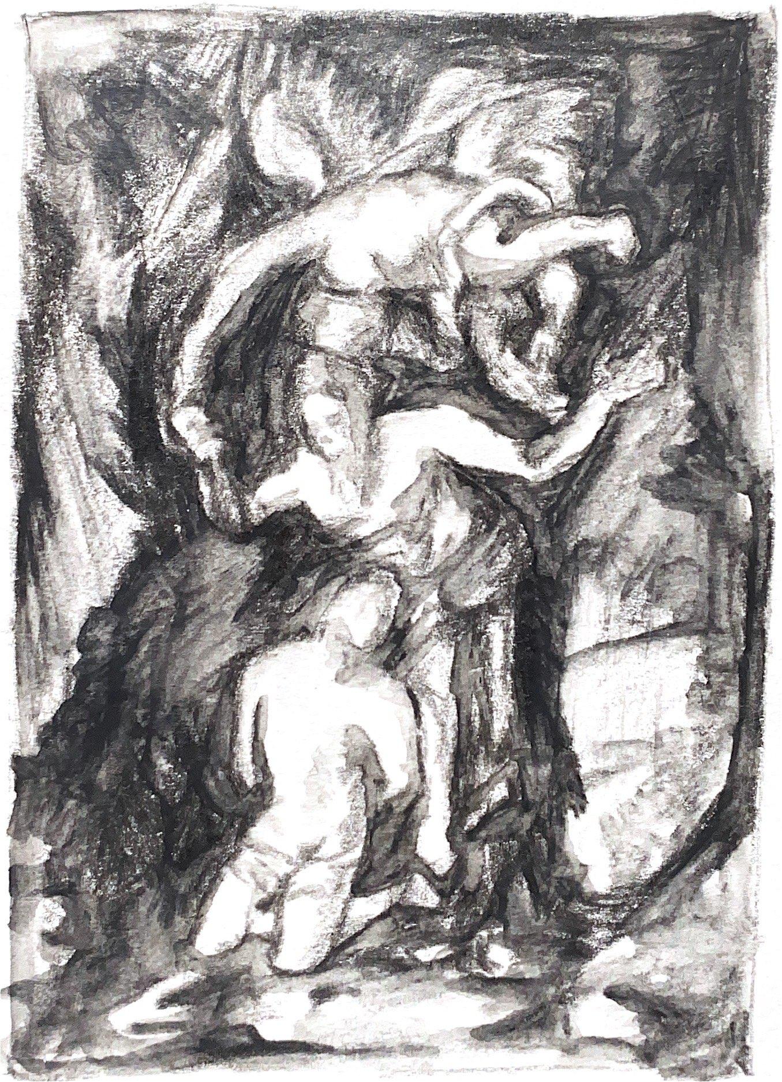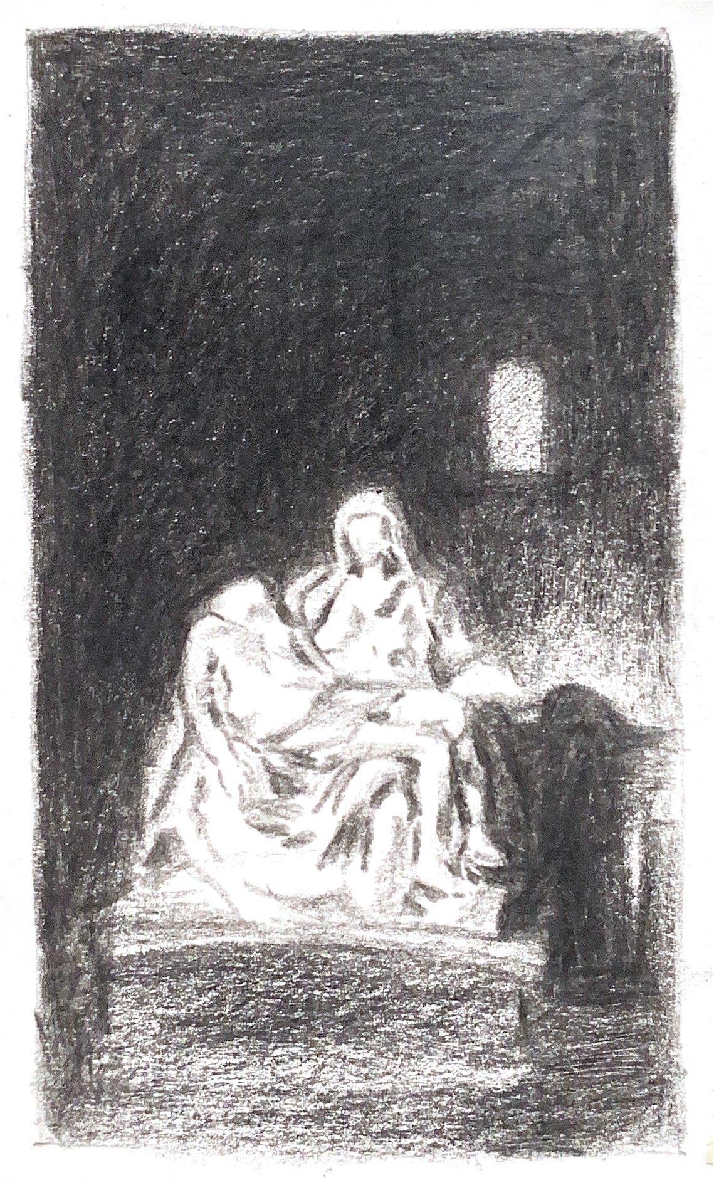CHRISTINA ALBERS



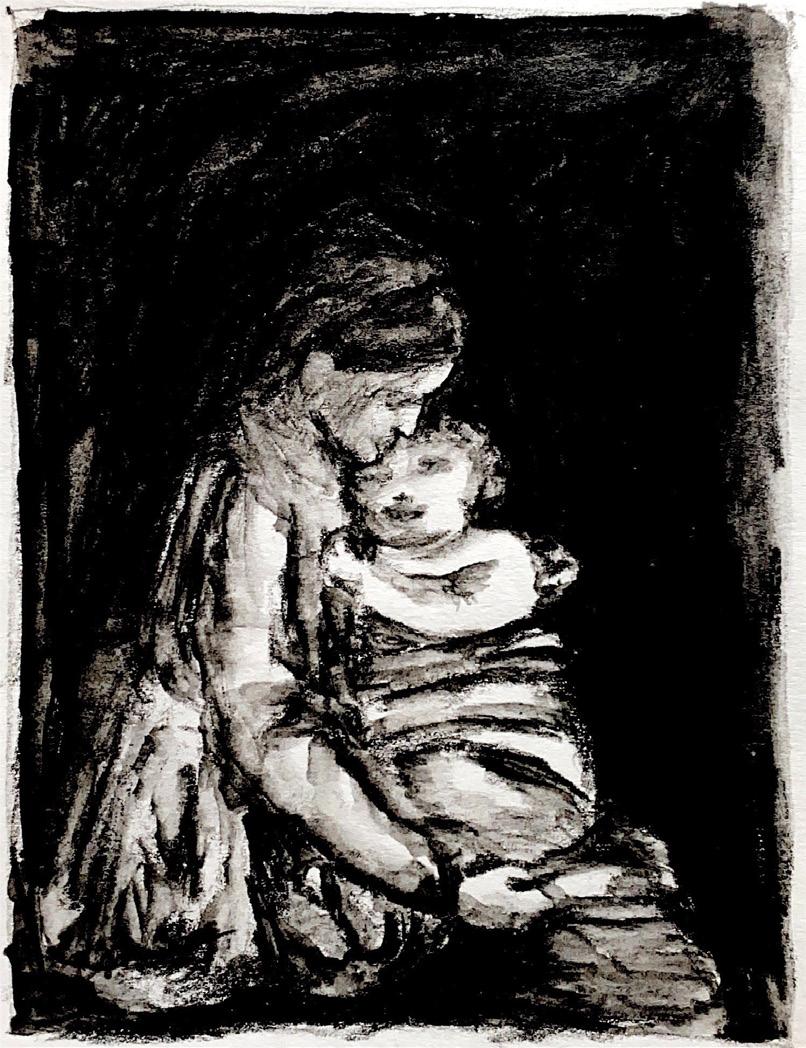
ORIGIN BANGKOK, THAILAND
UNDERGRADUATE TEXAS A&M UNIVERSITY
SCHOOL YEAR FIRST-YEAR MASTERS
EMAIL CHRISTINA.ALBERS@YAHOO.COM
PHONE NUMBER +1 (346)-328-1126
LOCATION THE WOODLANDS, TX


TEXAS A&M VISITOR CENTER

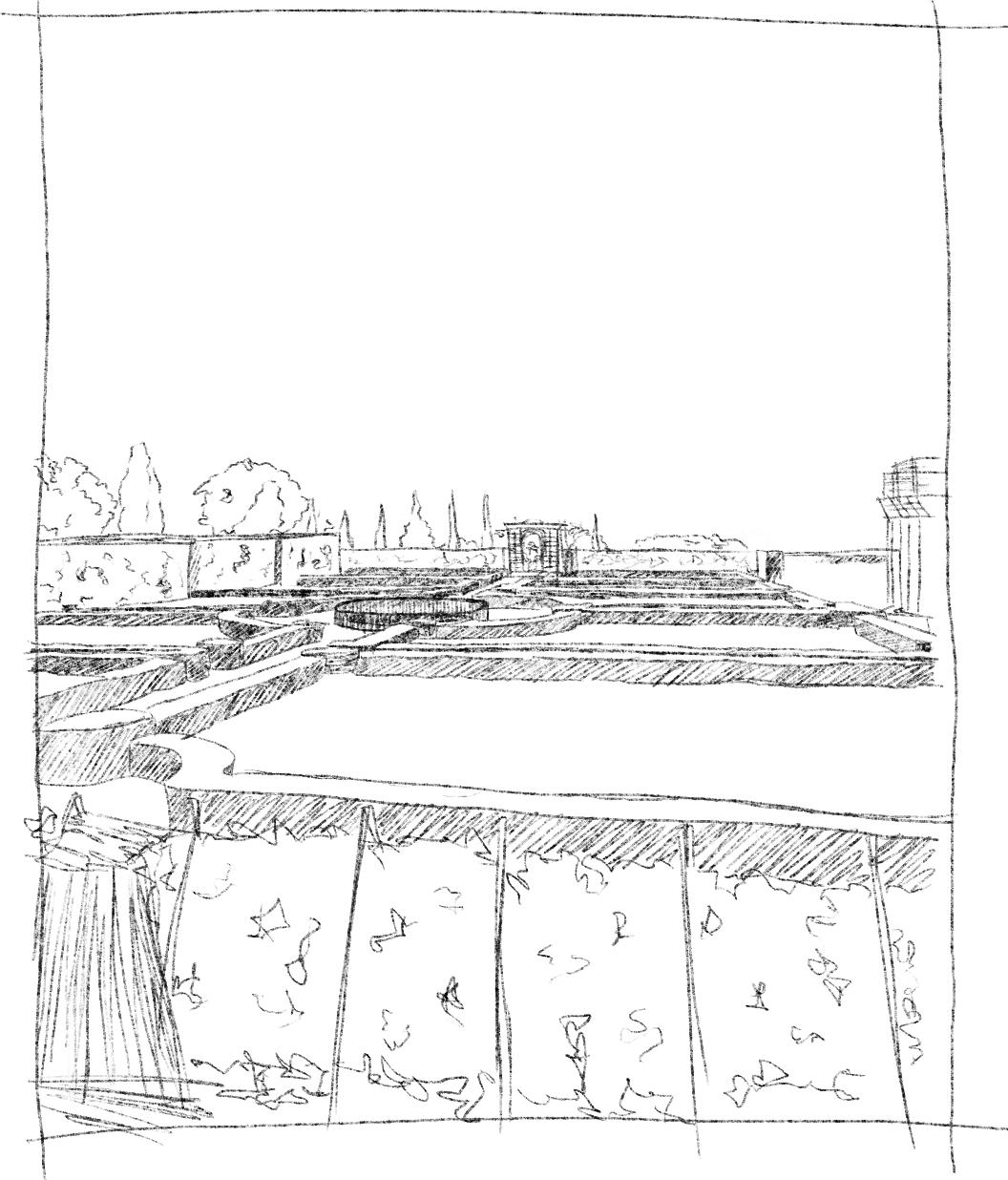
PROFESSORS: ANDREA VOLPE & FRANCESCA MUGNAI
SPRING 2023 THIRD-YEAR STUDY ABROAD PROJECT
Some of the greatest treasures belonging to the famous Medici family can be found or traced back to Villa La Quiete. It was once home to a lineage of important Medici women, ending with the family’s last descendant, Anna Maria Luisa de’Medici. From a home-away-from-home to an all girls’ school, this specific Medici villa holds its value in its many renovations as well as its historical use by women. Today, it is overshadowed by the more well-known, neighboring villas but with new design interventions, its significance can be appreciated once again.
LOCATION: FLORENCE, ITALY
IN COLLABORATION WITH JUSTIN GILL
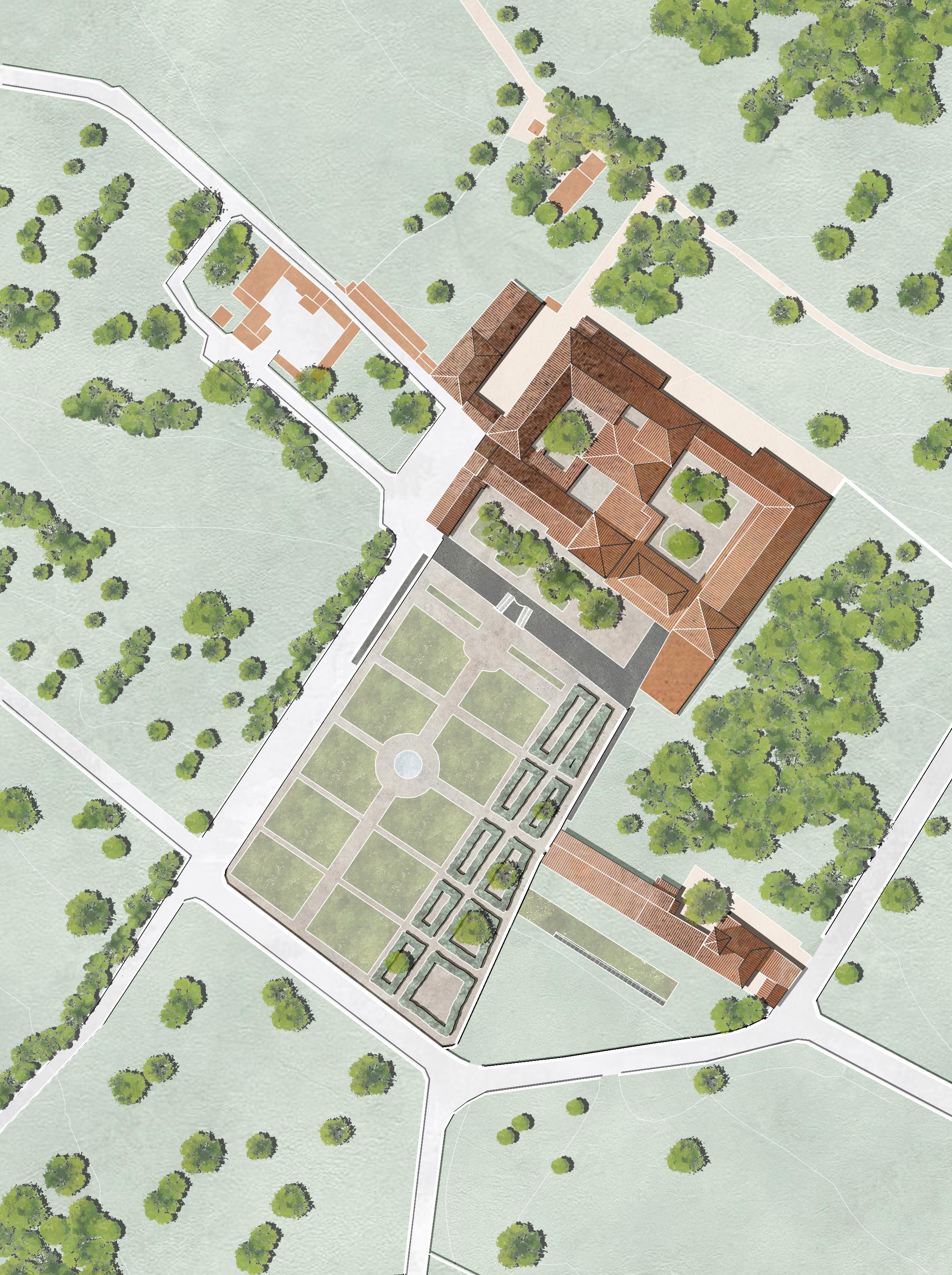
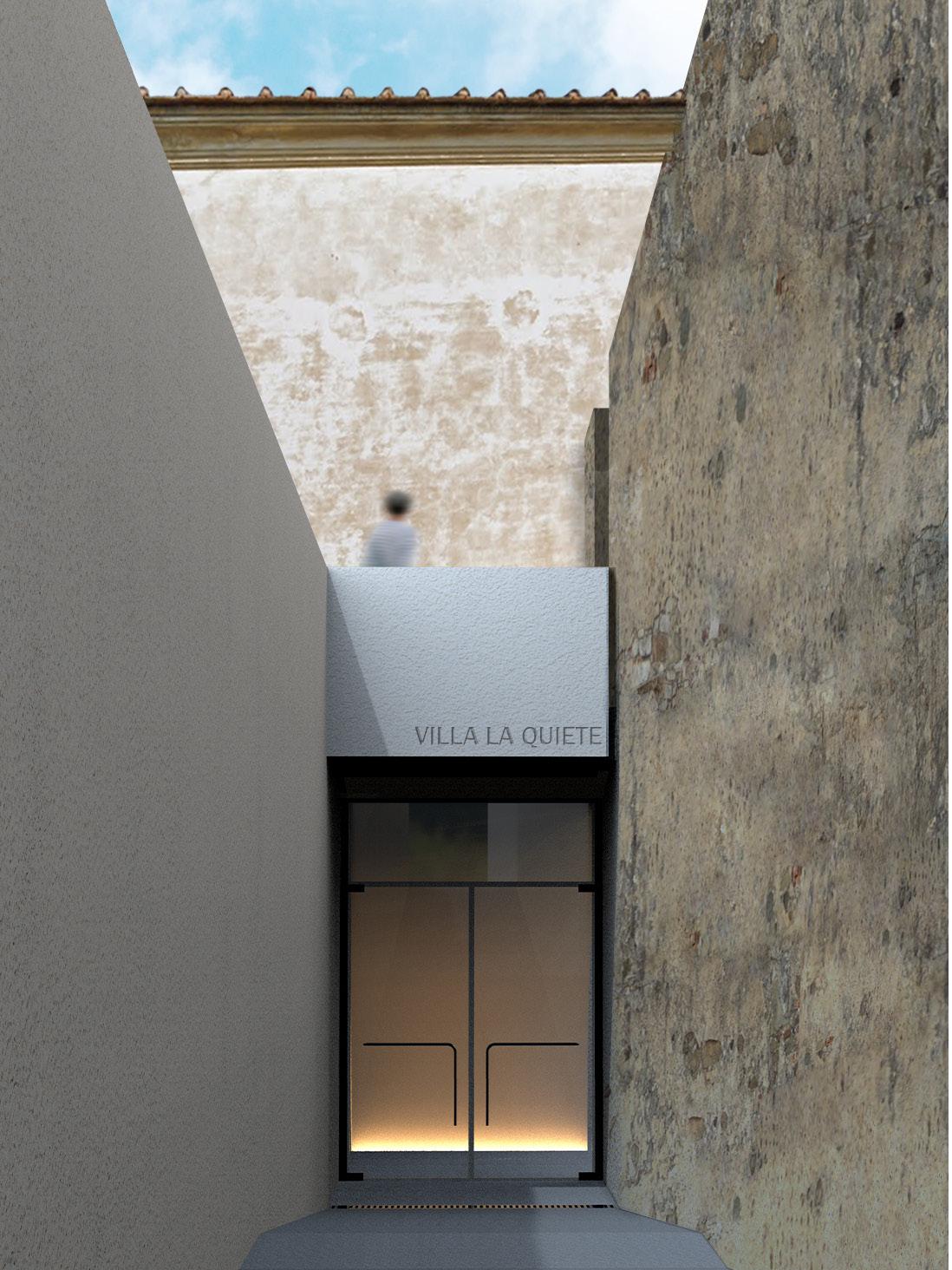
To breathe renewed vitality into Villa La Quiete, a strategic addition was deemed essential—a visitor center. Reinventing the space that was once an old stable-turned storage room, this entranceway beckons visitors into the time-honored embrace of the Italian garden conceived by Cristina di Lorena in 1627. Patrons encounter a harmonious blend of functionality and aesthetics. A ticket booth and a bookstore, brimming with educational treasures and the potential for showcasing historical artifacts, await discovery, enriching the visitor experience.
Software: Rhino 7, Lumion, Enscape, Adobe Photoshop, Adobe Illustrator Contributions: Assisted with form finding and design, daylighting research, photoshopped renders
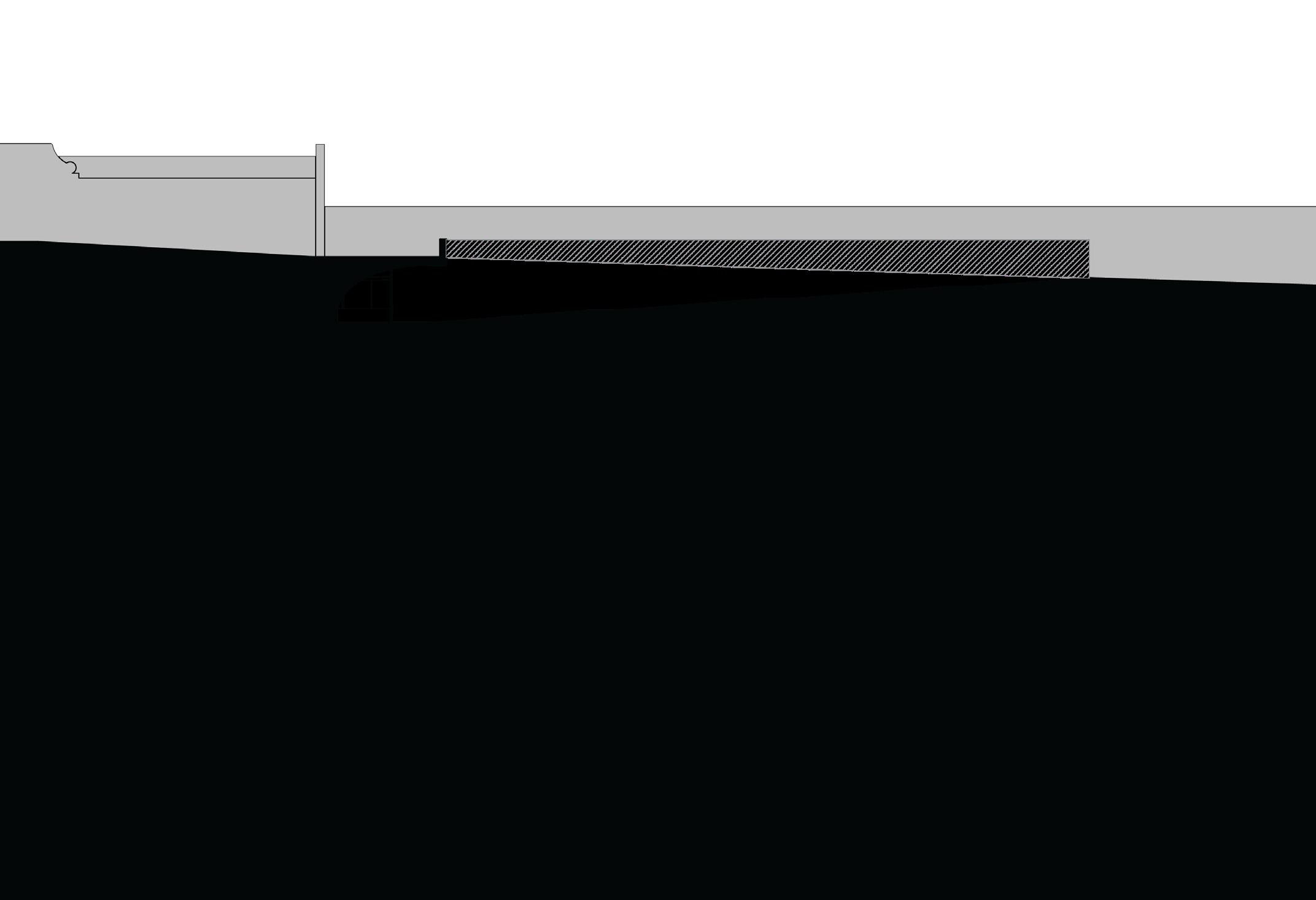
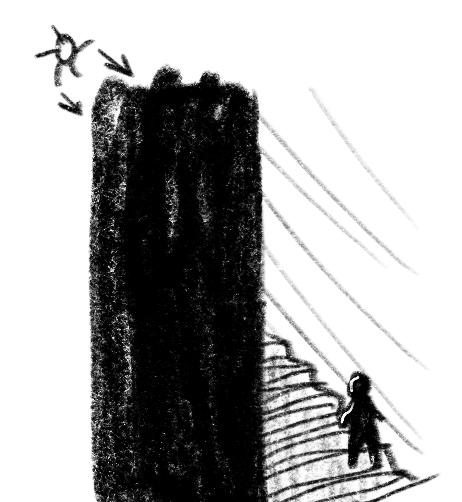
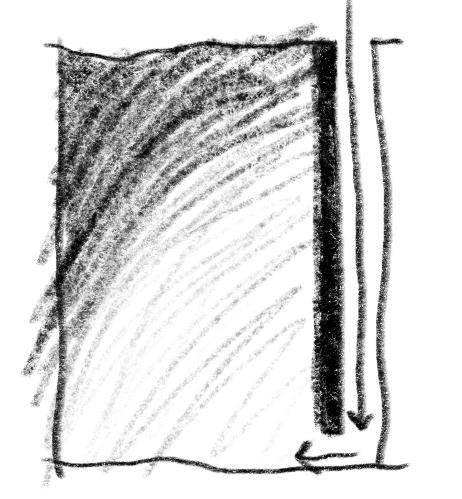
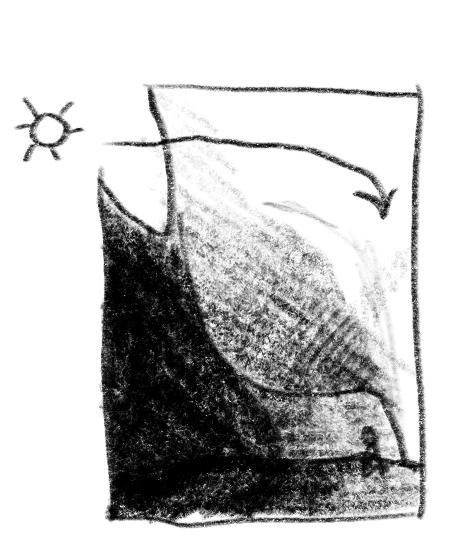
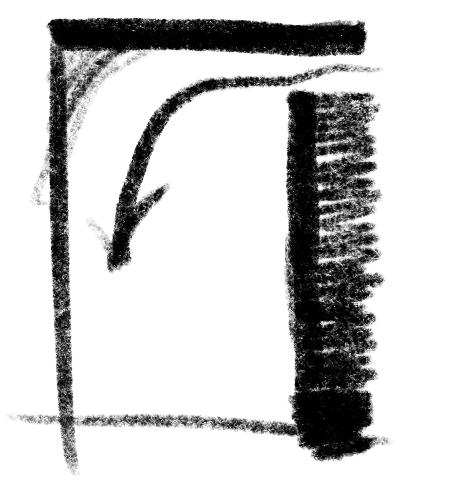
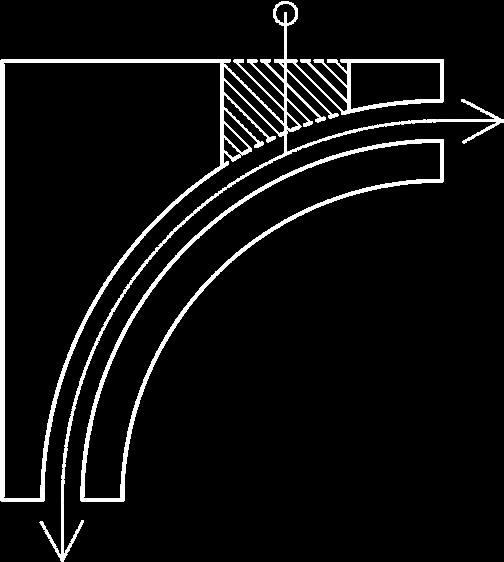
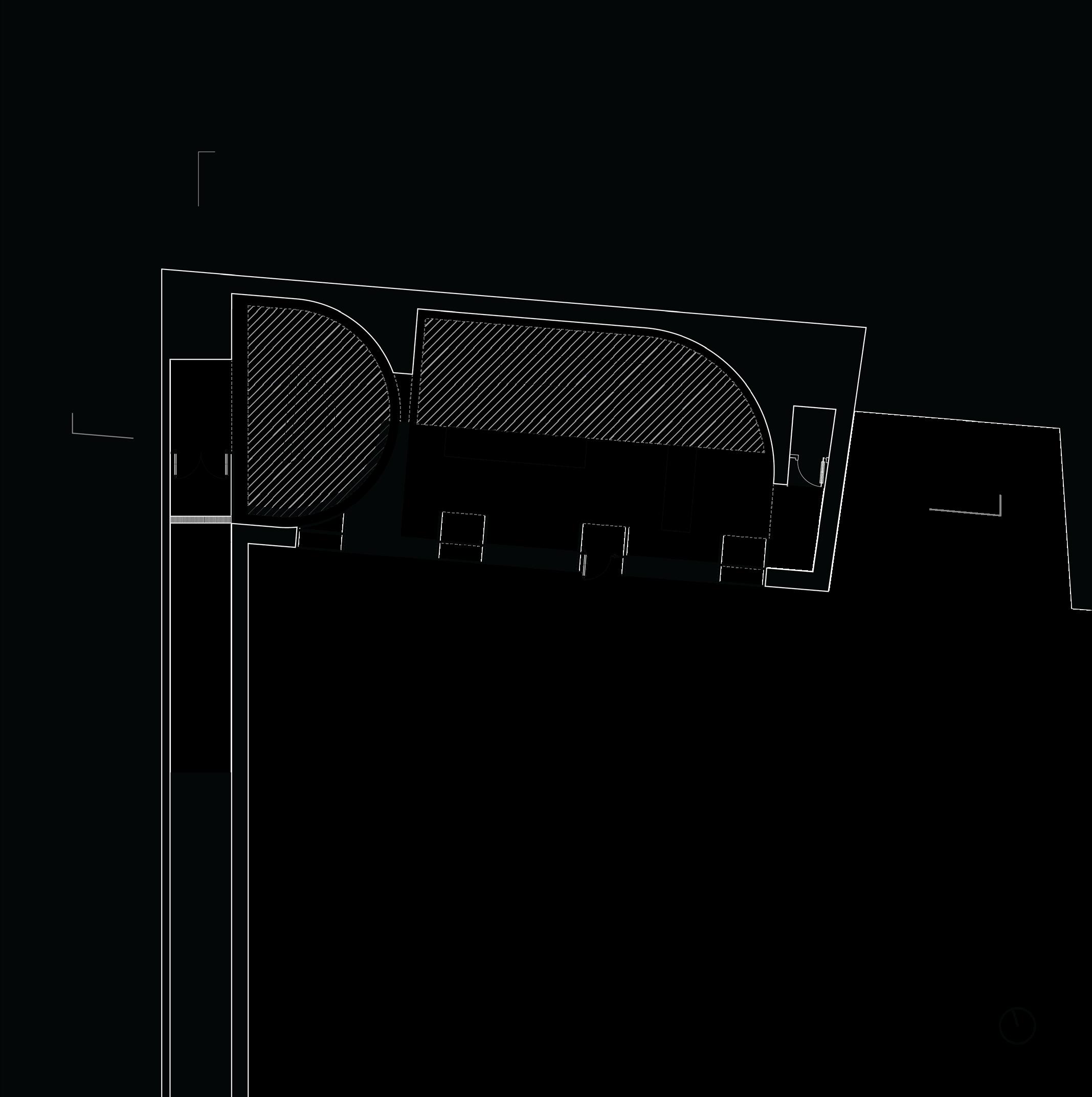
The choice to create a new space underground is intentional to dictate fluid circulation of visitors during opening hours. As you come to the site of Villa la Quiete, the entrance ramp is an unmistakeable mark of entrance down into the area where admissions tickets are purchased. Visitors then filter their way through the gift shop into the villa garden, then to the limonaia and eventually find their exit atop the gift shop.
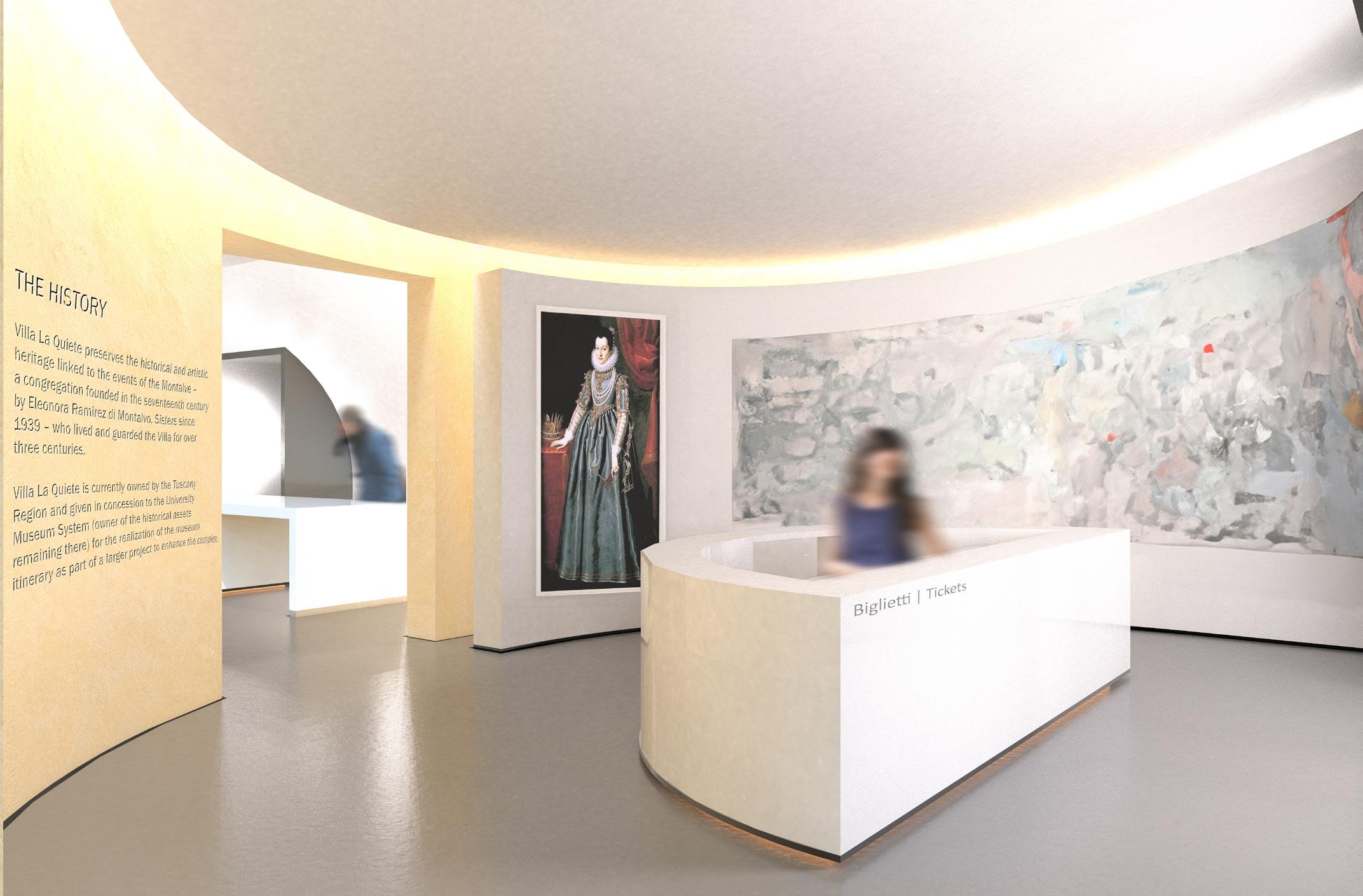
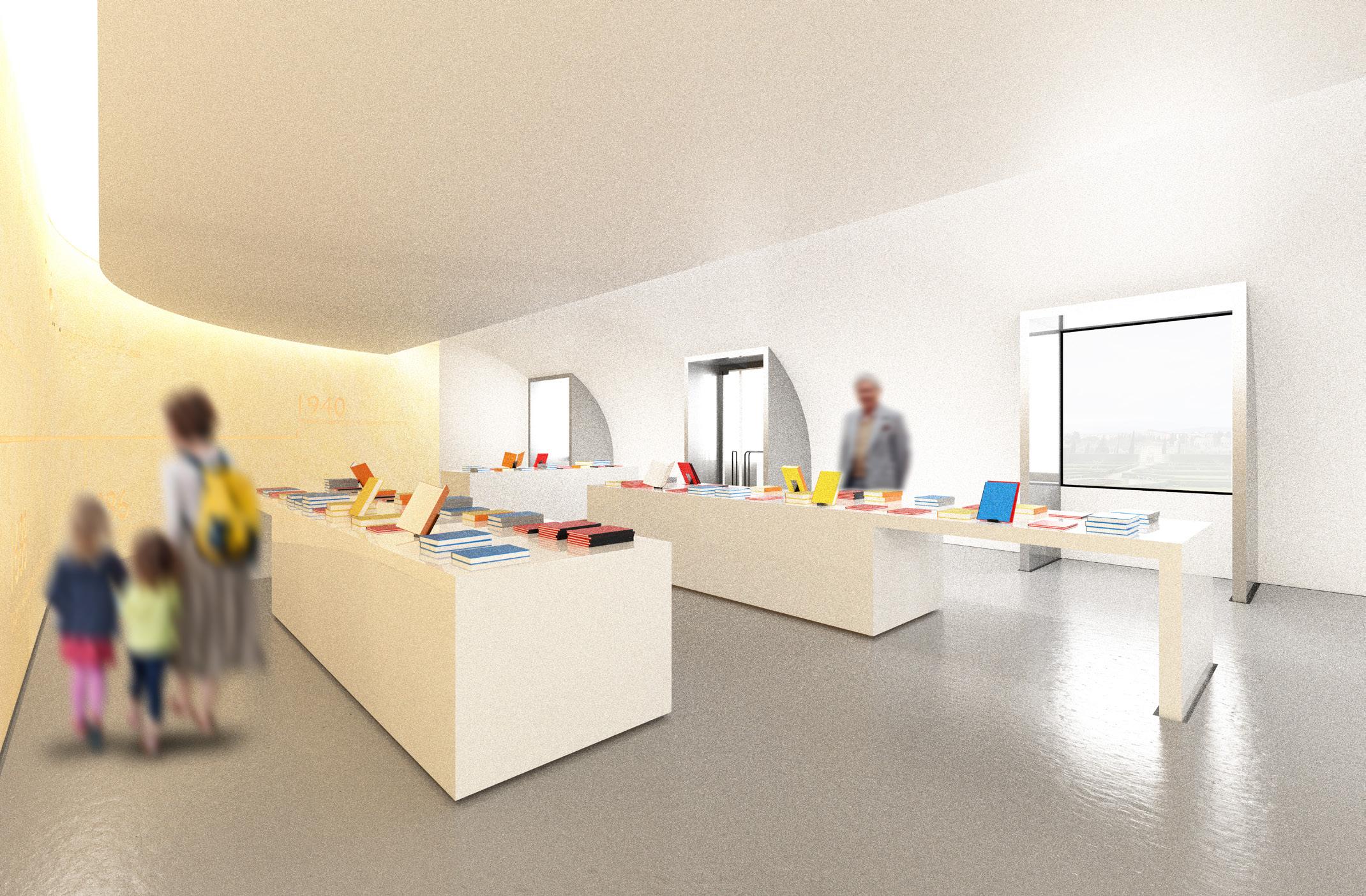
ADMISSIONS AND GIFT SHOP RENDER
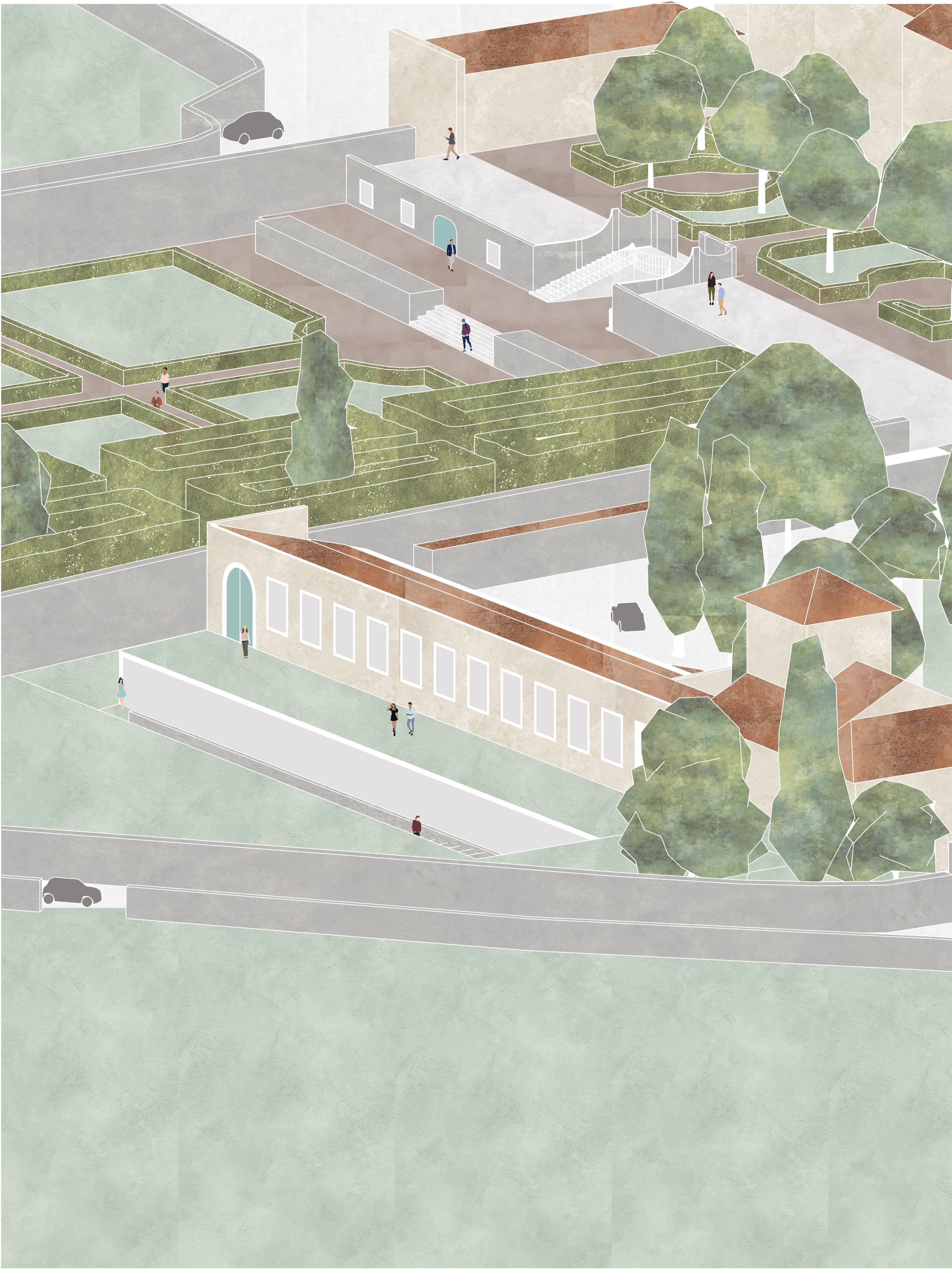
The collapsing limonaia was to support Villa La Quiete’s new vision through new functional spaces. It was to become a multi-use space that could hold conference meetings and exhibition displays while still staying true to its original purpose; housing lemon trees during the winter. The design of the limonaia leaves little intrusion to the original structure but introduces a rather contradictingly intrusive addition by a procession underground and out into a sunken garden directly tying back to the neighboring Italian garden behind the dividing wall. This was intended to provide a permanent solution for the need of an exhibition space that still remained in dialogue with the original design.
Limonaia : A conservatory used to grow lemon trees.
Ragnaia : Directly translates to ‘web’, in this sense is a net disguised as large bush walls used to catch birds.
SOFTWARE: Rhino 7, Lumion, Enscape, Adobe Photoshop, Adobe Illustrator
CONTRIBUTIONS: Primary in form finding and design, created architectural drawings, photoshopped renders



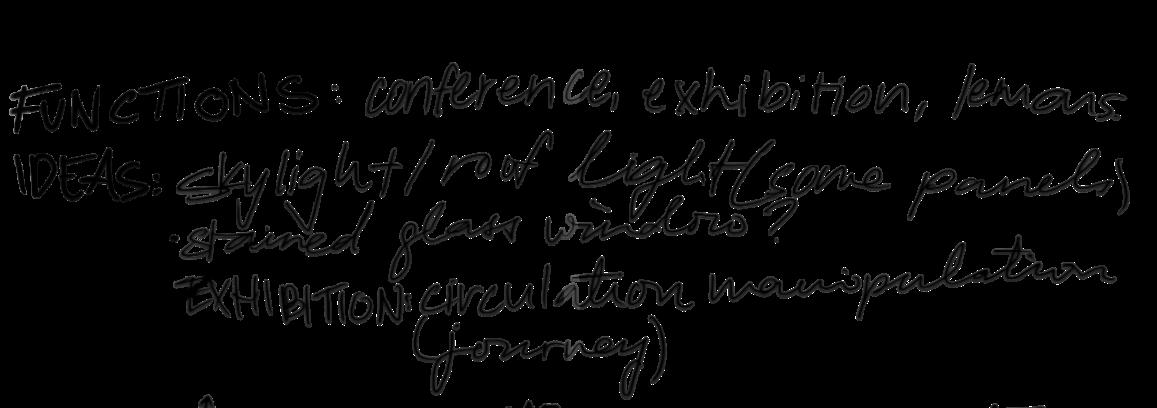





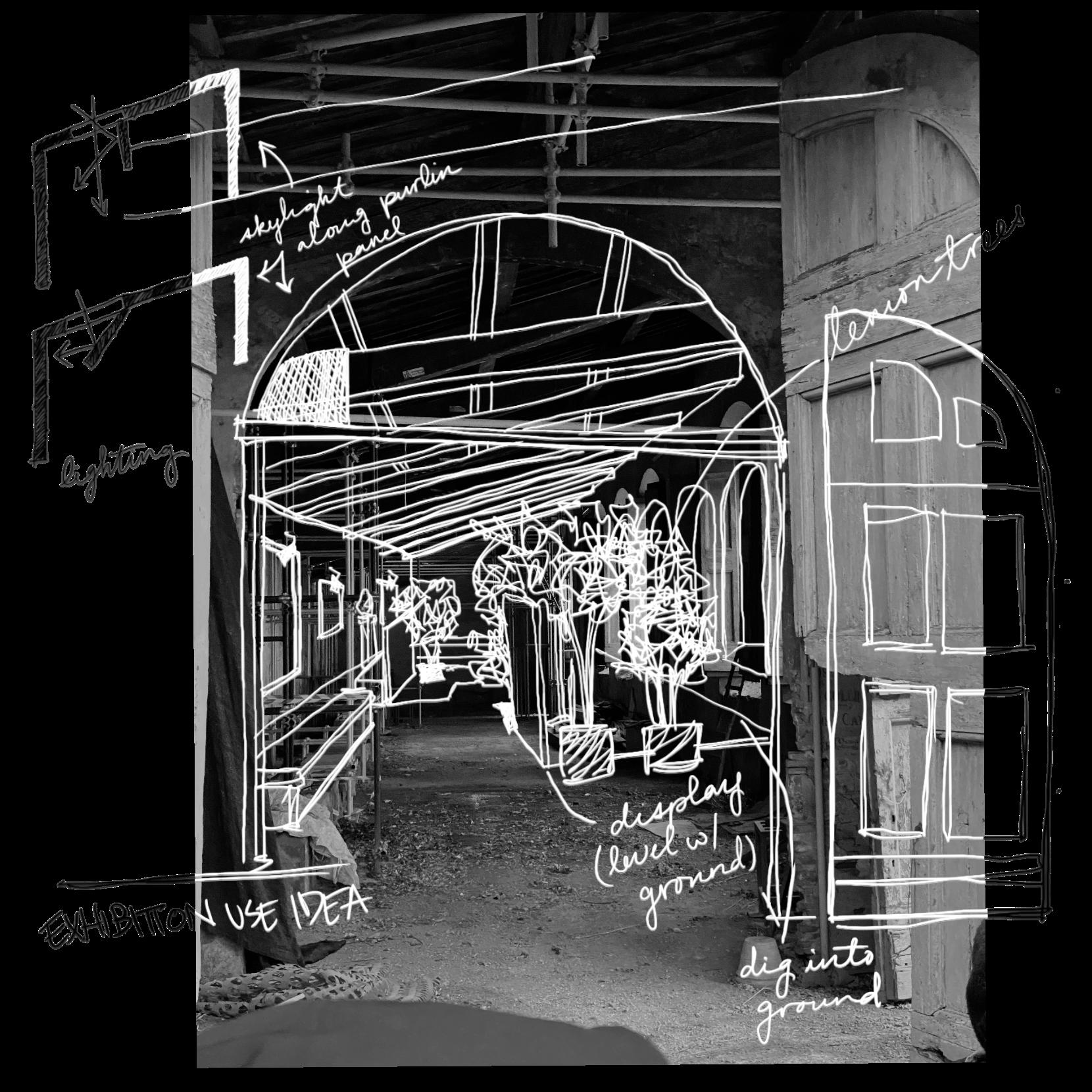



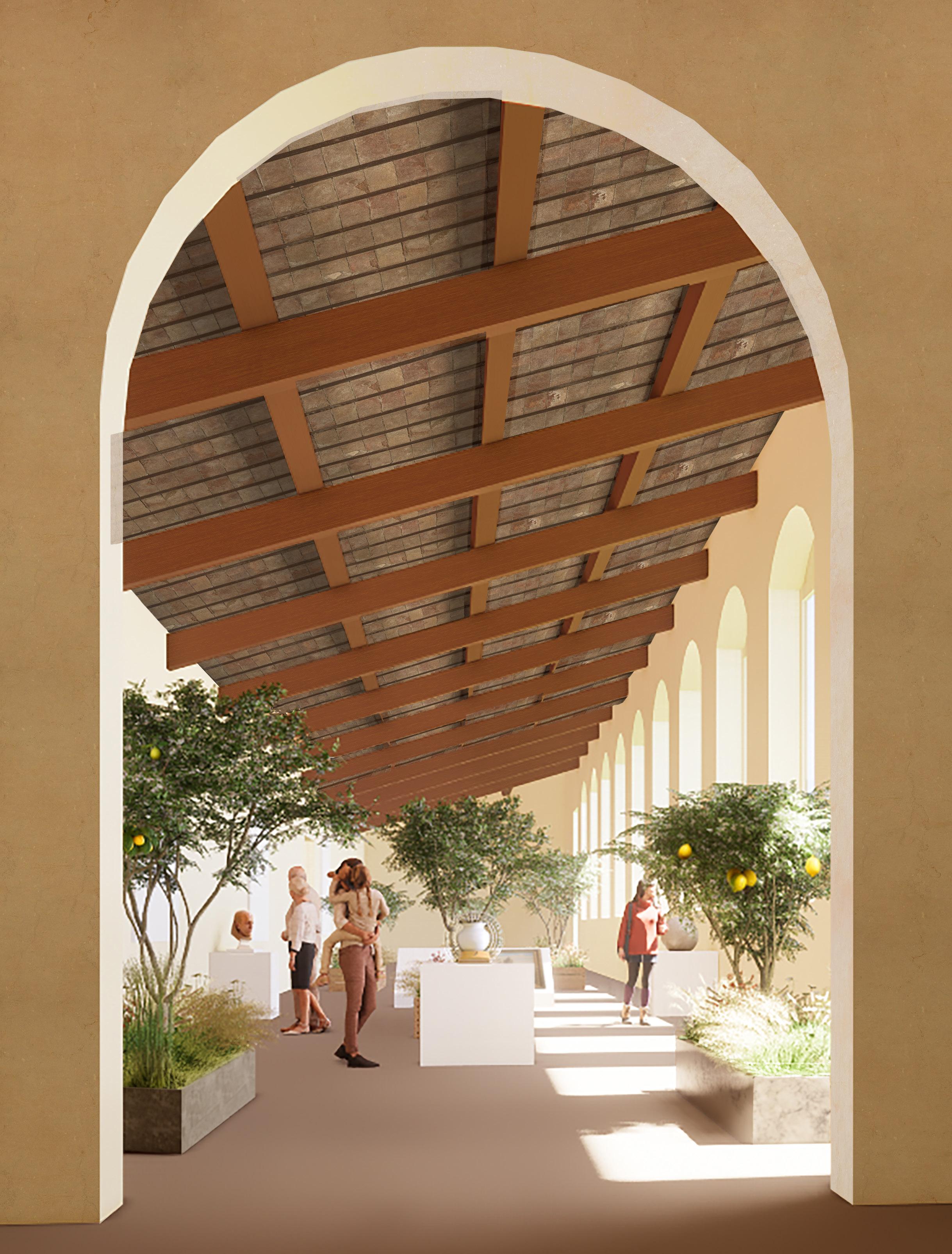
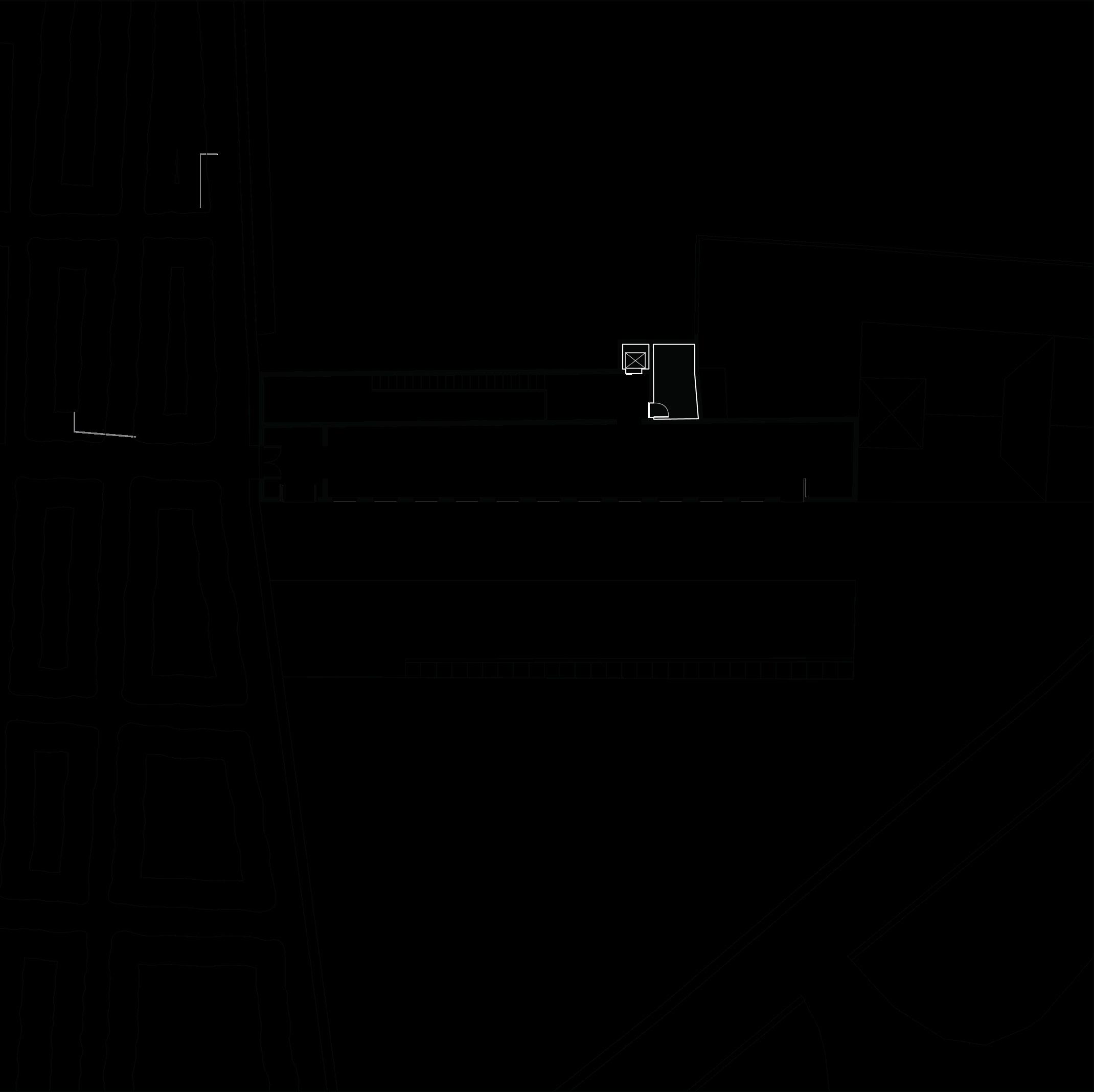
From the garden, visitors find themselves in limonaia which stands as a testiment to the resilience of the original villa. The choice to keep the original structure guides visitors through a journey of history. The main space is left flexible to showcase exhibition/galley events as well as conference events. The “backroom” was redesign to begin the transition from old to new. It has been expanded and sunken into the ground creating a moment to highlight a treasure of the villa: the 10-foot cross. An elevator and a set of stairs bring visitors down towards the permanent exhibition.
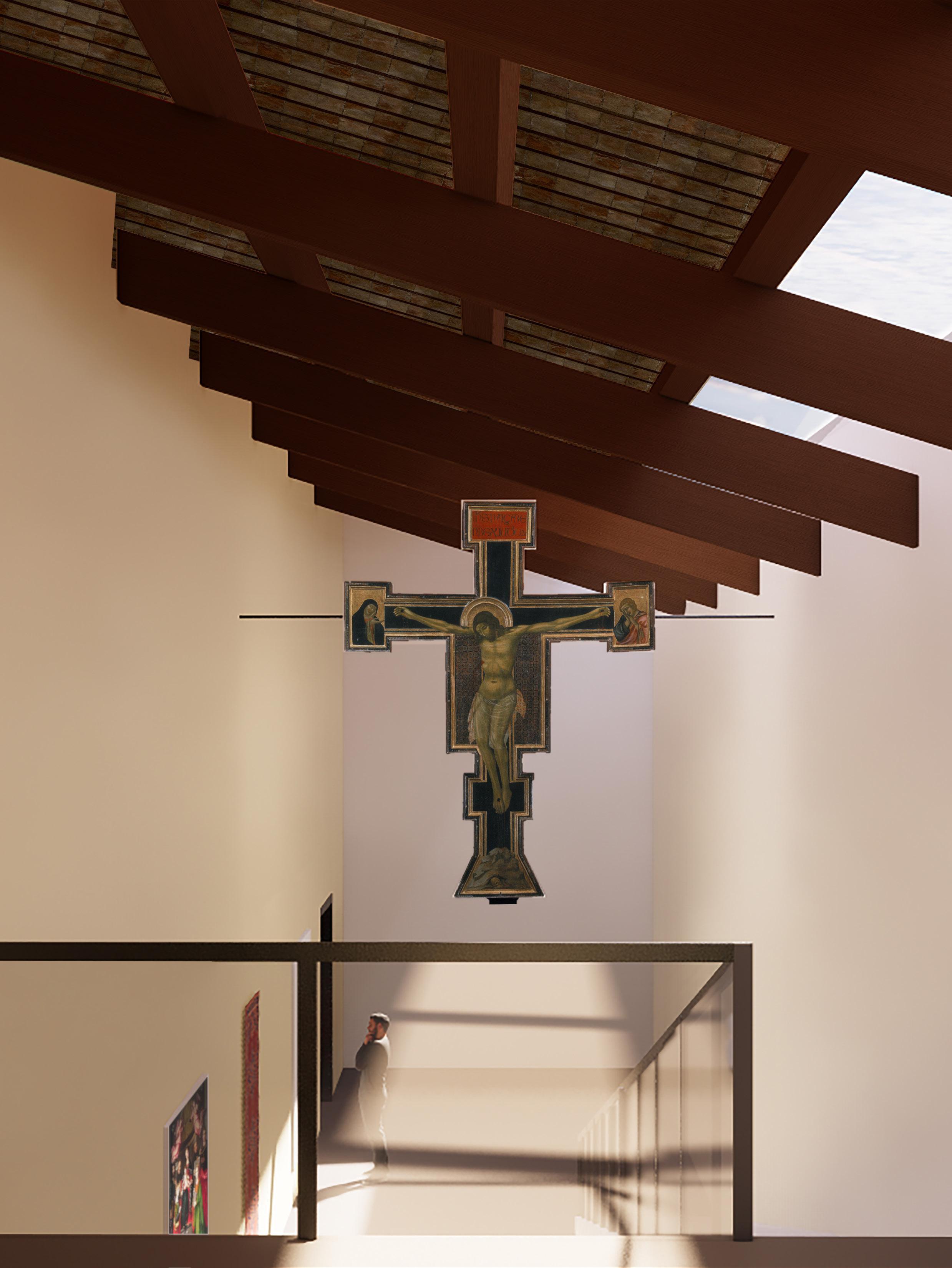
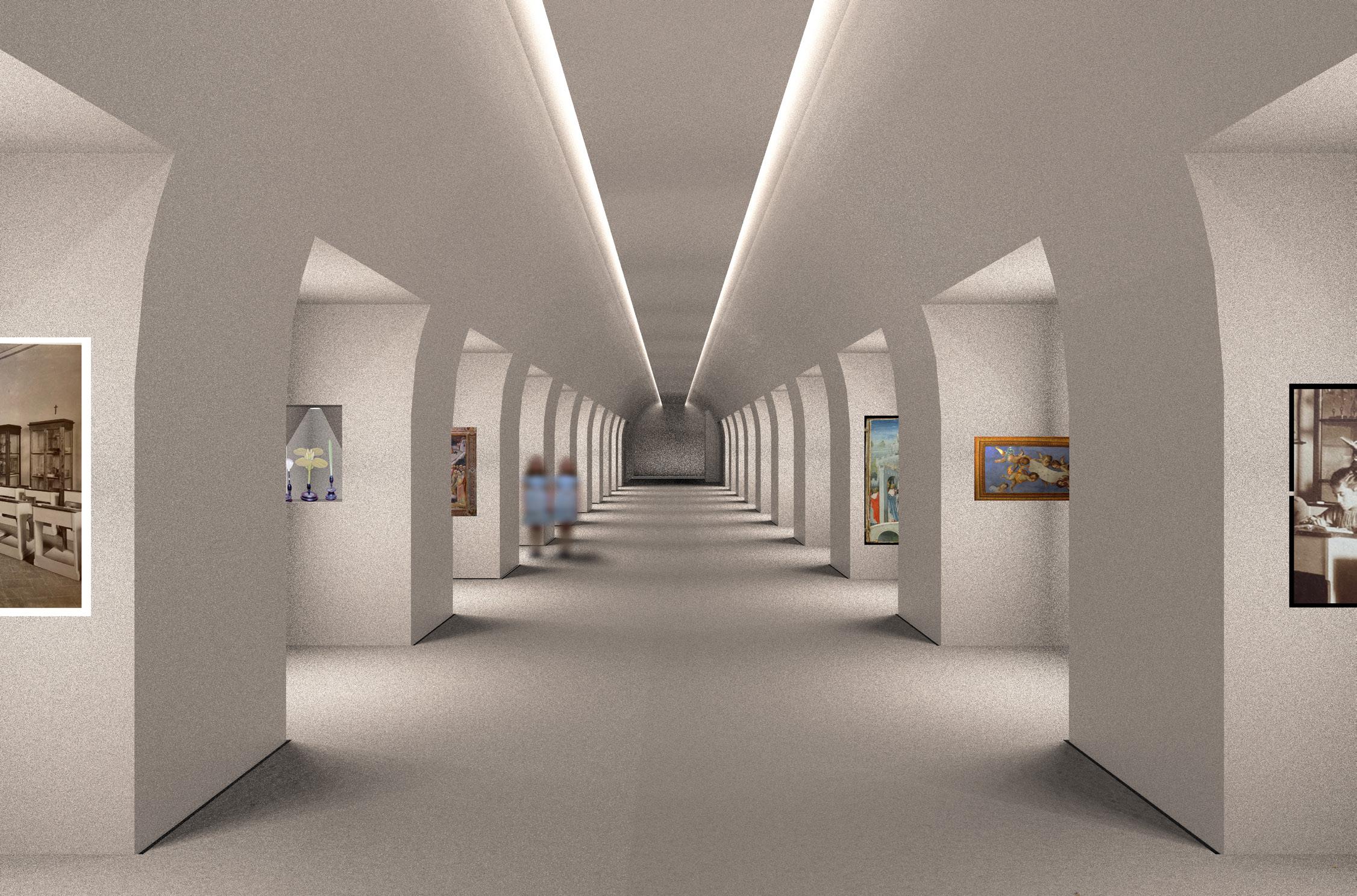
This permanent exhibtion tunnel takes inspiration from other Italian museums like Opera delle Metropolitana in Siena, Italy, which features an underground exhibition. The solves the need for additional space to showcase hidden-away antiquities. Although underground, the design ties into the admissions space through the play on lighting as though it were naturally lit. At the end of the tunnel, visitors are funneled towards the sunken garden.
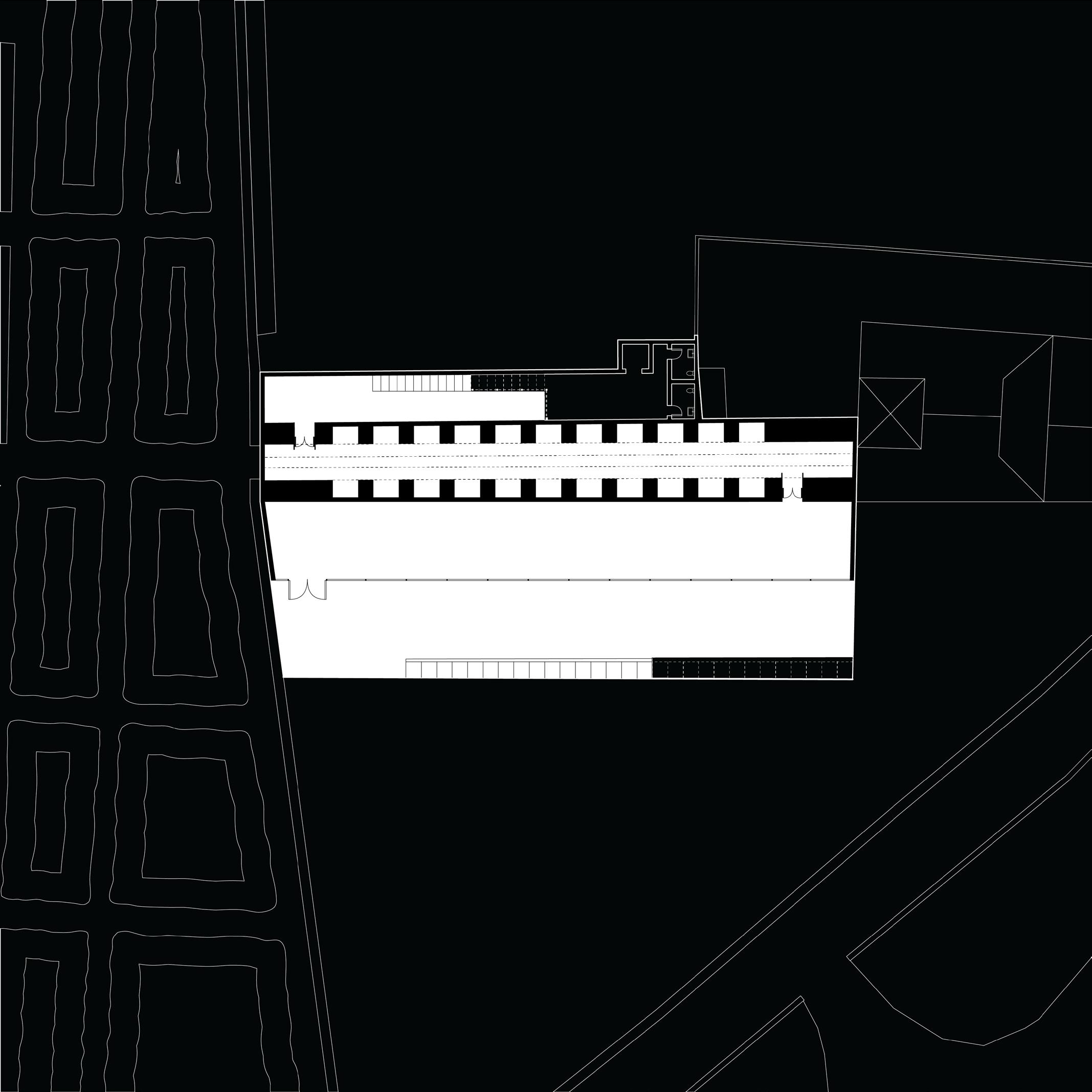
UNDERGROUND FLOOR PLAN
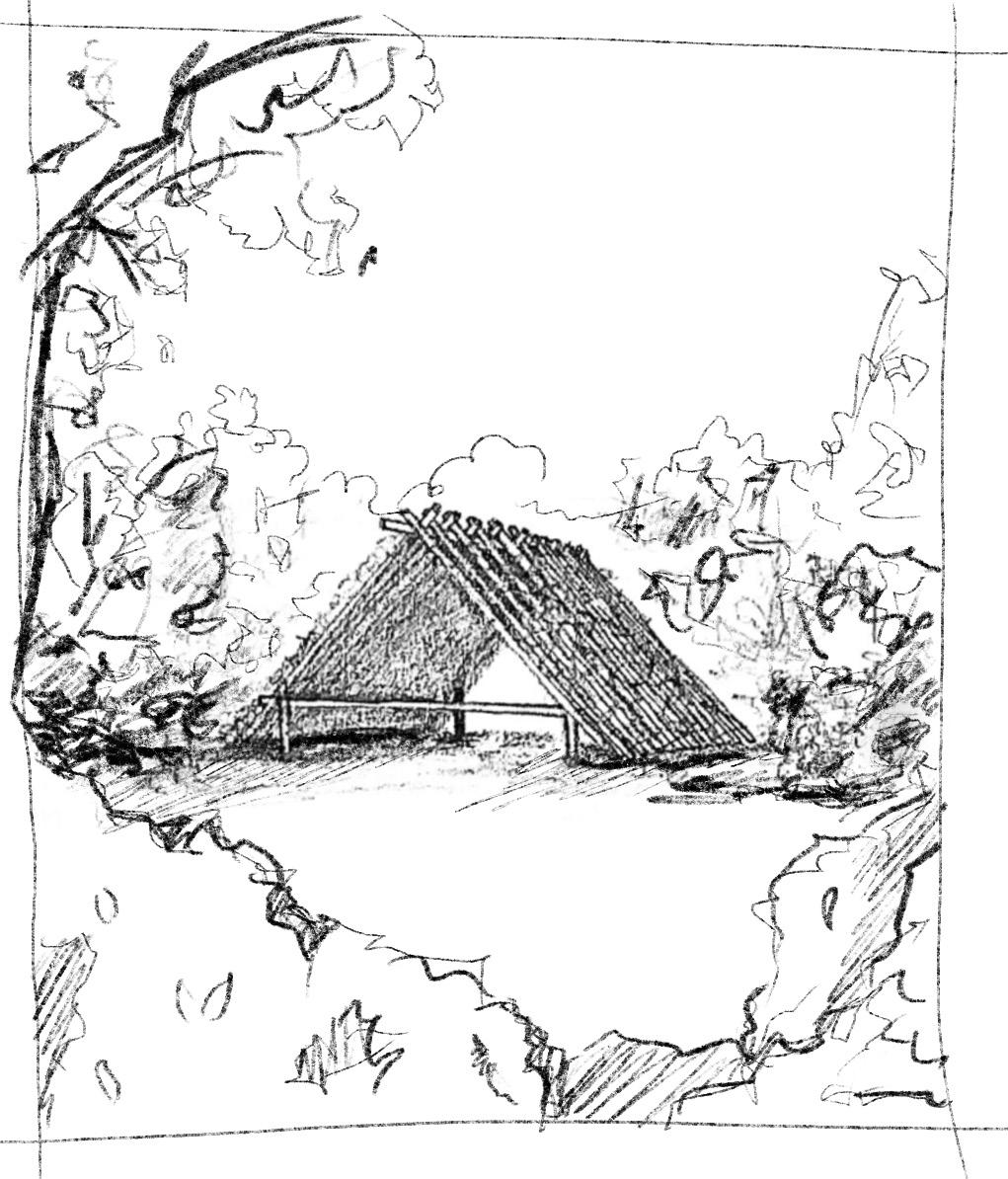
PROFESSOR: MEHDI FARAHBAKHSH
SPRING 2022 SECOND-YEAR PROJECT
The COVID 19 pandemic re-emphasized the importance of human intertaction for people outside of a virtual environment. With many areas, especially within the U.S., are developed with the approach to vehicle transportation rather than pedestrian walkability- public spaces declining in numbers. These spaces are necessary since we are a social species; a space to get together, play games, run on grass, and to escape from the indoors.
IN COLLABORATION WITH GABRIELLE GONZALEZ
CONTRIBUTIONS: Development and creation of digital form and architectural drawings.
LOCATION: COLLEGE STATION, TEXAS
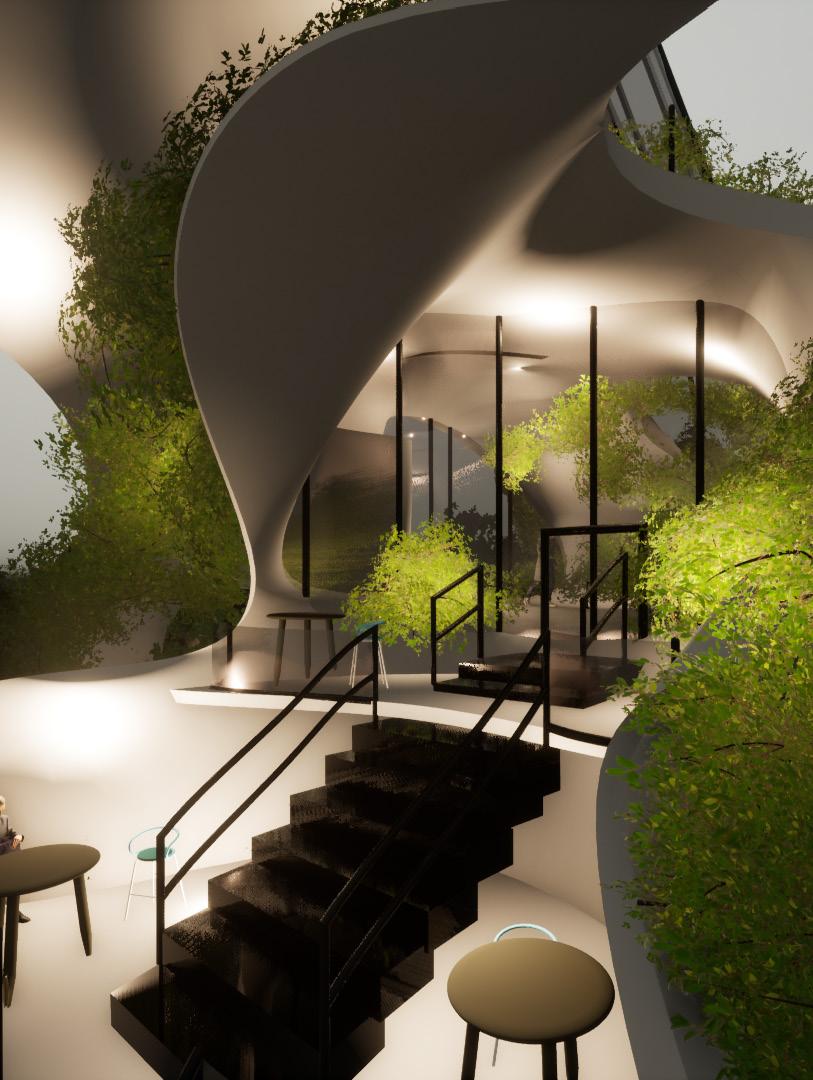
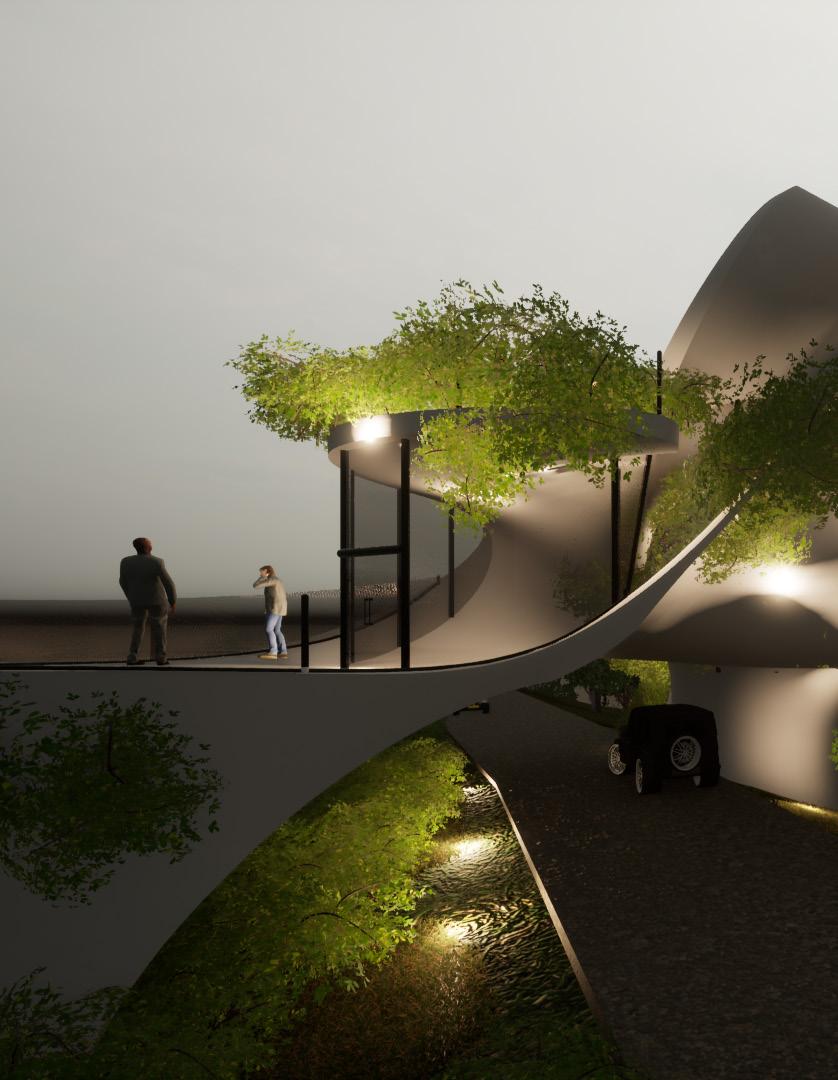
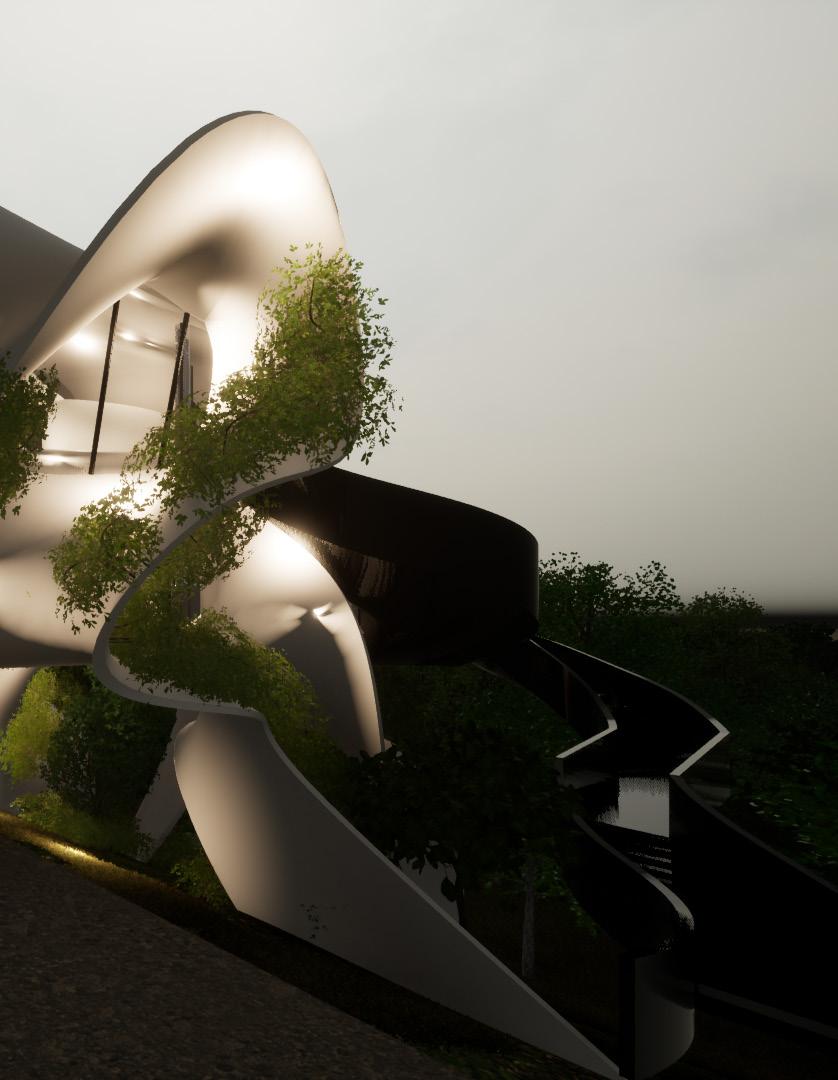
With this in mind, the gathering space was designed to Carter Lake. Heavily reliant on site analysis and form-finding contrast the surrounding neighborhood, evoking conversation homes and to explore the complexities
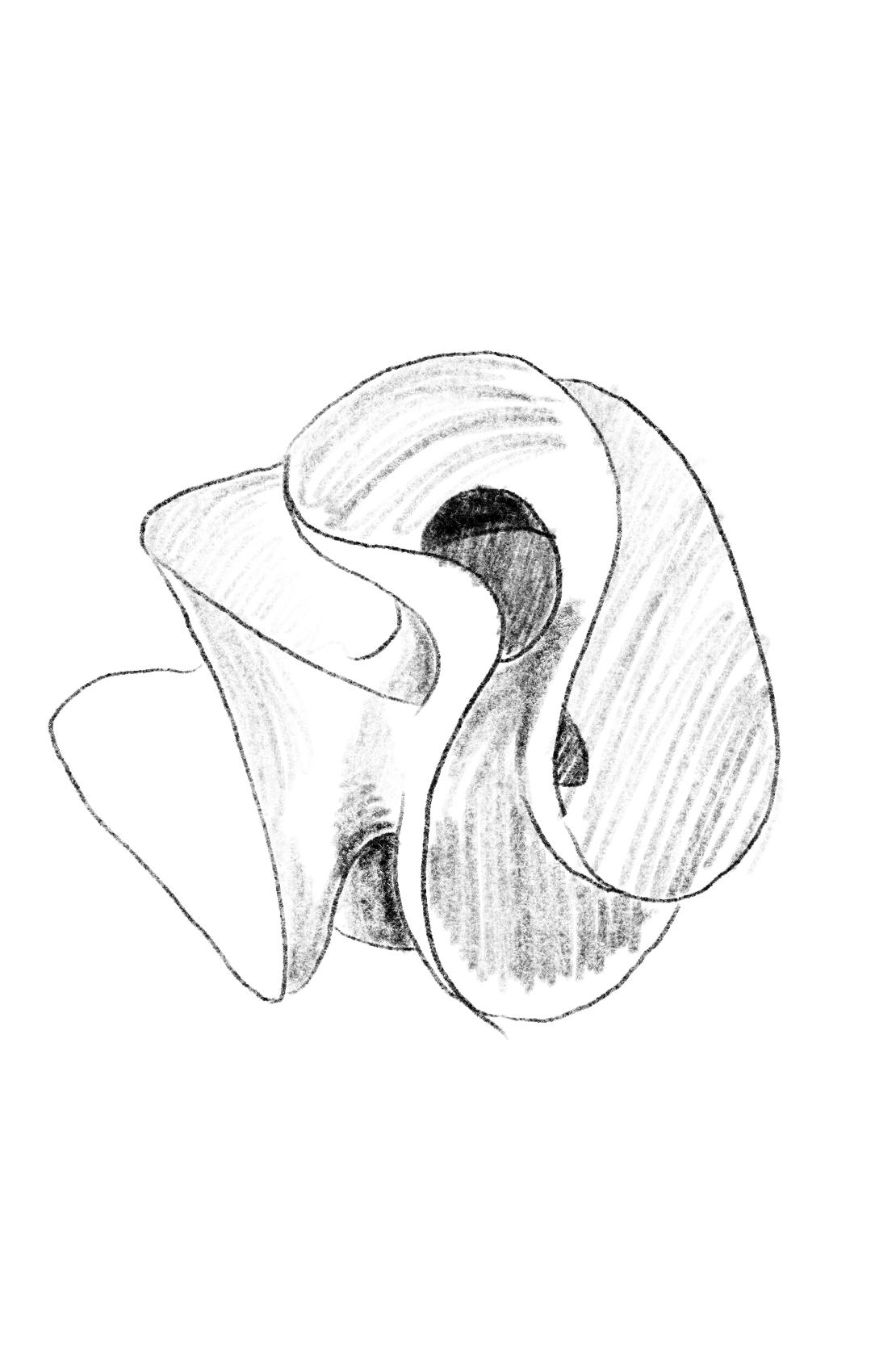
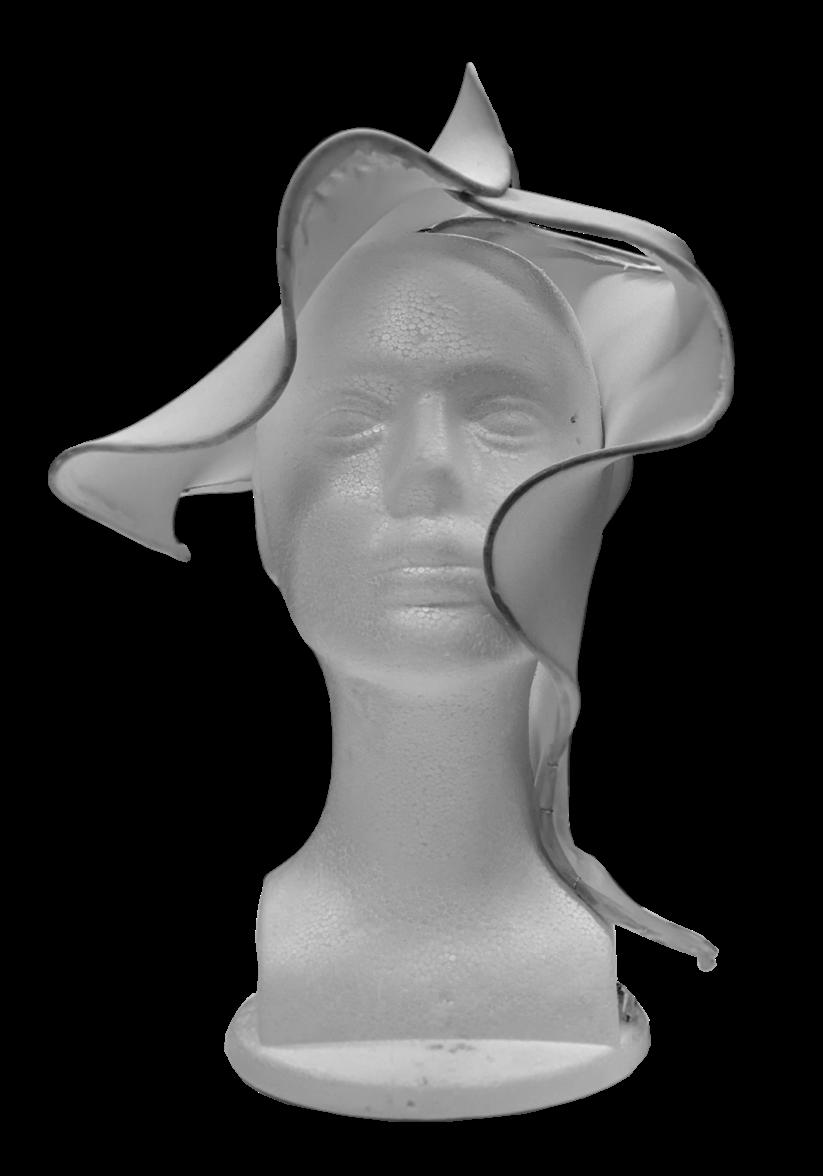
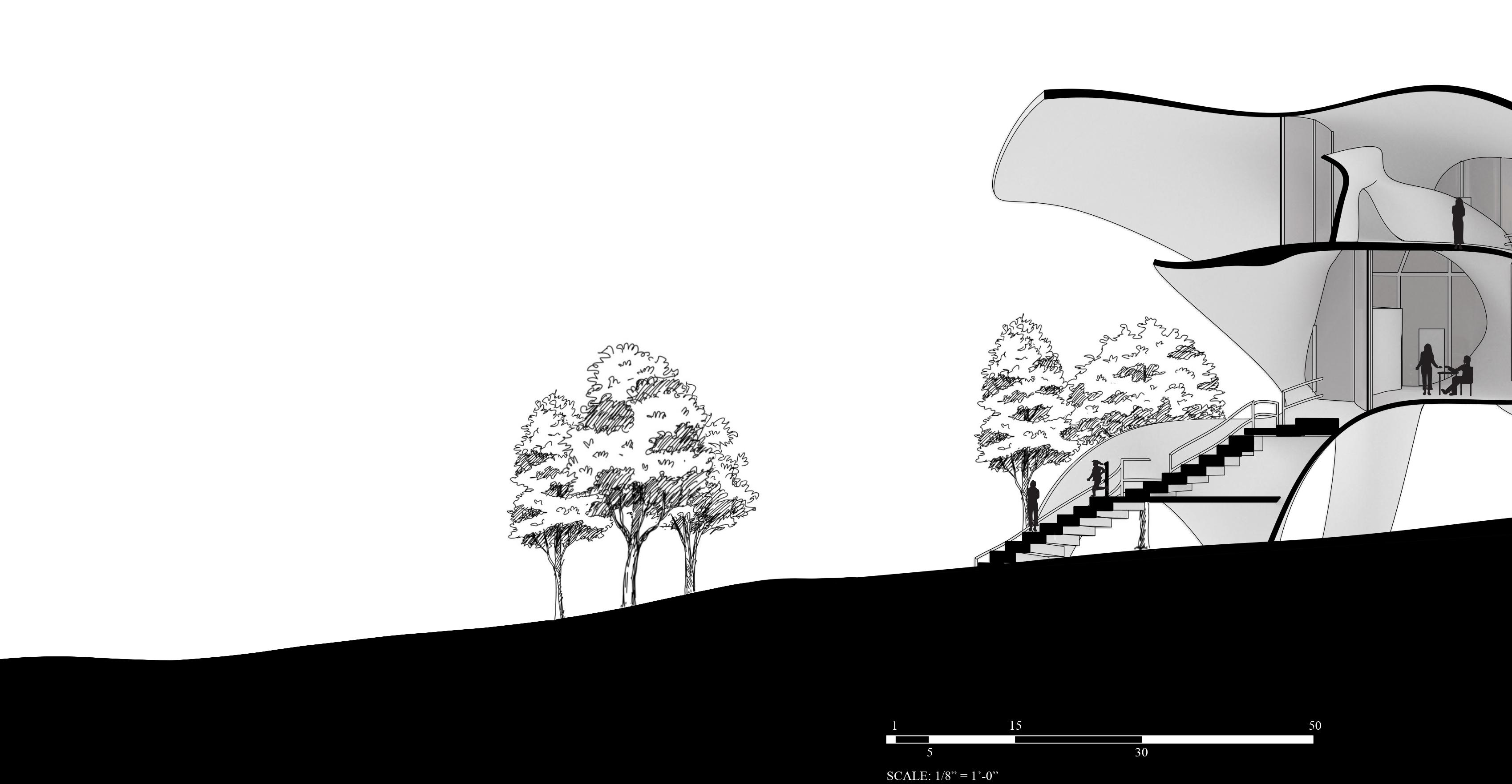
facilitated social interaction within the neighborhood of form-finding through material exploration, our design intends to conversation and curiosity- a reason for people to leave their complexities held within the structure.
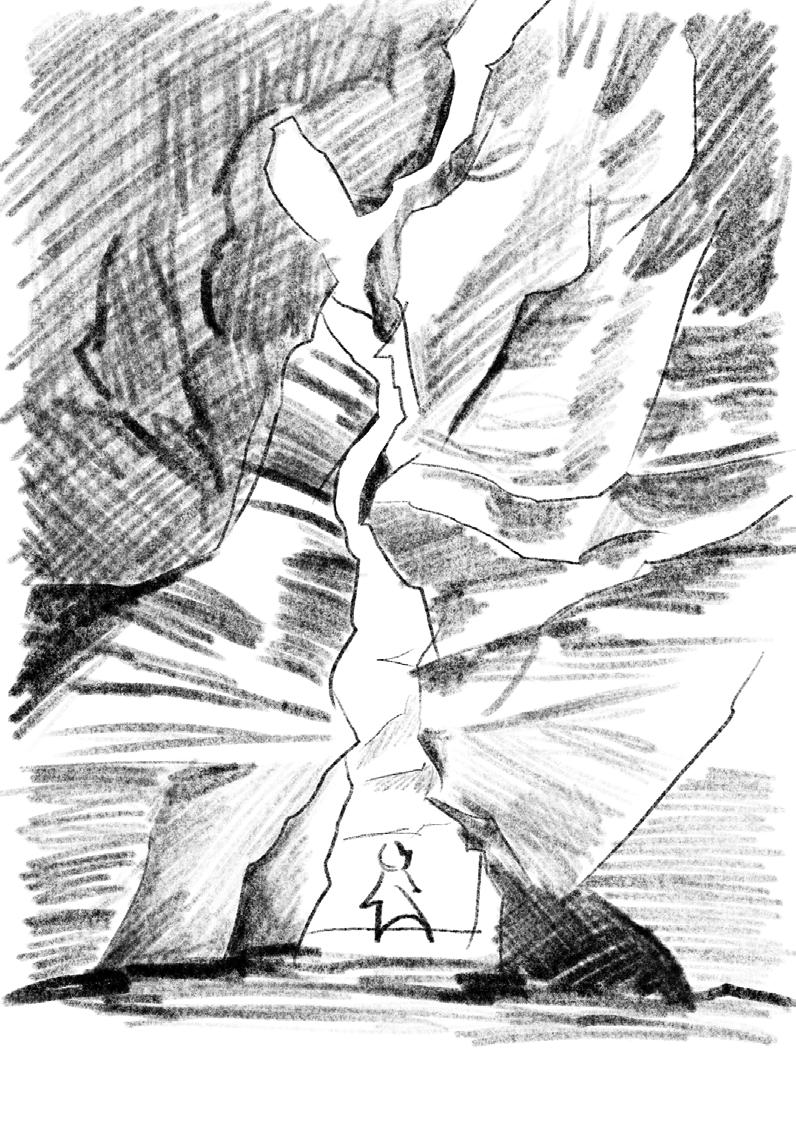
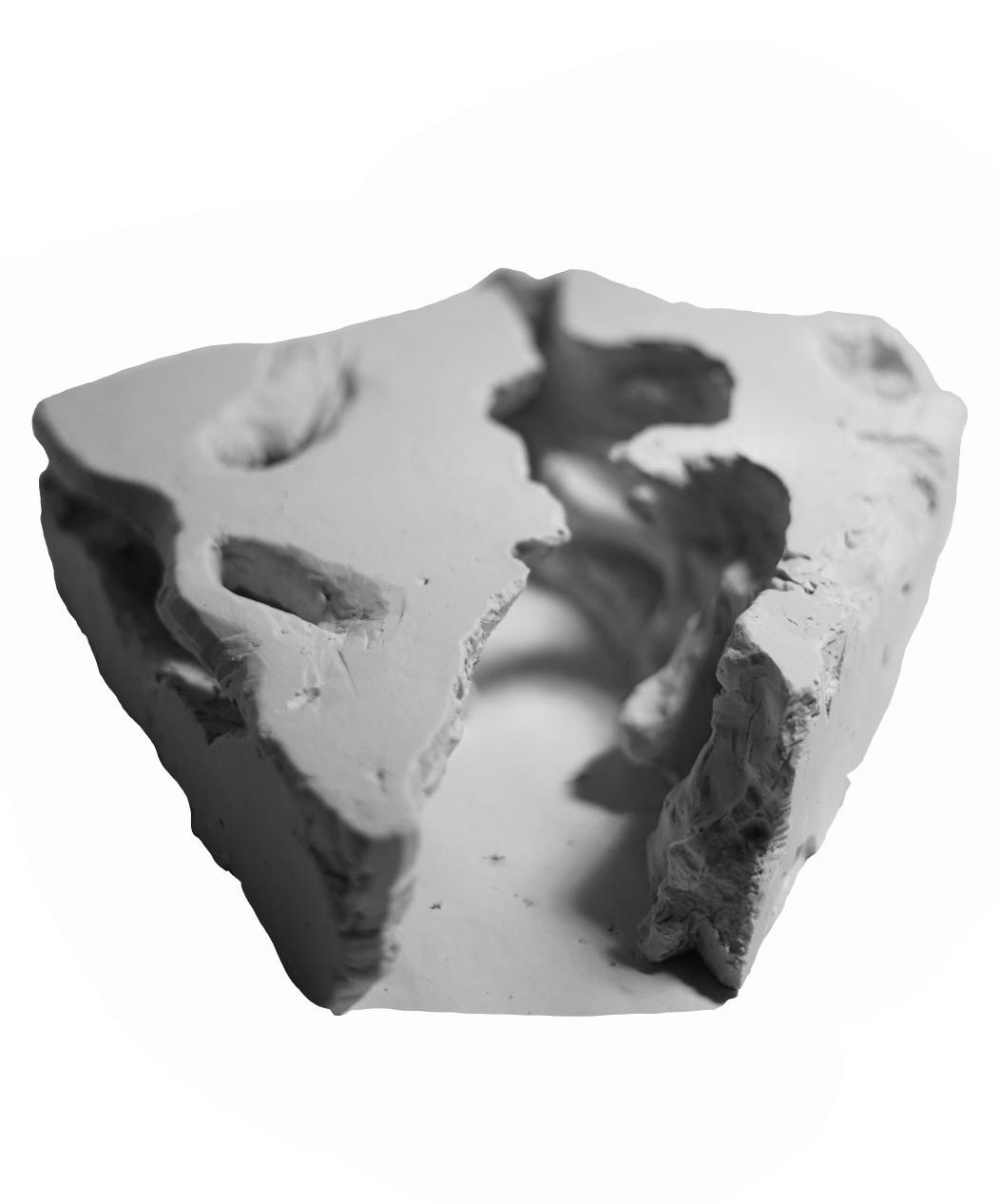
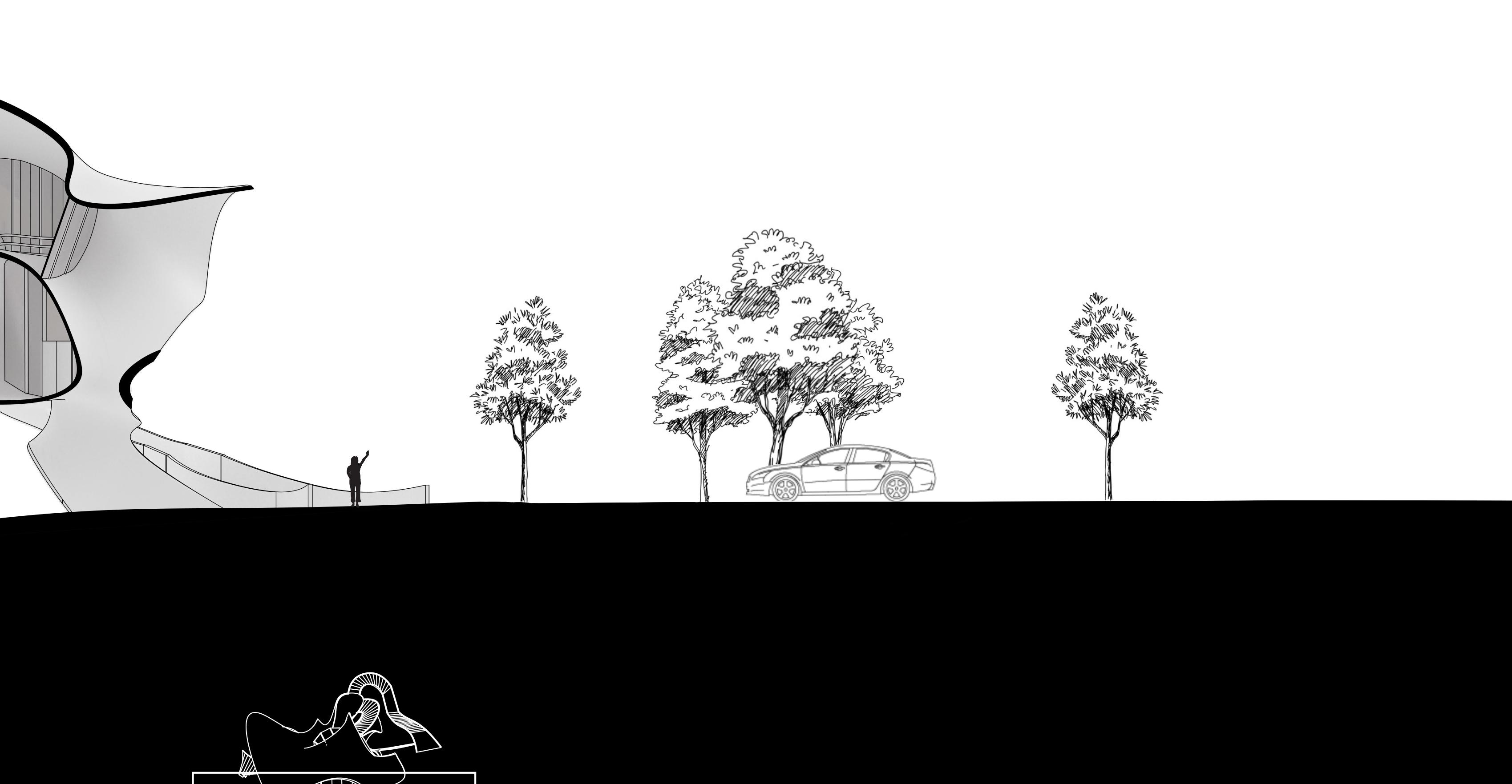
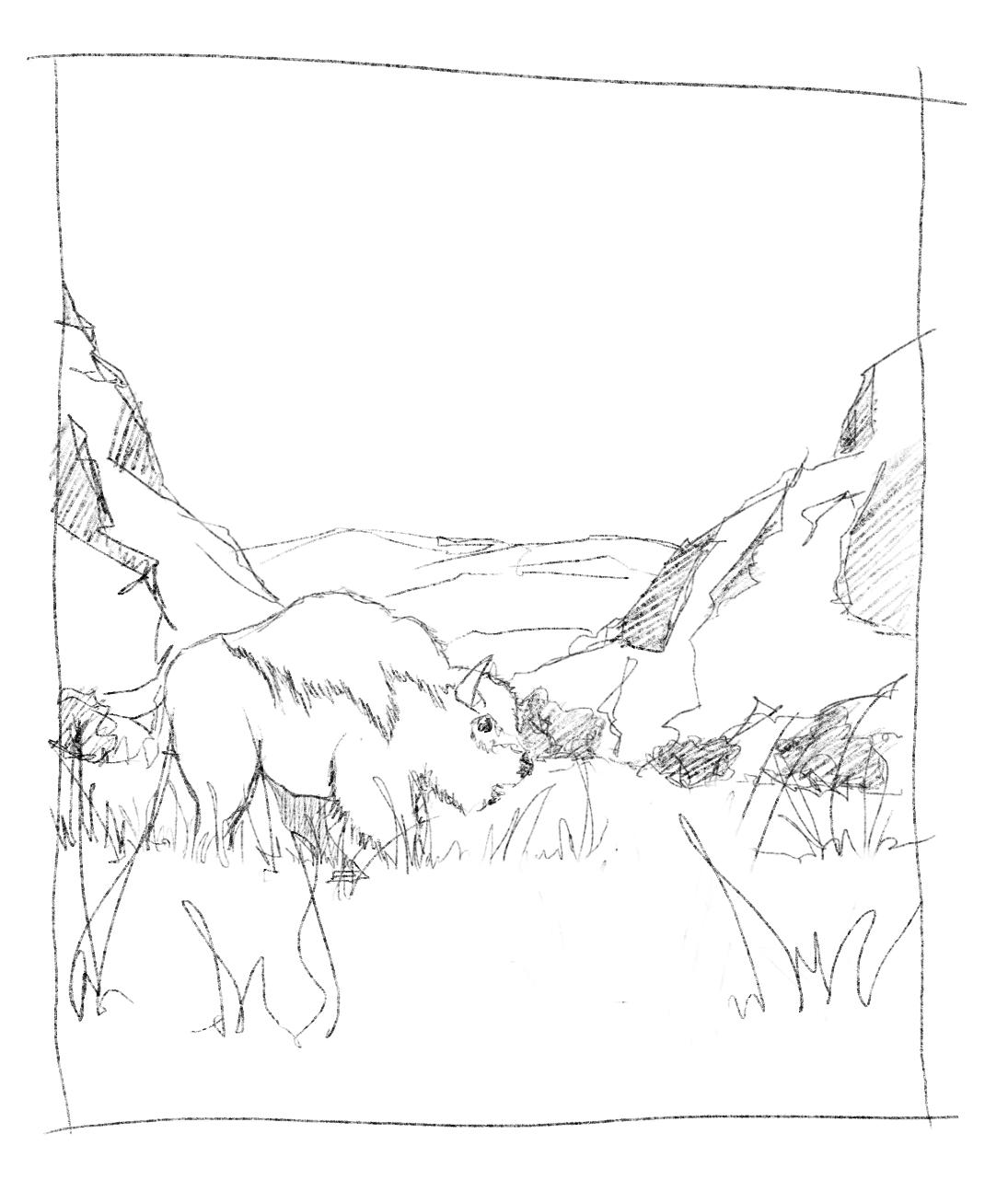
PROFESSOR: KOICHIRO AITANI
FALL 2022 THIRD-YEAR PROJECT
Buffalo Gap is a place unique by nature, culture, and those who live there. The landscape giving Buffalo Gap its name, provides a rich history that has shaped the town into a place unlike many remaining in Texas. Through our visits to Abilene and into town, along with precedent studies of small towns around Texas, we found a new vision for Buffalo Gap.
Inspired by the Perini’s, locals, and its rich history, the urbanization of Buffalo Gap was something that required careful consideration and the establishment of foundational goals. The town holds many treasures, with some of the most important being the vast landscapes of Oak and Mesquite trees, clear starlit skies, and the historic small town charm. With these characteristics in mind, our key goals were shaped; emphasizing connections to nature, preservation of land and trees, and embracing the culture of Buffalo Gap.
ARCHITECTURAL DESIGN WITH CARLEY ALLEN AND RILEY GOURLEY
LANDSCAPE DESIGN WITH SOPHIA HOWARD, CLARA BICHAY, ZACHARY ASHLEY, ARIEL HERNANDEZ, JOHAN CORNEJO
LOCATION: BUFFALO GAP, TEXAS
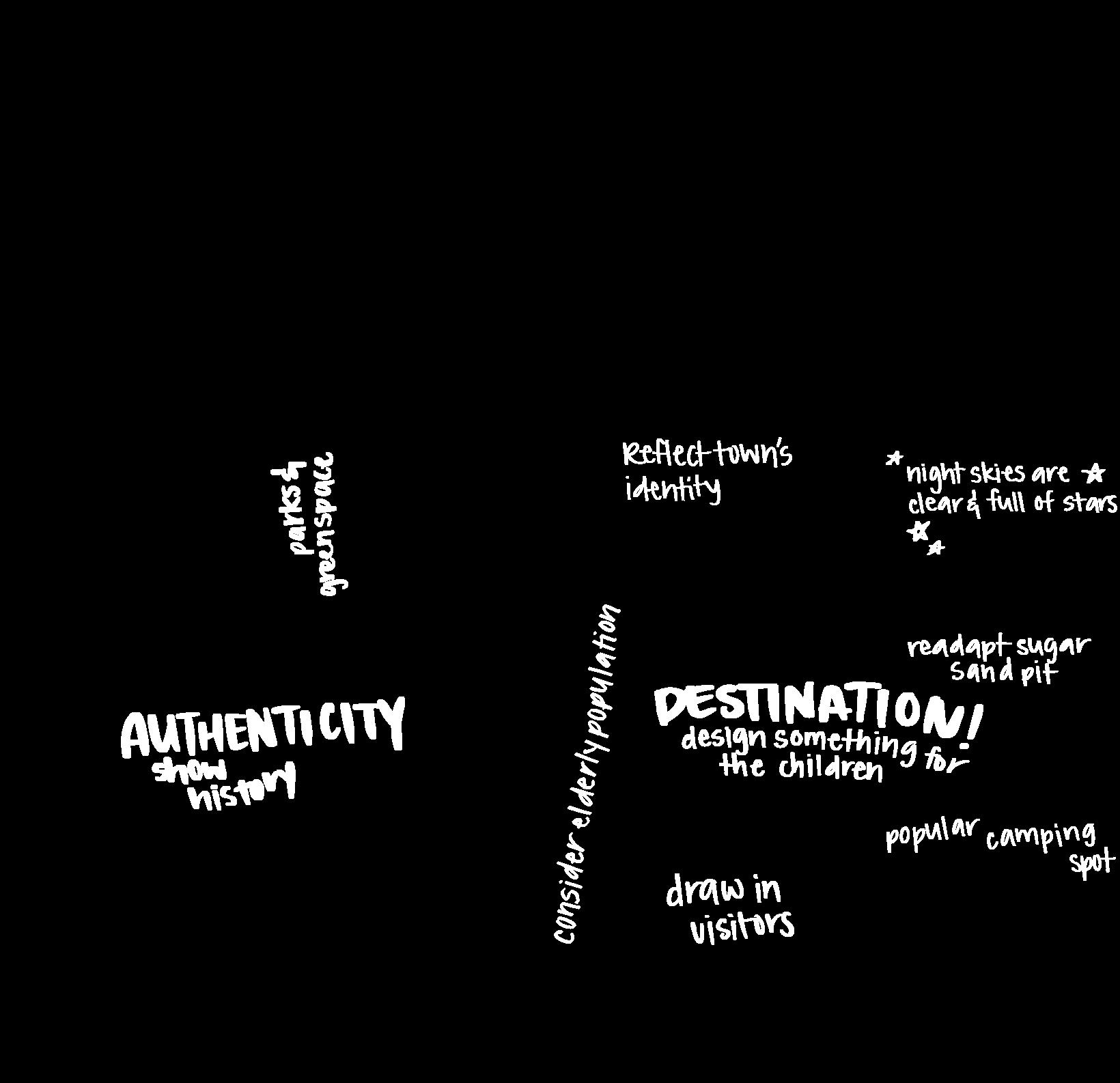
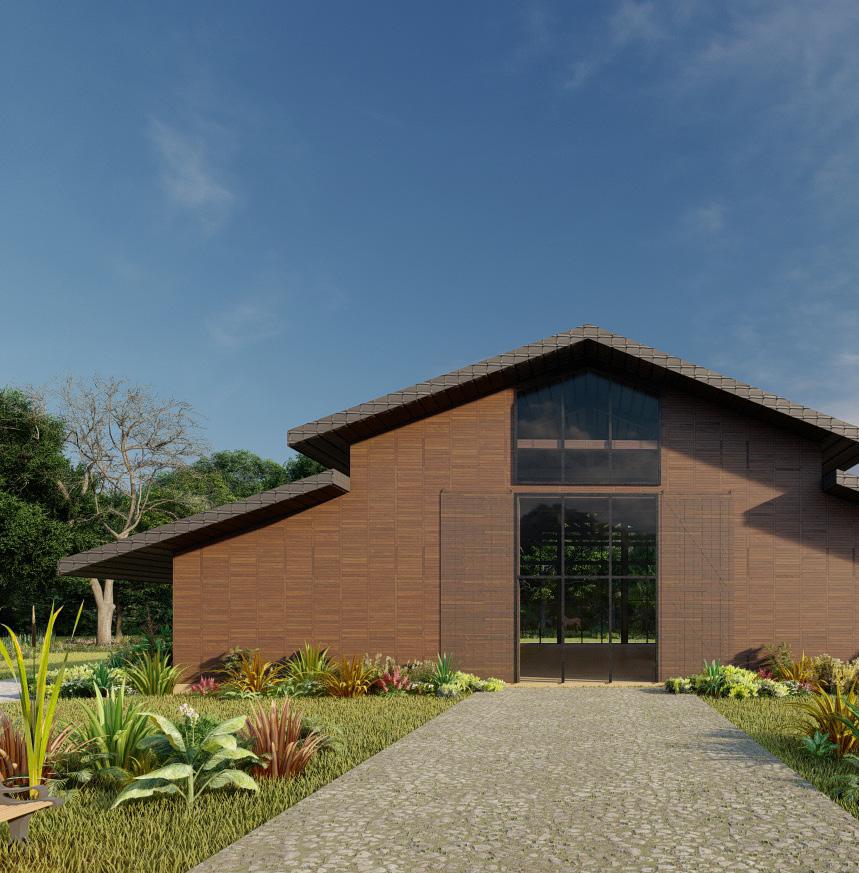

What once was conceptually a dance hall is now the Buffalo Gap Community Center intended to be a multiuse gathering space adaptable to whatever the people of Buffalo Gap see fit. Because it is meant to cater towards the people of Buffalo Gap explicitly, it was important to signify what they presumed characteristic and meaningful of their community; their history and their environment. With this, the Community Center was purposefully designed in a way to reflect the town.
Software: Autodesk Revit, Rhino 7, Lumion, Enscape, Adobe Photoshop, Adobe Illustrator
Contributions: Primary in form finding and design, created architectural drawings and renders, photoshopped renders

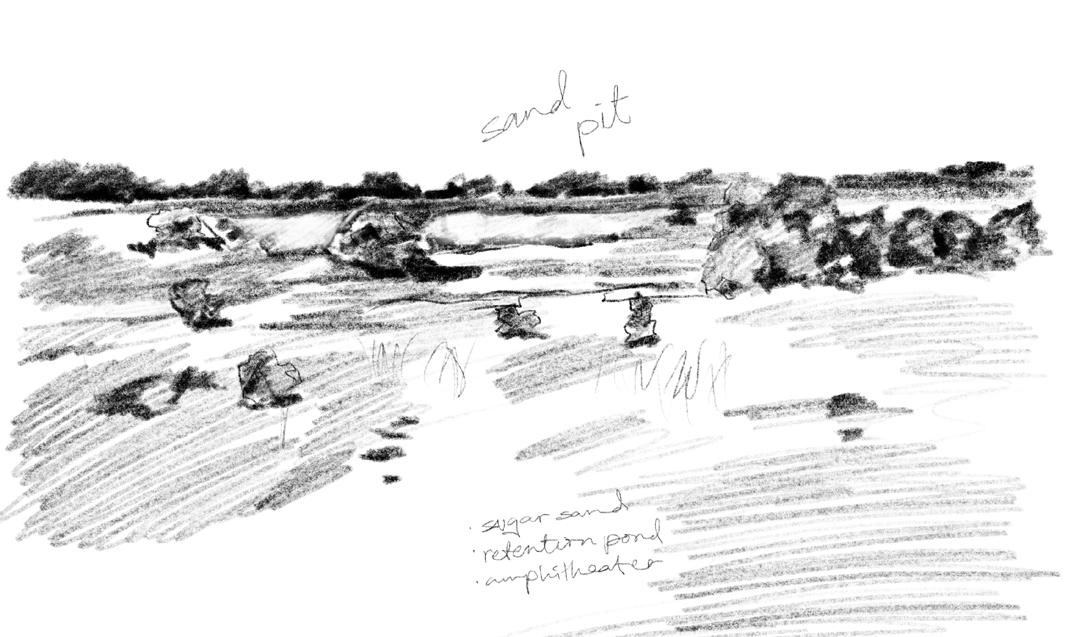
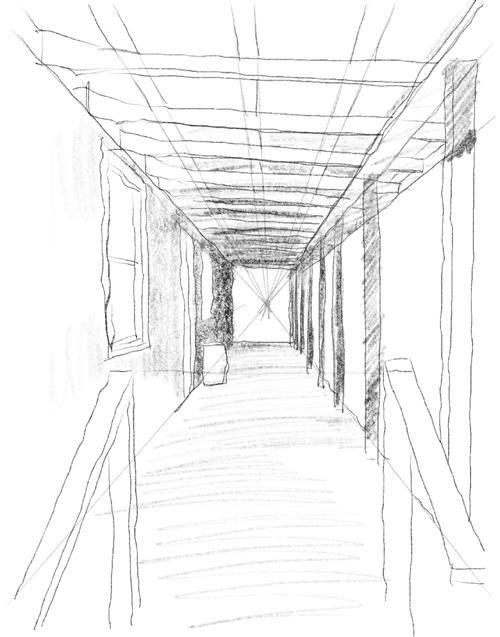



Pathways encourage exploration and become a connection between the city center, the oak/mesquite tree preservation and historic downtown.
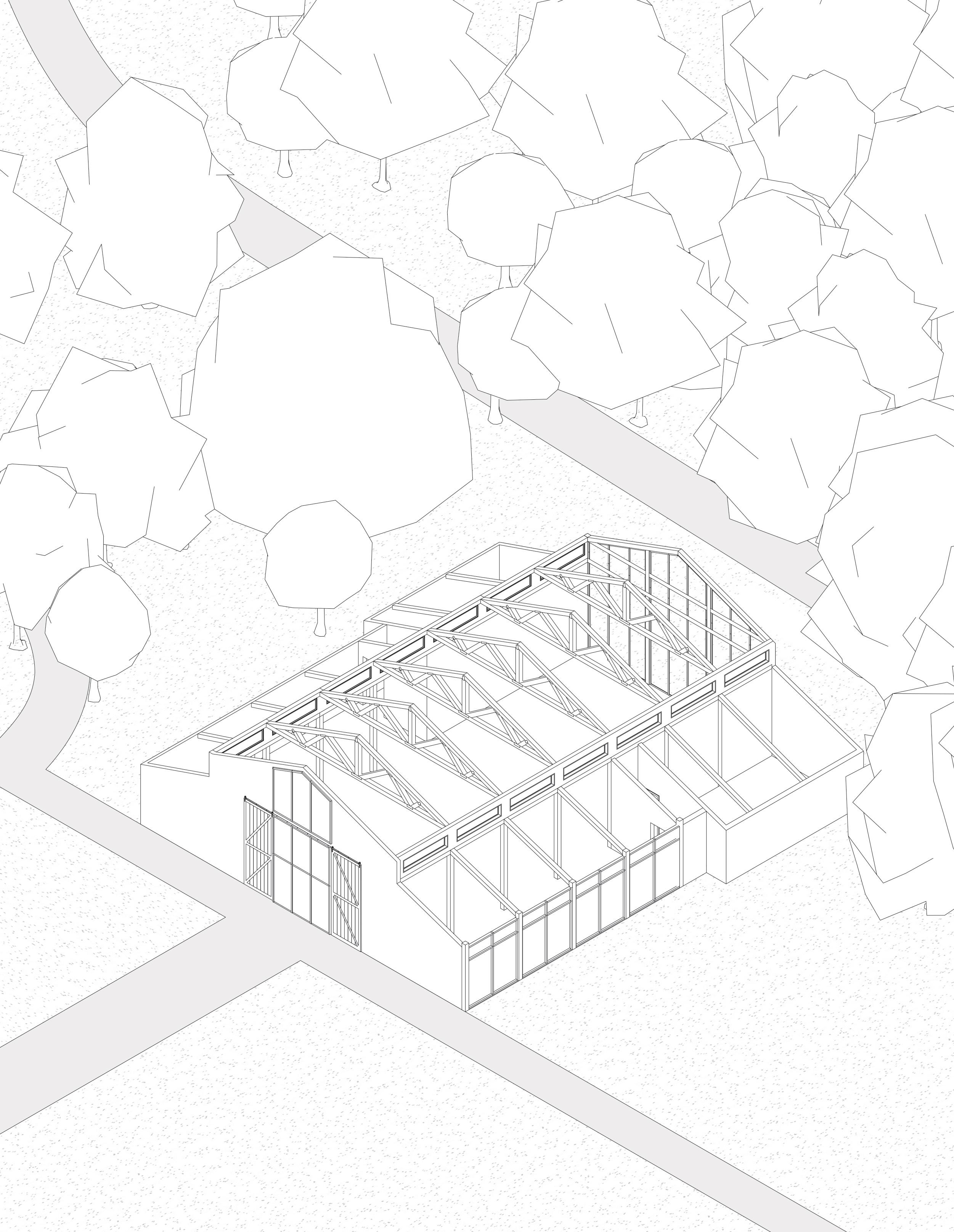
“GAP”
Inspired by the history of Buffalo Gap, the Community Center’s central space and curtain walls mimics the Callahan Divide which was a primary path of migration for buffalo.
An central walkway leads visitors to a massive curtain wall which provides a glimpse into the Community Center, continuing the theme of “discovery.”
A moment of bringing the outside-in and becoming a connection between the visitor and the historic trees of Buffalo Gap.
Utilizing a truss system inspired by the barn in the Historic Village.
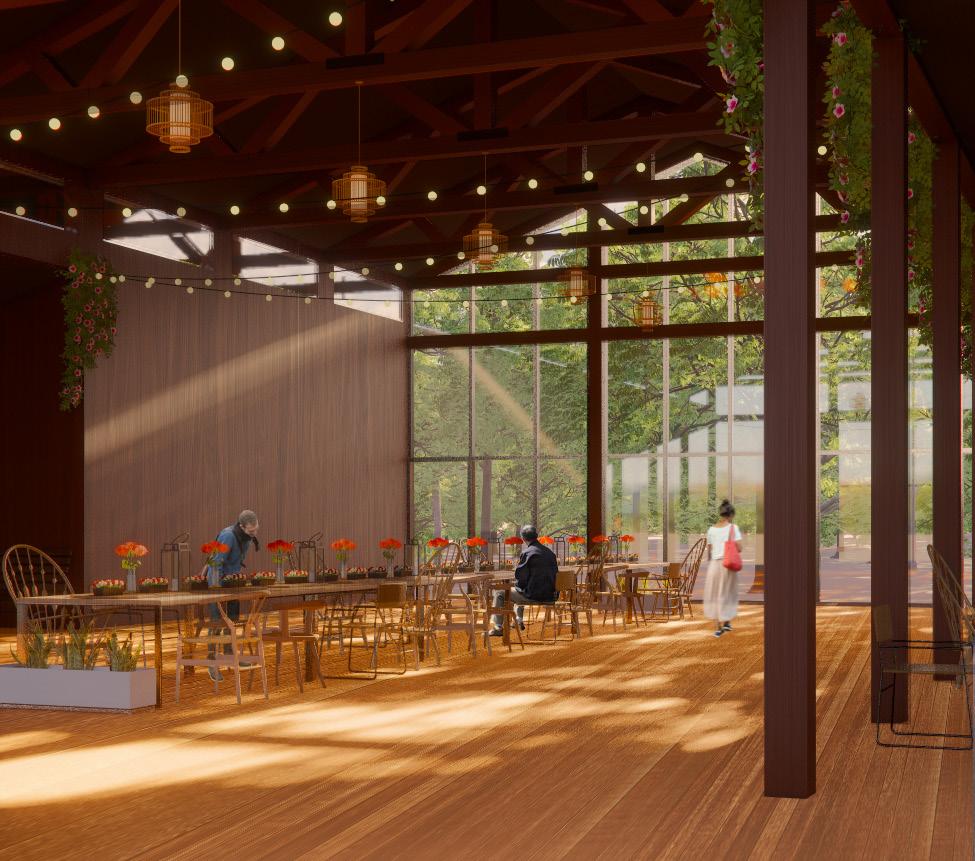
The expansive main space, capable of hosting up to 150 people, showcases a striking exposed wood-frame roof structure, contributing to the rustic charm. A large curtain wall facing the Oak Preservation integrates the surrounding trees into the structure, blurring the lines between nature and built structure. The east and west-oriented facades allow breathtaking views of sunrises, sunsets, and night skies. Abundant natural light floods the interior through large front and back windows, complemented by clerestory windows providing additional views of the Buffalo Gap sky. The ultimate goal was to create a space open to interpretation yet defined enough for diverse purposes.
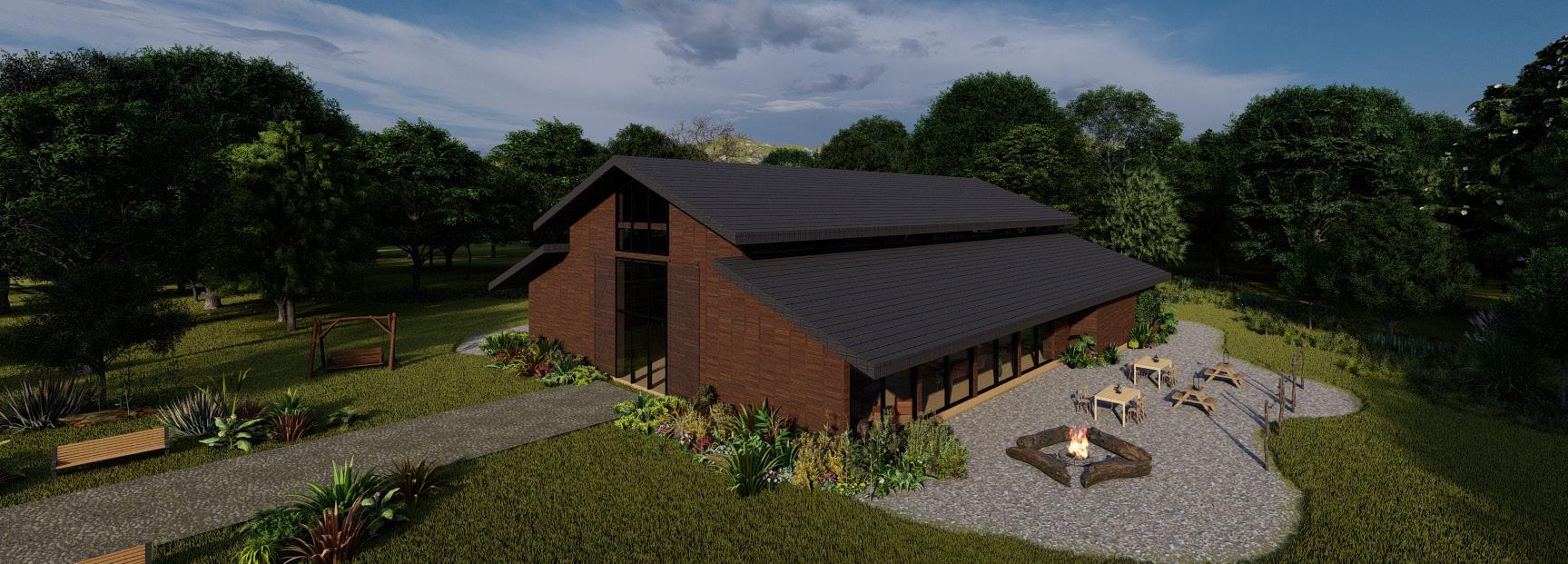


PROFESSORS: ROXANA JAFARI SPRING 2024 FOURTH-YEAR PROJECT
This proposed design is a multi-building mental health hospital surrounded by outdoor courtyards and green space. Designed to seamlessly blend in with the existing campus, building functions are meticulously laid out by order of least to most private spaces in order to achieve the goal of erasing the negative stigma associated with mental health hospitals by encouraging community interaction. Visitor needs are easily met through the various buildings; the community center, out-patient clinic, in-patient unit and staff dormitory.
IN COLLABORATION WITH CARLEY ALLEN AND BRODERICK MILLER CONTRIBUTIONS: Development of the out-patient clinic, creation of architectural drawings, photoshopped renders, and assisted in structural and systematic requirements.
LOCATION: TERRELL, TEXAS
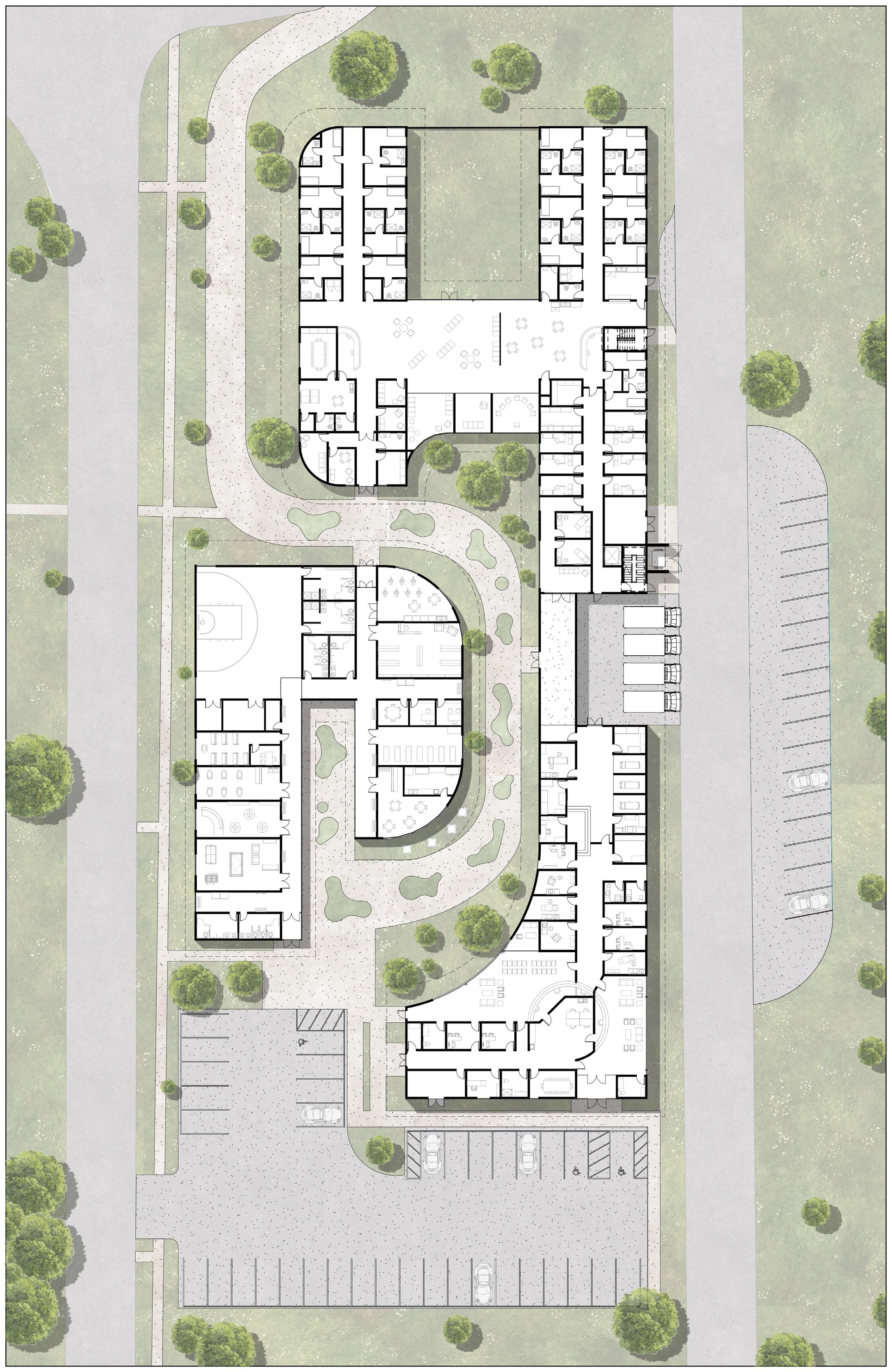


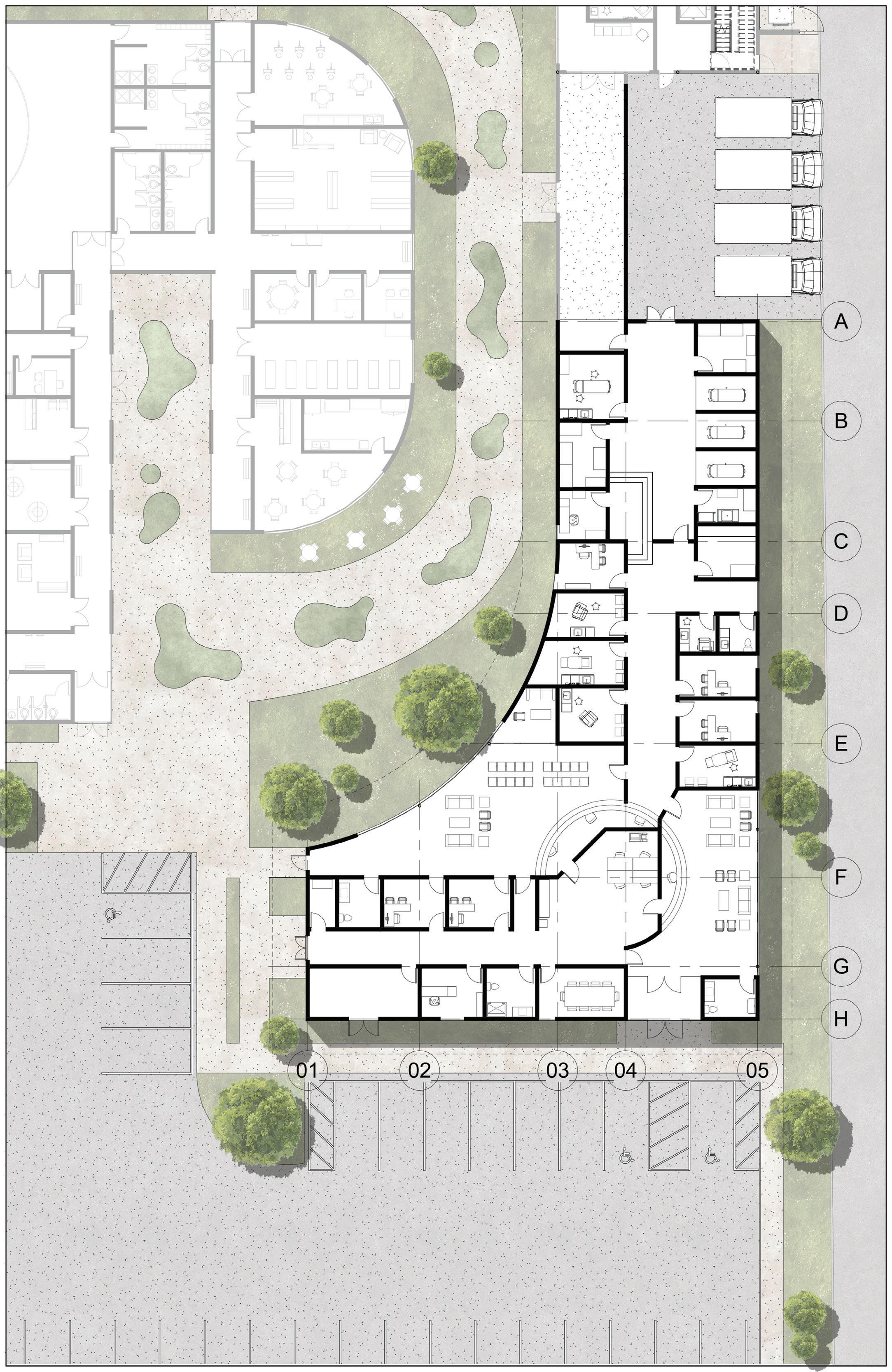
UNIQUE
CONSIDERATIONS:
- Patient behavioral suicide escape patients
VISIBILITY
- Staff should into patient ensure (shatterproof
PRIVACY
- Patient Visual but should or situations. preferred without
Patient and staff safety are the main concern in behavorial health facilities due to a high risk of patient suicide. Other potential safety issues such as falls, escape attempts, and aggression towards other Staff should always have good visibility and sightlines into patient areas. Building materials can also

PRIVACY WHEN APPLICABLE:
Patient privacy is also vital, but should be discreet. Visual observation of patients is extremely important but should not provoke aggravation towards patients or situations. Easily adjustable privacy solutions are preferred so medical staff can still observe patients without being intrusive.
DESIGN
1.) Design - Identify appropriate between furnishings weight, puncture-resistant 2.) Balance - Design self-harm, while balancing in group
Designing

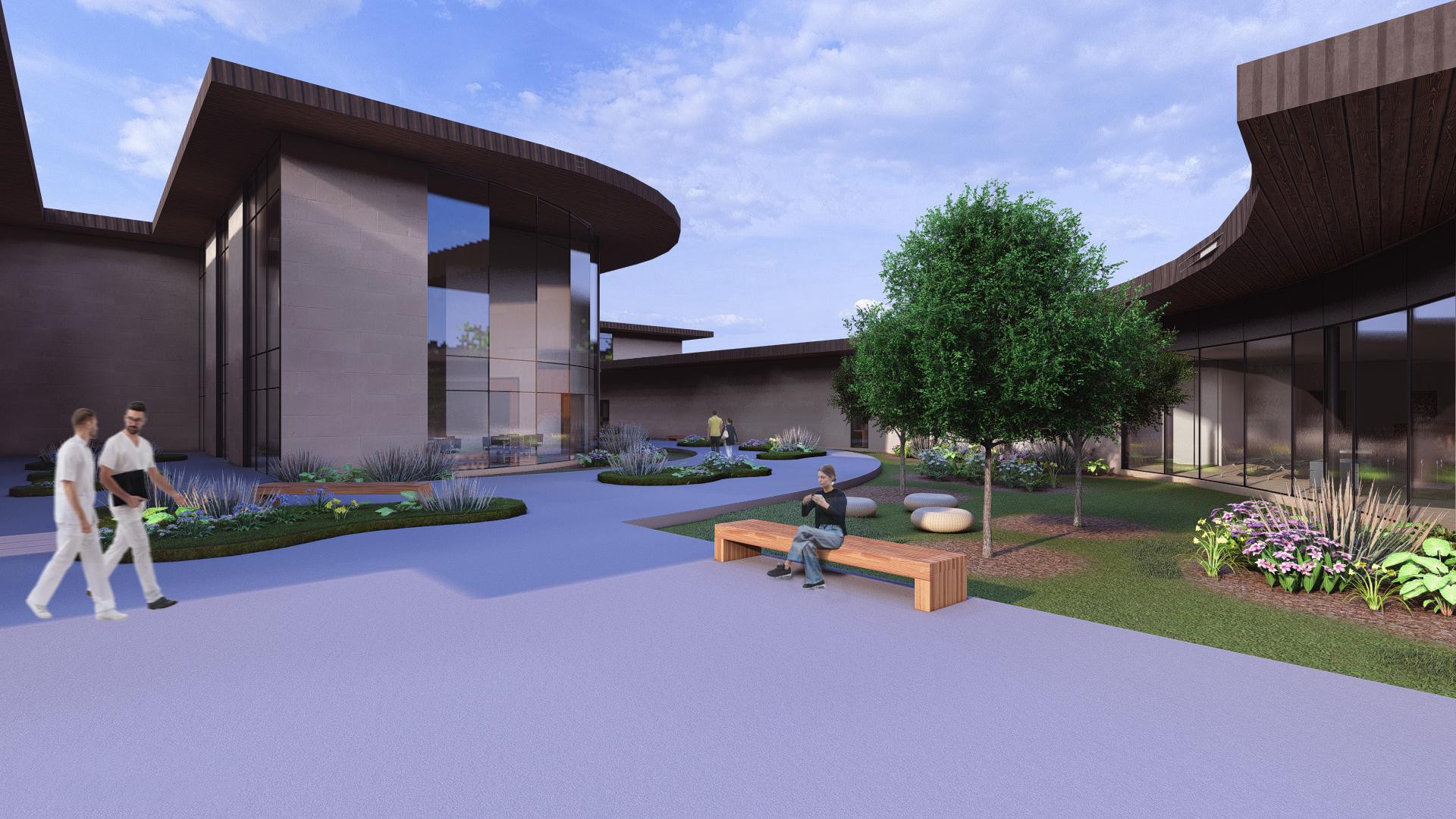
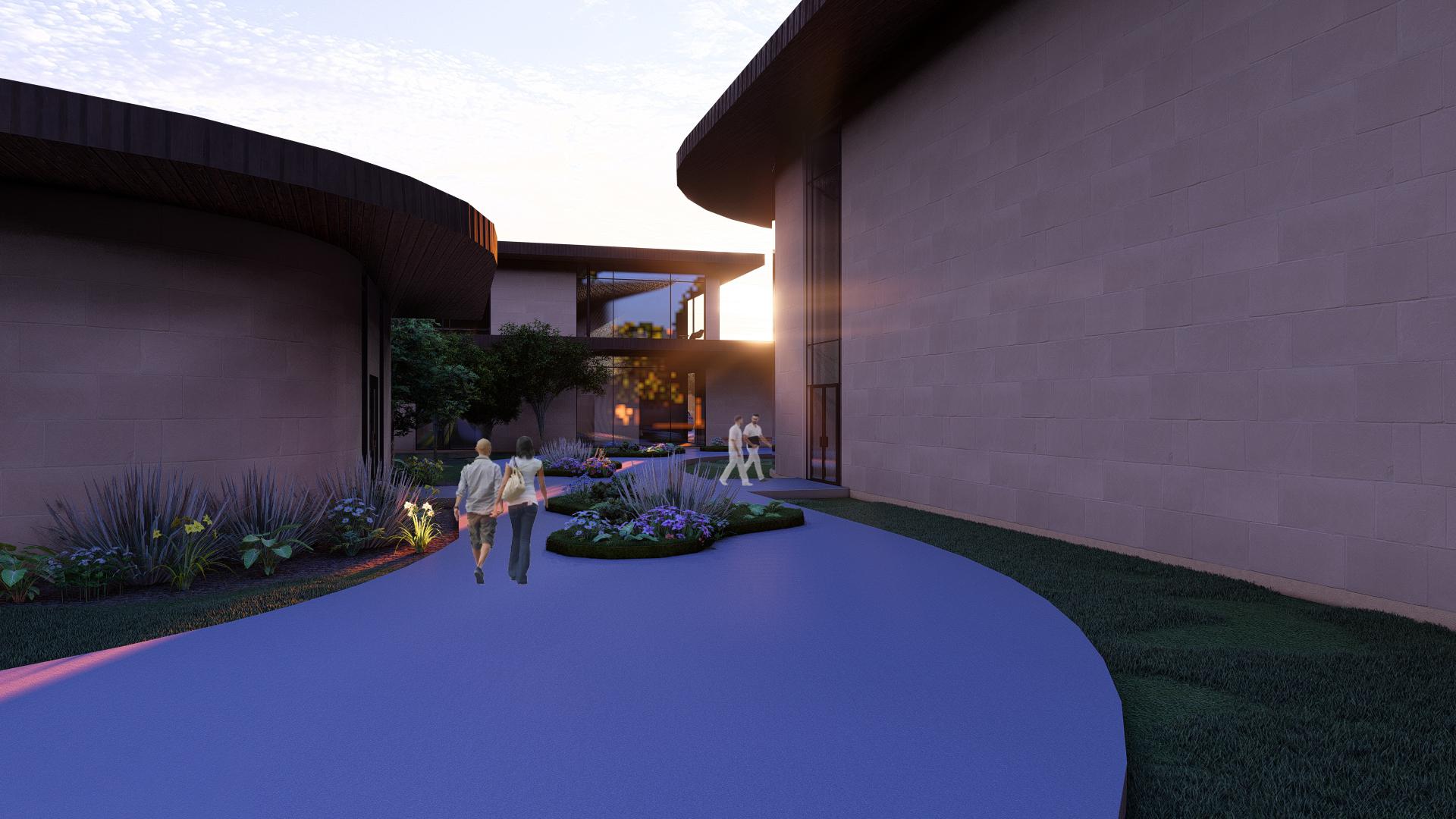
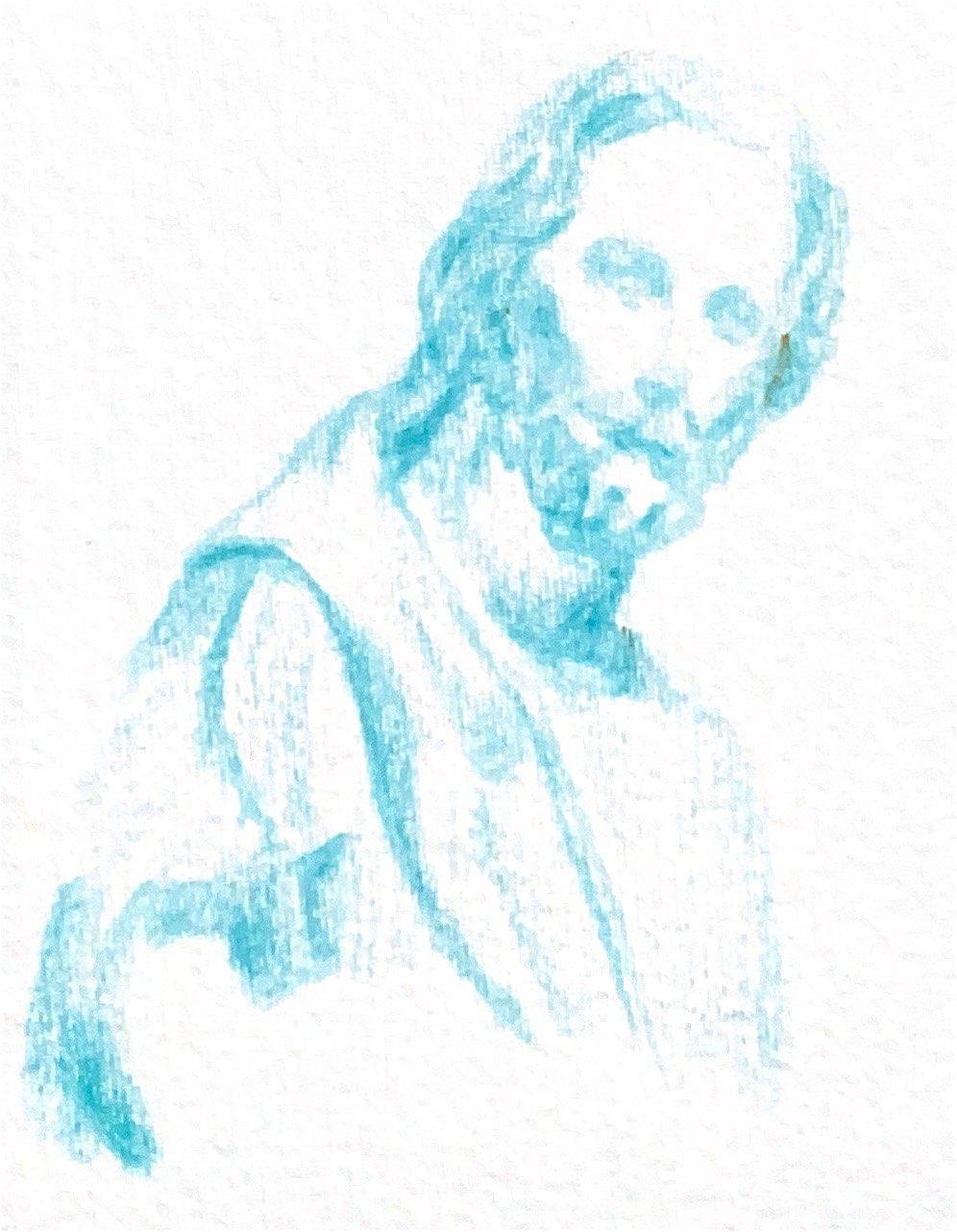
Drawing is my expressive sanctuary, where thoughts find a visual language. The act of creating art with graphite or pen transcends mere strokes on paper; it’s a profound connection between imagination and reality. Each stroke is a deliberate expression of emotions, ideas, or observations. Drawing allows me to capture fleeting moments, explore intricate details, and convey narratives without the confines of words. It’s a therapeutic process, fostering mindfulness and introspection. The blank canvas transforms into a realm of limitless possibilities, offering solace, joy, and a means to communicate when words fall short. In essence, drawing is my personal dialogue with the world.
