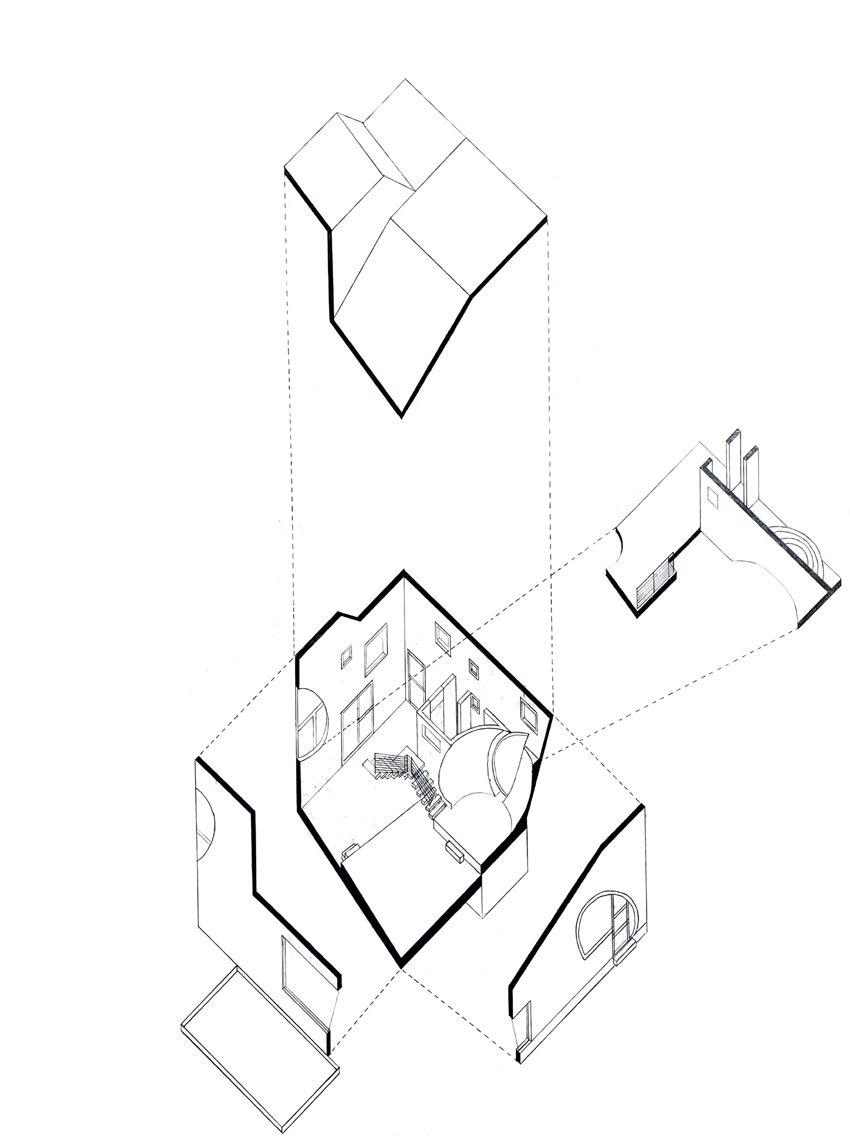

2023 - 2025
SELECTED WORKS
RESUME




2023 - 2025
SELECTED WORKS

PHONE HOME +1(215) 301 0668
Philadelphia, PA, 19145
EDUCATION
EMAIL christinalao278@gmail.com https://issuu.com/christinalao/docs/christina_lao_portfolio
PORTFOLIO
THOMAS JEFFERSON UNIVERSITY
2020 - 2025
Graduated in May 2025
BACHELOR OF ARCHITECTURE
Cumulative GPA: 3.63
UNIVERSITY OF ARKANSAS ROME CENTER
PROJECTS SKILLS 2024 Study Abroad Spring Semester
ROME, ITALY
Revit, Rhino, AutoCAD, SketchUp, Adobe Creative Suite, Microsoft Office Suite, Model-making, 3D Modeling, Rendering, Graphic Representation, Visualizations.
BIOEDEN HIGH RISE
ISLE OF DOGS | LONDON, UK
Student Designer Aug 2024 - Dec 2024
• Designed biophilic tower integrating nature into urban living
• Developed mixed-use program including residences, coworking spaces, and community amenities to foster work-live-play concept
• Created sustainable design incorporating mass timber construction and green spaces to optimize energy efficiency and occupant well-being
SUSTAINAB-ITALY: TRIARCH EXHIBIT
ACQUARIO ROMANO | ROME, ITALY
Student Designer Apr 2024
• Collaborated on international design competition for sustainable exhibition within budget
• Designed modular wood exhibition system for 20 LEED-certified architectural projects
• Coordinated the project across 5 global cities (Rome, Fayetteville, New York, Philadelphia, Dubai)
GRAND VIEW ROWING GRANDSTAND
SCHUYLKILL RIVER TRAIL | PHILADELPHIA, PA
Student Designer Aug 2023 - Dec 2023
• Designed elevated architectural solution for floodplain site, optimizing narrow road corridor
• Created comprehensive construction documentation with detailed floor plans and wall sections
• Developed multi-level grandstand with integrated press boxes and panoramic viewing areas
VENTURE APARTMENTS
EMPLOYMENT
CLIFTON HEIGHTS | PHILADELPHIA, PA
Student Designer Jan 2023 - Mar 2023
• Collaborated with a partner to create mixed-use development
• Developed comprehensive site strategy integrating residential and commercial spaces with accessible pathways and public green spaces
NORDSTROM
PHILADELPHIA, PA
Logistics Processor Jul 2024 - Aug 2025
• Preparing and processing merchandise for the sales floor including unpacking and tagging
• Collaborate with team members to streamline processing
• Conduct audits to verify shipments received, ensuring precise documentation
WHOLE FOODS MARKET
PHILADELPHIA, PA
E-Commerce Team Member Aug 2020 - Jan 2024
• Organized and packaged online grocery orders efficiently
• Developed organizational and customer service skills
ACE MENTOR PROGRAM
DESIGN | PHILADELPHIA, PA
Architectural Intern at WRT Design Nov 2018 - May 2019
• Collaborated on health center and urban transportation system design
• Developed design with professional architects and engineers
• Competed in ACE National Design and Construction Competition PHILADELPHIA, PA
ASIAN ARTS INITIATIVE
Administrative Intern JUN 2018 - AUG 2018
• Conducted marketing archival research
• Organized supply inventory and managed events
• Maintained gallery communications and visitor interactions
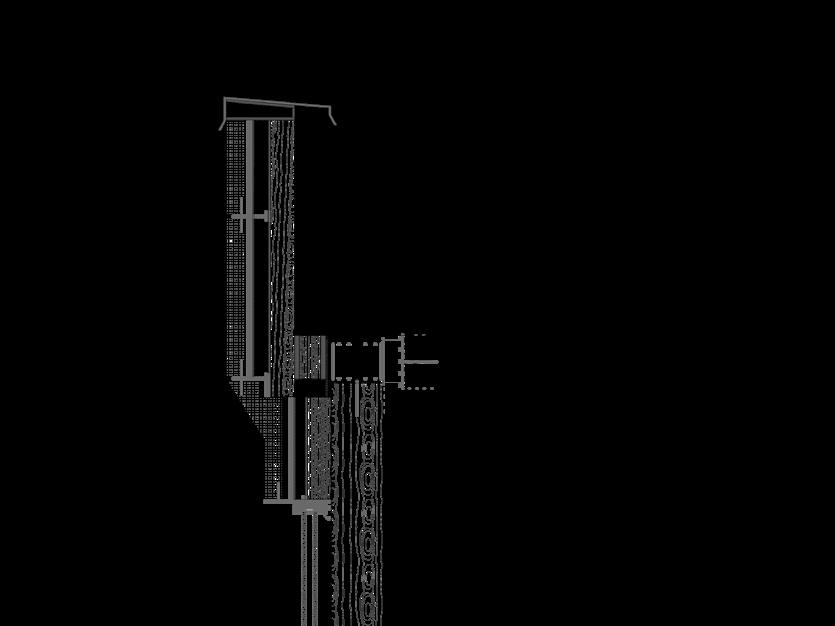
GRAND VIEW
BIOEDEN THE WAVE

SPRING 2024
STUDY ABROAD STUDIO
INSTRUCTOR: FRANCESCA RICCARDO

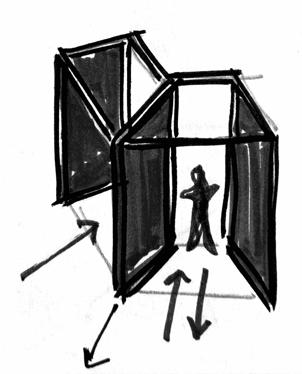

The Sustainab-Italy Project was a two-week student design competition that involved collaborating with a professional architect to propose a design for an exhibition showcasing sustainable buildings in Italy. The project required us to work within a budget, much like a real-world scenario, and involved connecting with fabrication companies for cost estimates. We also had to consider the logistics of shipping the exhibit internationally, ensuring it could be easily assembled on-site. My role in the project focused on the design and detailing phases, where I contributed to developing the concept and refining the construction details. My teammates were Blake Hart, Sydney Morris, Abigail Thompson, and Alyza Zink.

In the first phases of our design process, we all came to the conclusion that we wanted the exhibition to pull visitors along a certain circulation path, by creating elements that lead you in a specific direction.


Because we were restricted by the size of the shipping container, we had to make sure that our design could be broken down into smaller pieces. Along with this, for assembly purposes, we also needed to ensure that the wood pieces could fit together on their own, using simple joint connections.
Going into our design we knew we needed to create a simple design because of material restrictions, as well as ease of assembly. We also felt that in order to be the most sustainable, we needed to use minimal materials.
After a few iterations we finally came to the idea of triangularity in our exhibition, creating a simple modular design which consists of multiple triangular assemblies which lead you down a path of sustainable design.

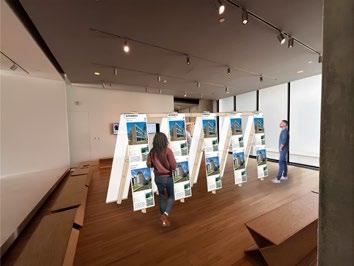














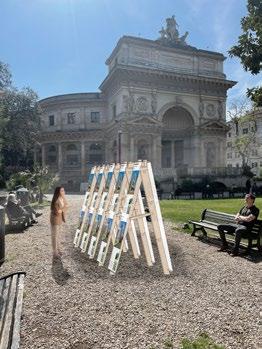
SPRING 2023 SUSTAINABILITY & TECTONICS STUDIO

Venture Apartments is an adaptive reuse project in West Philadelphia designed in partnership with Gastón Pombo. My contributions to this project included the formal design, site plan, floor plans, and renderings. This project envisions a new use for existing void space by filling an empty twin lot spanning from Baltimore Avenue to Springfield Avenue in West Philadelphia. Neighborhood strengths and needs were identified and considered, resulting in features such as accessible pathways, courtyards for additional light, and green space for public enjoyment. In addition to expanding available housing, the first floor commercial corridor serves as a thoroughfare corridor and adds value as a new epicenter for the local community.

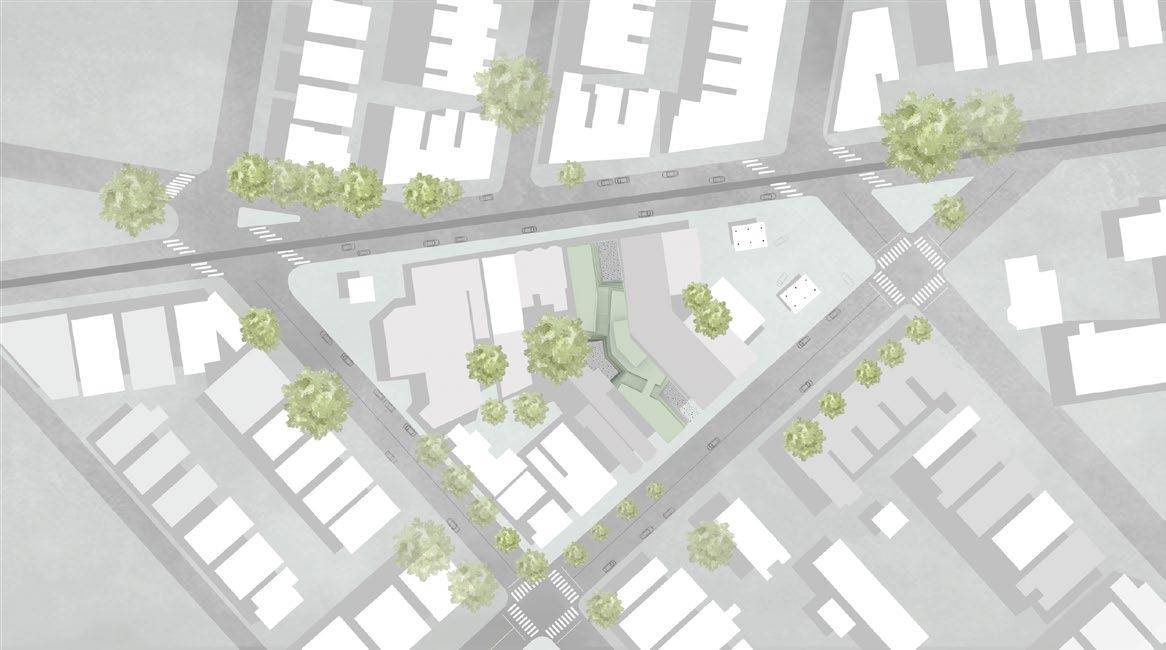

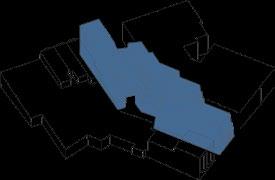
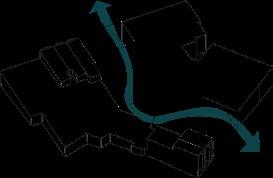
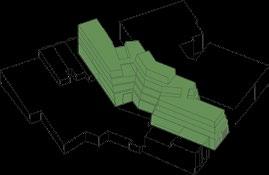
03

04
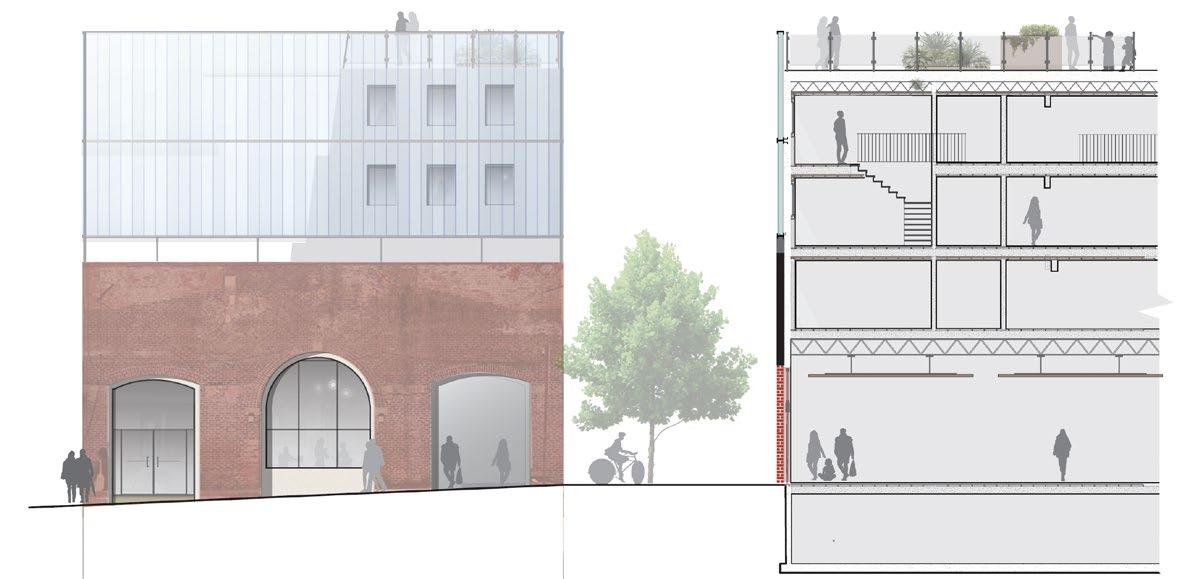

section through courtyards and central volume

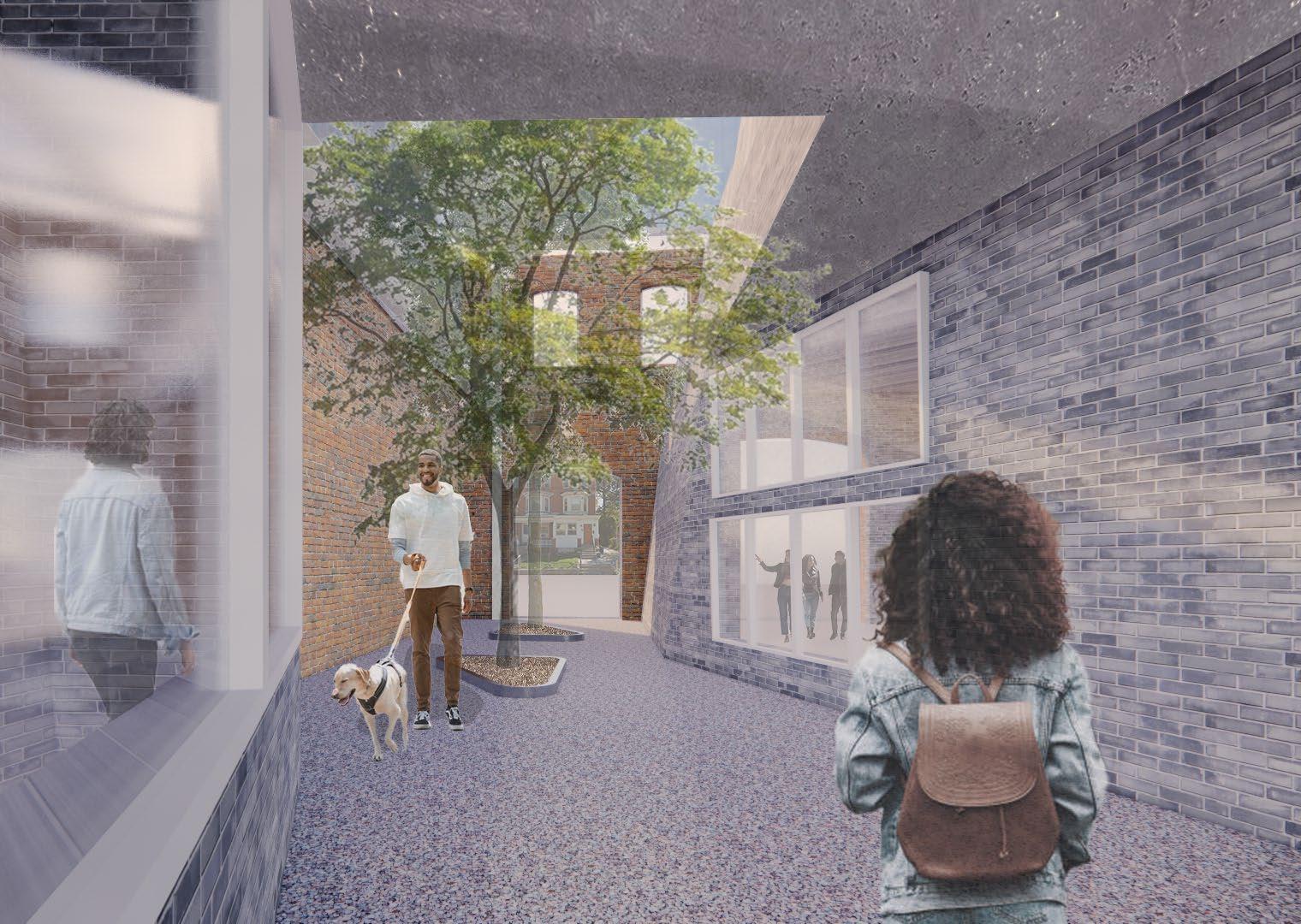
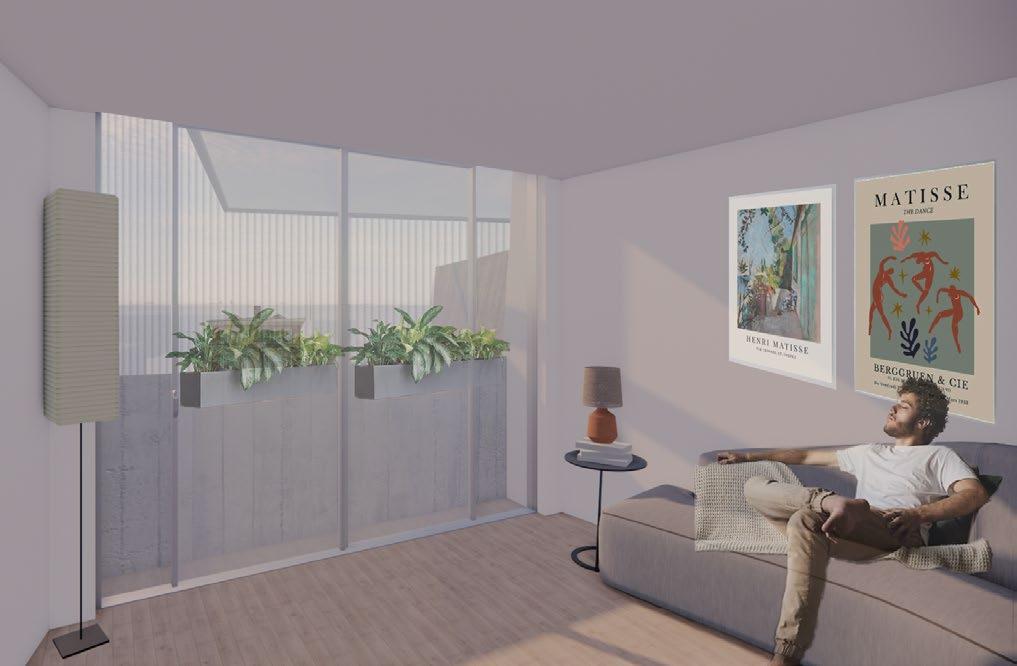
SPRING 2023
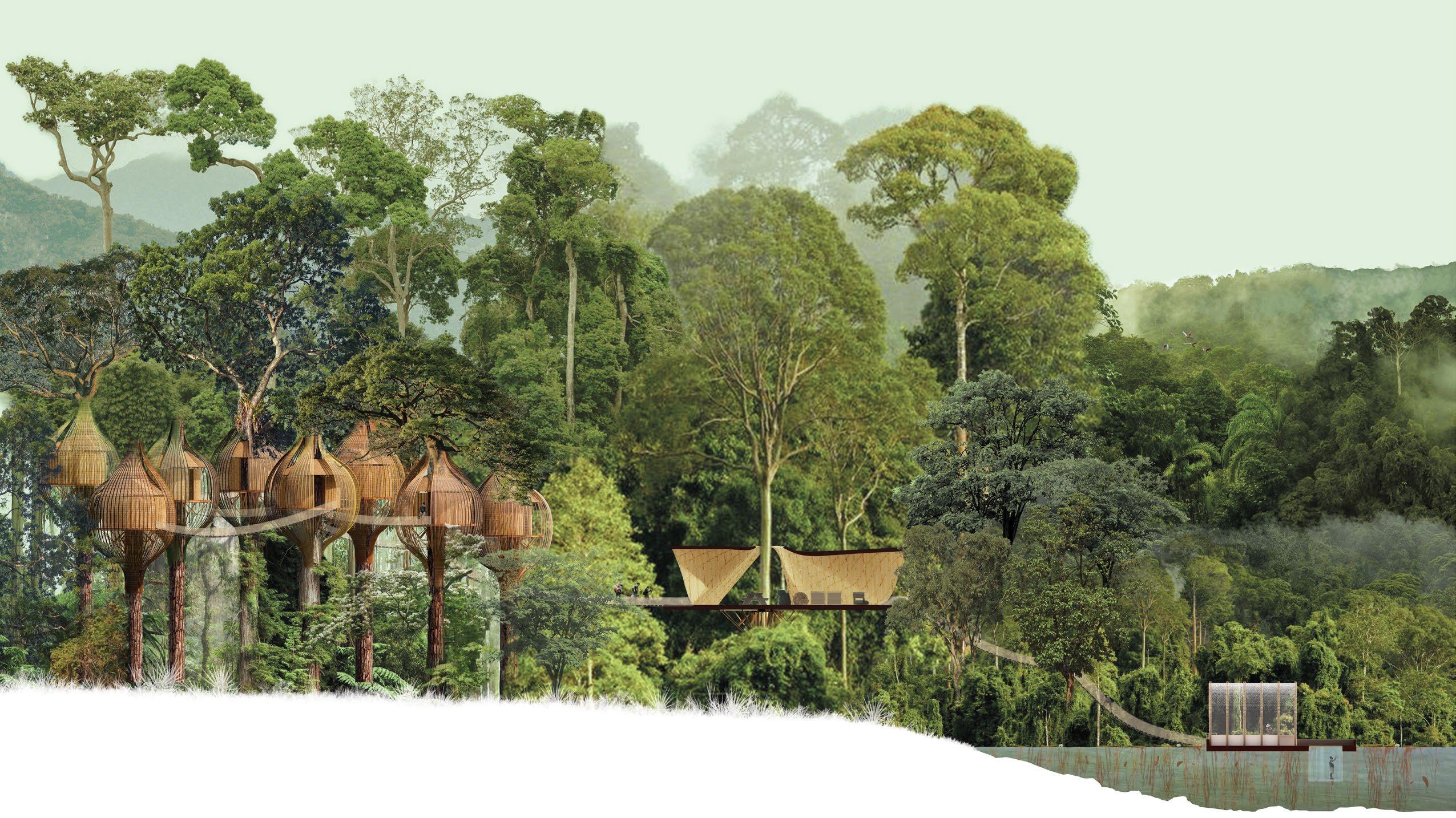
REMOTE ENVIRONMENT RESEARCH LAB
SUSTAINABILITY & TECTONICS STUDIO INSTRUCTOR: ERIC BELLIN

A remote environment near Rio de Janairo, Brazil served as the ideal environment to offer local materials and an endemic species to draw inspiration from – the Amazonian Lily Pad. Designed as a case study in sustainability, the Amazonian Lily Pad Biomimicry program aims to incorporate naturally-derived flood resiliency with human habitation needs. As such, a floating lab is connected with communal and habitation areas suspended amongst the fauna across multiple levels. This design invites the visitor or dweller into the Amazon and prioritizes the existing ecology, rather than carving a space out of the Amazon. This project was designed with a combination of architecture and interior design colleagues, Savannah Spicher, Remy Smith, and Gianna DeLorenzo. My role was to design living pods, circulation, and the rendered section.
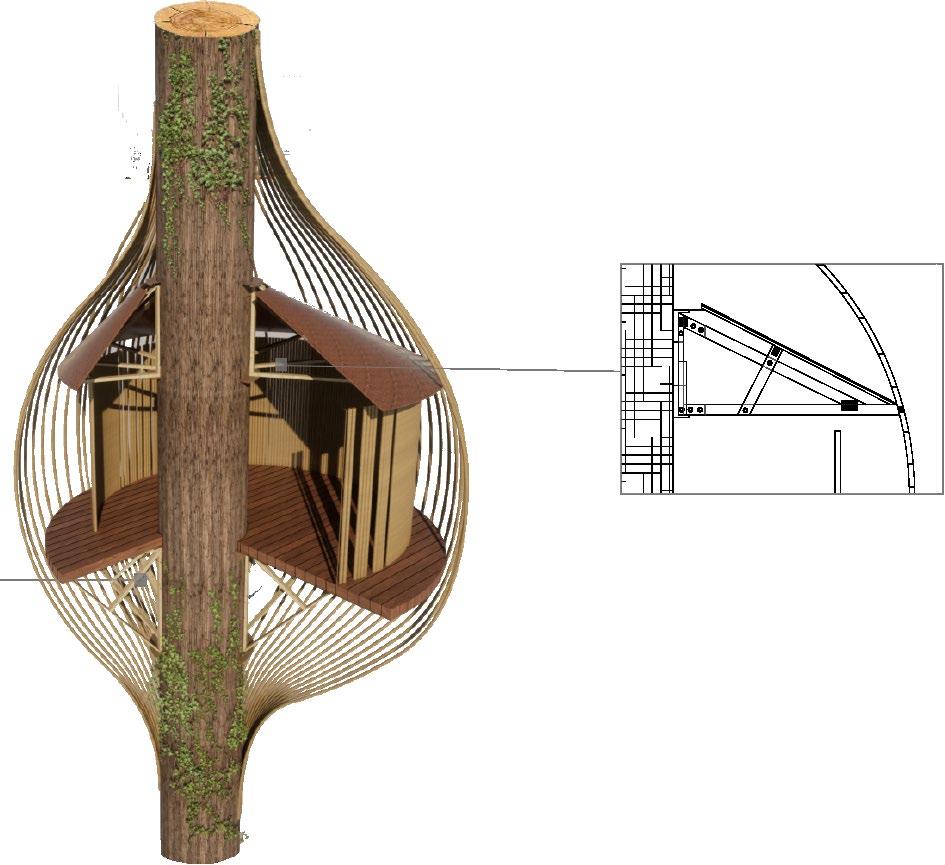



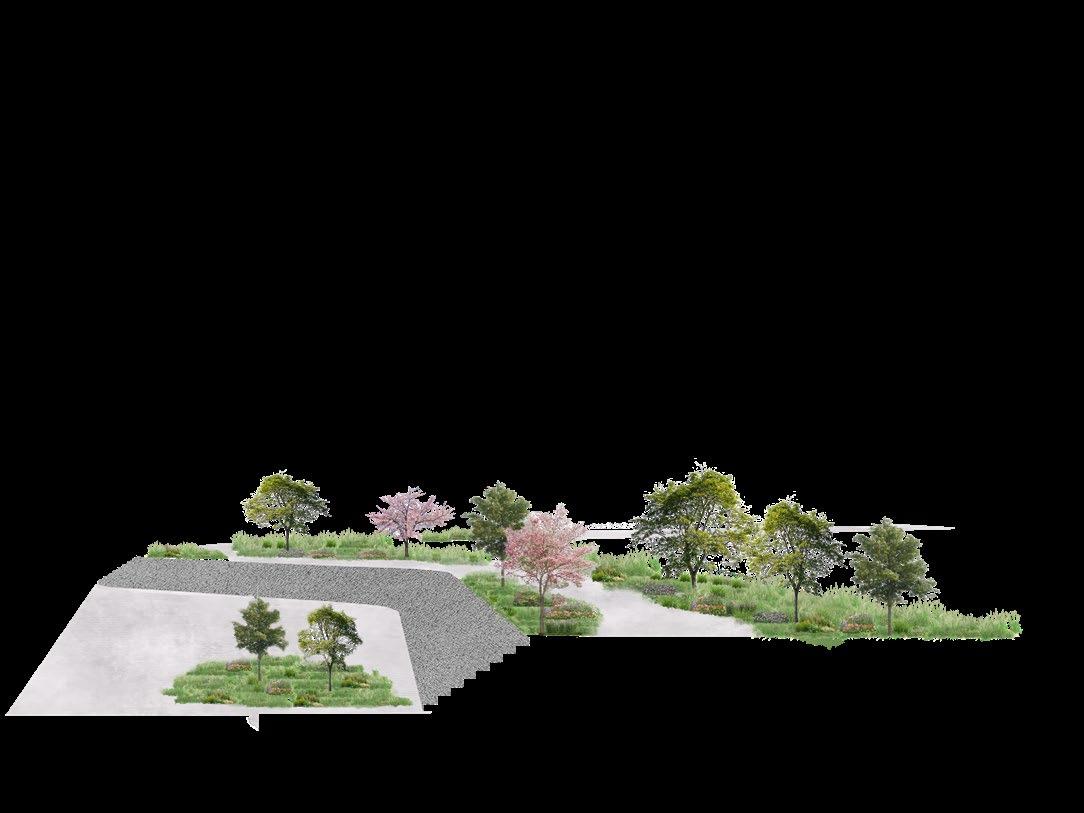





biomimicry laboratory elevation

view of laboratory from the water
communal space
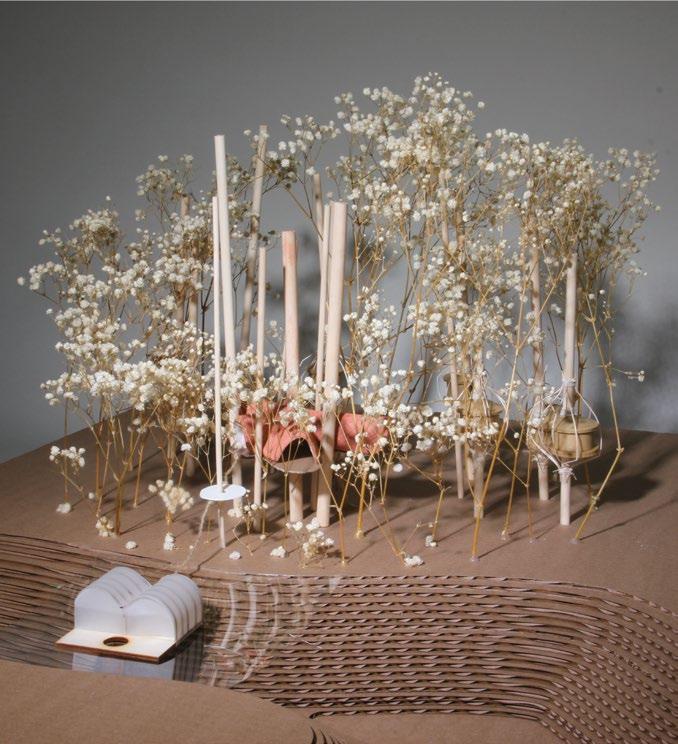
model showing floating laboratory structure
biomimicry laboratory

STUDY ABROAD SPRING 2024
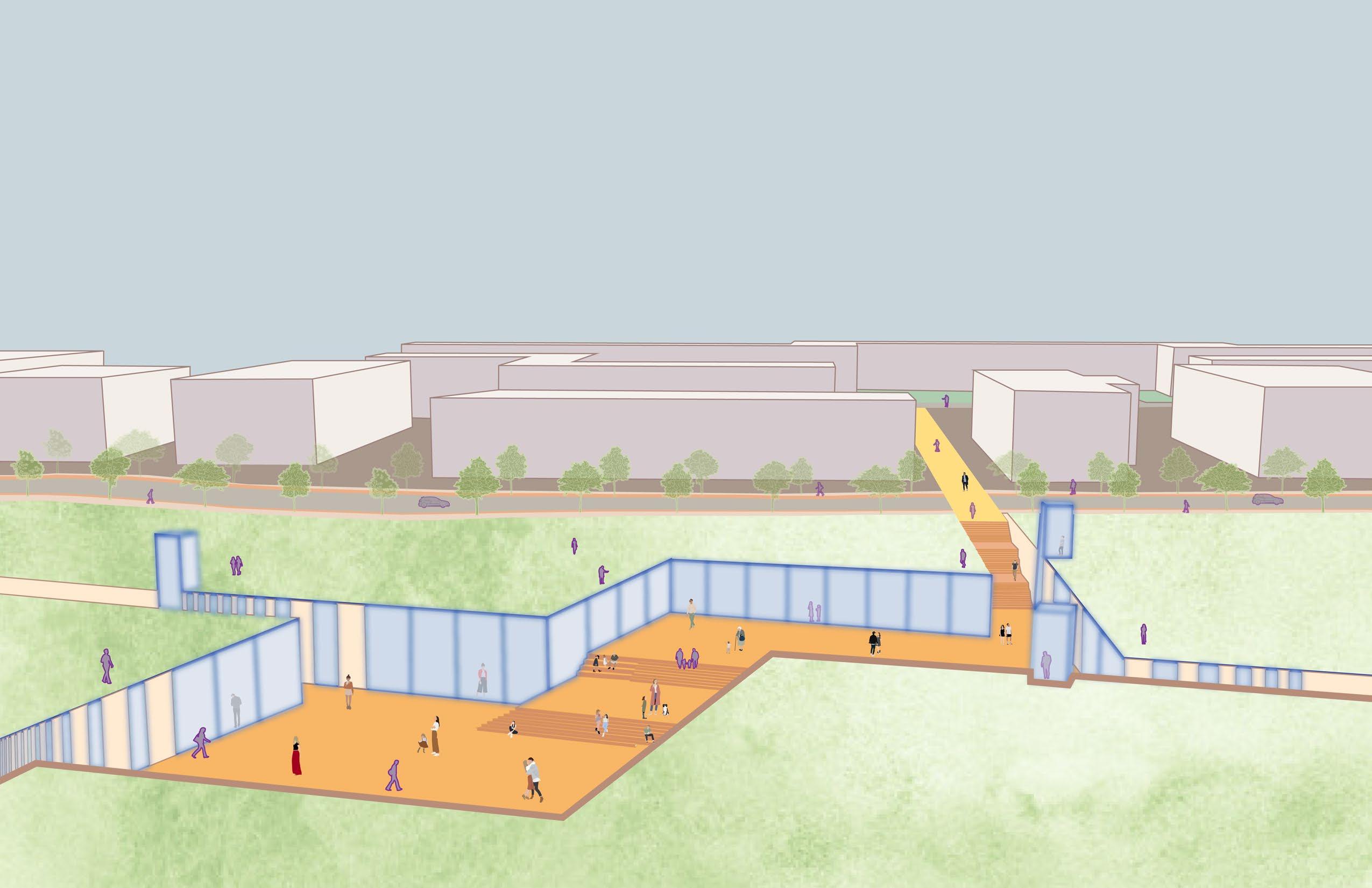
URBAN DESIGN STUDIO INSTRUCTOR: FRANCESCA RICCARDO

The Prima Museo project was a five-week individual urban design project focused on integrating the community of Primavalle with its surrounding landscape. The design aimed to smooth the topographical edges of the area, creating a seamless connection between the residential neighborhood and the community center. Central to the project was the renovation of the Anna Bracci Park, where the design incorporated an underground thoroughfare that connected different parts of the community. This approach was taken to revitalize the existing park and also improve accessibility and cohesion within the neighborhood.
connecting communities community engagement architectural tourism placing landmarks
integrative opportunities for Rome, Primavalle


existing services and potential areas for development in Primavalle
section through project east-west axon of new integration

view of project north-south

concept of connection to urban core
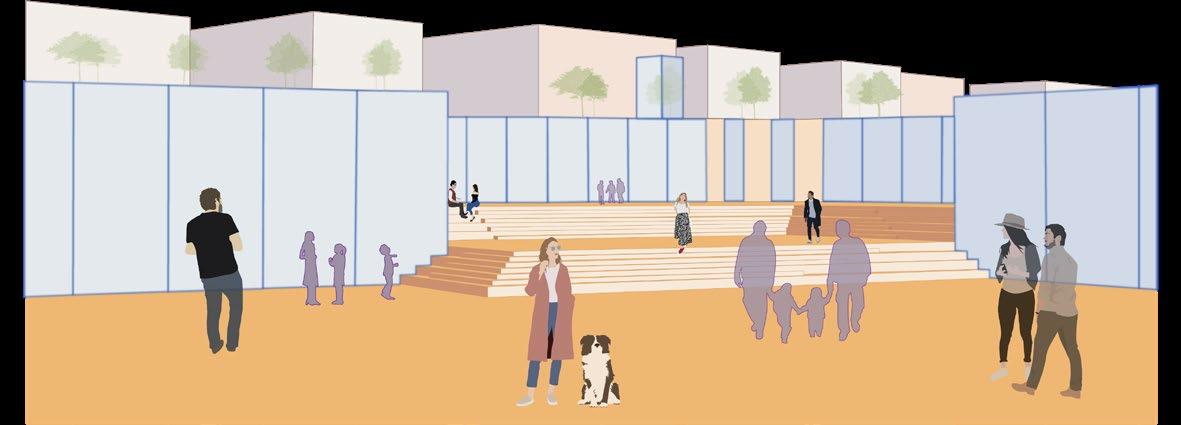
view of central courtyard
section through project north-south
FALL 2023
COMPREHENSIVE STUDIO INSTRUCTOR: JAMES MCKENNA

This building, strategically designed for a floodplain, a narrowing road, and regatta viewpoints, embodies adaptability and integration. Elevated on a plinth, the design navigates floods while providing elevated panoramas. Also, the streamlined footprint optimizes space along the narrow road, ensuring smooth pedestrian circulation from Kelly Drive to the Schuylkill River waterfront. Inspired by boat race dynamics, the architecture features dynamic forms and extensive glazing, fostering a visual connection with its surroundings. The building's exterior is clad in terracotta, the material adds warmth and texture, blending the structure seamlessly with its natural surroundings. Additionally, a covered seating area extends from the building, offering residents and spectators a sheltered space to enjoy the boat races while further enhancing the building's functionality and visual appeal. This project was designed with Emma Vormschlag. My responsibilities included formal design, floor plans, diagrams, and detail drawings.

2
3
4
5
6




WOOD BLOCKING
MINERAL WOOL
TERRACOTTA CLADDING
VAPOR BARRIER
MINERAL WOOL
STONE VENEER ANCHOR
TRANSITION MEMBRANE
WOOD BLOCKING
FURRING
TRANSITION MEMBRANE
CANT
WATER PROOFING BARRIER
RIGID INSULATION
CONCRETE AND MENTAL DECKING
CONCRETE SUBSTRATE GRAVEL BASE FINISH FLOOR

PANE STOREFRONT
CURTAIN WALL MULLION & SEALANT
KNIFE PLATE CONNECTION CONCRETE AND REBAR DECK
VAPOR SEALANT
SHEATHING, AND VAPOR BARRIER
MINERAL BOARD AND CLT PANELING

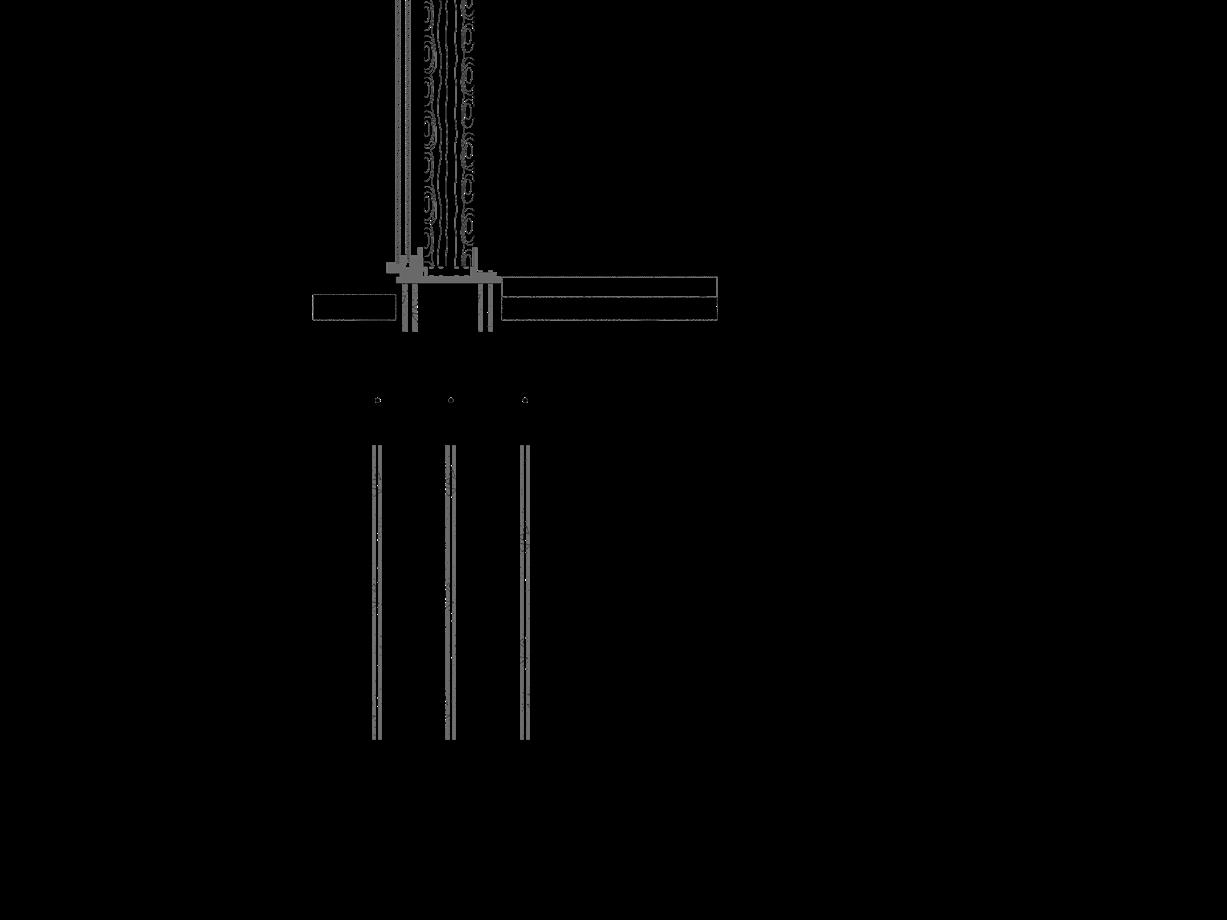


connection detail

pile detail






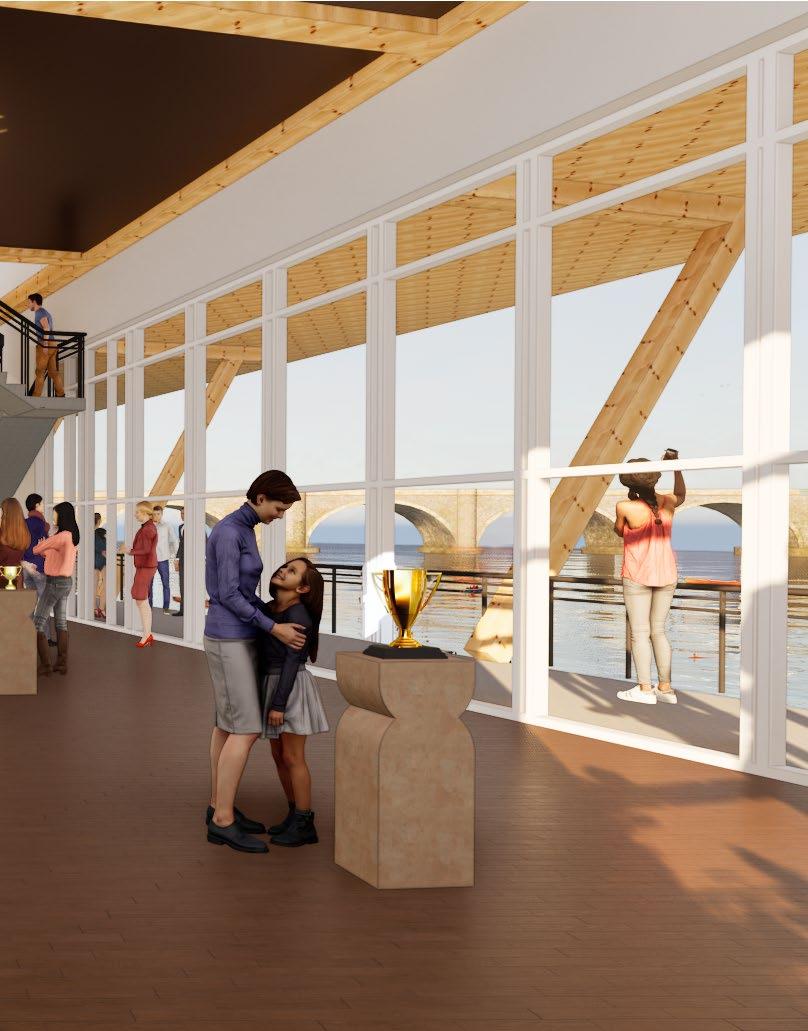


FALL 2024 SMART & HEALTHY CITIES STUDIO INSTRUCTOR: EDGAR STACH
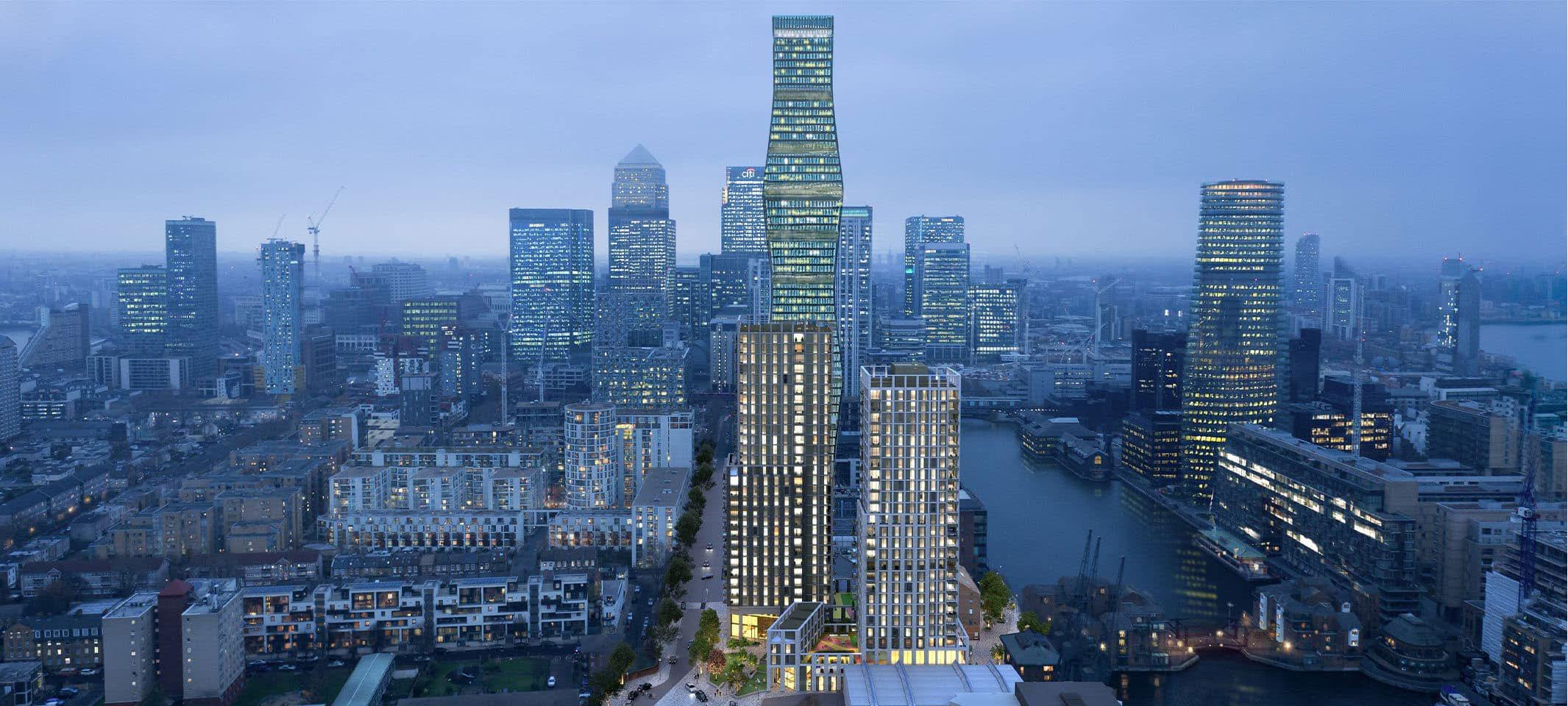
The BioEden concept is an innovative high-rise that seamlessly integrates nature into urban living, emphasizing wellness and sustainability. Each residential unit features a private balcony adorned with lush vegetation, creating a personal oasis for occupants while promoting natural ventilation and enhancing air quality. The building is interspersed with sky parks, acting as communal green spaces for relaxation, recreation, and social interaction. These elevated parks feature native plants, water features, and shaded seating areas, fostering a sense of connection to nature. This was a semester-long independent project.









Isle of Dogs, London site analysis


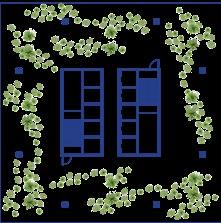
Rooftop Restaurant
Residencies

Residencies
Residencies
Residencies
Sky Garden Sky Garden Sky Garden Library
Residencies
Garden Sky Park
Residencies
Residencies
Residencies
Sky Garden Viewing Deck
Residencies
Coworking
Residencies
Residencies
Residencies




SPRING 2025 SMART & HEALTHY CITIES STUDIO INSTRUCTOR: EDGAR STACH THE WAVE

Along the Huangpu River waterfront in Shanghai, facing the Pudong skyline, this project combines a boat terminal with an elevated circulation path for pedestrians and cyclists. The elevated path is designed to be flood-resilient, ensuring access during high water. The terminal serves as a hub for ferries, commuters, visitors, and residents connecting people to the city and the river. The design focuses on practical use and safety, providing a reliable way for people to move and gather along the river. This project was an individual thesis project.










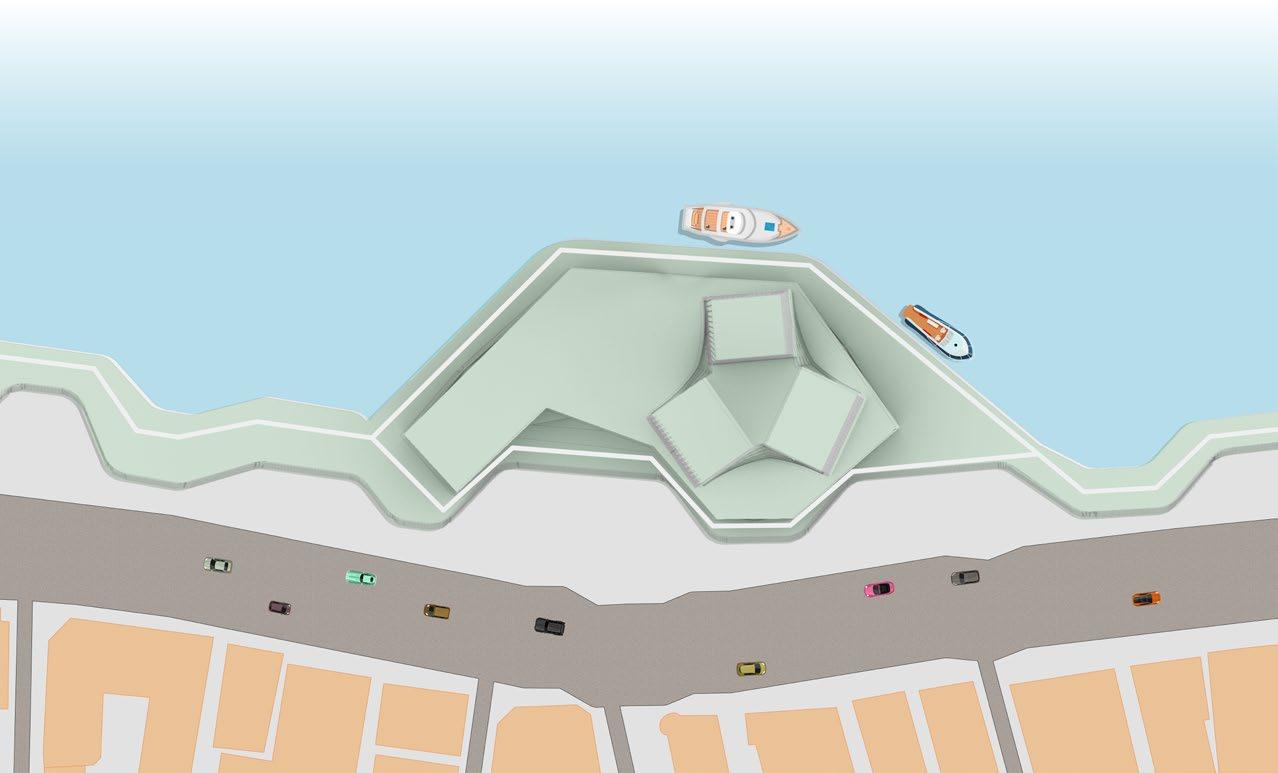
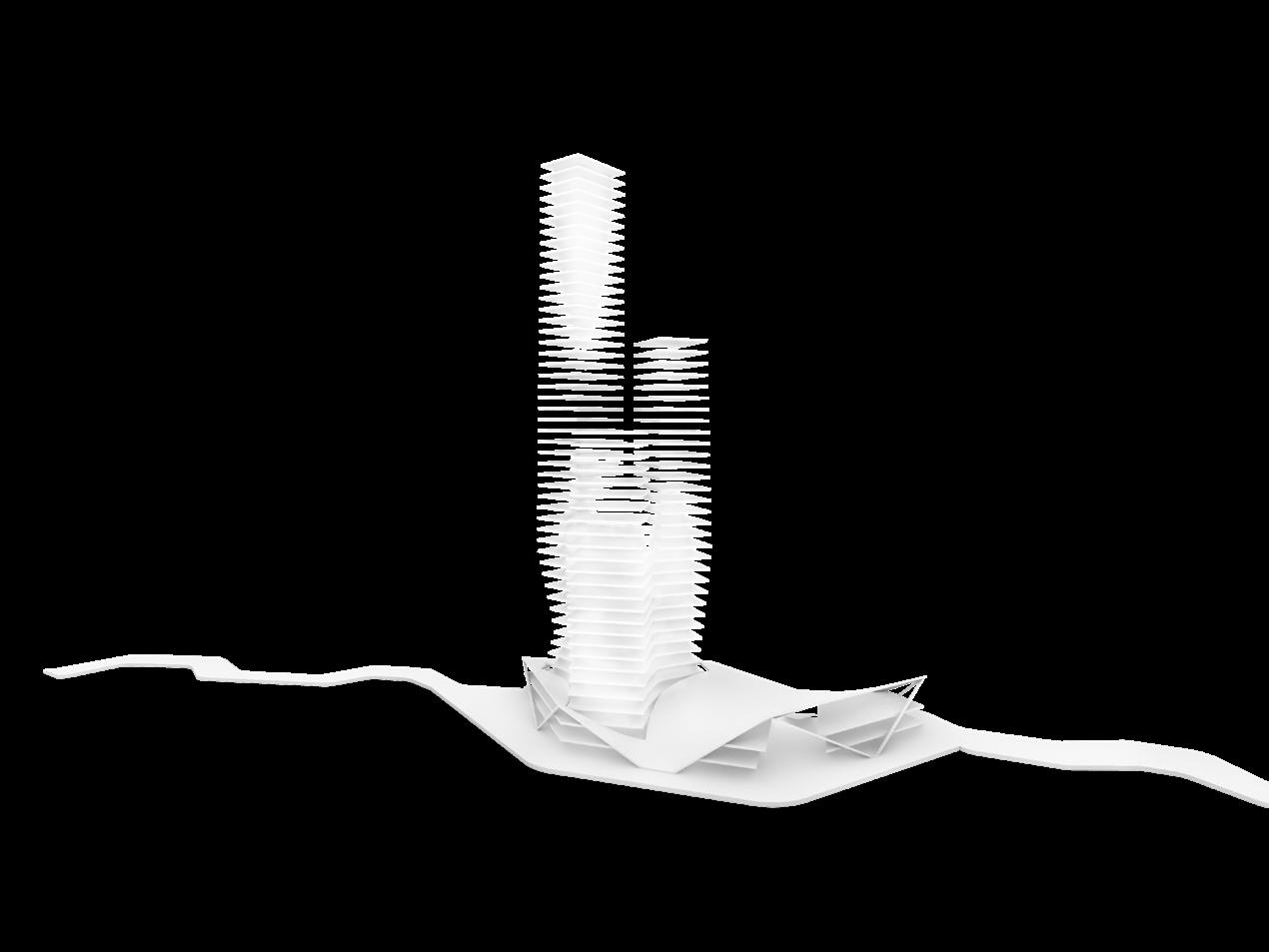





THANK YOU