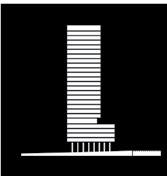CHRISTINA CHRISTOFIDOU PORTFOLIO















Bovisa - Milan, 2022-2023
Renzo Piano Building Workshop: The Masterplan for the new campus of the Politecnico di Milano
Thessaloniki, 2021-2022
Renzo Piano Building Workshop: Design of the University Pediatric Hospital of Thessaloniki in Greece
Milton Keynes - London, 2021
Metropolitan Workshop: The Masterplan for the new Residential “Pre-fab” Neighborhood in Milton Keynes
The masterplan for the new campus of the Politecnico di Milano is designed as an extension to the existing university complex in the area of Bovisa. The ‘drop-shaped’ site includes abandoned shed-roofed factory buildings, two gasometers and a polluted forest. Inspired by the heritage of the site, the masterplan aims to cleanse and replant the forest, renovate ≈ 5k m2 of the existing buildings including a “refill” of the two gasometers, and design new buildings for student residences , offices and classrooms. The ≈ 29k m2 of new constructions develop a strong character through the new PV shed roof “clouding” the whole masterplan and the transparency of the ground floor which leaves clean axis views throughout the entire site. An underground flexible auditorium and a renovated food hall form the nucleus of the campus. Accessibility is concentrated in the perimeter with careful road intrusions within the masterplan.














 Typical Floor Plan
Typical Floor Plan





 Typical Floor Plan
Typical Floor Plan





















1. Primary structure in painted steel
2. PV Panels
3. Maintenance walkway
4. Metal joints welded on site
5. Primary timber structure
6. Protective rail slot
7. Gutter channel in stainless steel
8. Lightened sloped screed
9. Painted aluminium cover
10. Vapor barrier
11. Mineral wool insulation
12. Fiberglass bracket
13. Triple insulating glass
14. Skylight profile in painted steel
15. Waterproof sheath
16. Facade support bracket


17. Thermal break profile in aluminium
18. Structural silicon
19. Closing plate in painted aluminium
20. Internal roller blind with fabric
21. Glass edge screen printing
22. Facade joint transom

23. Plasterboard sheet
24. Plasterboard sheet with vapor barrier
25. Rain barrier
26. Fibre reinforced conrete sheet
27. Mesh reinforced plaster finish
28. Profile in painted steel
29. External roller blind
30. Profile in painted aluminium
During the past years, Greece has been struggling with the availability of healthcare premises. SNFI sponsored the development of three hospitals in the country, the largest being the ≈ 80.000m2 University Pediatric Hospital of Thessaloniki. The hospital consists of two plots, the first developed as the hospital including a Children’s’ Mental Health Department and the second as the Research Centre for the local, medical University. The two plots are connected with a “flying”, steel-structured pedestrian bridge and an underground staff tunnel. The concept is inspired by the ancient Asklipieion where nature was believed to have “therapeutic” qualities. Thus, the project represents a civic gesture to the city, with a focus on natural materials -a timber structure and facade- and immersed in a landscape of healing gardens. Two PV canopies enclose the shell and assist in qualifying the building for a Leed certificate.












 Typical Floor Plan - Inpatients Department
Typical Floor Plan - Inpatients Department
Inpatient Double Room


Inpatient Single Room

















Hospital External Garden Views


Hospital Healing Gardens


Children Mental Health Garden








 Timber Facade & Structure
Timber Facade Mock-up
Facade 3D View
Timber Connections
Facade Detail
Timber Structure Mock-up
Timber Facade & Structure
Timber Facade Mock-up
Facade 3D View
Timber Connections
Facade Detail
Timber Structure Mock-up
2 M20 Bolts
Embedded steel plate
Steel drag strap fastened with HBS to CLT
Concrete topping on CLT Panel
CTL Slab to Concrete Connection
Steel drag strap fastened with HBS to CLT
2 M20 Bolts
CLT Panel
Beam to Concrete Connection
Glulam column 400x480
Concealed steel plate
O12 Shear studs
Glulam column 400x480
Concealed steel plate
CLT Slab 220
Electro-welded mesh
Round bar
CLT Slab 220
Smooth dowels inserted into pre-drilled timber column
Column to Column Connection



Glulam column 400x480
Concealed steel plate
Smooth dowels inserted into pre-drilled timber column
Steel plate
Geka connector
Geka connector
Concealed steel plate
Steel plate
R.C slab
Cast in place anchor bolts
Column to Base Connection
Steel stopper
Smooth dowels inserted into pre-drilled timber column
Concealed steel plate
Geka connector
Adjustment bolts
Reinforced concrete slab

This sector includes the masterplan I worked on as a Part II Architectural Assistant for the studio Metropolitan Workshop in London The project was a competition winning bid for Campbell Park North located in Milton Keynes . Appointed by Urban Splash , the target was the development of a more flexible suburban housing model providing 1250 new homes, following the area’s existing grid. Urban Splash pre-fabricated and portable typologies were arranged into three parcels along the park. The top parcel of the site was arranged into traditional terrace housing. The central parcel delivered a variety of typologies and villas surrounding a formal courtyard in order to encourage social interaction. The bottom parcel addressed the park edge with taller villas. The unique waterside setting provided an opportunity to create a new destination for the city.


















