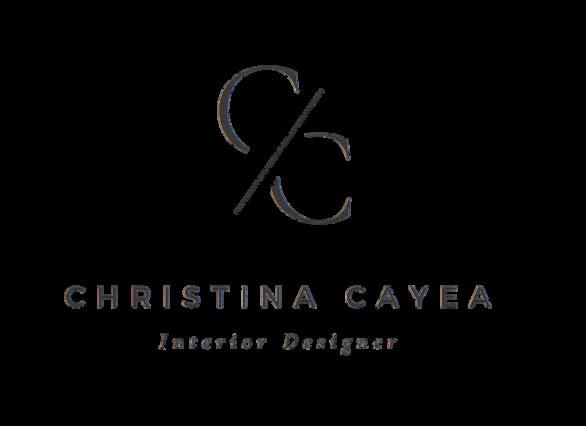

INTERIOR DESIGN PORTFOLIO
CHRISTINA CAYEA
gaze restuarant | Commercial | Focus Areas, Renderings, Construction Documents | Sourcing
At Home Senior Living Facility | Commercial | Team
Project- Focus Areas, Renderings, Construction Documents | Sourcing
the Marriott Office Building | Commercial | Design Development, Renderings | Sourcing
CONSTRUCTION DOCUMENTS
1600 Pierce Street | Commercial | REVIT
Gaze
Gaze is a restaurant located in the small town of macon, Georgia. set in a building originally designed as a community center. The space, currently used as a gymnasium and recreation room, is undergoing a transformation to serve as a dining, bar, and wedding/banquet hall that serves italian cuisine.
CONCEPT + INSPIRATION
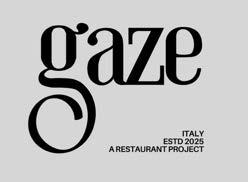
The scope of the project is to conduct thorough research and provide a comprehensive plan for the proposed renovation, ensuring that the restaurant maximizes its available space while preserving the building's shell. The new layout will completely transform the existing structure into a vibrant and functional restaurant, enhancing the dining experience while maintaining a connection to the community.
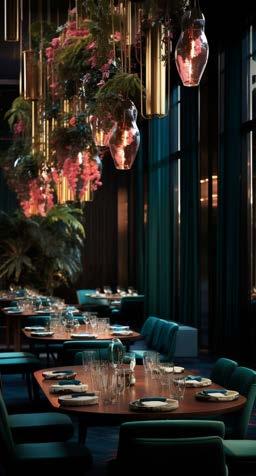
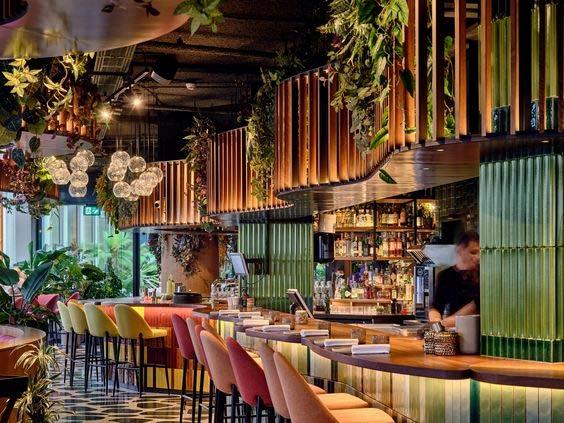
CONCEPT
STARRY NIGHT
The existing building will undergo a transformation to create a high-end restaurant atmosphere. The ceiling will retain its impressive height in select areas, a feature inherited from its gymnasium past, while new ceiling treatments and layered lighting will be introduced to evoke drama and set the perfect ambiance.
The color palette and textures will be thoughtfully chosen to be dynamic yet subtle, creating a sophisticated atmosphere without overwhelming the senses. a key design principle will be adding private yet public spaces to create intimate, cozy seating areas throughout, ensuring that there will be no bad seat in the house...
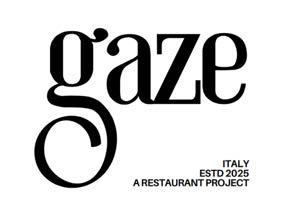
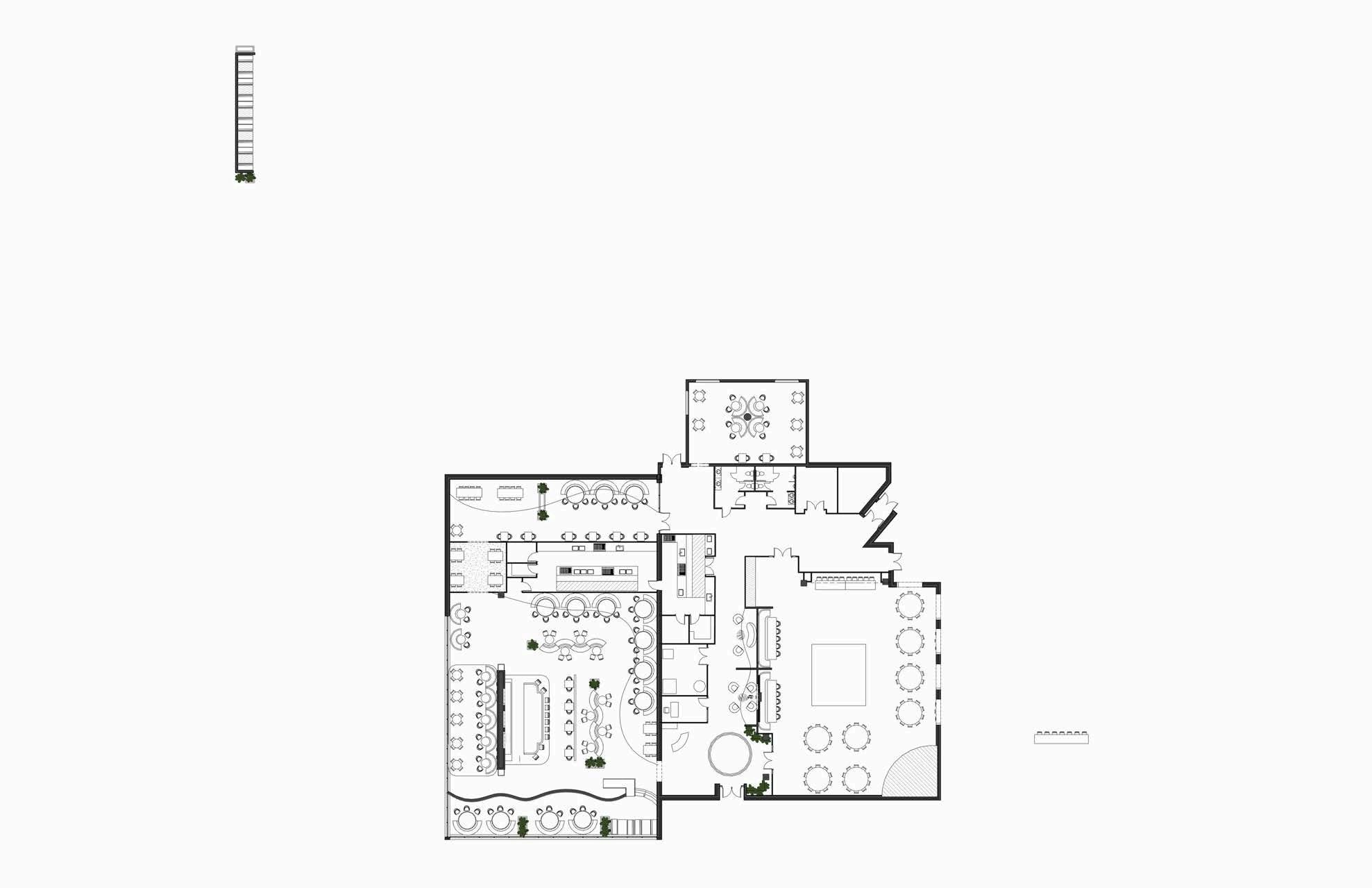
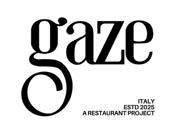
FOCUS AREA- SECOND LEVEL DINING
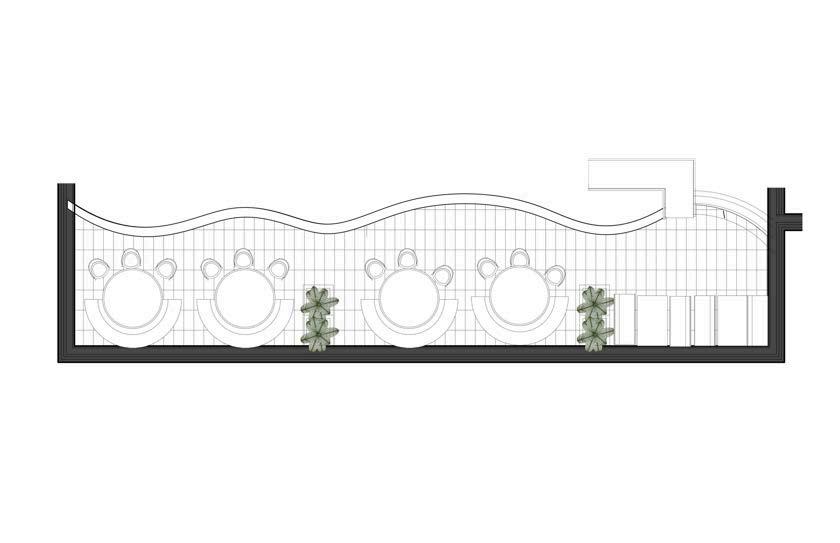
SECOND LEVEL DINING
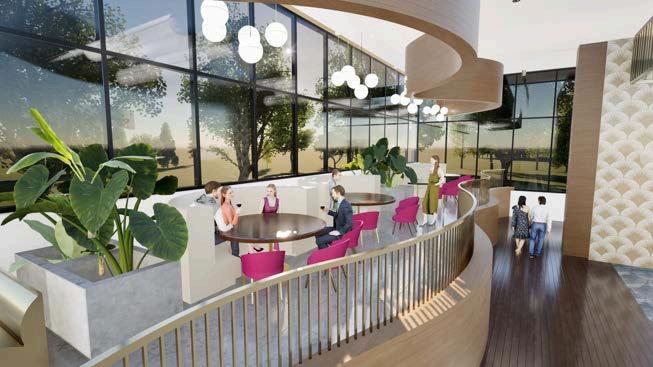
ENLARGED FURNITURE PLAN

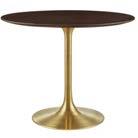
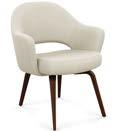

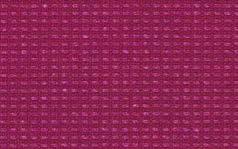




FOCUS AREA- SECOND LEVEL DINING
CUSTOM CEILING ELEMENT- NTS
SEE RCP FOR DIMENSIONS
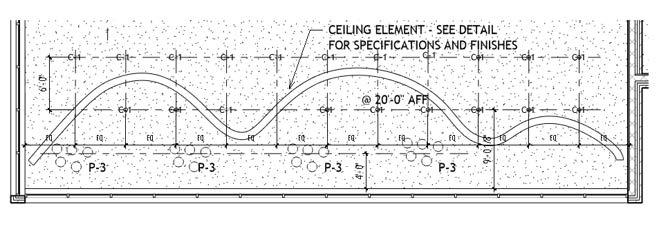
PENDANT DETAIL reflected ceiling plan NTS


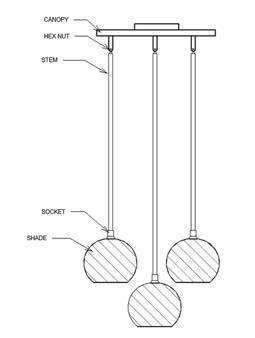
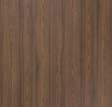
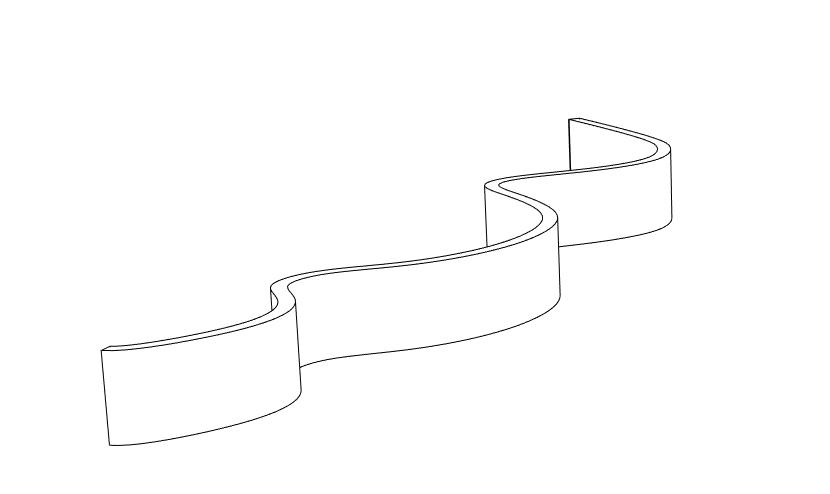
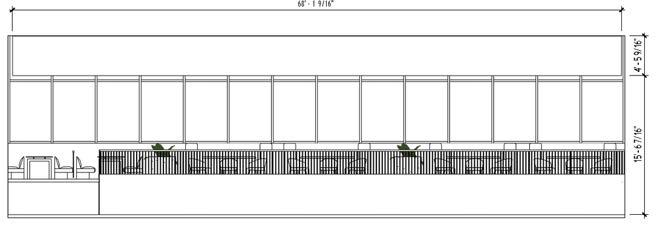
CEILING ELEMENT
SECOND LEVEL DINING ELEVATION- NTS
PL-2
PREMIUM LAMINATE
C-1
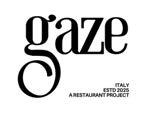
FOCUS AREA- BAR
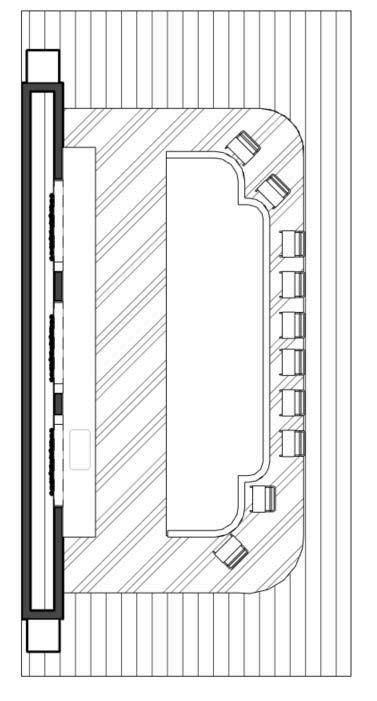
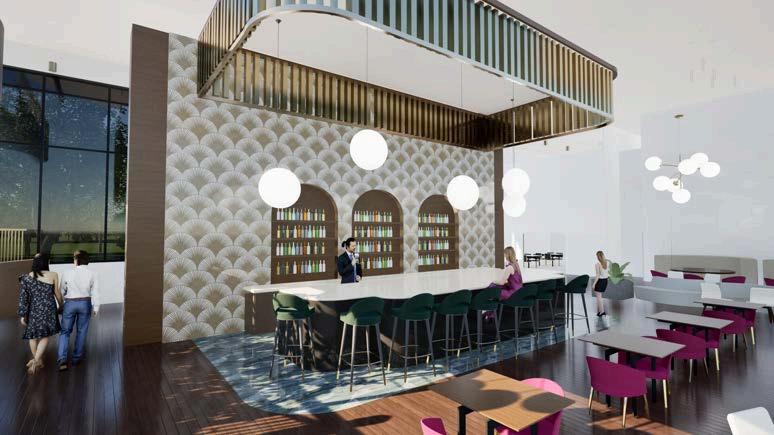
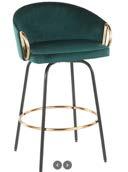
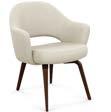
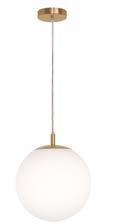




BASE CABINETS
ARCH NICHES NON STRUCTURAL COLUMNS

FOCUS AREA- BAR
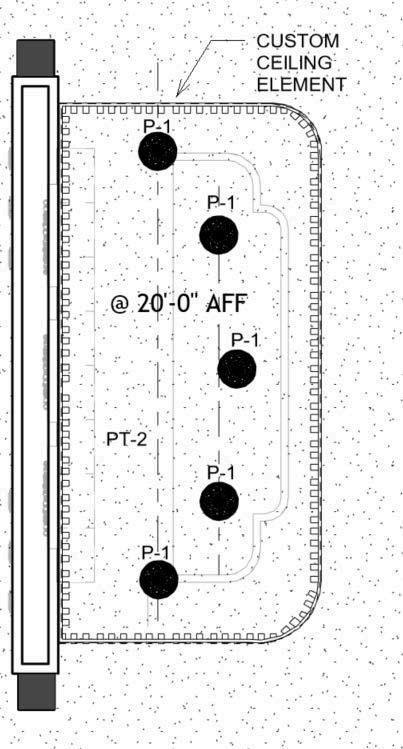
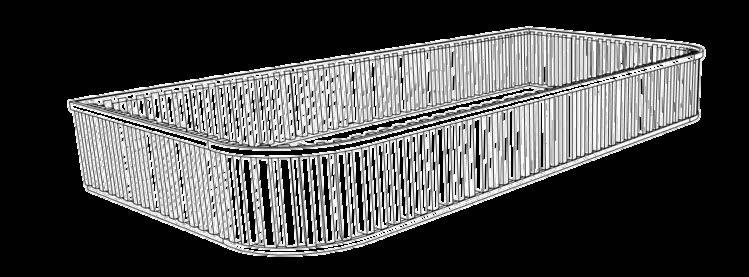
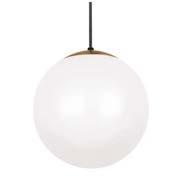
CUSTOM CEILING ELEMENT- NTS




At Home
At Home is a 65 year old + senior living facility and Town Center set in a wooded area near Symphony Lake, in Cary, North Carolina. Committed to providing a fun, tranquil and at-home like experience, the senior living center features an indoor movie theatre, a Sport’s Lounge, Salon & Spa, Fitness Facility, Physical therapy services, and a Dining experience like that of a five-star restaurant.
Incorporating materials that are soft, welcoming, and biophilic, we aim to create a space that is peaceful for someone during this transition from their individual residence, to a senior living facility. Our aim is to create a home-like environment that enhances the residents' quality of life every day.
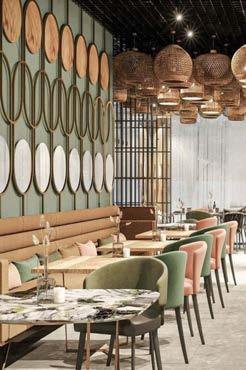
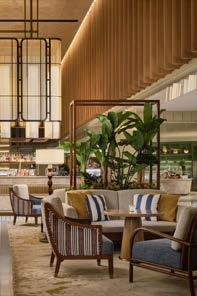
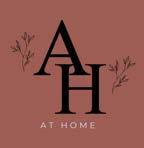

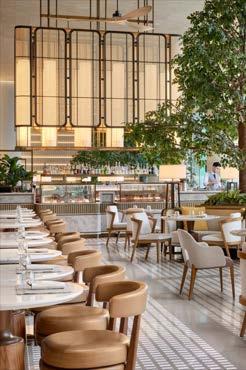
CONCEPT + INSPIRATION
CONCEPT
TRANQUILITY
The design for a Memory Care and Assisted Living facility incorporates evidence-based strategies to support residents and staff. Key elements like color, contrast, privacy, lighting, wayfinding, and biophilic design are integrated to create a comfortable and therapeutic environment. The layout separates Memory Care and Assisted Living on two floors. The Memory Care floor includes a lounge, library, and theater, with secure, locked areas. The first floor features a spacious lobby with a fireplace and biophilic design elements, providing a welcoming atmosphere for both residents and visitors. A self-serve coffee bar and earthy materials further enhance the experience.
The two-story dining area boasts large windows for natural light, multifunctional seating, and a calming atmosphere created by thoughtful flooring, lamps, and indoor trees. Tropical booth upholstery complements the color scheme, while a full-service café bar and adjacent kitchen cater to the residents’ dining needs, offering meals throughout the day.
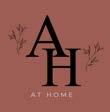
FOCUS AREA- DINING ROOM
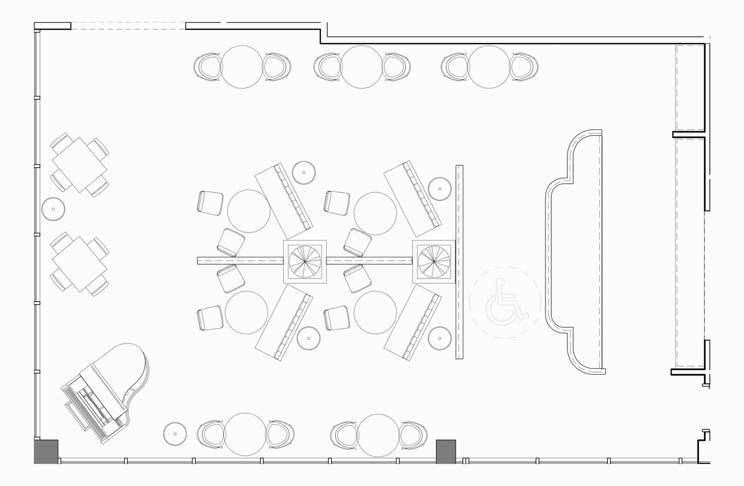
DININGROOM ENLARGED FURNITURE PLAN



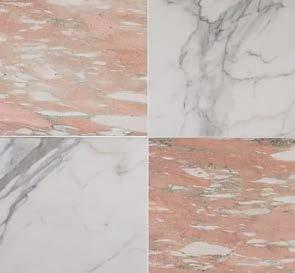
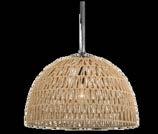


FOCUS AREA- RECEPTION
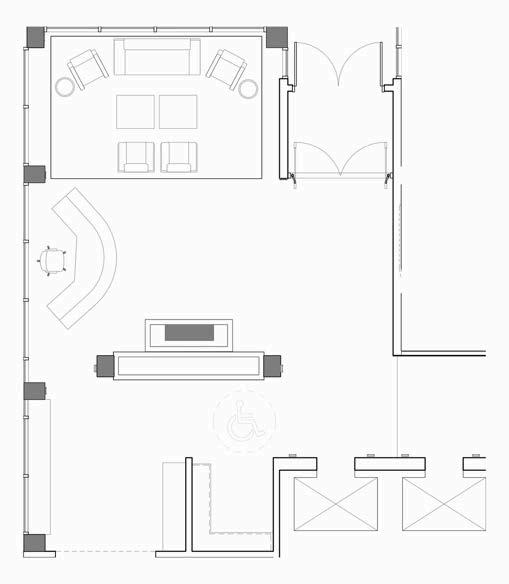
ENTRY/RECEPTION


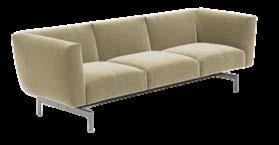

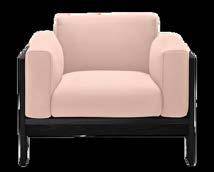
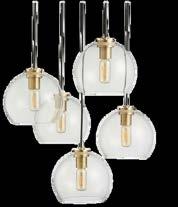

FOCUS AREA- LIBRARY
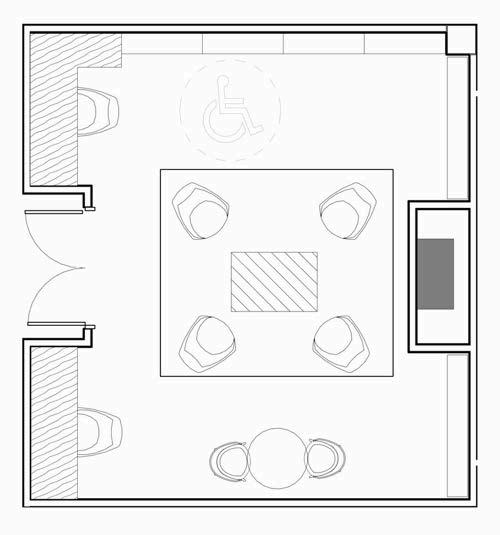
COMPUTER STATION W/ BUILT-INS
CUSTOM BOOKSHELVES

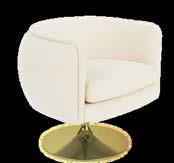



Marriott
Located within Denver’s office district, Marriott is a Fortune 500 office space which highly considers employee wellbeing in the workplace. With spaces like a Nursing Mother’s Room, Fitness, Private Calling and Work Booths, Juice Bar and Employee Lounge with spectacular views, the Marriott office building lives up to its hotel feel and fortune 500 name.
A casual-meets-luxury inspiration that replicates their notorious hotel style, incorporating spectacular views and high-end lighting solutions, invites staff to enjoy work each day.
CONCEPT + INSPIRATION
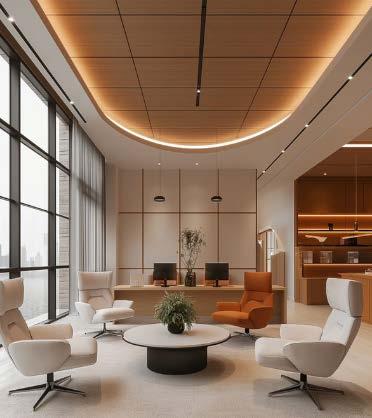
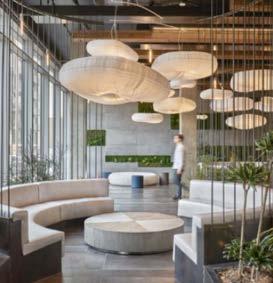



CONCEPT
A BUSINESS OFFICE IS LIKE A FLOWER: ATTRACTIVe, intricate, & i nterwoven
The Fortune 500 client aims to design a workspace that maximizes space and aligns with their motto. The office layout will feature storefront offices, a mix of private offices, workstations with natural light, open workspaces, and areas like a work café and thinking tanks to enhance productivity.
Inspired by the luxury hotel feel of Marriott, the design will make employees feel part of the guest experience. Key features include private and collaborative spaces, curved walls with wood finishes, a central hub for informal meetings, and a conference room overlooking the atrium. Amenities like a fitness center and a high-end coffee bar will show appreciation for employees, fostering a positive culture. This approach aligns with Marriott's belief that well-cared-for employees provide exceptional service to customers.


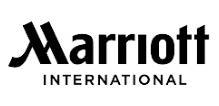
FOCUS AREA- RECEPTION
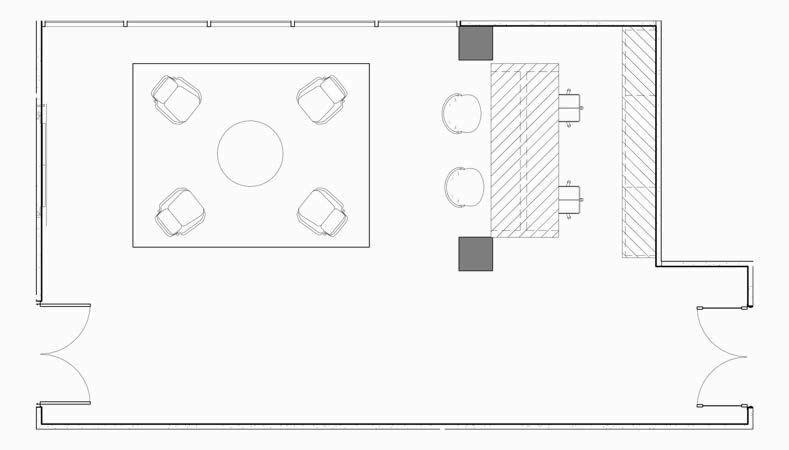

RECEPTION/ENTRY
ACCENTWALL W/CUSTOM MILLWORK
FEATUREWALLW/ PLANTS&WATERFEATURE&BRANDING
ENLARGED FURNITURE PLAN

PERSPECTIVE

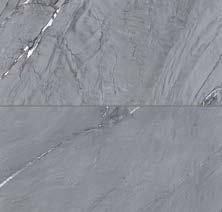

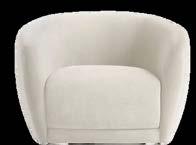
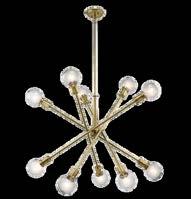




FOCUS AREA- LOUNGE
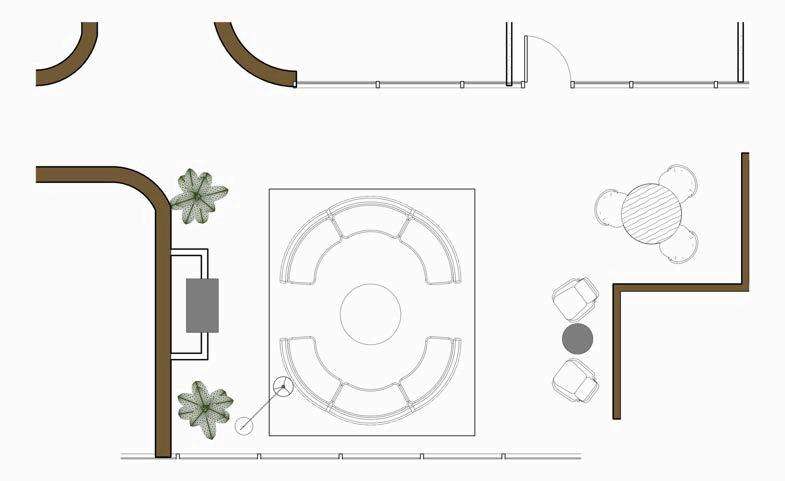
STAFF MEETING/COLLABORATION LOUNGE

PERSPECTIVE
ENLARGED FURNITURE PLAN
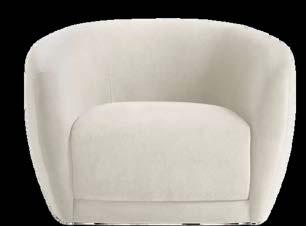
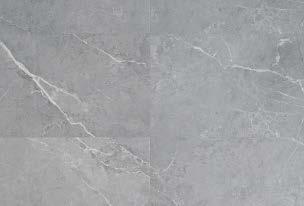

construction documents
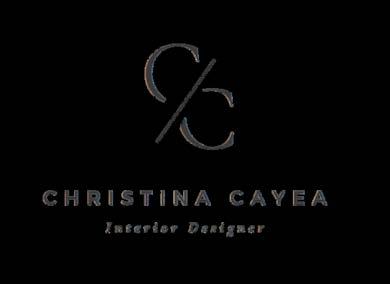
CHRISTINA CAYEA


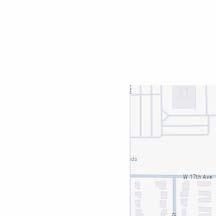
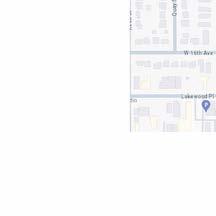
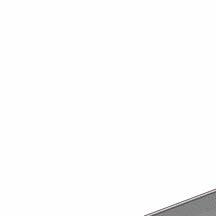
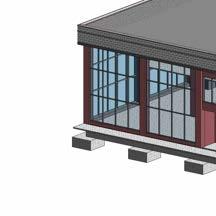
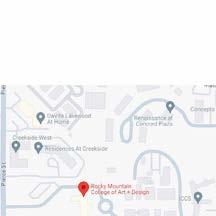
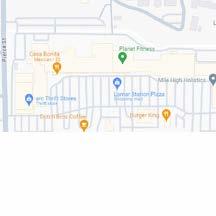
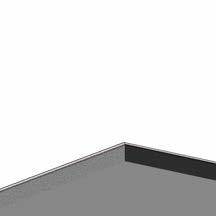
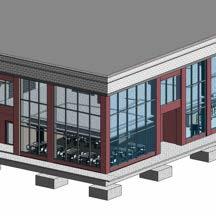

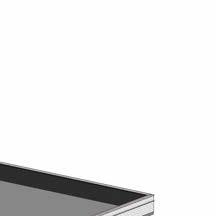
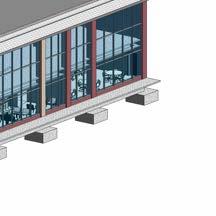





PROJECT INFORMATION:
PROJECT LOCATION: 1600 PIERCE STREET LAKEWOOD, CO 80214
COORDINATES:















