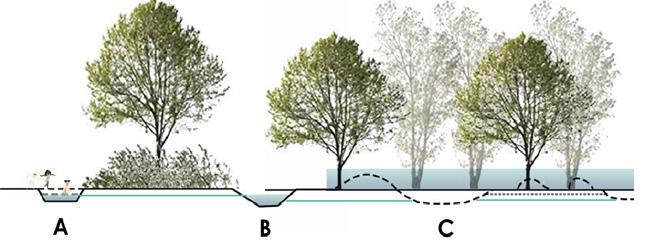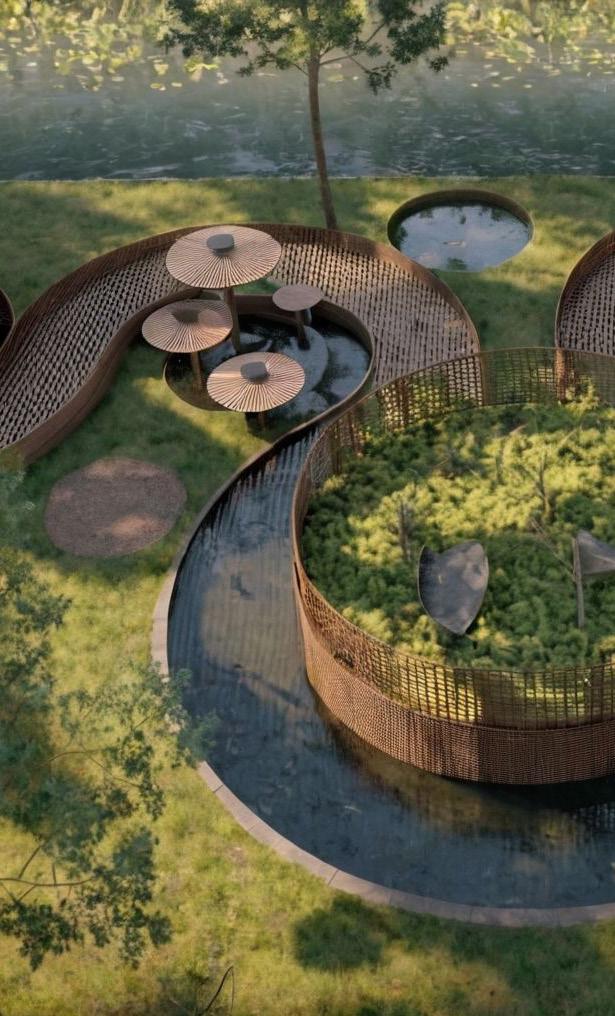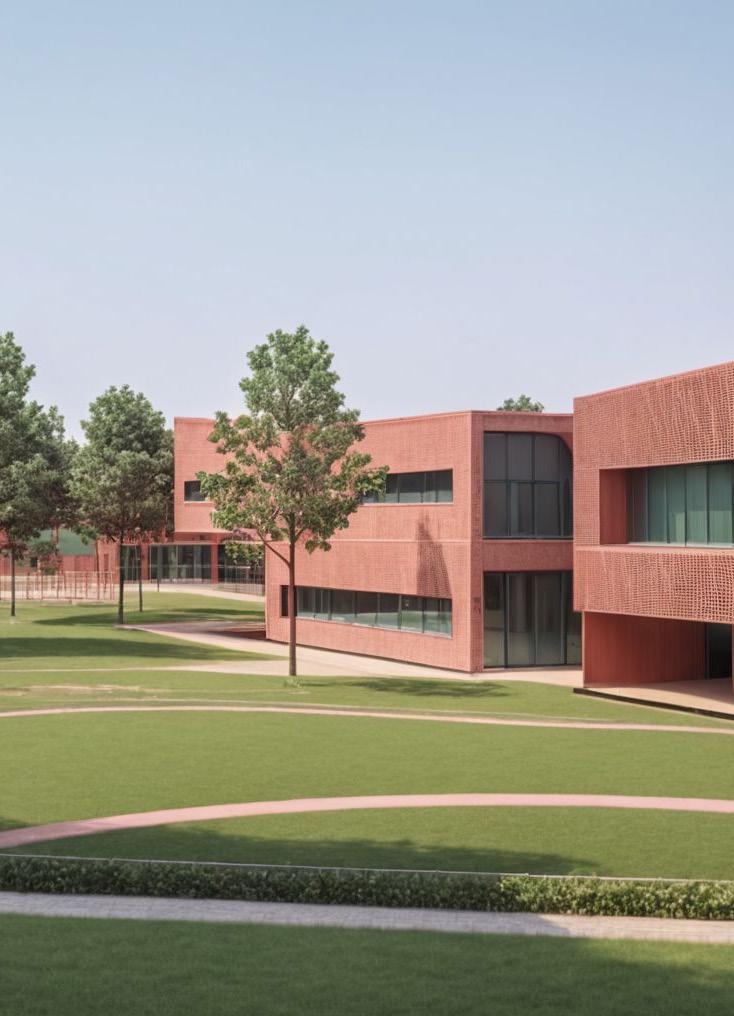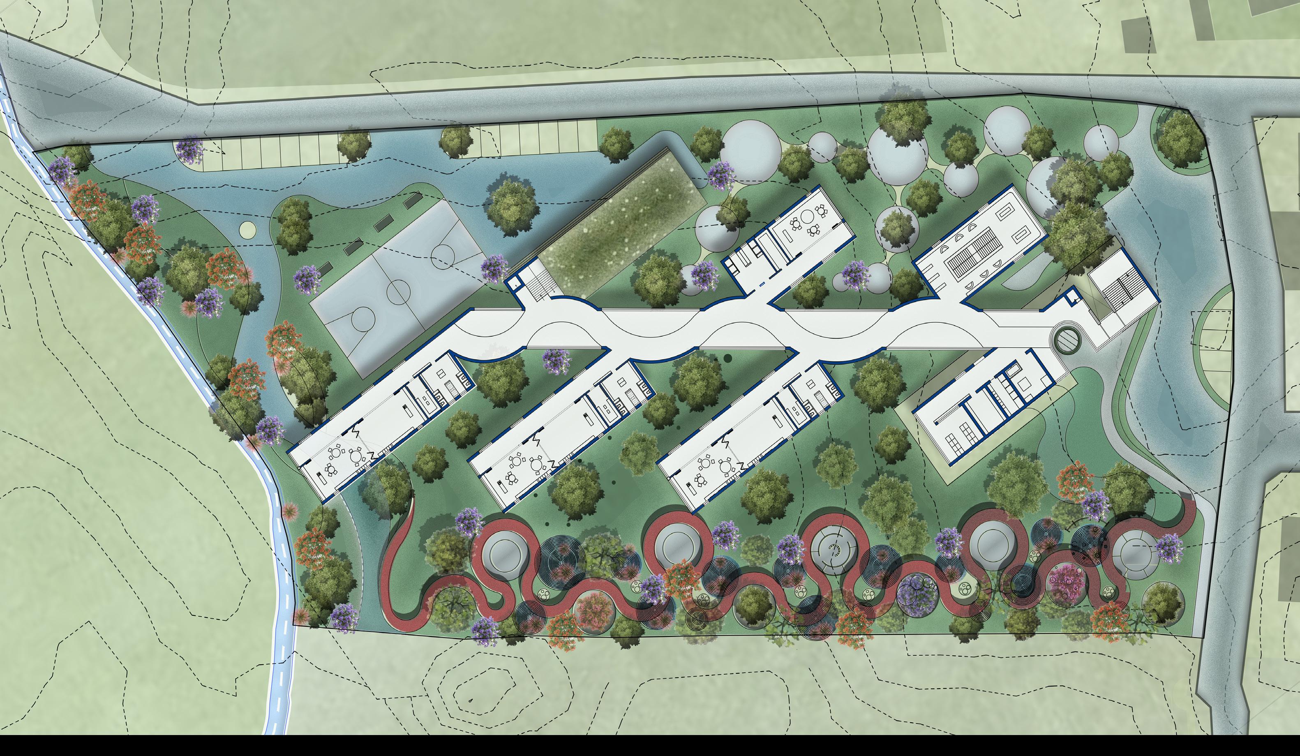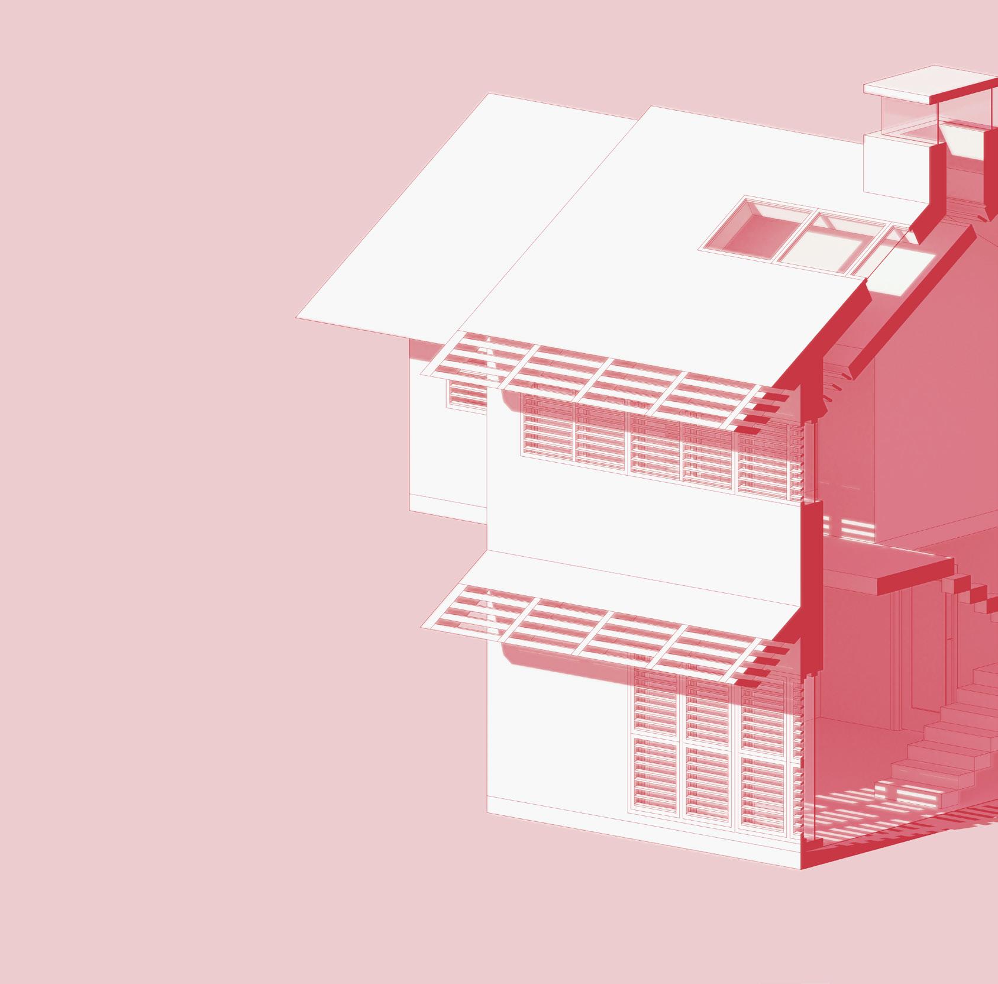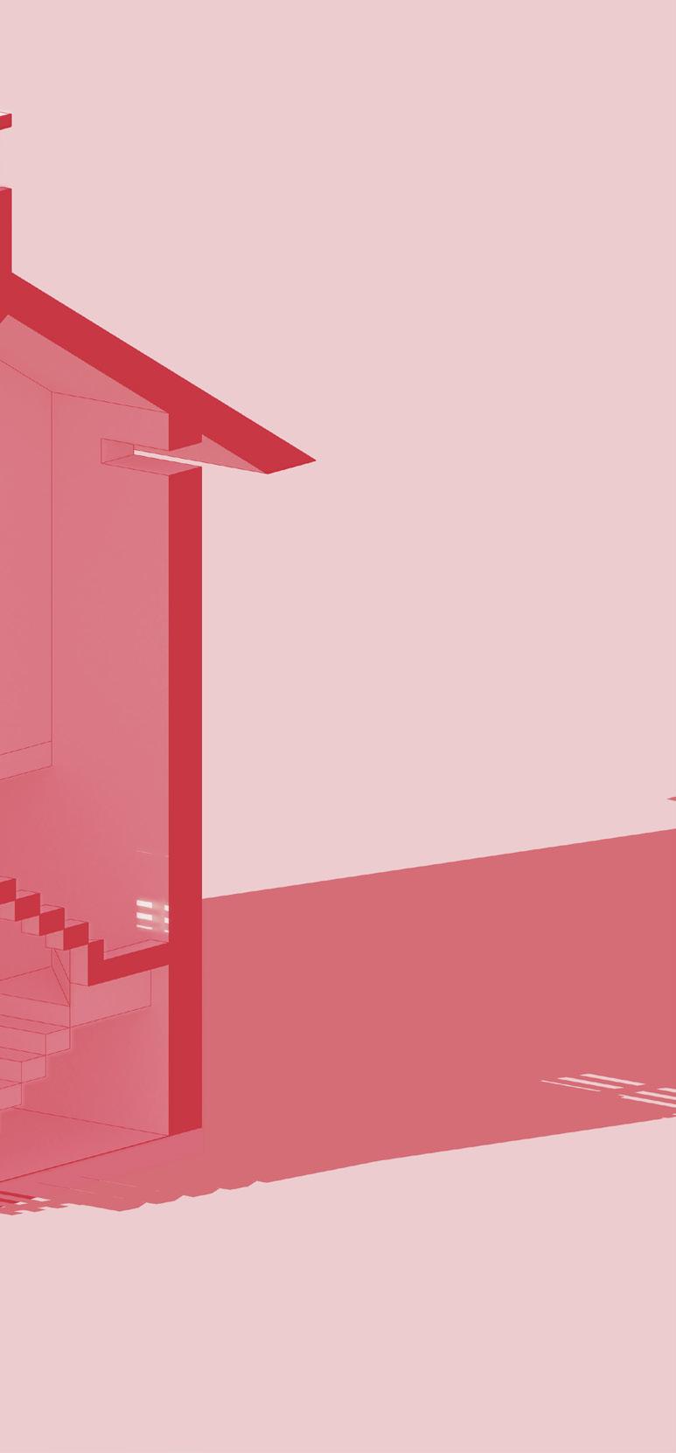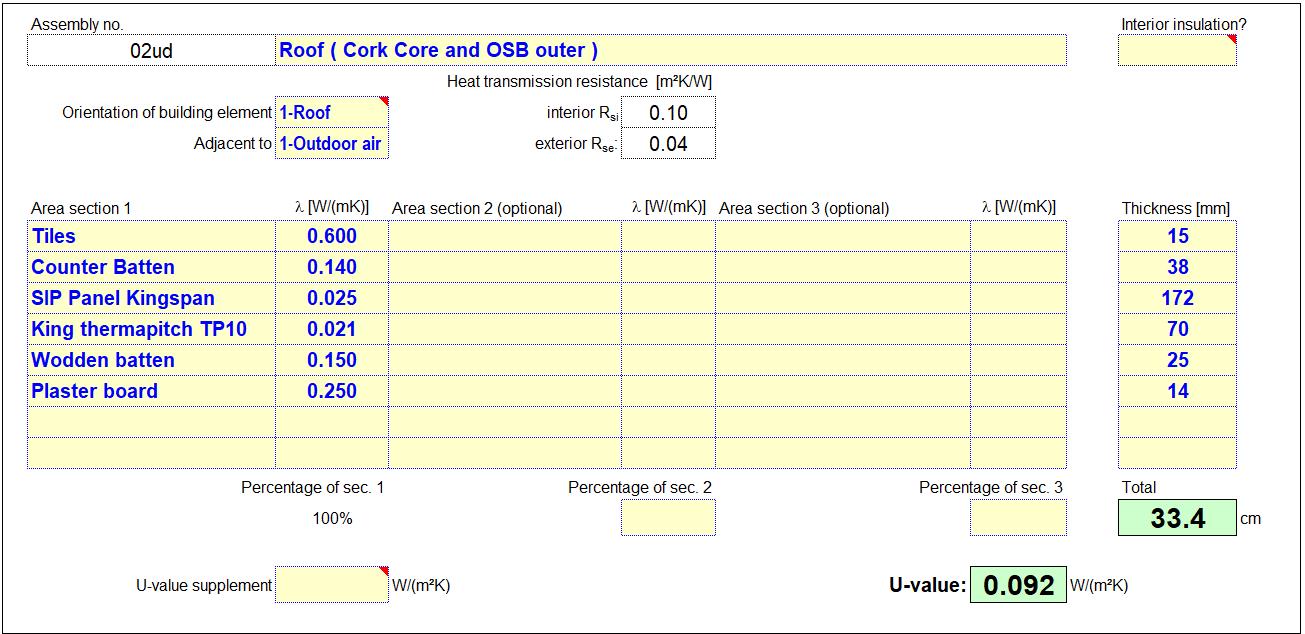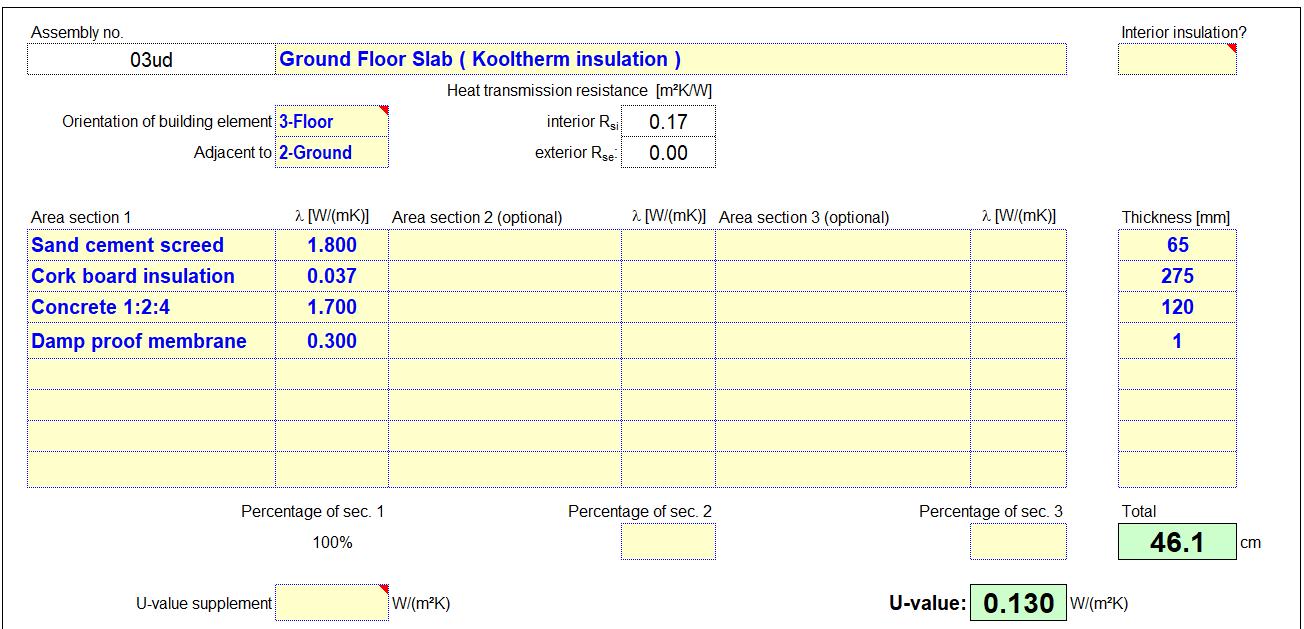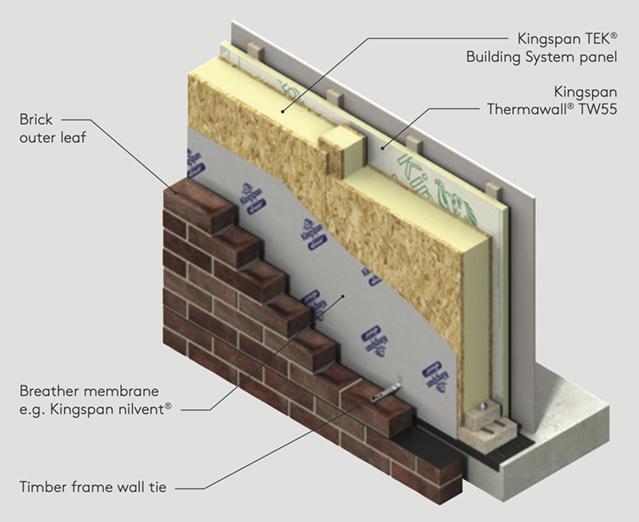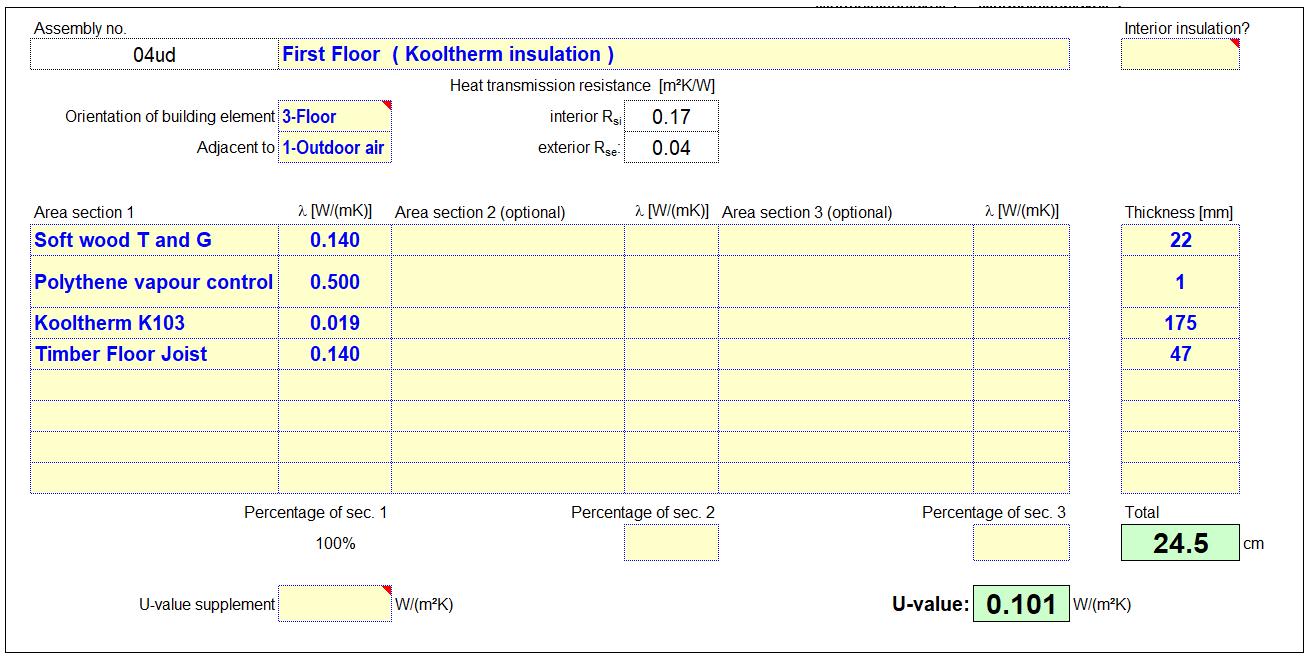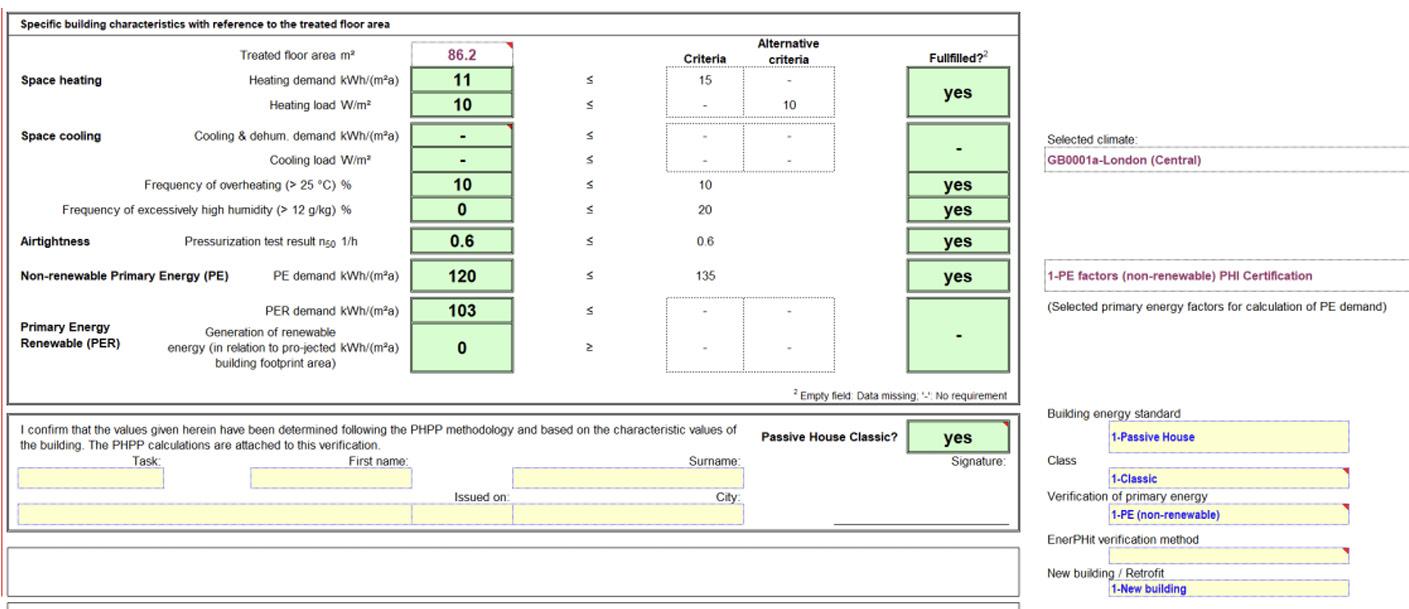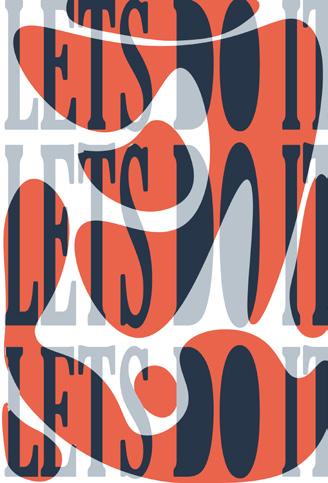PORTFOLIO : Christina Ann Benny
Christina Ann Benny
CONTACT
SKILLS
EXPERIENCE
Tel : 07741006197
Gmail : christinaannbenny20@gmail.com
Linkedin : http://linkedin.com/in/christina-ann-benny-578bb8210
Intern : Crafted Space, UK ( 1.5 month )
Junior Architect : Elemental, India ( 1 year )
Intern : Mindspark, Kerala, India ( 2 weeks )
Intern : Elemental, Kerala, India ( 6 months )
EDUCATION
Autocad Endscape
Sketchup Lumion
Revit Photoshop
Rhino Illustrator
Grasshopper Indesign
Oxford Brookes University, Oxford, UK
Barch : MarchD
Collage Of Architecture, Trivandrum, India
PHPP Excel
Designbuilder Powerpoint
PARKS
PRIMARY SCHOOL
Location : New Marson, Oxford
Project Area :
The project centers on the redesign and relocation of St. Michael’s Primary School to a more efficient site within New Marston, Oxford. The proposed location presents a unique blend of challenges and opportunities that the design seeks to thoughtfully address.
By identifying three core challenges inherent to the site, the project strategically transforms these into its greatest strengths. This approach aims to create an environment that not only responds to site-specific conditions but also enhances the well-being and daily experience of its users, fostering a better quality of life through thoughtful, resilient architectural design.
DYNAMIC INTERSECTION
MASSING OF THE SCOOL WITH SITE
SLOPING ROOF
As the water moves from A to C the water cavity depth increases and and the slope decreases slowly letting the filteration happen by gravity and filling level.
Some of the water goes to the water table and the rest over flowed or the one necessary for the site is used in the site itself and the cycle continues.
1. Rainwater from the rooftop flows through the green roof into zone 2.
2. 3. Water flows from zone 2 to the circular hole in zone 3, watering the green tower for first filtration
4. Water from zone 3 and the upper slope flows by gravity to zone 5, where filtration begins.
5. In zone 5, water is filtered and stored in pits. During heavy rain and floods, the 18 bioswales fill up one by one as the water level rises, helping prevent flooding.
6. 7. The collected water is stored in an underground tank below the building and reused for non-potable purposes and other secondary water needs, reducing overall water use on site.
Sectional View of retention pit
DESIGN
Summer Sun shade design :
View showing closed and open pivet style sunshade louvers
ENERGY DEMAND OF PARKS
Summer Sun shade design
Sunshade angles are adjusted to block direct summer sunlight, keeping the building cooler.
Winter Sun shade design
The adjustable sunshade pivots open like a window, allowing full sunlight in when desired.
SIMULATION RUN IN DESIGN BUILDER : “ ALL PASS “
The simulation in DesignBuilder was rerun, and all zones successfully passed the results.
Total Site Energy : 106659.69 kWh
District Heating : 46681.73 kWh
Total Building area : 2645.52 m sq
ENERGY DEMAND OF PRAKS SCHOOL : 17.64
RESIDENCE
Location : London
Project Area : 86 .2 m sq
To design energy-efficient, Net Zero buildings by reducing energy demand and by integrating renewables.
The residence is placed in a nominal location with no surrounding trees or buildings and the climate data of London is considered. The building is placed on a provided floor slab of 6m x 9m.
SECTIONAL ISOMETRIC VIEW OF ZERO HOMESUNSHADE DESIGNS
STACK EFFECT + DOUBLE LAYERING + FLEXIBLE DESIGN + CROSS VENTILATION
Flexible louvers regulate airflowwhen closed, they form an enclosed envelope, effectively isolating the space.
Double-Layered Louvered Ventilation
This system features wooden louvered shades in front, a sliding window at the back, and a vacuum space between, allowing flexible and efficient airflow control.
SECTIONAL VIEW OF ZERO HOMETemperature Regualated inside the house
SUMMER
WINTER
WALL
ROOF
GROUND
OLD PROJECTS - GRAPHICS - SOFTWARE TRYOUTS - WORK EXPERIENCES
EXPLORING THE INBETWEEN
These works are mostly hobbies, try outs, training and learning and exploring new things. They may not be perfect but teh journey was fulfilling
PHOTOGRAPHS
DESIGN PAXIS
Design + Illustration
Design + Illustration + Modelling 2025 2025
TRYOTS
Tel : 07741006197
Gmail : christinaannbenny20@gmail.com
Linkedin : http://linkedin.com/in/christina-ann-benny-578bb8210
THANKYOU










