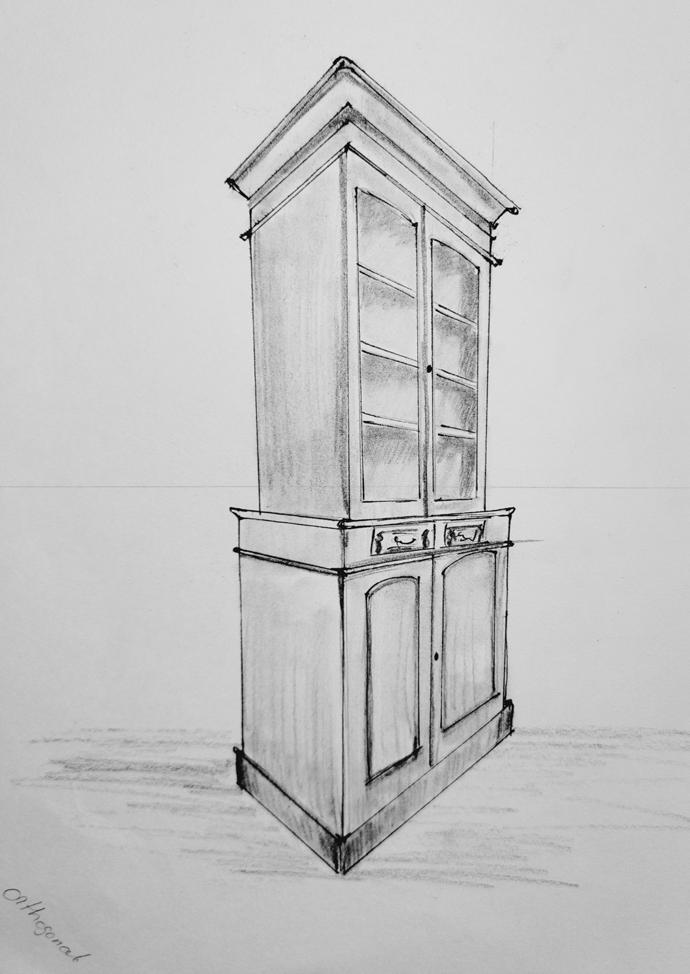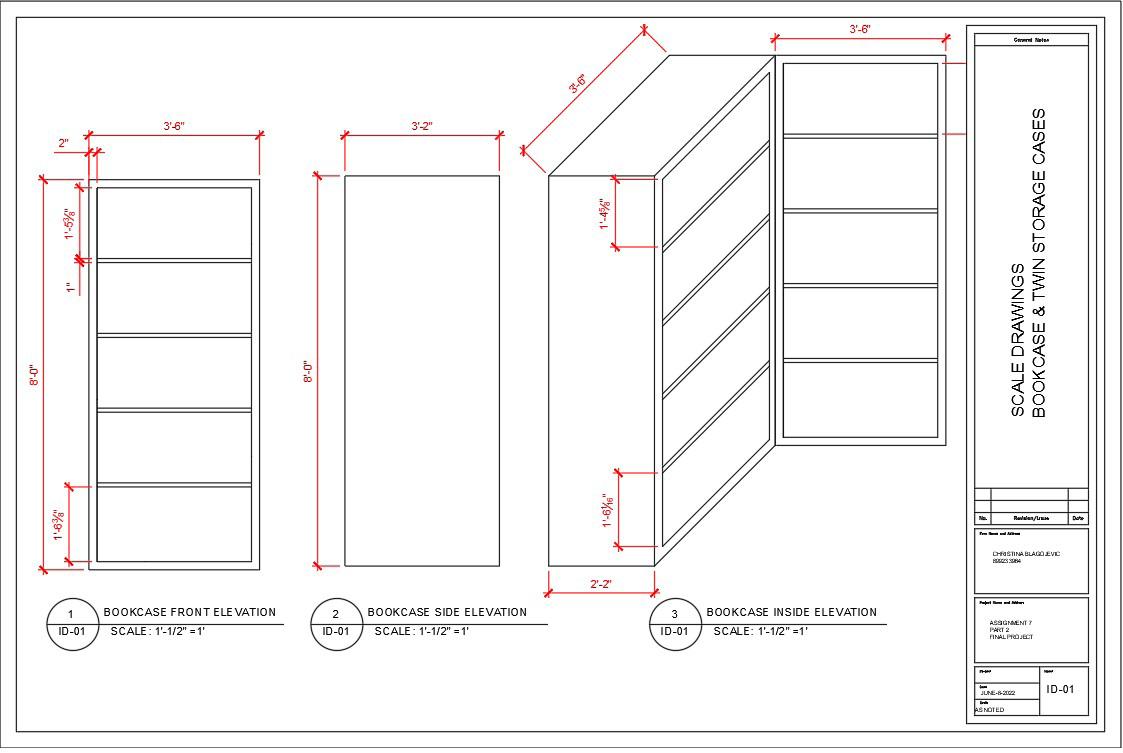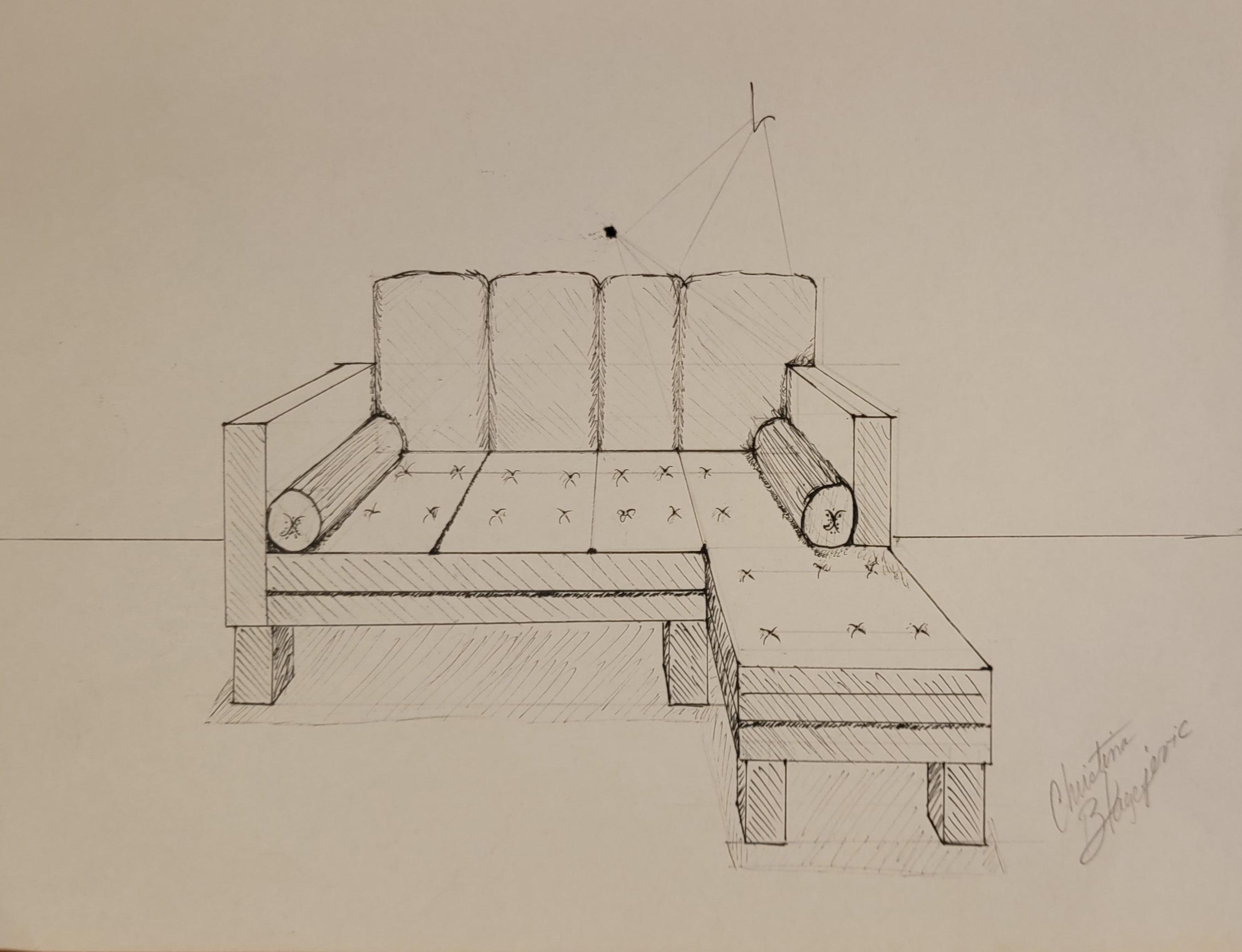1-Residential Home & Air BnB Vancover
Description

Clients' information:
Clients are Alec and Shelly Simpson with their two children Ashley (16) and Kevin (20). They both enjoy working from home. The husband as a lawyer and the wife as a photographer/artist. Both children are at home, in full time studies and love spending time at home and doing sports.
They want to build and run and Air Bnb to supplement income as they approach a more relaxed work schedule
They enjoy entertaining family and friends, food is a big part of their daily life, and need an indoor and outdoor area to reflect these passions.
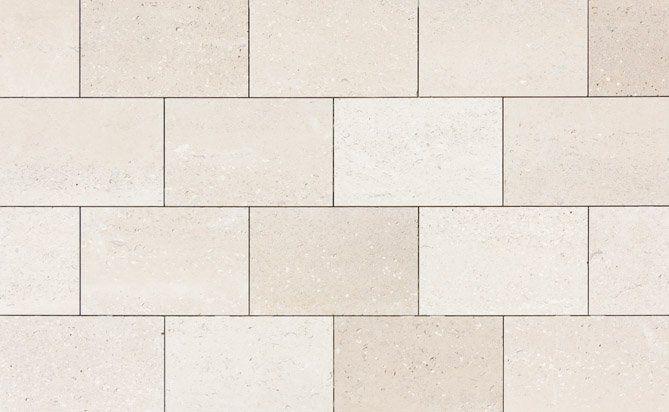 Christina Blagojevic
Christina Blagojevic
Residential Design Class
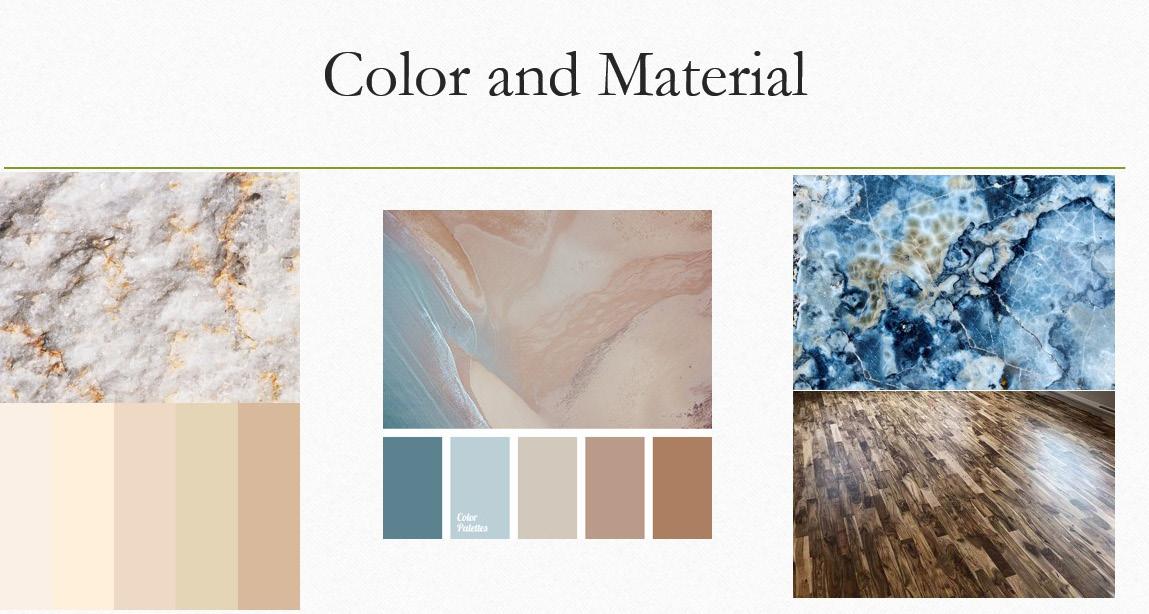
October 2021
Skills: Space Panning FF&E Autocad
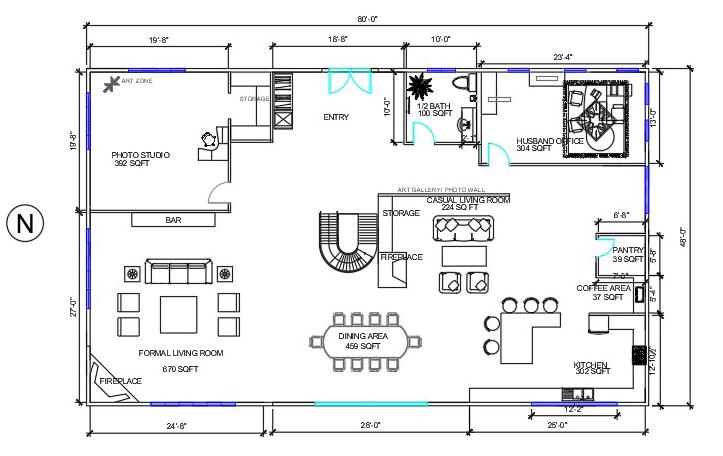


The Home
This beautiful home will be located at 554 Beach Dr. Oak Bay B.C. Situated just right to take full advantage of the stunning ocean views. The outside will be done in a beautiful stucco with tasteful pavers leading up to a double stair entry way and out from the back patio doors. Even the concrete accents are smoothed out.
The Bedrooms
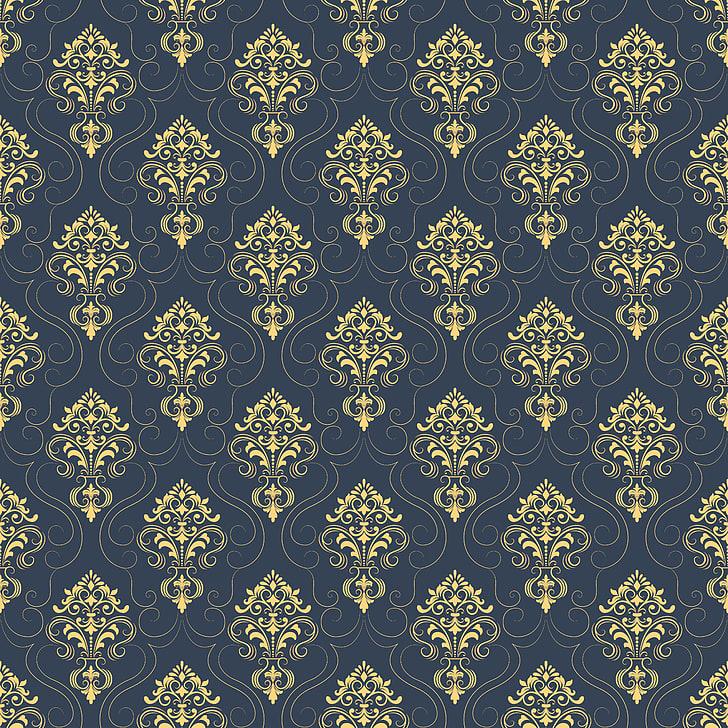

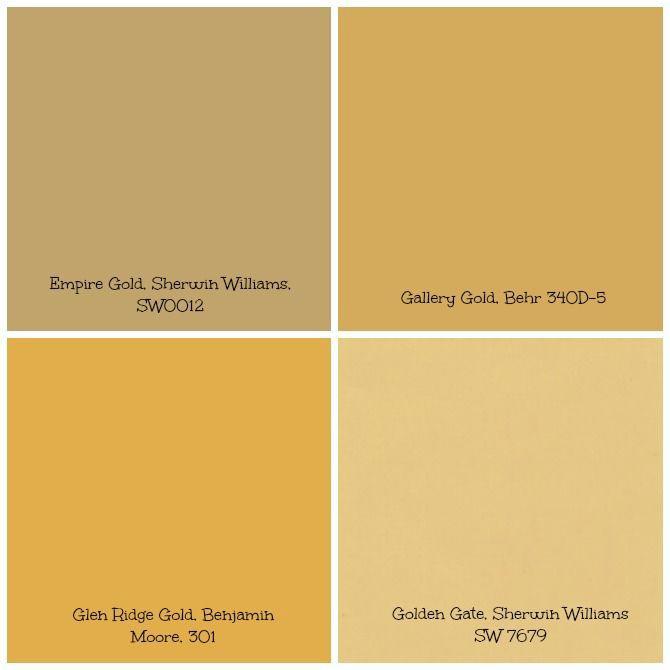
Sleep is so important, so why not do it in your own little sanctuary within your home? Each suite is done up with the highest quality finishes to ensure a timeless décor. Relax, read, sleep each night in your private corner of comfort and luxury.




The Kitchen

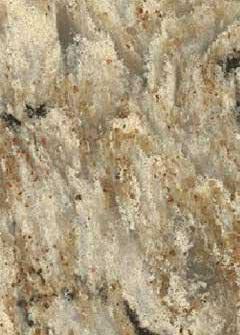
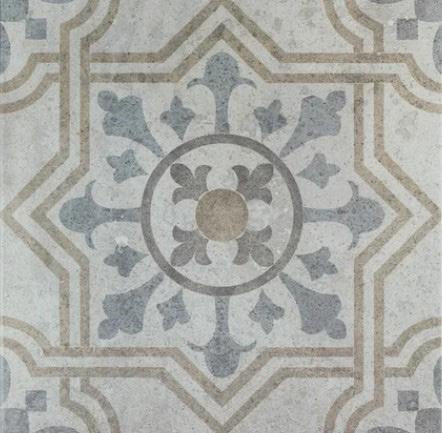
Who can resist a gourmet kitchen? With ample storage, counter space, beautiful gold accents of the hardware and faucet and pot filler. Even the hood has a chrome accent. With a deep, rich emerald color inviting you in, the perfect diner is just a step away!
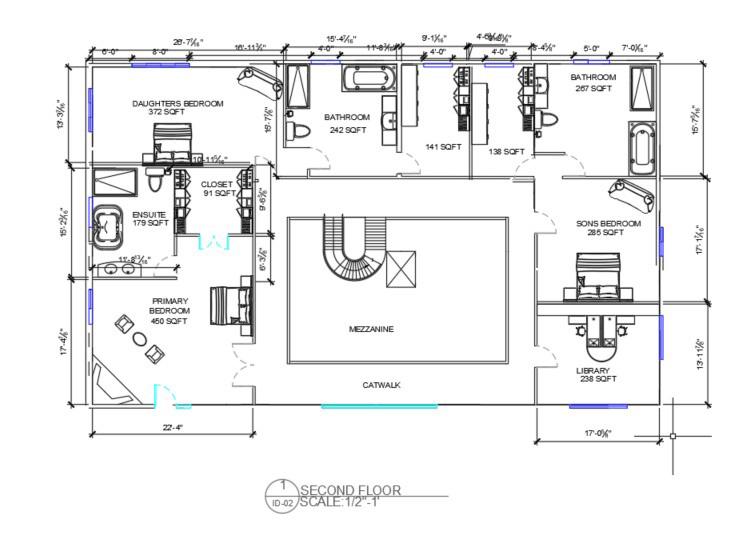
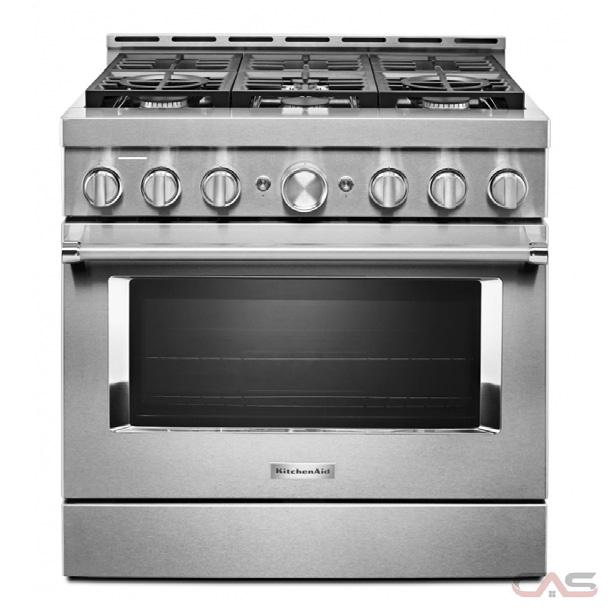
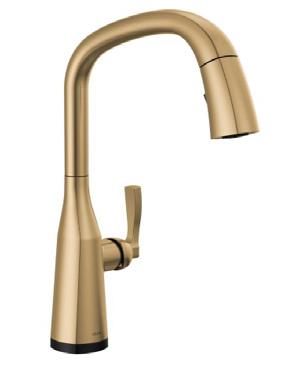


Gone are the days of a dark forgotten space. Welcome to your gym, spa, and entertainment area. No need to go out for a movie when you have your own theater. Bring your

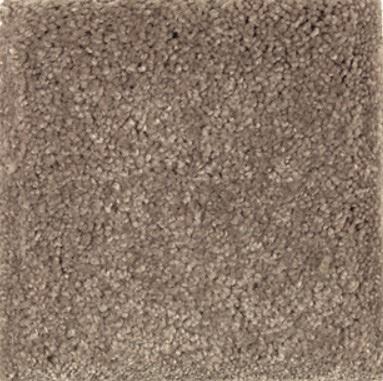
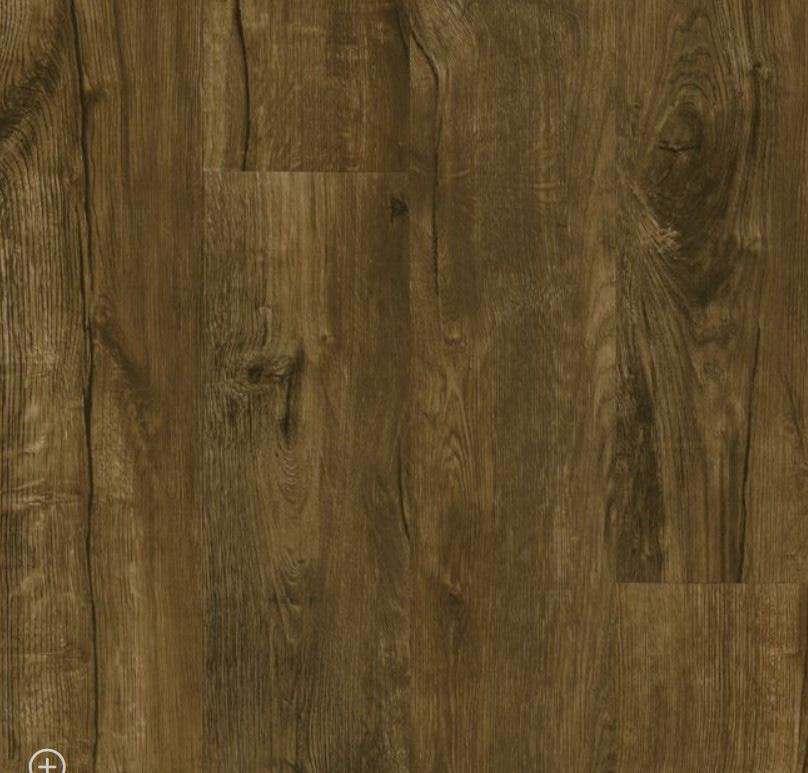






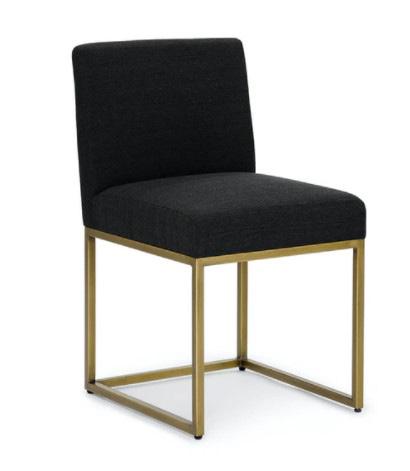
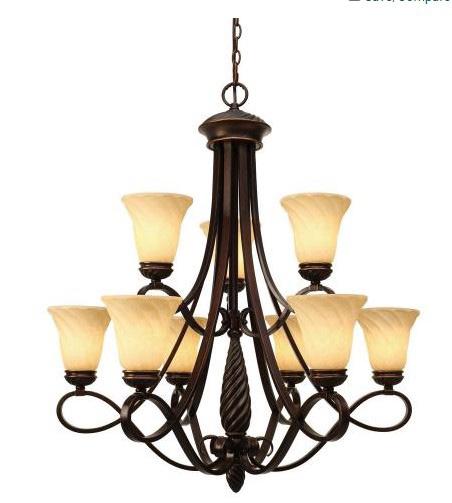

Basement Image Of Patio Door to be Used https://fieldstonewindows.com Living Room Dining Area Laundry Room Tile Carpet for Theater Room Wood Floors Throughout Space wayfair.com
snacks! The
Elevations
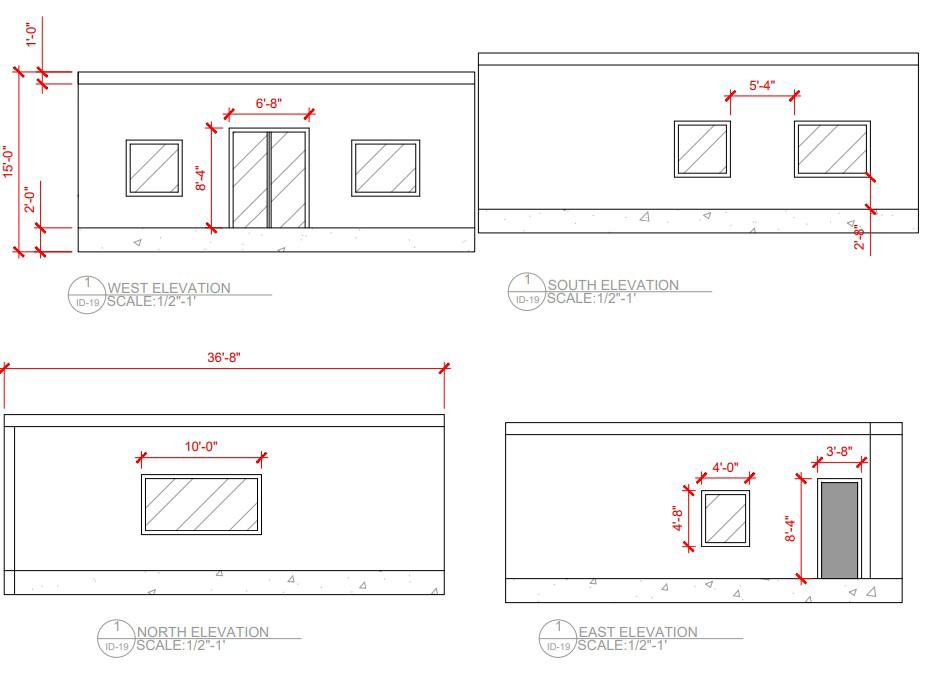
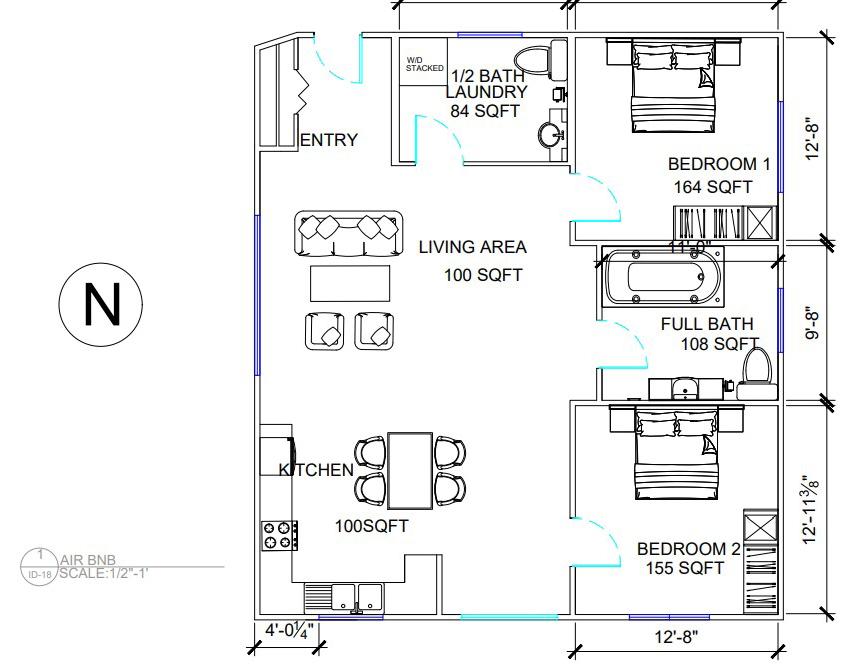
Paint Colors for throughout the Air BNB
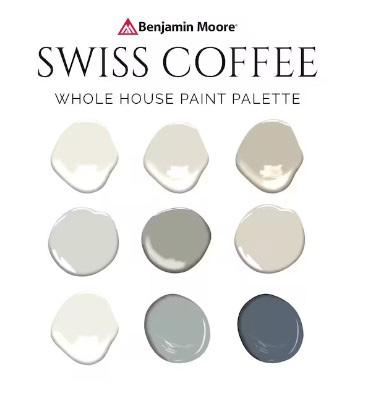

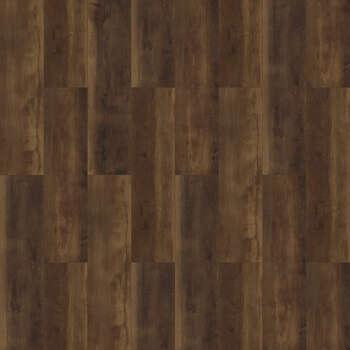
Plan
Air B & B
View
Hardwood Flooring
Quartz Coutertop
Daytime Render
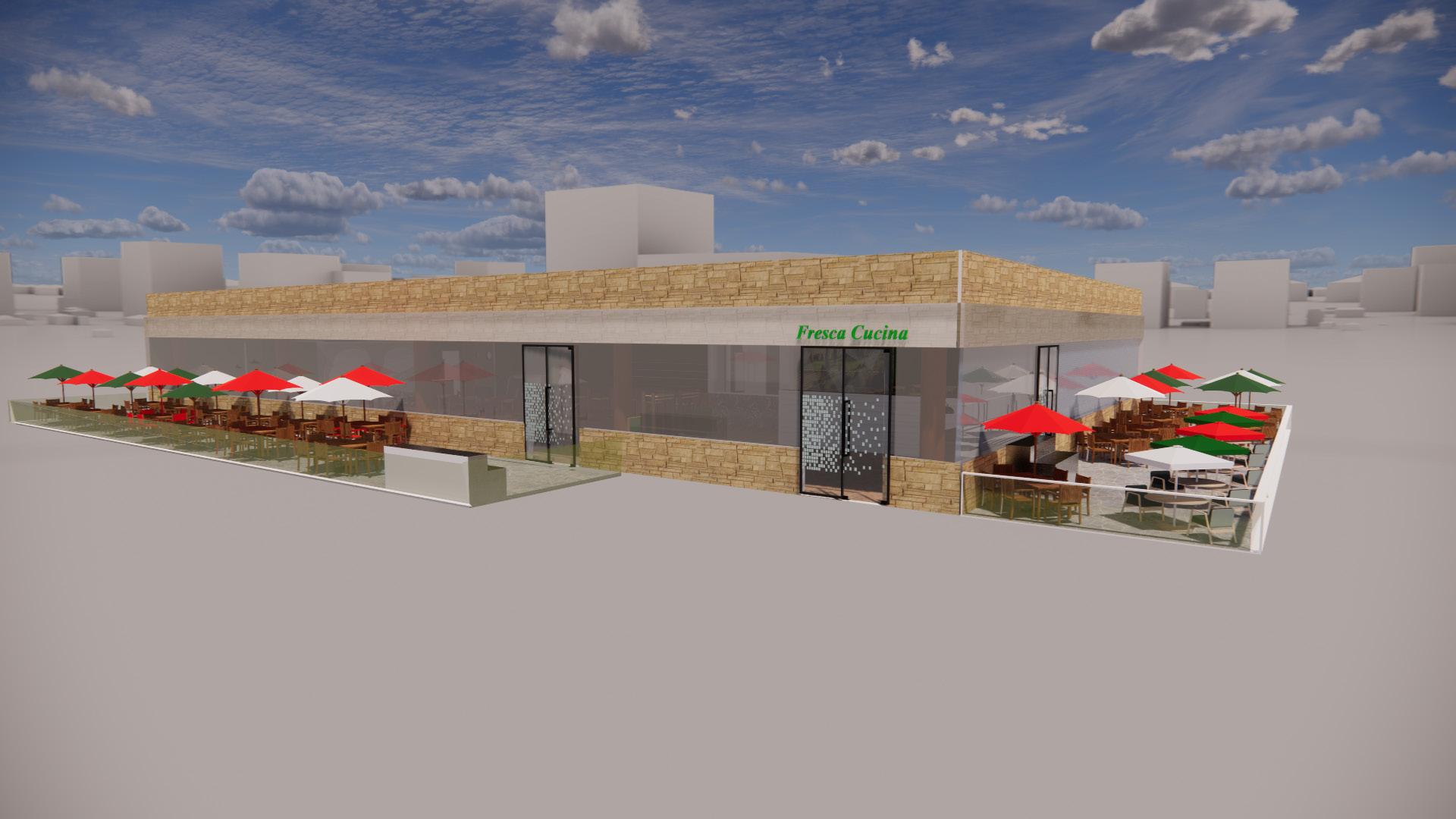
Nightime Render
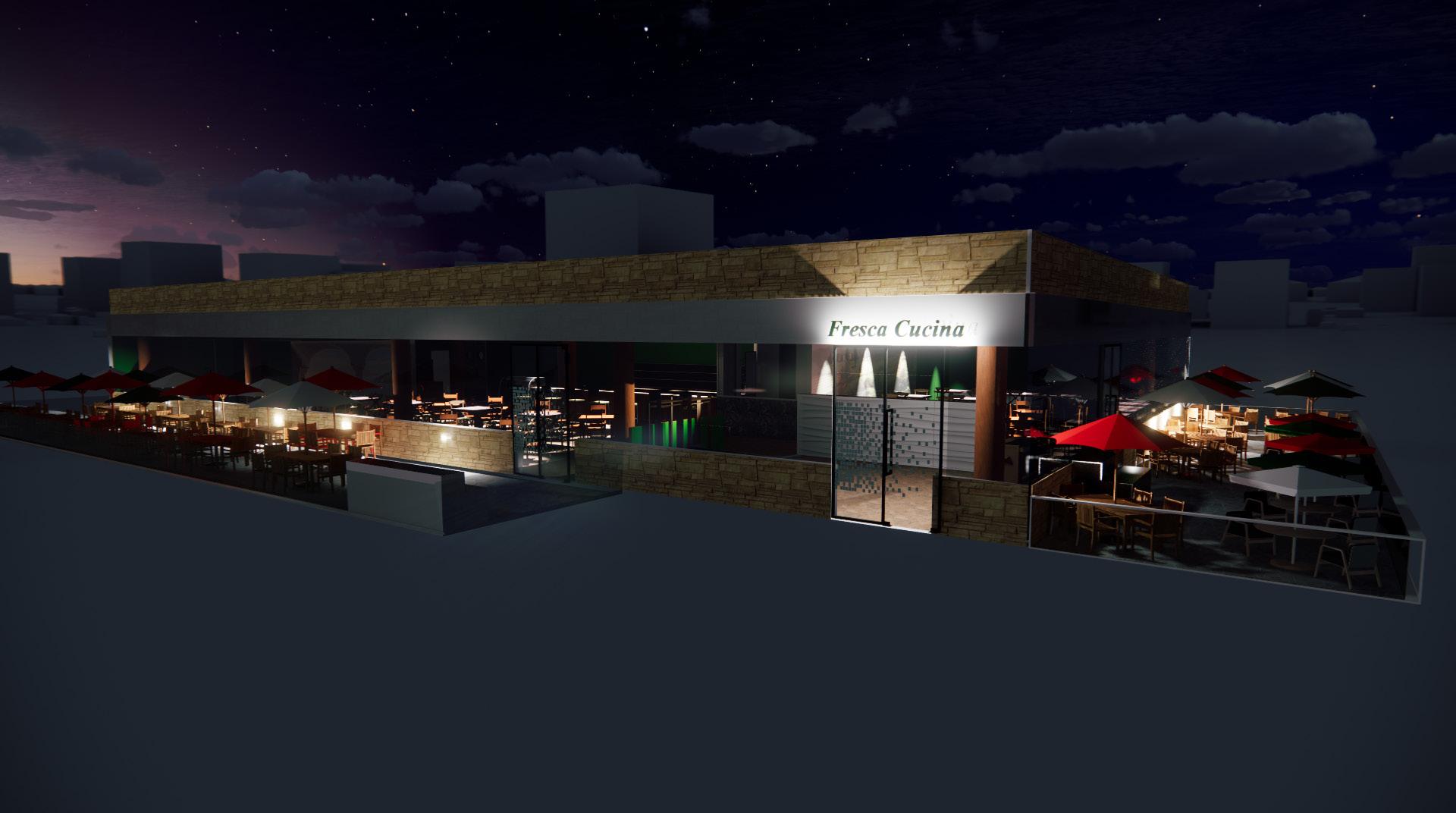
Client Goals
Create an Italian Bistro in Little Italy of Ottawa with different Italian cuisine then is usually found. More Sardinian, meaning more fish and seafood, pasta, and different flavors for pizza. They also want to have a small section of items that customers can purchase to bring home in the way as a grocery type.
Functional Needs

An area that flows, able to have tables for sitting customers comfortably, a warm atmosphere, welcoming environment for all clientele.
Budget
Breakdown is as follows.
-cost of security deposit + 6 months rent, approx. $75,000
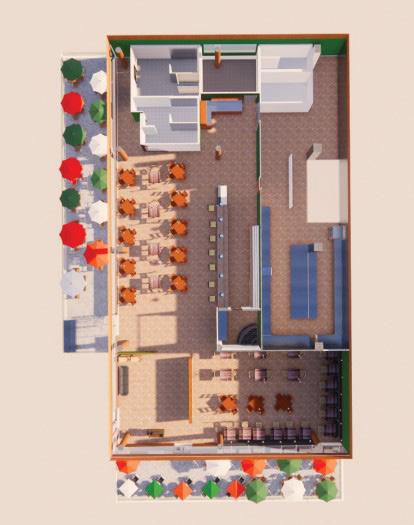
-Interior renovations and equipment, around $150,000
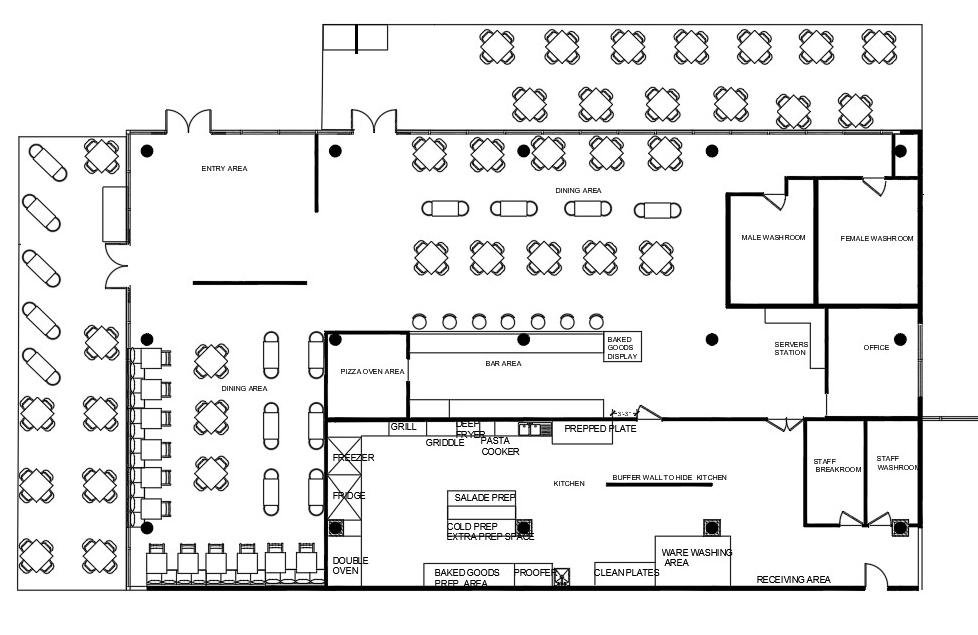
Bistro
Proposal For Italian
Class April 2022 Skills: Space Panning FF&E Autocad SketchUp Rendering
Fresca Cucina 353 Preston St Ottawa, Ontario Christina Blagojevic Studio




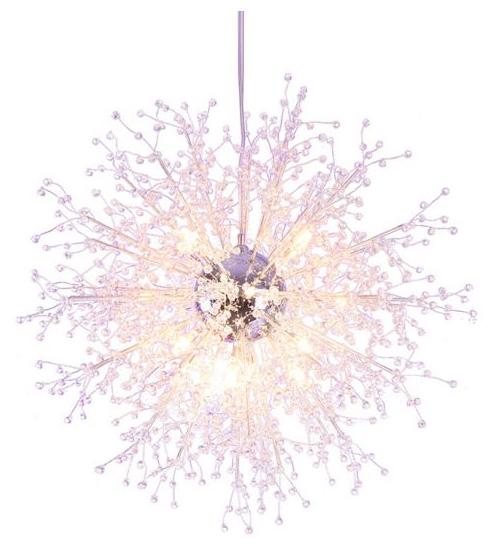

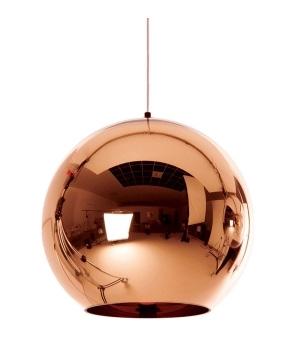

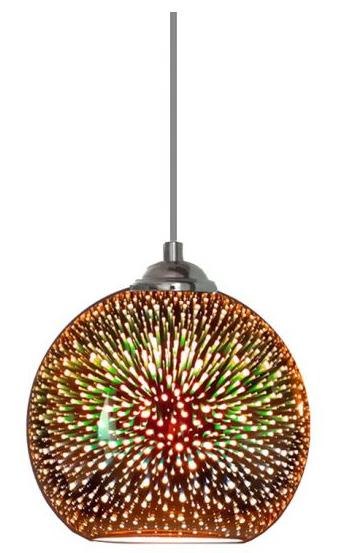



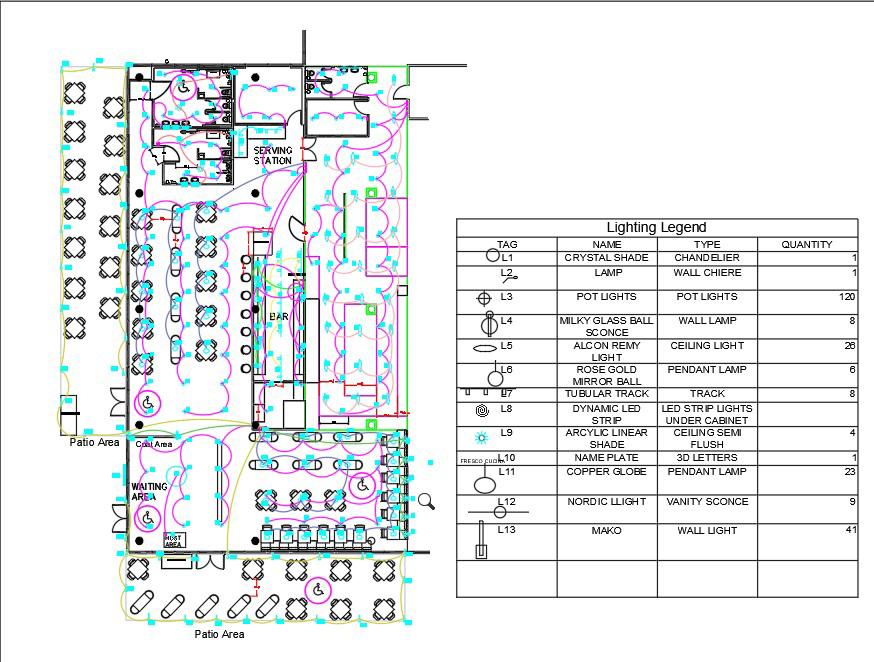
Render Showing Bar and Pizza Oven
of the Bar Area and Pizza Oven
Inside
Elevation


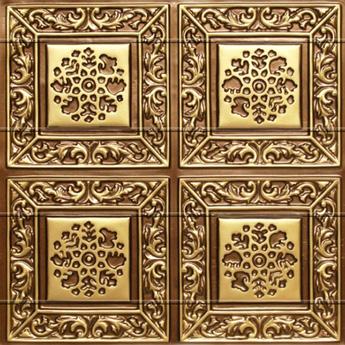


Interior Renders
Ceiling Tile
Ocean Wave Panneling Light Brick Exterior

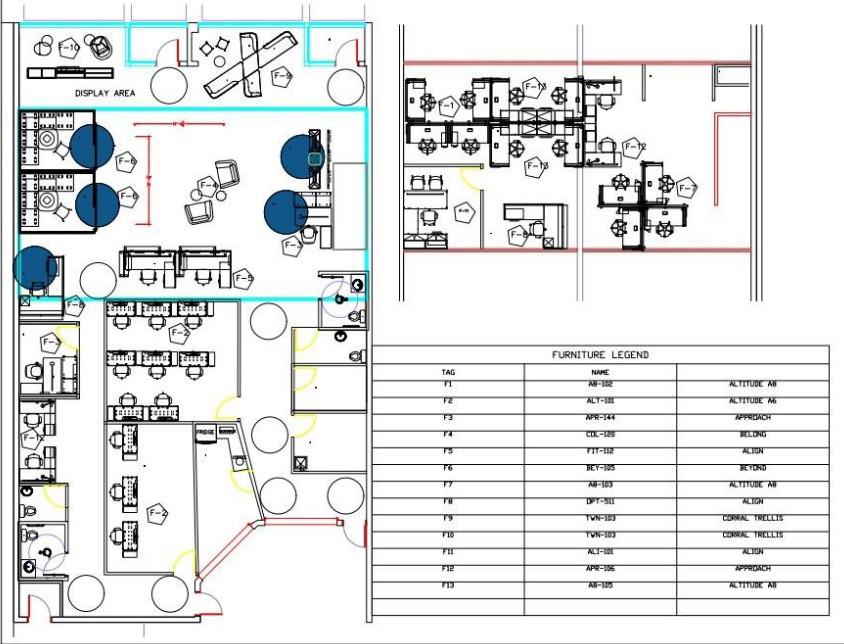
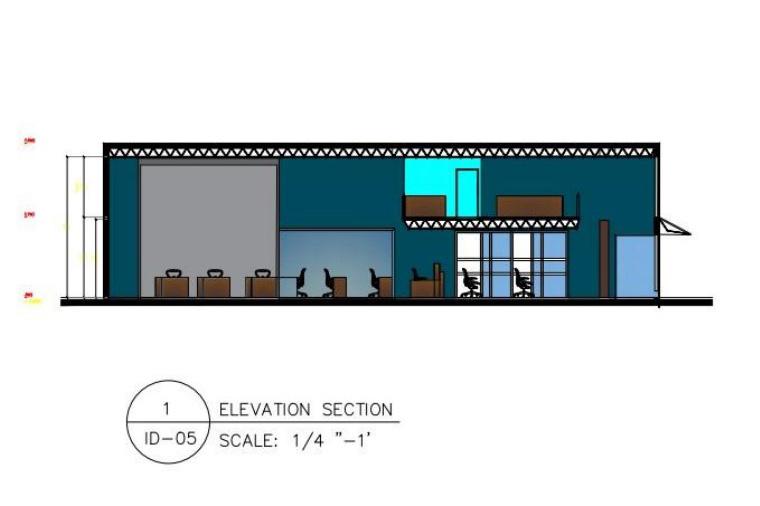
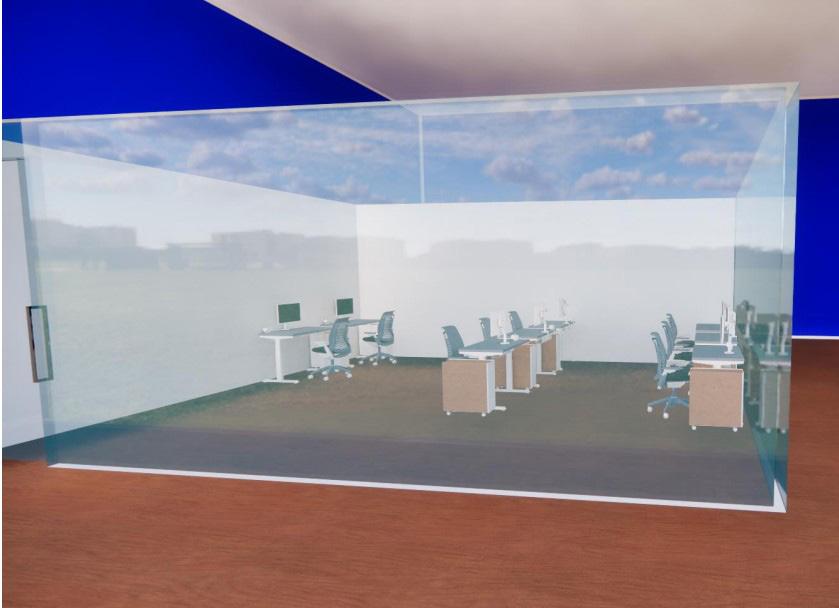
In Mood Office Design Christina Blagojevic Office Design January-2022 Skill: Space Planing Lighting Autocad Sketch Up Rendering Furniture Schedule RCP Render of Designer Area Render of Private Sales Area
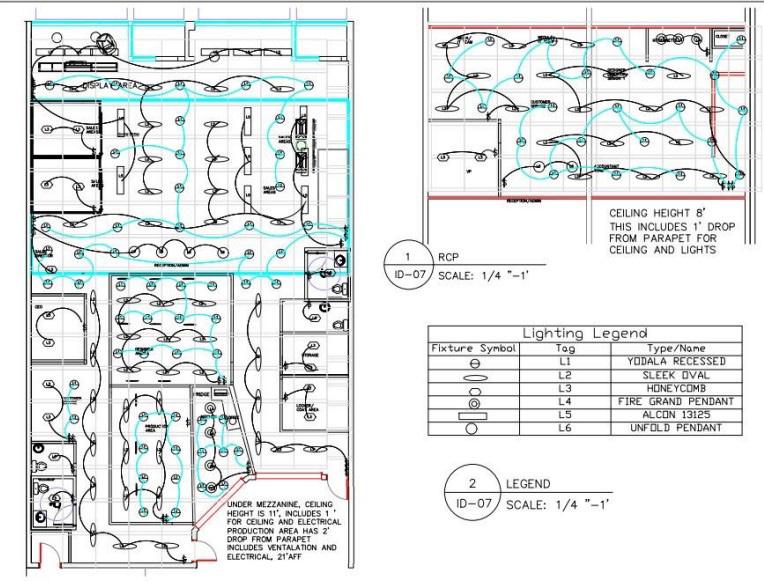
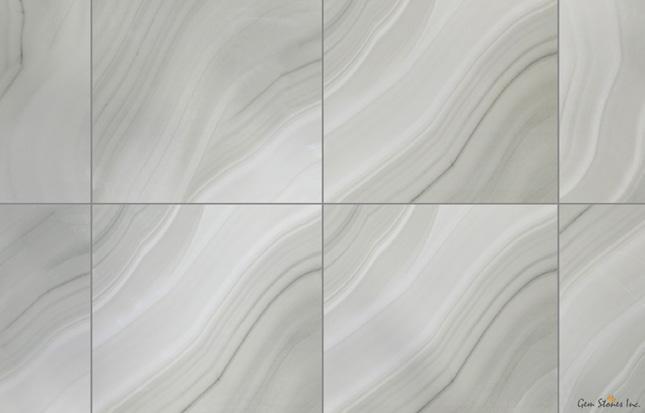



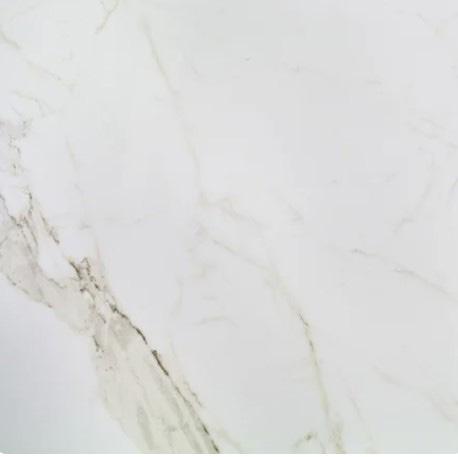
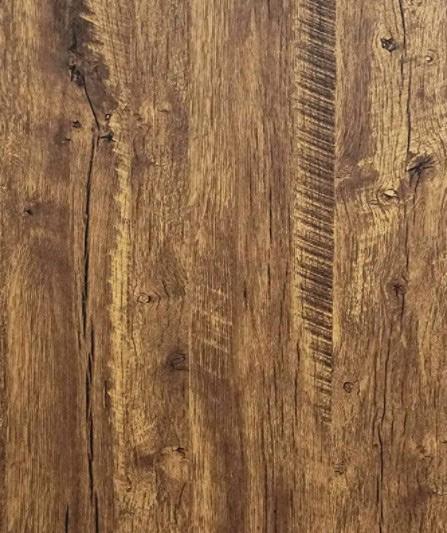

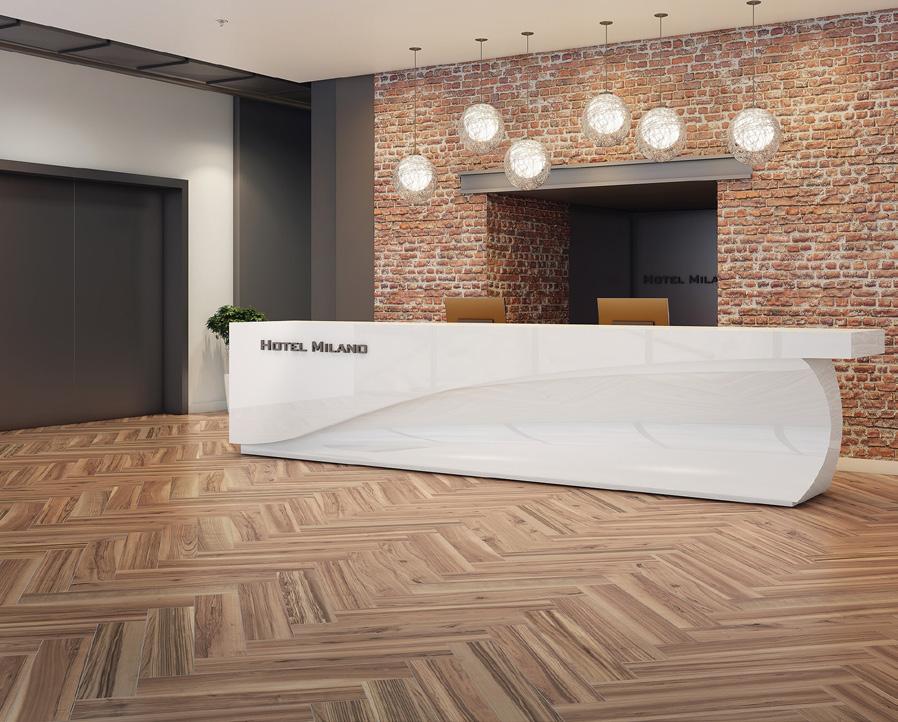
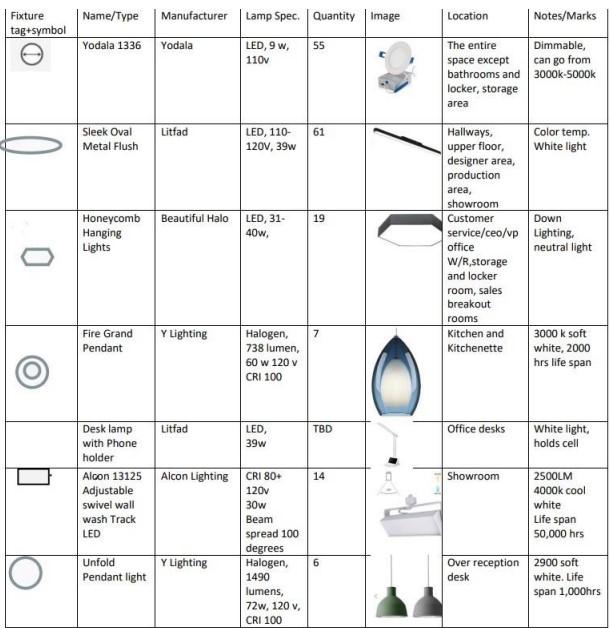
Porcelain Tiles Hexagon, Arasi Blue Rectangle Luxe White Inspirational Image for Reception, Image from Pinterest account Why Tile Benjamin Moore Denim Blue Benjamin Moore Chantily Lace Woodland Brown Tile LVT Paint Existing Brick Black
4900 Cartier Street
Shaughnessy Place
Vancouver, B.C.

Client profile
Molly and Sam Jensen are a wonderful couple.
Sam is a businessman who travels often for his work. He needs an area to be able to unwind when he is home. He enjoys preparing gourmet food and entertaining friends and family.
He loves a good game of golf once in awhile and loves to get out and try new foods when he has a chance.
Molly is a graphic designer consultant and illustrator who needs to have a workspace that can cater to the needs of clients while maintaining a degree of privacy from the rest of the home. She is very proud of the art pieces she has collected over the years and loves to have them on display for all to see.
She also enjoys the gourmet side of cuisine, either creating it or finding a new restaurant to try. Due to her health, special considerations need to be taken in designing the layout of the home.
Sarah is the caregiver that occasionally comes and stays with Molly while Sam is away on business trips. She is a lovely woman who works very hard at accomplishing all the tasks in the home as well as taking excellent care of Molly. Therefore, she needs a nice tranquil space to retreat to at the end of the day with her own accommodations. This makes it easier when a last-minute trip arises, she already has all her personal belongings like toiletries and some spare clothing at
Condo Renovation
October 2021 Skills: Space Planning Drafting Accesibility Layout Accessing Clients Needs
Christina Blagojevic
Space Planning Class
Molly and Sam Jensen’s Forever Home
Google Image of actual condo units.
We were given a blank floorplan and told the criteria and left to use our own skills to create a wonderful space for this couple. This is my hand drafted plan and then hand rendered image. I had not done AutoCad yet.
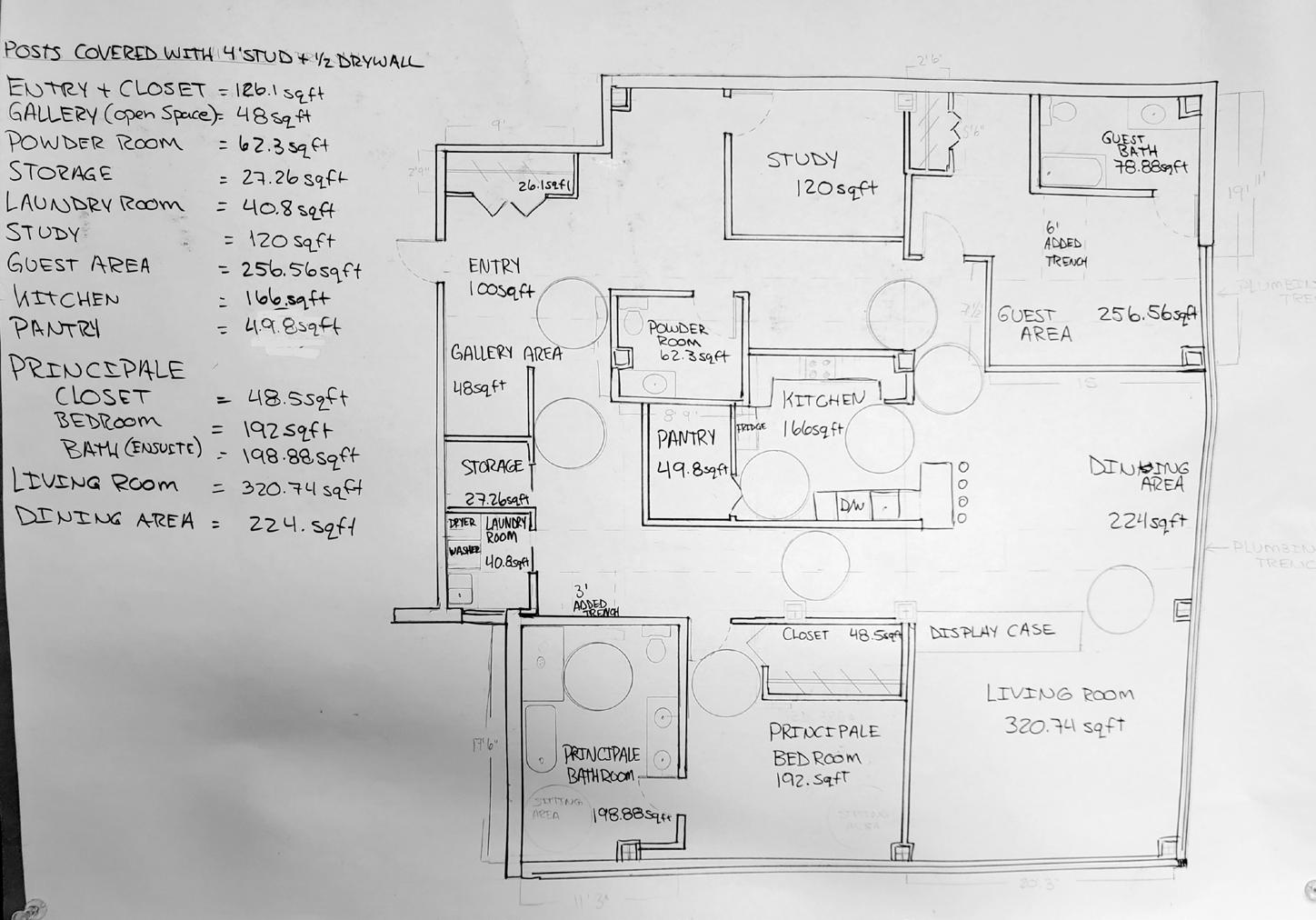
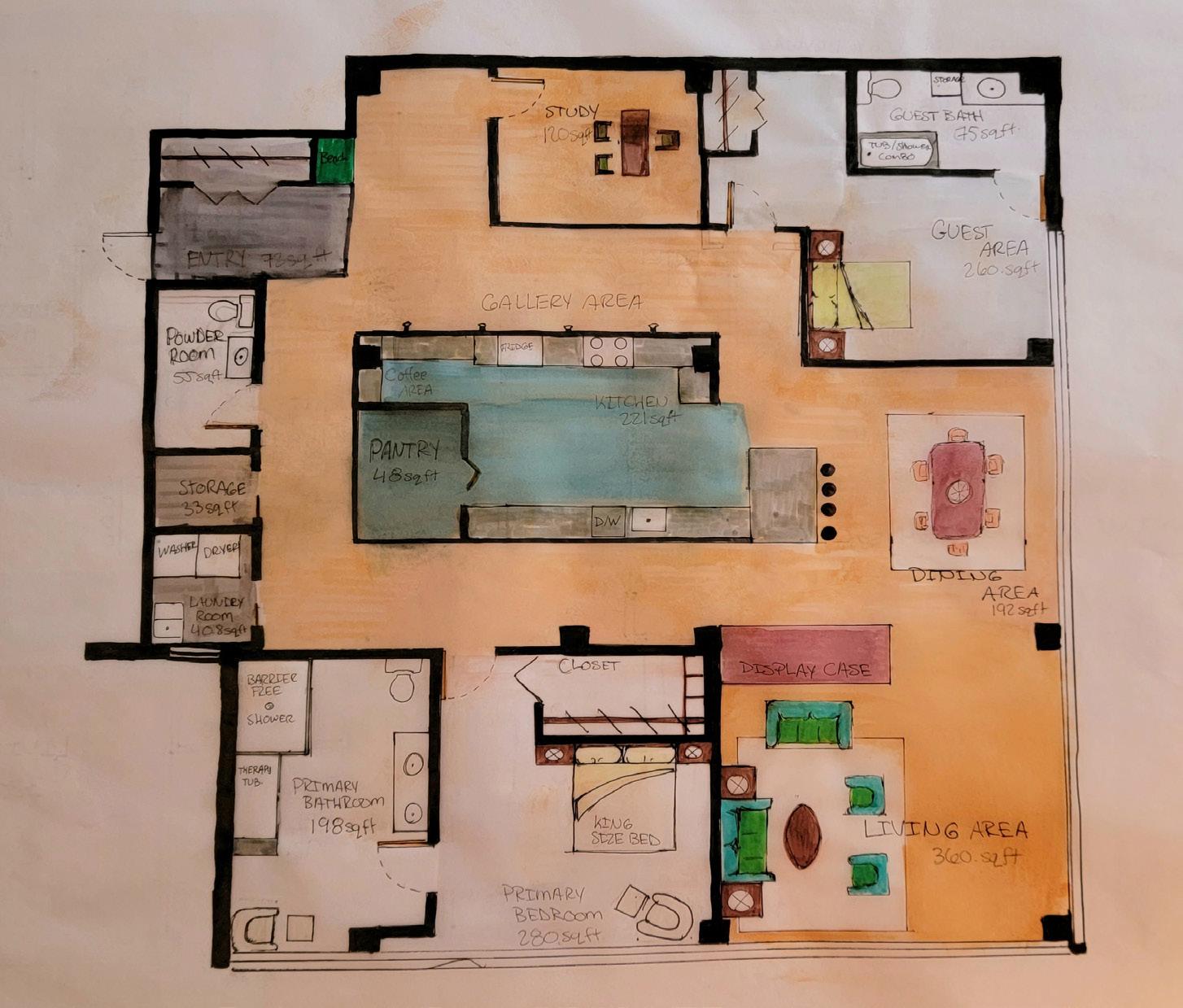

https://www.lancasterbathandbasementremodeling.com/
https://www.lancasterbathandbasementremodeling.com/

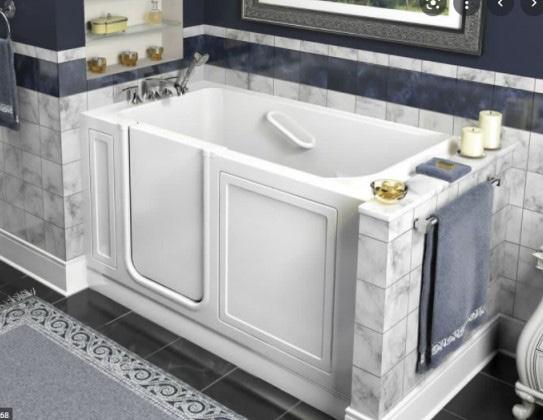



 Christina Blagojevic
Christina Blagojevic

















































































