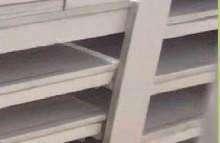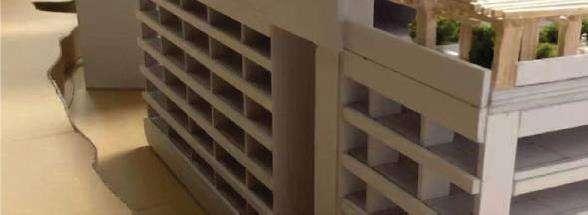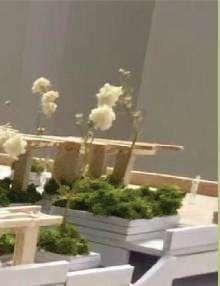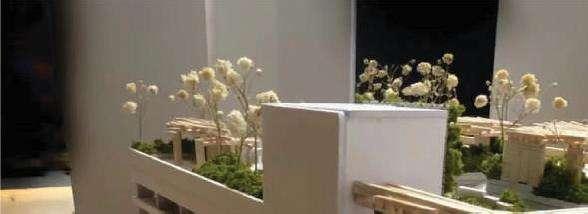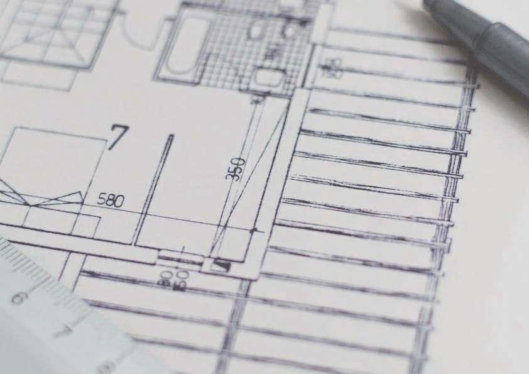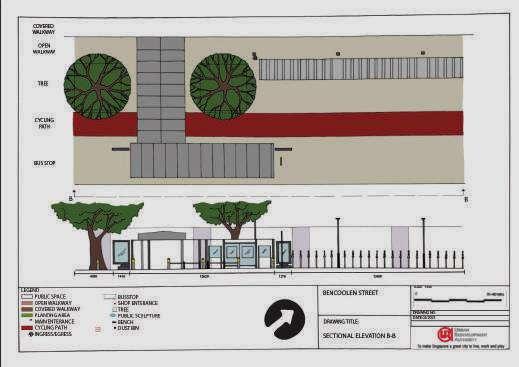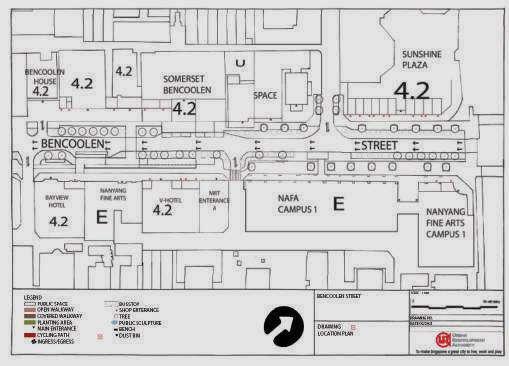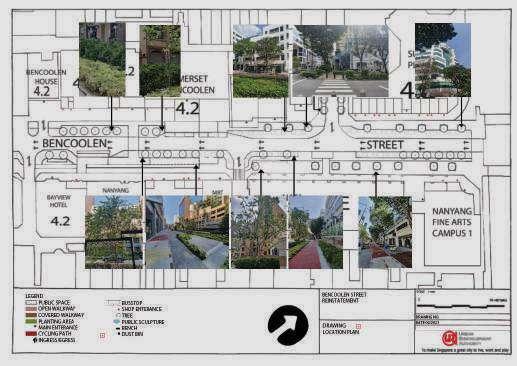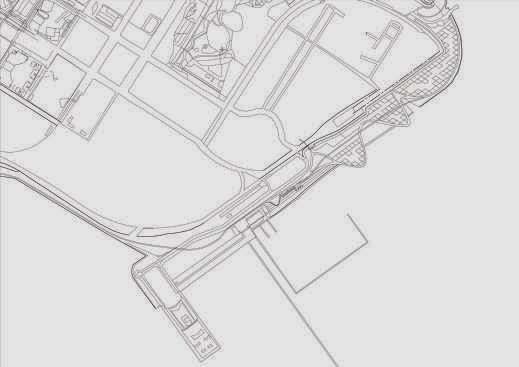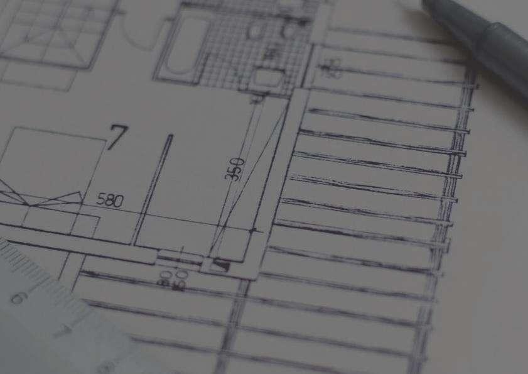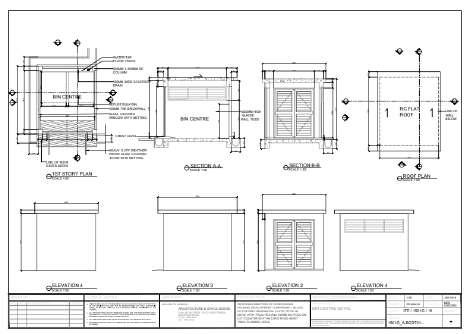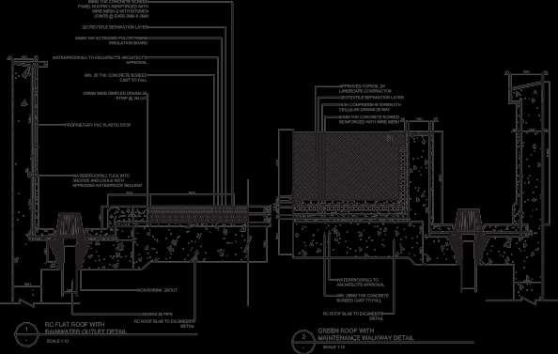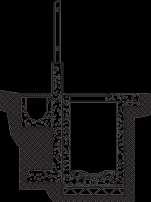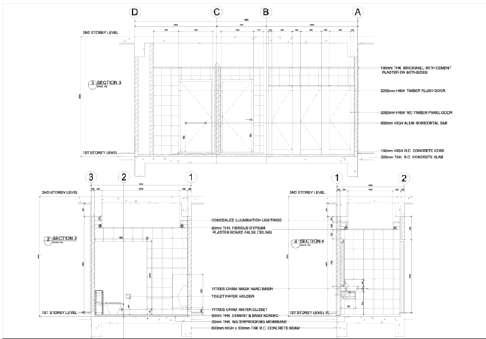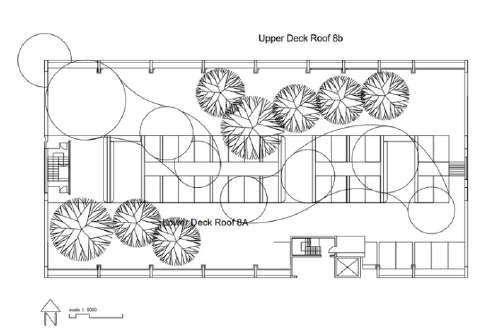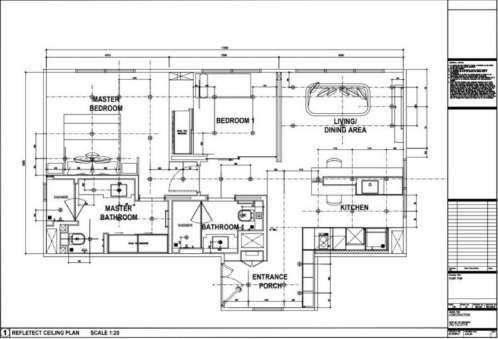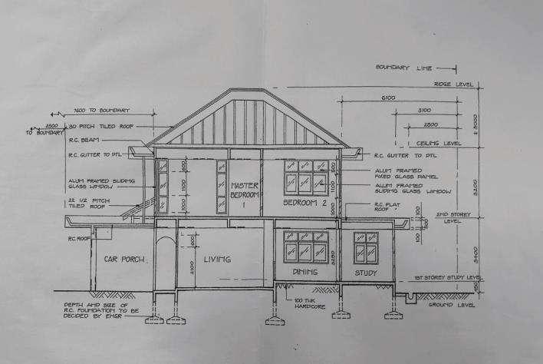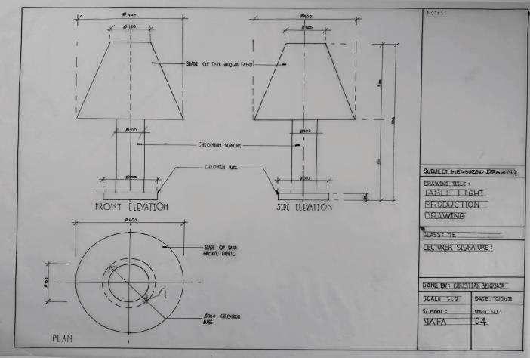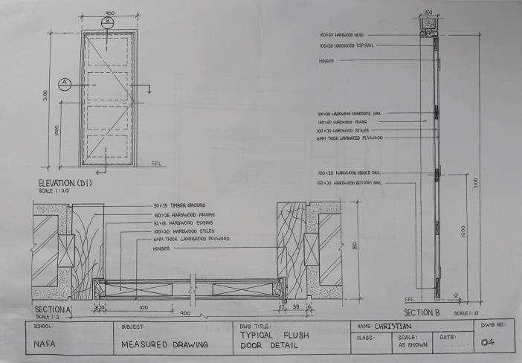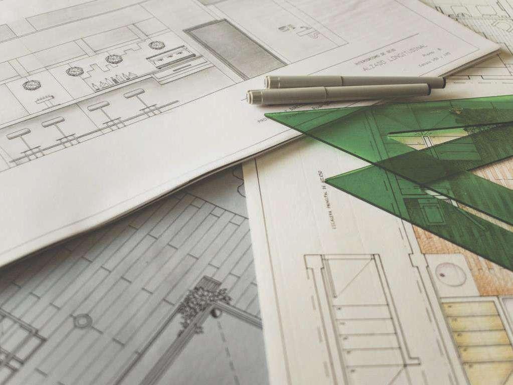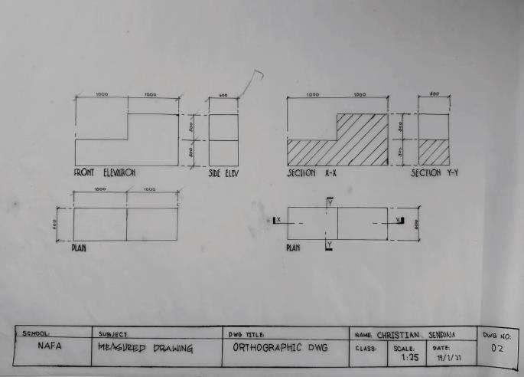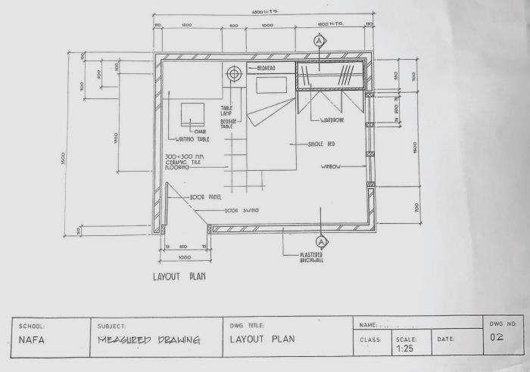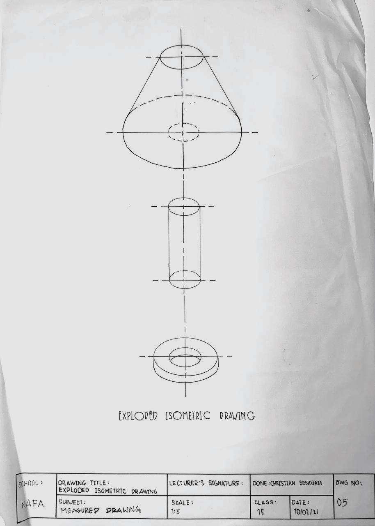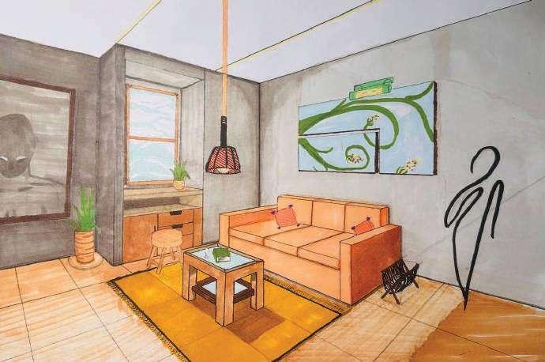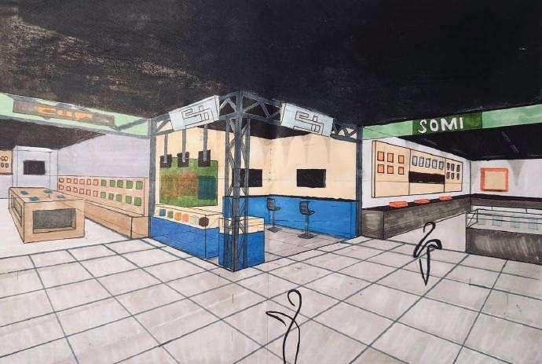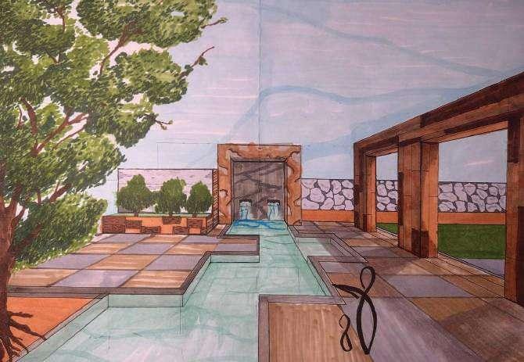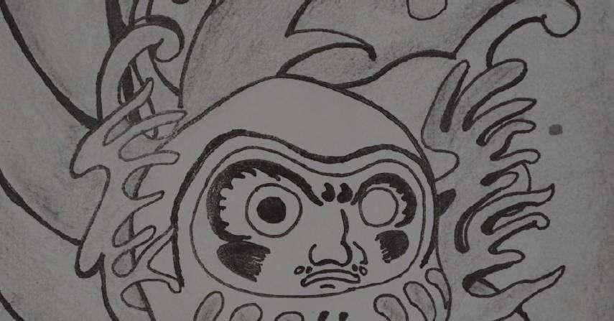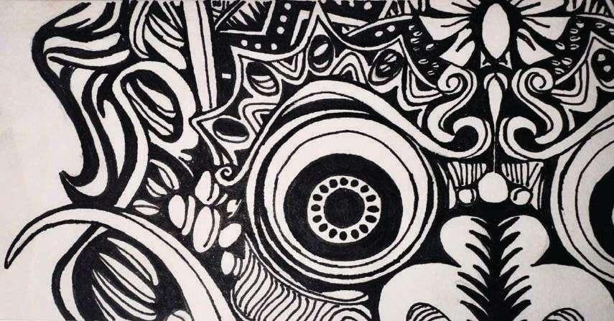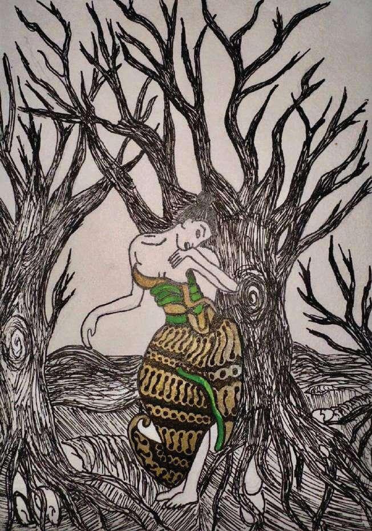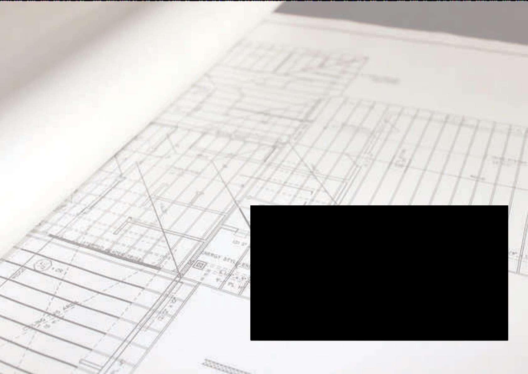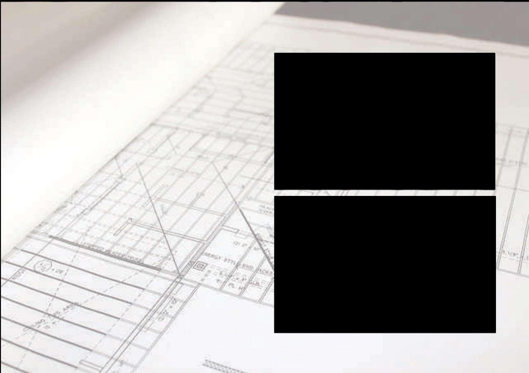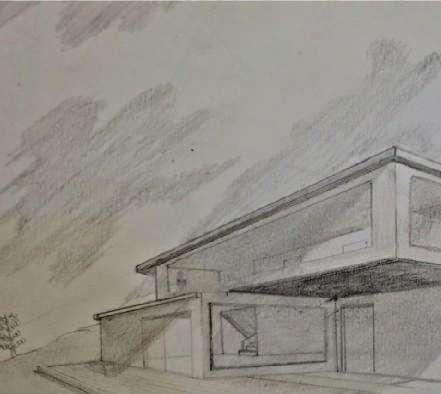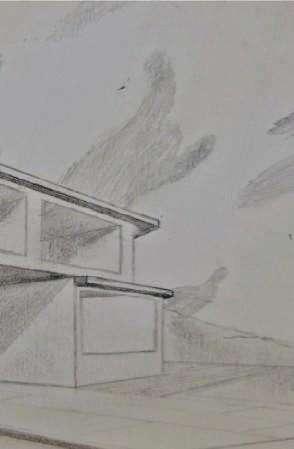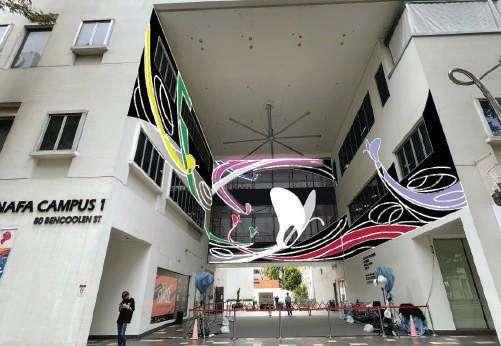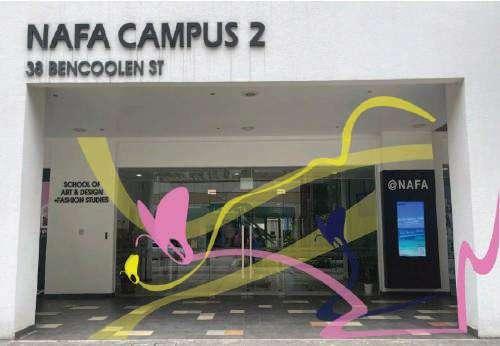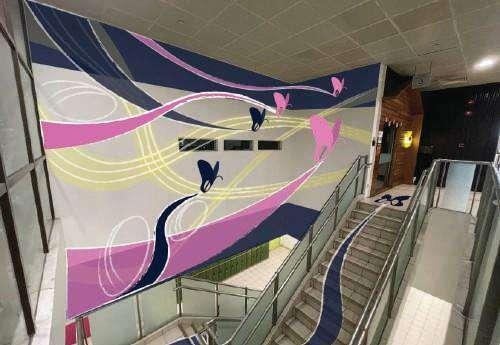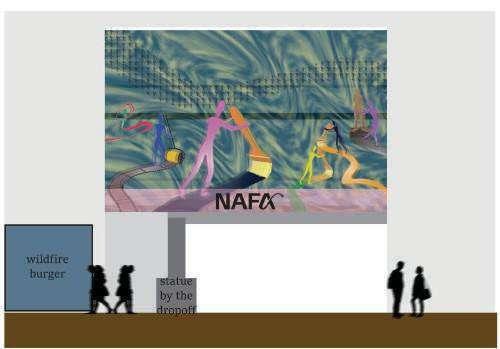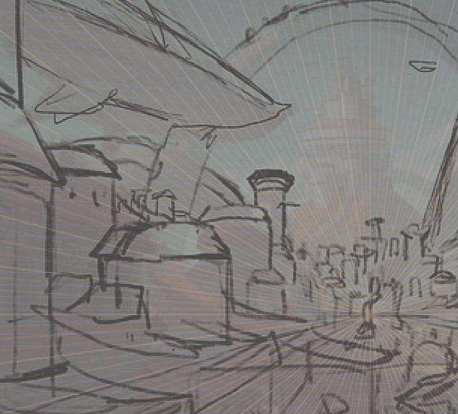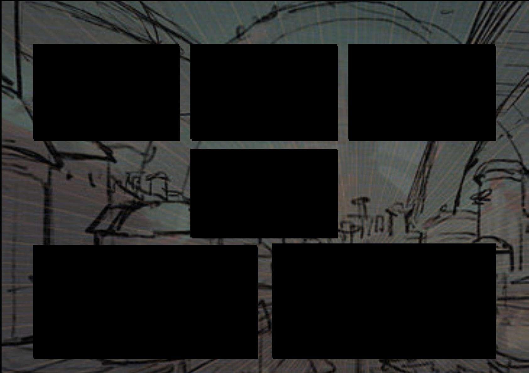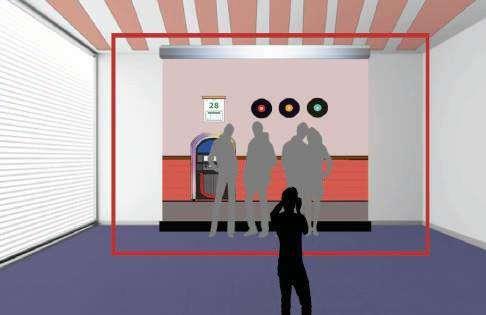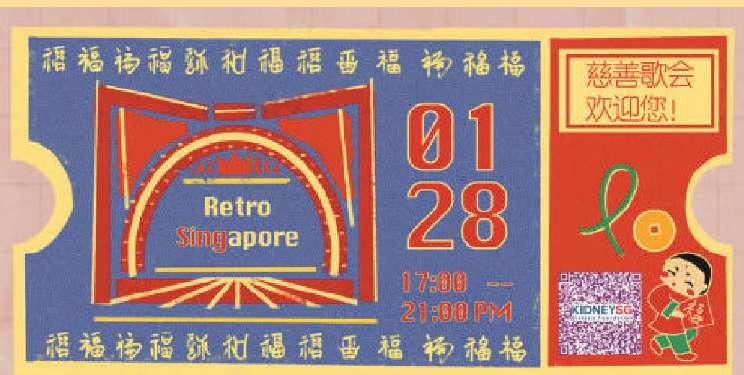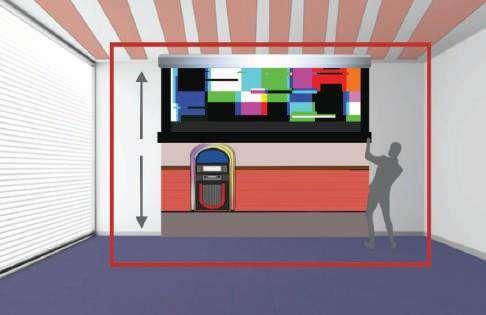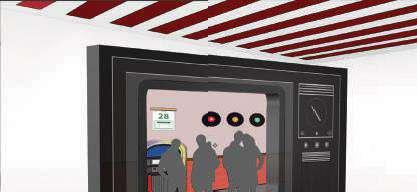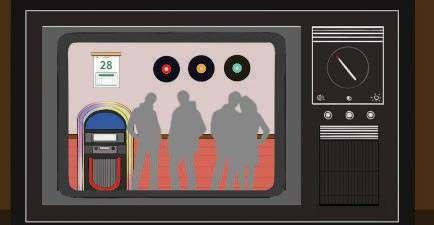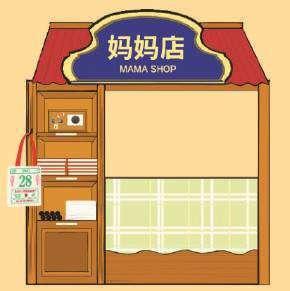Christian Sendjaja portfolio





SiteLocation:MarinaSouthPromenade
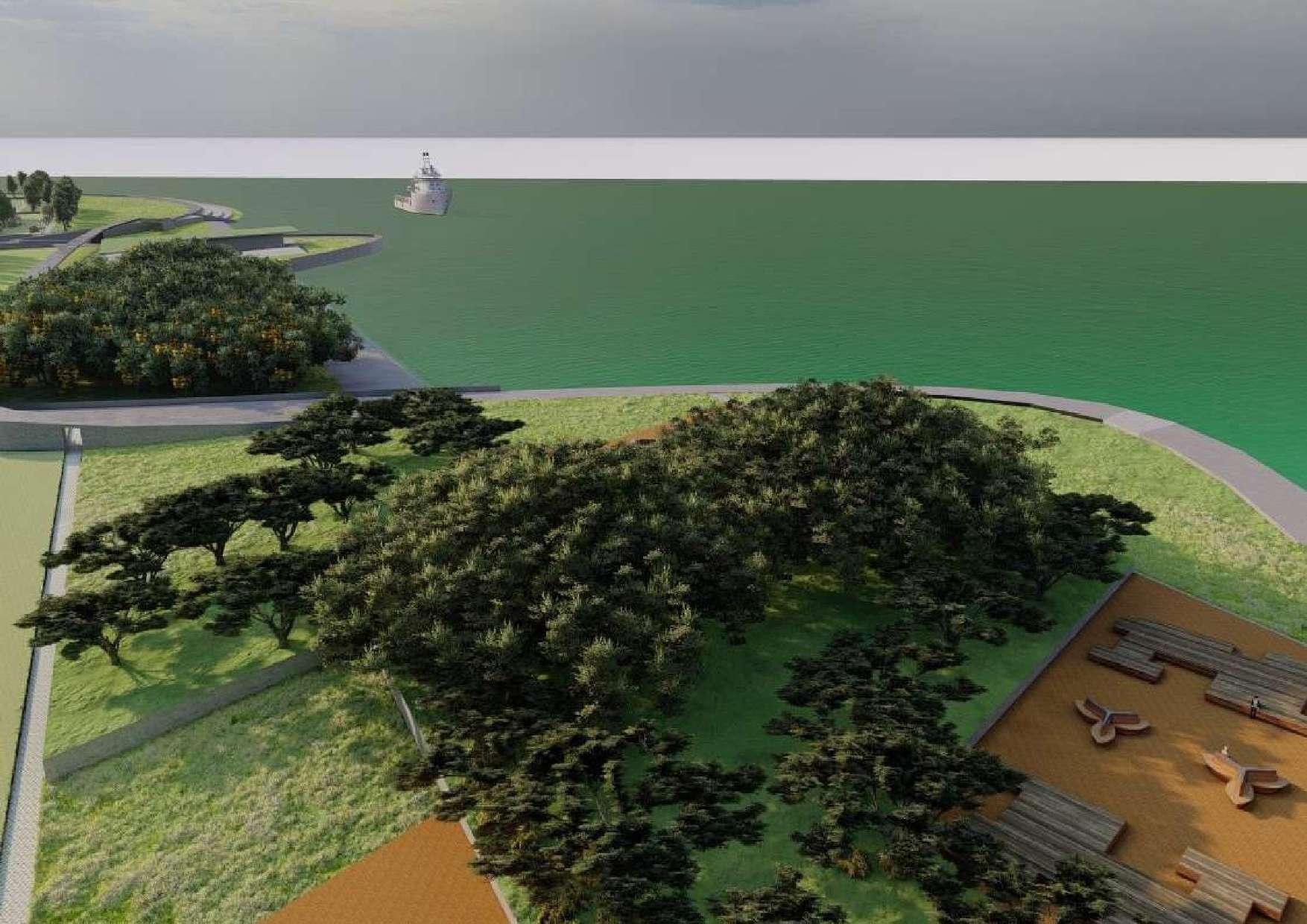

Marina South is a S ingapore seaside area. The region w as h istorically part o f the coastal environment and w as used f or fishing and m aritime operations. M arina
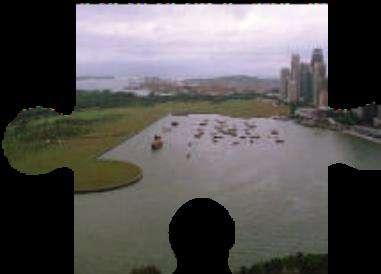
South has seen major urban alteration as Singapore has grown over the years.

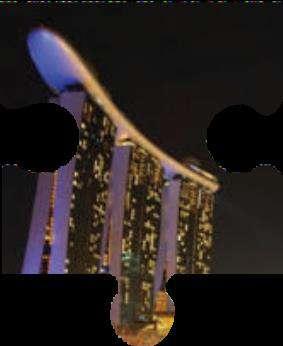
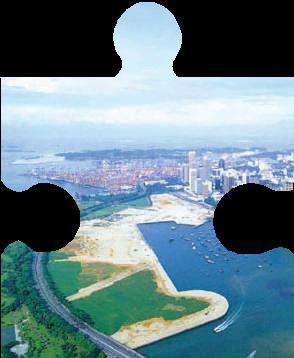
Marina South's transition highlights Singapore's urban p lanning and development initiatives, emphasizing the merging of natural and man-made features to create a vibrantand sustainable coastal region.
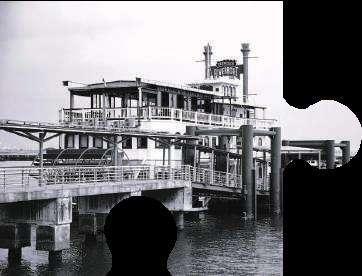

The10-minuteneighborhood isan urban planning conceptthataims tocreatecommunities whereresidentscan get themajorityof theirdaily needswithin a 10-minutewalk, This technique raisesoverallquality of life while increasingsustainability and reducing demand forautos.Here aresomeof thekeyfeatures ofa10-minuteneighborhood:
• Mixed-Use Developments:Mixed-use developmentisattheheartofa10-minuteneighborhood. Thisentails combining residential,commercial, and recreationalspaces inthesamelocation.Residentscannow live,work,and playincloseproximity, reducingtheneed forlong commutes.
• Pedestrian-FriendlyDesign: Theneighborhood’s layoutshouldfavorwalkersand bikers.Residentsmay walk orbike totheirdestinations becauseofwide sidewalks,bike lanes,and pedestrian-only zones.

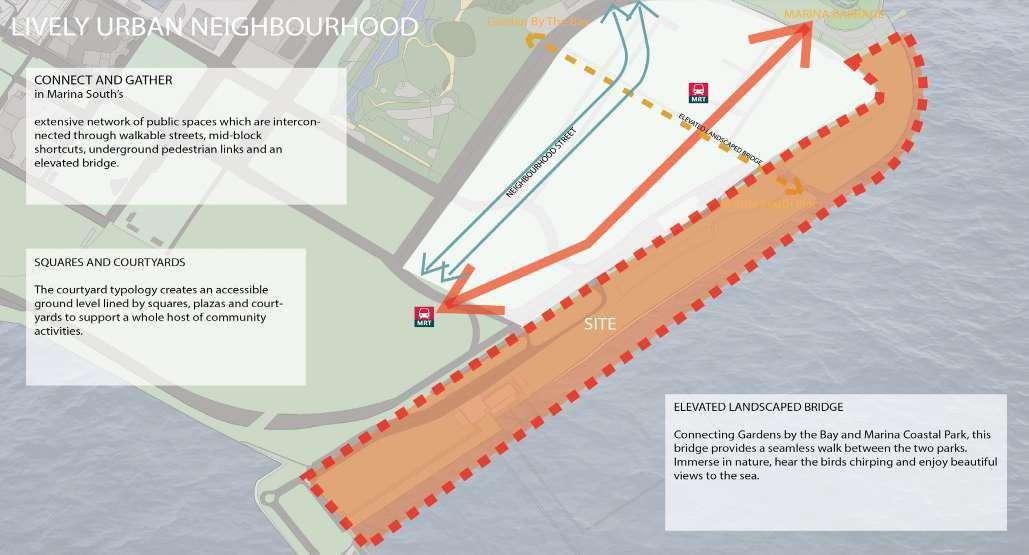
• Community Engagement: Residentsshouldhavearoleinthedevelopmentand upkeepoftheirarea.Community involvementand participation indecision-makingprocessesarecriticalforinstilling afeeling ofbelonging and ownership. Publicparksand green areasarenecessaryforrecreationandcommunity events.
• Accessibility: Theneighborhood shouldbeconstructed suchthatindividuals ofallagesand abilities may enjoyit.Ramps, elevators, and braillesigns areexamples ofsuch elements.whileremaining sustainable.
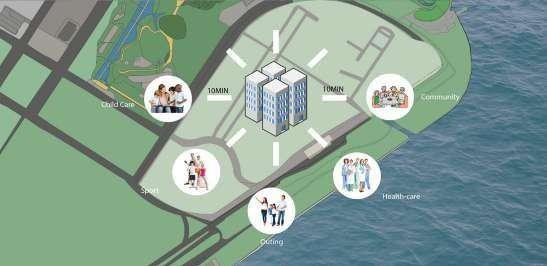
Thegovernment hasimplemented severalstrategiestocombat thisissue and to increaseresiliencetothisthreat.
This is existing and planned measures to protect many of these low-lying areas. However, thereis no one-size-fits-all approach to protecting the country’s coastlines.Fromnature-based toman-made solutions,let’stakeadeeperlook.


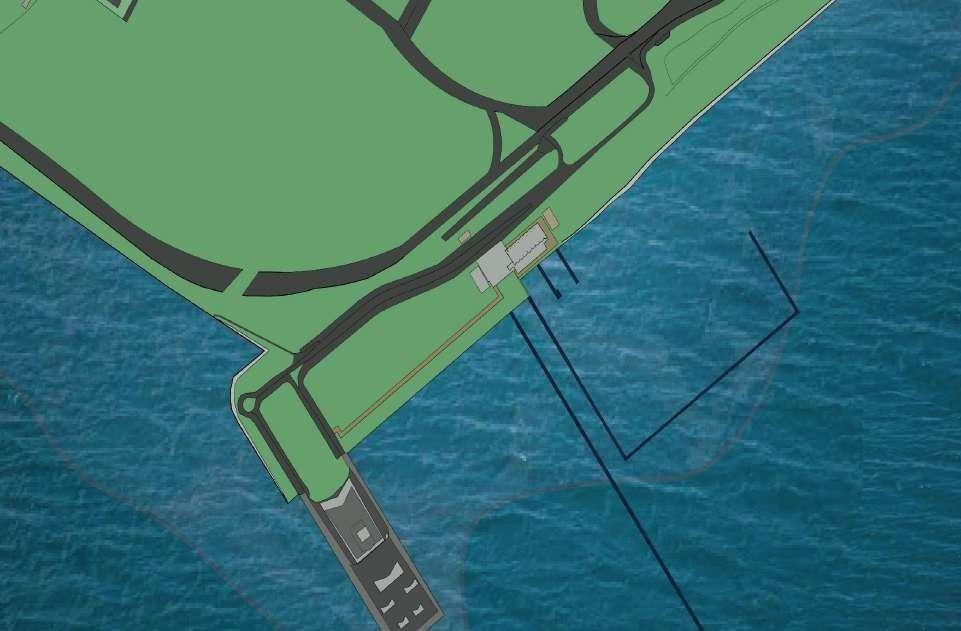
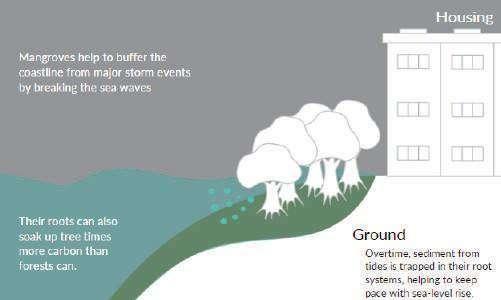

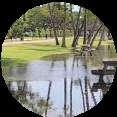
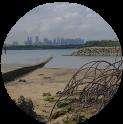
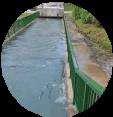
 1.Underutilized Space.
2. Water Stagnation.
3. Insufficient Drainage.
3.Lack of Connectivity
1.Underutilized Space.
2. Water Stagnation.
3. Insufficient Drainage.
3.Lack of Connectivity
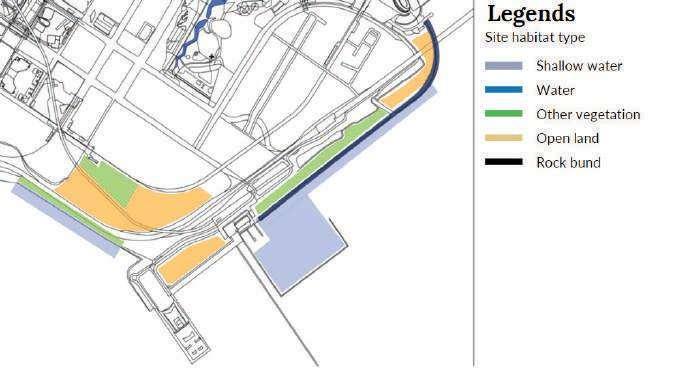
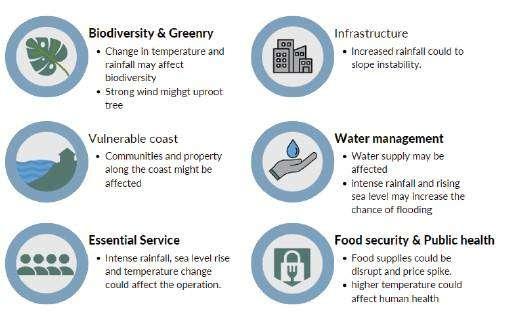
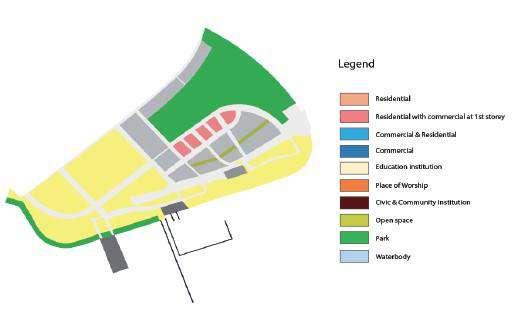
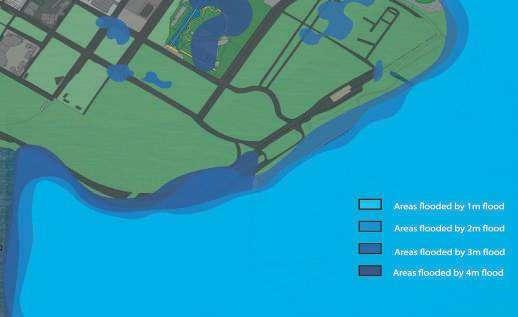
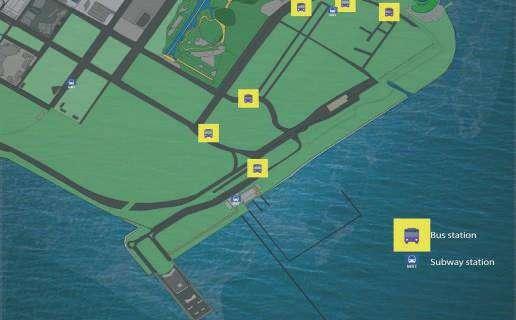

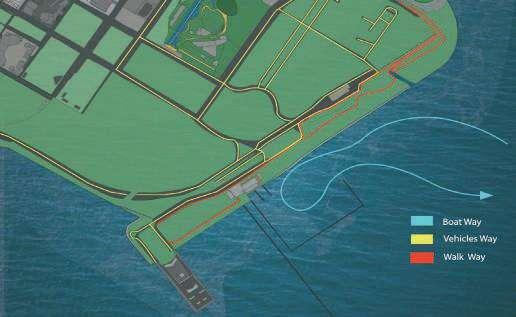
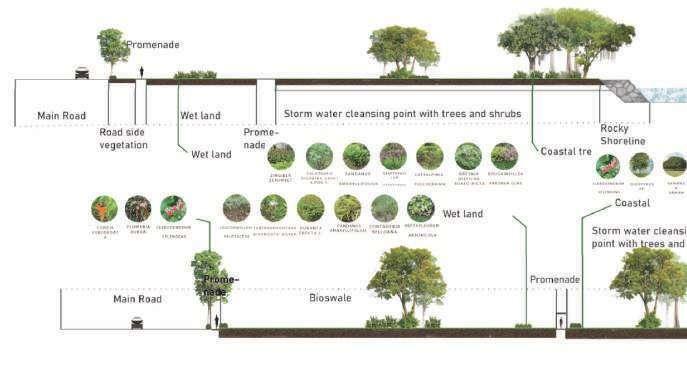

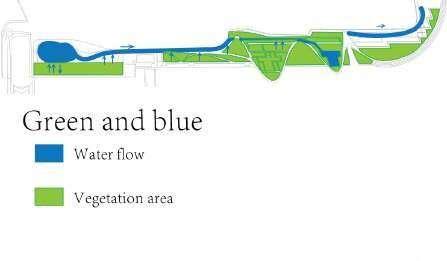
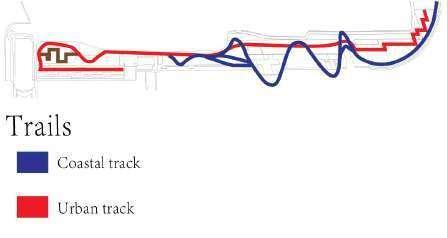
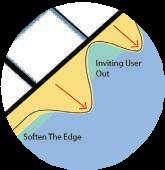

Our coastalinitiativecombinesengineered andnaturalsolutions totacklethechallengesposedbyrisingsealevels.We areelevatingtheseawall tosafeguardagainststormsurgesandfloodingwhilesimultaneouslyestablishingawetlandarea,nestledwithintheproject’sdesigncurve,to absorbexcesswaterandprovideahabitatforwildlife.
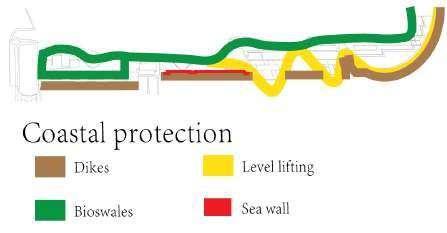
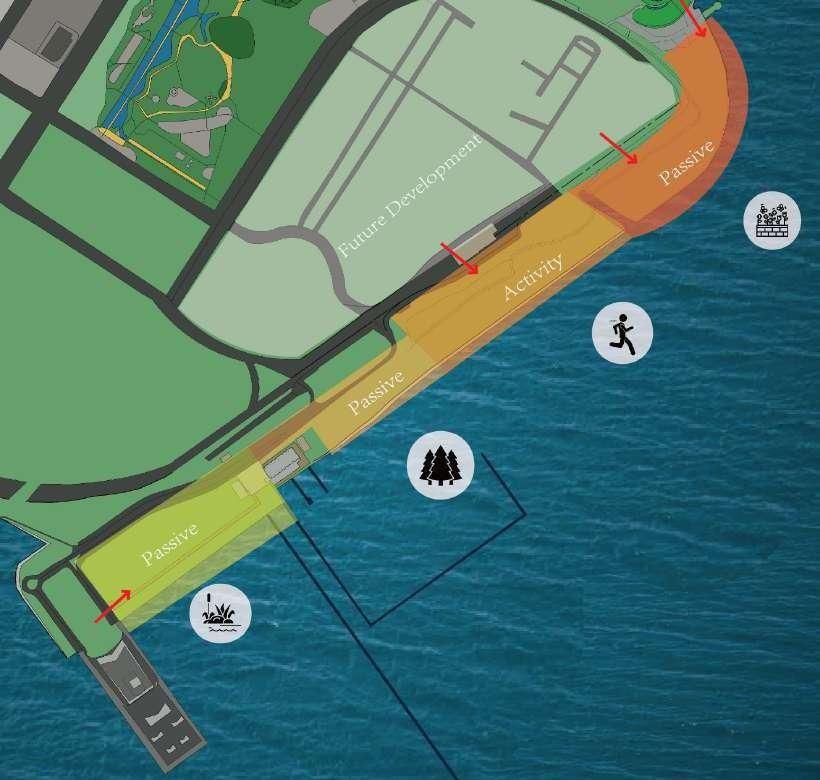
Incorporatedintoourprojectisanatureeducationzonewherevisitorscangaininsightsintothesignificance ofwetlandsandothercoastalecosystems.Additionally, weareintheprocessofconstructingawaterplaygroundandasurfswell,bothofwhichwillserveasspacesforrecreation andcommunitygatherings.
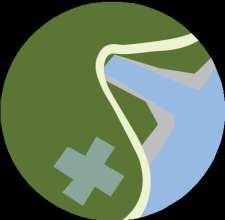
 Using thetheroadshape tomakeagridpattern
Adding thecurveto softentheedge
Thecurveisusedtolurethe visitortoasencicview.
Using thetheroadshape tomakeagridpattern
Adding thecurveto softentheedge
Thecurveisusedtolurethe visitortoasencicview.













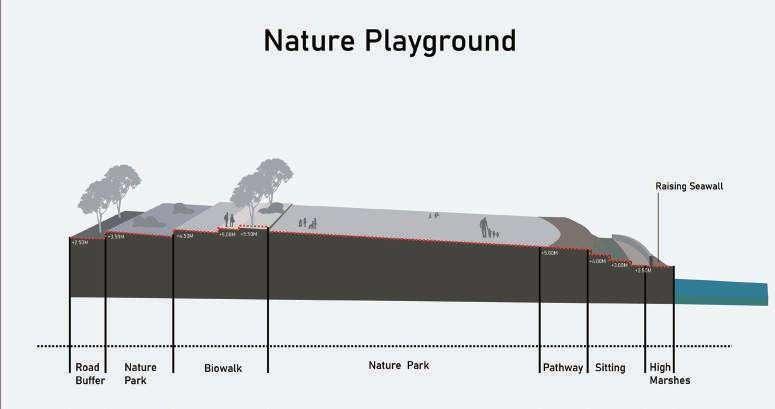
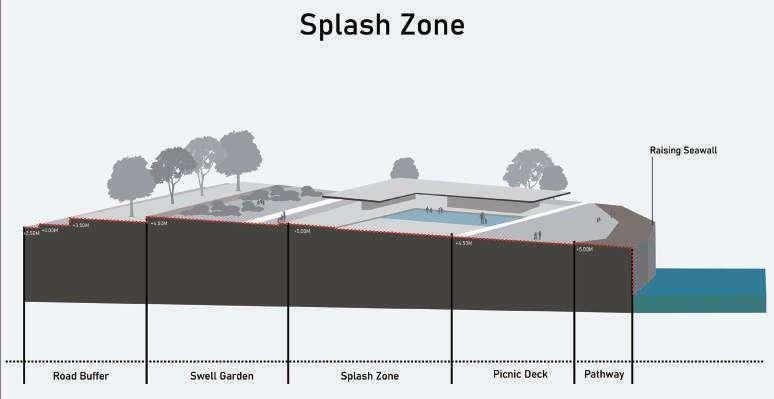
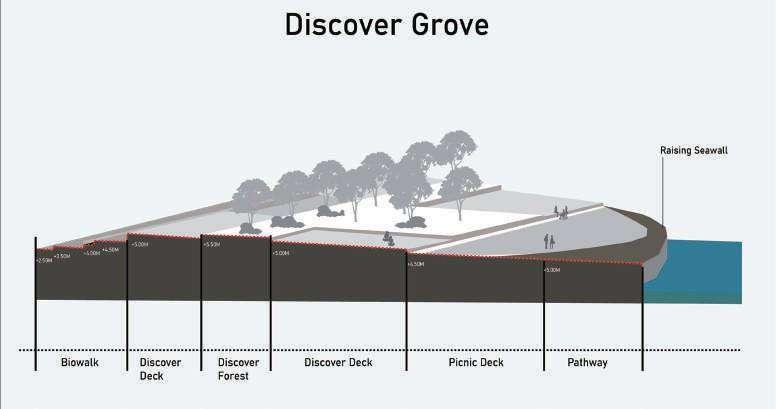
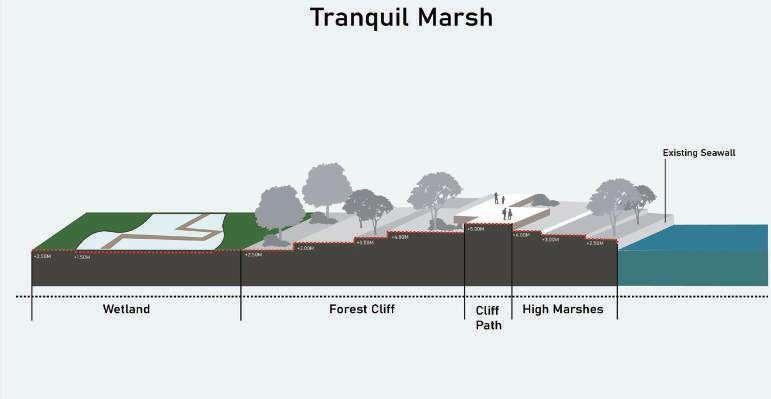
·Young Professionals and Couples
·Empty Nesters and Retirees

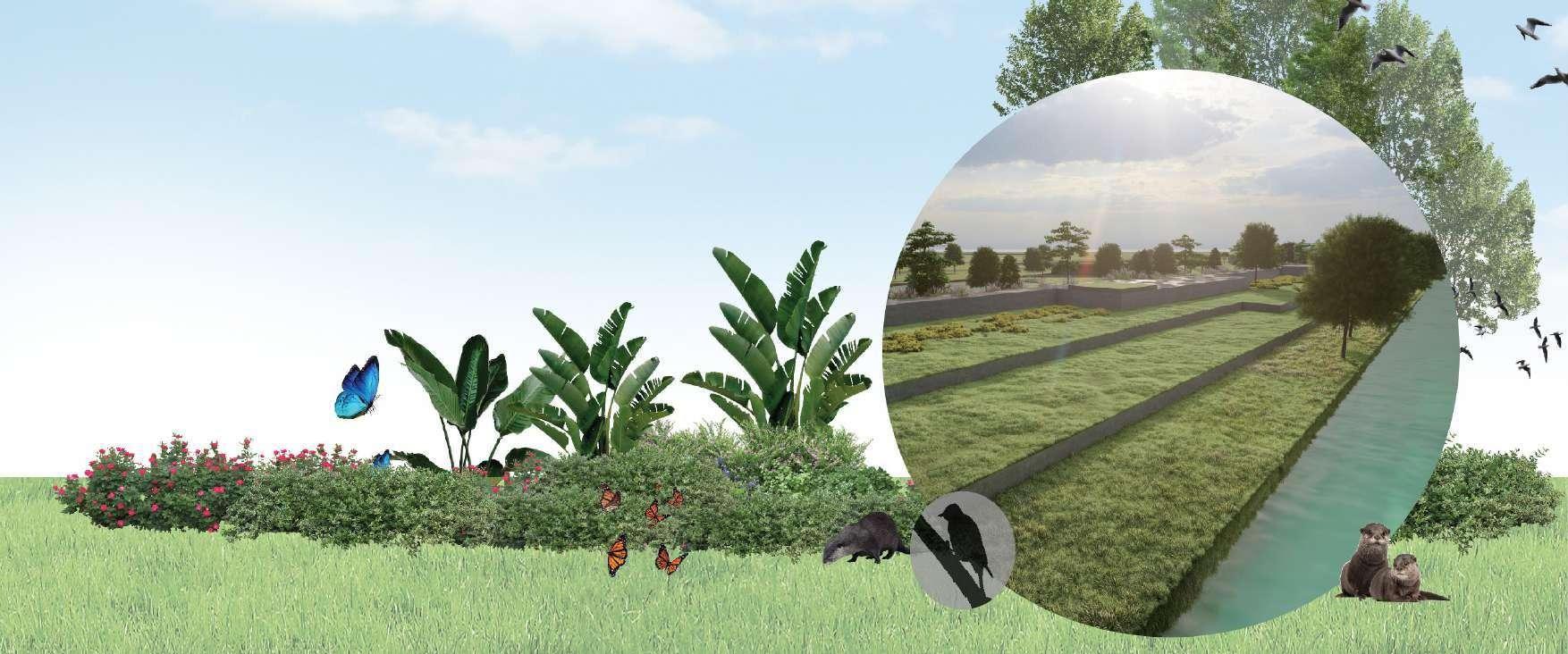
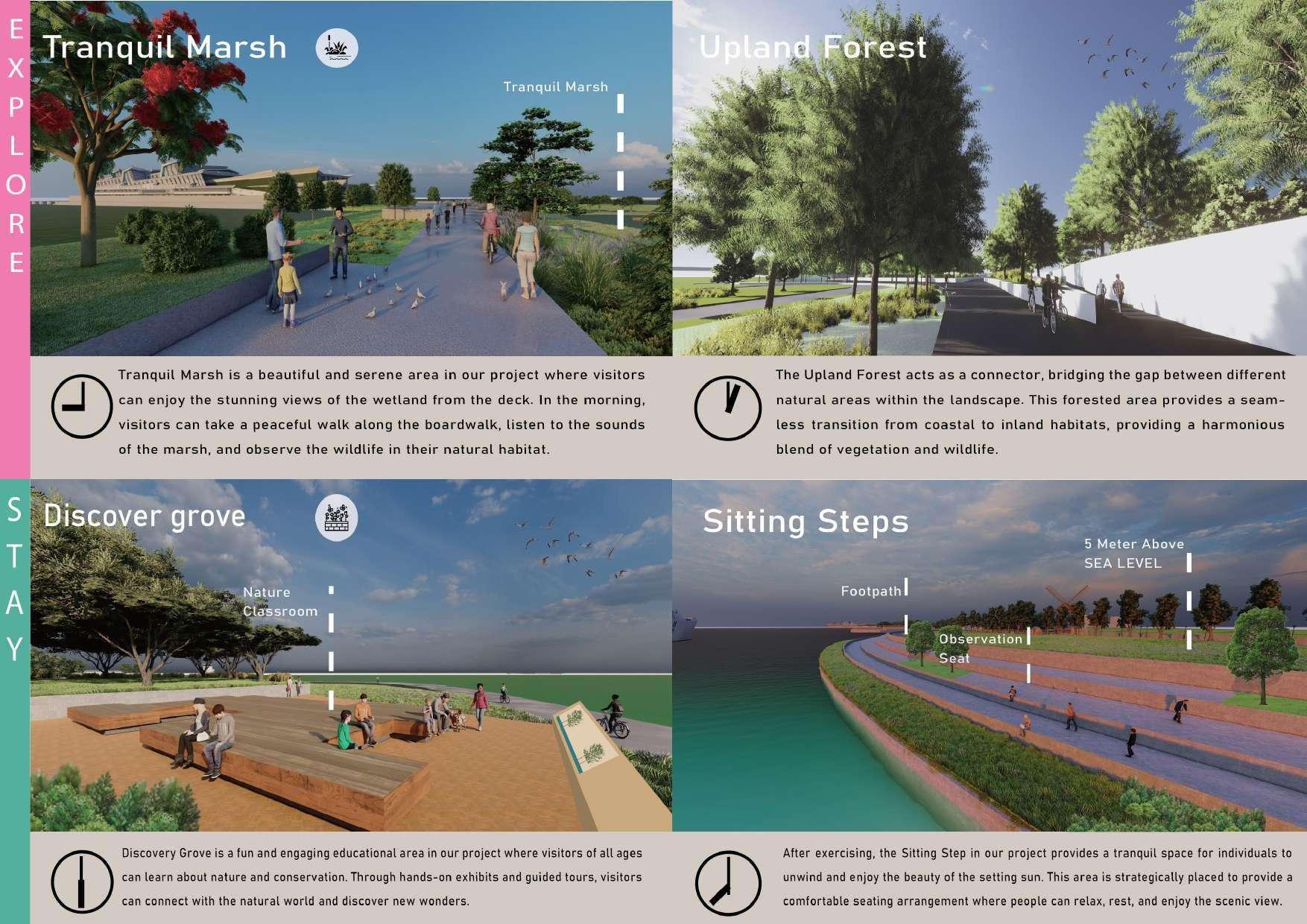
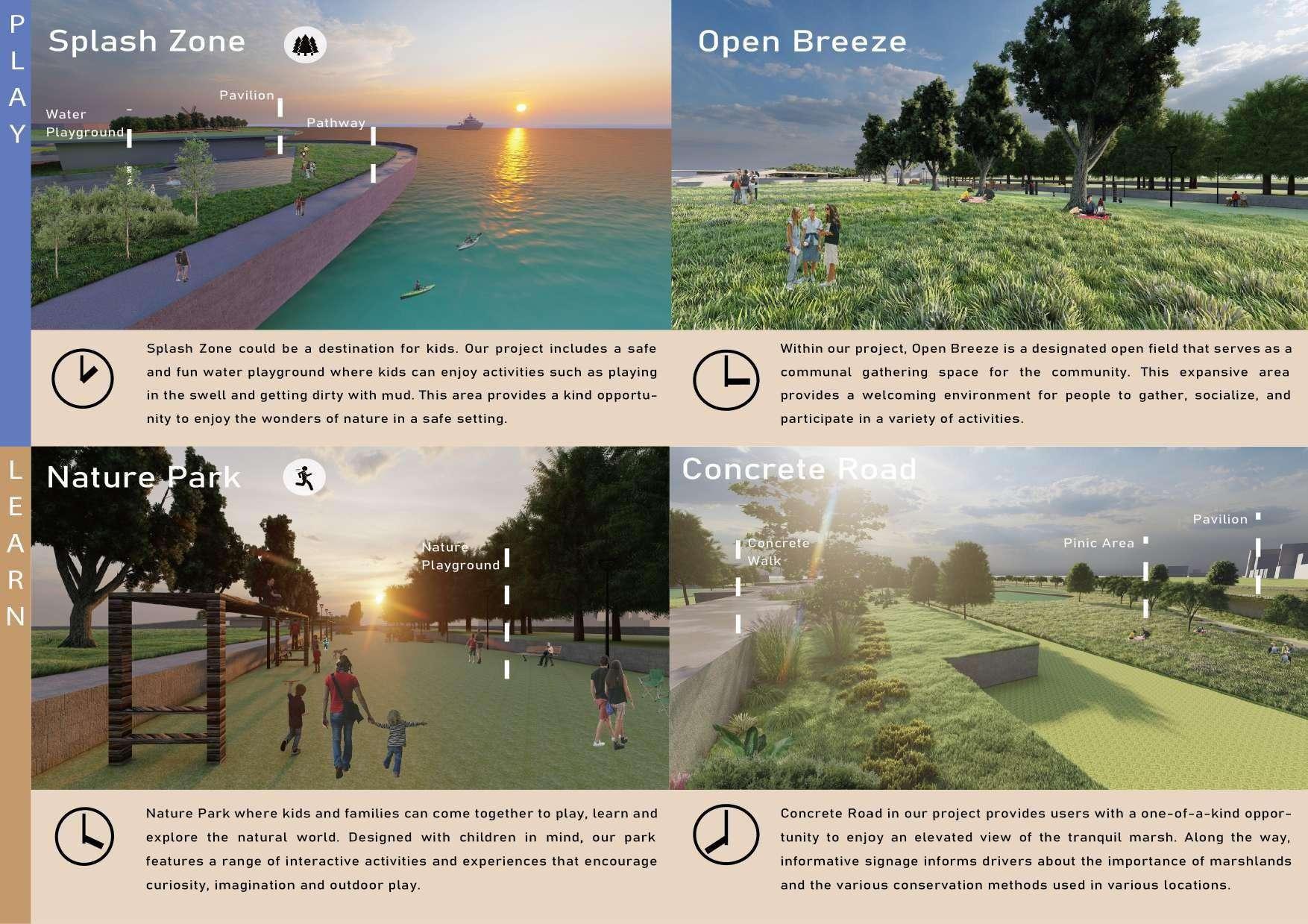
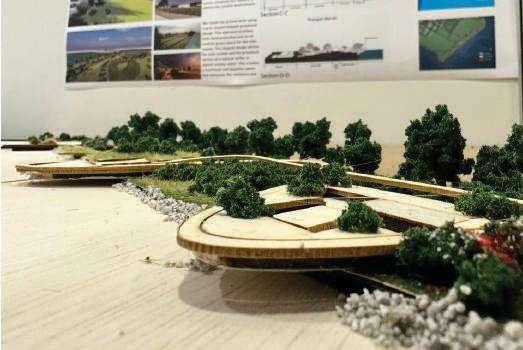
Formyfinalyearmodel-makingproject,Iwasdeterminedtogiveitmybest.However,giventhetime constraintsandthefactthatIwasworkingonitalone,Ihadtobeincrediblyeffectivewithmytime management.Ichosetotrylasercuttingforthefirsttimeinordertogetthebestresults.
Toensurethestructuralstabilityofmymodel,Icarefullypickedavarietyofdifferentwoodkinds, includingbirchandbalsa,forthisproject.Birchwaschosenforitsstrengthandsturdiness,asitwould provideafirmbasisforthecurvingpartsandbridgeinmydesign.Thesecurvedandbridgecomponentsrequiredmaterialsthatcouldsupporttheirshapeswhileremainingstable.
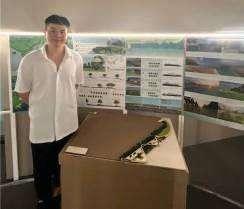
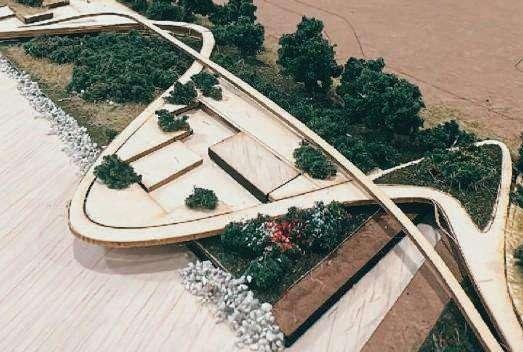
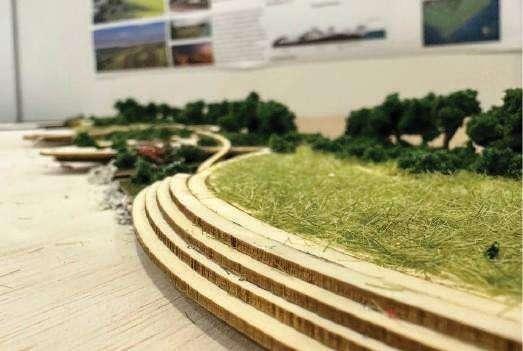

Additionally,Ifocusedoncolorcontrasttoachieveavisuallystrikingmodel.Byusingvariouswood typesstrategically,Iensuredstructuralstrengthwhileenhancingtheoverallaesthetics.Thismeticulousapproachresultedinacaptivatingandtechnicallysoundfinalyearproject,meetingmyhigh standards.

SiteLocation:RochorCanal
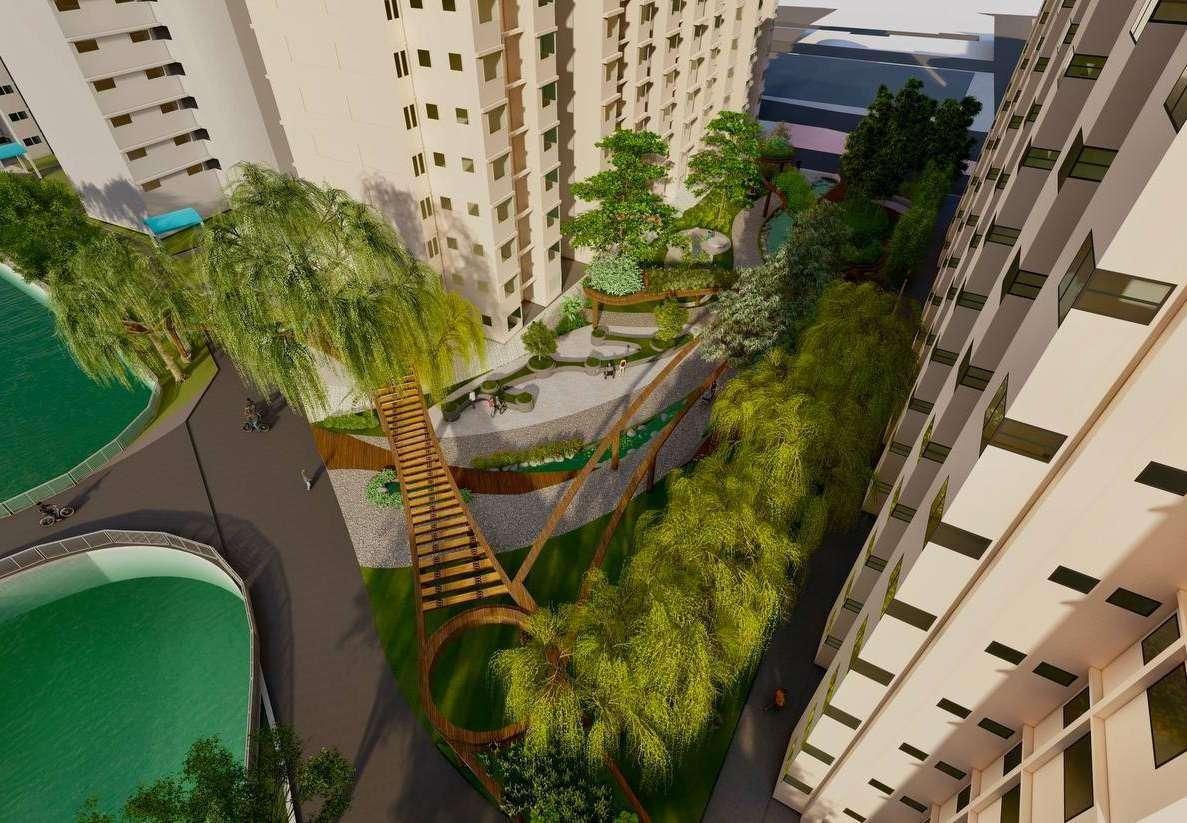
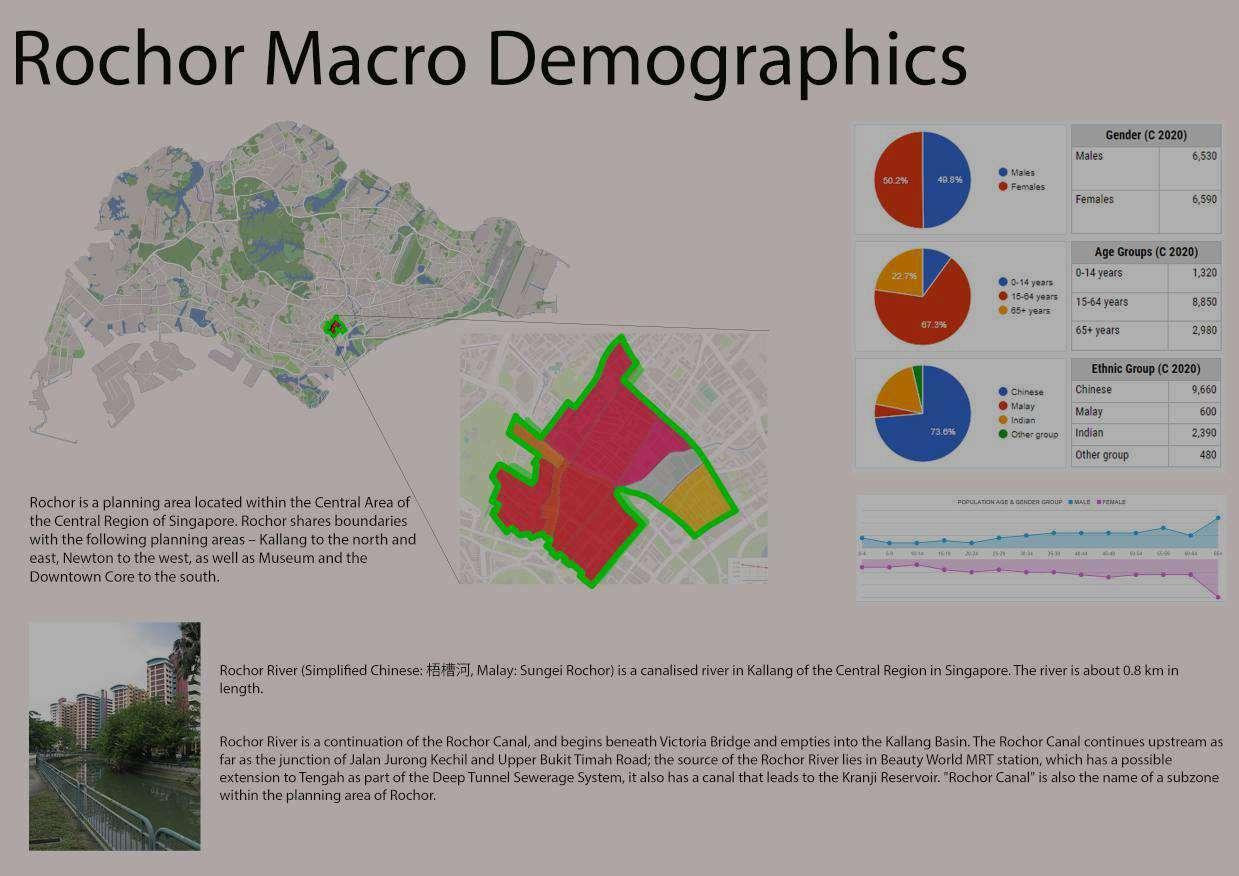
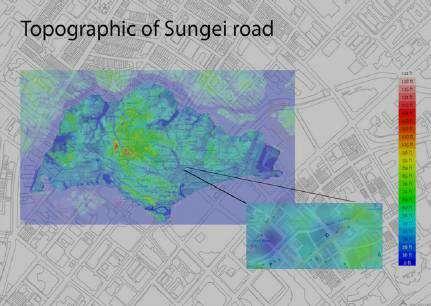
Strength:
Open spaces on site allows for a breezy experience Quiet
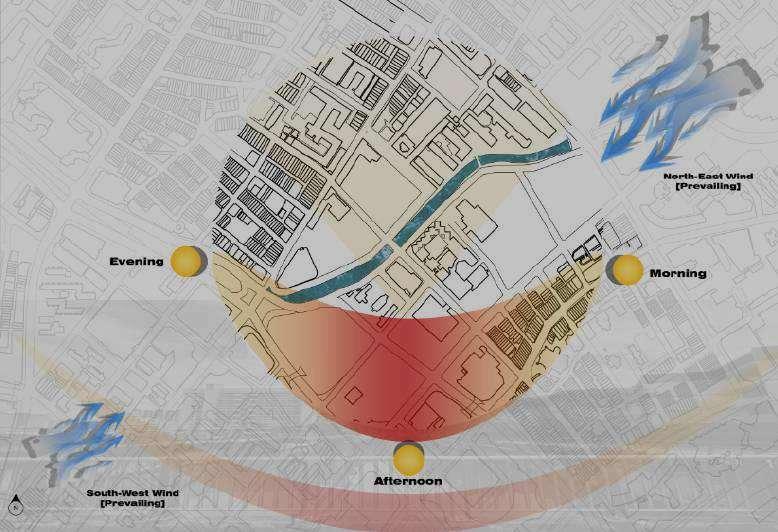
Sense of history and belonging
No roadblocks
Enough playgrounds and play facilities for kids
Convenient transport and easily accessible
Opportunities:
River rectif cat on

Sitting areas can be added
Stray animal charity
Community activity sites
Weakness:
Intense heat
Lack of shlters
Wild cats
Bad water quality
Inconvenience life
Dirty ground
Threats:
Exposure to Covid-19
Insects
Bicycles are not placed neatly and the overall environment is not good looking.
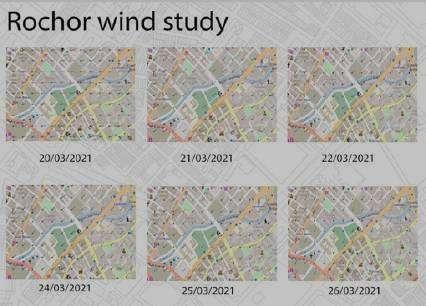


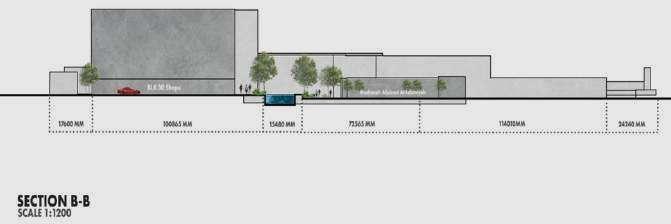
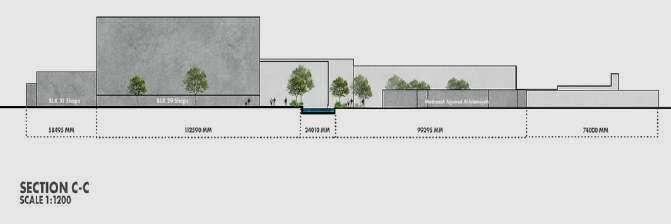



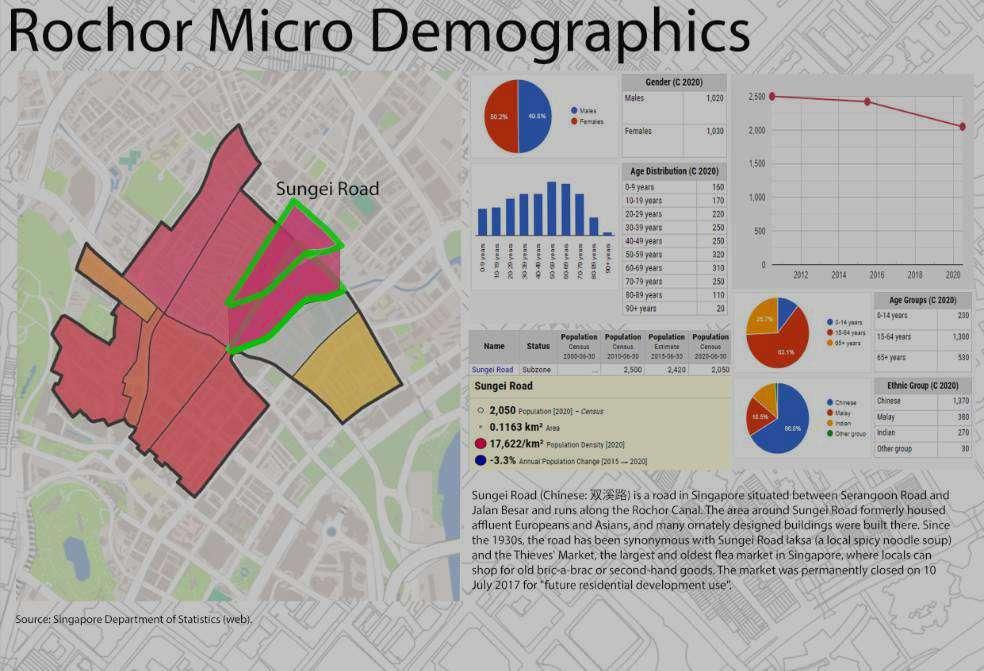
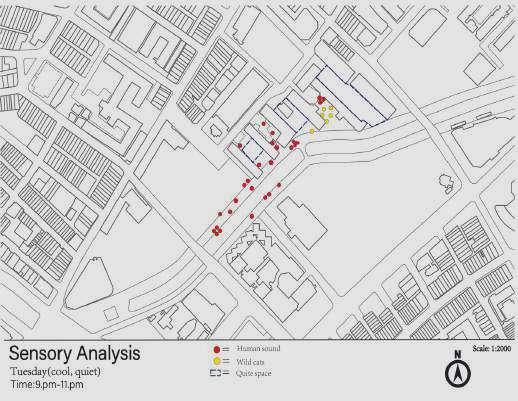
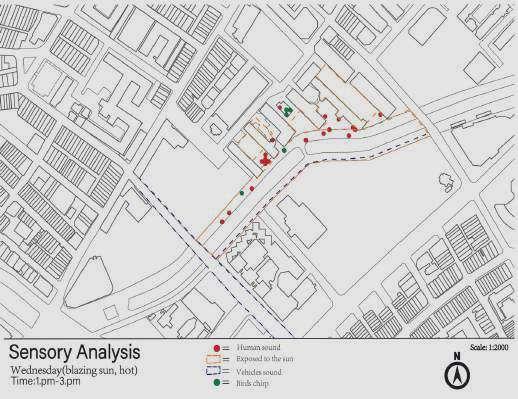
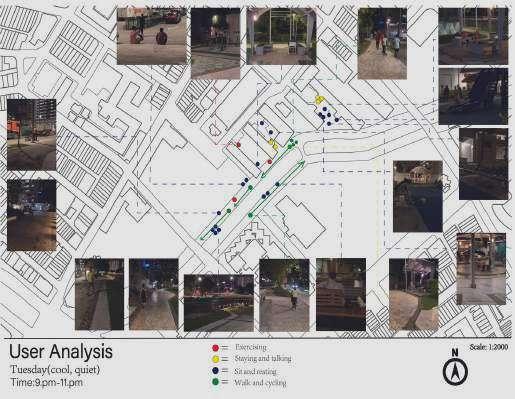

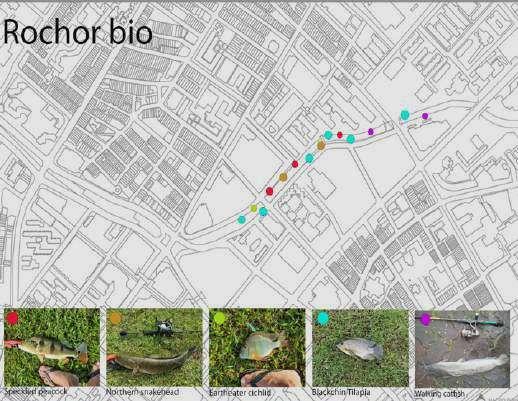
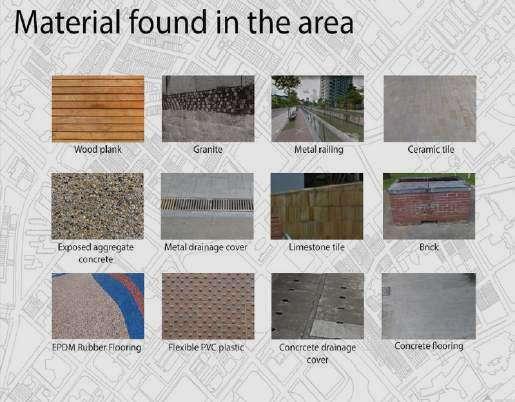
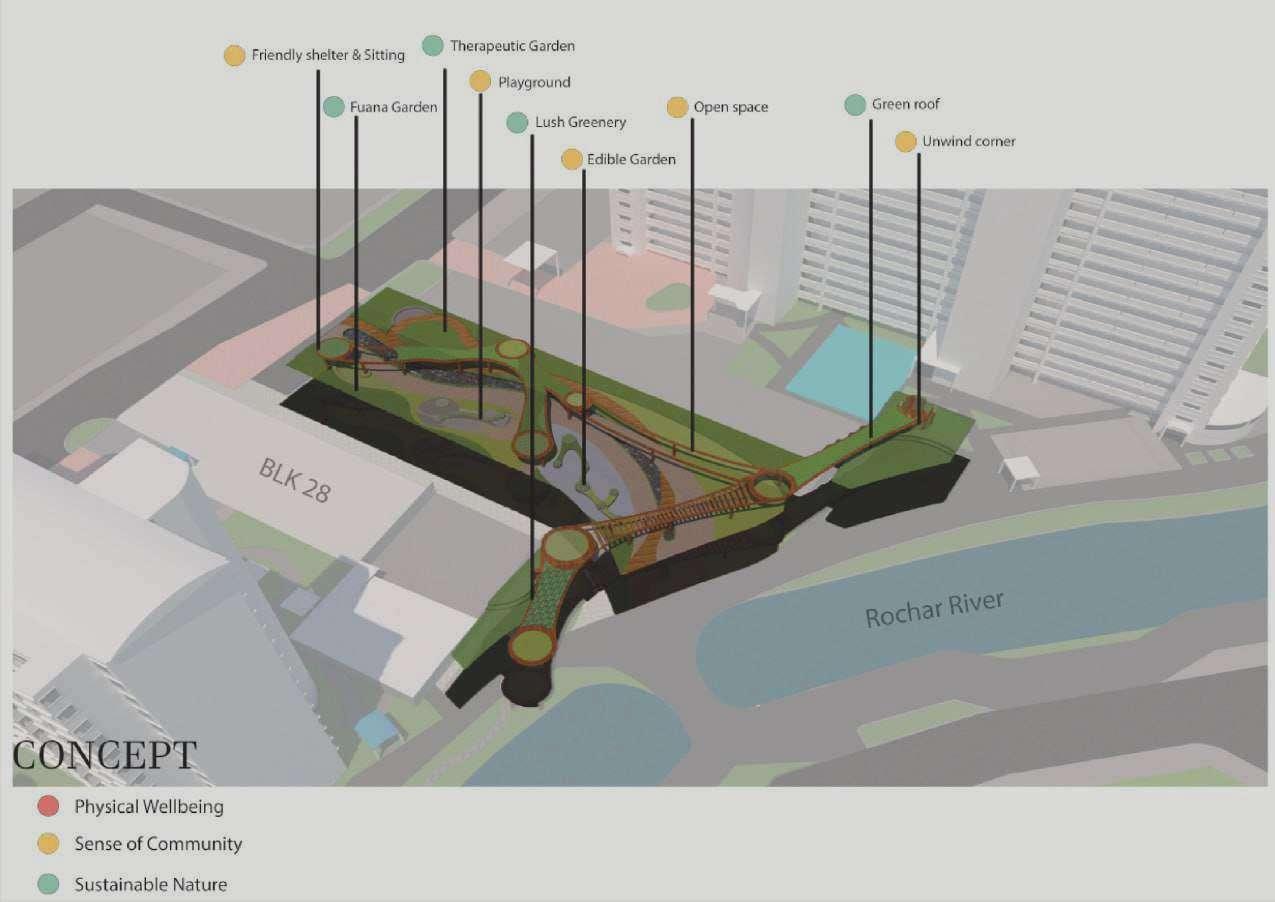

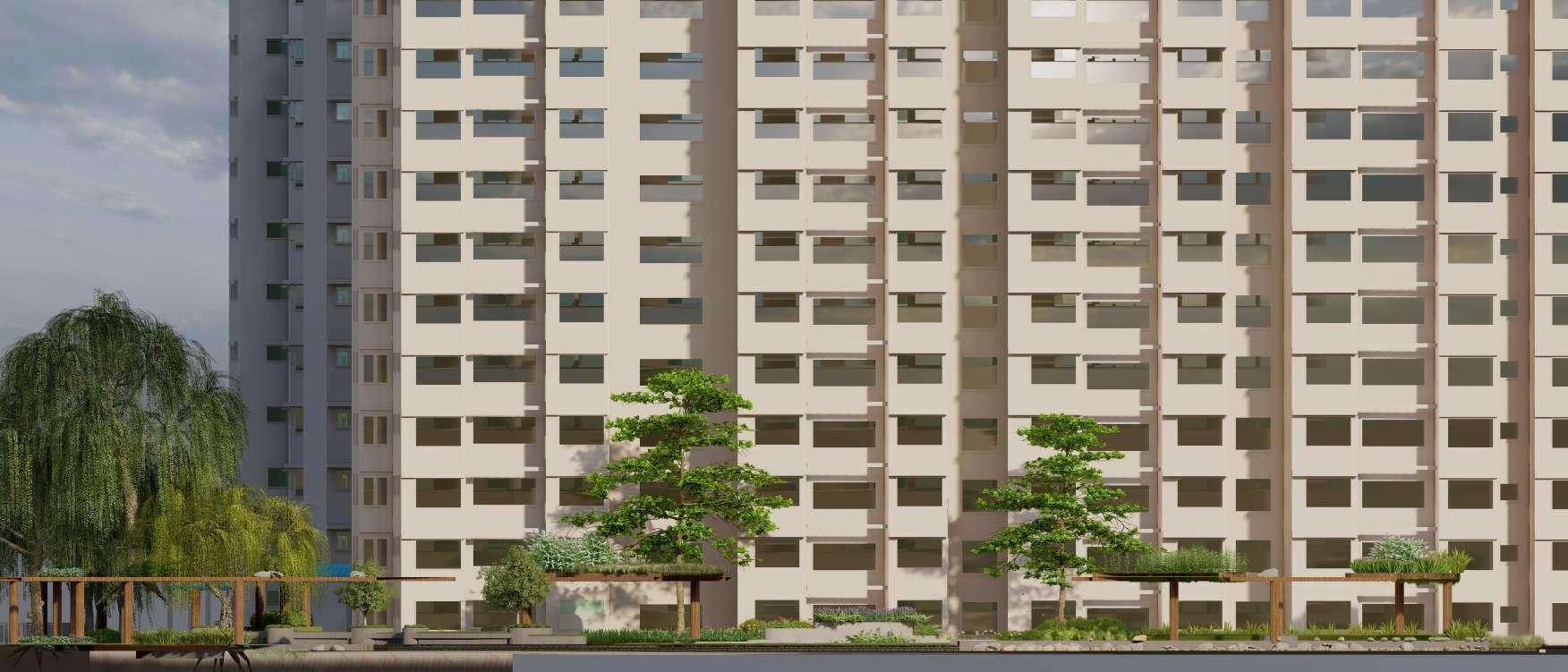

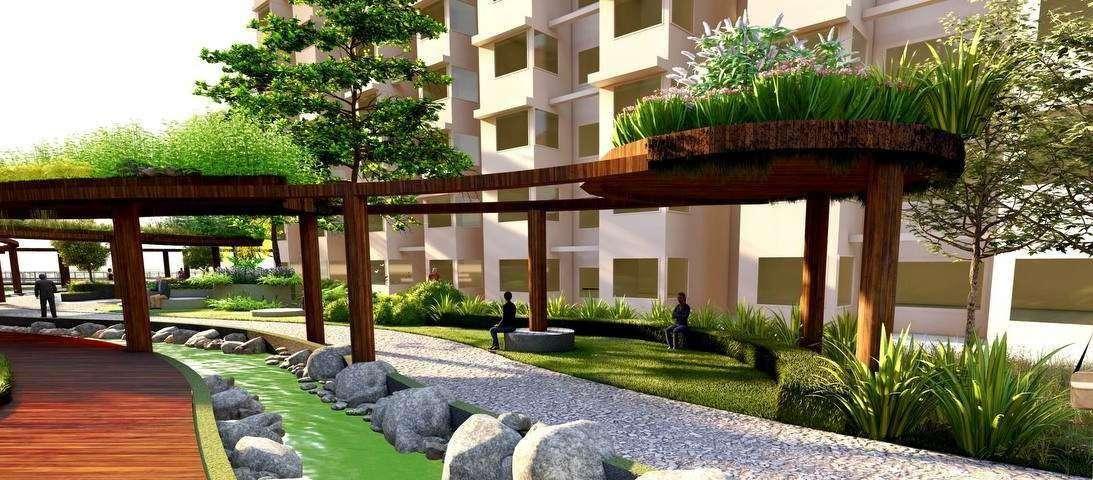
With Singapore's aging population in mind, we prioritize Universal Design, ensuring that our facilities are accessible to all users, especially in emergency situations. With 'all-ramp access' and well-constructed walkways with railings, safety and mobility are prioritized. Seating intervals along these walkways provide handy resting areas for the elderly, while nonslip surfaces and nighttime lighting improve overall safety. Our landscaping decisions go beyond just beauty to support health and well-being. Perennials, Shoreline Trees, and Groundcover Plants are purposefully planted to mimic the natural randomness of a forest, promoting ecological succession. Through Nature-Inspired Design, we hope to promote inclusivity. We provide Therapeutic, Edible, and Fauna Gardens to people of all ages. 'Retreat,' 'Engage,' and 'Create' activities augment living experiences, ensuring a meaningful retirement for our community.
Furthermore, OXYstream has a tailored rain catcher canal that serves as a playground for children as well as an innovative water-efficiency solution.


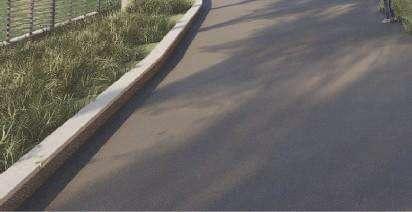

As Singaporeisfacing asignificant demographic shift,withover25% ofitspopulation projectedtobeover65by2030,compared to14.4%in 2019.Toaddressthis,we’rereimaginingurbanplanning, focusing on ‘SustainableNature,’ ‘Physical Wellbeing,’and ‘Sense ofCommunity.’OXYstreamcontributes byofferingaversatile solution,including Therapeutic,Edible, andFaunaGardens, benefitingboththeelderly and younger generations. Our ‘Retreat,’ ‘Engage,’ and ‘Create’ activities enrichtheliving experienceforall, ensuring ameaningful retirementfor everyoneinourcity.
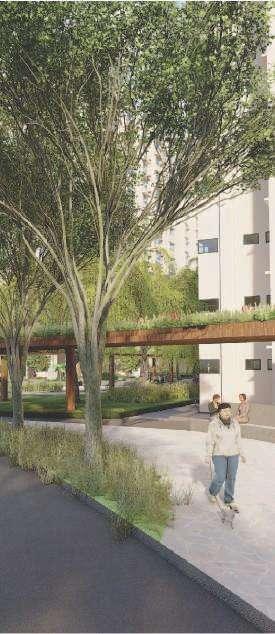
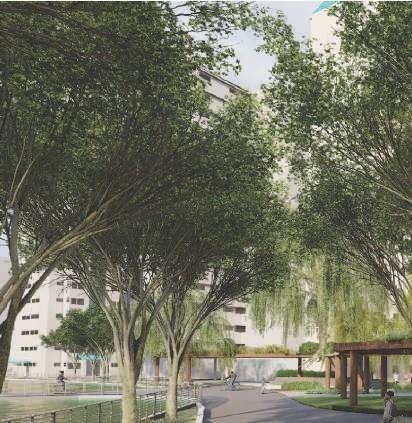
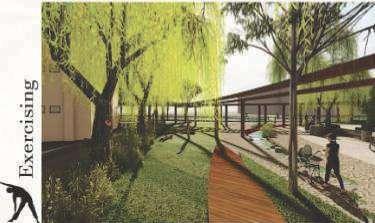
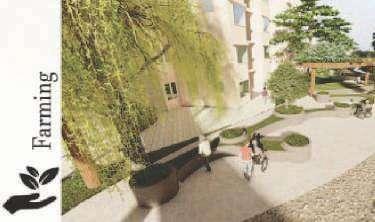
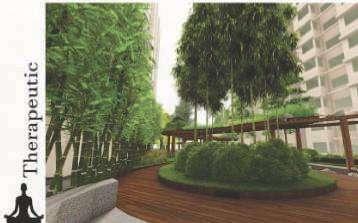
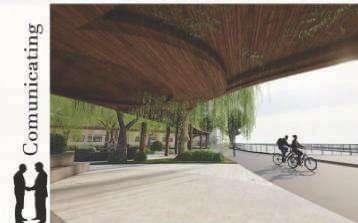
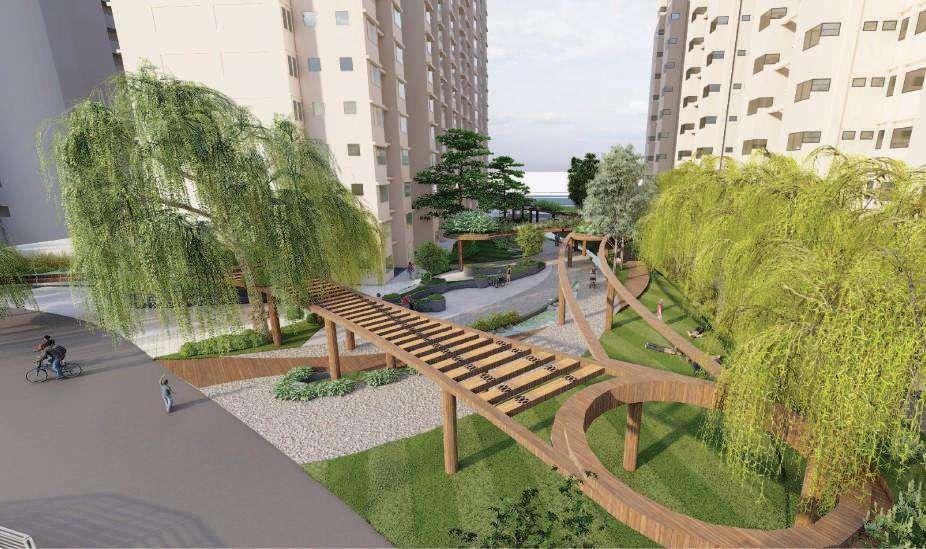


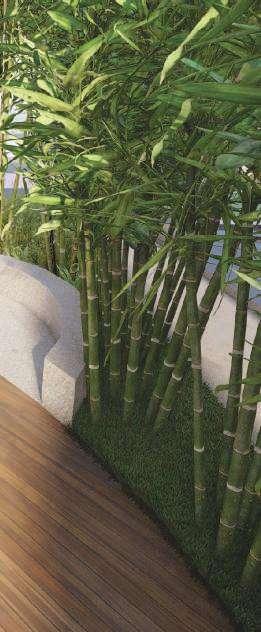
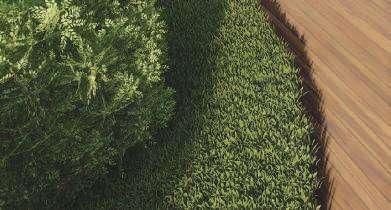
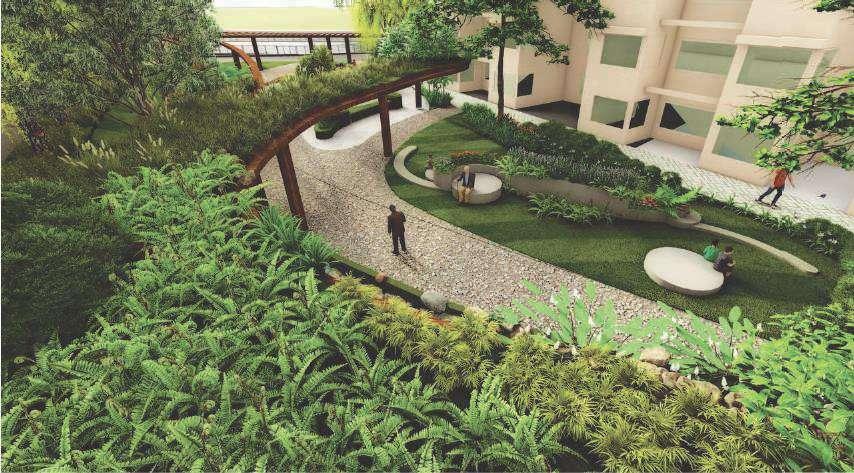
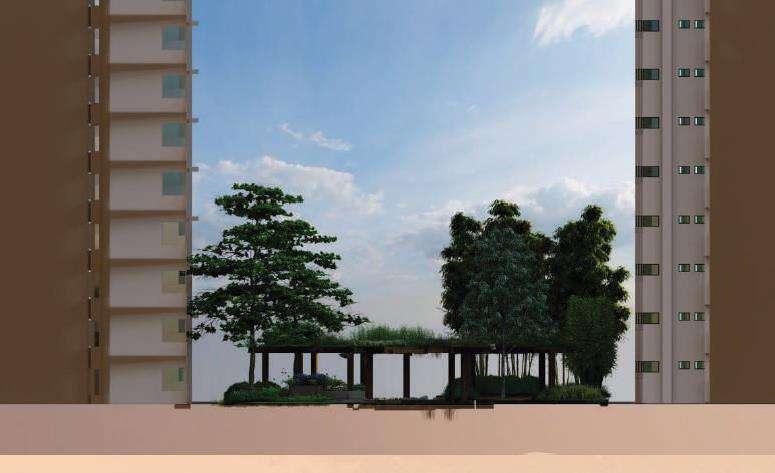
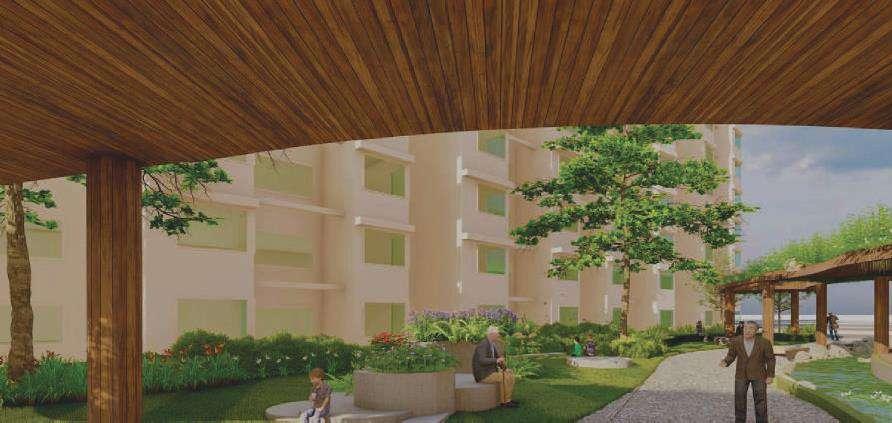

SiteLocation:104CDepotRoad
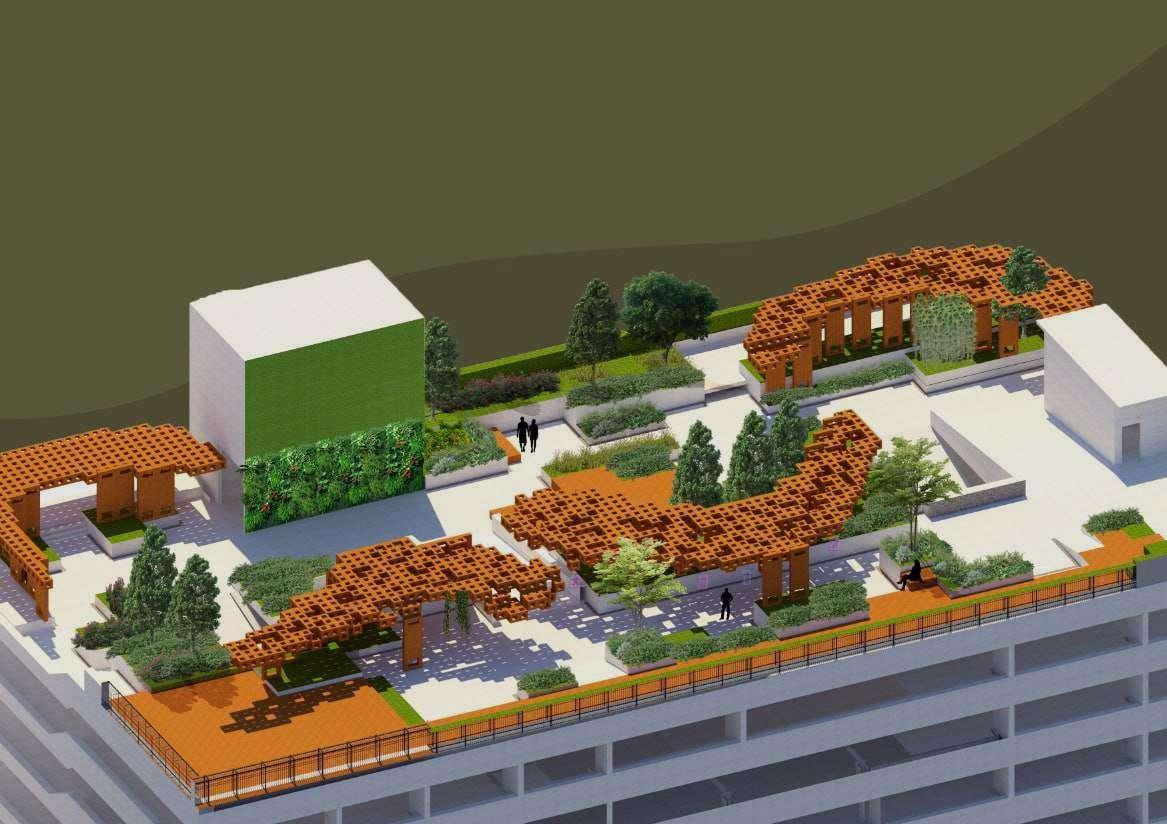




BukitMerah,oncecharacterized byfarmsand smallvillages,hasnowbecomeathrivingurban center,embracingmodernity whileretaining traces ofits heritage.Depot Road,in its earlier years,bustled with industrial activity,featuring numerous warehousesand factories.Today,it has evolvedinto adynamic part ofthe city,wherethe legacyofitsindustrial past merges seamlessly with contemporary developments. Meanwhile, Telok Blangah has also seen substantial growthandchange,asitadaptstothedemandsofurbanlivingwhilepreservingitsnaturalbeautyandwaterfrontcharm.
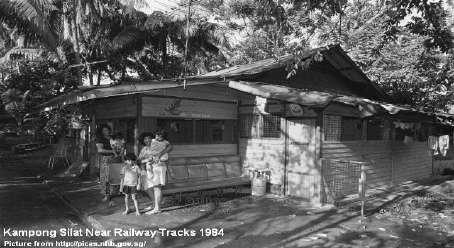
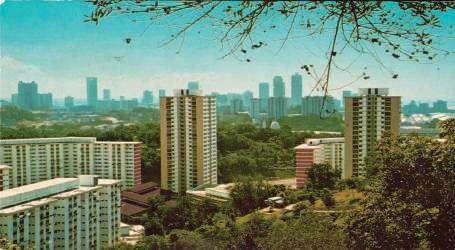
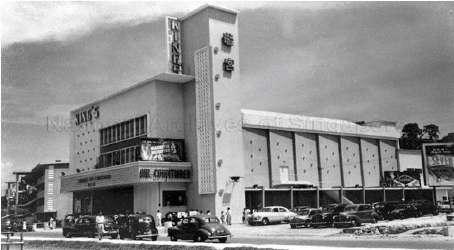
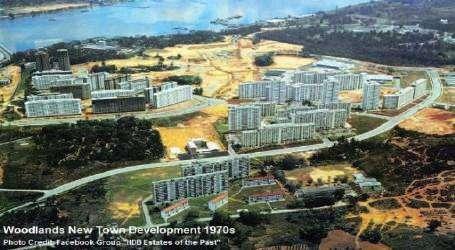
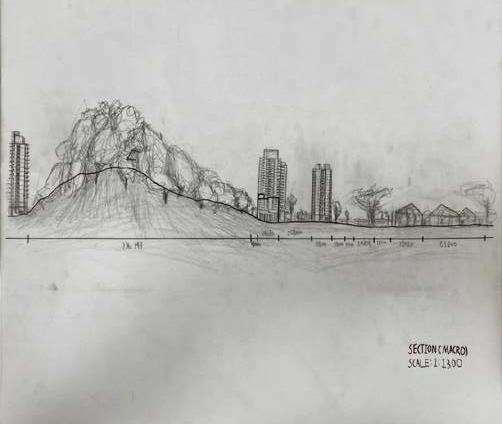
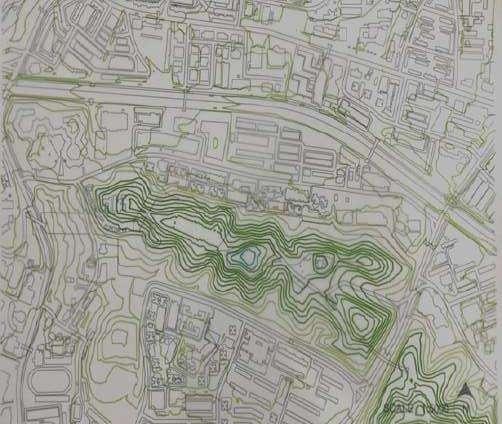


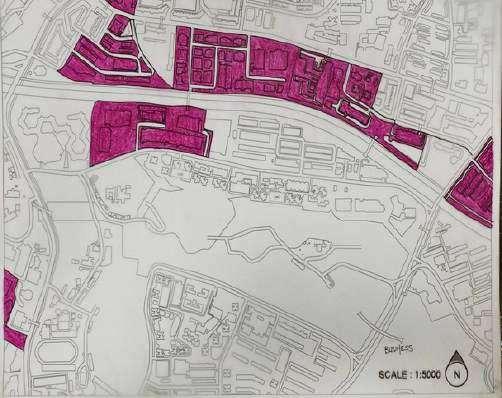
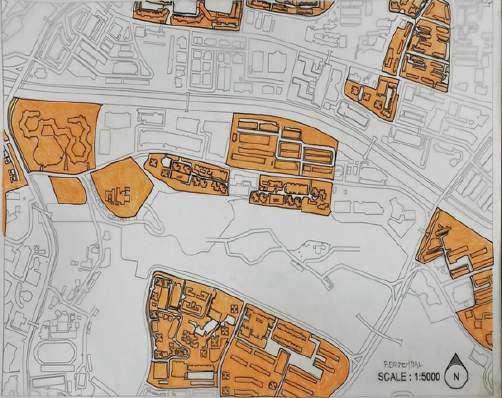

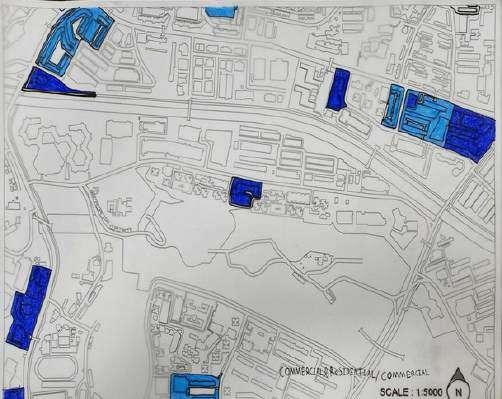
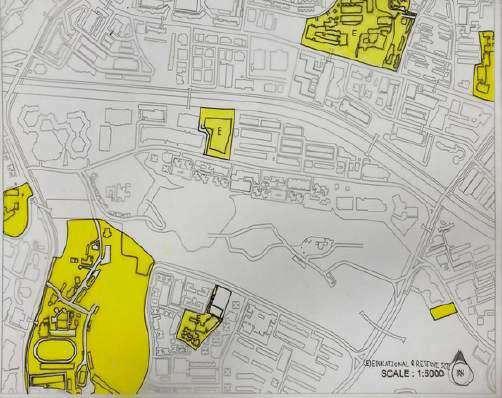
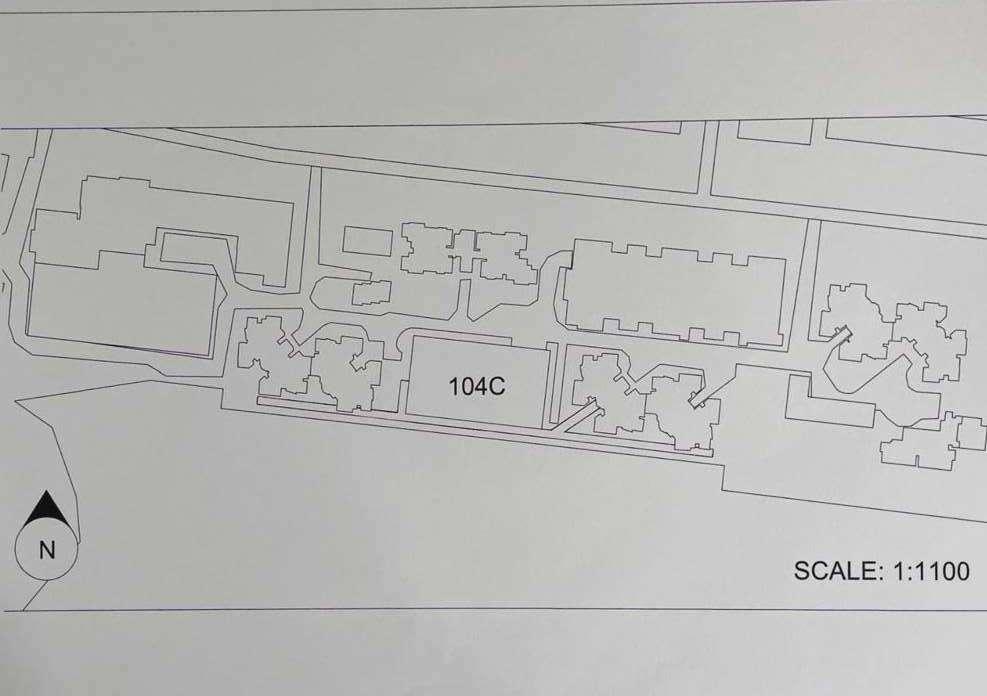
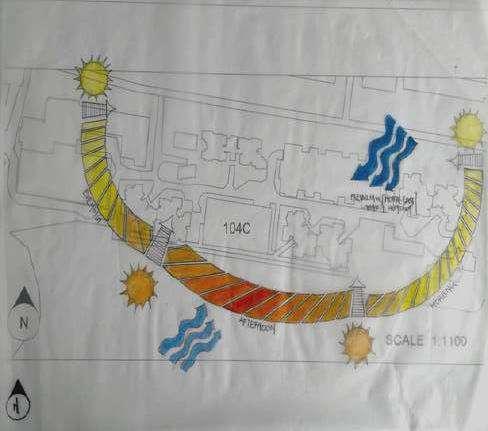
 MarcoPlan
MarcoSection
Topography
MarcoPlan
MarcoSection
Topography
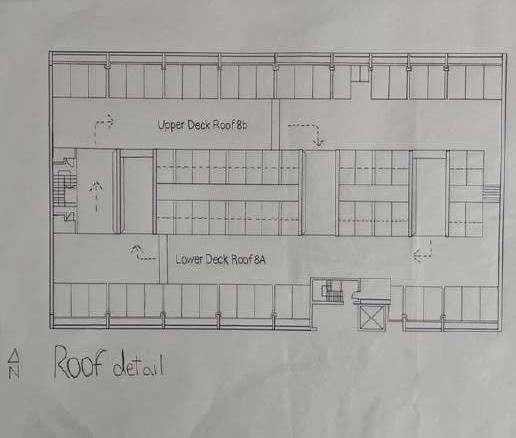
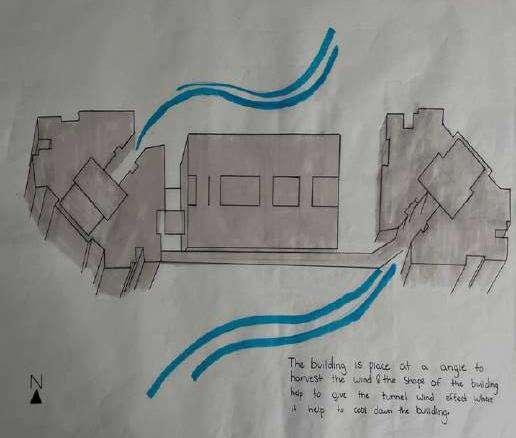
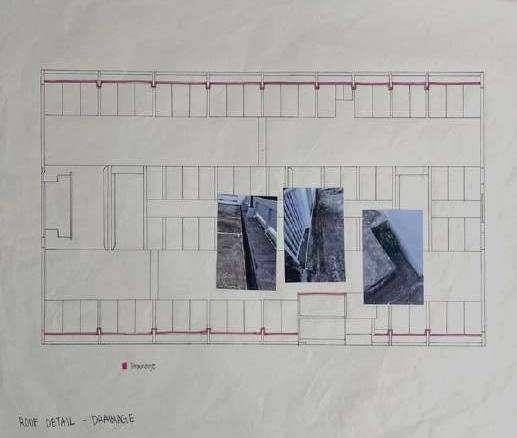

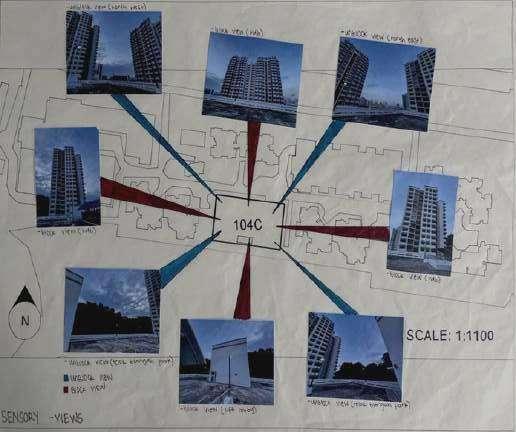
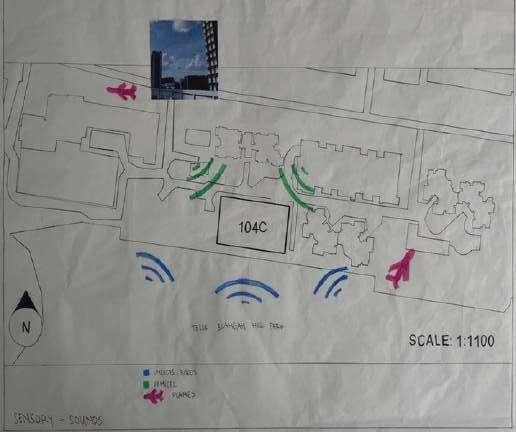
YOUNG NATURE
Section A-A
ELDER
Site Plan

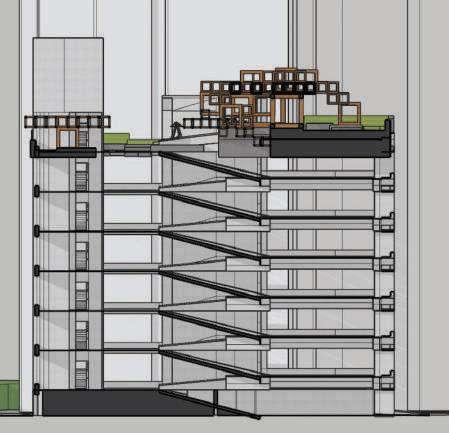

SCHEMATIC PLANNING
Designaversatile programthatfostersinteraction withinthespace,cateringtoindividualsofallages. Thisincludesprovidingsereneareasforsolitude,opportunitiesforcapturingthebeautyofnature throughphotography, wildlifeobservationzones,andcommunalspacesaimedatnurturing asenseof communityspirit.
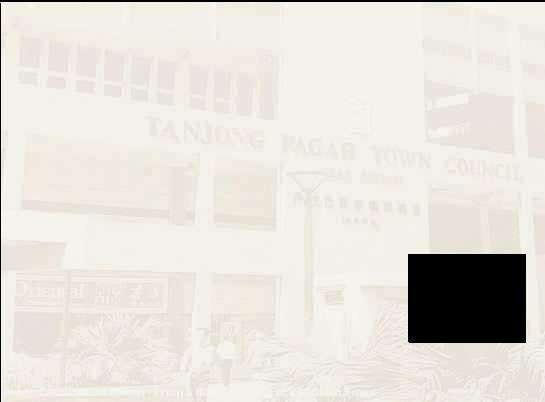






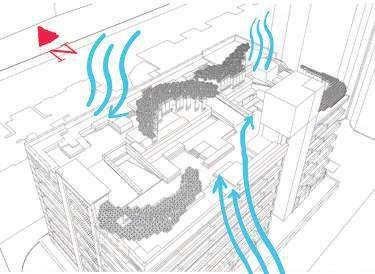
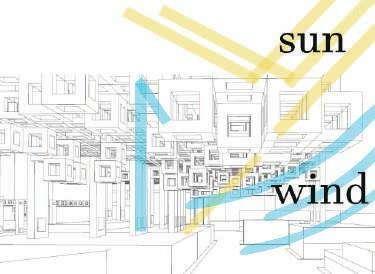
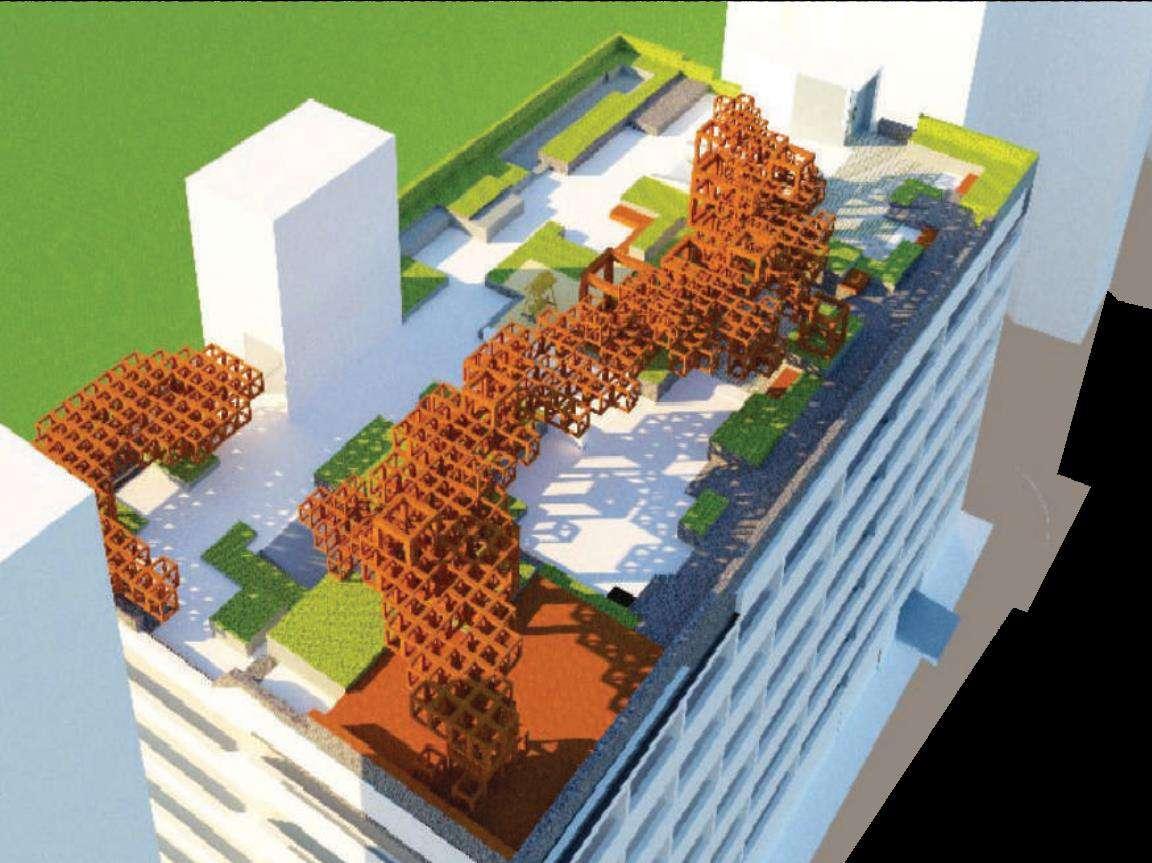
A securesanctuarycateringtoindividuals ofallages,fosteringaconnectionwithnaturewhileensuringsafety. Throughout theday, thislocationoffersvariousopportunities fordifferentgroups. Inthemorning andafternoon, it becomes agatheringplaceforseniorstosocialize withtheirbuddies, engaging inconversationsandperhapseven bringing theirpetbirdsforsunbathing and bird-watching.Laterintheday, asstudentsreturnfromschool,thesame spacetransformsintoaneducationalhubwheretheycanexploreandacquireknowledge aboutnaturewhile also havingfunandtakingabreatherfromtheirdemanding studies.
Thissiteprovidesnumerousbenefitsbyleveraging TelokBlangah Hill’sabundant wildlife.Forexample, giventhe proximityofnumerouschildcare facilities,thislocationcanserveasaneducationaldestinationforyoungchildren toconnect withtheirnaturalsurroundings, providing aricherand moreimmersivelearningexperience thantraditionaltextbooks. Furthermore, itoffersapeaceful havenforhardworking adultslooking forabreakfromtheir hectic,fast-paced lives,allowingthemtode-stressandrelax.
With ourconceptwe want 104crooftopcarparktobeonewith naturewhile alsobeingecofriendly asUnwind triestousenaturetocooldown during ahotday theareabyharvestingthestrongwindblowing fromnortheastto southwestandsouthwesttonortheast,byhavingthesheltertakingashapelike C & S,itallows thewind tobecapturedandspread throughthecarpark.Tocooldown theareatobemoresuitedforpeople togothere.Plus withthe helpofplantsweareabletocreatemoreshadestoo.
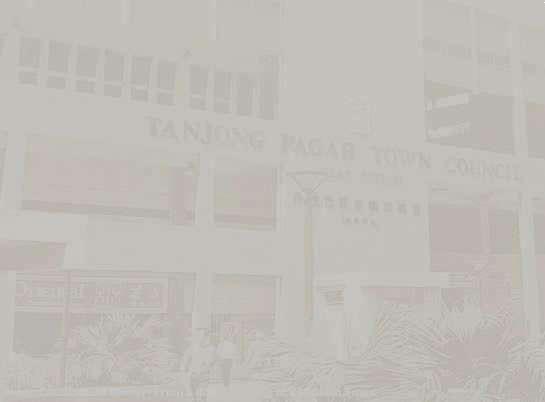

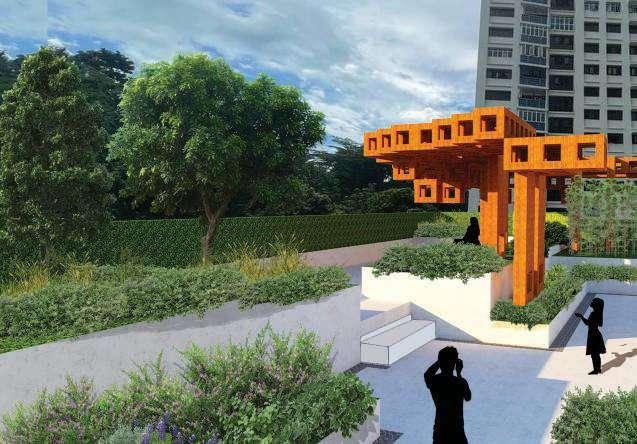

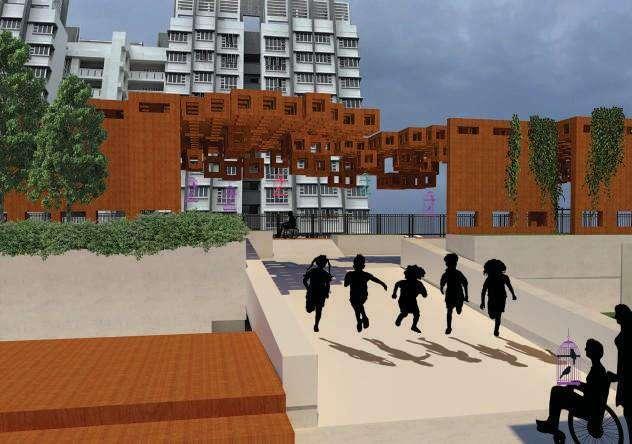
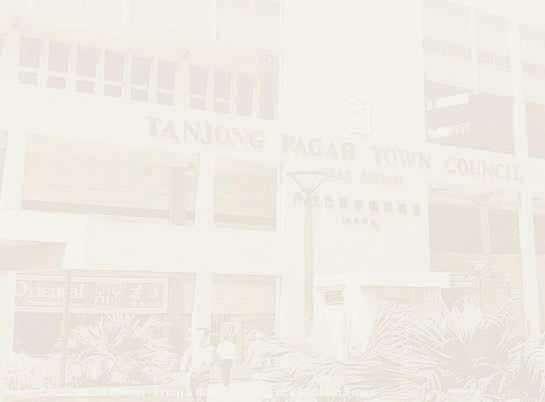
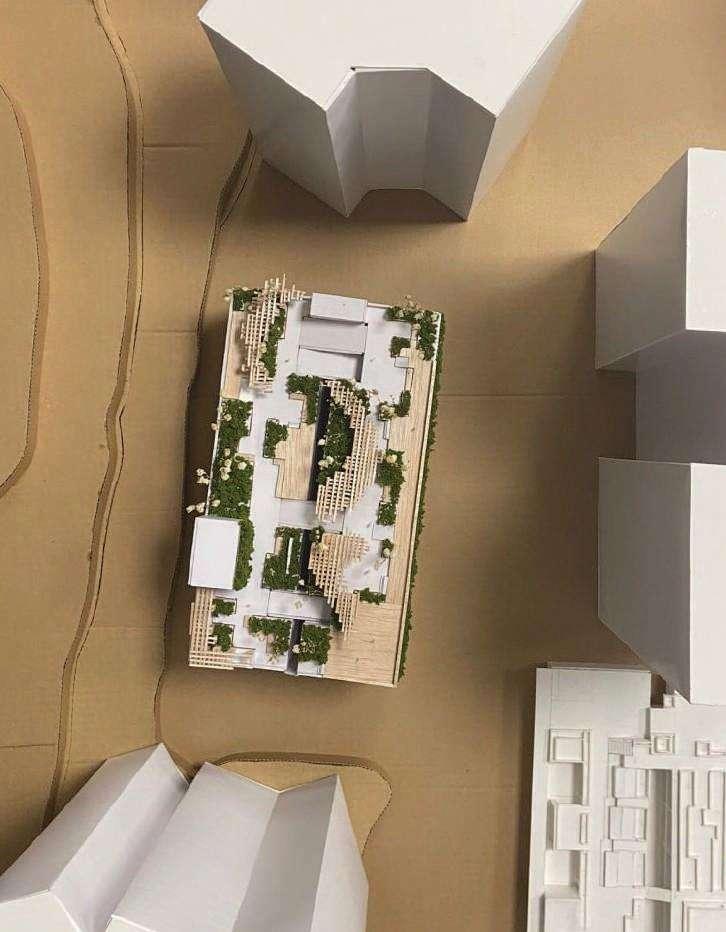
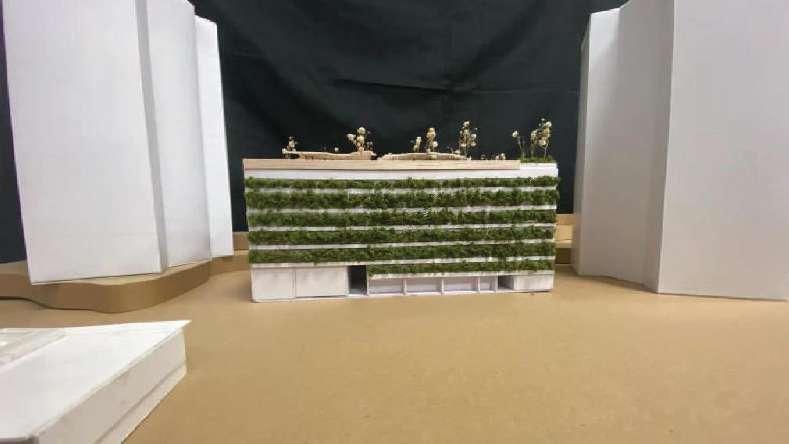
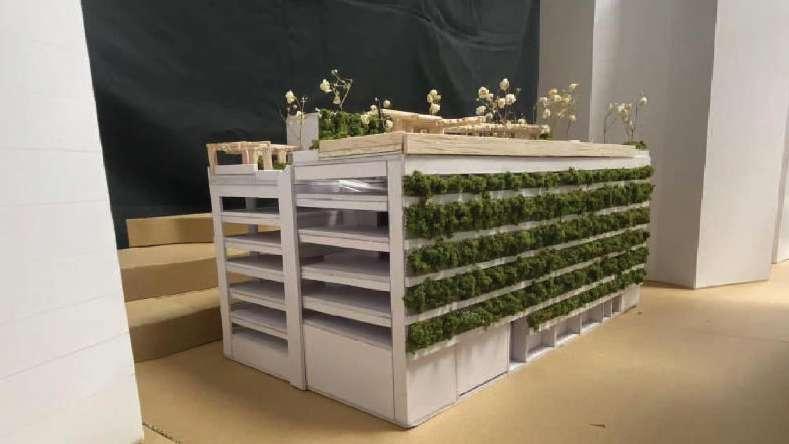
I chose wood, cardboard, and white foam board as the primary materials for this project due to their distinct and complementary characteristics. Wood provides durability and imparts a rustic aesthetic, making it an excellent choice for the project's structural components. In contrast, cardboard is readily accessible, cost-effective, and easy to manipulate, making it ideal for prototyping and shaping the topography. Lastly, white foam board contributes to the project's construction due to its smooth surface, enhancing the final result with a clean and polished finish. Byblending these materials, I achieved a harmonious blend of strength, versatility, and visual appeal, ensuring the project's success and functionality.
