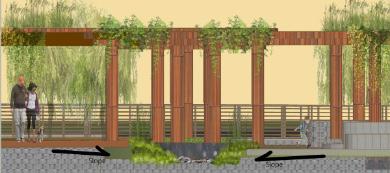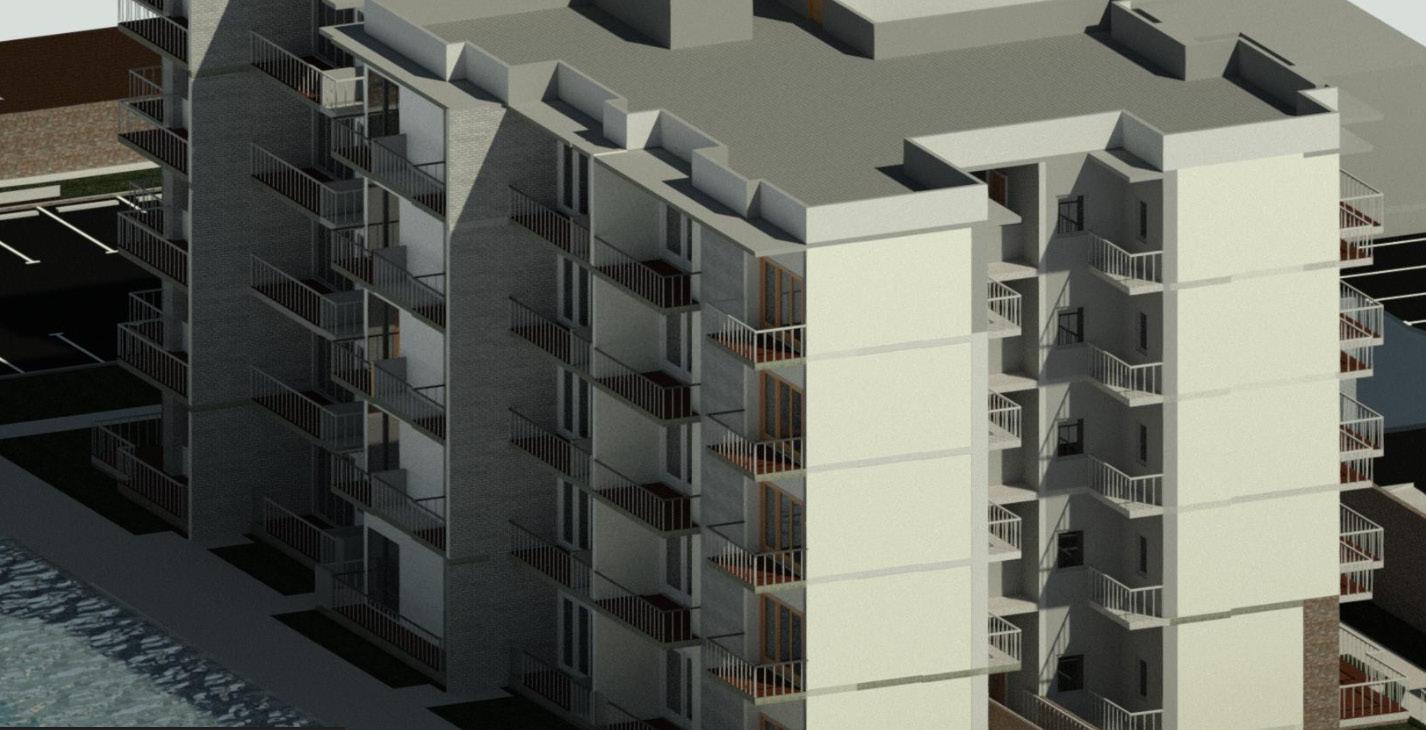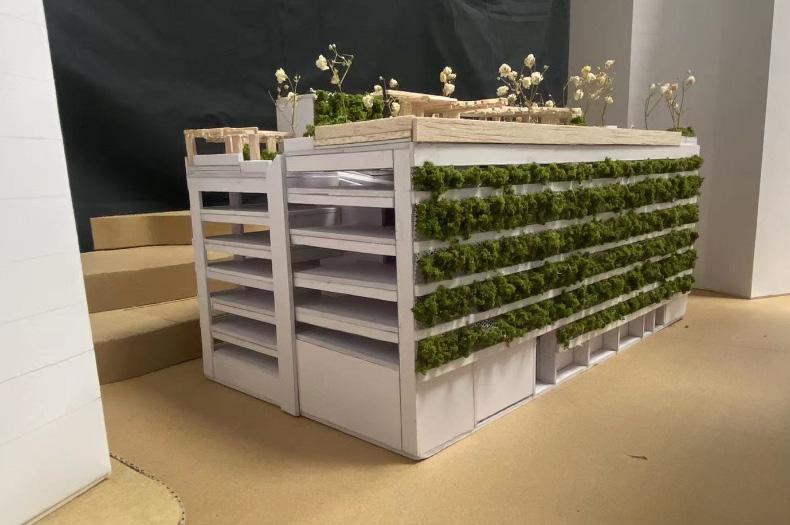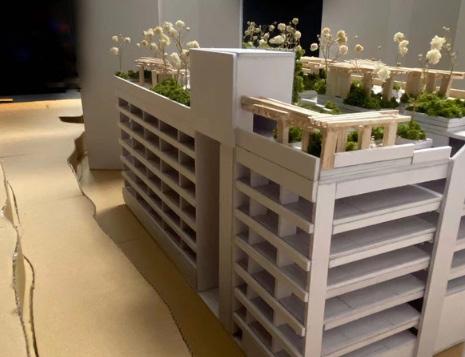Landscape Architecture portfolio

Christian Sendjaja
Diploma in design




I am a student in NAFA studying Landscape and Architecture. I passion in architecture as I want to make some life better. During the day I am free you can see me riding my bike around with my camera taking picture where I use them to inspire me for my next project.

SKILLS SET EDUCATION


OXY STREAM





This is where OXYstream comes in where it has been design to cater to the need of this multi-generation concept where OXYstream have a Therapeutic garden , Edible garden, Fuana garden and many more. This activity has proven that it can help to unwind and increase the motor skill of our older generation and for or youung once too.




As ‘Universal Design’ is another main priority, all programs are connected with ‘Allramp access,’ sloping up and down with equipped handrails and no additional steps. These pathways allow seniors and handicaps to stroll around safely. Ambulance can also easily pass through during an emergency. Seatings are placed at every 30-50 meters distance along the paths, where elderly can take a rest from time to time. Rough surface materials are used to reduce the risk of slippering, along with adequate lighting for night time usage.

People’s physical and mental health would undoubtedly benefit from a perfect harmony with nature. Perennials, Shoreline Trees, and Groundcover Plants are among the plants available, which vary in height, form, and blossom color. To imitate a forest, they are arranged all over softscape areas by mixing up, rather than in an orderly composition. They can trigger the ‘ecological succession’ process, allowing every species to grow





A safe haven for all ages to come together to interact with nature at the same time provide a safe space. From the morning to the afternoon , this place can be use for the elderly to gather together with their kakis (meansing buddy in malay) to enjoy and chitchat to past time , while some are able to bring their pet birds for sun bathing and bird watch. In the afternoon students who are back from school, can use this place to venture about taking in new knowledge about the nature as well as have fun and take a short break from the stressful studying. Taking advantage of the rich wildlife from telok blangah hill as it brings us many benefits. For example, knowing the fact that there are many childcares in the area and one specifically under the block, this place can be a learning journey destination for young kids to interact with their surrounding nature having better and deeper knowledge as comparing to learning them through books .







MUARA





why this shape?


As Temasek is a fishing village i want to mimic the river to remind us about the history that placed an importantance in the villagers heart, during the process for the shelter I thought of using the surrounding or like the elements. One of the element is the wind I want to take a advantage of it where Muara is able to direct the wind so it won’t be hot and humid like how boats takes advanatge of it too. As the wind moves from northeast to southwest the curves of the structure
why this material?

As Singapore was a fishing village rattan was commonly used like for furniture, bedding or like what you can see in this picture rattan is being used for shade. Where is covering the front of the boat.




Ferlary is trying to achieve a modern and yet unique looking building, One way to separate ferlary car showroom from other building is to have this uniquely glazed window design which allows the customer to have a great view while waiting for the services.

COCO
A 5 STORY DESIGN FOR RESIDENTIAL BUILDING




BLONG
DESIGN FOR SEMI DETACHED HOUSE

MODEL MAKING

MATERIAL














TECHNICAL DRAWING

2 BEDROOM FLOOR PLAN




BOUNDARY
WALL SECTION
BIN CENTRE
DETAL
BATHROOM
SECTION
ROOF DETAL
THANK YOU

