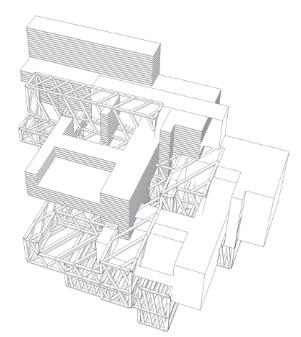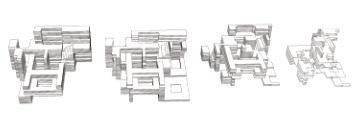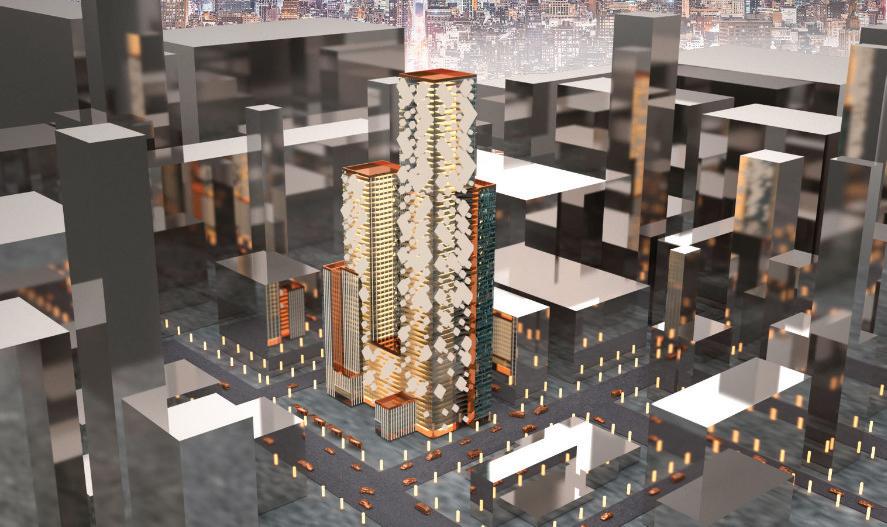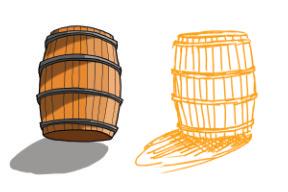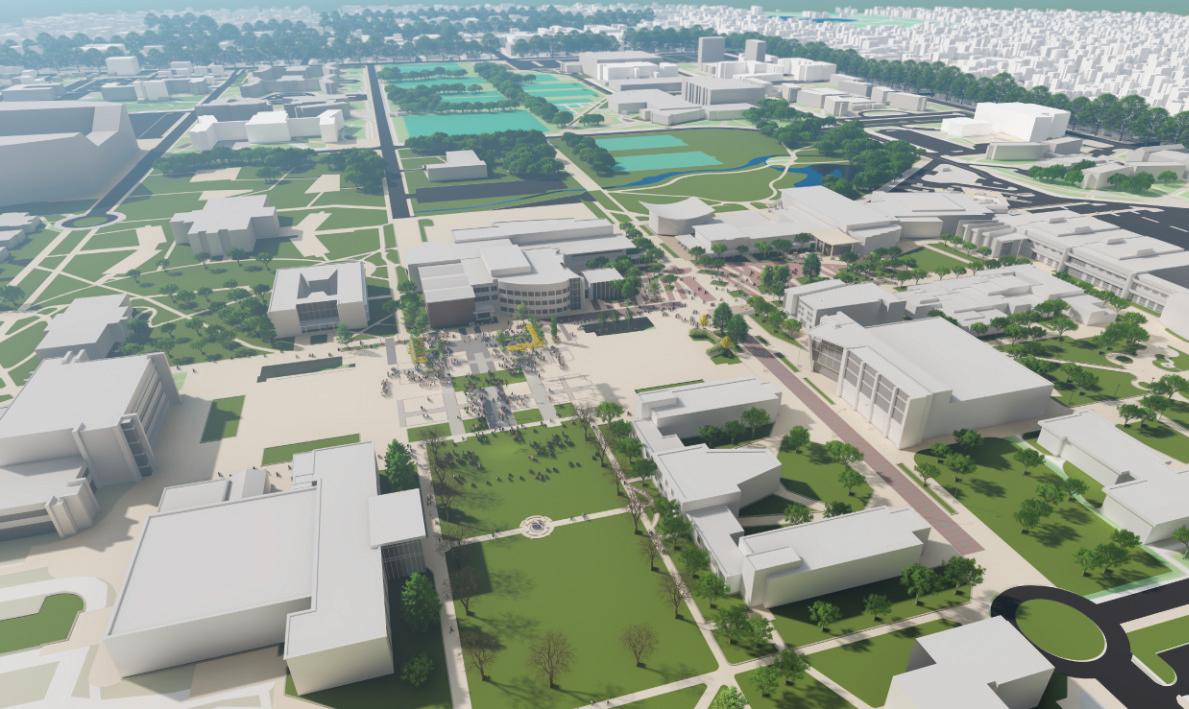
Christian R. Kapp

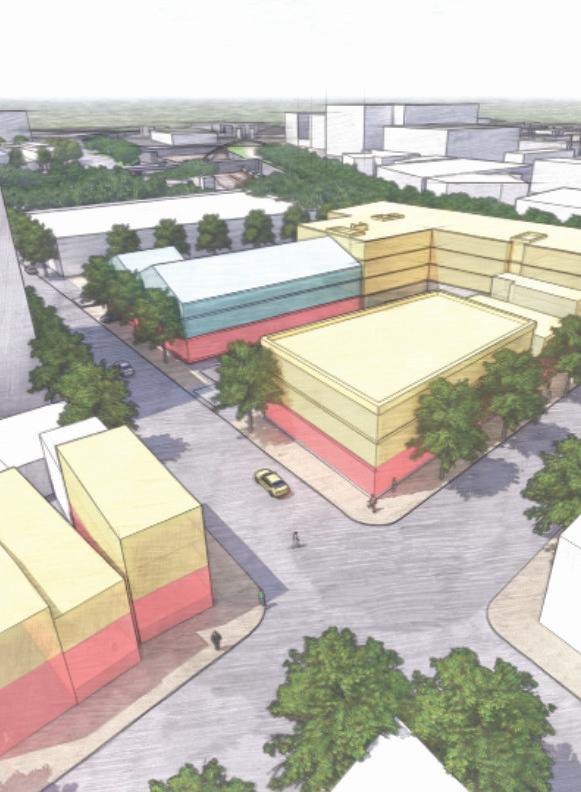


Christian R. Kapp


(708)-724-2919
Christianrkapp@gmail.com
University of Cincinnati, Collegeof Design,Art, and Planning
BSof Architecture class of 2021
Scholarships and Awards:
• Cincinnatus Century
• Darwin T. Turner
• National Outreach Award
• Western Springs Rotary Club
• Deanslist
•ACEInternship
•AutoCAD
•Affinity Suite
•Bluebeam
•CNC Milling
•Enscape
•Illustrator
•InDesign
•LaserCutting
•Lumion
•Photoshop
•Premiere
•Revit
•Rhino
•Sketch-Up
•Unity
•Unreal
•V-Ray
•VRTechnologies
•3DPrinting



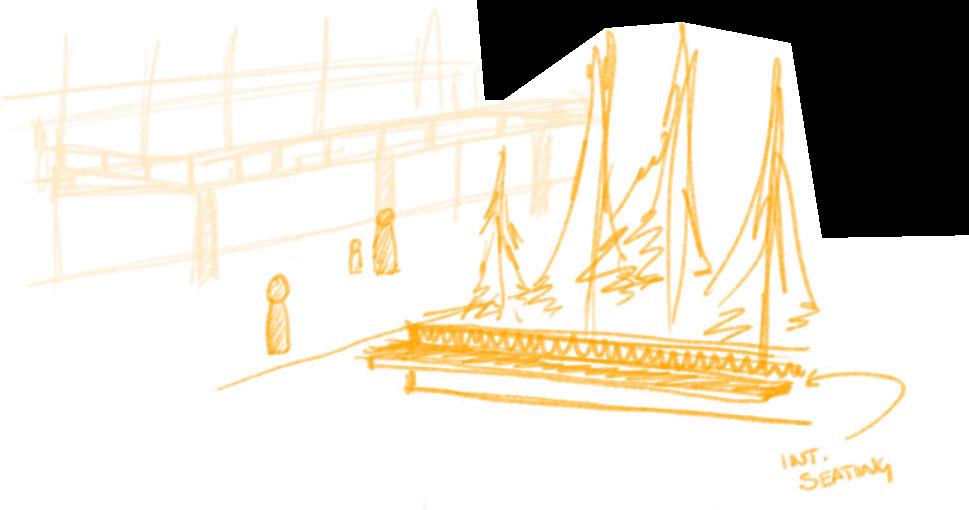

Magellan Architects, Redmond
July 2023 - September 2024
•Worked on concept plans and visualization packages for unnamed restaurants. Worked on designing self-storage facilities and Amazon guard houses from initialization of projects through permitting and construction.
Hord, Coplan, and Macht, Denver,
July 2021 - July 2023
•Worked within the K-12, senior living, visualization, and interior
DesignDepartment from initialization of project through CD.
Kerouac Architects, Internship, Chicago, June 2018 -August 2018 and June 2020 -August 2020
•Assisted on residential restoration projects in greater Chicago land,as well as floor plans and elevations in both expansionsand restorations.
Hord, Coplan, and Macht, Internship, Baltimore, January 2019 - May 2019 andAugust 2019 - December 2019
•Workedwithin the Mixed-Use,Landscaping,Planning, and Interior Design Department.
ACE Mentorship Summer Build Program, Teaching Assistant, Chicago June 2018 - August 2018
•Provided supervision, tutoring, and direction to ACE students as they idealized and constructed a pavilion on I.I.T. college campus.
Adrian Smith + Gordon Gill, Chicago,ACE Mentor Internship June 2016 -August 2016
•Drew multiple floor plans, rewrote AS+GGGraphic Standards; drew AS+GG Revit Standards for Imperial, Chicago,Metric, Russia,China, and Saudi ArabiaTemplate.
AIAS,American Institute of Architecture for Students Student run club 2018 - 2021, President
Turner Scholar,Various activities + weekly meetings 2017 - 2021
ACE Mentor ship Program, Chicago chapter, 2015 - 2016
Clean up Cincy Volunteer and Team Leader,Cincinnati 2017-2021
Into the Streets,Volunteer and Team Leader,Cincinnati 2017-2021
Frank Lloyd Wright Trust: Home and Studio Tour OakPark,IL 2016 - 2017, Tour facilitator and guide
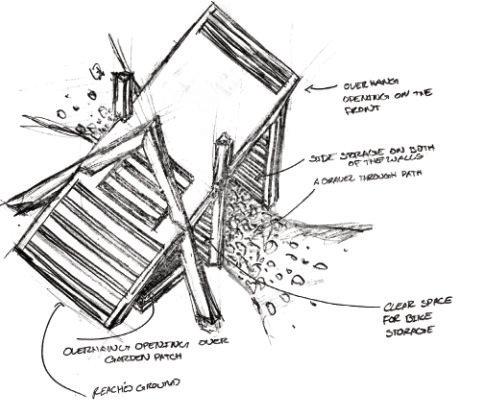
While working at HCM Iwastasked with constructing existing and proposed sites, creating building proposals from programming up to fully designing structures in Revit, Rhino, Sketchup, and fabricating of physical models with 3Dprinting. In addition, I was tasked with creating renderings for submittals and awards.
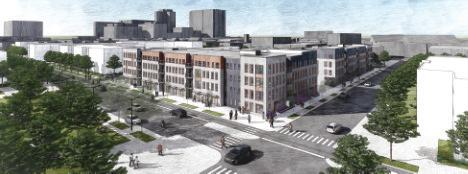
I worked on the drawingsetsand the renderingsfor this project. Through both I modeled within Revit,Rhino, I worked on the Revit construction of the building, renderings, and fly throughs that you will see In the QR code below.
and Sketchup.I created the renderings through Lumion, Photoshop, and Premiere.I also did the ComCheck report for permit. Youwill find the fly through that I created by clicking on the QRcode below.

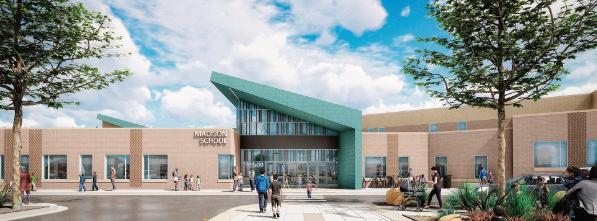
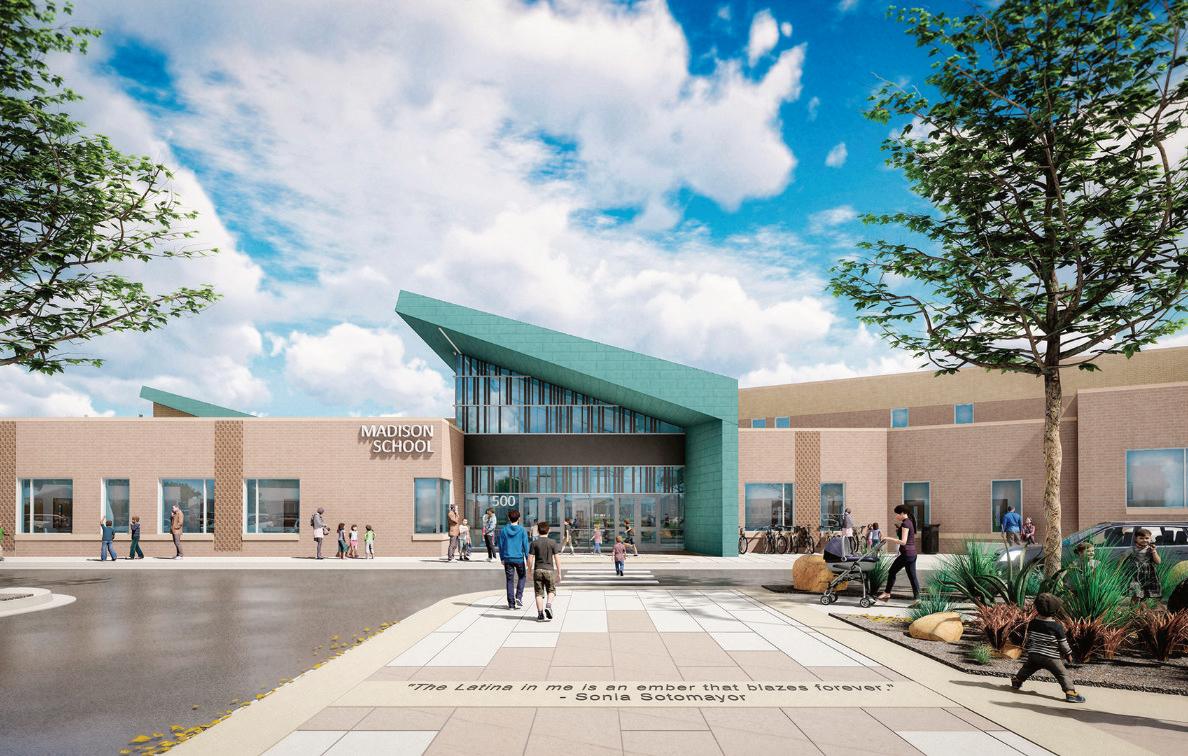



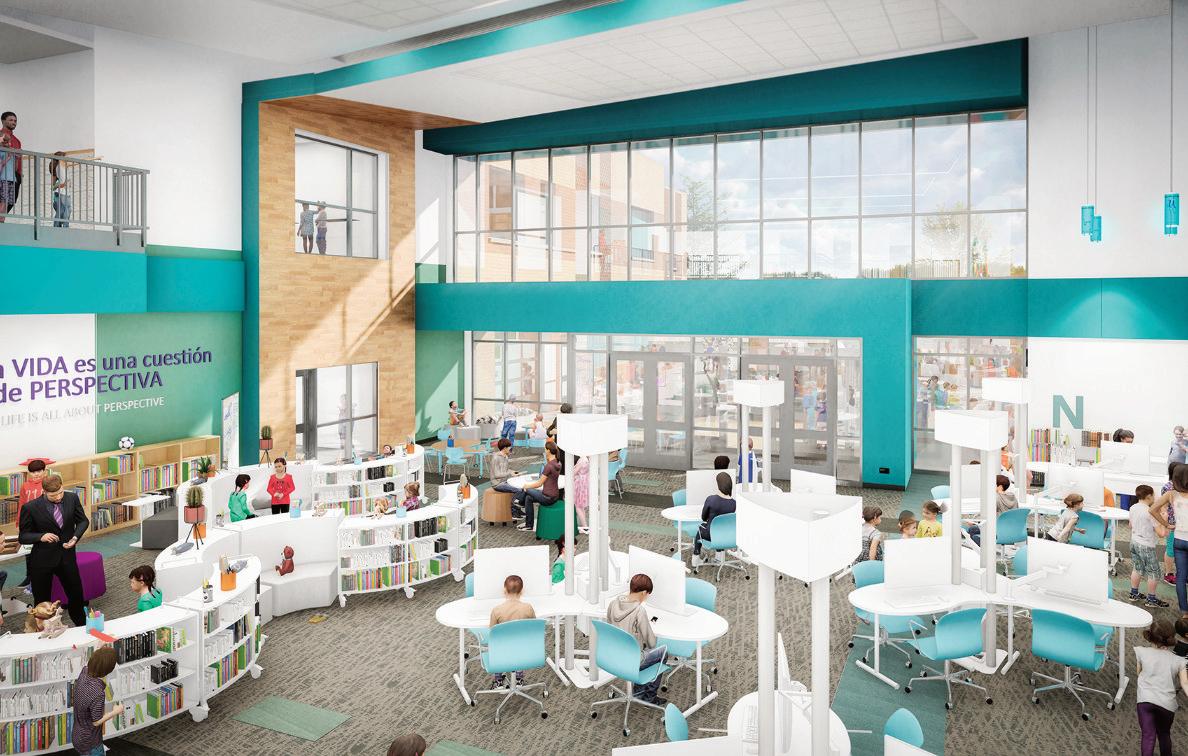

TheConshohockenmixed-use complex was an active project while I worked in the Housing and Mixed-Use Studio team.I usedRevitto assistin the construction files of the building model. I modeled the surrounding topo and context for digital and physical use using Revitand Sketchup.
To create these renderings I used Revit for the base model and Sketchupfor signageand elements around the building. Forthe final images,I used Lumion.
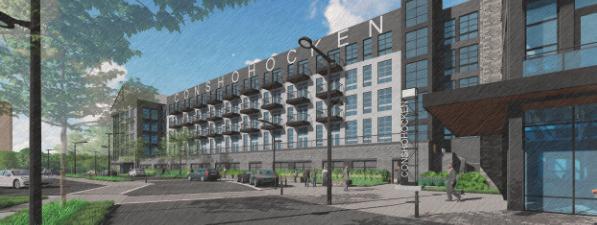

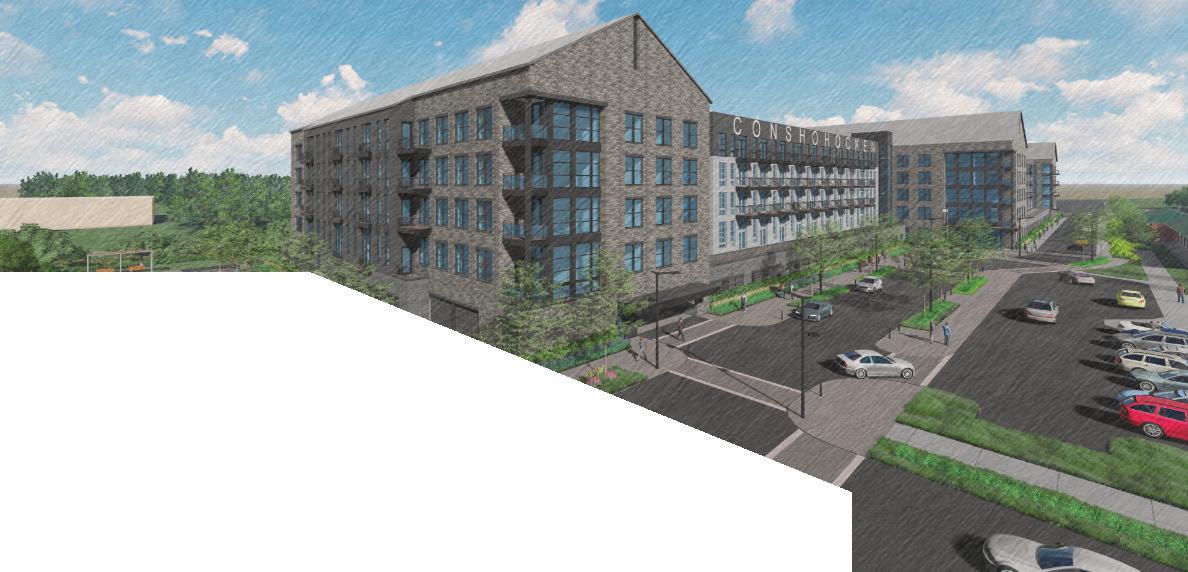
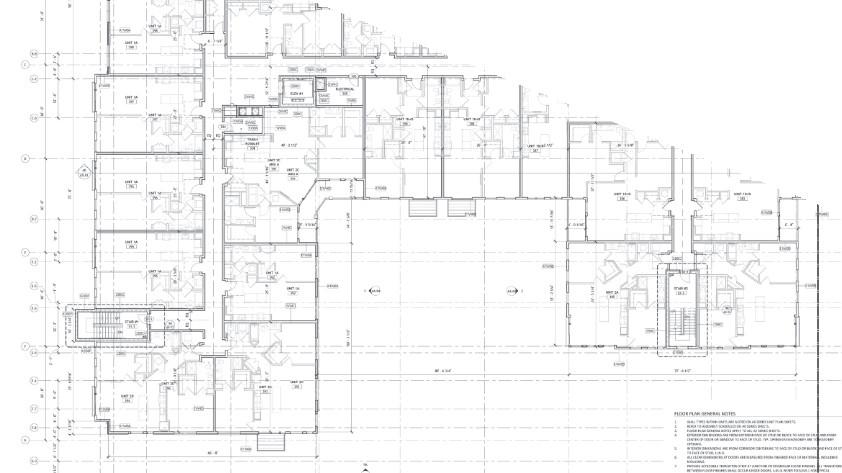











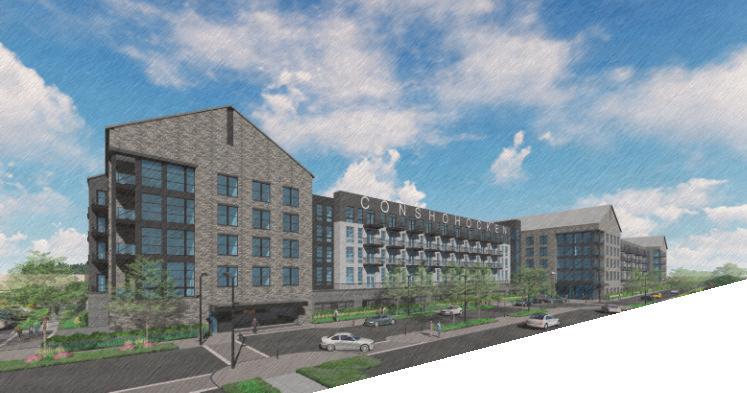



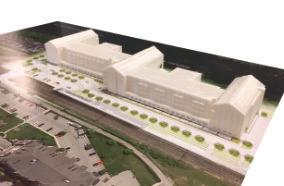


This project took me one week from meeting to rendering. I was responsible for creating the massesand site per the PMsdrawings in Revit. Oncedone, I created the stills and Flythrough in lumion. You can find the Flythrough with the QRcodebelow. Therenderings werefocusedon the neighbors’ interaction with the site, as we needed their approval to move forward. Weended up winning the project!

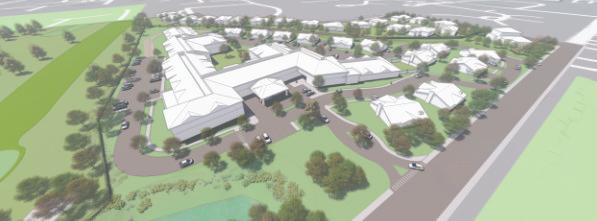

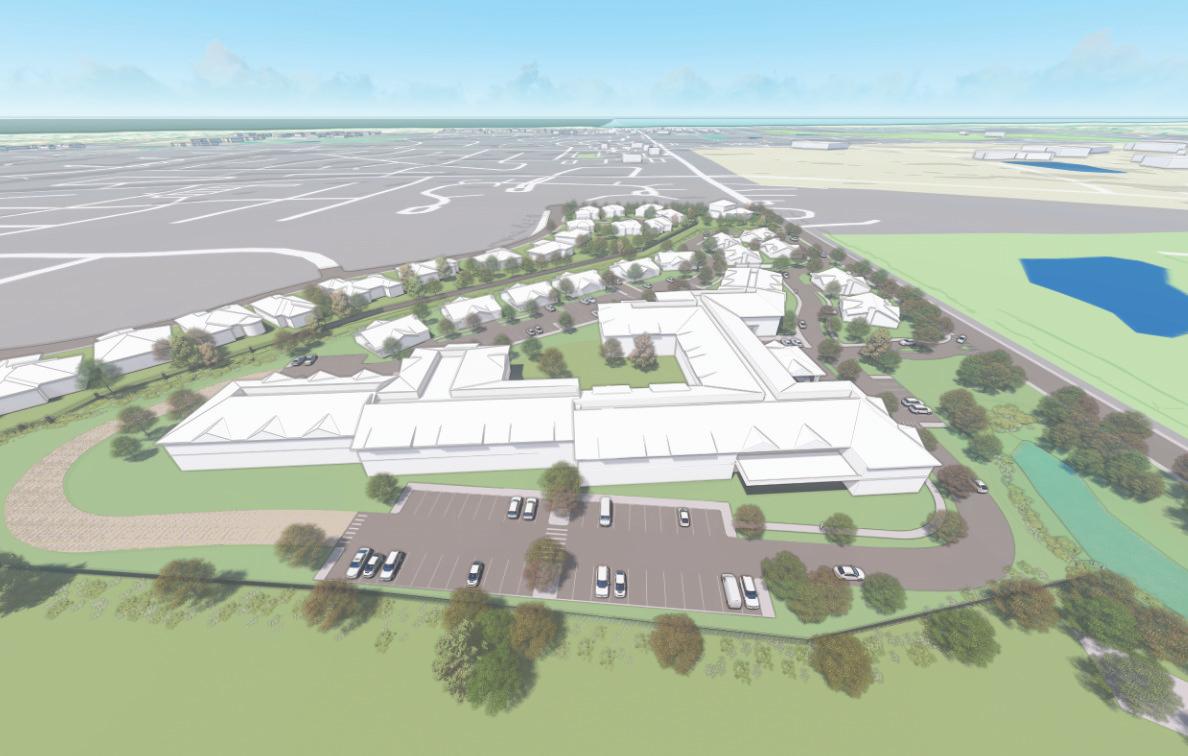

TheNorth CourtSquarewasa group project, weweretasked to designfour individual mixed-use residential buildings on a single block. Thedesign goal wasto makethe block cohesive.Theoverall requirement called for each building to house 100+units, consisting of studios to two bedrooms.
I designed the site for all four buildings in Rhino, allowing each of my three group mates to design their buildings in a consistent manner. I rendered using Enscape,as the base image, and finalized my designs with Photoshop.
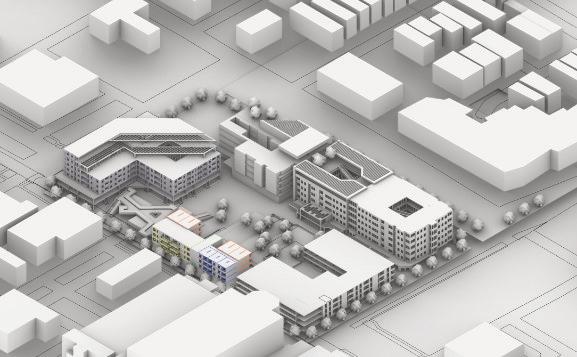
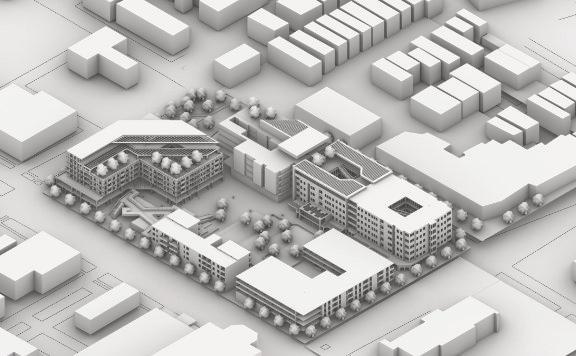





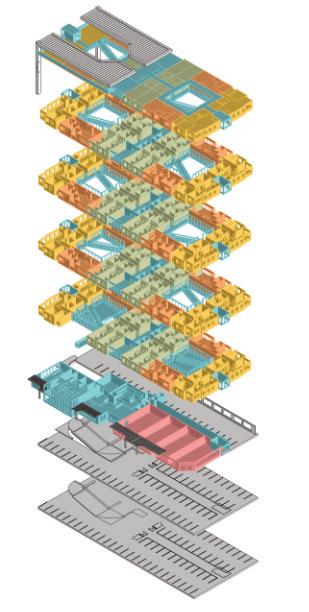
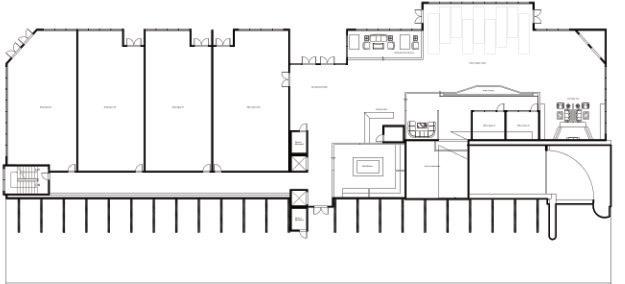

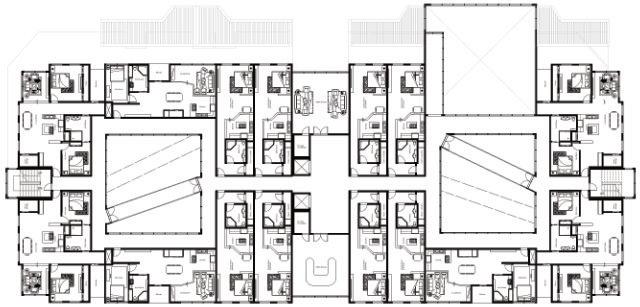

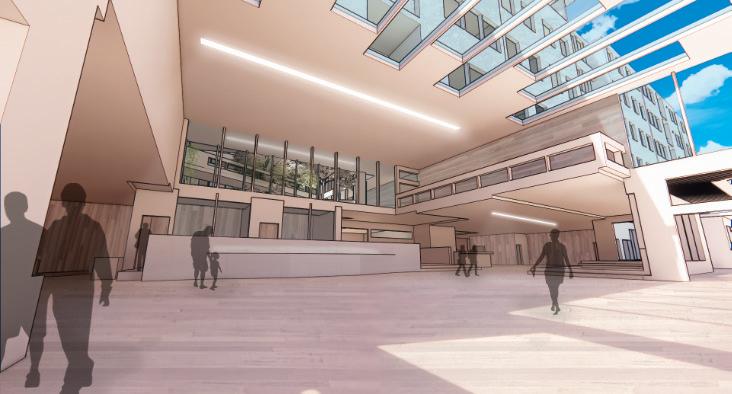
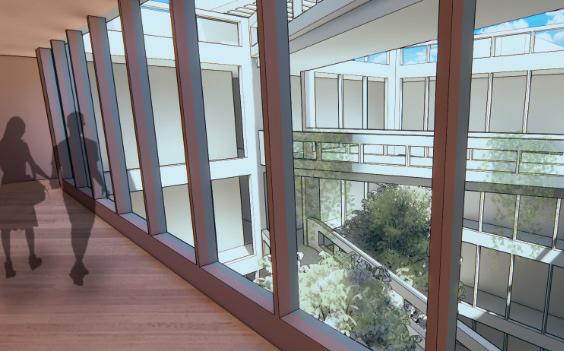

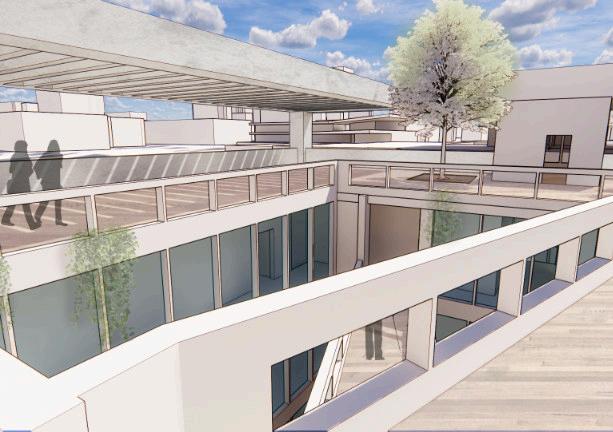

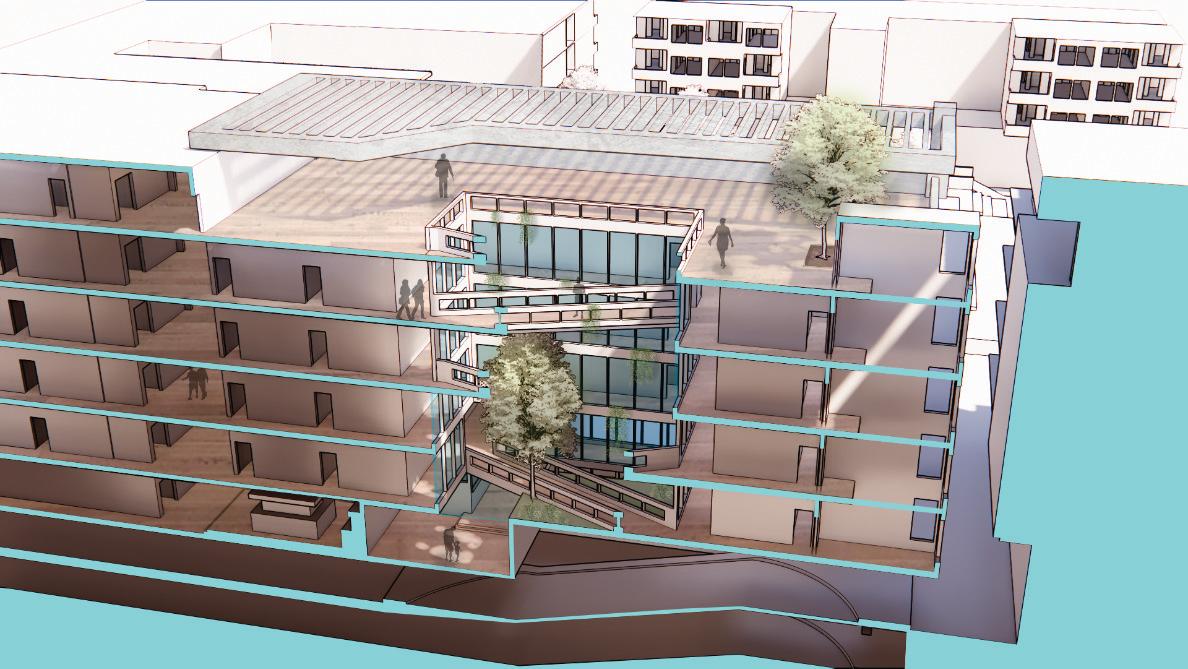

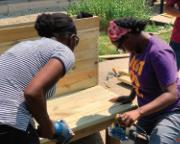


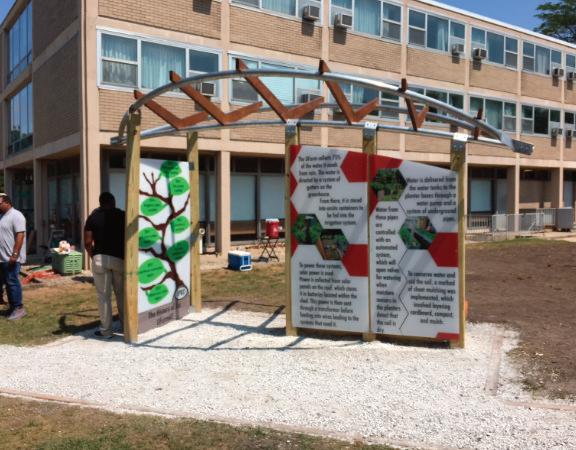
I wasone of four teacher assistants on the design build project for A.C.E.(Architecture,Construction,and Engineering)students at Illinois Institute of Technology. I wasthe lead instructor on programs and the useof machines including Auto-CAD,LaserCutting,and 3DPrinting. I assistedon design formation, directed the small groups in their tasks,and actual construction of the pavilion.
Our team had 8 weeksto design and build the pavilion on campus,where it still stands today!


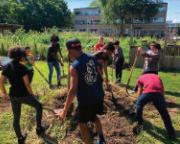
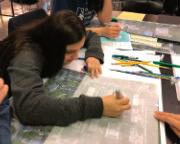
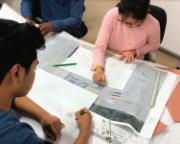

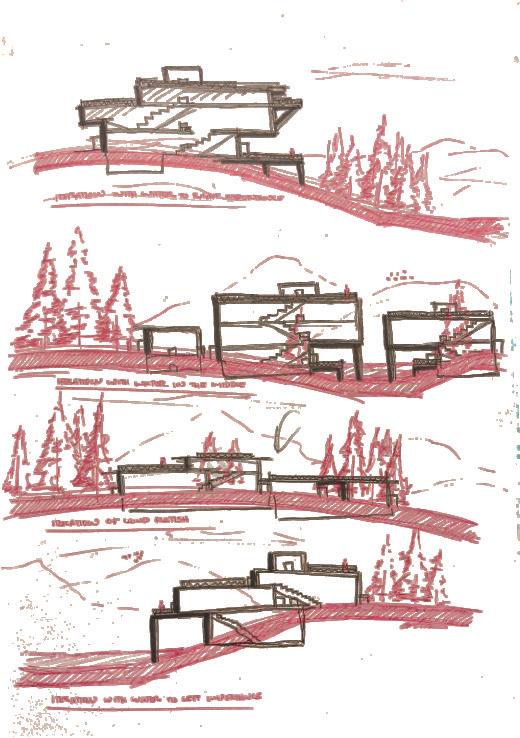
ThePool Housestarted from this sketch below, I wasthinking about what a futuristic pool house might look like. I was encouragedby the idea so I kept experimenting with the forms until I made the model you see to the right. It took me three weeks from designing the structure to creating the models as well as the renderings on the next page.I usedRhino and Photoshop to design, and I used 3DPrinting, Lasercutting, and Rockitemolding for the Physicalmodels.


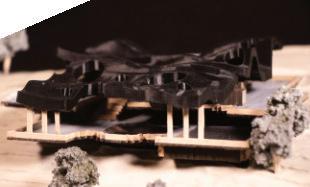
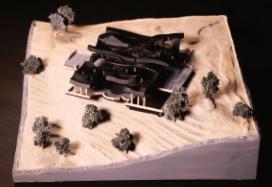

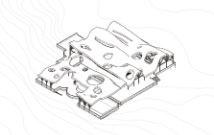
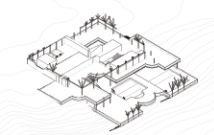

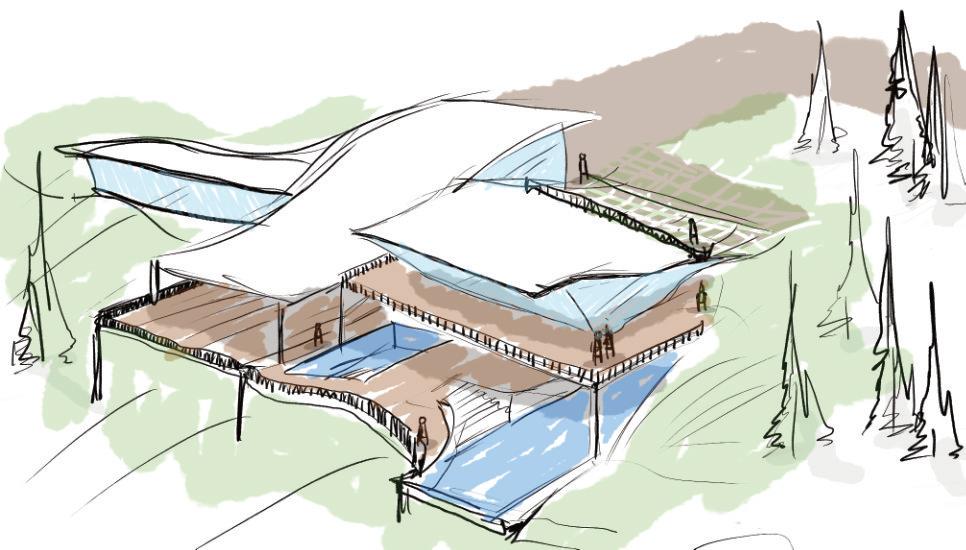
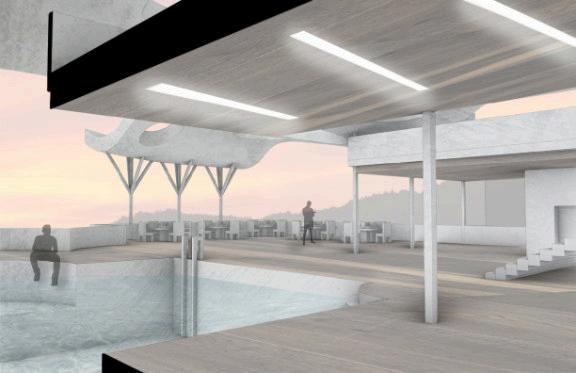
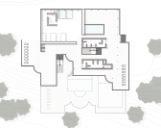




Thiswasa short two weekexercise,with the goal to create a public spacefor meditation where multiple individuals could find a private location while occupyingthe samegeneralspaceasothers. I used vr to help construct the designto be proportional and constant Through out.
I constructed the model in Rhino,afterwords I usedEnscape to run virtual reality. Oncecompleted, I usedEnscapeandPhotoshop to render my concepts.
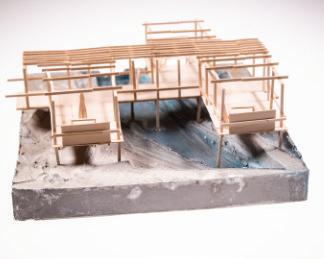
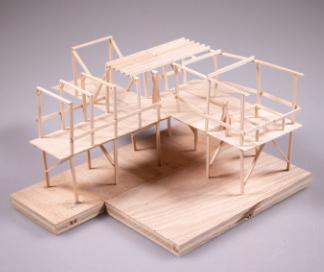
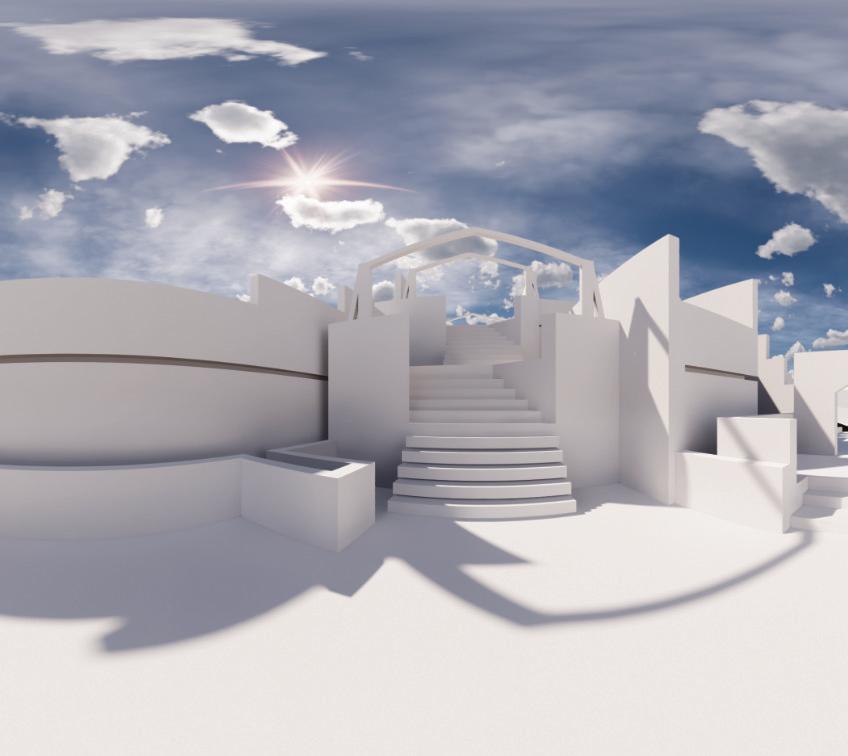


Thiswasa short two week exercise,I challenged myself to learn V-Rayand the Grasshopperextension for Rhino to create askyscraper. I started with simple shapesto learn the basicsand explore the features of both. I washappy with the end results and the exerciseled me to learn a lot more then I expected to! I havefound myself exploring a lot more with different programs such as Unreal and Unity because of this project.
I constructed the model in Rhino,while usinggrasshopperfor the repeating shapesand lighting effects to help find the final shapefor the skyscraper.I then used V-ray to render the still and Enscape for the video that you canfind by clicking on the QRcode below.

